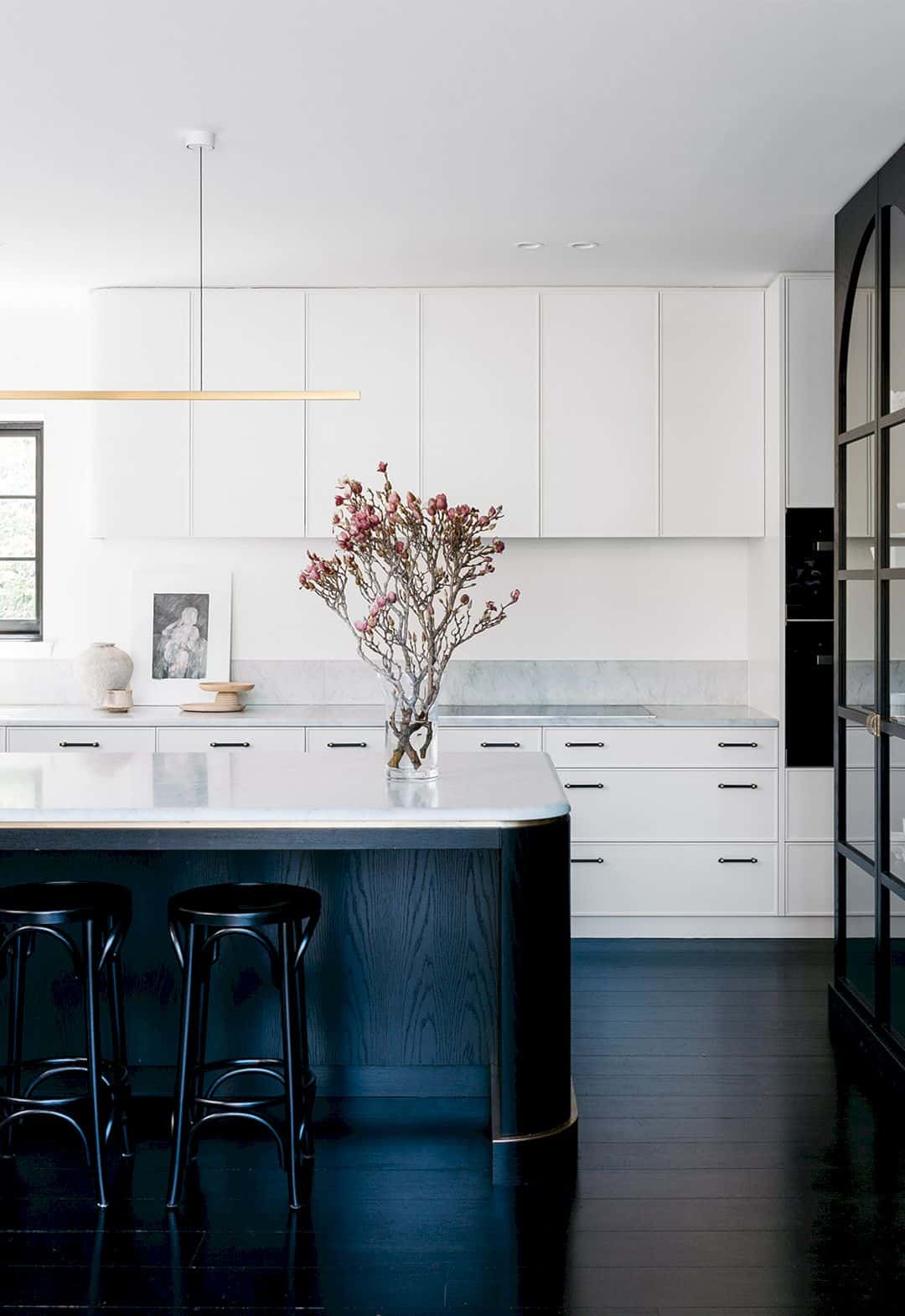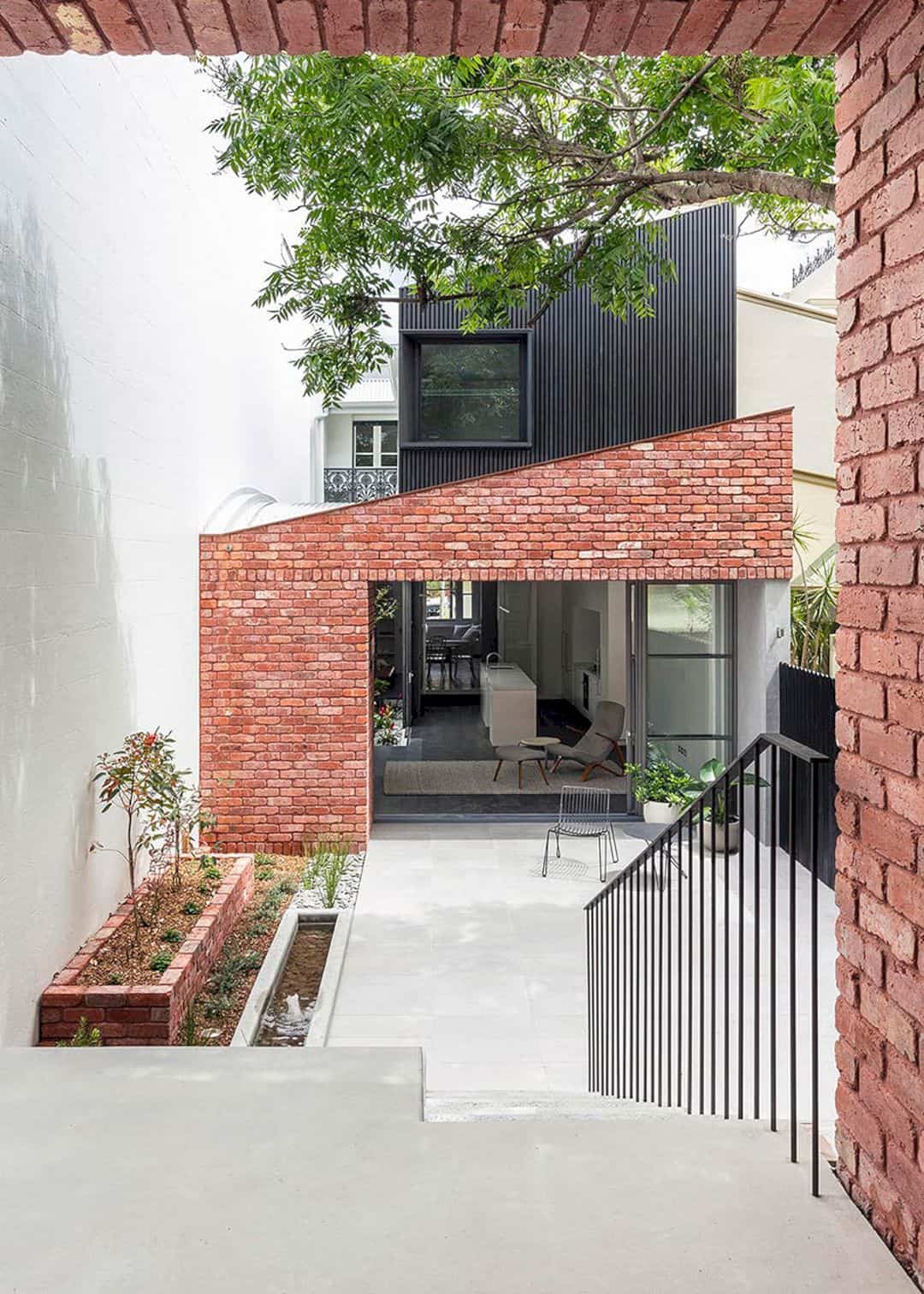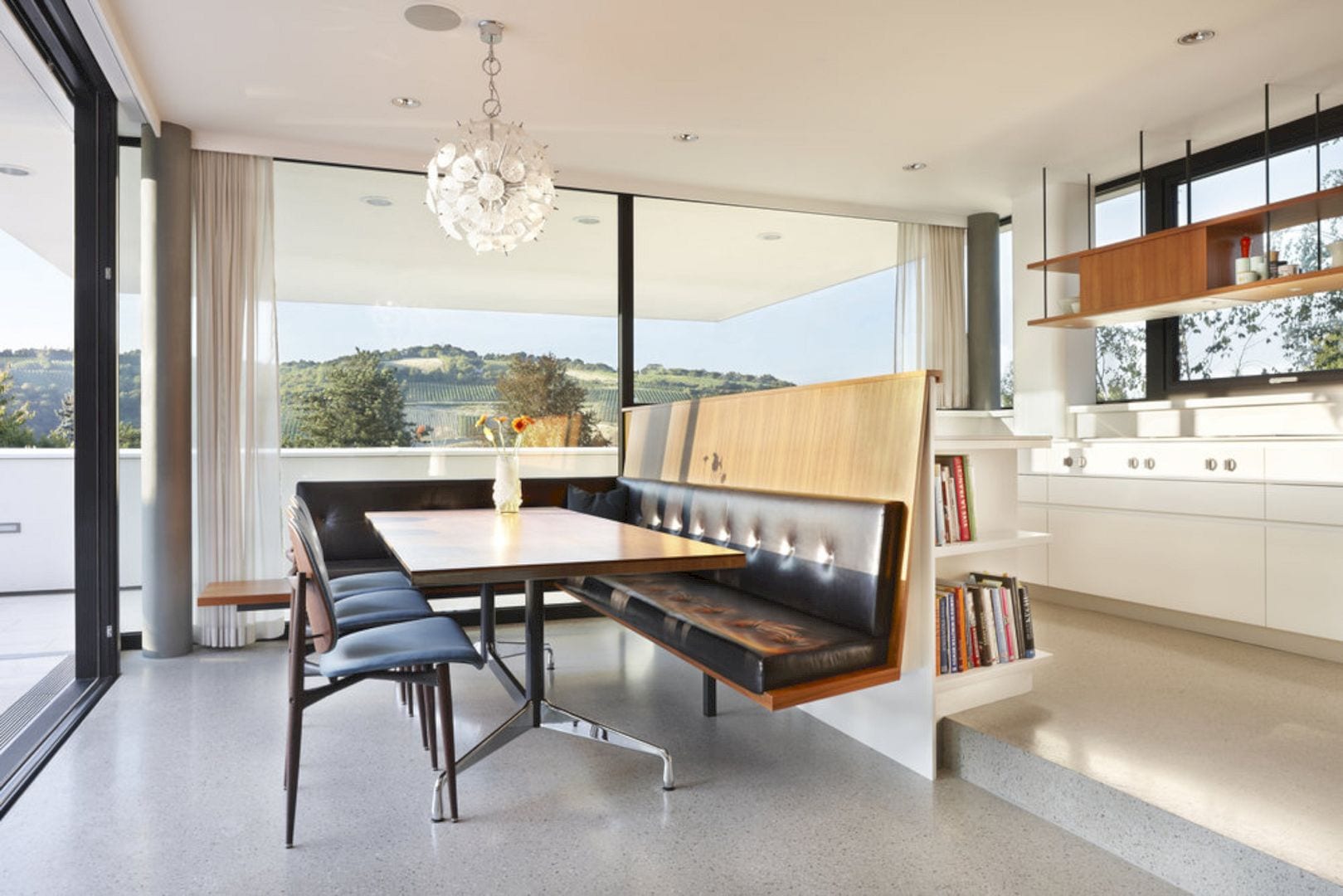Designed as a weekend house, House in Henaji is built in the northern area of Okinawa Prefecture, Japan. Kazunori Fujimoto Architect & Associates avoids unnecessary forms operating in architectural design in this house. The plan of this house follows the traditional Okinawa-style house’s plan. Started in 2004, this project is finished in 2005.
Design
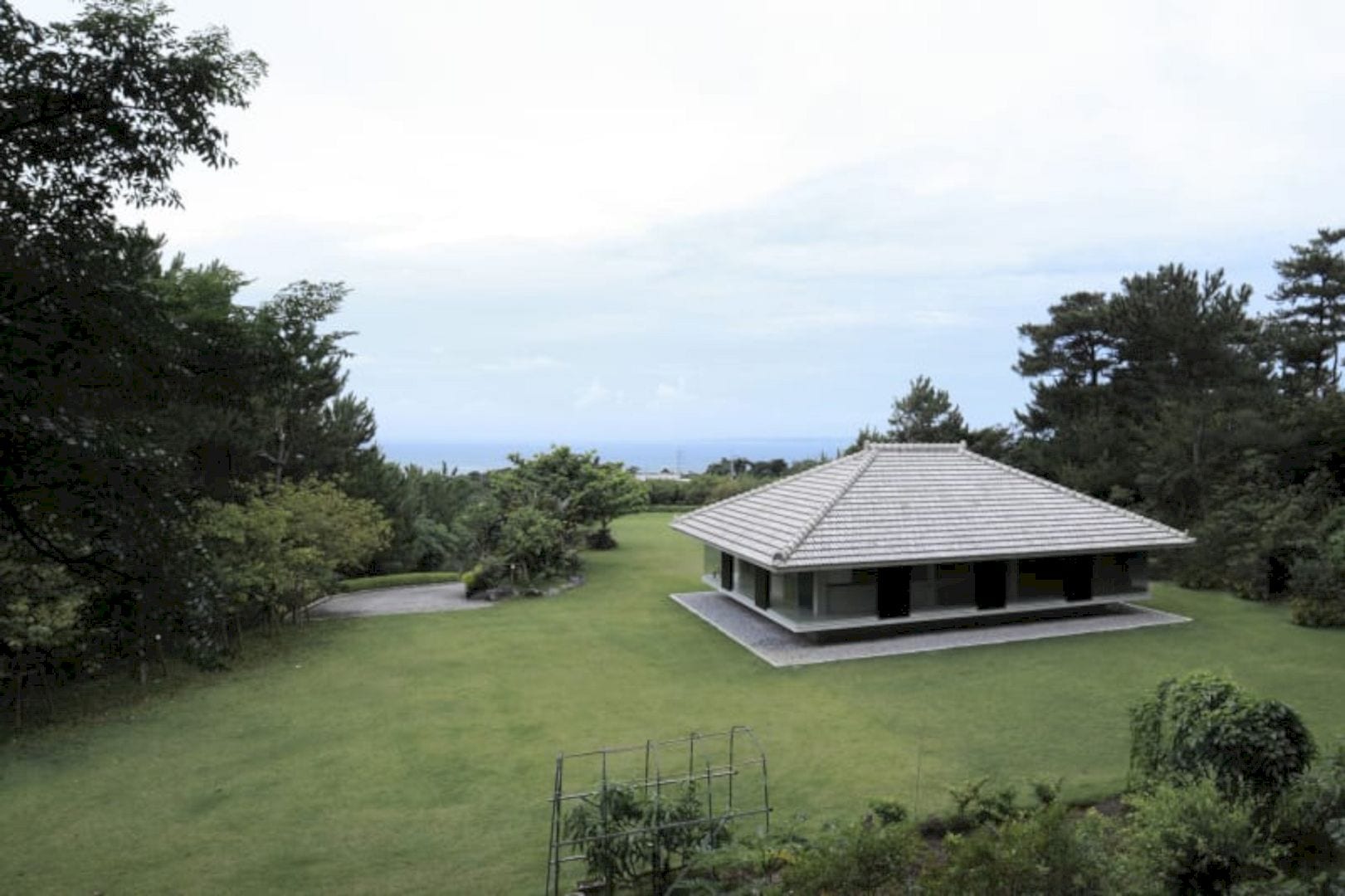
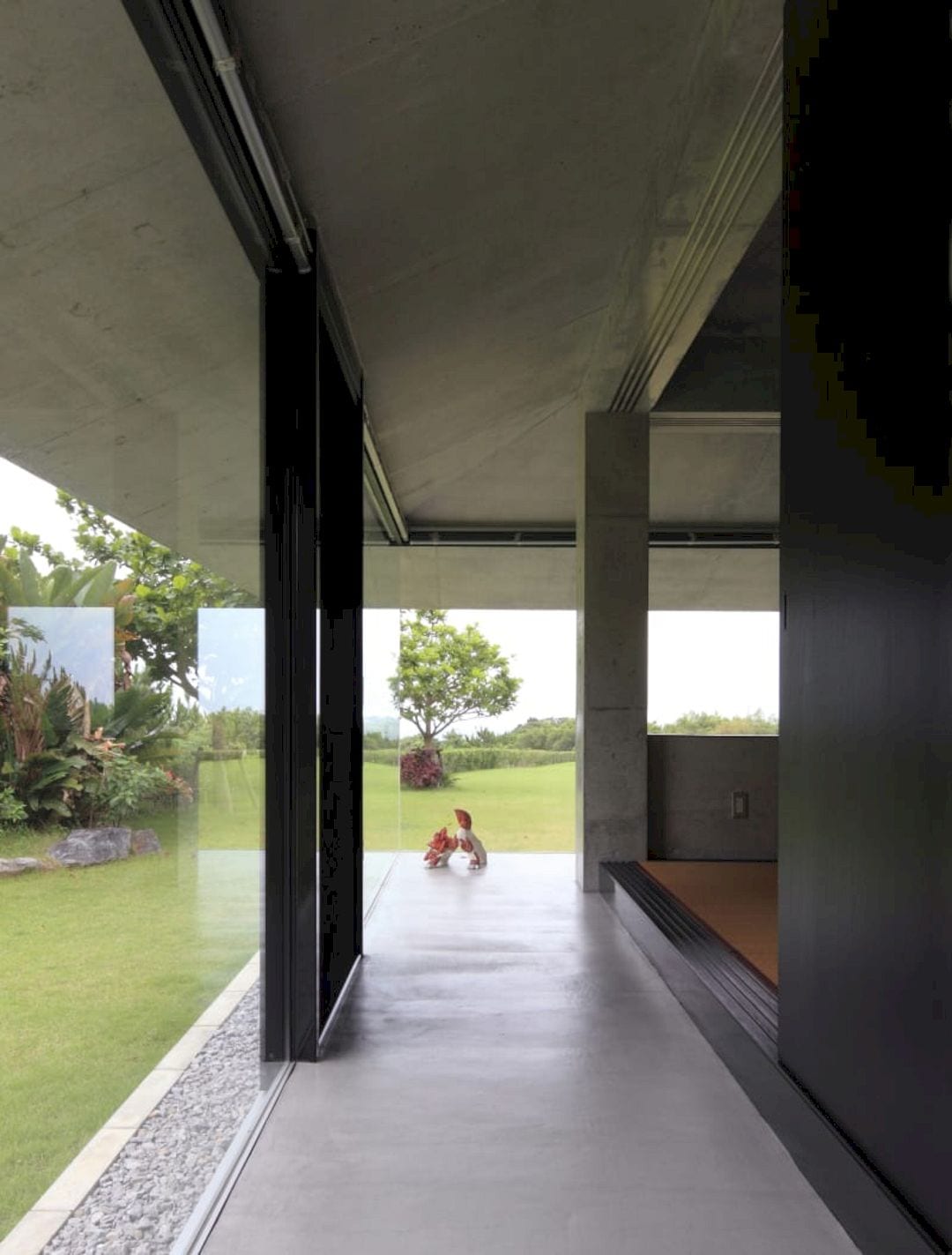
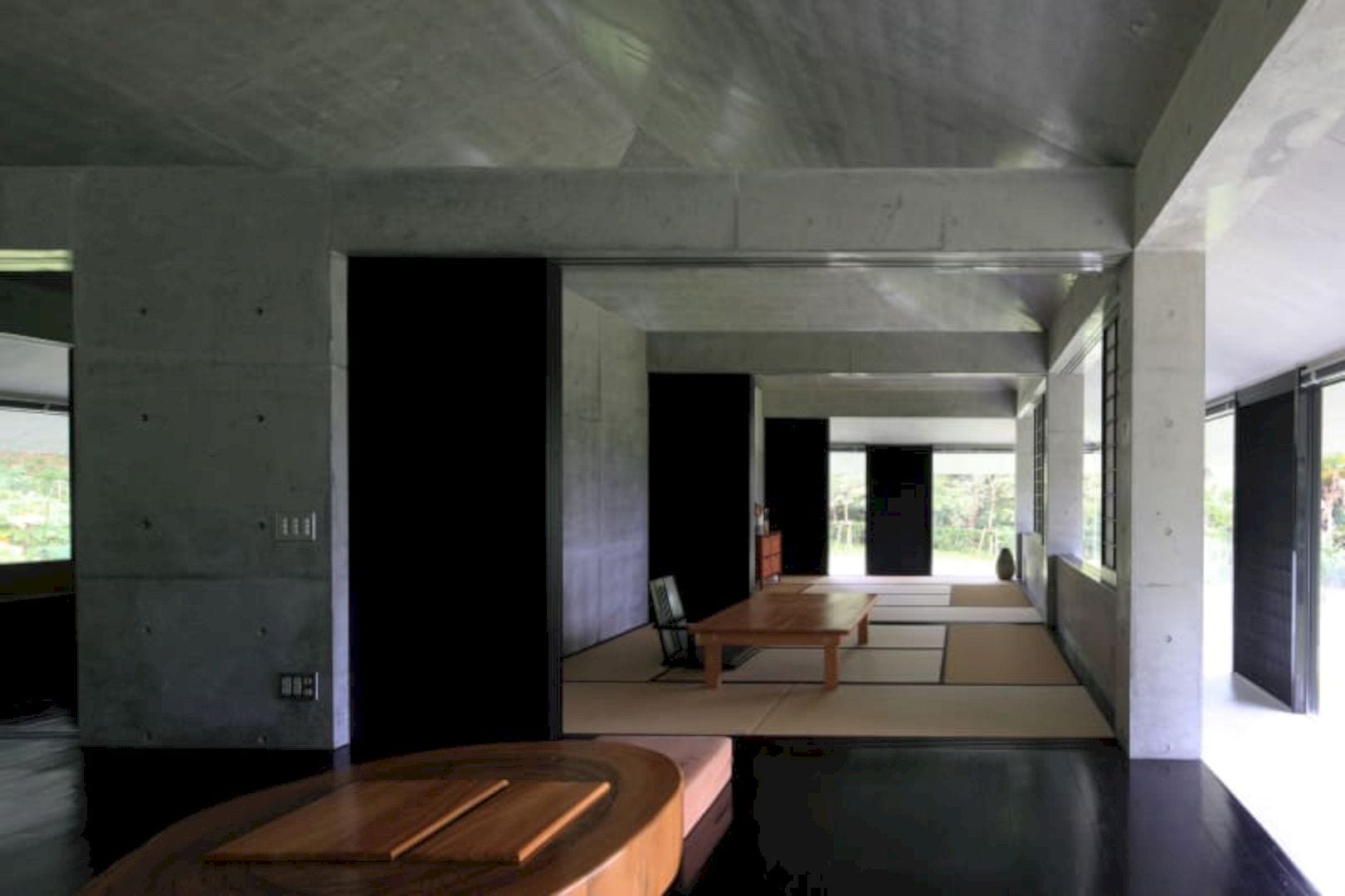
There are a peculiar atmosphere and time sensation in Okinawa which is different from other areas in Japan due to the warm climate and its peculiar history of a detached island. Avoiding unnecessary forms operating in architectural design for this house is done by the architect because of this atmosphere and climate.
The architect also pursues the place that filled with the atmosphere and the life pace inherited in Okinawa.
Rooms
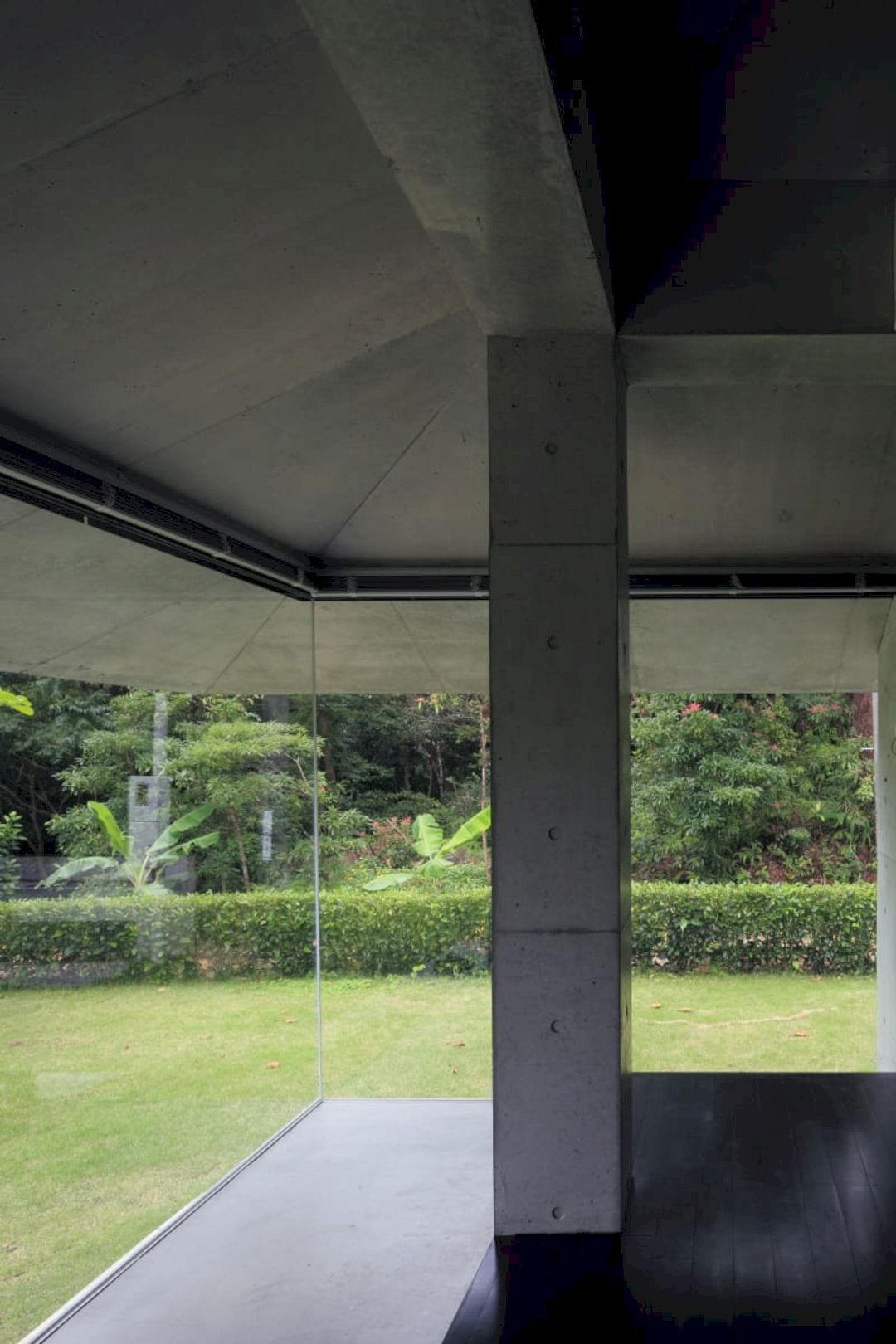
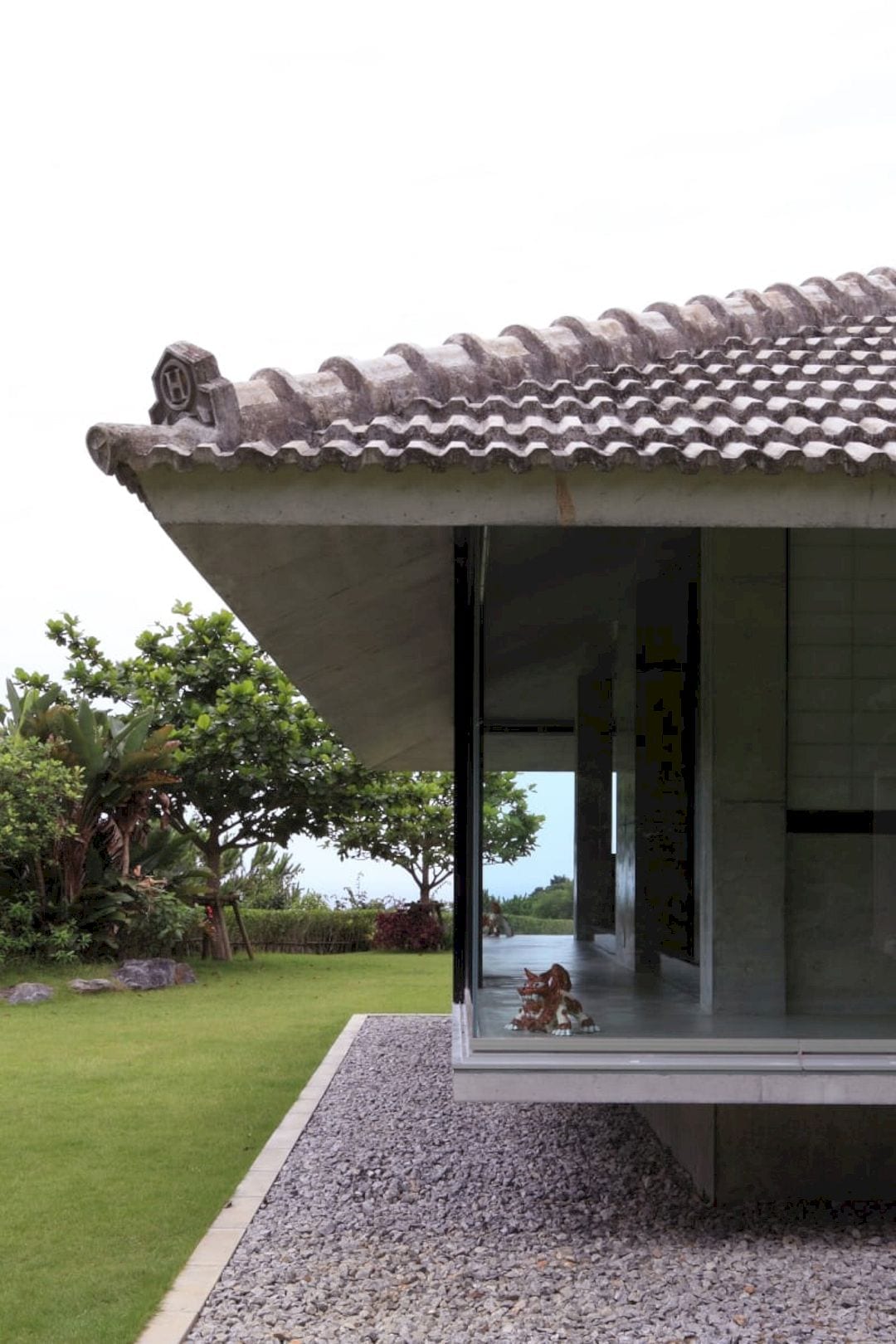
The house rooms are divided by inserting wooden sliding doors into the framework of beams and pillars. There is also a big one-room space that realized by not making a ceiling in each house’s room. Intercepting strong sunlight, the deep eave also protects this house from a strong rainstorm. The sliding door are prepared on all sides of the house to allow natural wind goes in and out.
Materials
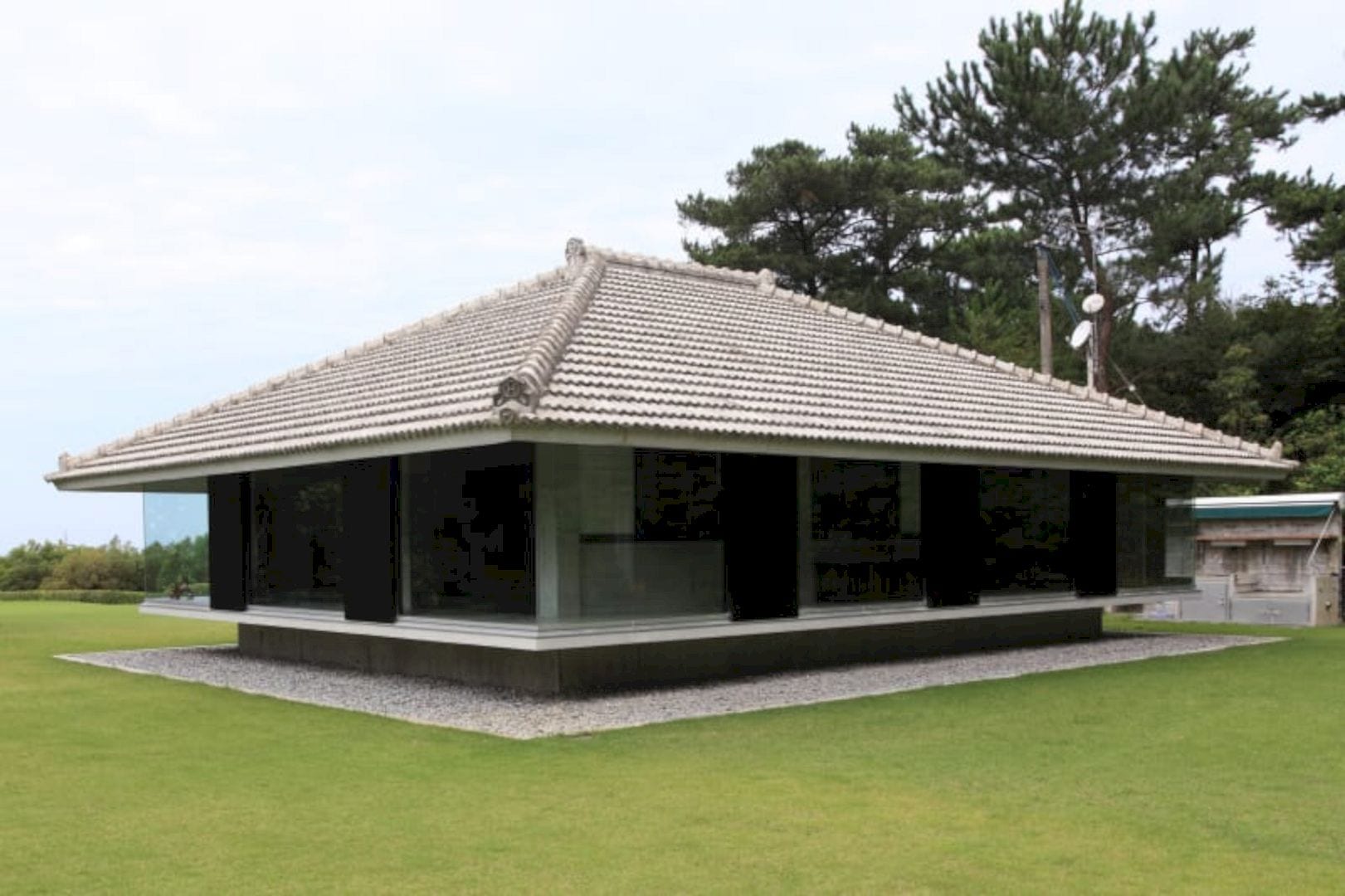
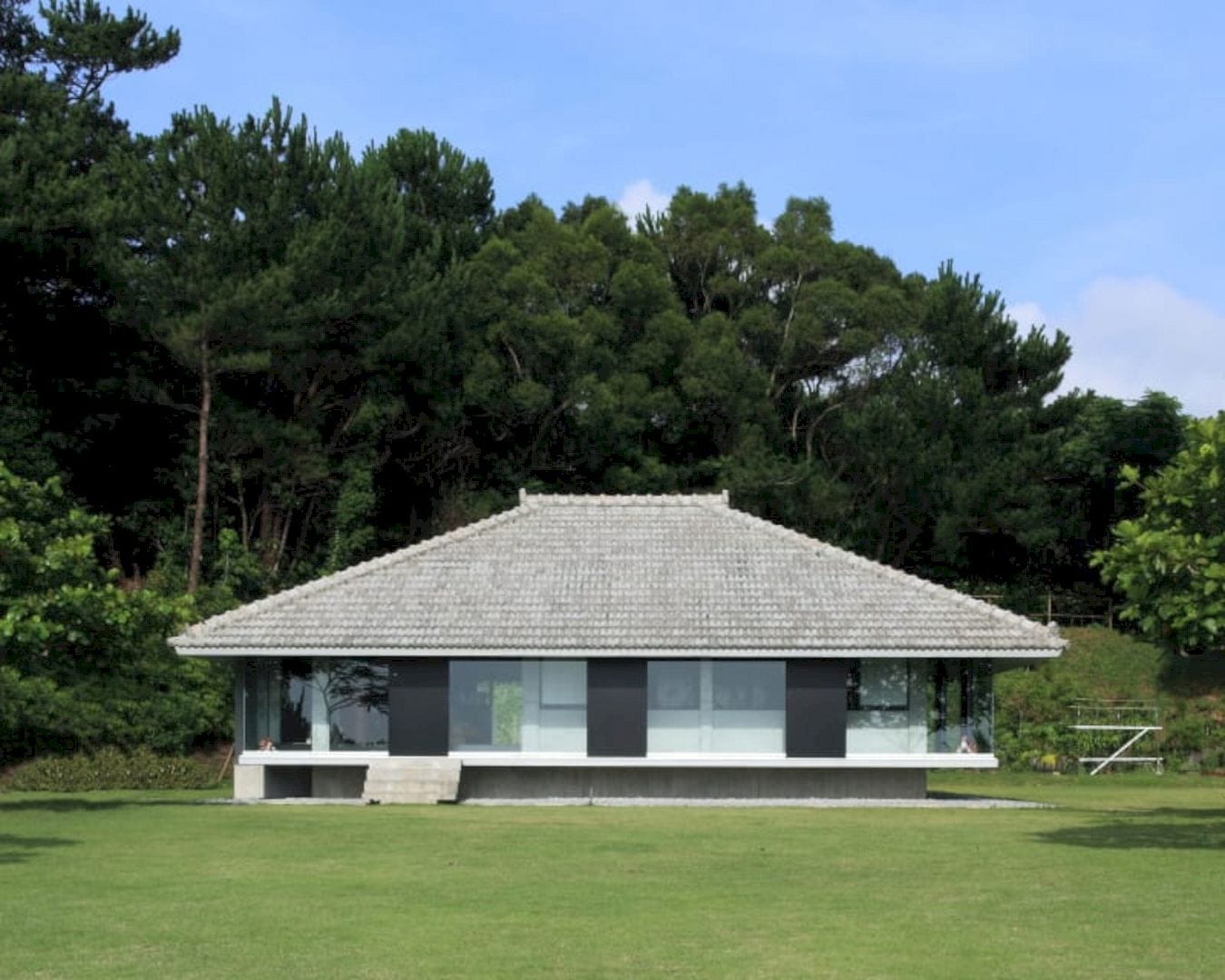
In Okinawa, there are a lot of wooden residences that use cement-roofing tiles. In this village, many houses are designed with cement roofing-tiles as well. This kind of tile can create beautiful scenes original to this area and it also has peculiar textures by aging.
House in Henaji Gallery
Photography: Kazunori Fujimoto Architect & Associates
Discover more from Futurist Architecture
Subscribe to get the latest posts sent to your email.
