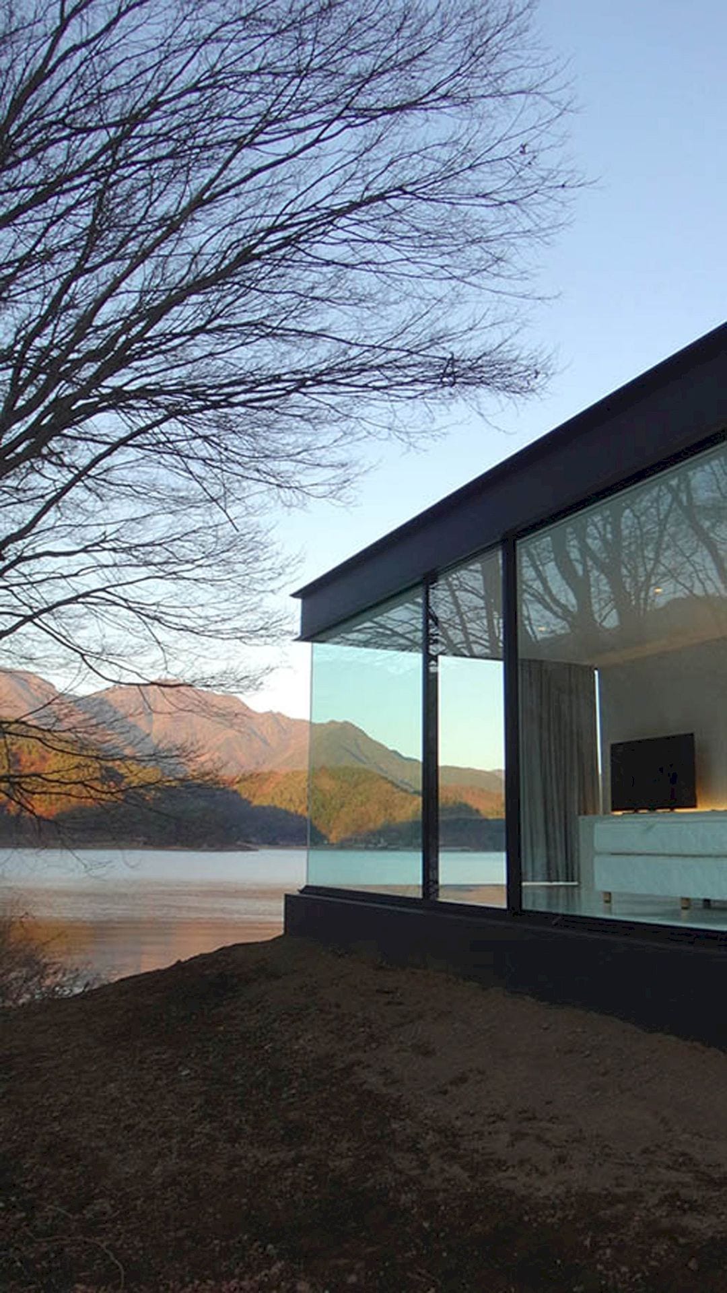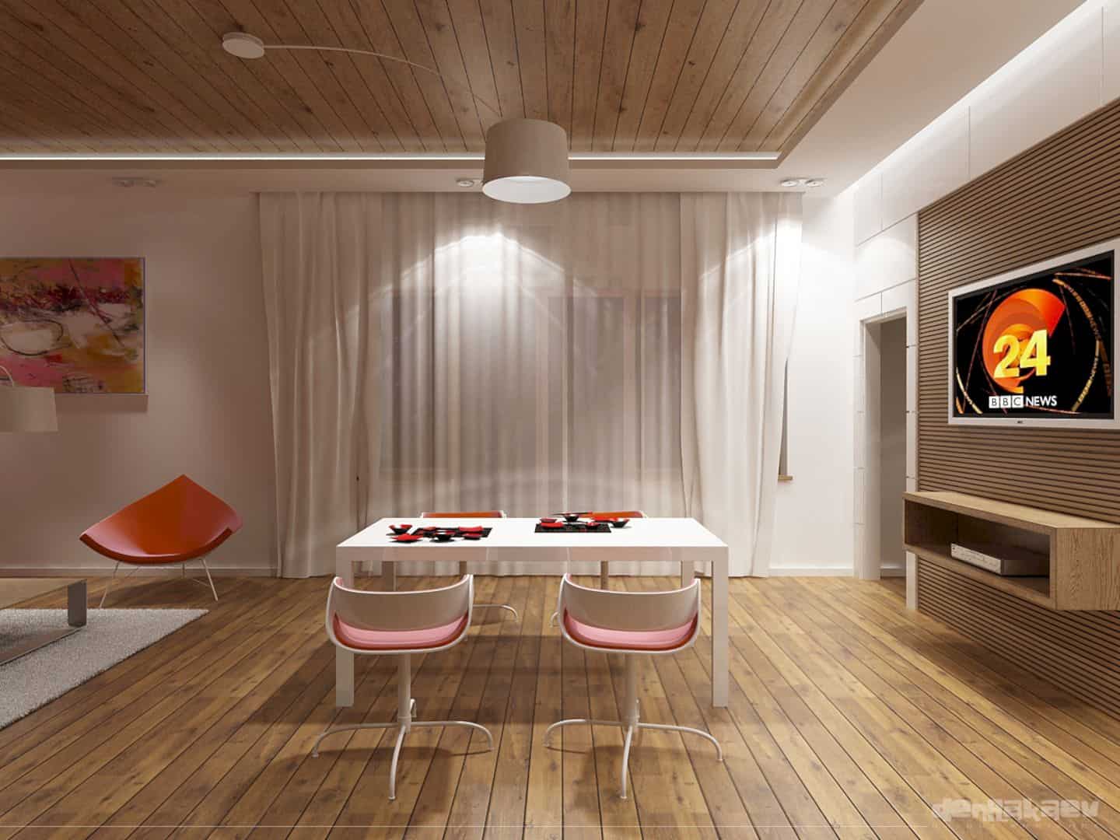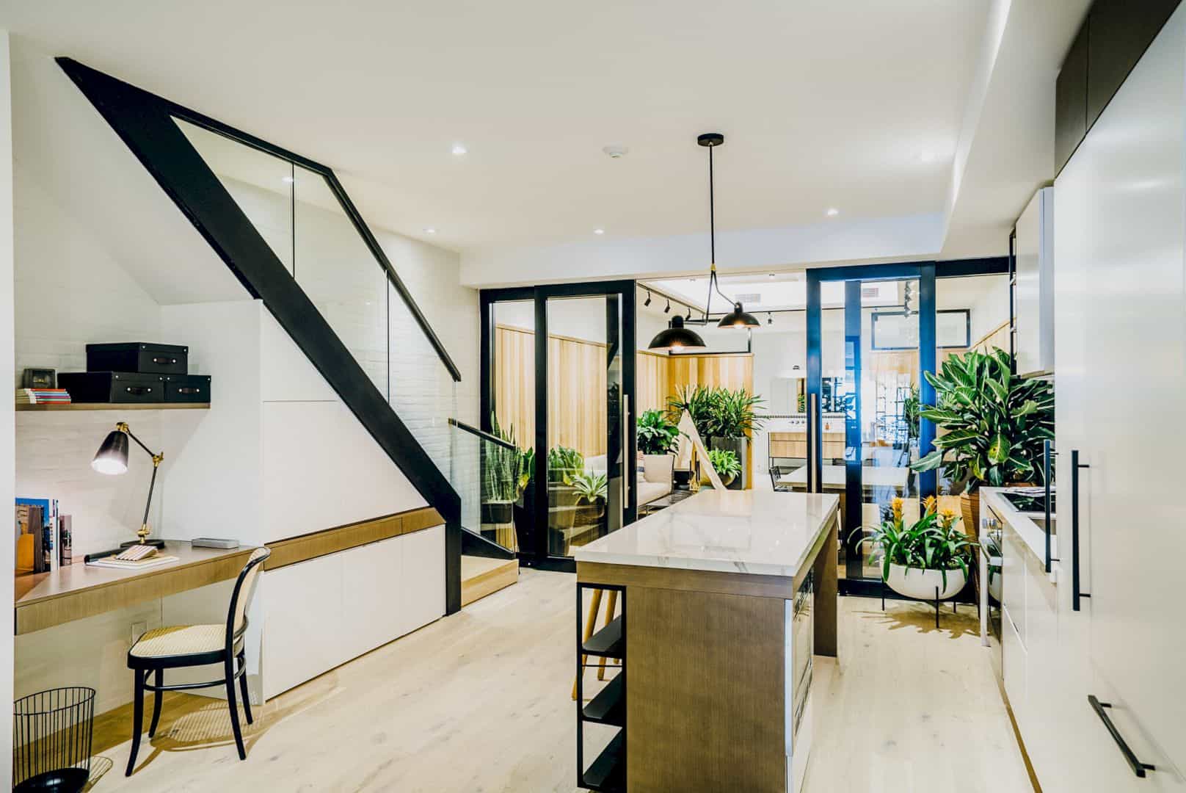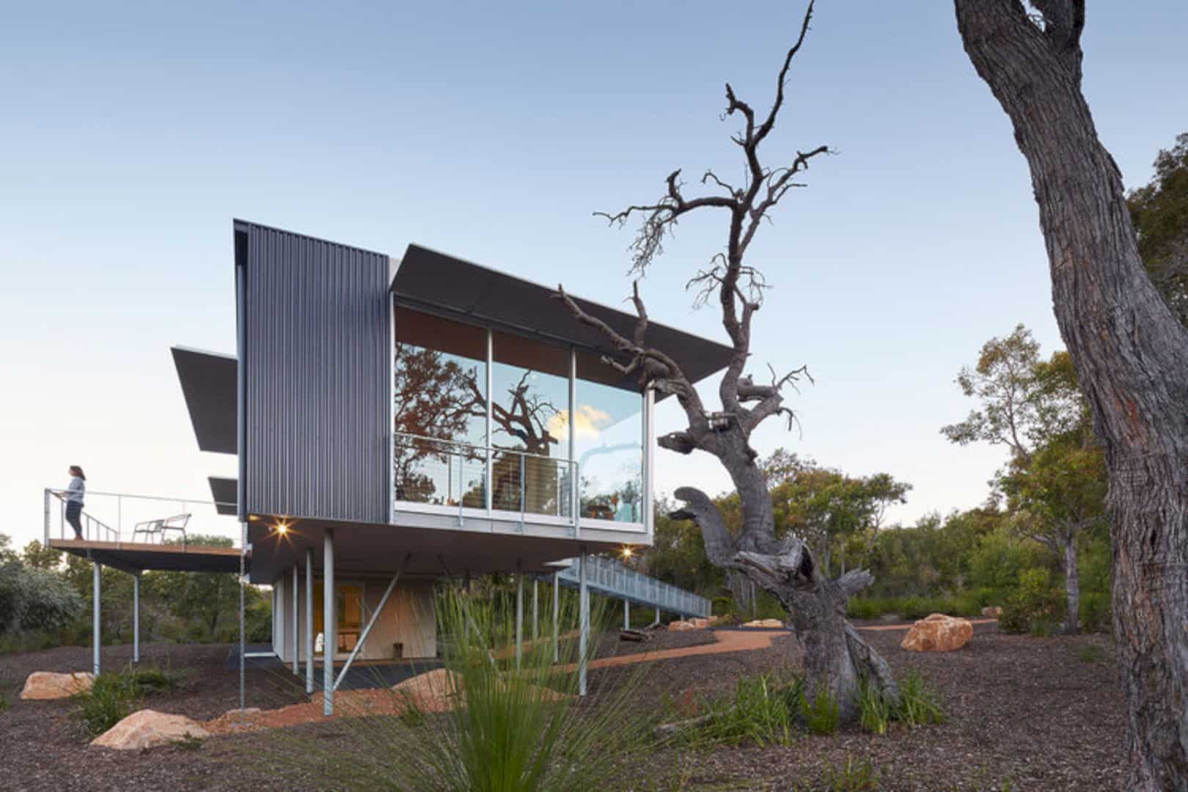Designed as a weekend house by Shinichi Ogawa and Associates, Lakeside House is located on the shore at the foot of Mt. Fuji of Yamanashi. It is a one-story villa that has an awesome interior with a white base. This interior is also filled with the light and the color outside that changes every day. This residential project is completed in 2015.
Concept
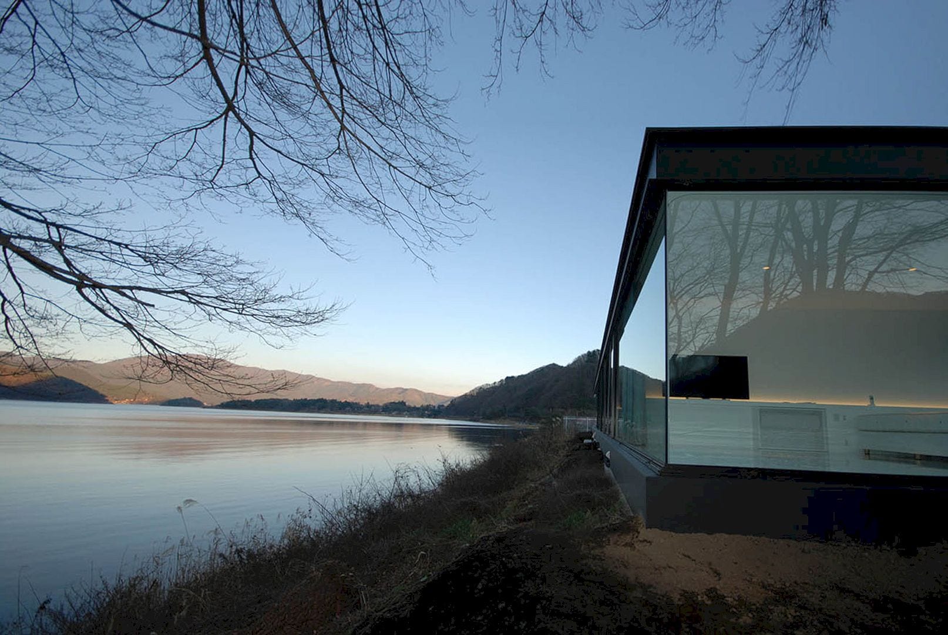
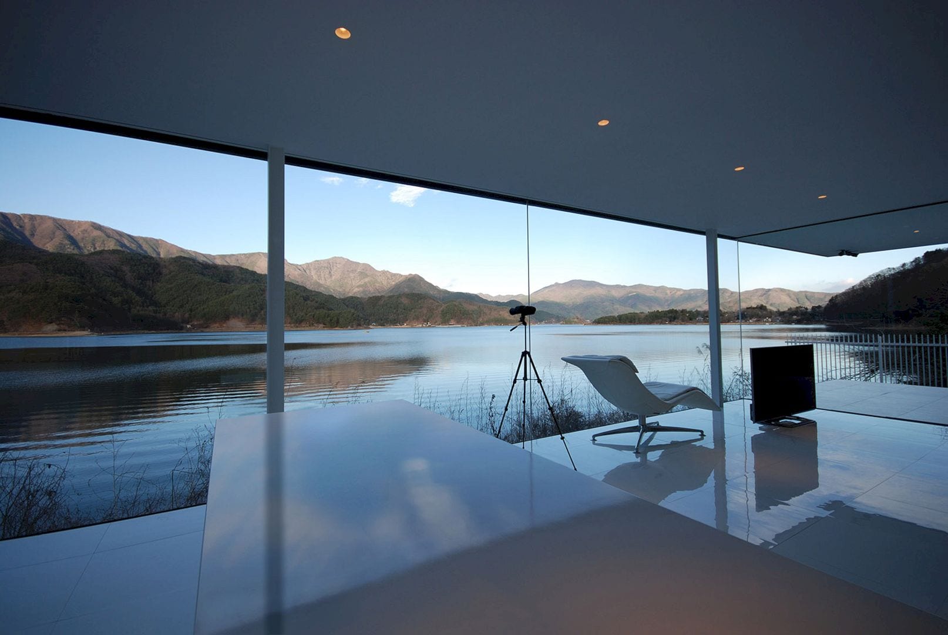
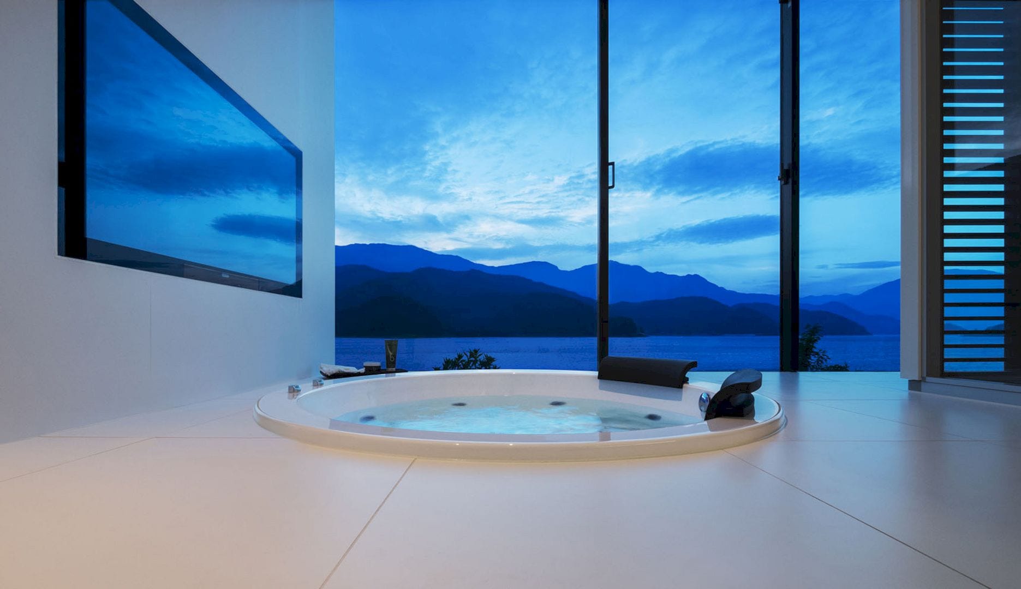
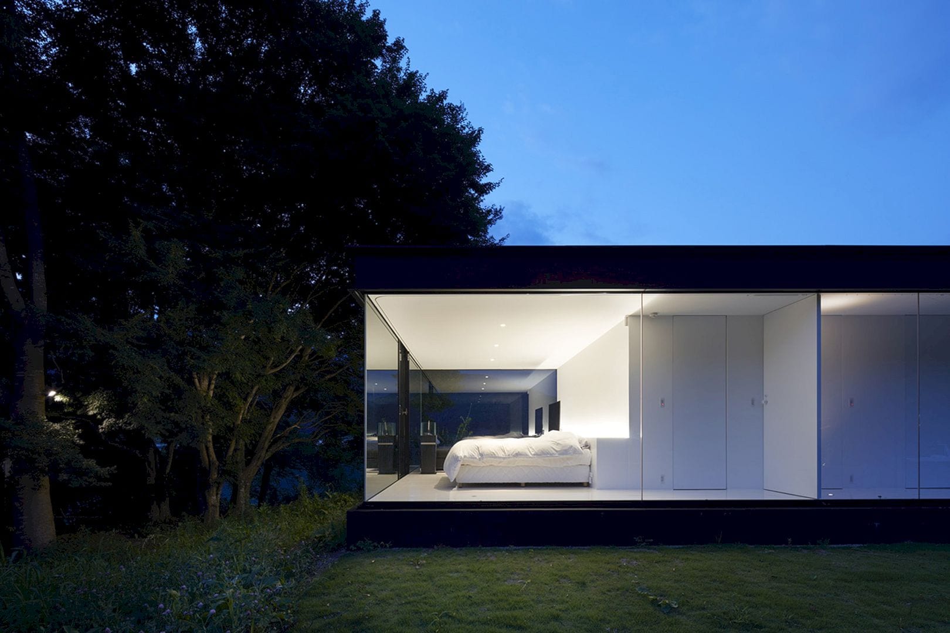
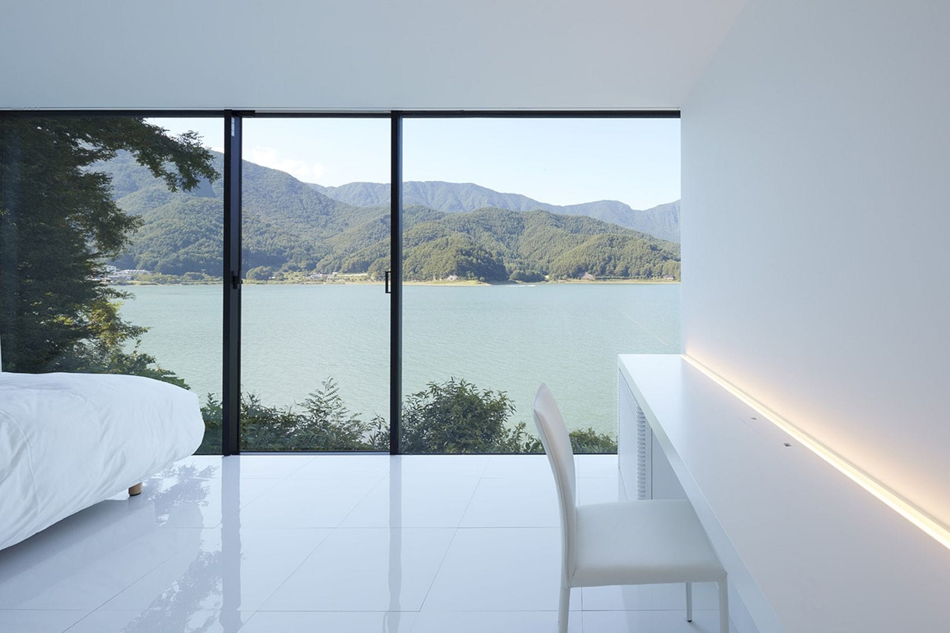
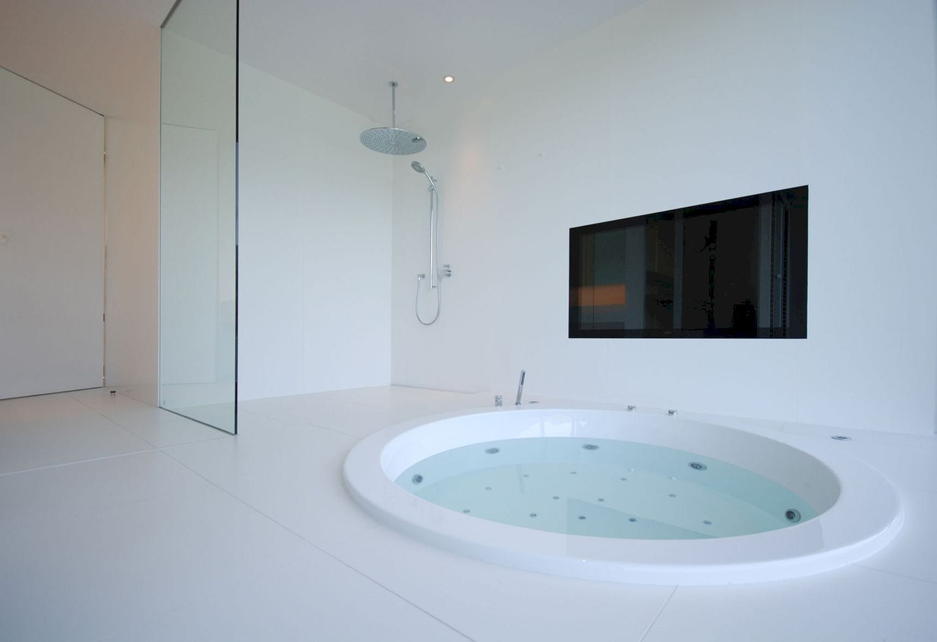
The site of this house is facing the surface of a lake, a very attractive place. The lake’s surface begins to move with the shines and wind. There is also a big zelkova and Japanese maple tree. This house is designed with an aim to enjoy the beautiful nature of the surrounding environment.
Interior
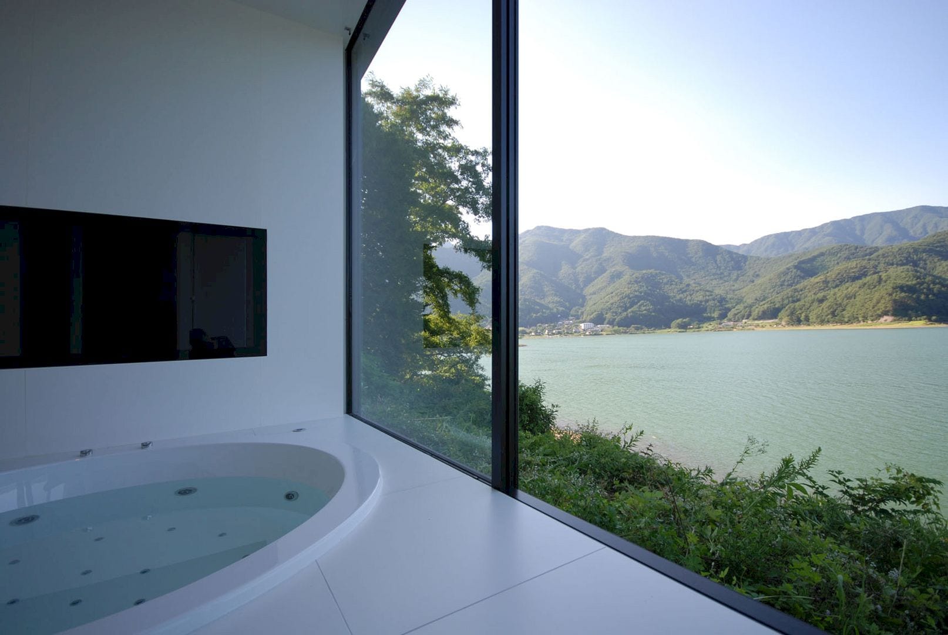
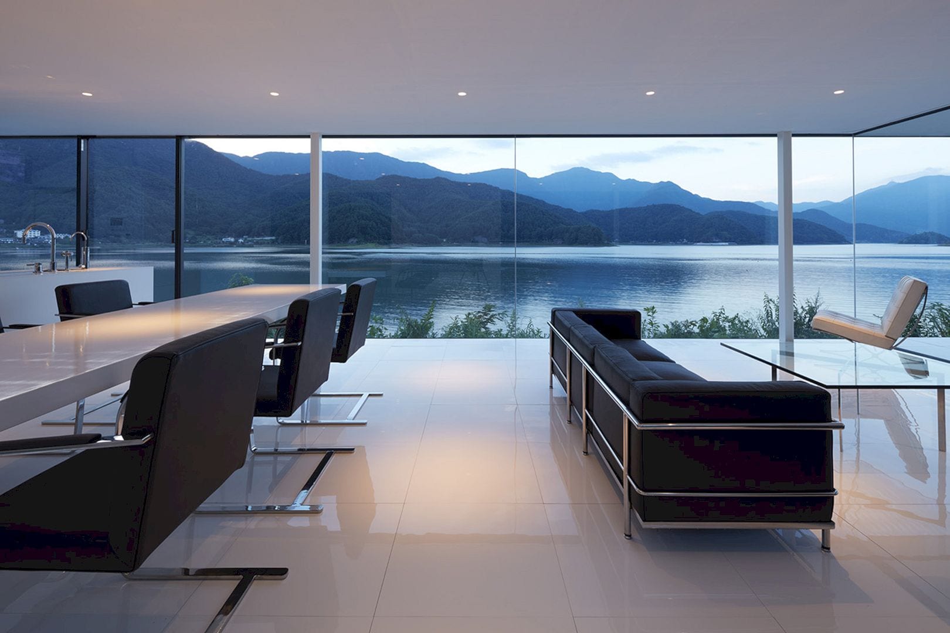
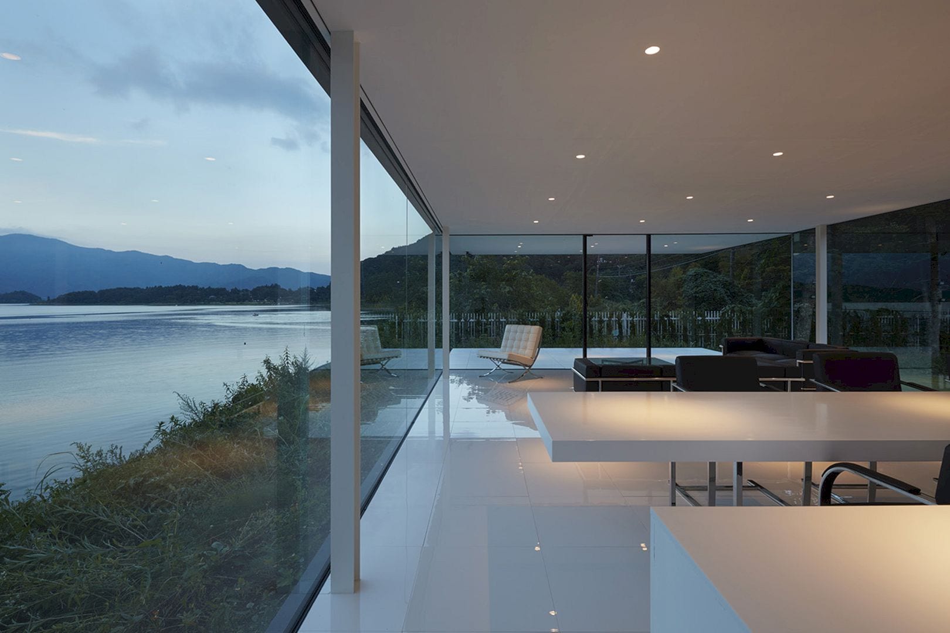
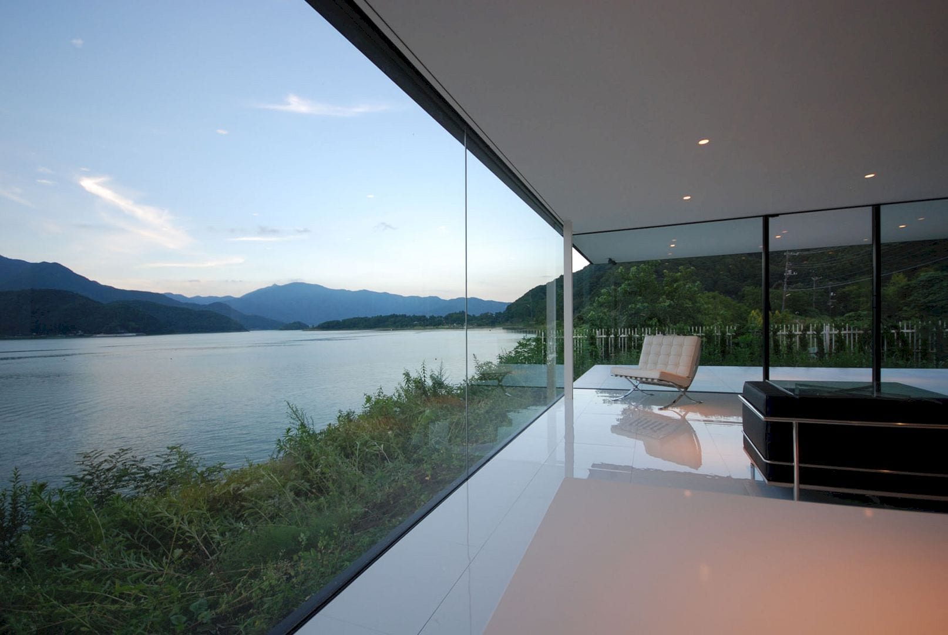
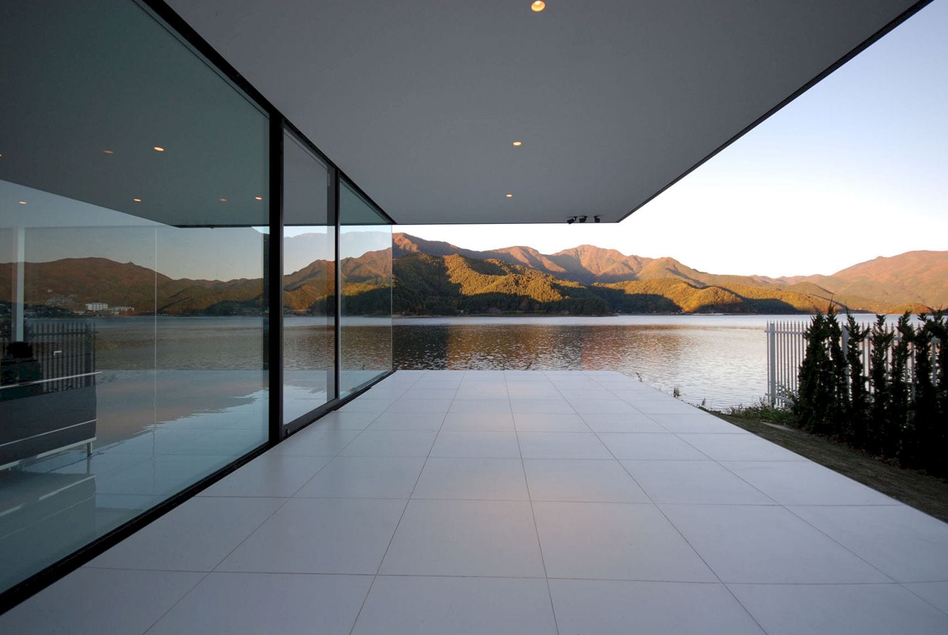
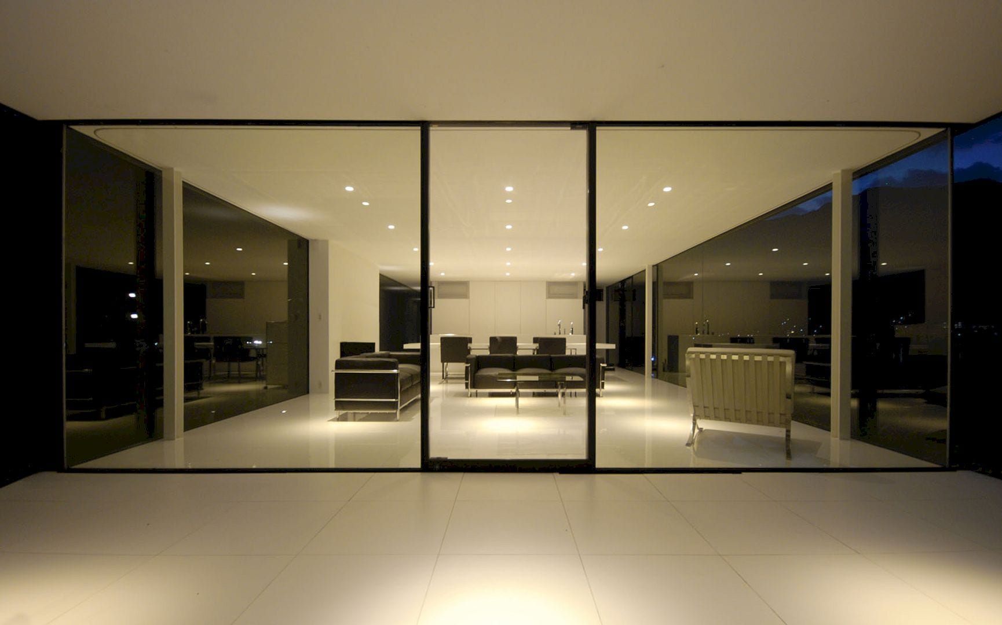
Facing parallel to the lake, the longitudinal side of 30m×6.3m volume can provide a full awesome view of the lake from all rooms of the house. The white base interior has a simple plan. This house has a neutral space without any decorative elements inside.
The interior space is also filled with color and light that changes every day. It is an architecture that can create an amazing place that provides the best feeling of the changing nature.
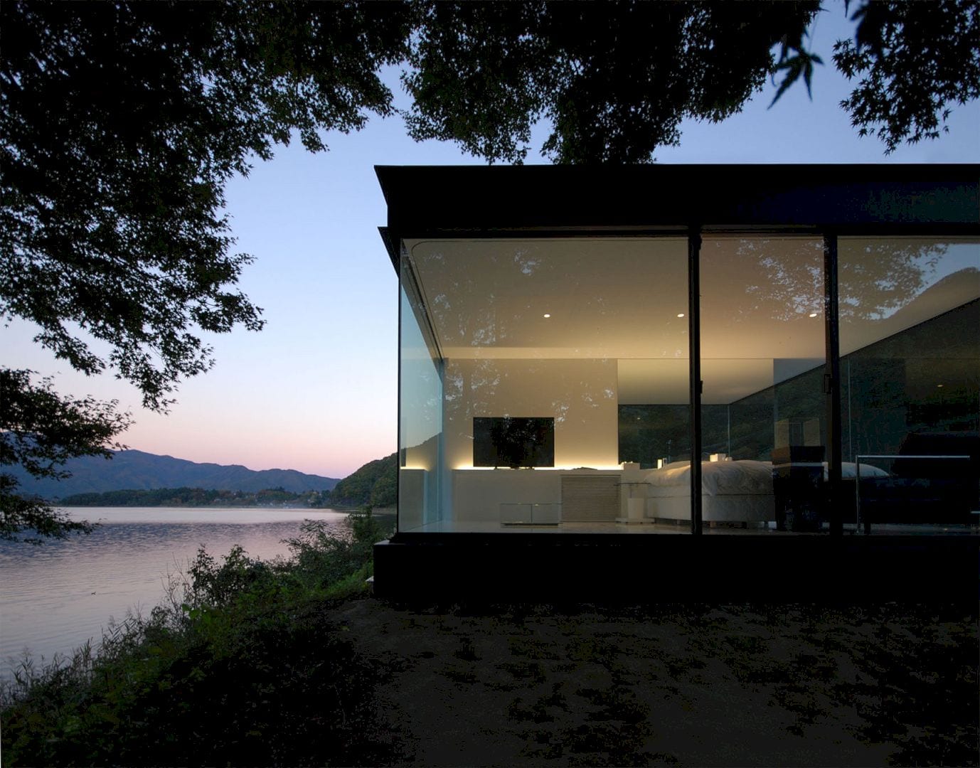
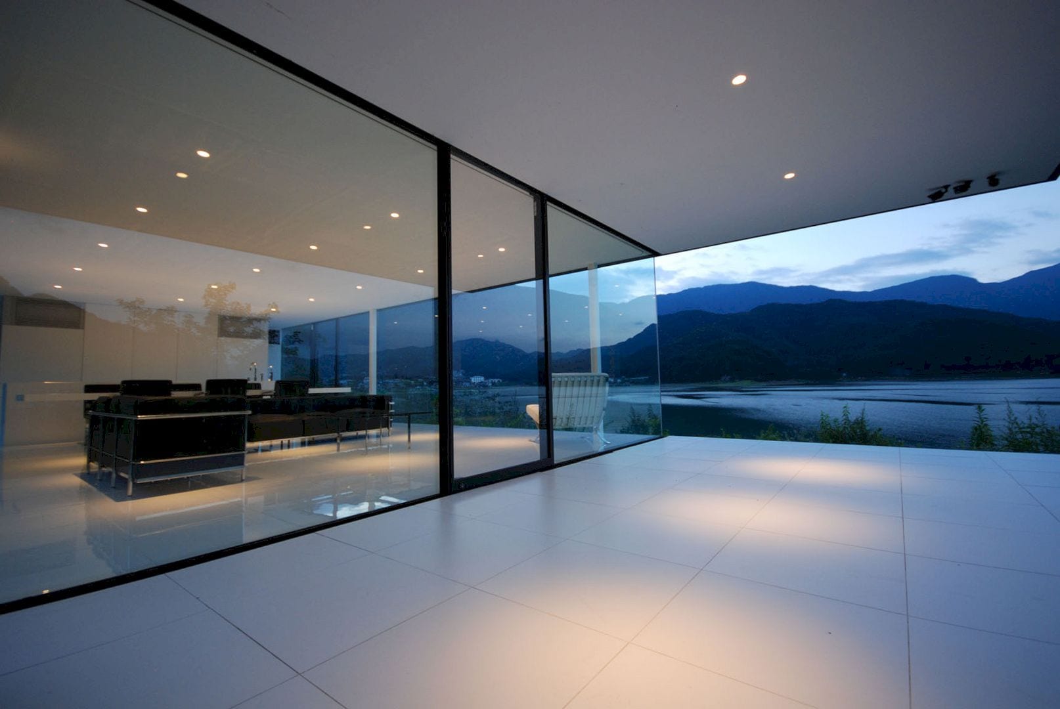
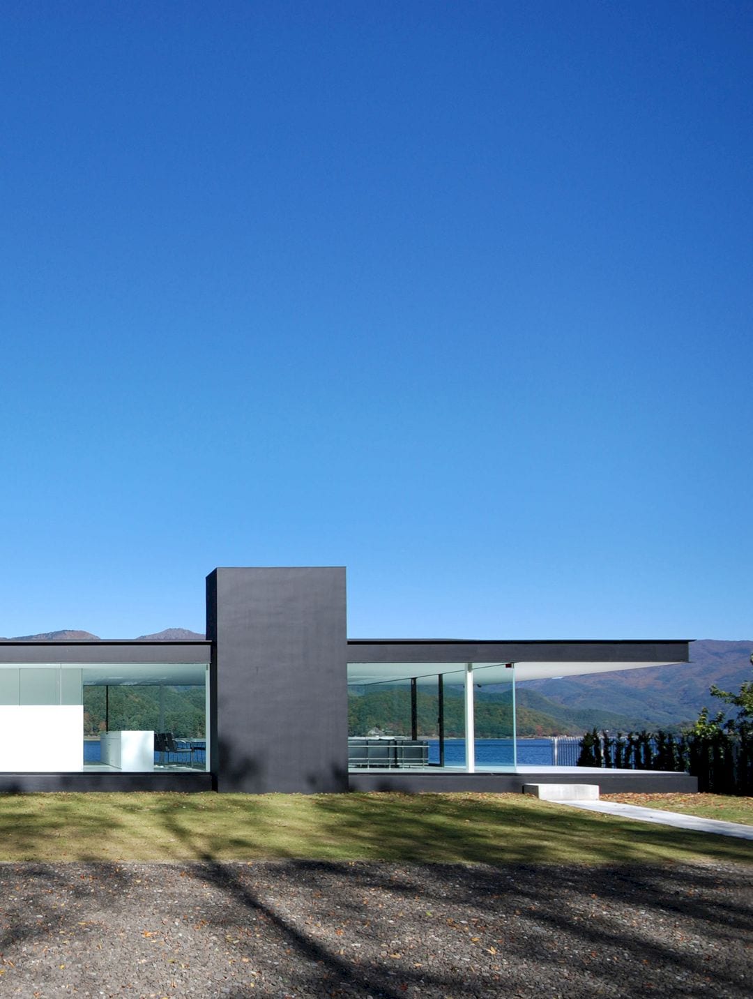
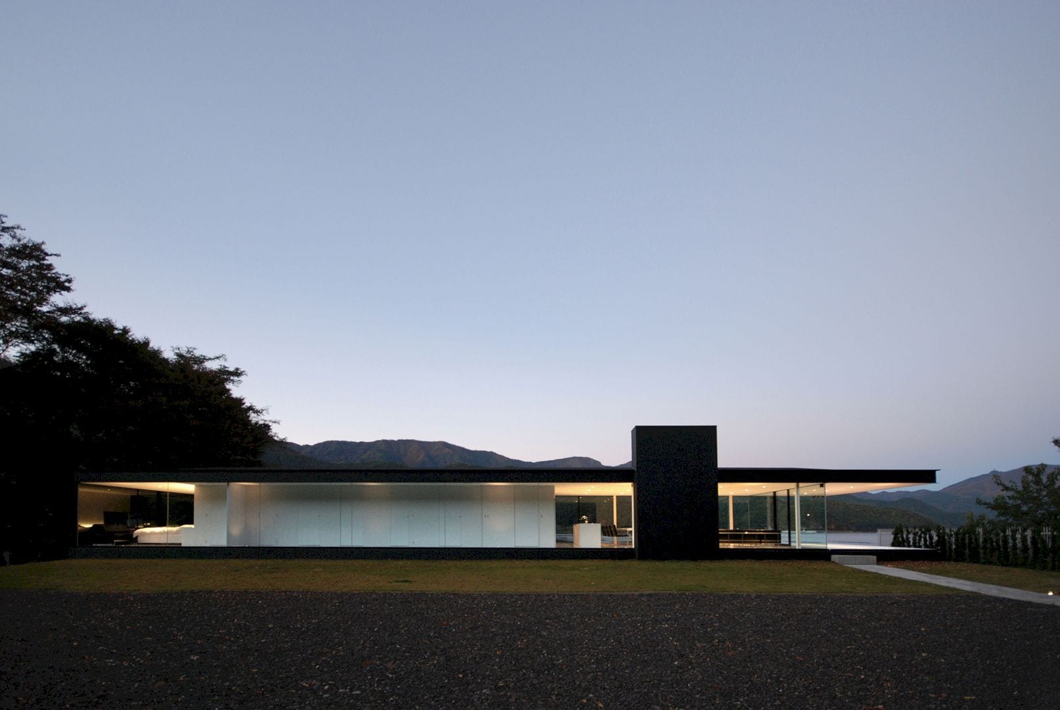
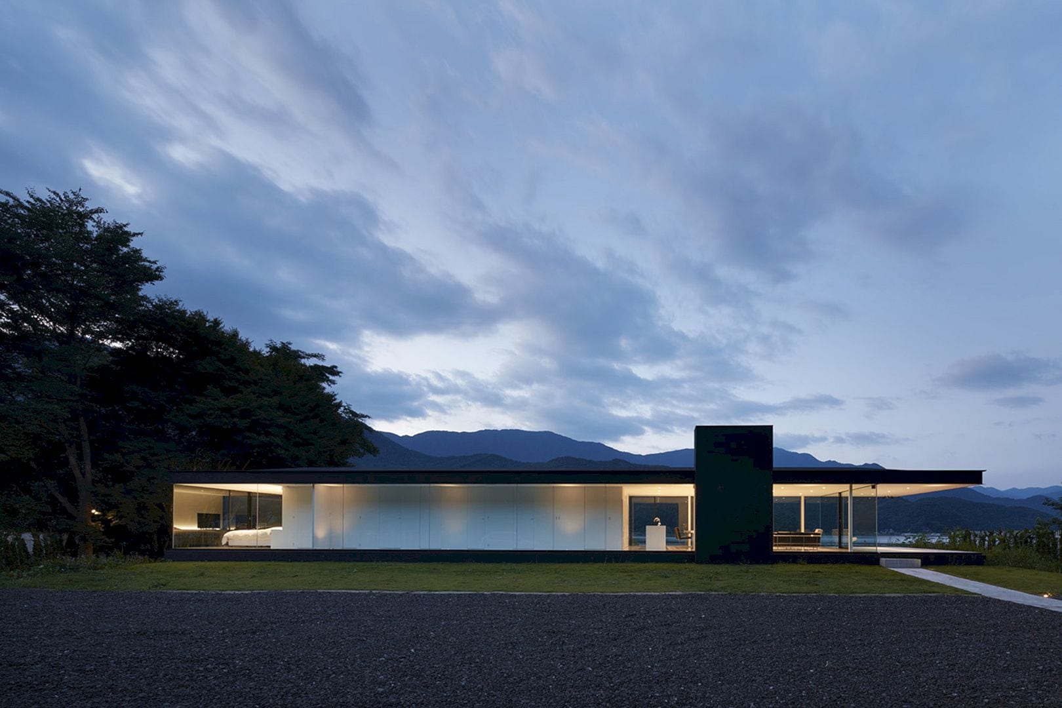
With a feeling of the changing nature, the residents can experience different feelings in all seasons such as a space colored with glowing sunset and a space-filled refreshing light in the morning. The reflecting shimmer of the sunset on the surface of the lake can reach the interior space of the house.
Lakeside House Gallery
Photography: Shinichi Ogawa and Associates
Discover more from Futurist Architecture
Subscribe to get the latest posts sent to your email.
