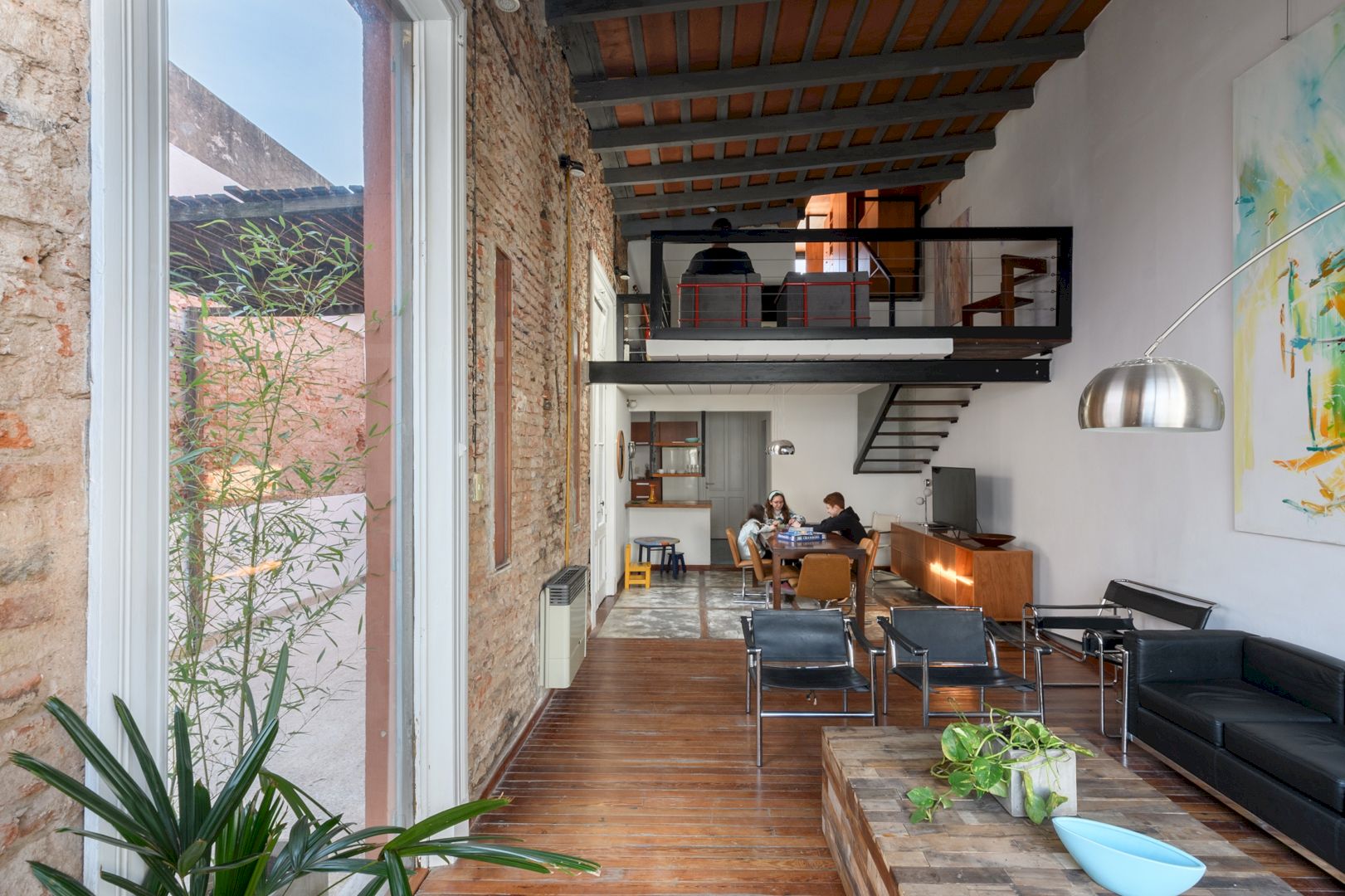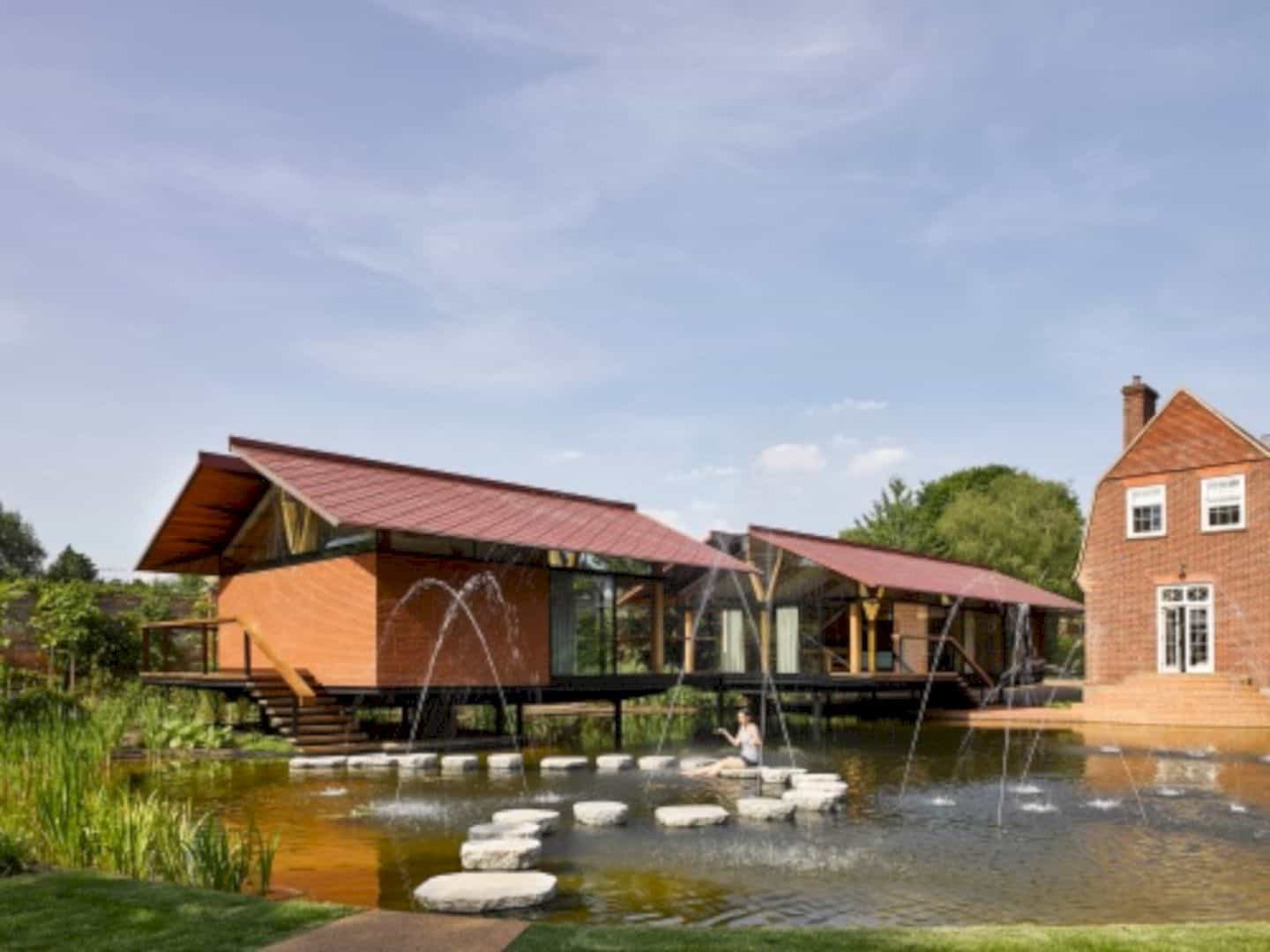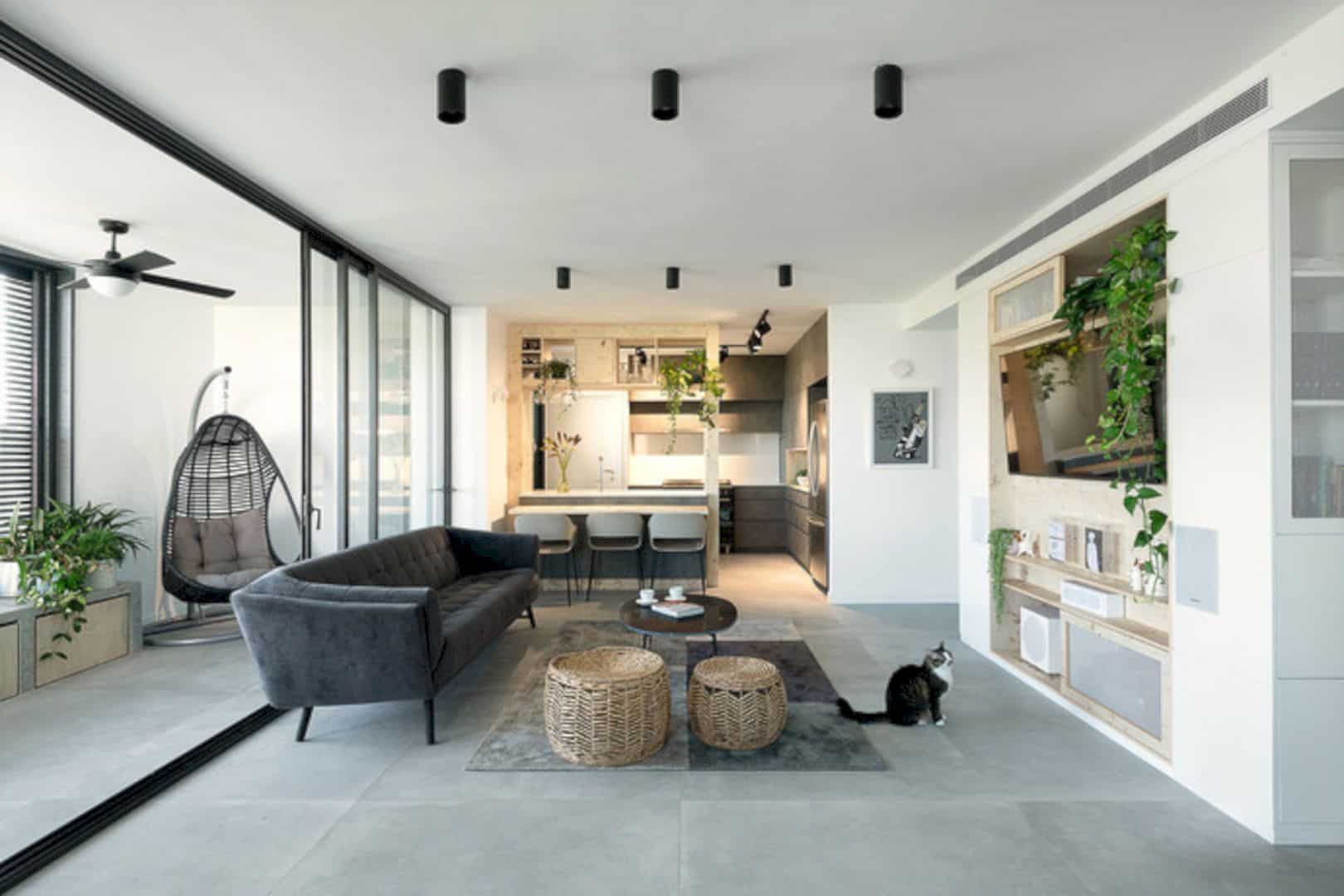Designed by Takao Shiotsuka Atelier, Kitsuki House stands in a residential area by the sea. The client and his wife choose the site of this property in search of the sun and sea in Kyushu, Japan. He loves the pristine site and wants to have a house without destroying the site terrain. The shutter is treated as a moving wall by the south facade and it consists of repeating “walls” or “non-wall surfaces”.
Site
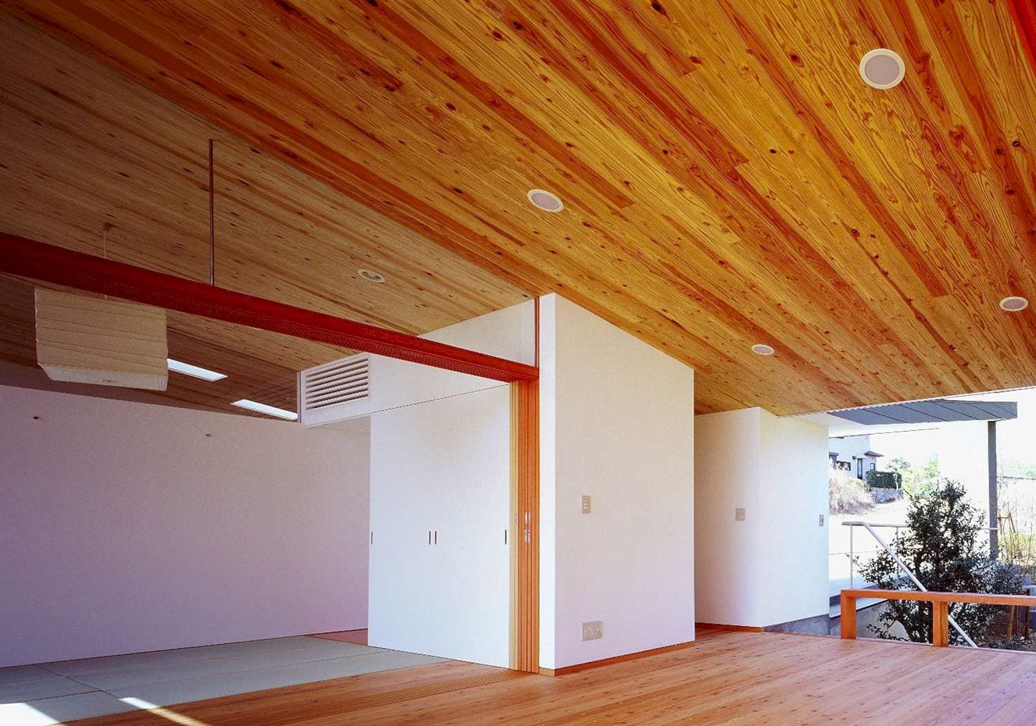
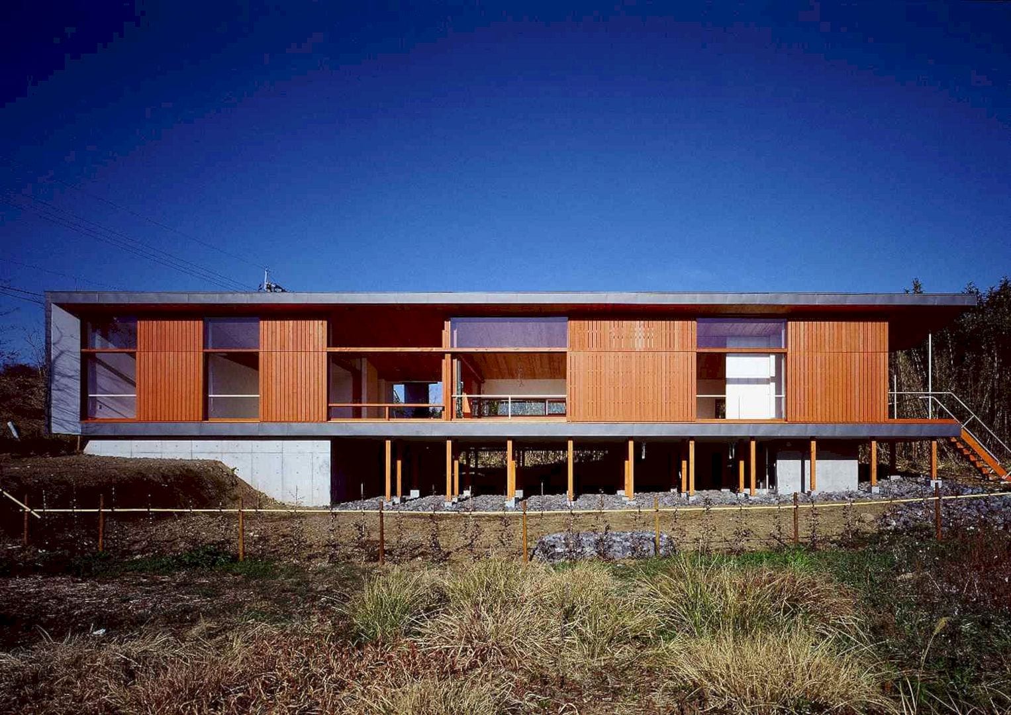
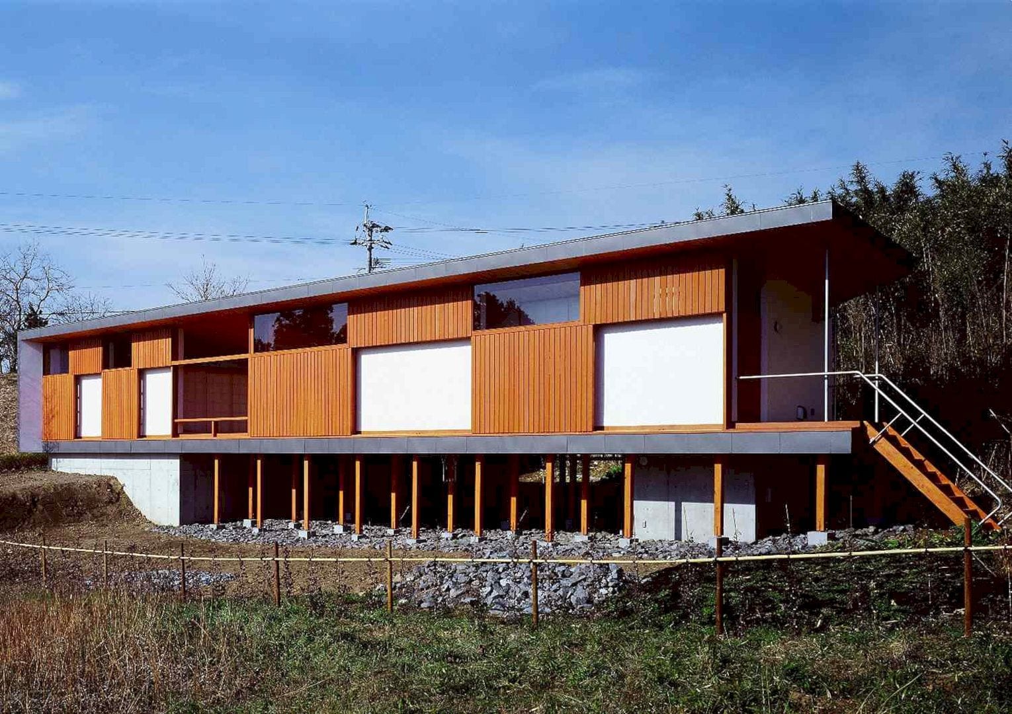
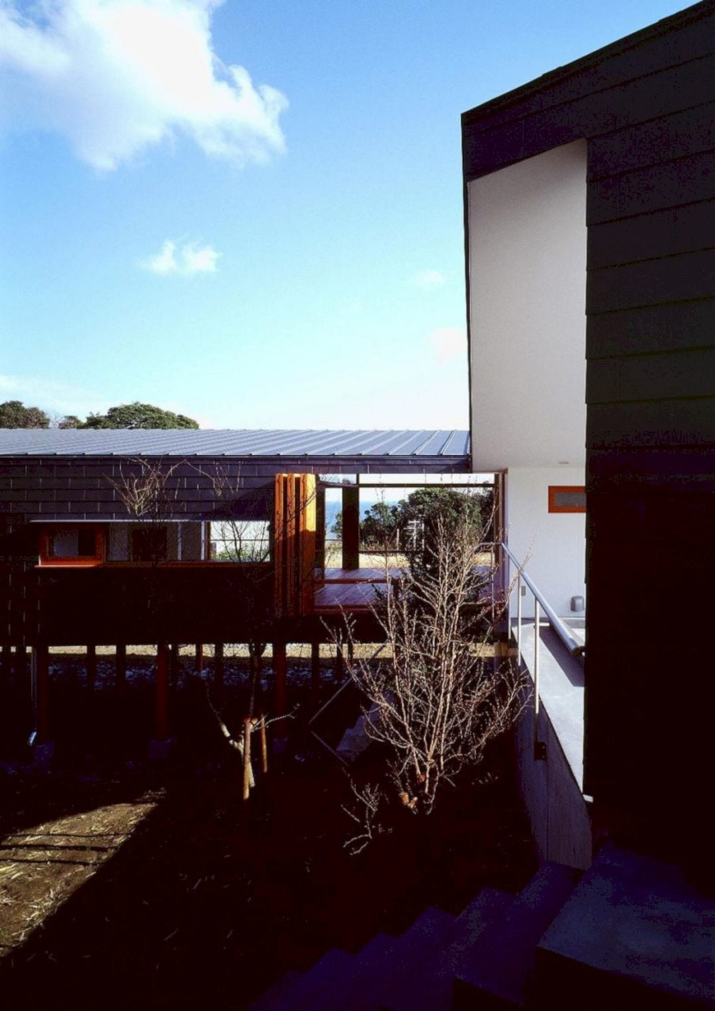
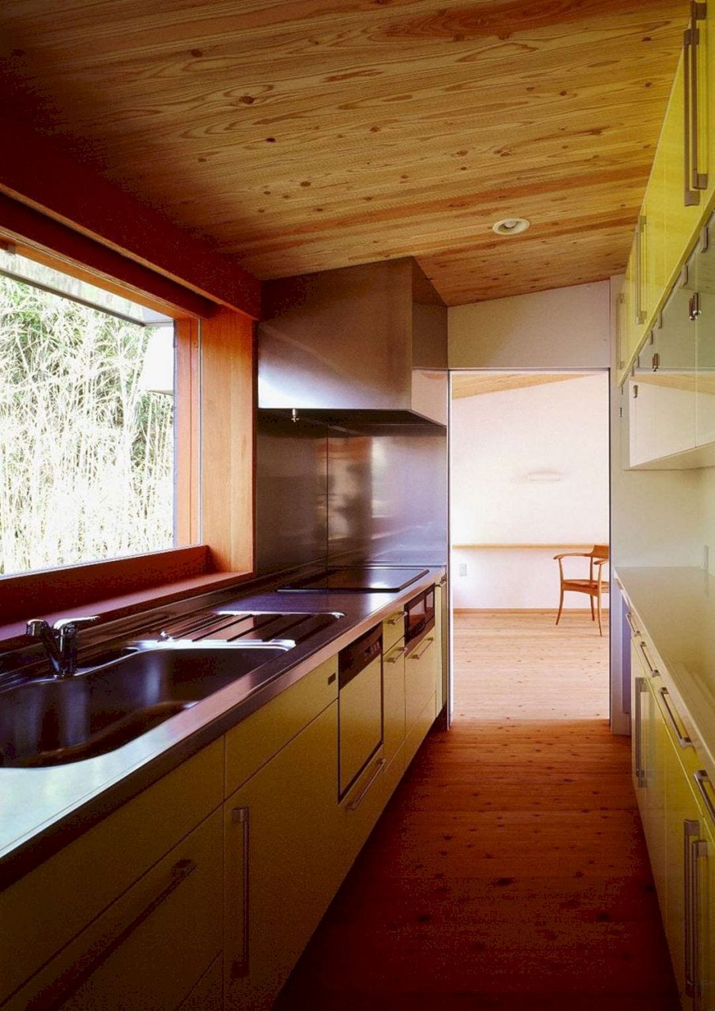
The residential area of this house is developed as a villa. The site of the house is located on a slope southward toward the sea and it is left undeveloped with undulating terrain. The sea on the south side can be seen through the gaps between some trees, the west side is in contact with the nearby front road, and the north side is in contract with a bamboo grove’s green area.
Design
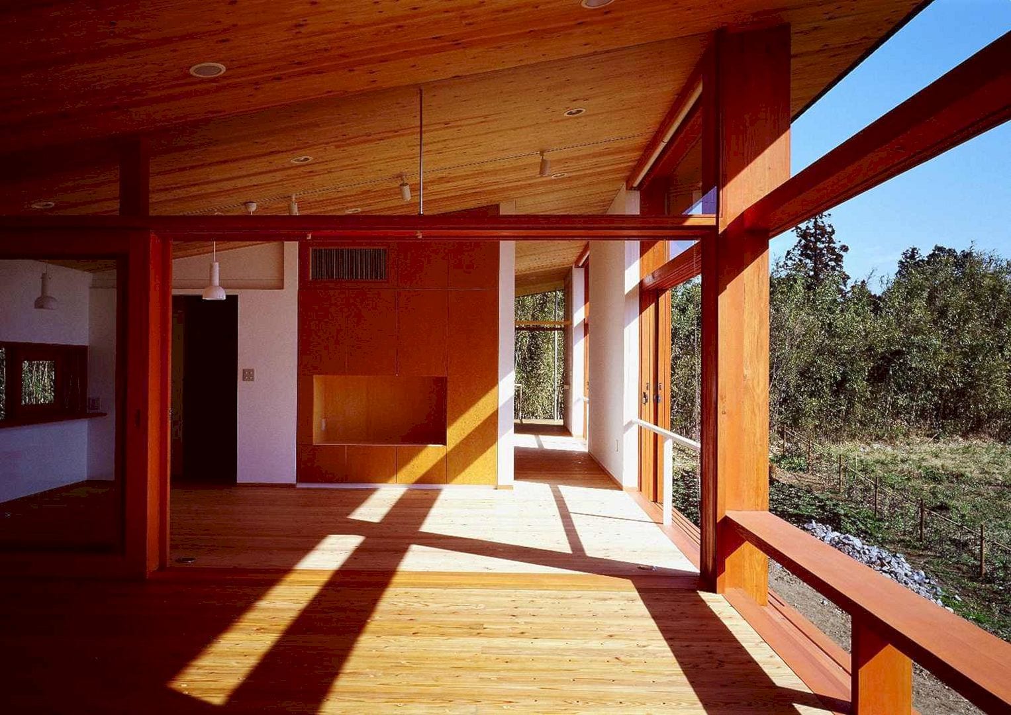
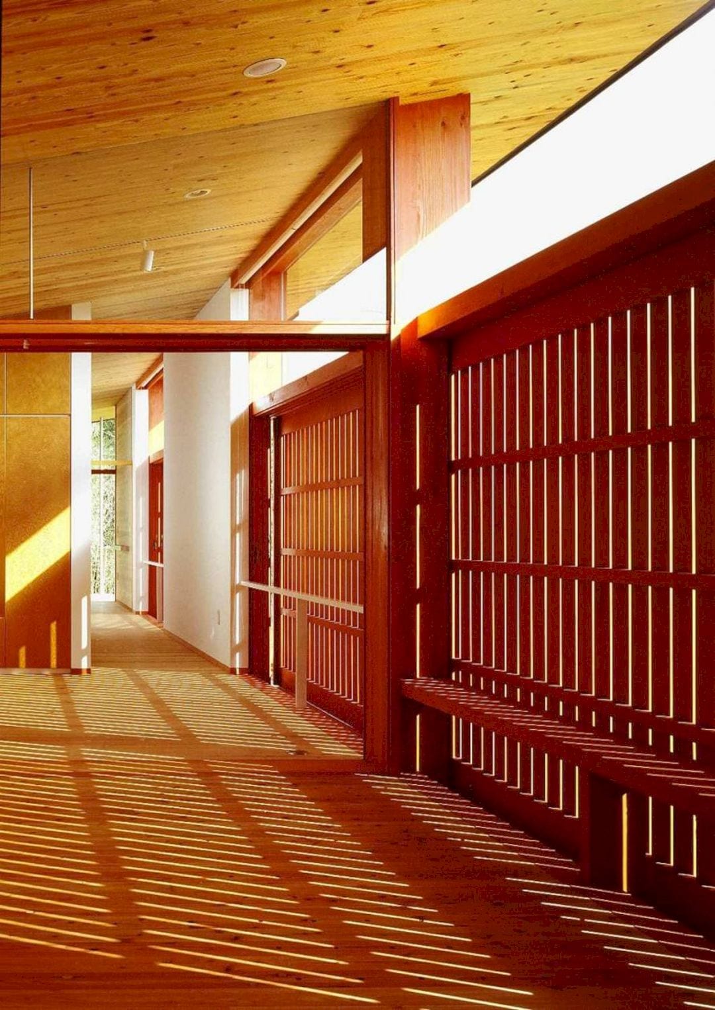
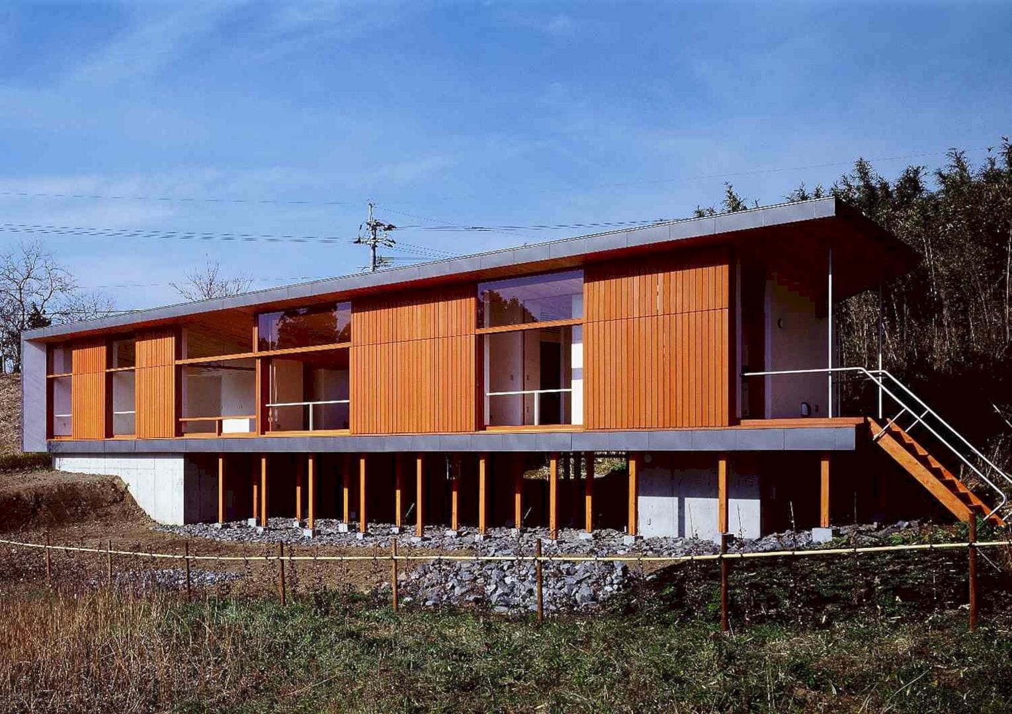
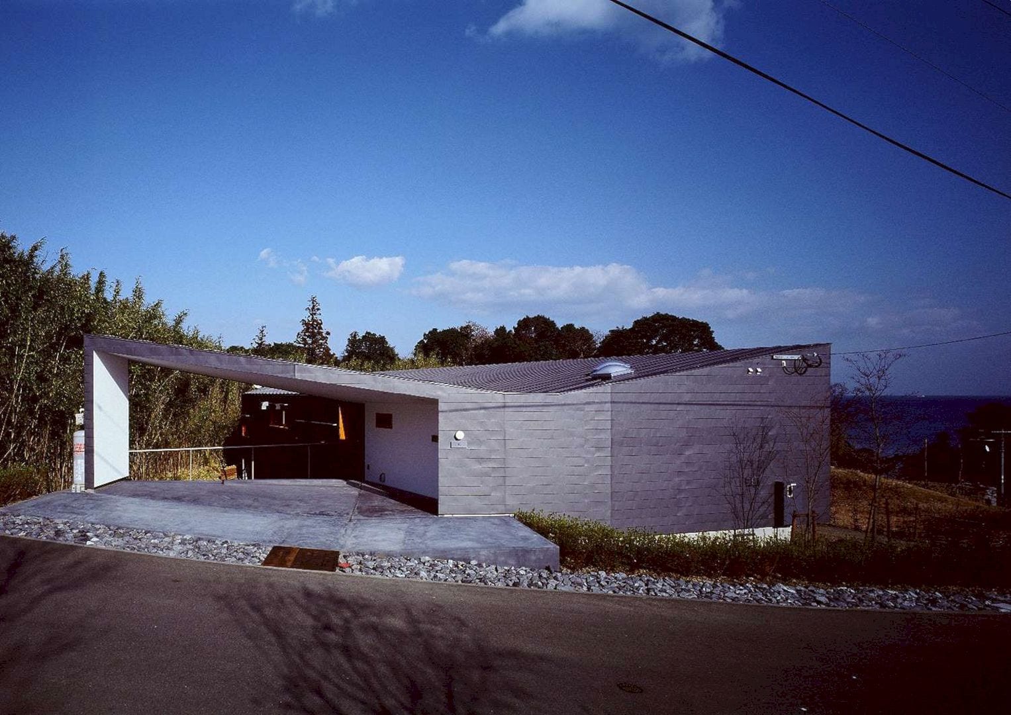
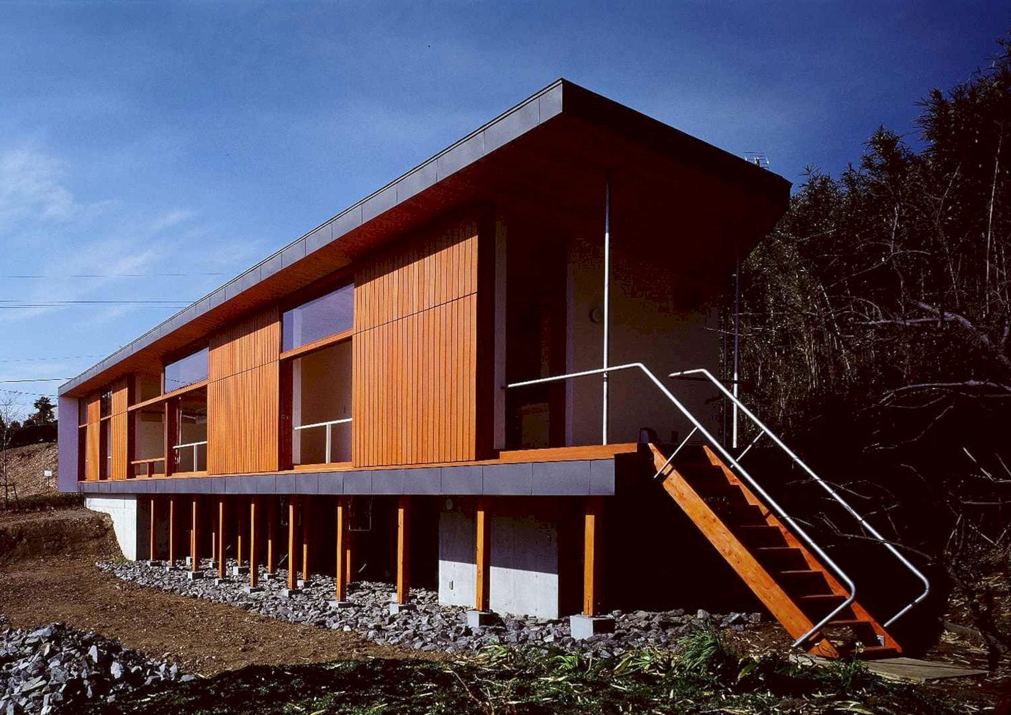
This house is also designed with an important theme for the aging couple, especially to have a plan that would allow them to live in a wheelchair. Not directly, the raised floor destroys the terrain and also plans on a flat floor. The appeal of this floor is negating some of the ground surface’s inherent implications.
The ground surface overlooking makes people feel like standing in a field where they can’t see the ownership. By moving the “site” away from consciousness, the architect also can draw the trees, road, neighboring land, and the sea beyond it.
Details
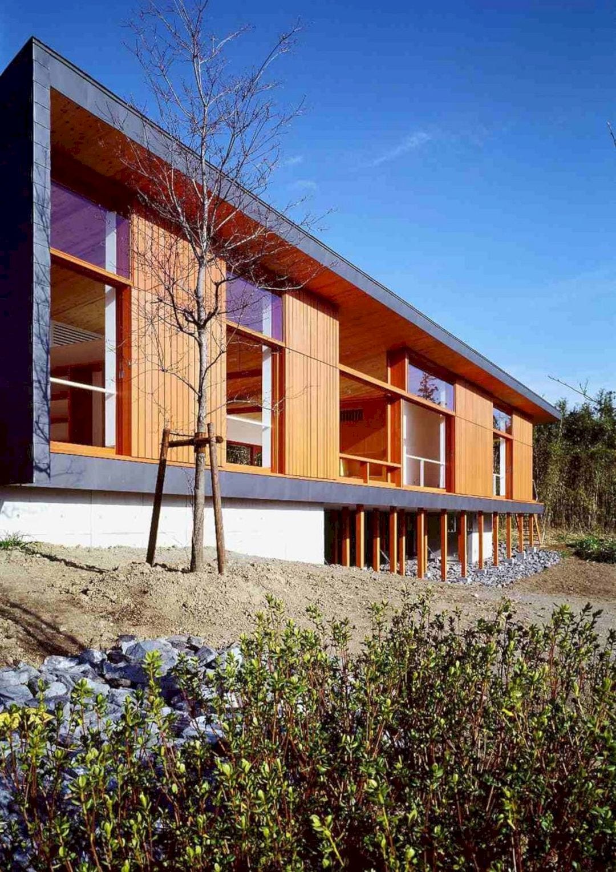
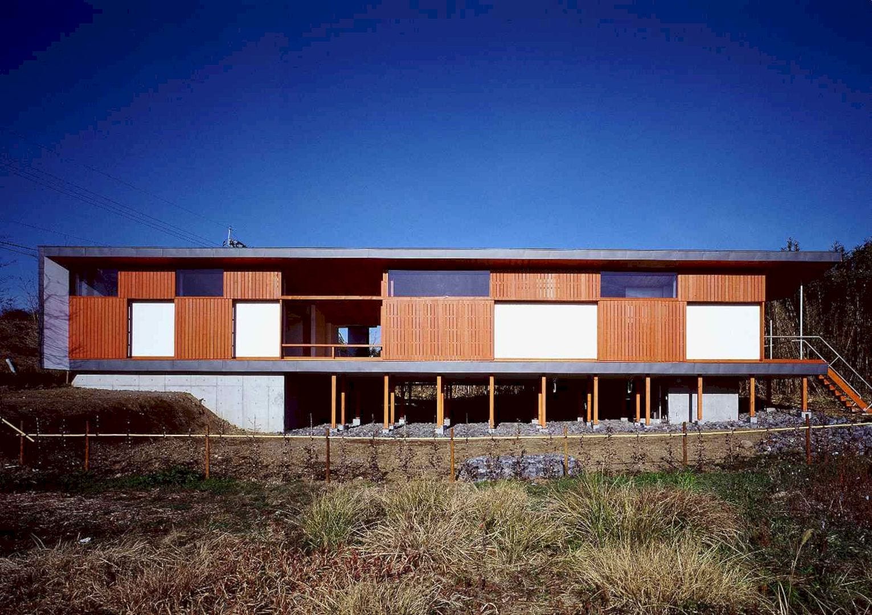
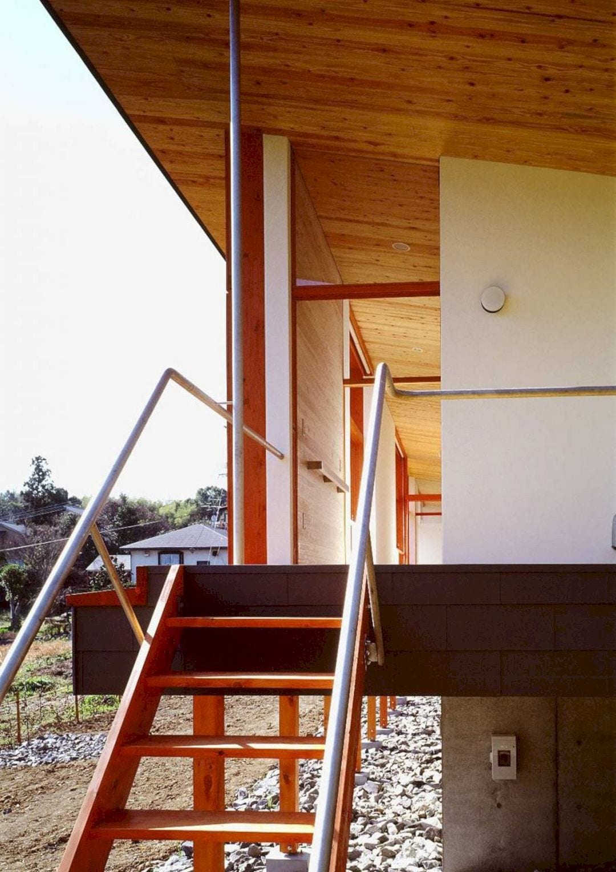
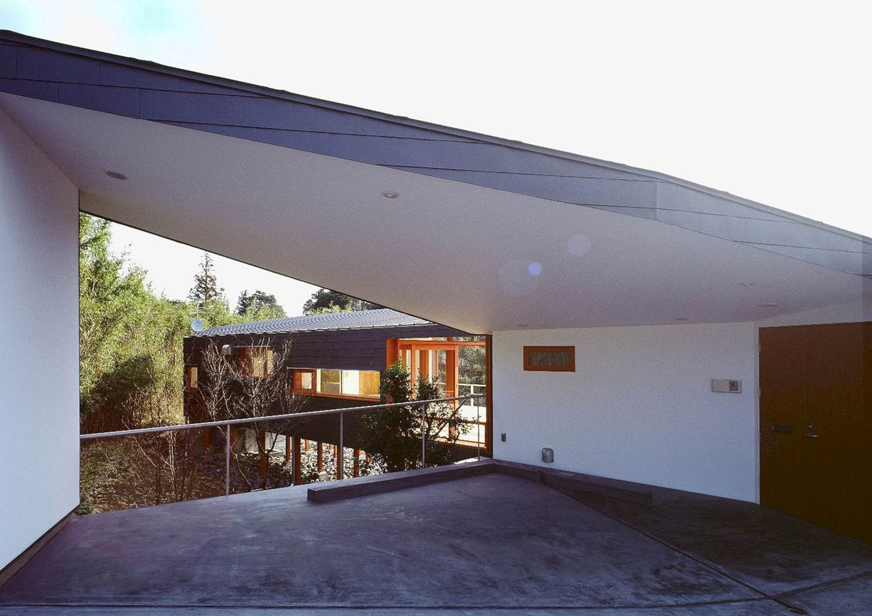
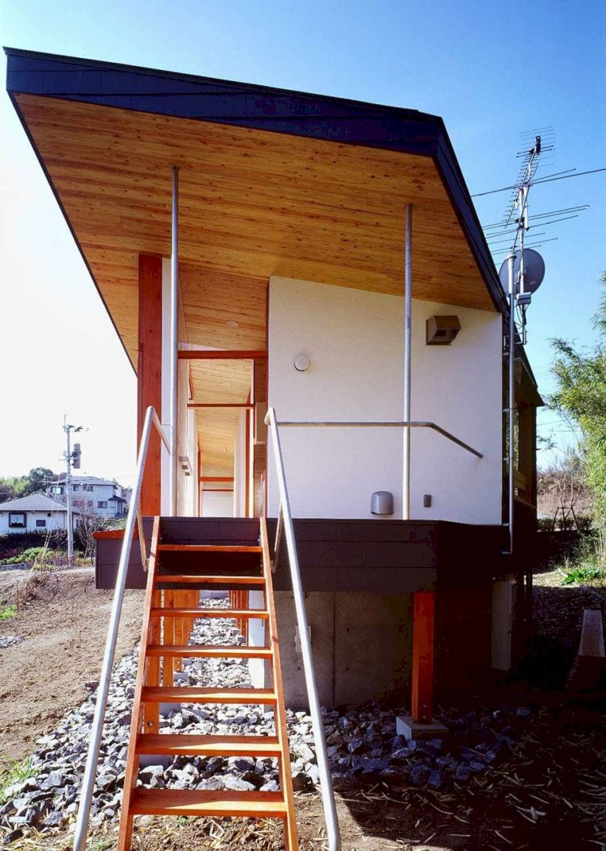
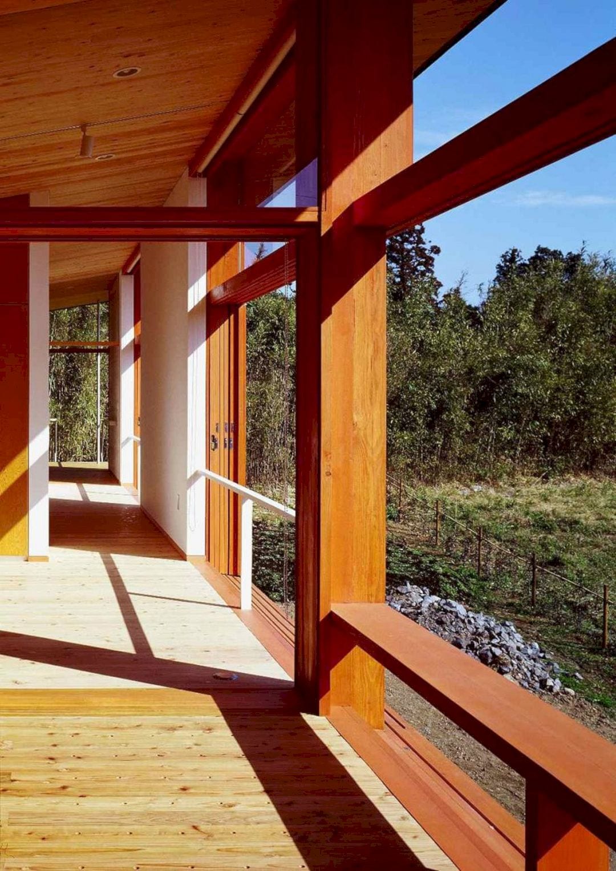
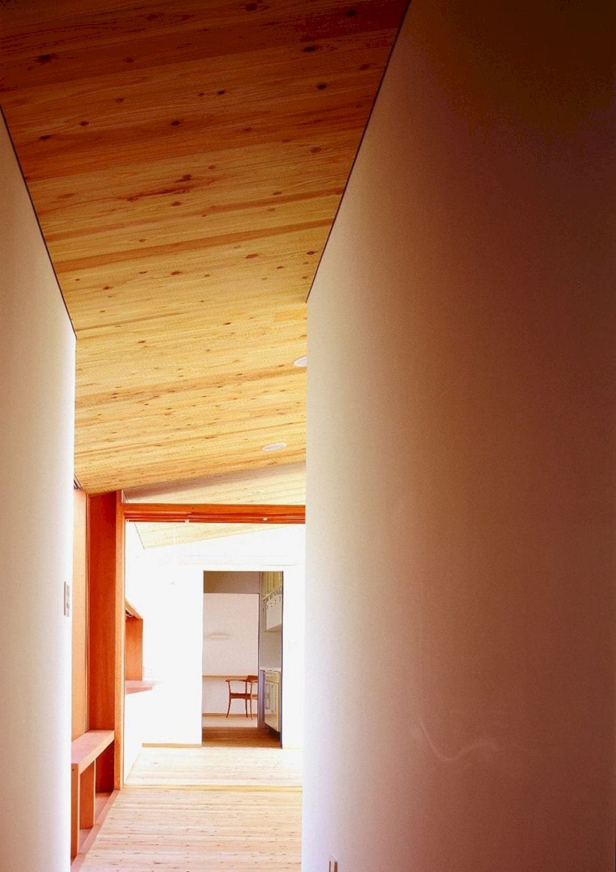
This house has a south facade that treats the shutter as a moving wall. This wall consists of repeating “walls” or “non-wall surfaces”. The charm from the raised floor will disappear if it is composed of walls and windows on the second floor. There is also a sweep-out opening that uses as “just an empty surface”.
The architect can achieve more appeal than the ground surface of the house by disabling some meanings of it.
Kitsuki House Gallery
Photographer: Kaori Ichikawa
Discover more from Futurist Architecture
Subscribe to get the latest posts sent to your email.
