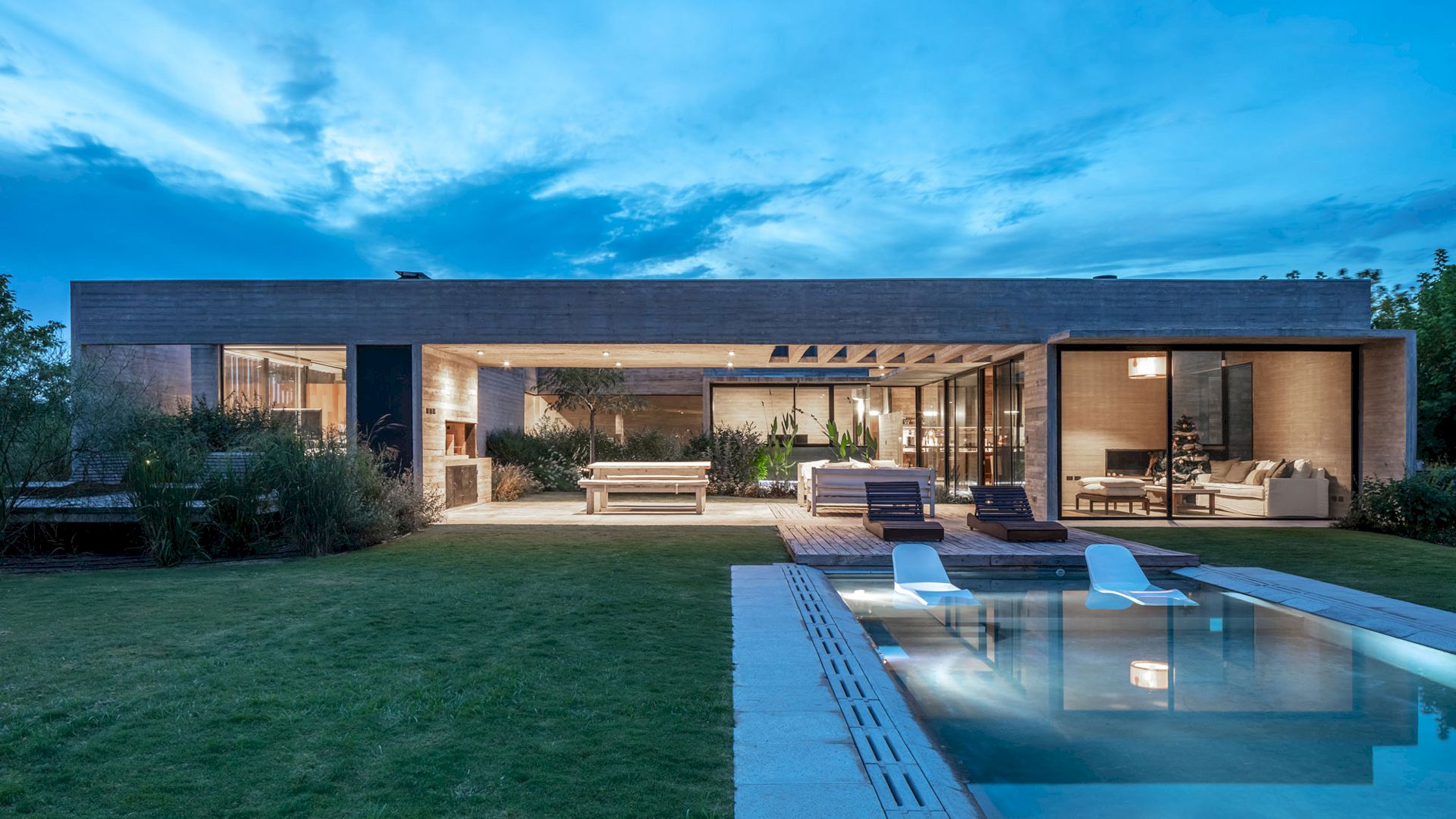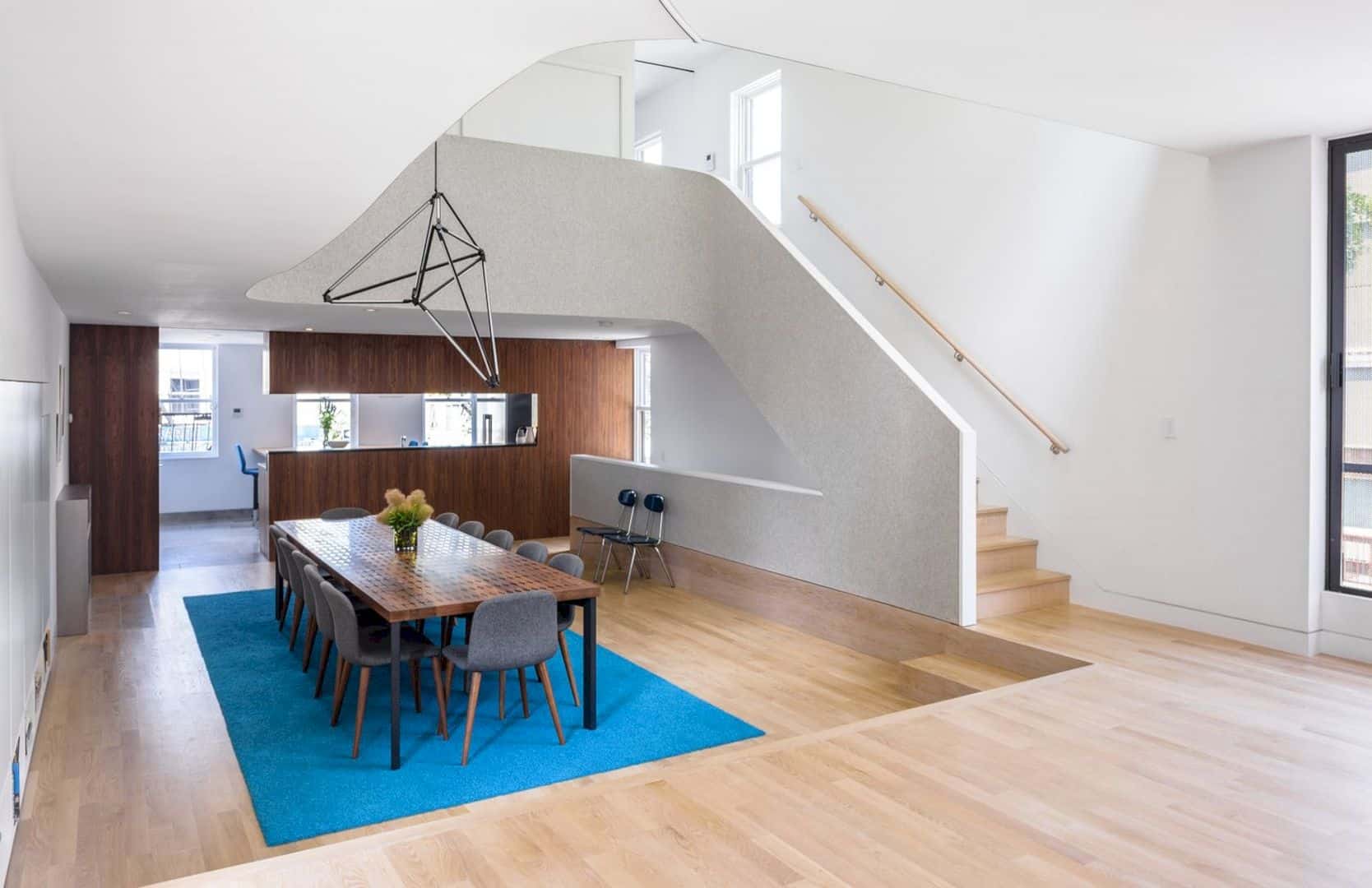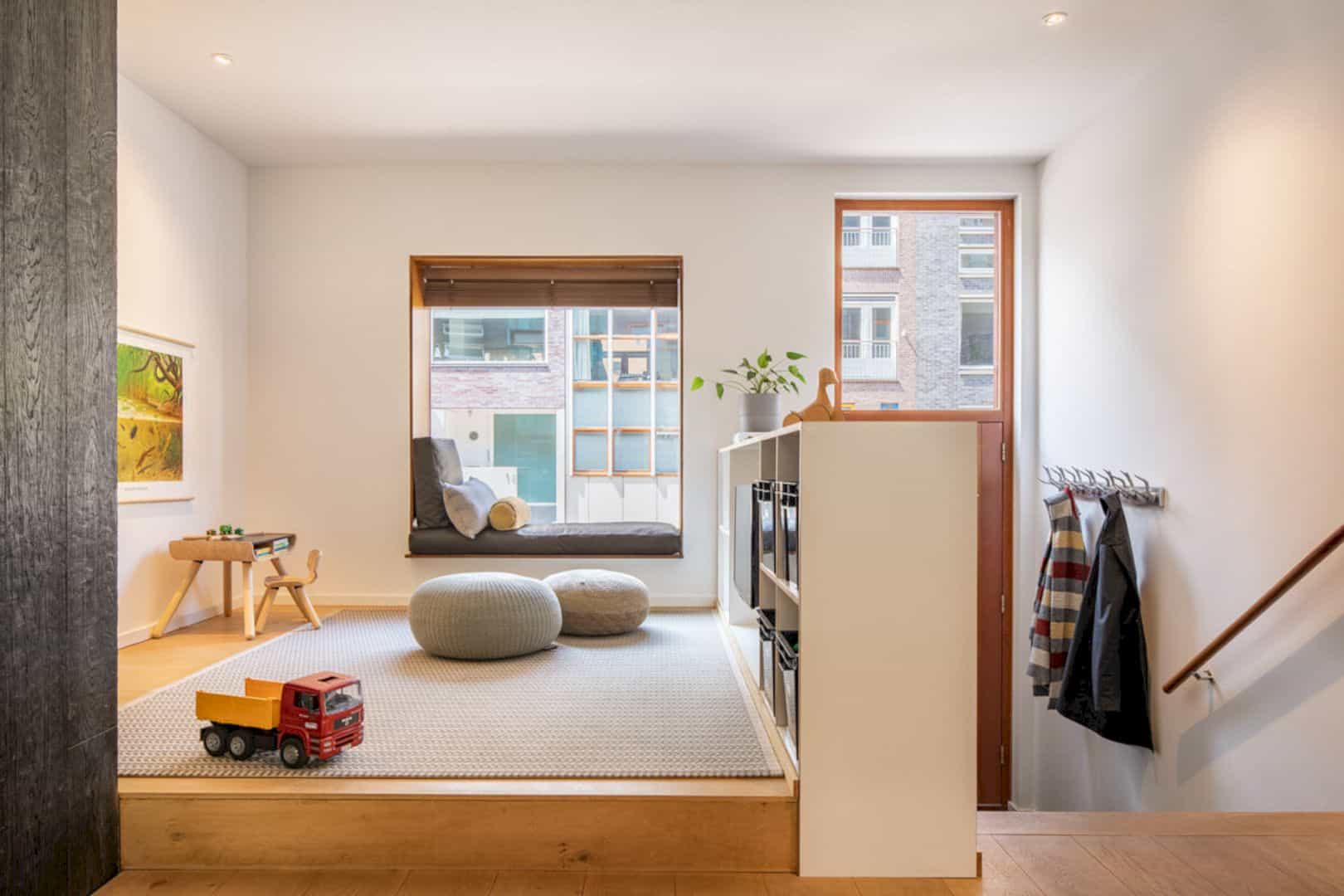This family home is built for a family of five, sitting on the Jackson Hole valley floor and surrounded by the Teton Mountain Range. The clients of this awesome project are avid skiers, as well as bikers, golfers, runners, and kayakers. Situated at the base of Jackson Hole Mountain Resort, Shooting Star is designed by Blaze Makoid Architecture with a modern exterior aesthetic.
Site
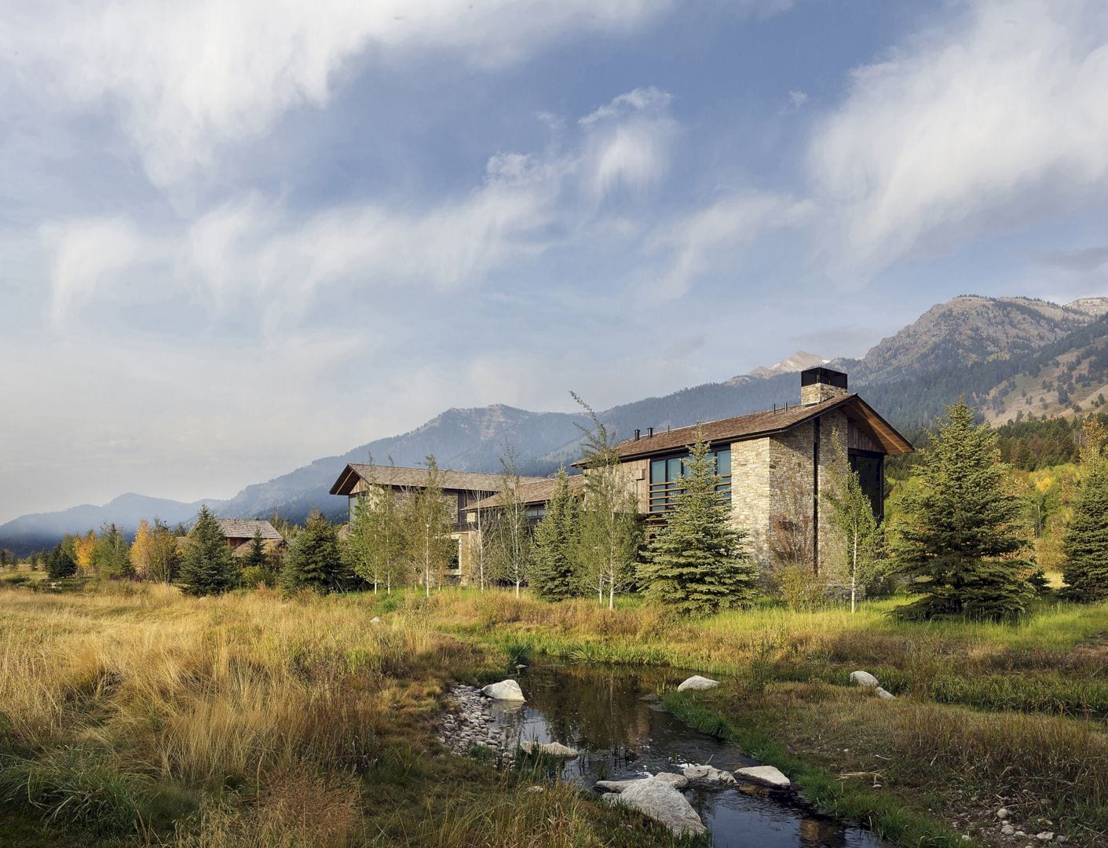
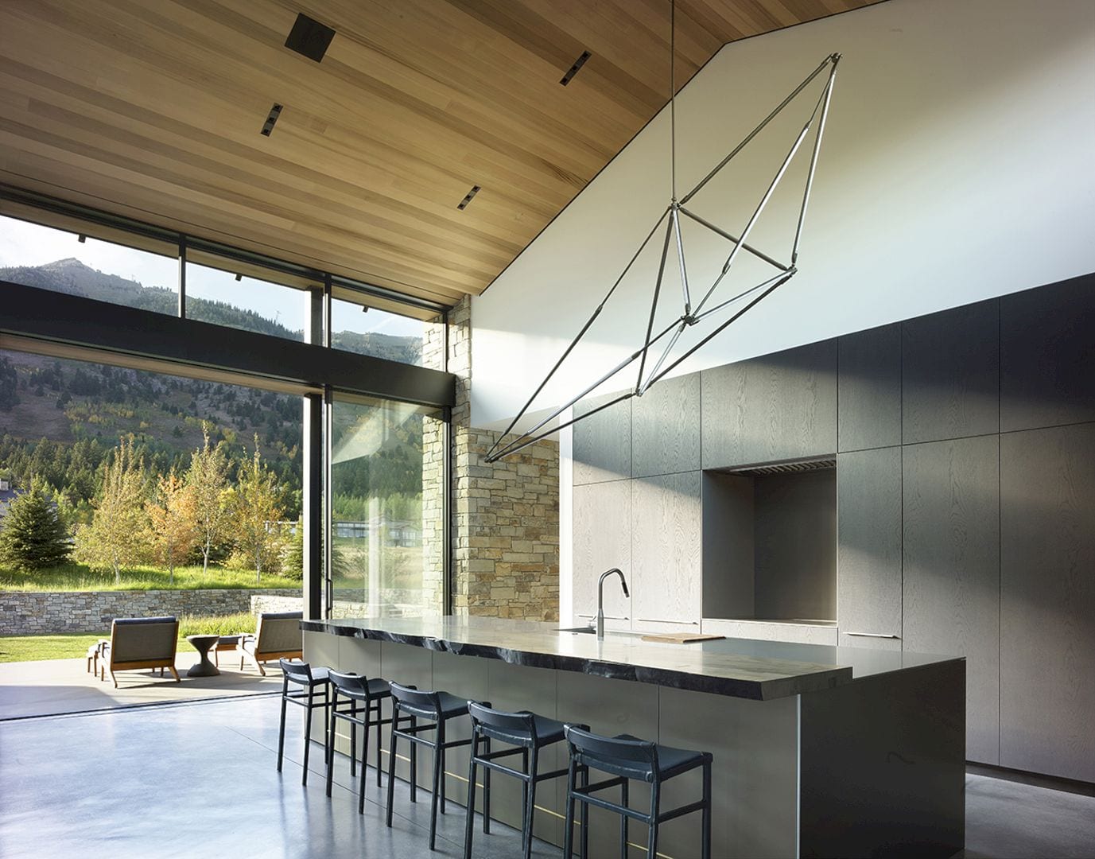
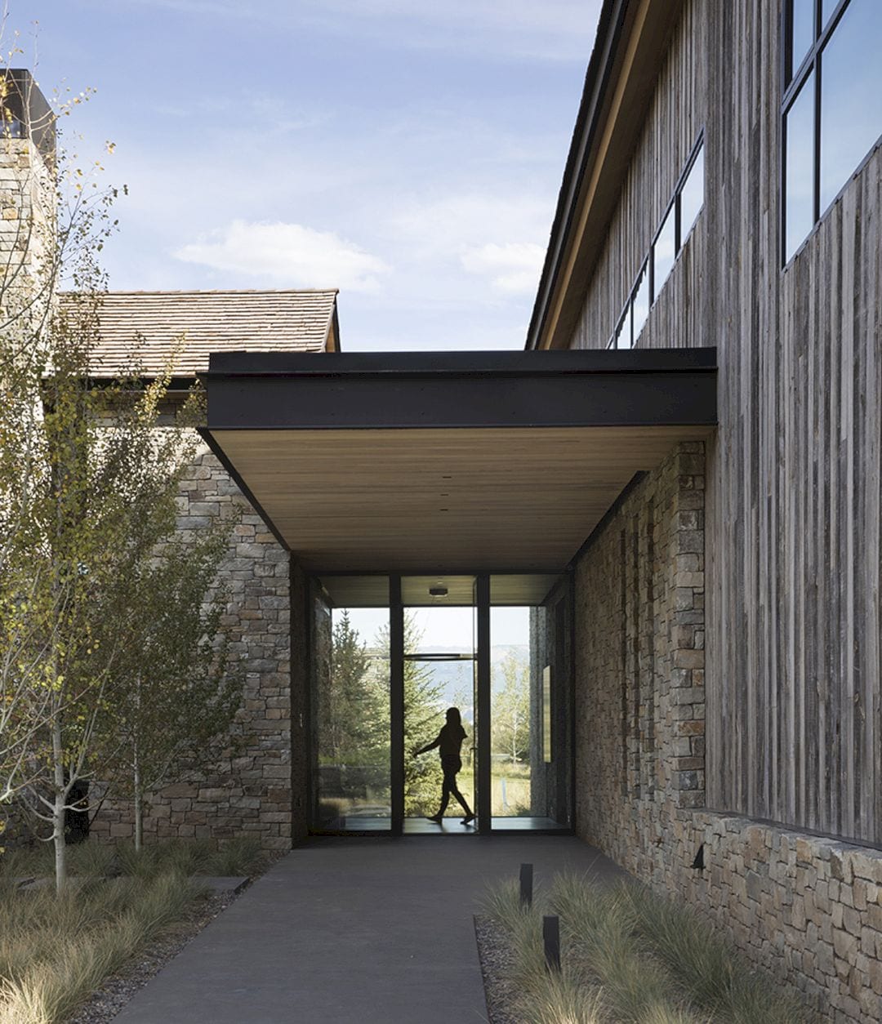
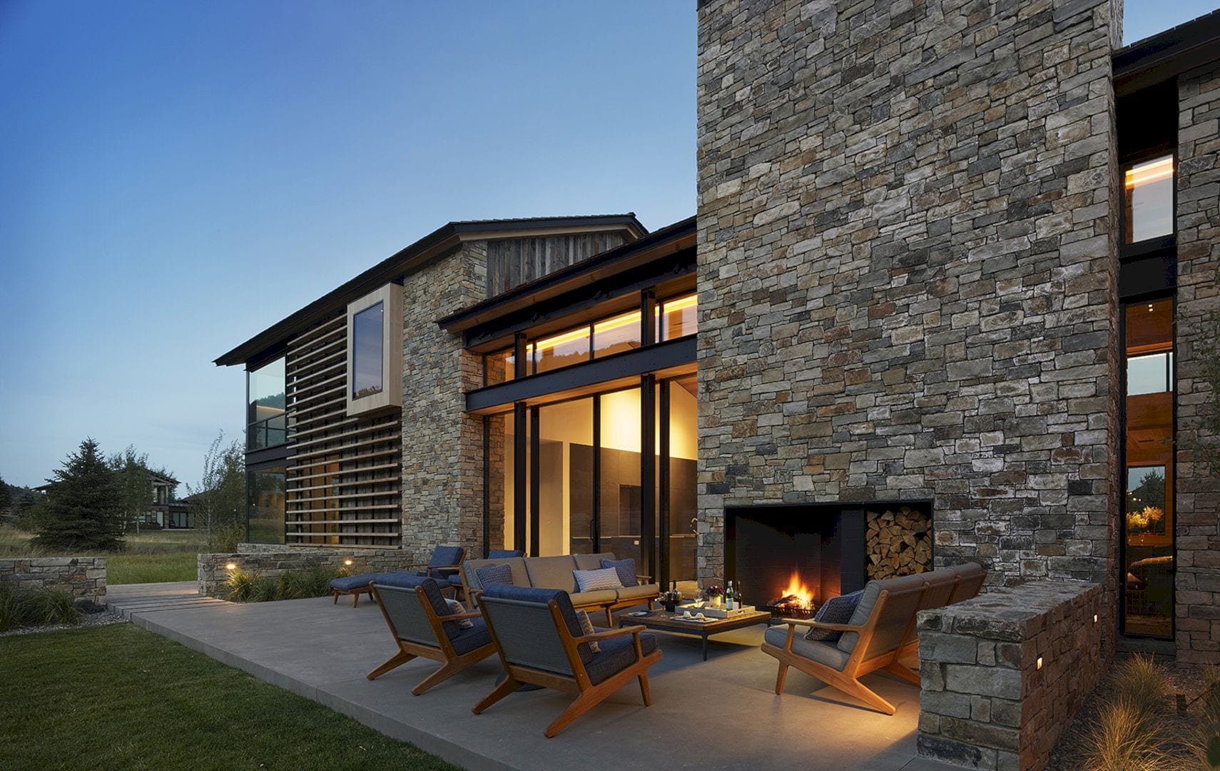
This house is situated at the base of Jackson Hole Mountain Resort with high altitude and steep mountain slopes that contribute to mild summers and cold winters in the valley. These slopes also attract a diverse population of wildlife such as moose, elk, and bears, including a lot of active vacationers and residents too.
Spaces
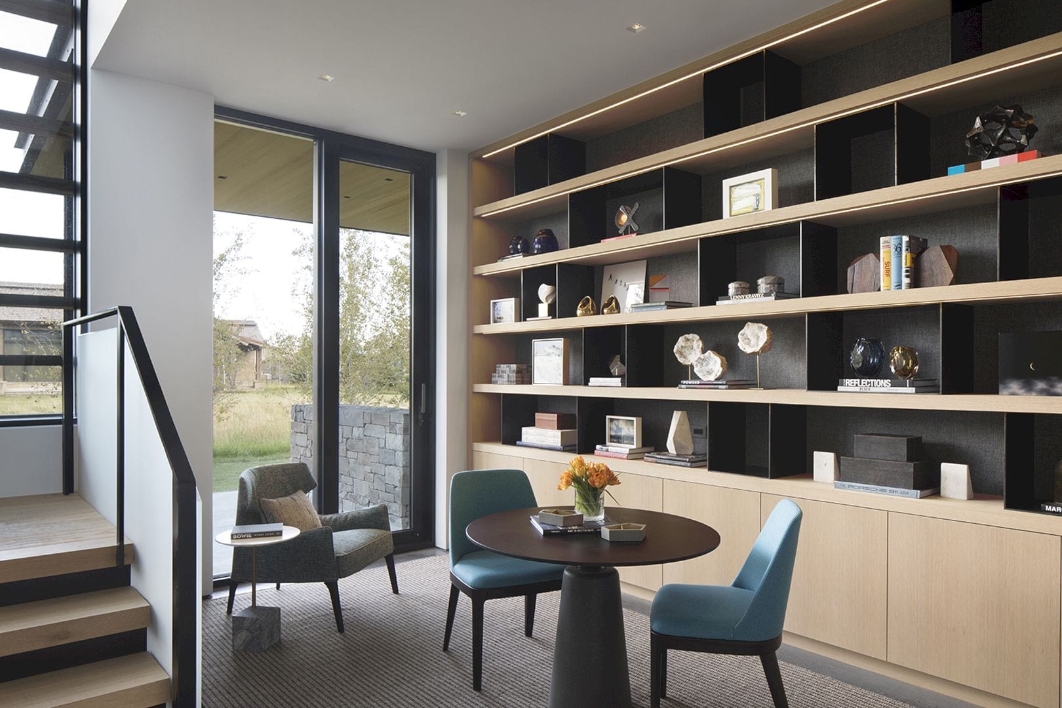
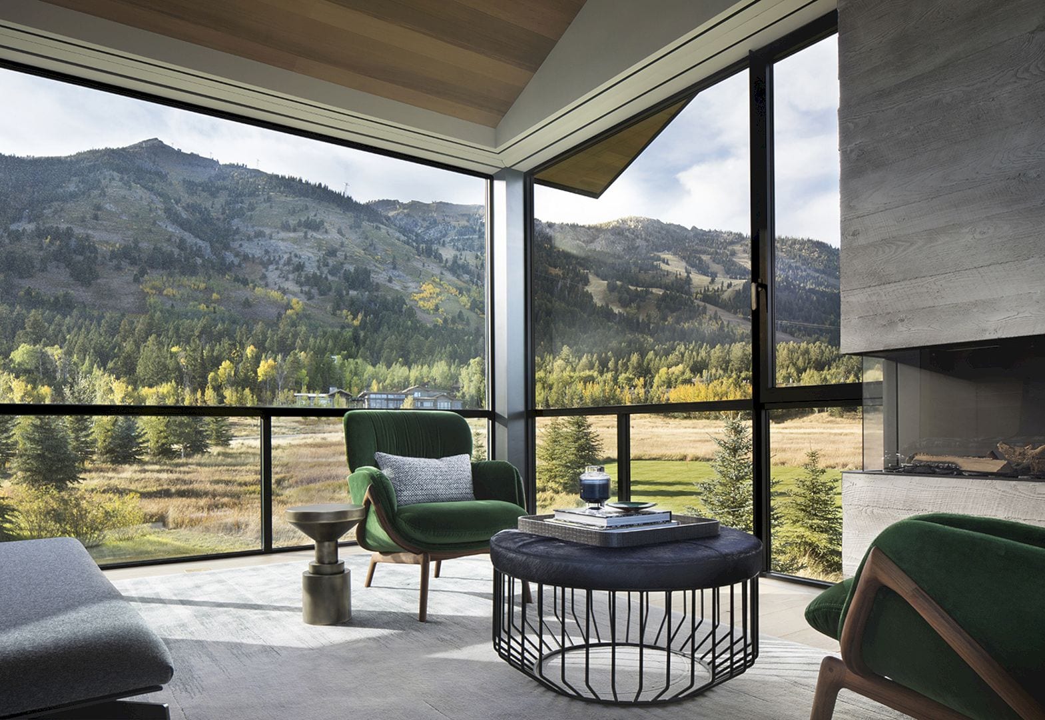
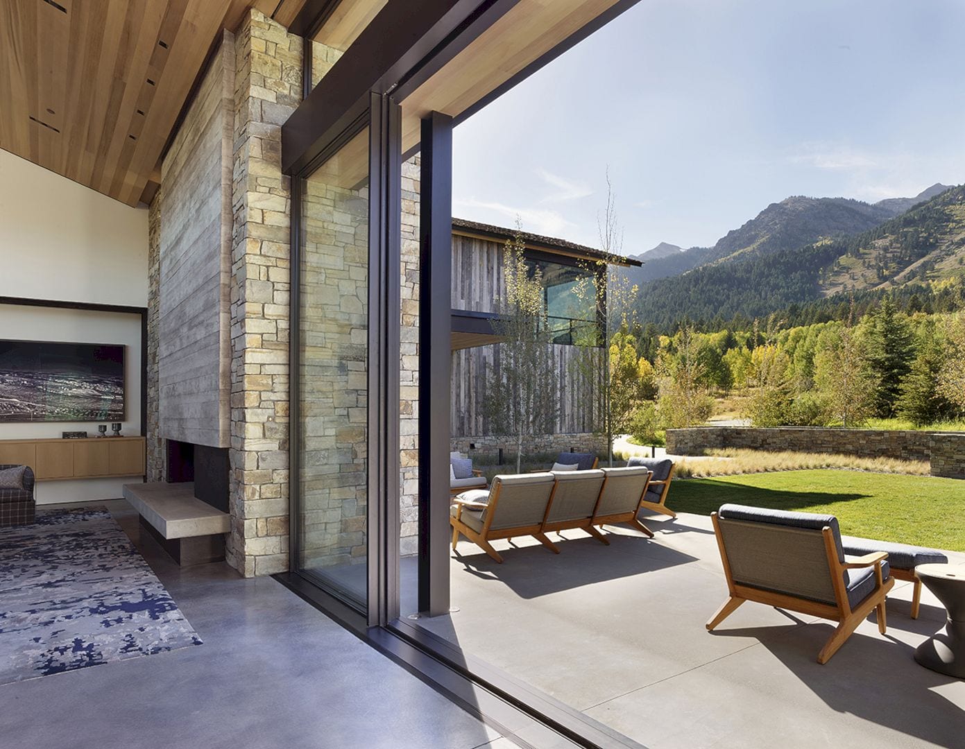
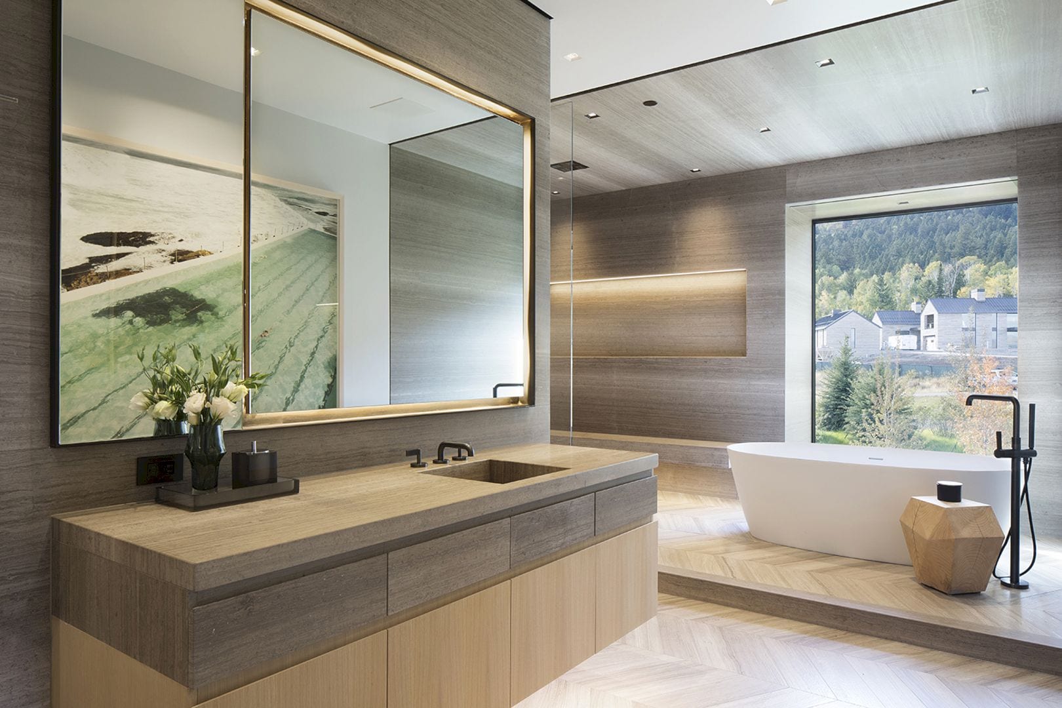
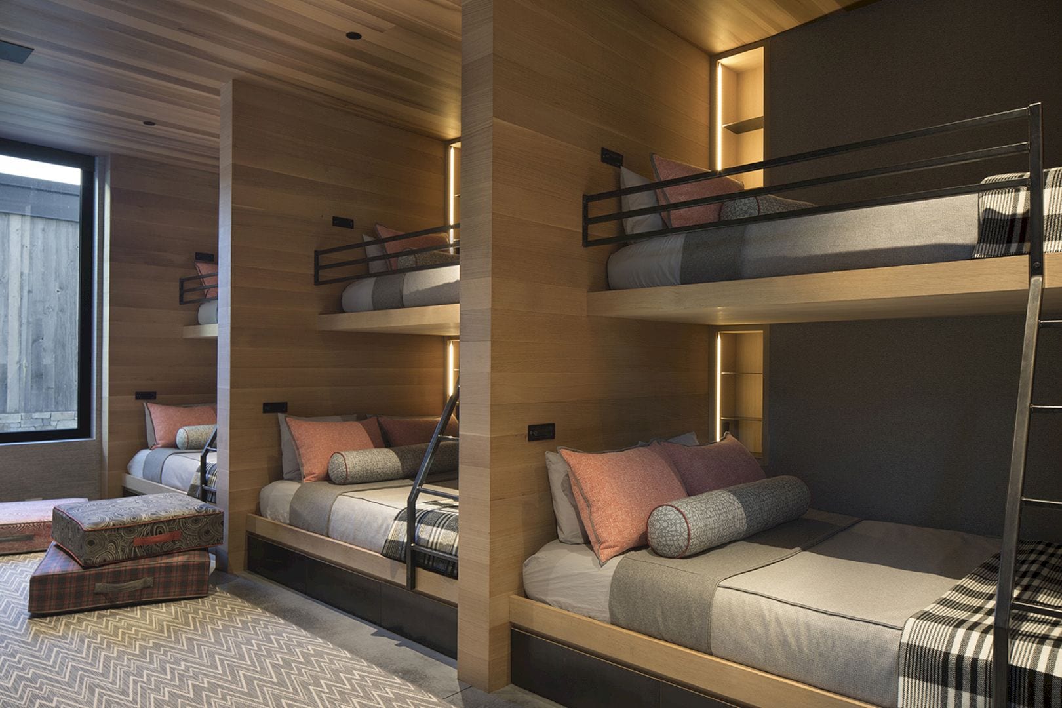
There is a long, covered walk that leads one to a single-storey, glass entry hall. This hall divides and links two, two-storey wings. The north wing is located on the opposite side of the entry hall, housing outdoor ski lockers, garage or gear storage, ski room, laundry, and bunk room.
The south wing consists of kitchen and dining areas, a vaulted great room, a cocktail room, a home office on the first floor, and also a master suite above. The main outdoor living spaces are pushed to the front area of the site. These spaces take advantage of awesome mountain views and warm sunsets.
Details
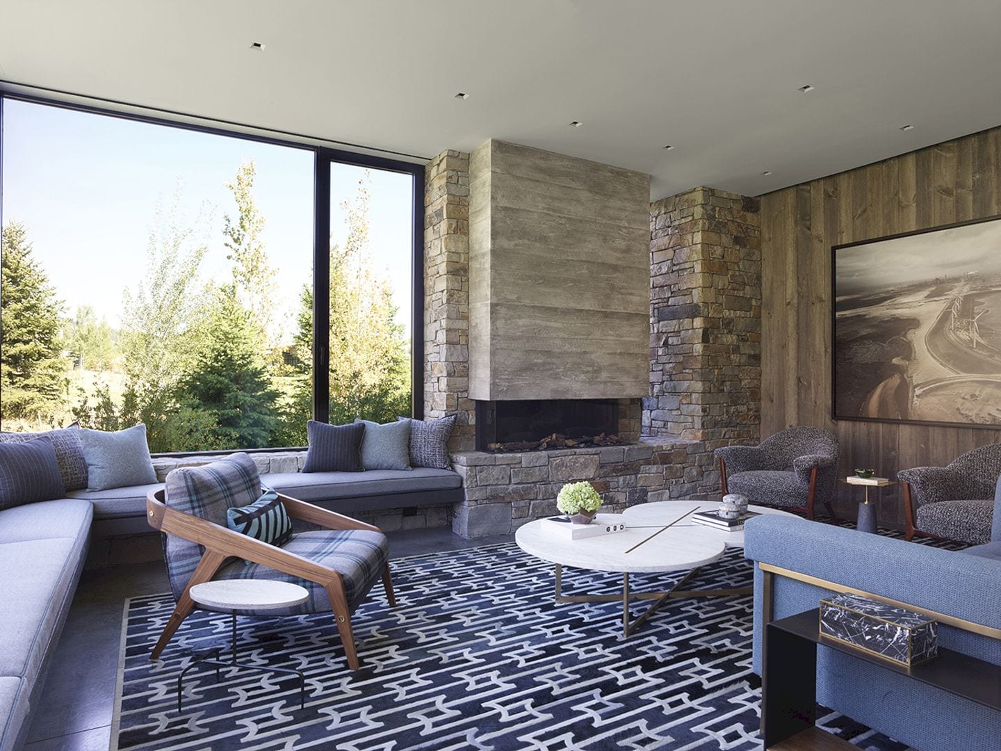
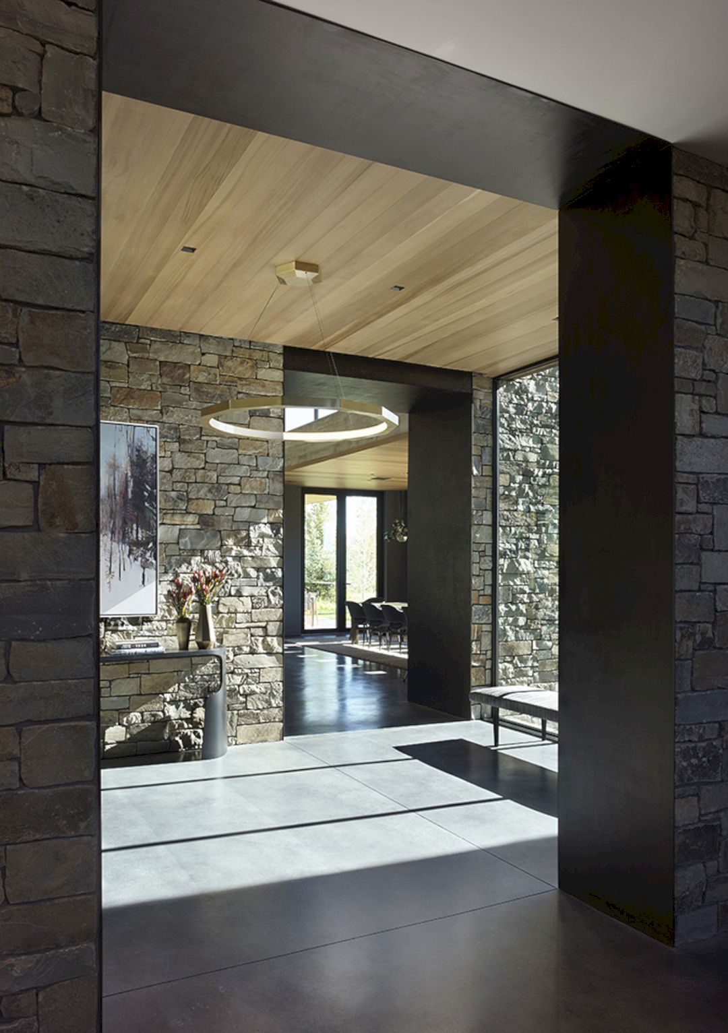
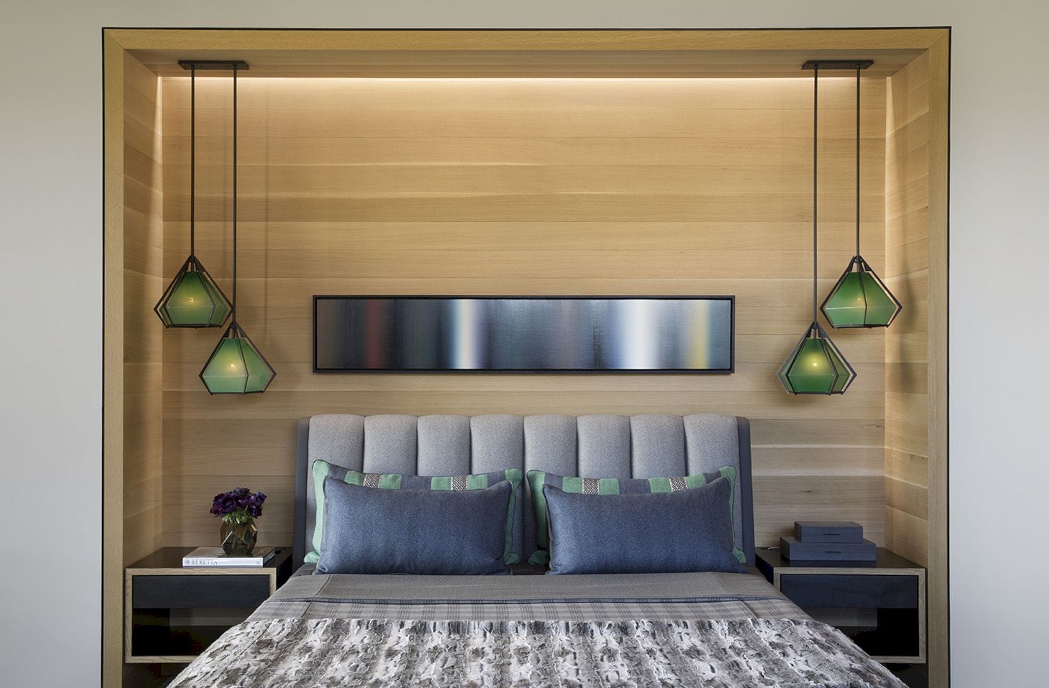
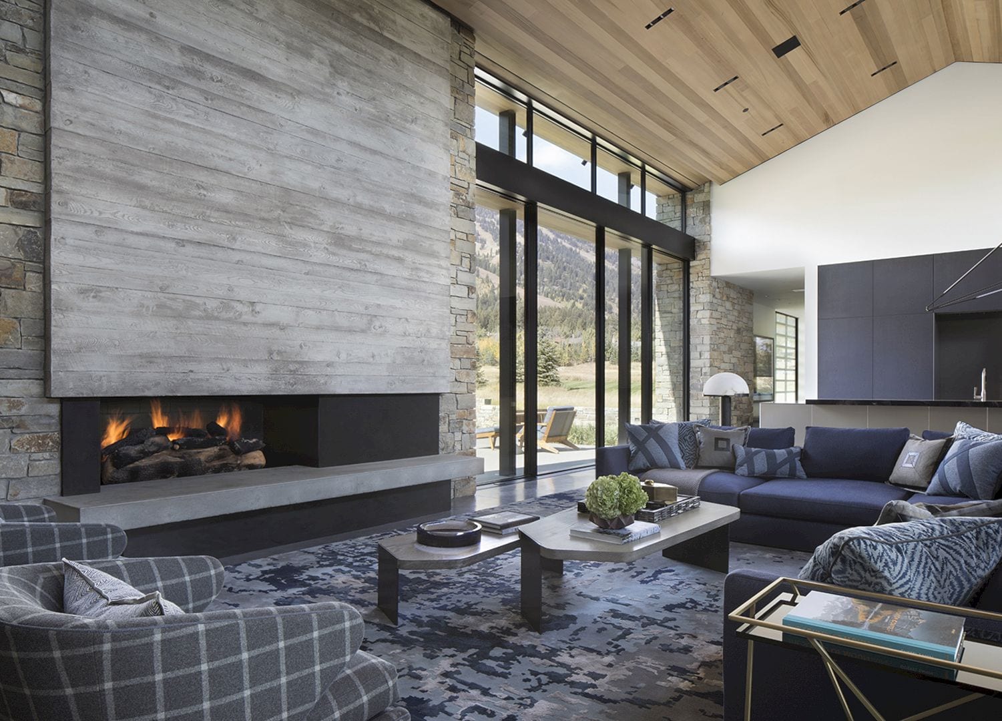
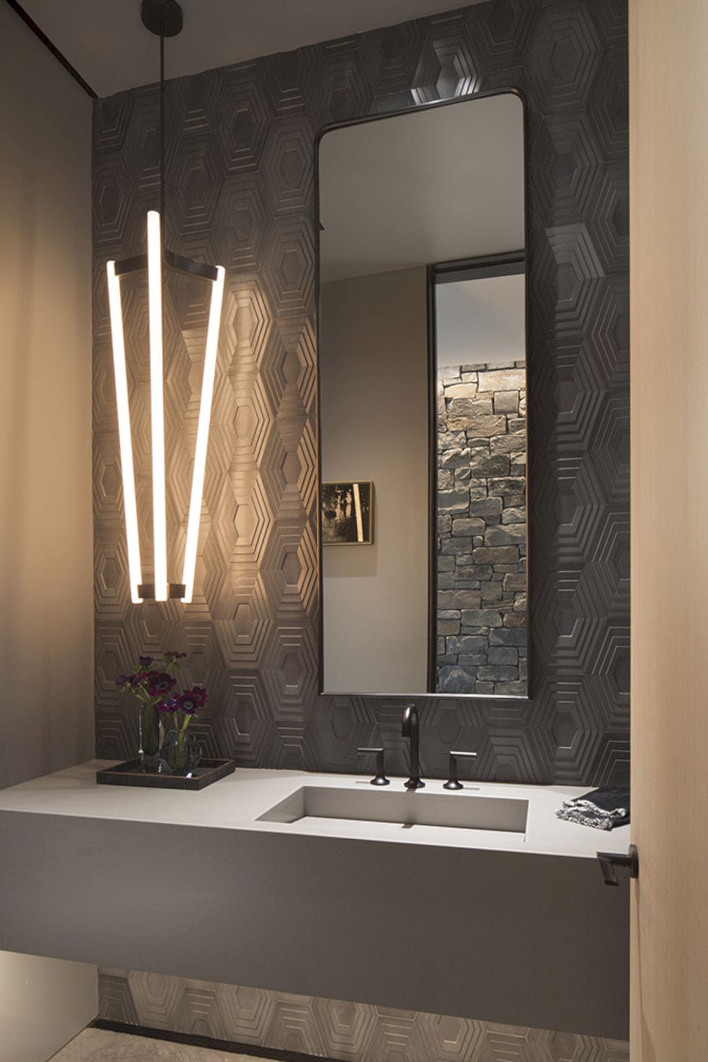
The modern exterior aesthetic in this project is balanced by the nod of the design to the local vernacular architecture and also the site climate. Engineered to hold snow in the winter, the cedar shingle, gabled, cold roof also disappear from the mountain into the landscape.
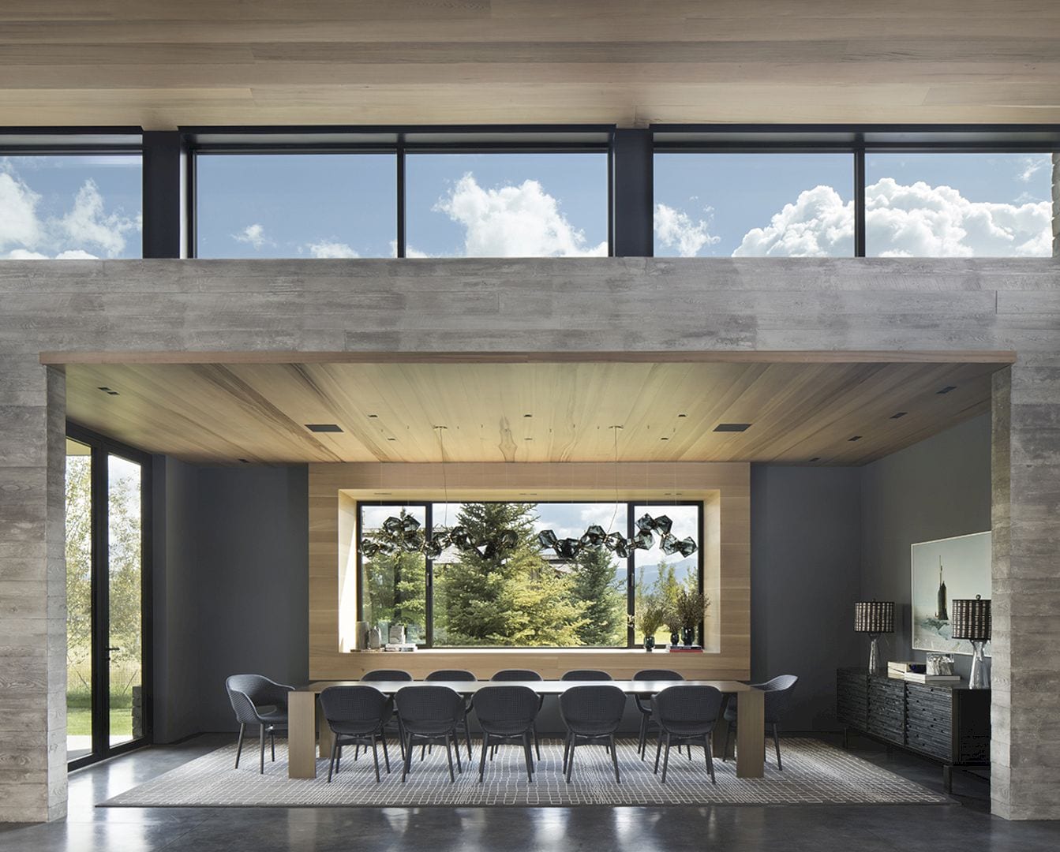
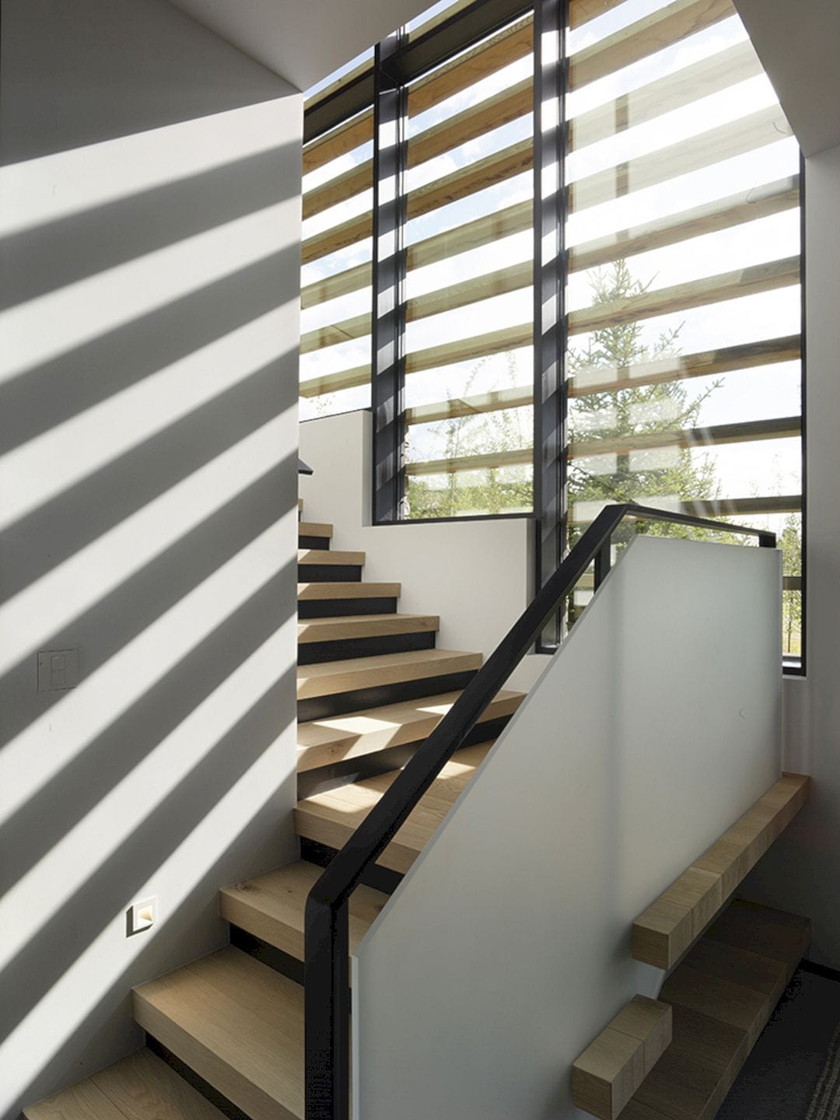
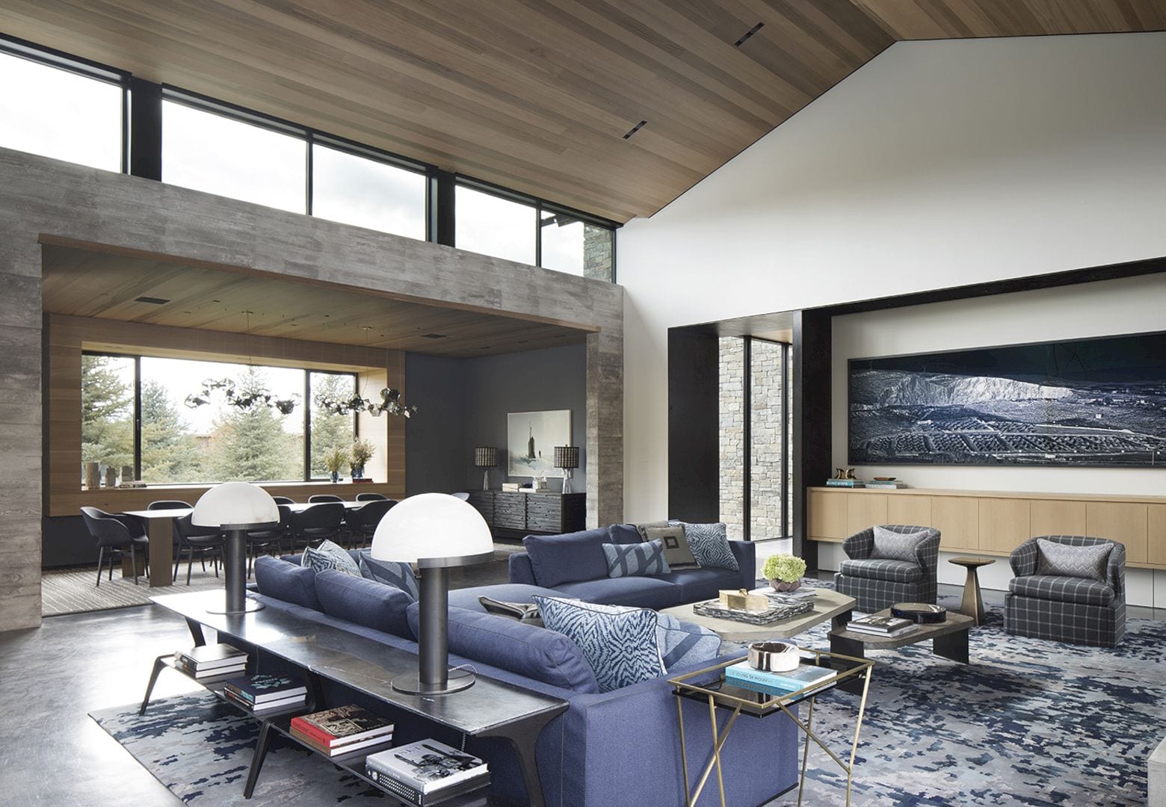
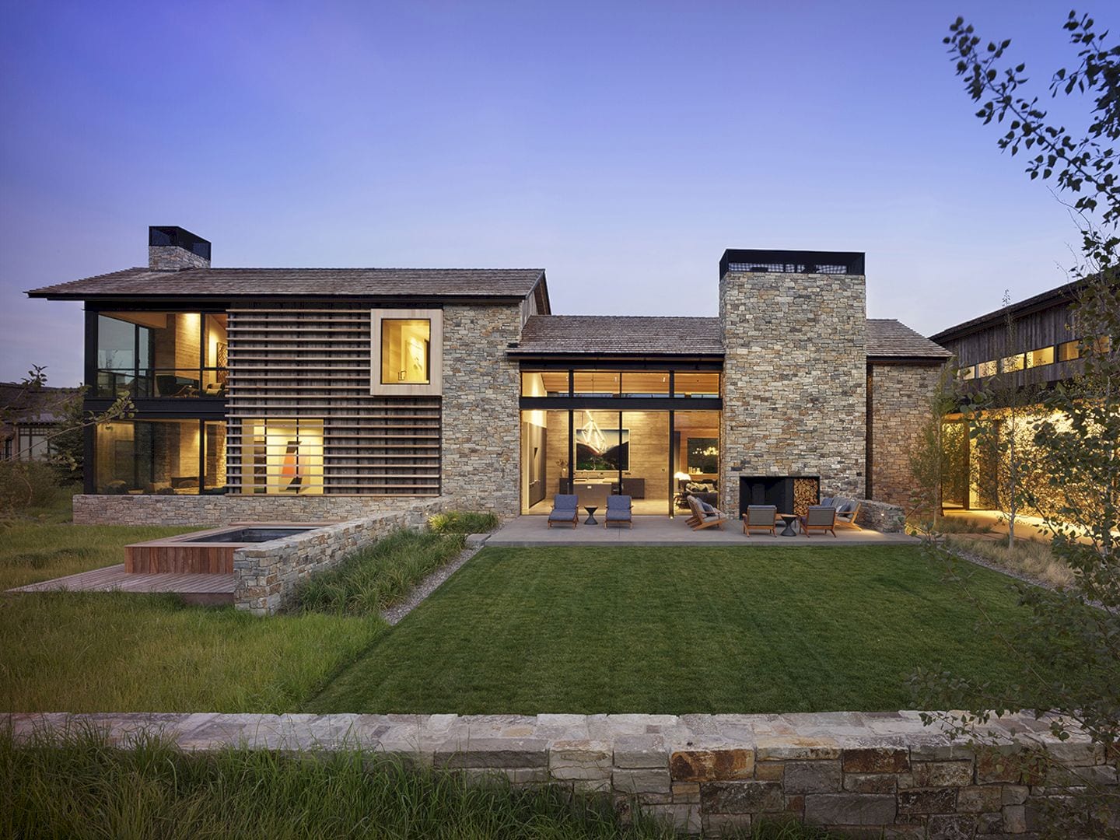
The eaves of the roof extend by the architect to protect the reclaimed barn wood-sided walls from the elements while the ribbon of rustic local fieldstone turns to clad feature walls and chimneys vertically. This fieldstone also runs the perimeter of the project’s base.
Shooting Star Gallery
Photographer: Paul Dyer
Discover more from Futurist Architecture
Subscribe to get the latest posts sent to your email.
