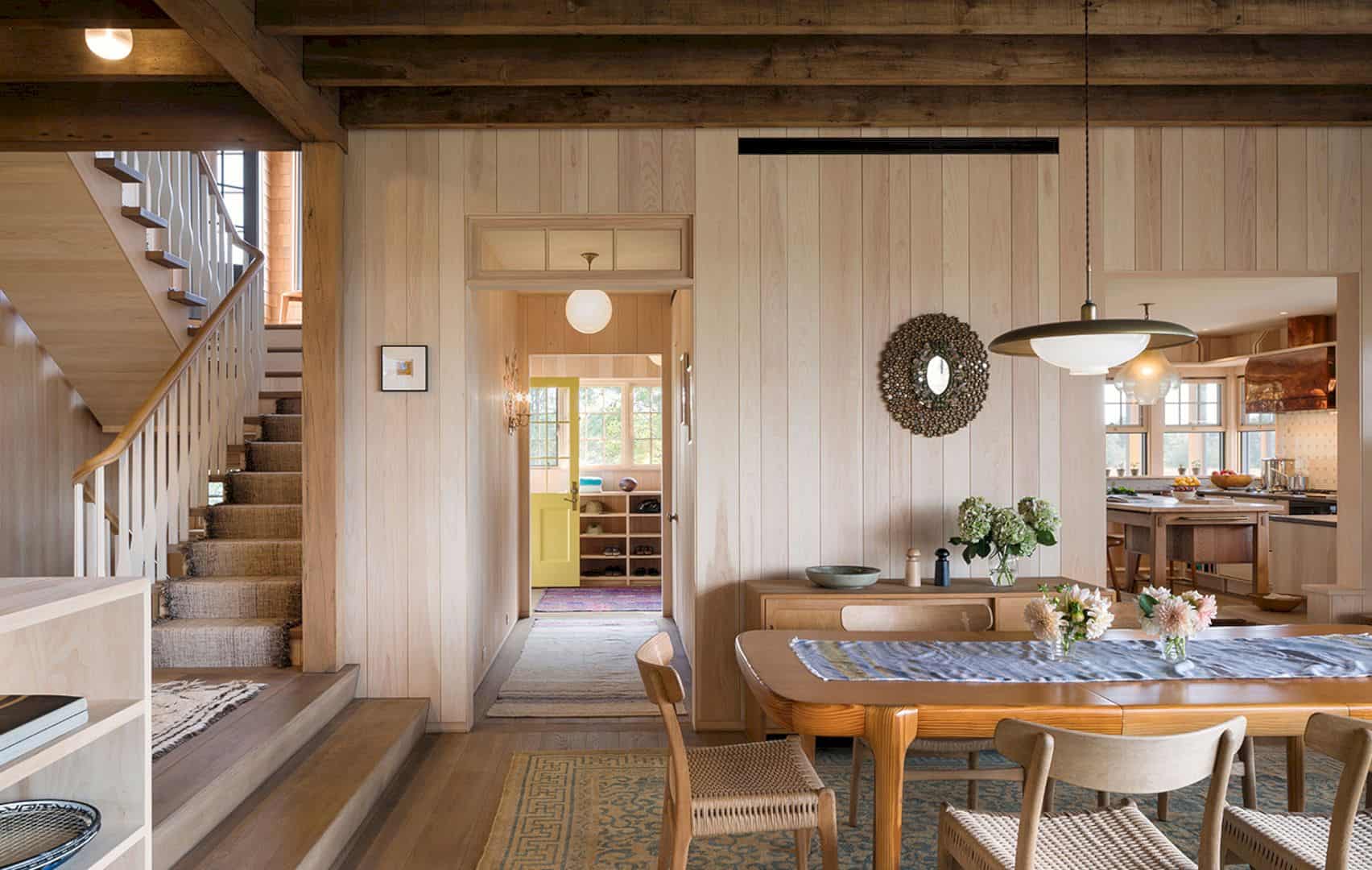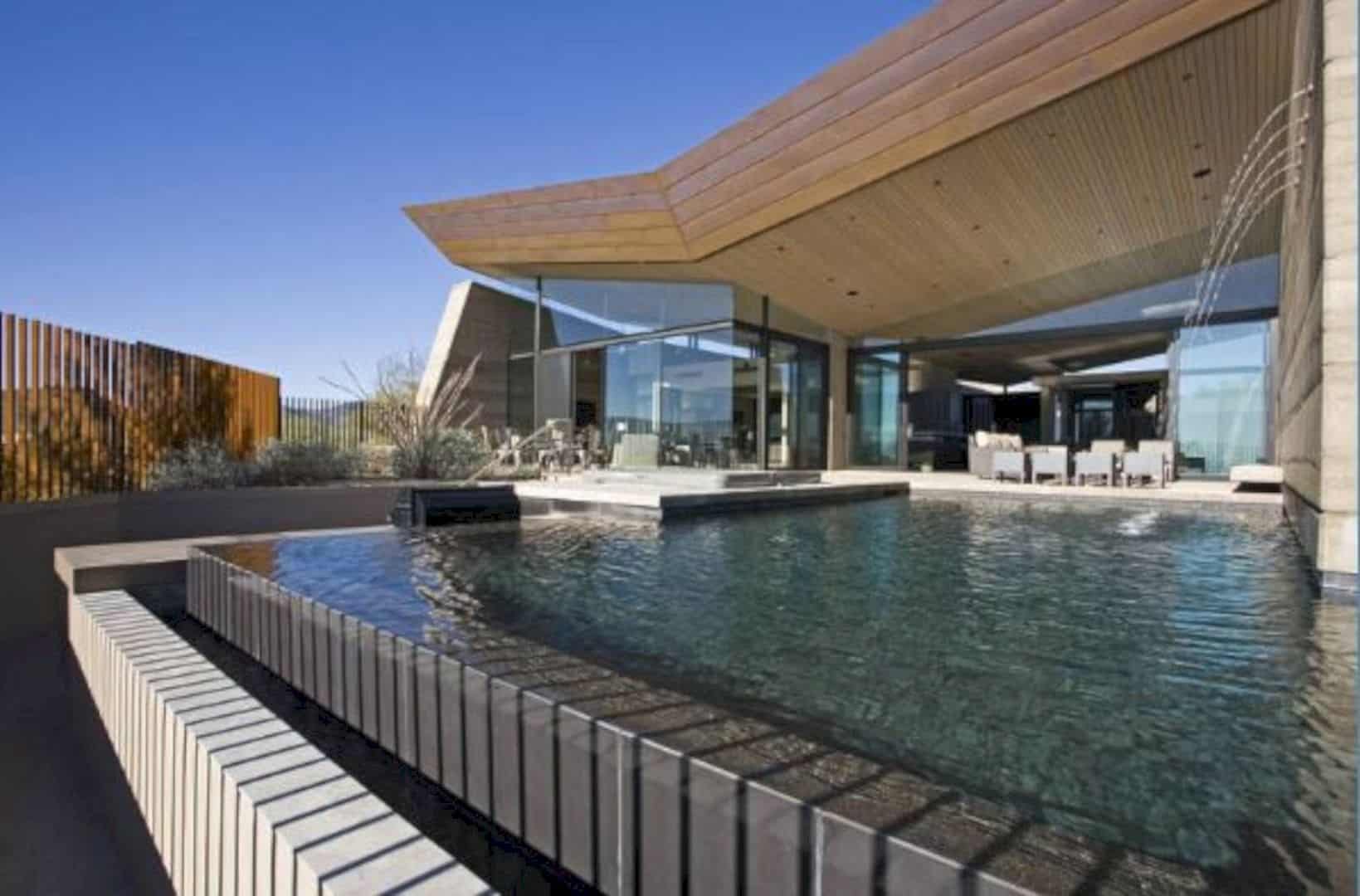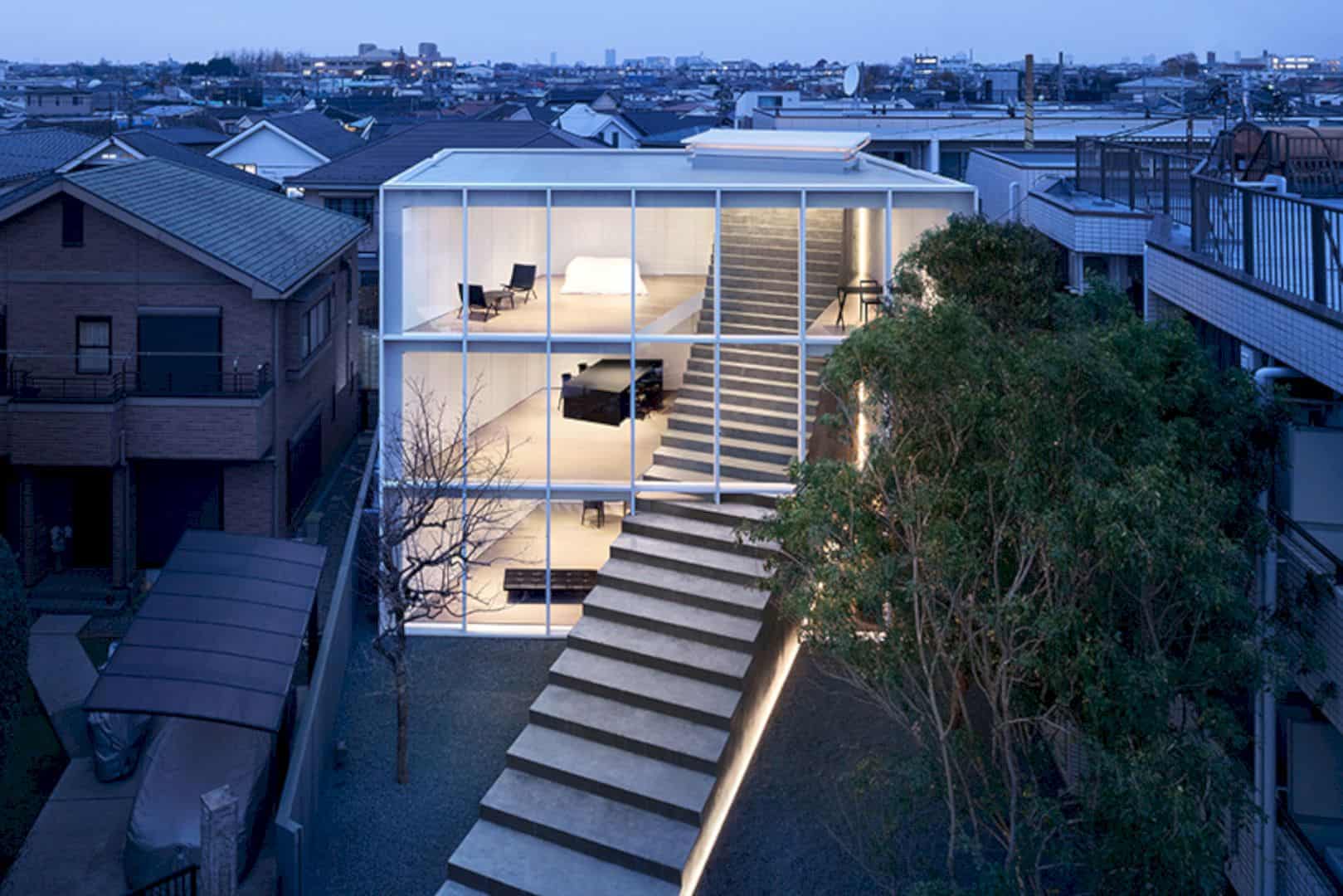It is a village house located on a slope in a deep mountain valley in Kyushu, Japan. Designed by Takao Shiotsuka Atelier, KINDA is an 89 m2 project of a two-storey wooden house for a family. This house has two layers of volume and a soft boundary surface created by the facade.
Site
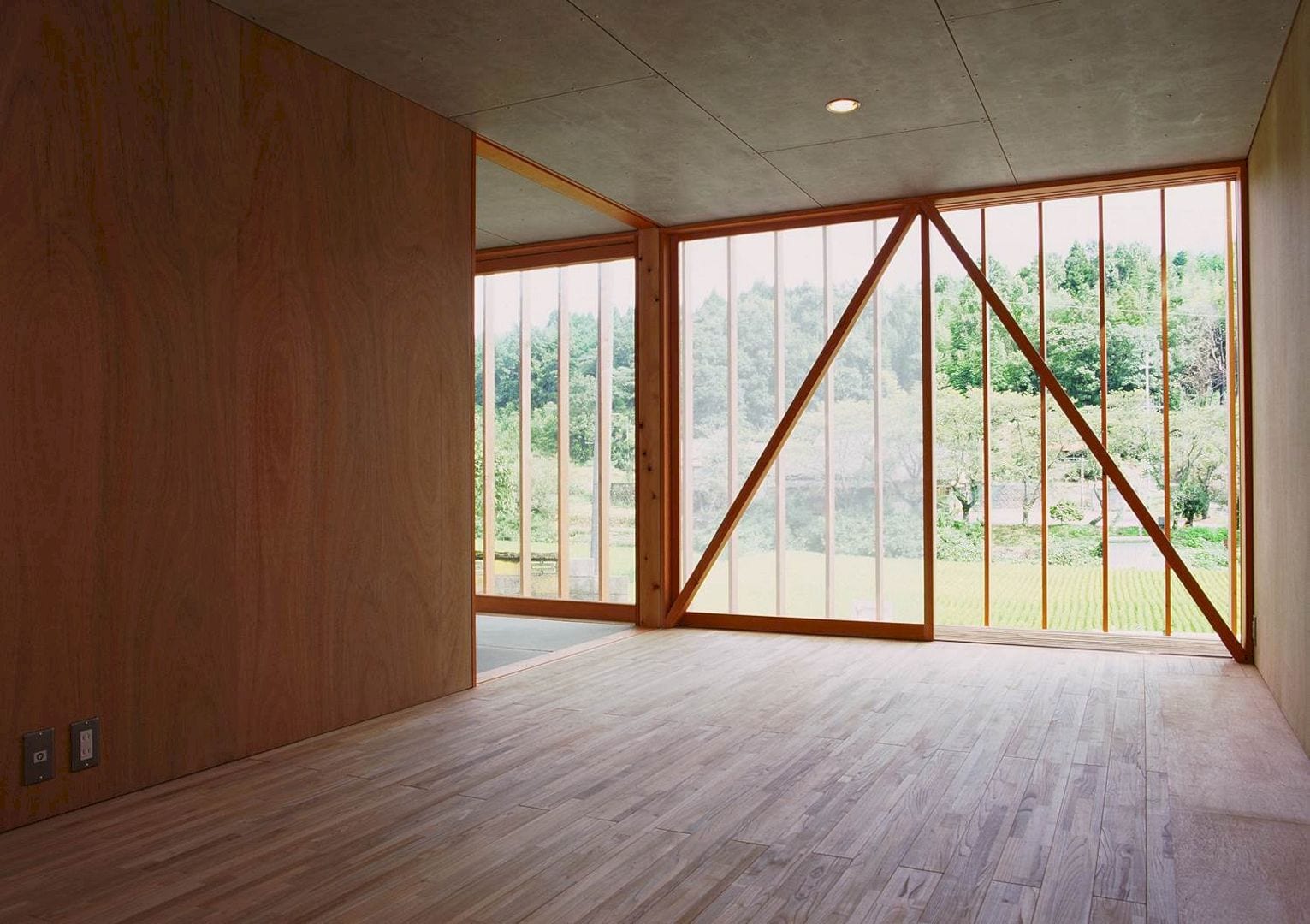
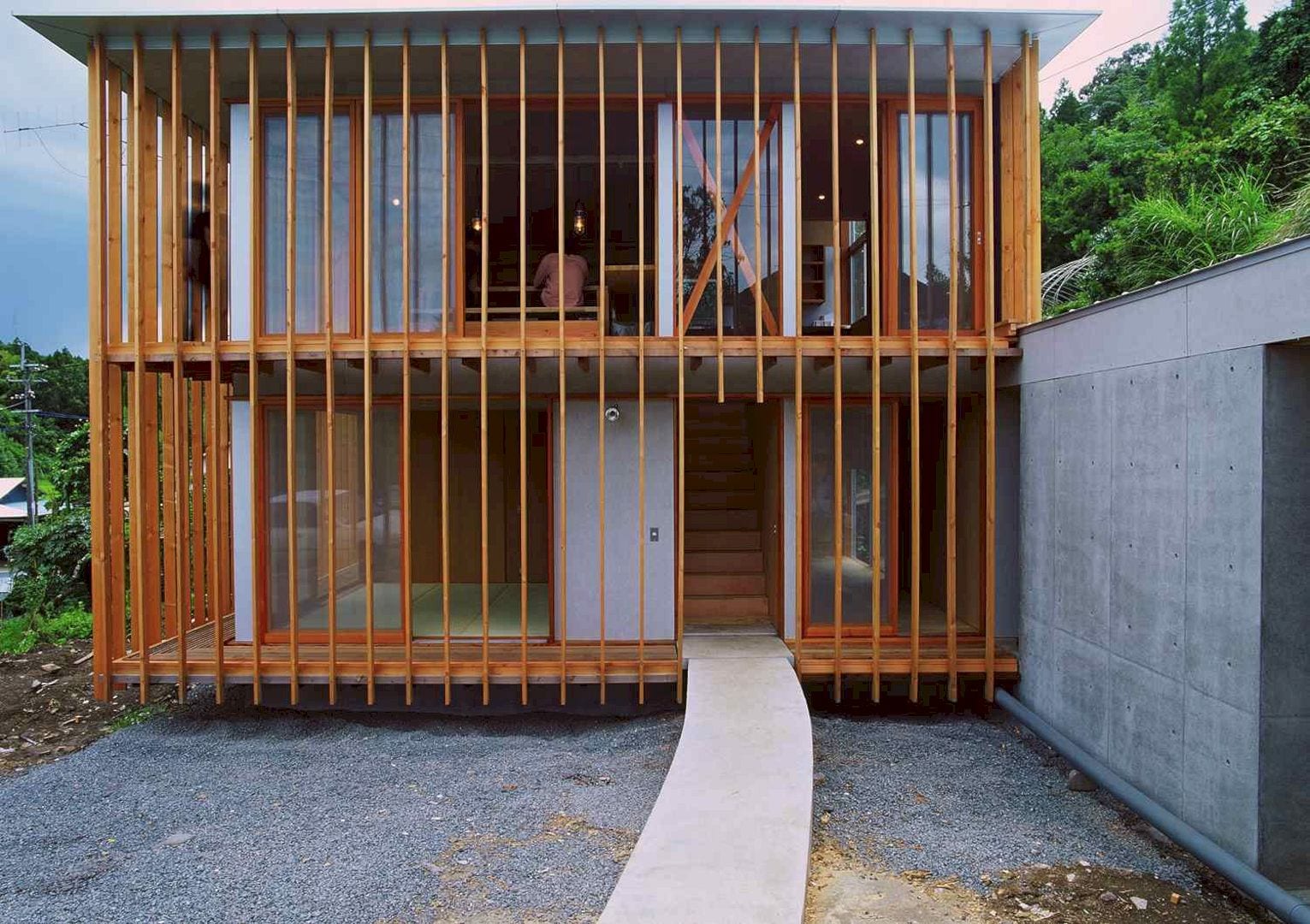
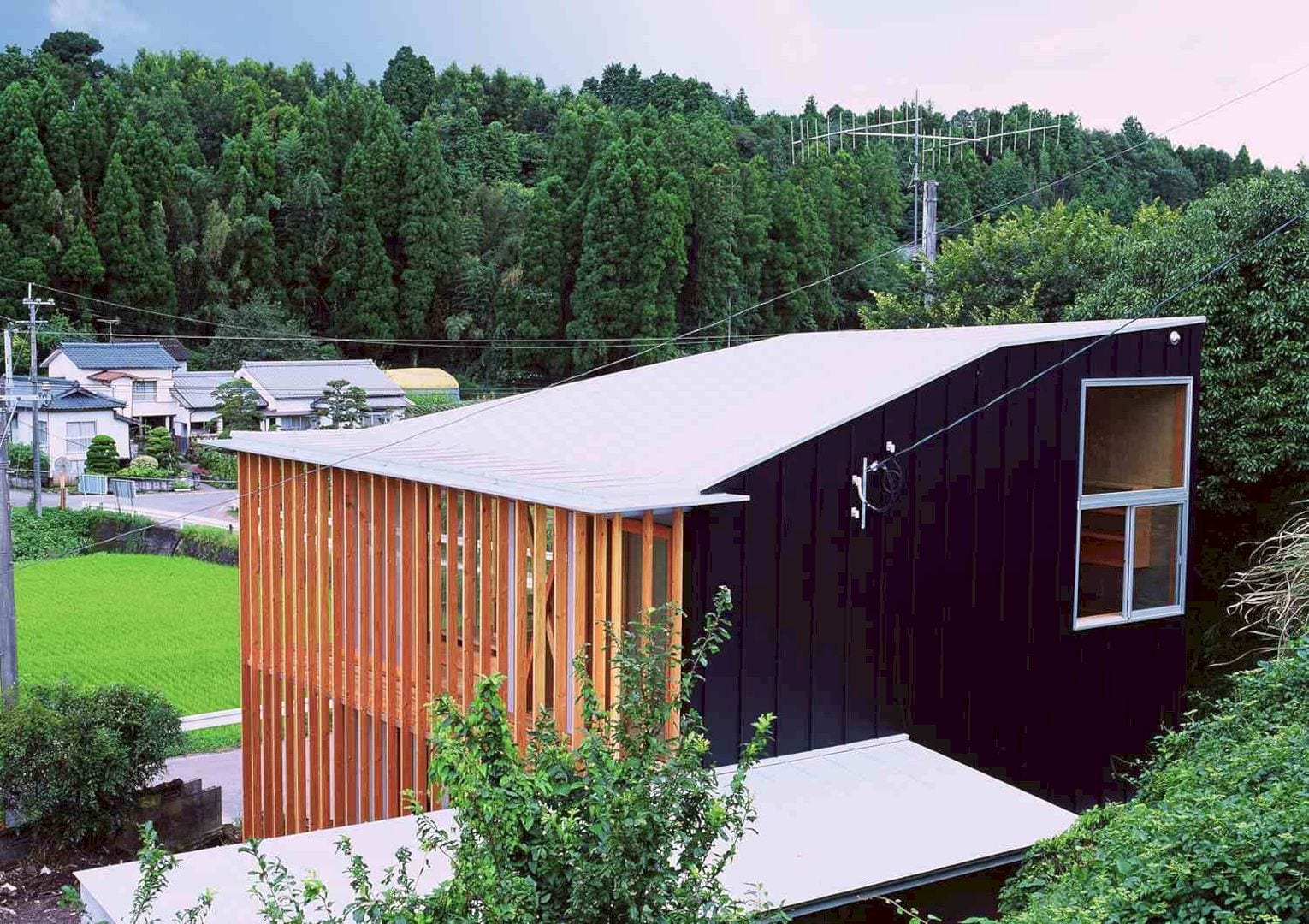
The site of this house is one of the impressive locations in Japan that serves as an entrance to the village. In front of the site, the valley looks like a mountainous landscape and a paddy field that seems to have been left behind a long time ago.
The architect builds this house in a careful position so the village will look lively. This house is also designed as if it was welcoming people warmly. This way can make an enriched life on the site.
Spaces
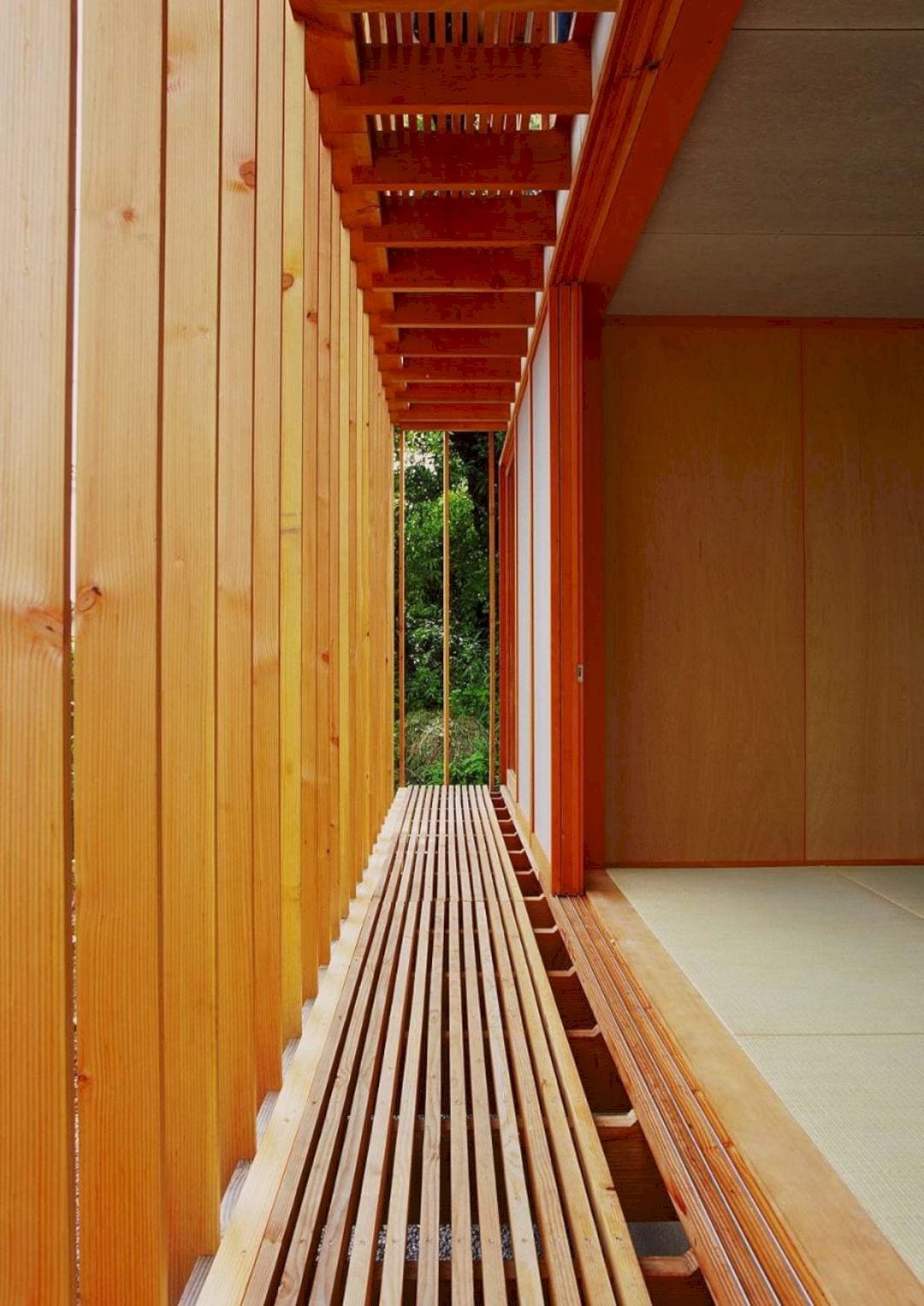
At an early stage, it is confirmed that the volume of this house is two layers and the second floor is used as a living room to capture the awesome views in the comfortable space where the family can gather. The house facade and the semi-outdoor space behind it can create a soft boundary surface.
At first, it was planned to line up at 150mm pitch, but the house owner offered with less, so the final number is halved to 300 pitch. It is also difficult to see the narrow board’s interior because of its depth unless it stands in front of the facade directly.
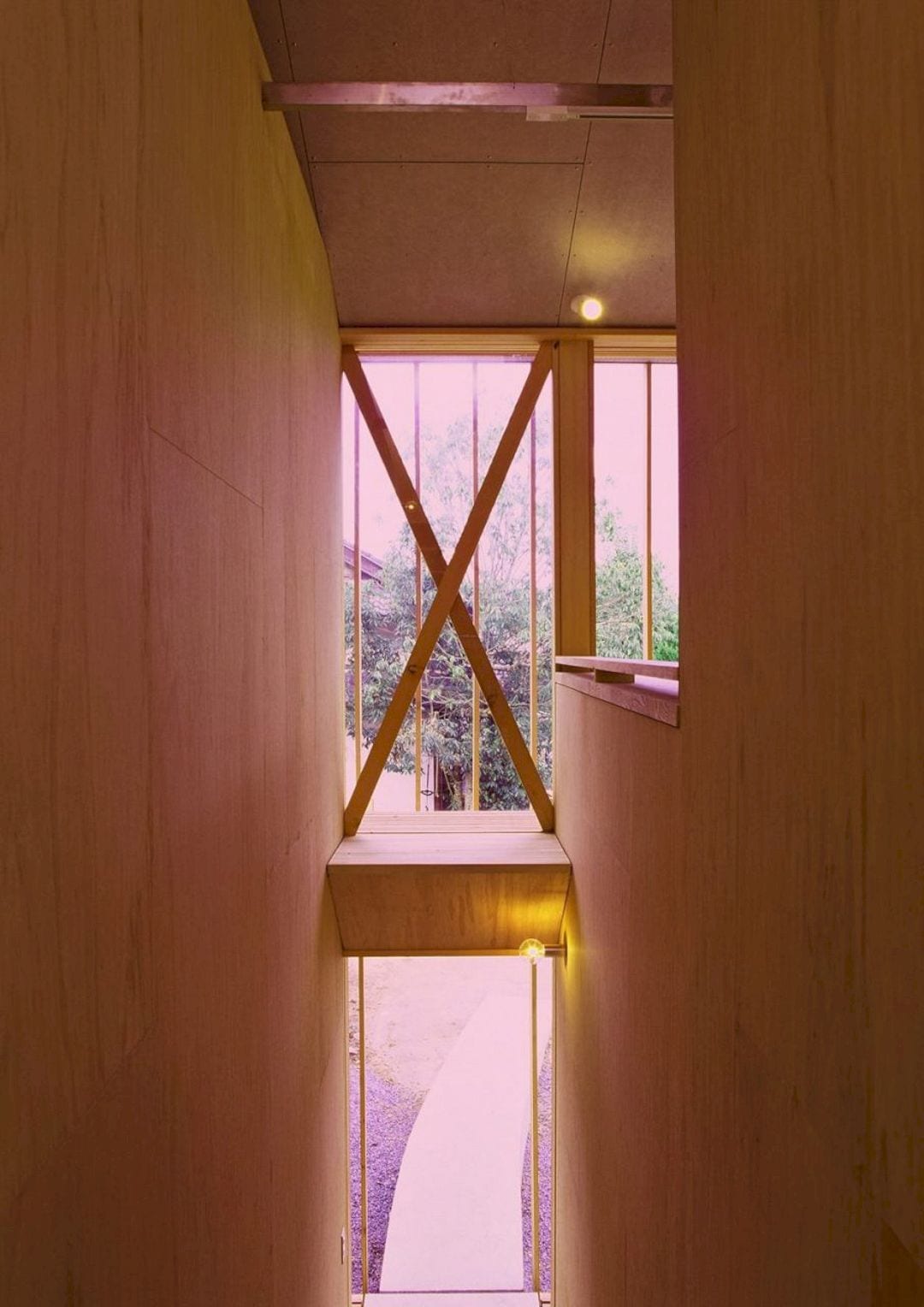
The site’s ground level rises about 2M from the road and it narrows the views to the interior. Therefore, people still living without blindfolds although it has been three years since the completed construction. The house room looks as if floating in the dark when the light is turned on at night.
KINDA Gallery
Photographer: Yasunori Takeuchi
Discover more from Futurist Architecture
Subscribe to get the latest posts sent to your email.
