Located in Pacific Palisades with 18,000 sq ft in size, Sapire Residence offers an awesome view of the Pacific Ocean and the Santa Monica Mountains. This single-family residence is designed by Abramson Architects and completed in May 2019. The use of organic materials is central to the design philosophy of this house.
Design
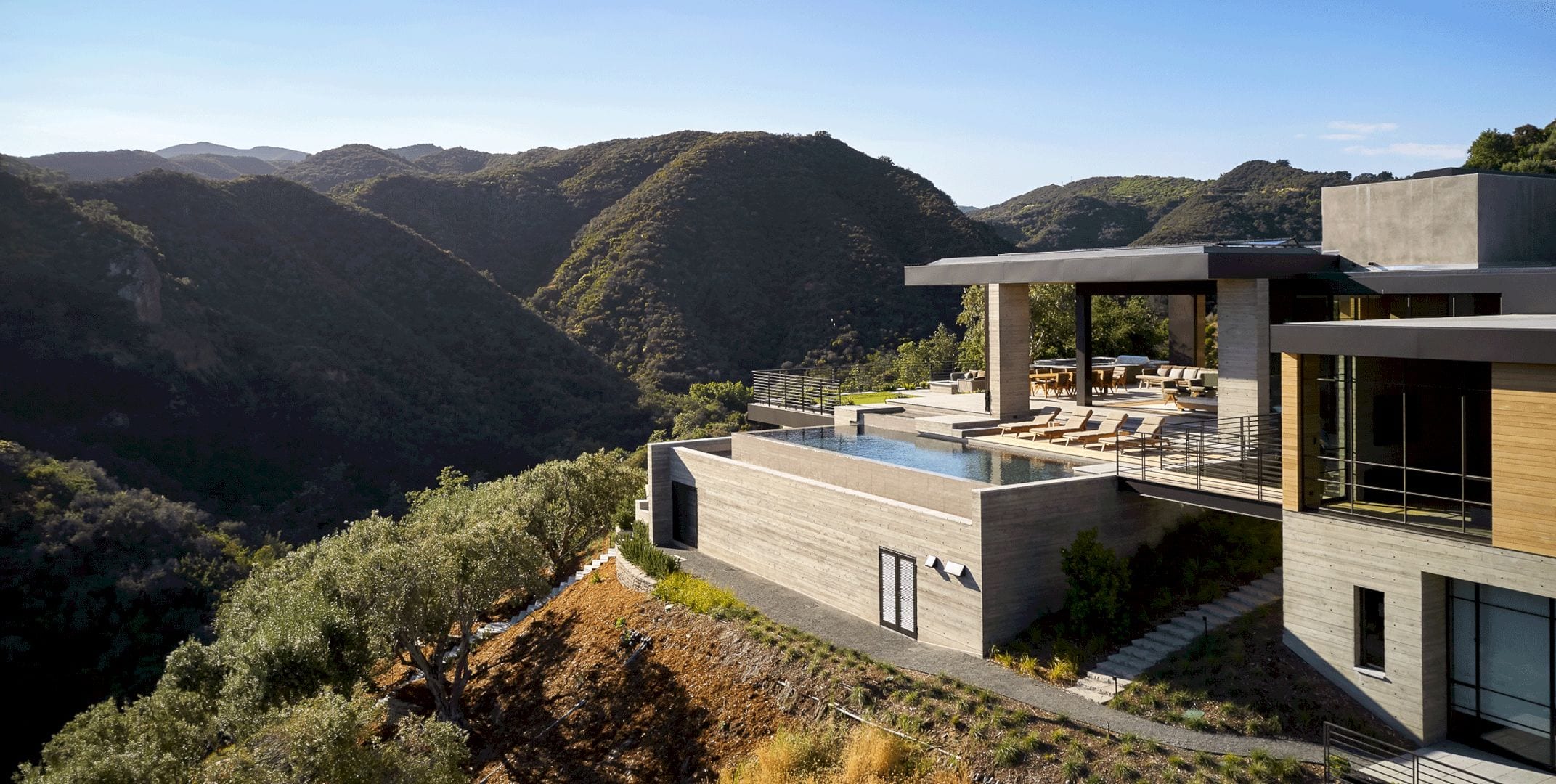
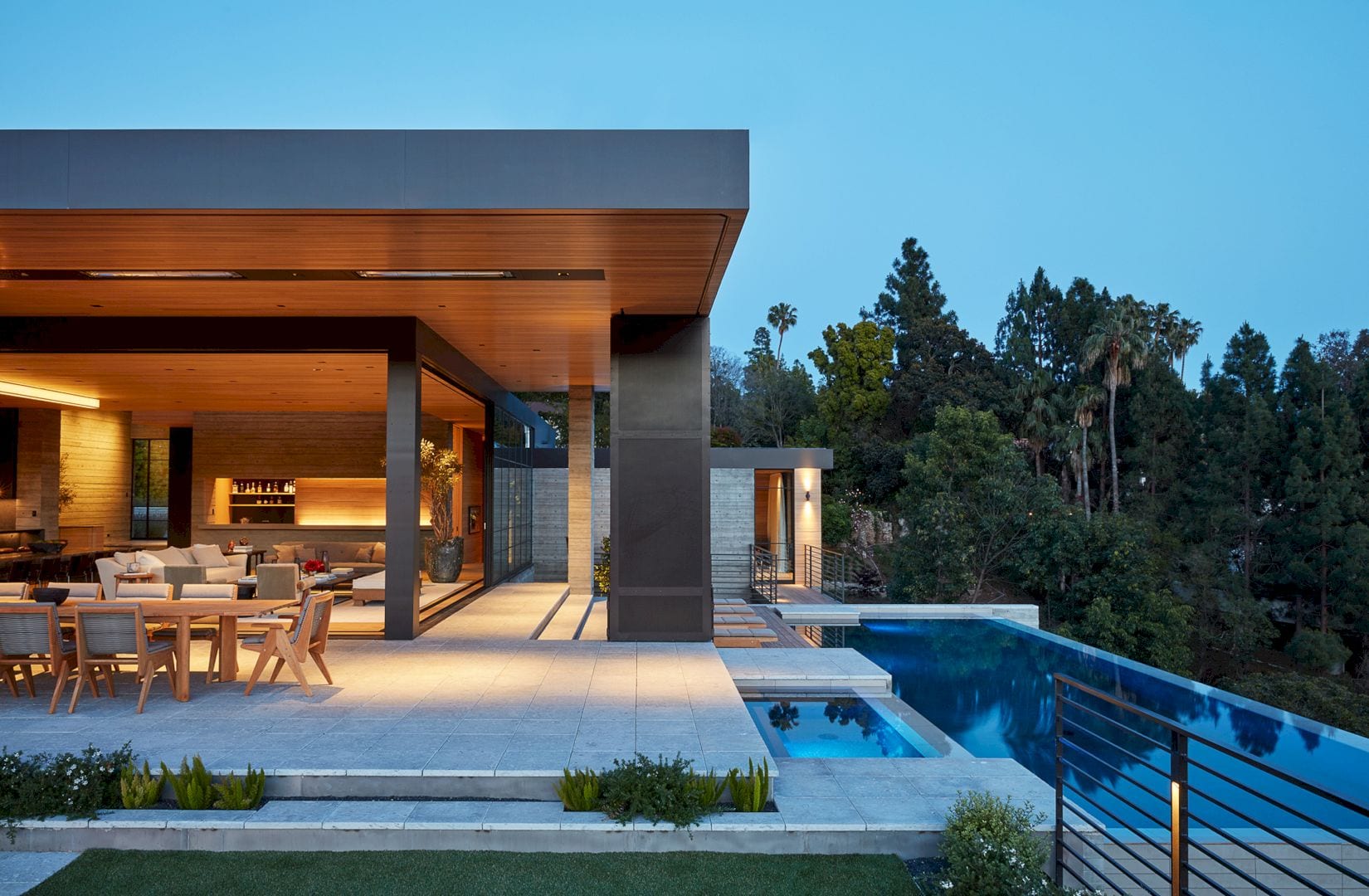
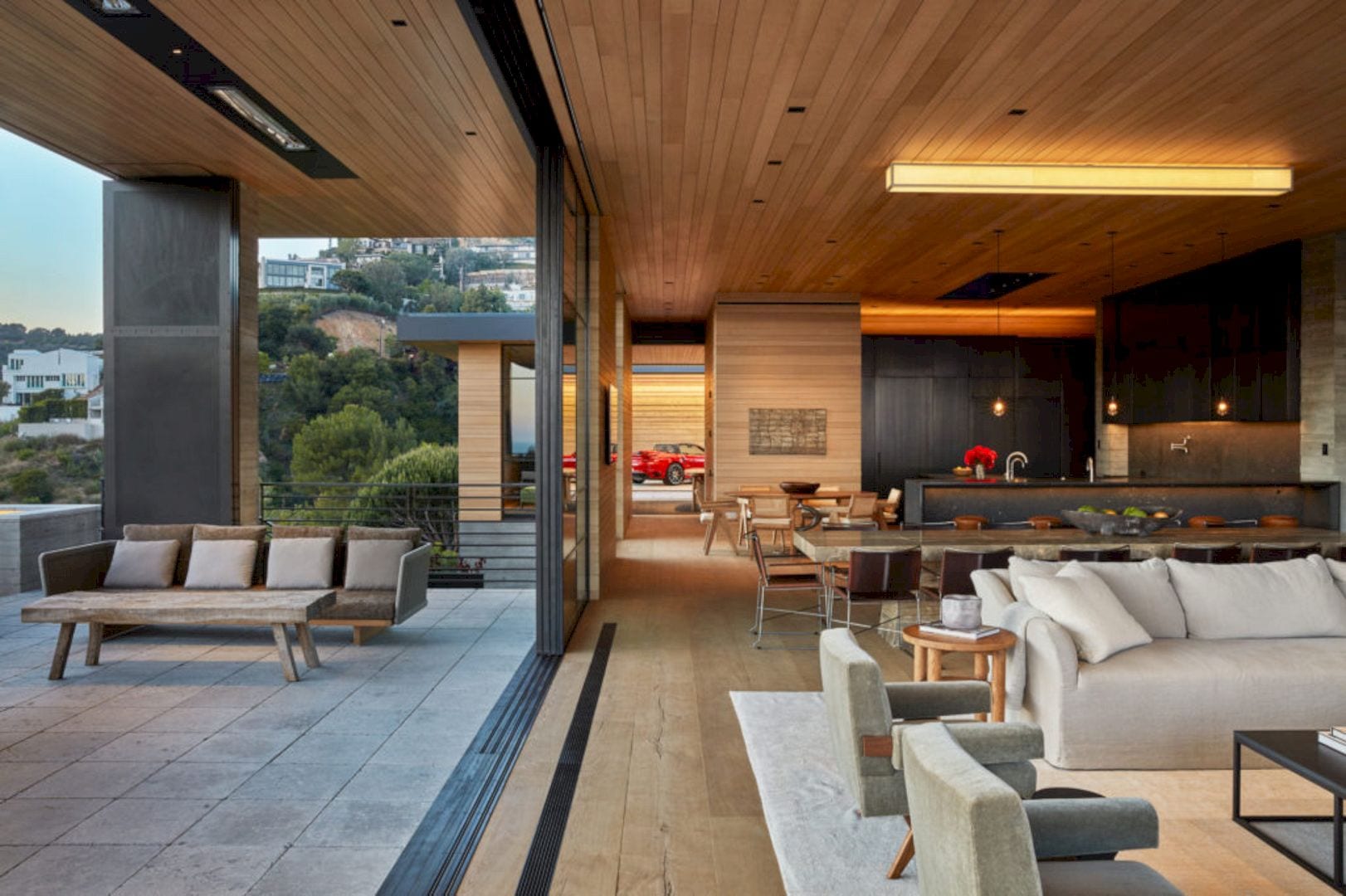
This residence opens up for stunning views and also a fresh sea breeze. The layered design comes in a minimal form and flows with an open and relatively informal floorplan to meet the homeowners’ needs. The house’s surrounding landscape is reflected through various types of wood.
This house utilizes an industrial board form concrete that can mimic the grain and pattern of the adjacent wood panels, creating a continuous flow throughout. Stone and pebble surfaces integrate the nearby mountainside.
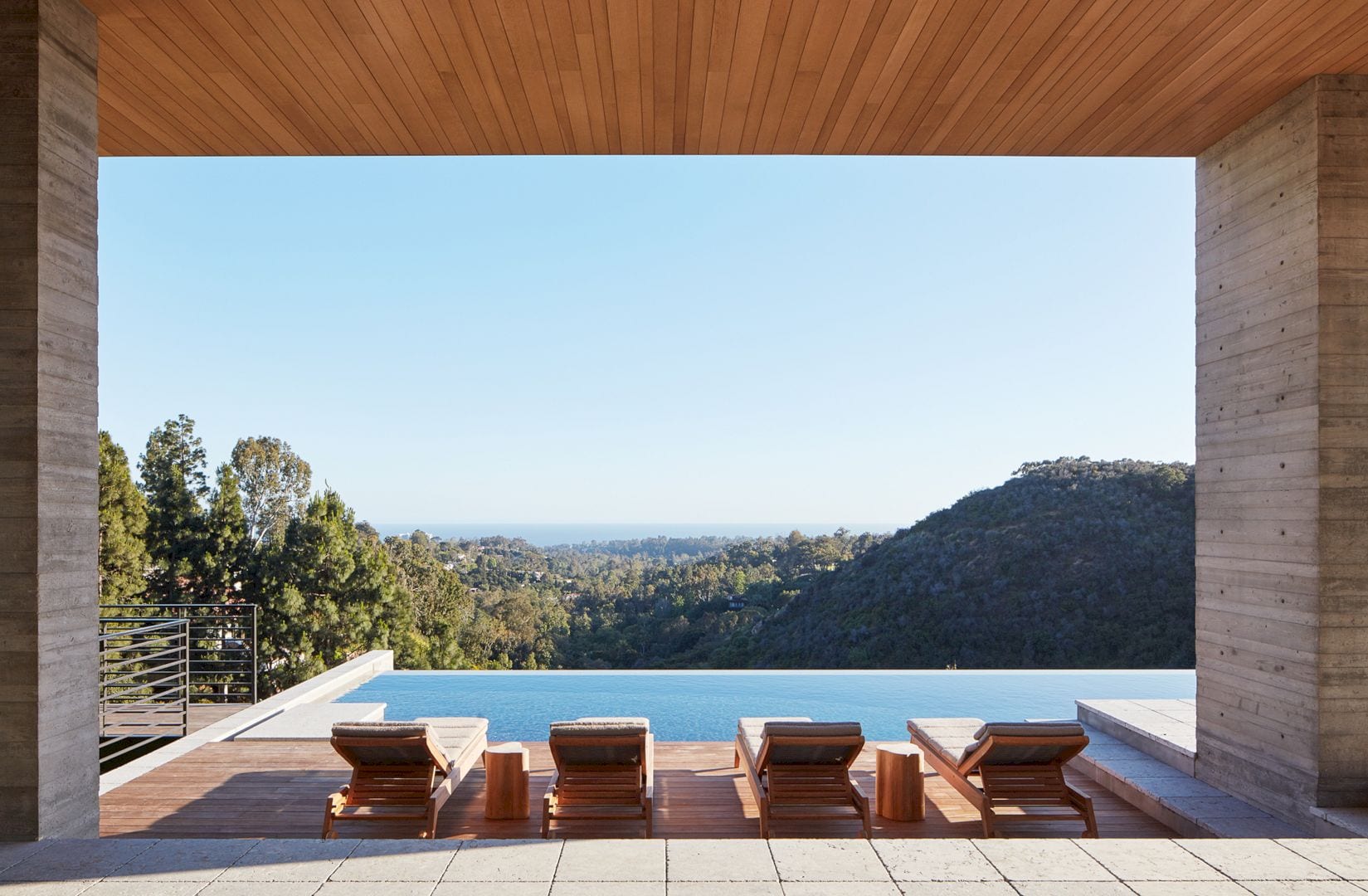
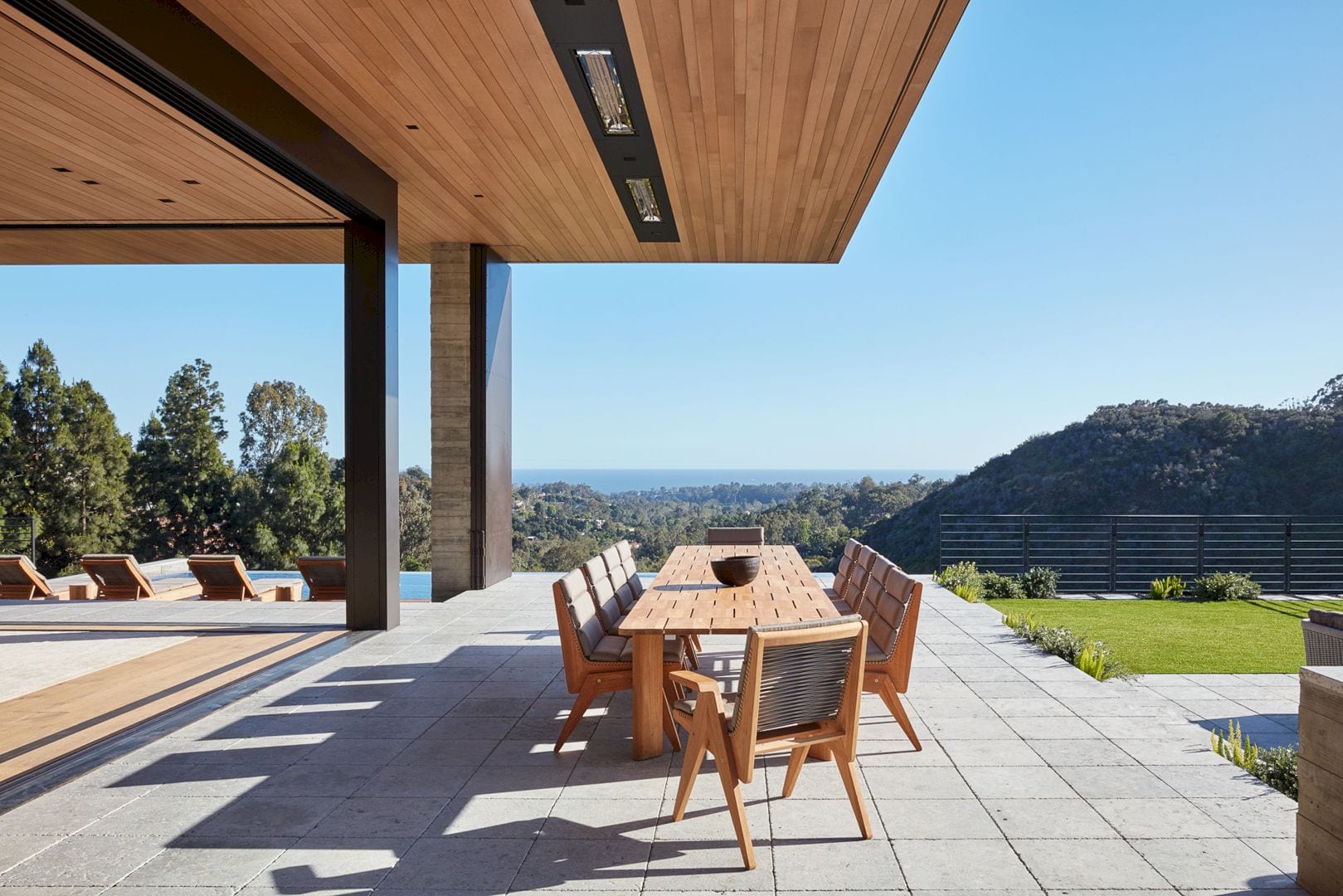
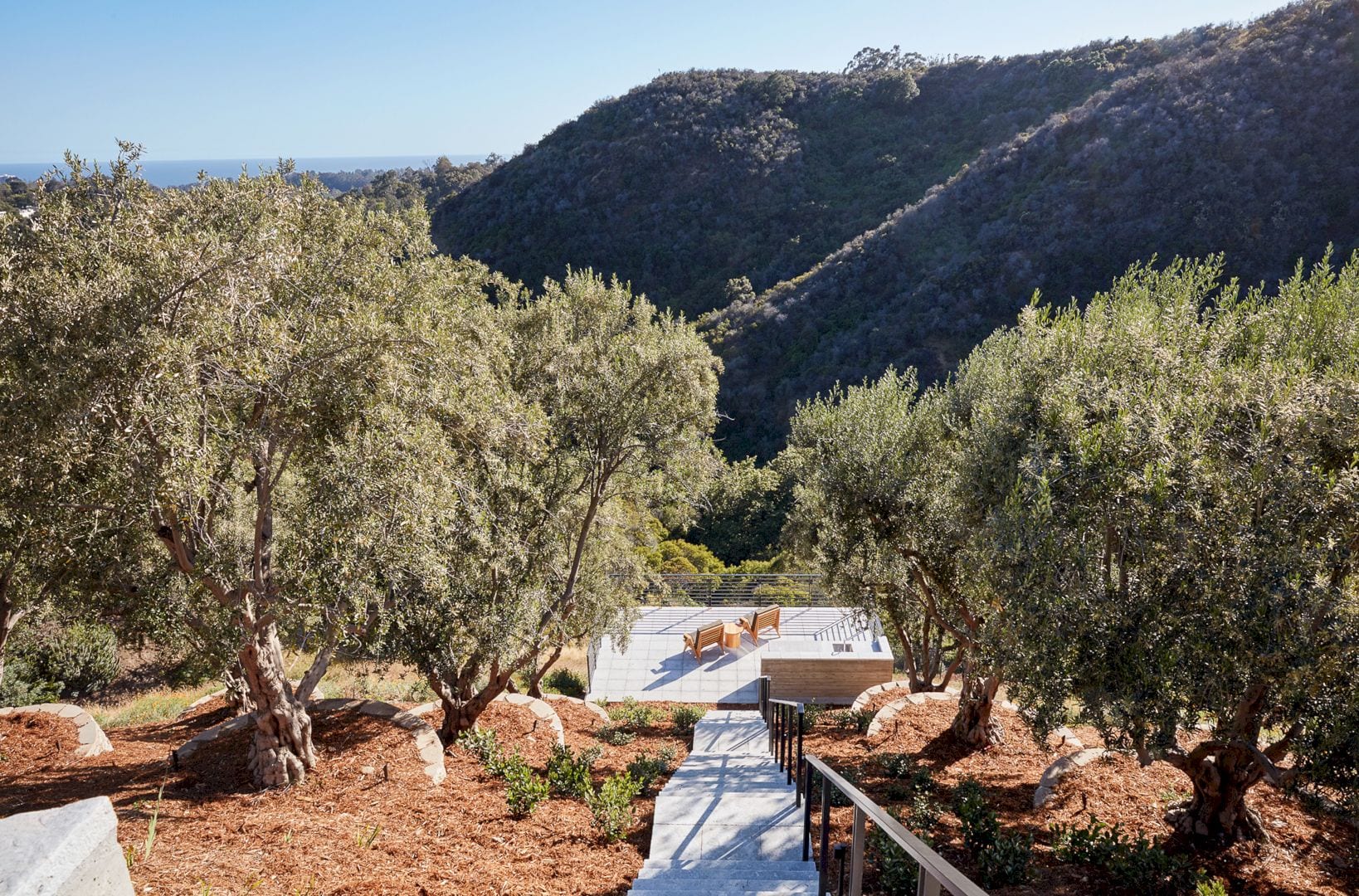
The abundant daylighting is pulled into the house common spaces by the operable walls while six reconfigurable screens can shield occupants from afternoon wind and heat gain. These screens also allow unobstructed ocean views to be enjoyed by the owners every day.
The landscaped topography “fingers” show the natural hillside in three different locations. The natural graded areas are extended and enhanced into the heart of the home by bridges that span over these ‘fingers’. The design solution of this project offers new perspectives, especially for experiencing the owner’s prized views. This solution also provides a glimpse of the topography
Materials
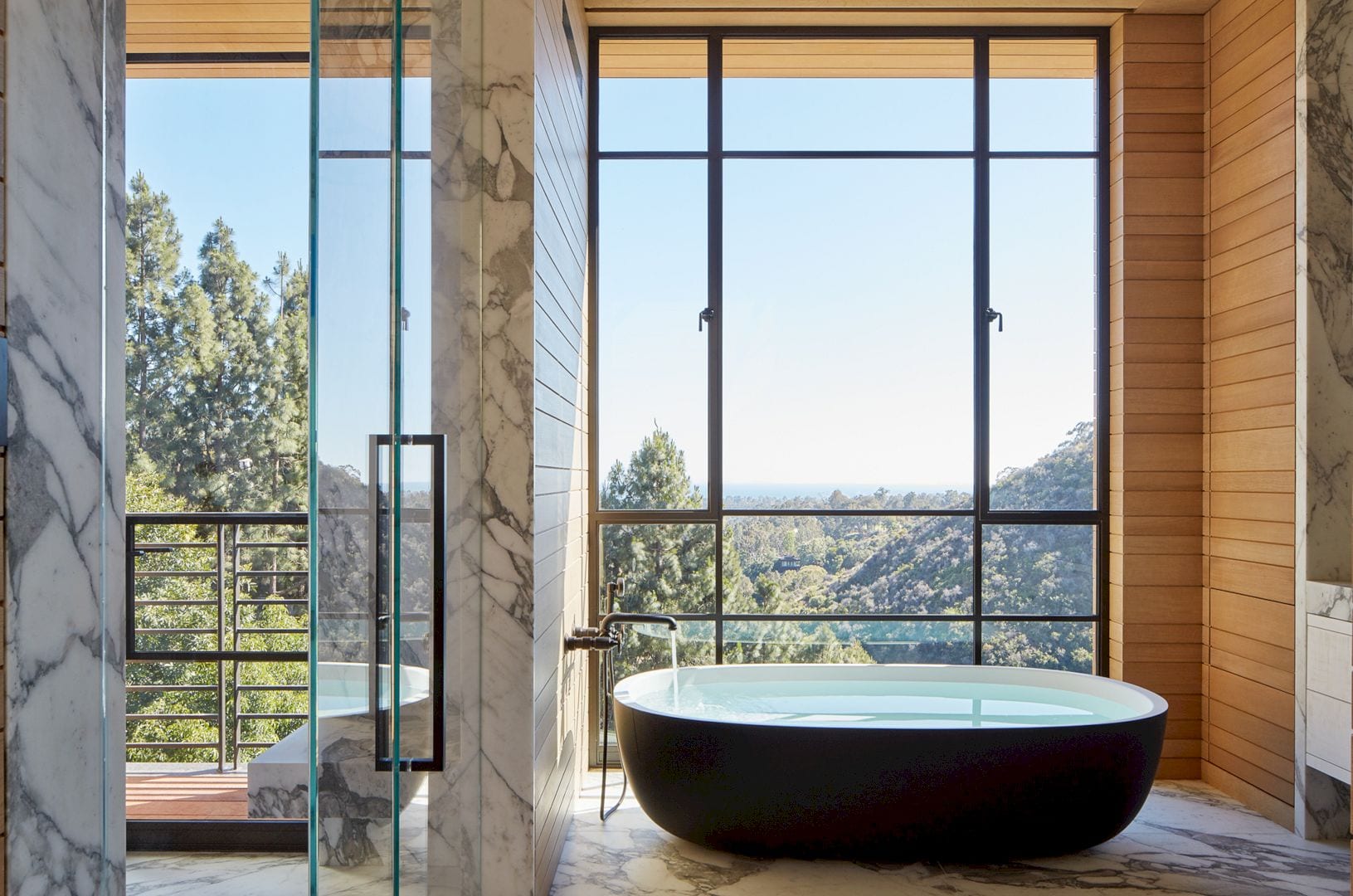
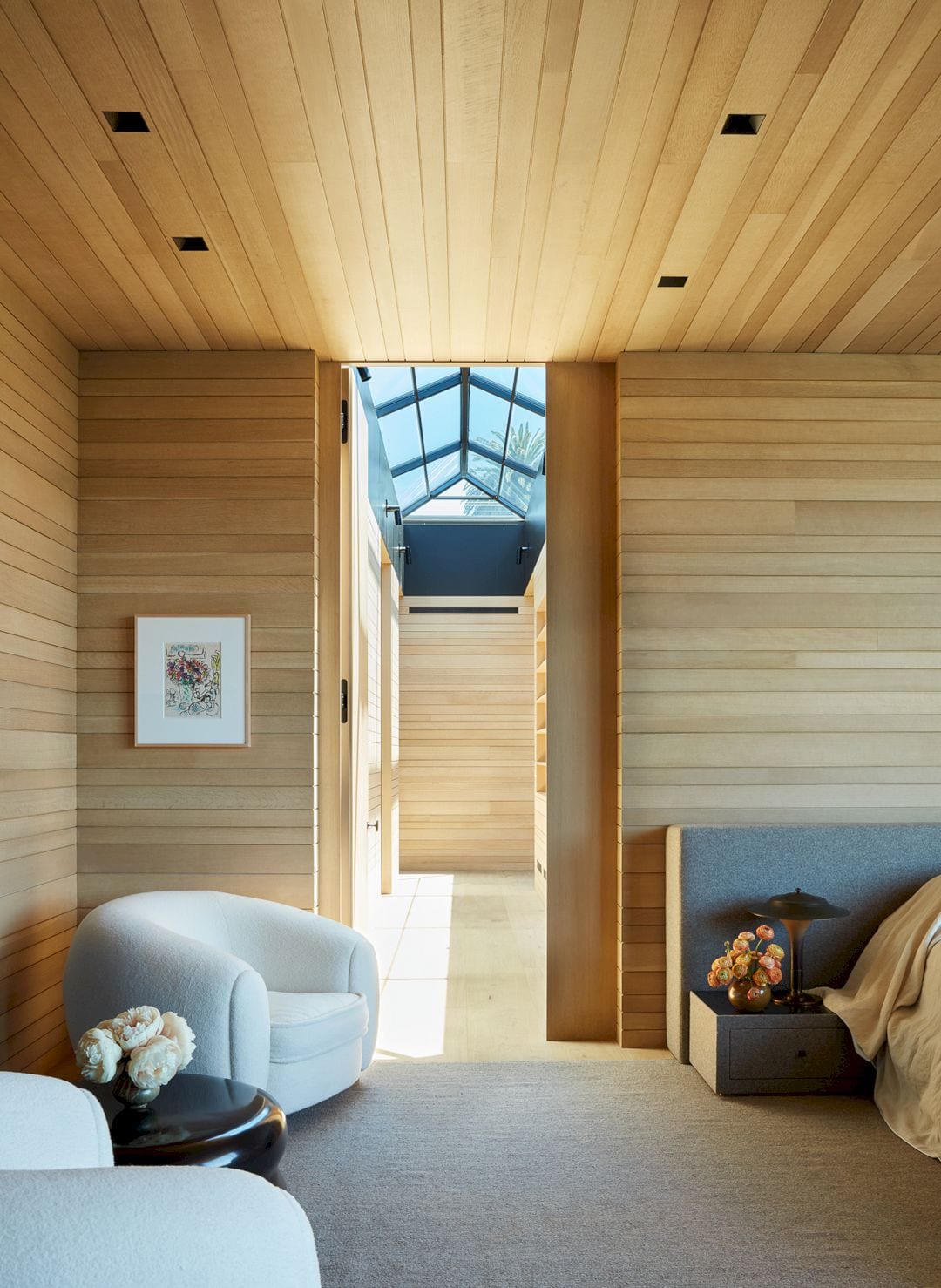
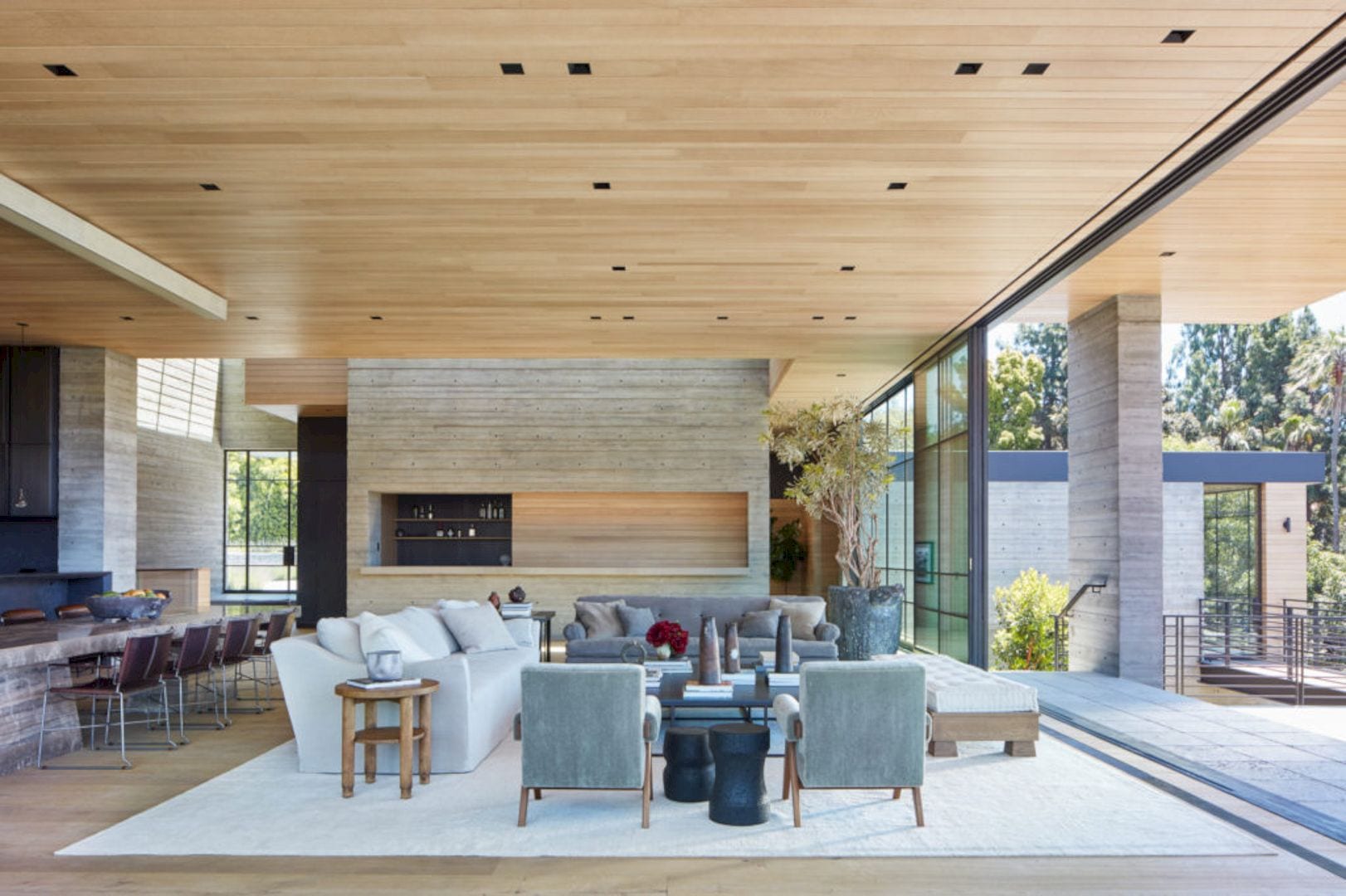
Recurring themes are the meticulous craftsmanship and authentic building materials that exemplified by the use of the painted galvanized steel doors and windows, white oak shiplap wall cladding, and board-formed concrete walls.
The seemingly random board-formed concrete is joined with the adjacent wood boards by lying out the datum of wall elevations. Outlets, keypad controls, speakers, lighting, steps, ceilings, and floors are placed carefully so there is no element that interrupts the joint in the boards.
Details
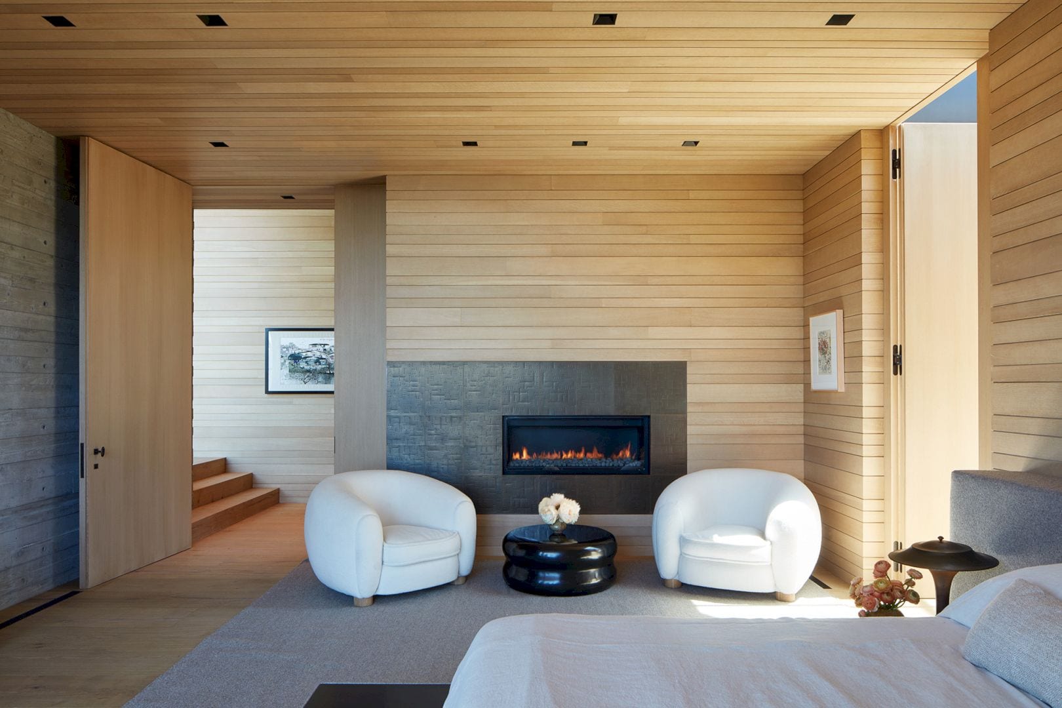
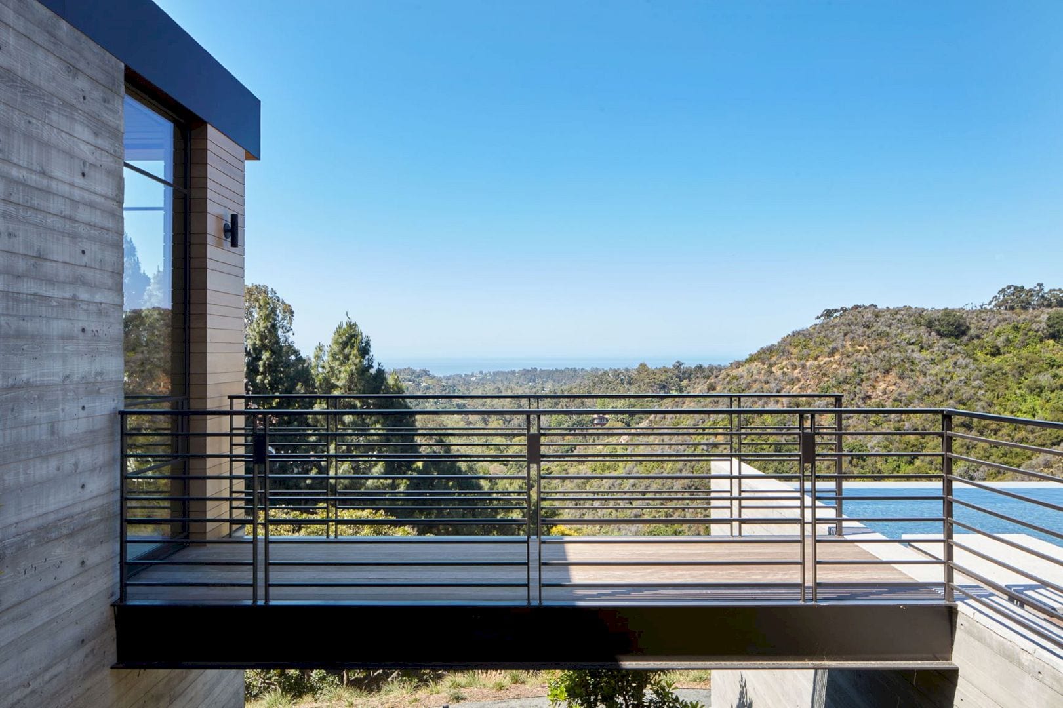
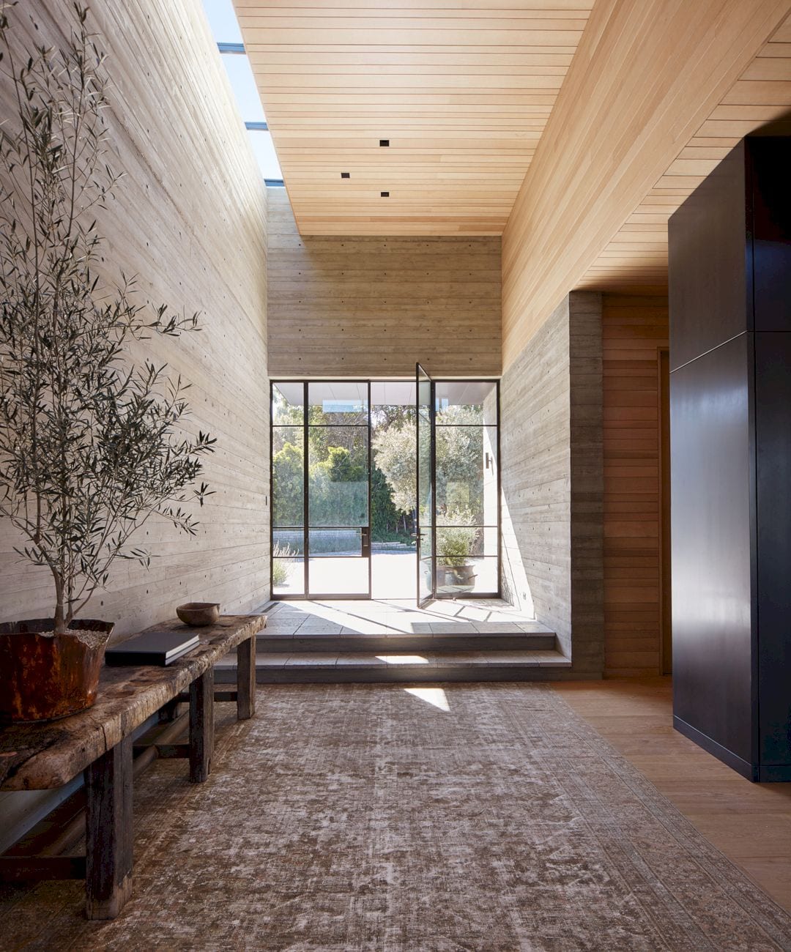
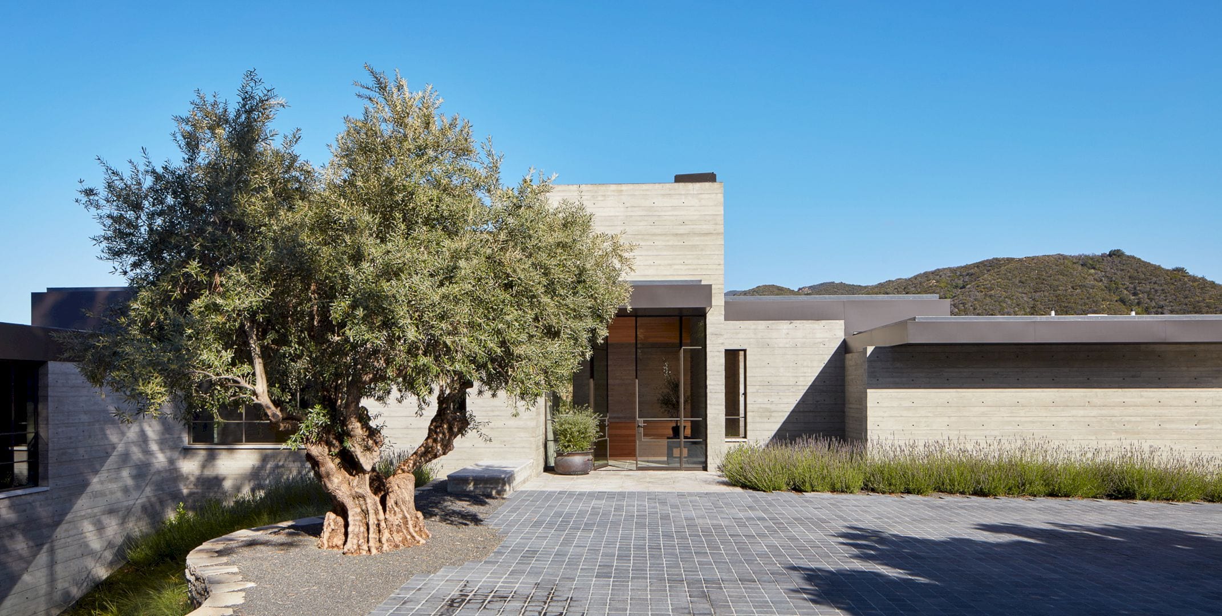
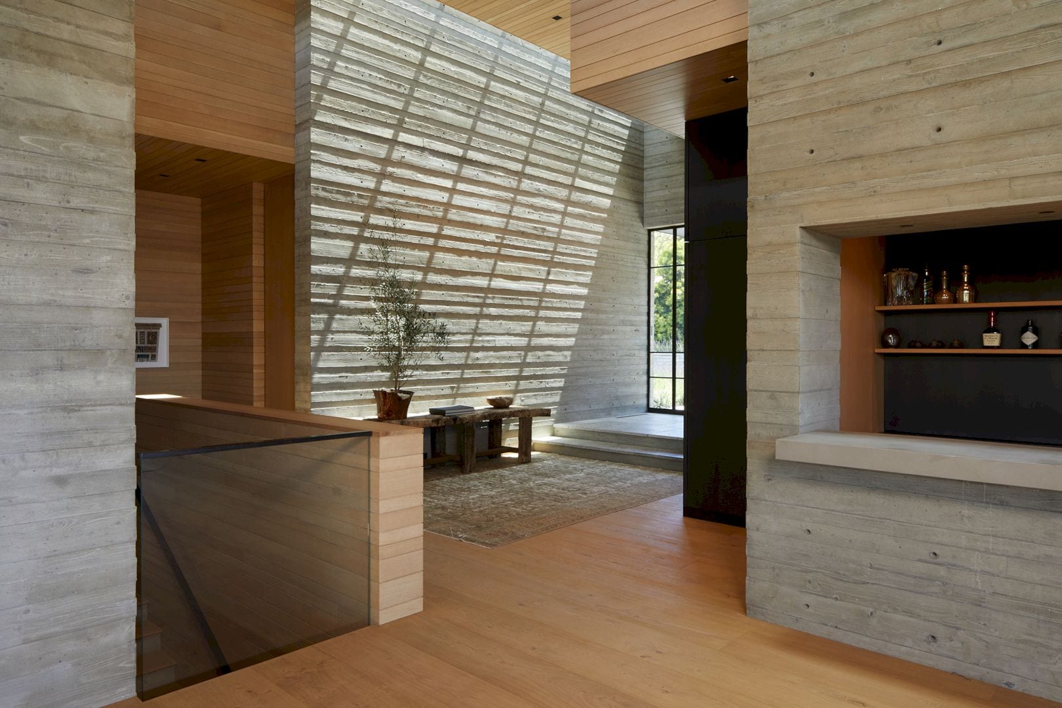
This house also a master suite with a sitting room. This sitting room is accented by an artisanal punched metal fireplace. A gracious skylight can show the closets and also illuminate the wood-paneled hallway. The en-suite bathroom configuration in this house also includes a private patio and direct pool access.
Sapire Residence Gallery
Photography: Abramson Architects
Discover more from Futurist Architecture
Subscribe to get the latest posts sent to your email.
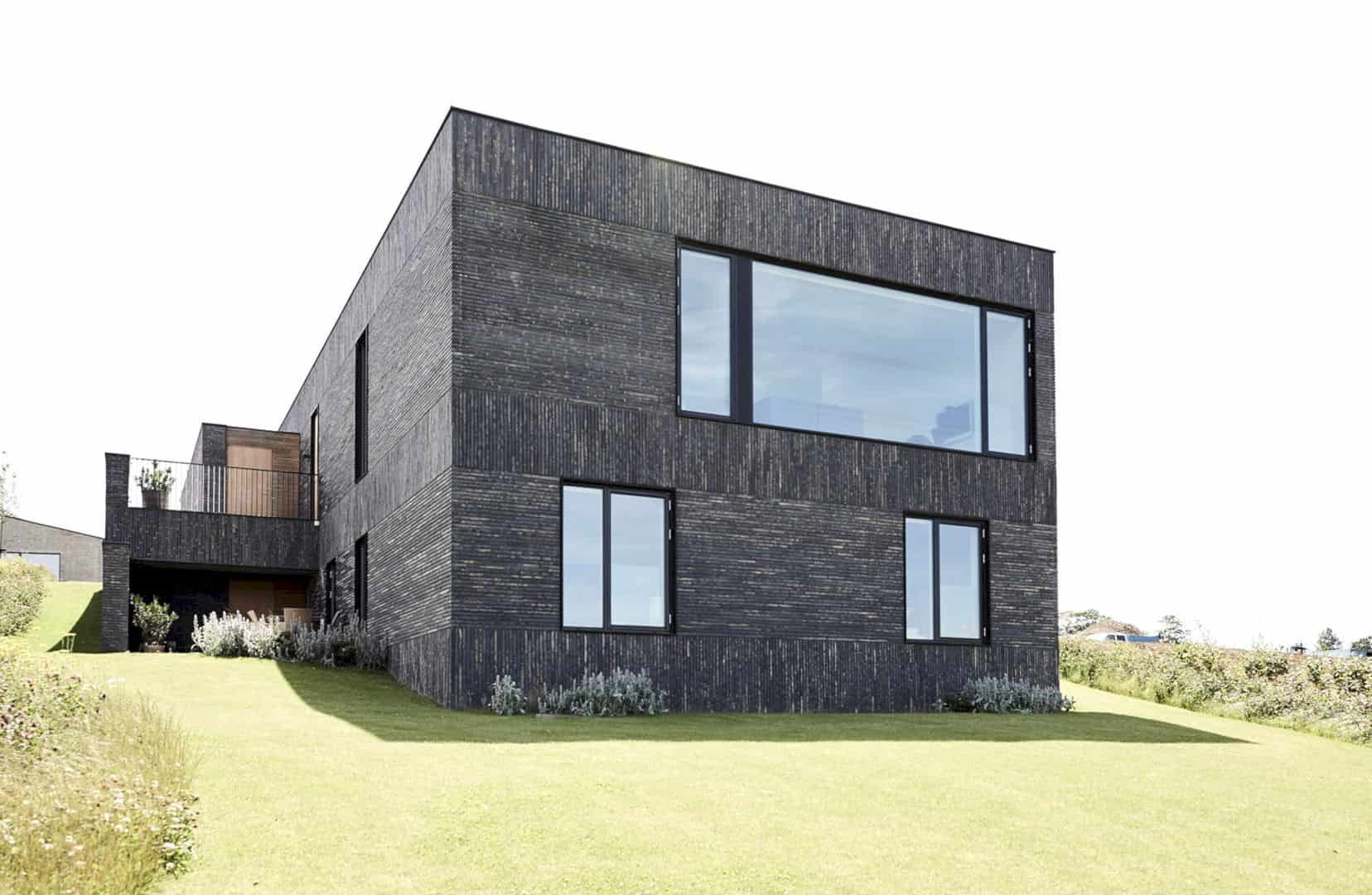
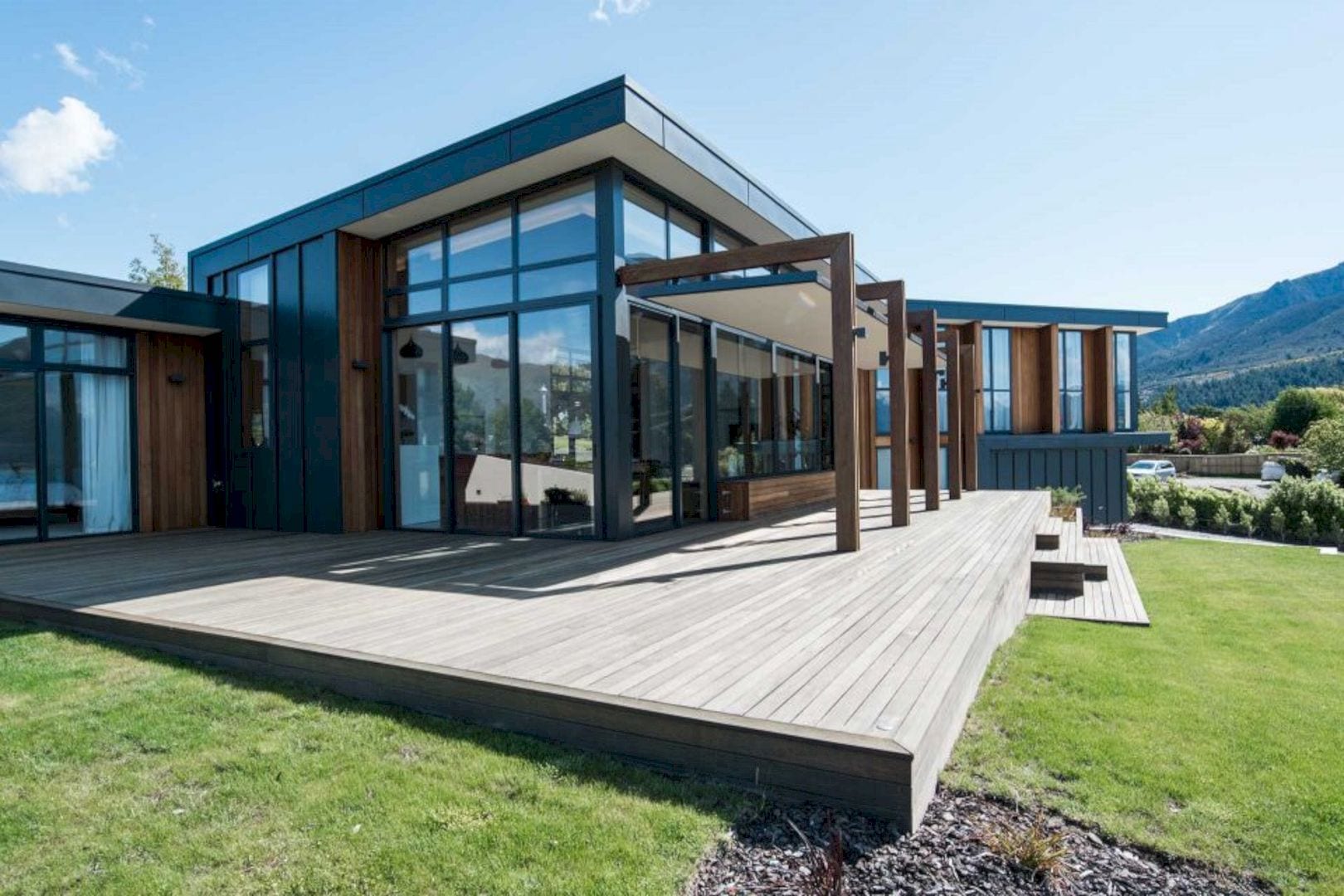
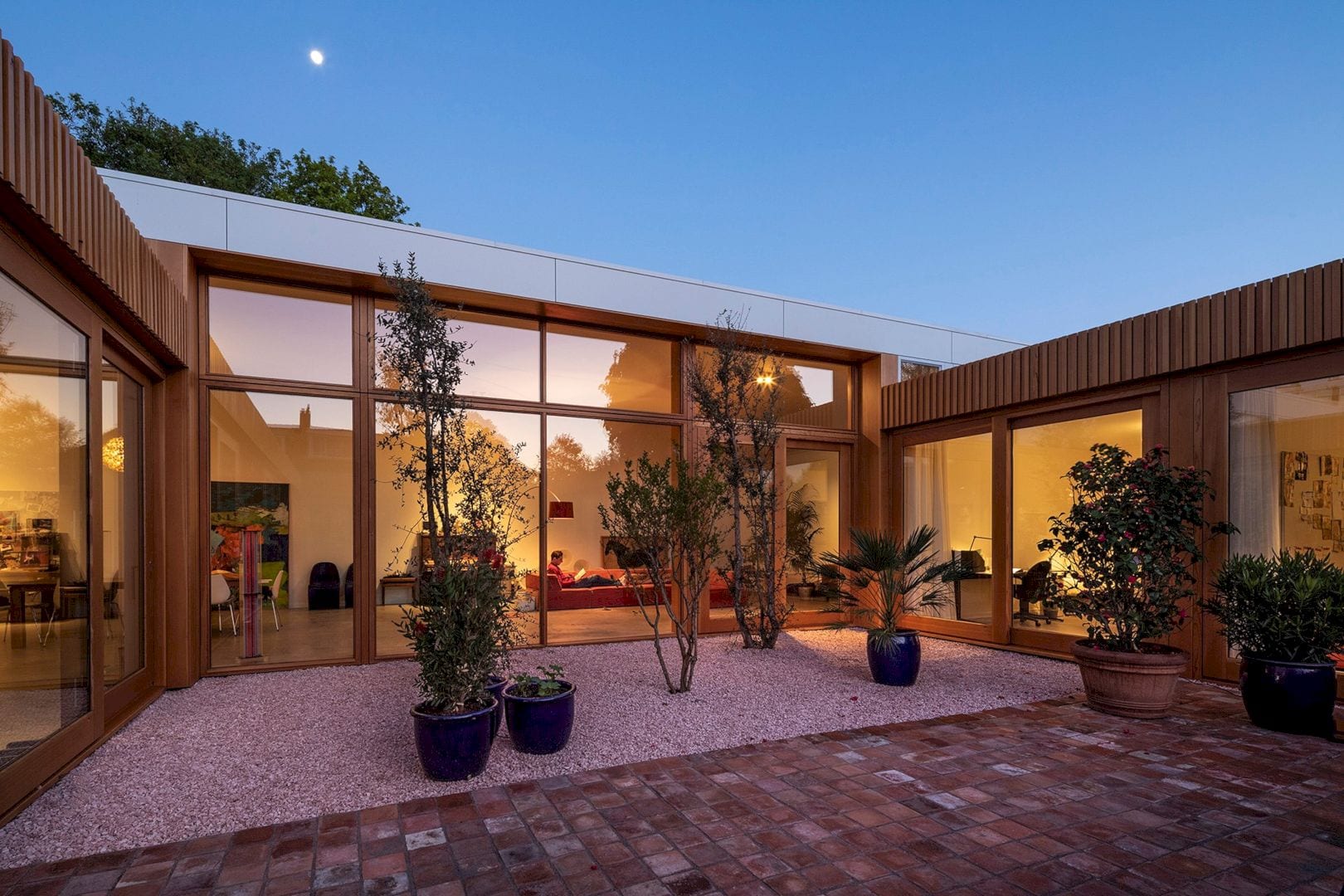
I like what u have done, send info about buying them Thank You