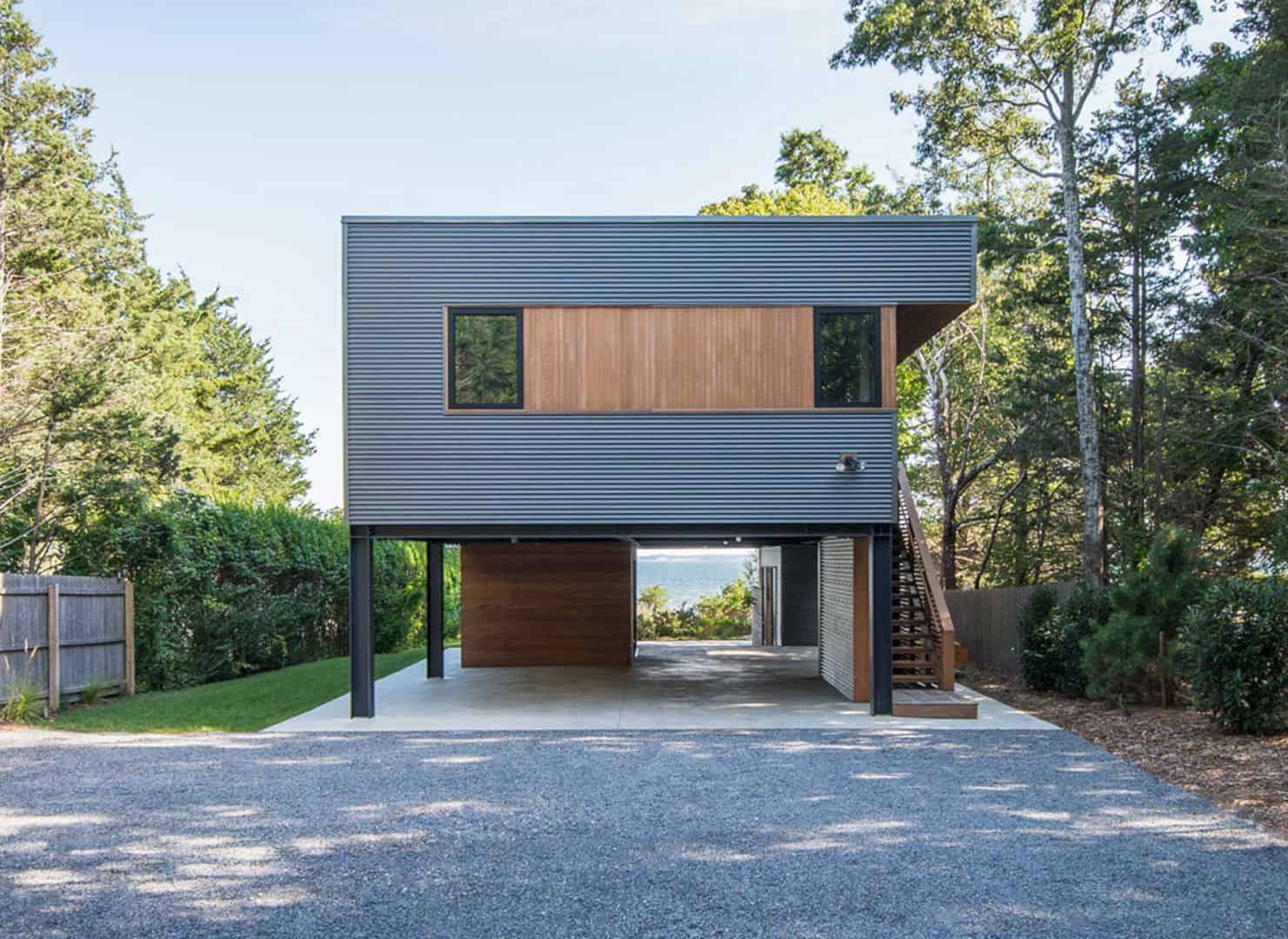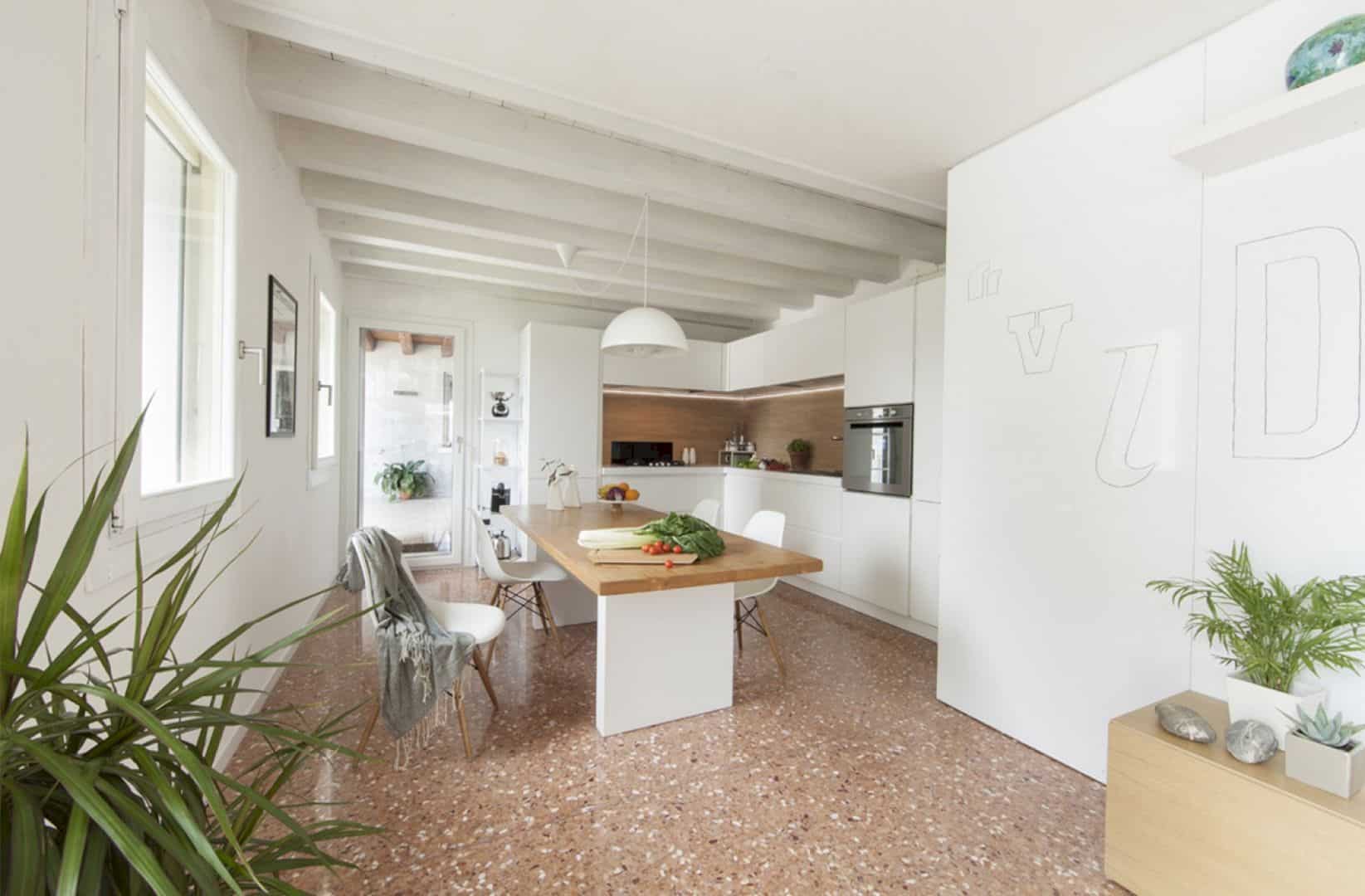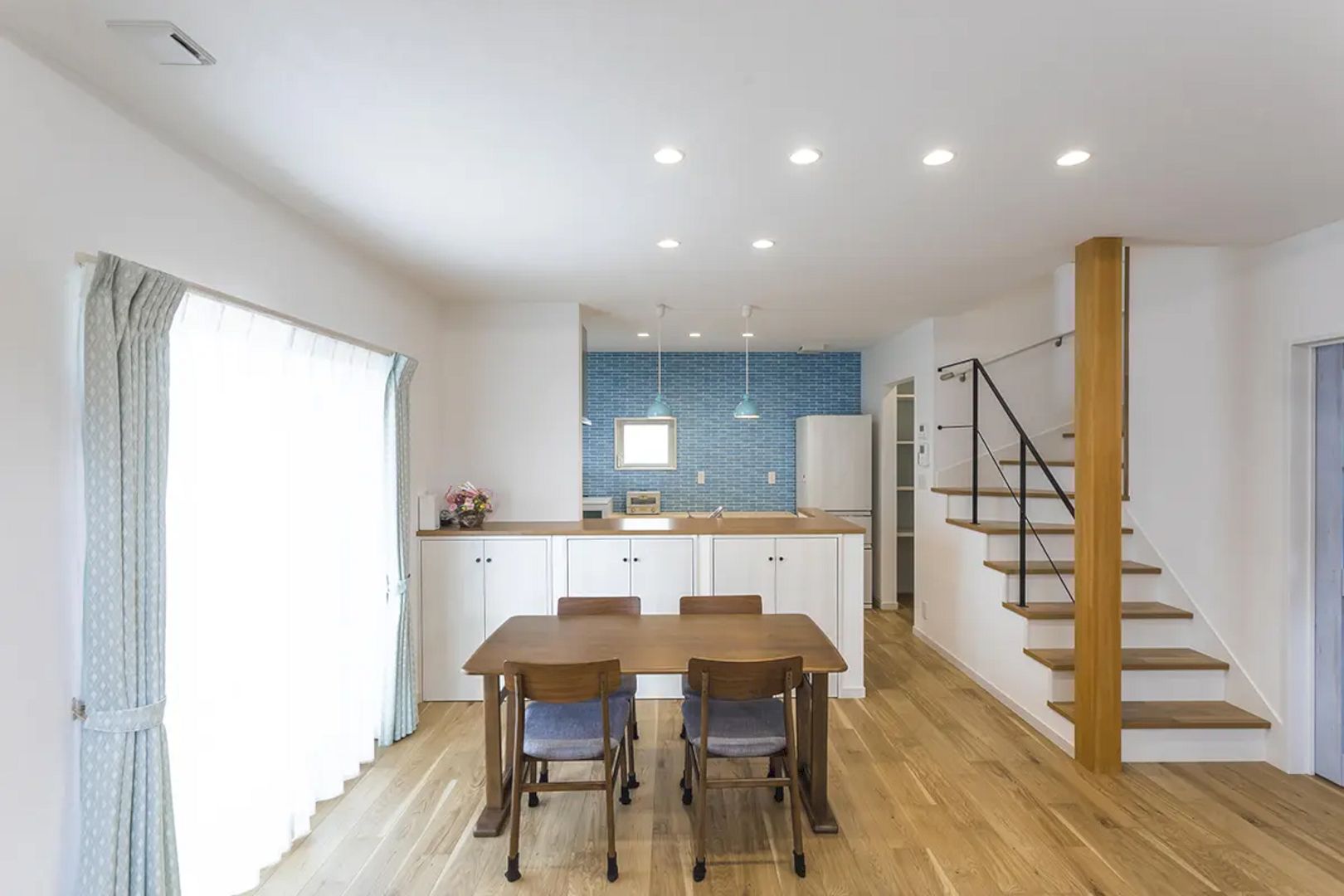Started in 2009 and completed in 2010, Van Rosendaal Residence is designed by Marc Boutin Architectural Collaborative for two ’empty-nesters’ who are avid community volunteers and also nevertheless very involved in the raising of their extended family. The design of this house is a simple and efficient volume while the main floor is experienced as an integrated and open space that lends a generosity of experience.
Design
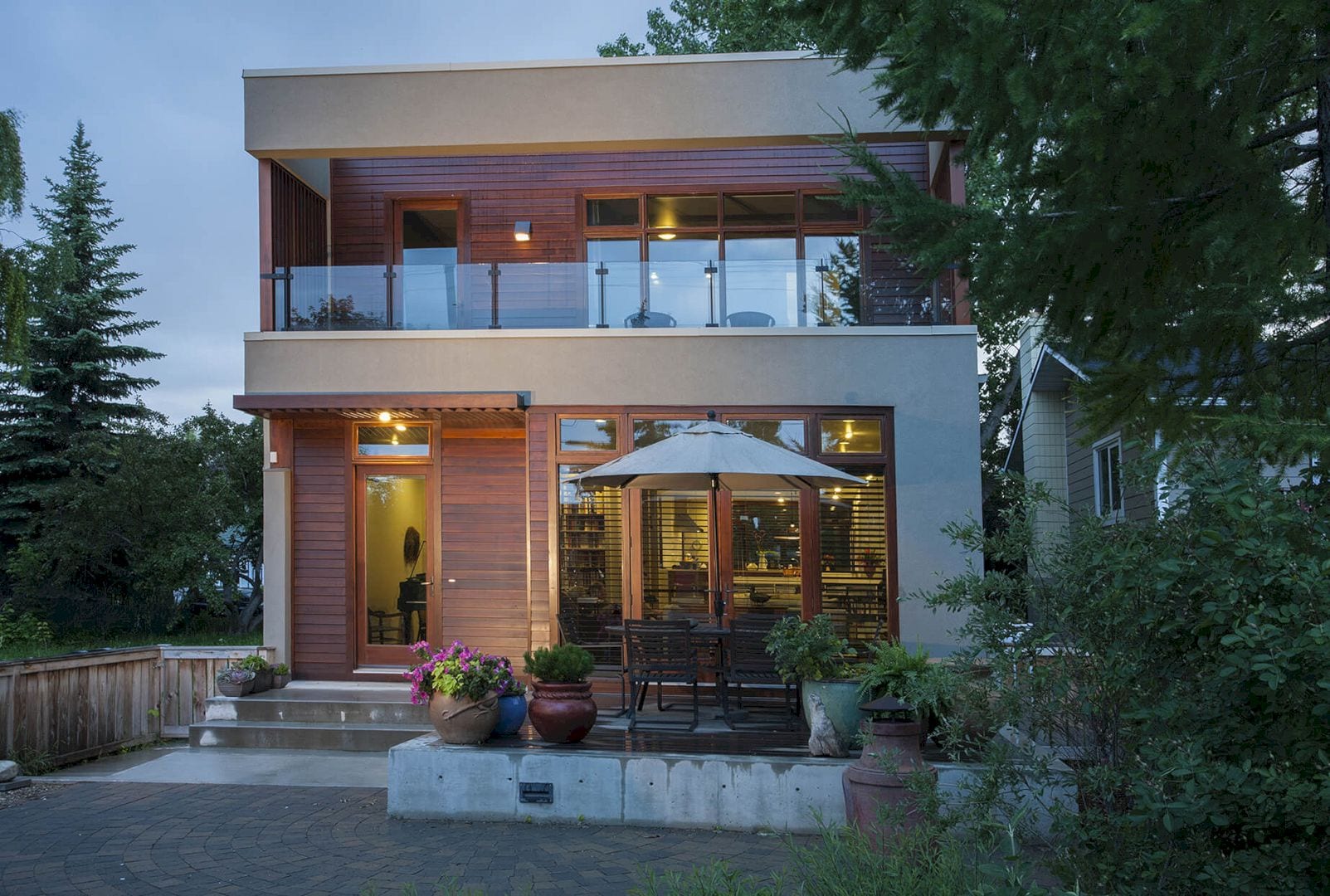
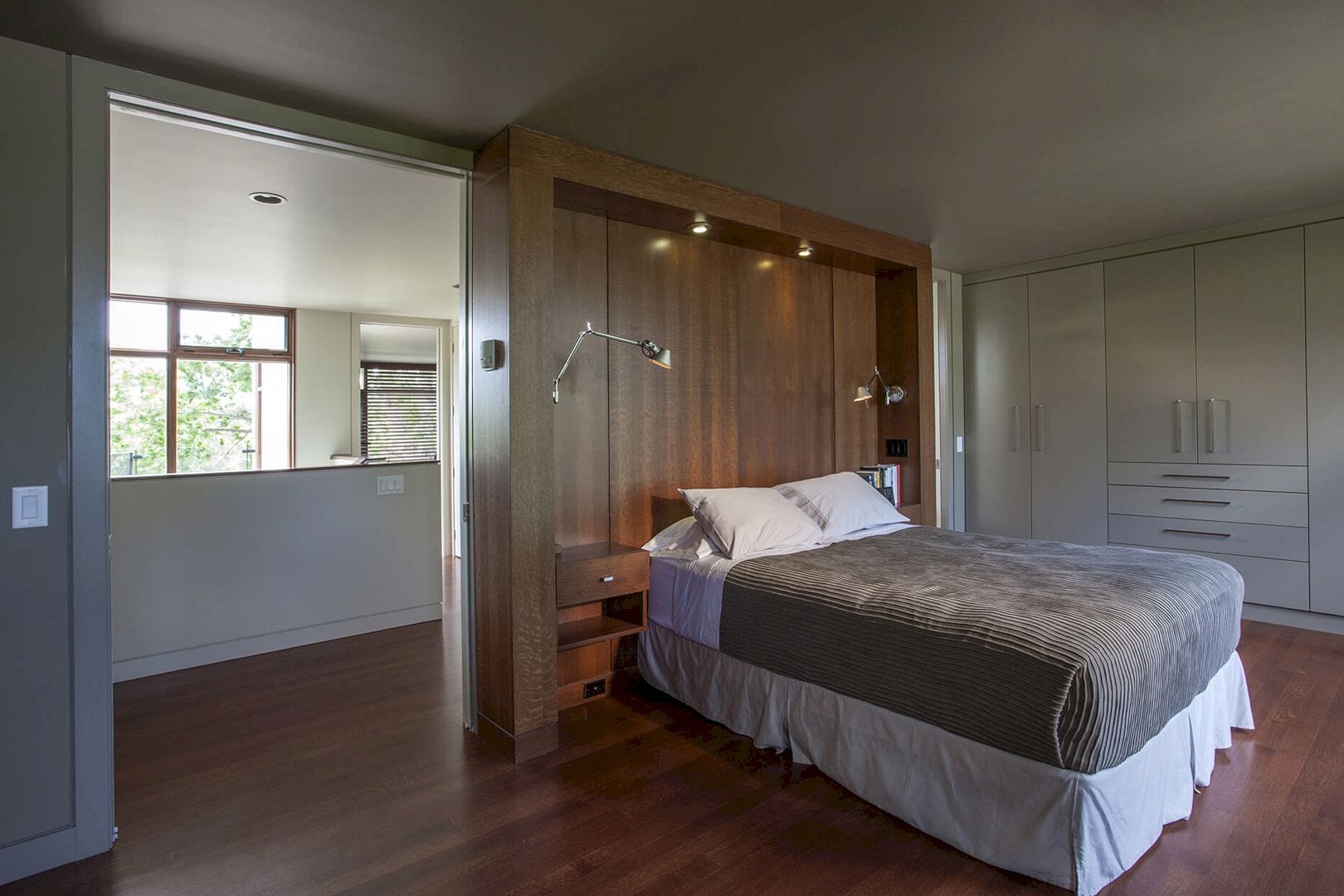
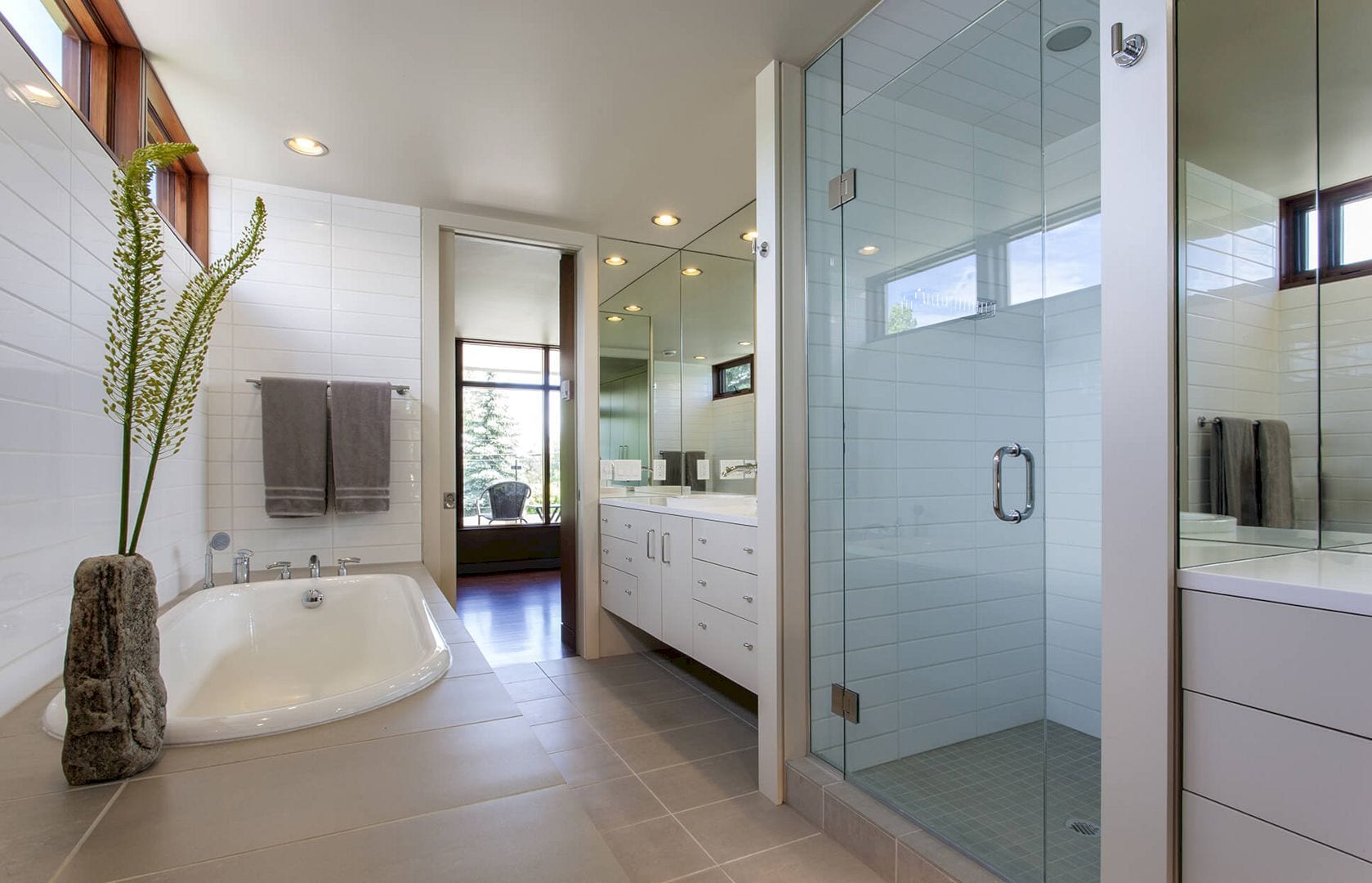
The house sits is bound by the pedestrian-centered street to the south and Bow River to the north, providing two awesome places of connection. The design is a simple and efficient volume from a conceptual point of departure. This volume is scaled to fit within the neighborhood streetscape.
It is the first formal gesture is tuned to the site opportunities, the climate of the site, and also the aspirations of the clients in embracing life in their community. The large expanses of glass at either end of the infill are the first two tunes elements. This either end of the infill connects the interior to the landscape and the larger community.
Spaces
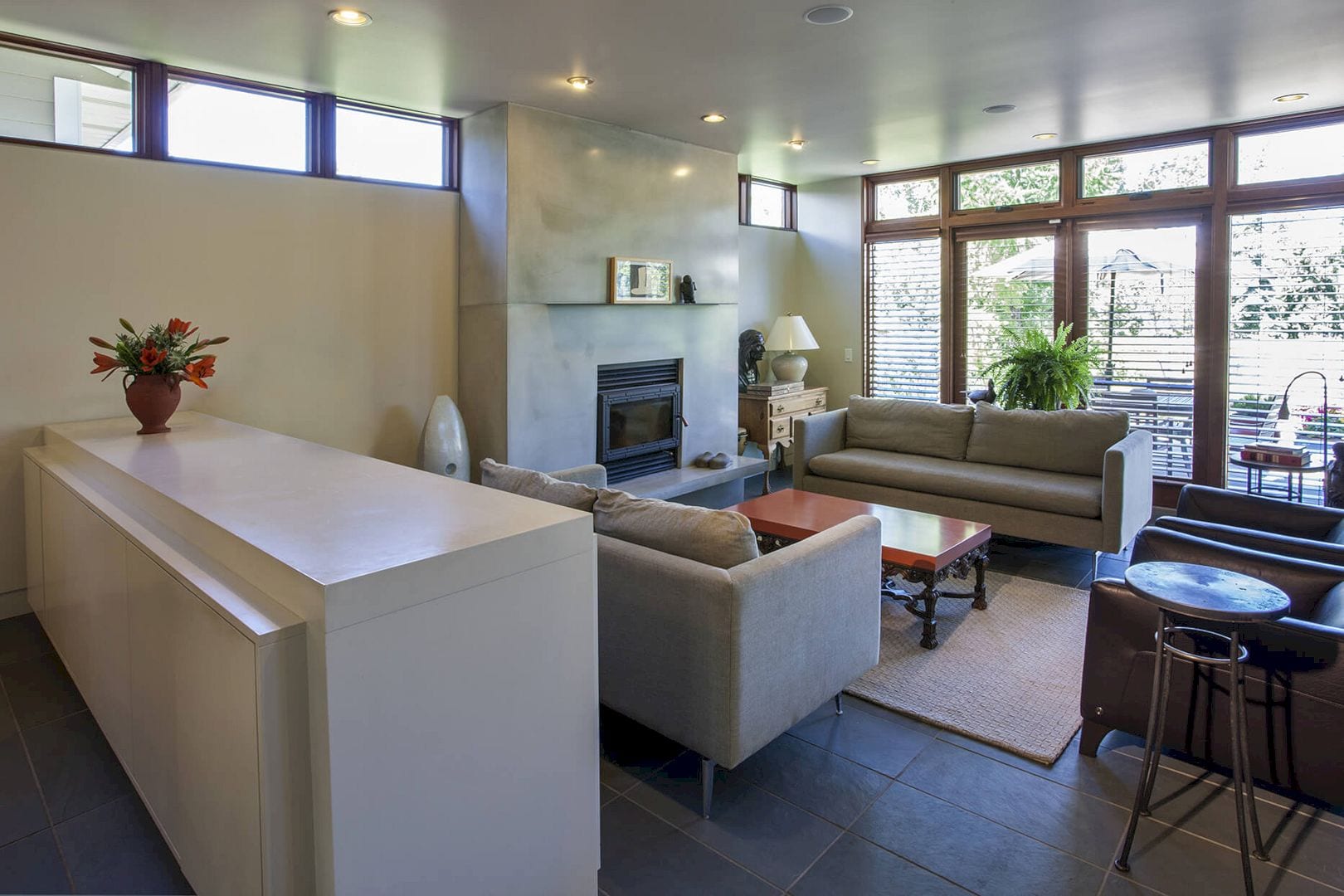
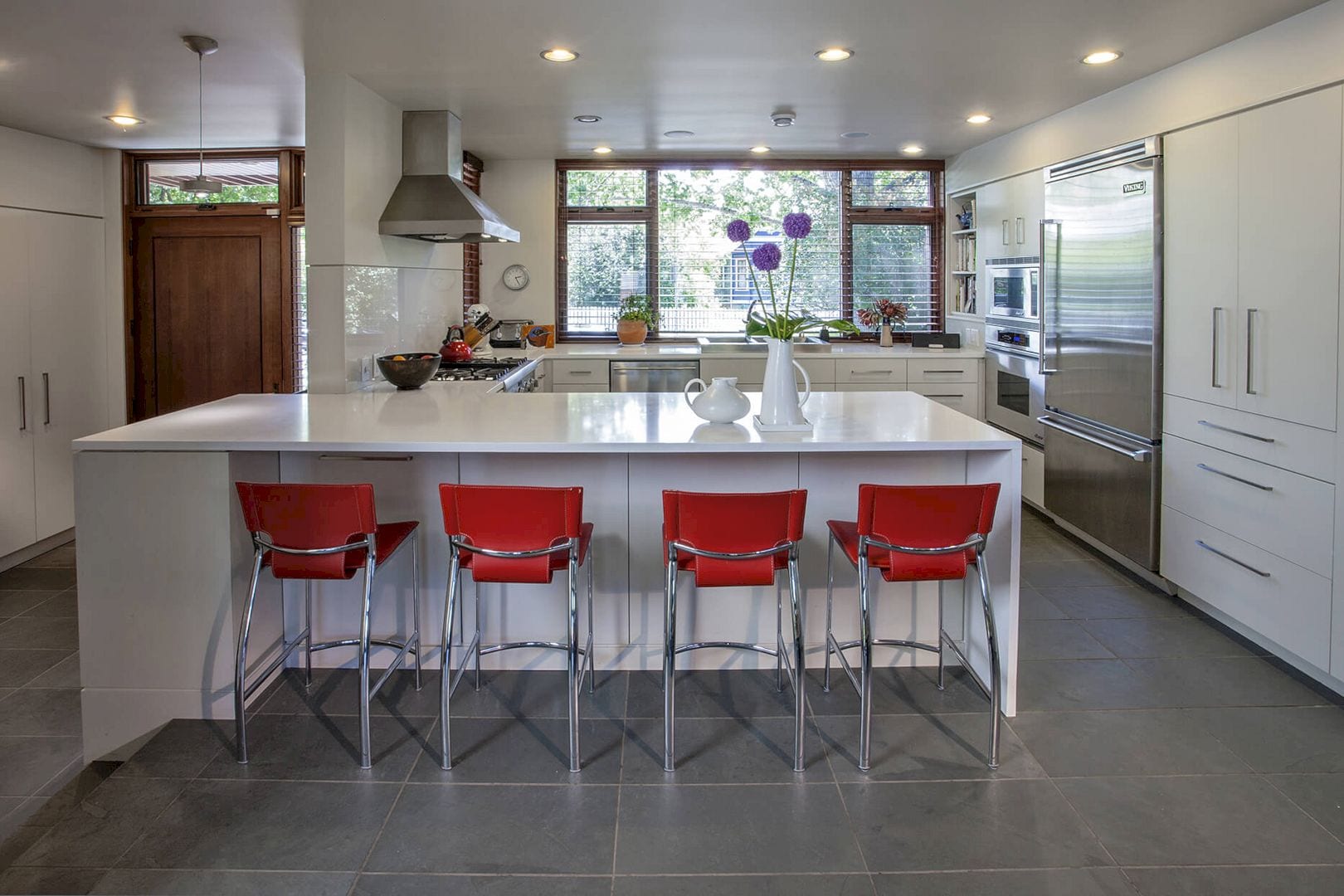
The generous porch space and social kitchen on the south connect to the street in a neighborly gesture. At the second level, a major formal subtraction creates outdoor space for the studio or office and a comfortable sunny spot to view the activities of the community.
The lower-level social space offers warm sun and awesome views to the garden through the landscape cut in the grade and design of large windows. A deck extends the living room space at the north to the outside to provide views of the river landscape and seamless socializing opportunities.
There is another formal erosion of the main house volume at the second level of the house that offers a large balcony off of the master bedroom. This balcony provides exterior amenity space for reflecting and reading.
Details
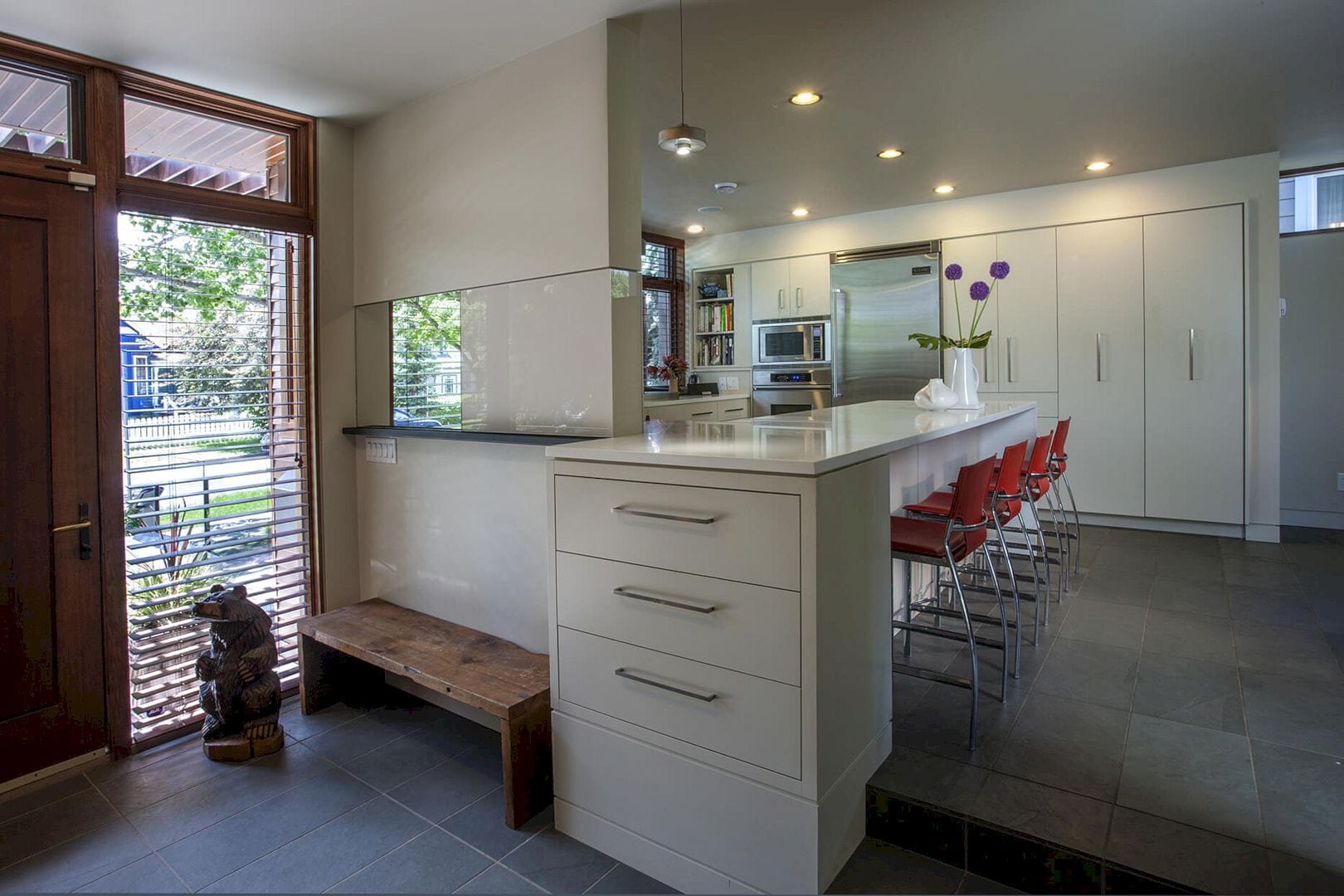
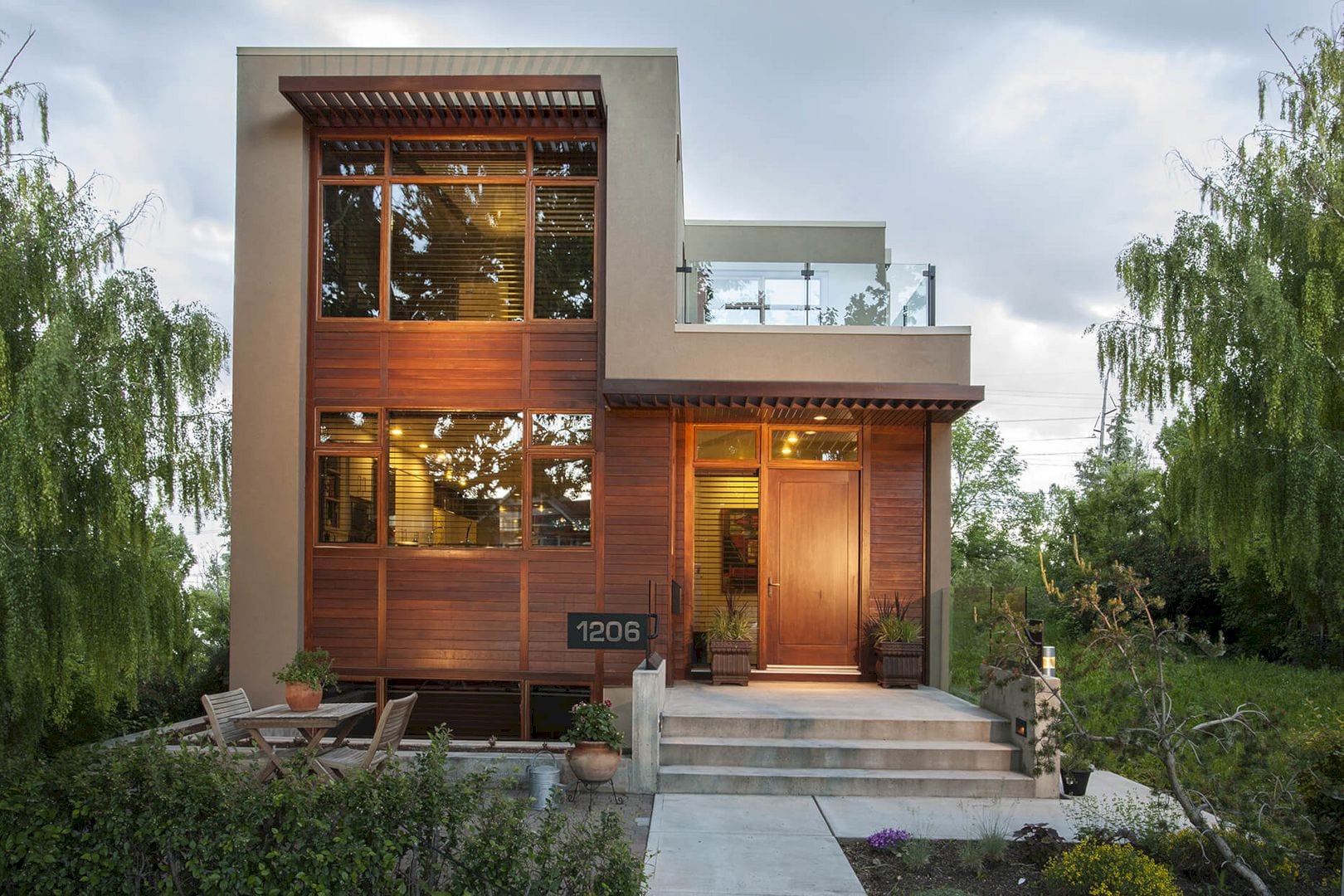
The main floor is experienced as an integrated and open space to unite two ends of the house. Besides a generosity of experience, this house also gives functional opportunities and light qualities. Subtle spatial inflections within this overall social space distinguish each space as its own place. It is the house space that connected the activities of living, dining, cooking, and entry.
A gentle plan shift and stairs can define the house living space as intimately connected to the fireplace and outdoors. The large entry and kitchen share cabinetry, a material palette, and storage surfaces offer efficiency and ease of living.
Van Rosendaal Residence Gallery
Photographer: yellowcamera
Discover more from Futurist Architecture
Subscribe to get the latest posts sent to your email.
