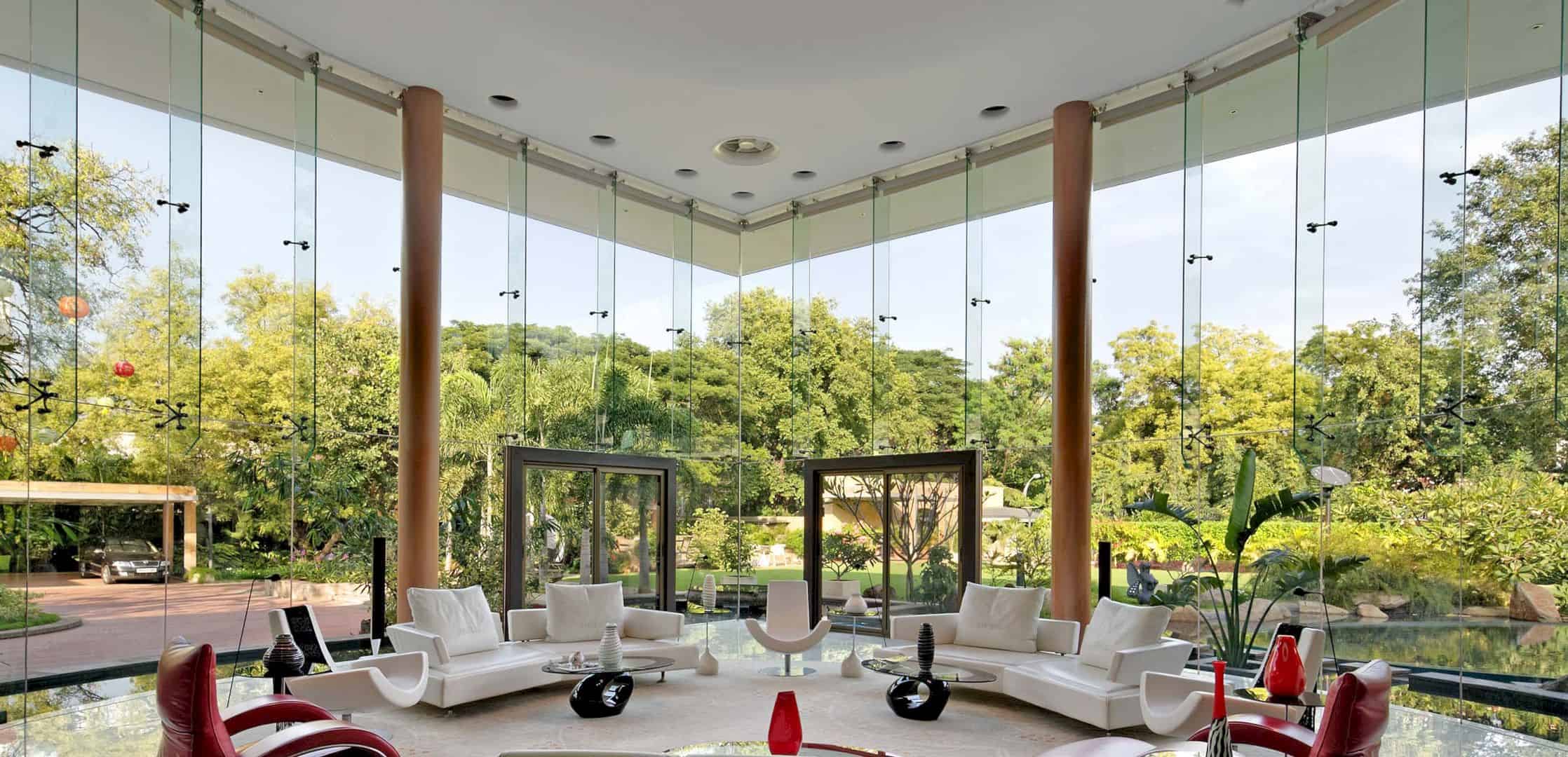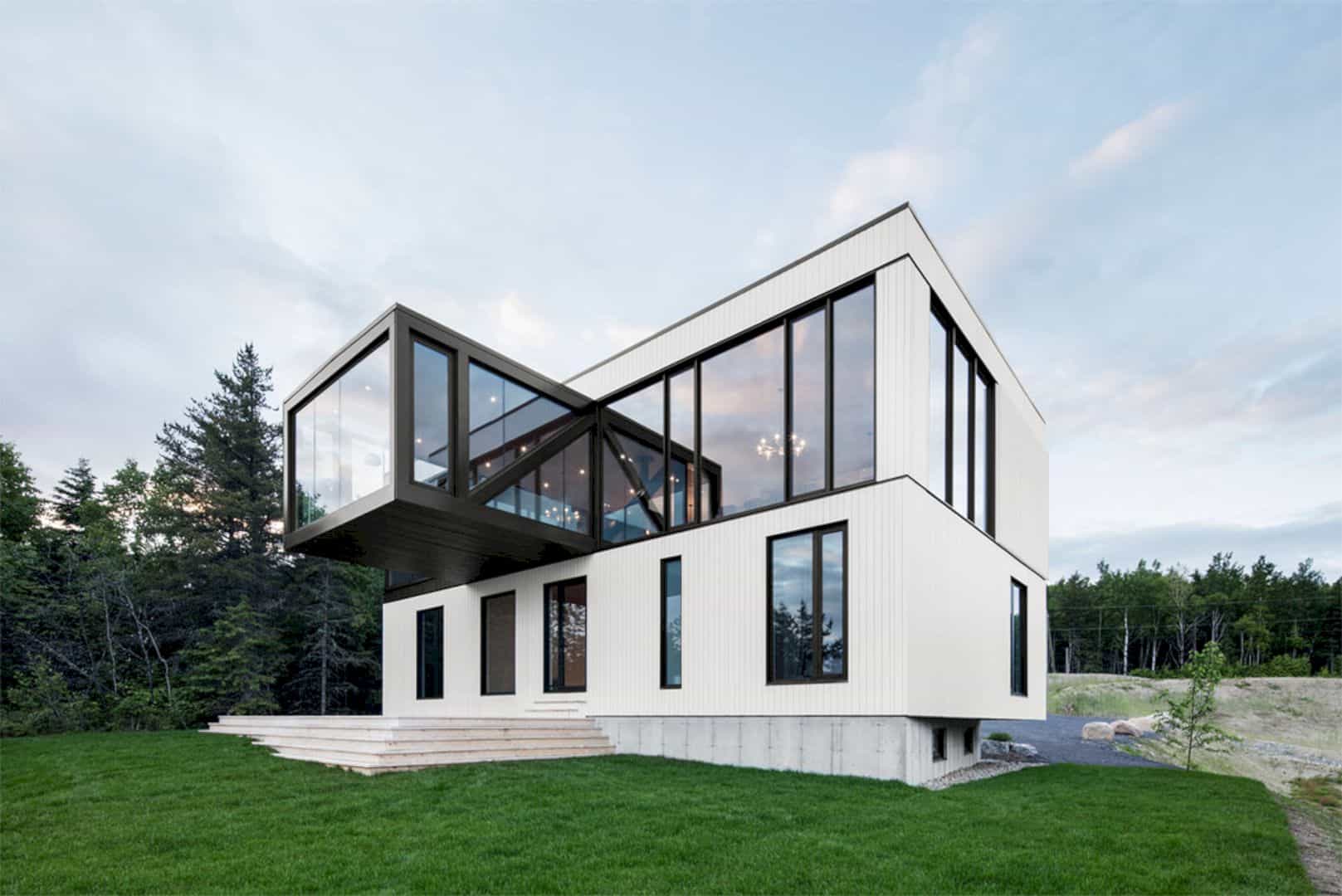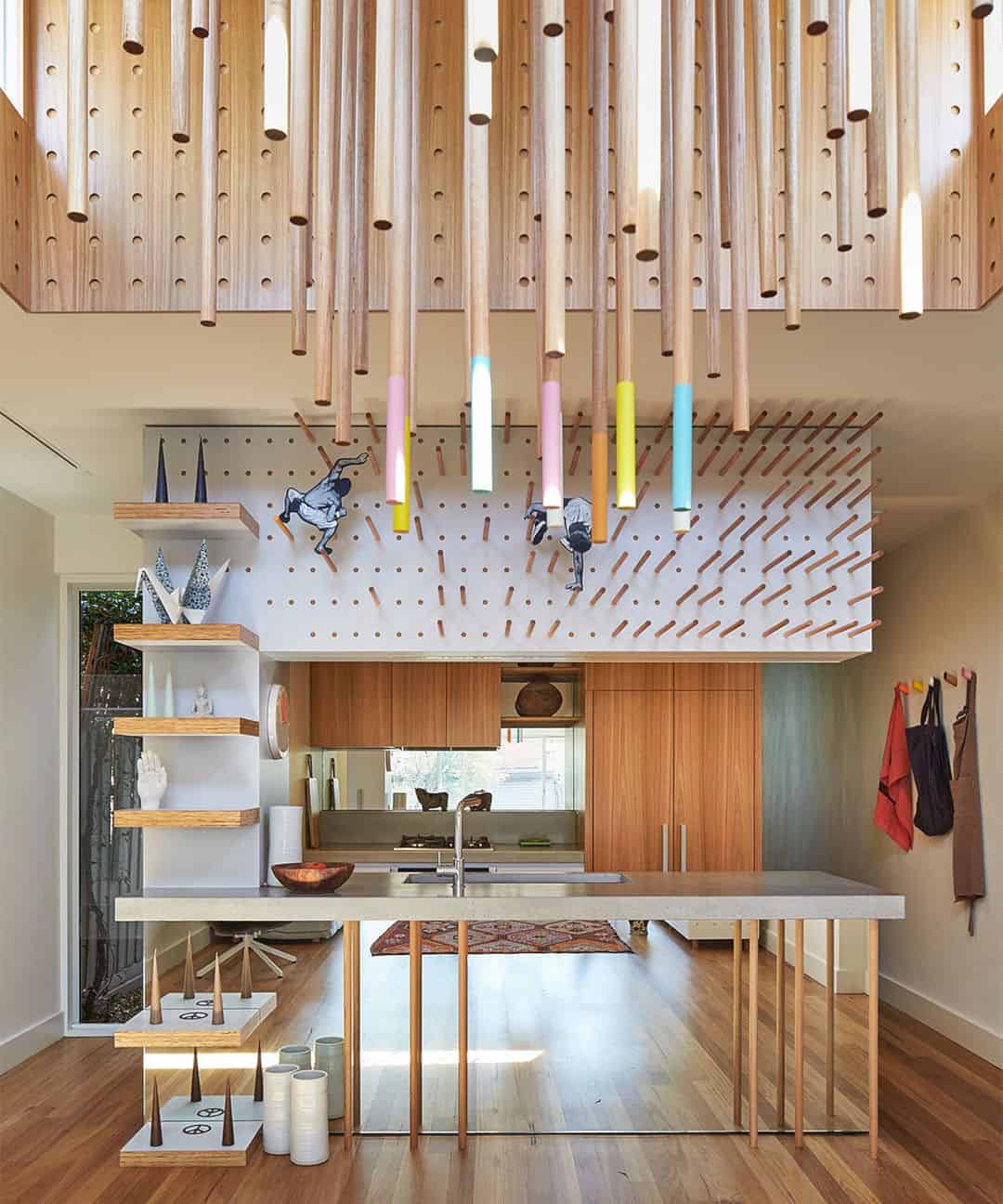Located in Graton, California with 2,057 SF in size, Sonoma Farmhaus is designed by SkB Architects for a cycling enthusiast with a globally demanding professional career. The client wants to have a place that used as a retreat of solitude and a hub for gathering. Rich materials and textures are used to provide humanness, creating an icon of sustenance for the client.
Design
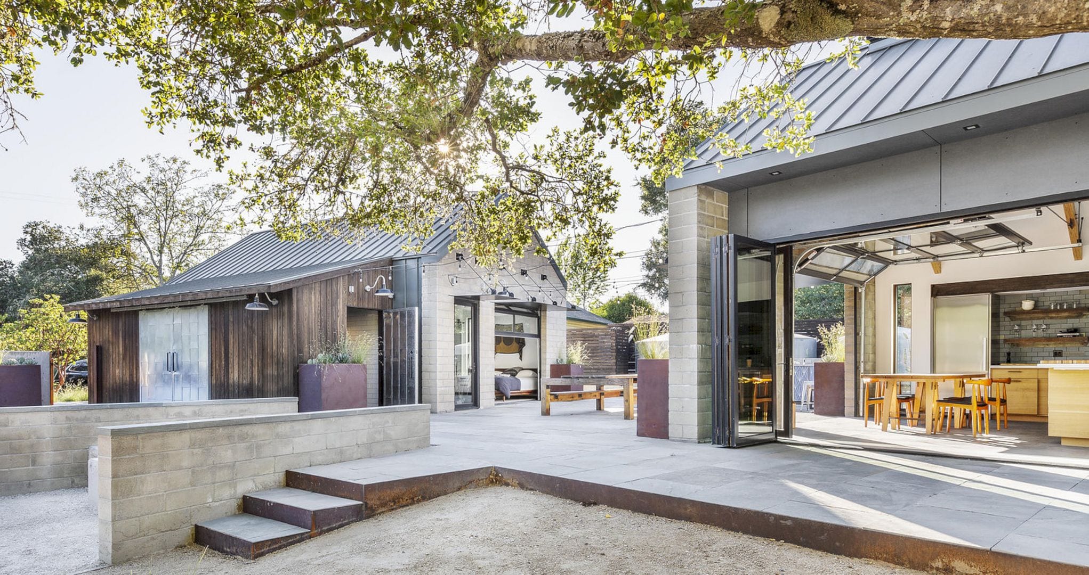
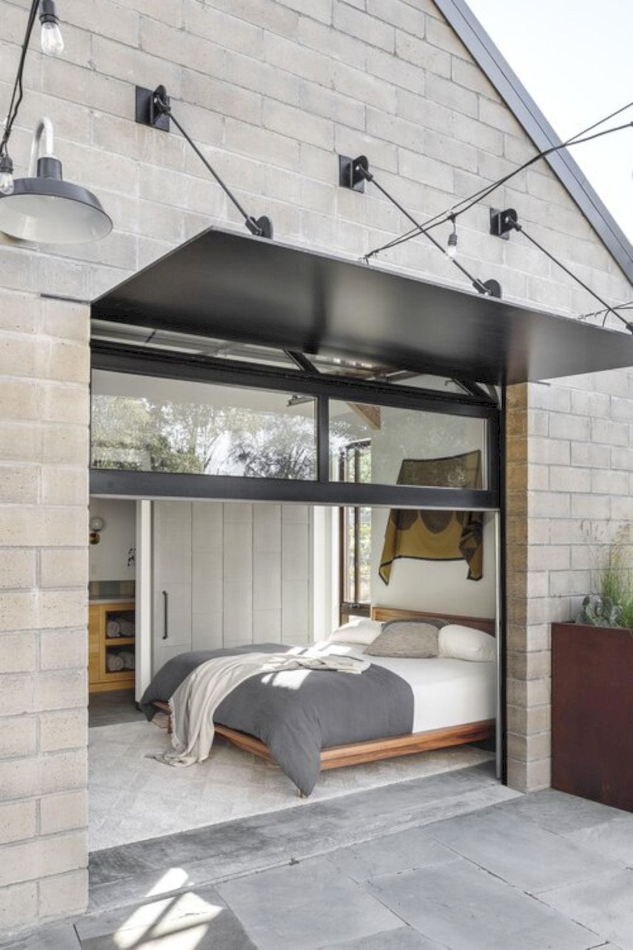
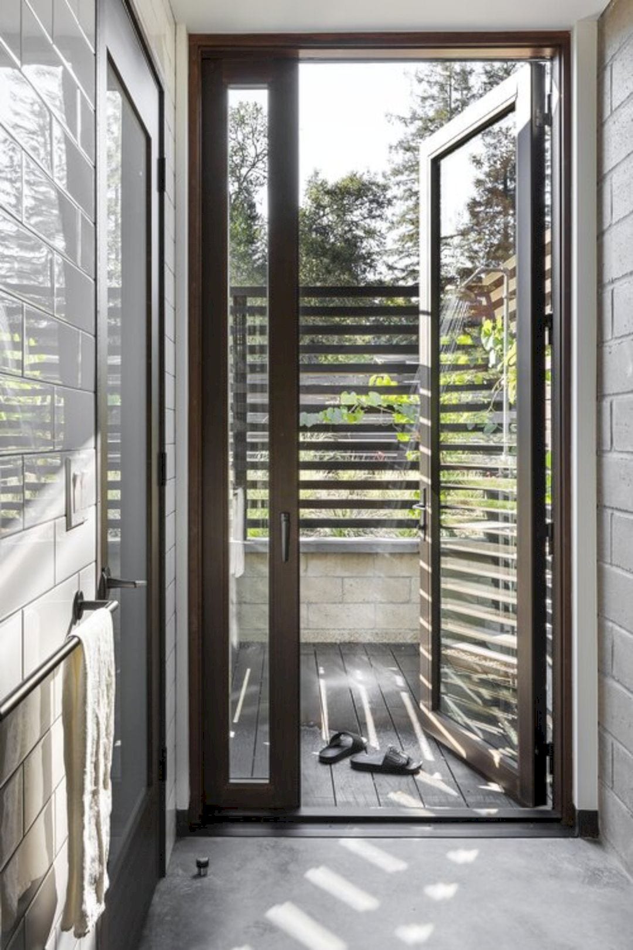
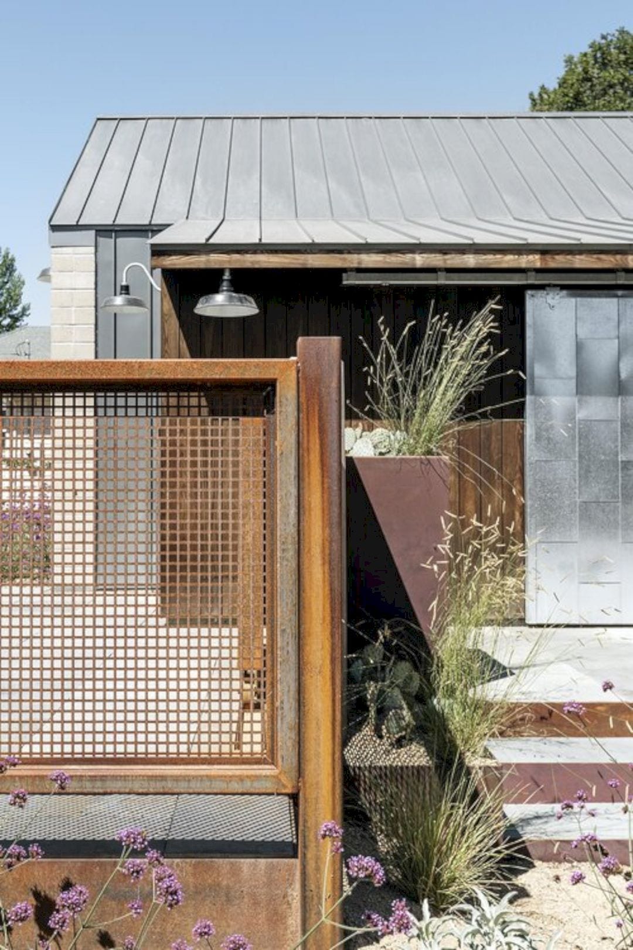
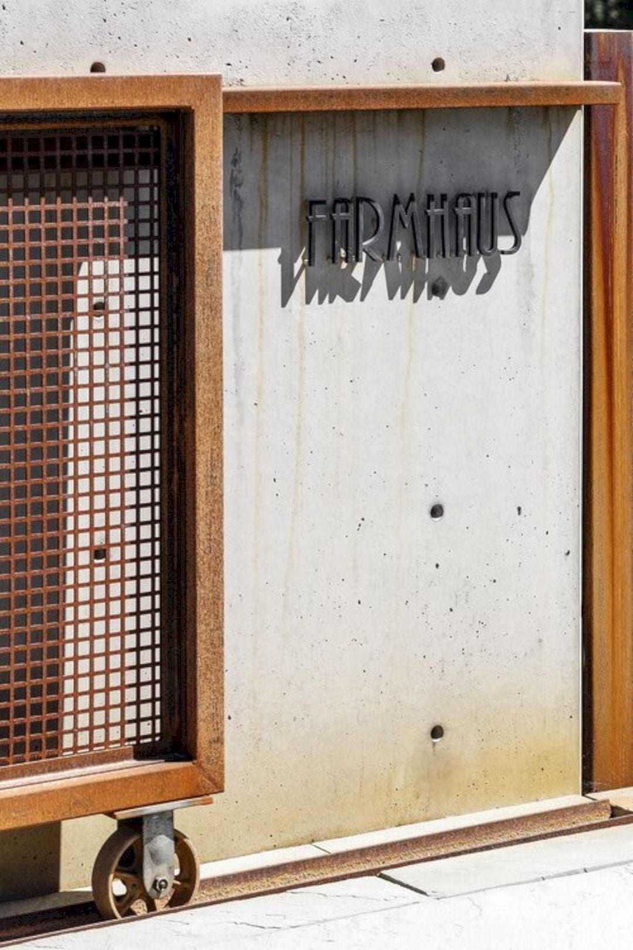
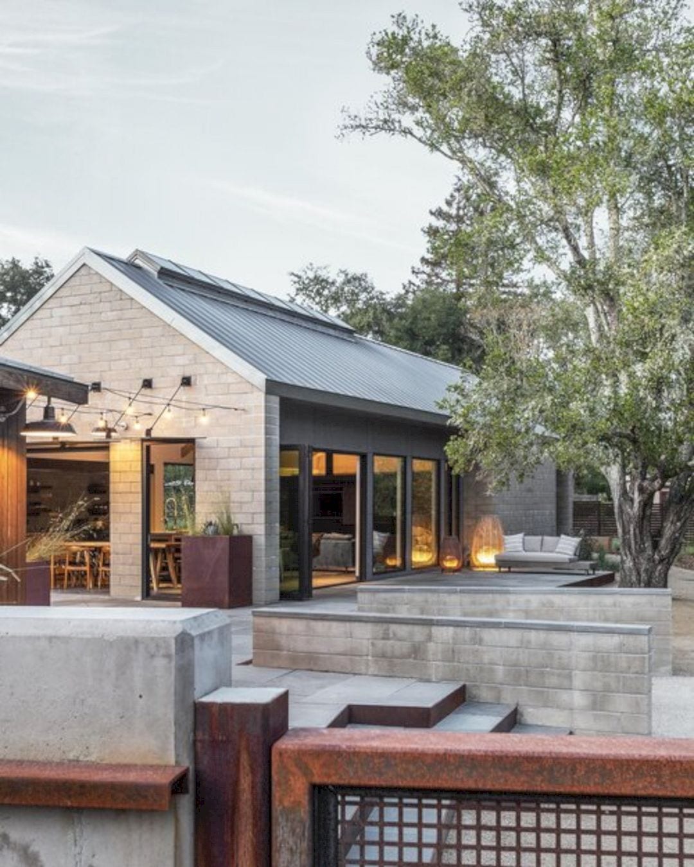
This house is used as a retreat of solitude and a hub for gathering with family and friends. It sits within Graton, a town in California that is chosen to be close to a small town and its community, and also to be within cycling distance to the beautiful coastal landscape: Sonoma County.
Structure
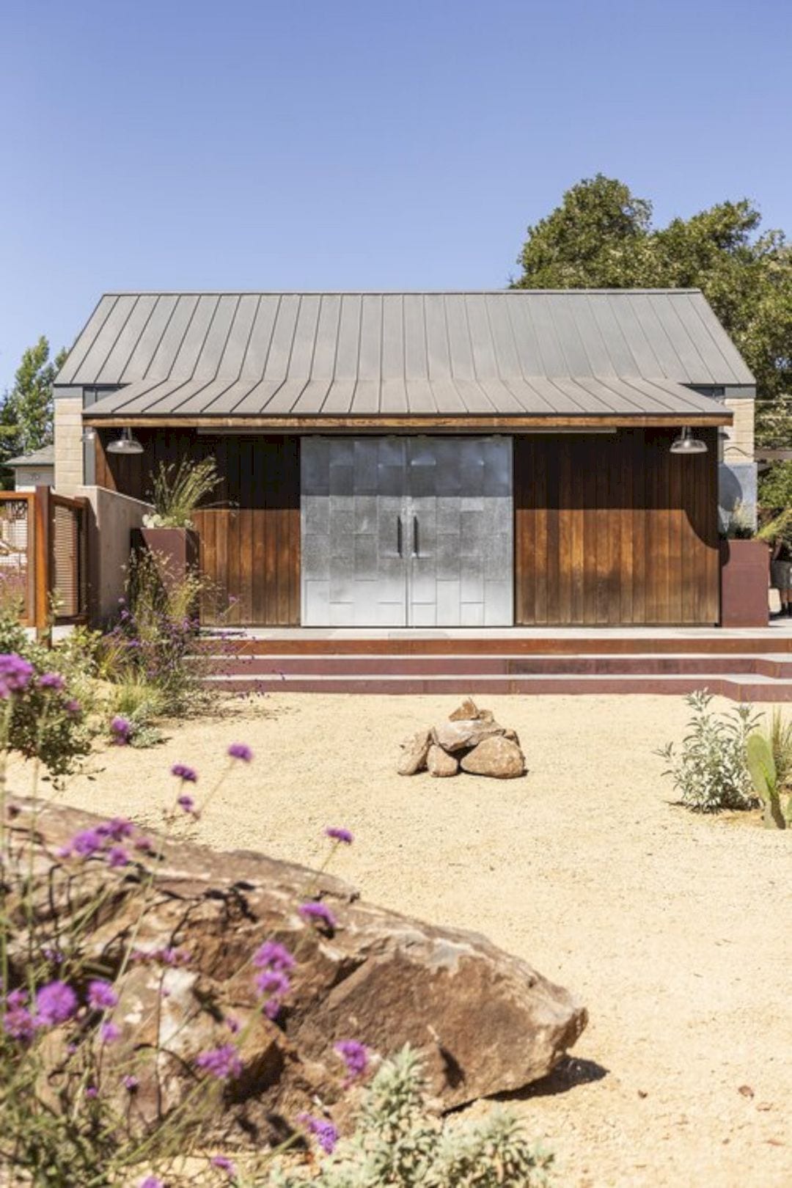
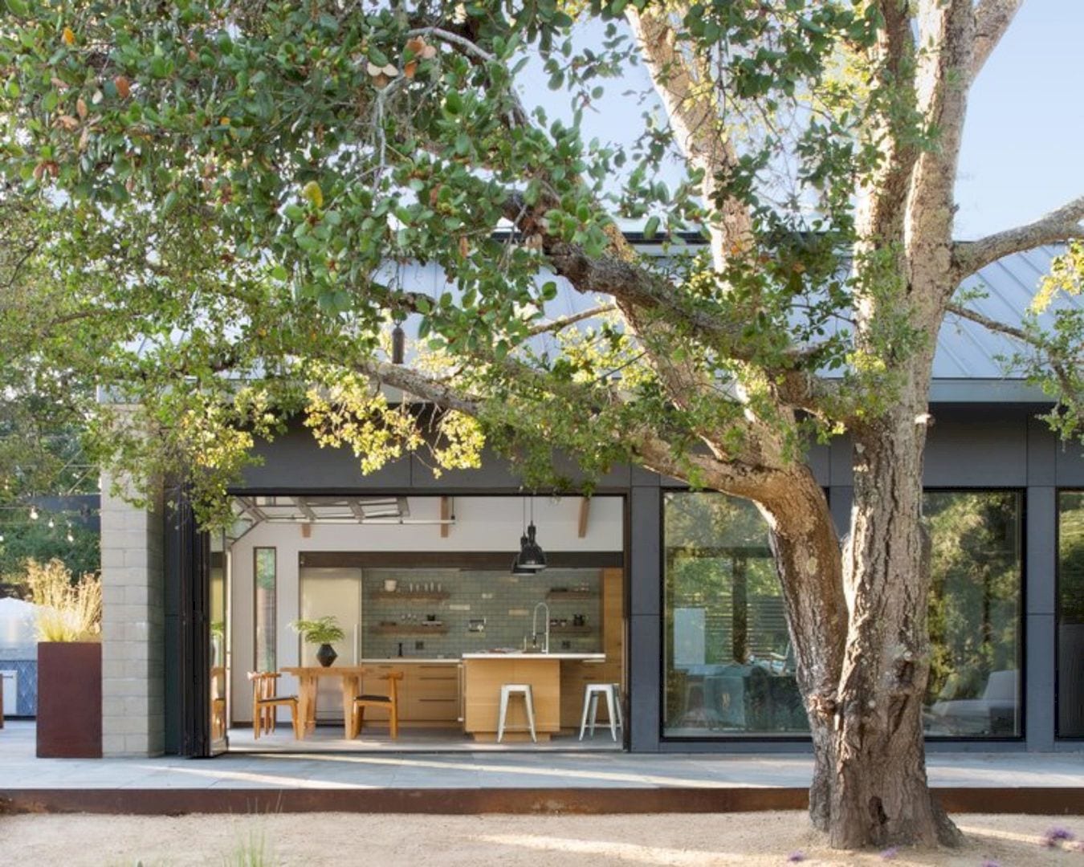
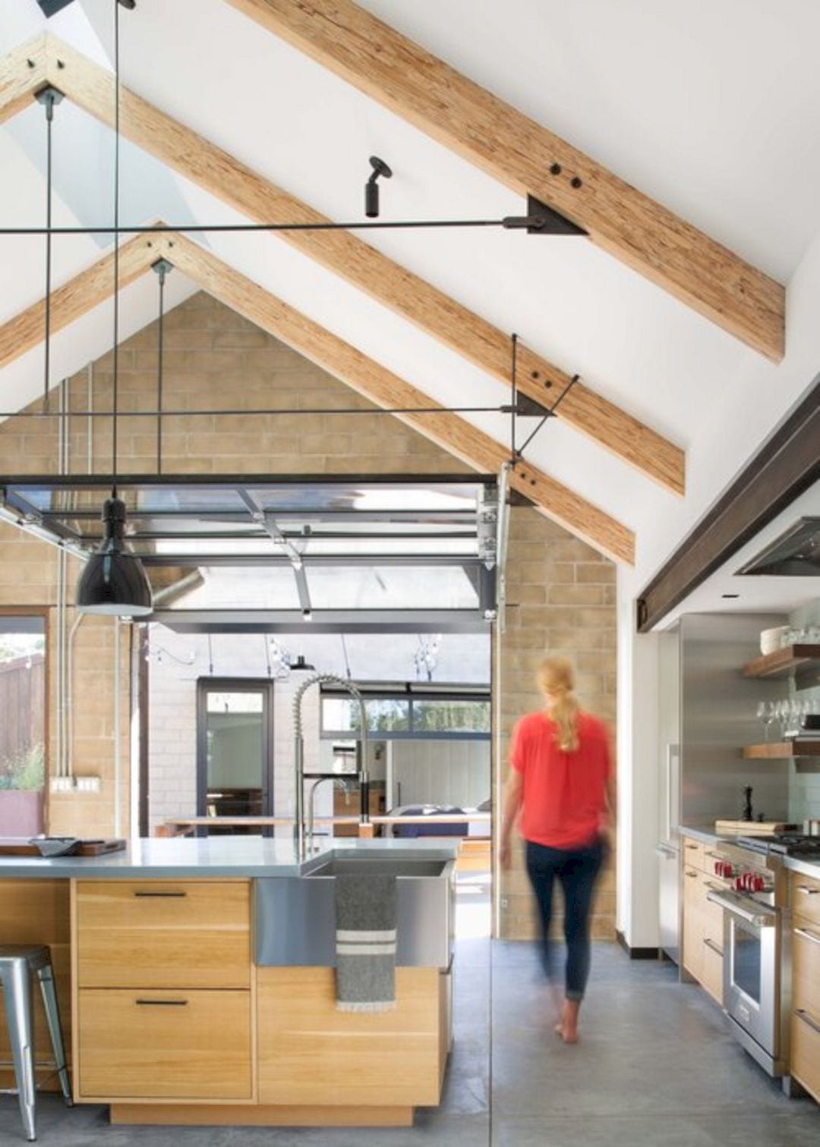
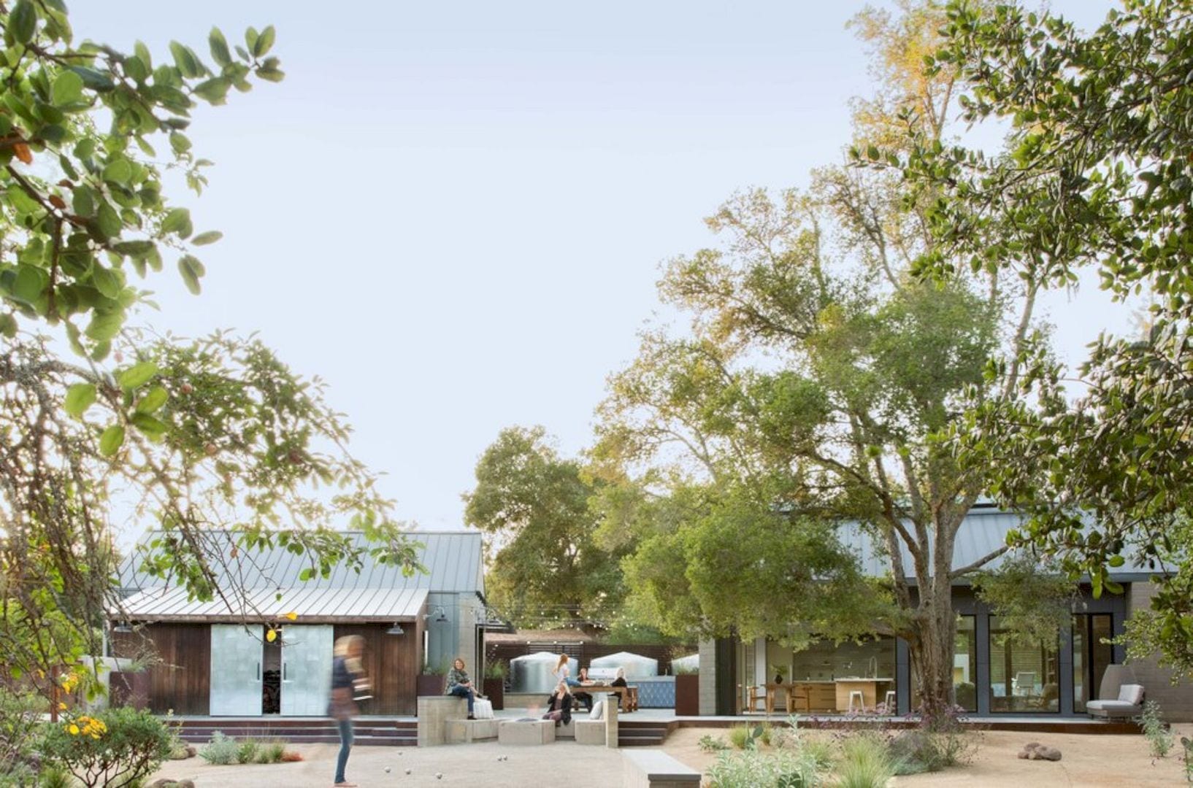
The traditional forms of the farmhouse and the notions of community and sustenance are used as the main inspiration for the design. This project also comprises an assemblage of two forms: a guest house and the main house. These forms are joined in the middle by a central outdoor gathering space, anchored by a fireplace.
Materials
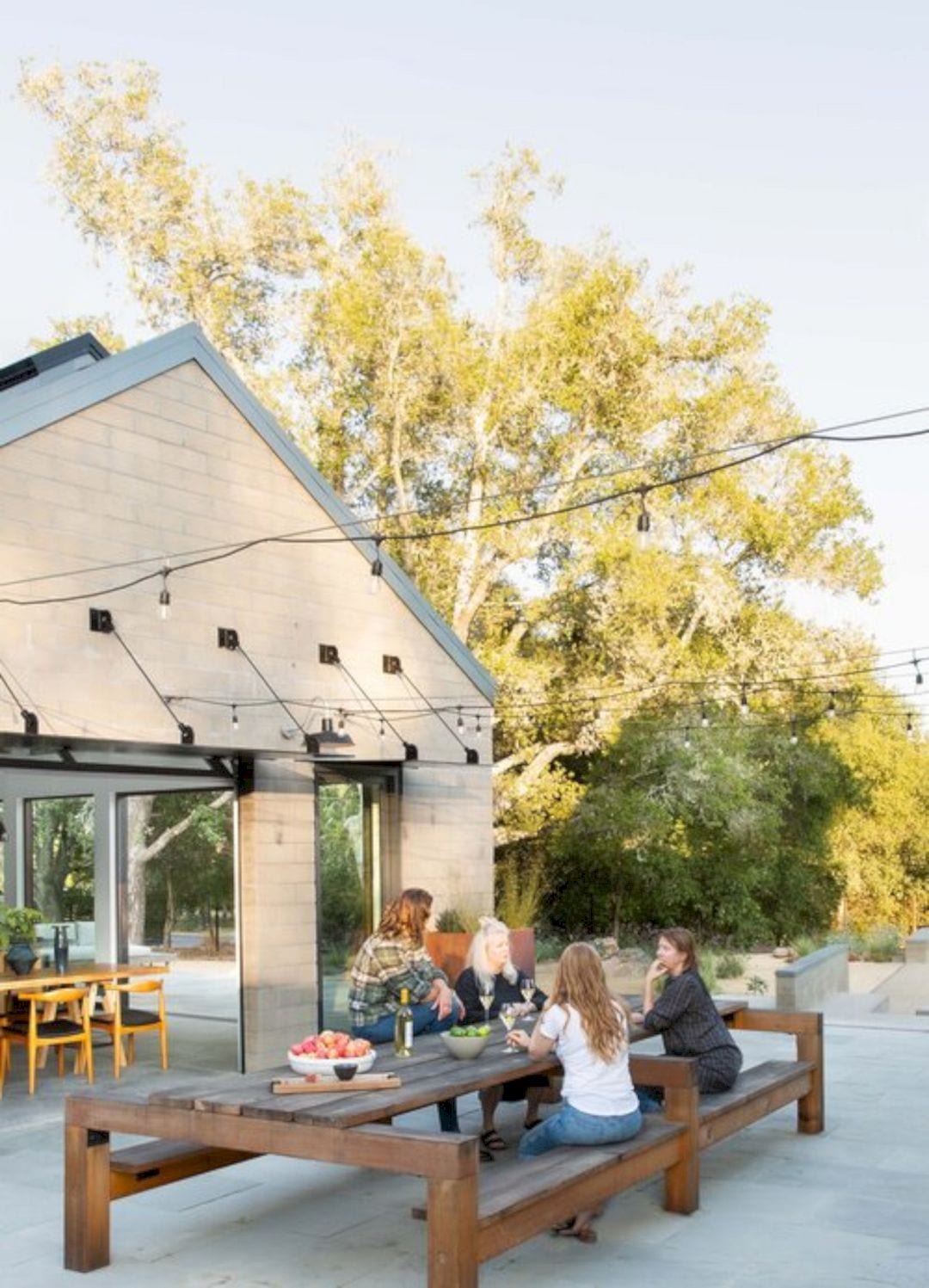
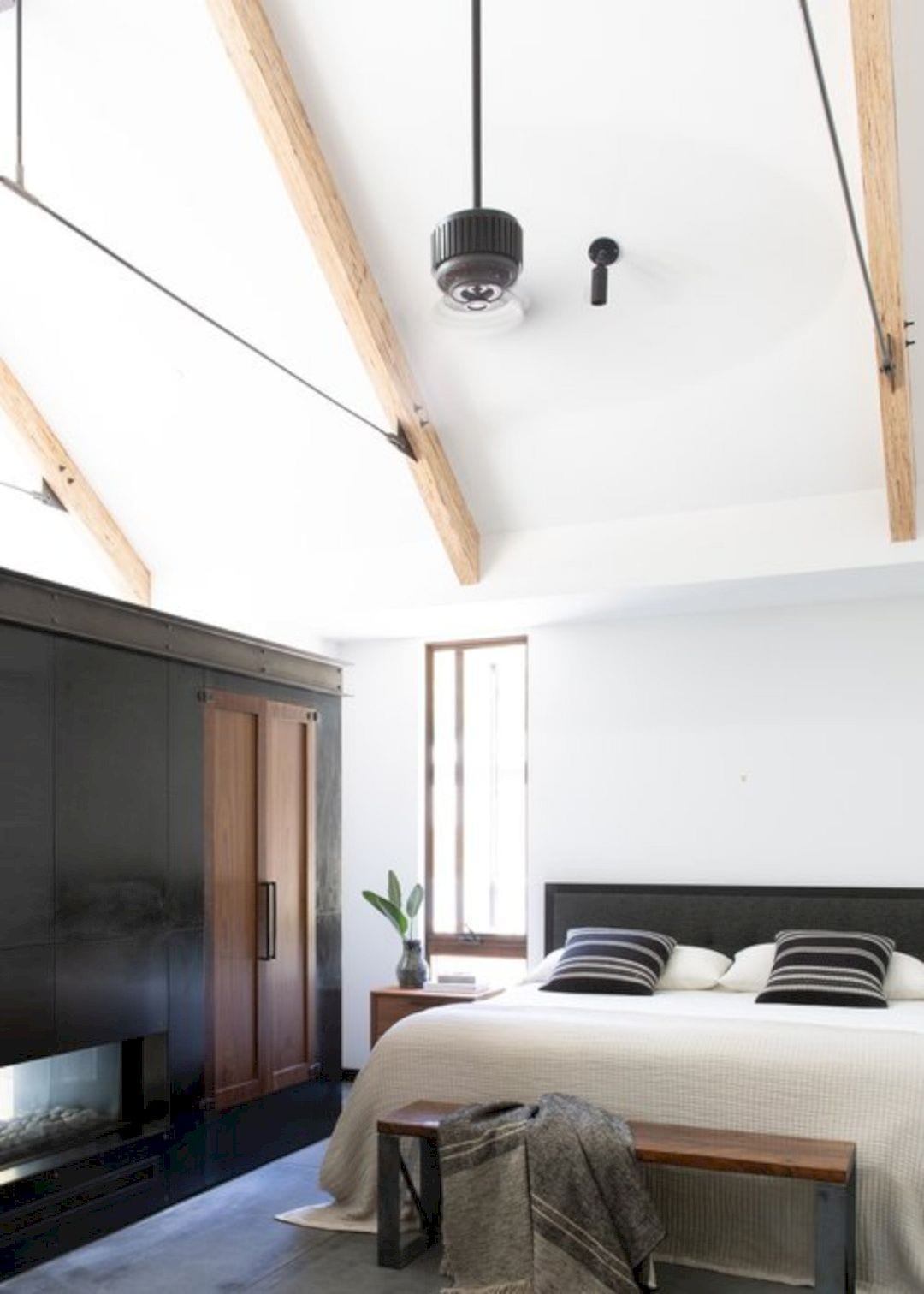
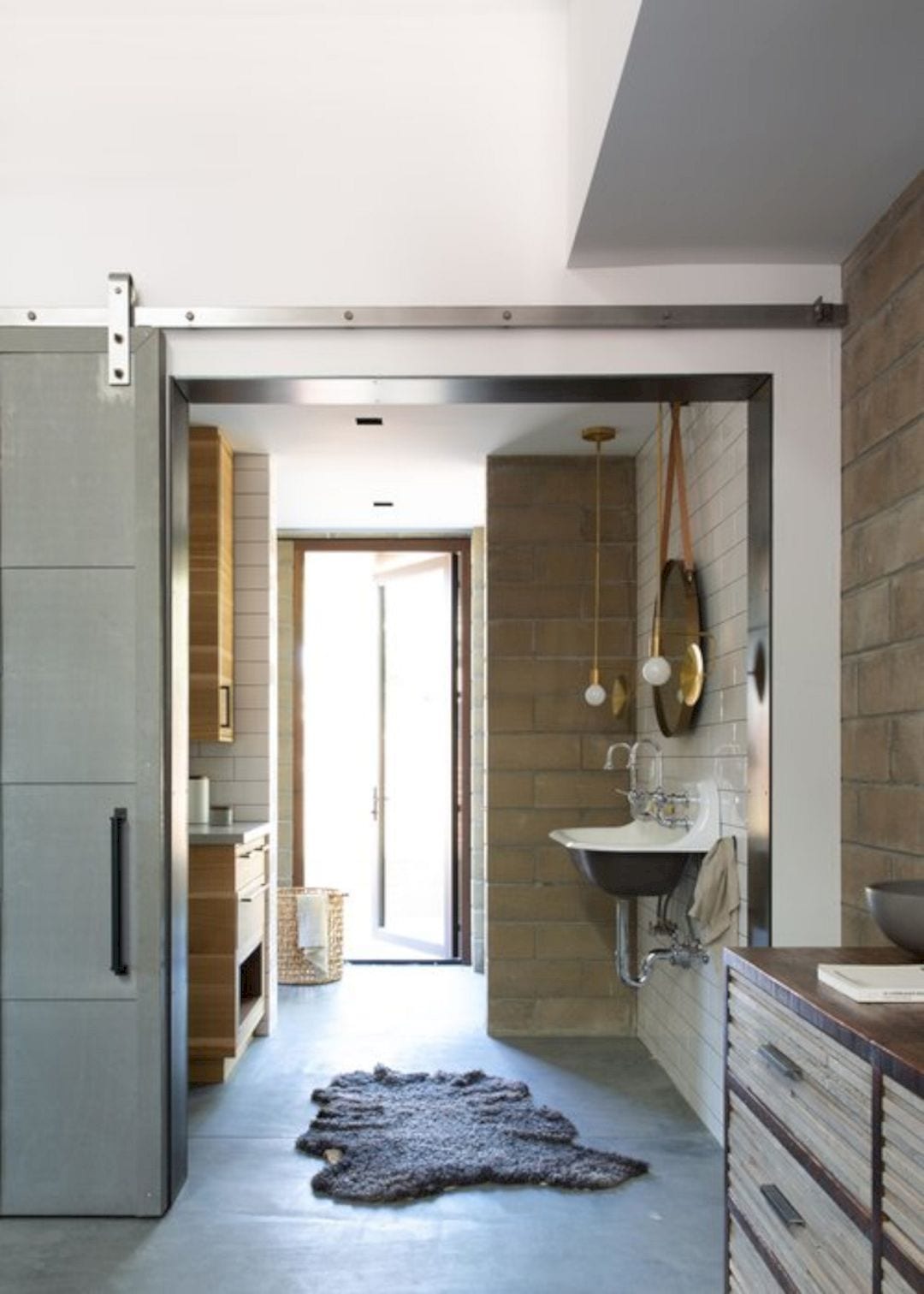
The vision of this project is to create something restrained and also one with the ground on which the building stands. All central themes behind the design are clear detailing, simplicity, and also an innate understanding of how things go together.
Solid walls of rammed earth blocks are bookend each of the structures. These walls are fabricated from soils excavated from the site of the project. The use of simple, yet rich materials and textures in this project can provide humanness. This retreat also becomes an icon of sustenance for the client.
Sonoma Farmhaus Gallery
Photographers: Suzanna Scott and Hannah Rankin
Discover more from Futurist Architecture
Subscribe to get the latest posts sent to your email.
