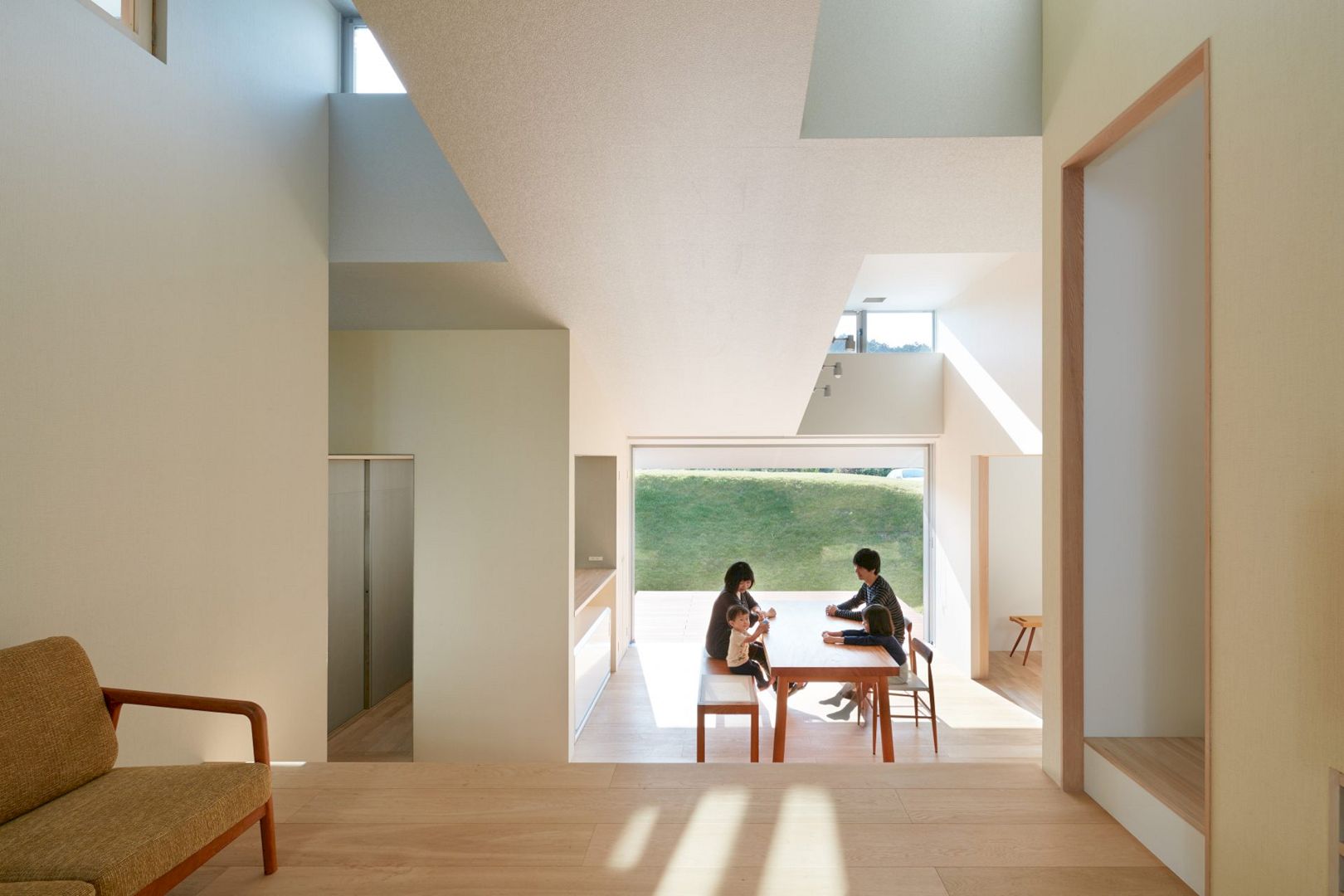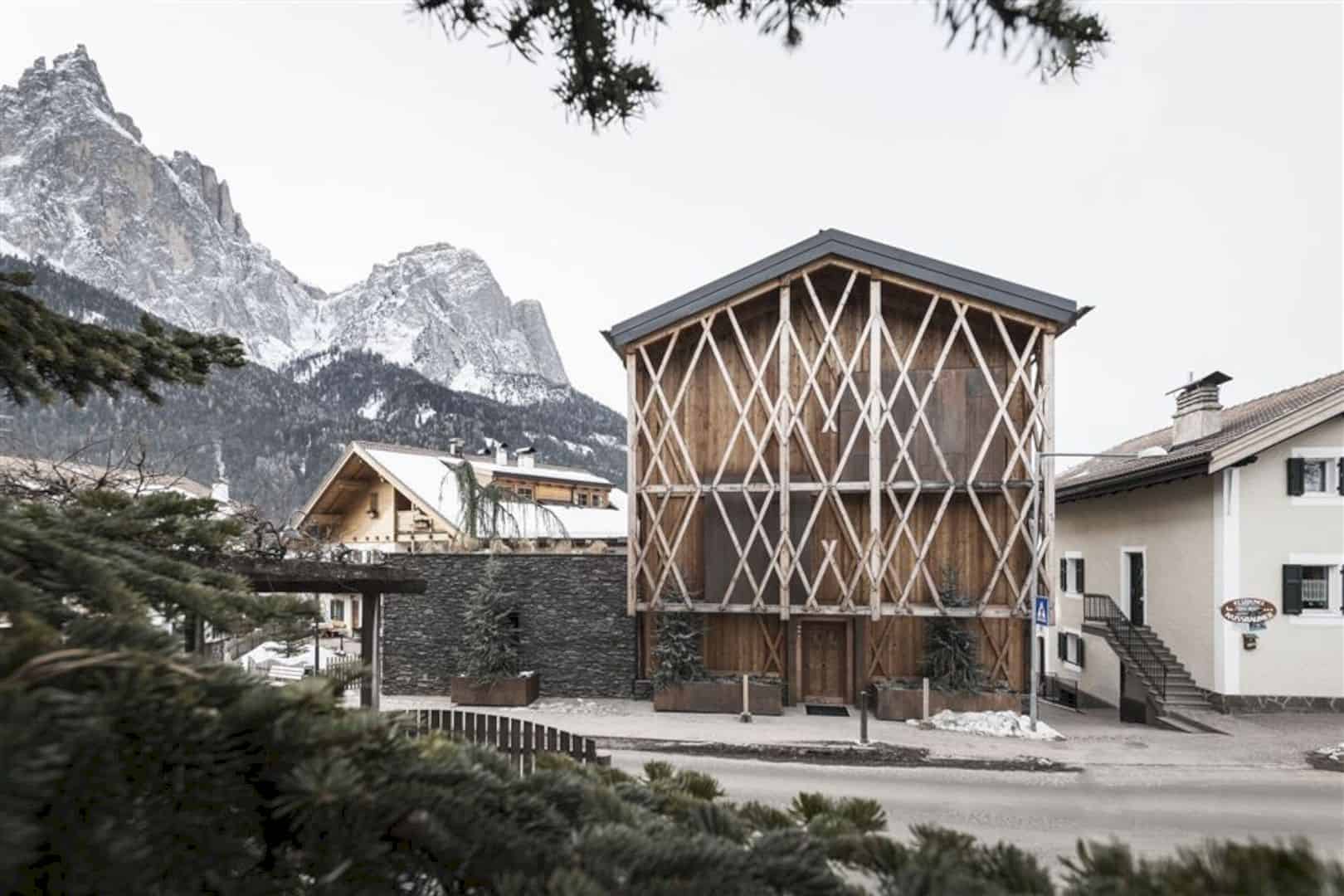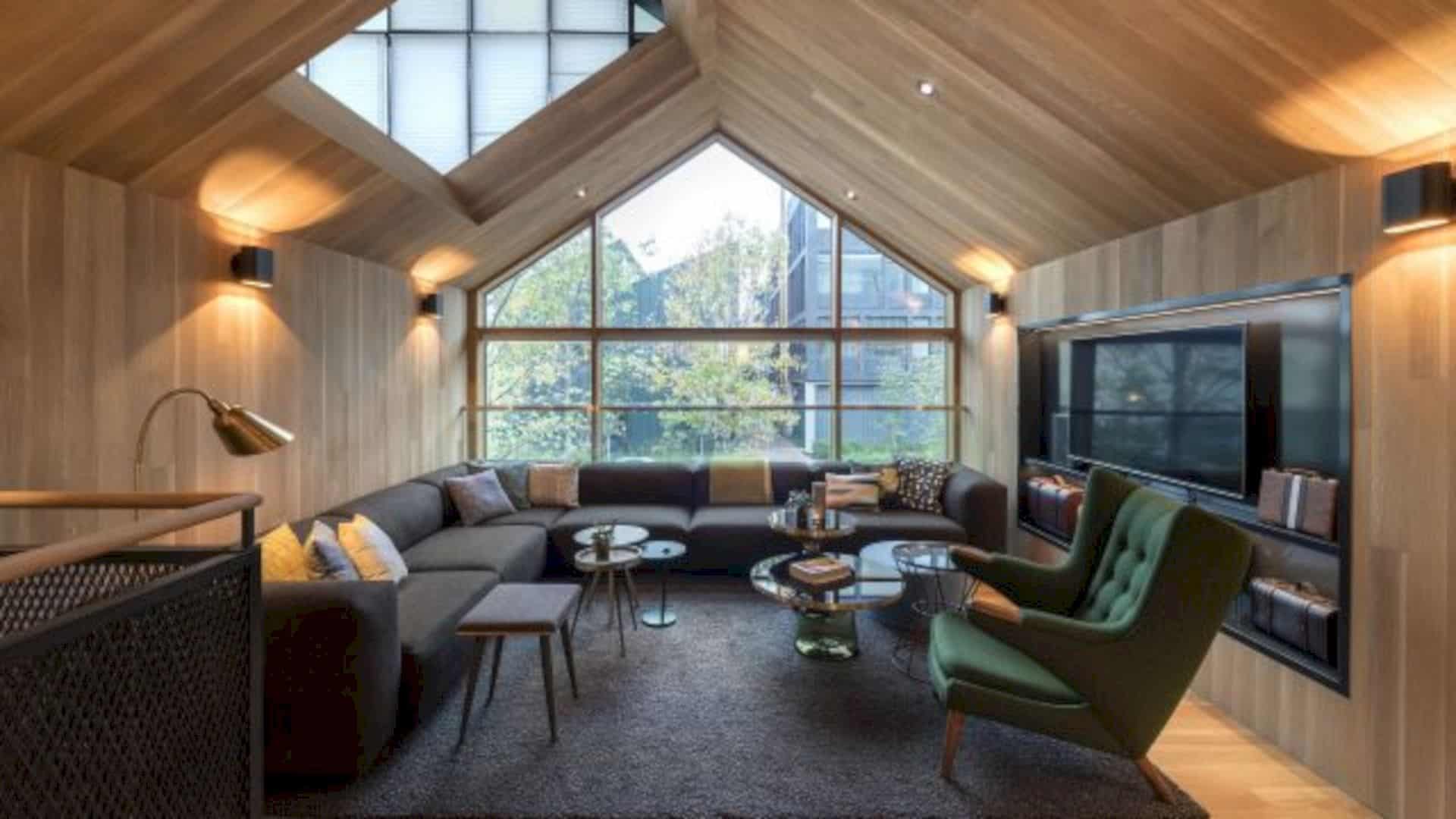Started in 2005 and completed in 2007 by Bohlin Cywinski Jackson, Dry Creek Outbuildings is a transformation project of pre-existing buildings that were structurally compromised and in serious disrepair into simply organized structures as an office and a cottage. Located in Northern California, this project introduces a clear relationship between the buildings and the site.
Design
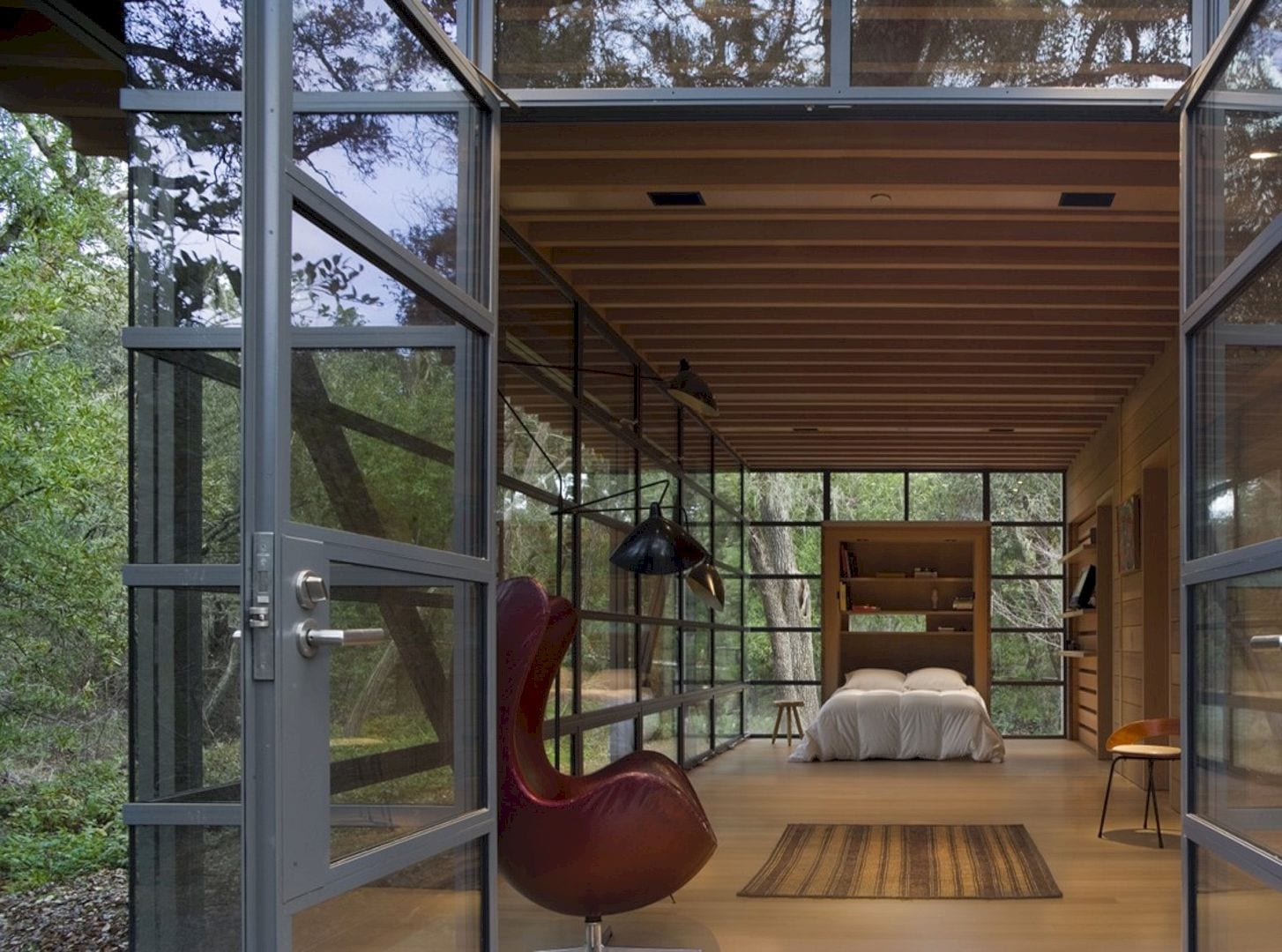
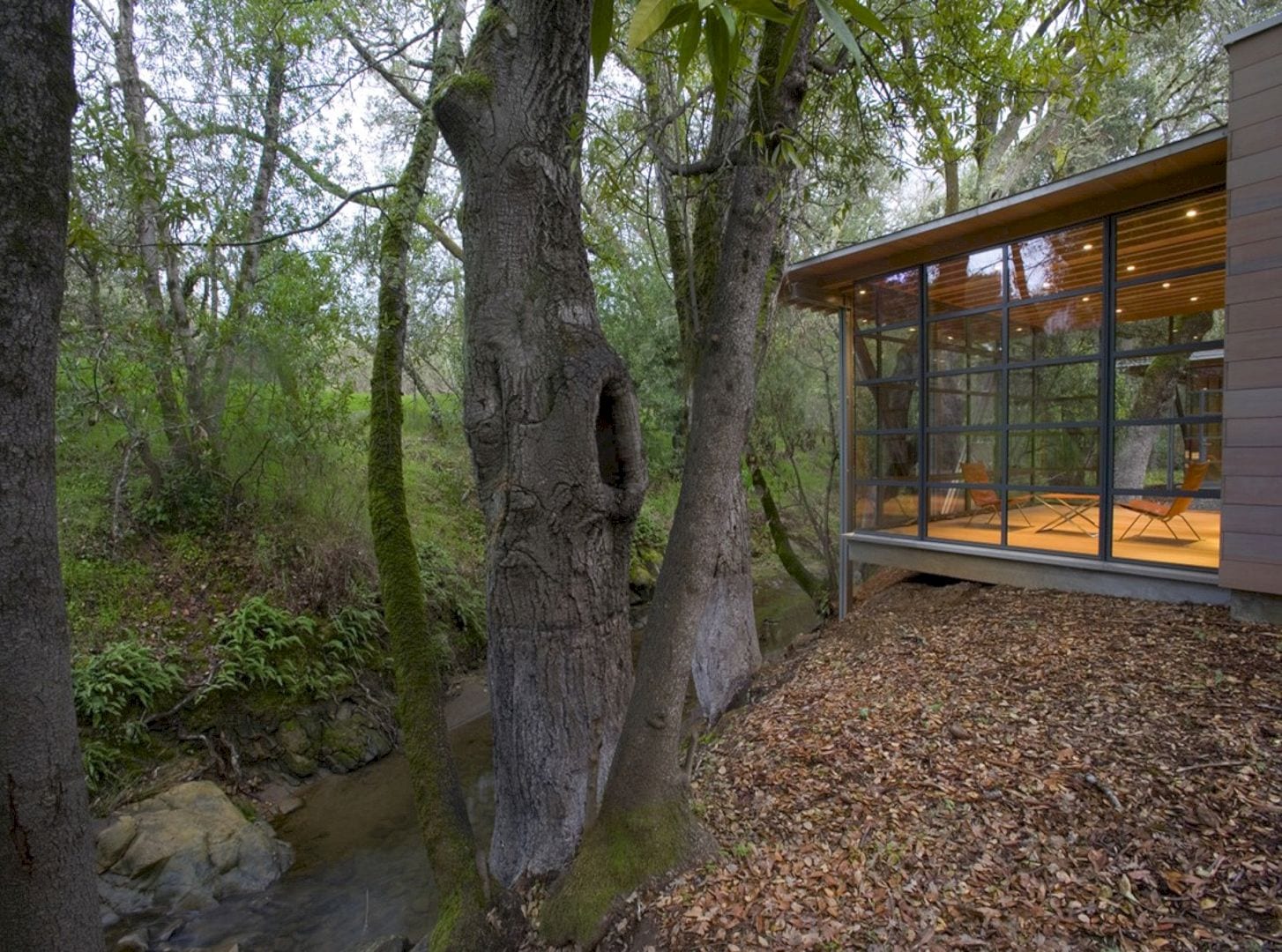
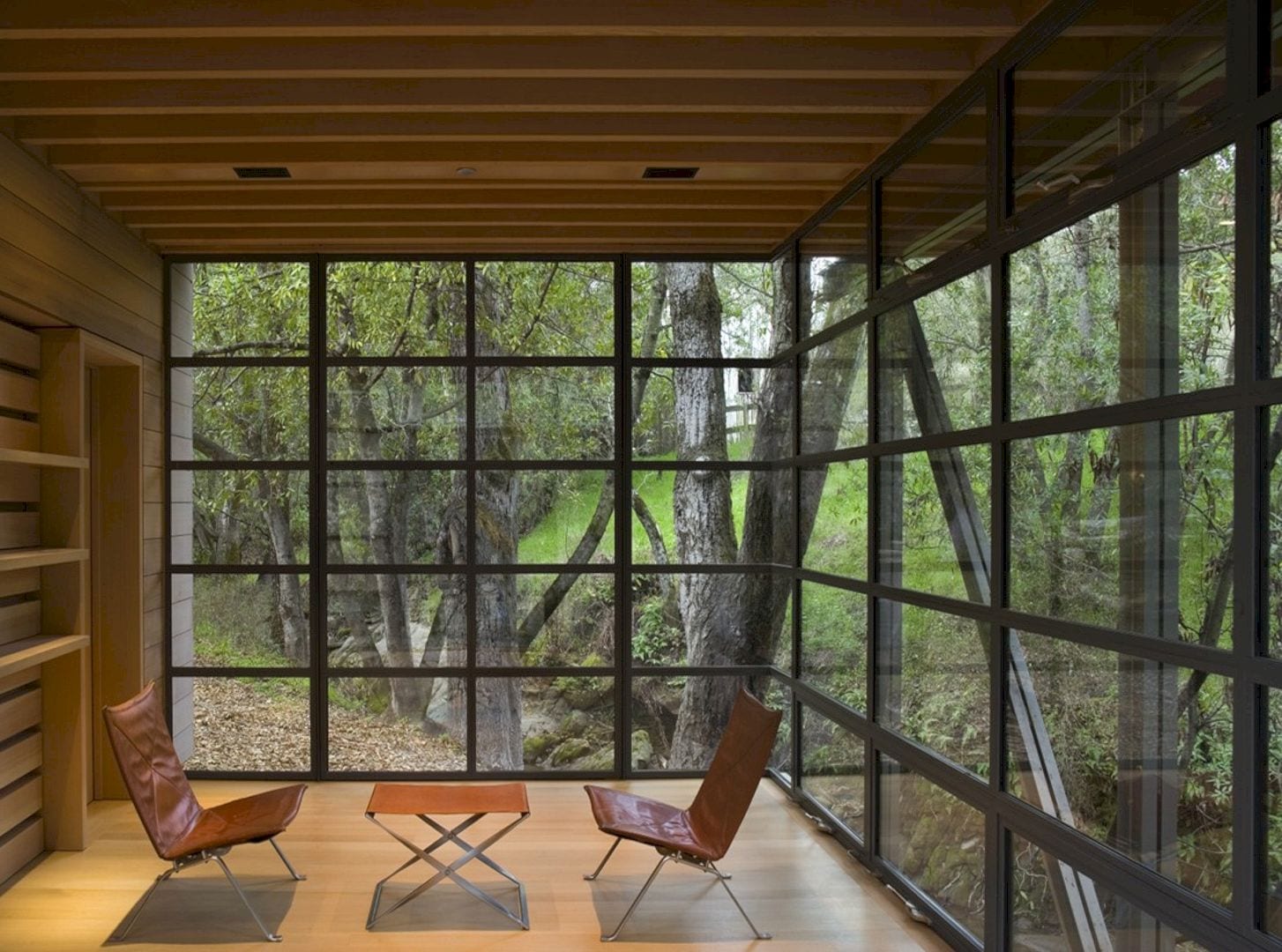
The structures are located between the private world of the forested creek and the public world of the entry drive, sitting at the edge of a creek. The more private glazed living areas offer awesome views of the stream whole the solid, weathered cedar-clad boxes containing service spaces face the entry drive area.
Structure
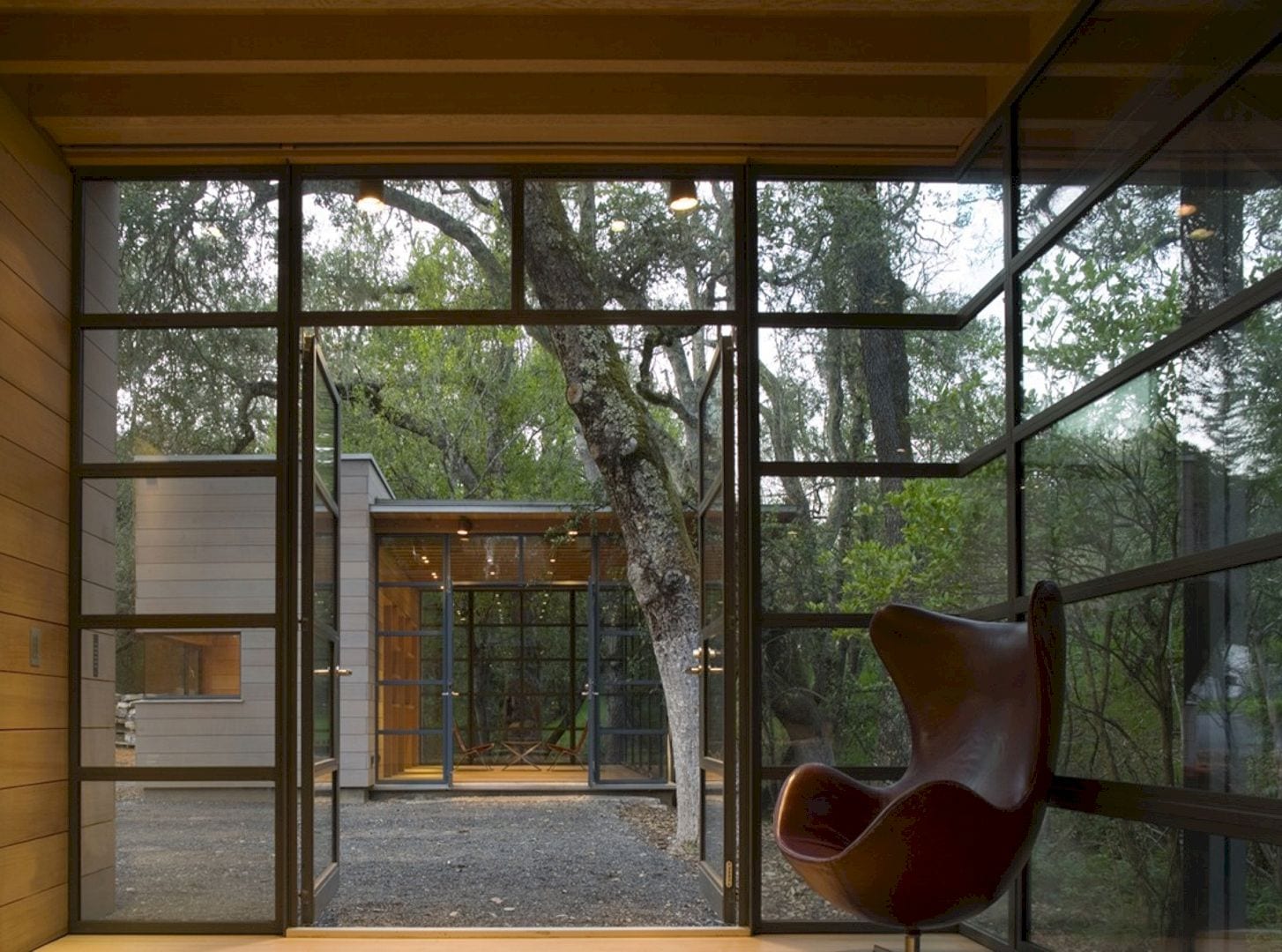
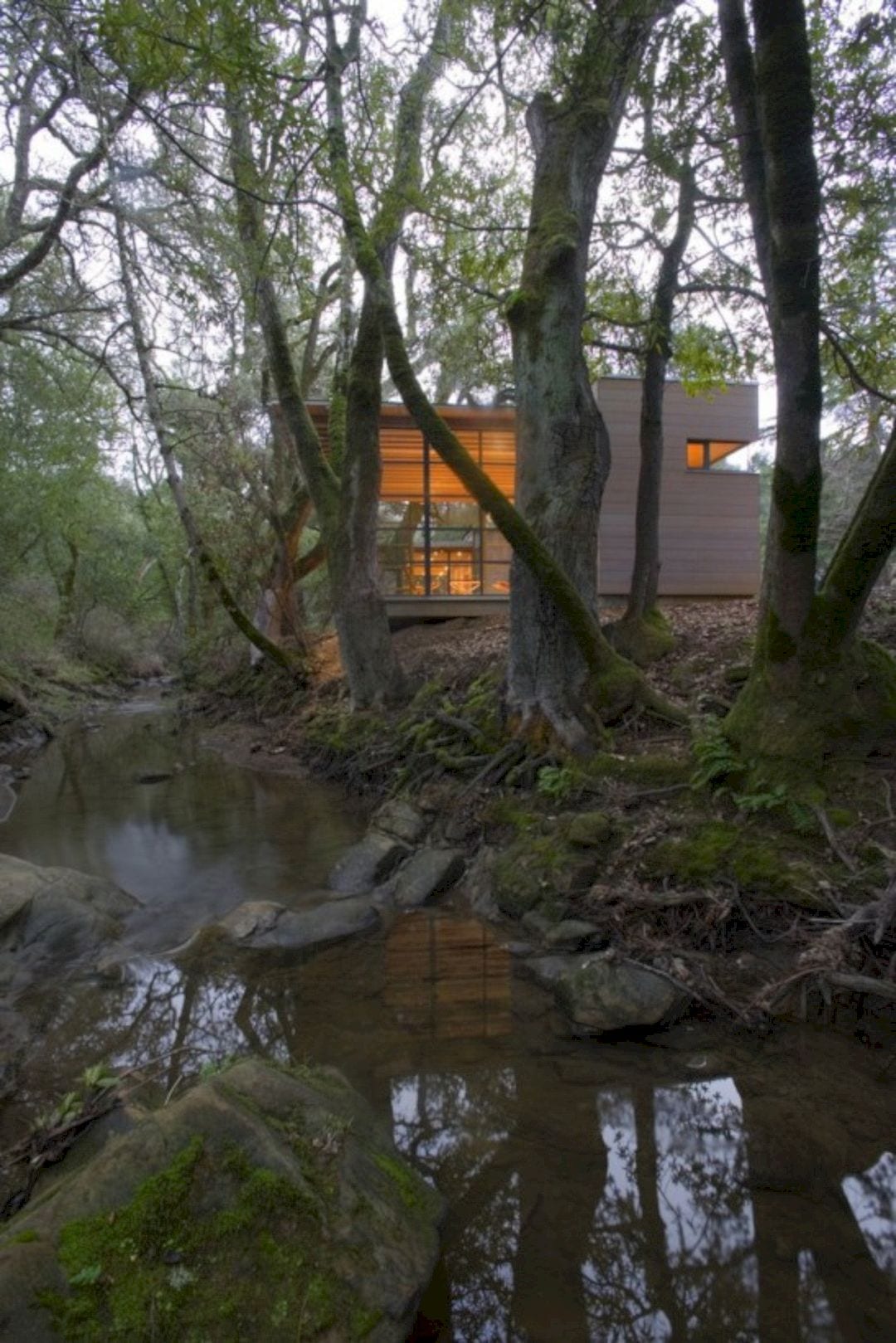
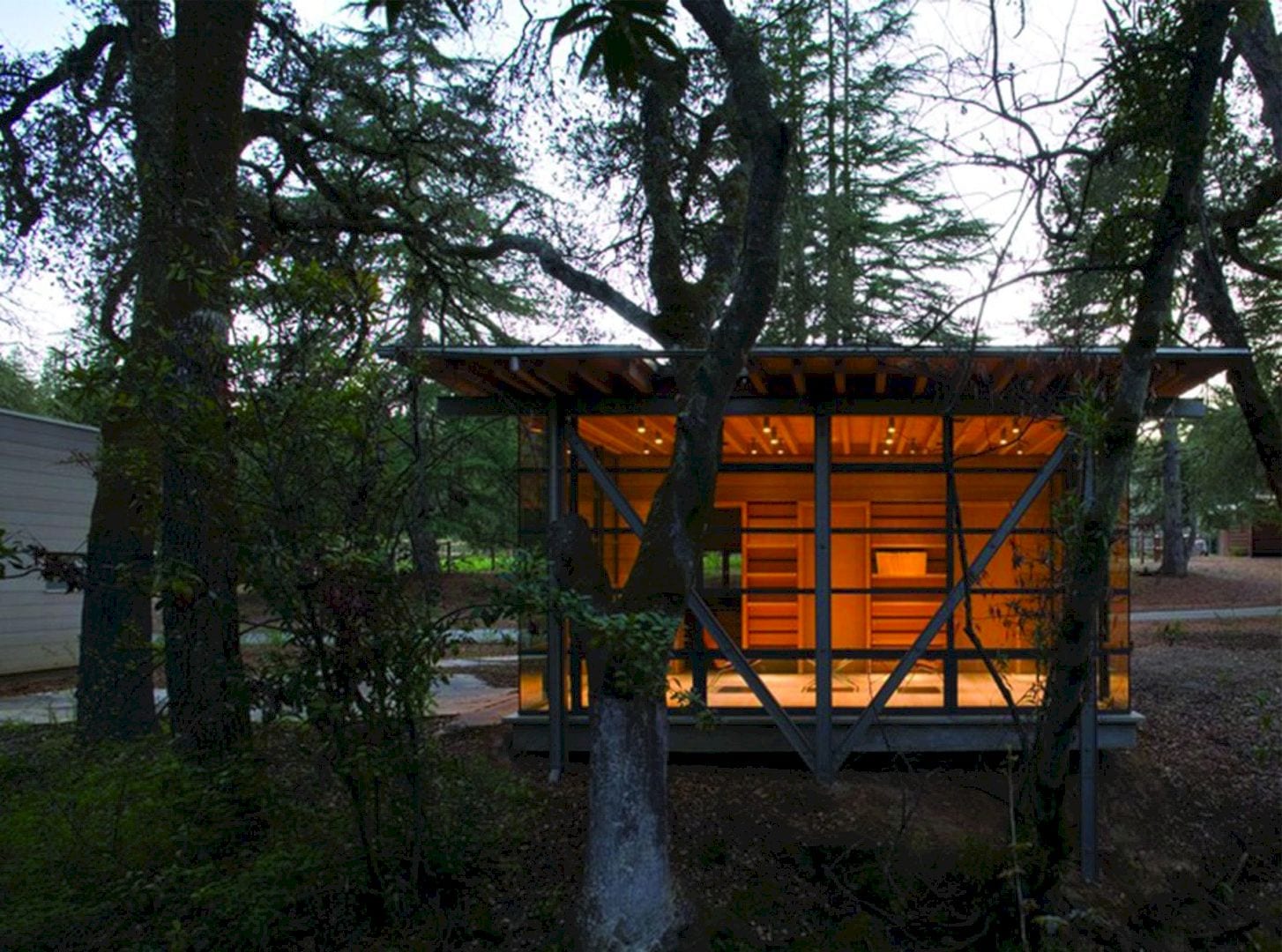
Placed in simple facades, the delicate ribbon windows provide awesome views, maintain privacy, and also introduce light. Inside the building, the weathers’ cedar skin is used as a wrapper then peels away to reveal the Douglas fir structure and siding.
Extending outwards, the vertical grain Douglas fir rafters project from the cedar boxes draw one’s eye towards moss-covered rocks of the active creek and the tangled oaks. Besides providing warmth to the glass boxes, the Douglas fir structure and siding also generate a gentle glow in the evening.
Details
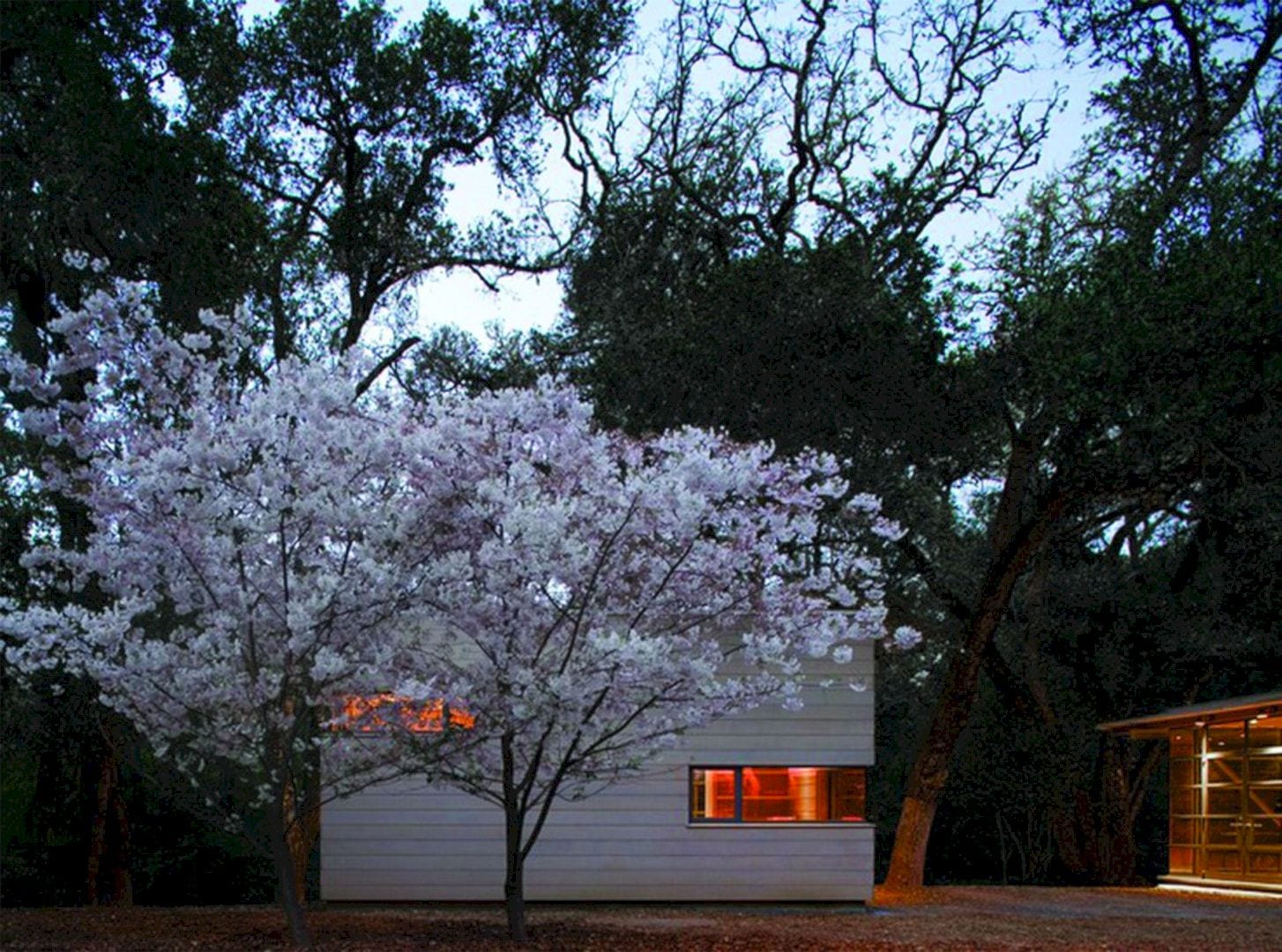
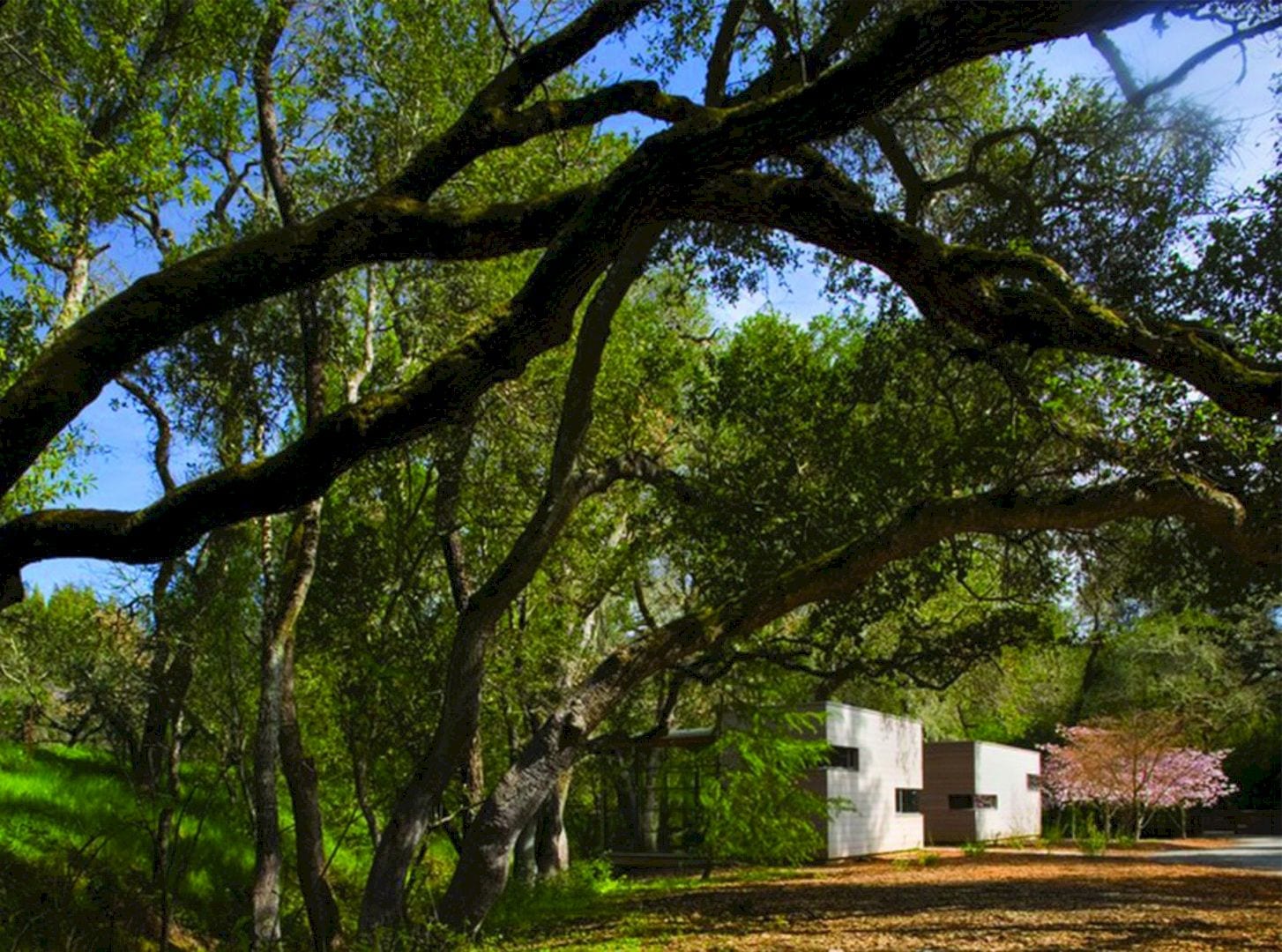
The living spaces are protected from the direct afternoon sun by the wood-clad service elements, minimizing thermal load as well. Well-placed operable doors and windows can complement the natural shading strategies and also encourage cross ventilation.
These doors and windows take advantage of evaporative cooling from the prevailing breezes along the creek surface. These two structures are also warmed by high-efficiency in-slab radiant heating systems when winter comes.
Dry Creek Outbuildings Gallery
Photographer: Nic Lehoux
Discover more from Futurist Architecture
Subscribe to get the latest posts sent to your email.
