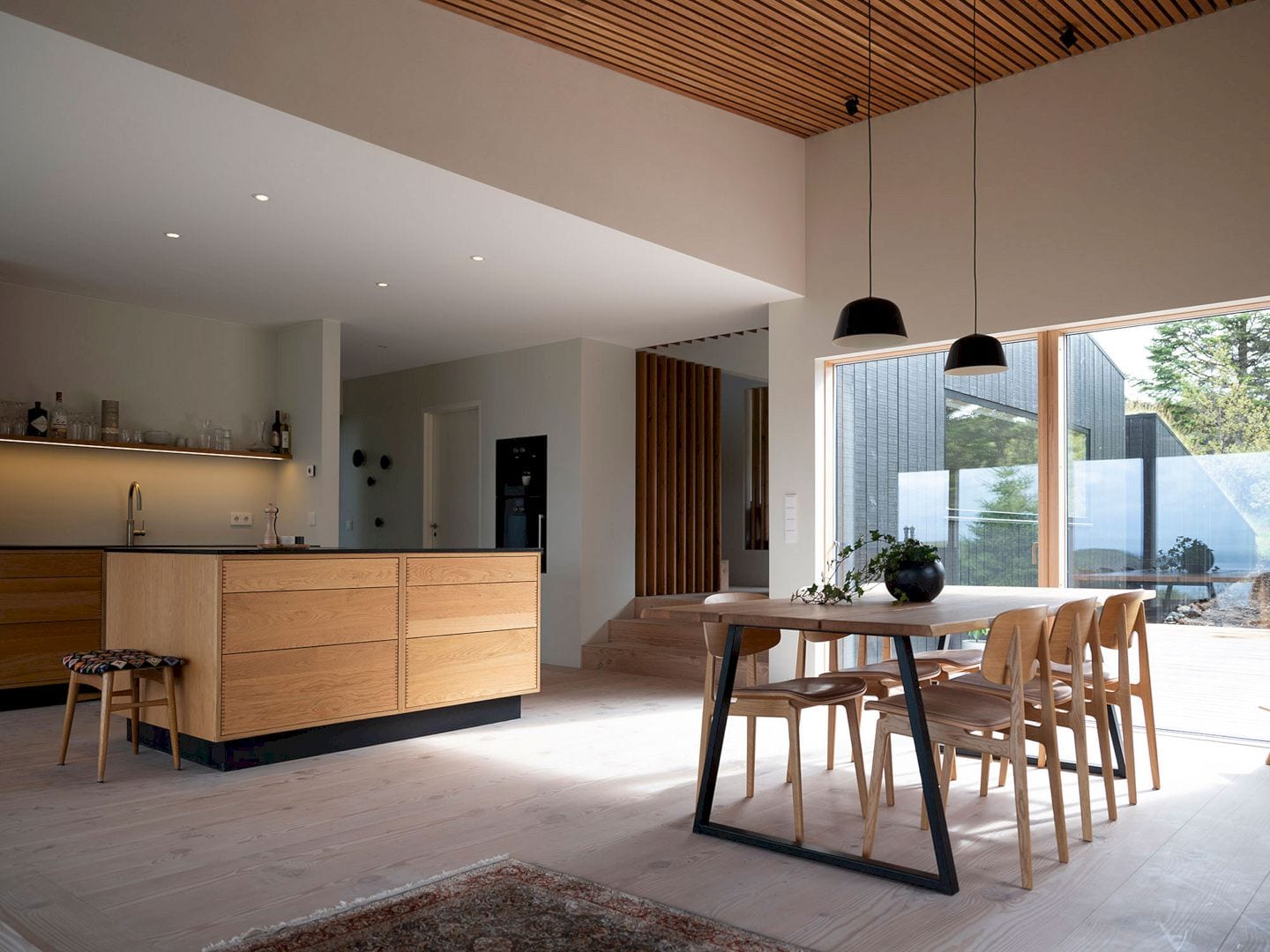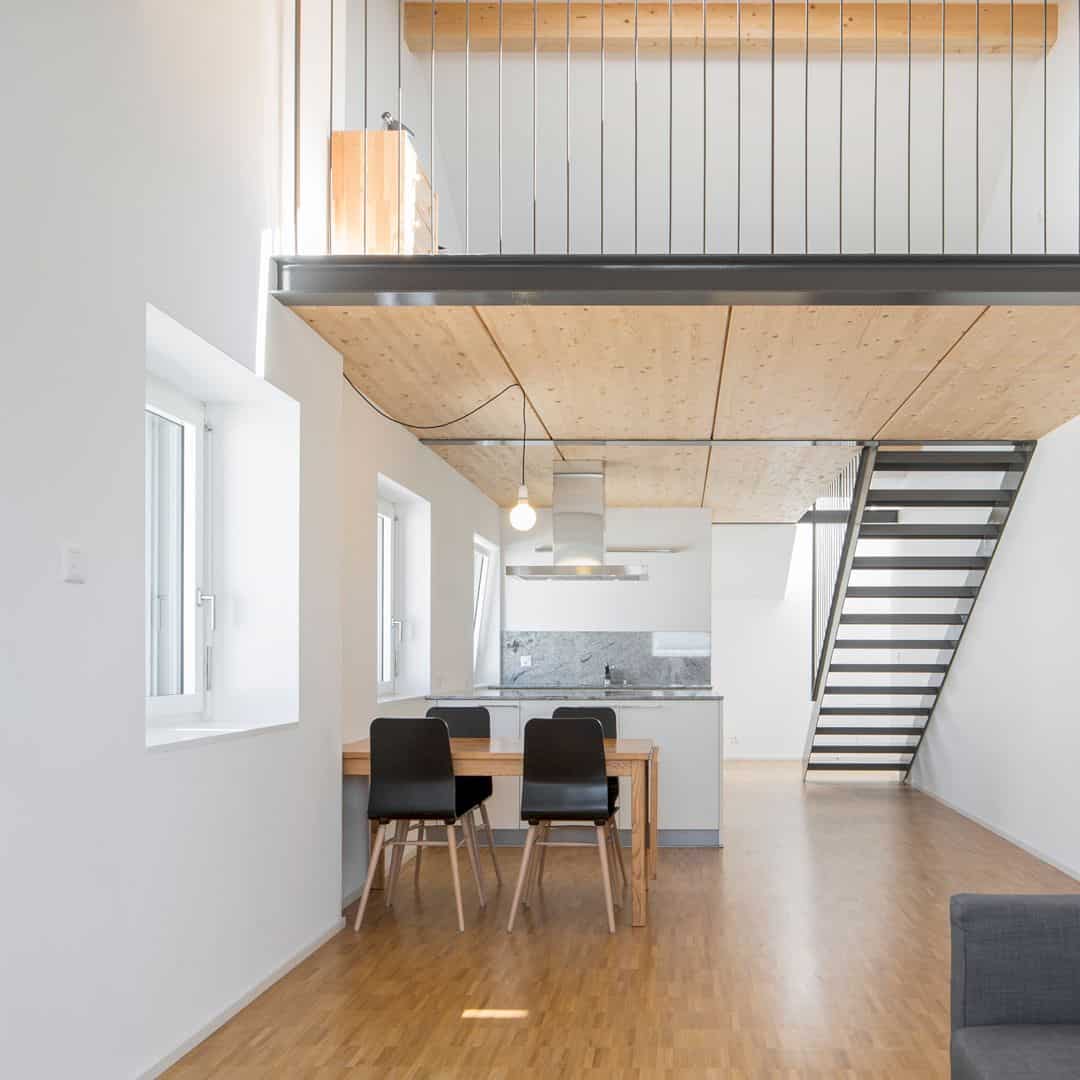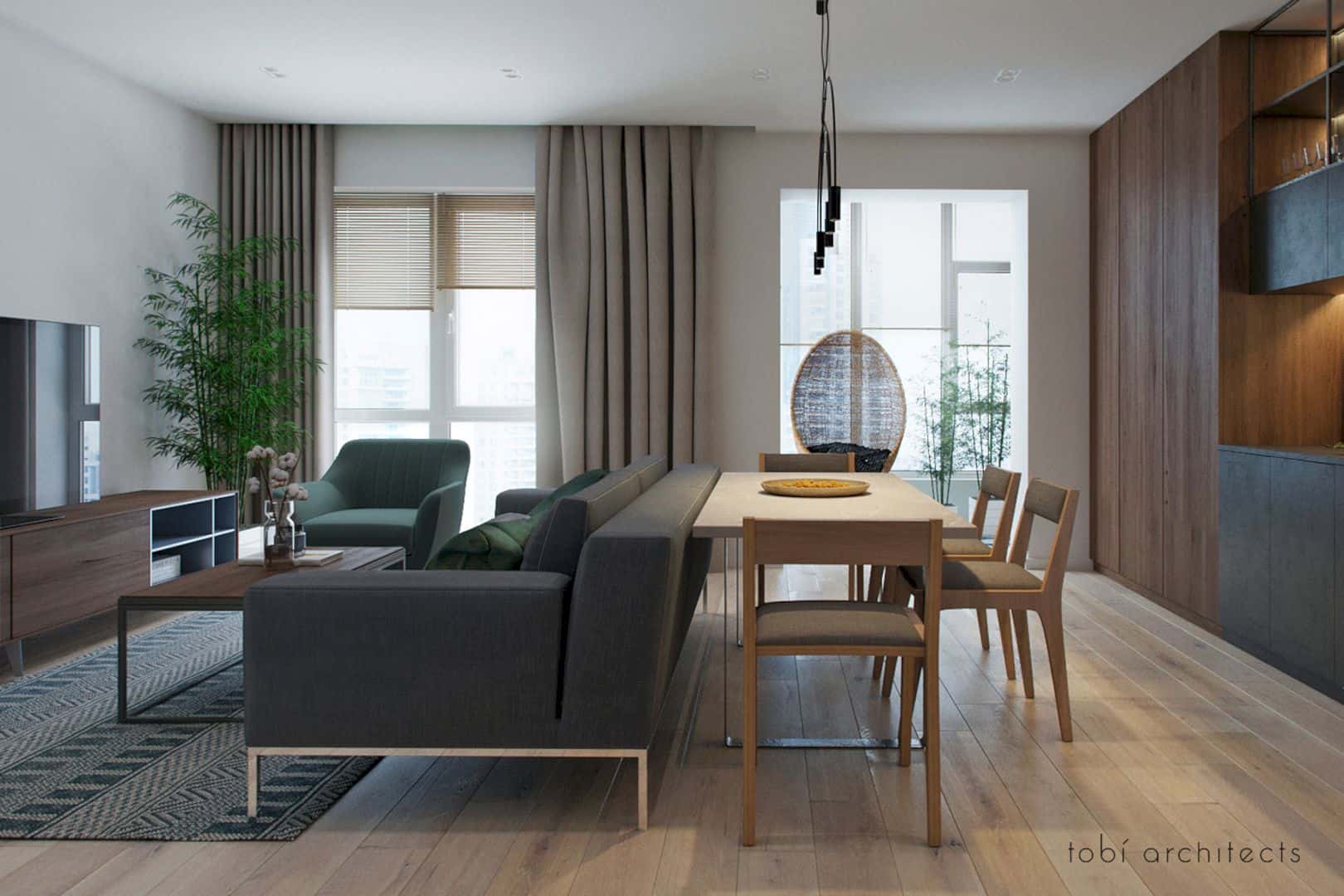Vacant since 1992, this lot was an abandoned brown-field site. Jonathan Segal Architect uses this lot to design a private, urban residence with an on-site architecture studio for his family. The boundaries in the Prospect are extended and dissolved to provide expansive views and transparency.
Design
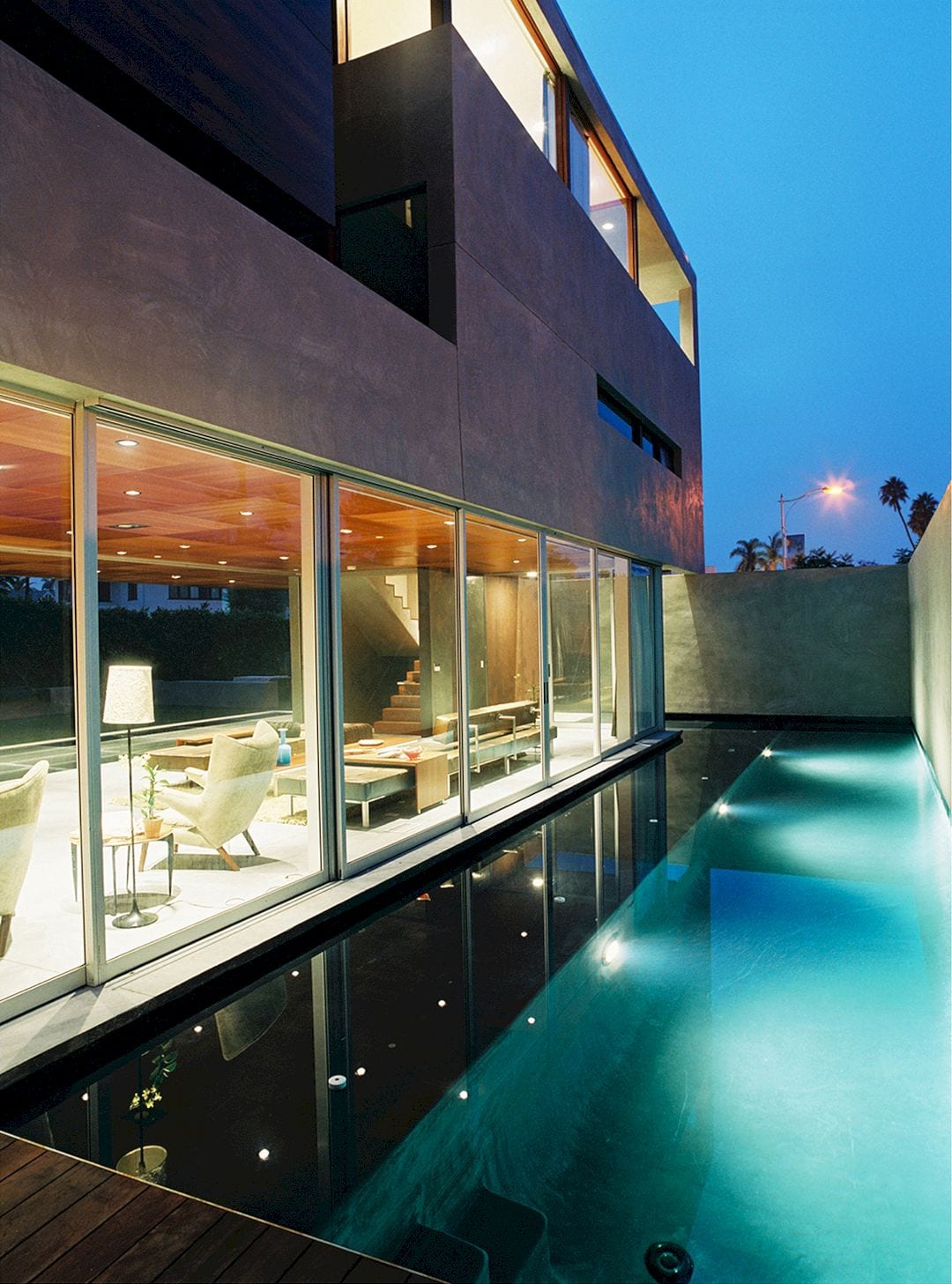
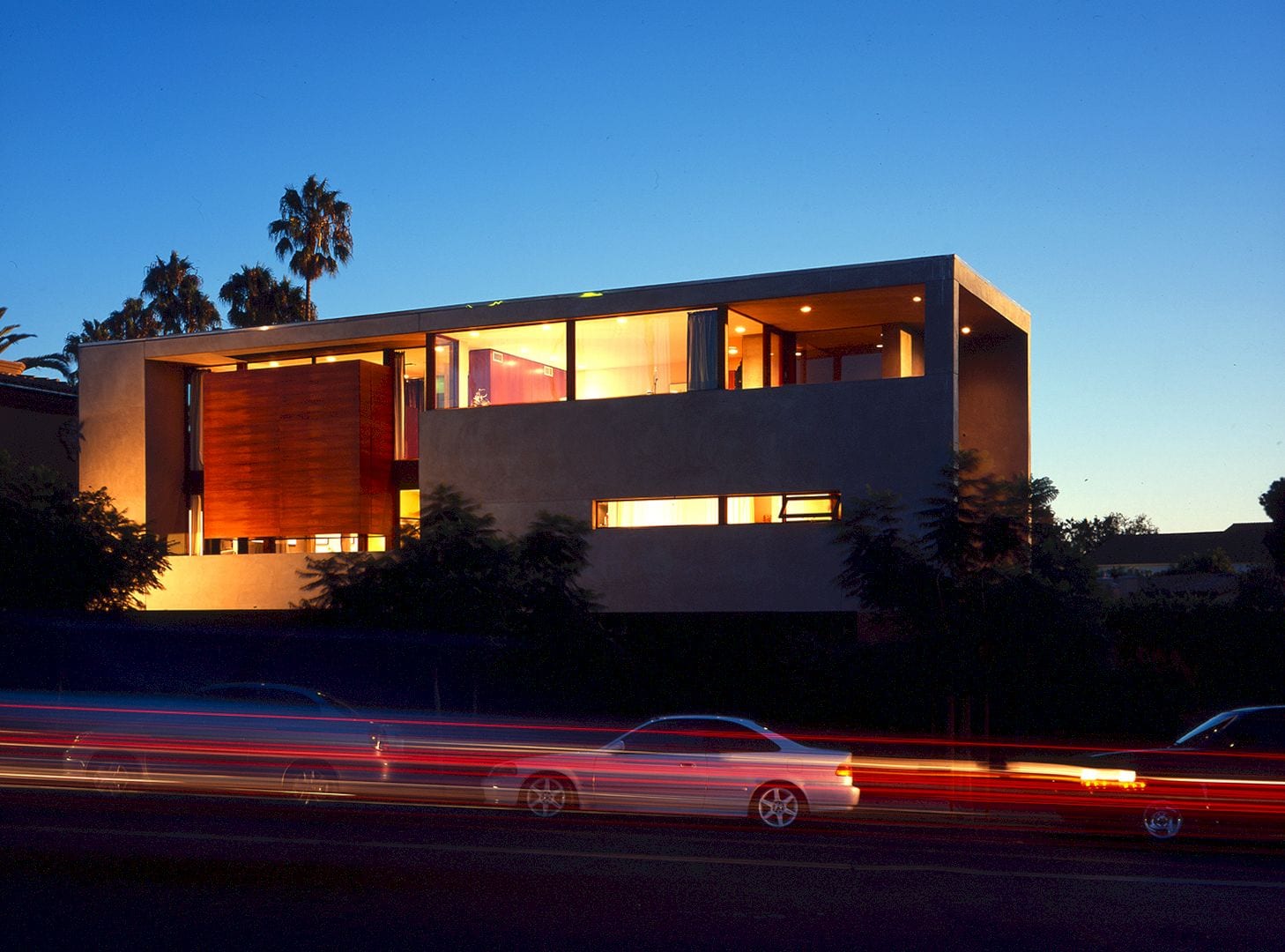
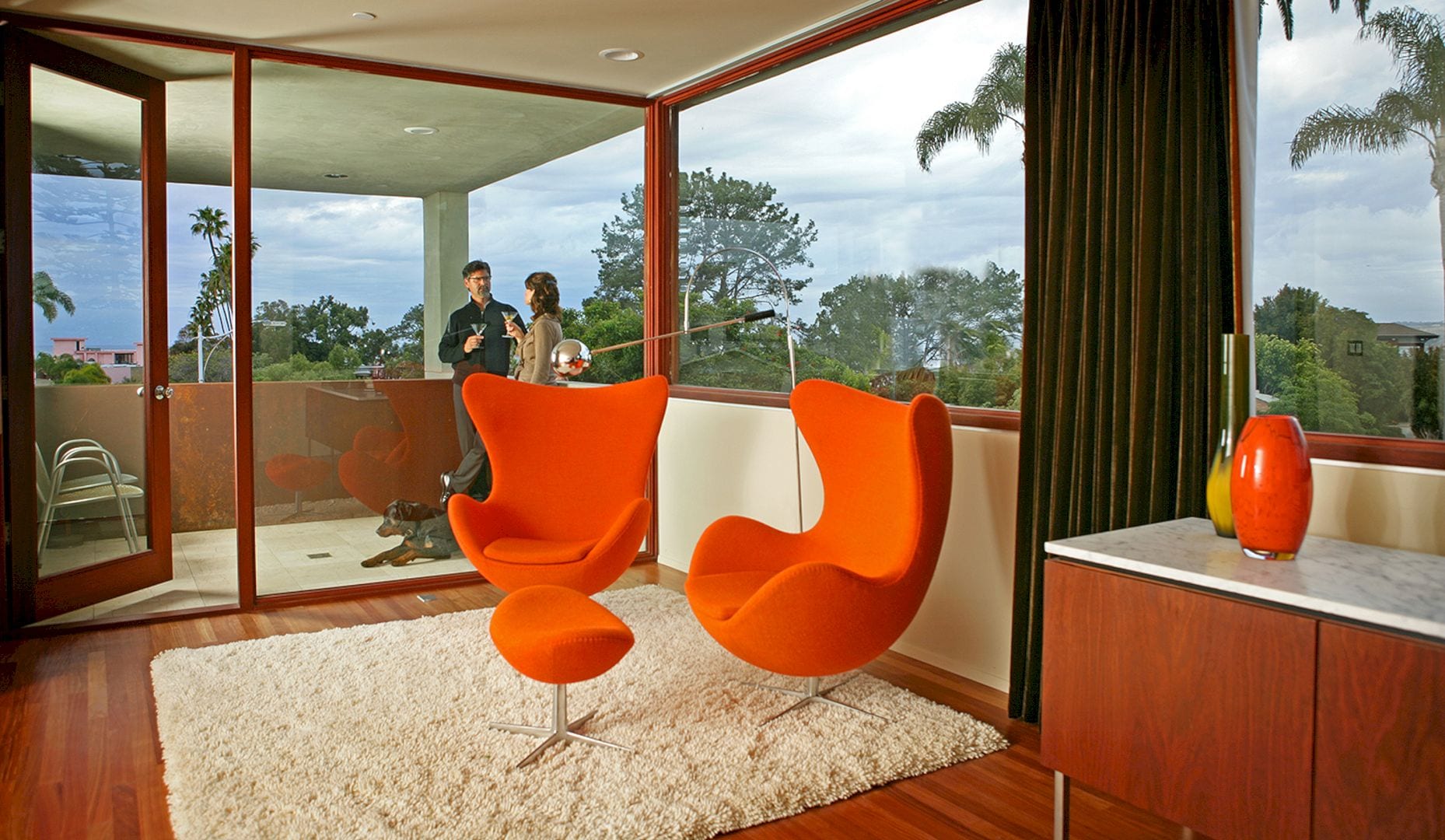
The lot is 7,200 square-foot in size, used to build a private, urban residence with an on-site architecture studio. This residence comes in the shape of a stucco box, supported by Corten steel wall planes. It provides privacy and also noise attenuation.
Spaces
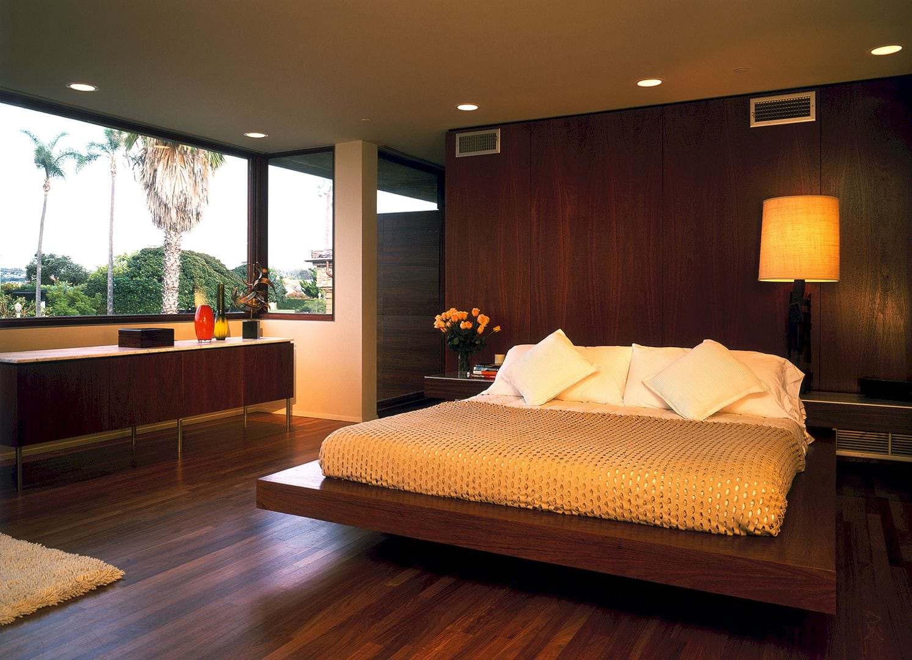
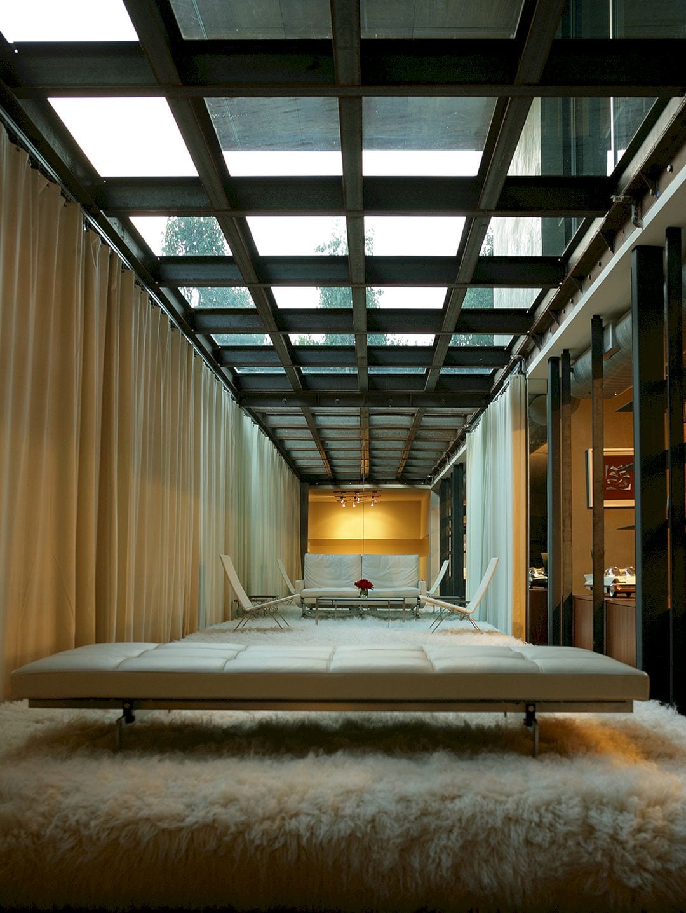
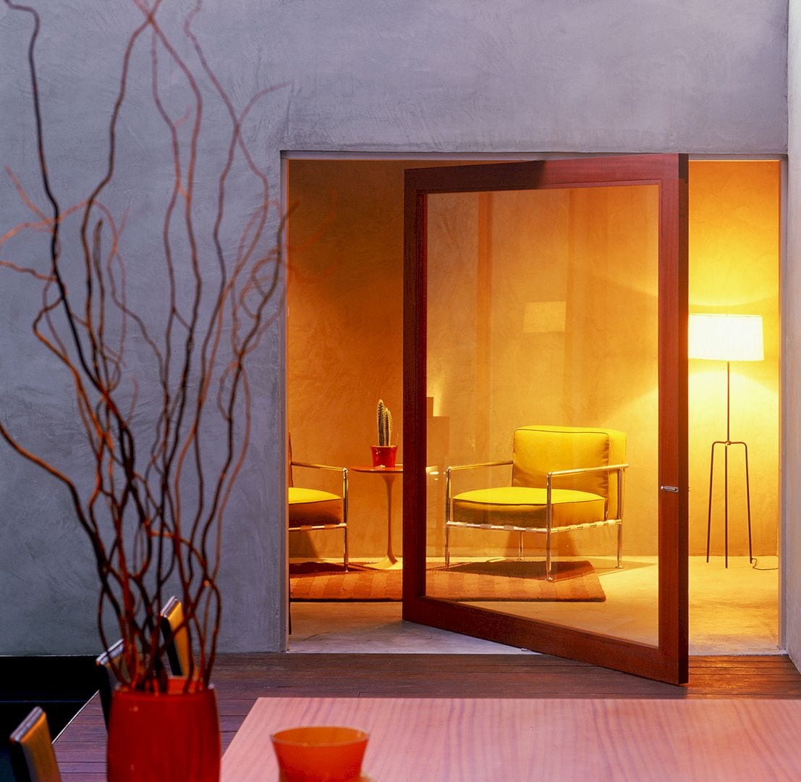
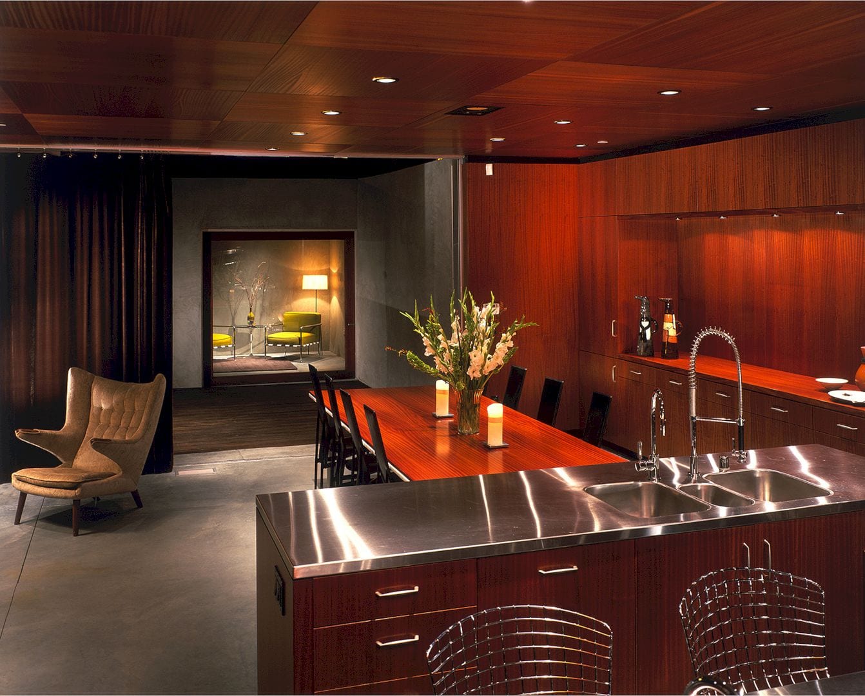
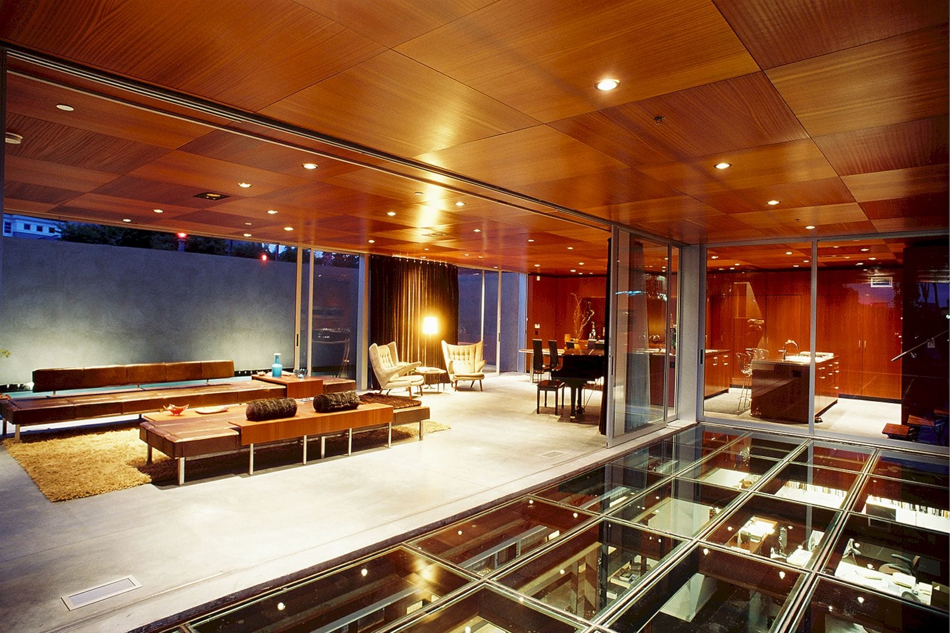
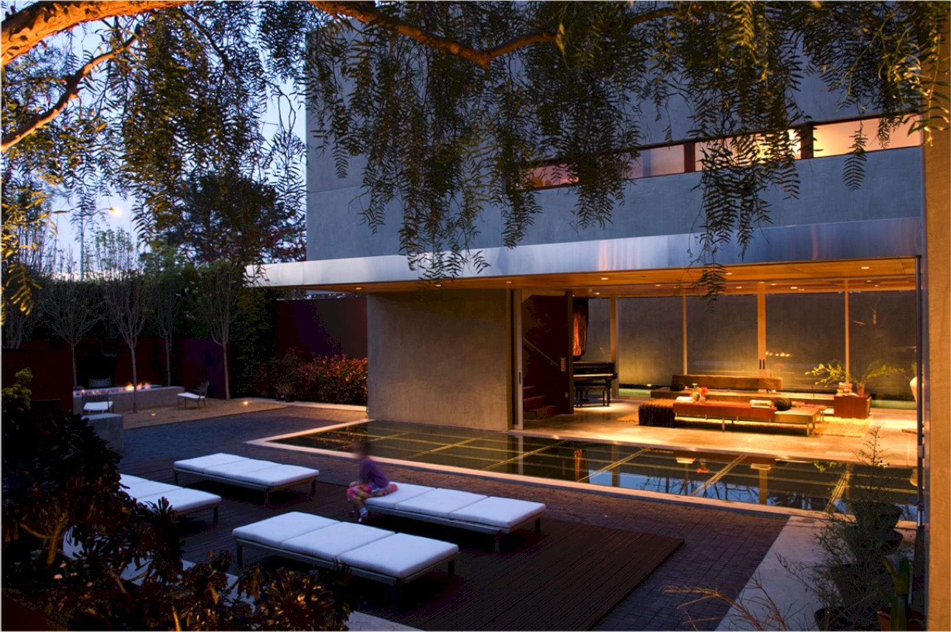
The modern main living area in this residence is surrounded by a large reflecting pool on one side and also a glass floor on the other. The office and recreation facilities can be found below grade, the place where the glass floor/ceiling allows ample natural light and liberates the residence space.
Details
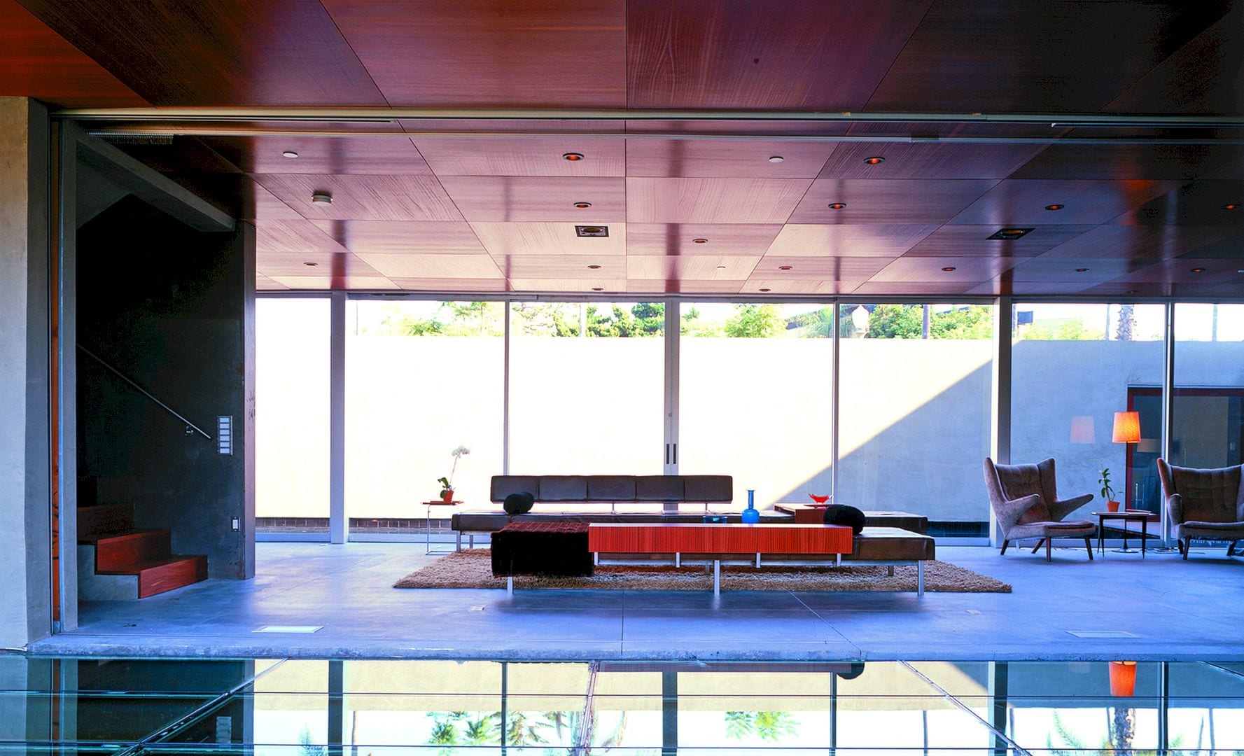
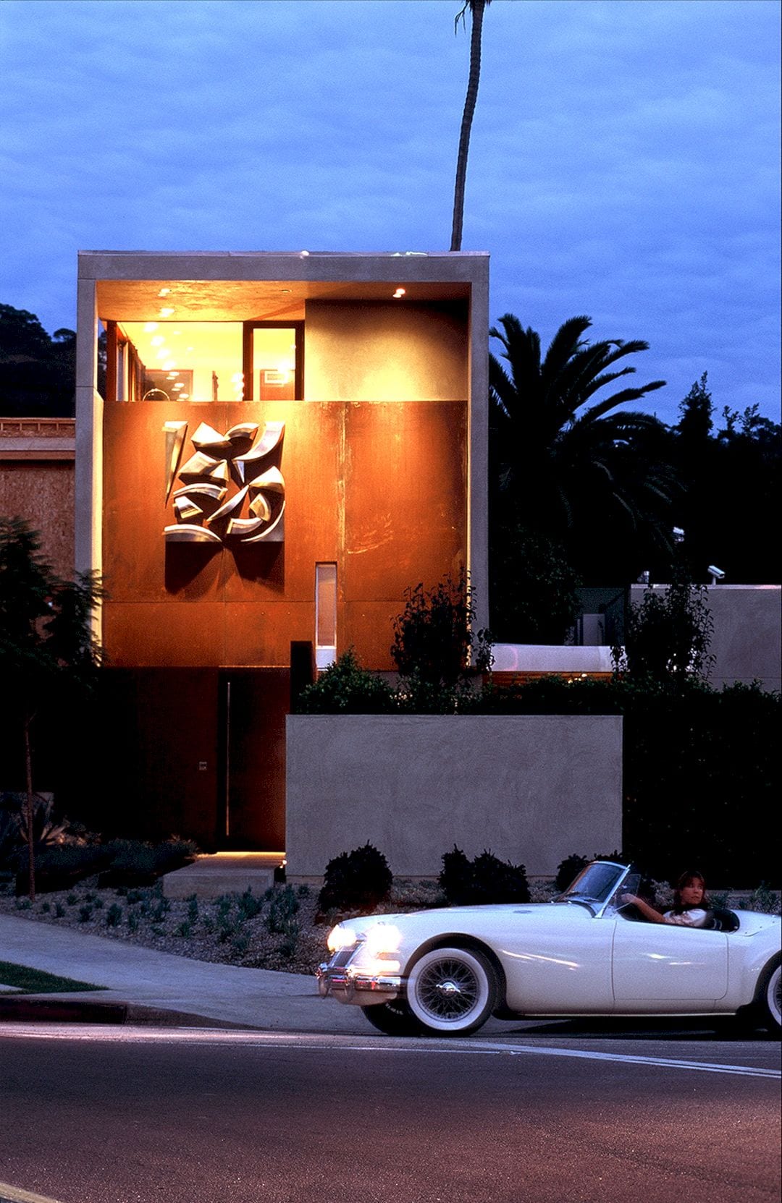
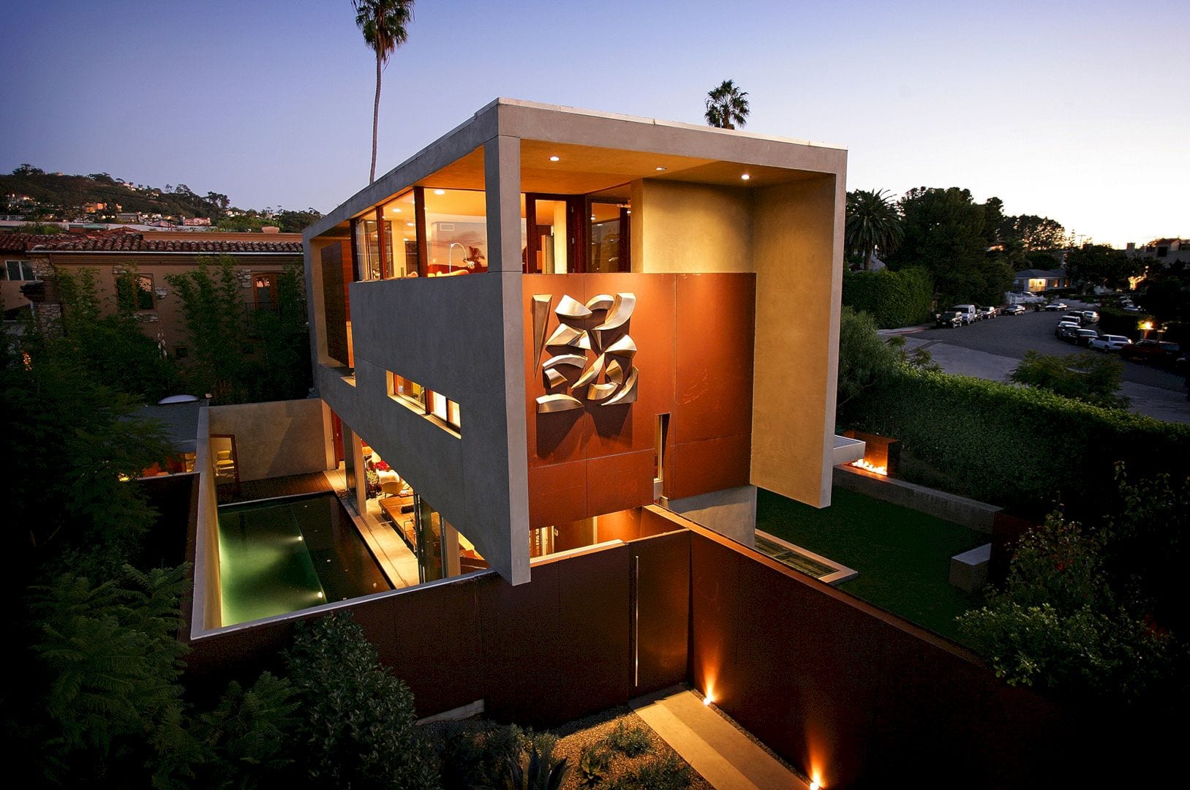
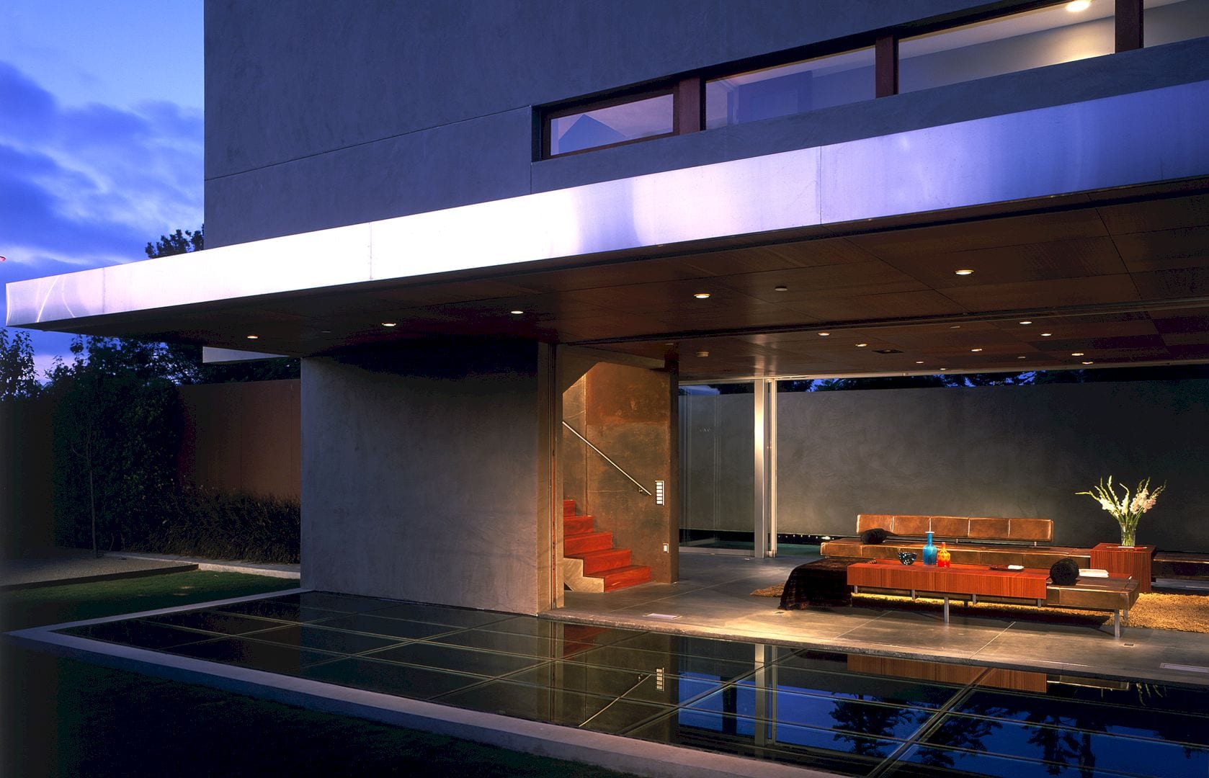
This modern residence is flowing and open, extending its liveable space into the reflecting pool and private garden. The boundaries are removed and also extended through lightness and sliding panels, expansive views, and transparency.
The Prospect Gallery
Photographer: Jonathan Segal Architecture
Discover more from Futurist Architecture
Subscribe to get the latest posts sent to your email.
