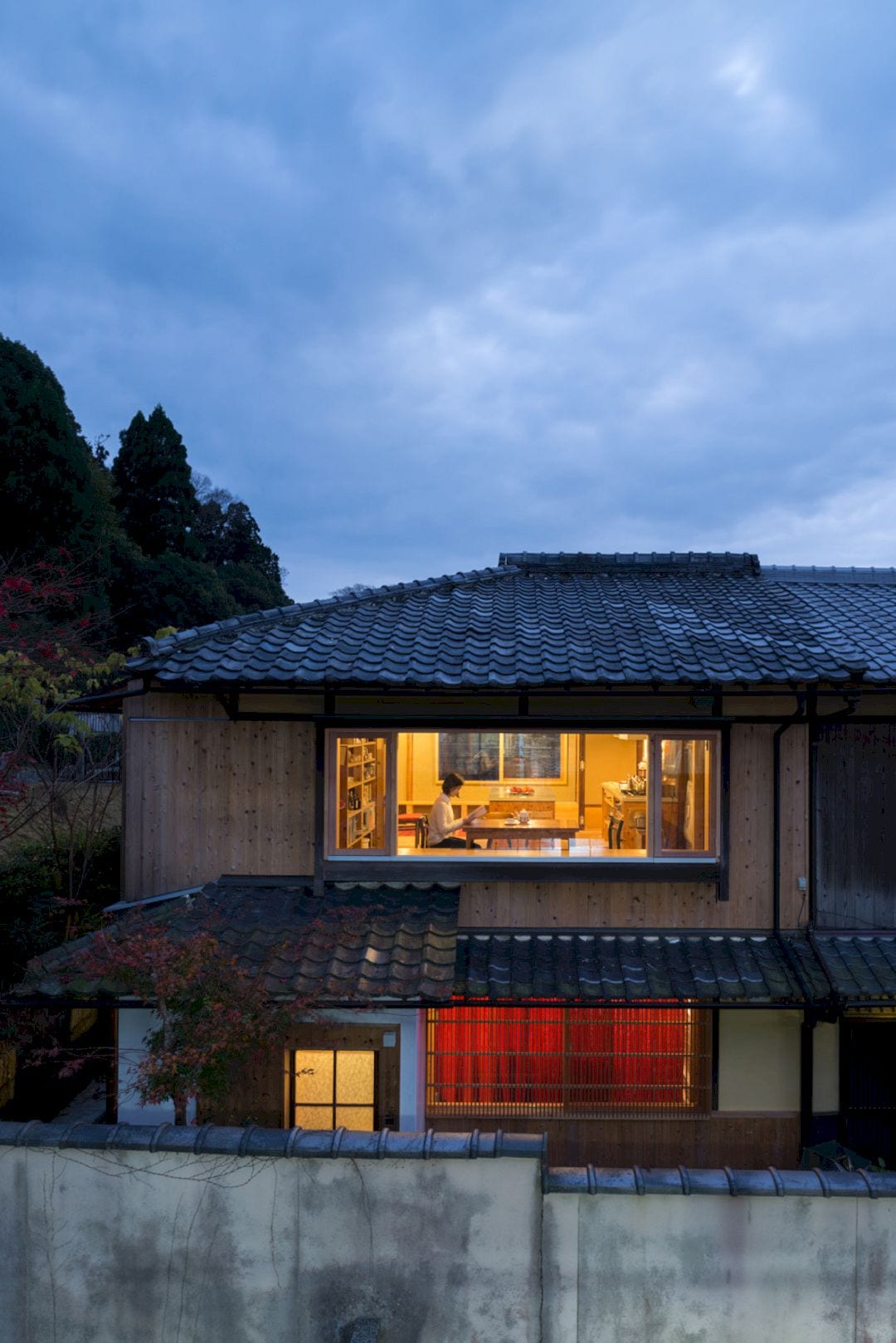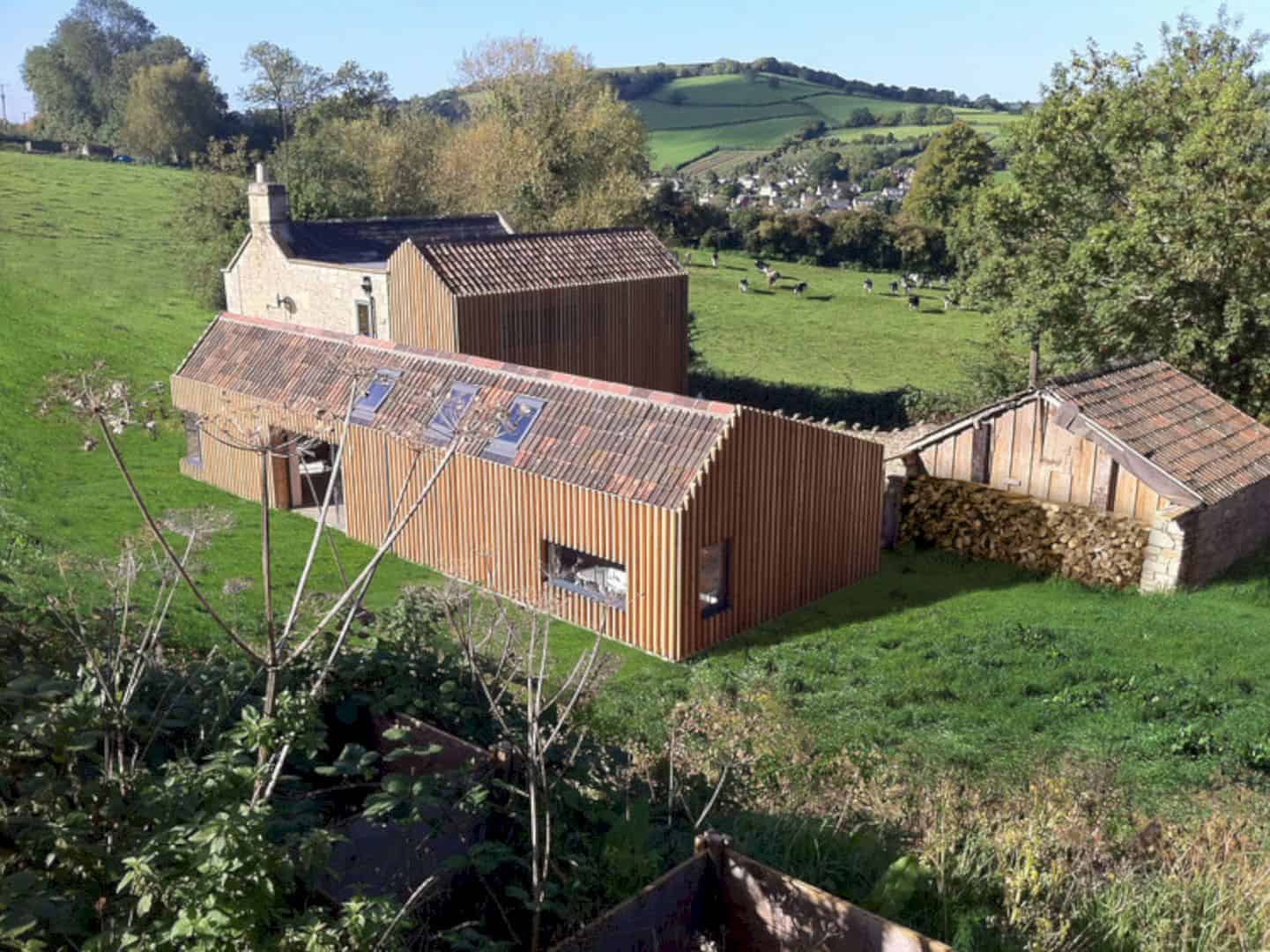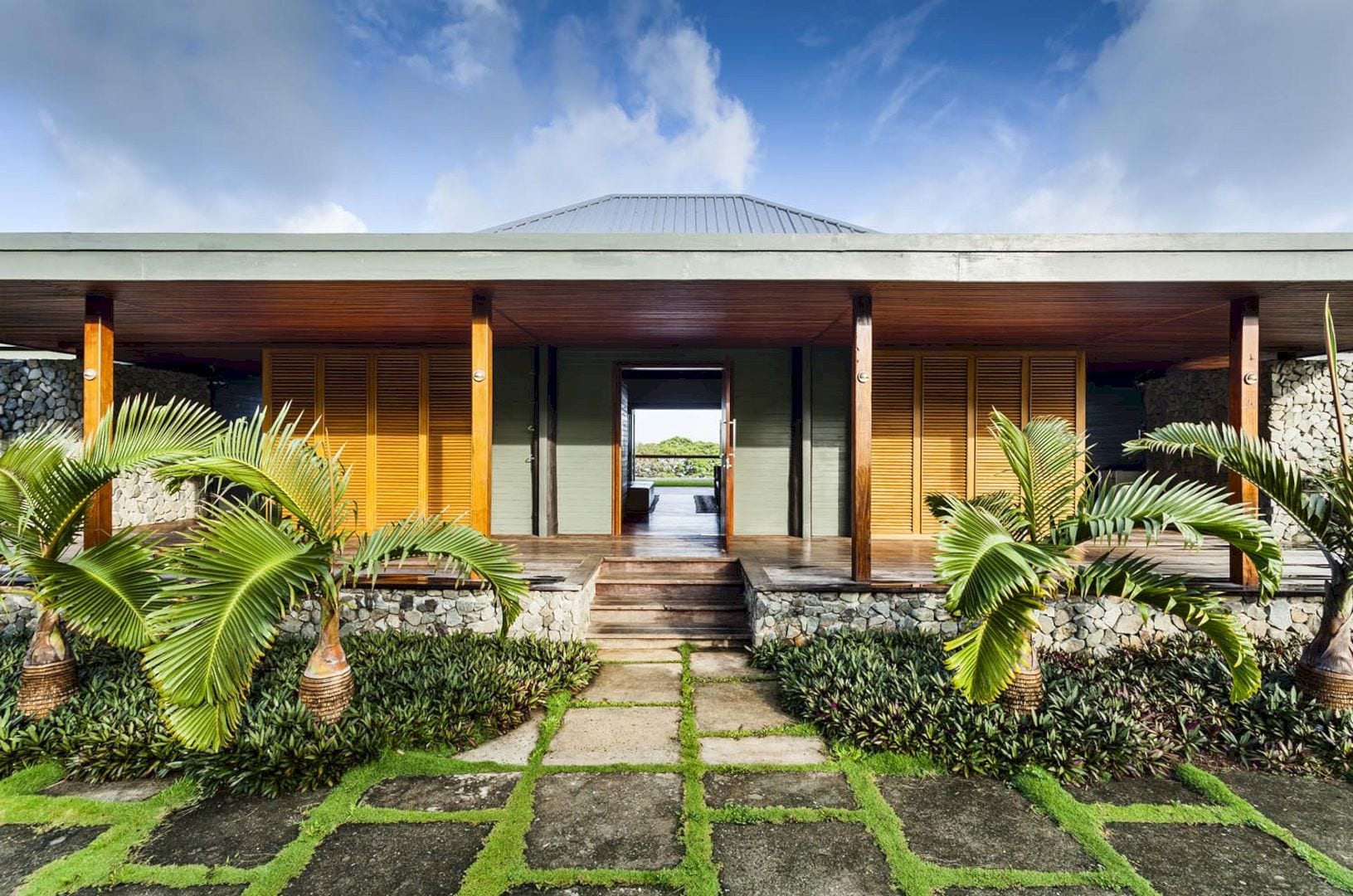Completed in 2009, House Overlooking the Park is designed by Shigeru Ban Architects. This wooden house is located in Tokyo and it has gently curved laminated lumber that serves as beams and columns for the house’s main structure.
Design
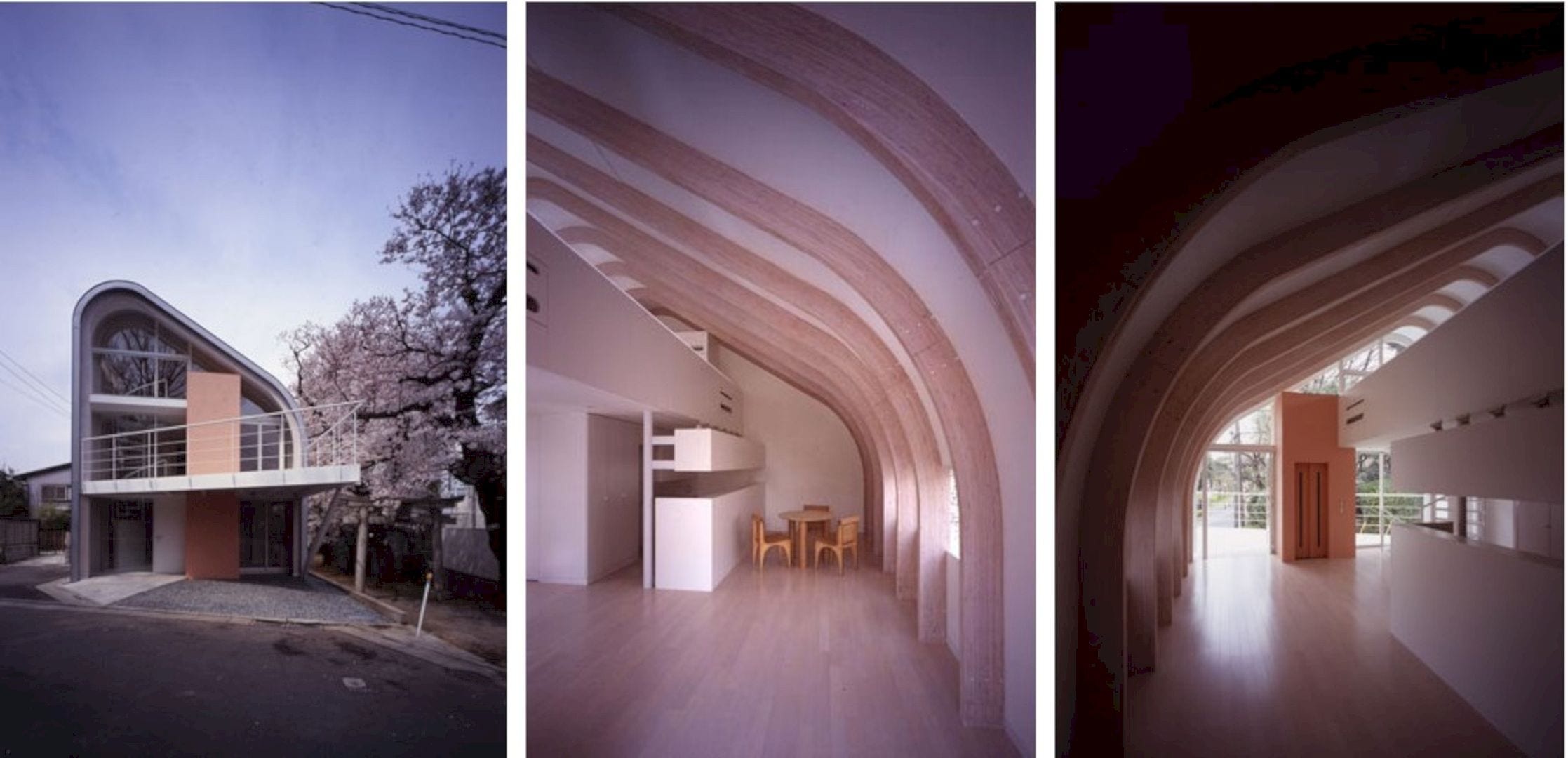
A gently curved laminated lumber is also designed in response to the site conditions, next to a park and also a shrine with a big cherry tree. Besides serving as beams and columns for the house’s main structure, this lumber also can create a wide-open space inside the house.
Details
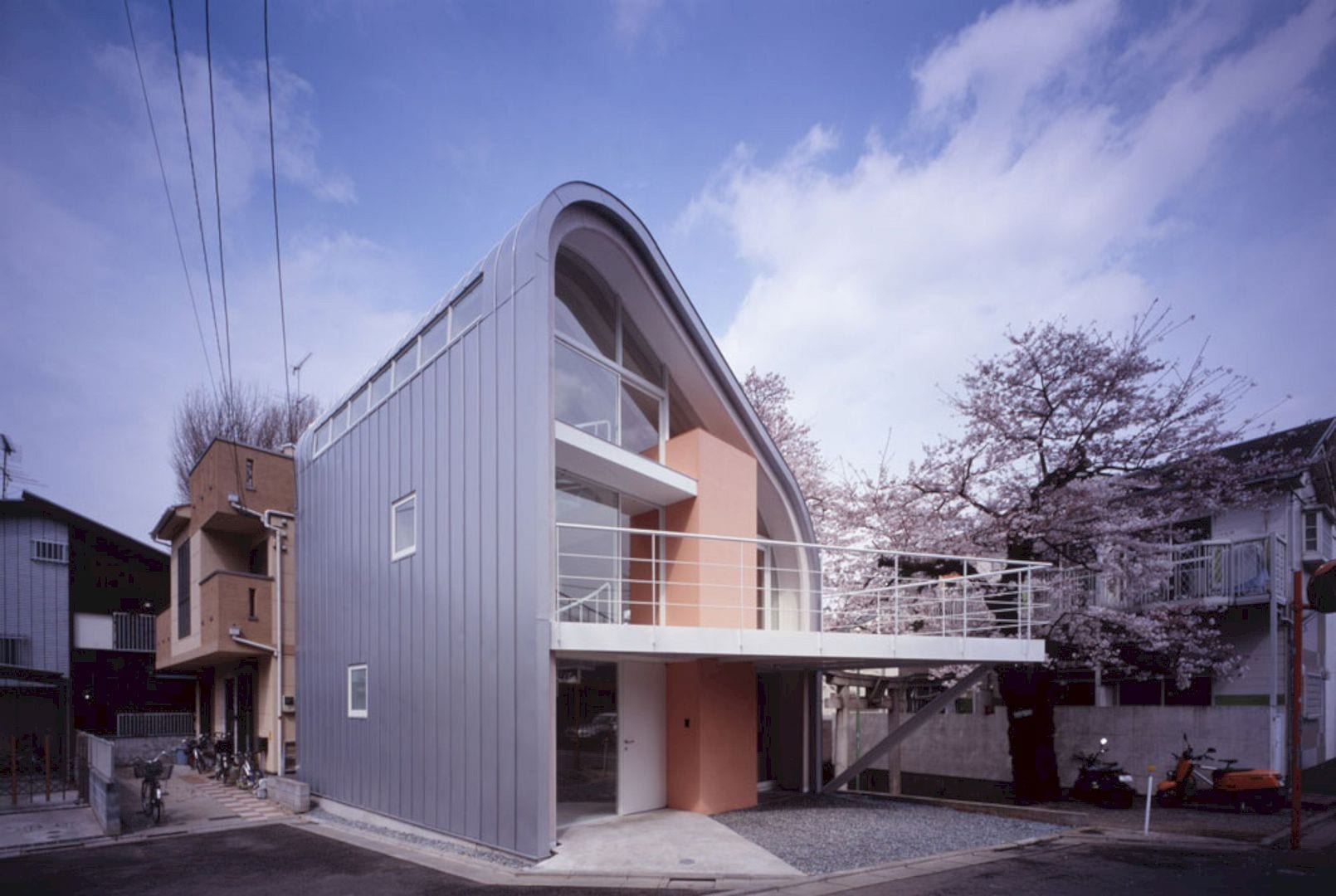
The design of a desk whose top boards, a movable door attached to the staircase, and a spiral staircase are used as partitions for the open ceiling space. In this project, students engage in the construction and design process through the desk and movable door’s study from various perspectives.
House Overlooking the Park Gallery
Photography: Shigeru Ban Architects
Discover more from Futurist Architecture
Subscribe to get the latest posts sent to your email.
