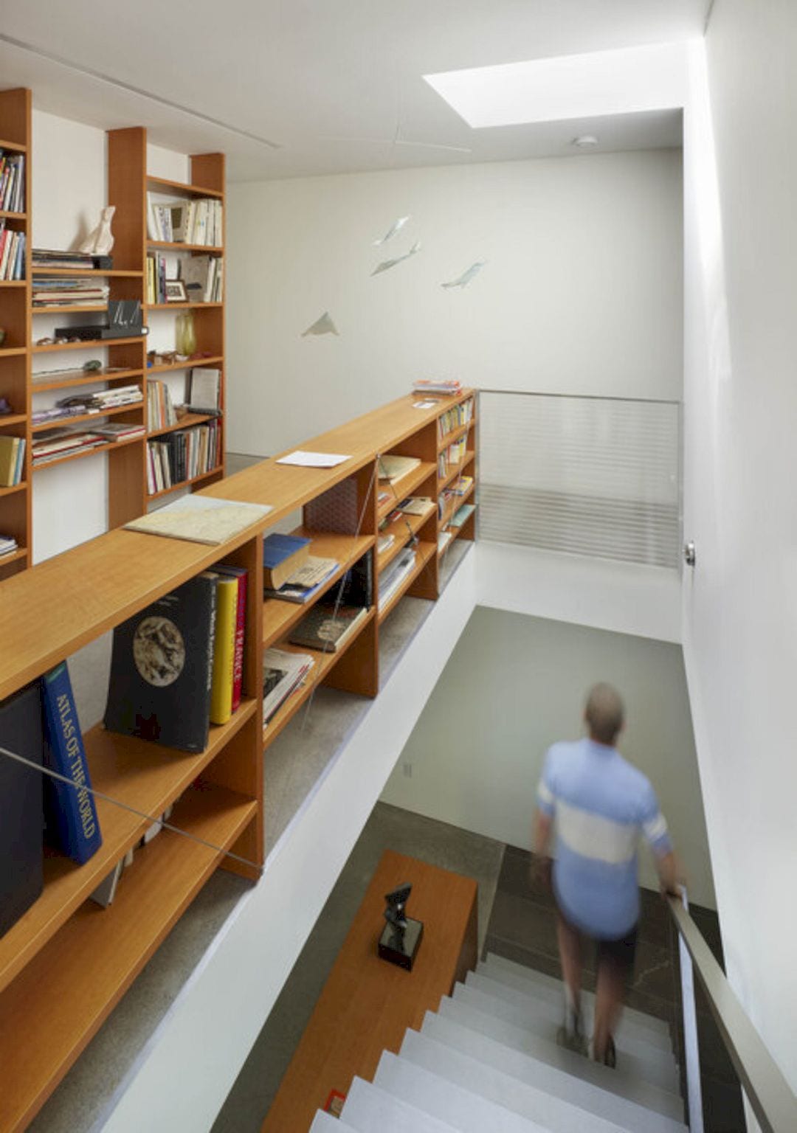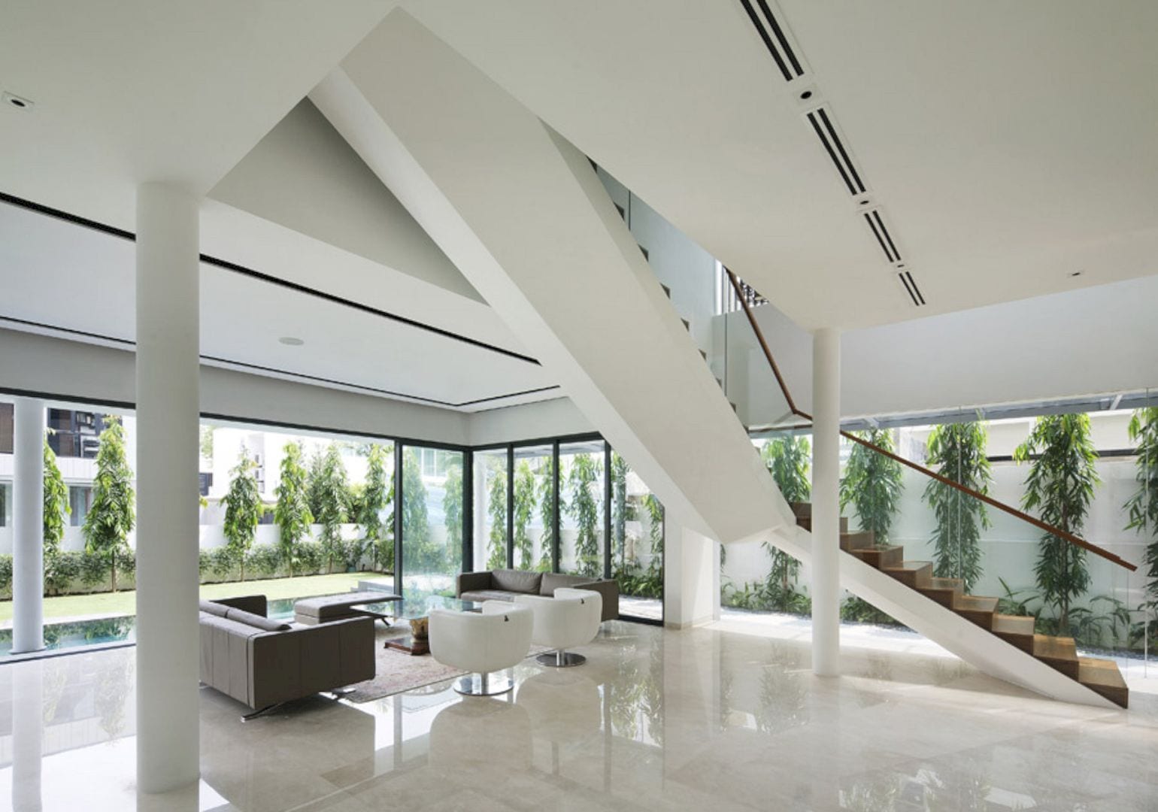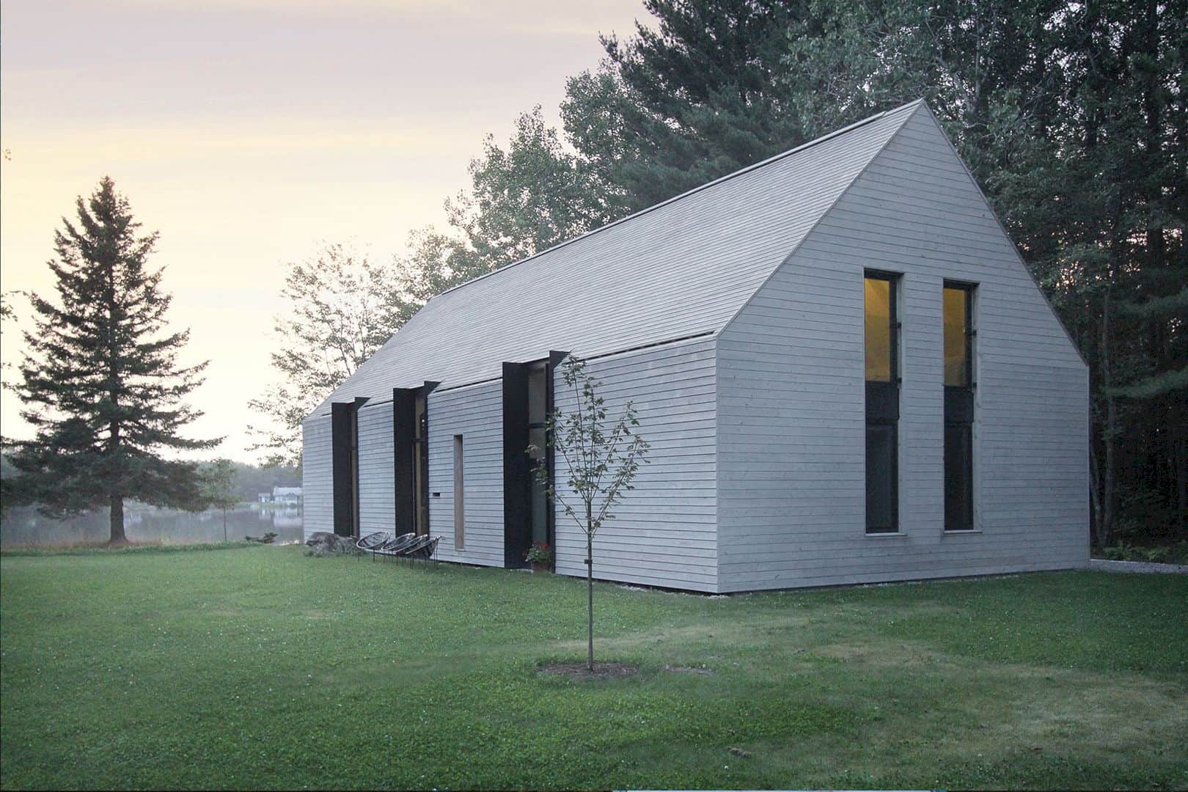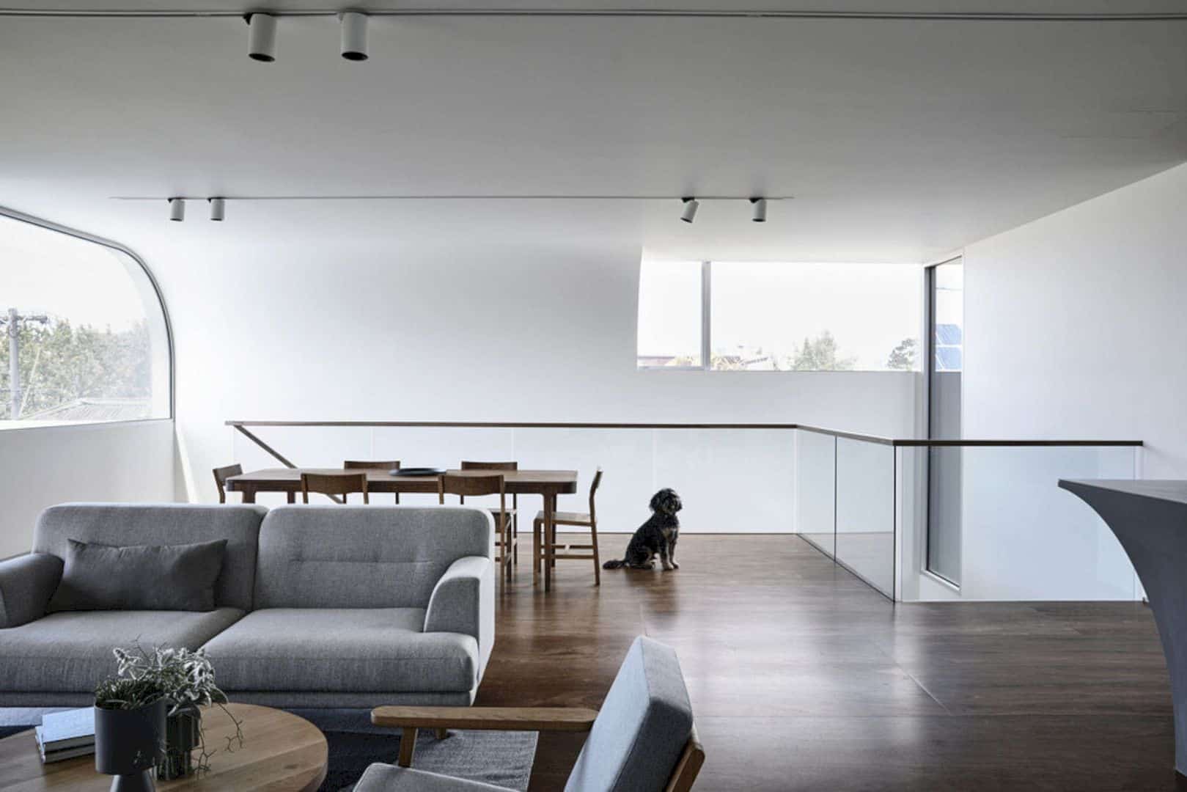Designed by Kohn Shnier Architects for a couple and their bicycles, Brookfield House is a single-family home located in Toronto. This project is a total reconstitution of a simple Toronto brick home in the inner-city site. The program also includes a fully equipped bicycle workshop for the clients’ bicycles.
Design
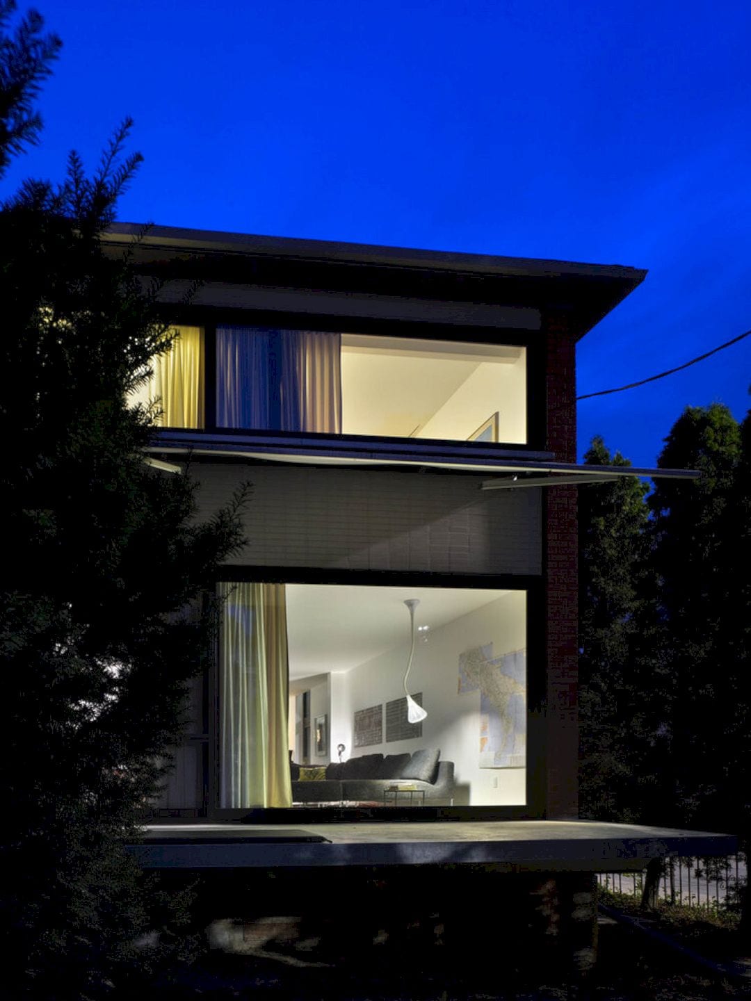
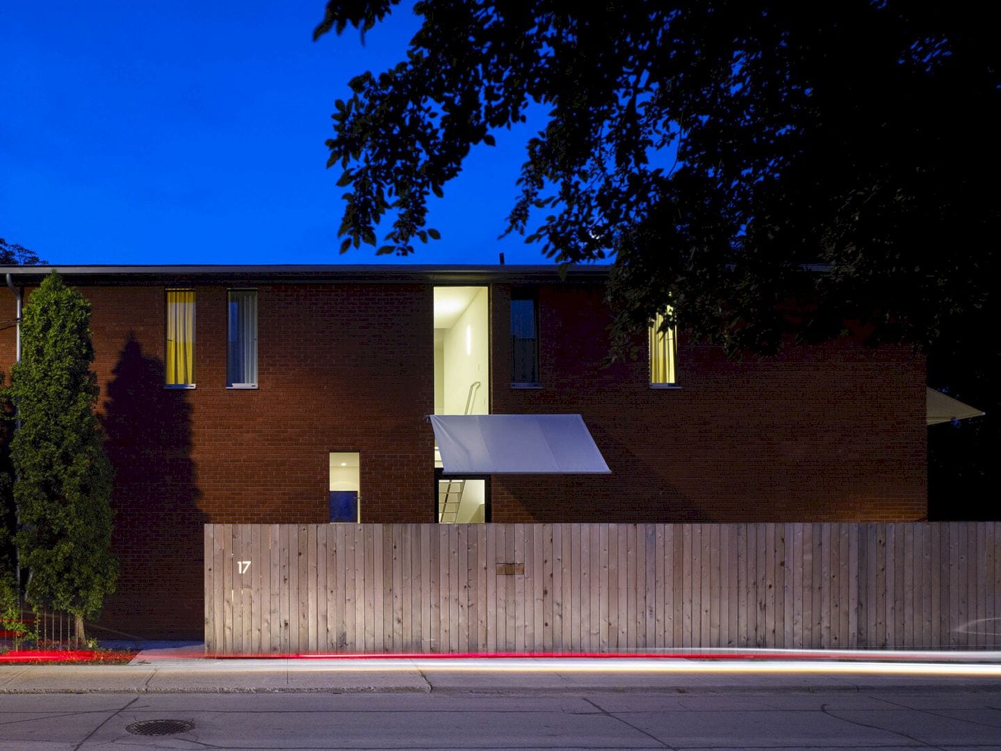
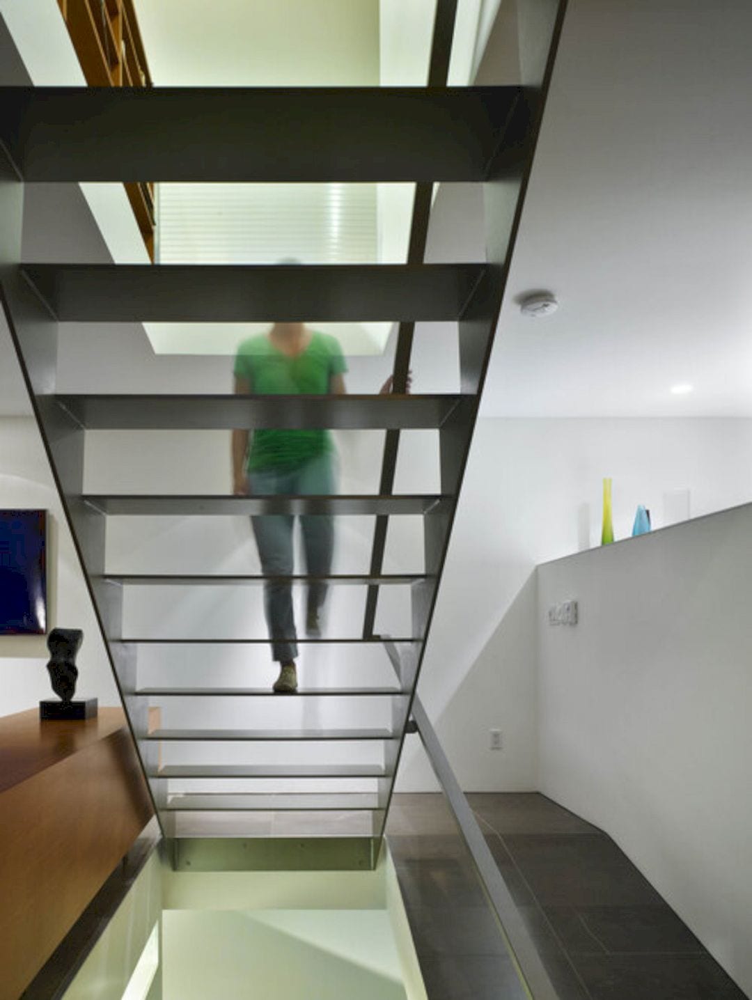
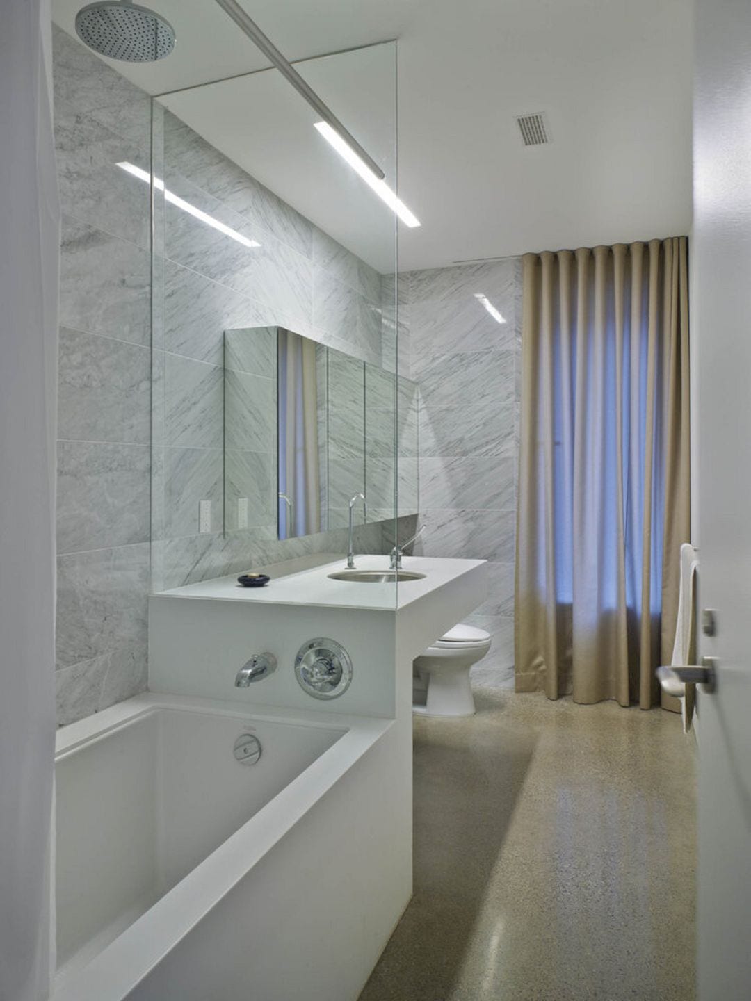
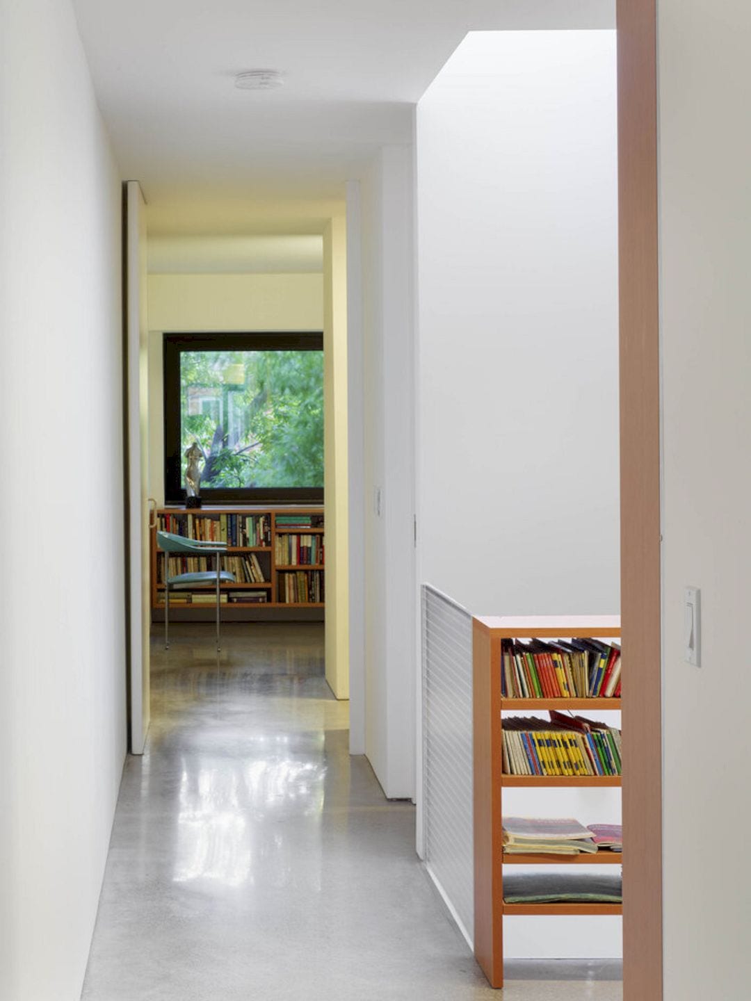
This house is entered from the mid-point in a plan perpendicularly. It uses its full width in counter-facing directions to create light conditions and two very different living experiences while the subtle level changes can add to the spatial conditions’ range.
Details
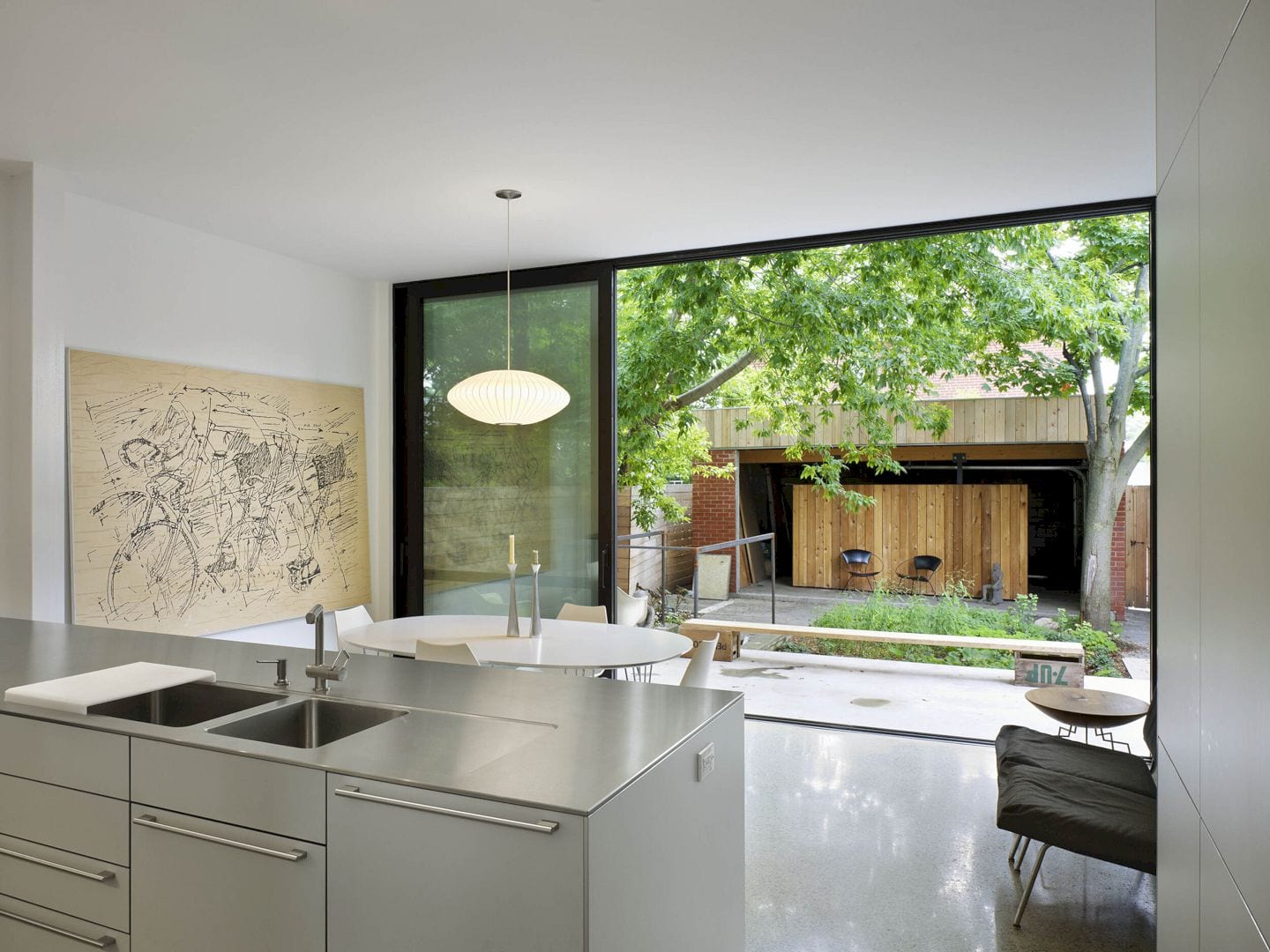
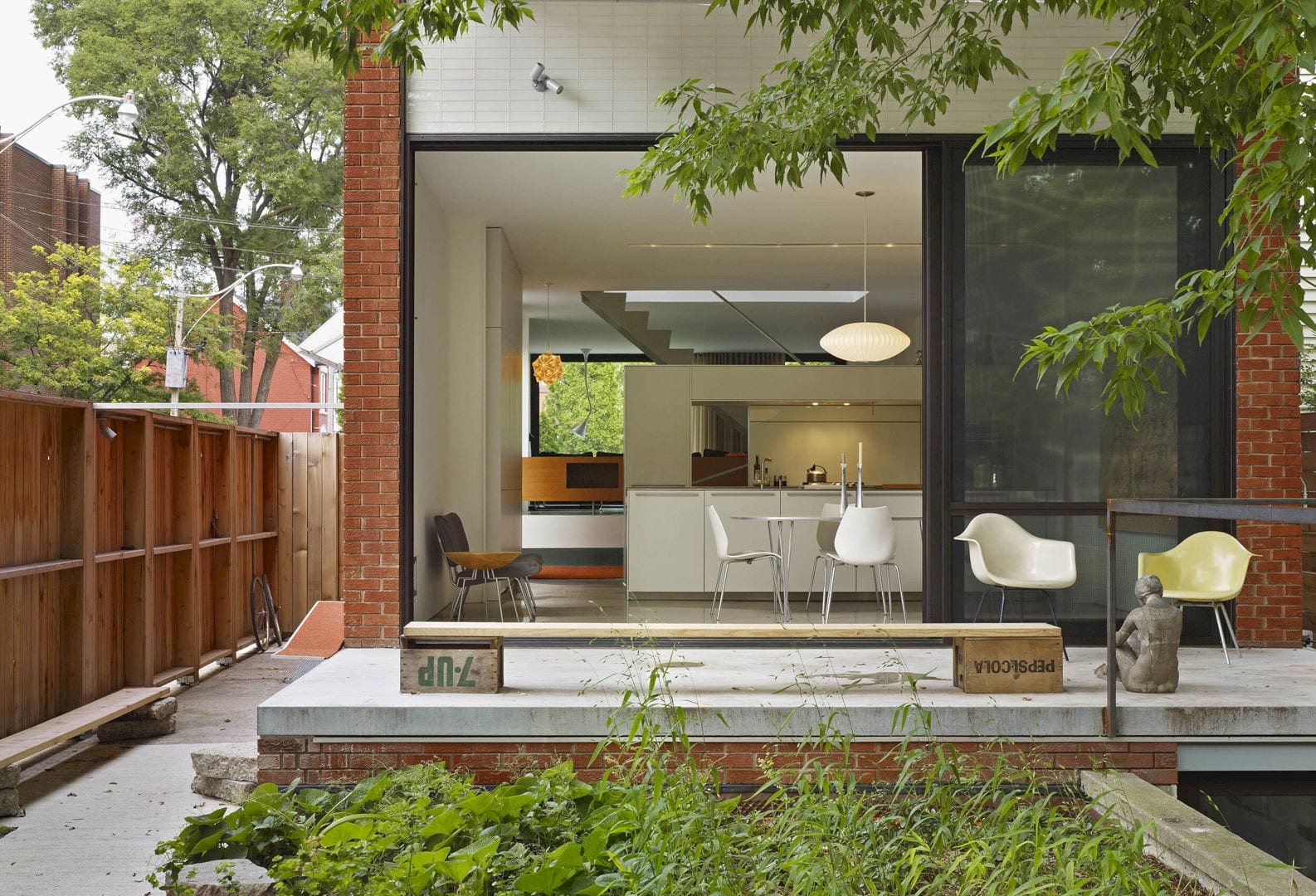
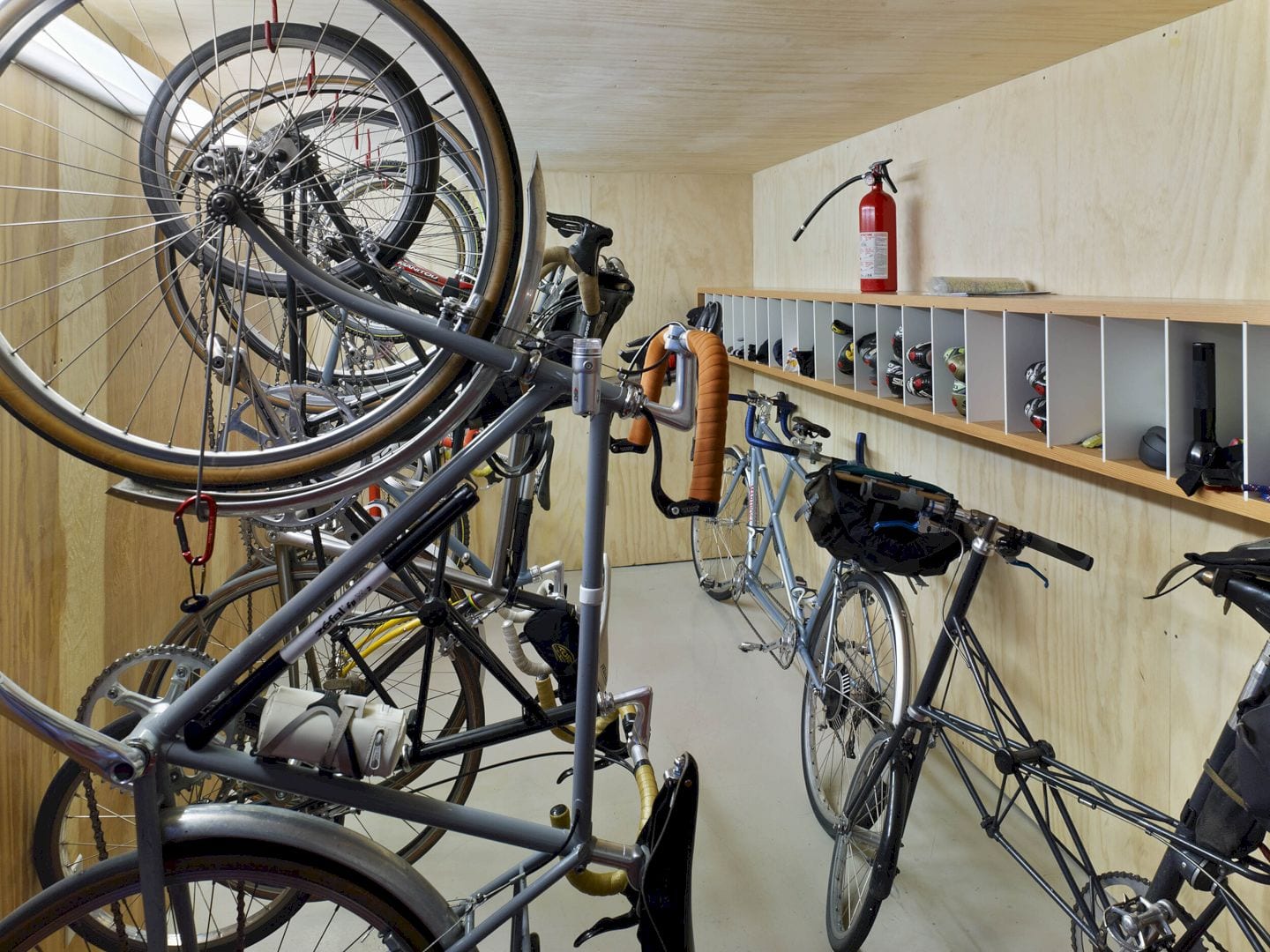
At both ends of the home, the large full-height glass walls can be opened onto the home porches. These porches are screened from the street and also face different gardens.
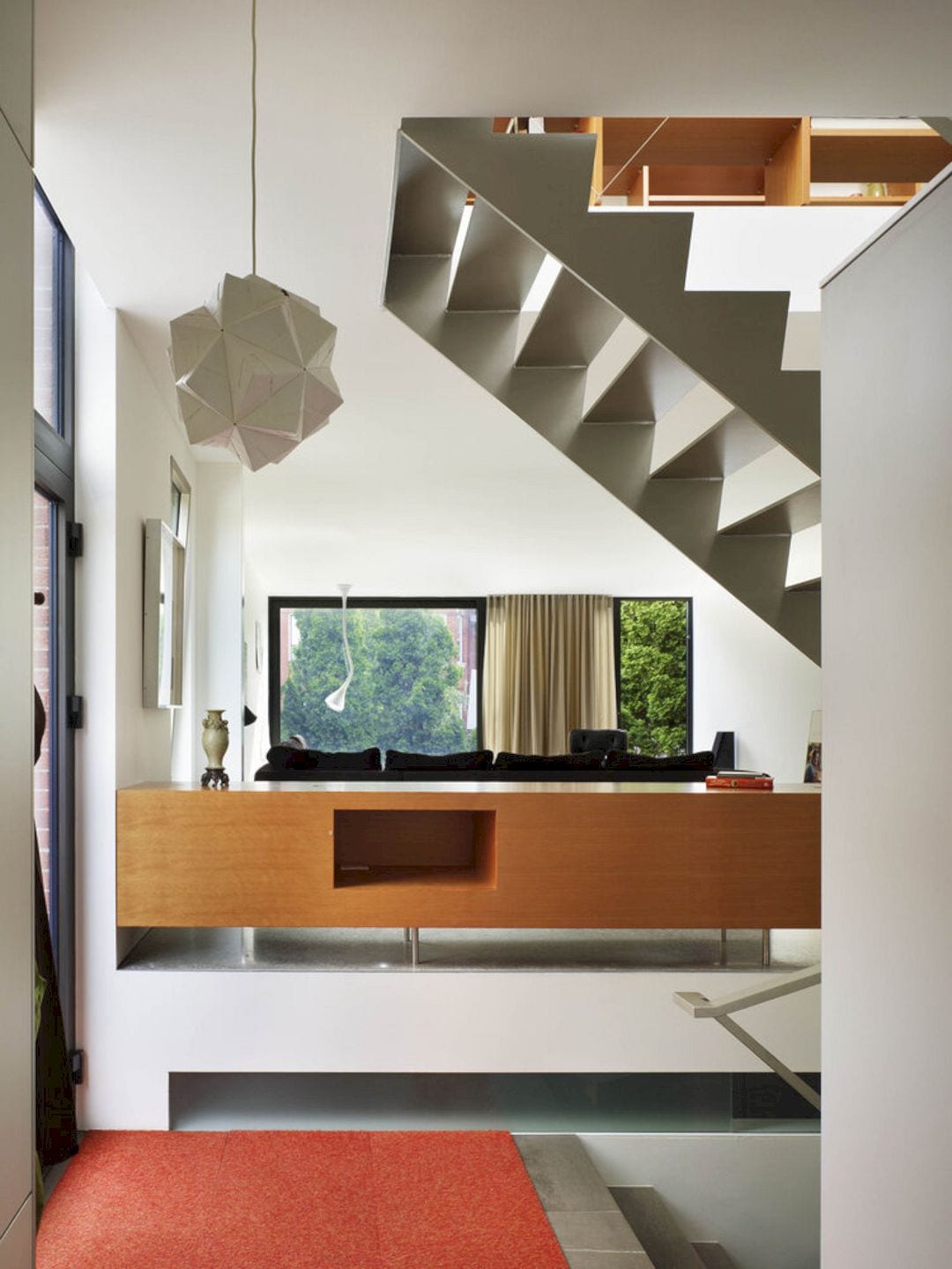
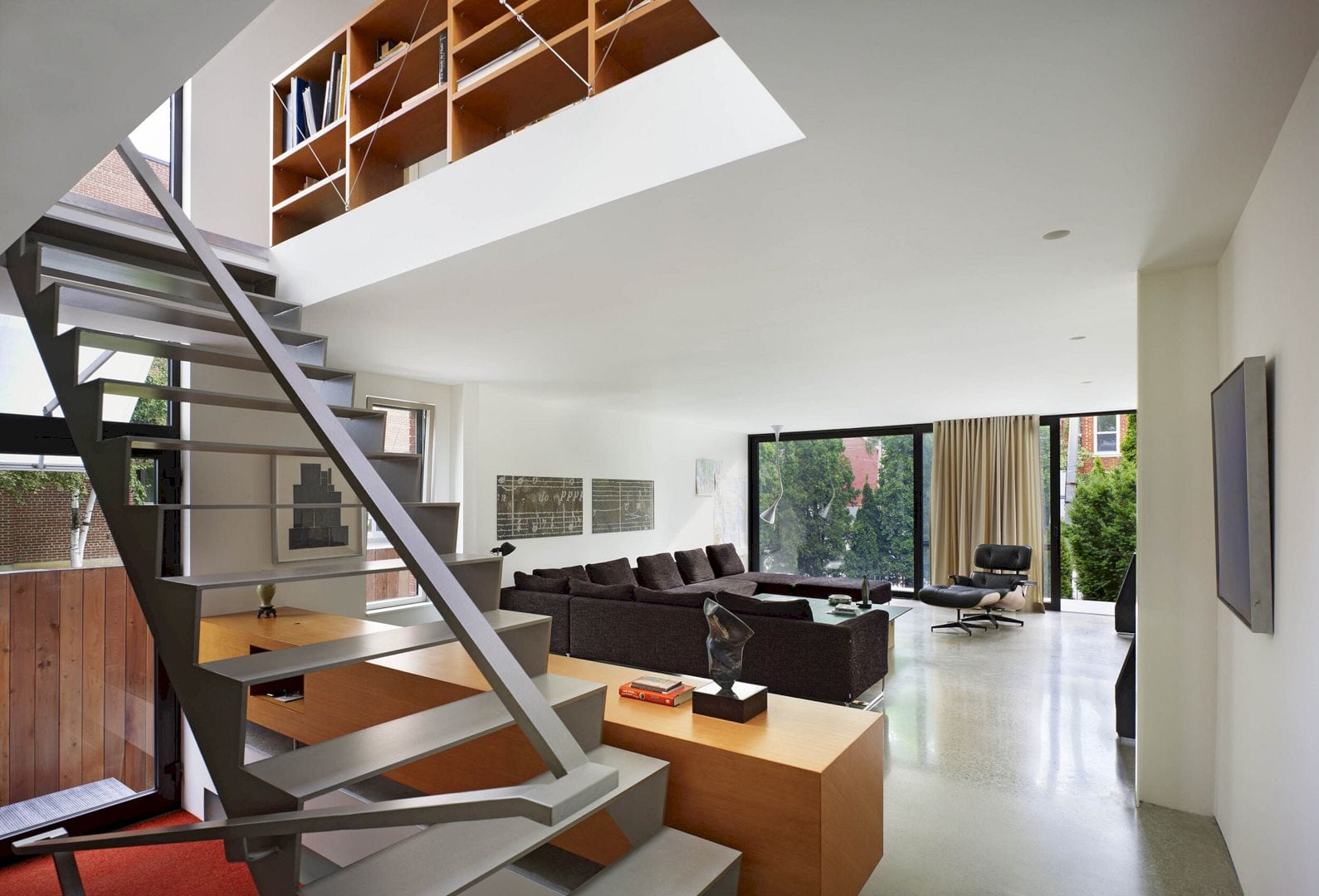
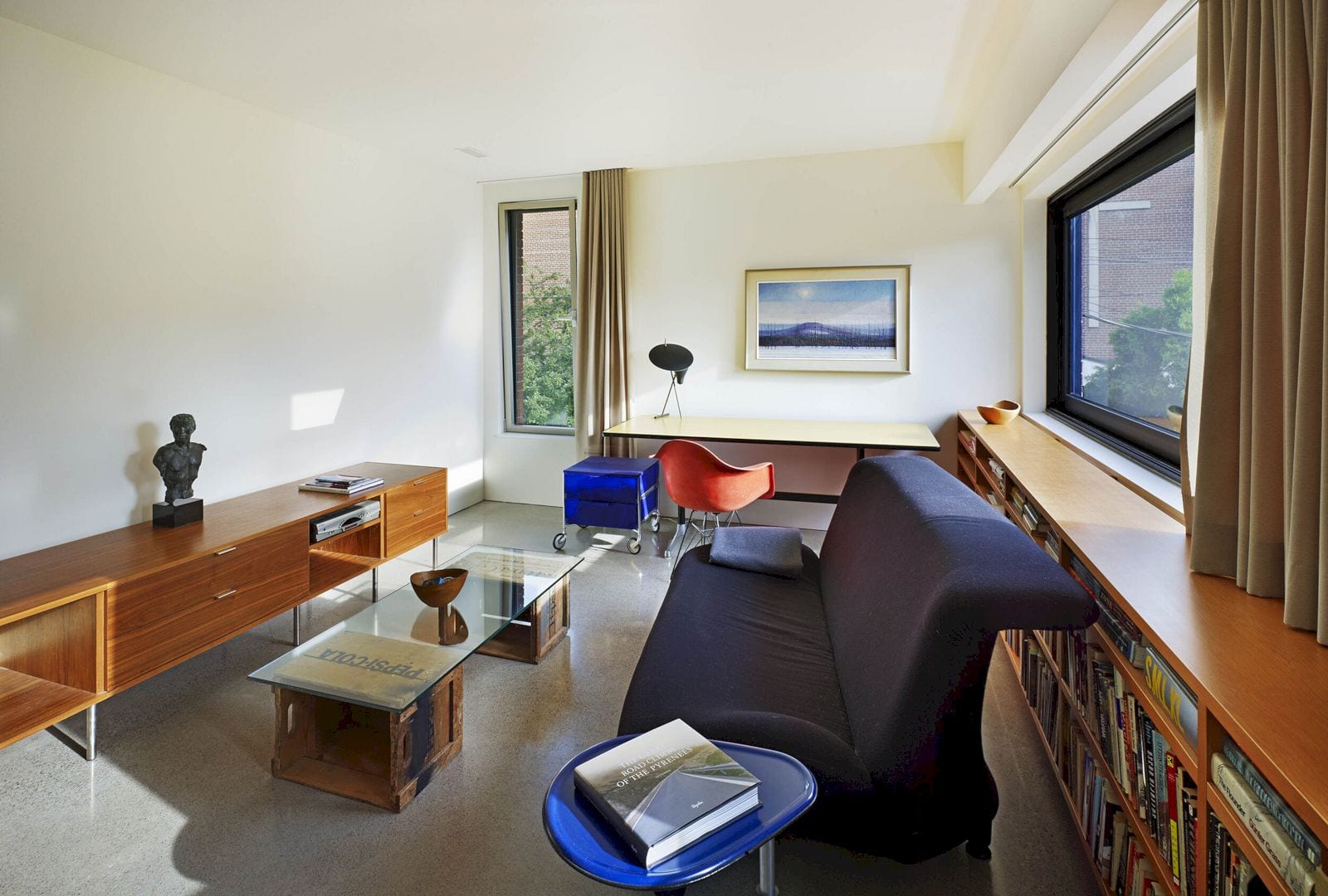
This awesome project is not only about a comfortable house but also includes a fully equipped bicycle workshop. This workshop consists of a clean-up area and shower for the bikes of the clients.
Brookfield House Gallery
Photographer: Tom Arban
Discover more from Futurist Architecture
Subscribe to get the latest posts sent to your email.
