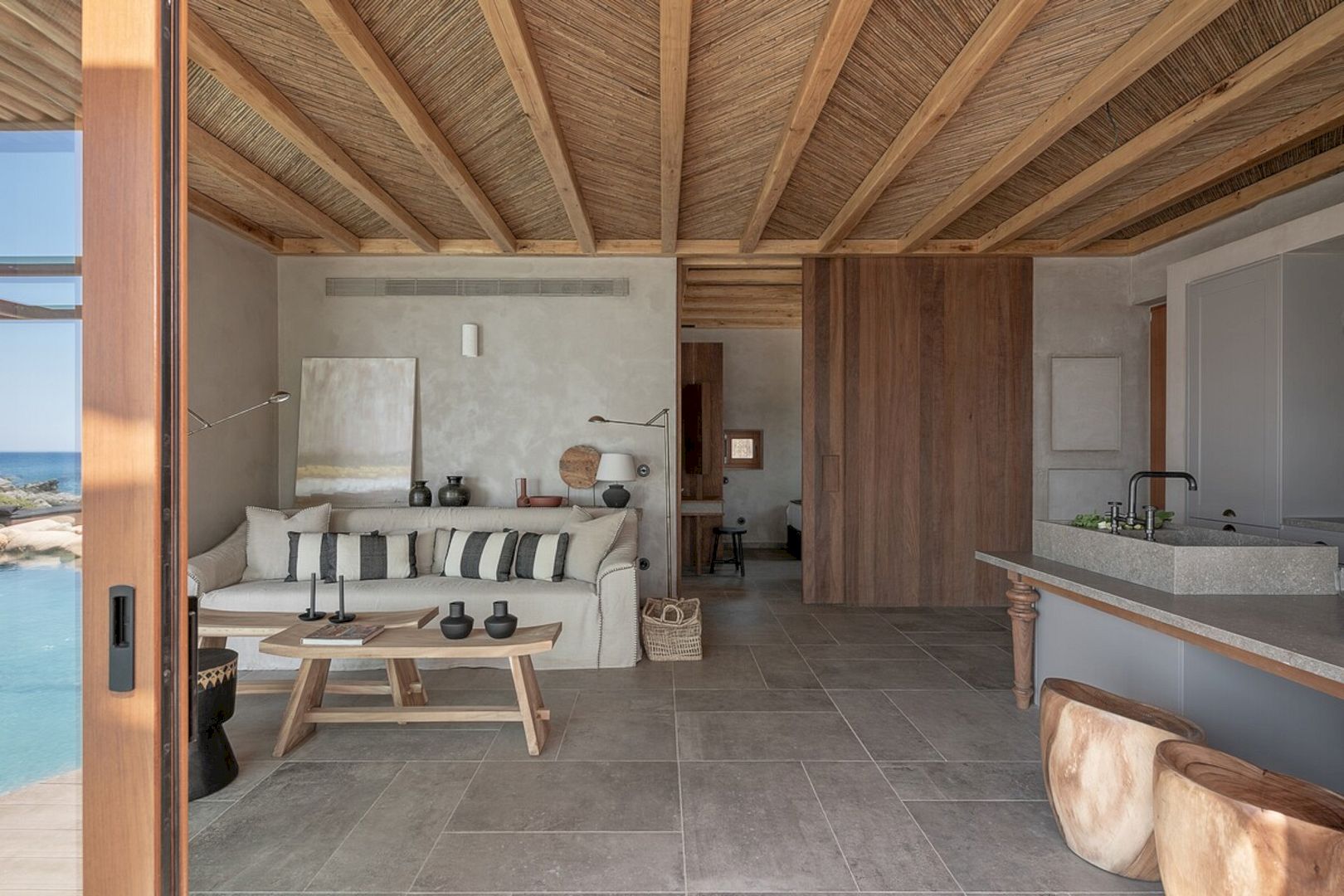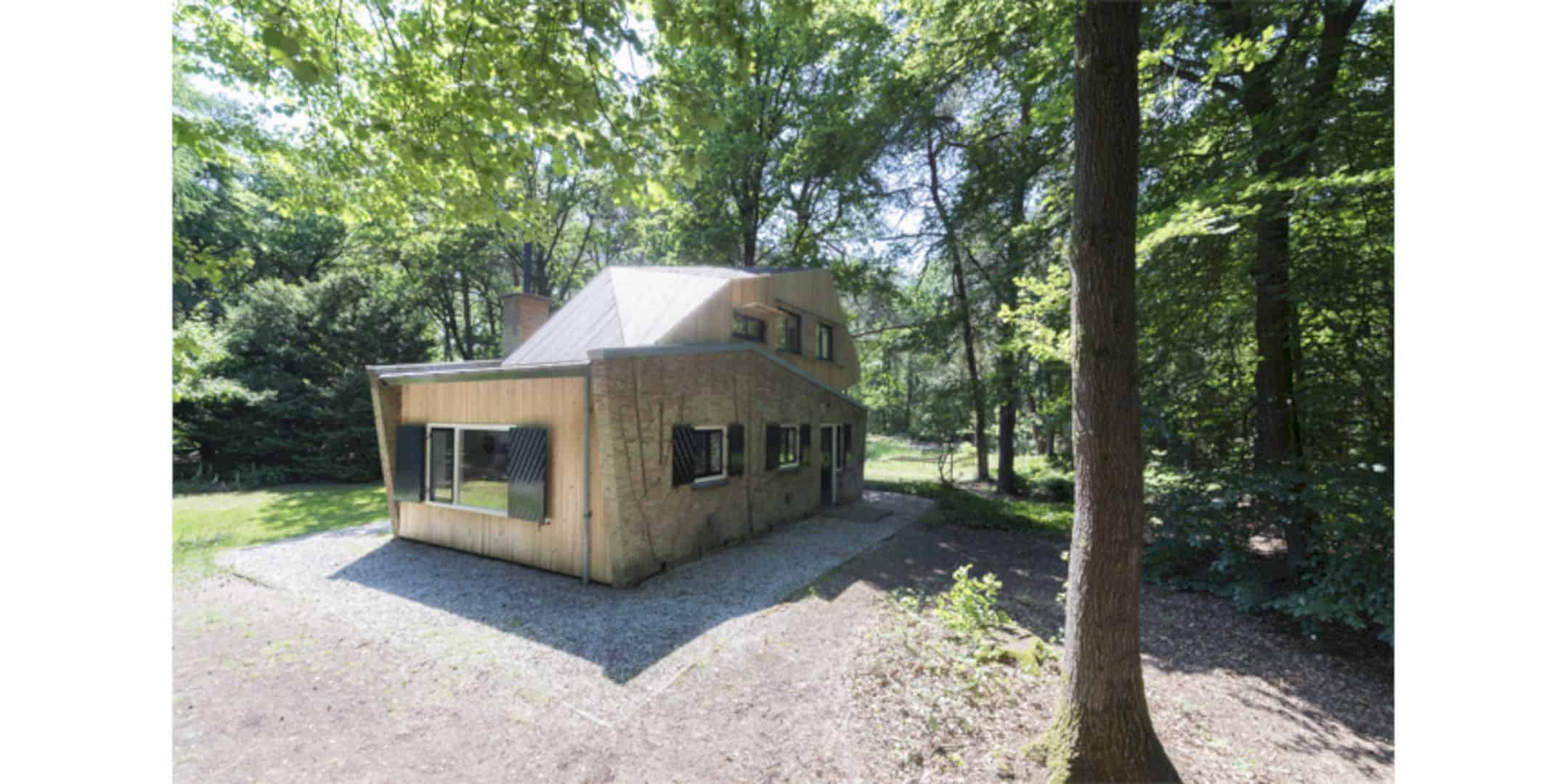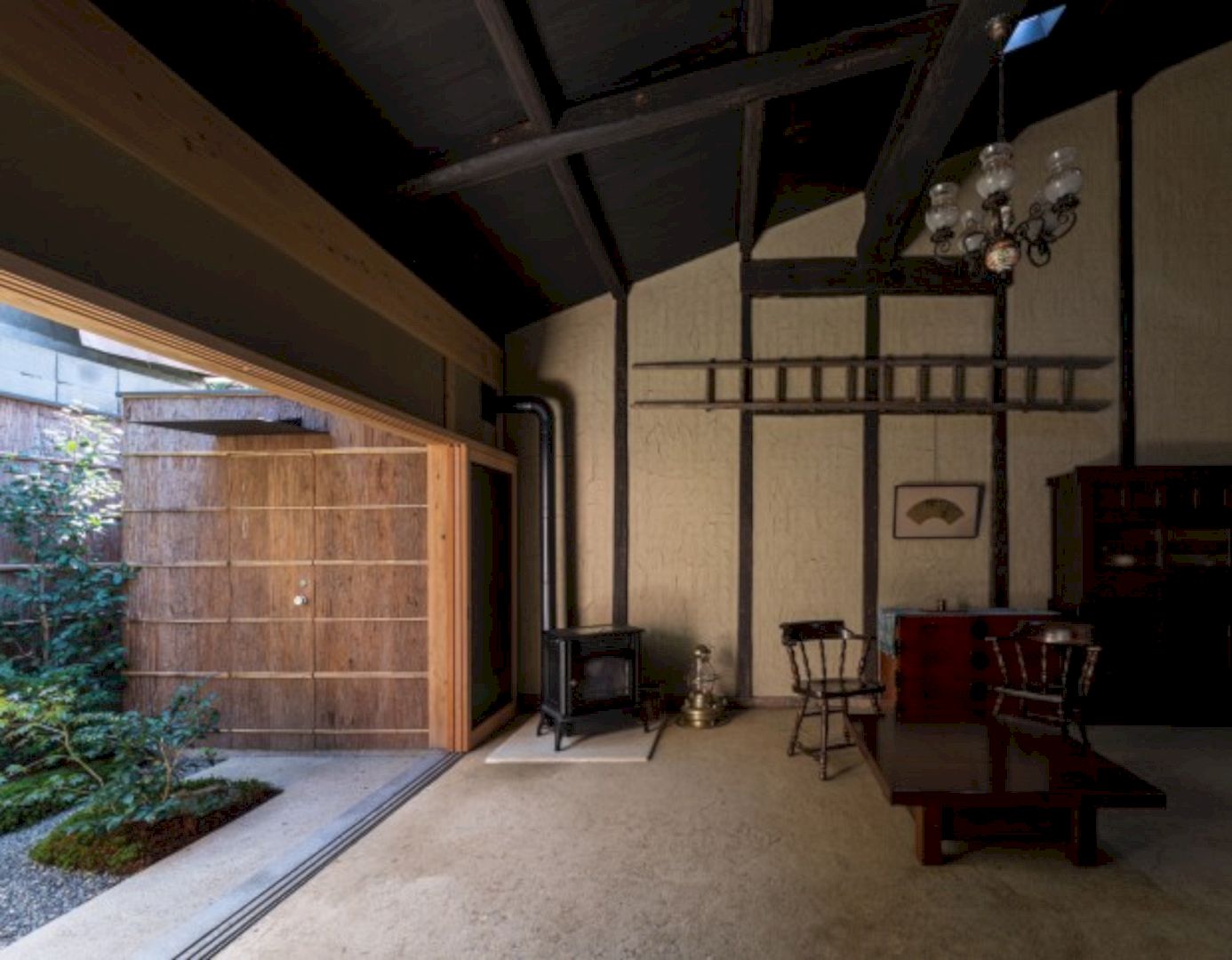Developed on a substandard lot, URBANbuild 10 or UB10 sits just two doors down from the previous year’s two-story home: URBANbuild 9. It is a residential project designed as a single-family dwelling or a duplex. The scheme of this home is marked by generous open porches.
Design
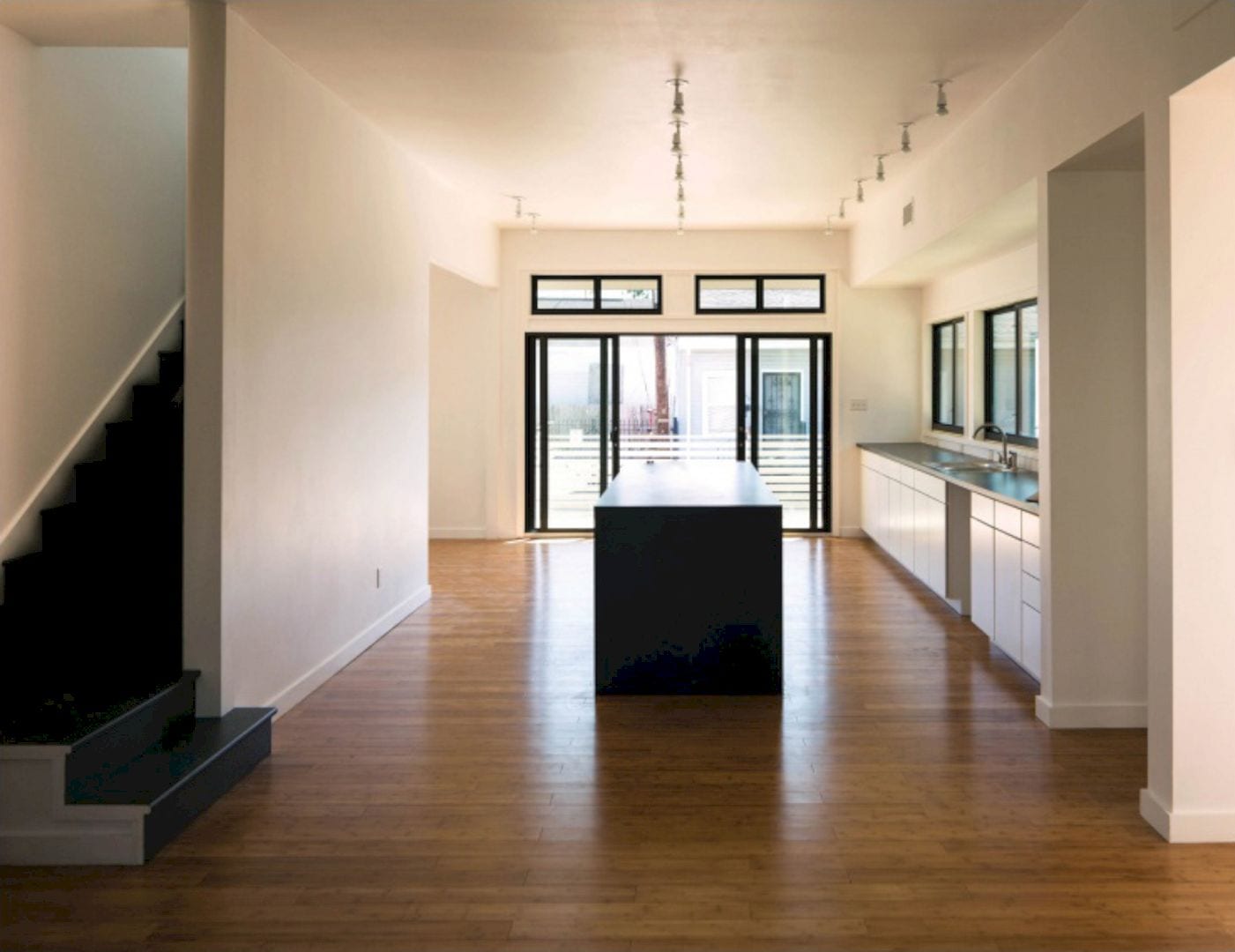
This duplex has a two-bedroom unit with bedrooms upstairs while the smaller studio and public living space are located downstairs. There is also a large porch at the front of the house that adjacent to the dining area. This porch opens out to communicate with the nearby street.
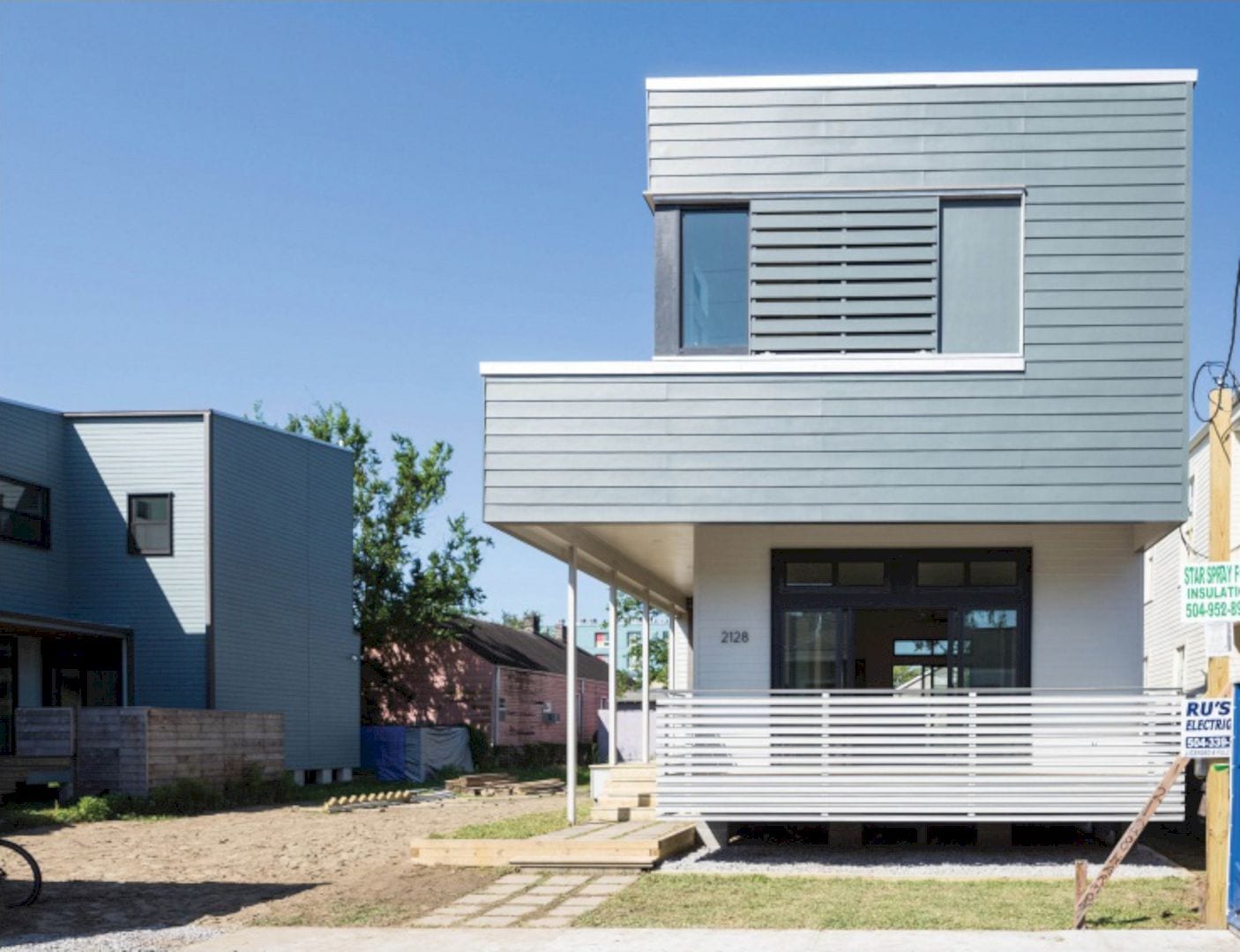
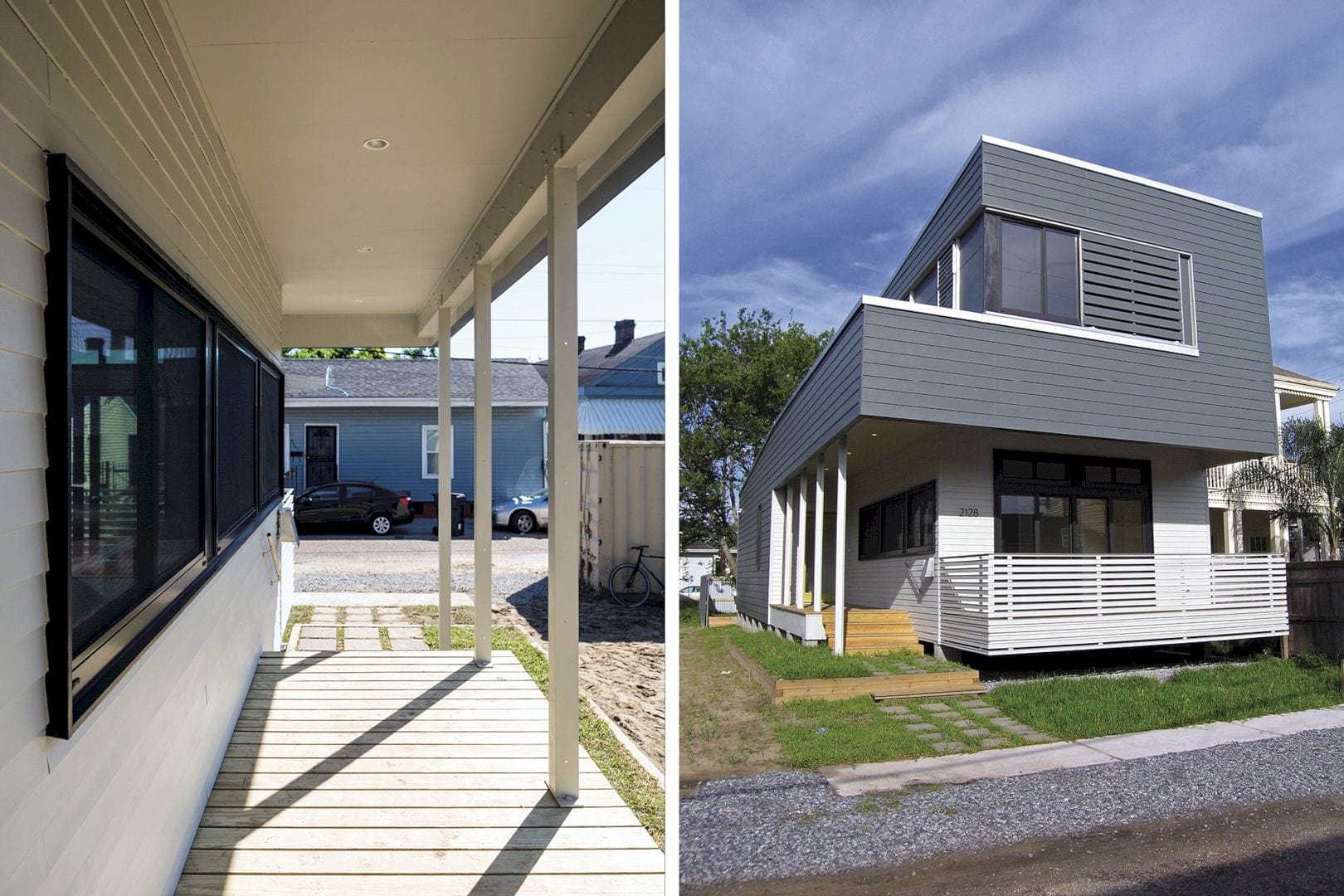
The custom metal railing of this dwelling shows the contemporary interpretation of the city’s traditional ironwork railings. Adjacent to the living area, the second large porch opens out to the rear garden of the house with stairs to provide easy access to the yard. Each bedroom inside opens up to the adjacent outdoor deck.
UB10 Gallery
Photography: URBANbuild
Discover more from Futurist Architecture
Subscribe to get the latest posts sent to your email.
