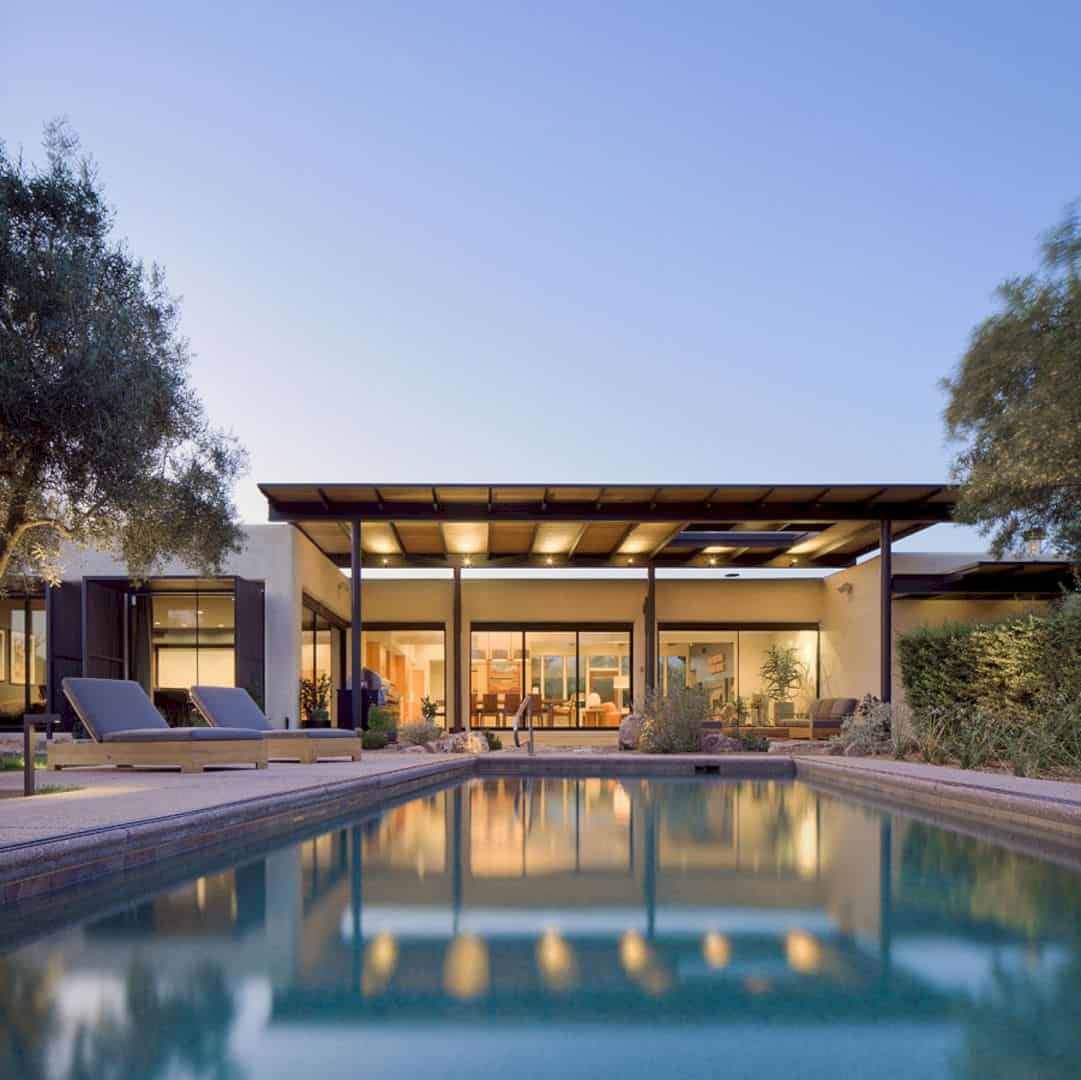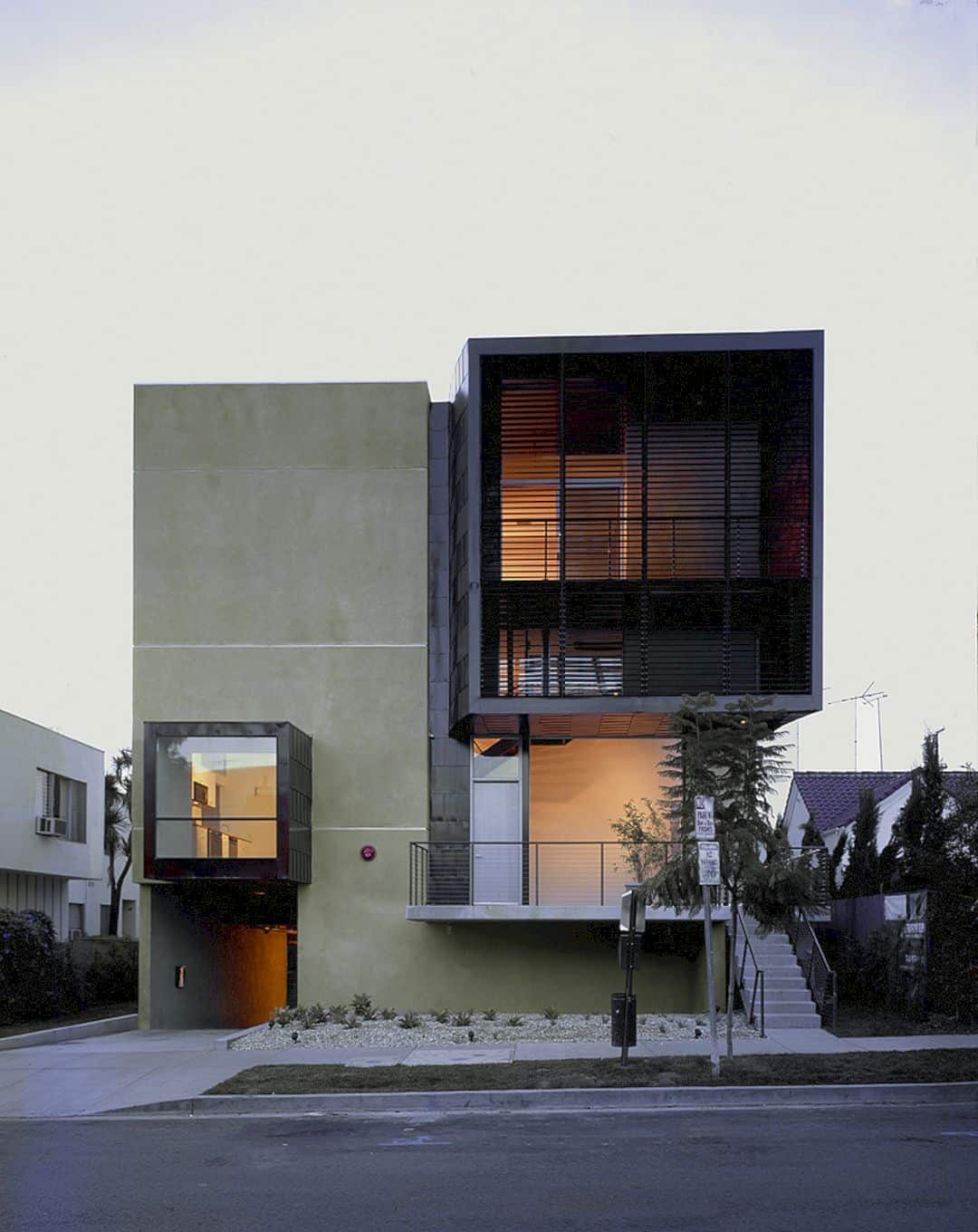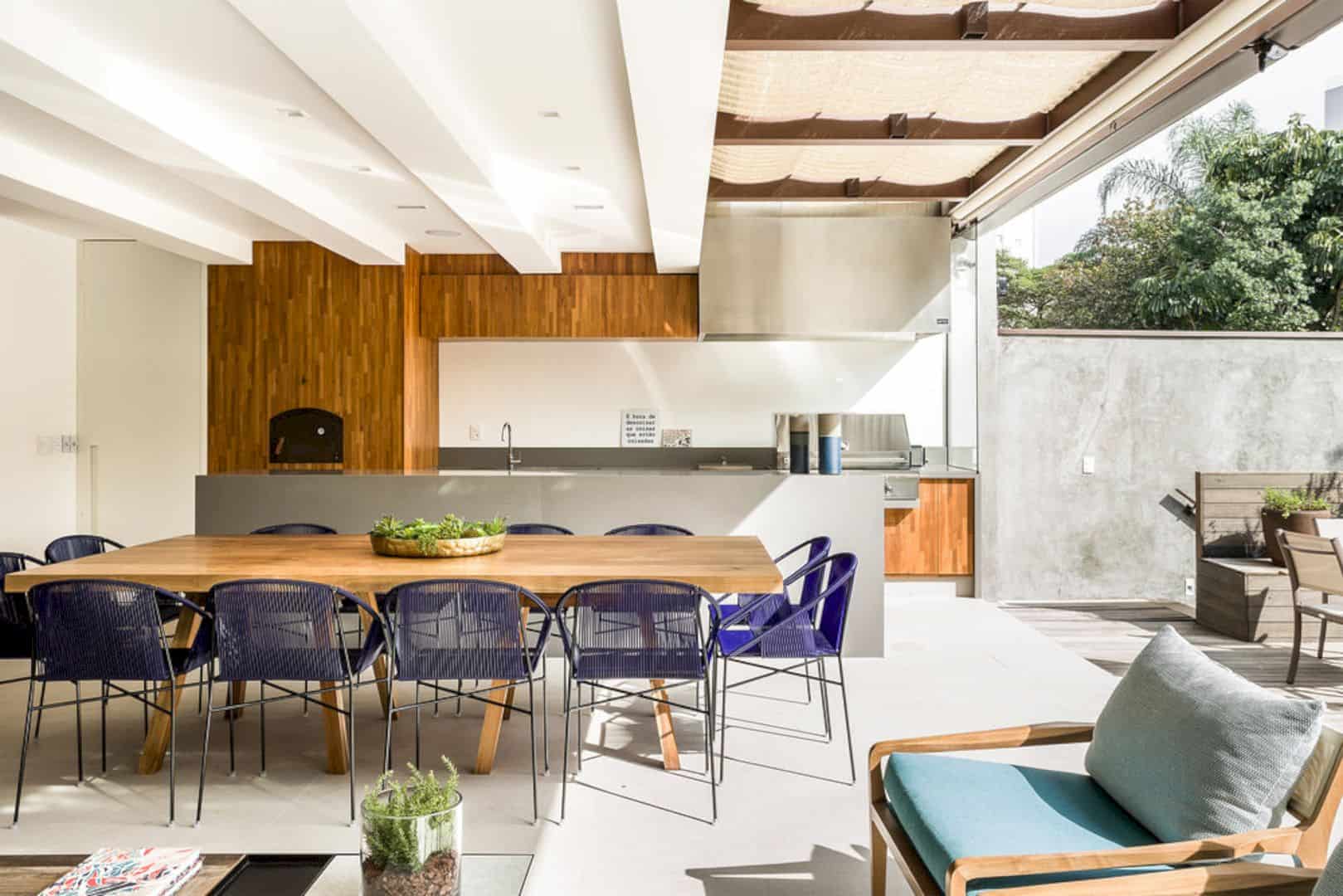This single-family residence is located in Pacific Palisades with a gallery-worthy view of Santa Monica Bay, designed by Abramson Architects and completed in 2014. Glenhaven Residence is a Pacific Palisades home with 3,000 SQFT in size, offering bright white interior spaces and punctuated with dark exterior materials.
Design
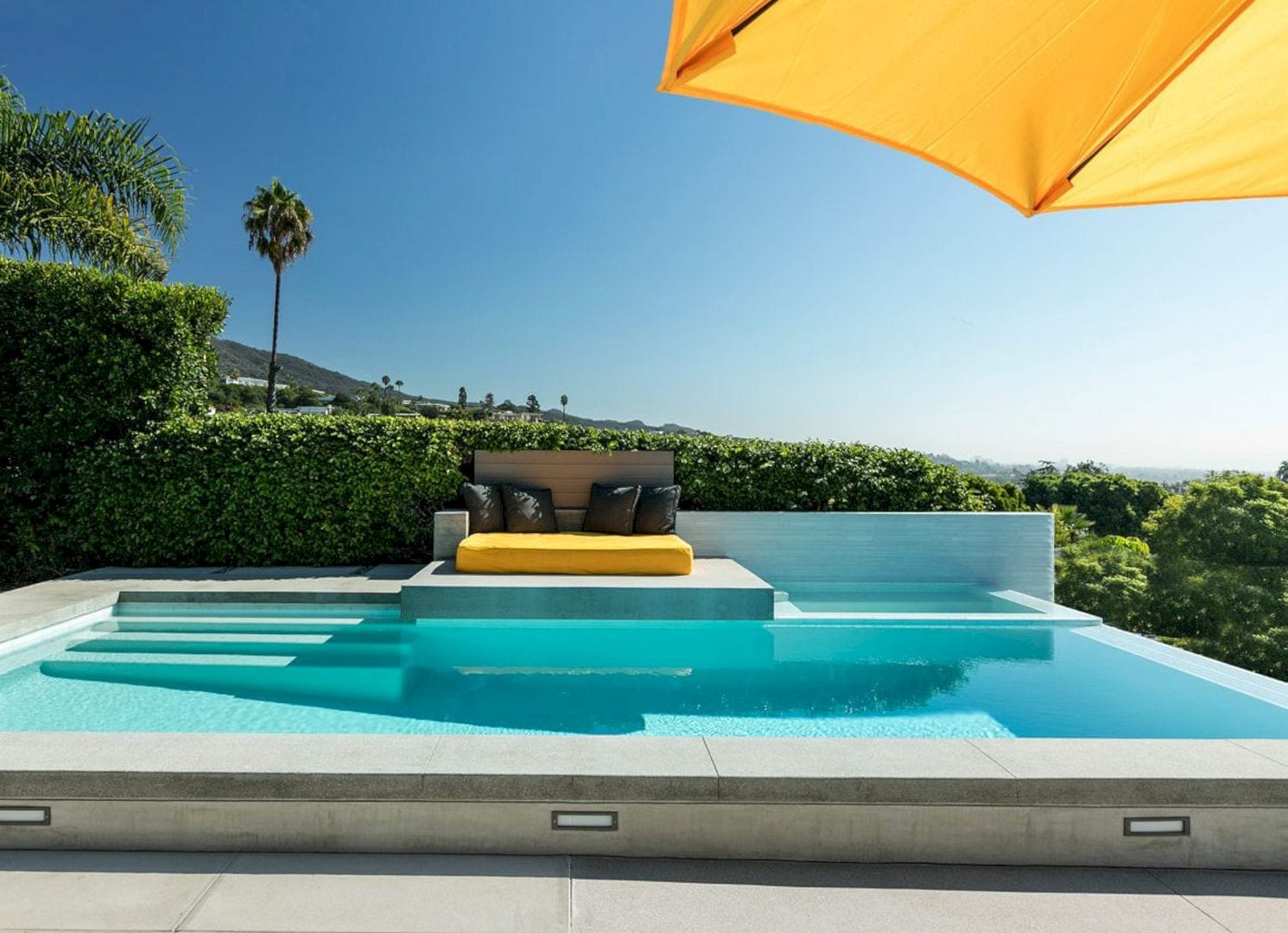
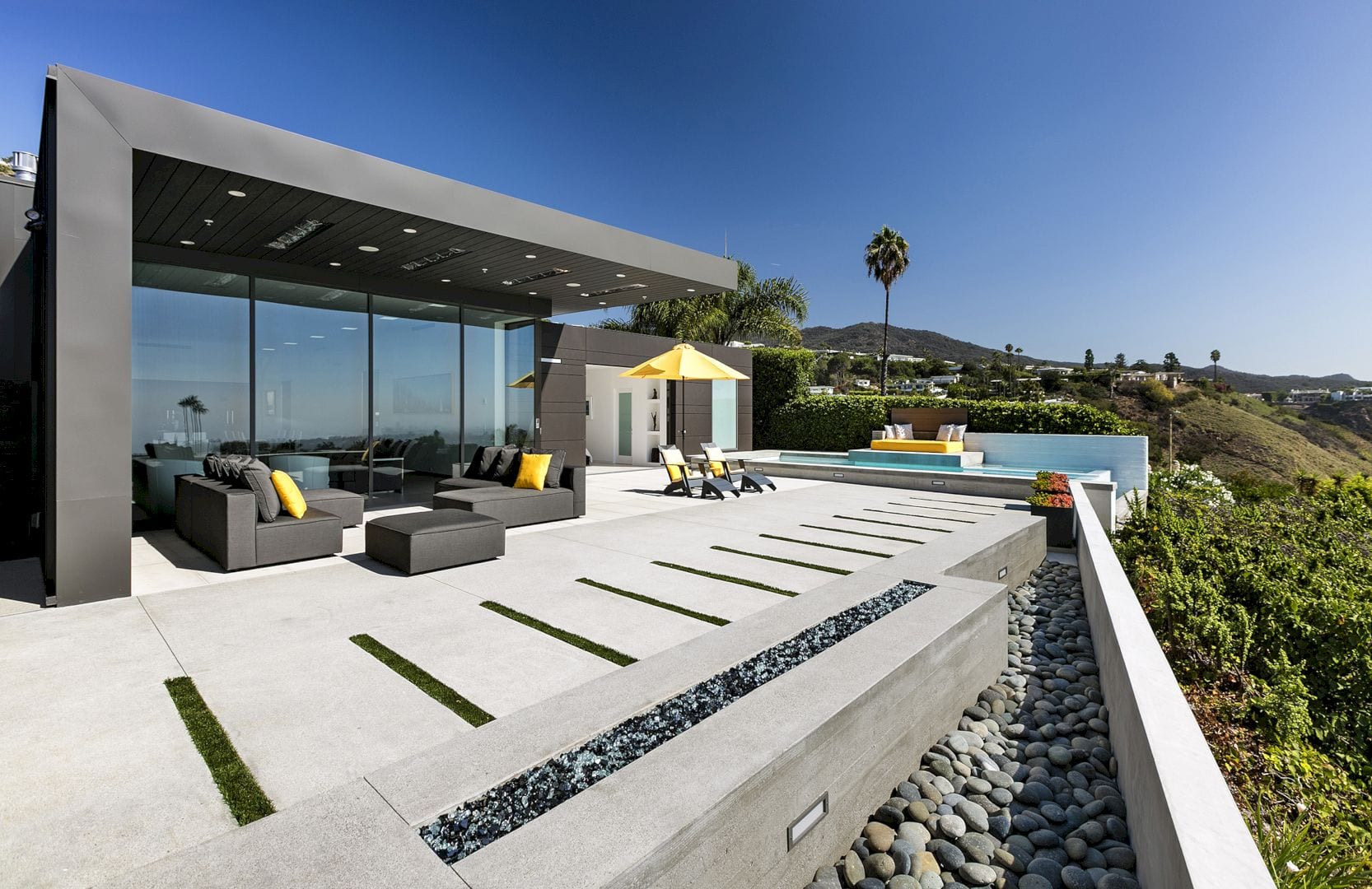
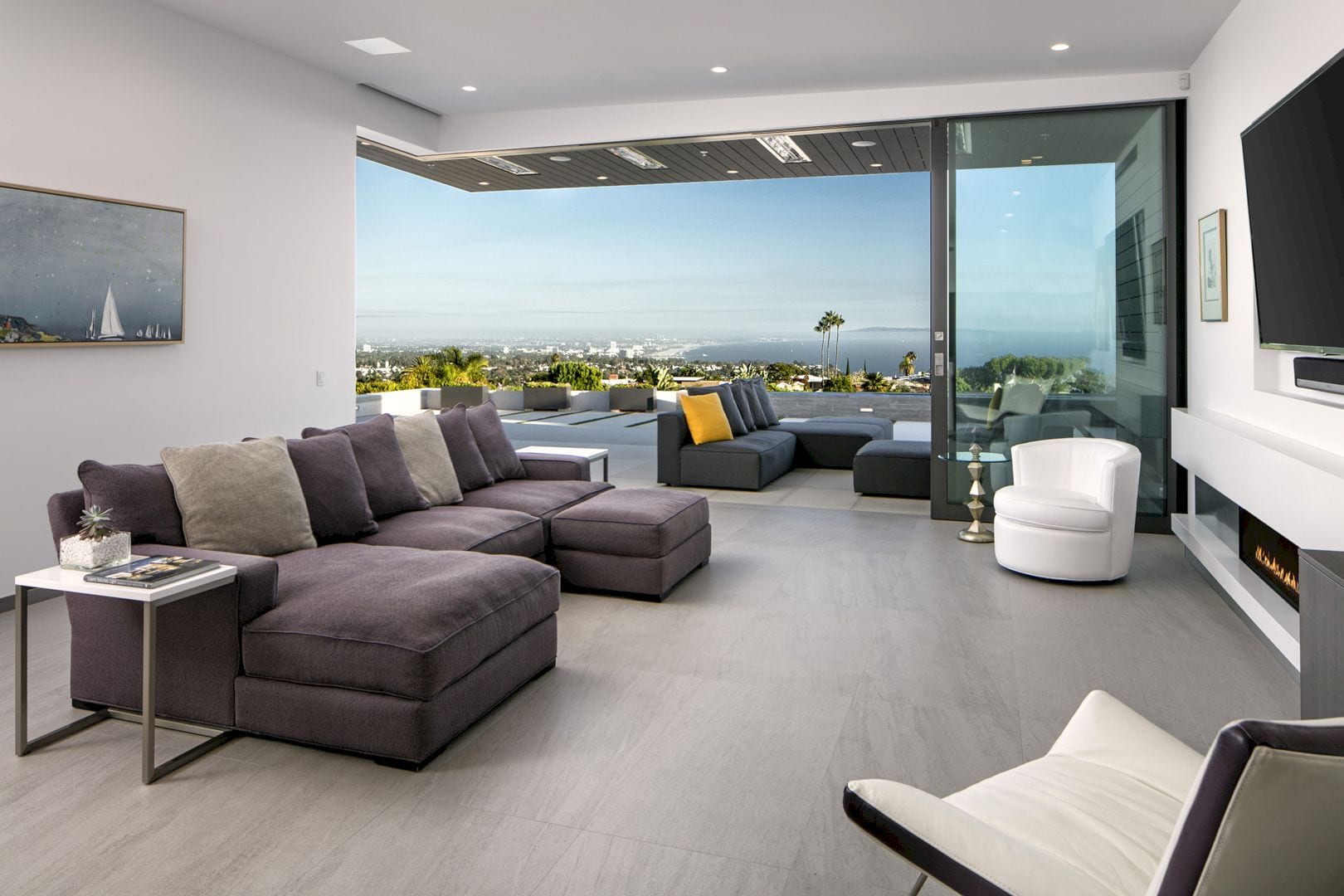
The bright interior and dark materials are mimicking a framed work of art. The owners of this house are empty-nesters who were ready for a downsized home to meet their needs and current lifestyle. This couple bought a classic and relatively small ranch-style house with a stunning view of Los Angeles.
The existing structure of this ranch-style house is stripped down to its studs so the architect can rebuild it with modern figurations and crisp lines.
Structure
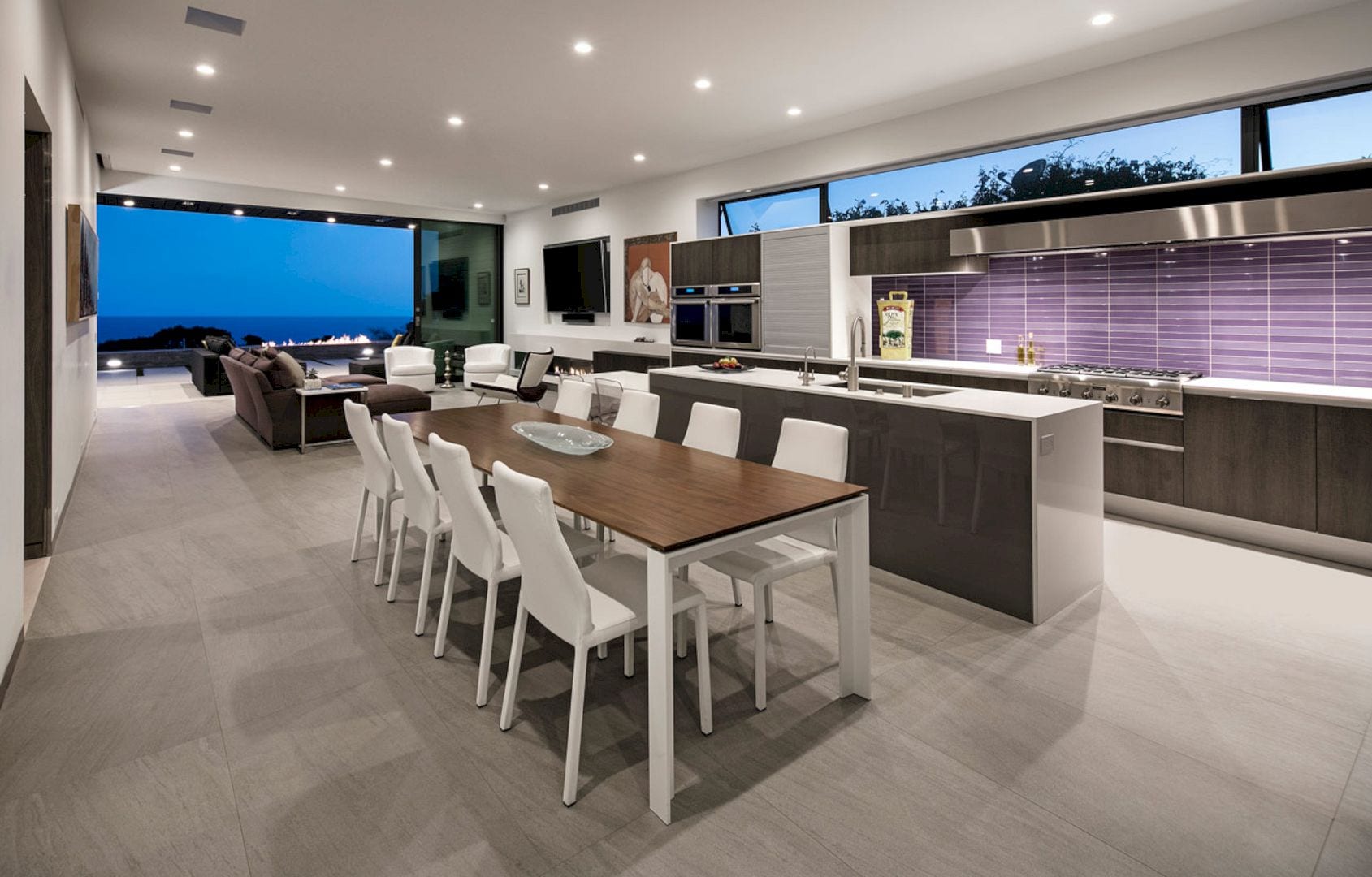

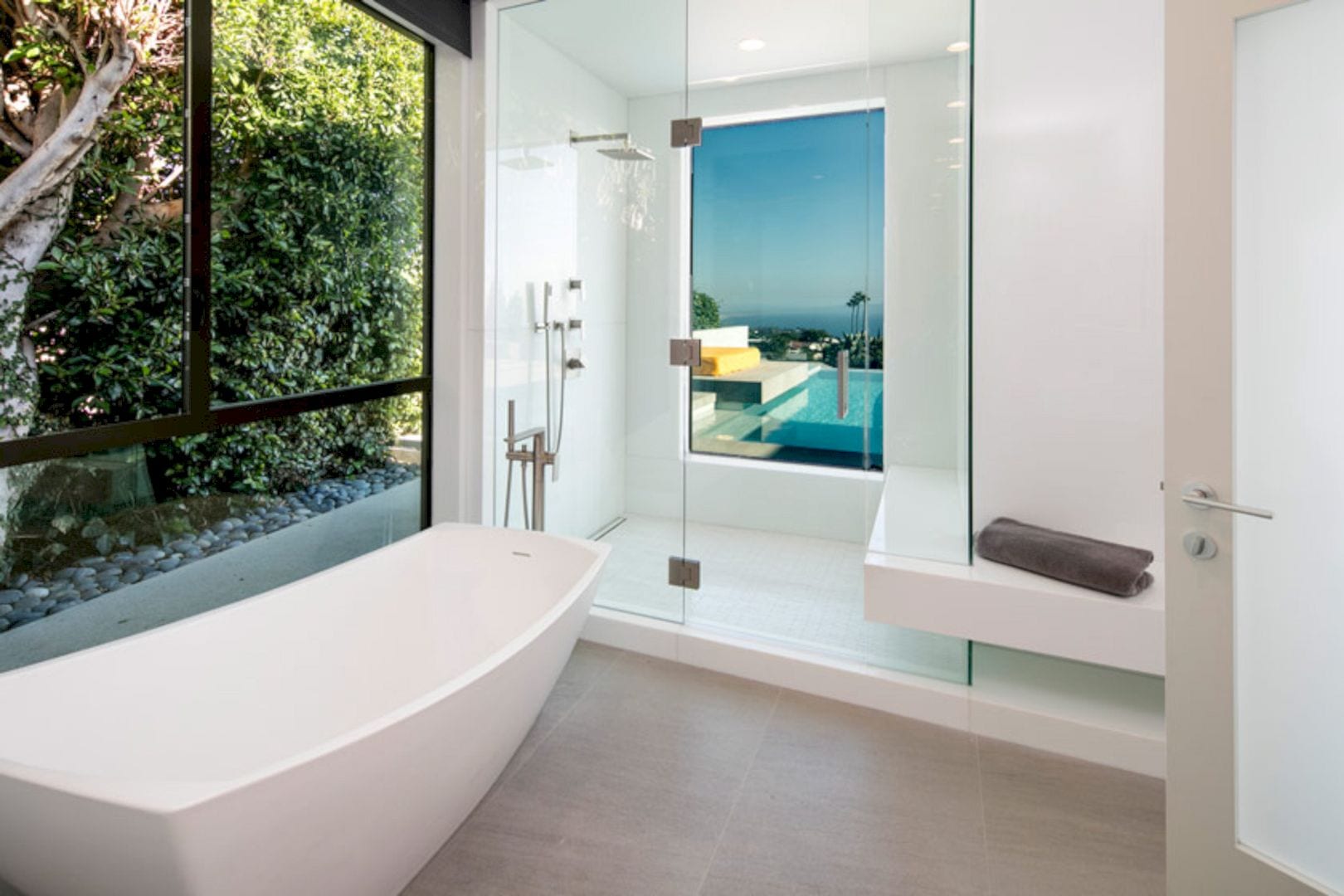
The structure of this house from the front of the entrance to the back patio acts as a portal establishing views of the striking scenery from each room inside the house. The back area opens up physically and visually to create an outdoor or indoor environment.
The interior materials and space extend onto the house patio under a cantilevered overhang. This cantilevered overhang shelters an outdoor living area. The open and fluid layout also makes the smaller space of the house feel substantial. The minimal and cool-toned neutrals are used for the finishing touch.
Rooms
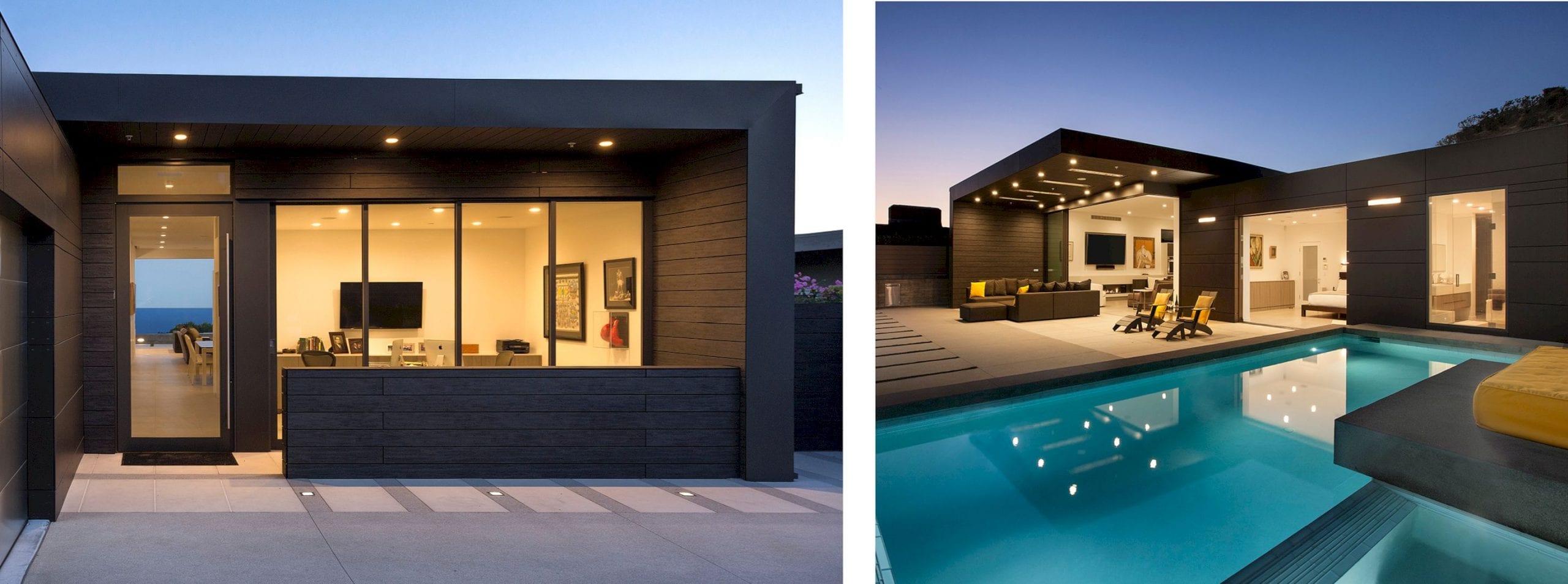
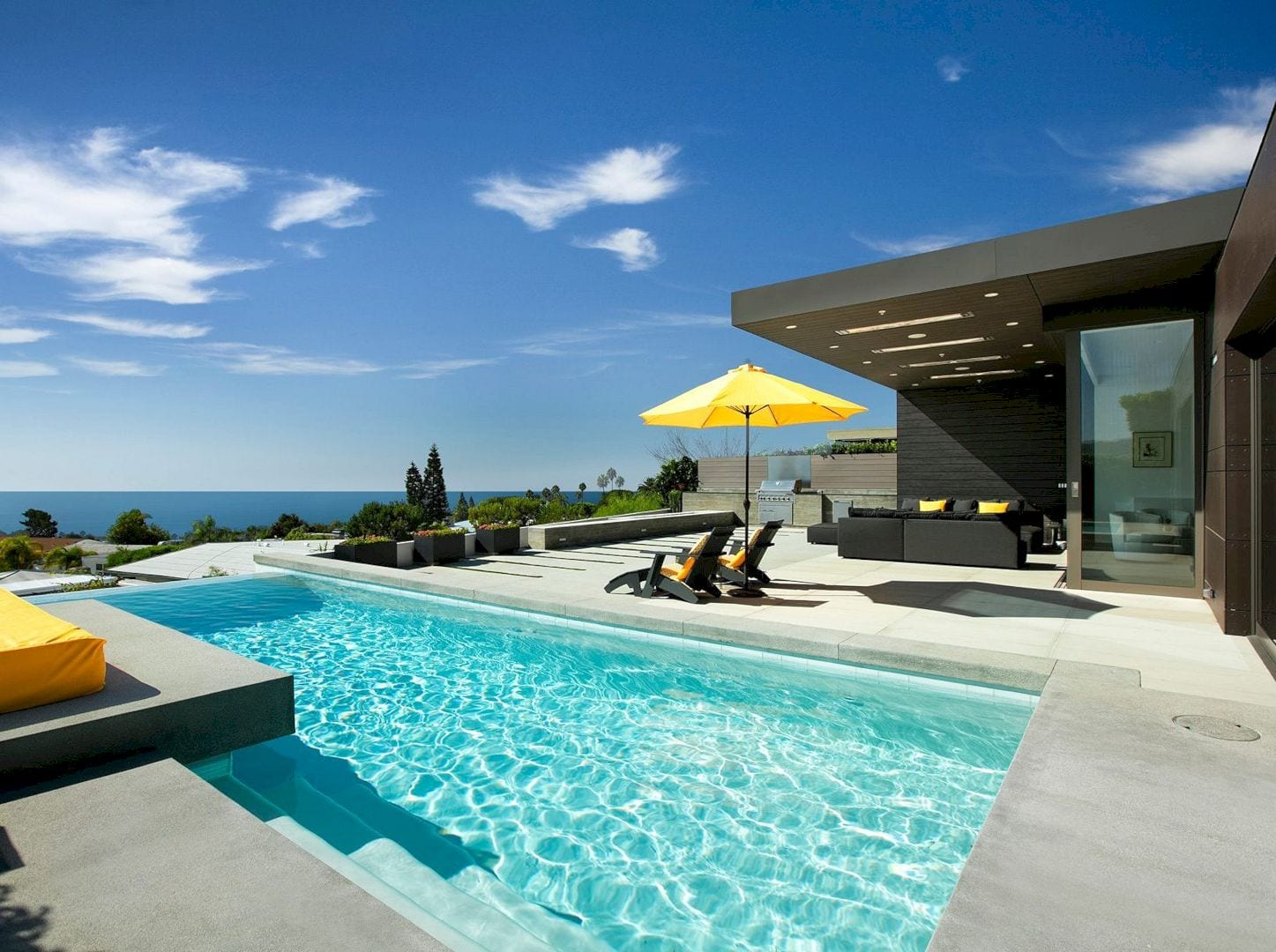
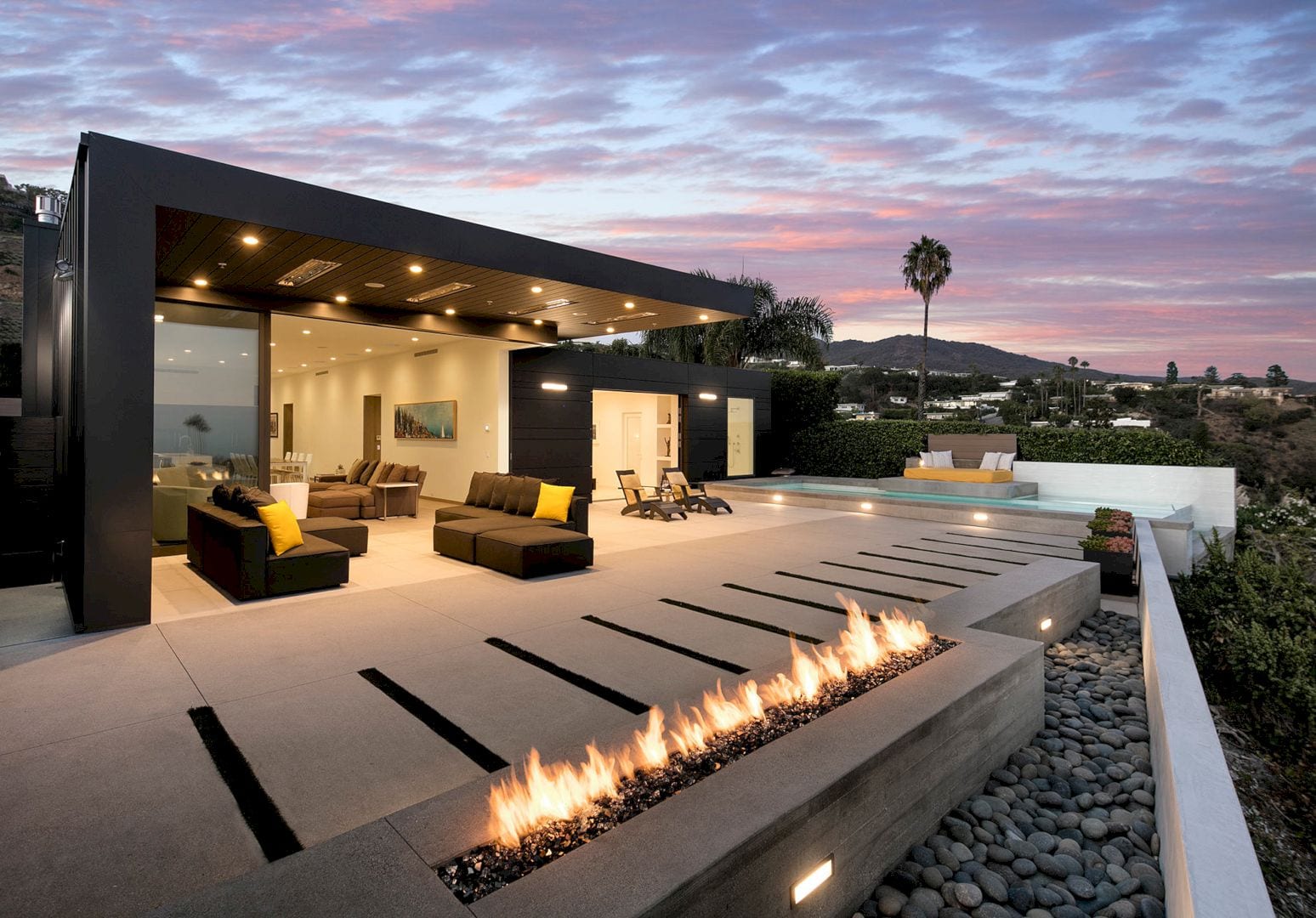
The intimate spaces are designed to invite everyone to enjoy the stunning view with an extra-large window that overlooks the patio. Awesome details make this functional, especially the glass that becomes opaque when the lights of the bathroom are on. This way ensures privacy better.
An infinity pool that overlooks the Pacific Ocean below can be found on the patio. There is also a low-profile fire pit paired with shorter succulents to maintain an awesome direct view. Exterior materials of this house are selected for the clients’ desired low maintenance: the house facade is wrapped by the Trespa, Swiss Pearl, and metal siding to create a refined, simple, modern look.
Glenhaven Residence Gallery
Photographer: Jim Bartsch
Discover more from Futurist Architecture
Subscribe to get the latest posts sent to your email.
