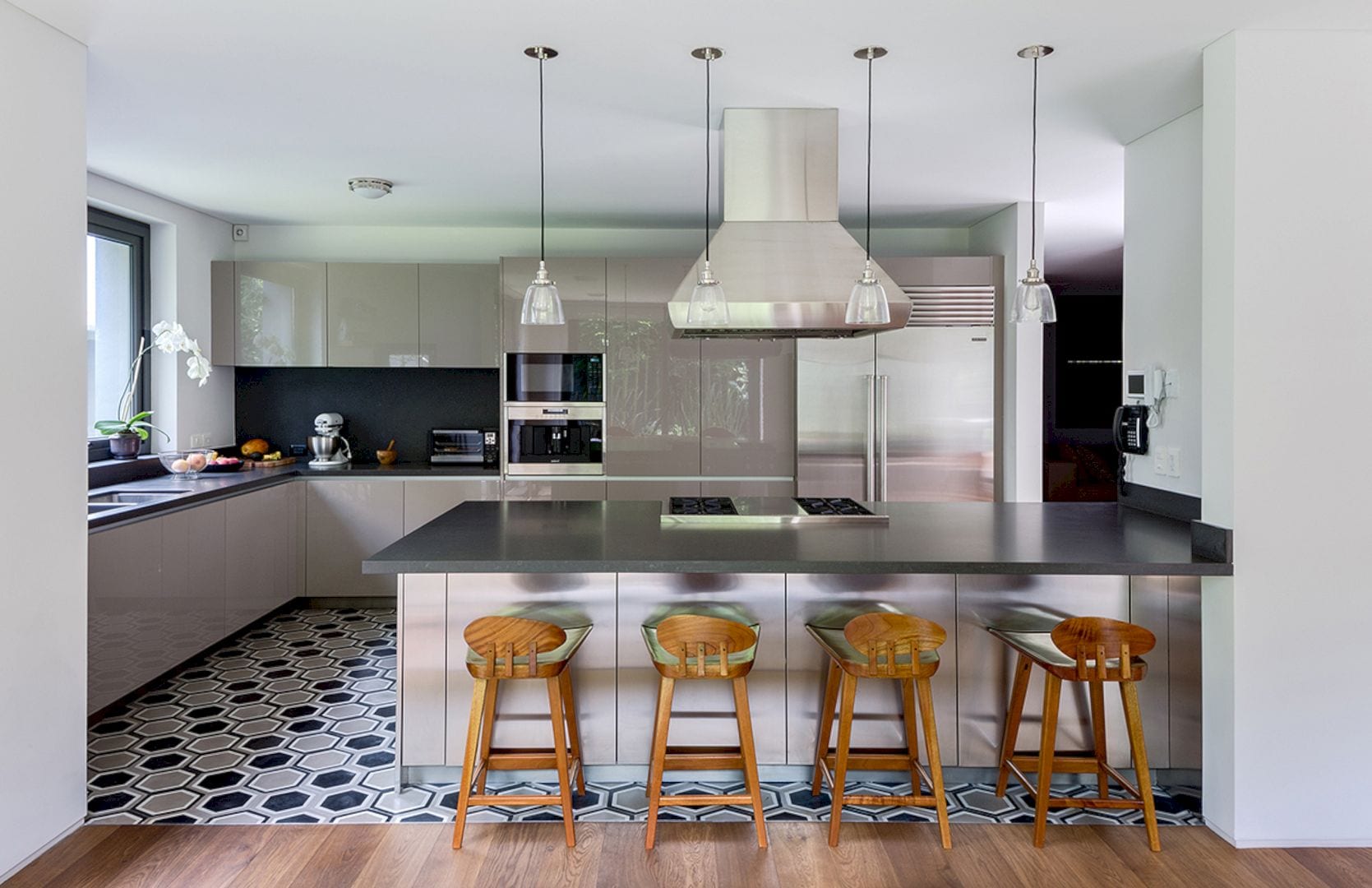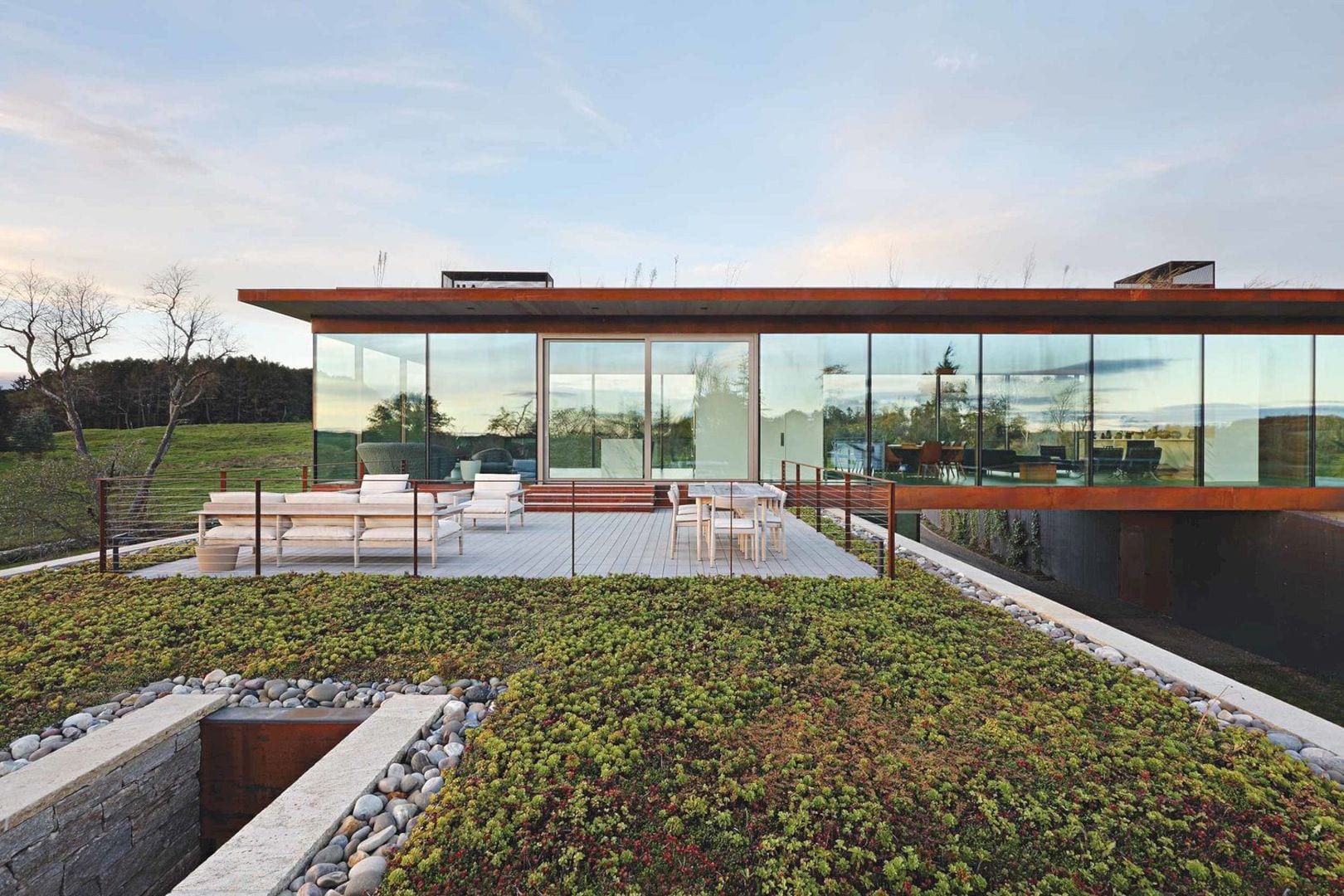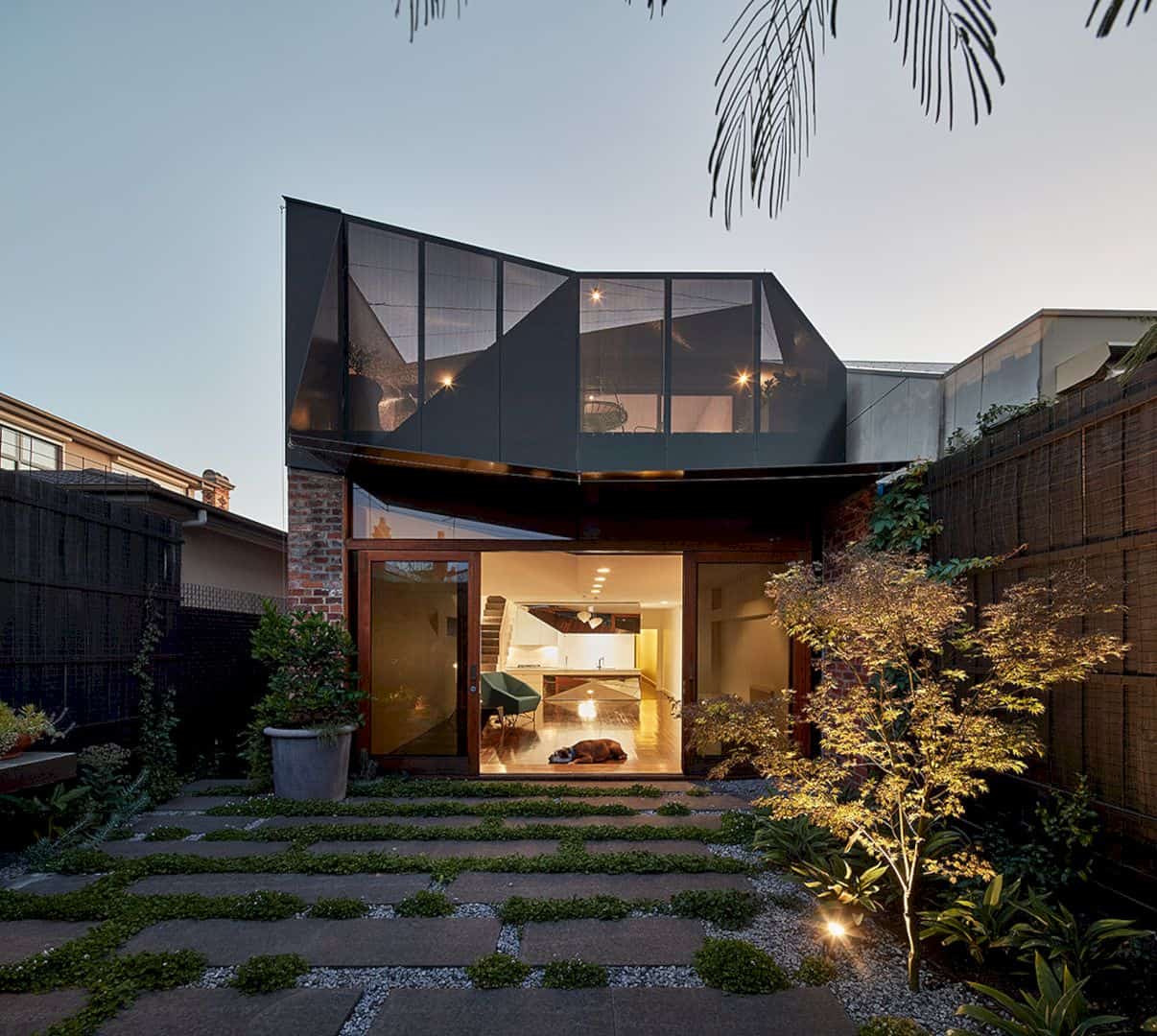Located in Tsukumi City, Japan, House in Tsukumi is a two-storey wooden structure designed by Takao Shiotsuka Atelier. Completed in 1997, this house sits in a quiet residential area near the est side of the site and faces a river. The aim of this project is to keep the space continuous while separating the lives at the same time.
Design
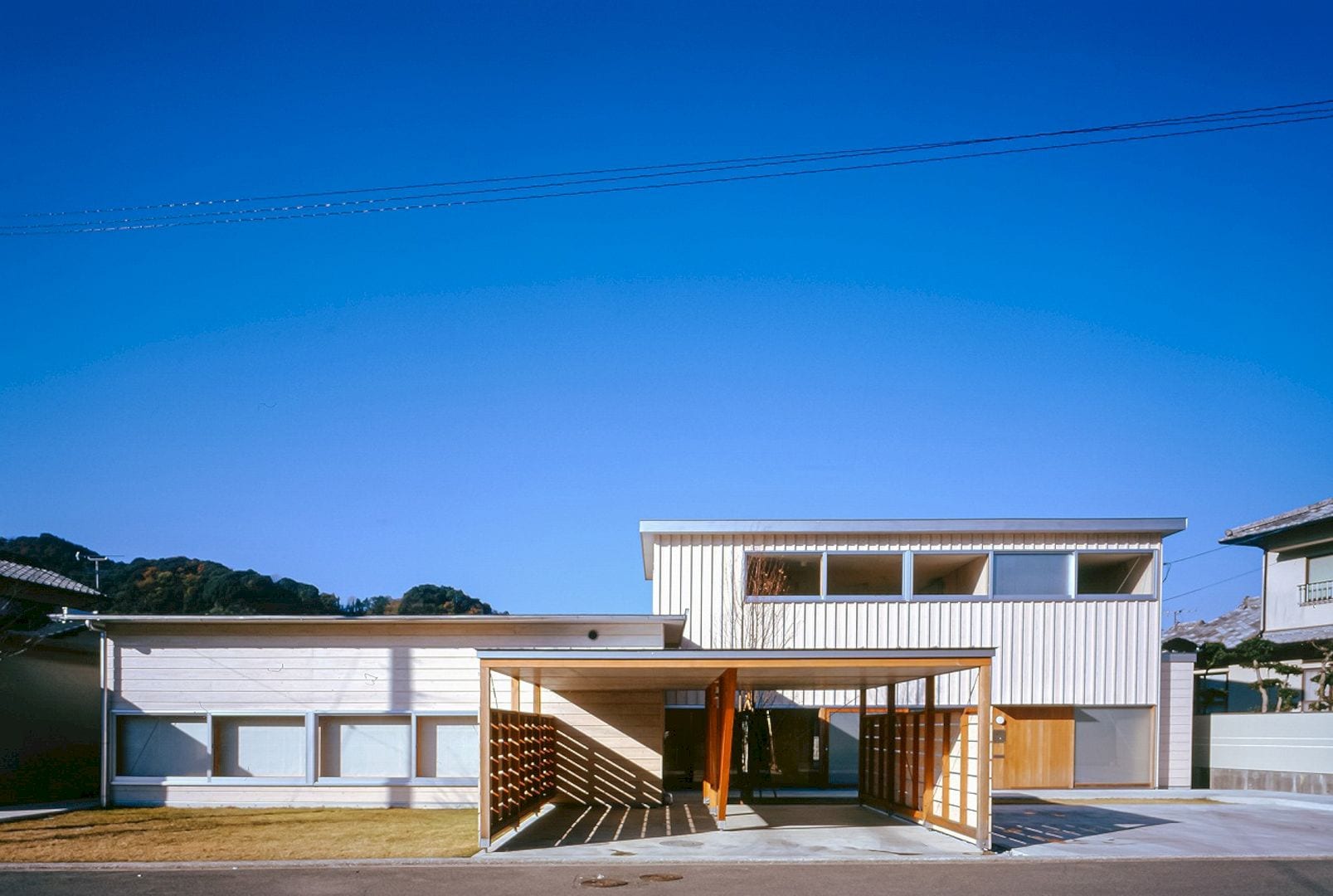
This awesome house is located in a quiet residential area in Oita Prefecture. From the plan of two households of children and parents, the main theme of this project is to keep the house space continuous while separating the lives of the residents.
Space
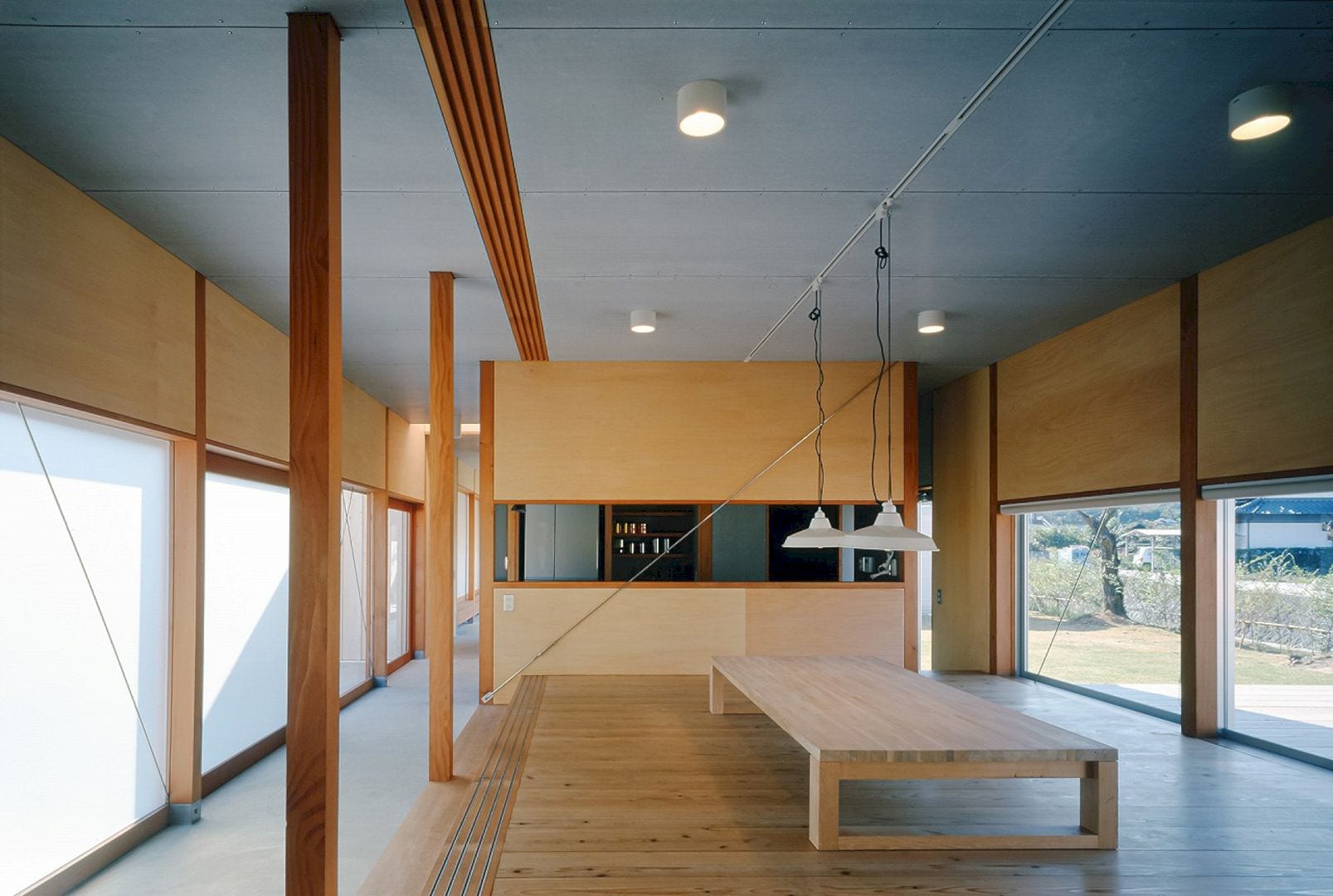
Each space is arranged to face the river, centering on the long and narrow dirt floor to south from north. This way makes the line of light, wind, and sight can pass through the beautiful river. The residents also can feel the comfortable atmosphere while in the house.
House in Tsukumi Gallery
Photography: Mihiro Asada/Shinkenchiku-sha
Discover more from Futurist Architecture
Subscribe to get the latest posts sent to your email.
