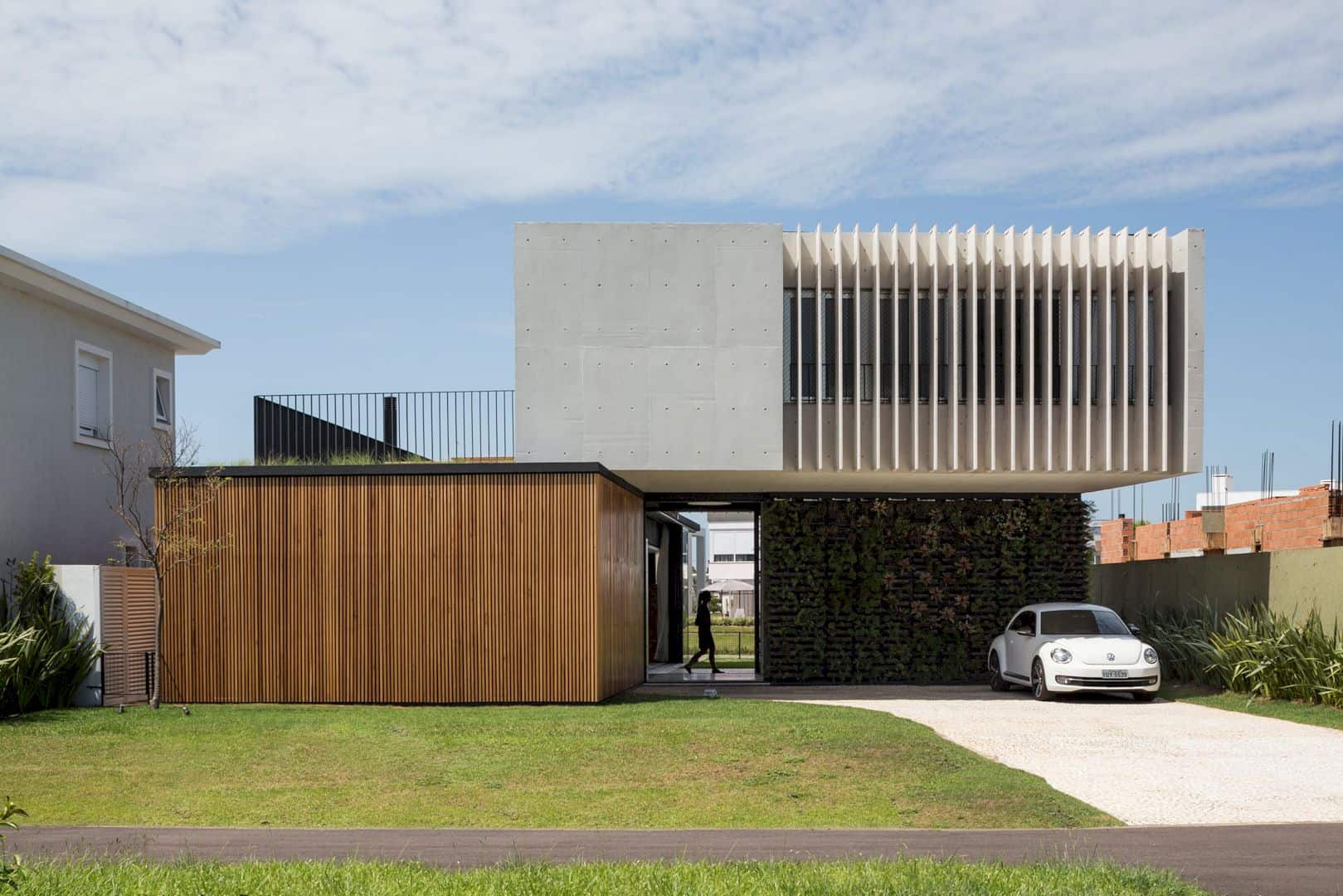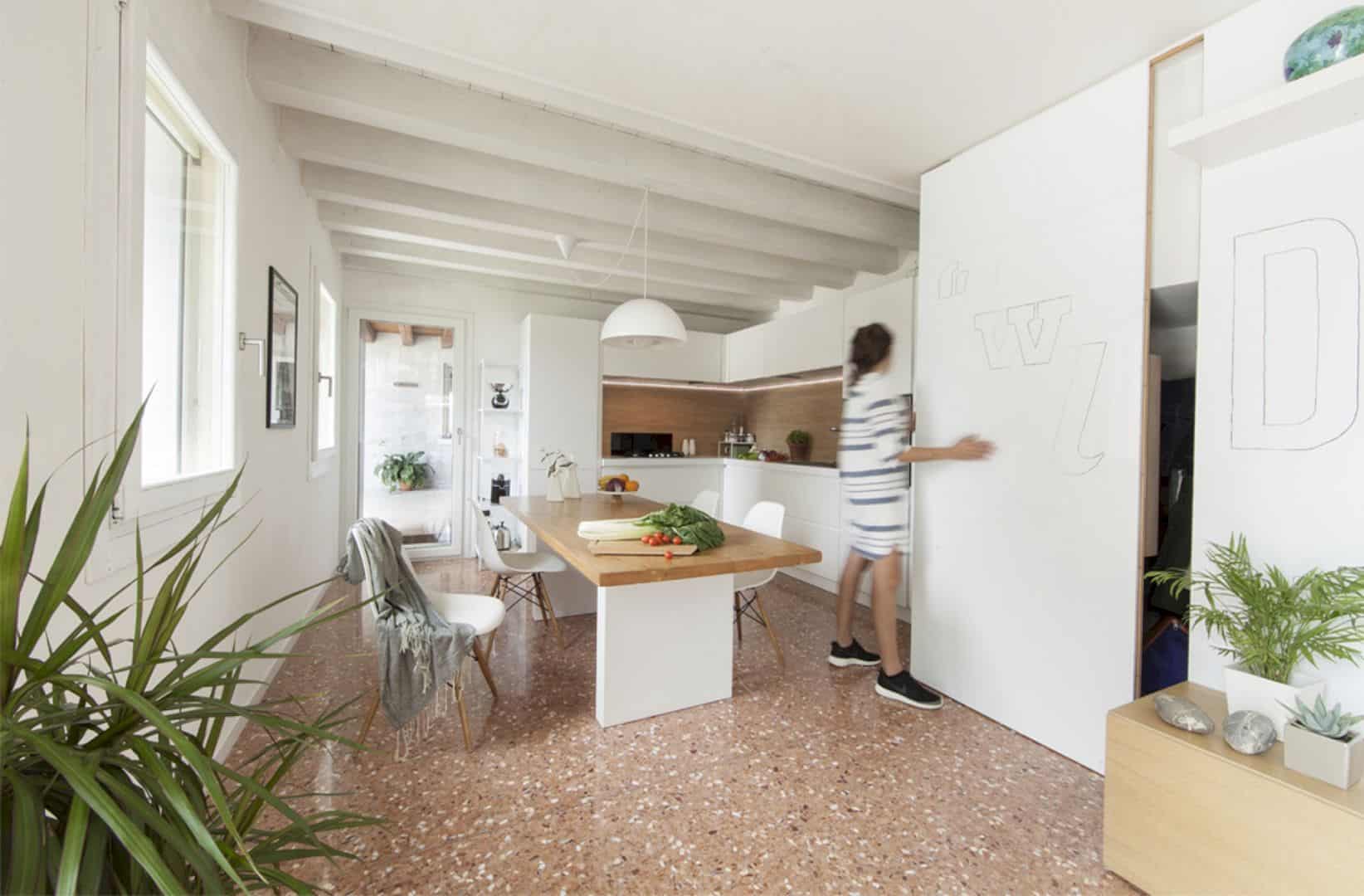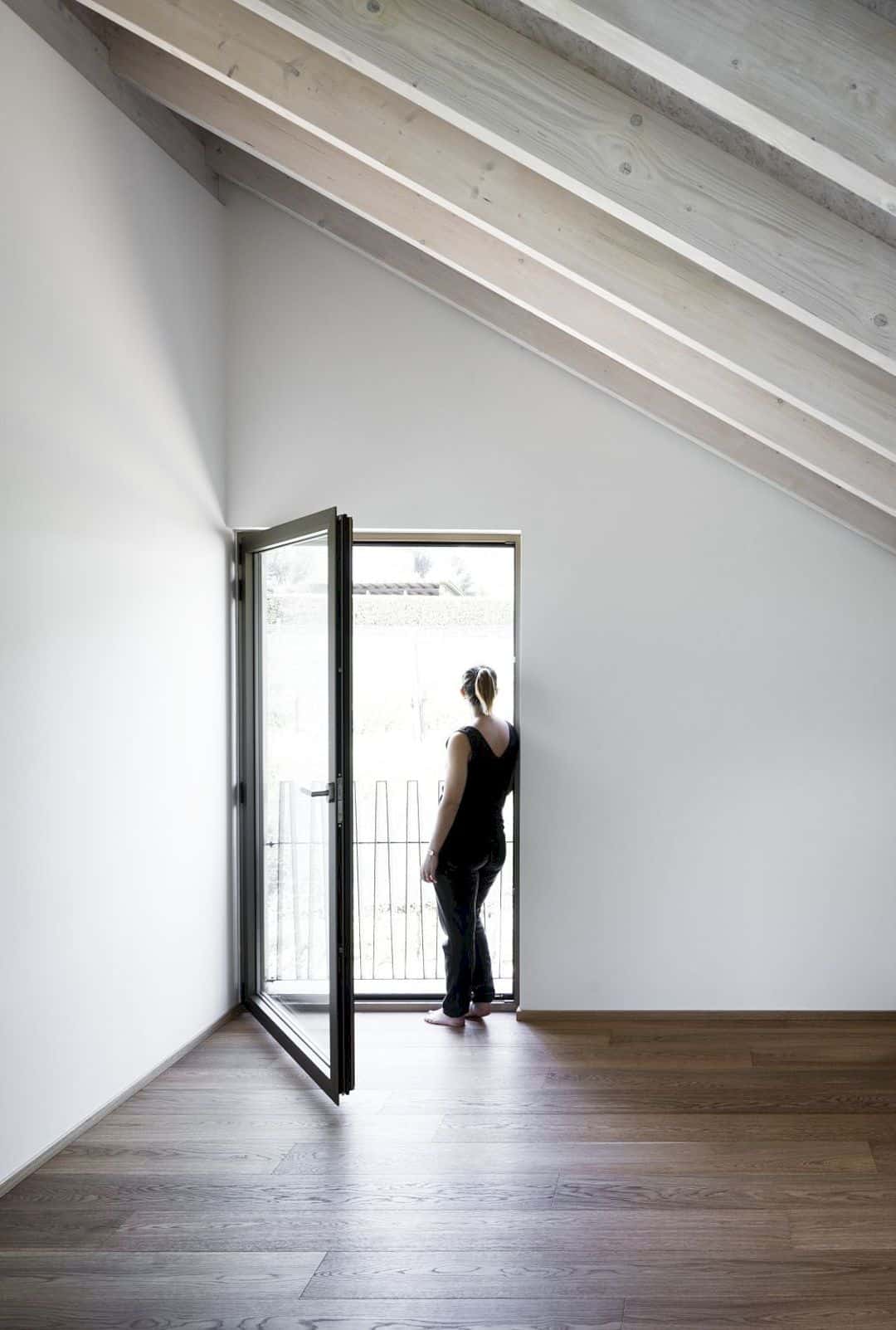This private residence is located in Tokyo, designed for a mother (writer) and a son (photographer). Designed by Kengo Kuma and Associates, Plastic House offers a comfortable residence with outdoor open space on the ground floor and a roof terrace for the son’s outdoor studio. This house is completed in 2002 with 172.75 m2 in size.
Design
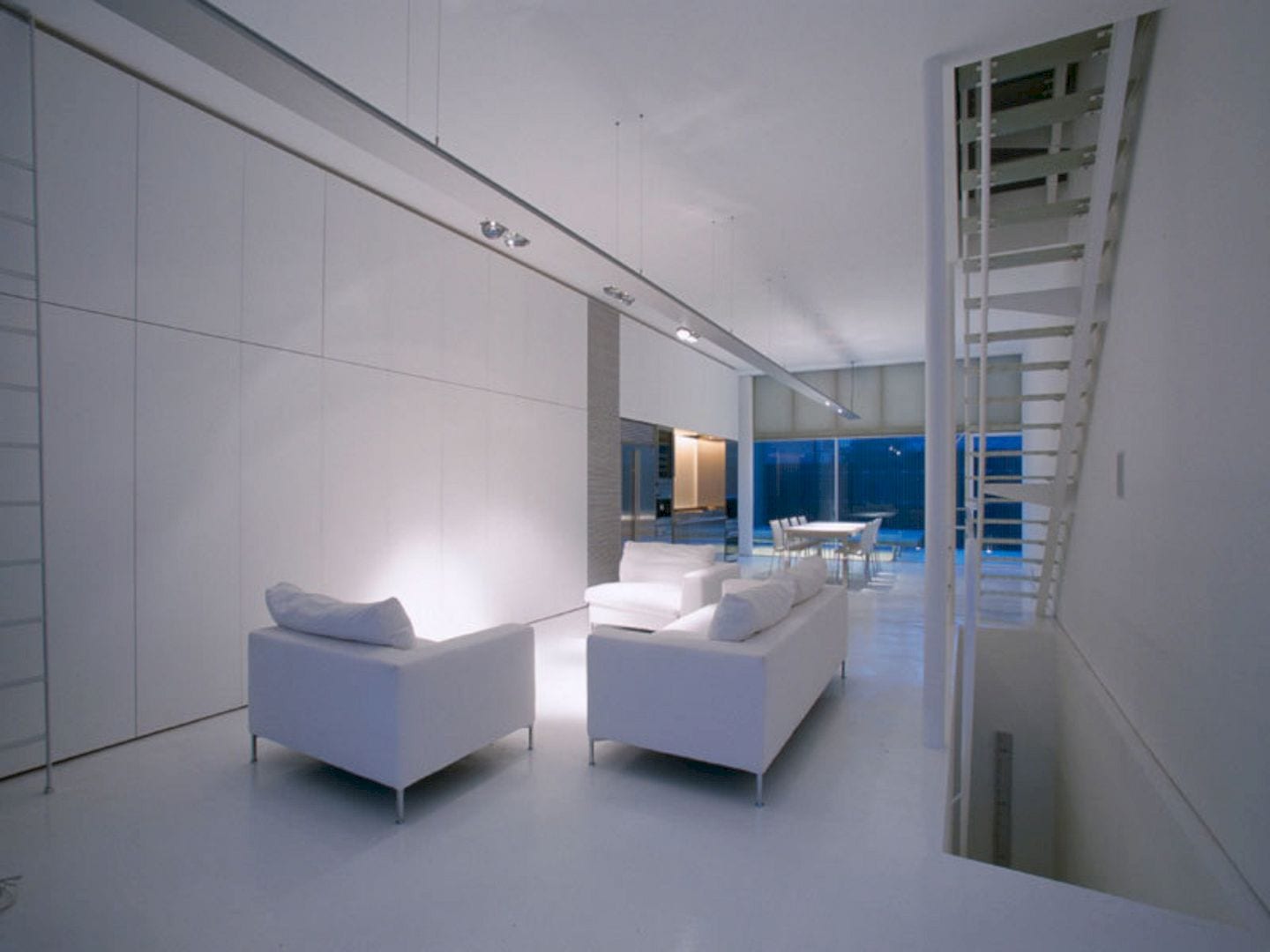
This house sits in the center of the city with various parts of ‘living’ that opens to the urban condition. The room of the mother is a small antique museum. On the ground floor, the outdoor open space is used as a tearoom without a roof where the mother can hold the tea ceremonies for his friends. The roof terrace is used as the son’s outdoor studio and also as a party space in the air.
Materials
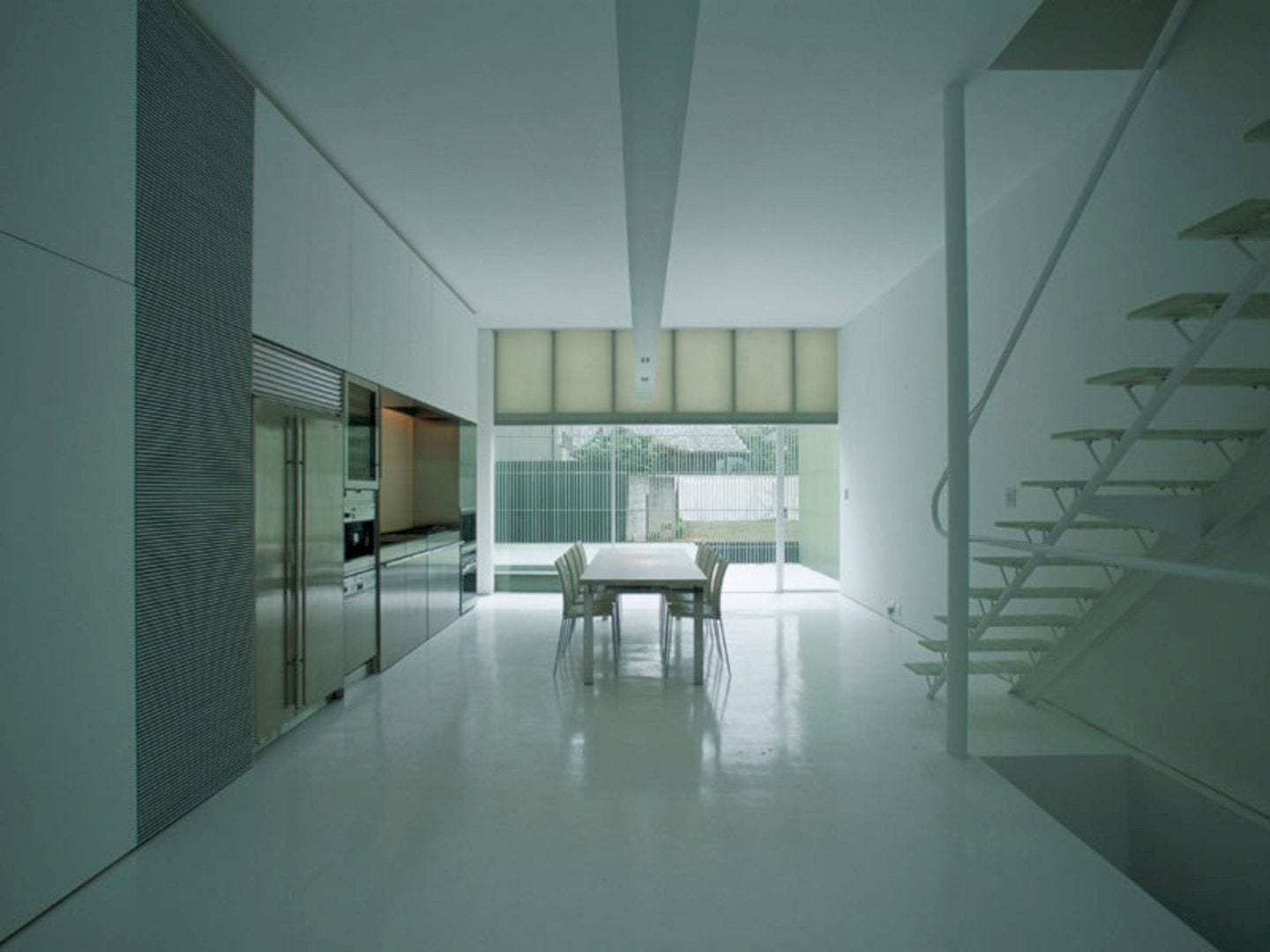
The architect creates a relationship between this house to the city through the use of plastic (FRP). The wood material in the Edo period leads the tenant housing to the cityscape’s creation. This relationship is not described but realized by the project’s plan and by its materiality.
FRP is a 4 mm thick material that comes in various shapes and the architect creates the relationship by combining these various shapes.
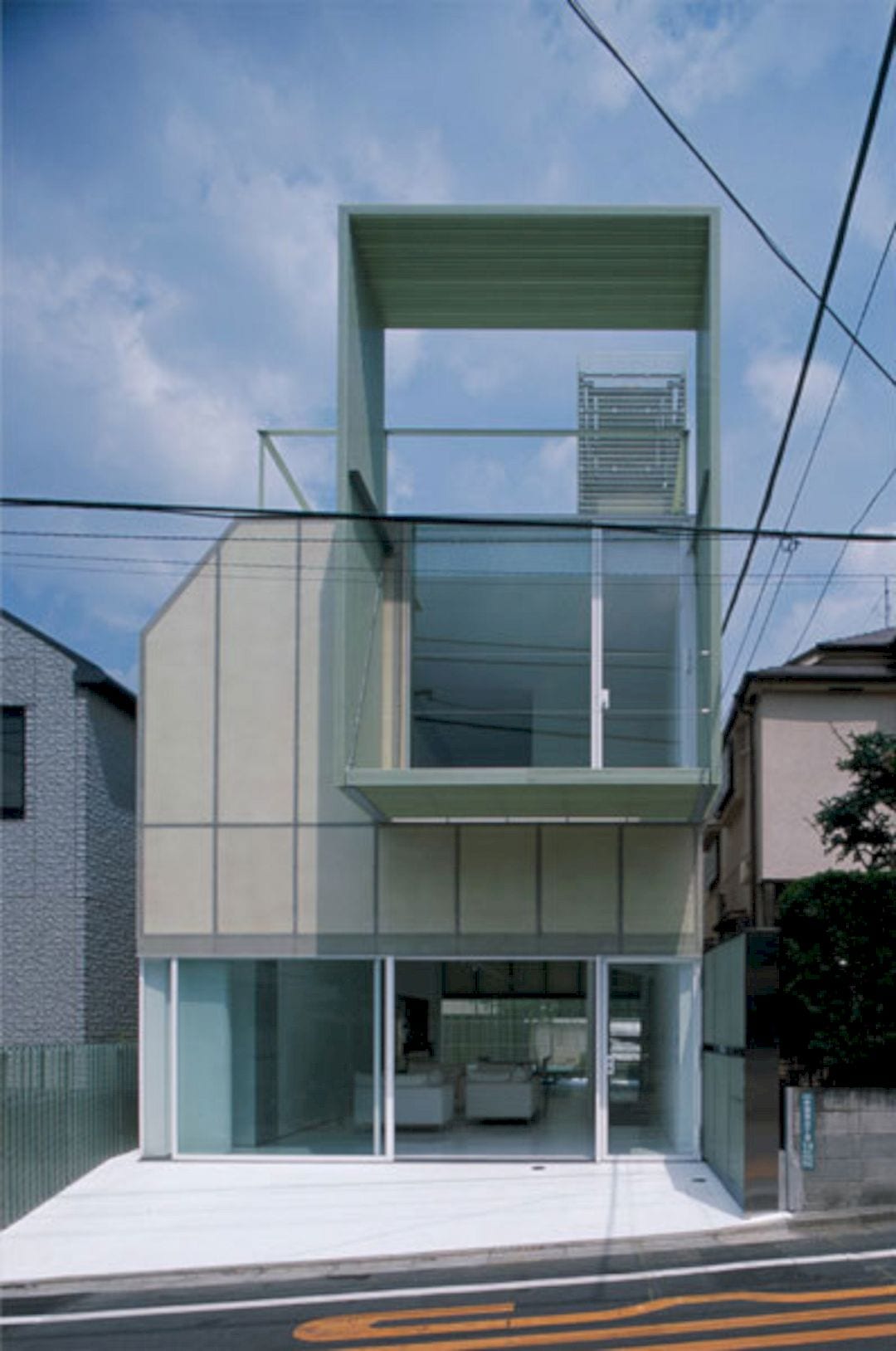
This unique material sometimes appears like bamboo and like rice paper due to the contained fibers’ quality. Details are also designed with special treatment. Butyl rubber and plastic screws are selected for house construction instead of using bead at joints.
The plastic materiality that appears like a living creature stand by using the details. In this project too, the architect also thinks of ‘living’ not through the plan but through the material that used.
Plastic House Gallery
Photographer: Mitsumasa Fujitsuka
Discover more from Futurist Architecture
Subscribe to get the latest posts sent to your email.
