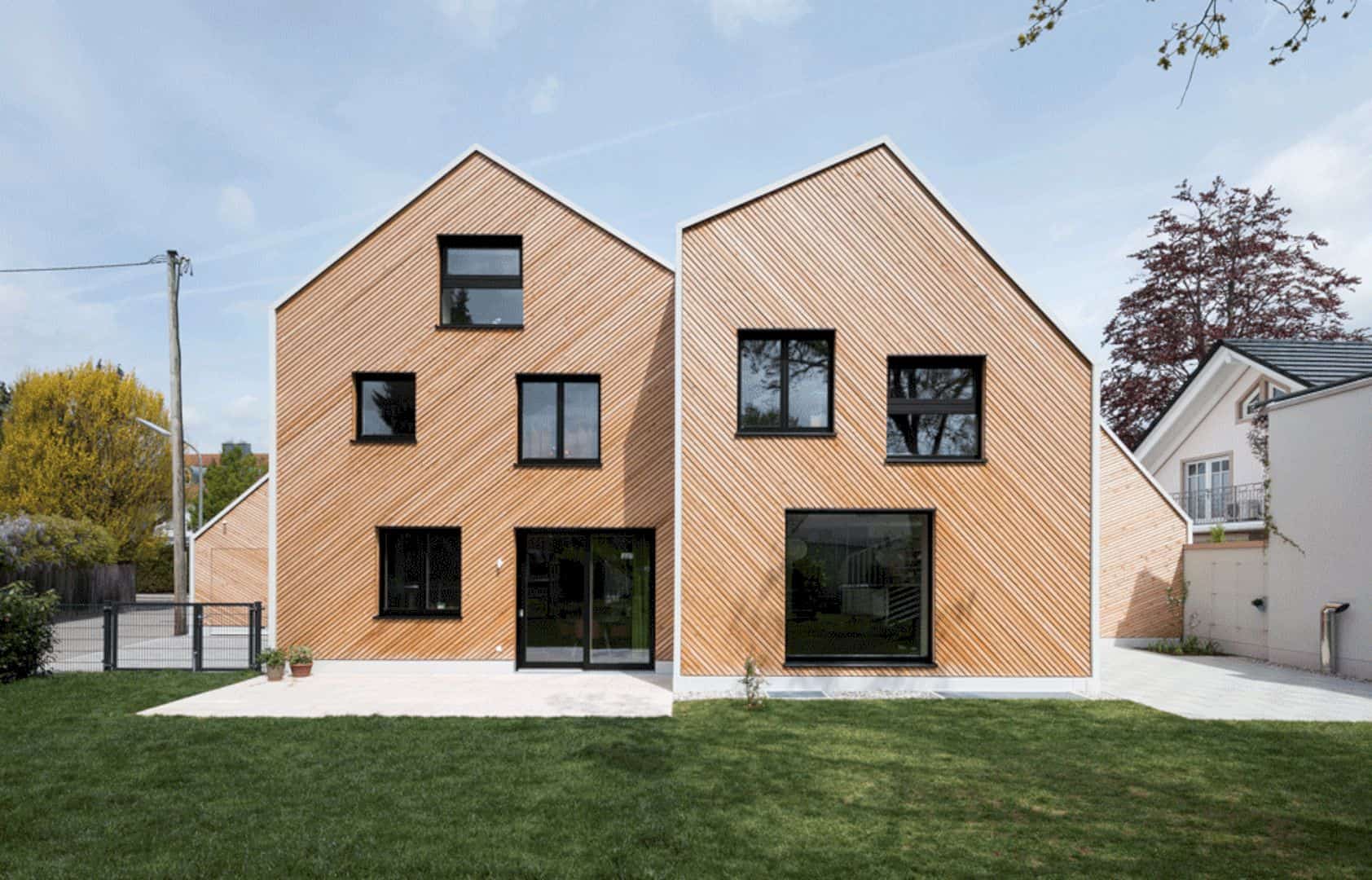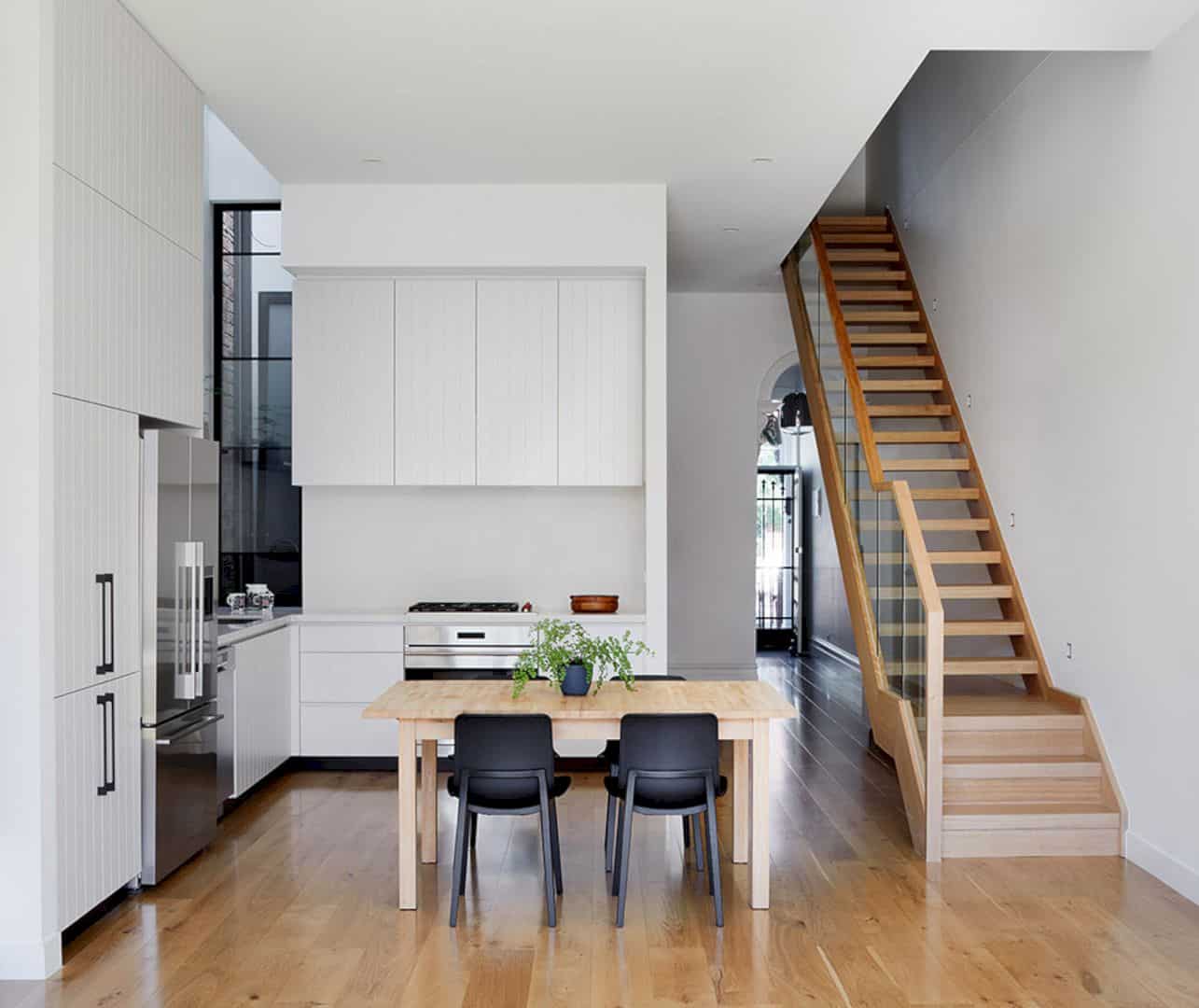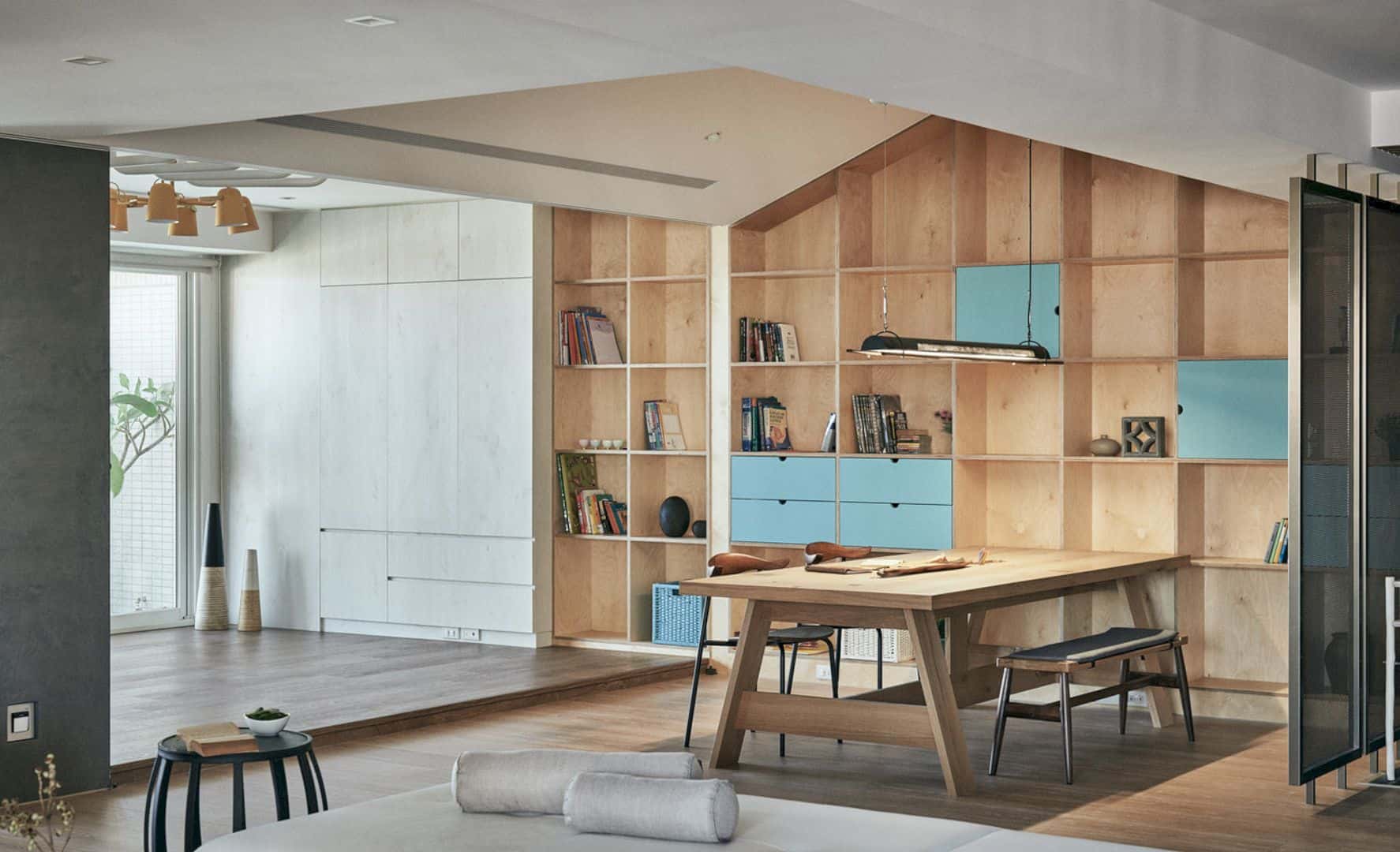Sits within a lush, wooded bluff overlooking Lake Michigan, Levatich Residence is a concrete and timber-clad one-story dwelling designed by La Dallman. It is a concrete and timber-clad one-story dwelling that has public and private spaces located within the building’s two volumes.
Design
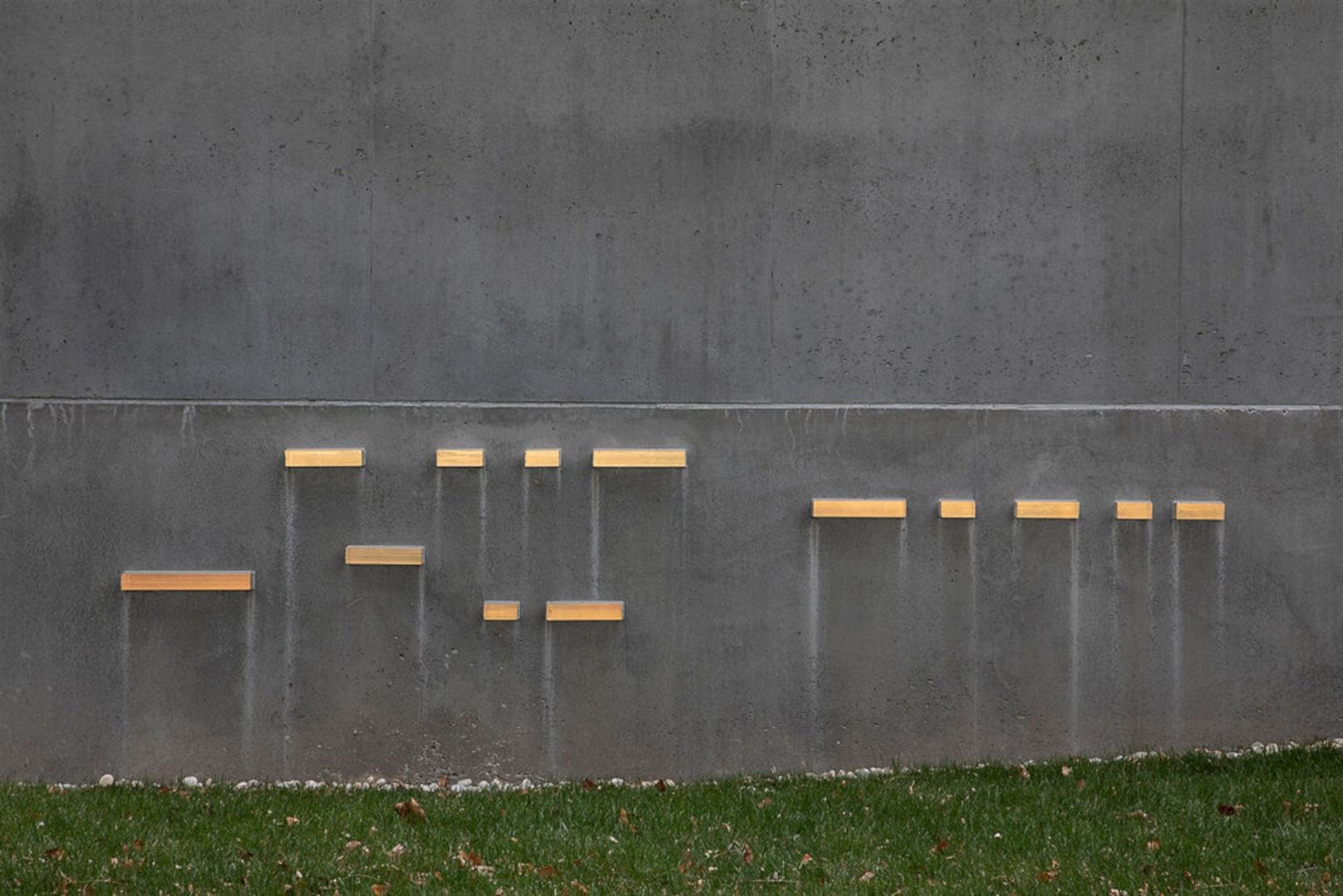
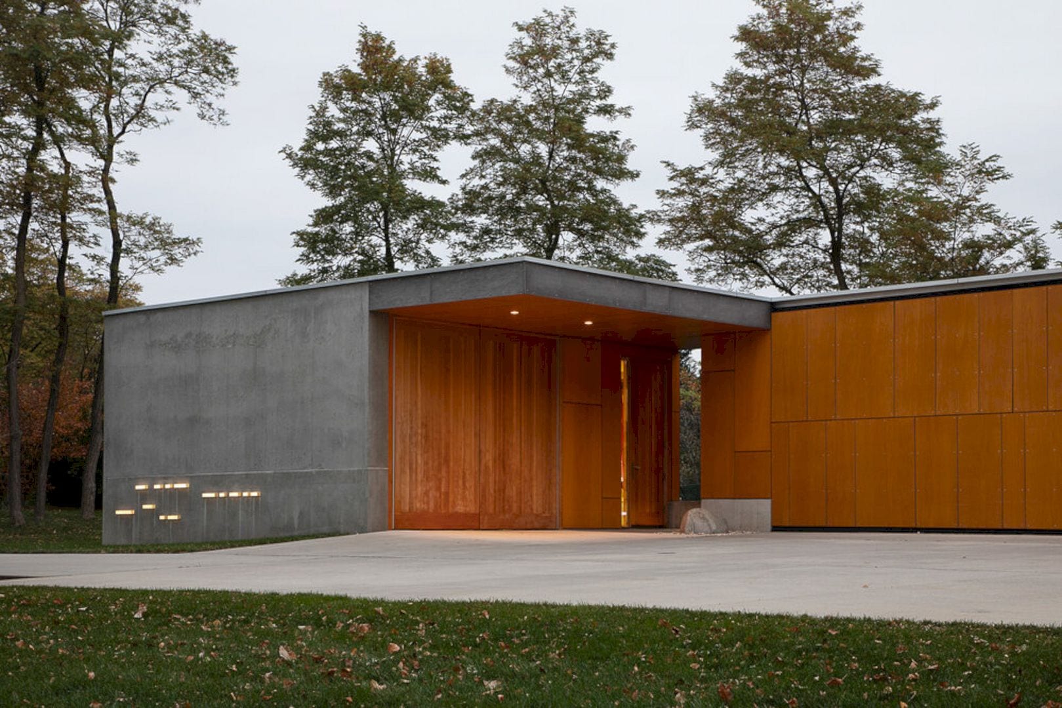
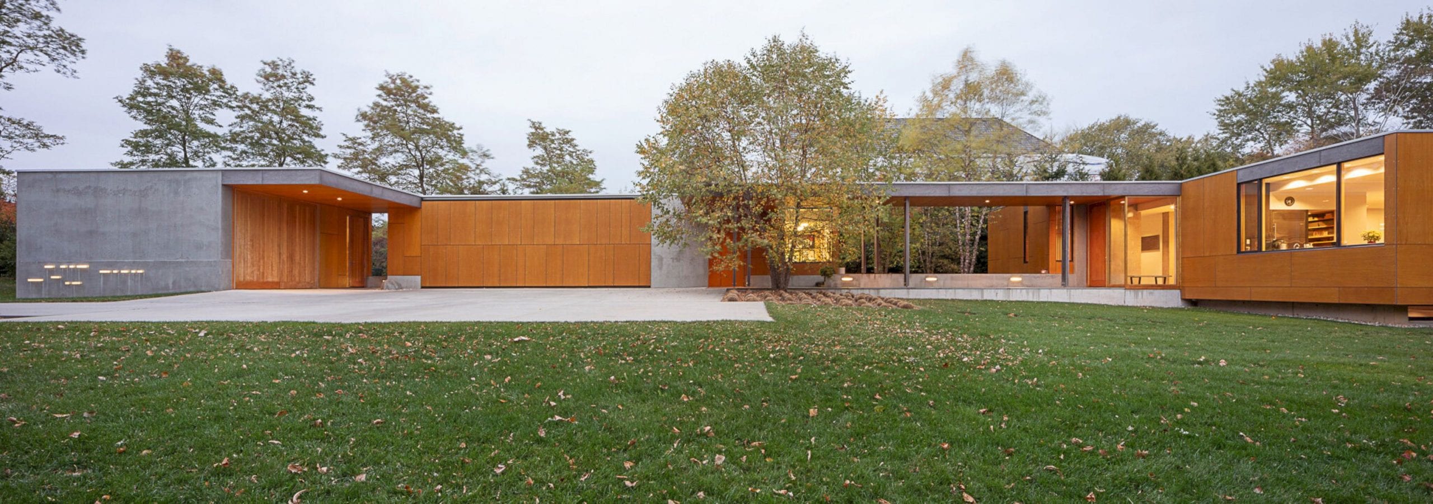
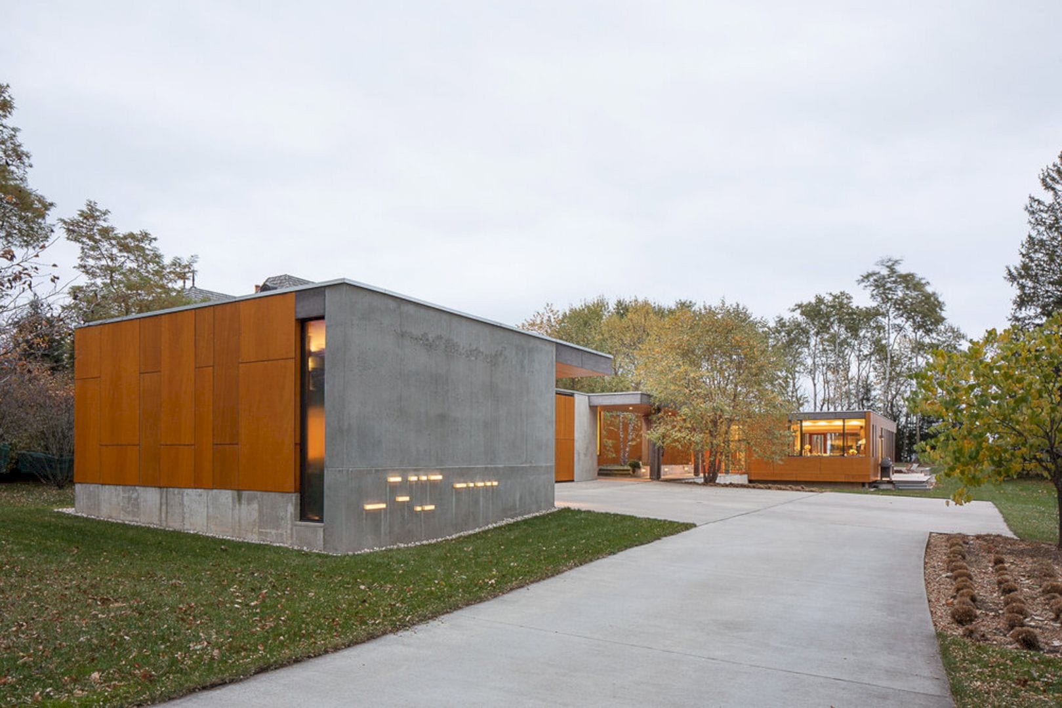
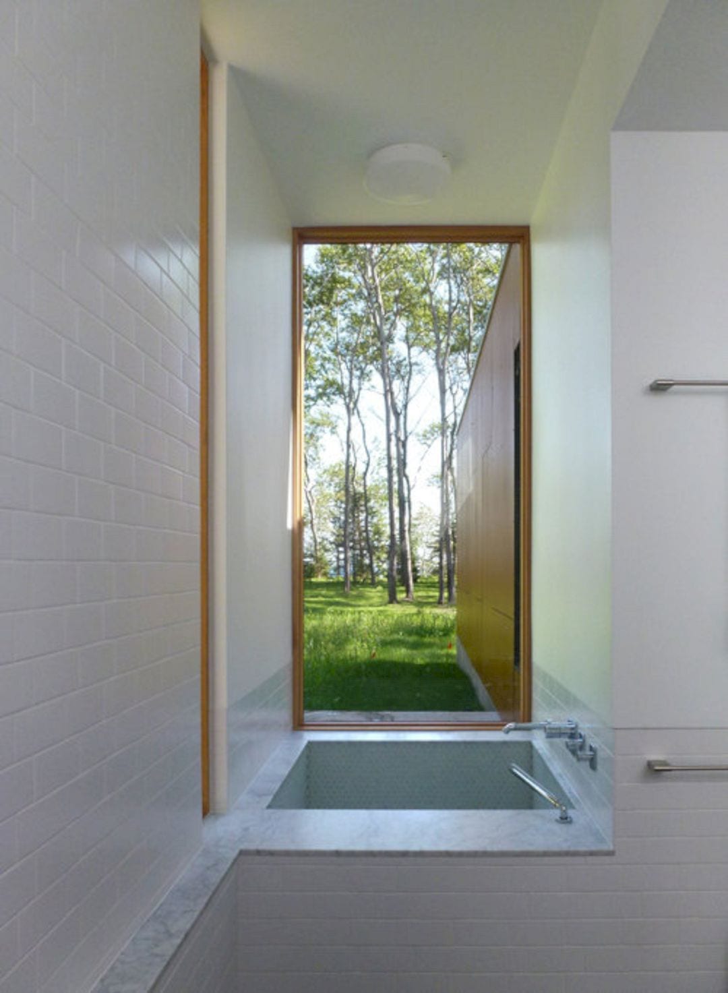
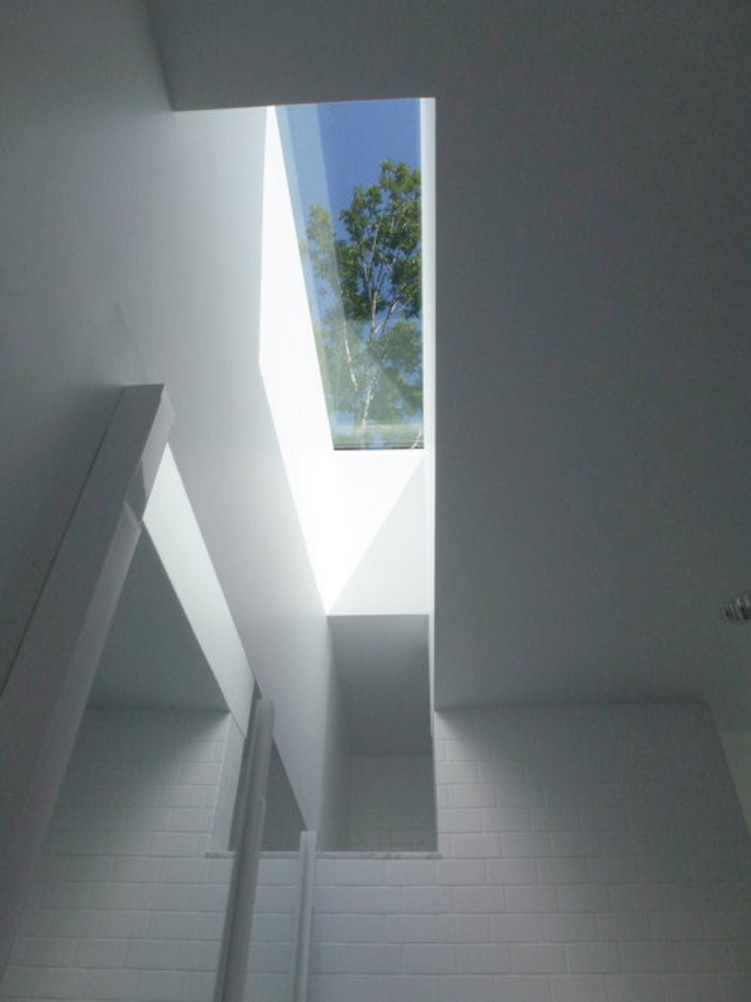
Two volumes in this concrete and timber-clad one-story dwelling are used for the private and public spaces. These volumes are organized around a poured-in-place concrete wall that stretches the building’s length, connecting the sequence of the entry to the garage, terminating in the landscape as well.
Structure
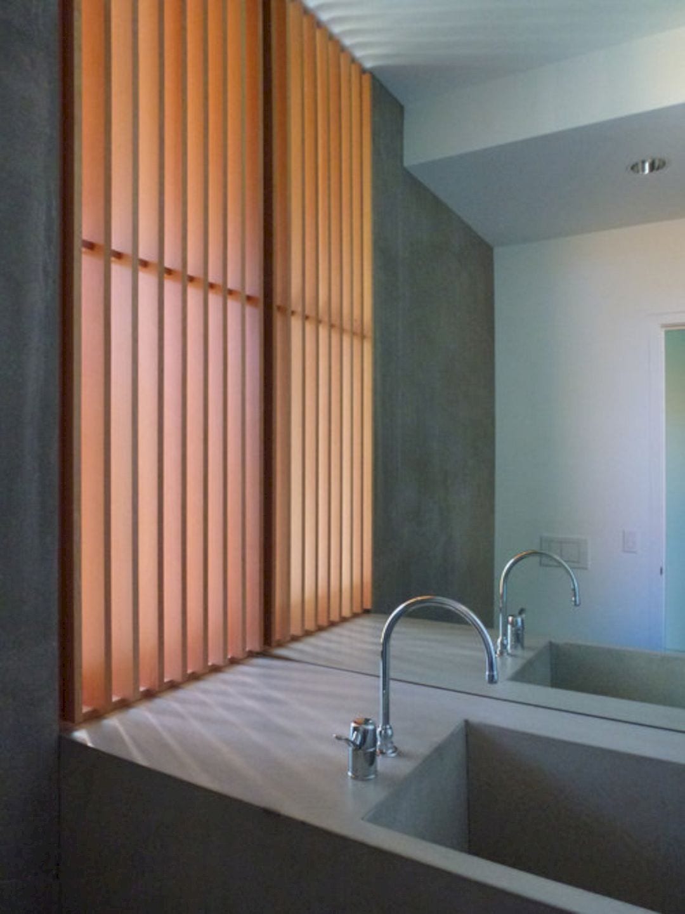
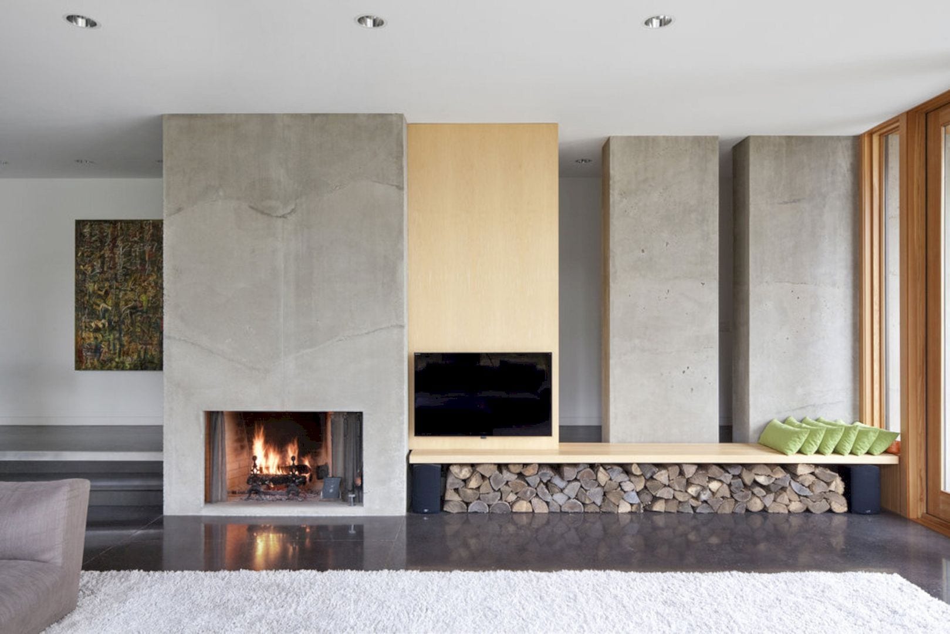
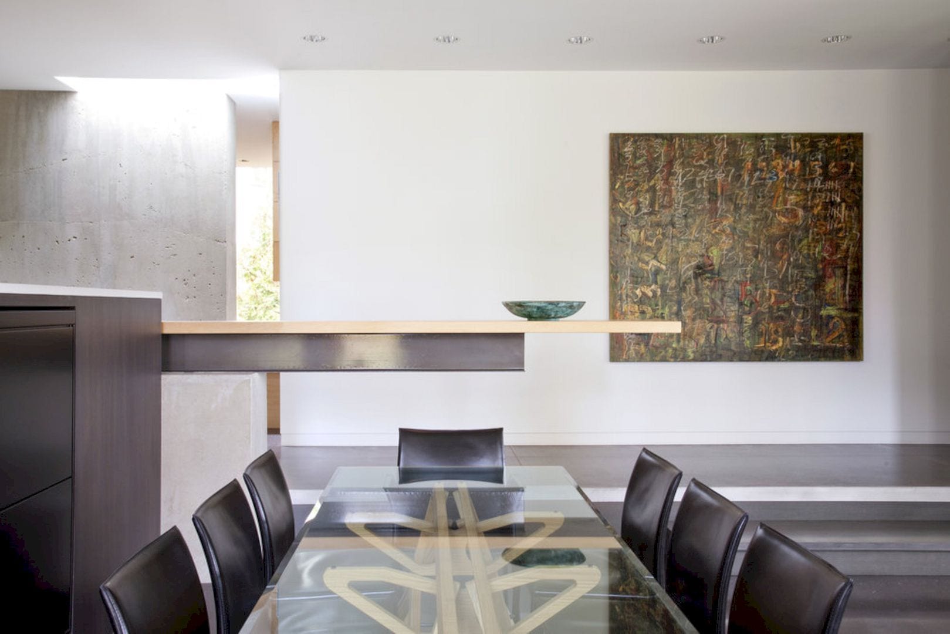
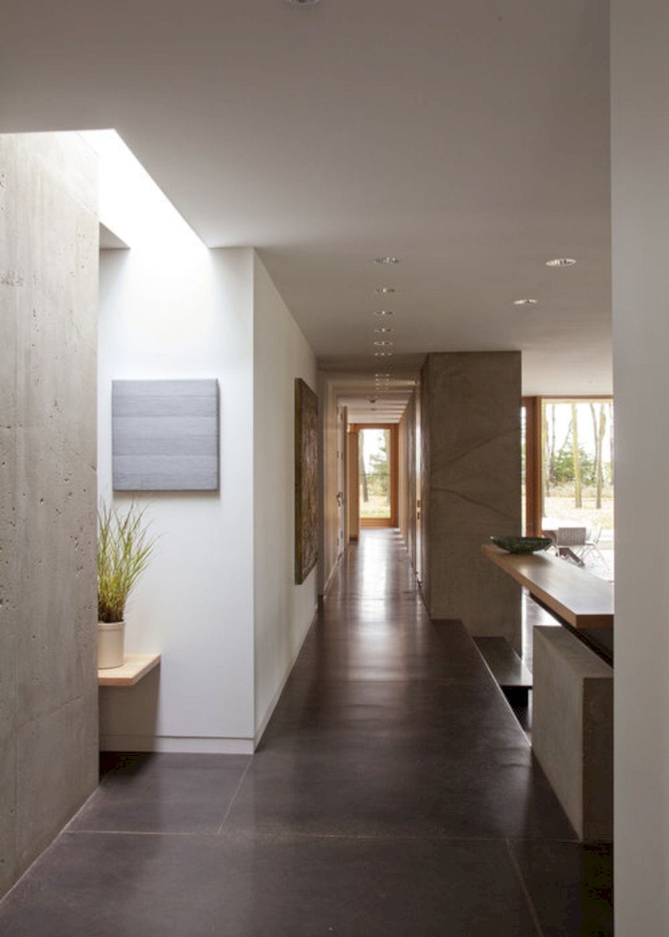
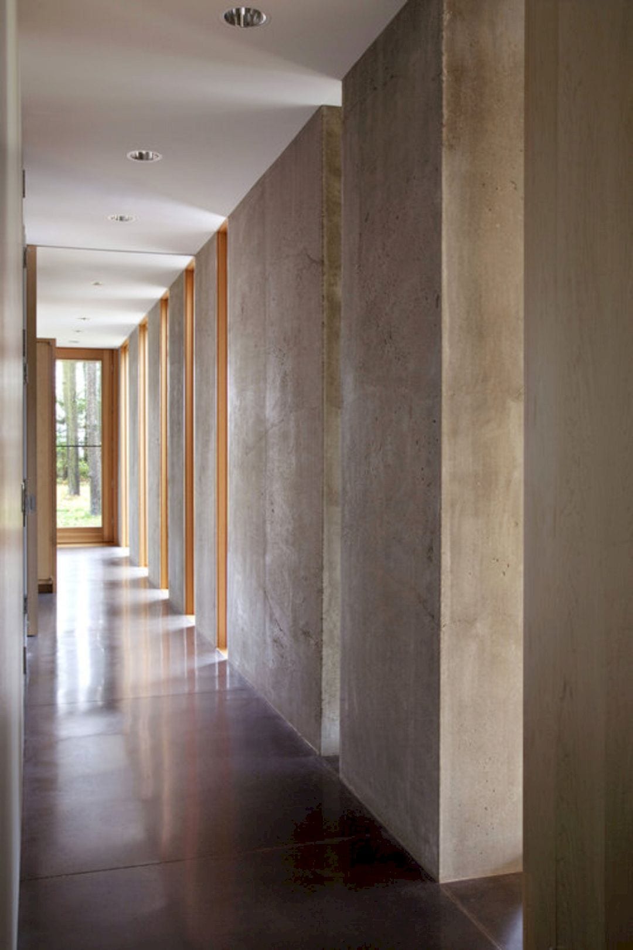
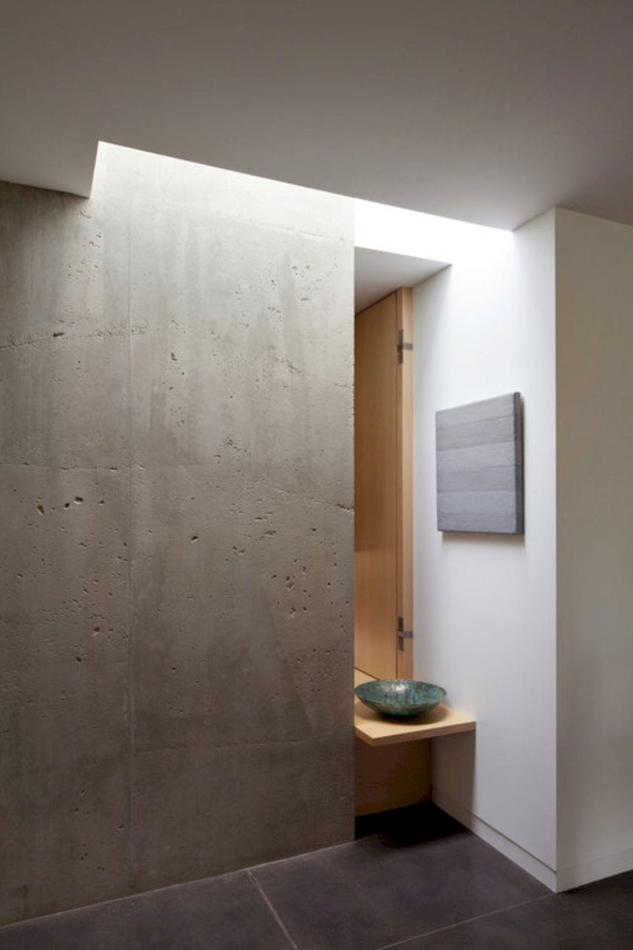
The concrete in this project is also used as a retaining wall that connects the private space of the house into the landscape. This wall also frees the public space to sit on the land lightly. There is also a series of floor-to-ceiling that apertures along the building envelope, capturing light and awesome views of the surrounding lake and forest.
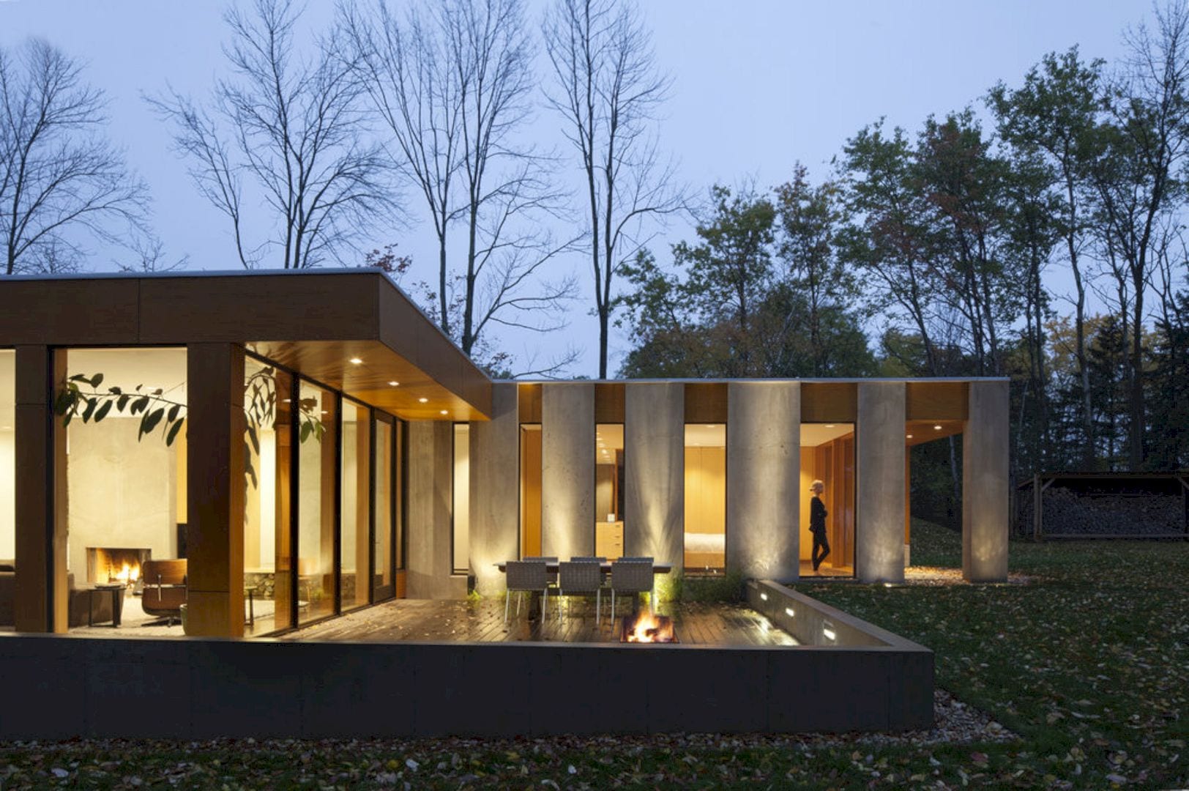
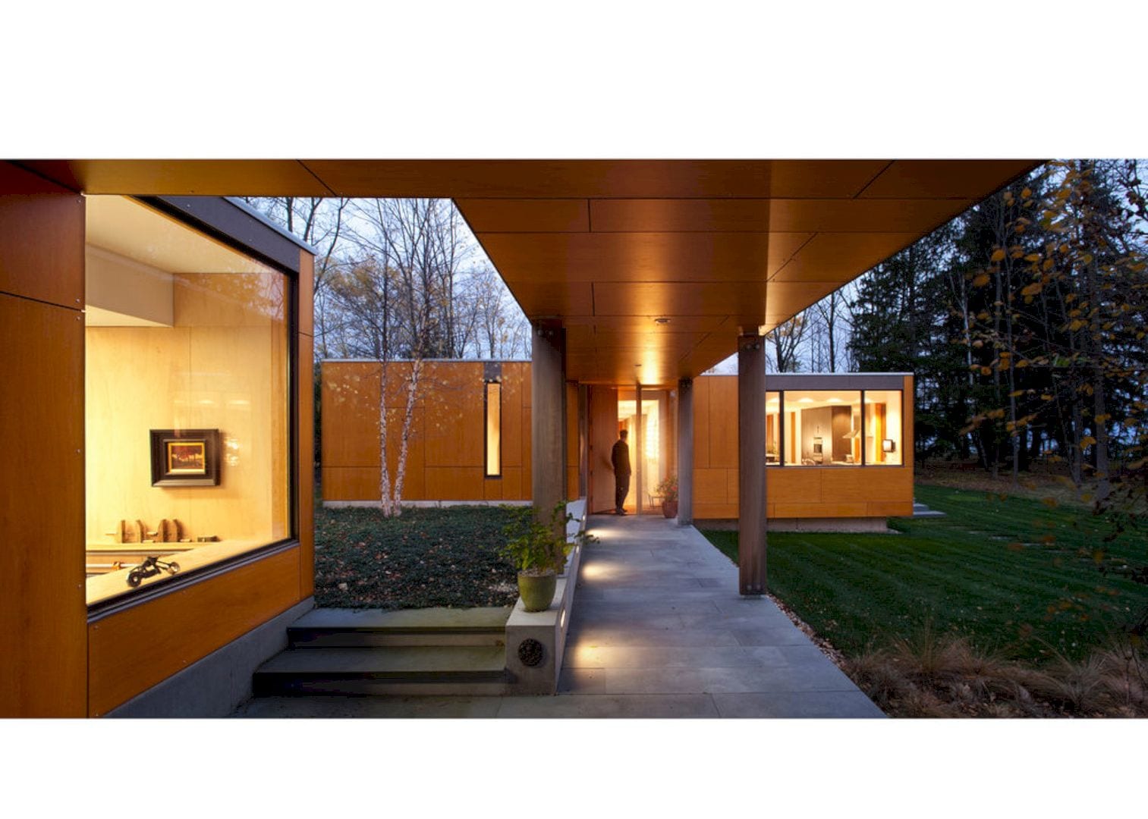
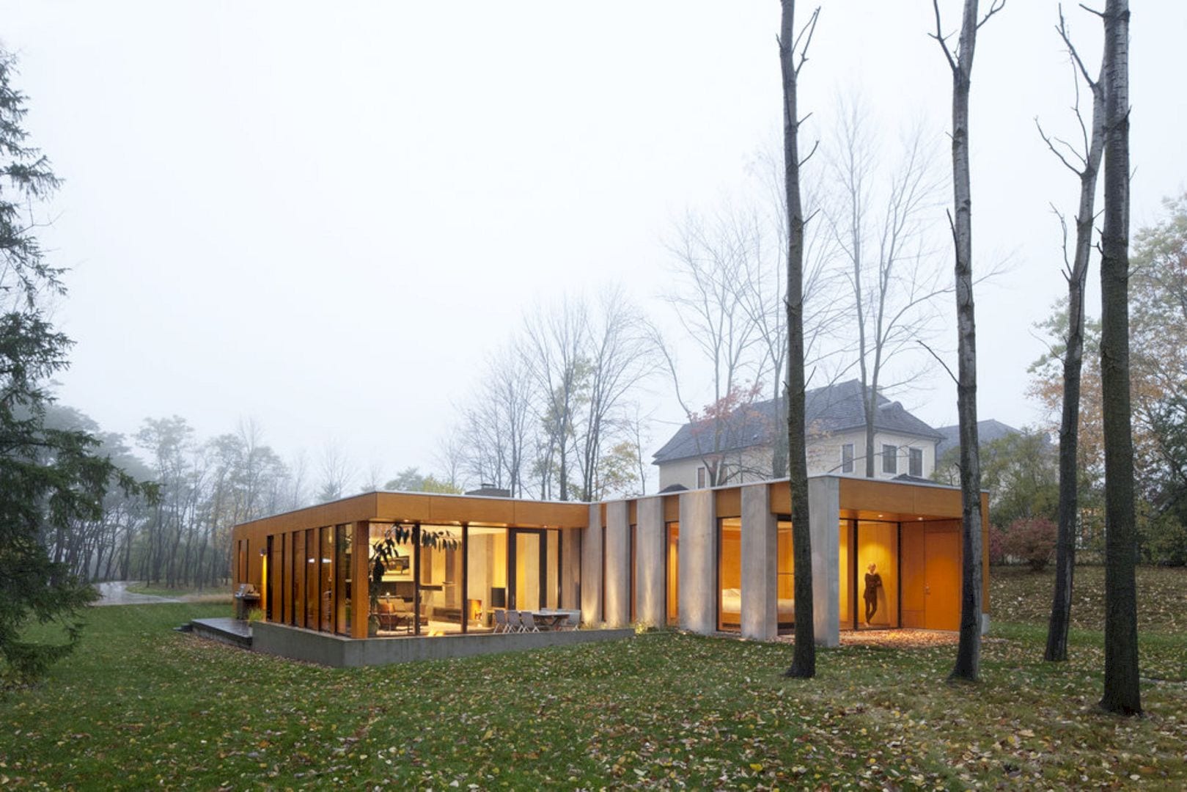
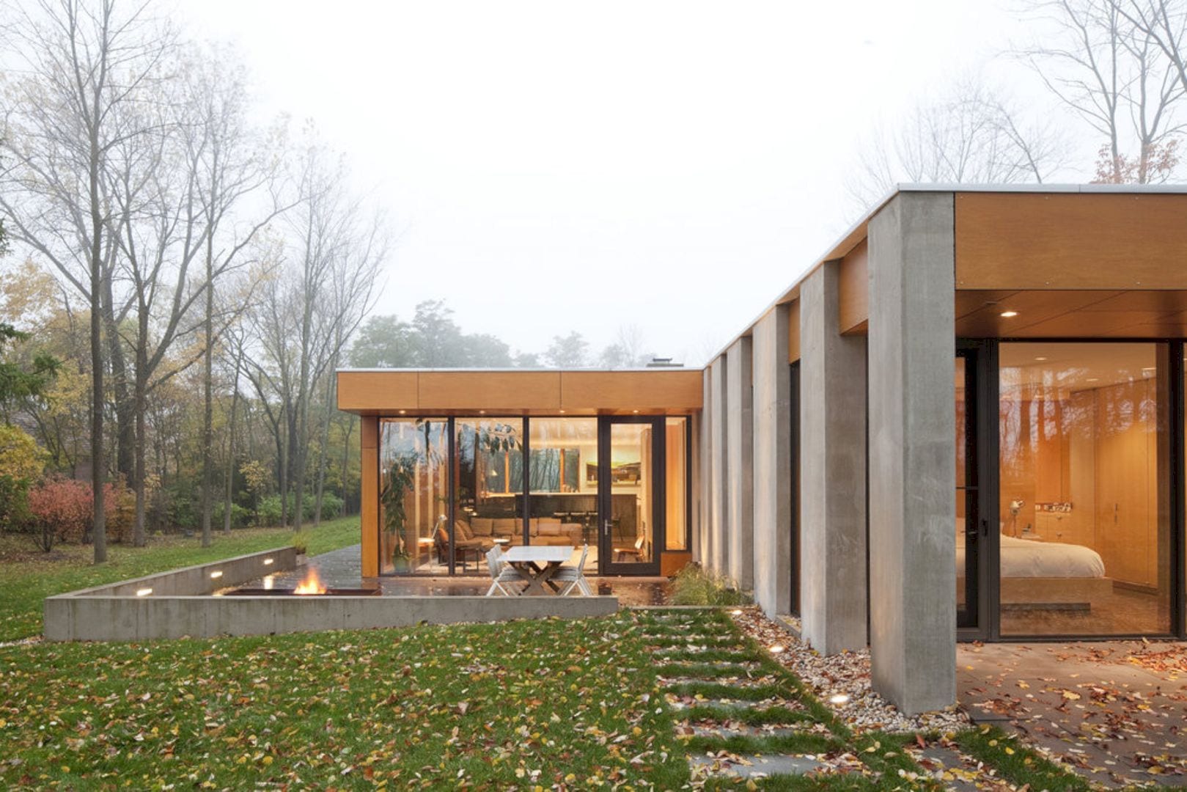
The wood exterior terraces of the house extend toward the lake, removing the boundaries between exterior and interior space. Without these boundaries, the residents can enjoy the exterior views while inside the house.
Levatich Residence Gallery
Photographer: Kevin Miyazaki
Discover more from Futurist Architecture
Subscribe to get the latest posts sent to your email.
