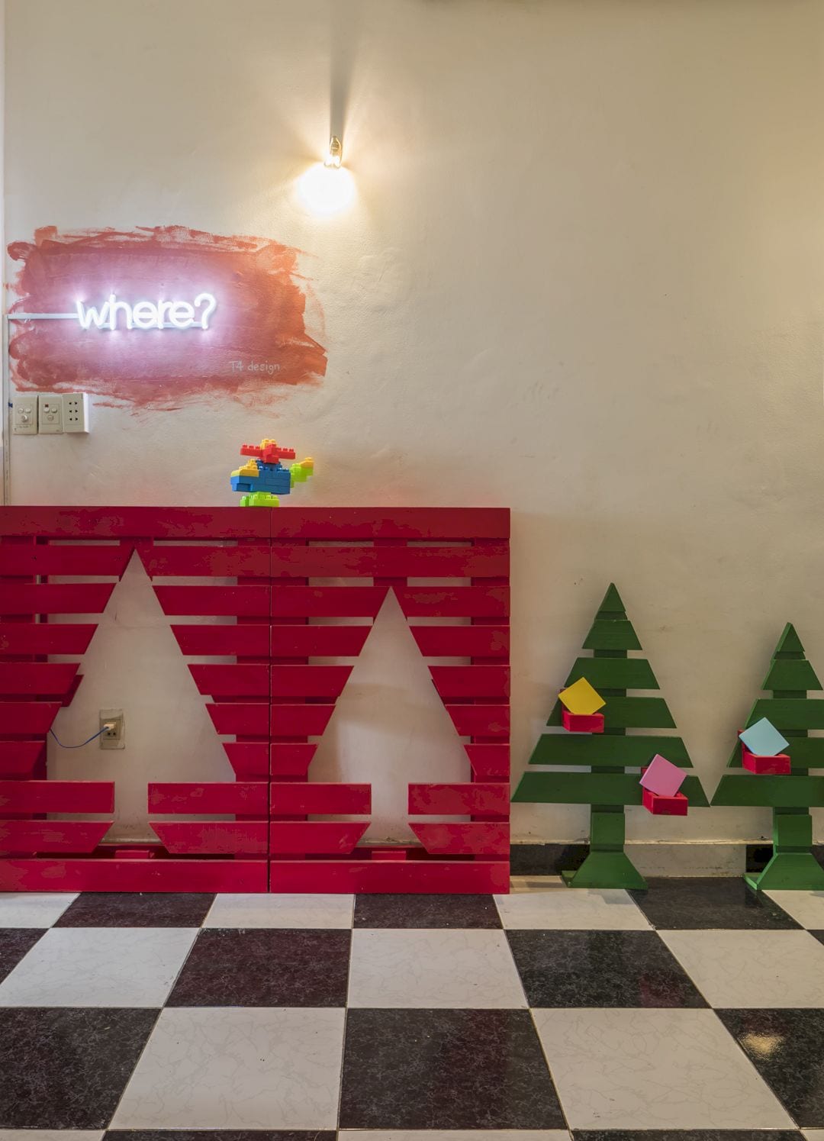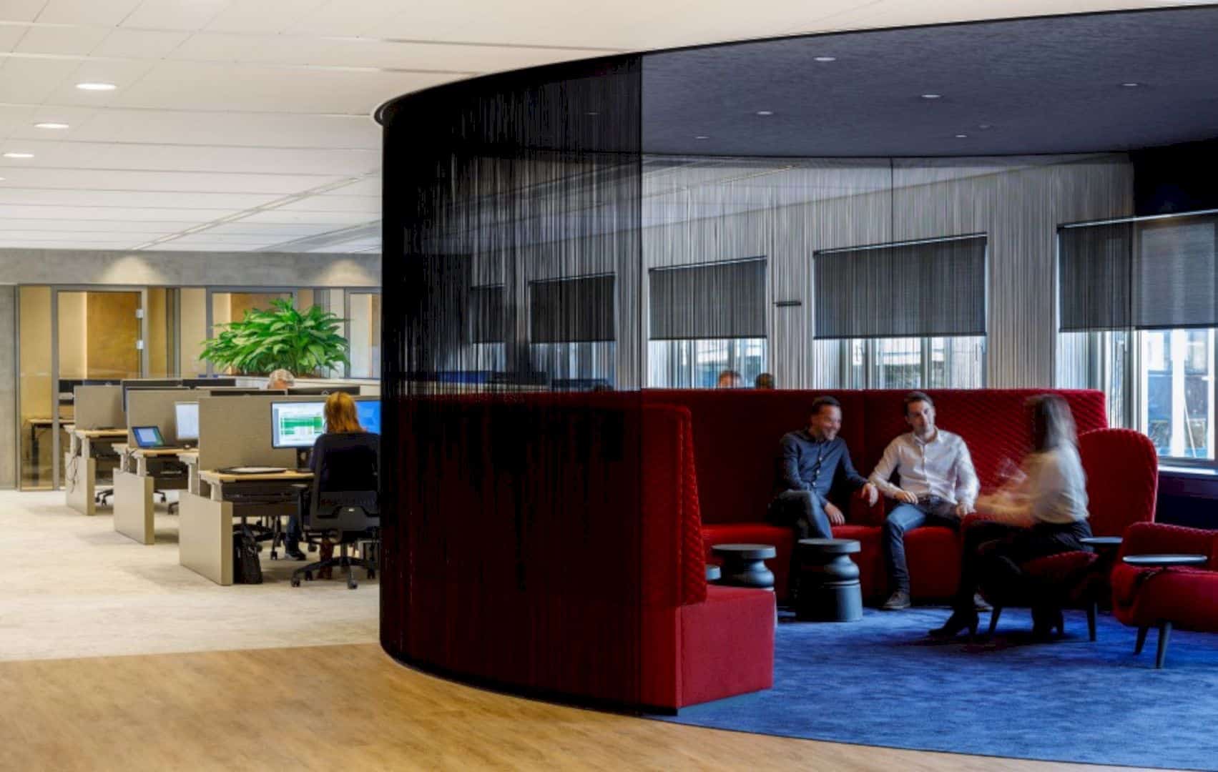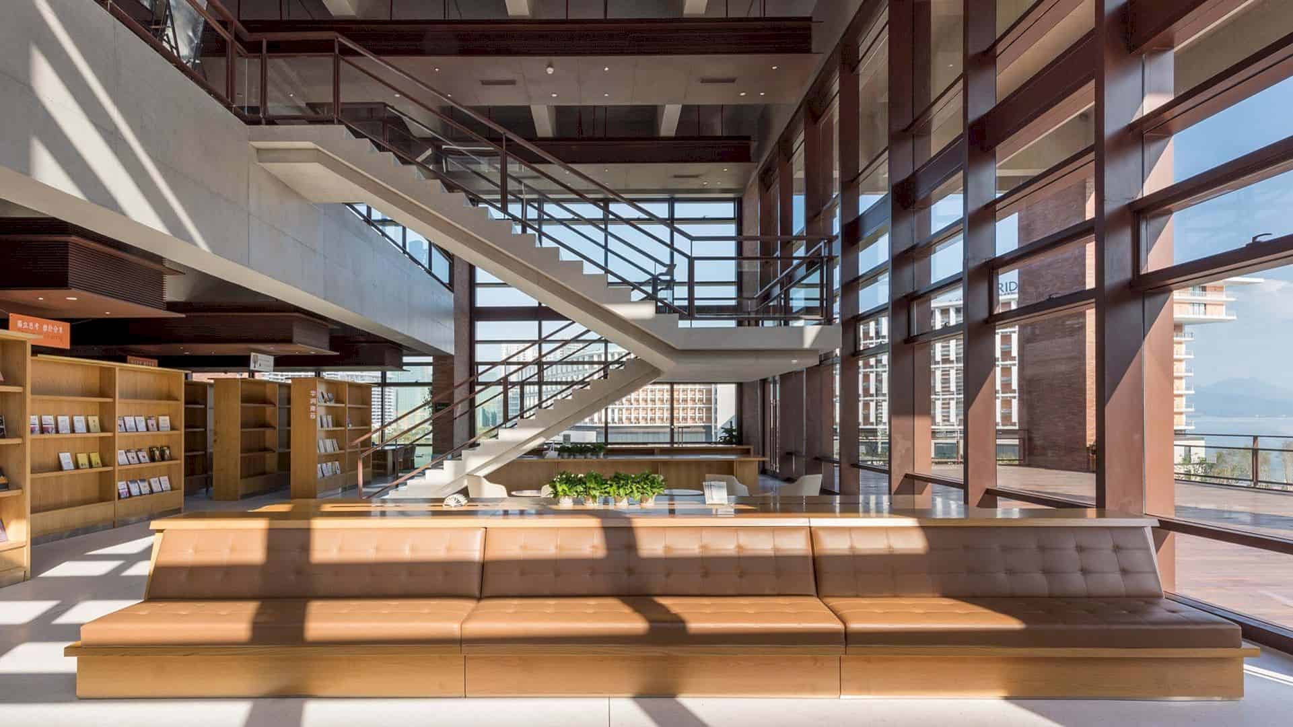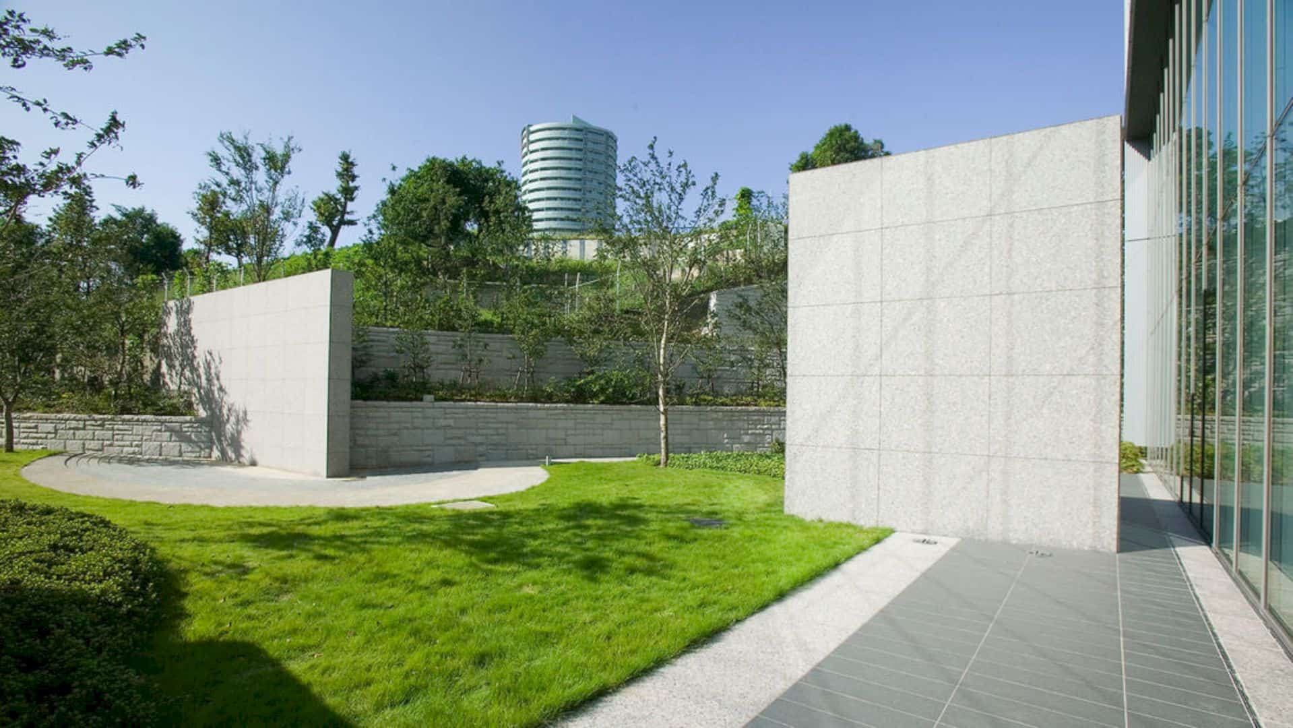Mamoru Maeda from T4 Design has been designed his own atelier in a small area. 10 Square Meters Narrow Atelier is a 2021 completed project located in Ho Chi Minh City, Vietnam. With 10 m2 in size, the architect has succeeded to transform this small area into a unique atelier with a simple structure and using not infinite resources.
Inspirations
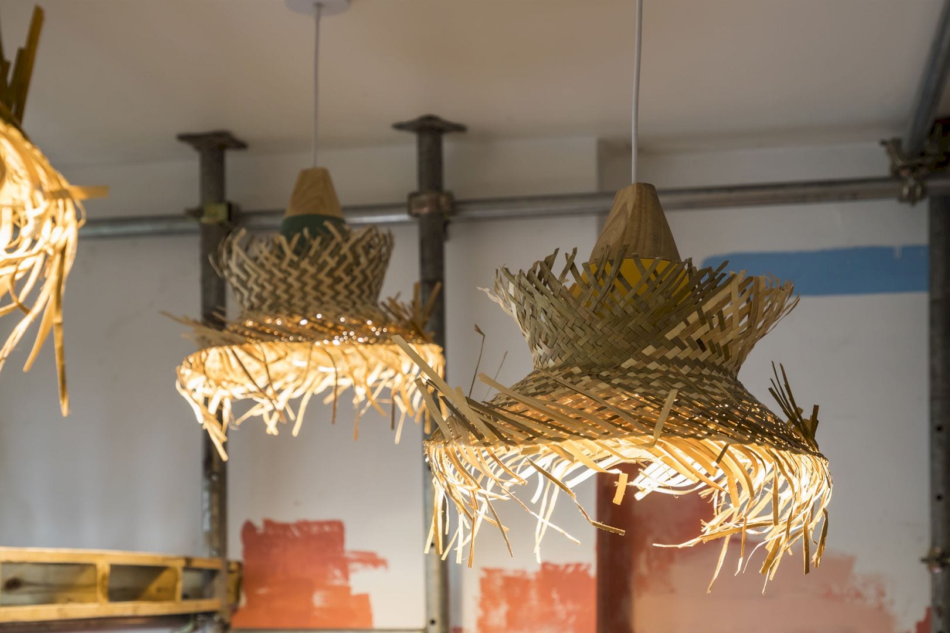
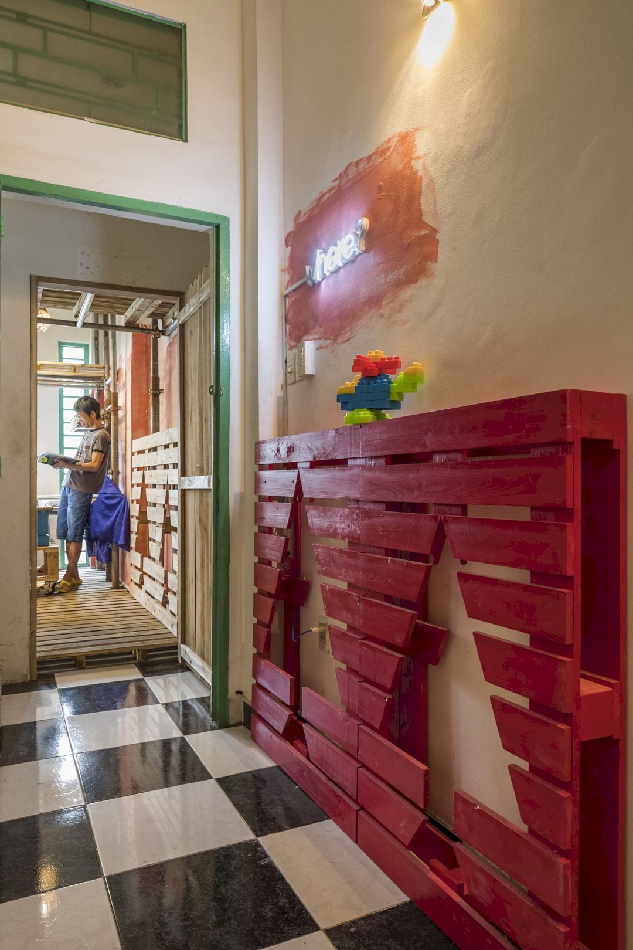
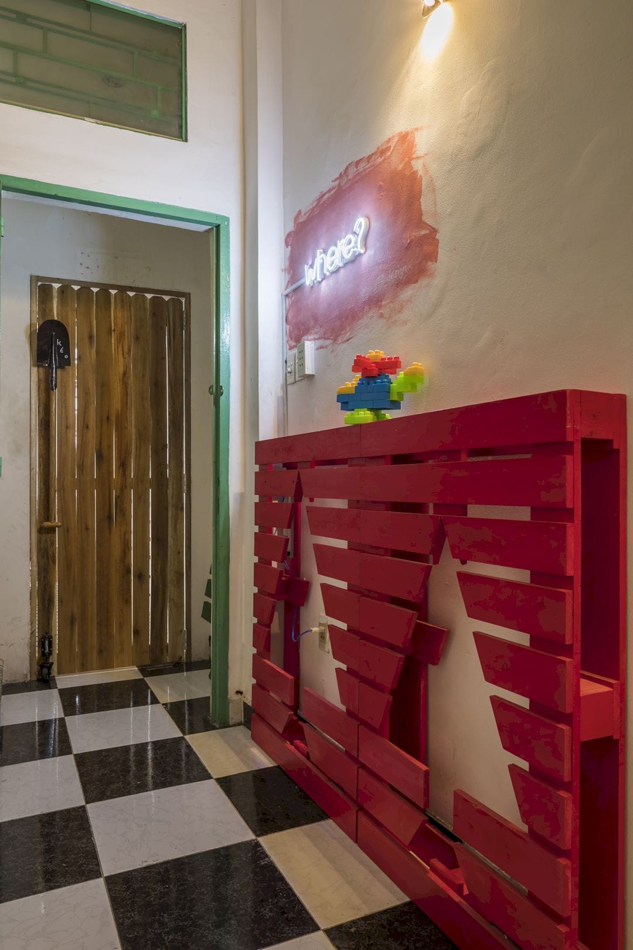
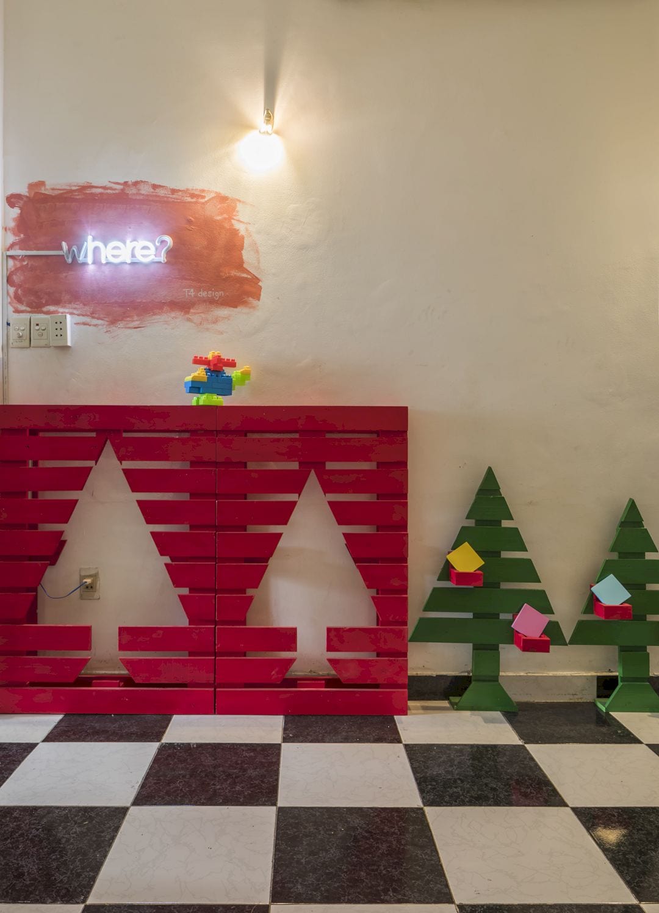
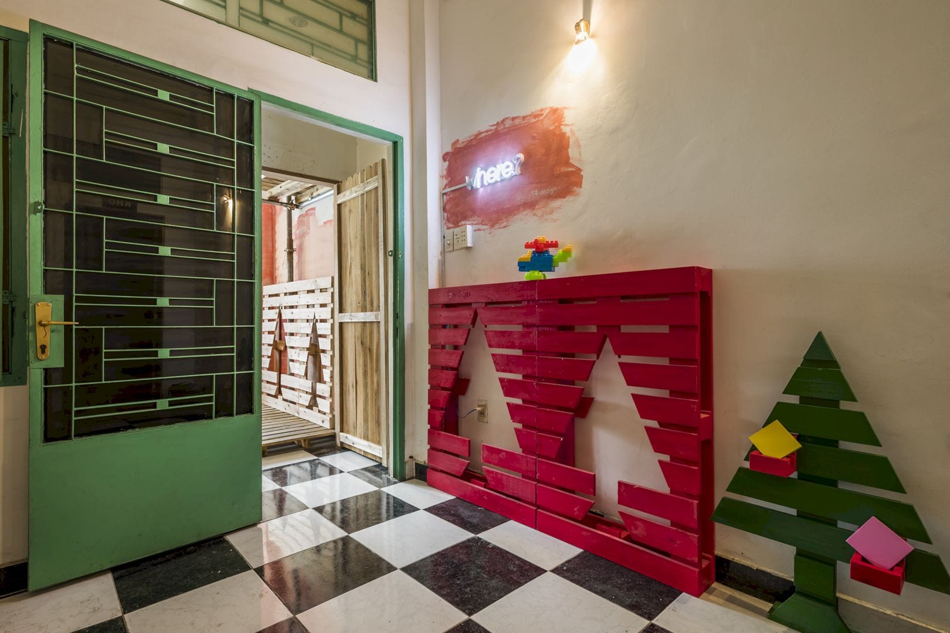
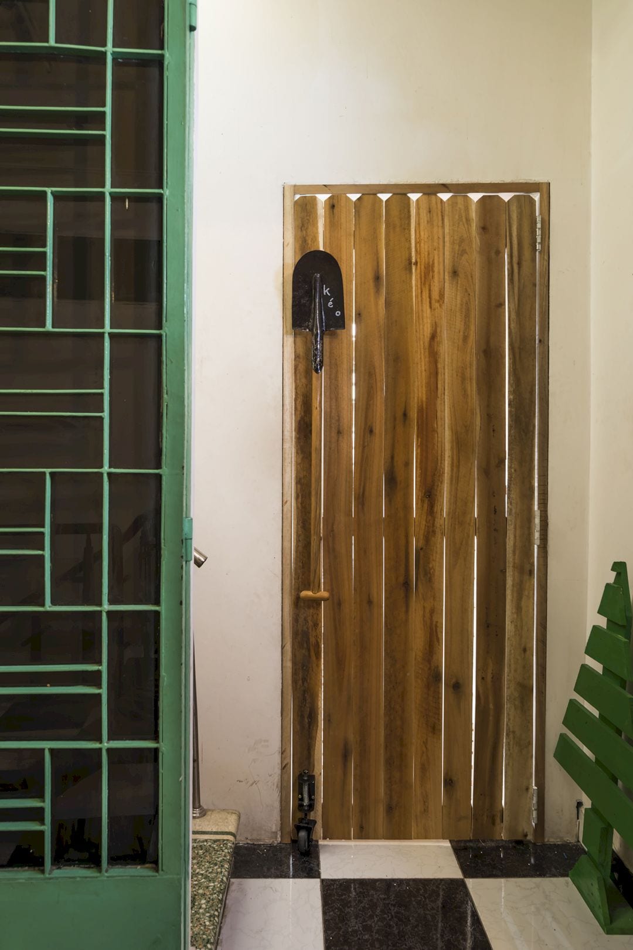
The main inspirations and concepts of this awesome project come from the idea that technology now has improved dramatically. The world becomes a very convenient place with today’s technology. But conversely, anyone can maintain the same level, regardless of their ability.
For Mamoru Maeda, the world has become very uninteresting due to the systematization that makes the characteristics and individuality are lost steadily. There is also no failure but no great success too. He considers future challenges through this project.
Design
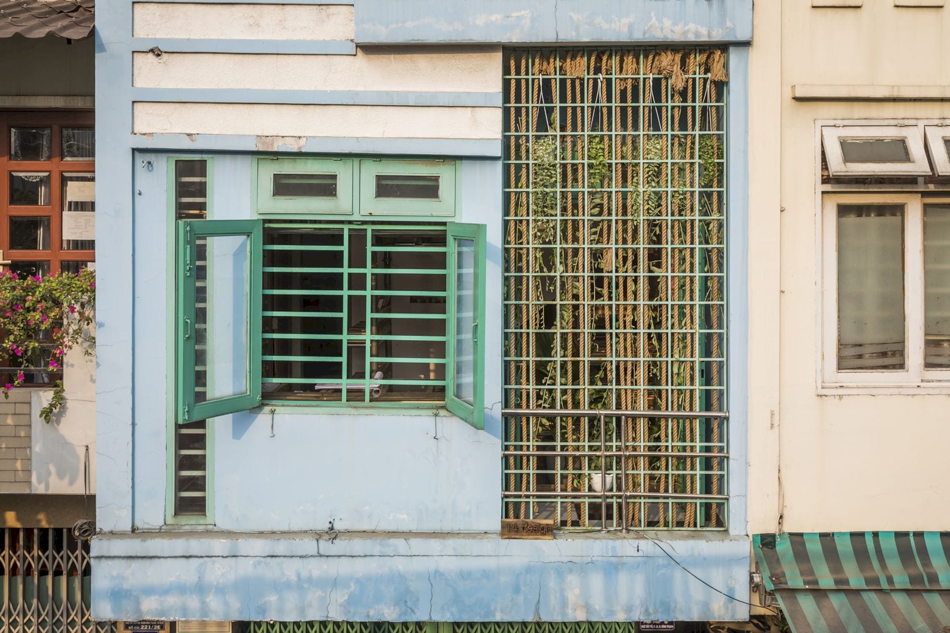
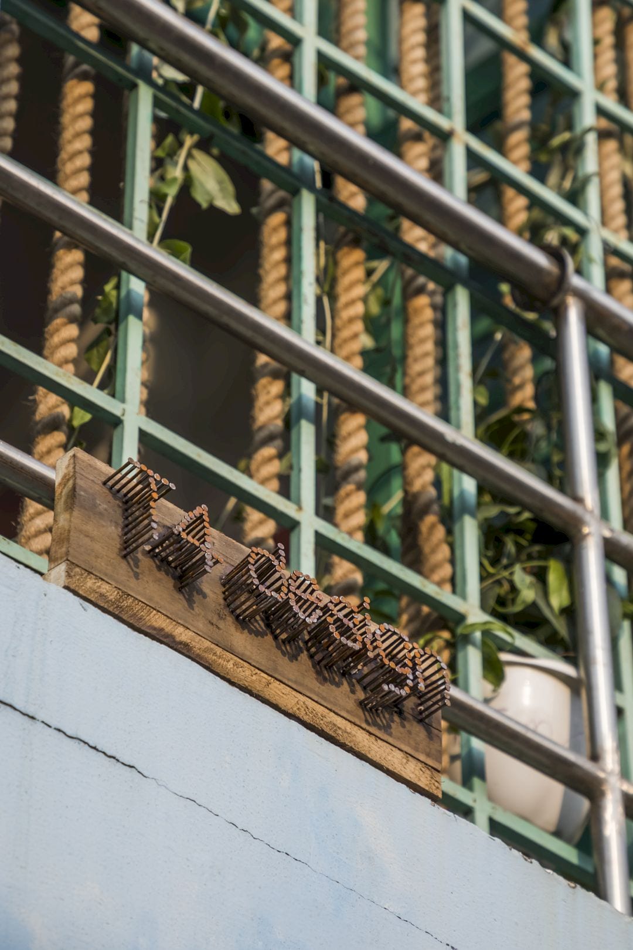
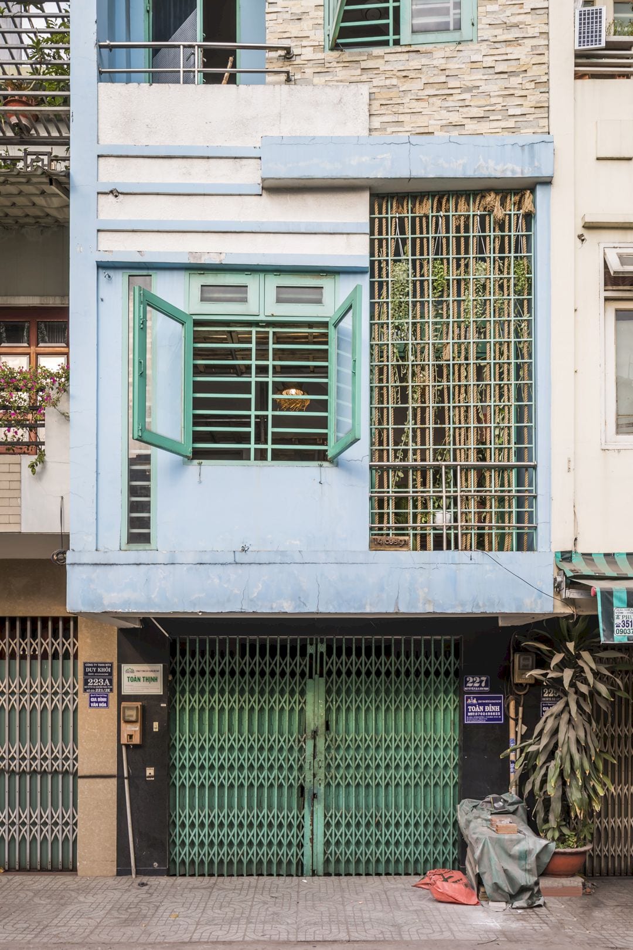
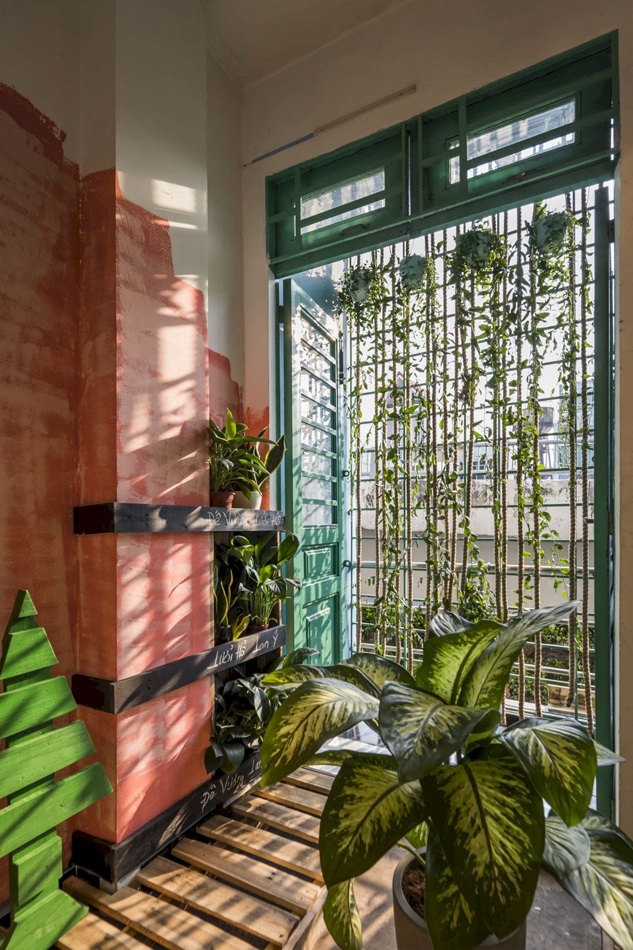
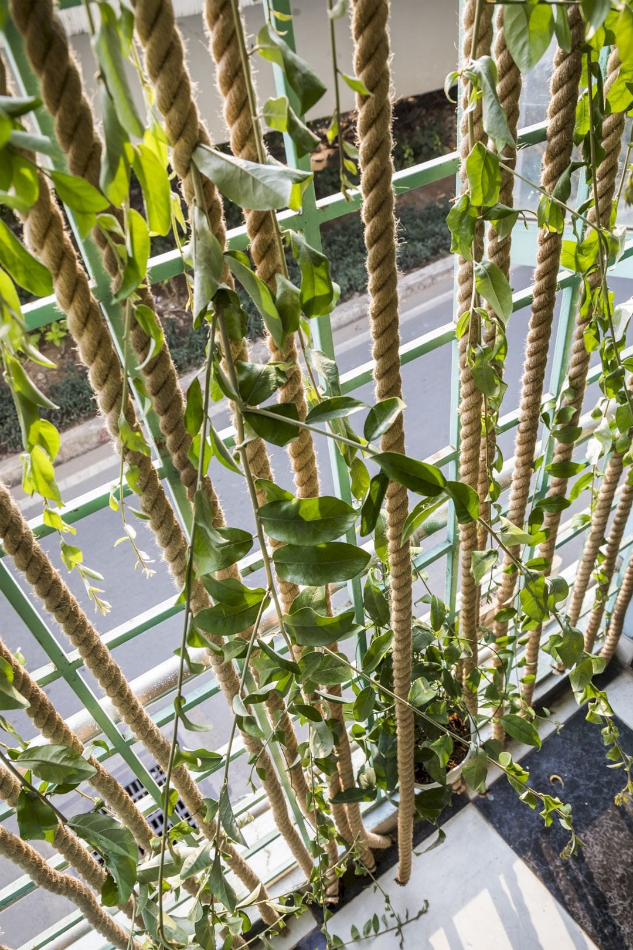
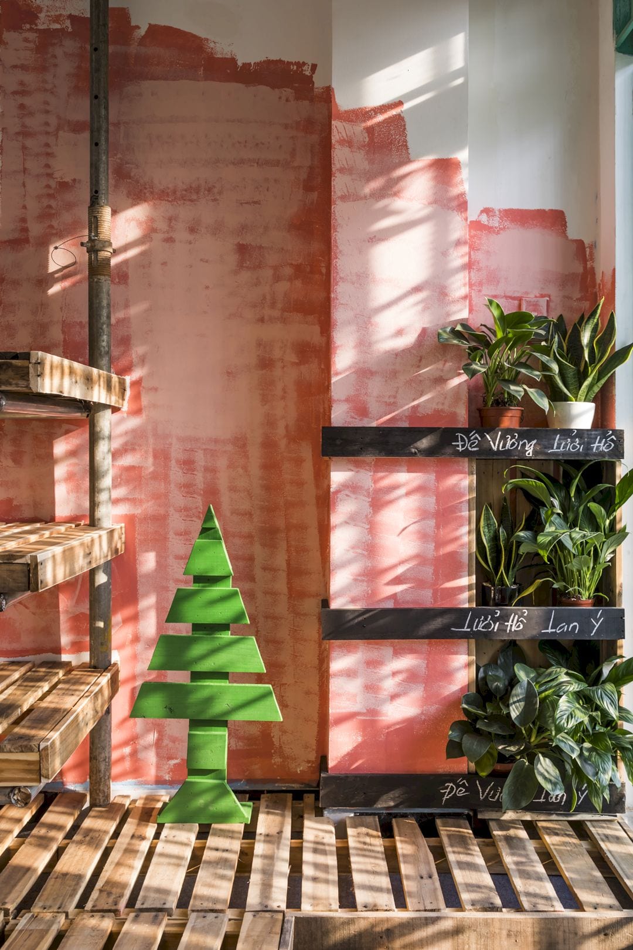
The small area used for this project is 10 m2 in size, transformed by the architect into his own atelier. The main problem theme is “how can we use this small area efficiently?”. He uses [vertical / horizontal / height] well since the architecture is three-dimensional.
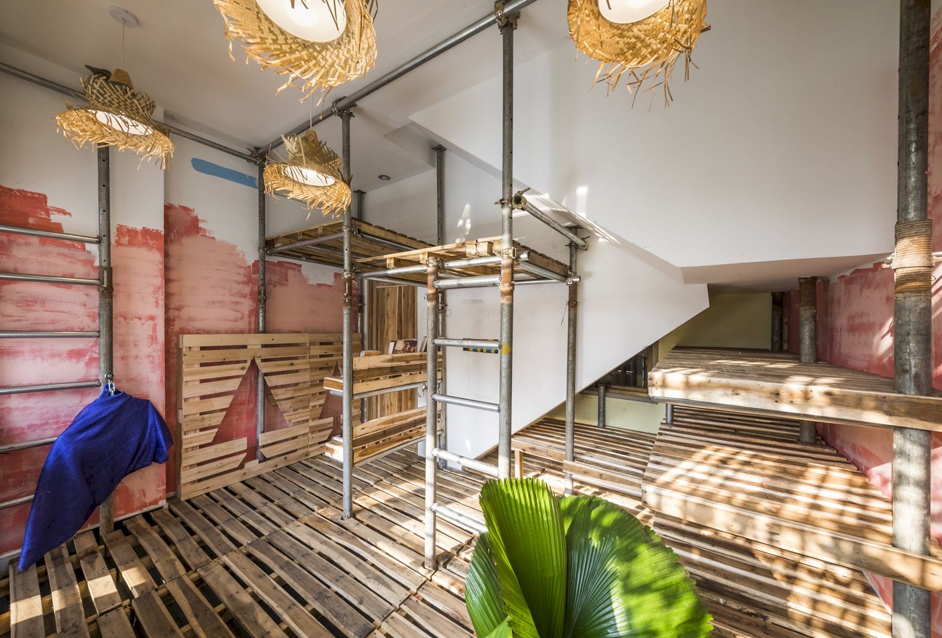
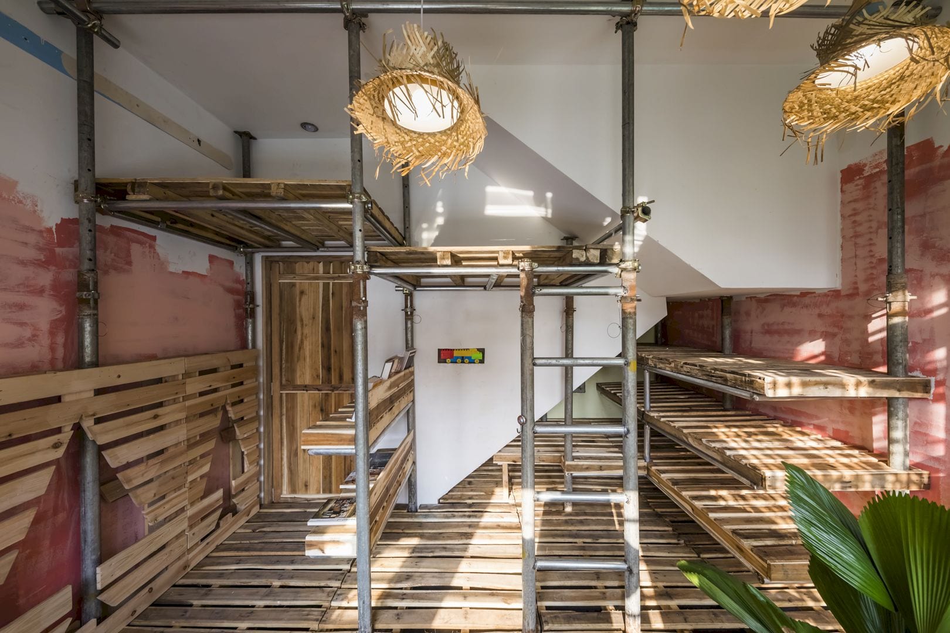
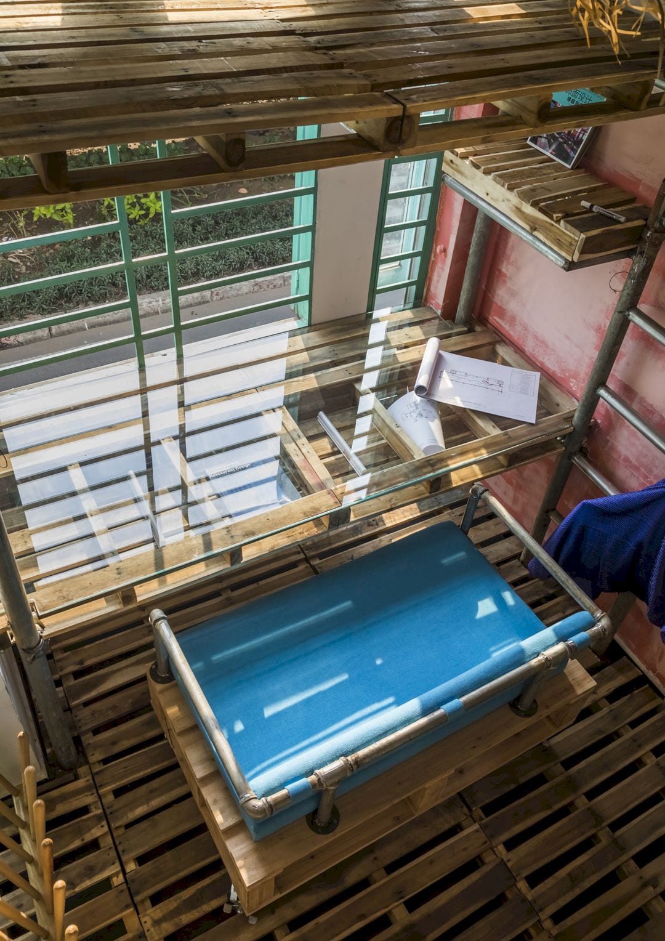
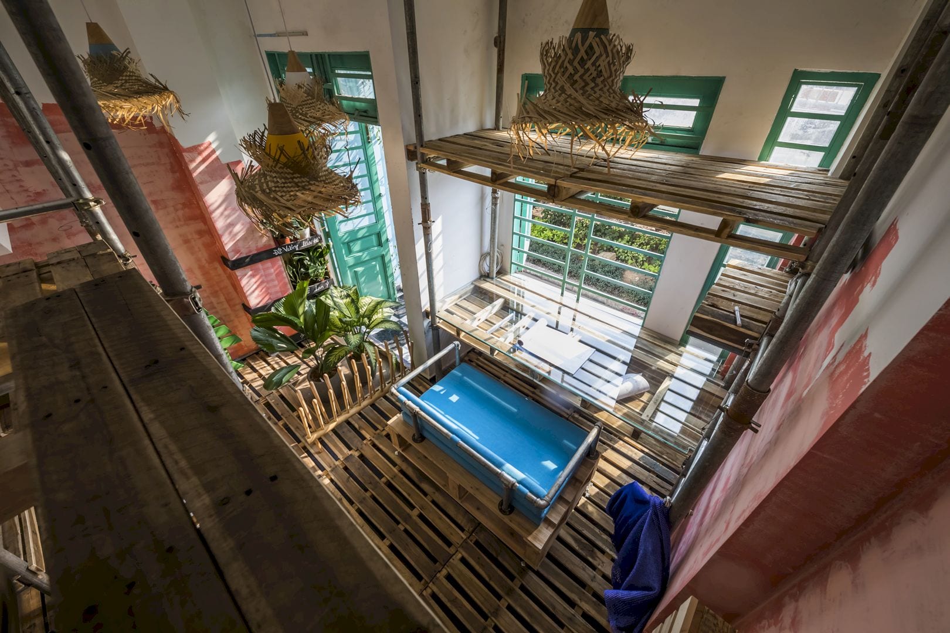
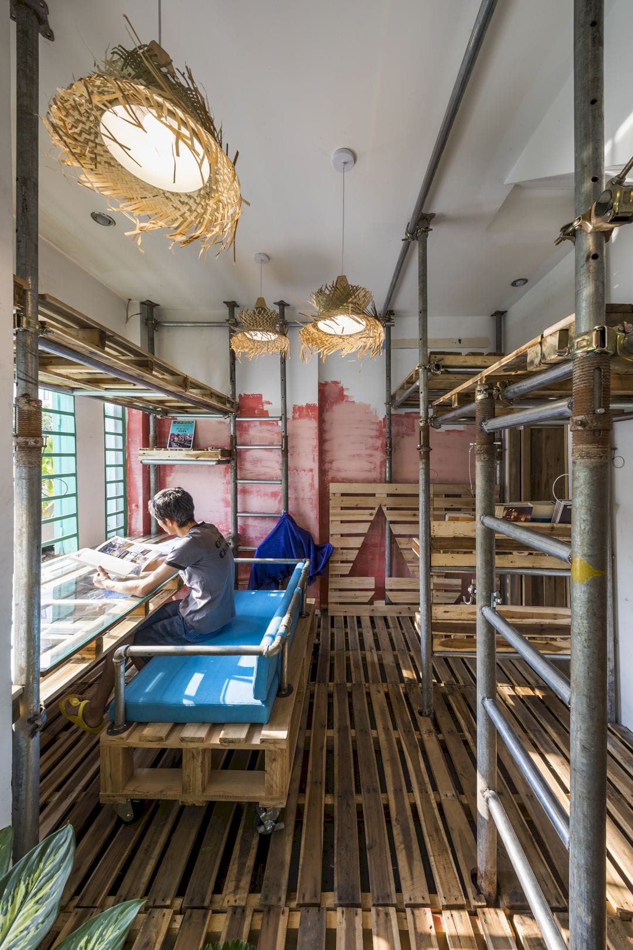
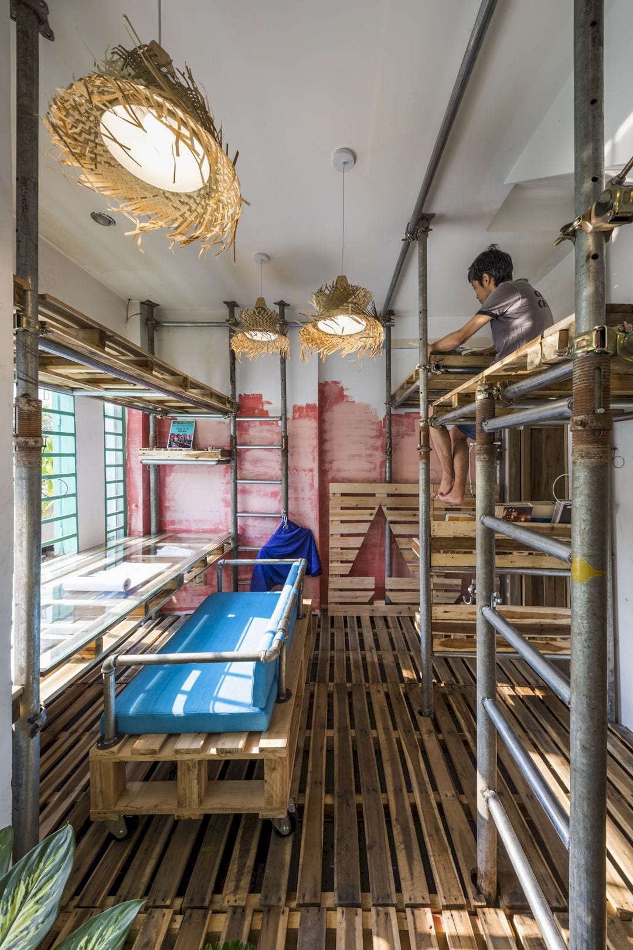
This area also has a flexible degree of freedom depending on the situation. The structure is also simplified, giving the architect a chance to make it by himself. All materials of the building are reused since the resources are not infinite.
The innovation in this awesome project occurs by eliminating stereotypes and converting “imagination” to “creation” as well.
Materials
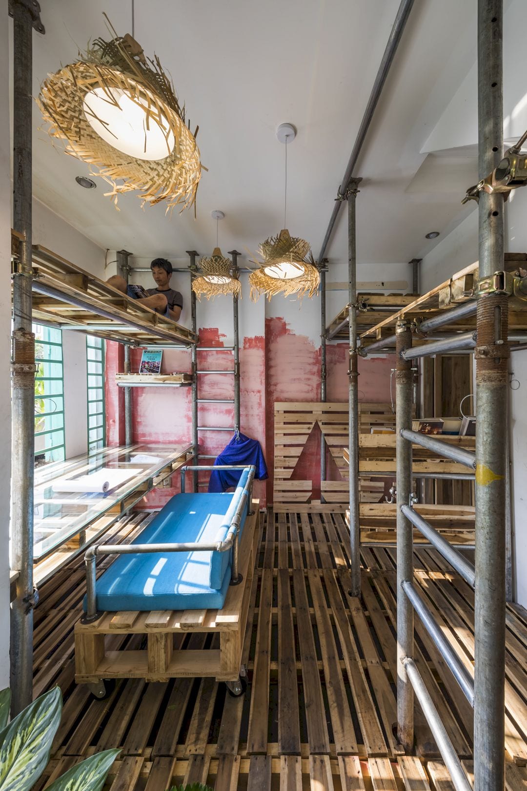
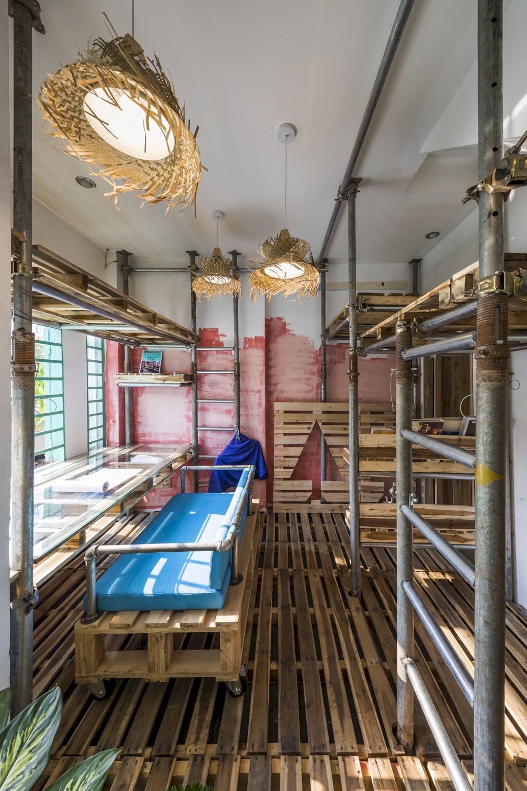
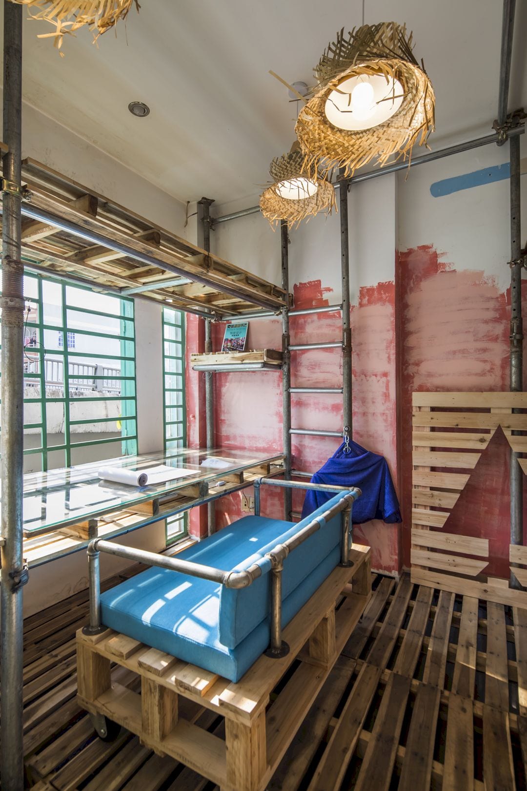
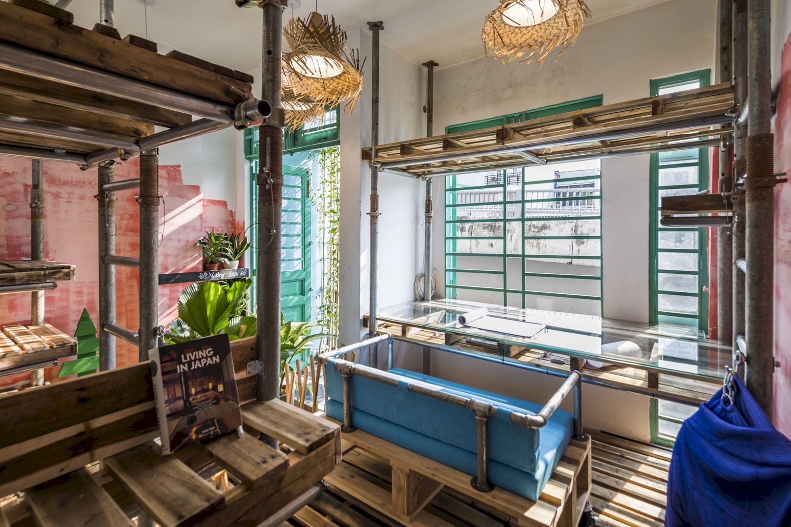
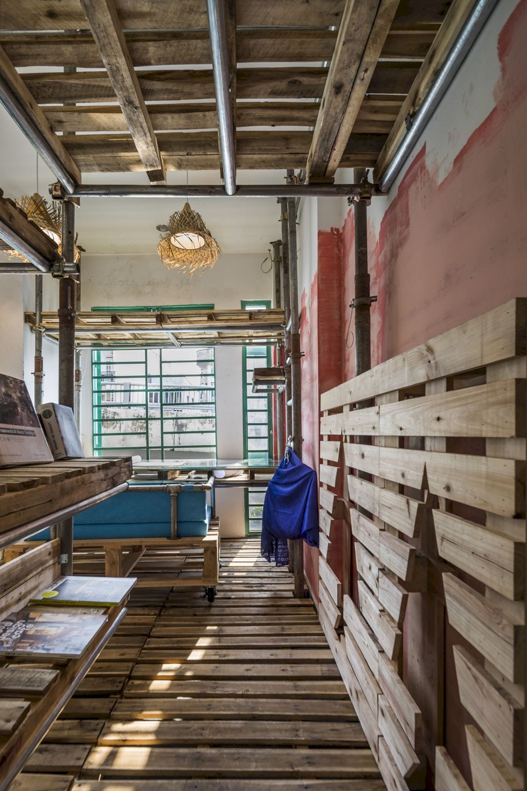
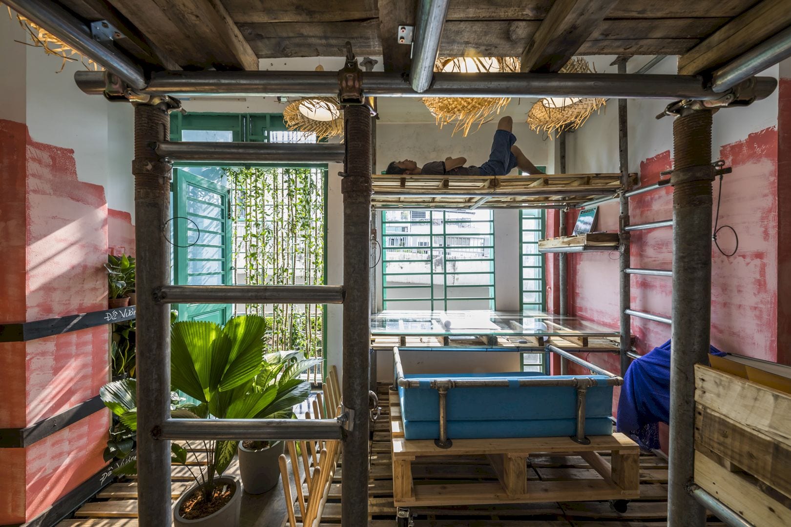
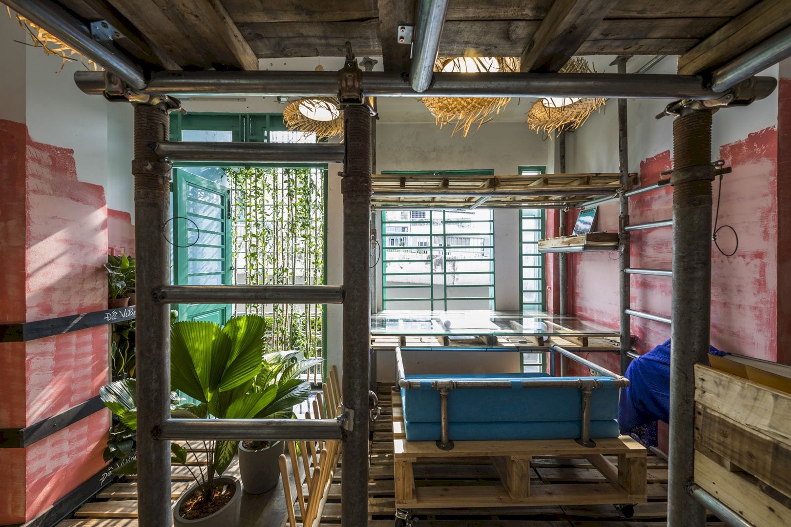
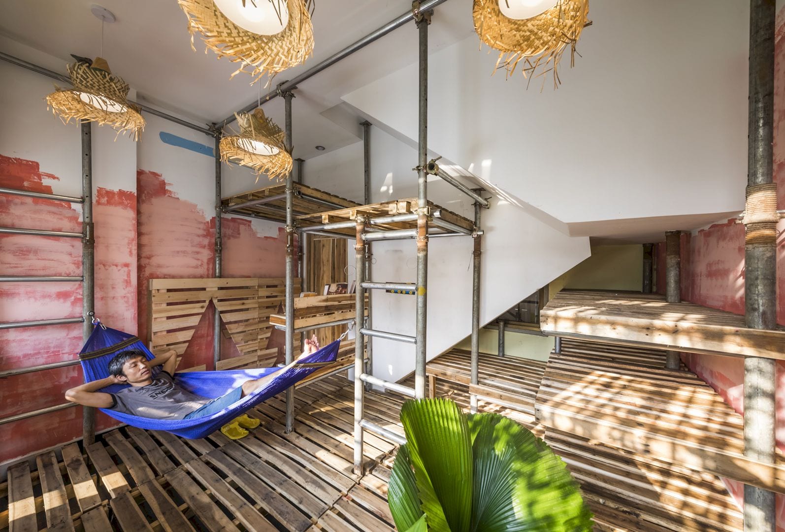
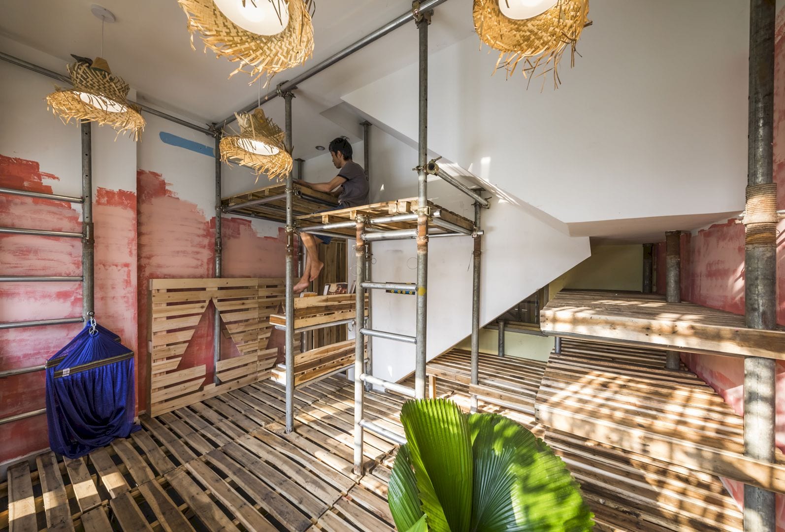
In order to transform this small area, all materials used are recycled such as steel supports and wooden pallets. By using these materials, this atelier is not only turned into an ideal place to find more creative ideas but also an interesting area with all its recycled materials.
10 Square Meters Narrow Atelier Gallery
Photographer: DeconPhotoStudio (Hiroyuki Oki)
Discover more from Futurist Architecture
Subscribe to get the latest posts sent to your email.
