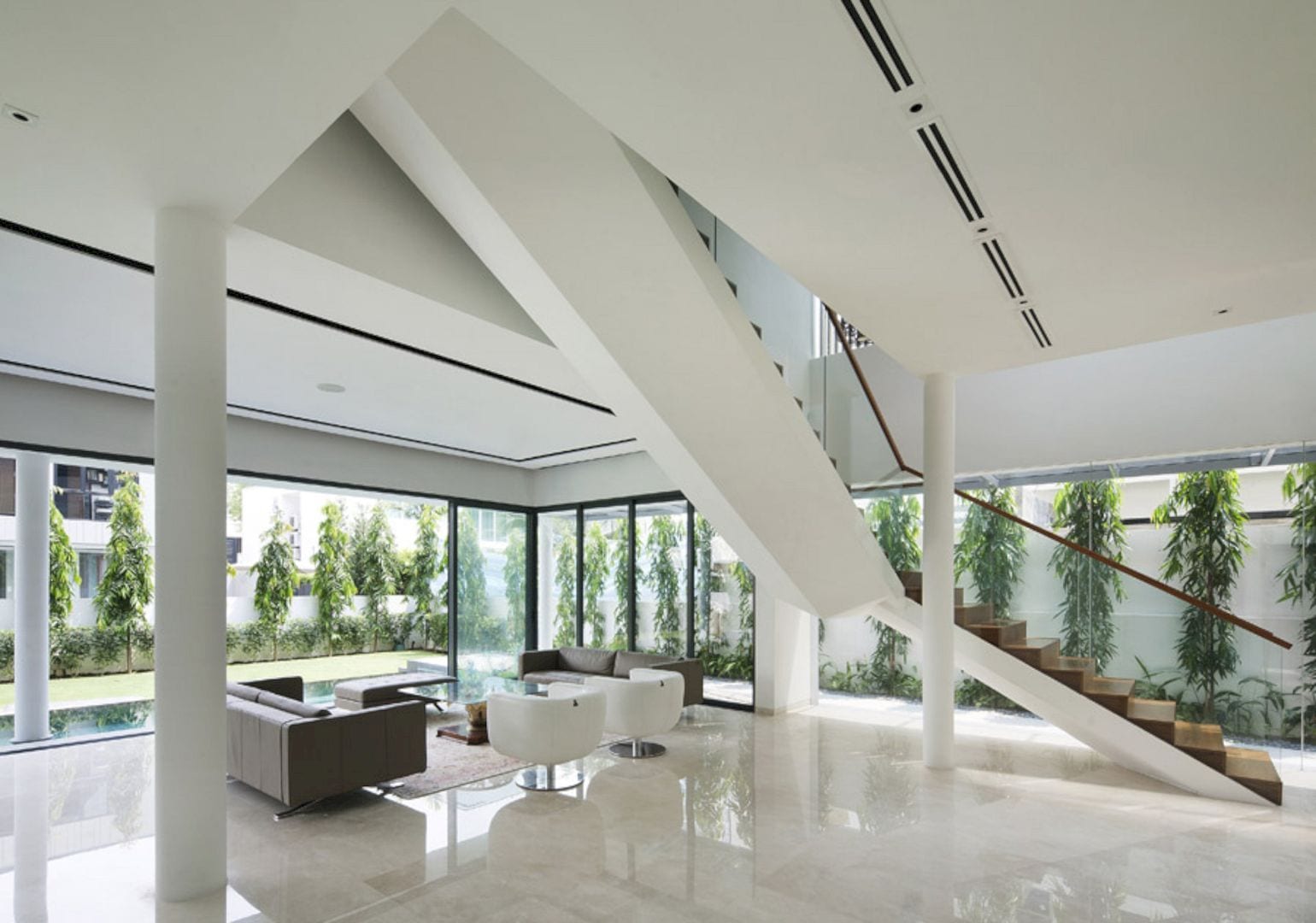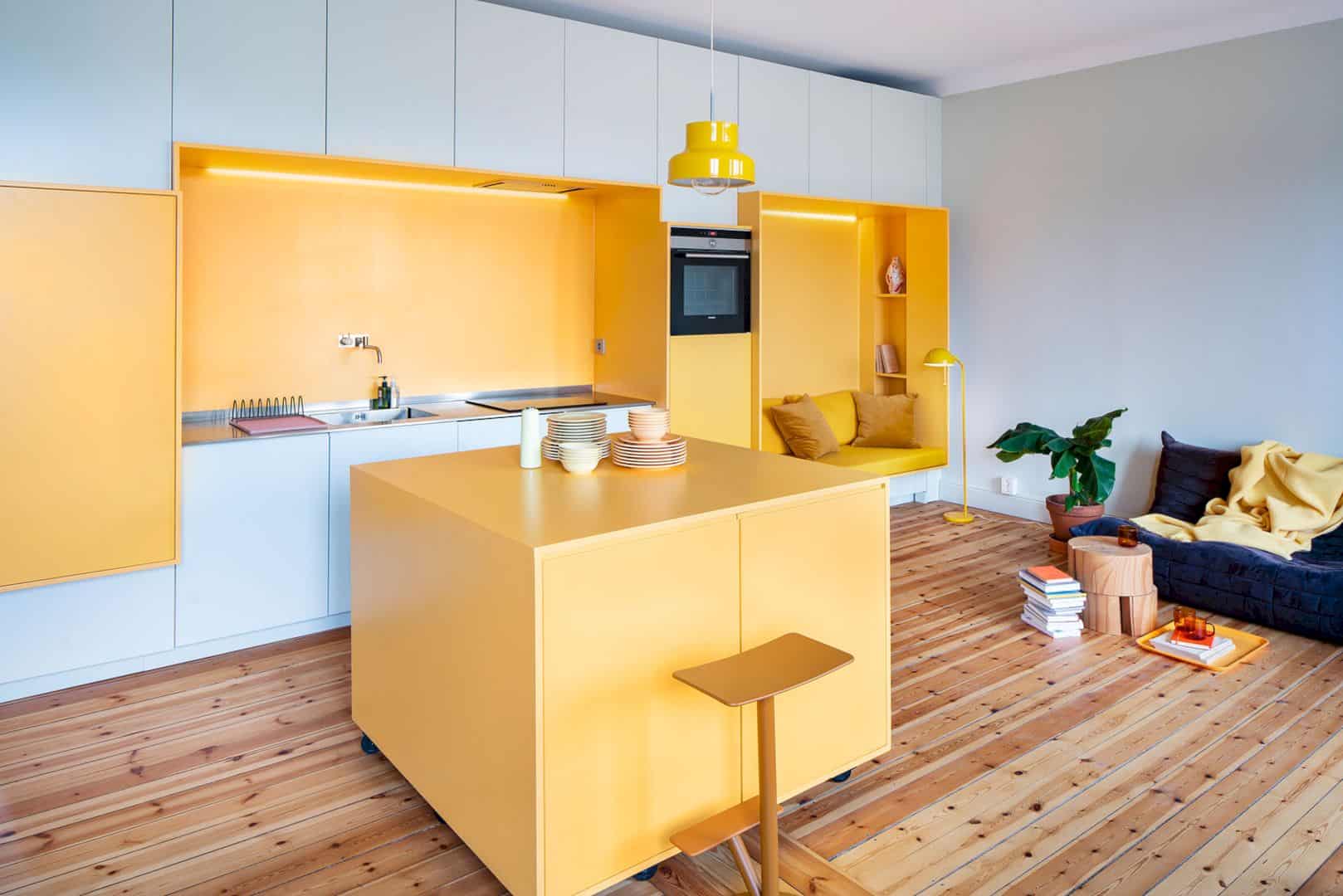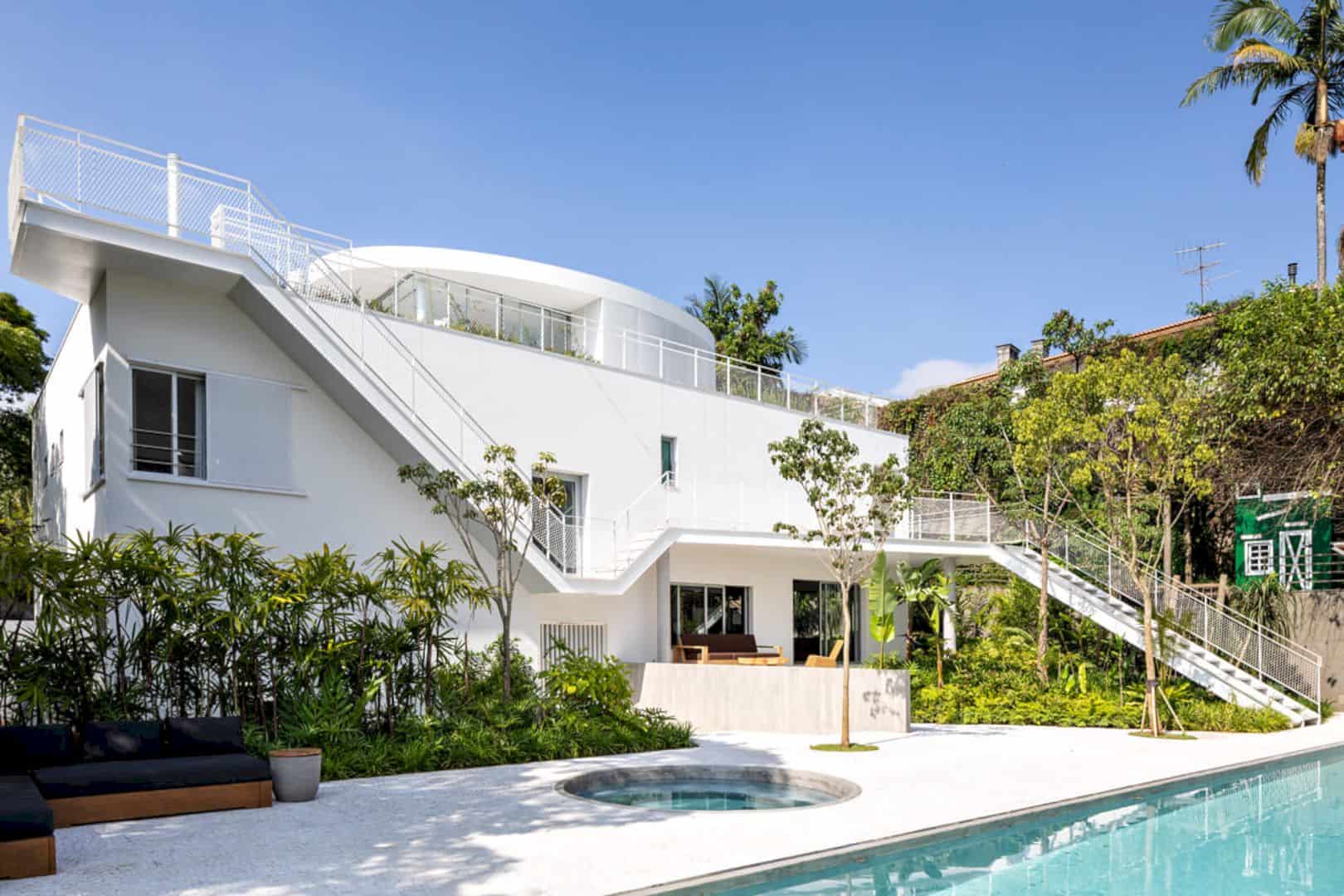Completed in 1997 by Wiel Arets Architects in collaboration with Hein Urlings, House & Studio Arets is a house and also a studio located within a neighborhood of freestanding villas in Maastricht, the Netherlands. This project has two very distinct programs for working and living that separate from one another, accessed via two distinct entries at the front facade.
Design
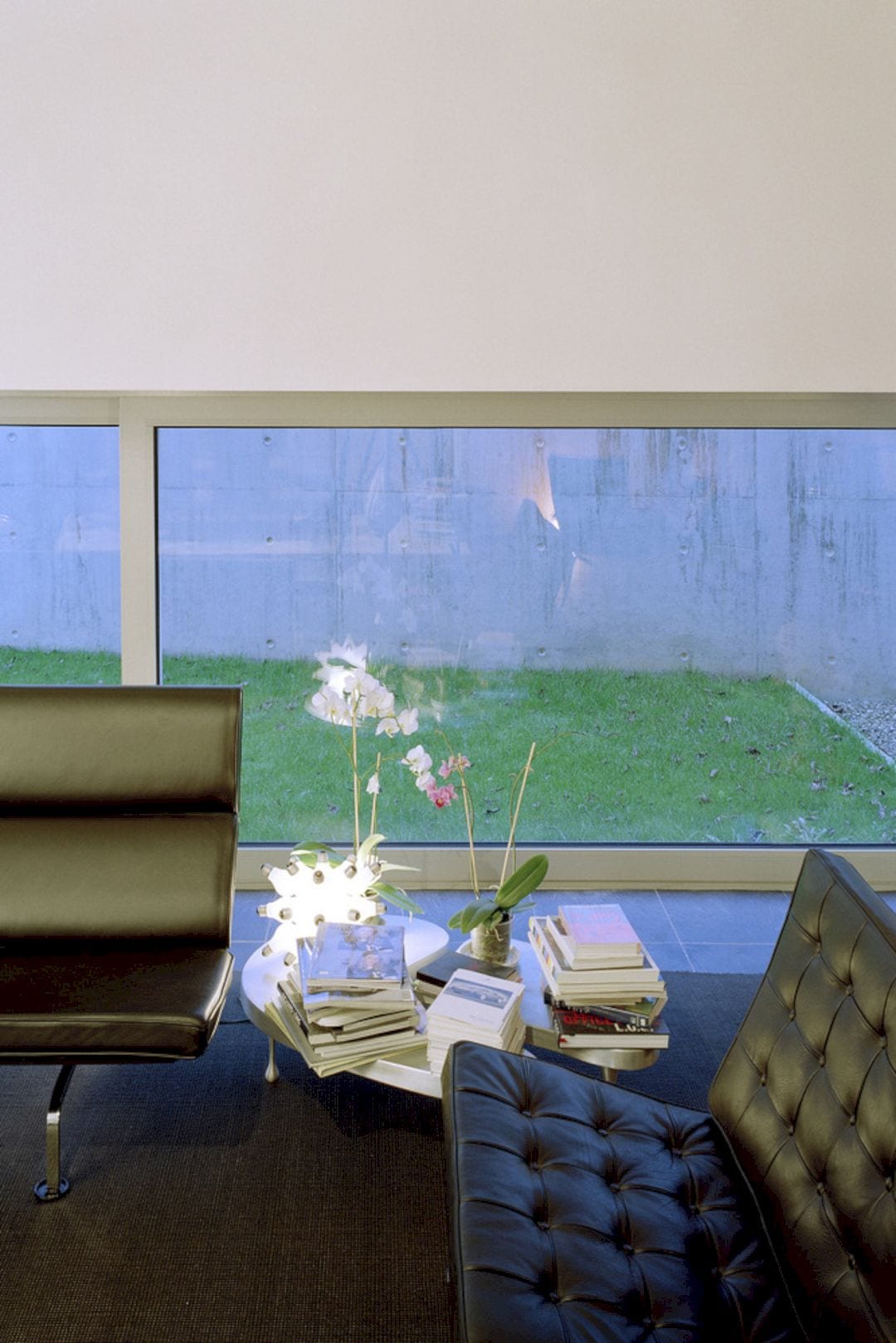
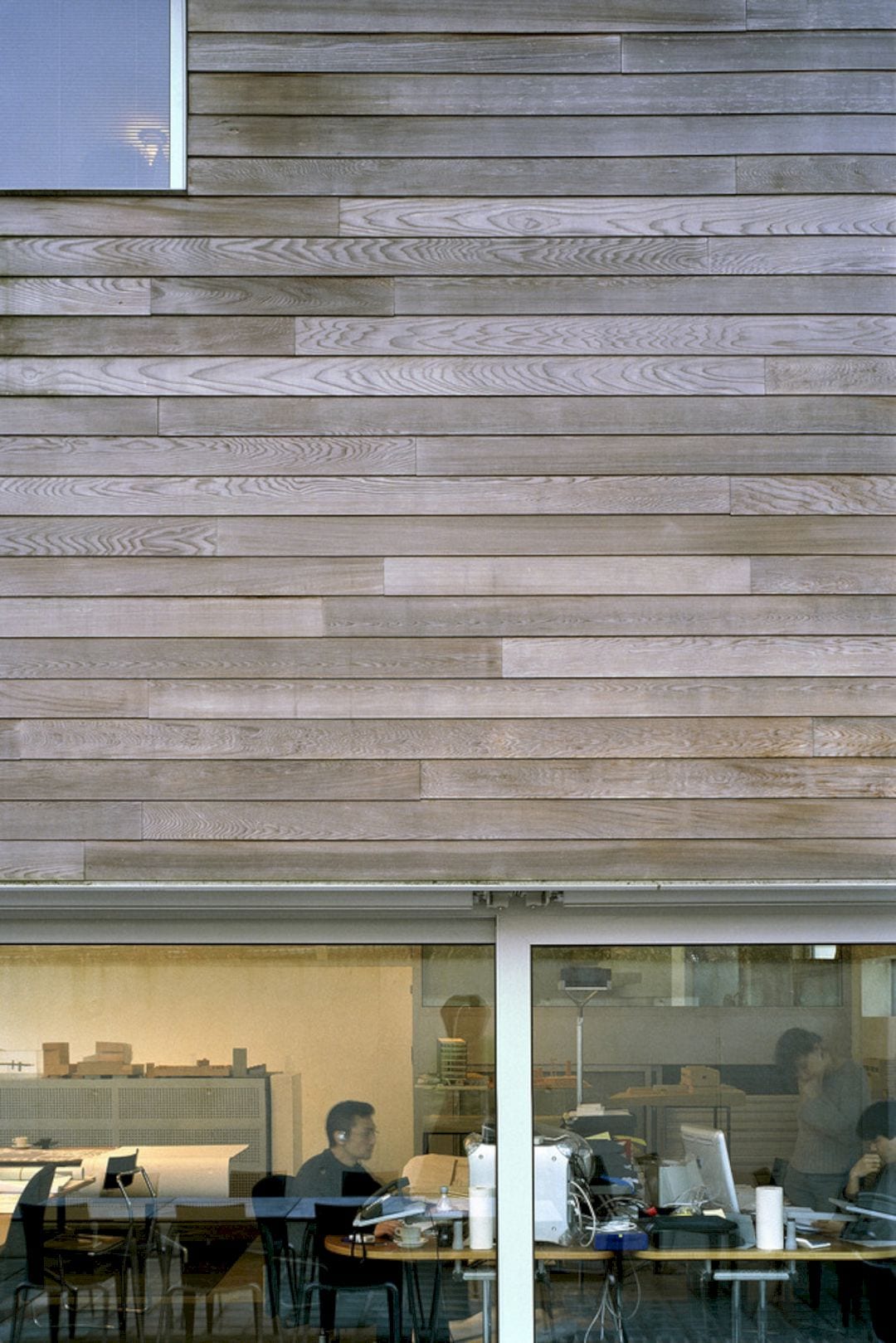
The building presents itself as an understated rectangular volume from the street that lifted slightly from its site and clad in horizontal wood boards. It hovers above a thin band of translucent glass to add a curious stance for everyone who sees it. The interlocked domestic and studio spaces are terraced into a gently sloping site at the rear. These spaces are also organized around a central service block.
Three levels within the volume also can be created: a lower level of only the office, a mid-level set at the rear garden with domestic spaces, and an upper level elevated above the ground with the main portion of the office and all bedrooms.
Spaces
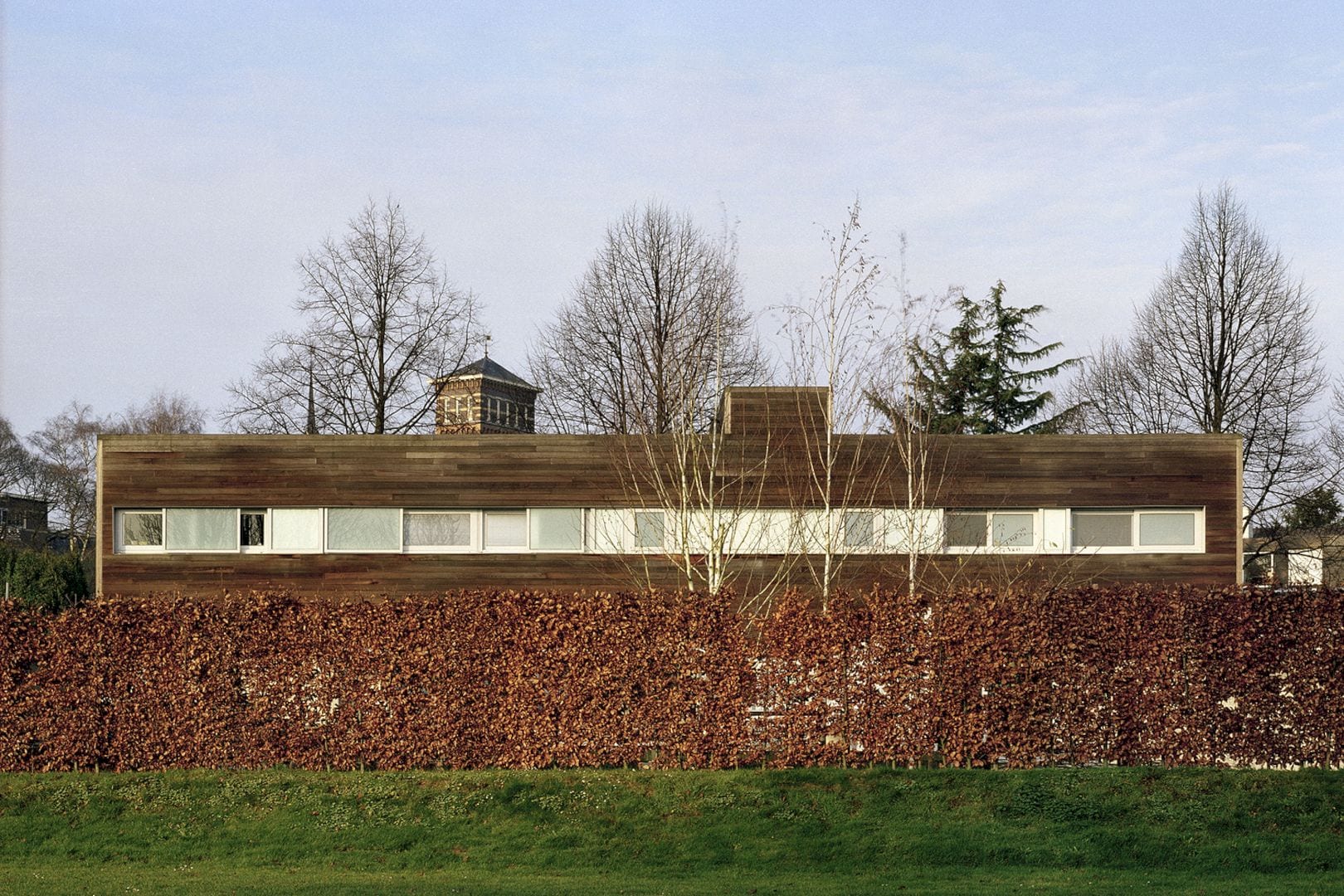
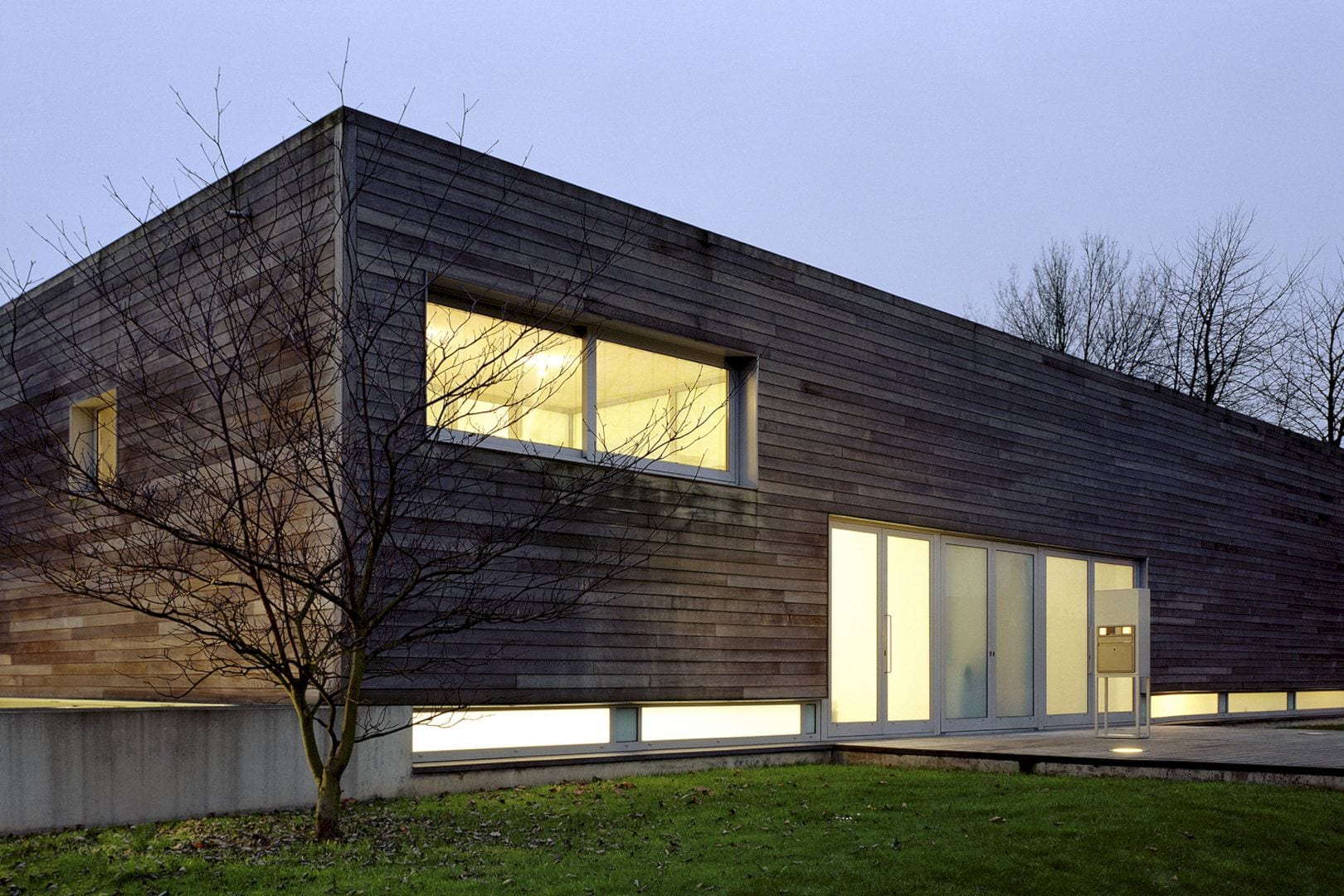
This house and studio is also experienced as a series of ‘zero-zero’ levels’ due to the staggered living and working spaces and as the circulation that unites both are separate. Because the area of this home is composed of gently rolling hills, the house and studio volume takes a rectangle form with the lower level walking out to the backyard.
The house itself is a split-level home, infused with a rigorous division of ‘public’ and private space. The depression formed into the garden at the rear of the office can give a different angle of slope as opposed home’s half of the garden which also because the pool and the garden of the home connect into the living room and kitchen directly.
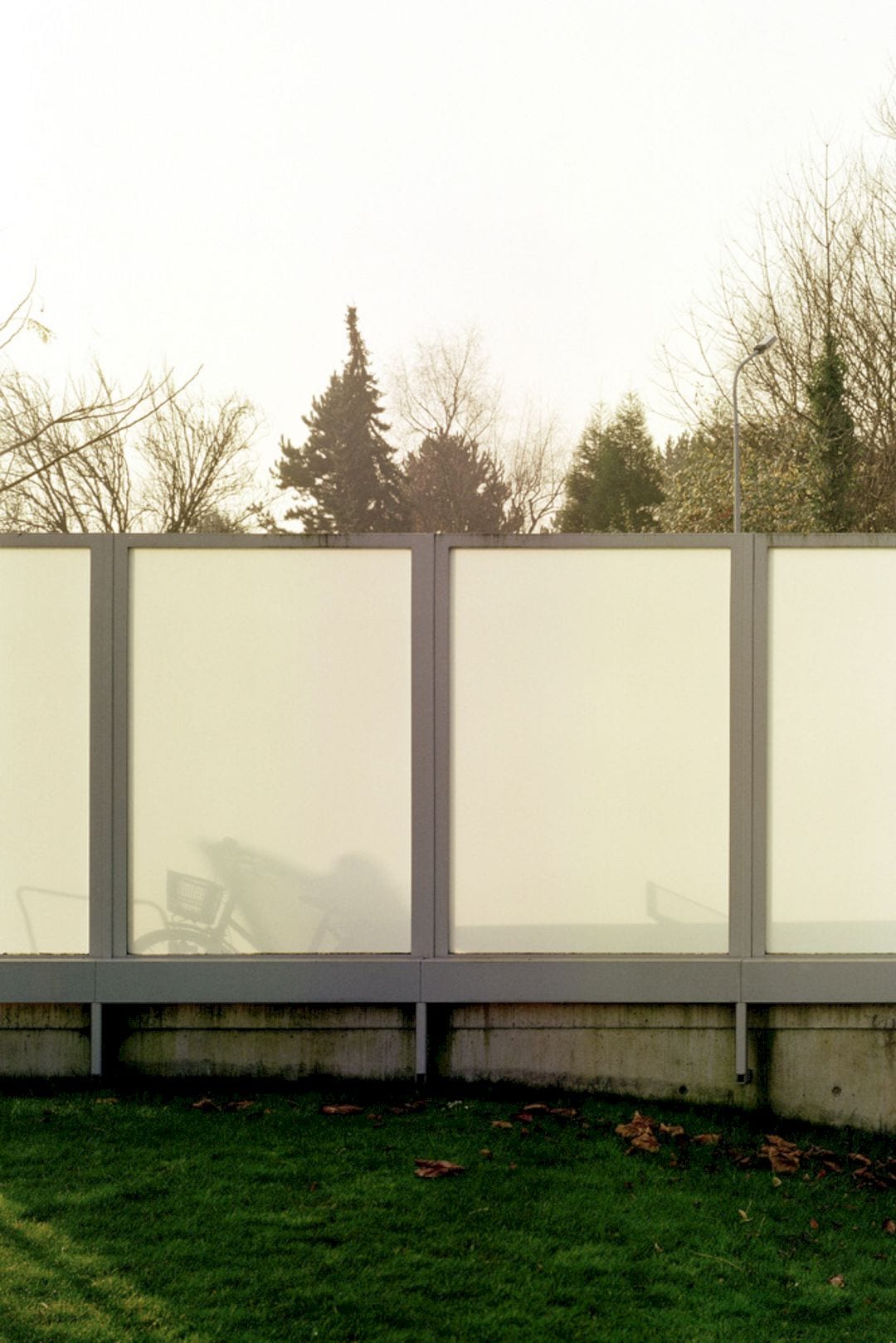
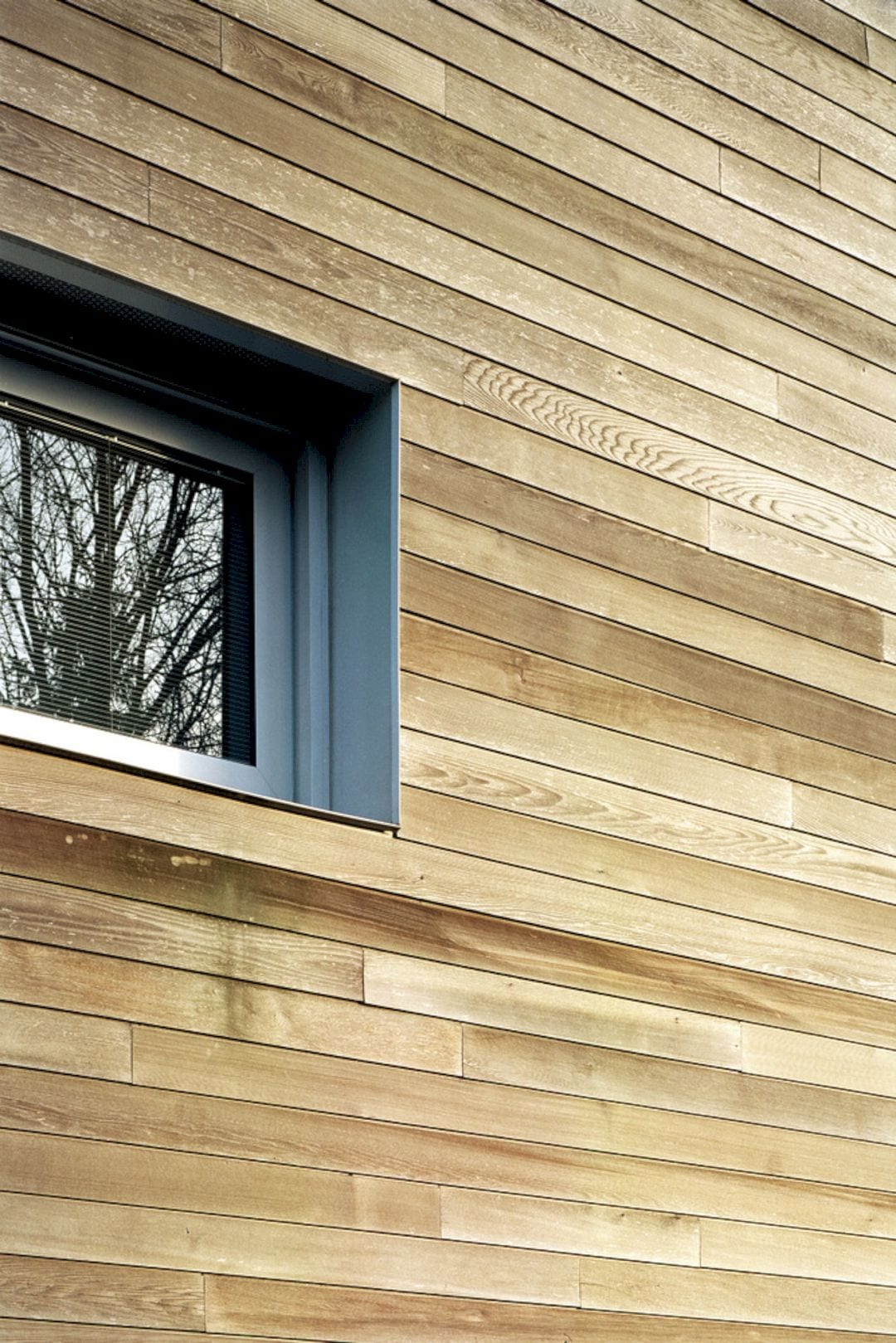
The private portion of the volume has the main living spaces that have been elevated above the kitchen and living room, sunken into the garden at the rear. This way allows the house main living space to be a part of the garden, keeping the sleeping spaces private at the same time.
There are three bedrooms arranged off a corridor with an en suite in the master bedroom. This corridor runs from the steps atop the main entry. A small fireplace can be found in the living room while a small service staircase at the rear of the kitchen. This staircase leads to the basement of the home portion of the villa.
This basement connects to the house space beneath the pool that serves as a pump room for the pool and stage space. A stair connects to the pool deck above and allows one to use the sauna without entering the kitchen area.
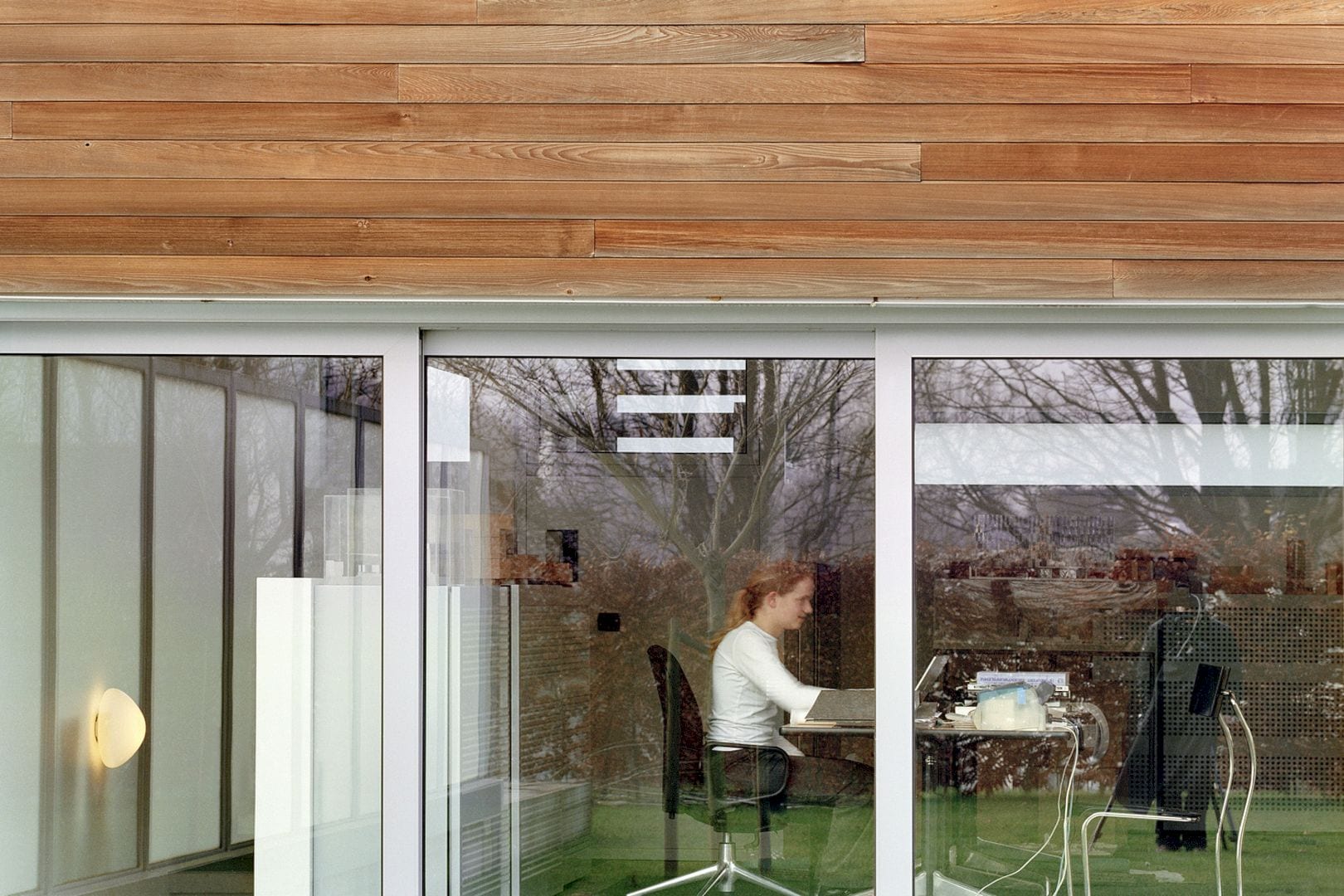
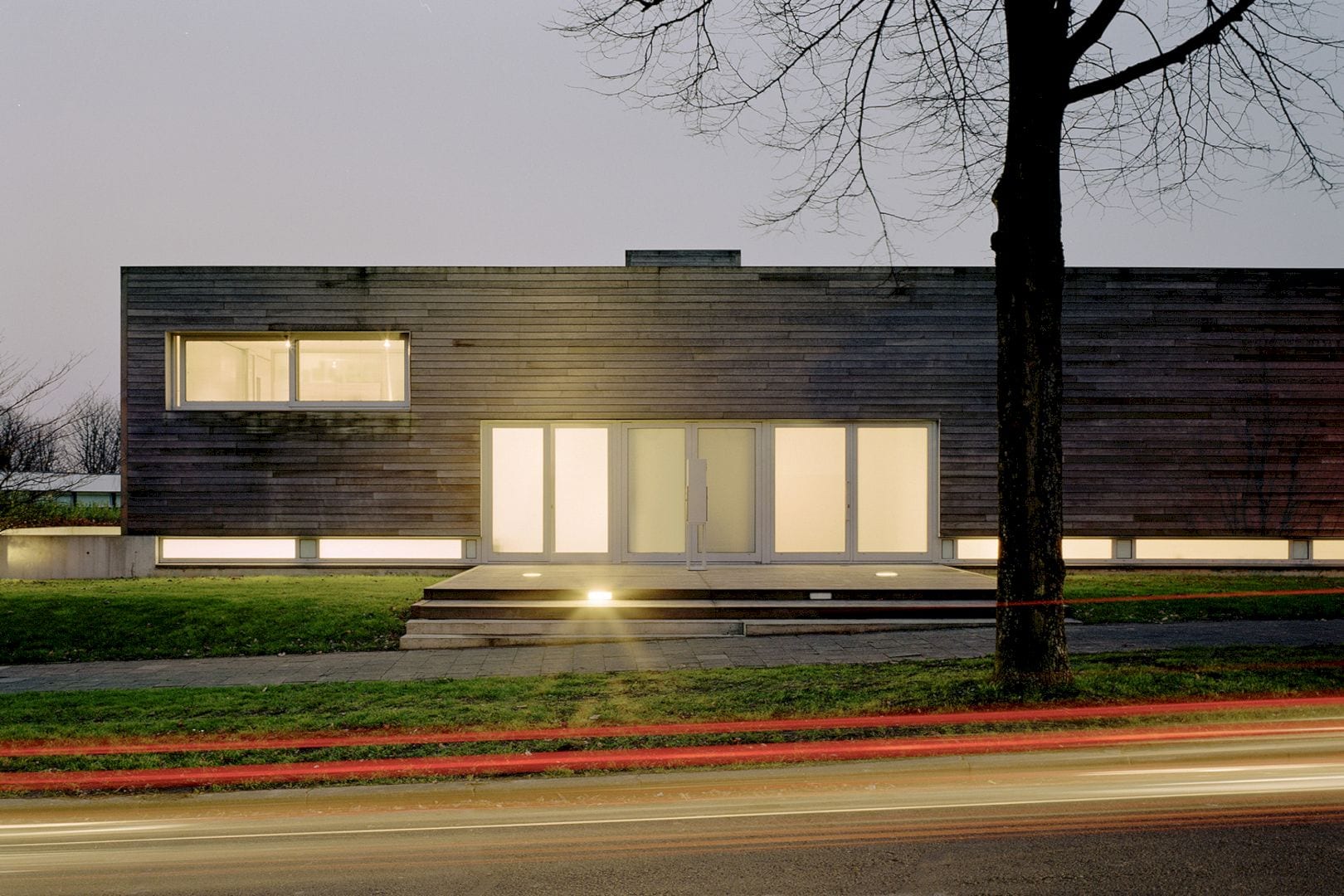
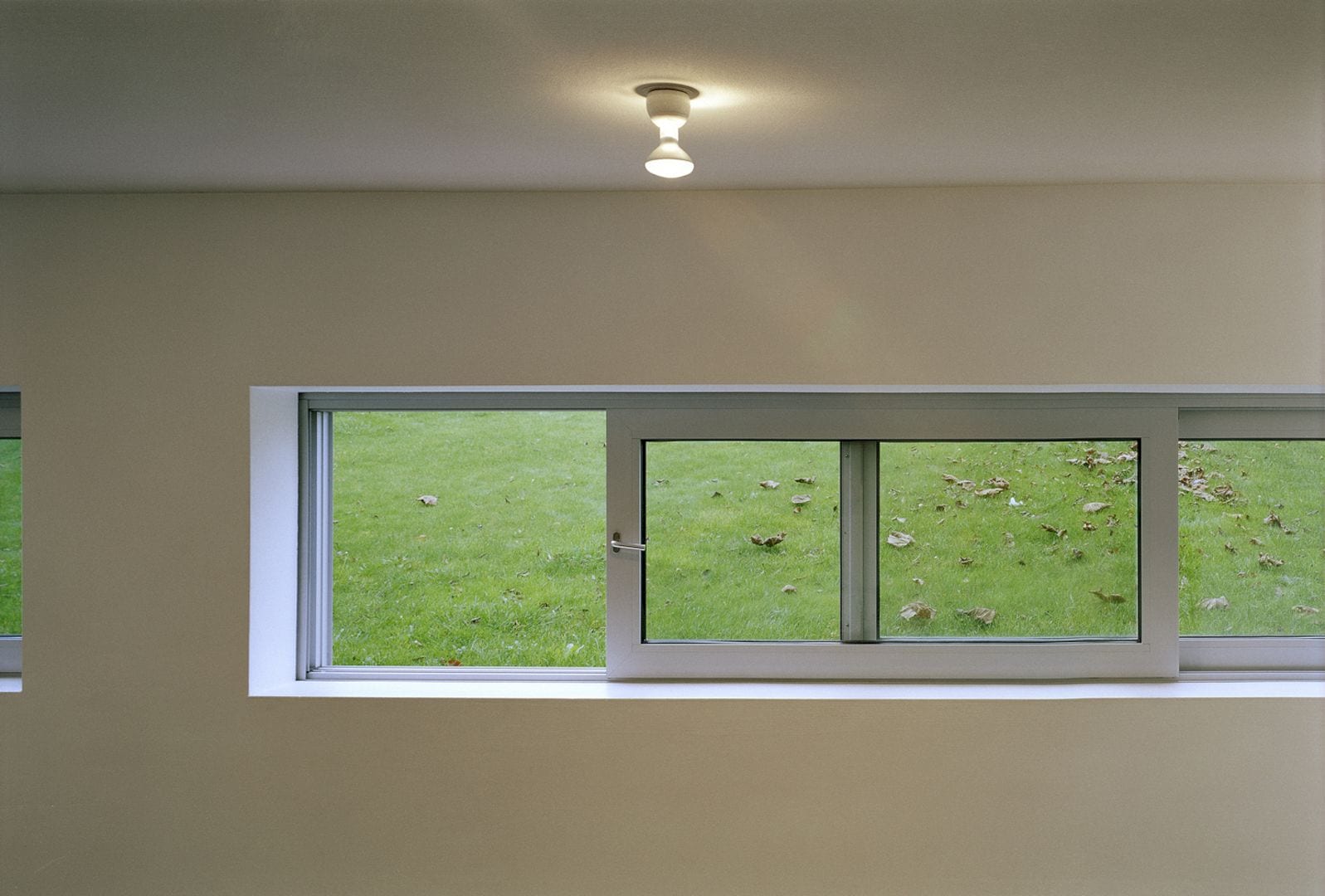
This house has an unassuming volume, making the house itself a feast of circulation. The result of the design is a building that can divide private and office spaces in a voyeuristic way based on the need for living and working.
House & Studio Arets Gallery
Photography: Wiel Arets Architects
Discover more from Futurist Architecture
Subscribe to get the latest posts sent to your email.
