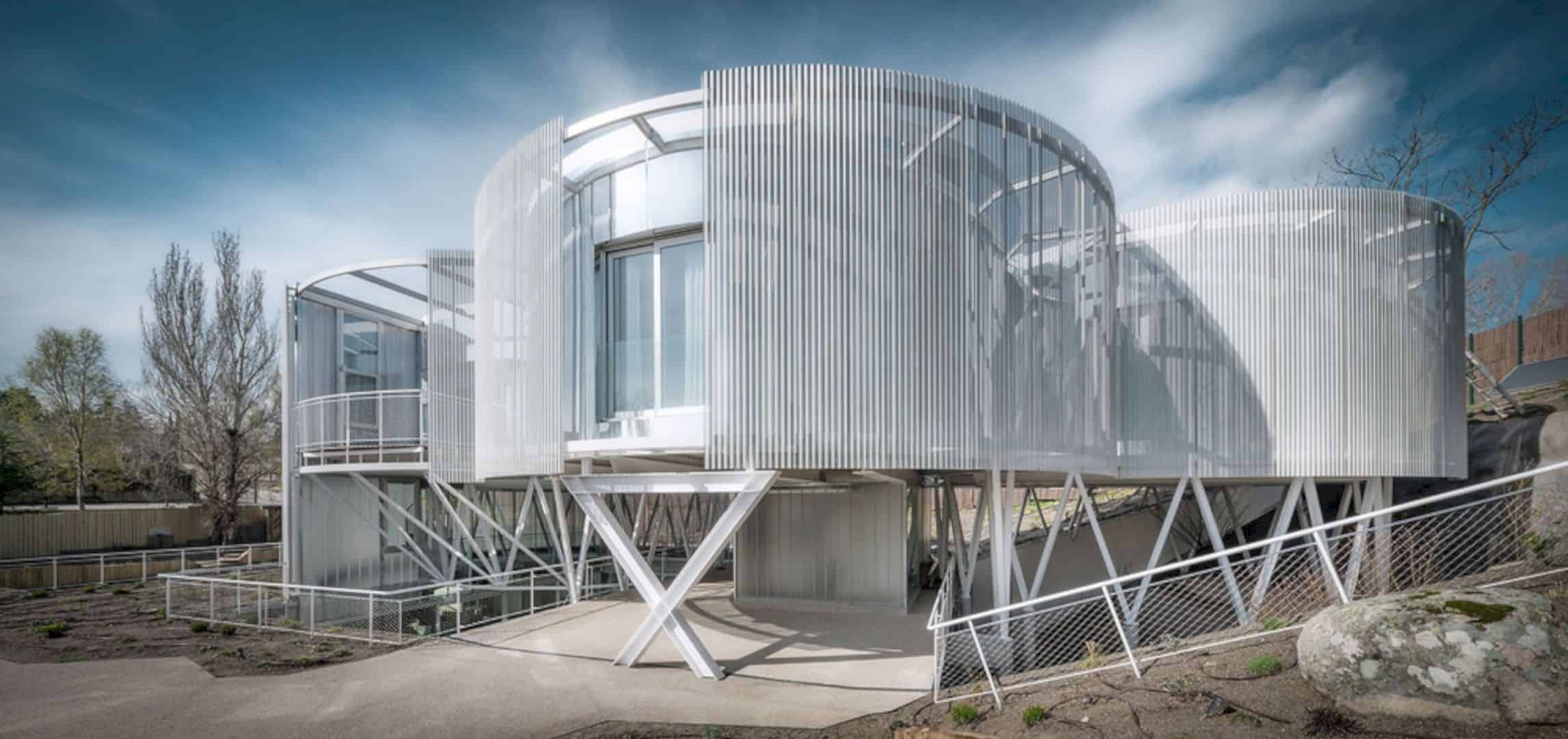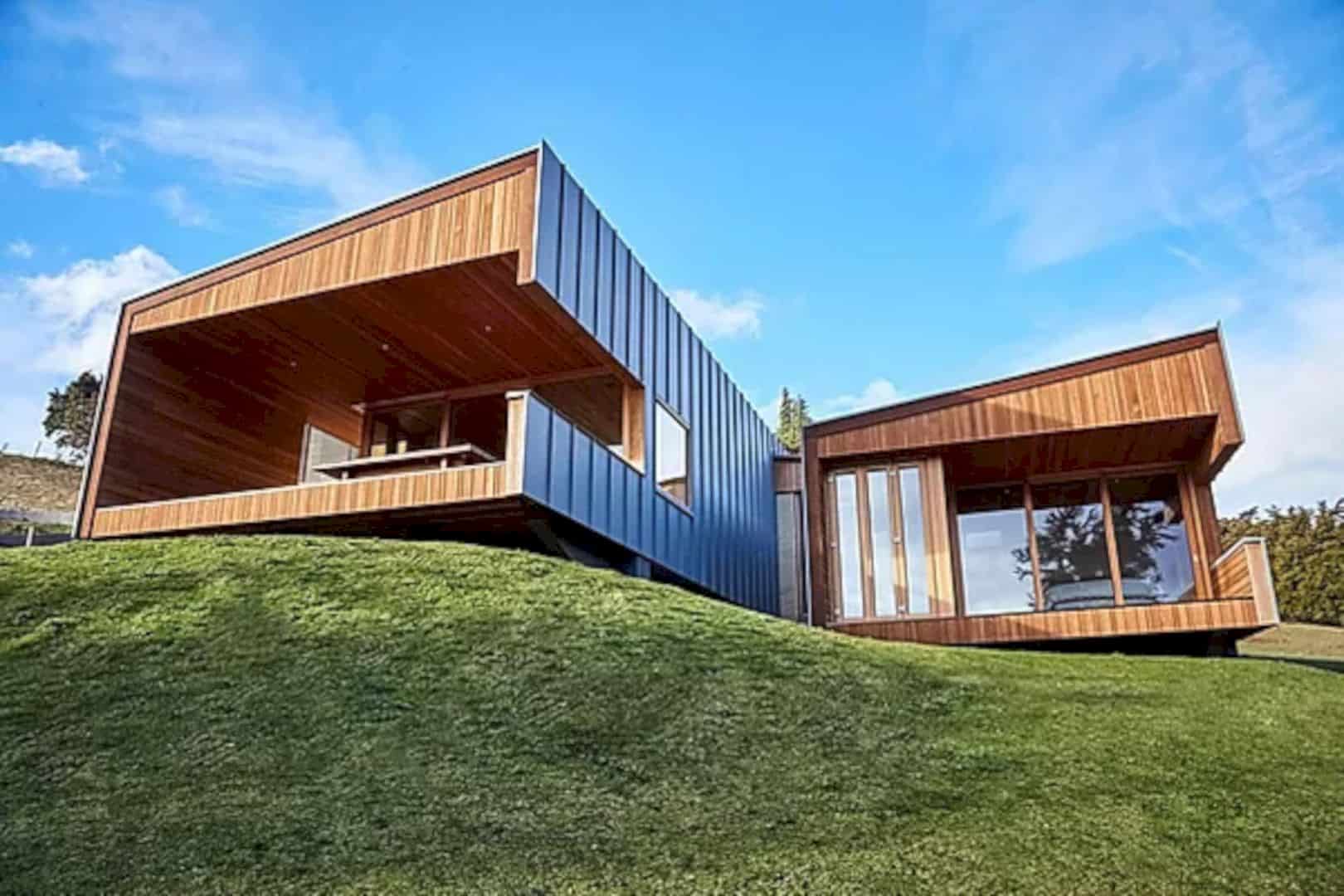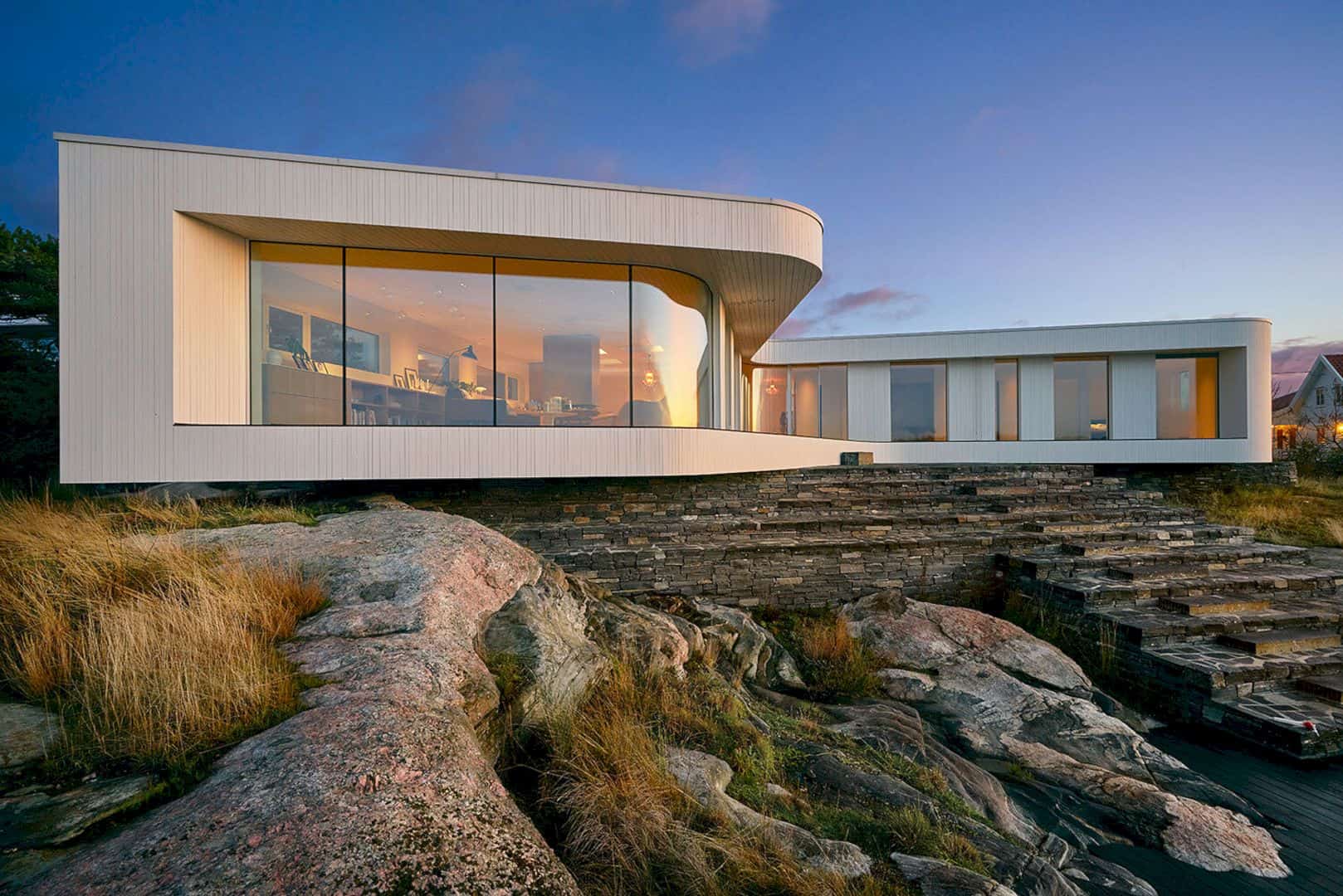It is an existing duplex that built in the 1940s and located near the oceanfront walk streets in Manhattan Beach. The client approaches Abramson Architects to transform Perrin Residence into a single-family residence and converting the outdated stucco box into their modern dream home. The trick for the design is to bring in abundant natural light and also preserving intimacy.
Design
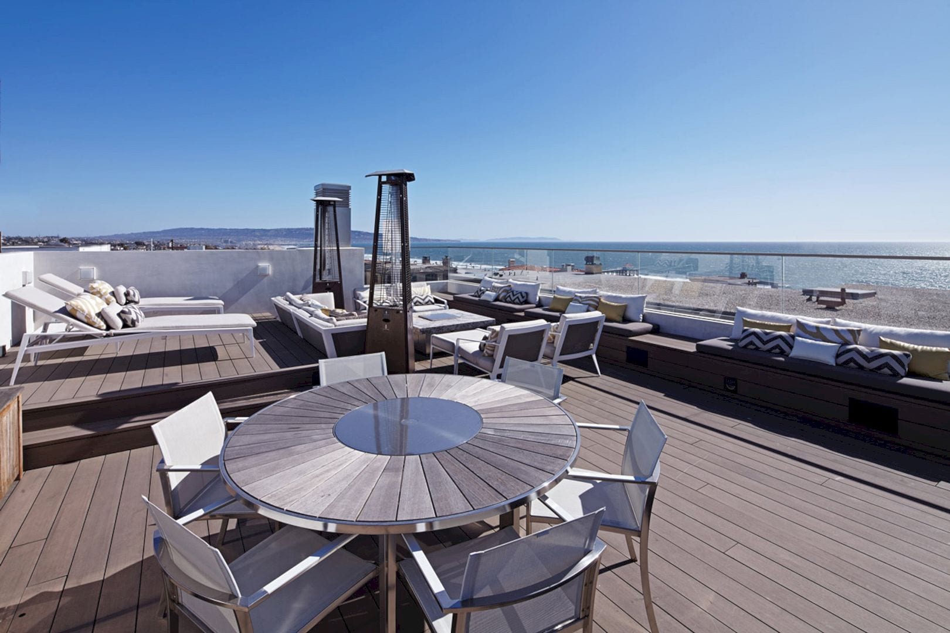
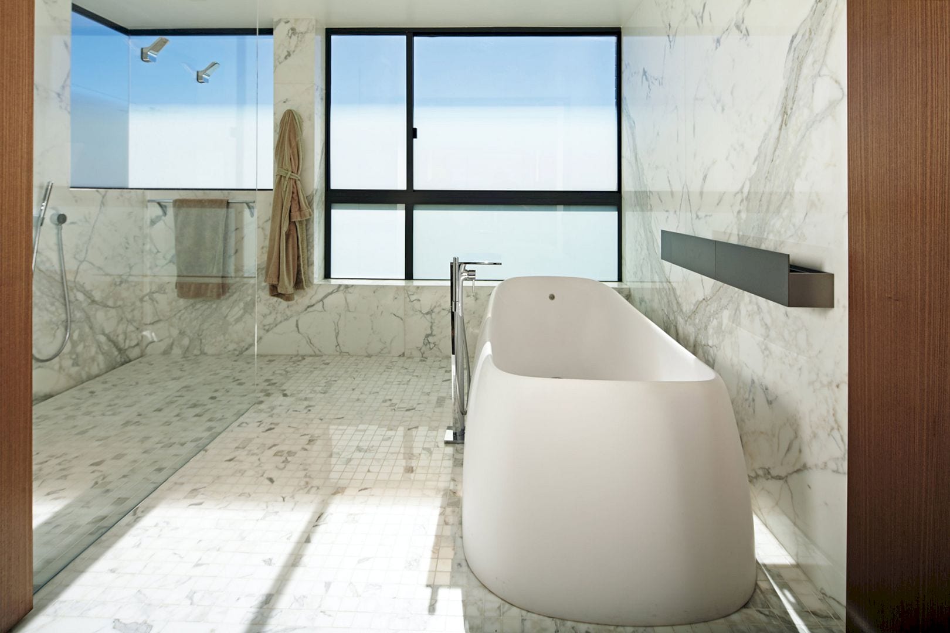
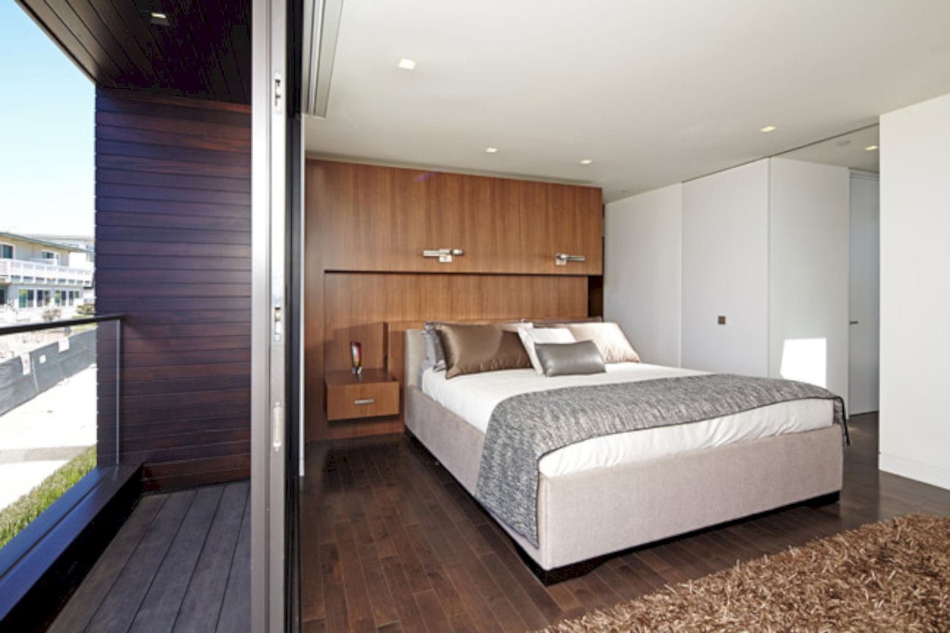
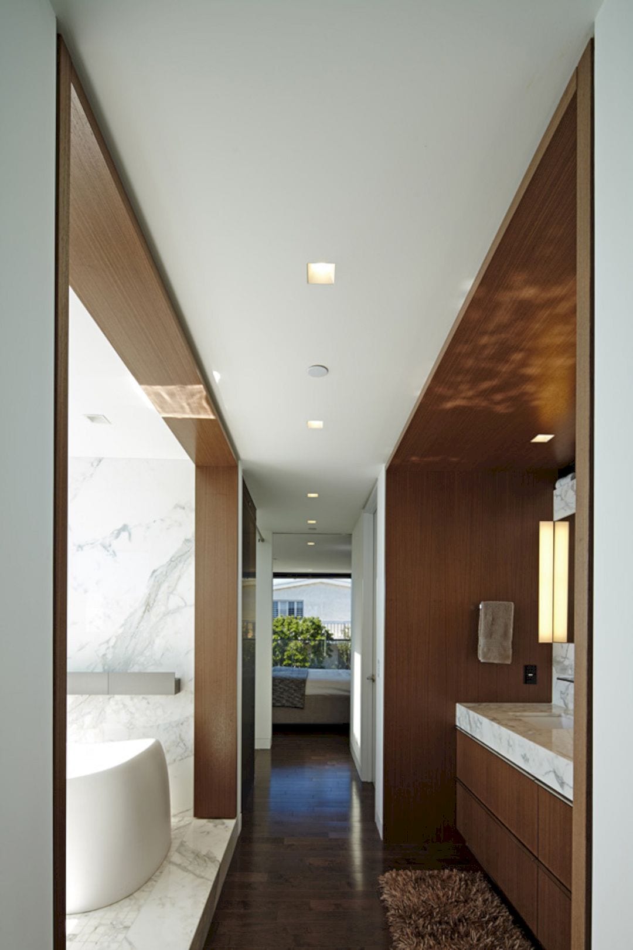
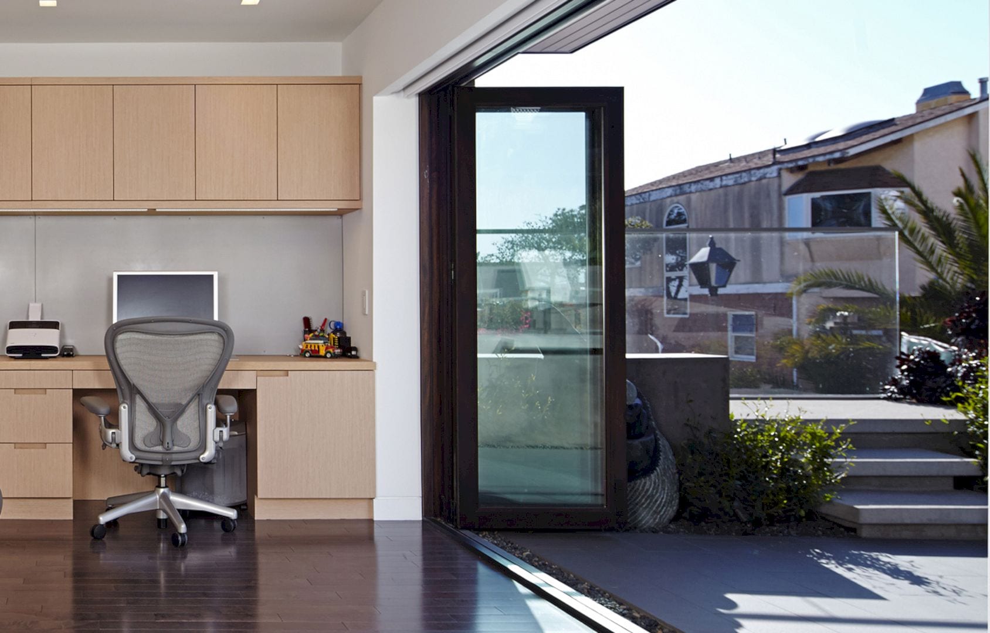
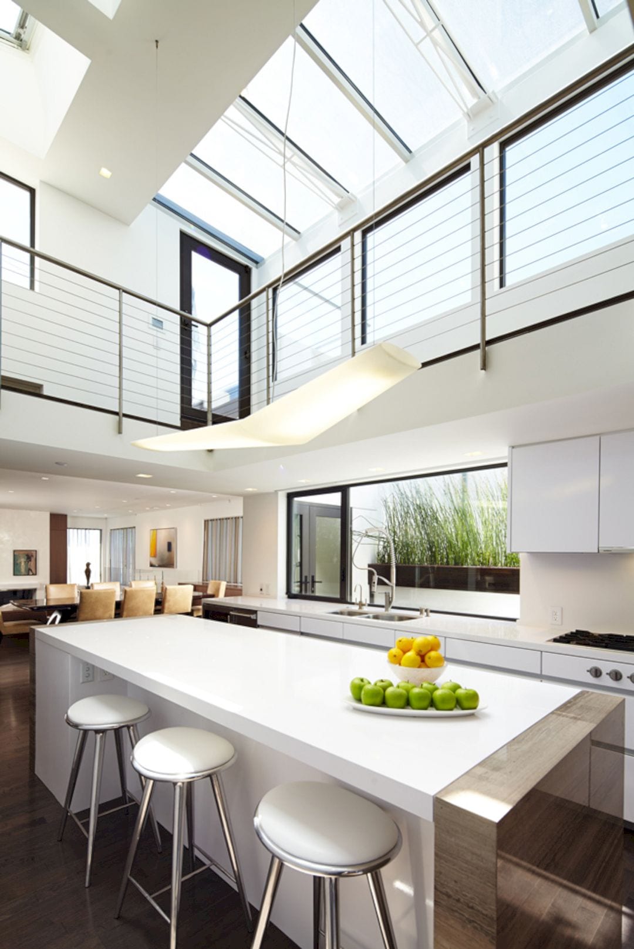
The house front facade is redesigned with large openings, creating a connection to the awesome ocean views. The accordion-style glass doors are also installed on the lower floor of the house to create an indoor-outdoor space with the front garden. A subtle mix of honed limestone and smooth trowel stucco is the exterior palette, emboldened with dark stained mahogany siding as well.
Details
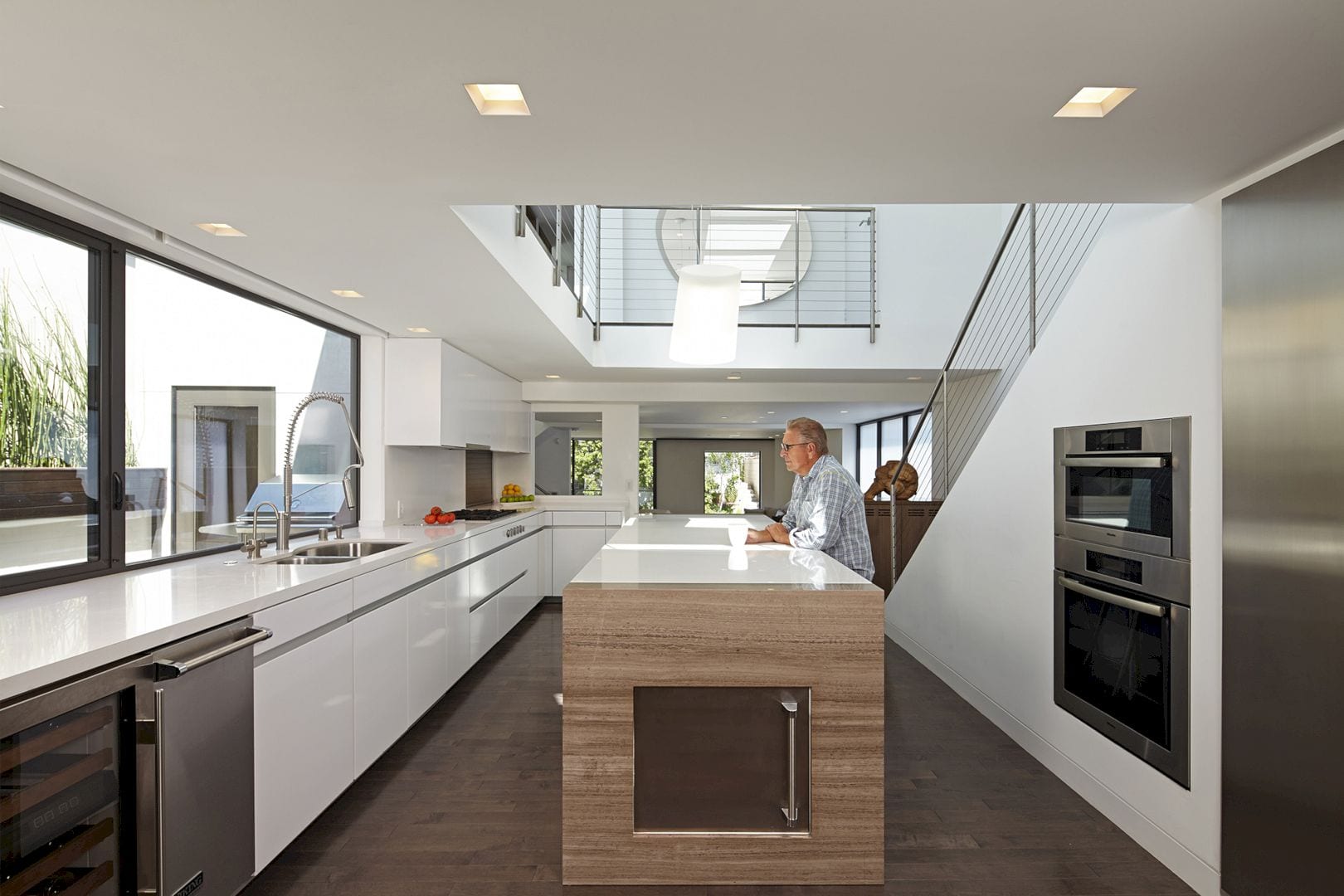
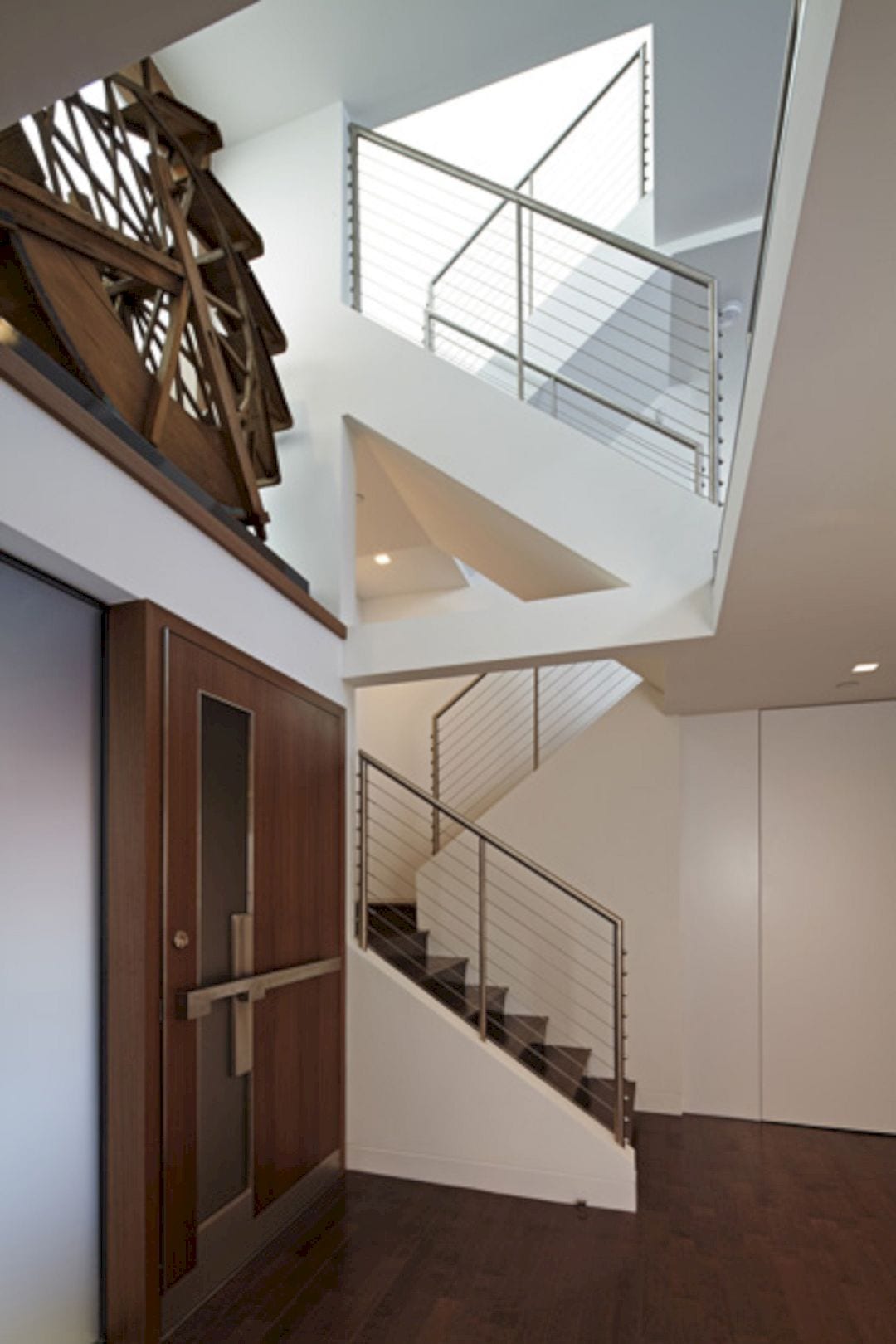
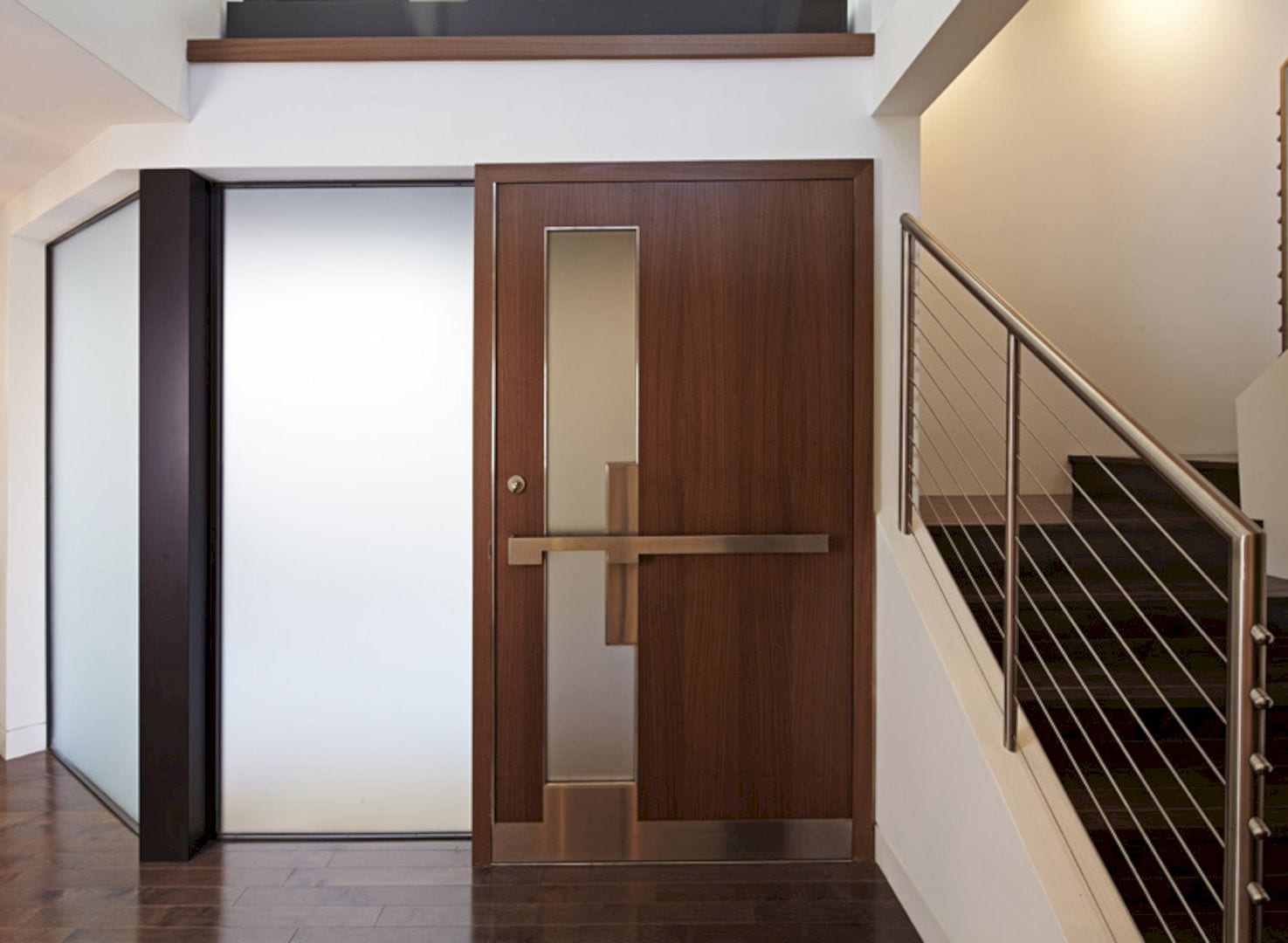
The public entry sequence of the house pulls one through the front garden, leading to the house’s main entrance located on the side of the house. A custom-designed walnut and stainless steel door open into the story foyer while a ledge above the door holds an antique water wheel inside.
This wheel has a backlit with a large window adjacent to it. The dramatic light comes from top floor skylights and this light filters down a multi-tiered staircase.
Spaces
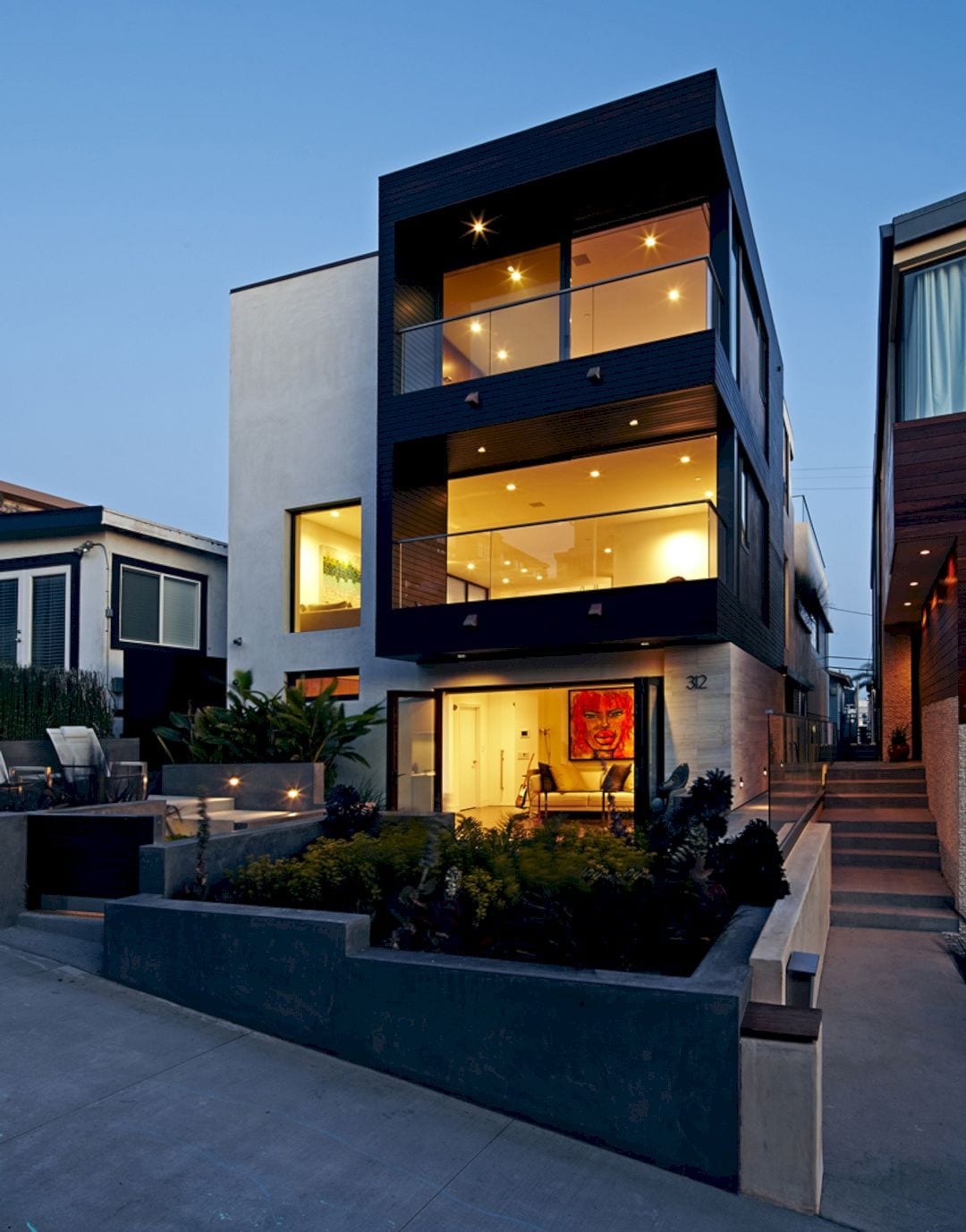
Now, this residence has increased length in the living spaces on the main floor by combining the existing two units. The central two-story kitchen of the house is washed with natural light from the skylights. These skylights also filter into the dining and living rooms. In the kitchen, the custom white and walnut cabinetry can create expanse and composition.
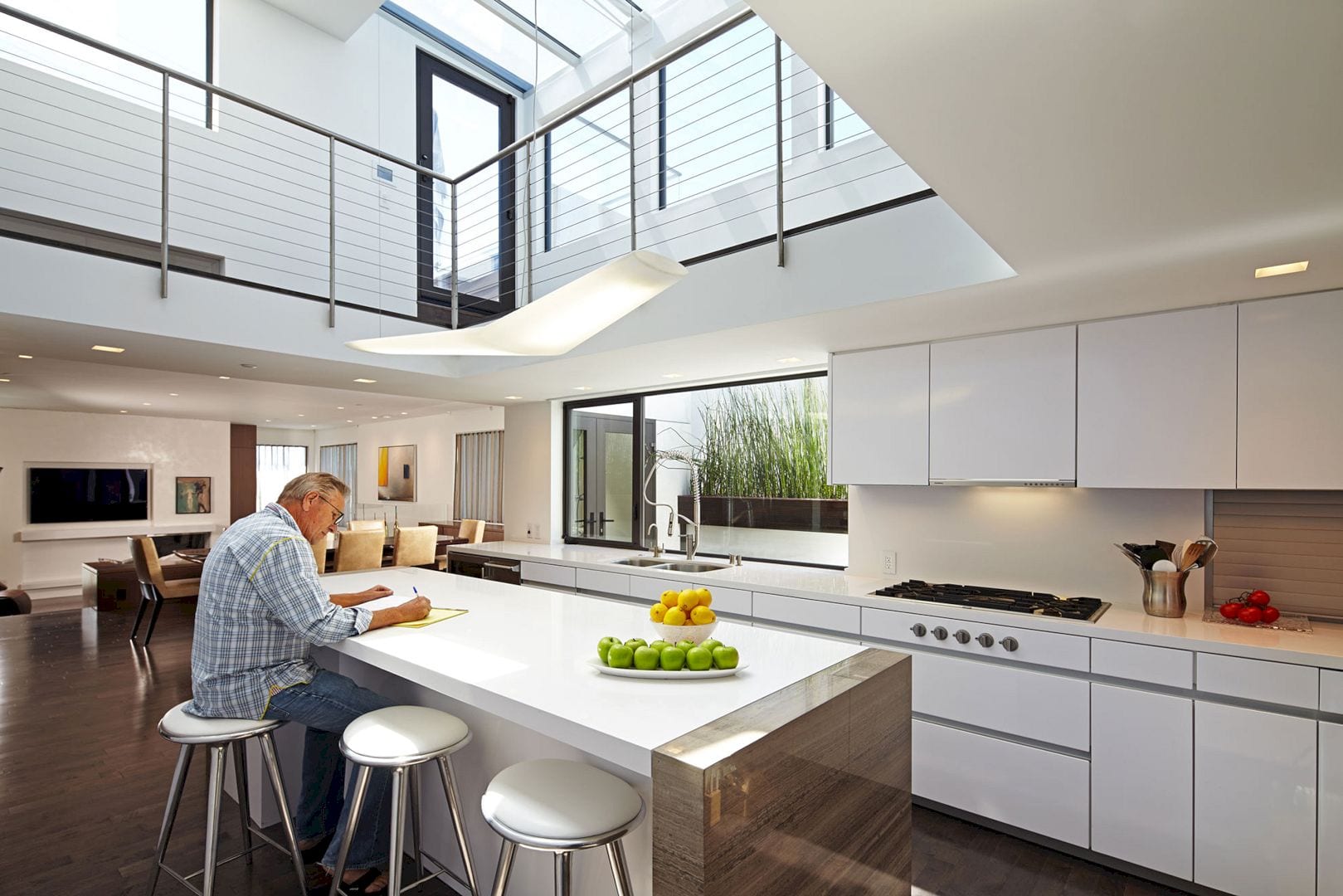
The master bedroom of the house occupies the awesome ocean view on the third floor. There is also an open passage that leads through the master bath with intricate architectural detail. Continues across the bridge, this path is looking into the house living spaces below and ending at the access to the roof deck.
A sprawling roof deck is designed with stunning ocean views to meet the needs of a modern beach home.
Perrin Residence Gallery
Photographer: Douglas Hill
Discover more from Futurist Architecture
Subscribe to get the latest posts sent to your email.
