Designed by Abramson Architects, Casper Residence is a single-family residence configured as a single storey to respond to the harsh winter climate of the site. It is a modern residence for a local physician and his family in the rolling hills of Wyoming. Completed in 2008, a low-slung structure anchored in concrete, steel, and wood is designed to contend the site’s challenges.
Design
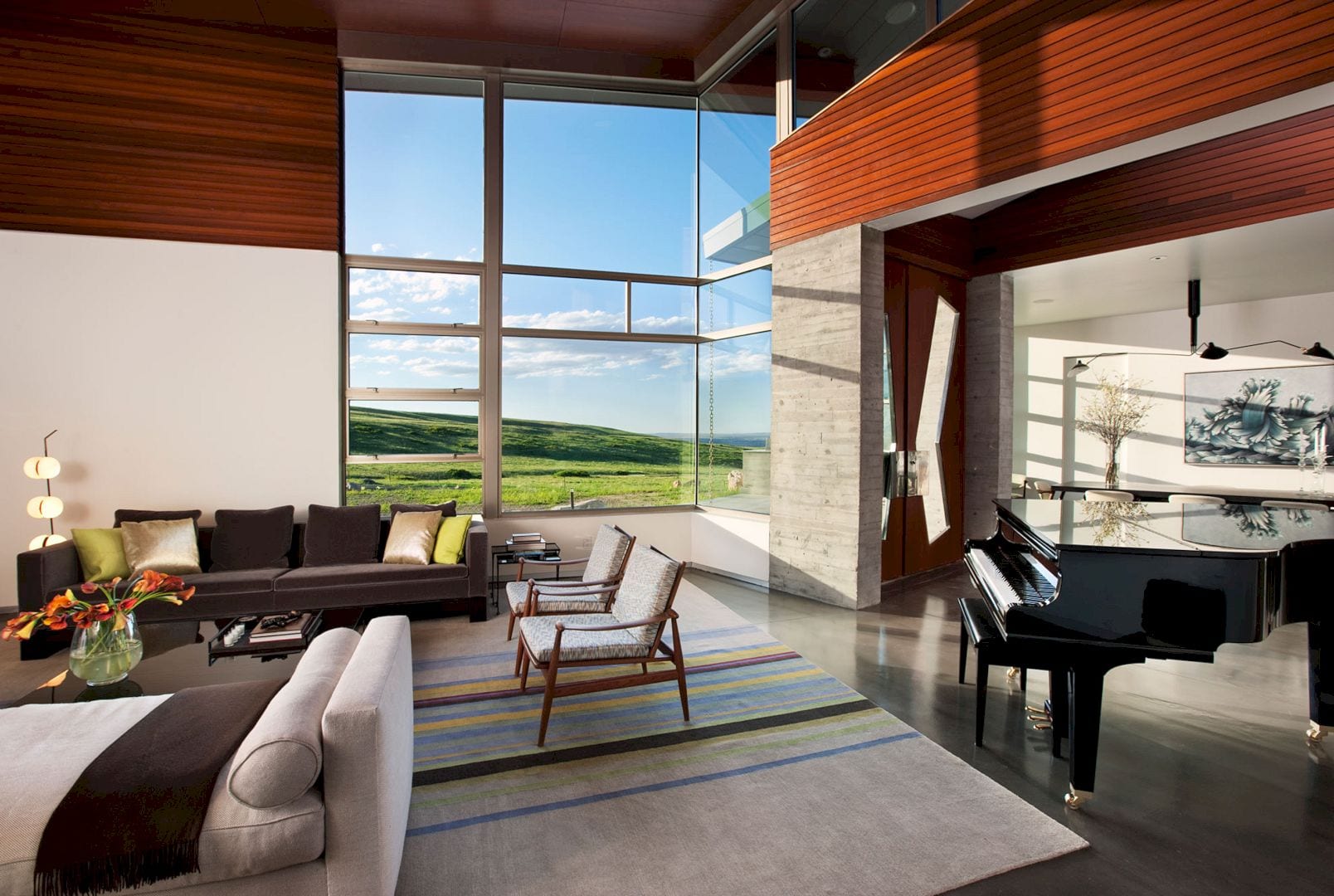
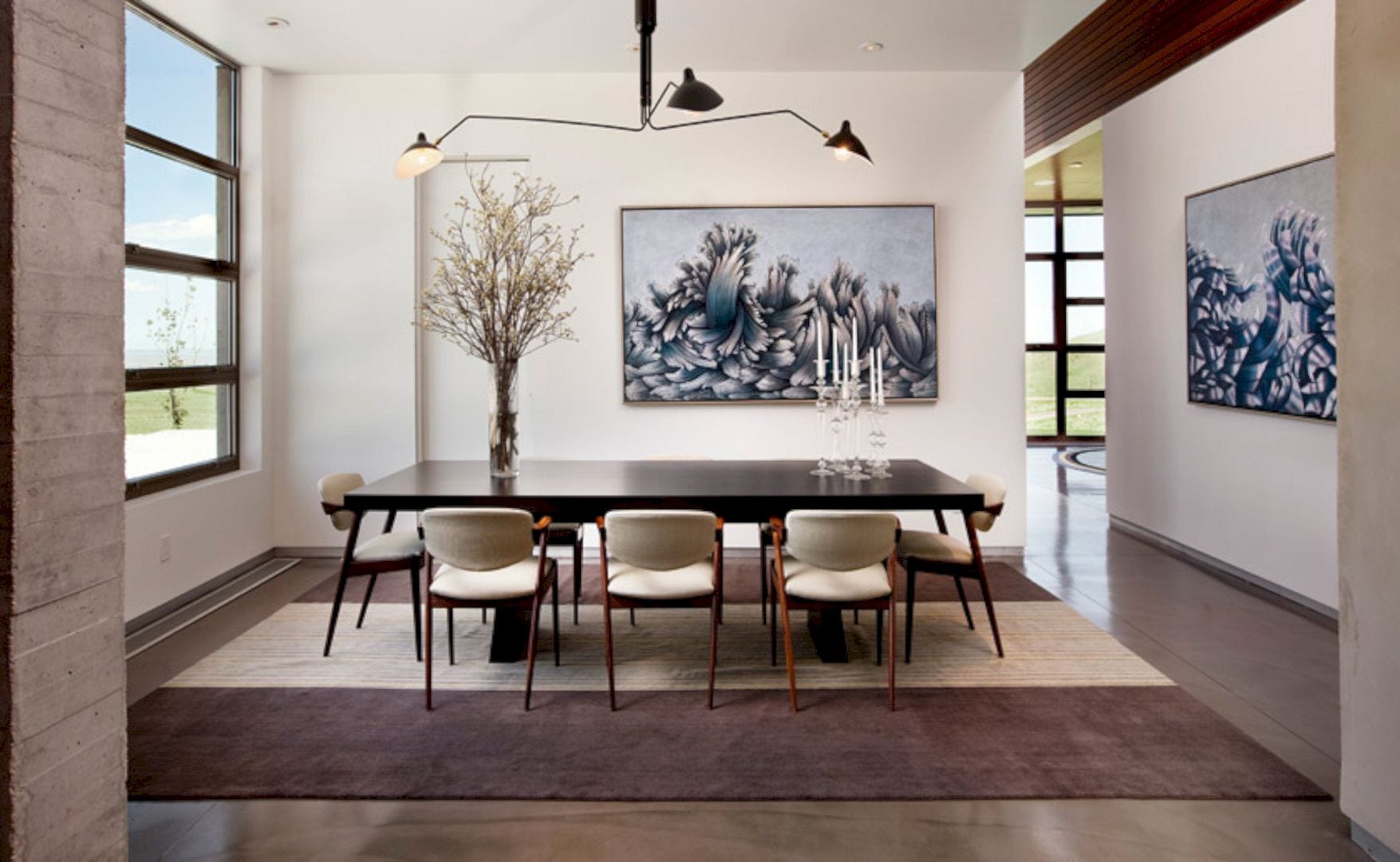
The biting wind, unrelenting snowfalls, and bitter temperatures of the site, all can be combined to create a unique design challenge for this family house. When gusting wind crests the hill behind this house, it plummets across the rooftop part. This roof has an arc-like shape that guides the wind in an aerodynamic way to shield the structure from forceful gusts.
Besides a practical purpose, the construction of this house also creates an aesthetically pleasing design that roots the building in its natural surroundings systematically.
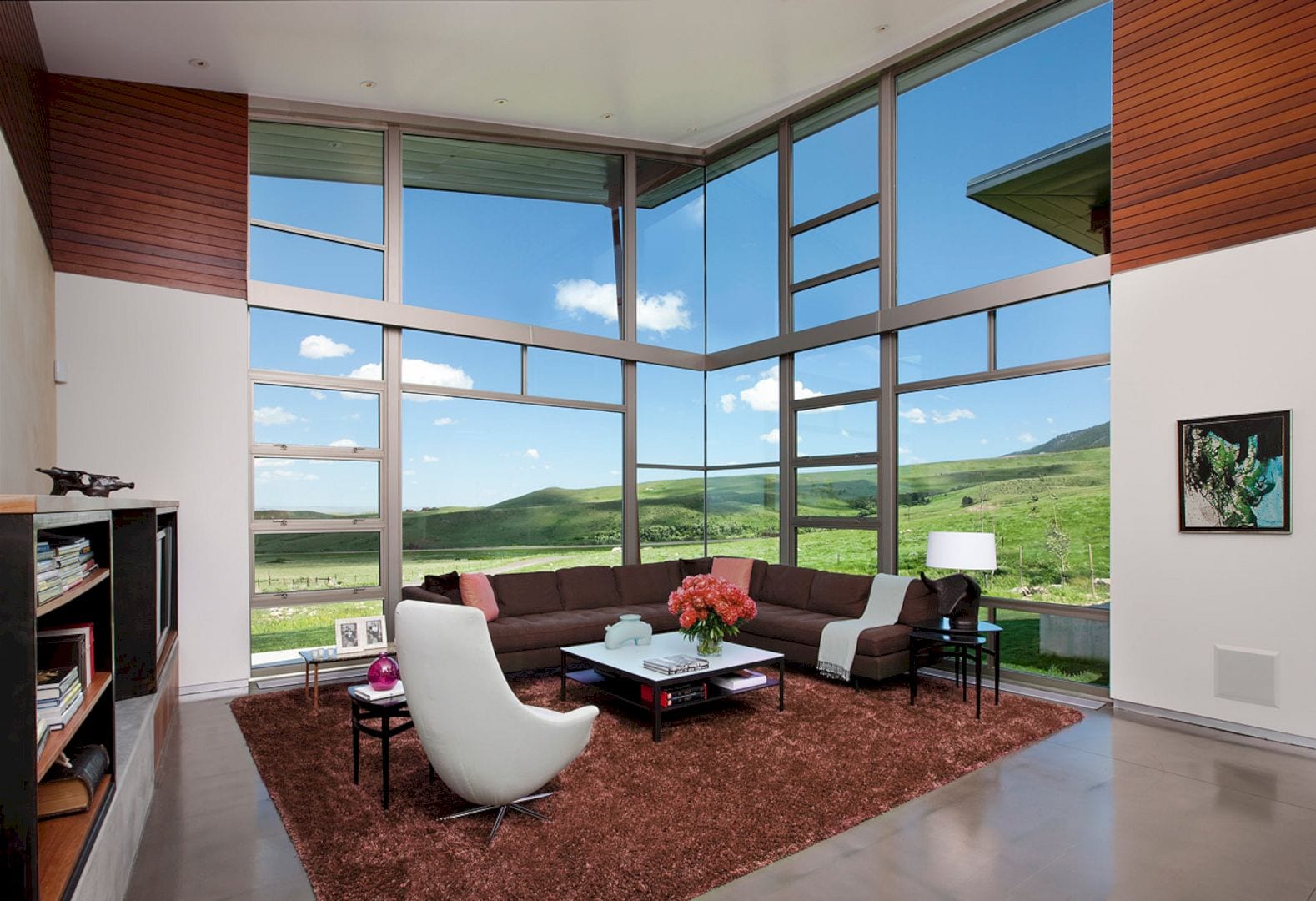
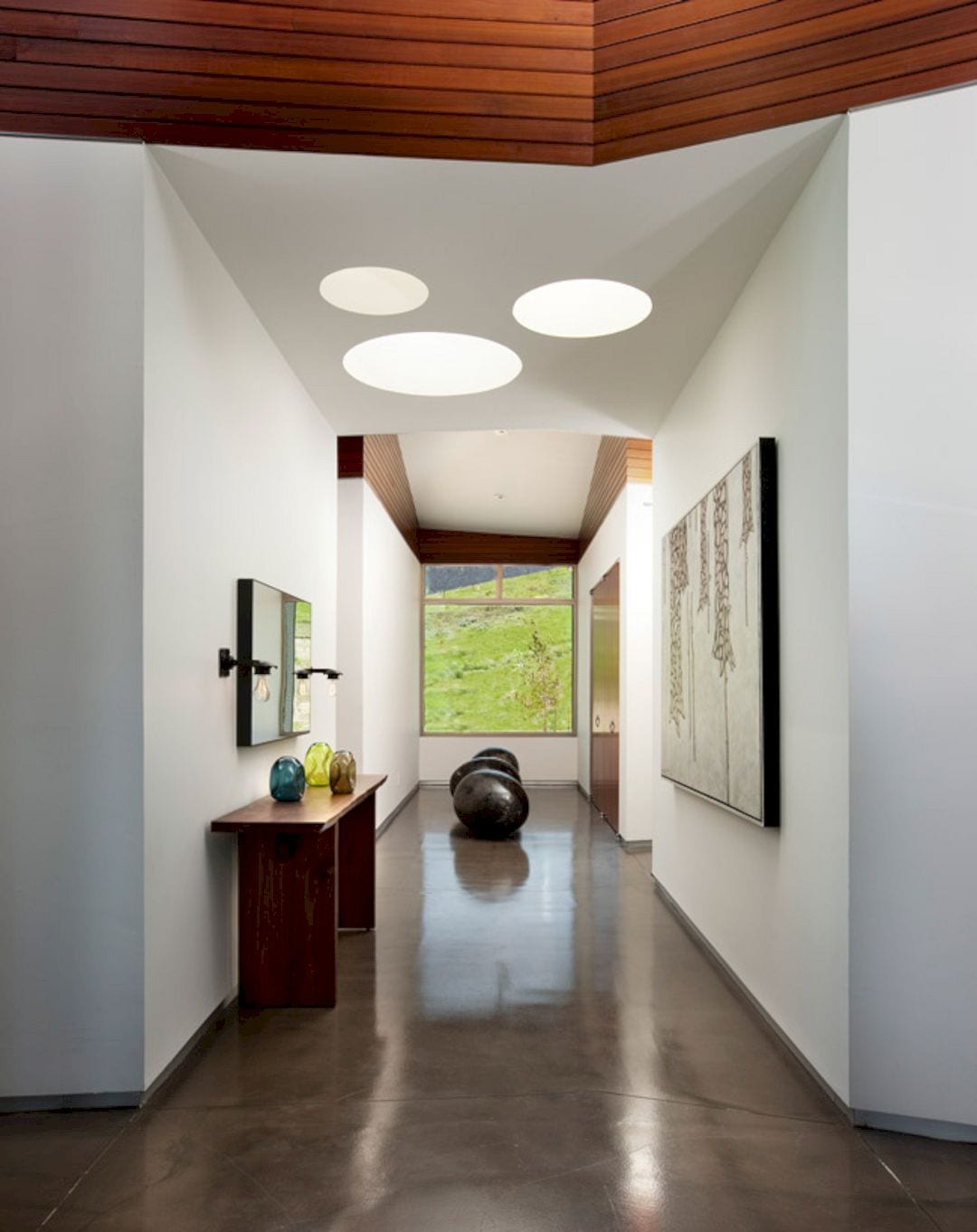
A low-slung structure anchored in concrete, steel, and wood is designed to respond to the challenges of the site. This house forms a contemporary X that stretches its elongated wings into the expanse of the countryside.
The house’s unconventional chape also allows for different awesome views from every room inside, creating a very functional living space with public and private wings as well. These wings are connected by a family playroom.
Structure
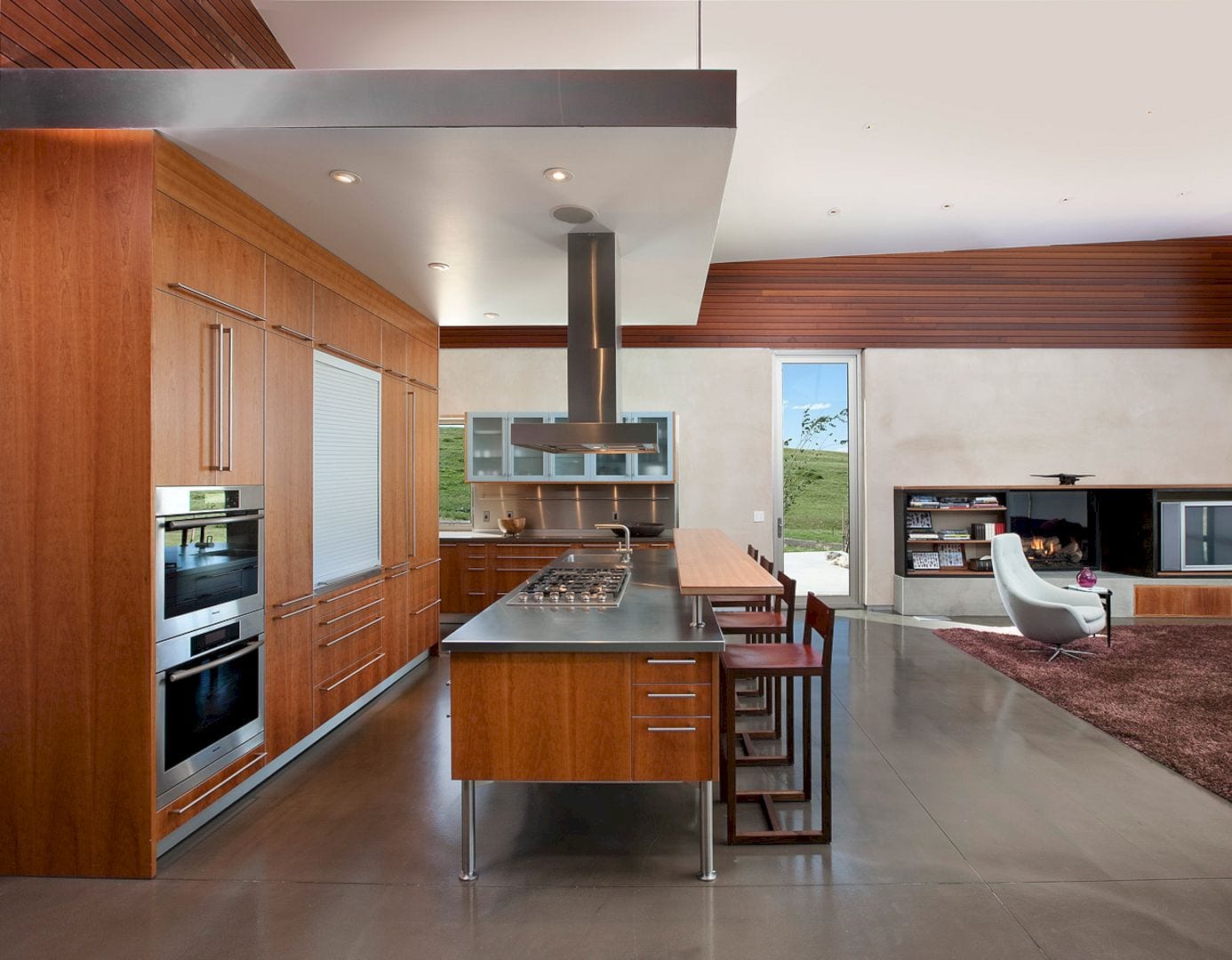
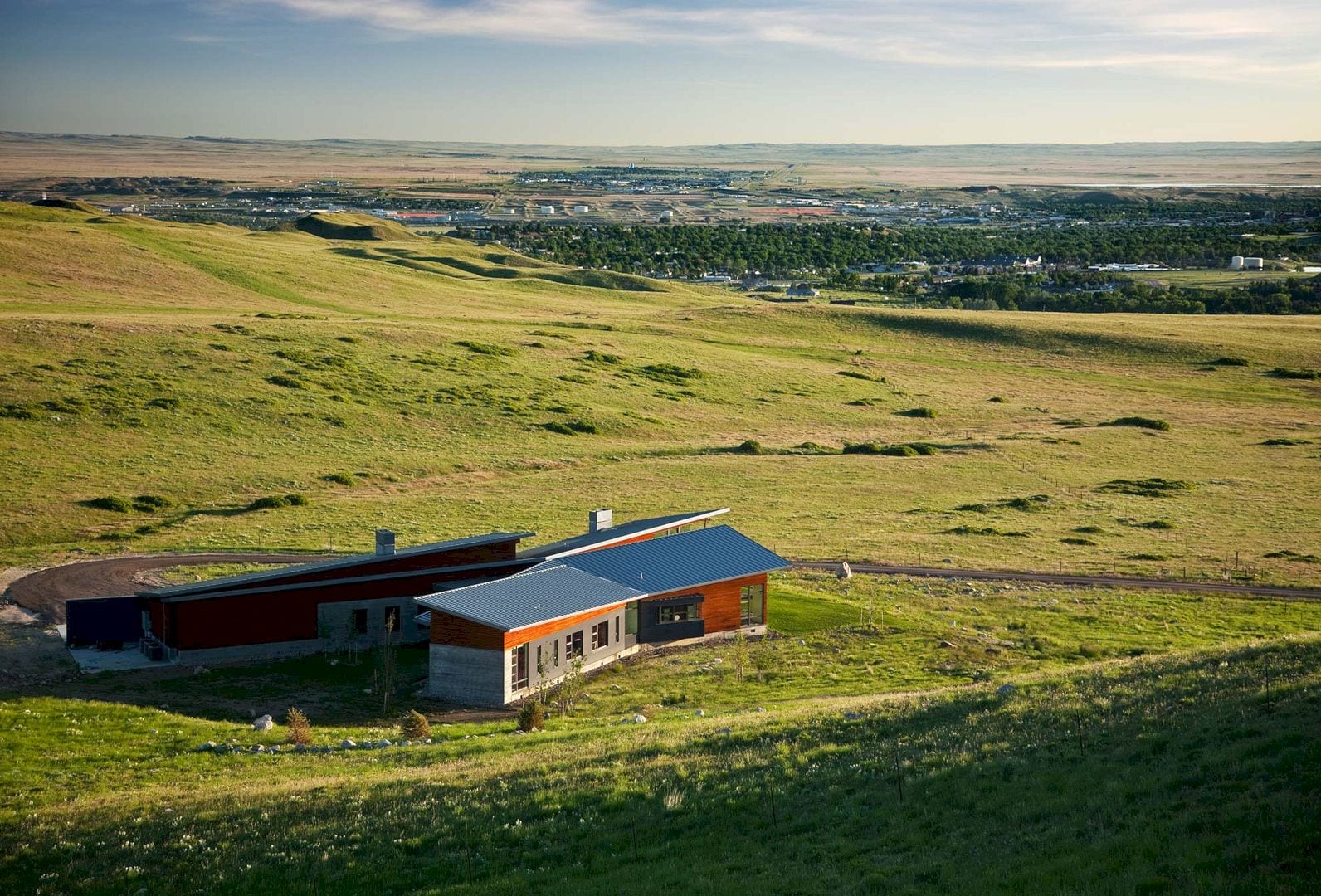
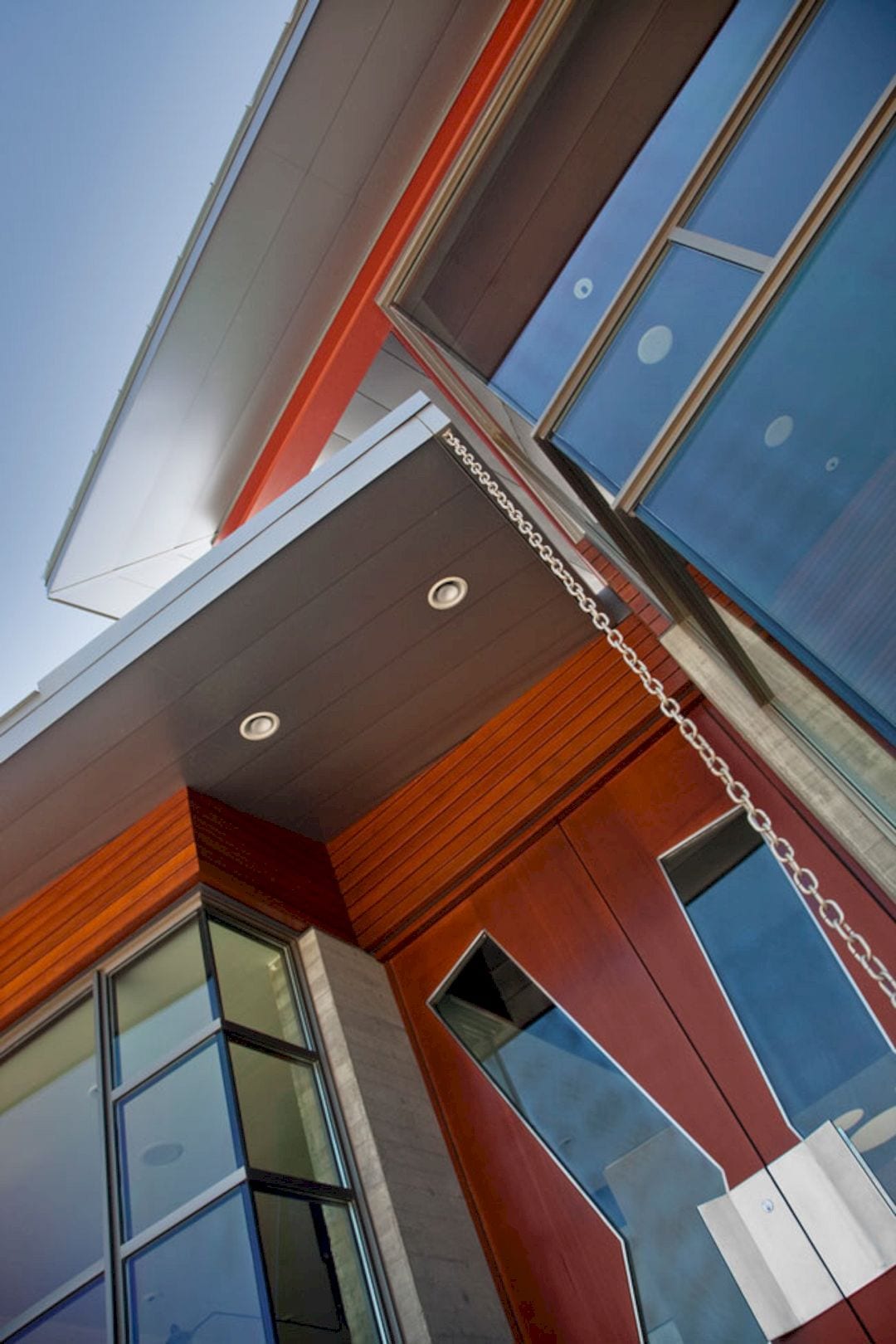
In order to bring that indoor-outdoor California feeling to this house, the house’s physical connection to the land has been highlighted. Expansive windows are chosen because of the climate with no expansive openings to capture the light and view. These windows are layered with wood, concrete, and steel to converge in a textured detail, creating an accent to the sloping wings and defining a beautiful natural focal point.
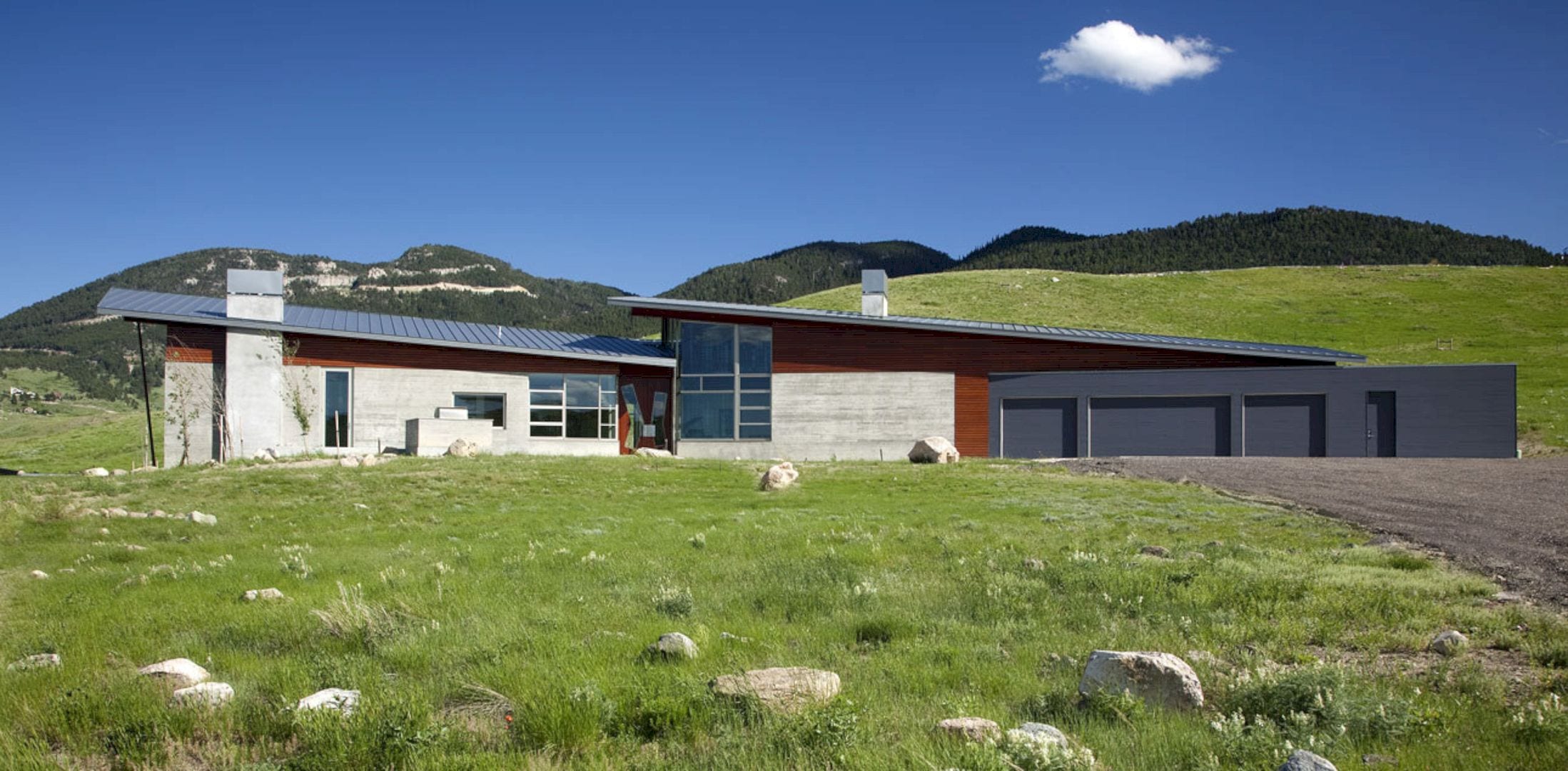
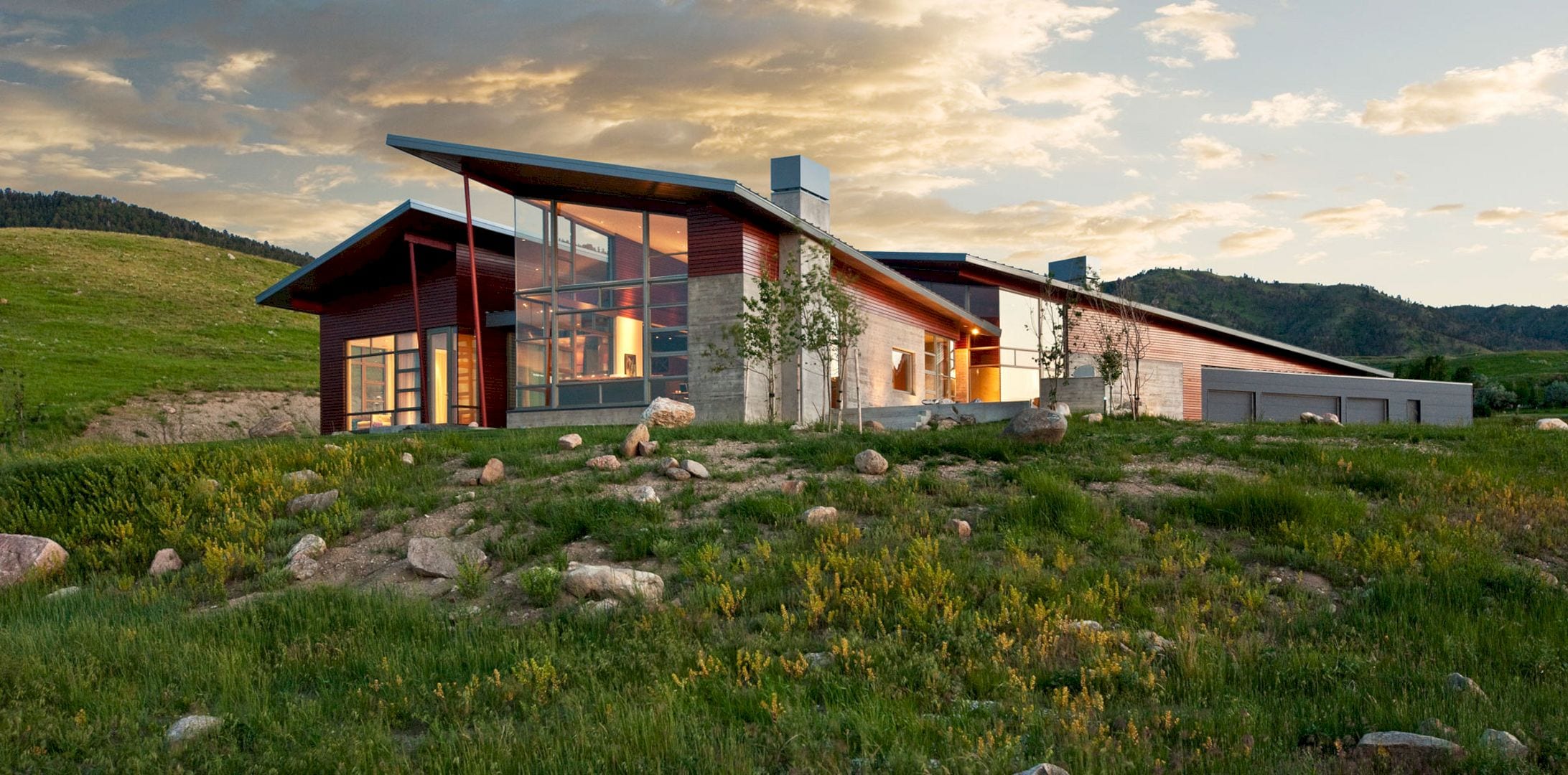
The concrete walls of this house are thick, adding stability to this house’s structure and highlighting the compositional datum line as well. This lime serves as the visual break between stone and wood. There are also horizontal bands of redwood above this delineated 10-foot mark that can add a western quality and warmth to this house.
This datum line is continued inside through the use of different materials. This line can add structure and logic to the entire design of the house, blurring the lines between outside and inside.
Casper Residence Gallery
Photographer: Jim Bartsch
Discover more from Futurist Architecture
Subscribe to get the latest posts sent to your email.
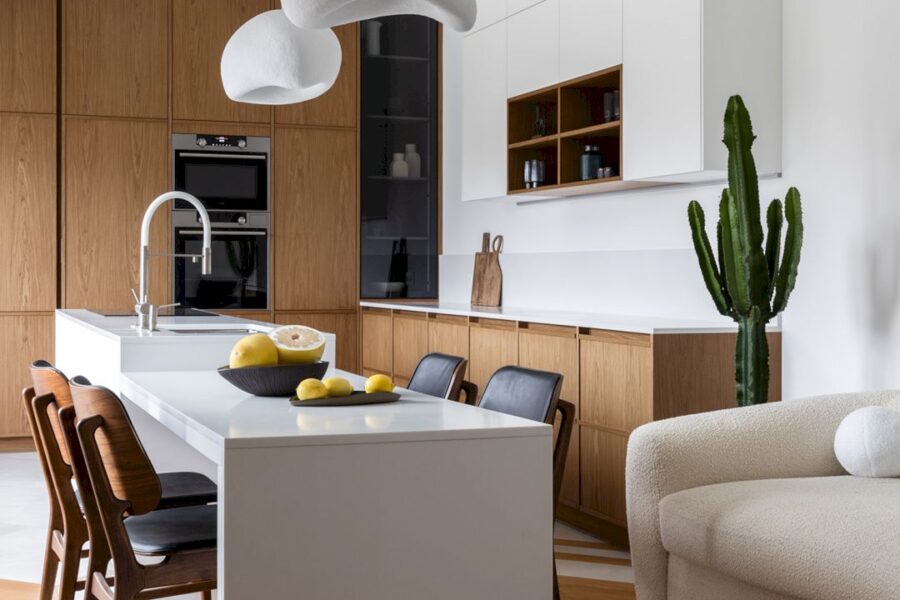
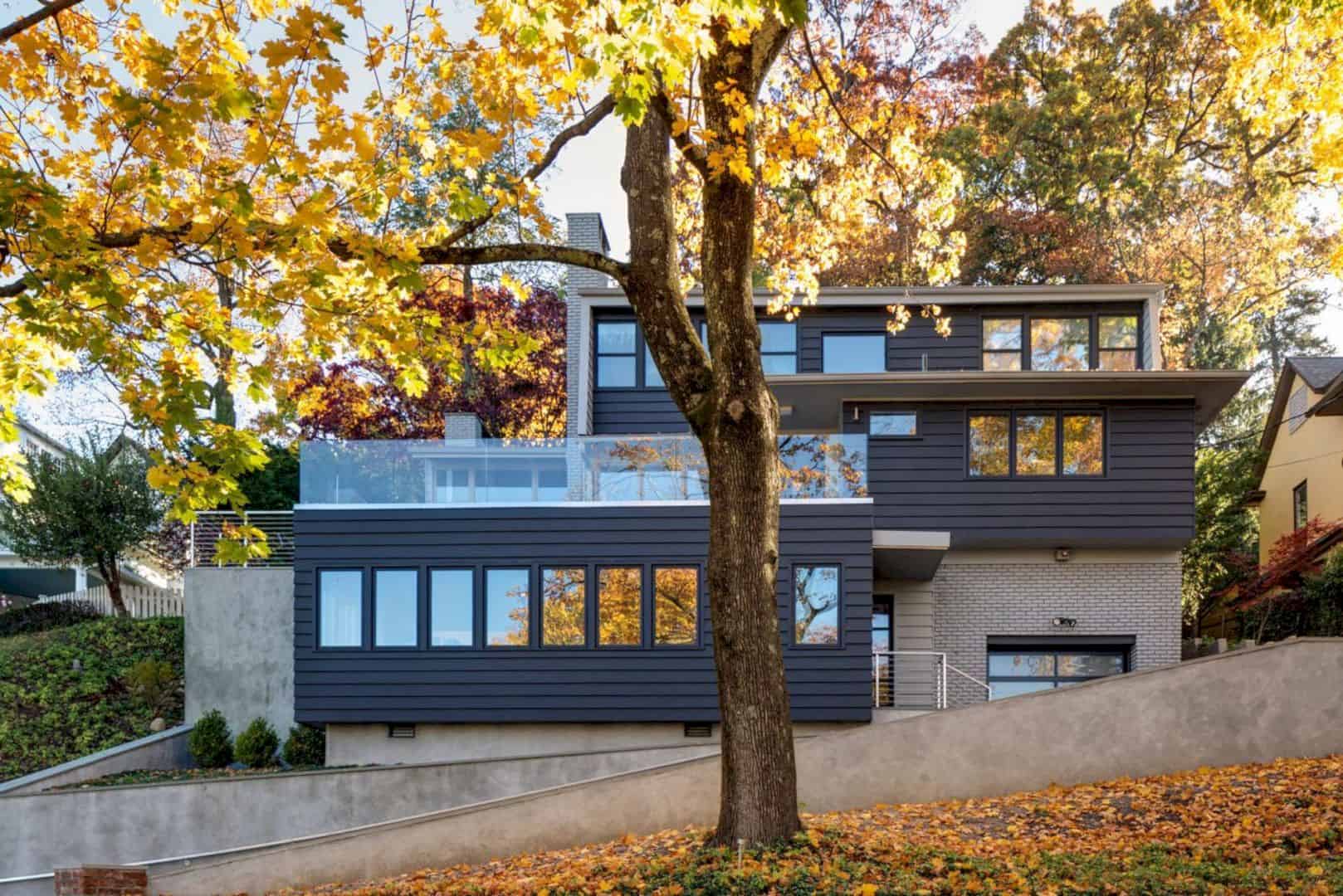
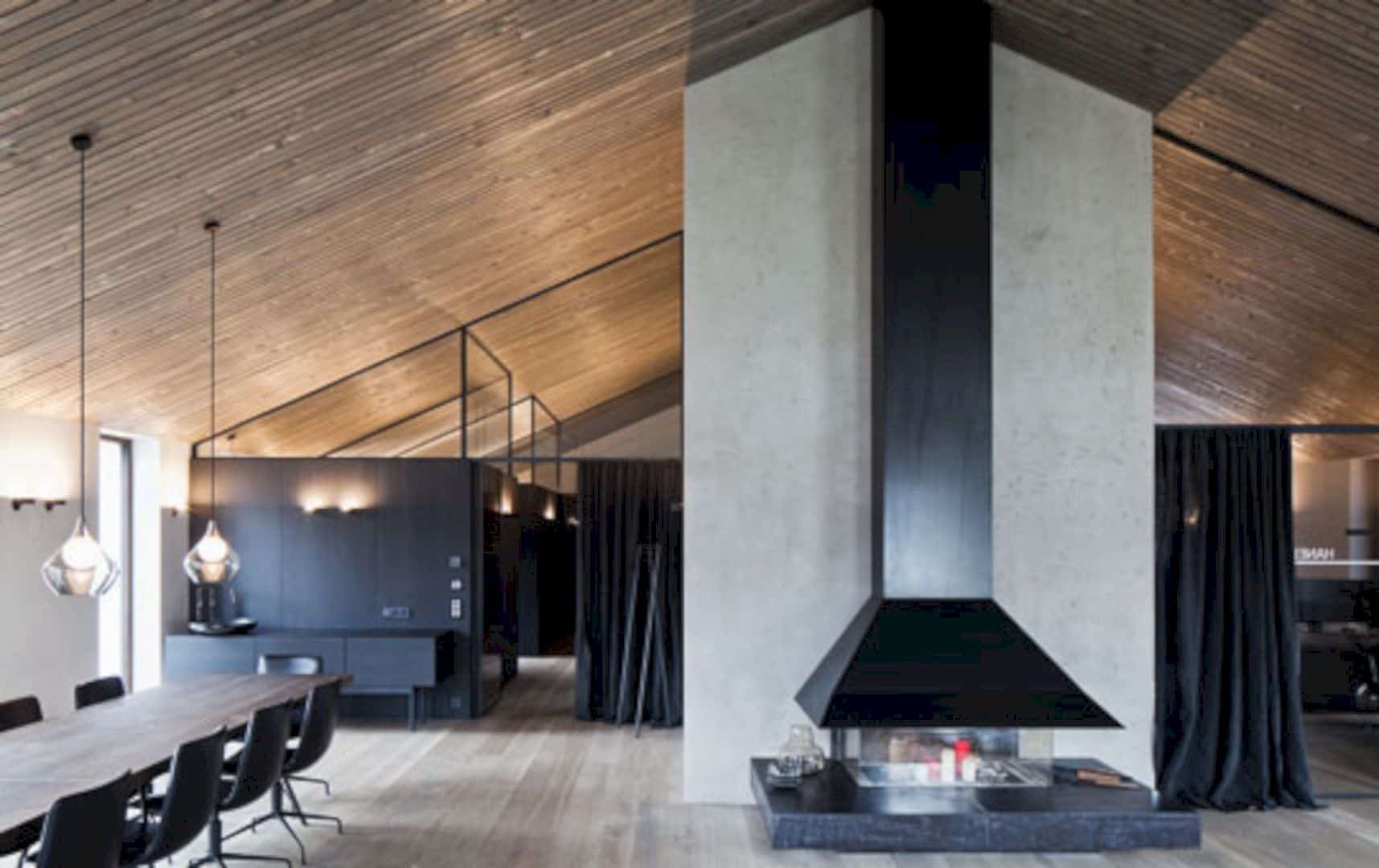
Awesome!