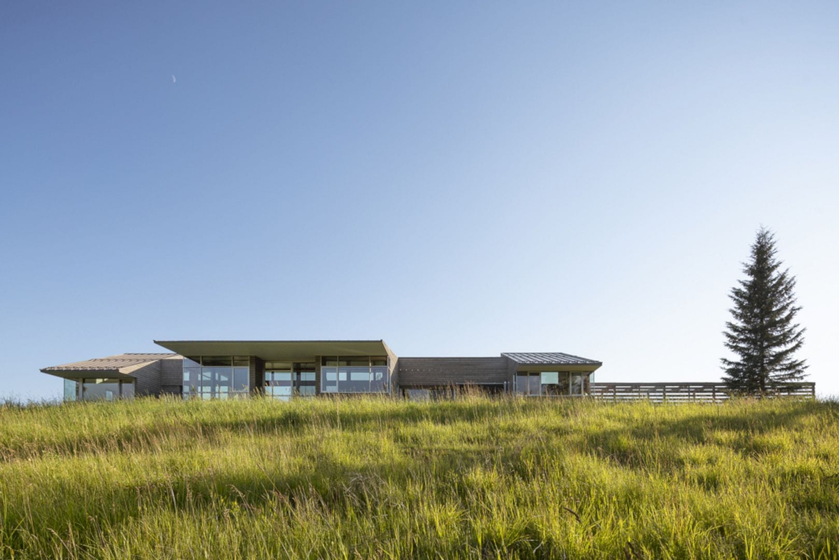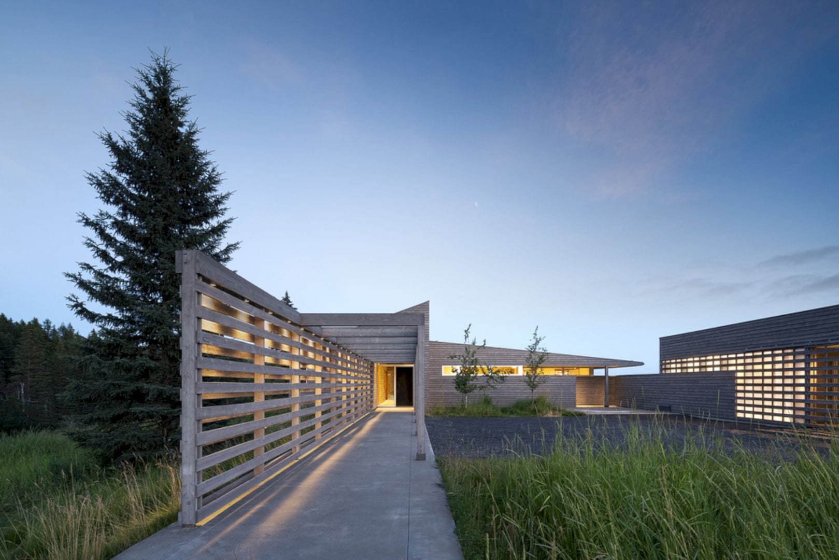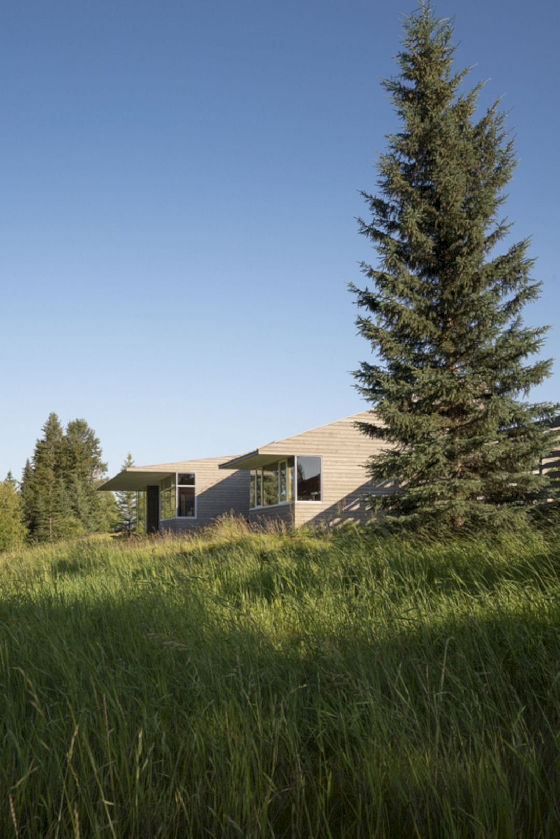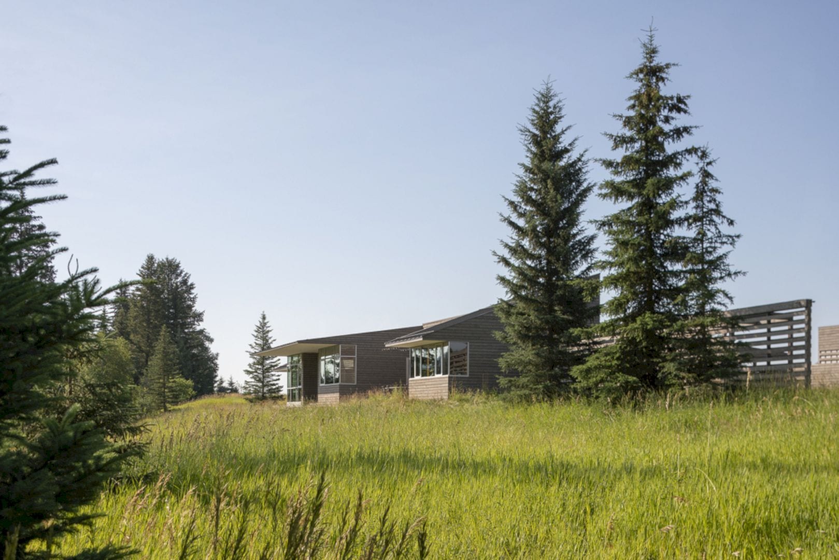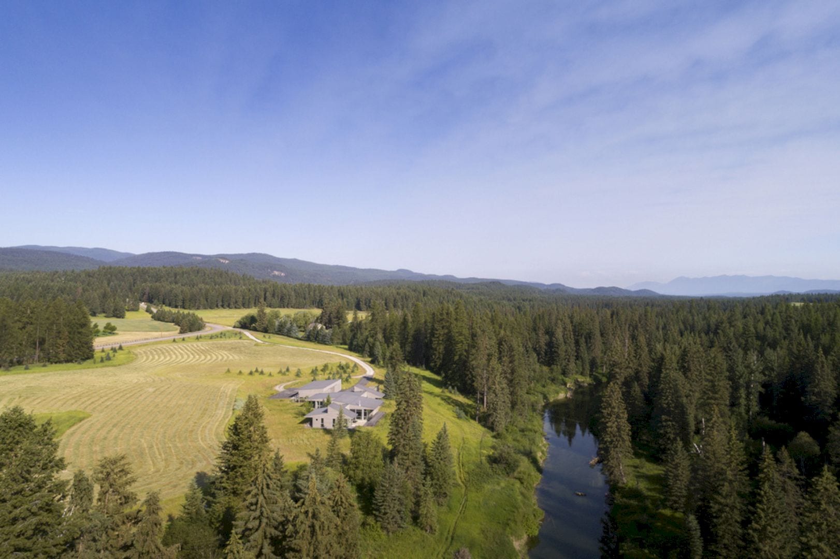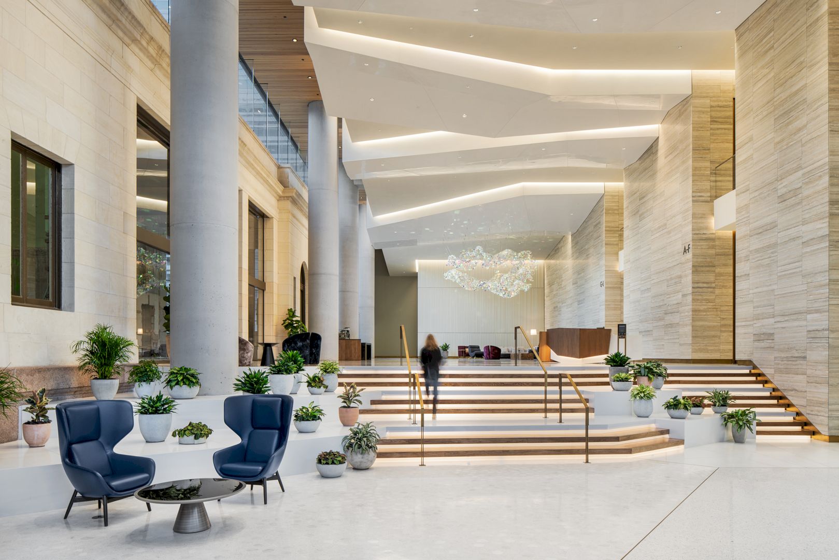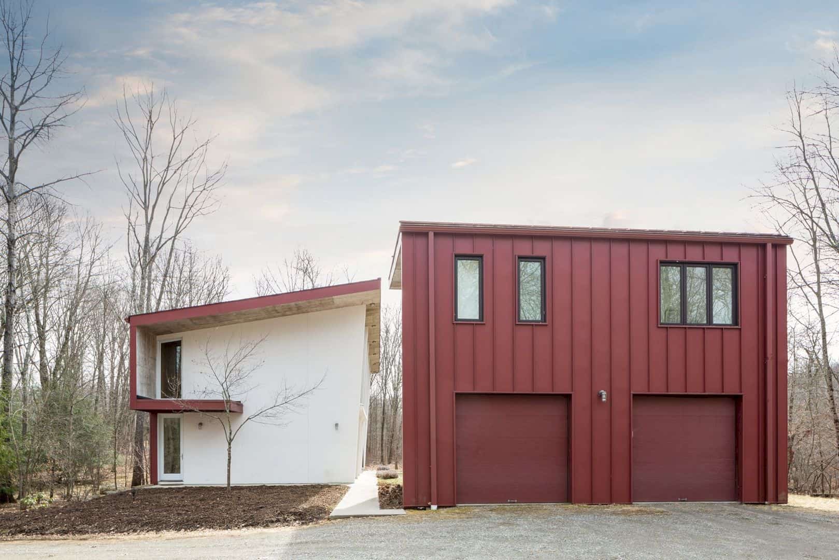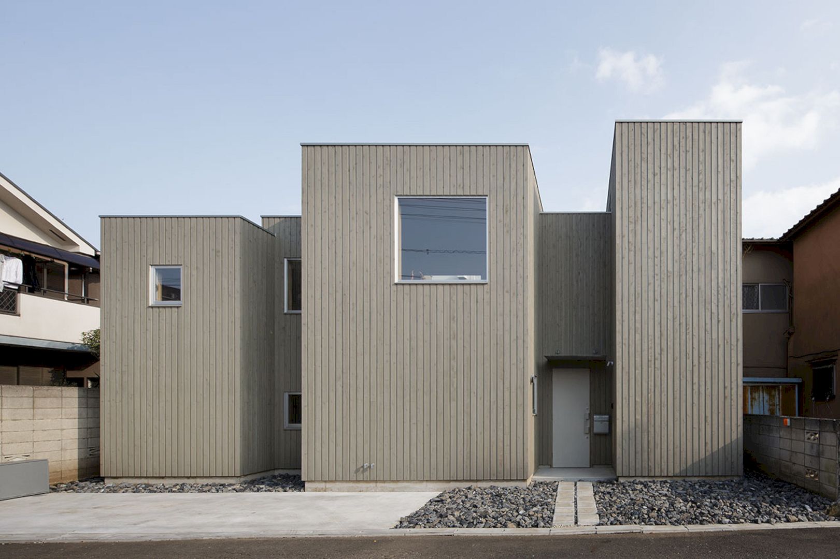This awesome house is located on 35 acres outside of Whitefish Montana, sits at the edge of a field along the Stillwater River. Stillwater is designed by Prentiss Balance Wickline Architects, offering a natural modern greenhouse design with great views. This house is also completed with a sophisticated climate monitoring system to reduce heating or cooling demand.
Site
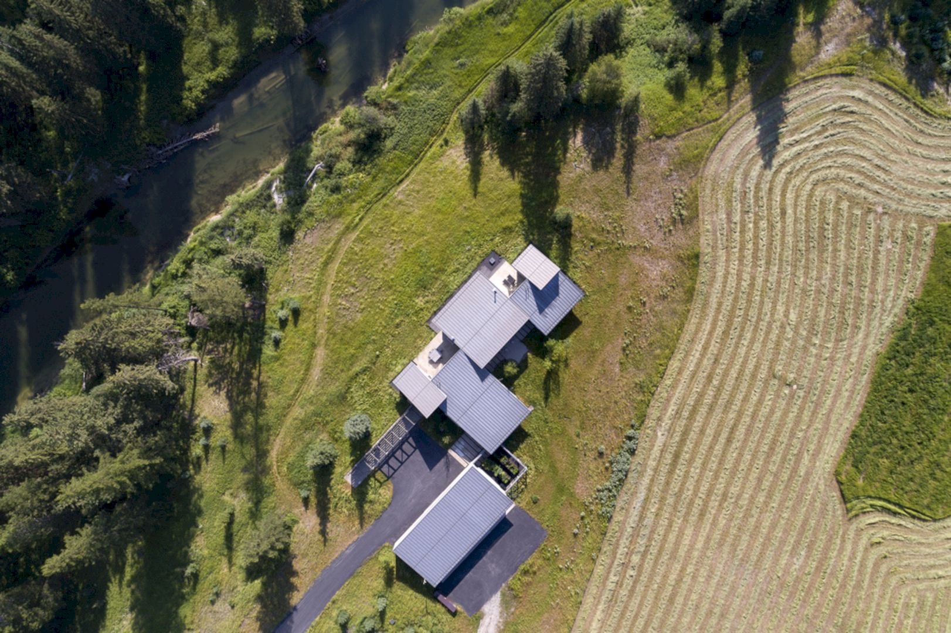
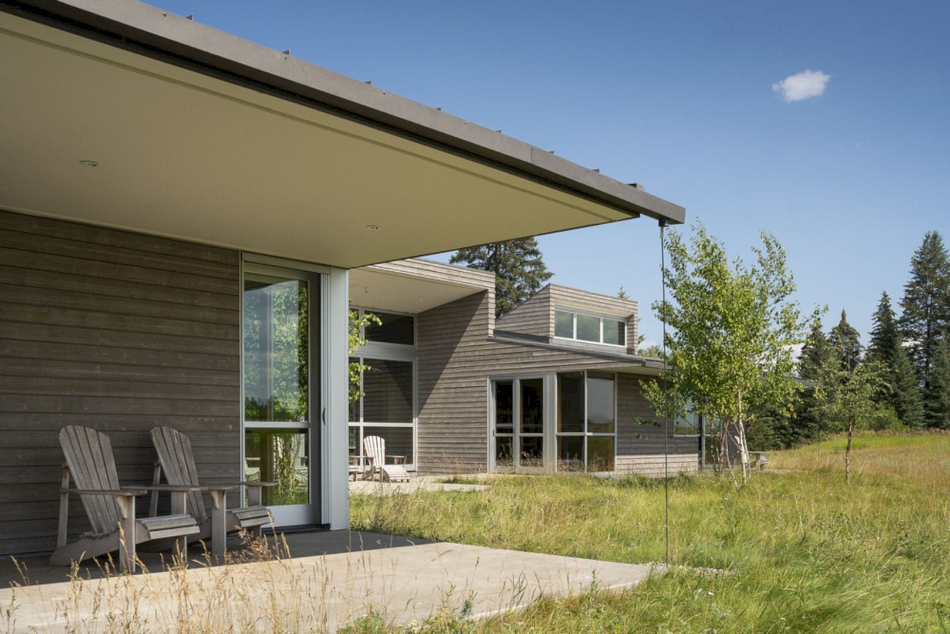
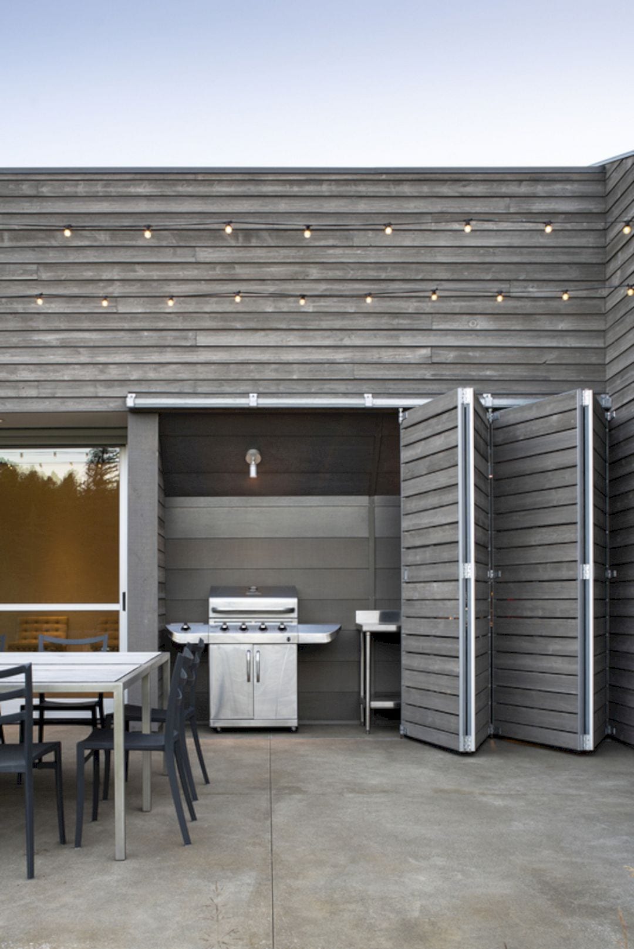
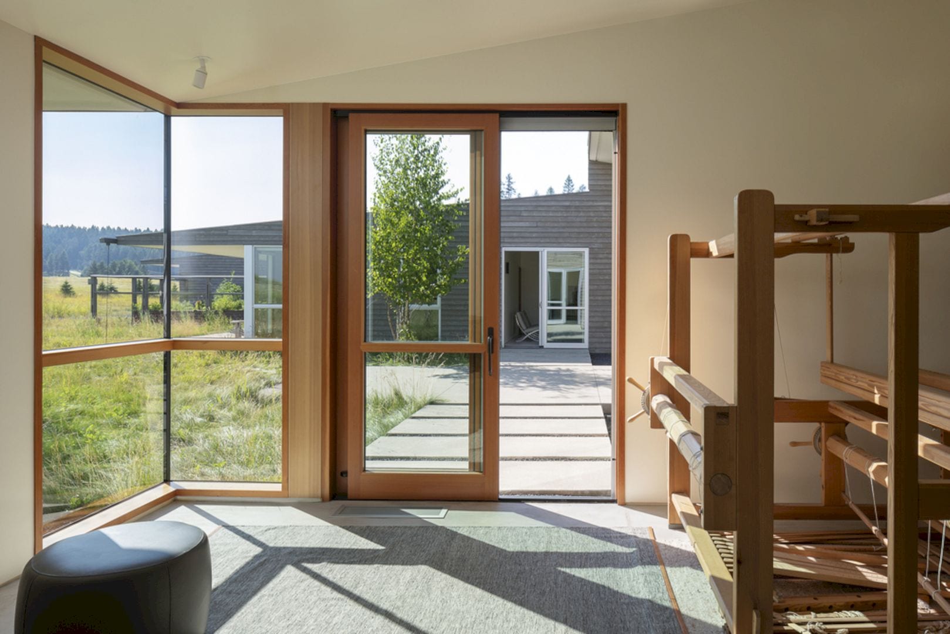
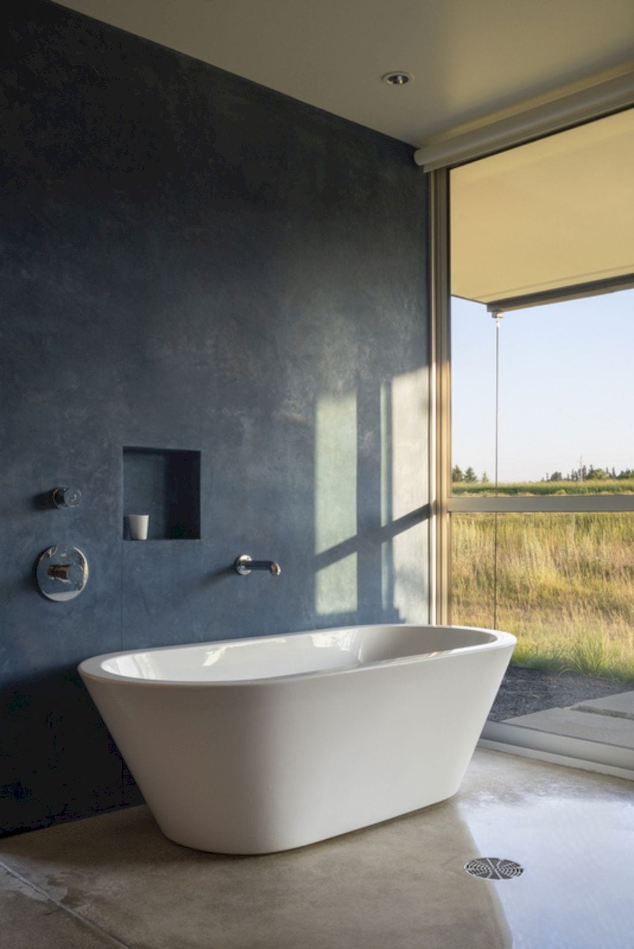
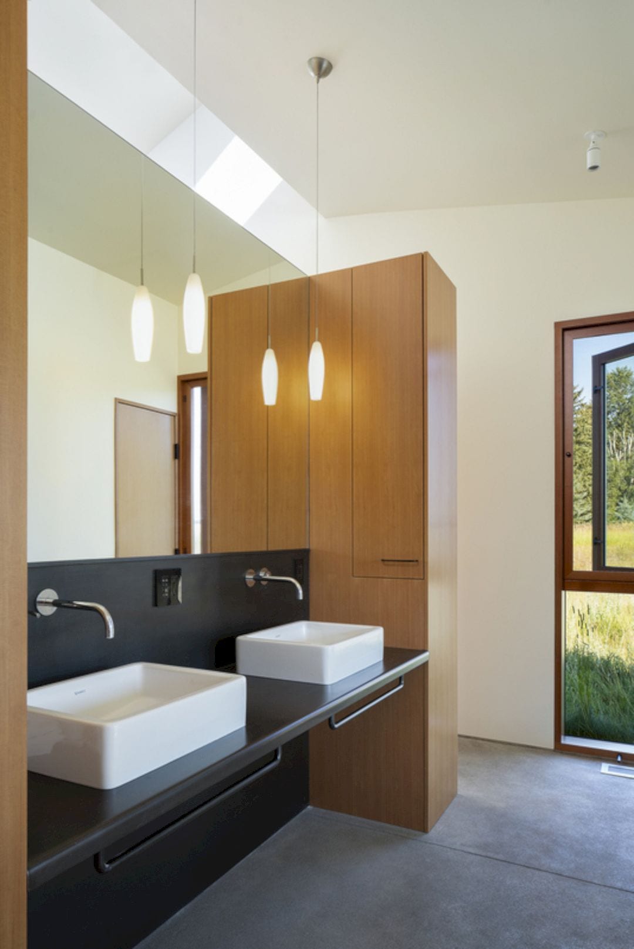
In this project, access and views to the water are desired with the “Big Sky” view across the meadow to the mountains. The country road is moved away from the water edge due to the previous slide failure on the property, leaving the existing roadbed.
The site of this house is selected to avoid the river’s bends, just at the field’s edge and on the existing roadbed. It provides easy access to the edge of the river but requires restoration to nature photography. In order to protect noise and views from the new road, the excess fill from re-grading is mounded in the meadow.
System
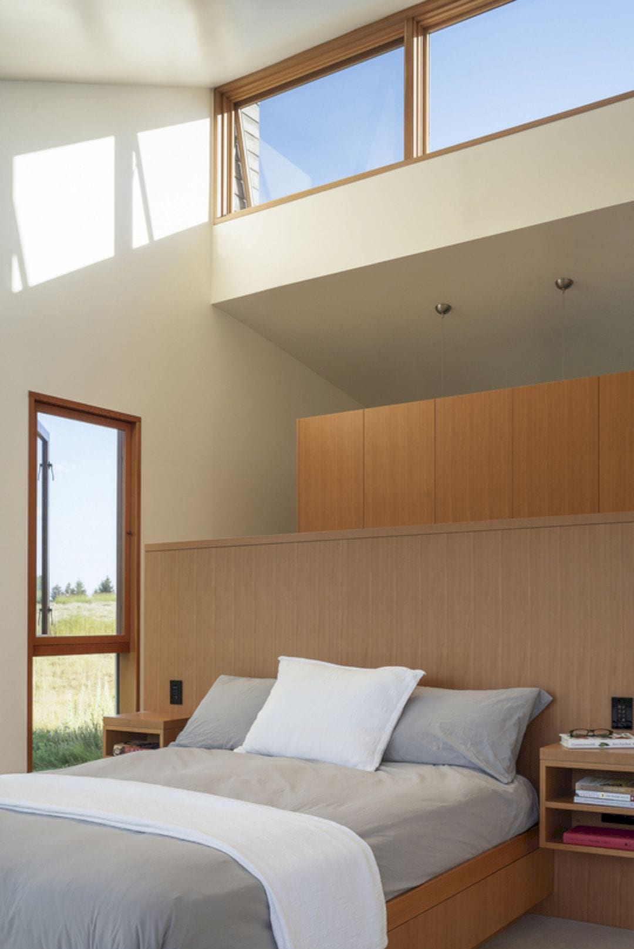
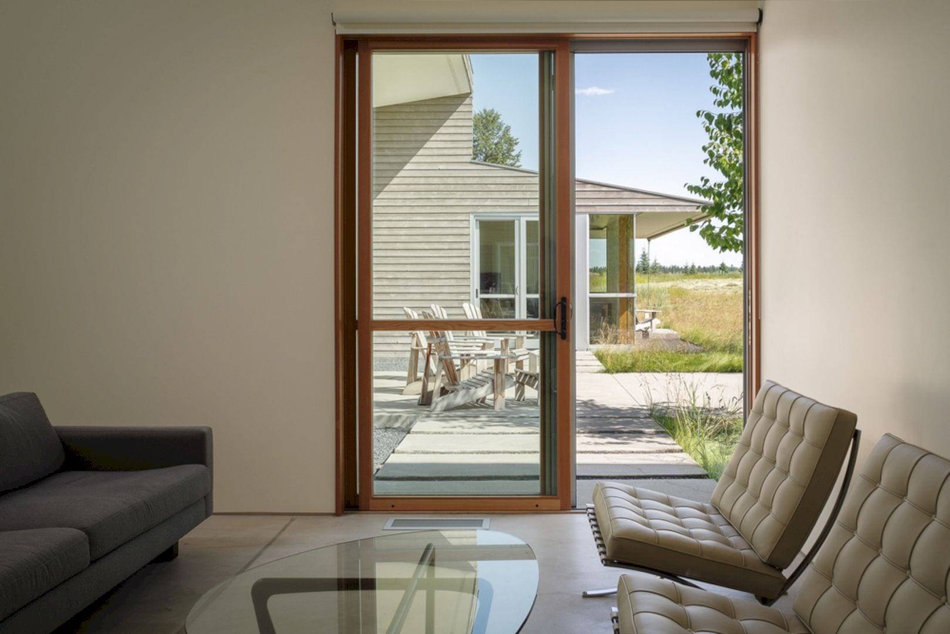
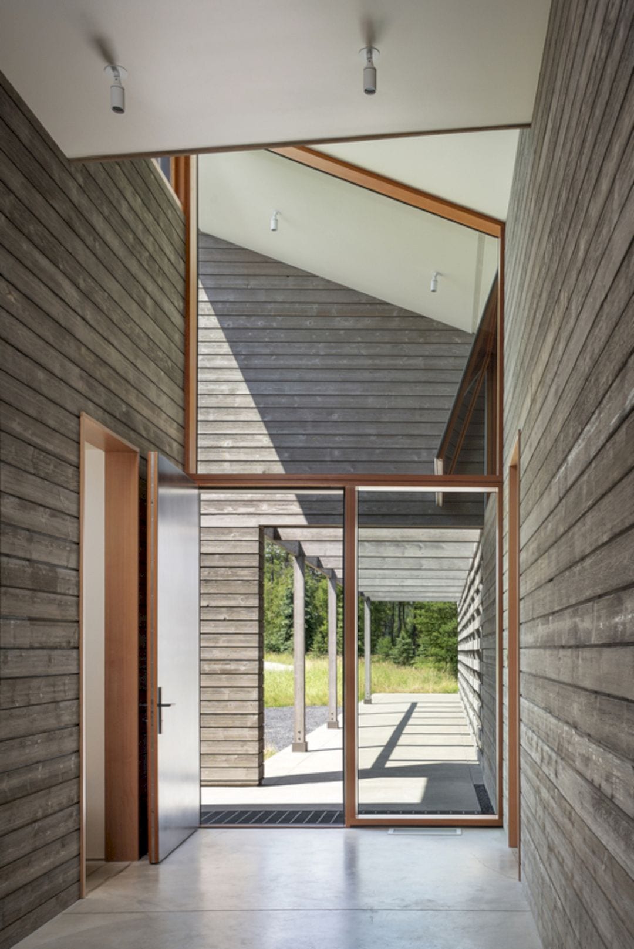
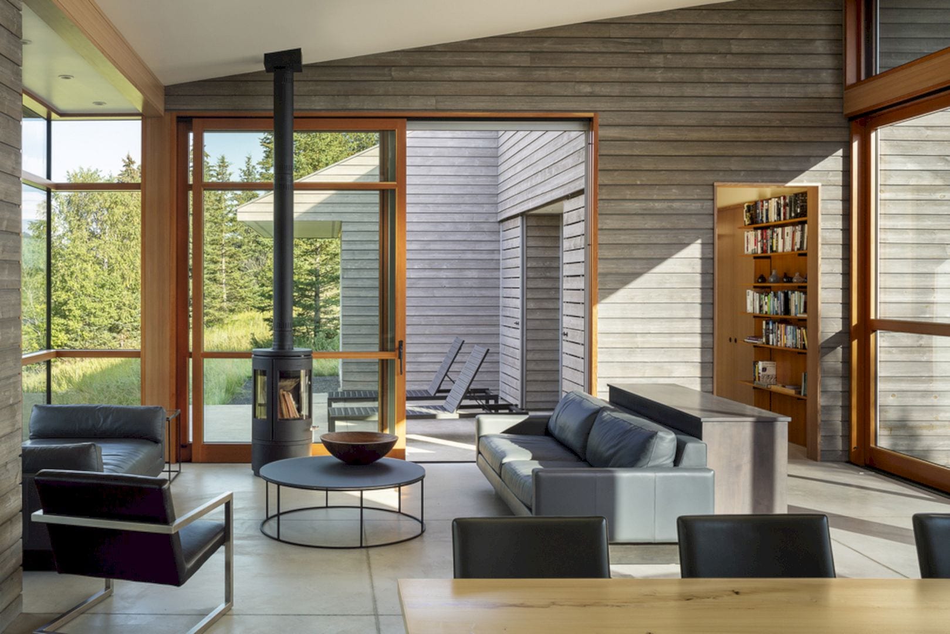
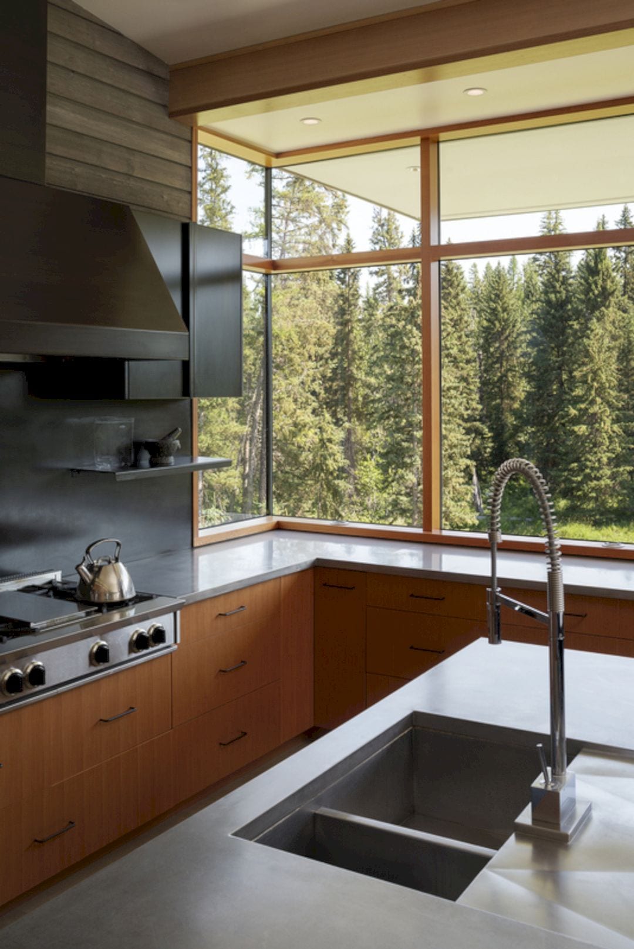
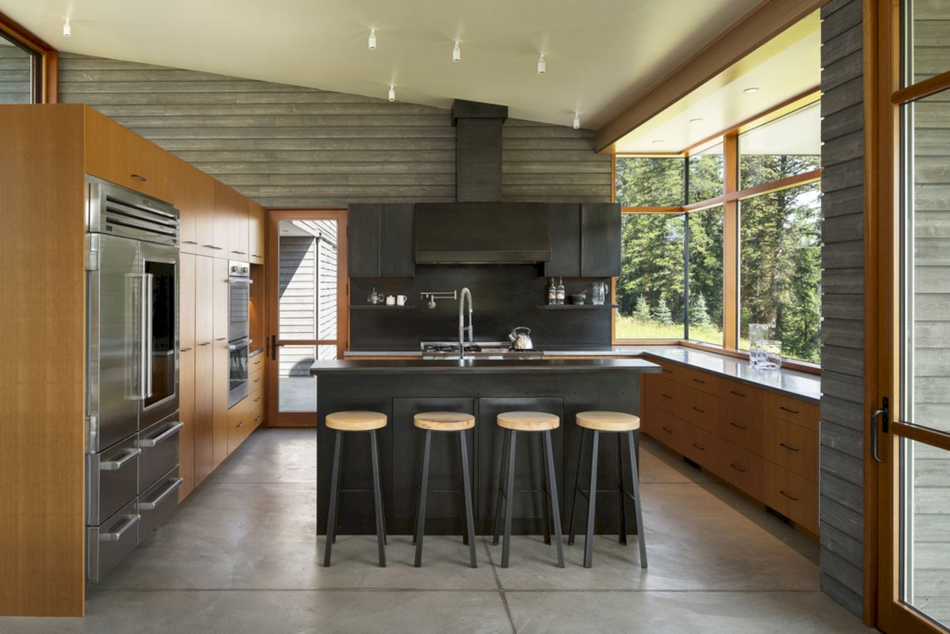
Along the length of the river, this house is aligned with the main axis to provide great views and optimal solar orientation. The thermal mass of the concrete floors of this house can moderate internal temperature passively.
A super-insulated envelope, deep roof overhangs, and energy-efficient windows contribute to the reduction of this house’s energy use. A sophisticated climate monitoring system includes numerous sensors, elevating interior climate control of the house.
A weather station and an open-loop ground source heat pump can reduce the supplemental heating/cooling demand, maintaining the near-perfect humidity, airflow, and temperature as well. Programmatic areas are also zoned to allow control of program-specific climate.
Details
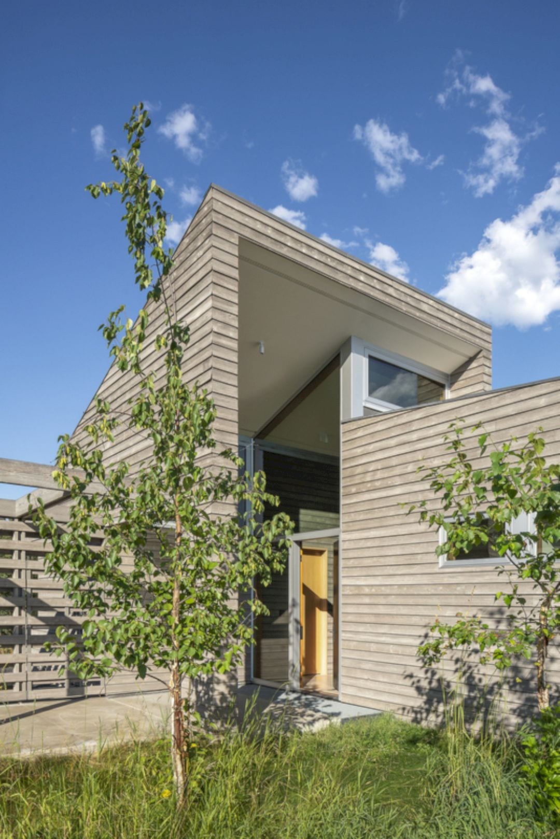
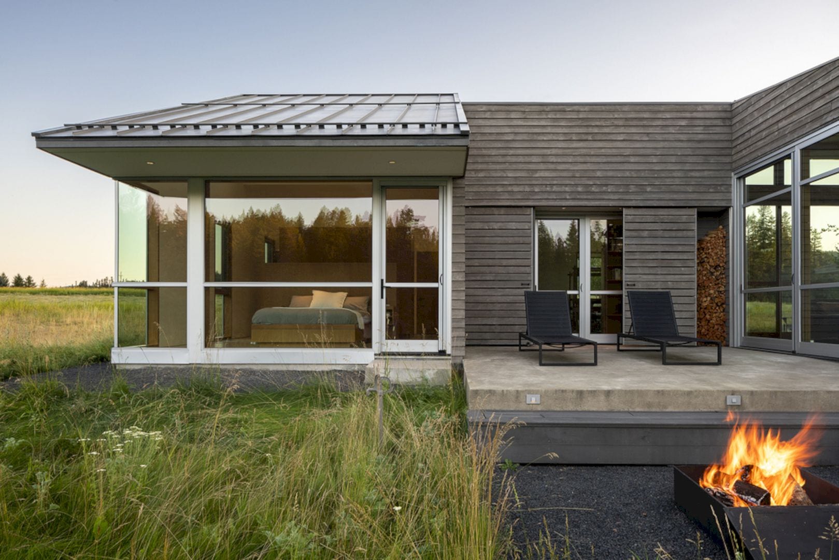
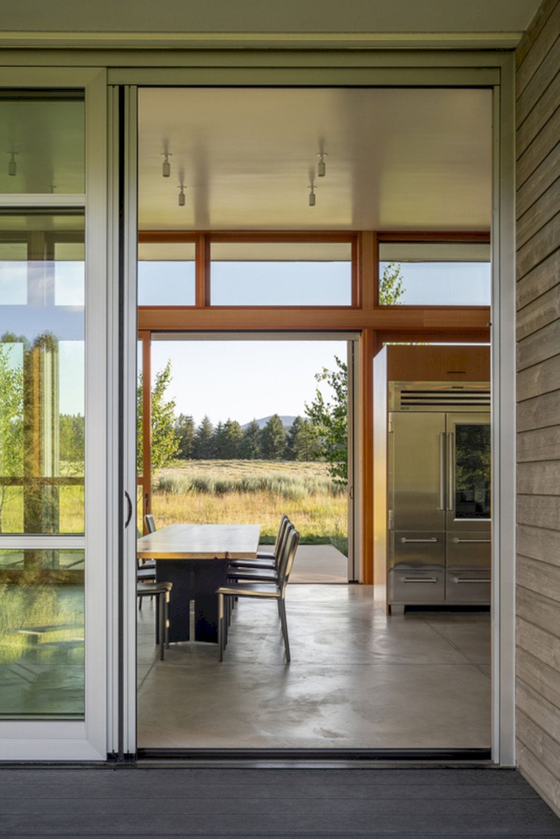
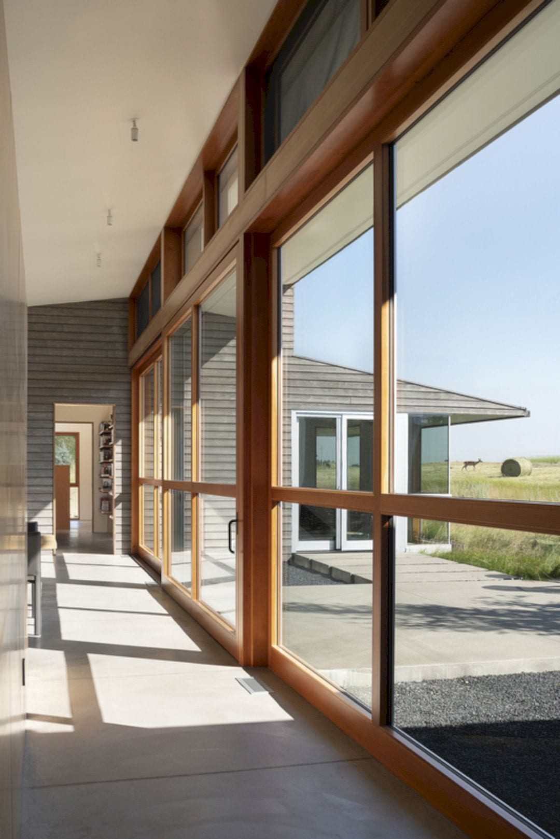
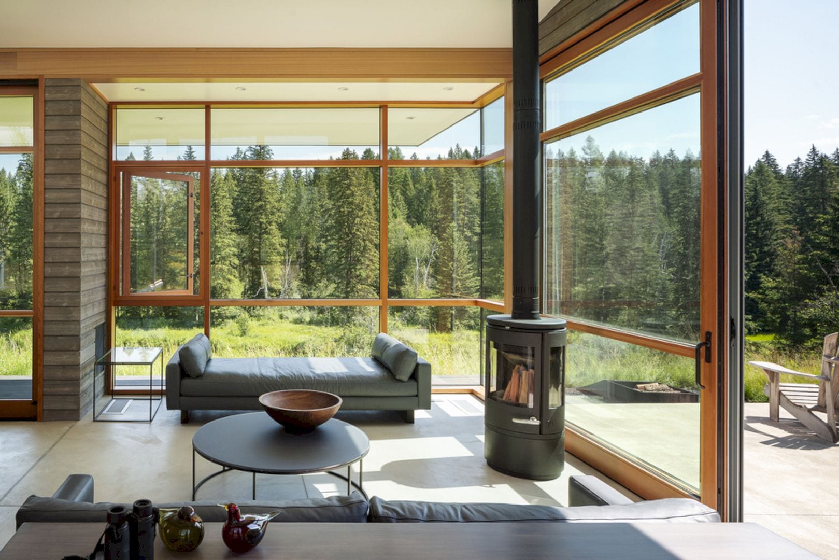
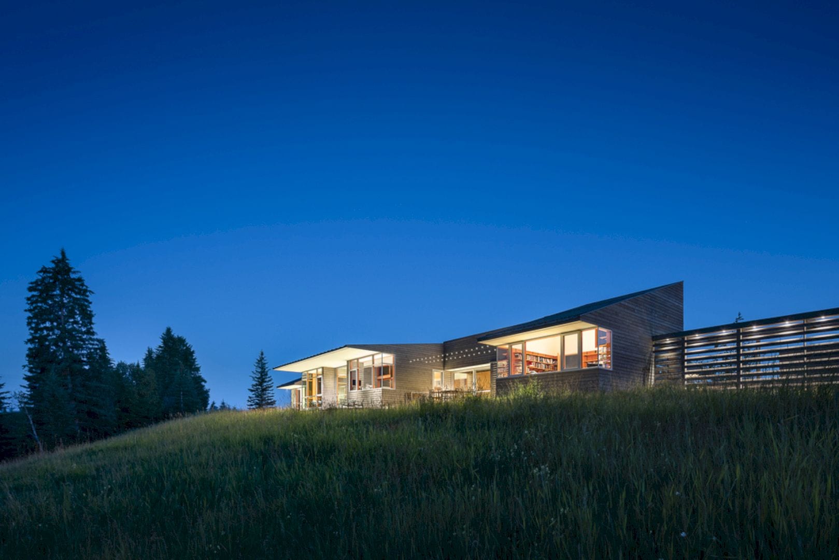
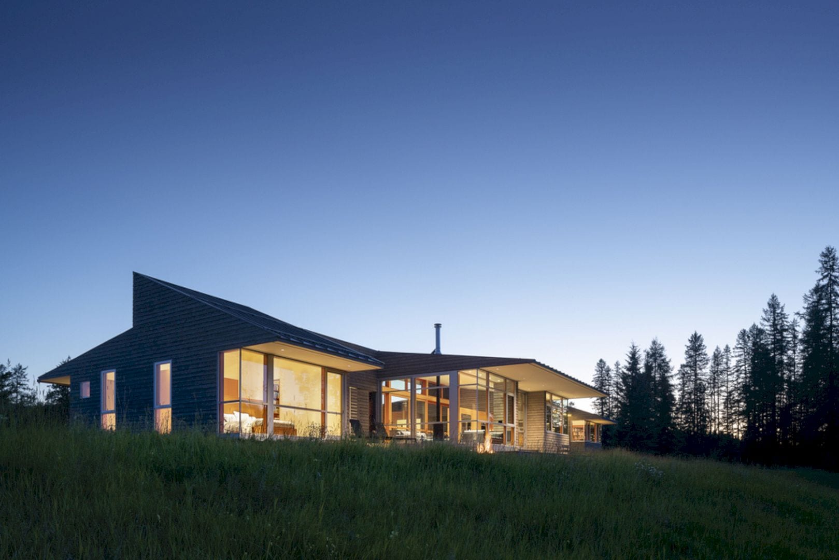
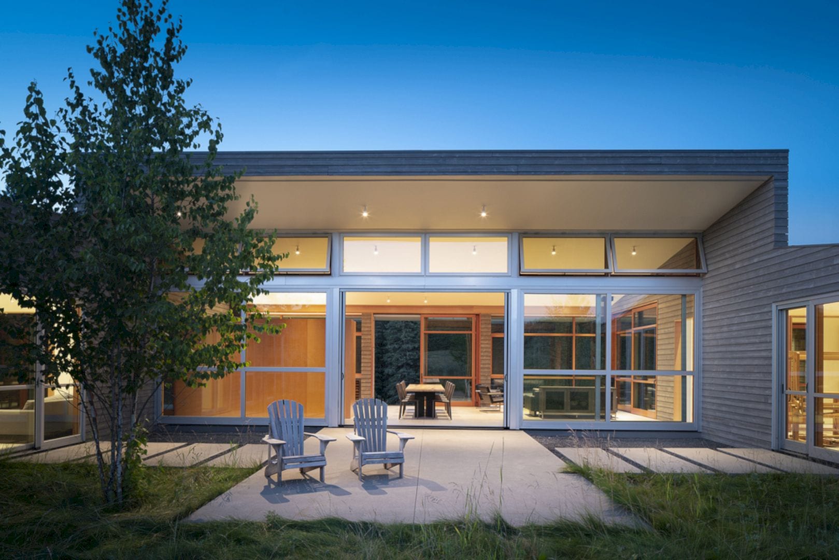
The exterior courtyard spaces of this house are defined by shifting the house’s different functions to each side of the main axis. There will be a lot of stories told of this modern house that used to have a road running through it along the river of Stillwater.
Stillwater Gallery
Photography: Prentiss Balance Wickline Architects
Discover more from Futurist Architecture
Subscribe to get the latest posts sent to your email.
