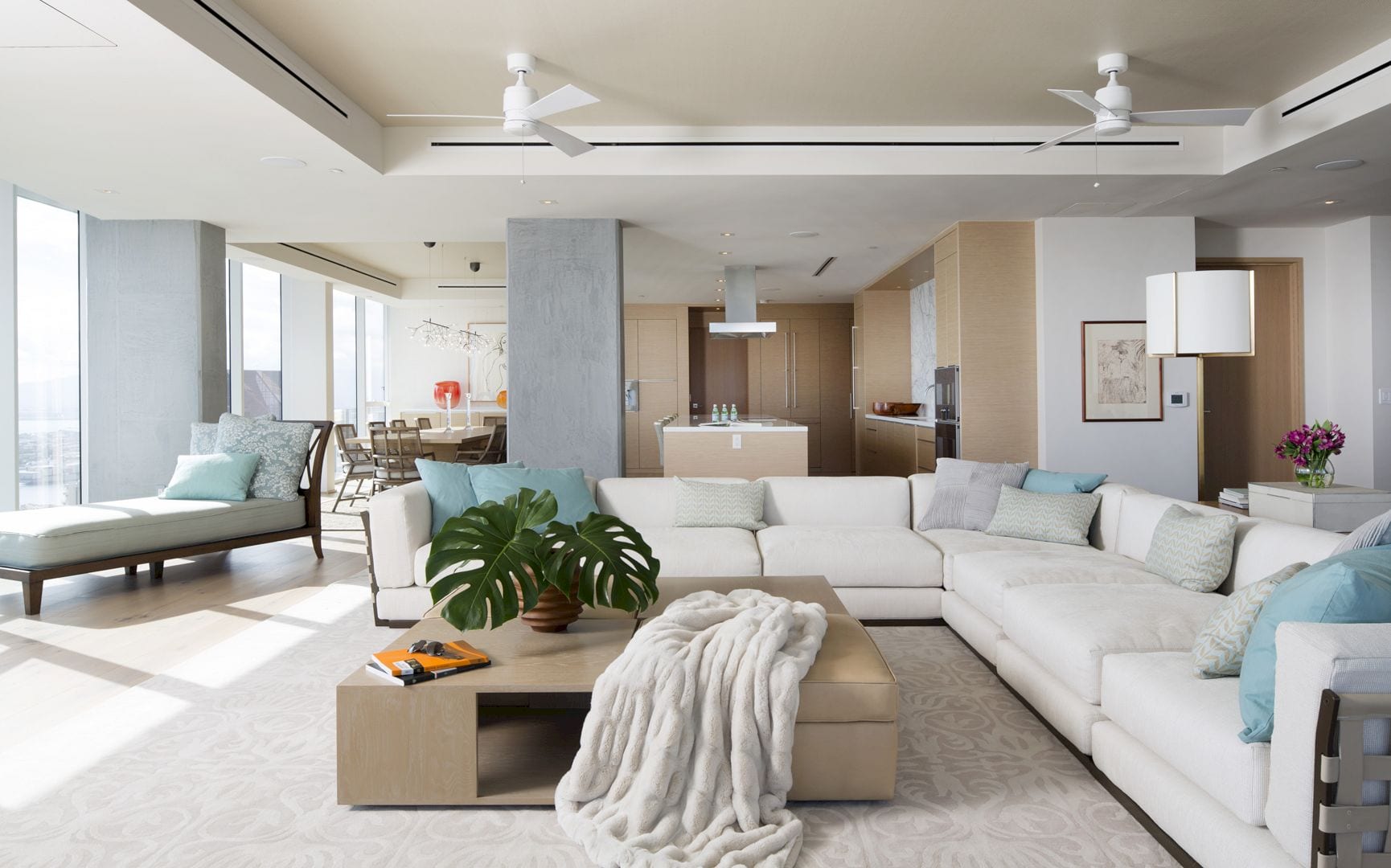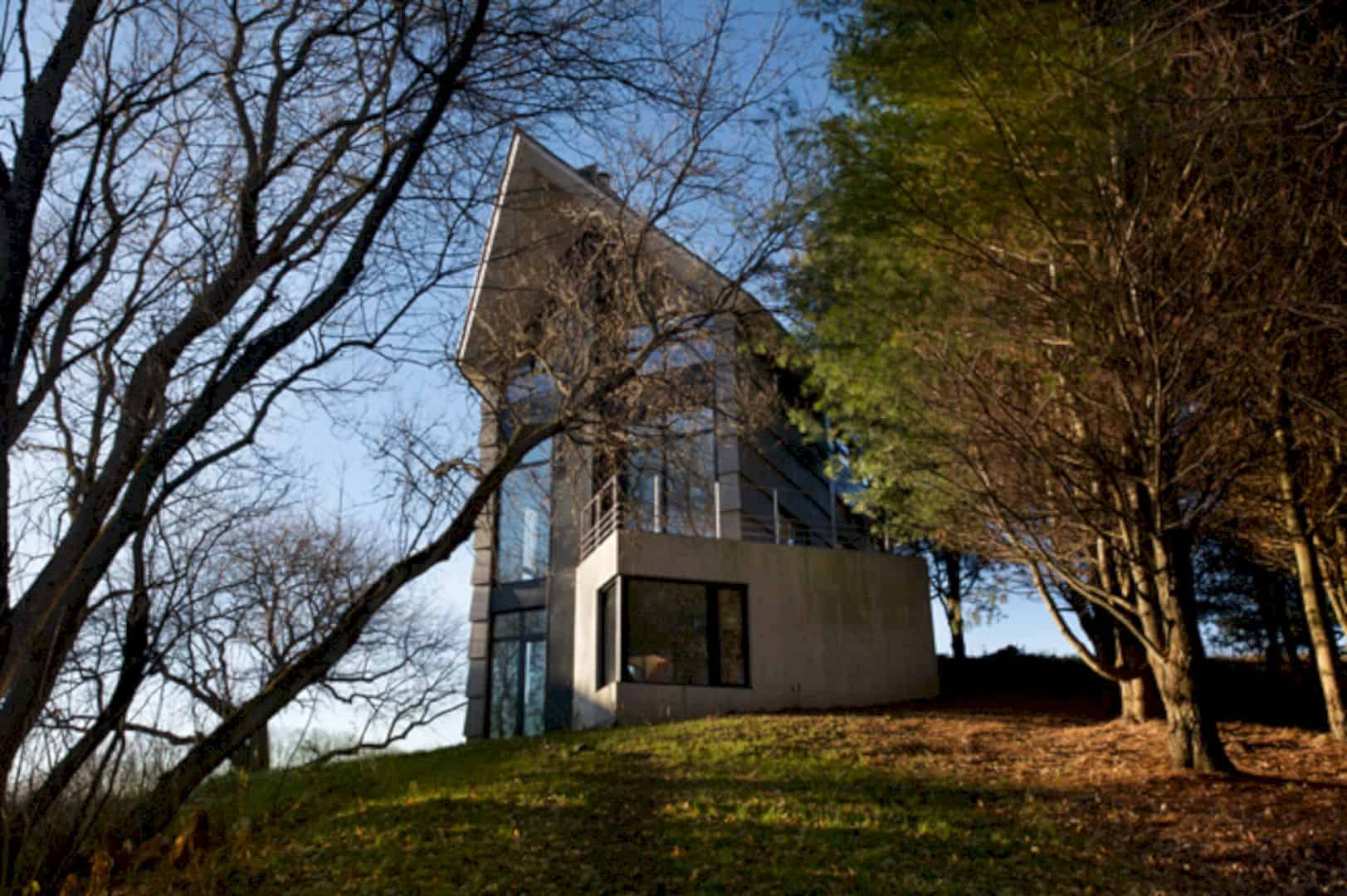Completed in 2006 with 3,205 SF in size, Envelope House is a small three-unit structure designed by Bohlin Cywinski Jackson. It sits in a dense Seattle neighborhood, Washington, and slips into its narrow urban site. Two articulated volumes of the building cascade down the sloping site and used to form an elevated central courtyard.
Volumes
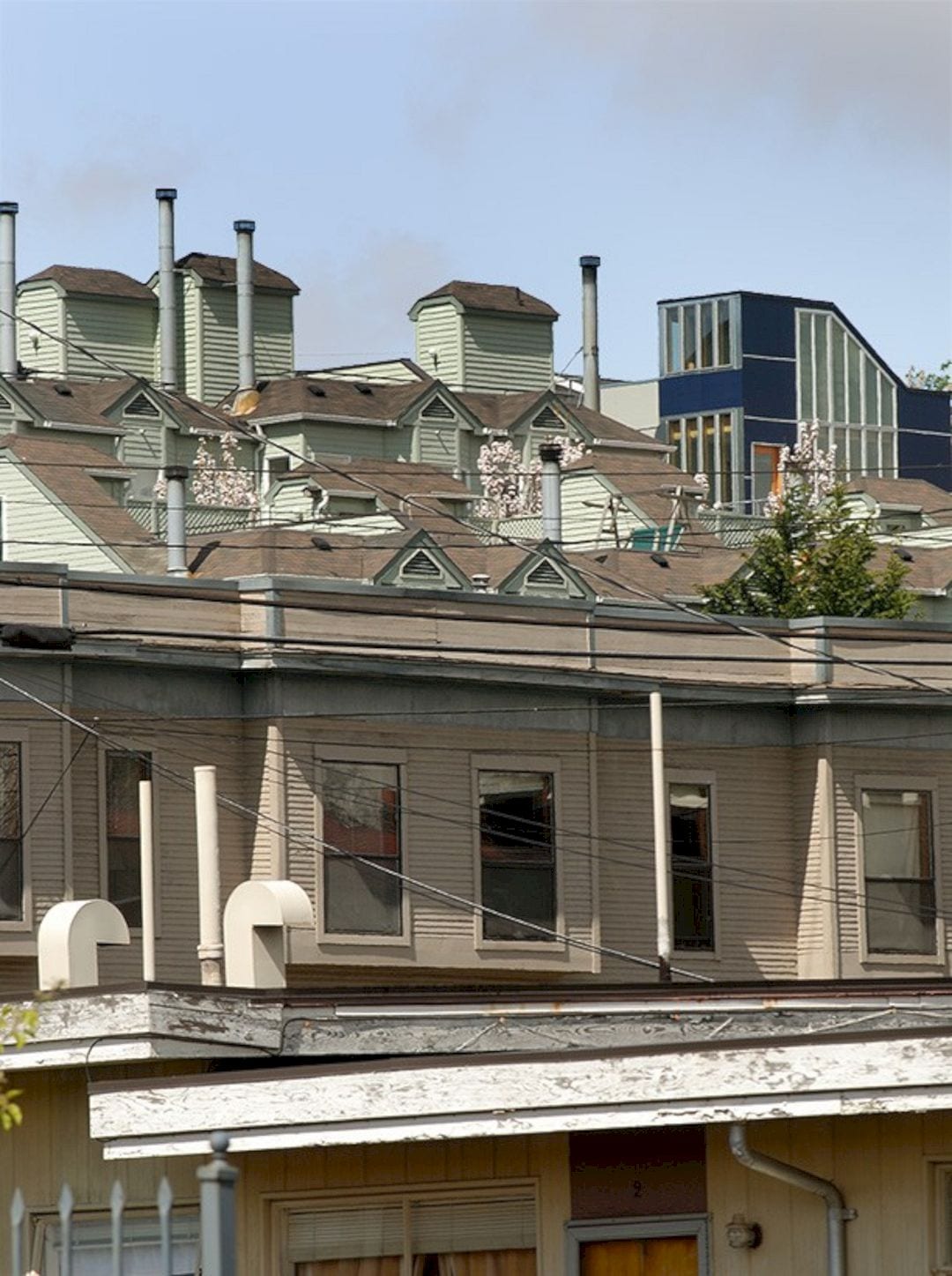
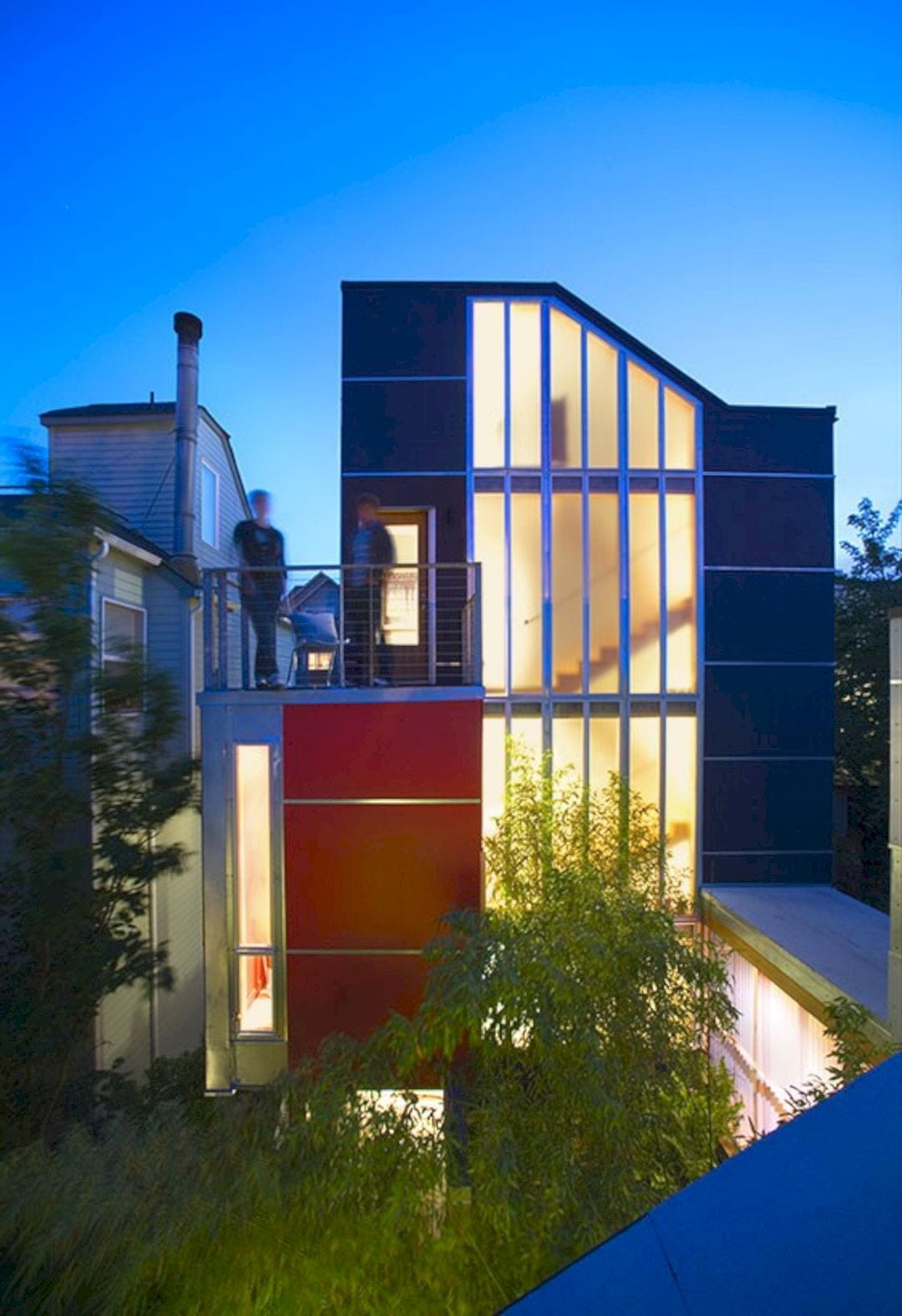
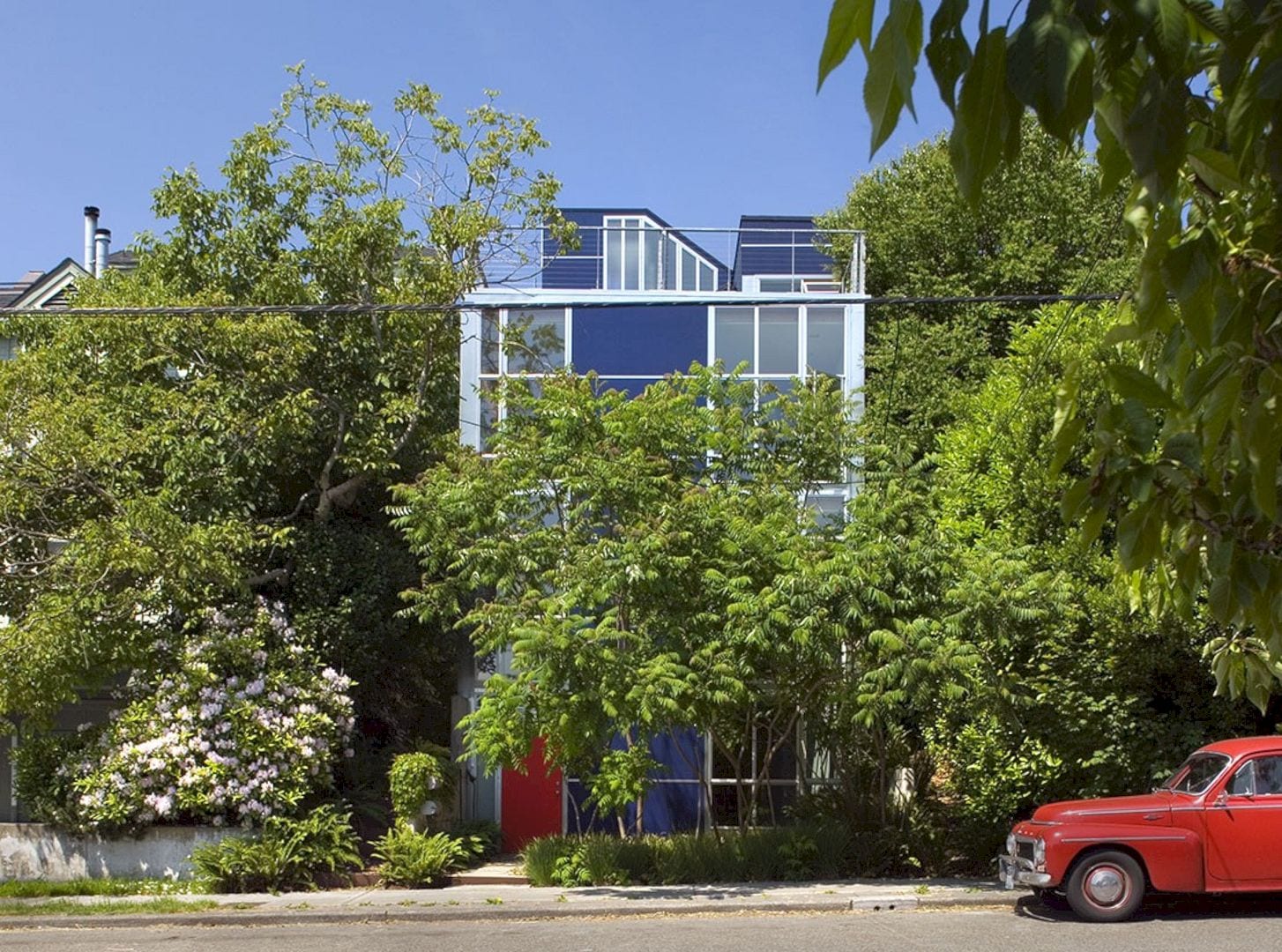
It is a part of the neighborhood’s transition from single to multi-family buildings, designed under new city building regulations. These regulations allow the use of existing non-conforming building footprints. Opportunities to explore issues of privacy, circulation, and light are provided by the increased density, maximizing the investment potential at the same time.
There are two articulated volumes that form an elevated central courtyard. The sunlit courtyard is flanked by two transparent stair volumes and reading pods. This courtyard also becomes a vertical garden with a connection to the veil of privacy and the landscape between units.
Design
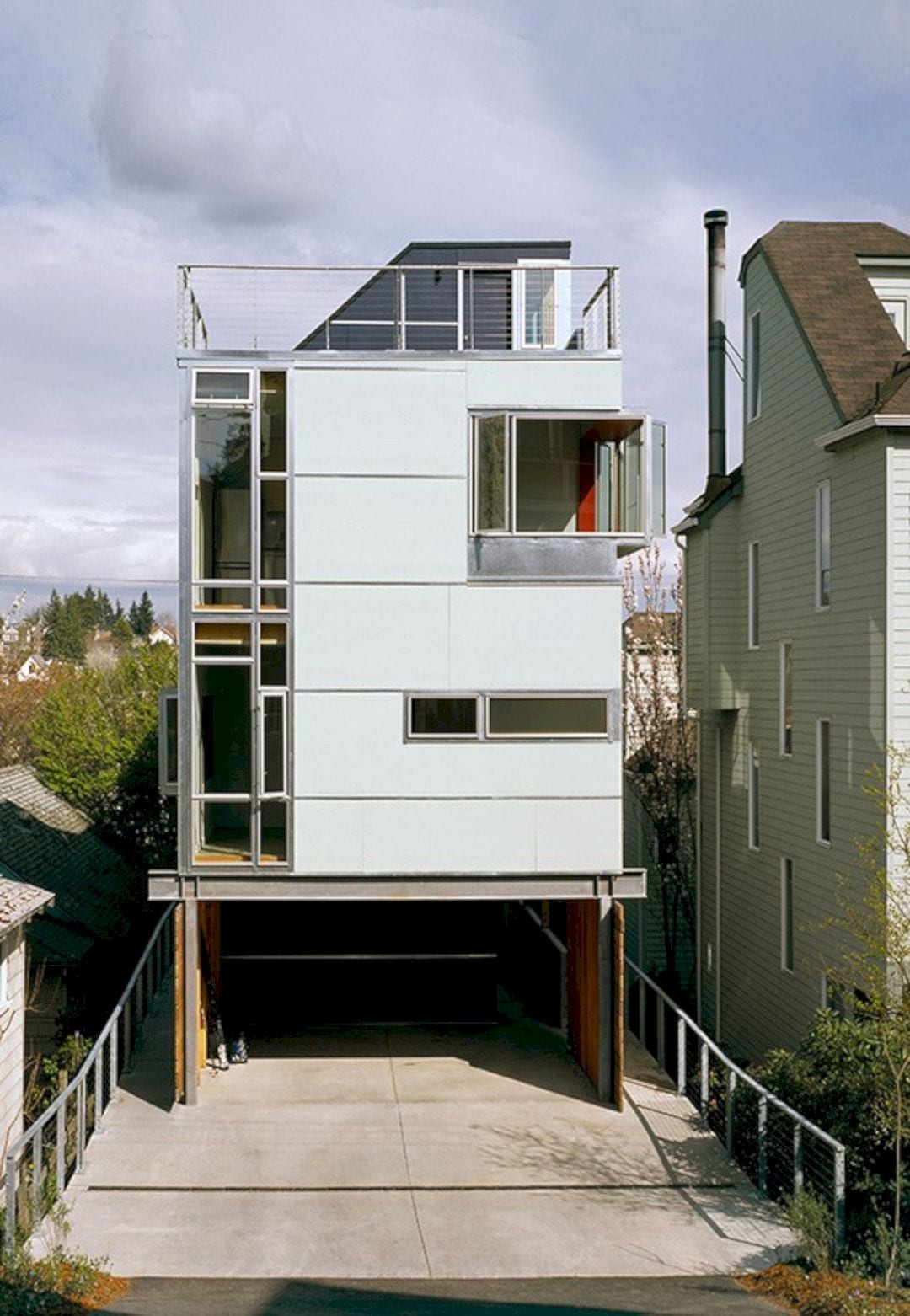
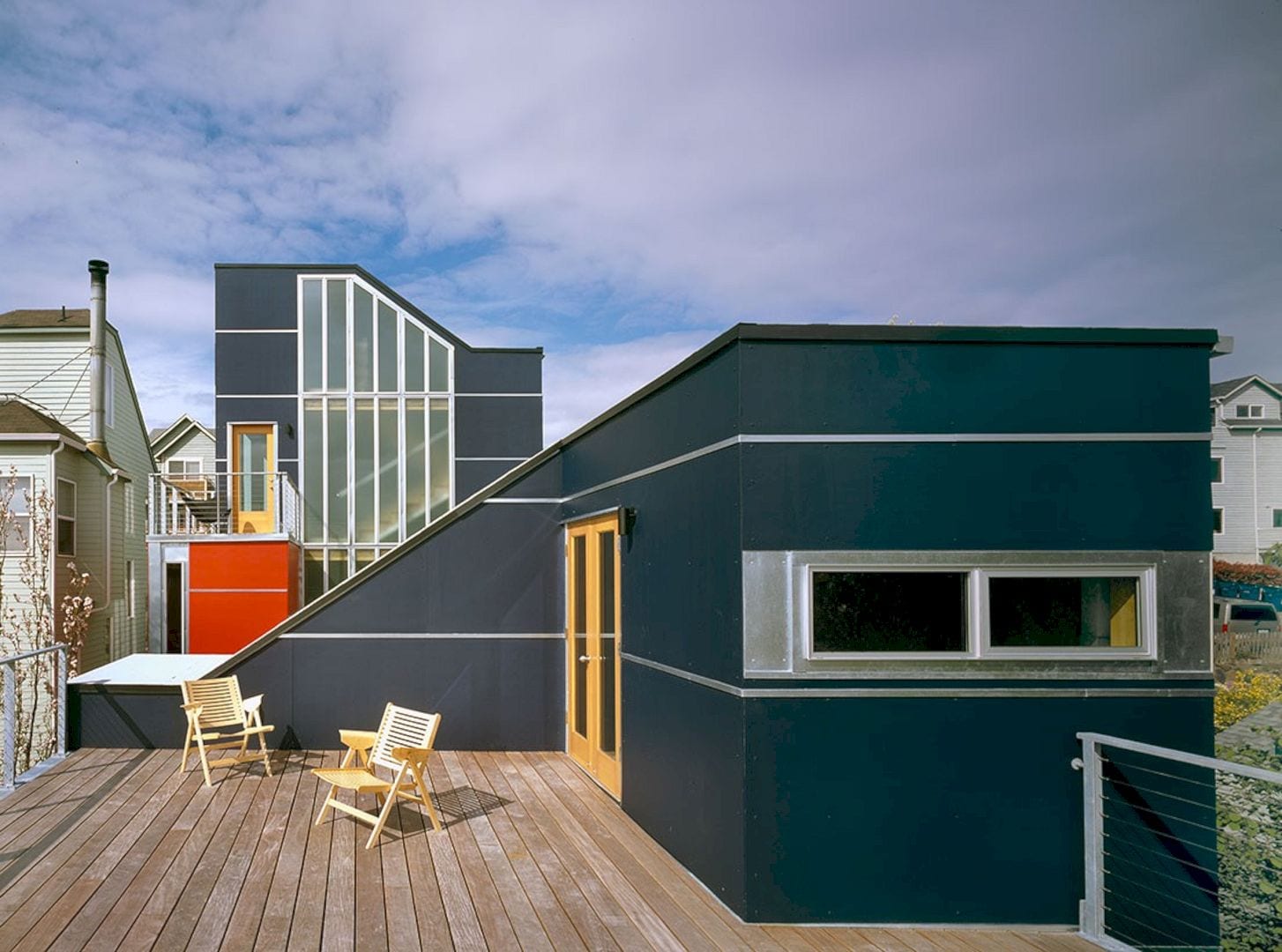
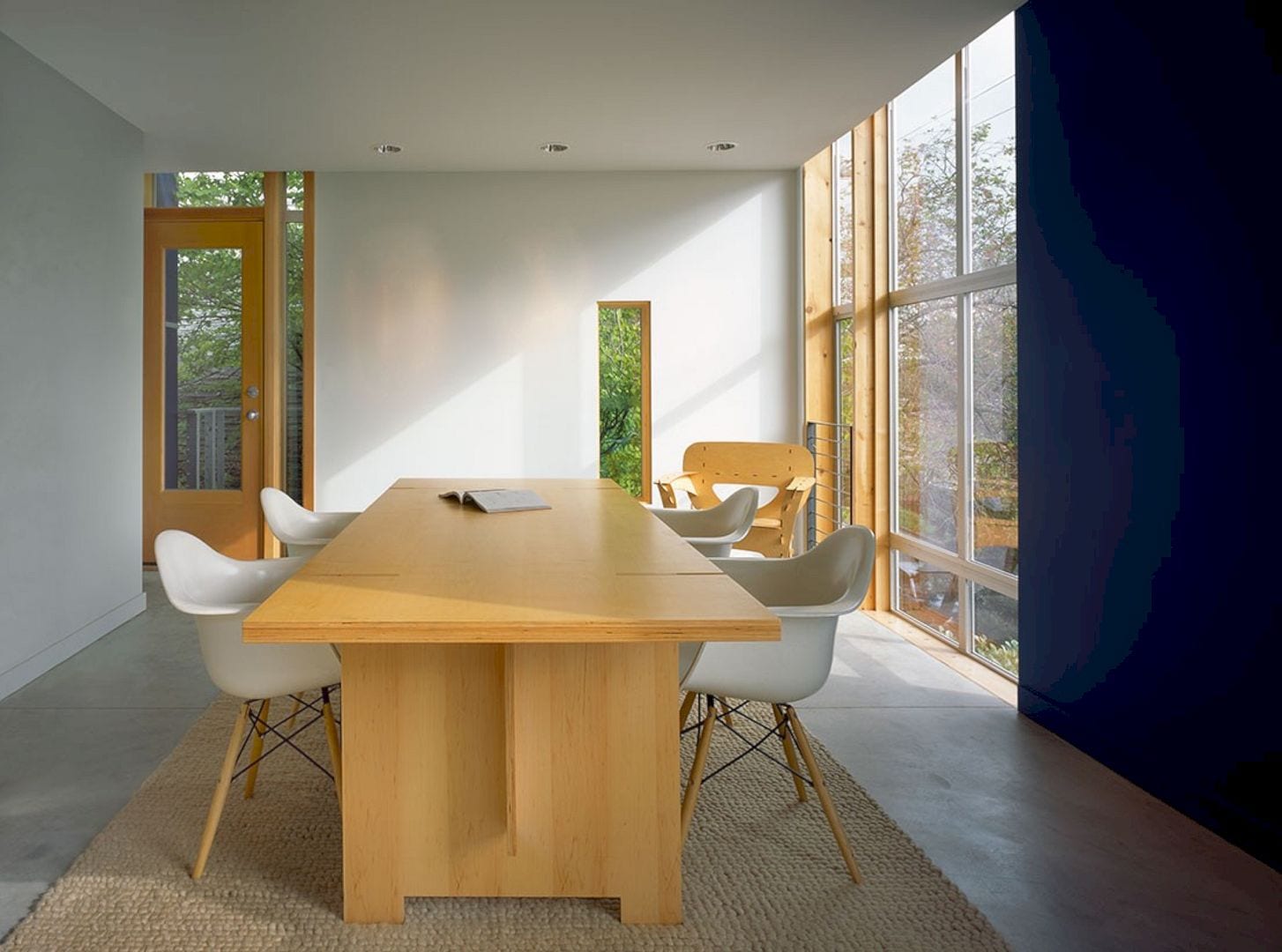
Arranged as interlocking spaces, these three units give each dwelling its own views. The awesome stairs to the decks of the roof become habitable spaces while small bay windows push outward like saddlebags to capture the stunning views of the skyline and lake, screening the properties of the neighboring as well.
Details
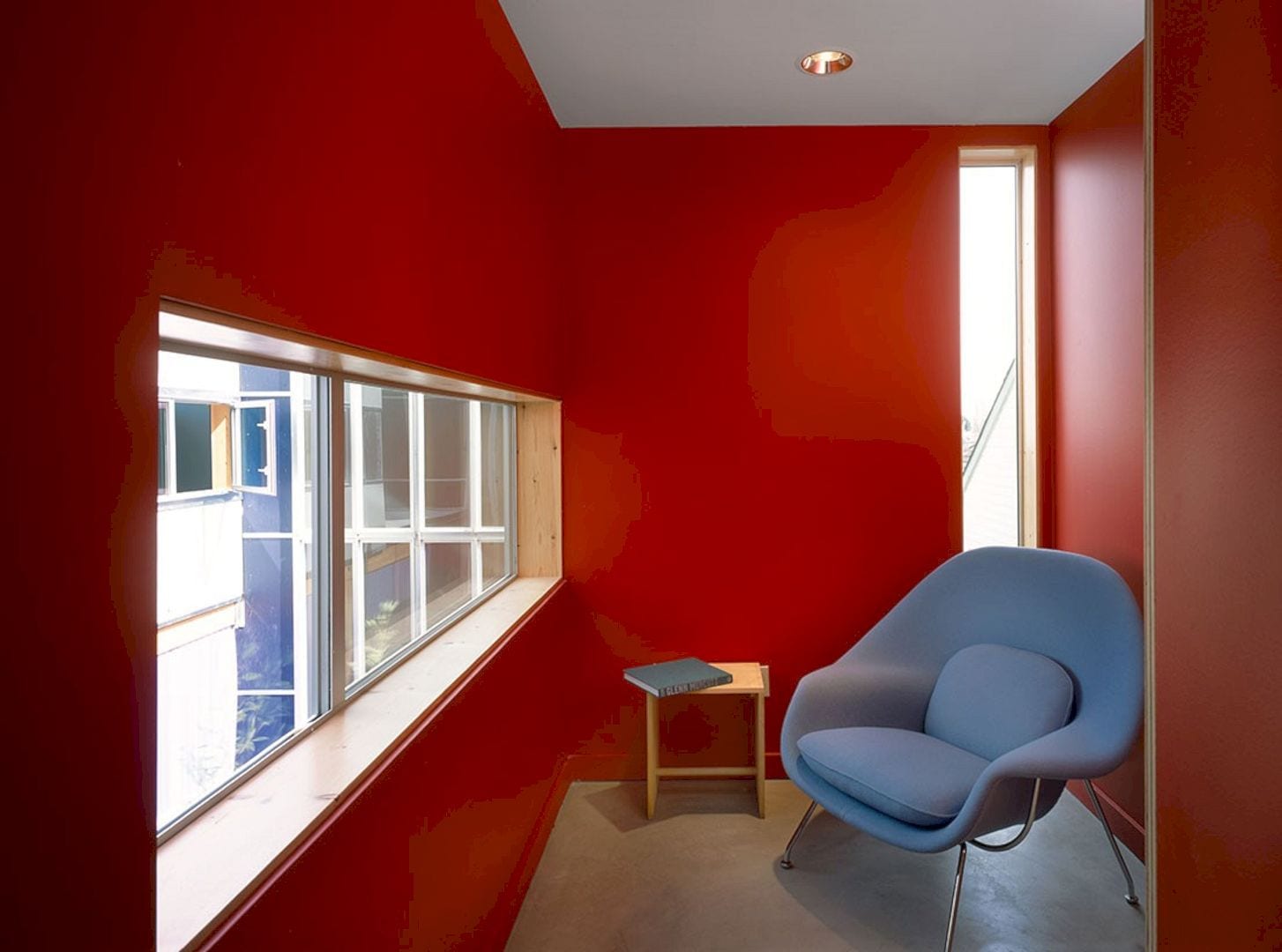
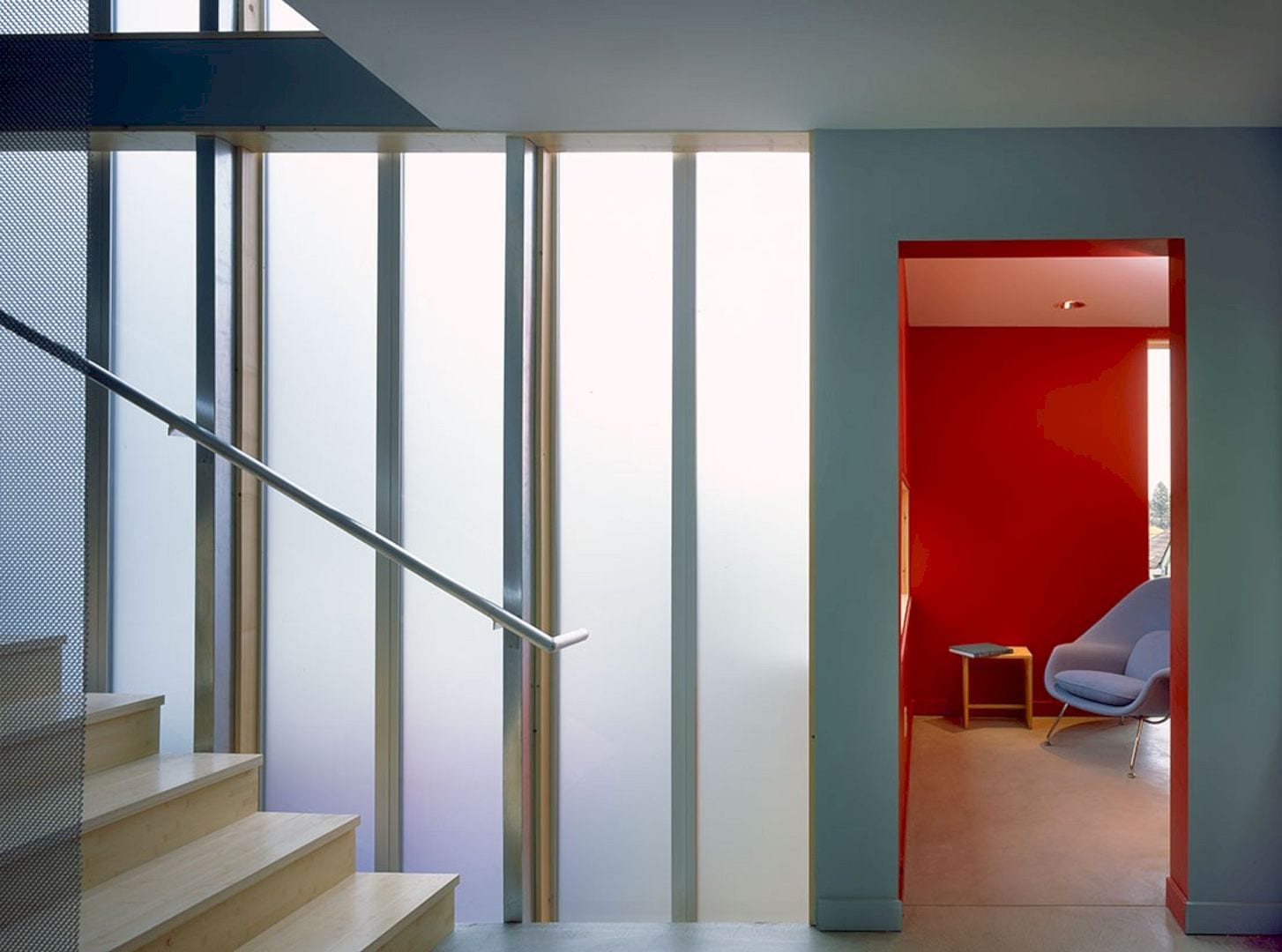
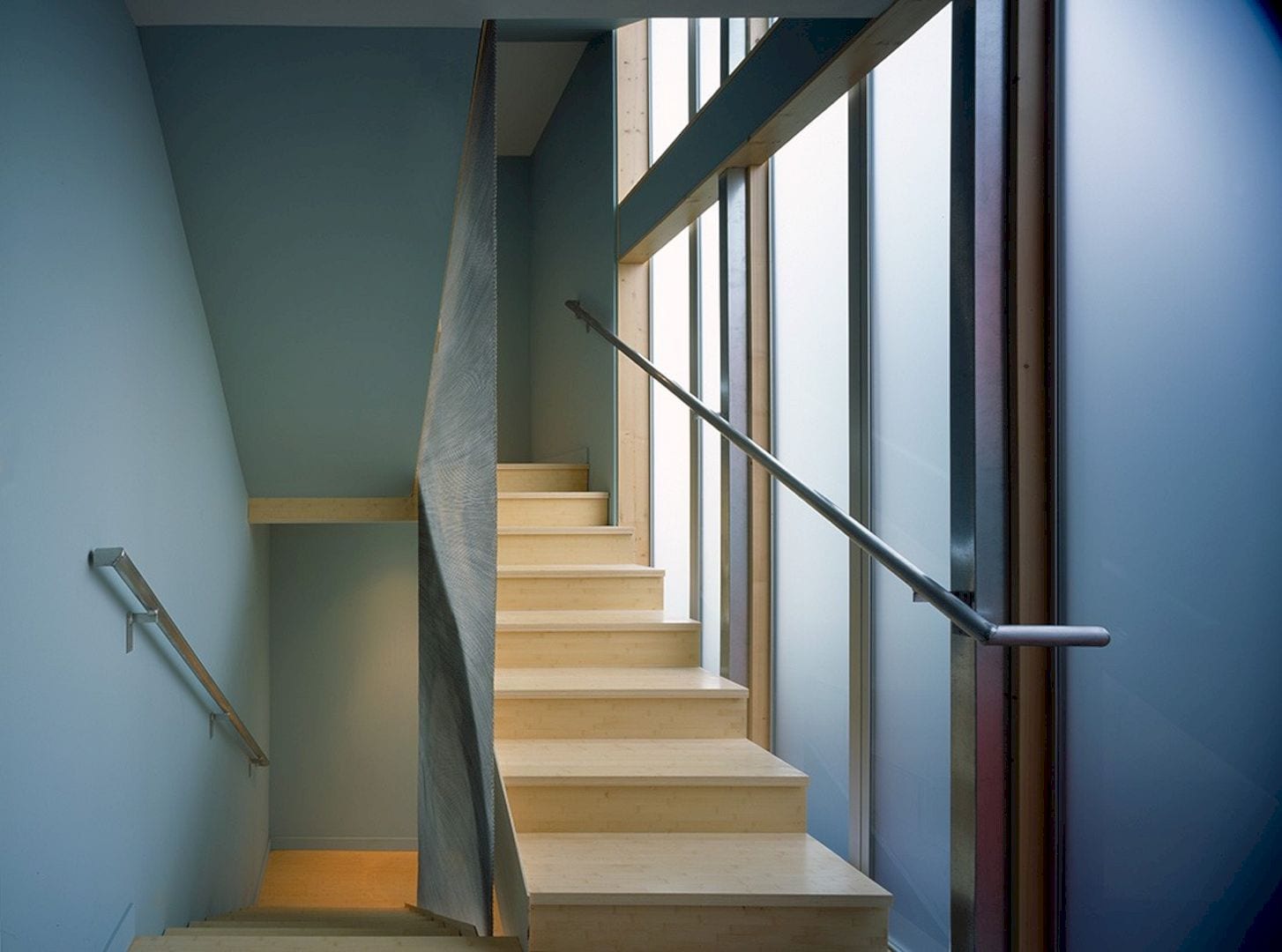
Galvanized steel flashings and fiber cement panels can create a trim and economical exterior skin for this building. At every level, the design in this project shows the desire of the client to develop an architecturally and socially significant structure within the limited budget.
Envelope House Gallery
Photographer: Nic Lehoux
Discover more from Futurist Architecture
Subscribe to get the latest posts sent to your email.
