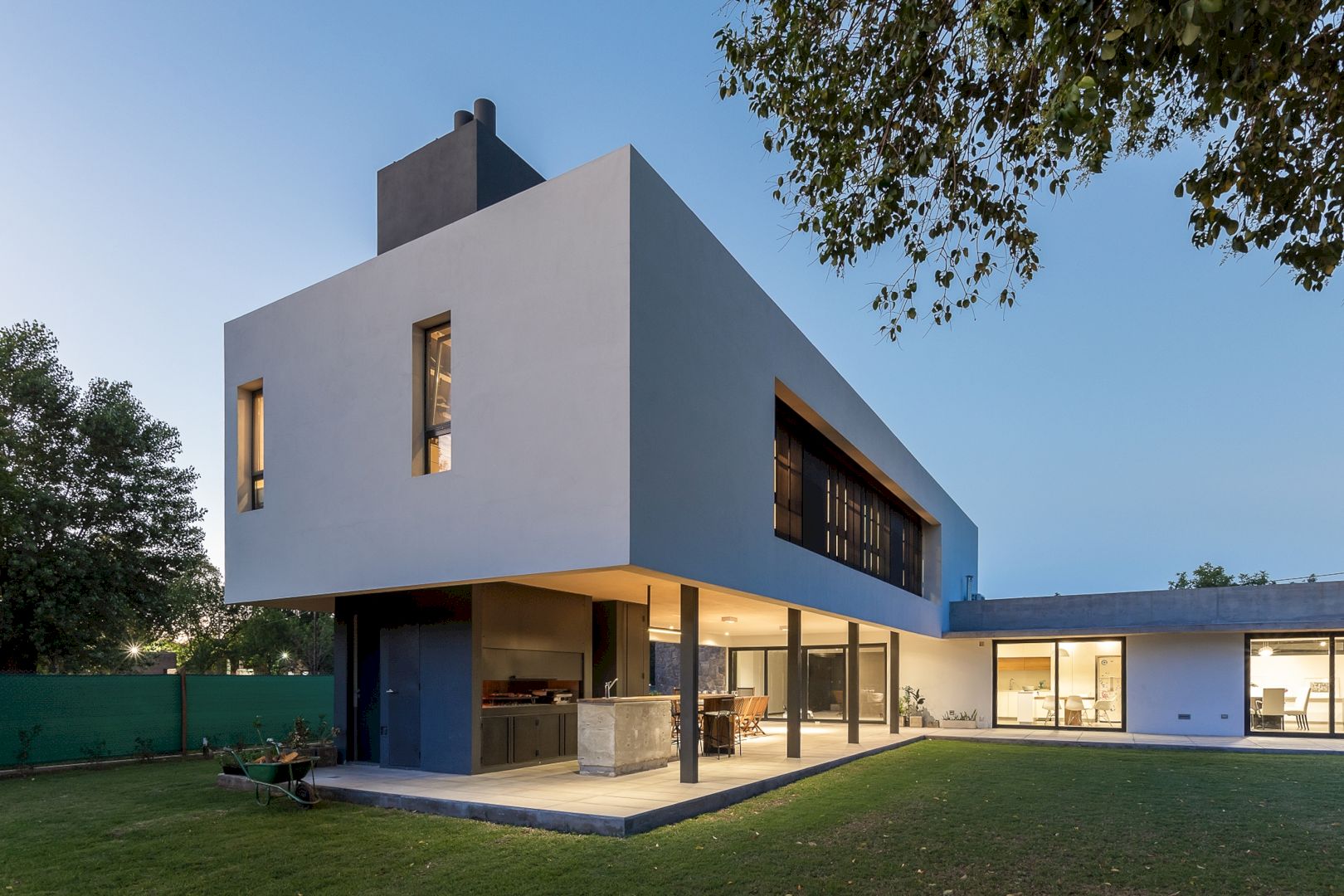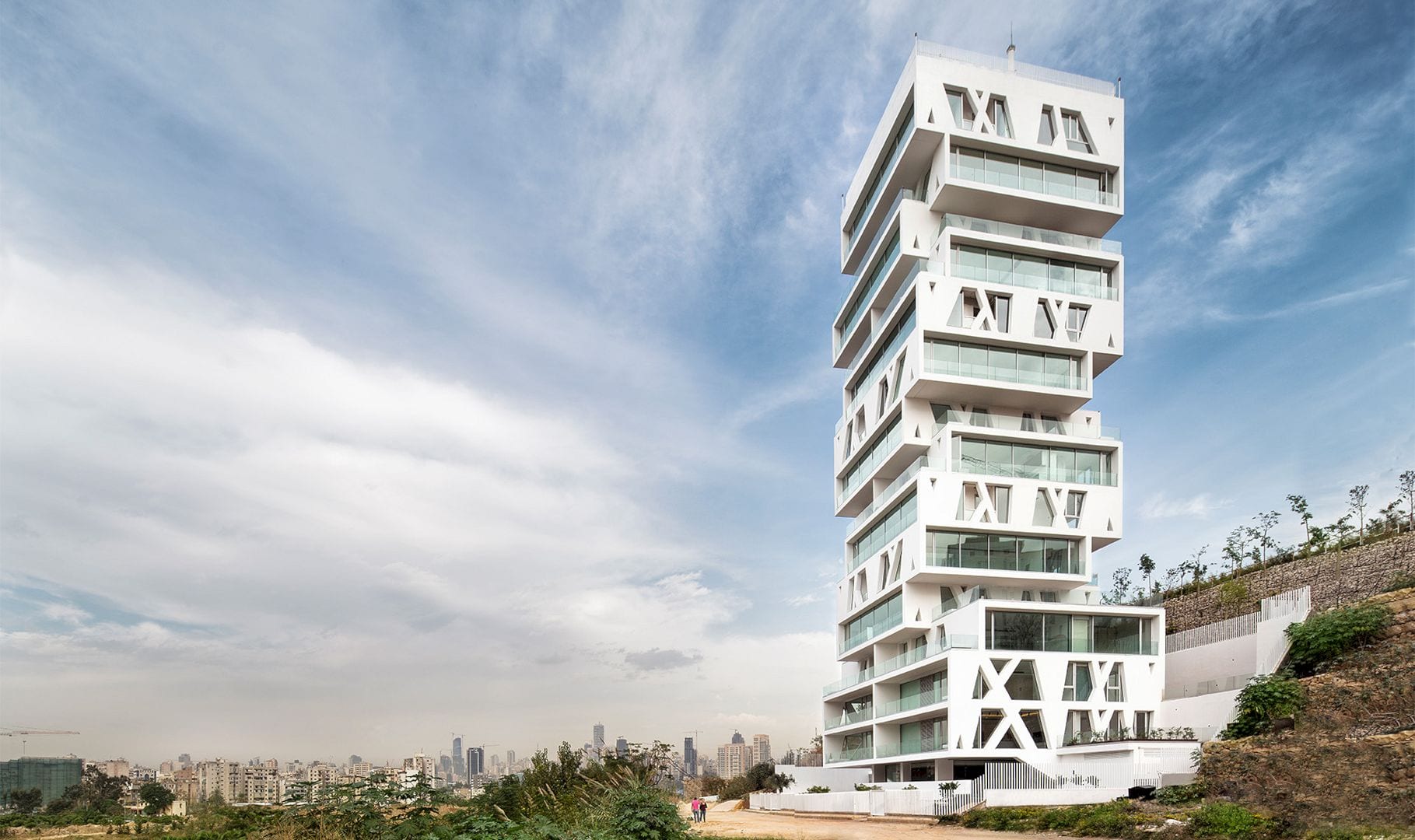It is an extensive renovation and conversion of an old piano store into a private residence by Kohn Shnier architects in collaboration with Catalist Design Built and Blackwell Engineering. Dovercourt Residence is located on the sidewalk edge of a busy Toronto street. The result of this renovation is not only simple but also resilient and commodious.
Design
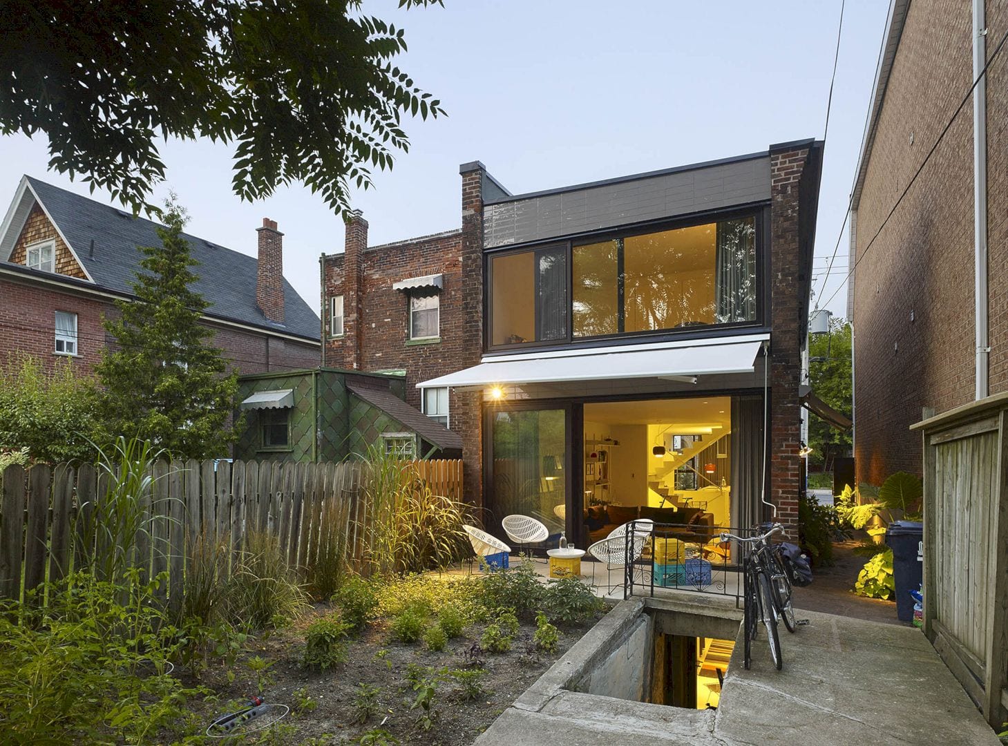
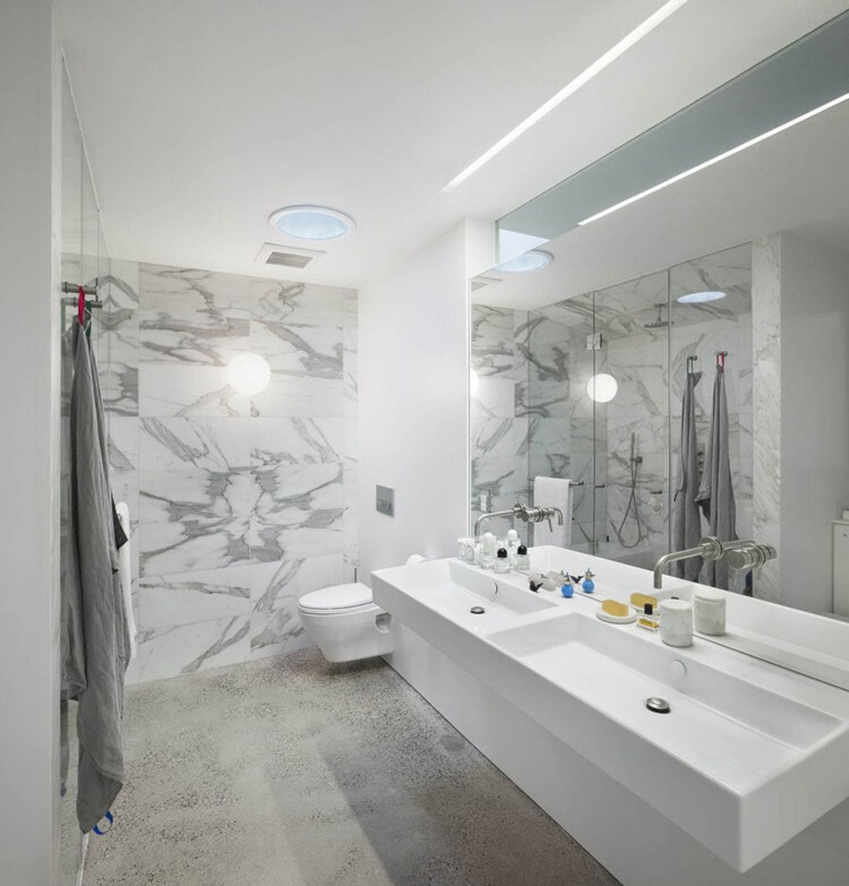
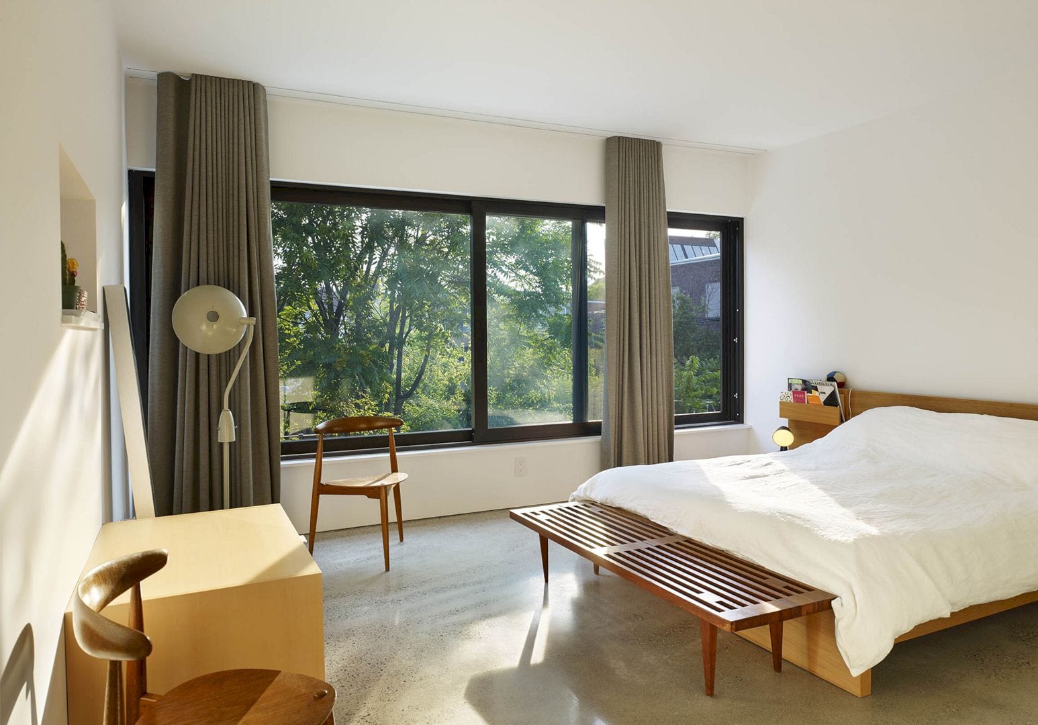
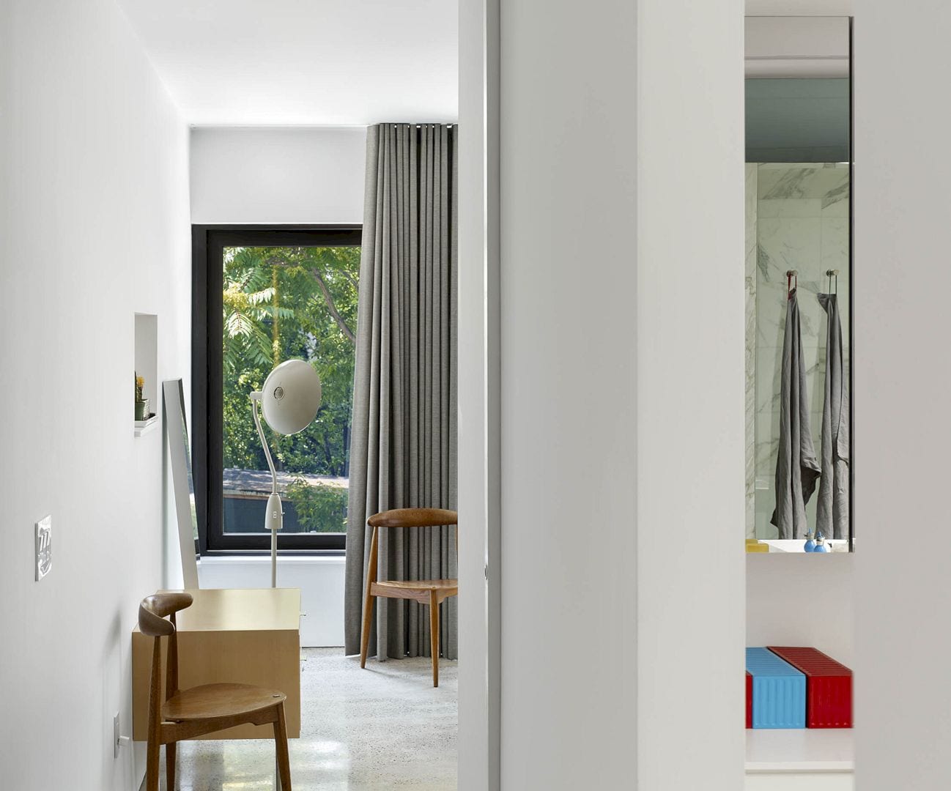
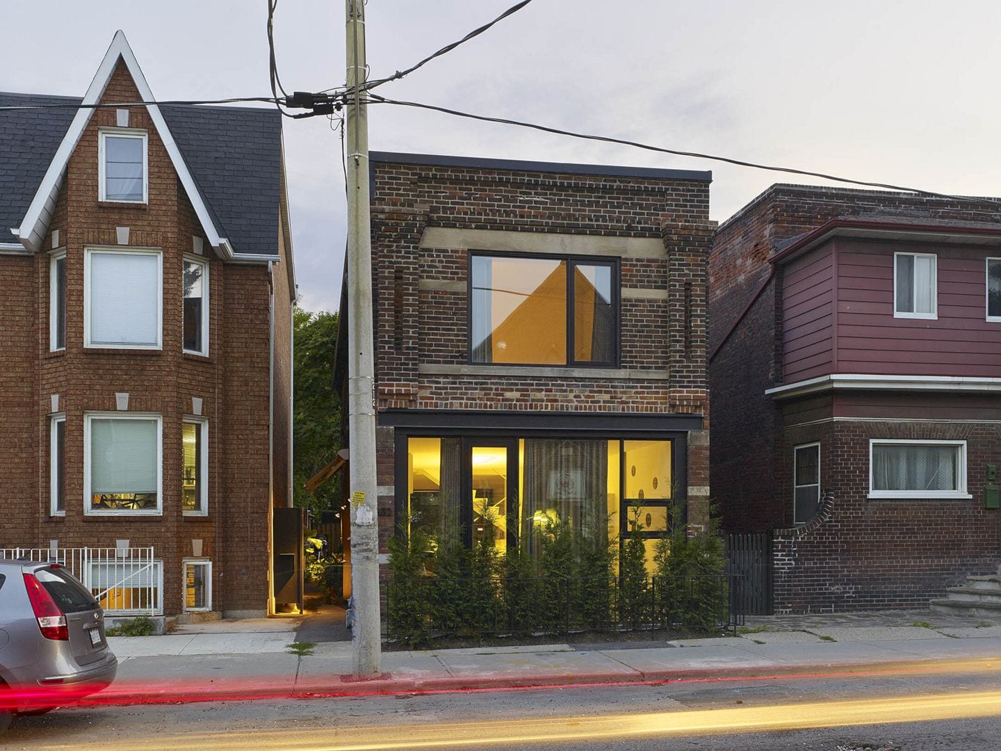
This renovation project implements two strategies, especially to mitigate the lack of privacy in the building’s front area. The first strategy is moving the entrance to the side of the building to allow for a more secluded entry. The second is to plant cedars at the front window of the house to create a living privacy screen.
Structure
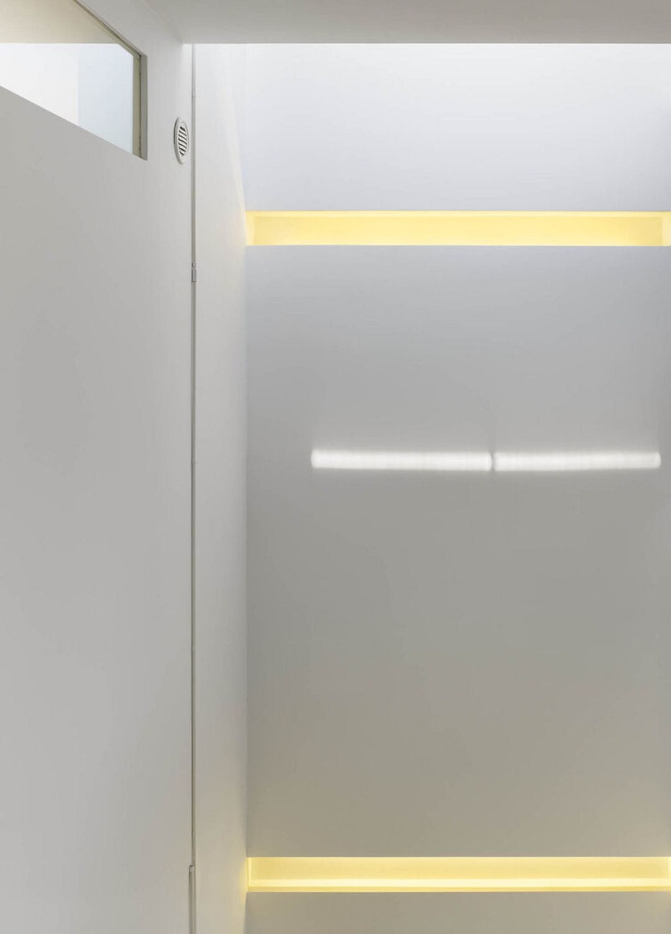
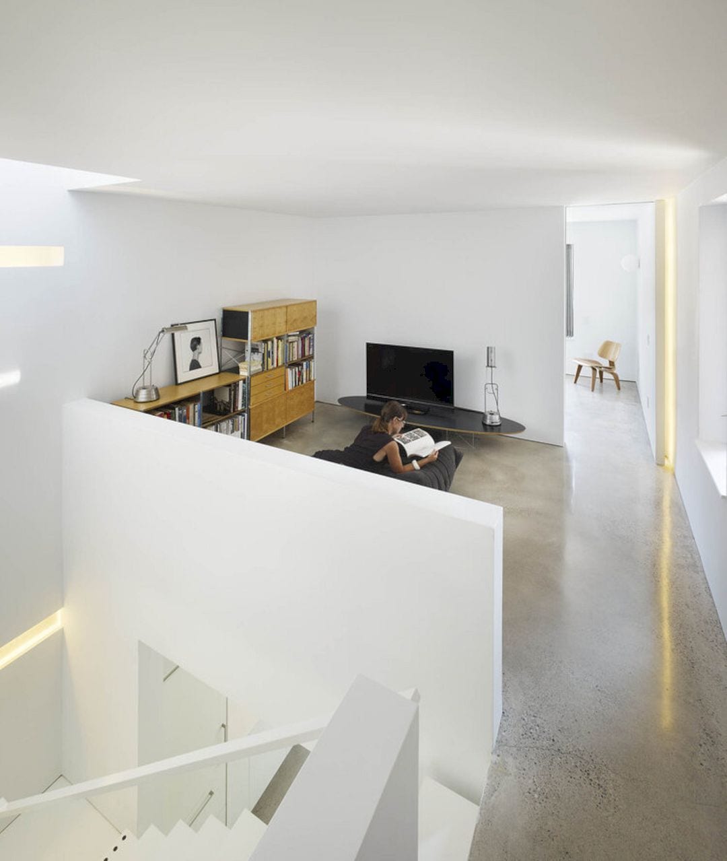
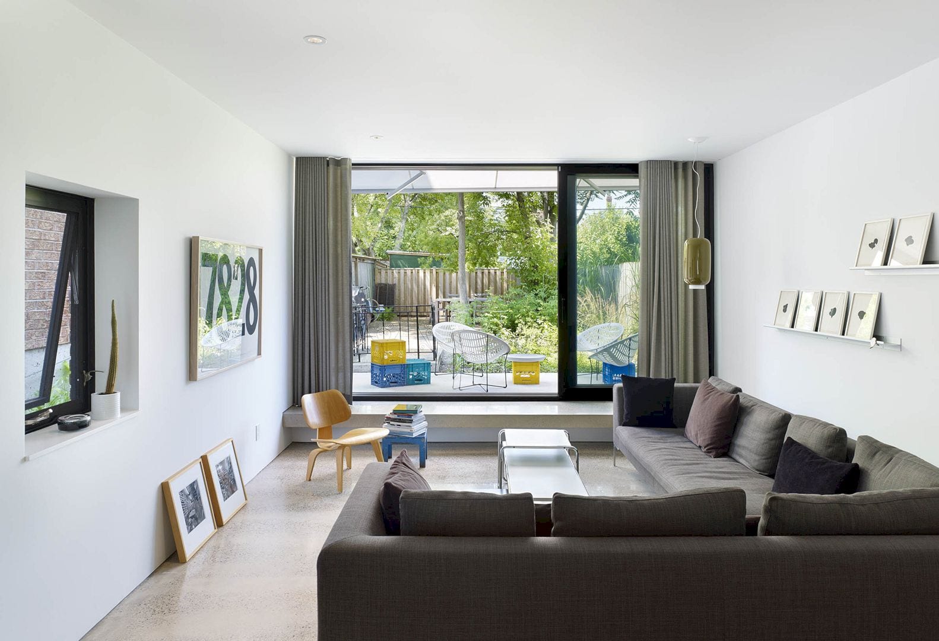
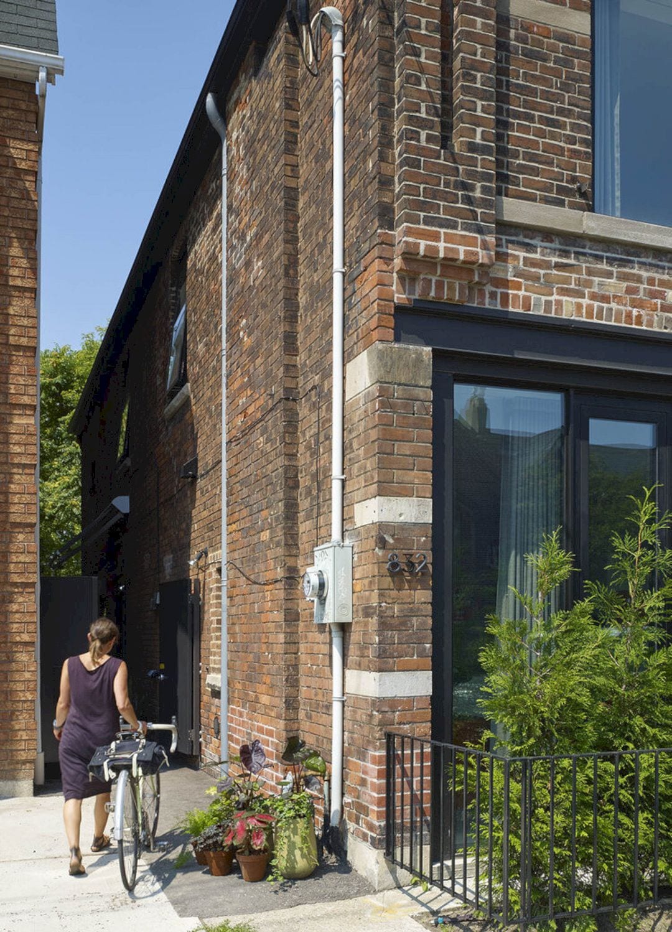
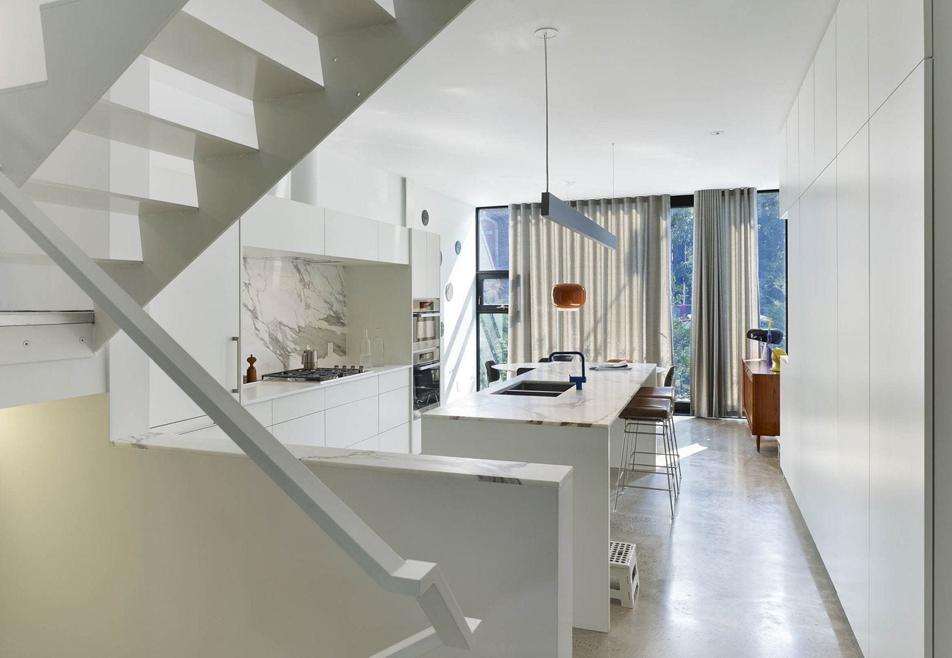
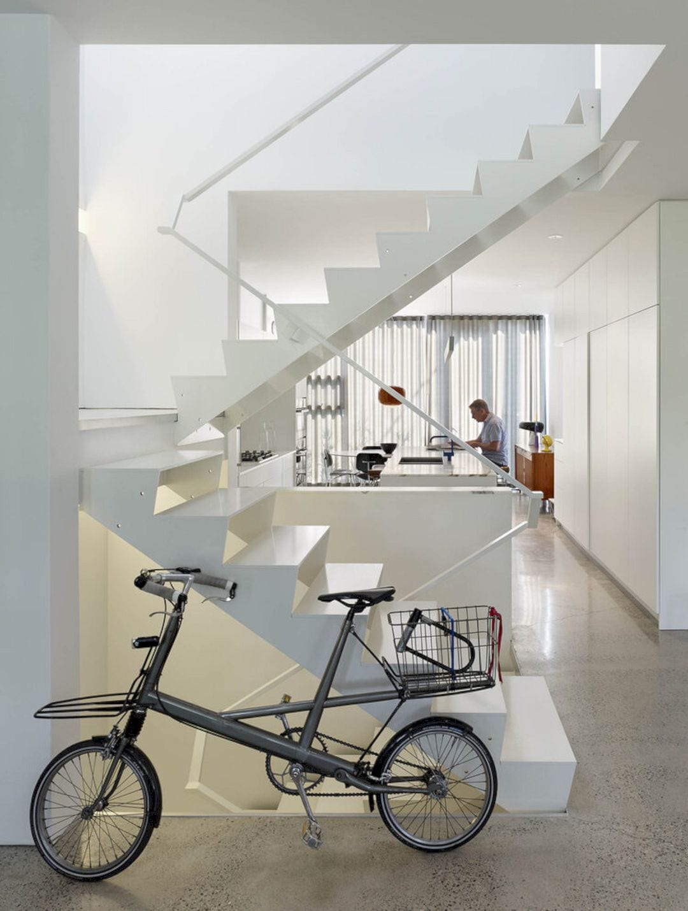
Insulation and moisture management are added to the envelope of the building while new windows are inserted into the existing openings. The placement of skylights can bring natural light into the interior that was dim. The radiant heat over forced air is chosen to create clean open spaces free from bulkheads.
The heated polished concrete floors of the house take advantage of the floor structures. These structures were engineered originally to support loads in keeping with the piano showroom. This strategy of heating needs some considered operable units, especially to ensure a provided adequate natural ventilation for cooling.
Dovercourt Residence Gallery
Photography: Tom Arban
Discover more from Futurist Architecture
Subscribe to get the latest posts sent to your email.
