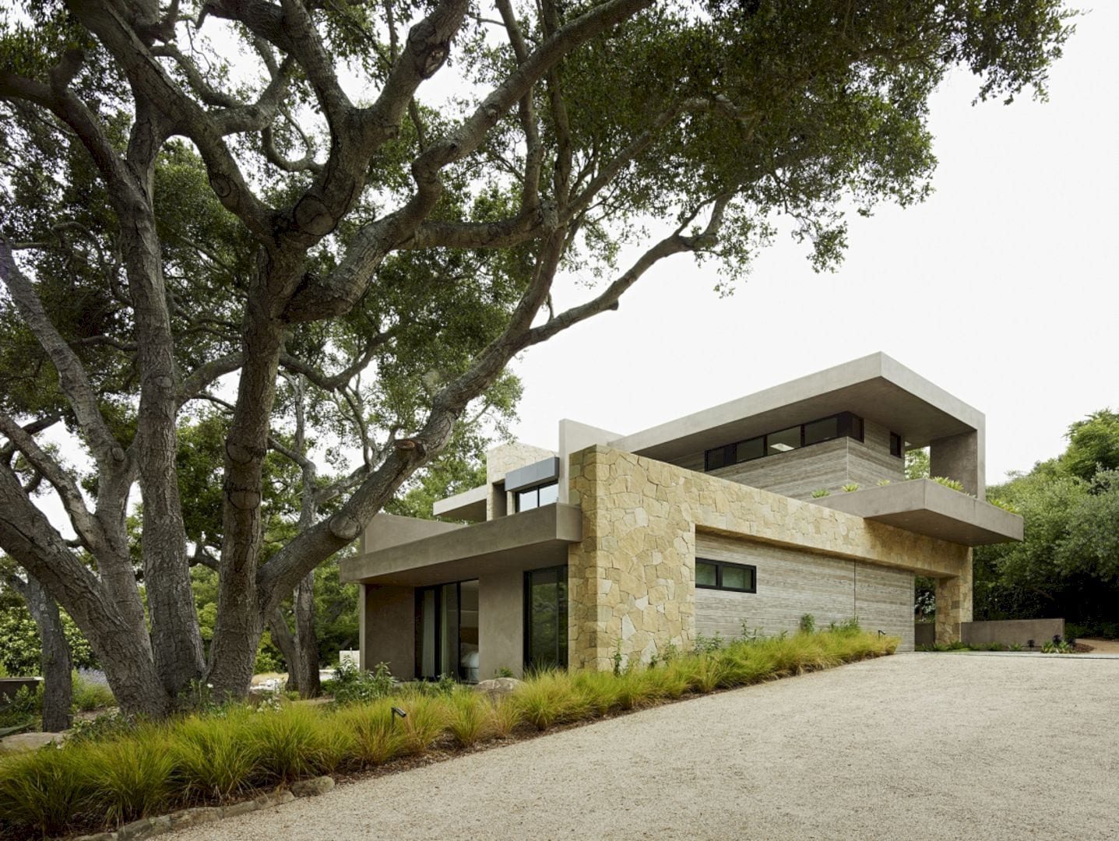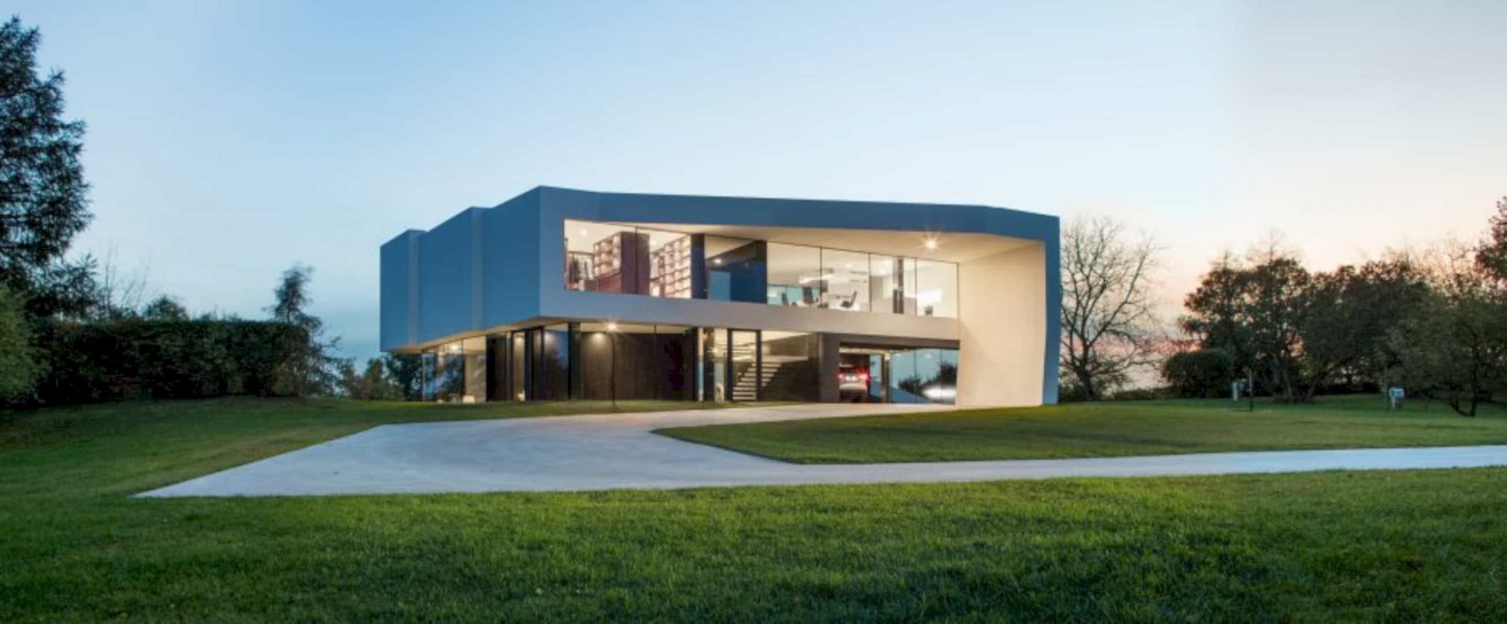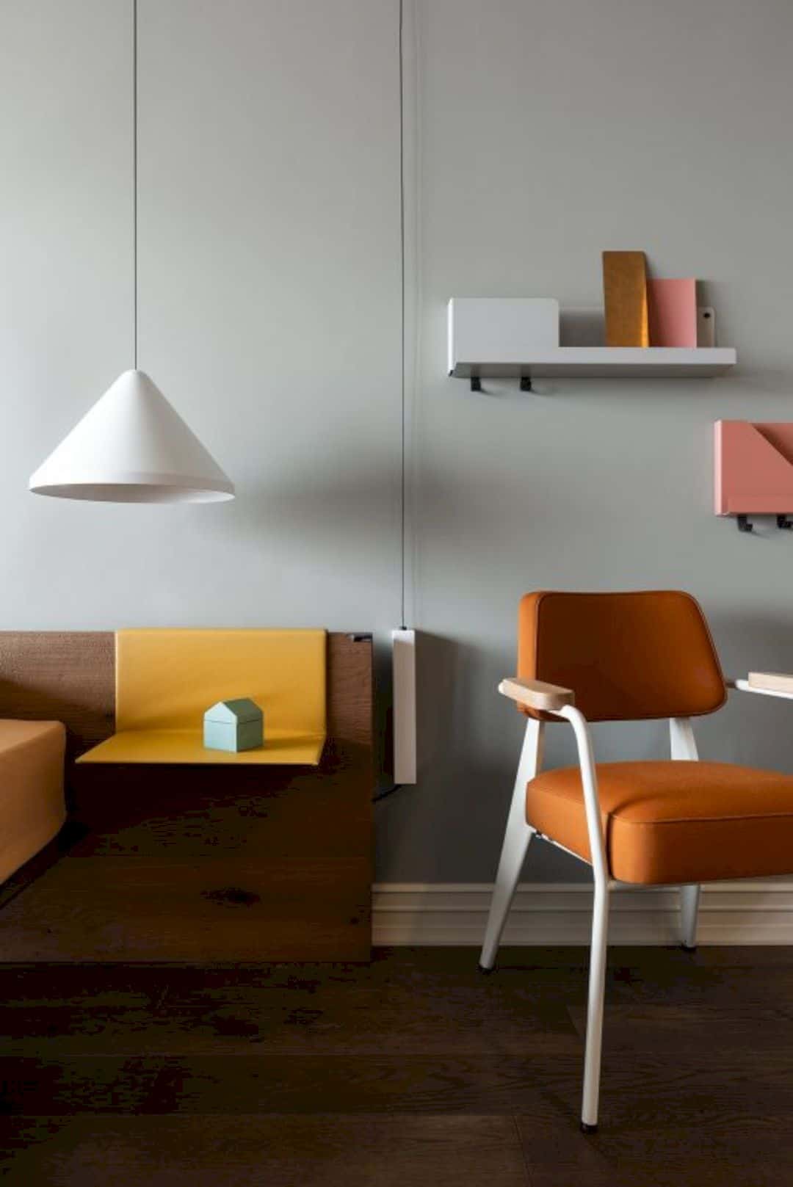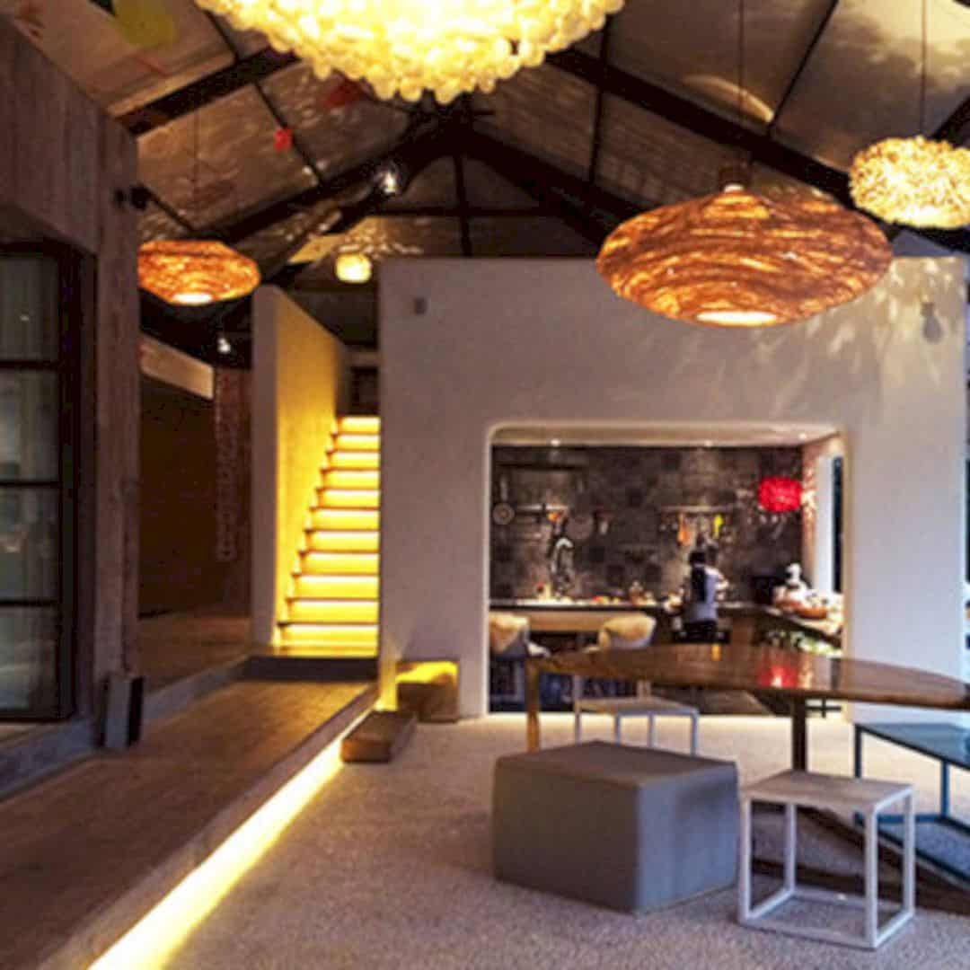This vacation home is located in Montecito, California, designed by Marmol Radziner Architecture. Lilac Drive is surrounded by oak trees and an existing pathway of a protected creek that used to determine the design. This house is distinguished by intersecting roof planes and beautified by lighthearted interiors.
Architecture
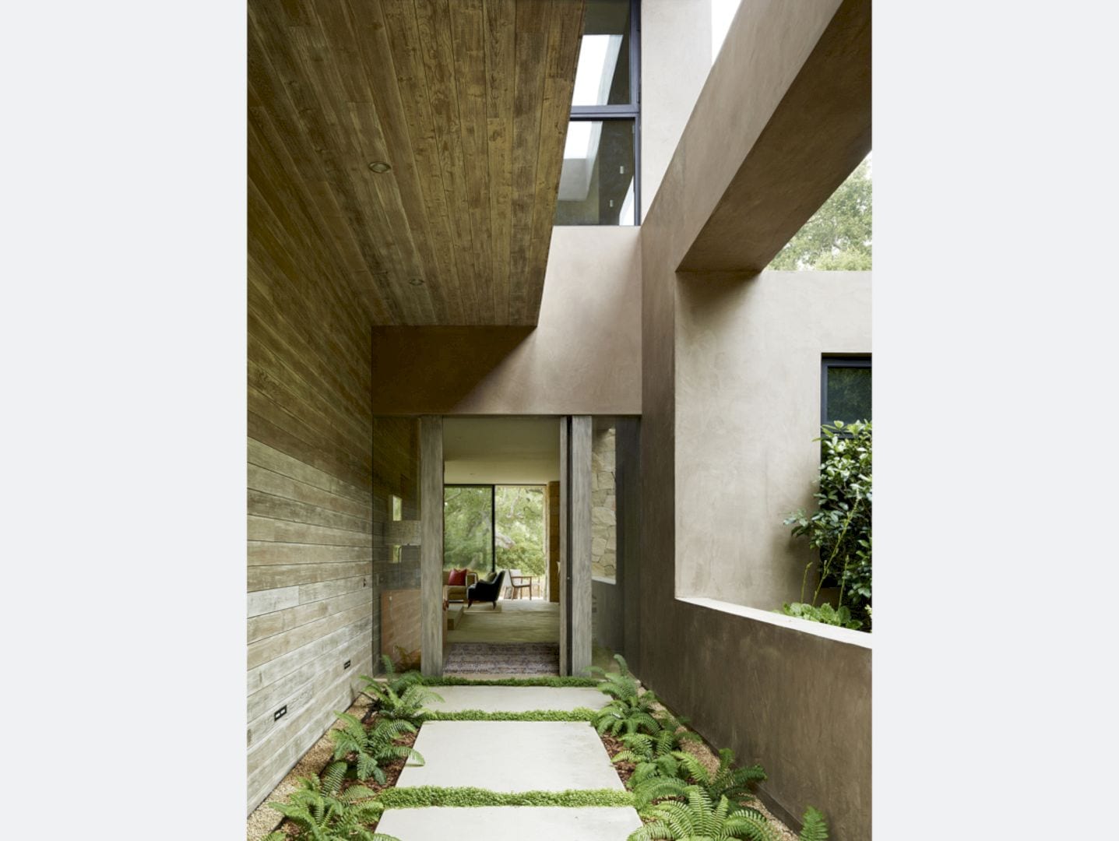
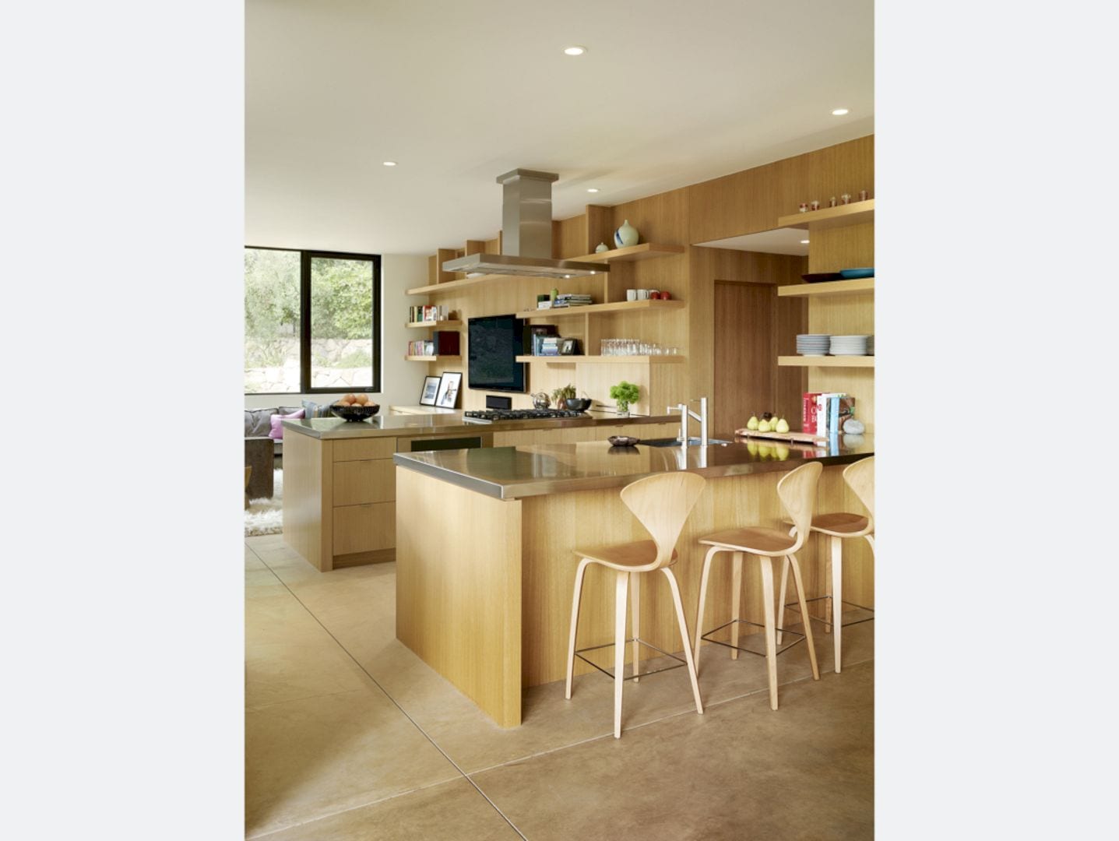
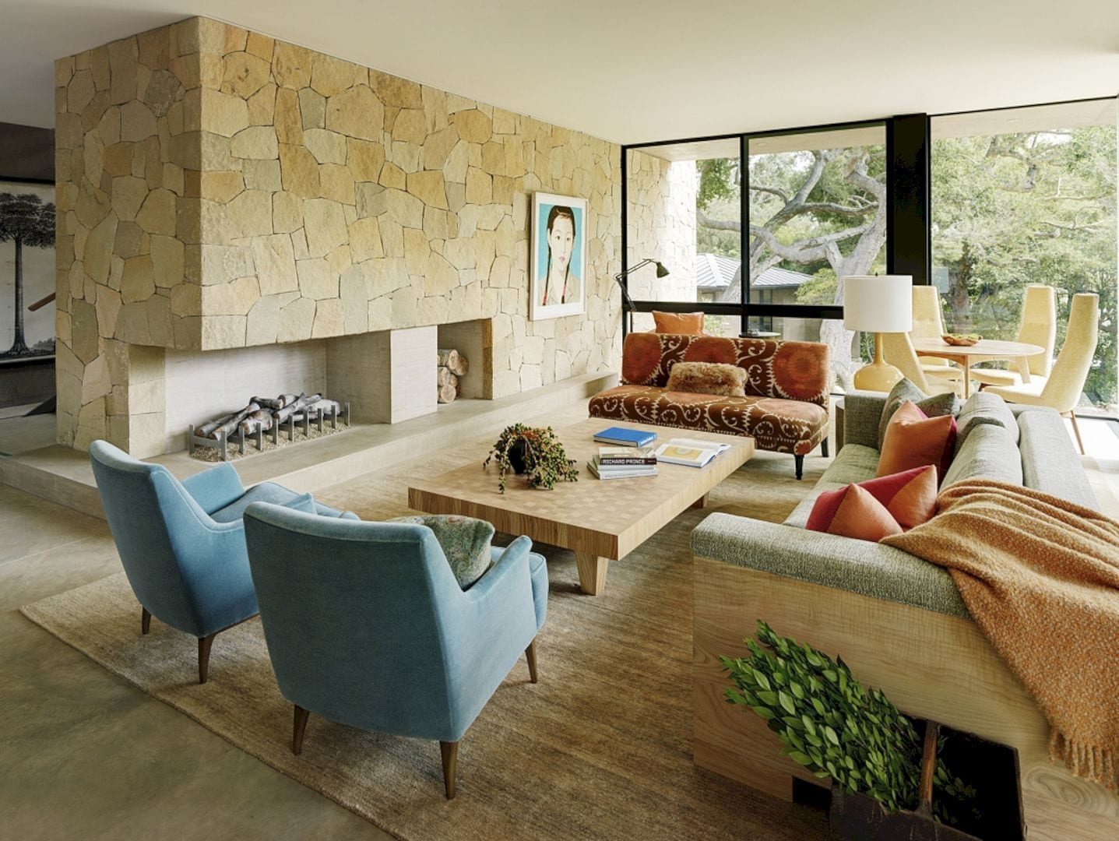
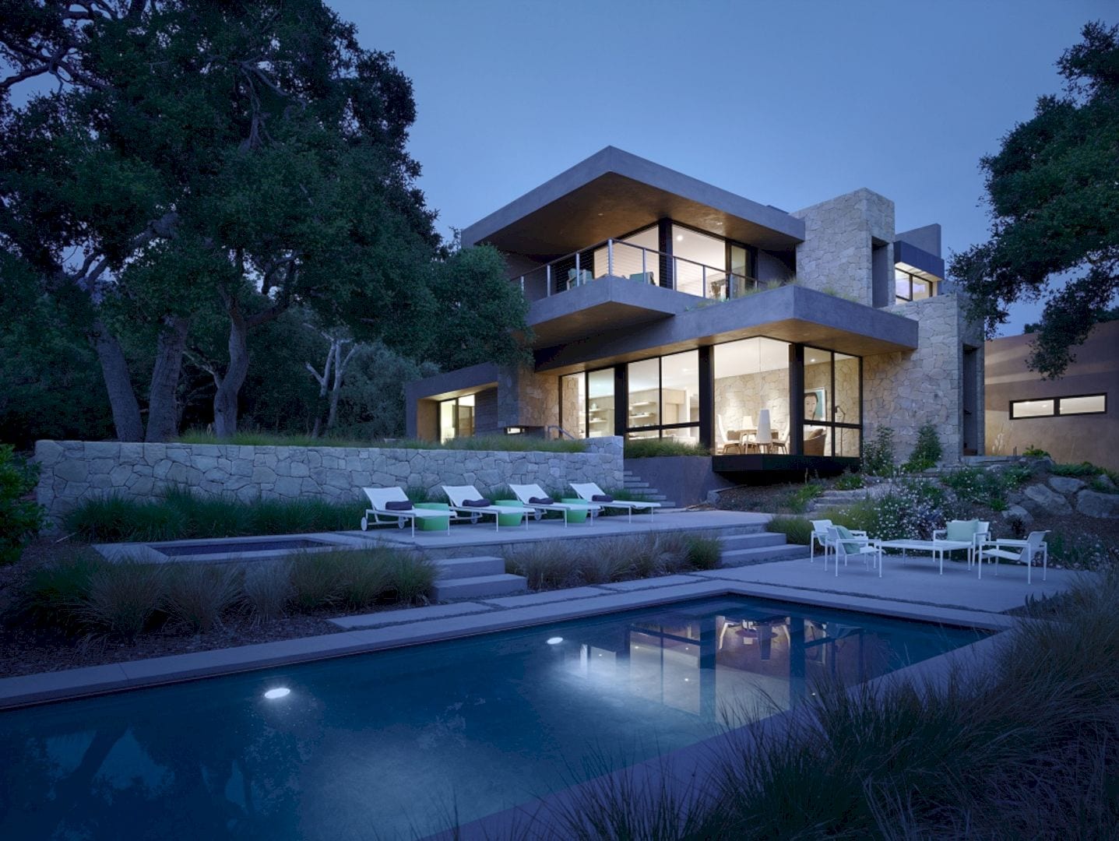
This house has three bathrooms and bedrooms with a second story that used for the master suite. The existing pathway and protected oaks running through this property that used to determine the entire design of the house. Besides the intersecting roof planes, this house is also distinguished by large picture windows and deep overhangs.
Construction
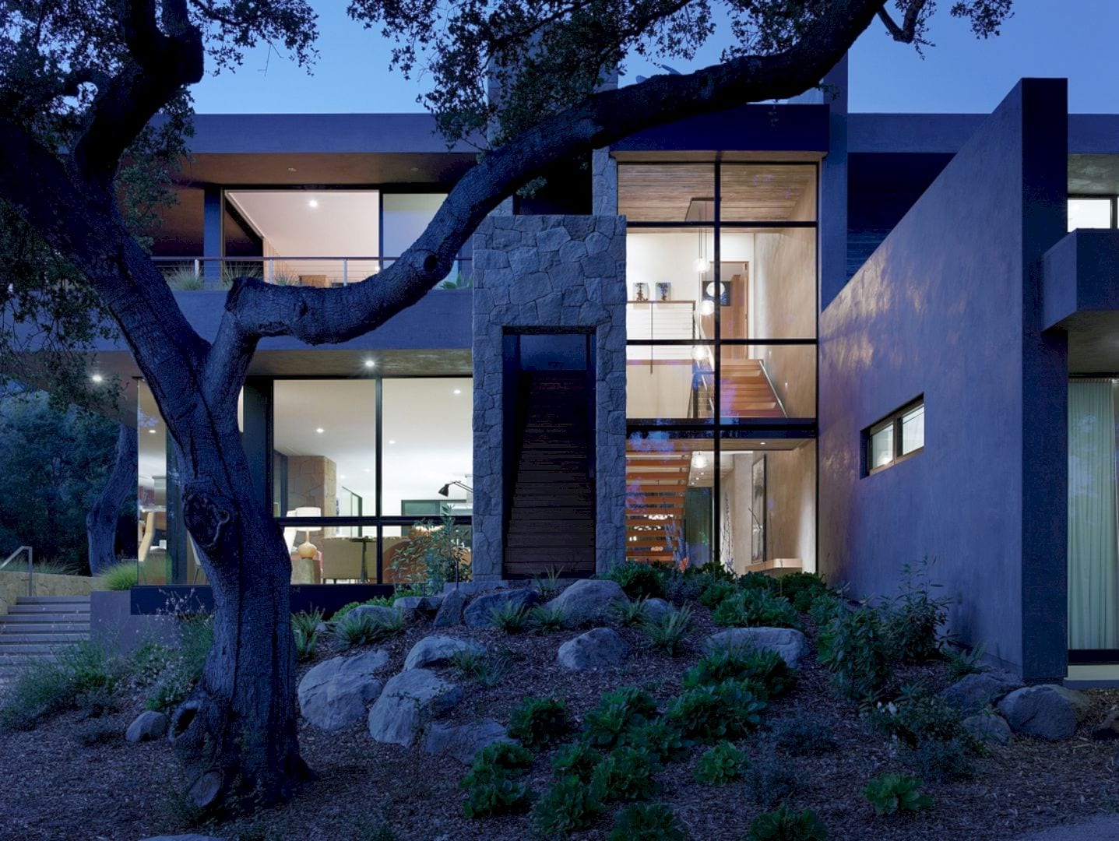
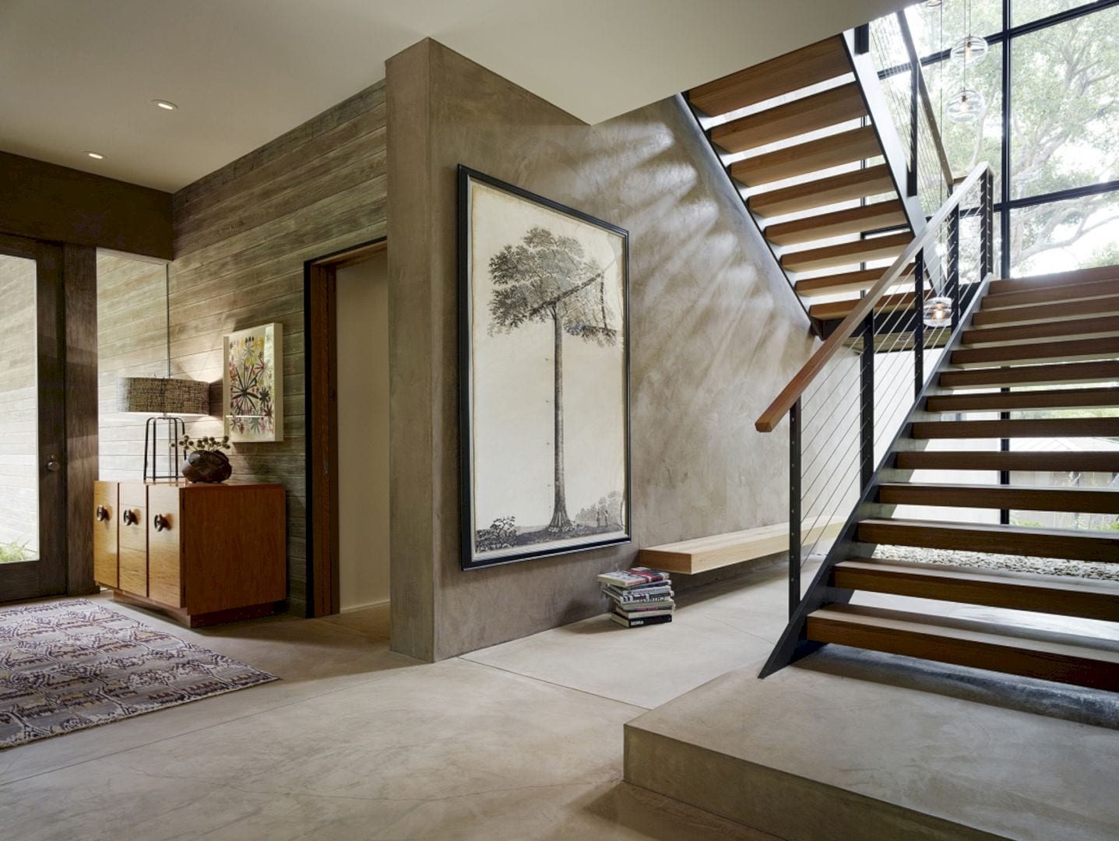
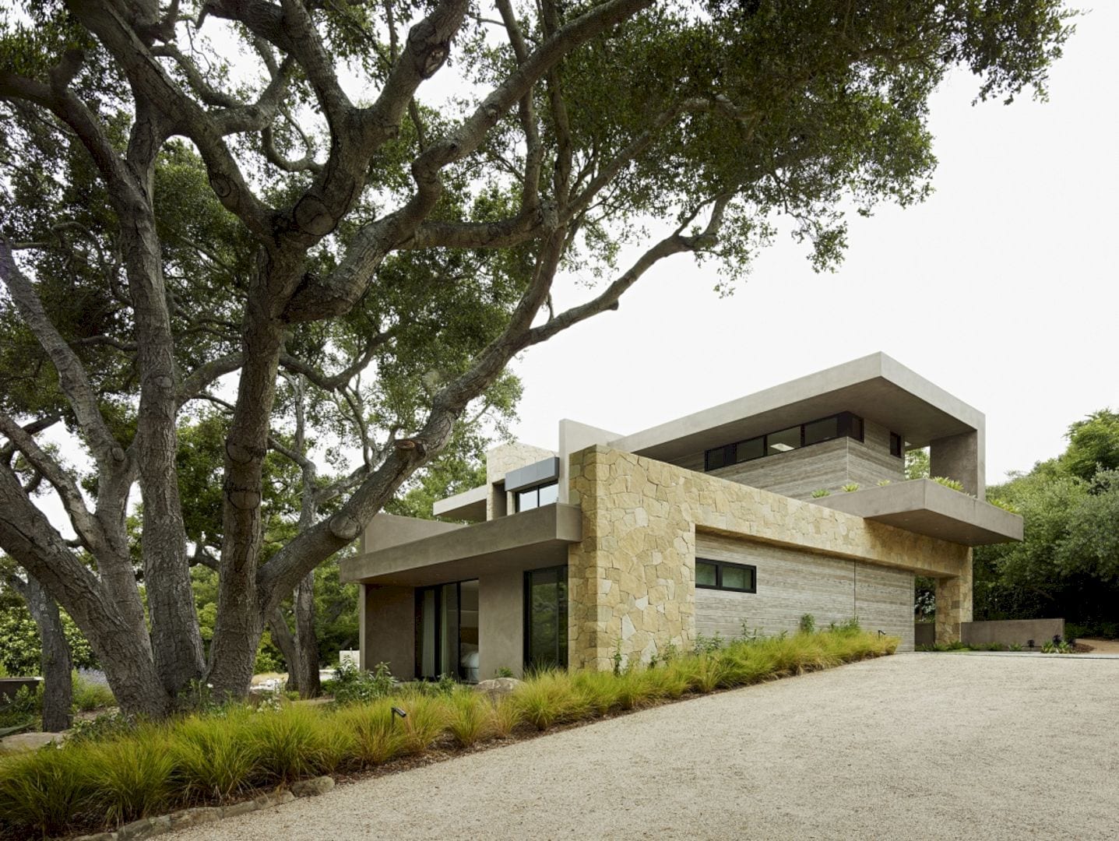
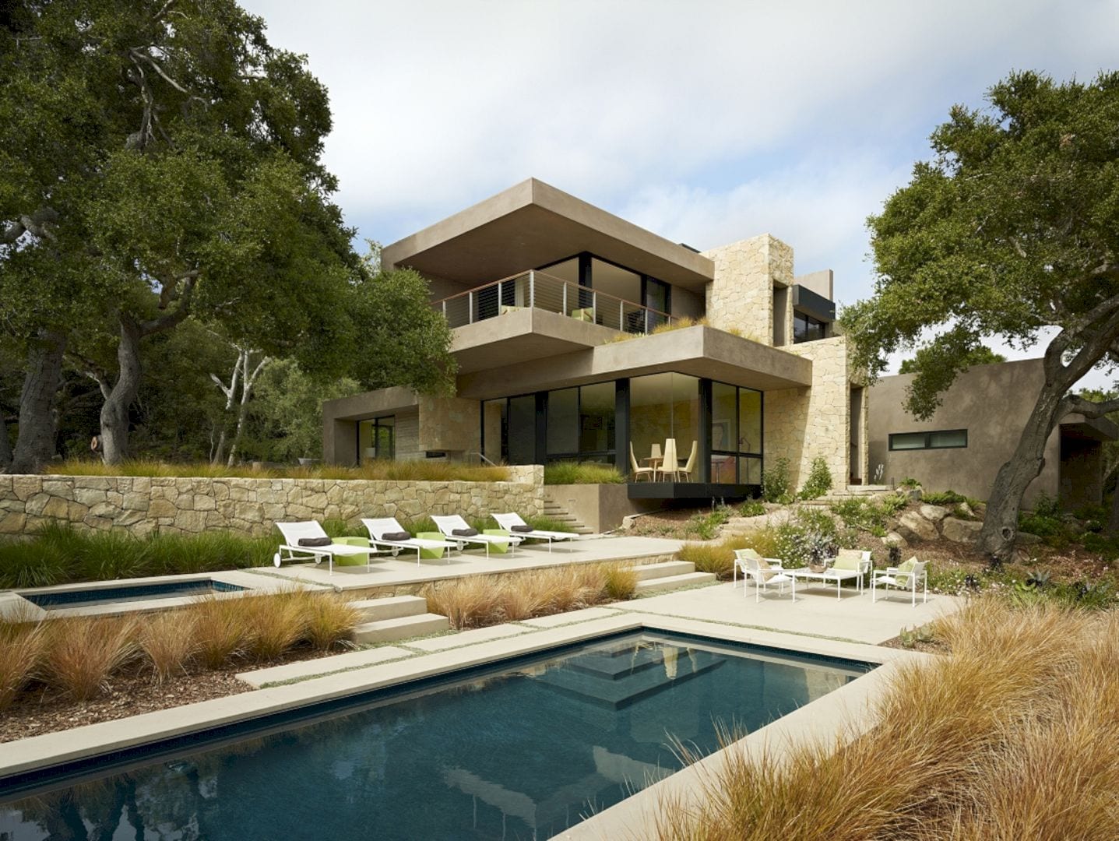
It is a two-story wood-framed house built on a series of terraces. This house is clad in a variety of natural materials, including smooth-troweled dark finished cement plaster, reclaimed wood, and also Santa Barbara sandstone extracted from the site.
Landscape
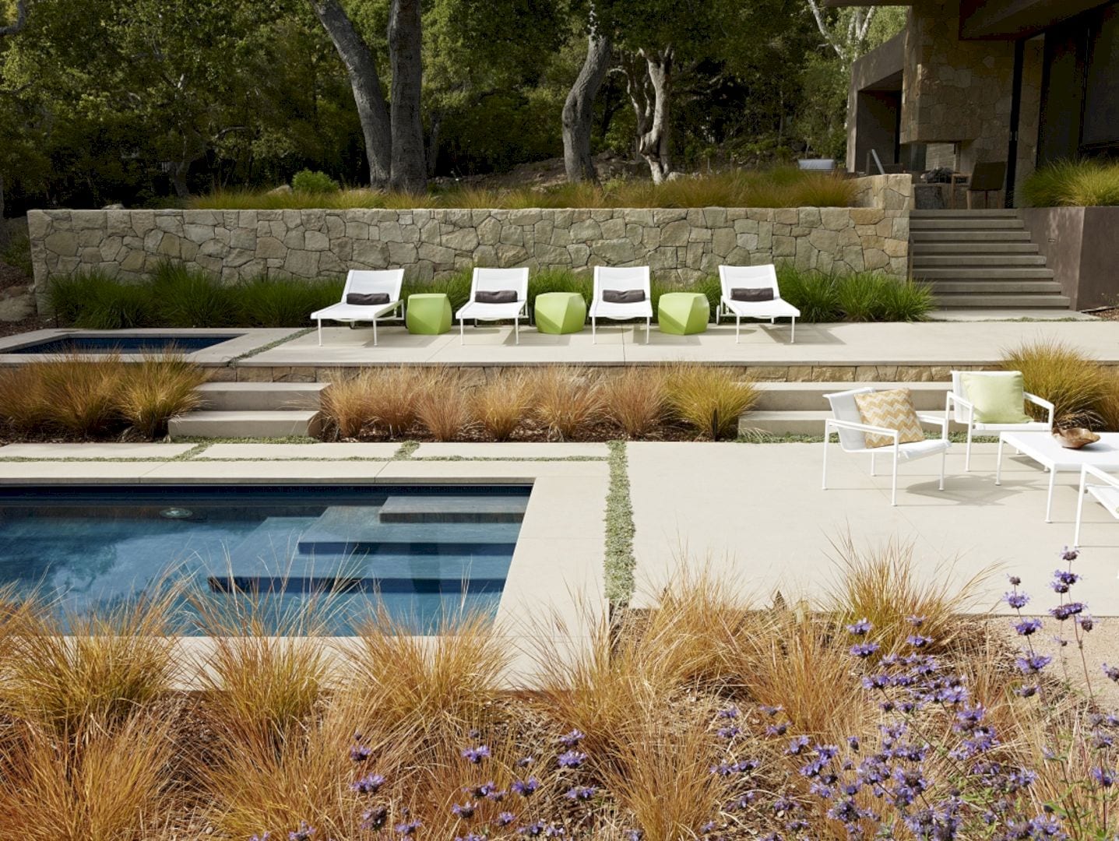
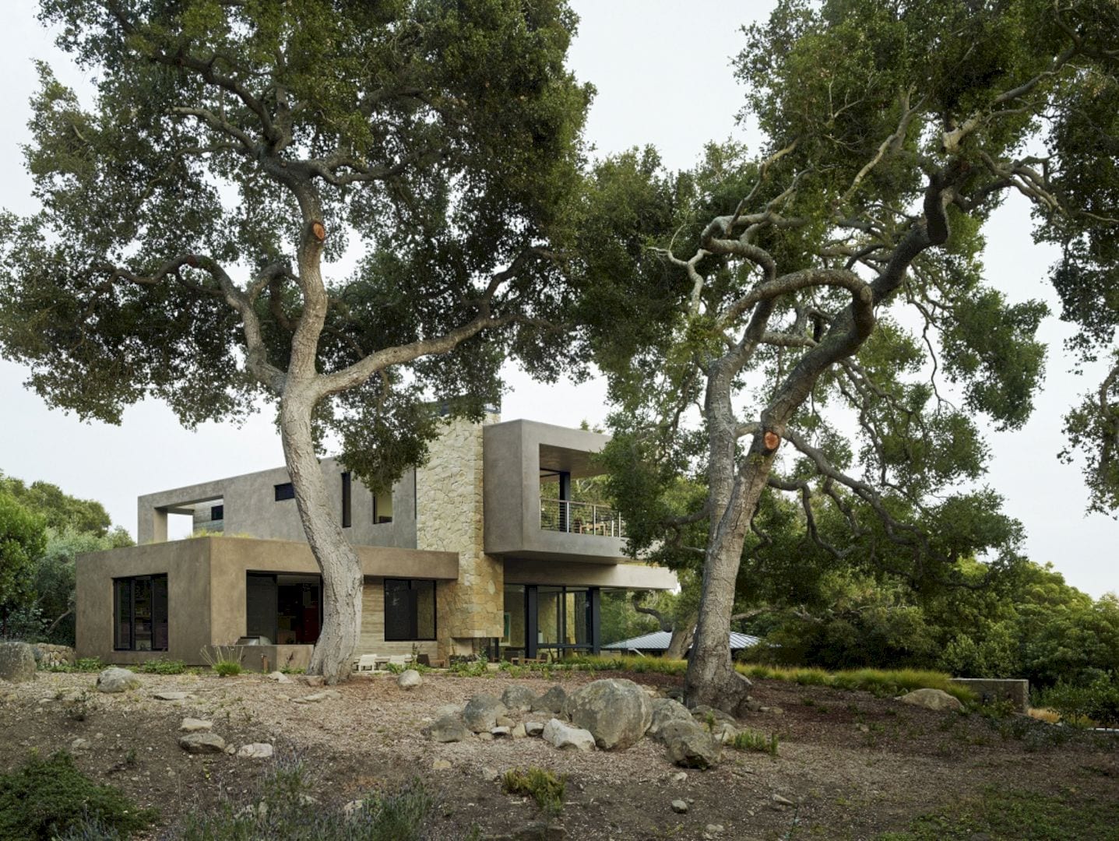
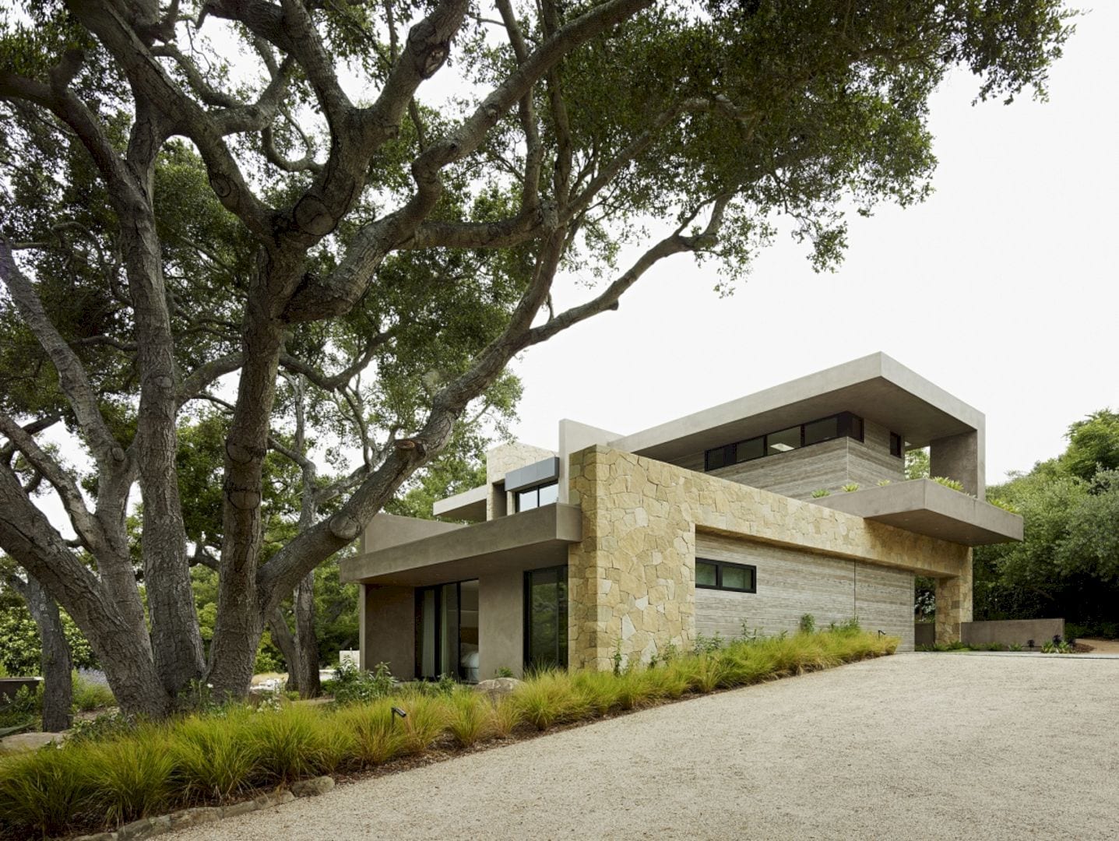
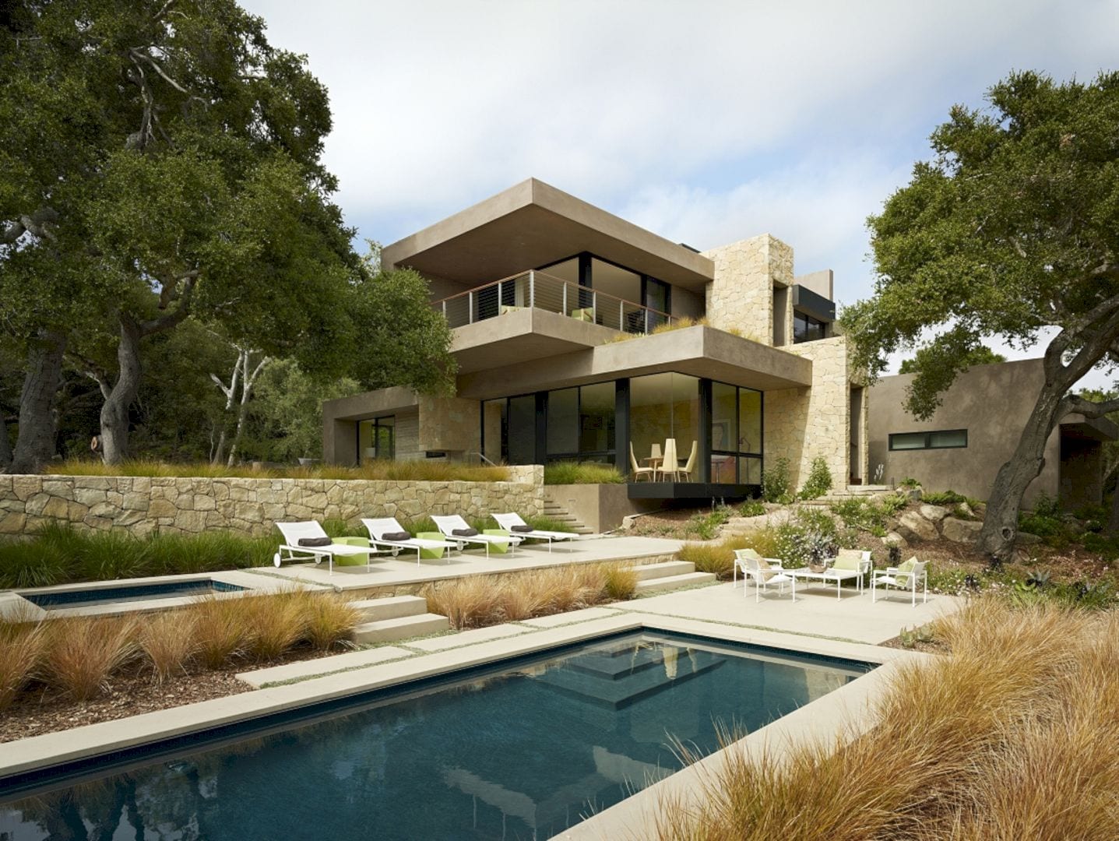
The site of this house has a natural character that preserved alongside the introduction of outdoor living spaces and a new garden that emphasizes the desire of the client for a low-maintenance natural garden and outdoor entertaining.
The inspiration for the planting palette comes from the wildflowers, the existing oak trees, and also plants from the surrounding woodland while the three green roofs can capture rainwater for irrigation and insulate this house naturally.
Interiors
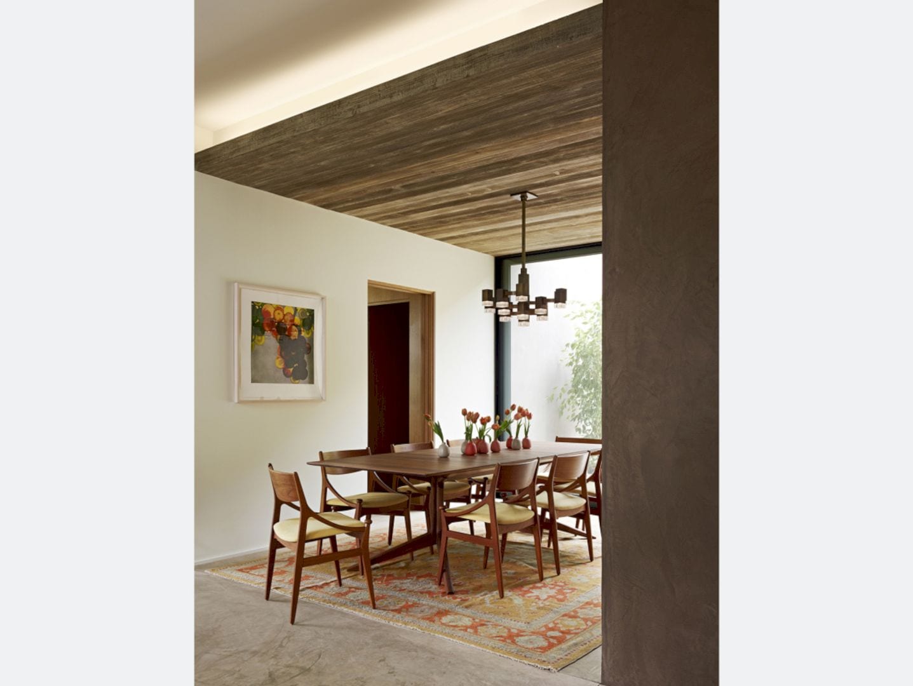
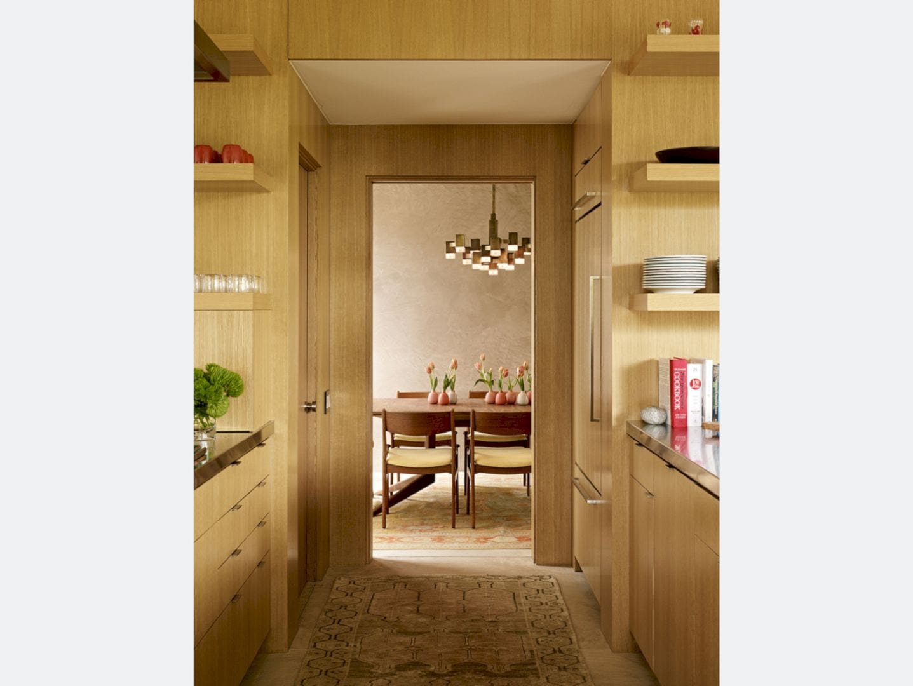
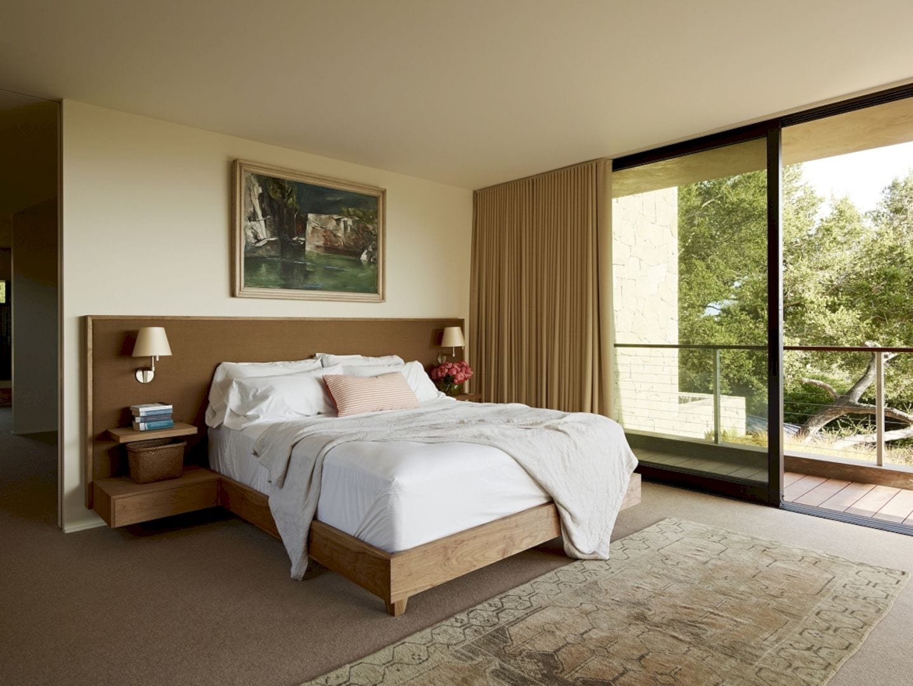
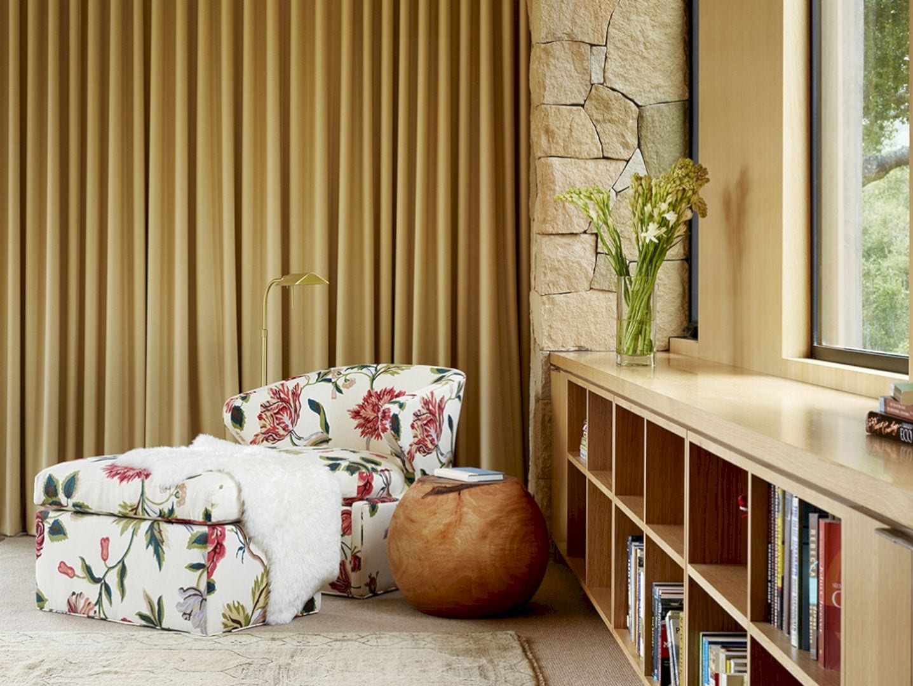
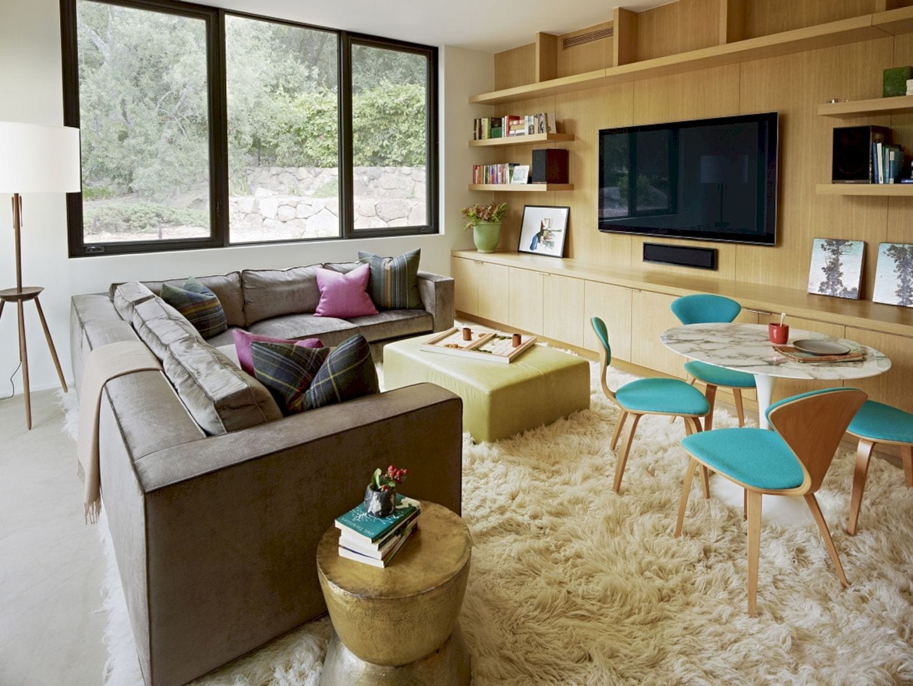
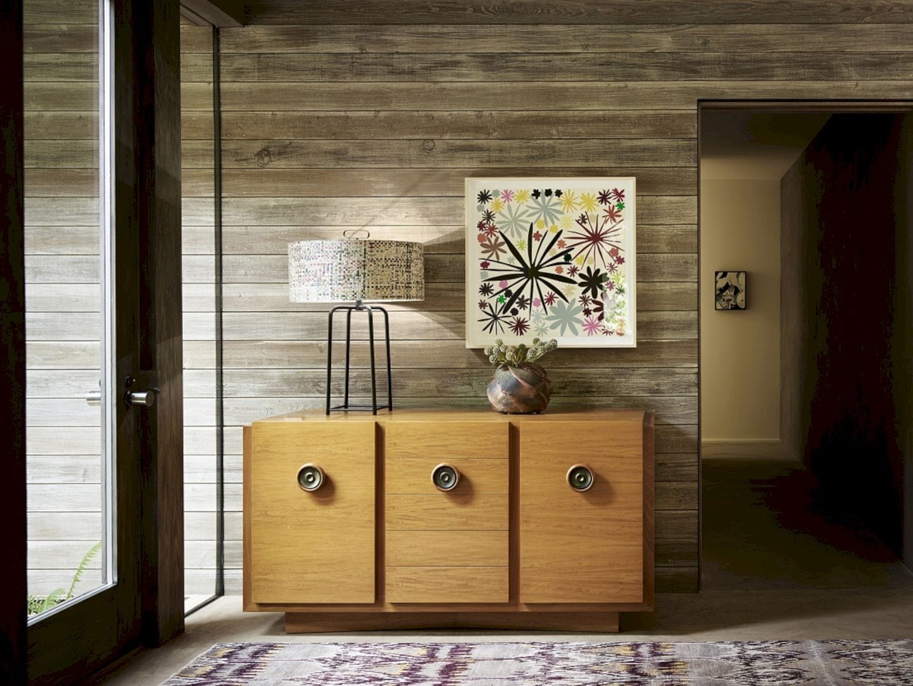
A mix of brightly colored vintage, custom, and contemporary pieces is chosen by the architect to respond to the client’s wish for lighthearted interiors inside this house. All these pieces also can complement the natural materials used for the construction.
Lilac Drive Gallery
Photography: Joe Fletcher
Discover more from Futurist Architecture
Subscribe to get the latest posts sent to your email.
