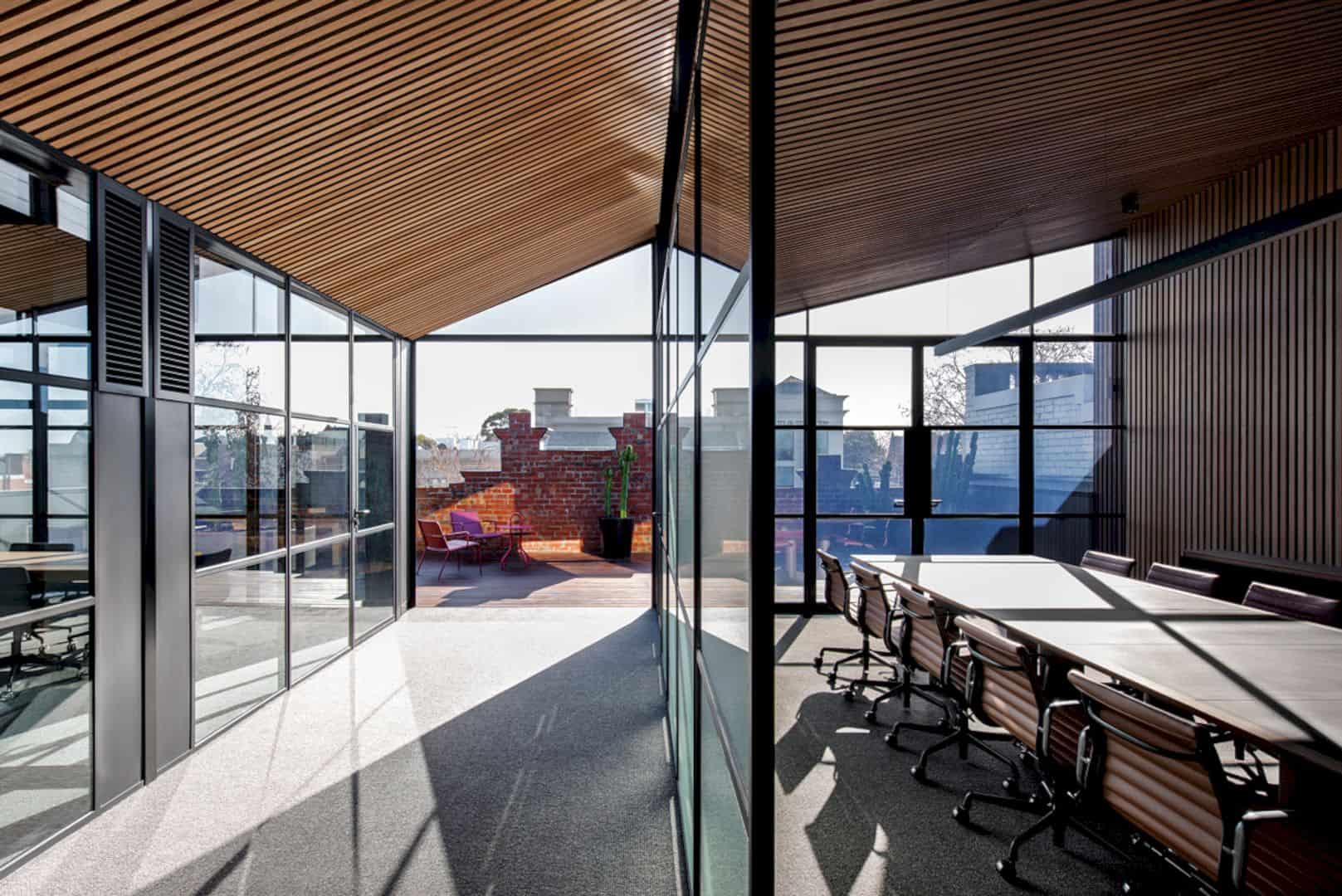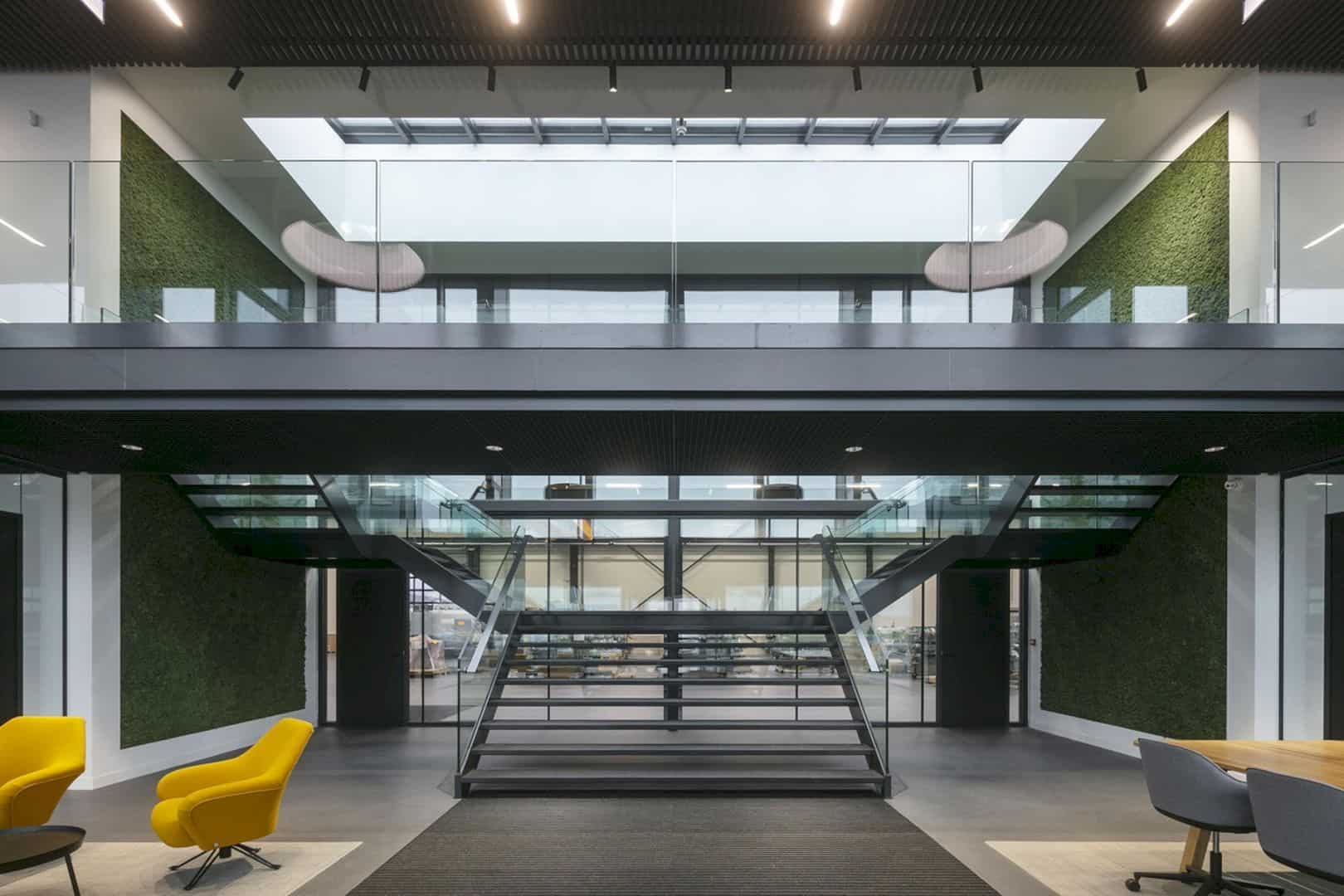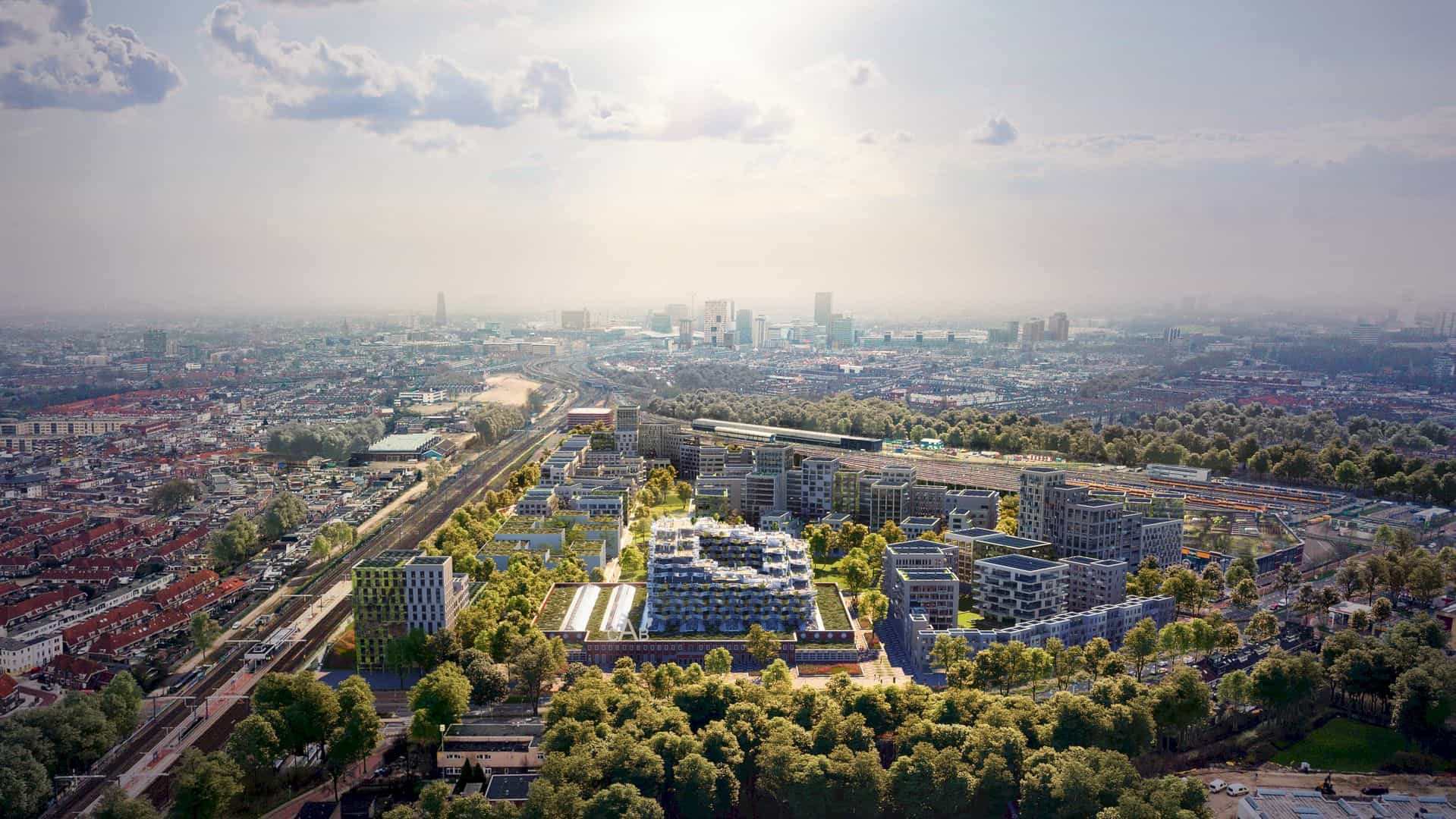The design of MAYU and Mecanoo for this modern library can represent the meeting of histories, generations, and also cultures in one building. Tainan Public Library is located in Tainan, Taiwan with 37,000 m2 in size. It is an awesome project that realized from 2017 to 2020, designed as a home to the city’s cultural heritage, films, music, art, and also more than a million books.
Design
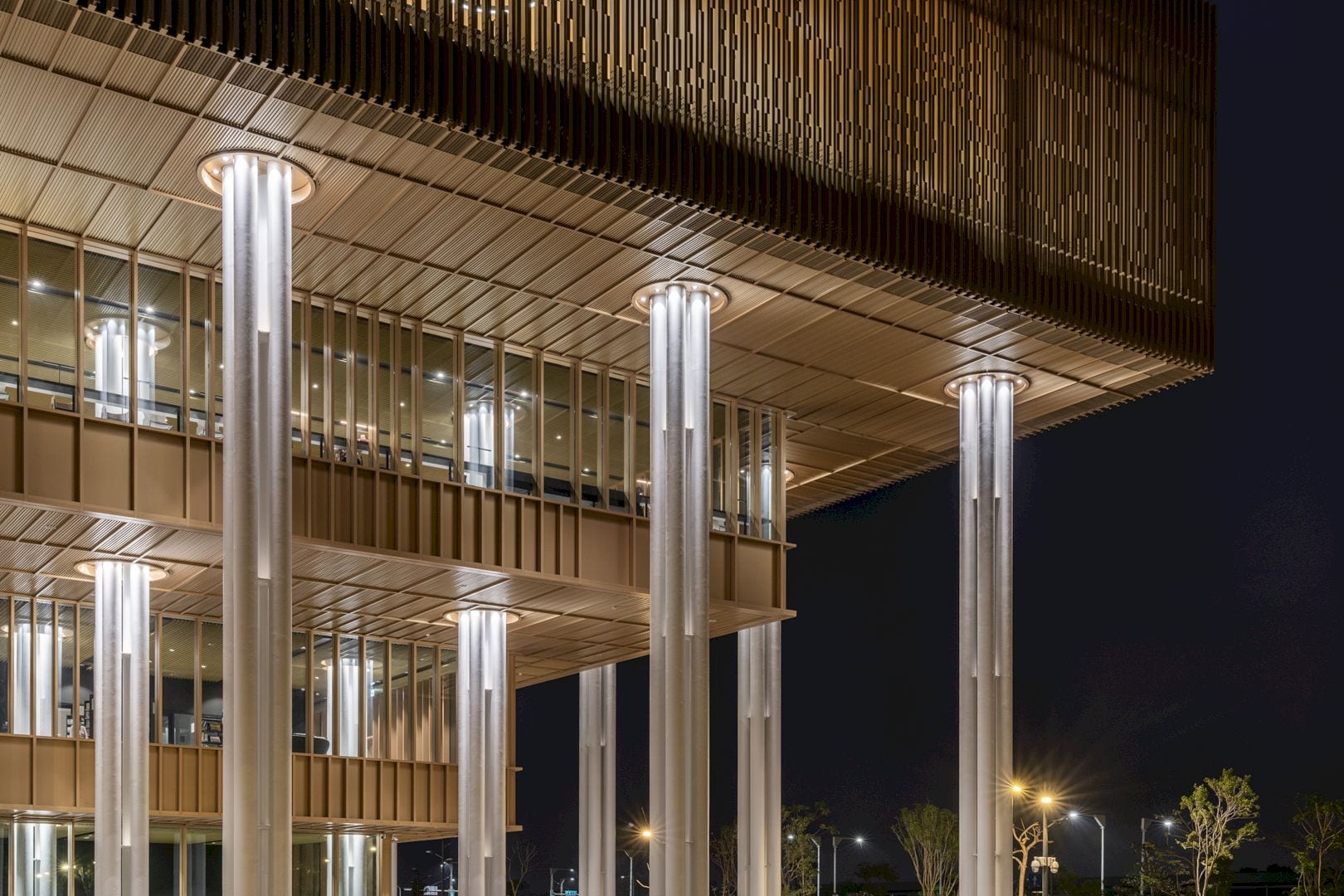
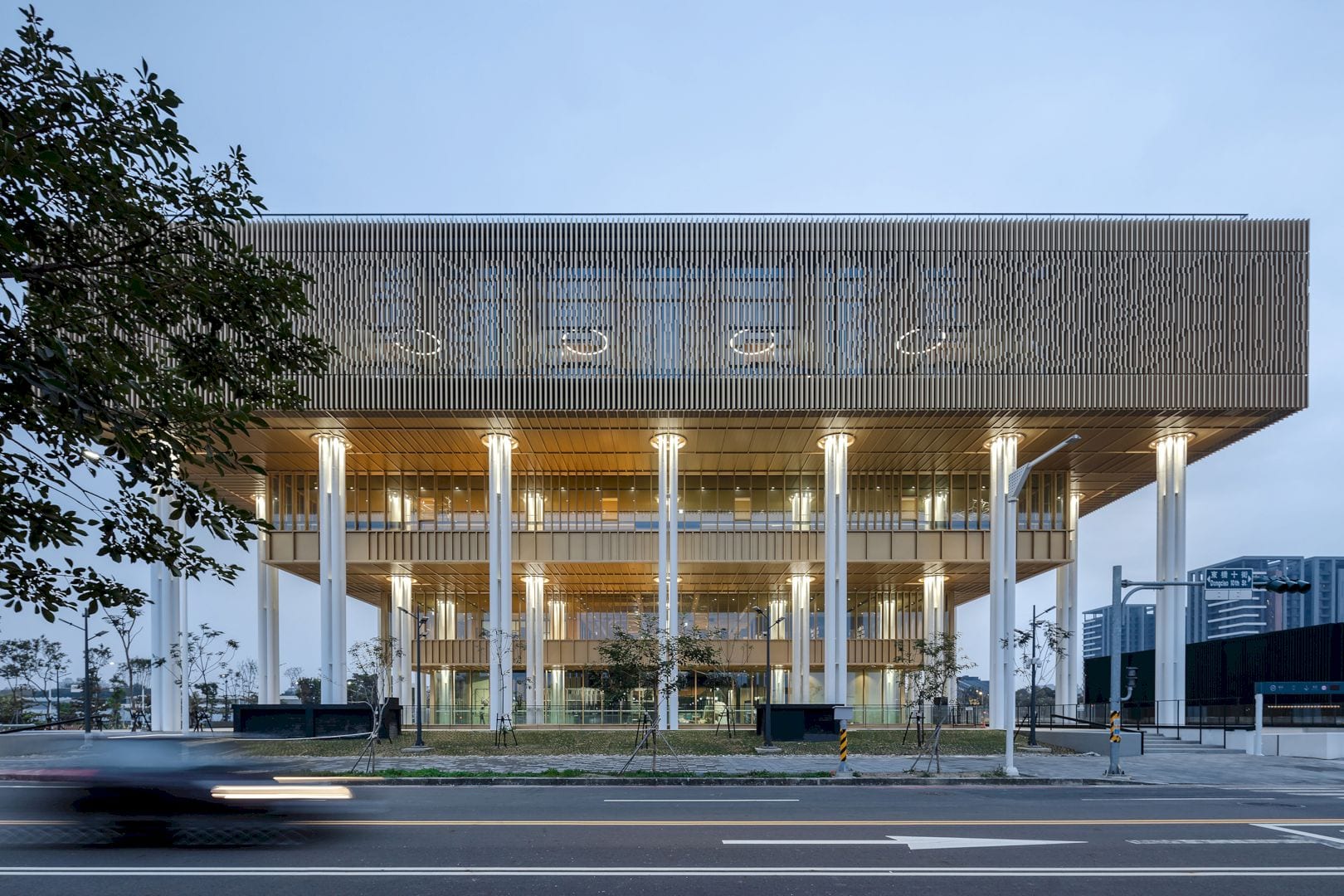
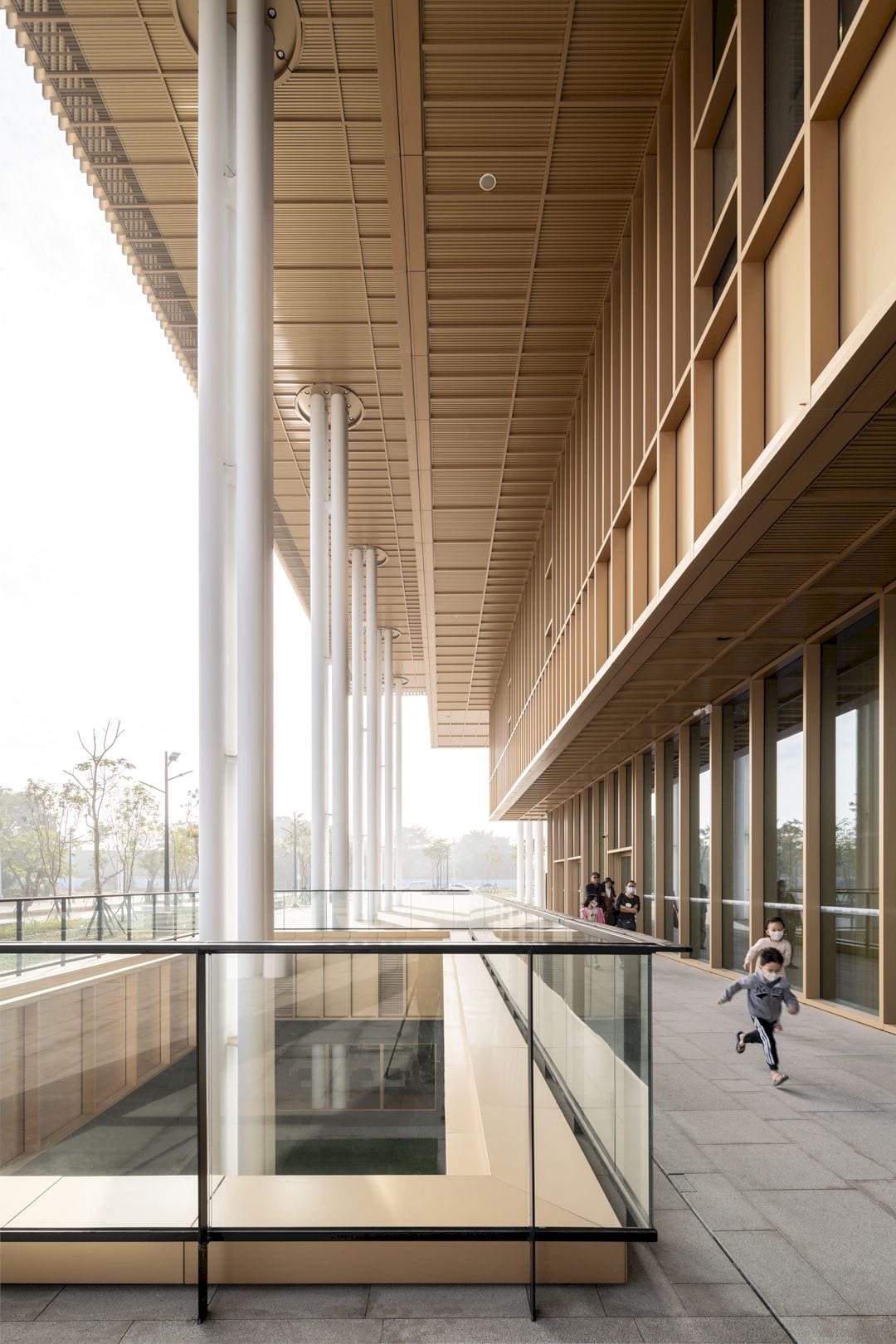
The design of this building is inspired by the local culture and also designed for the tropical climate of Tainan. A million books in the library include more than 16,000 from the Japanese occupation period that equipped with the latest technologies of a modern library. The inverted stepped shape of the library is the most striking feature in this project.
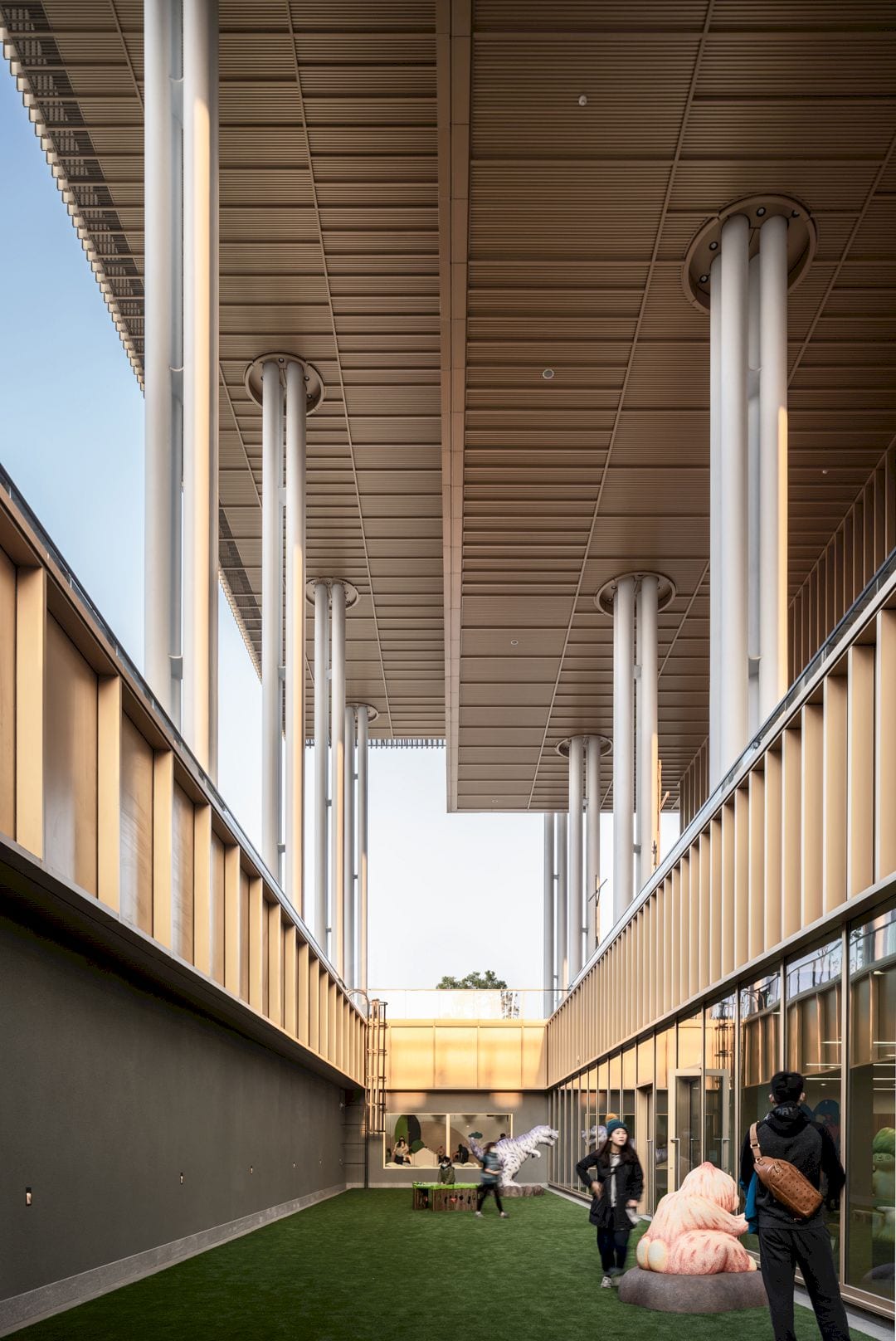
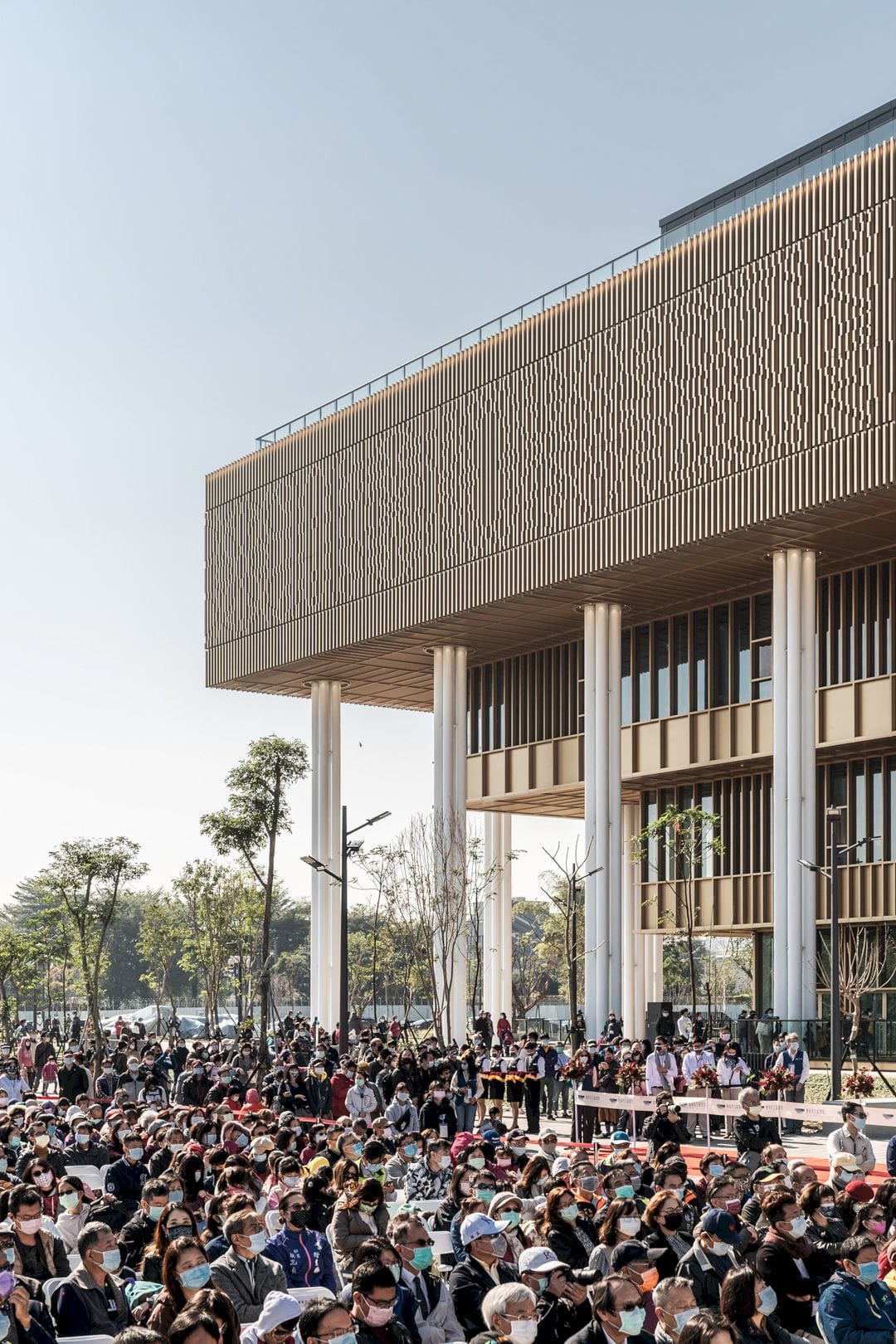
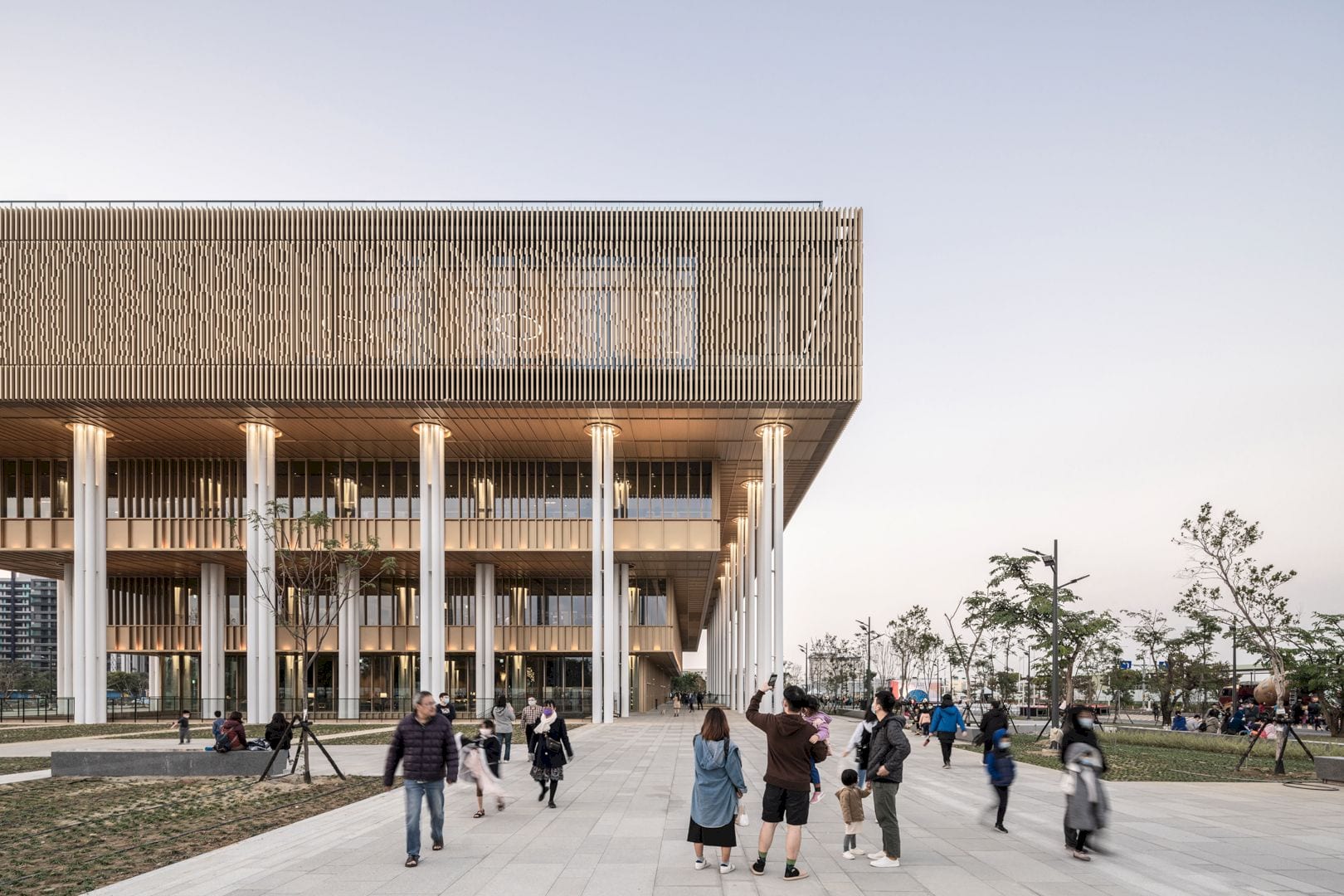
In rhythmically placed quartets, the cantilevers are supported by slender columns to give a feeling of weaving your way through a unique and modern bamboo forest. This building also has a striking crown surrounded by vertical aluminum slats with carved flower patterns. These patterns are reminiscent of the decorative latticed windows in the old town while the slats are used to filter the light and keep the heat out of the building. This unique facade can be recognized easily from a distance in the evening.
Interiors
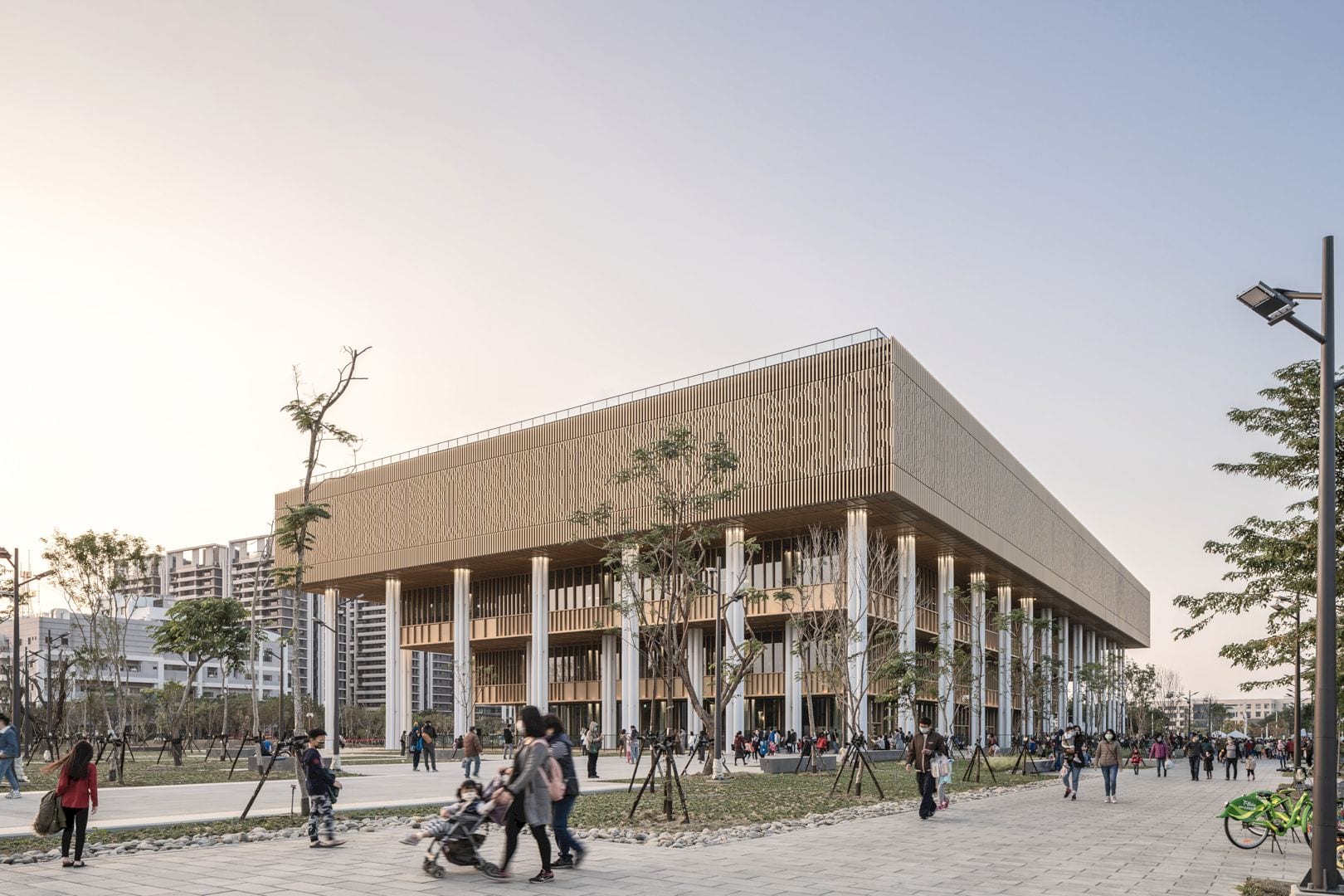
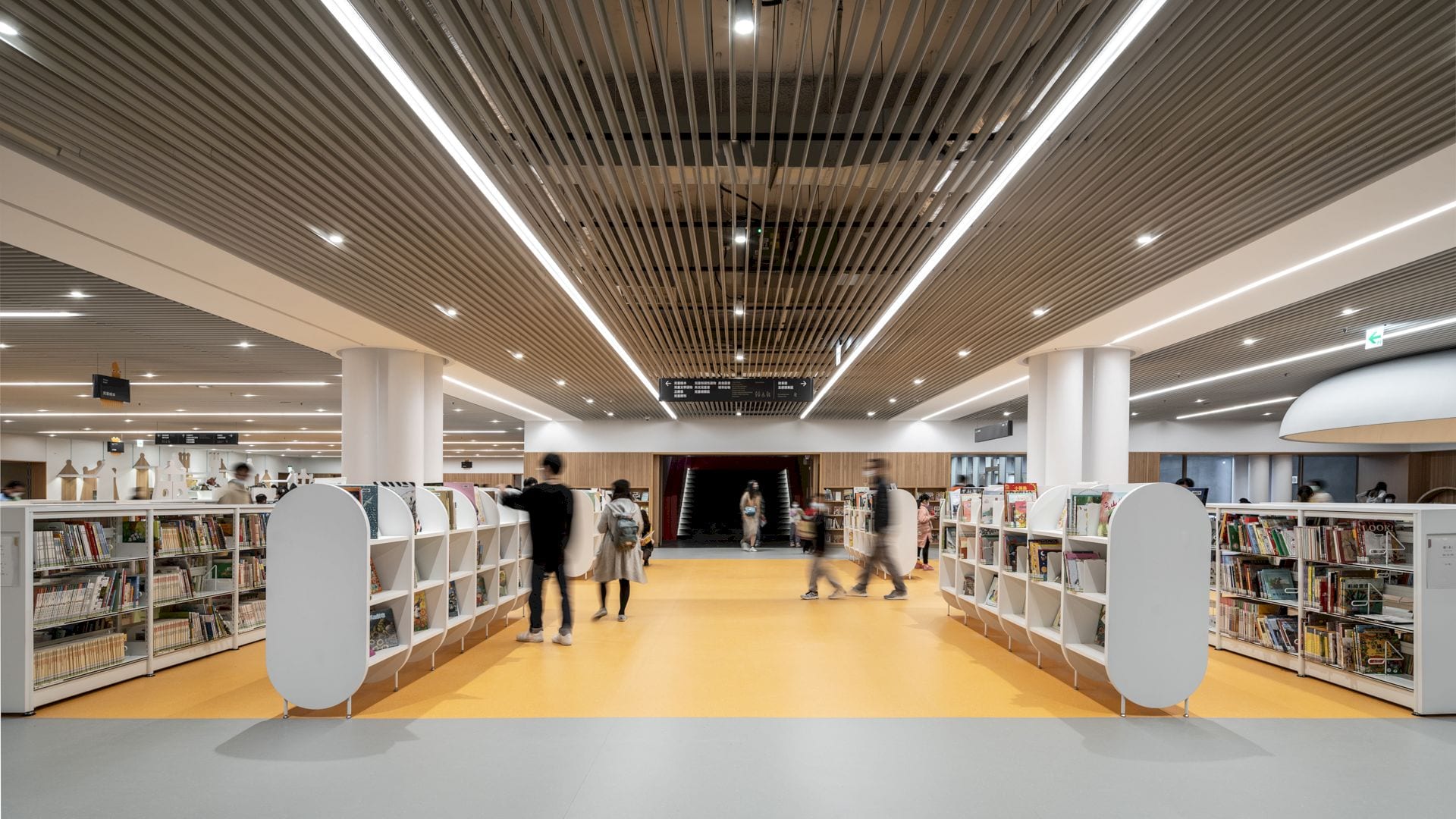
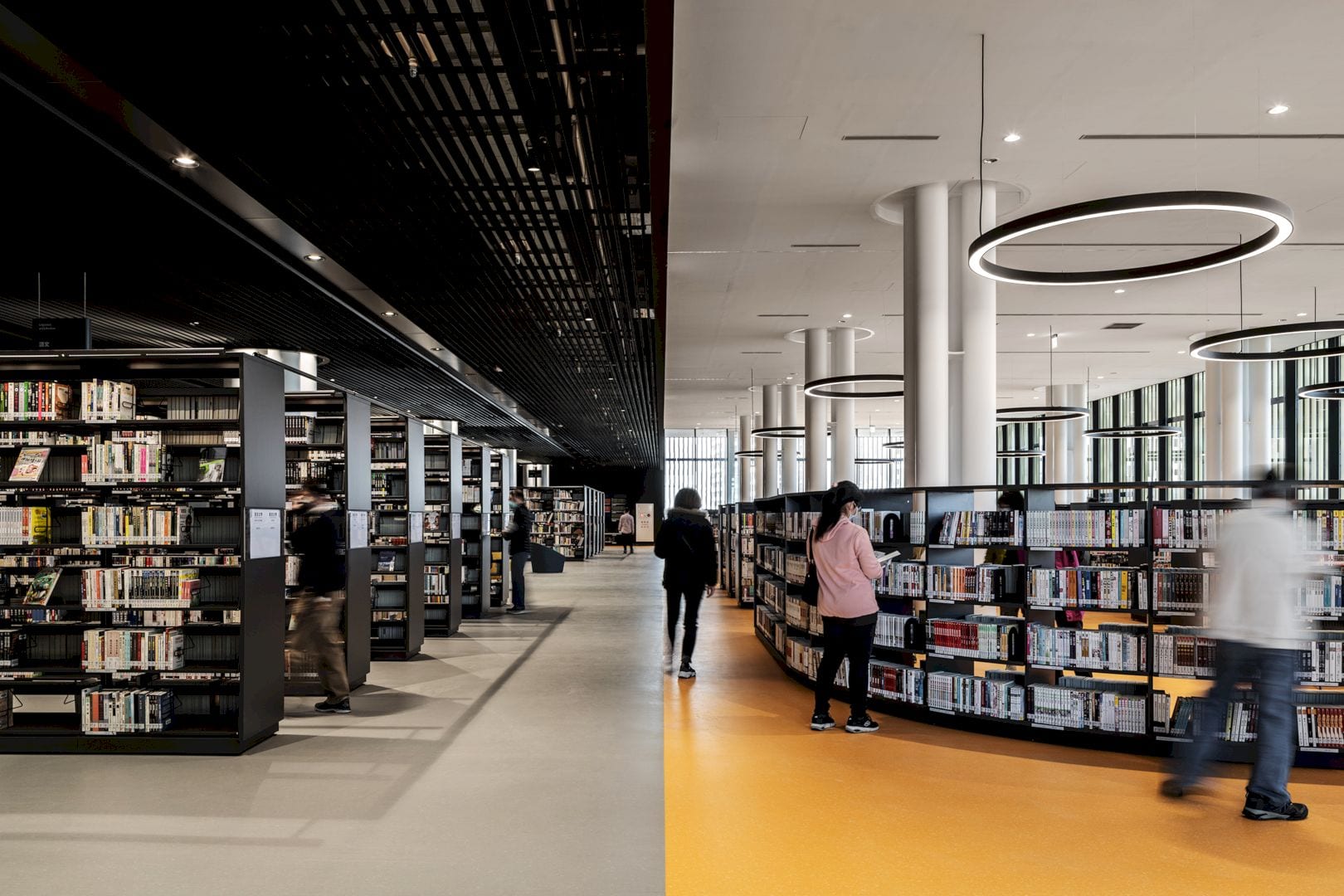
A shelter is offered to all visitors both inside and outside by this stepped building. It also creates a clear and smooth transition from the building interior and exterior. There are also four sunken patios below the cantilevers for outdoor activities, completed with the largest accessible from the square where exhibitions, concerts, and lectures can be organized here.
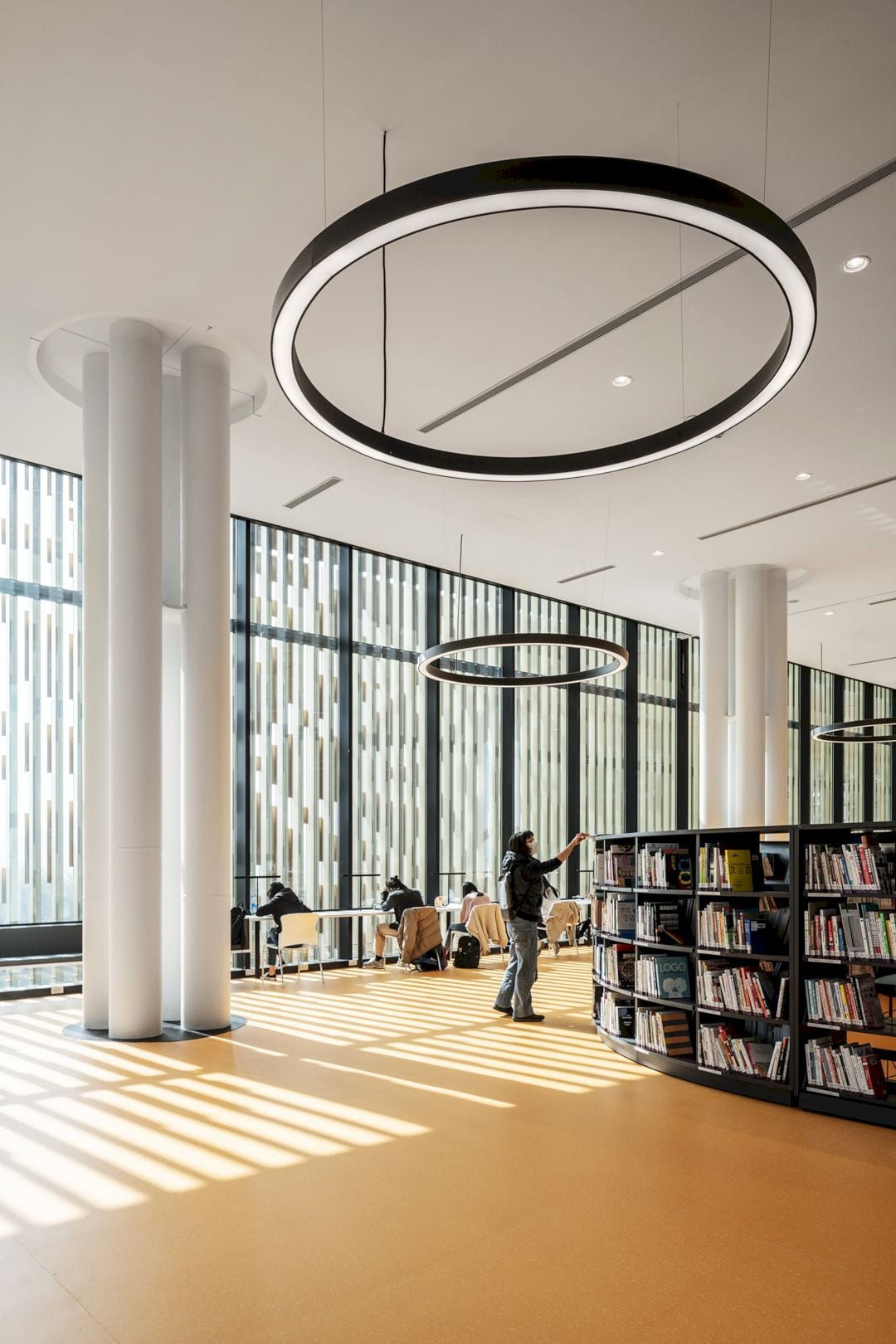
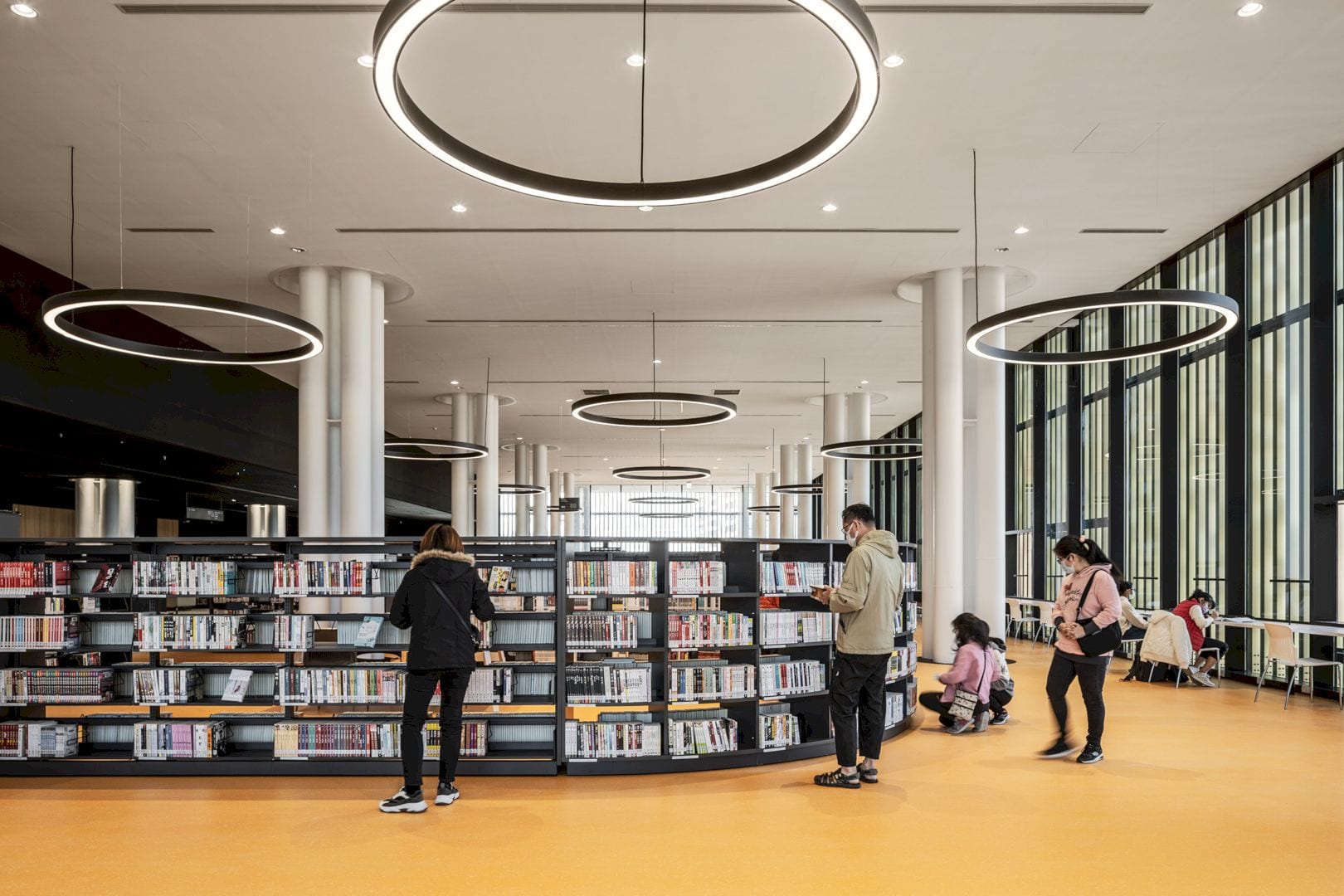
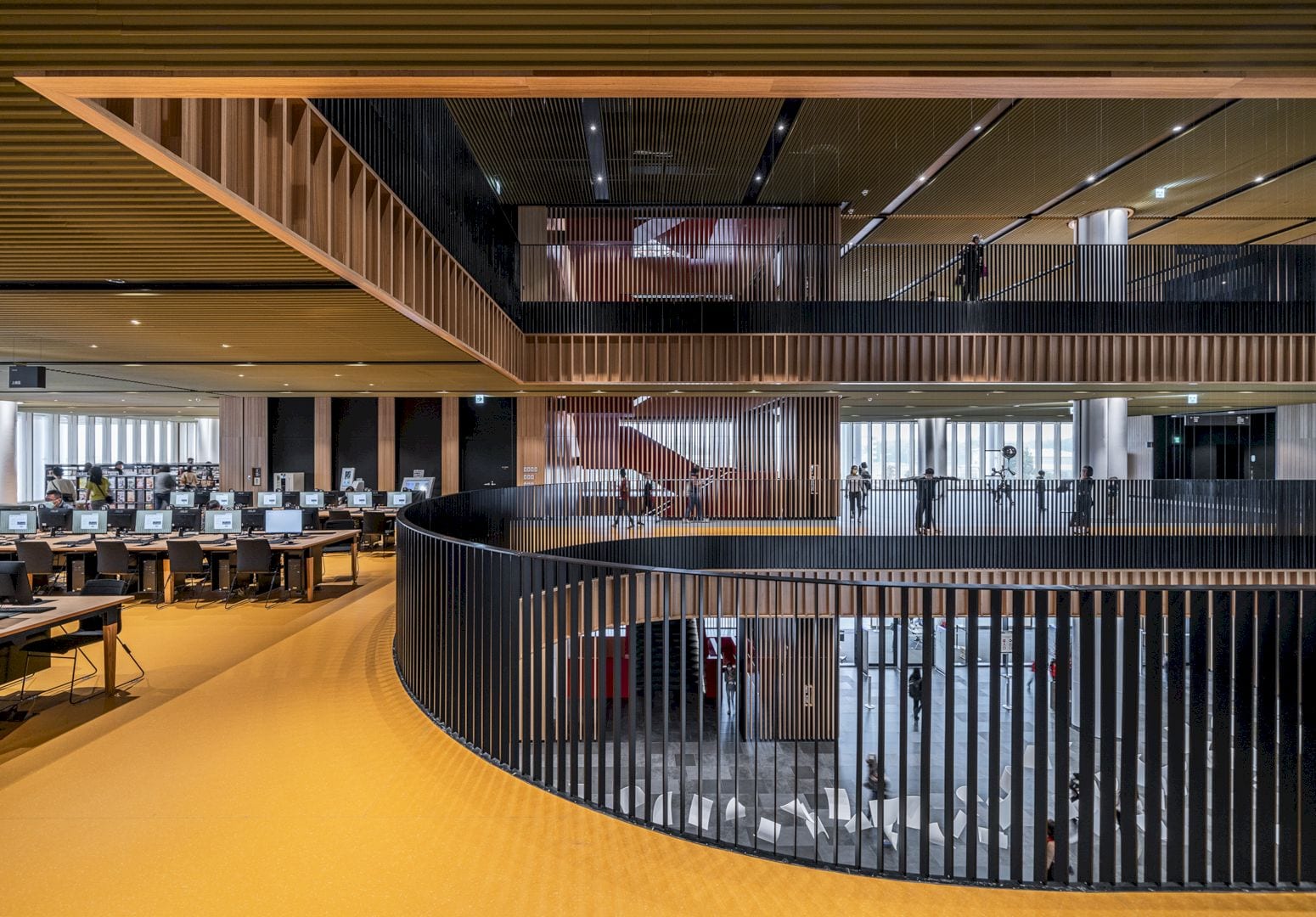
Champagne-colored aluminum panels with a linear staggered relief are the special finish of the awnings in this project that provide additional decorative elements to the building facades. The library’s rational construction allows maximum flexibility so this building can be prepared for future changes that needed.
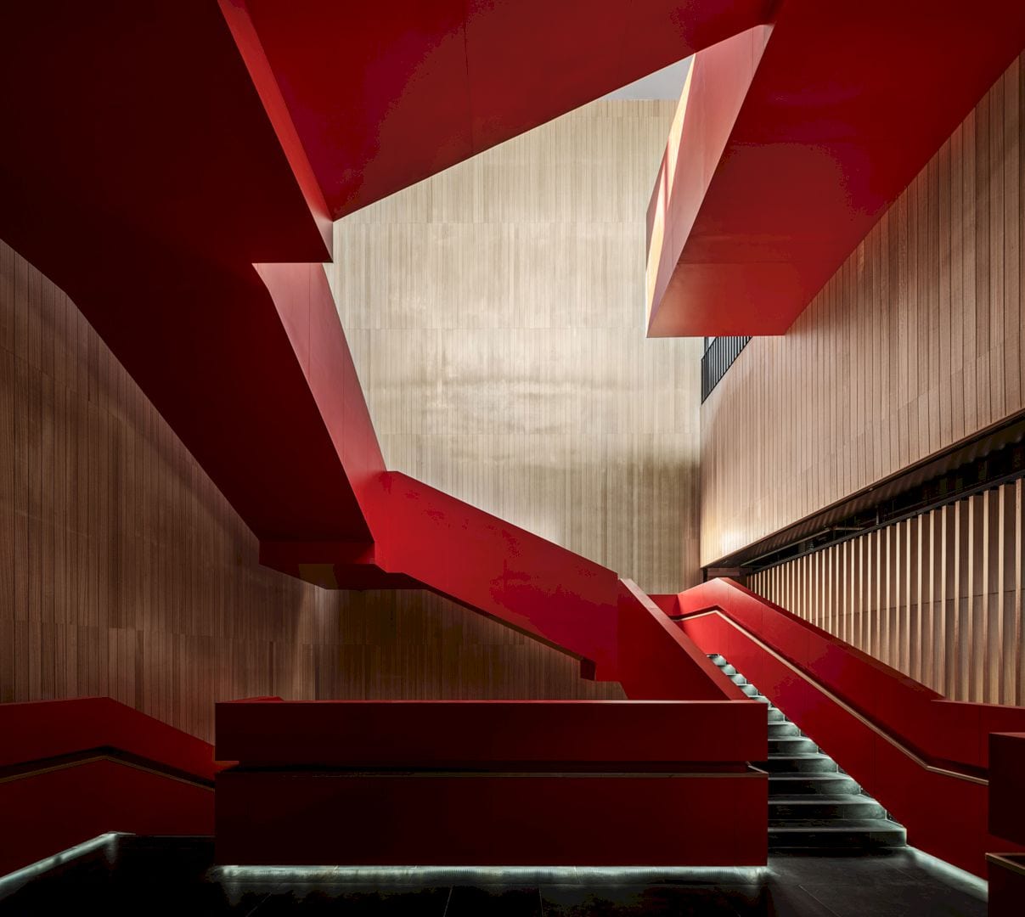
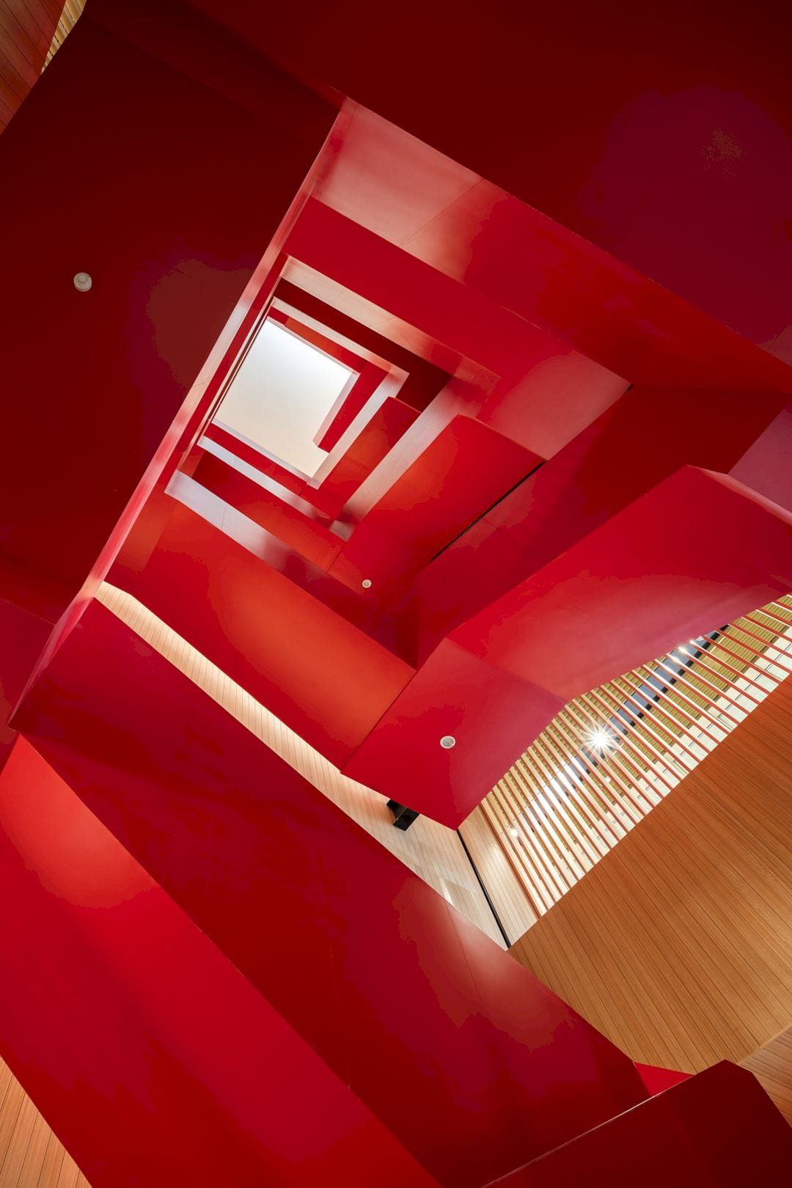
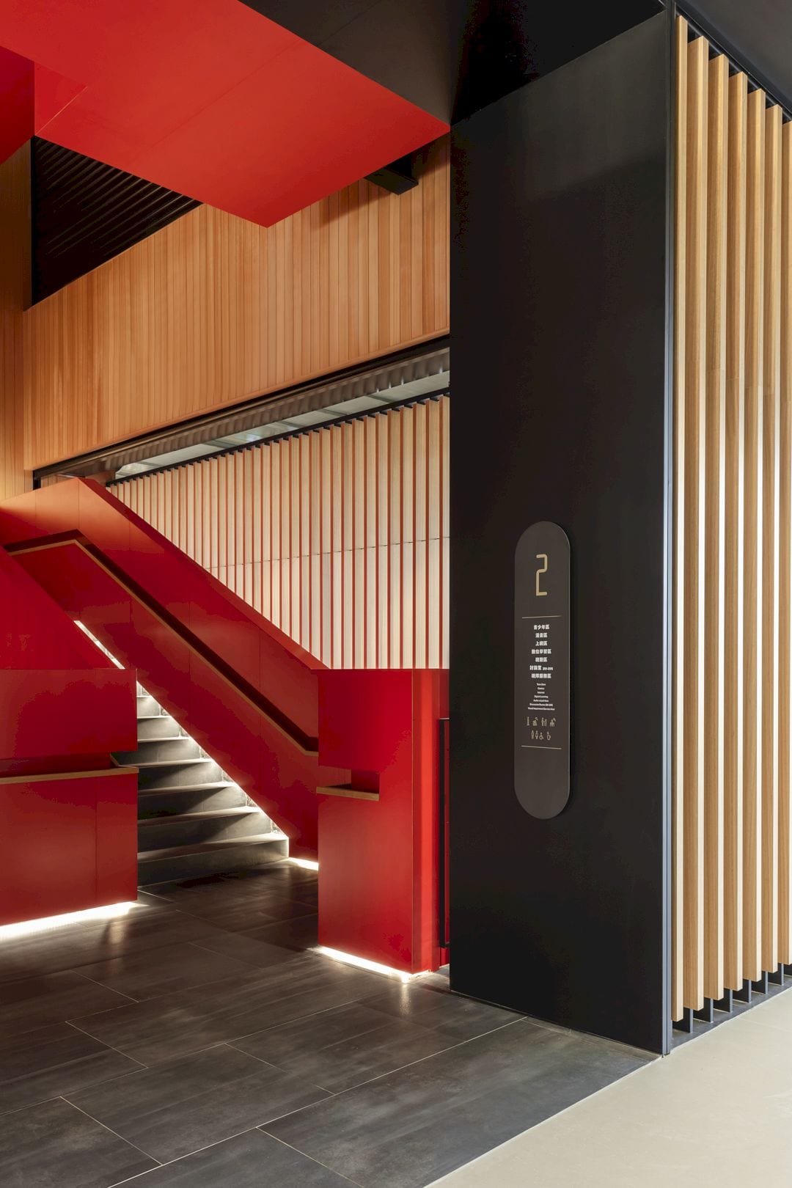
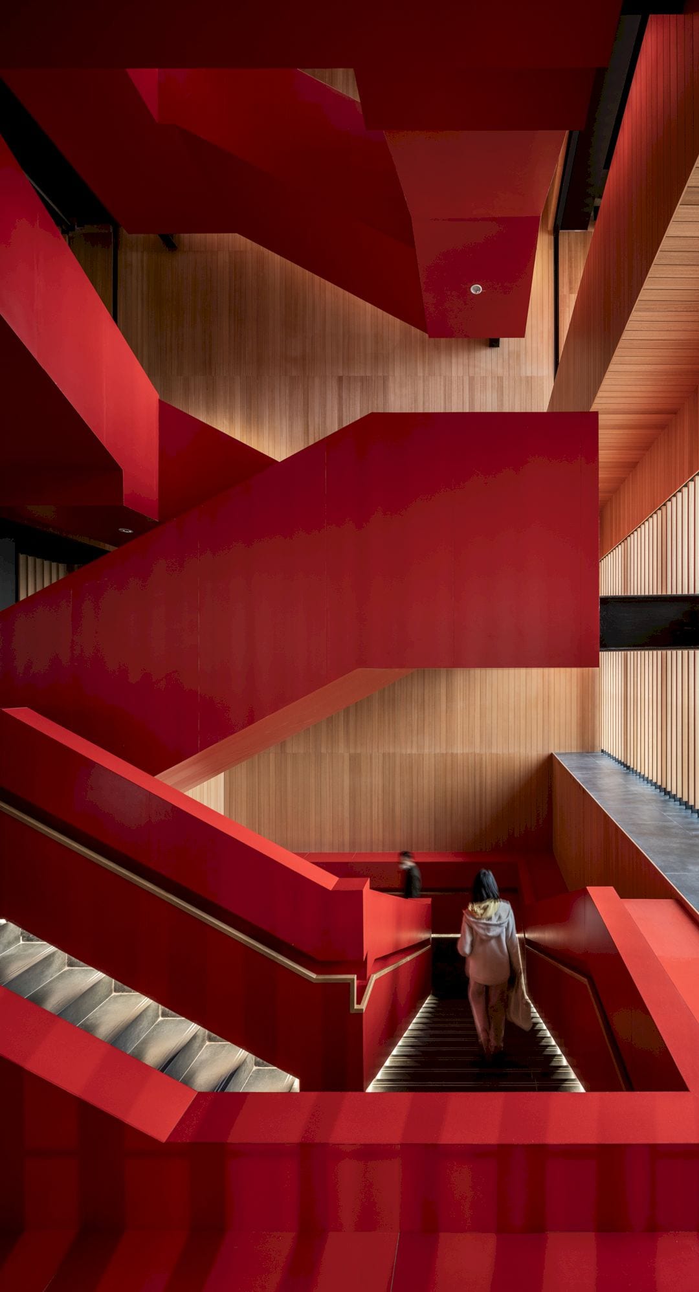
Inside, all visitors are welcomed by a double-height atrium inhabited with a work of art by Paul Cocksedge. Art can be seen everywhere inside this building, including interactive arts to touch and play with. An exciting element to the geometric building comes from a red sculptural staircase that intersects all levels and visible through the stairs’ subtle wooden-slatted flight. The spacious and transparent ground floor is warm thanks to the wood finish.
Spaces
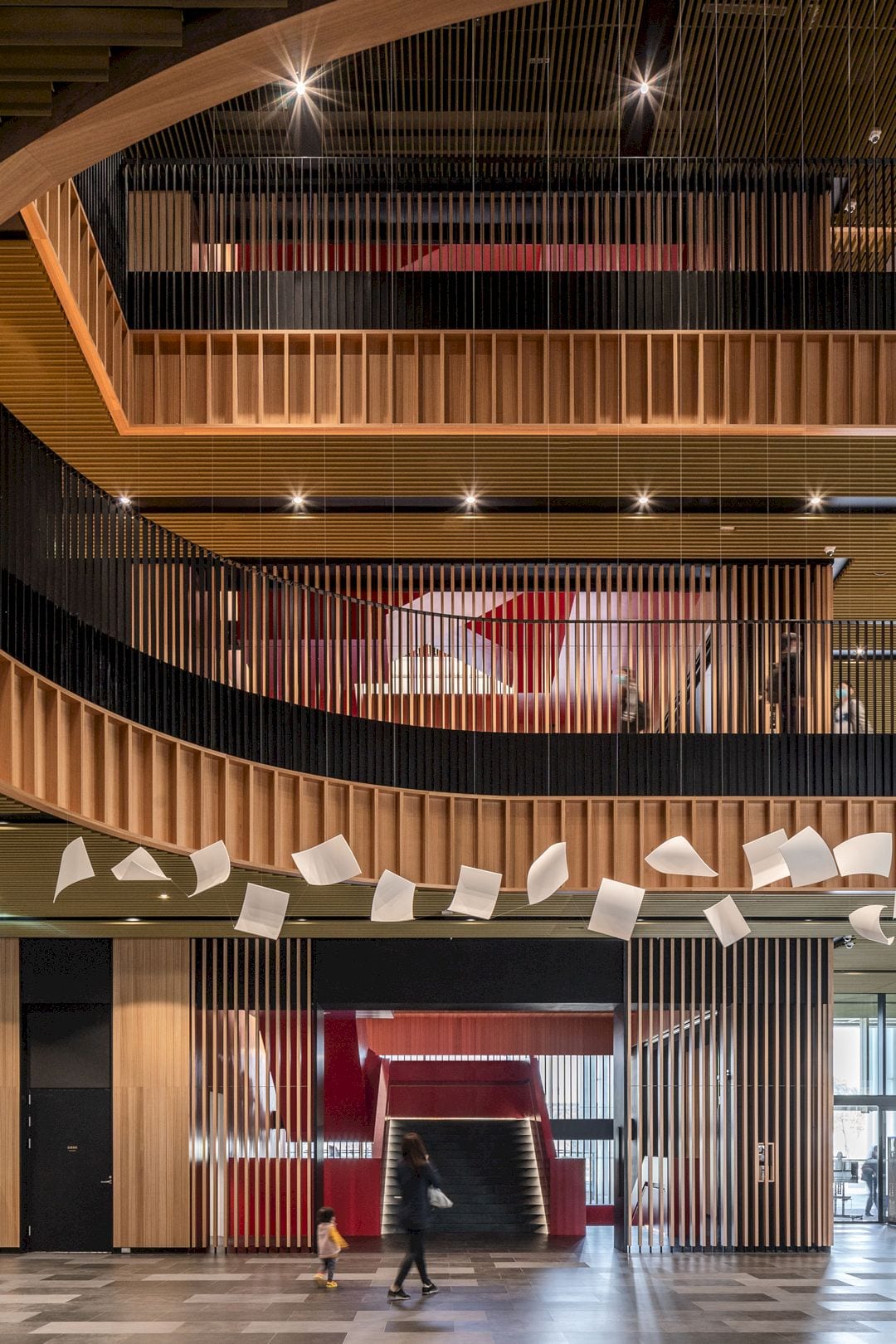
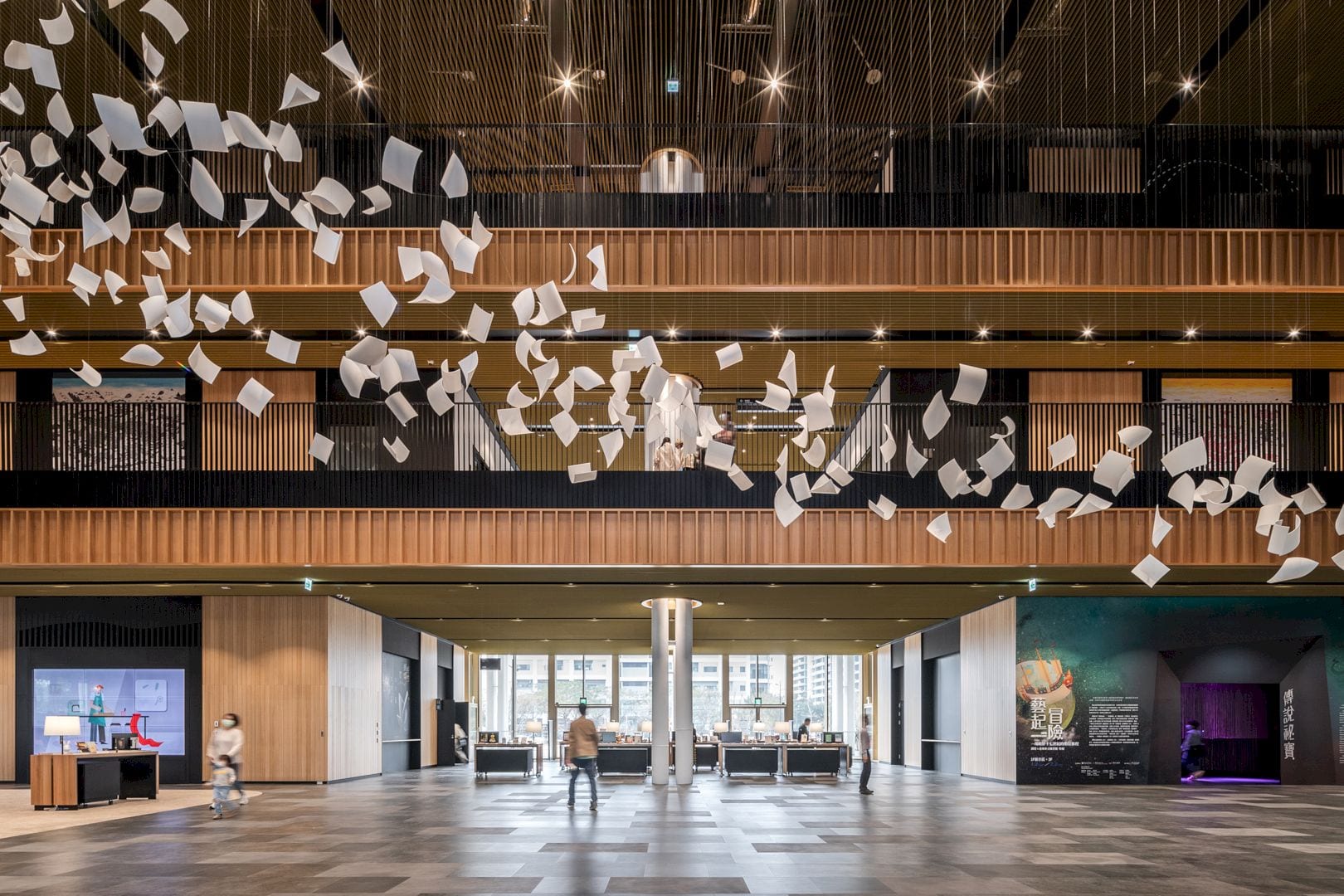
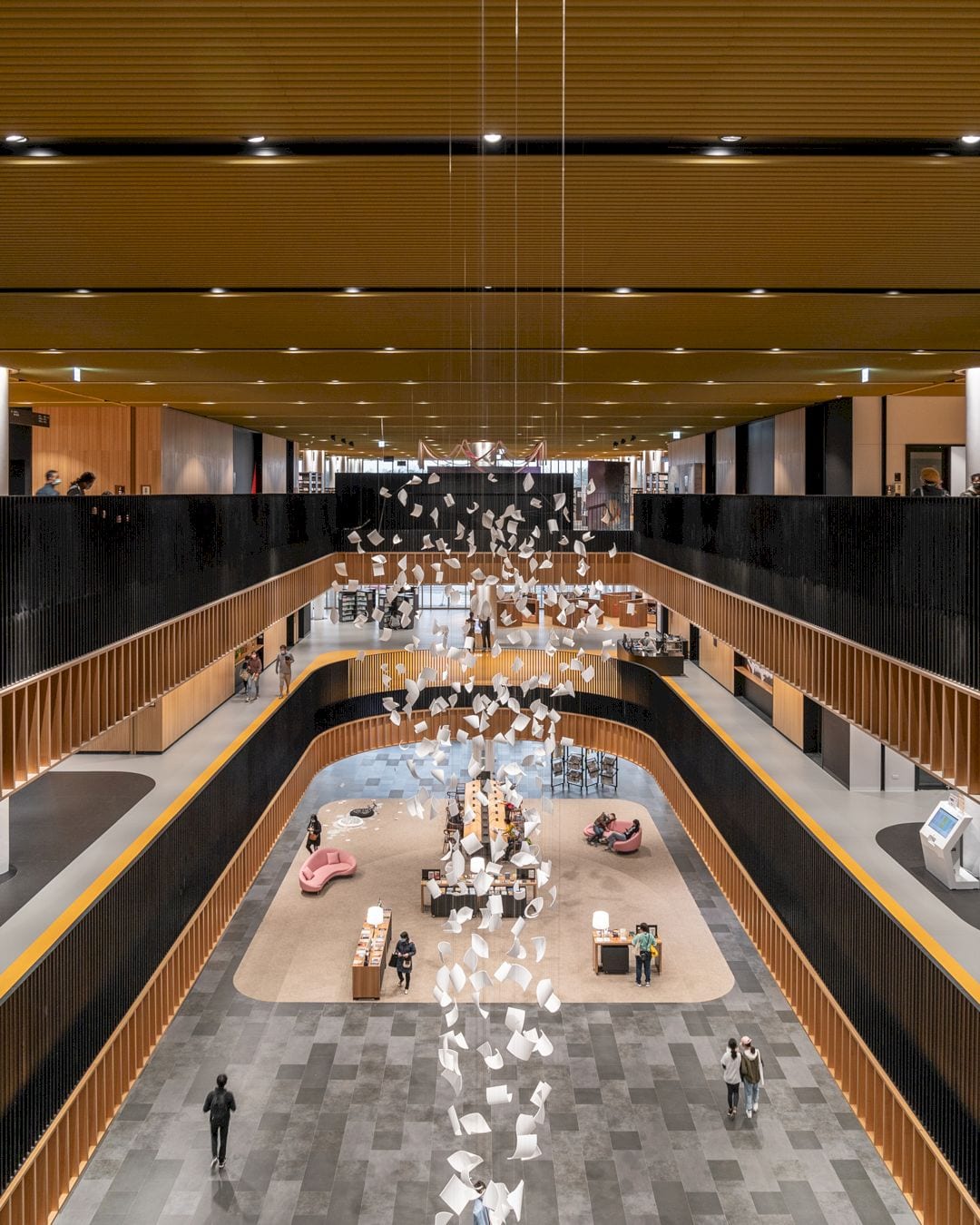
An arrivals area and the welcome desk are located in the entry area, including the living room where people can read magazines or newspapers. The children’s library is completed with imaginative bookcases and also designed with an adjoining patio under the awning for outdoor play situated below. This level is used as a home for the spacious study room with an entrance that opens for 24 hours for students.
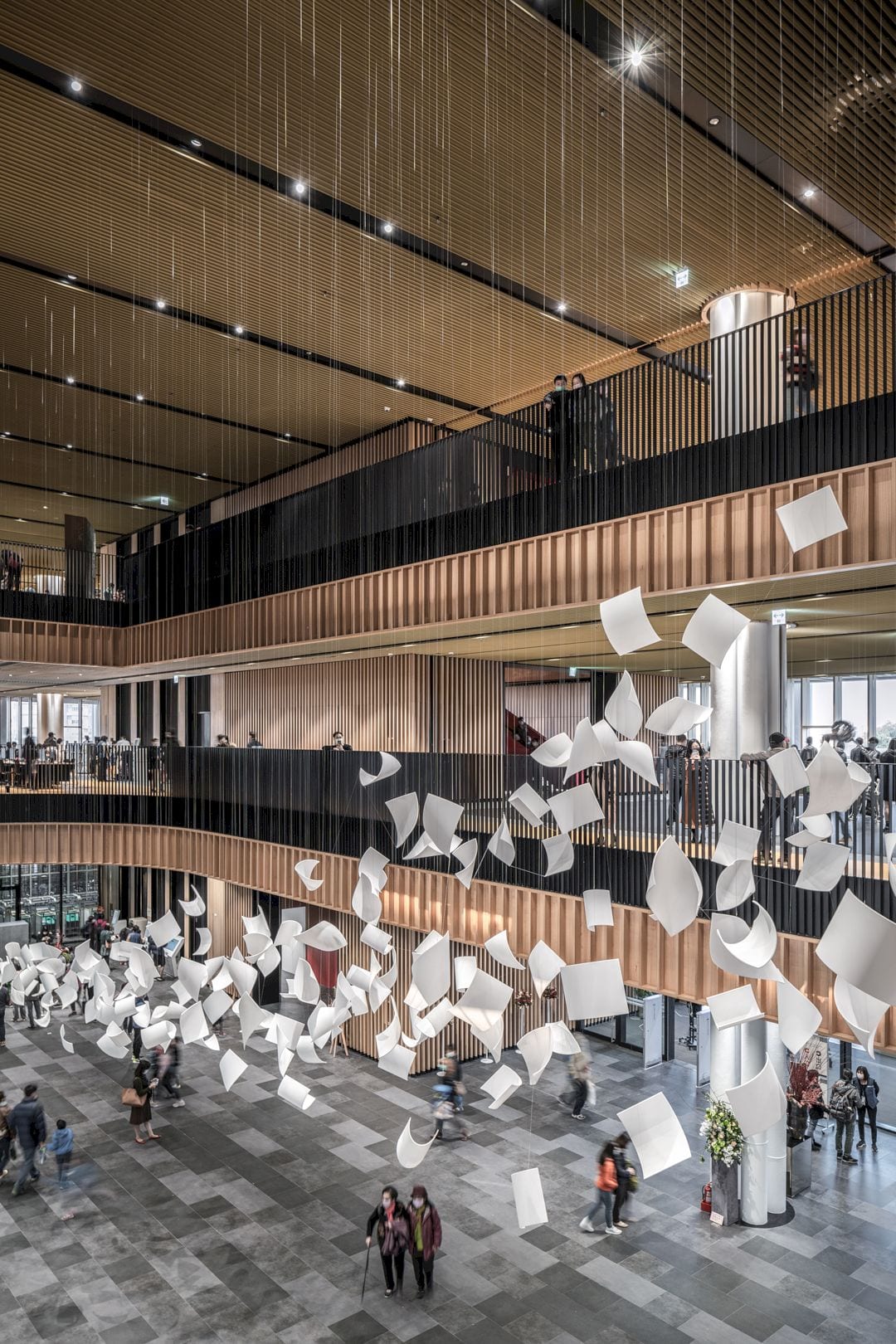
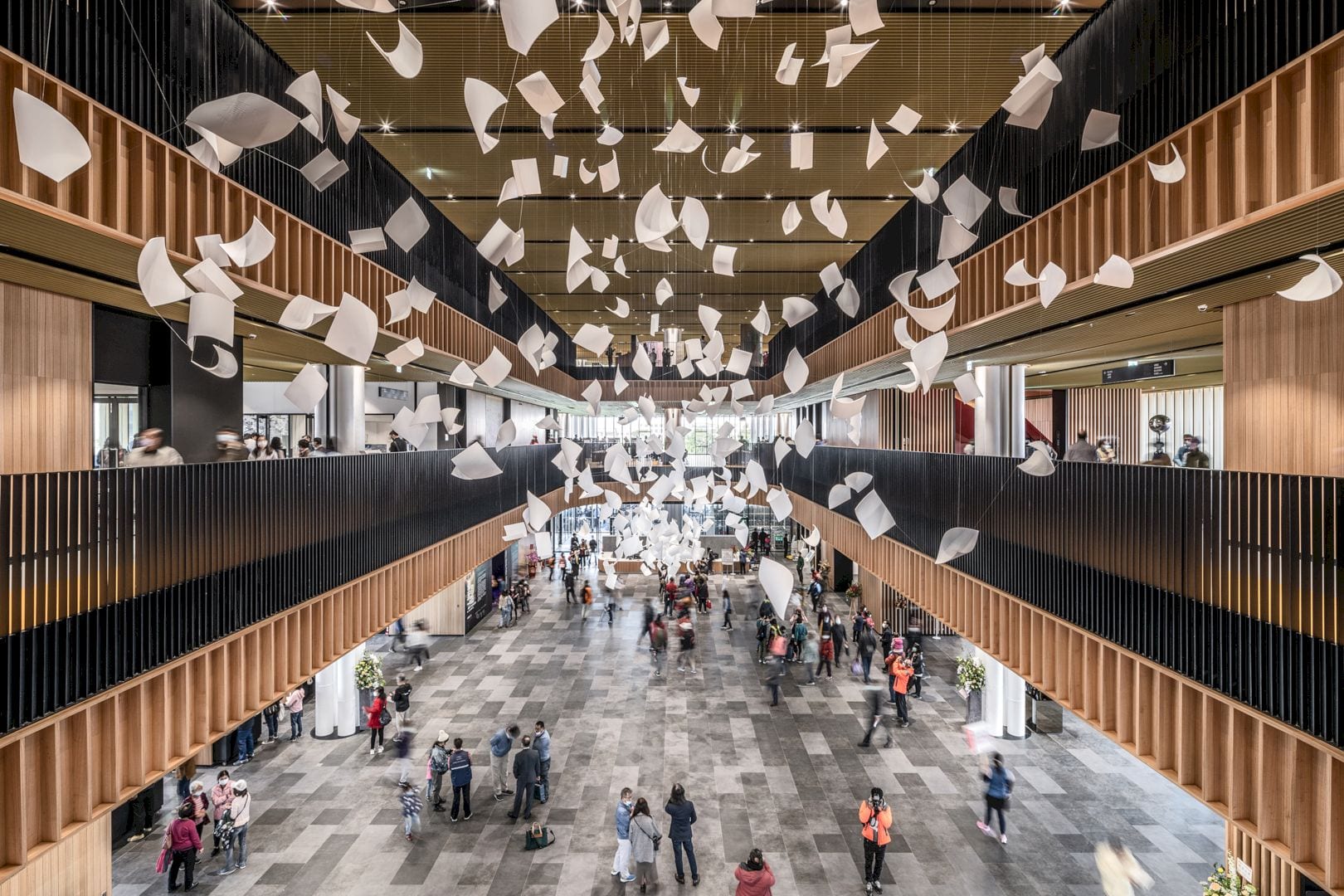
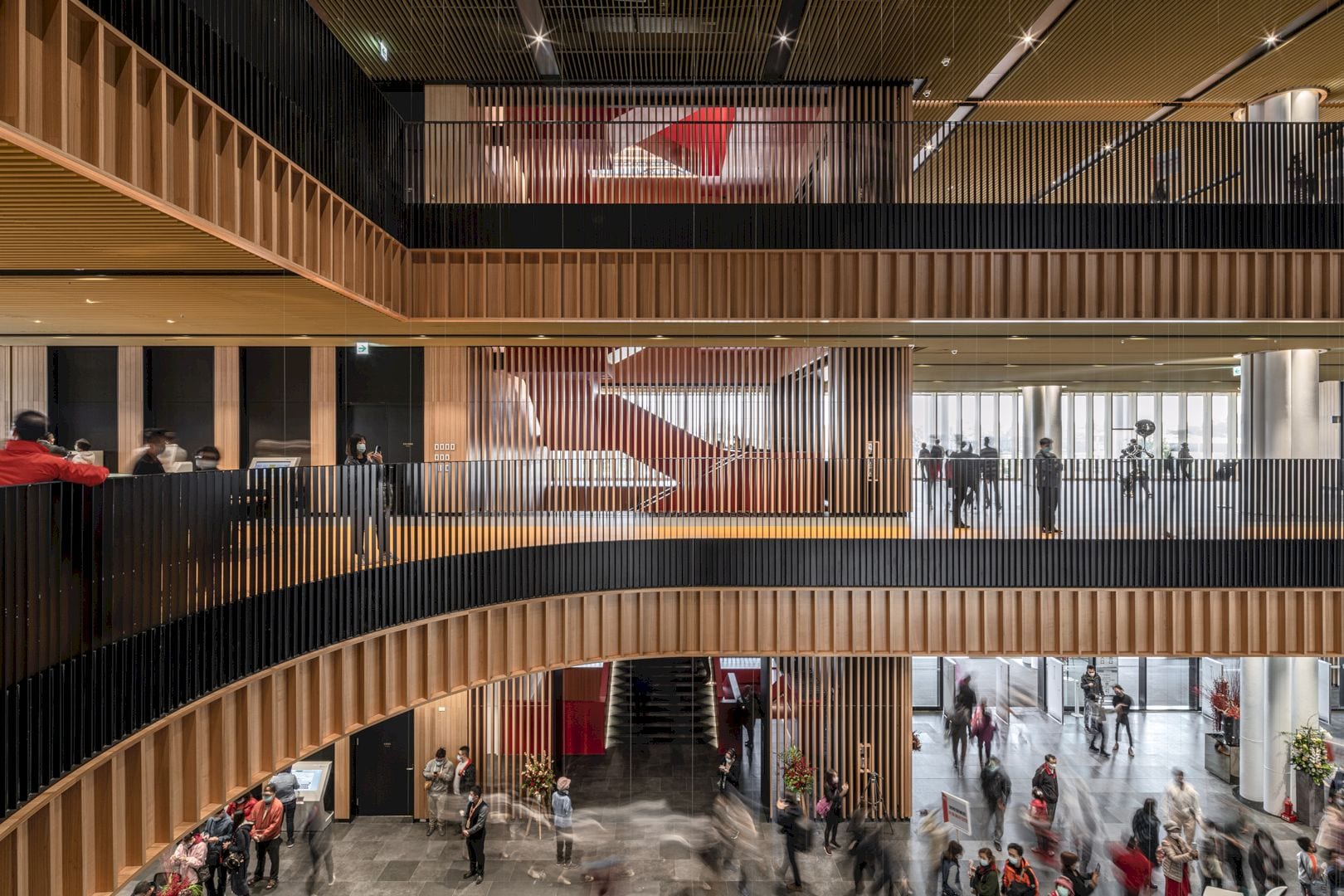
On the upper level of the building, there is a media library with a library for teenagers and its own lounge. On the level above this, students also can find a general collection. There is a floor dedicated to the heritage collection beyond, including the Japanese Collection Archive, the Tainan Memorial Exhibition, and also books by Taiwanese authors.
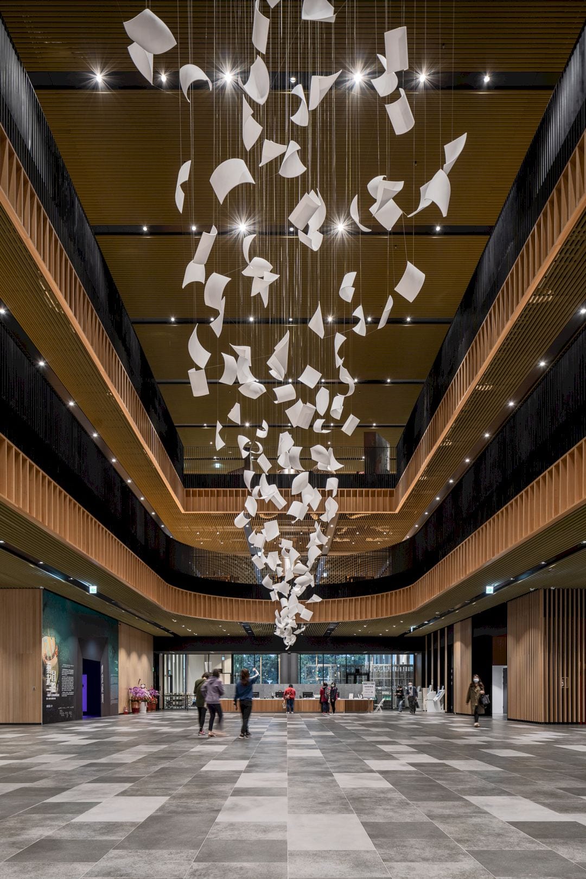
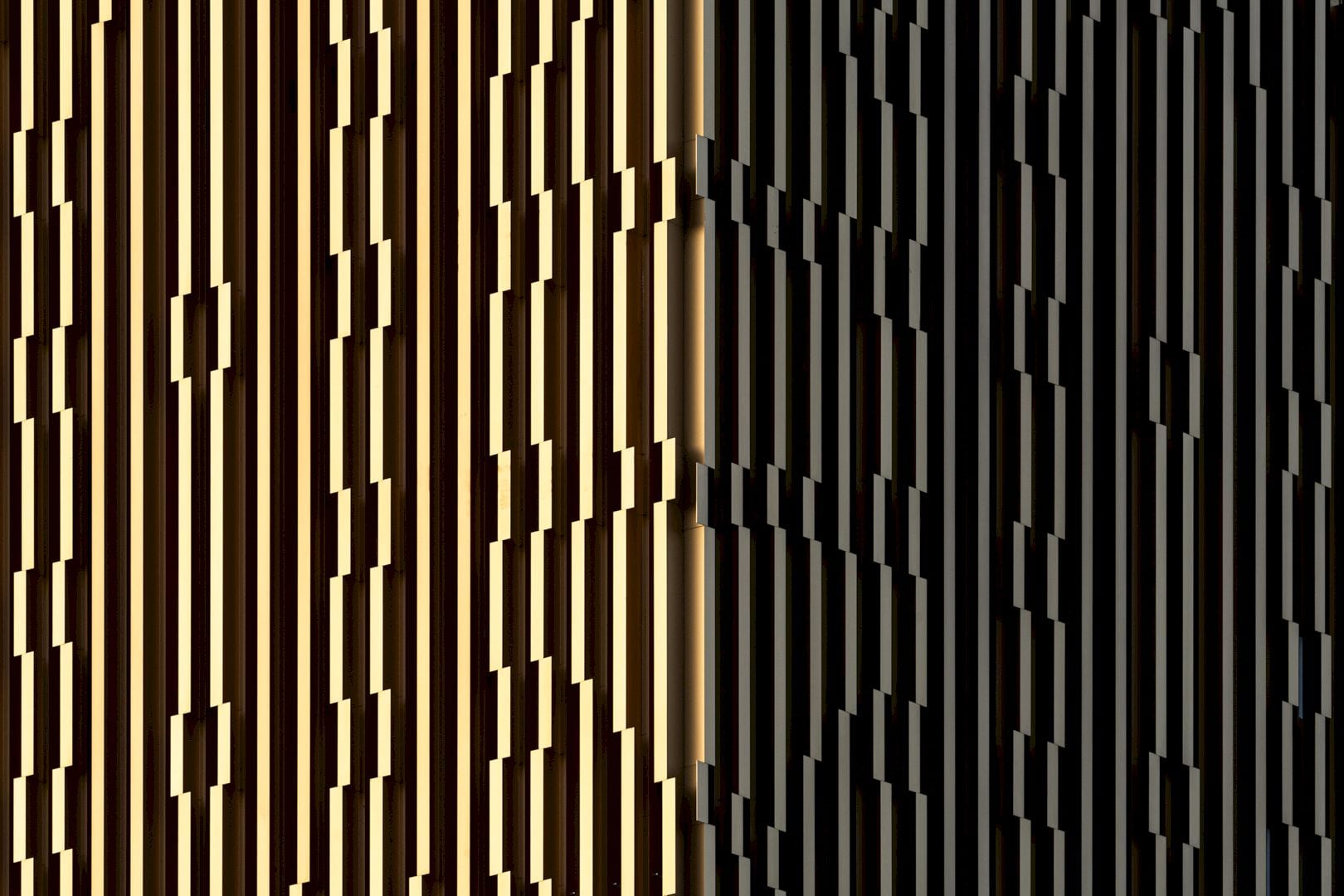
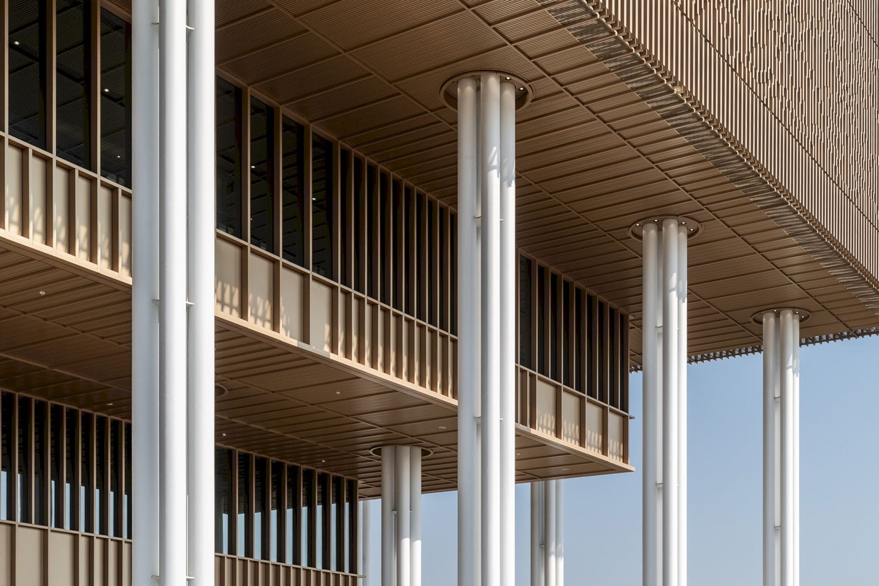
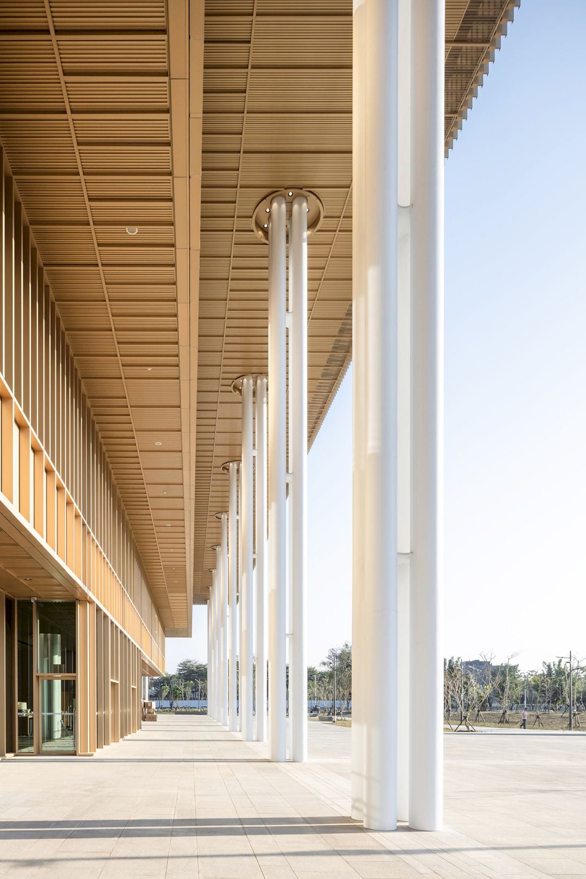
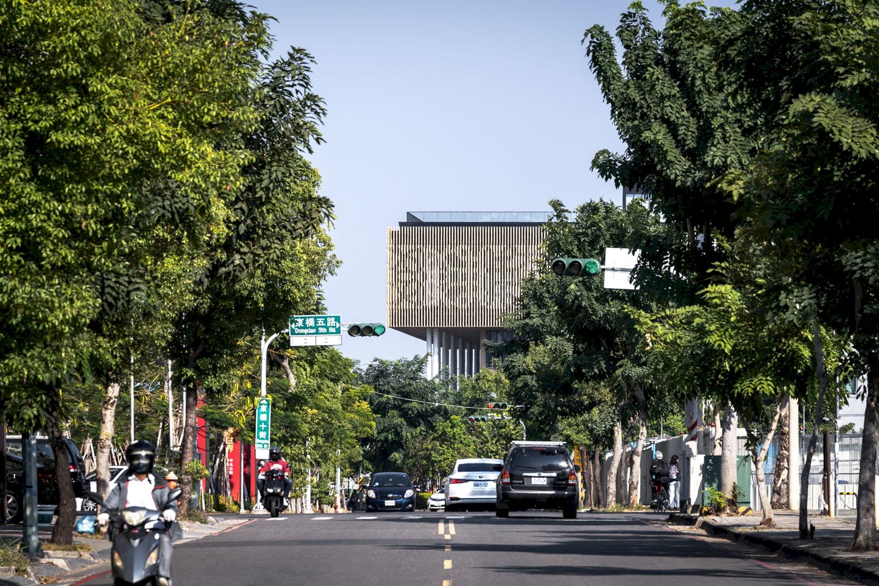
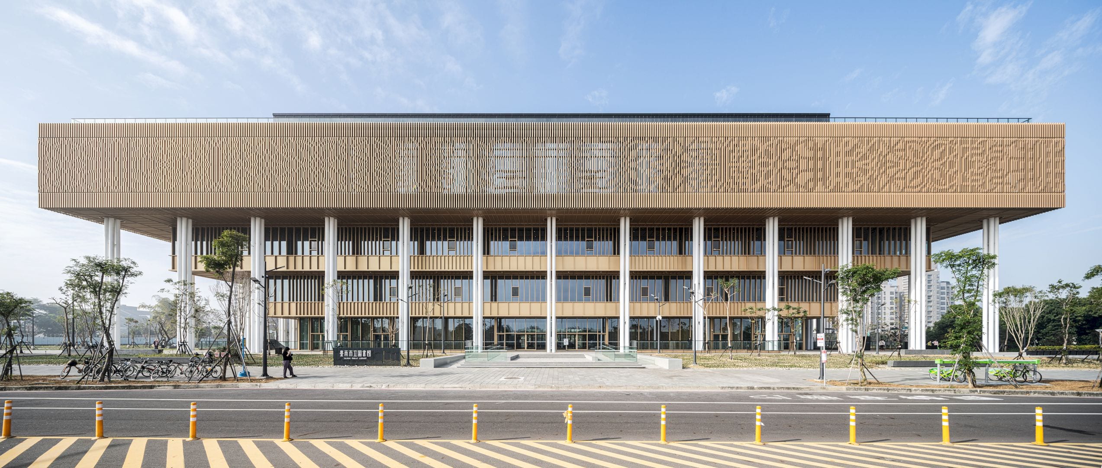
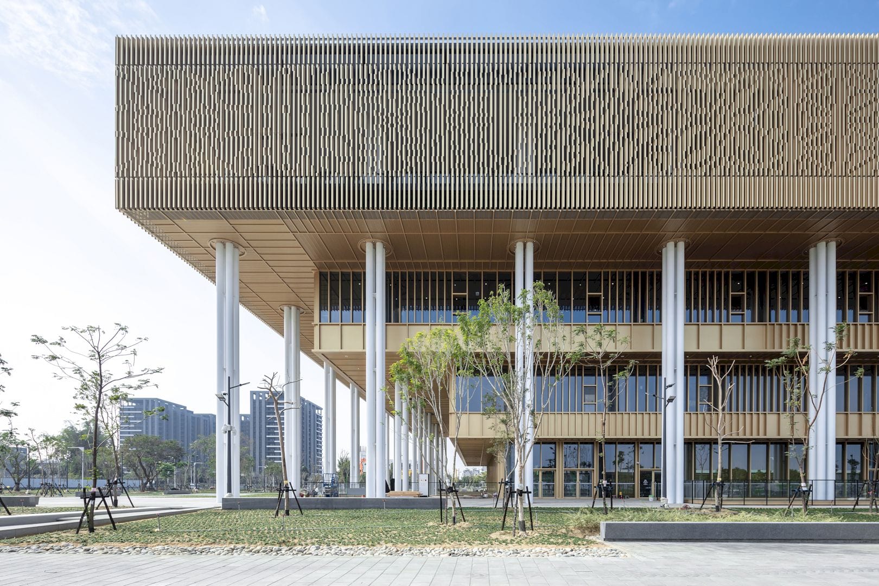
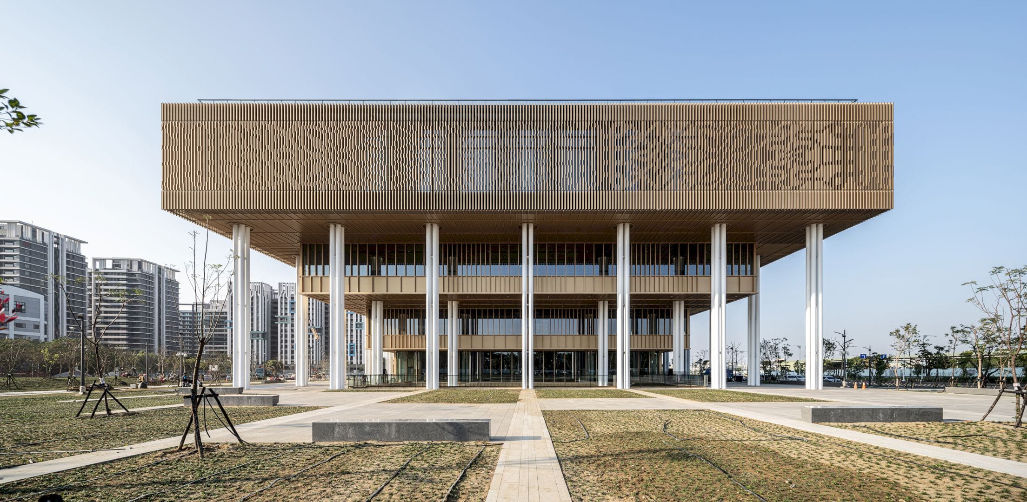
Four outdoor areas are arranged as roof gardens, including three multifunctional spaces for workshops/classrooms and a cafe. A theatre and a conference hall at the top of the building. Stunning views of the city can be seen from the uppermost levels of the building through the vertical slats is on display. It is not only an ordinary library building but also a building that has a Braille library, a maker space, and an art gallery.
Tainan Public Library Gallery
Photography: Ethan Lee, Yu-Chen Chao
Discover more from Futurist Architecture
Subscribe to get the latest posts sent to your email.
