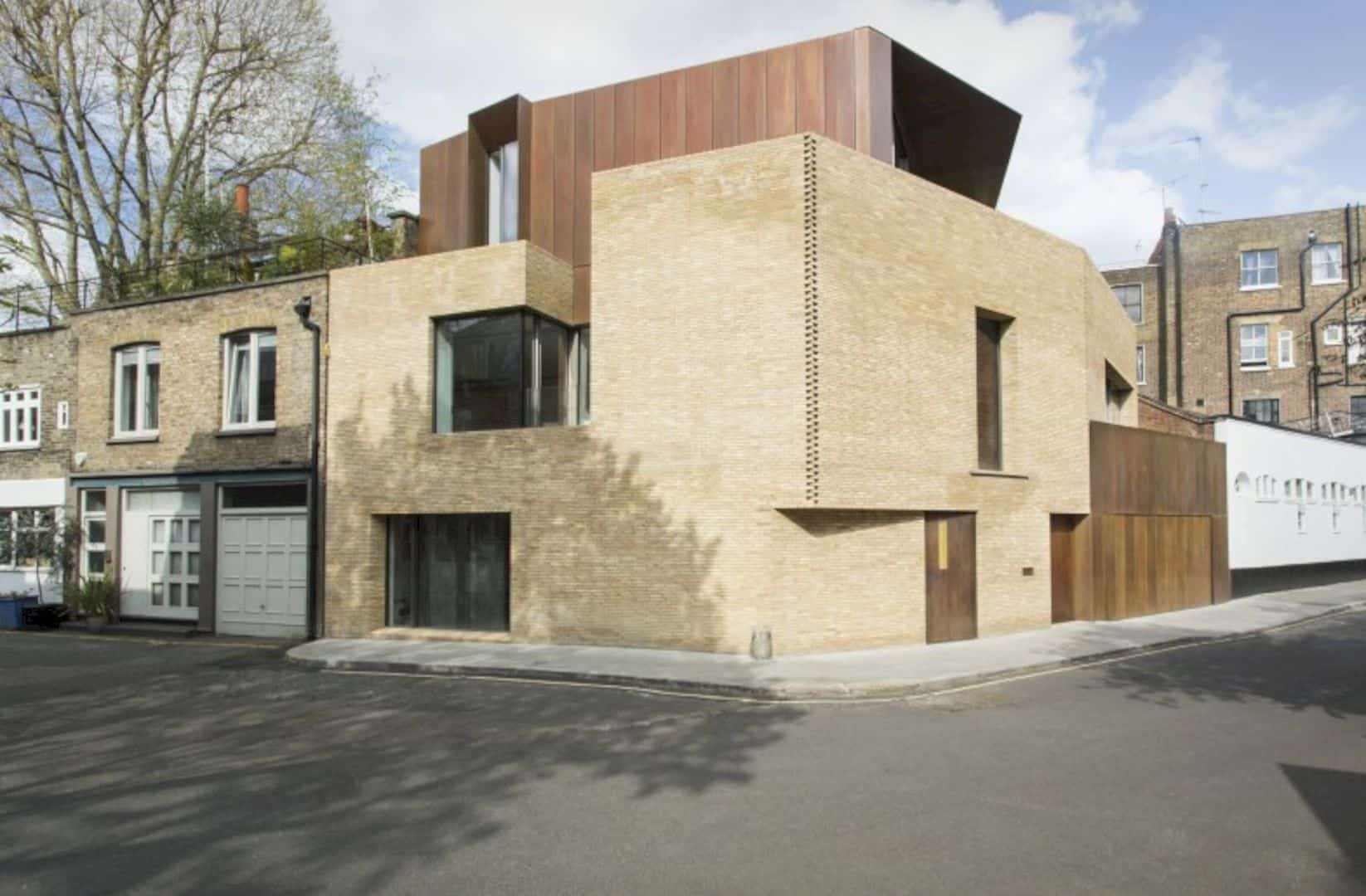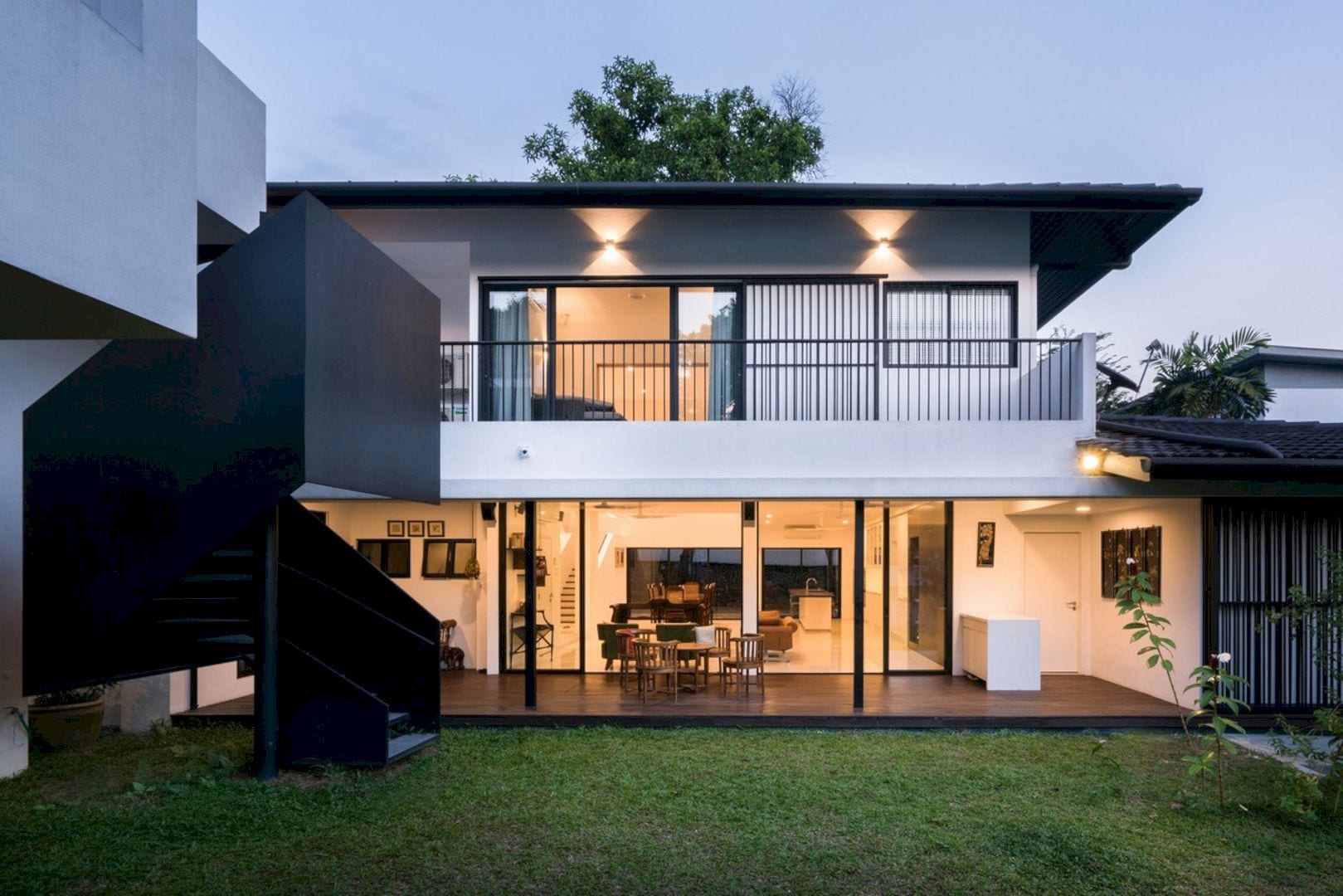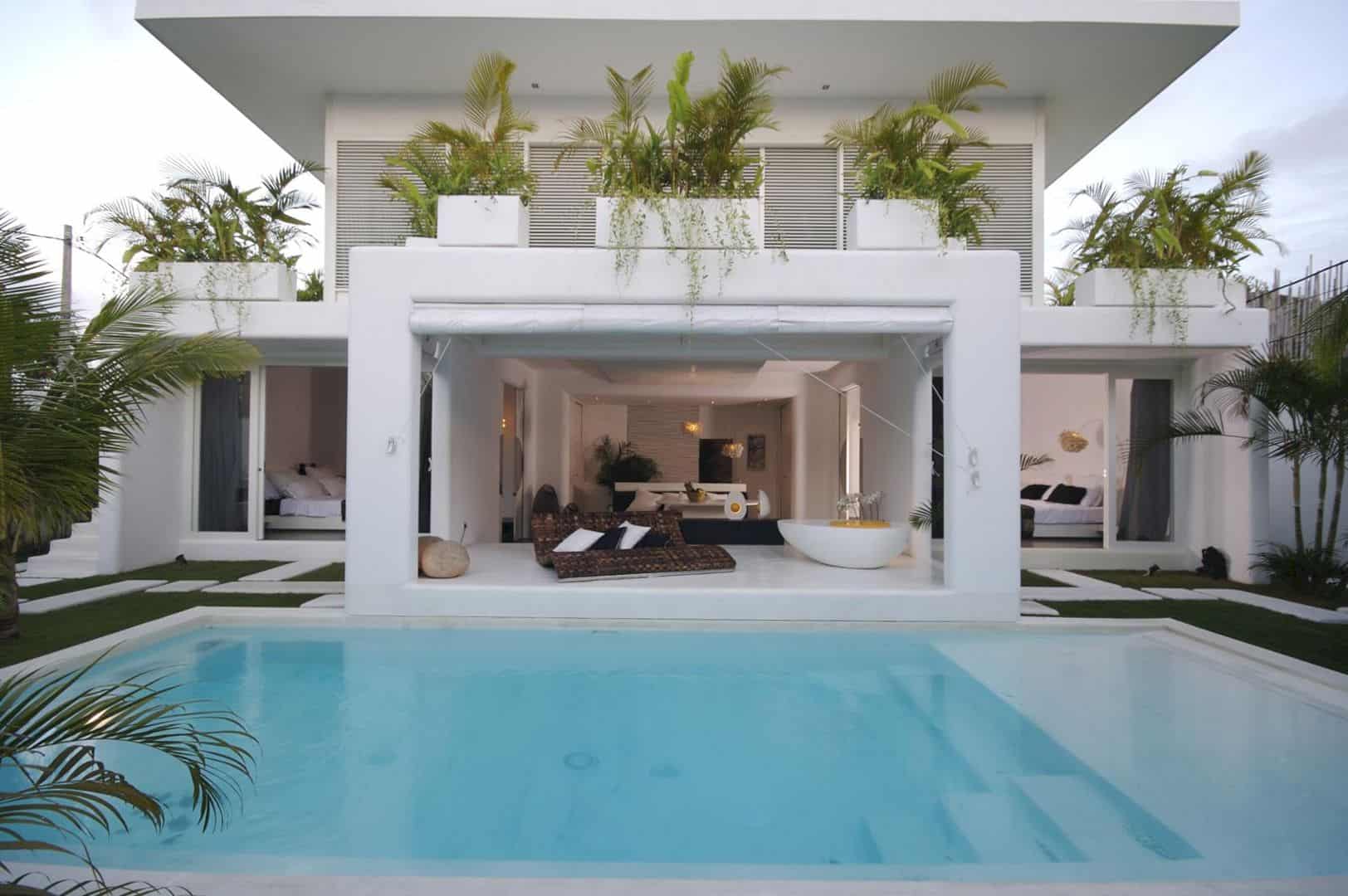Located in Bridgehampton, New York, Bridgehampton House has been transformed into a comfortable coastal home by Specht Architects. It is a major renovation and reconstruction of an existing 1980’s house that adding clerestory glazing and large windows to capture the awesome surrounding views.
Design
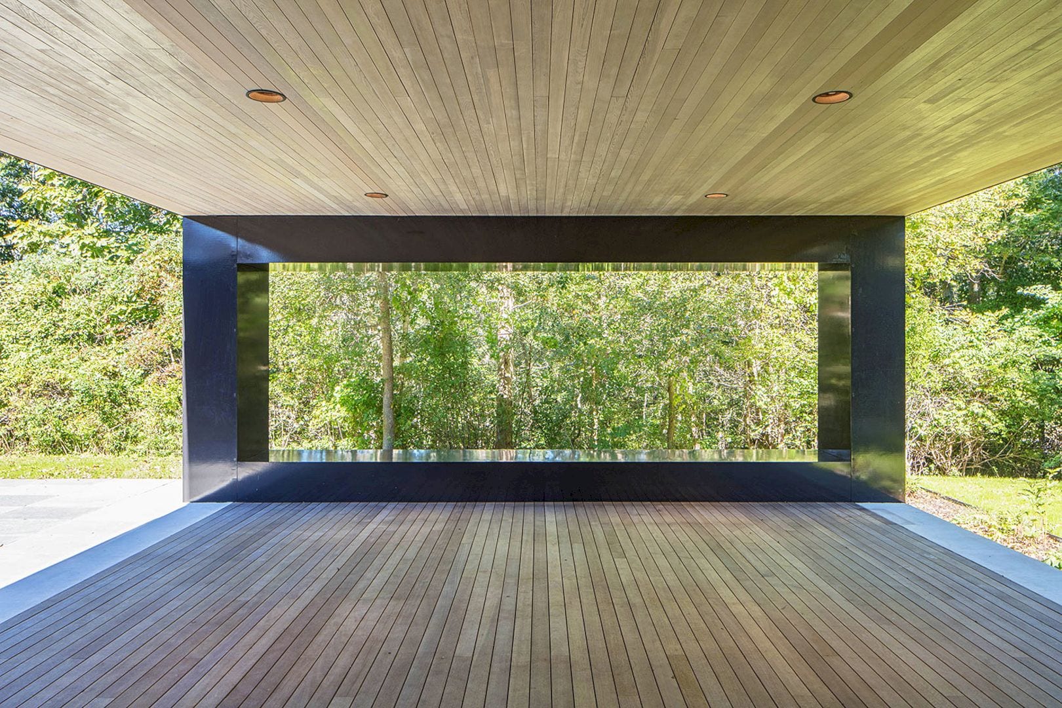
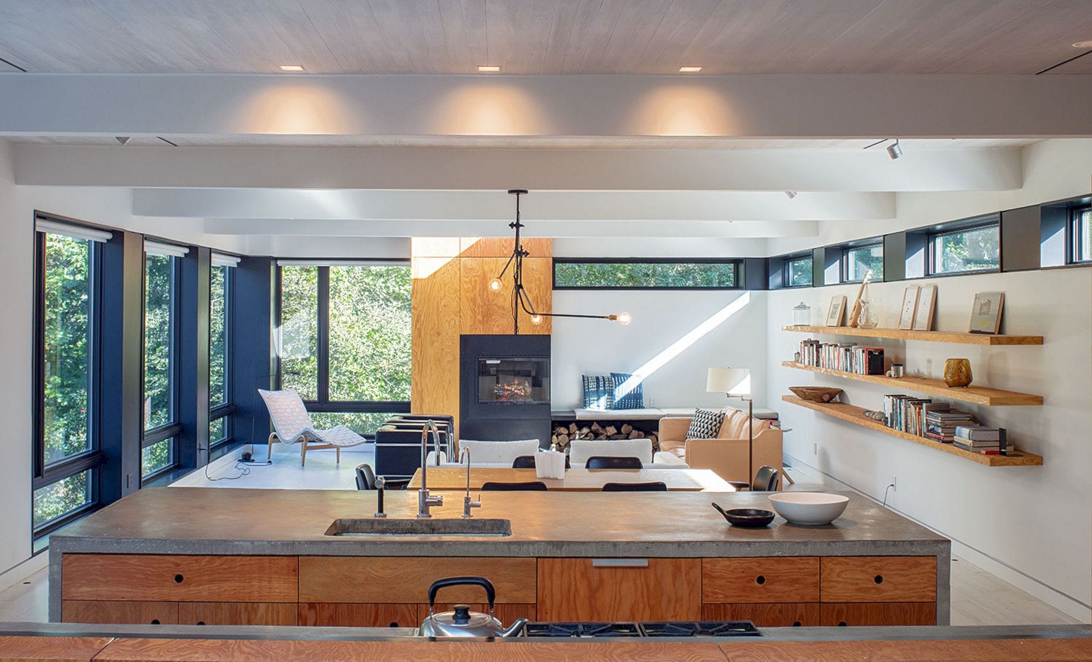
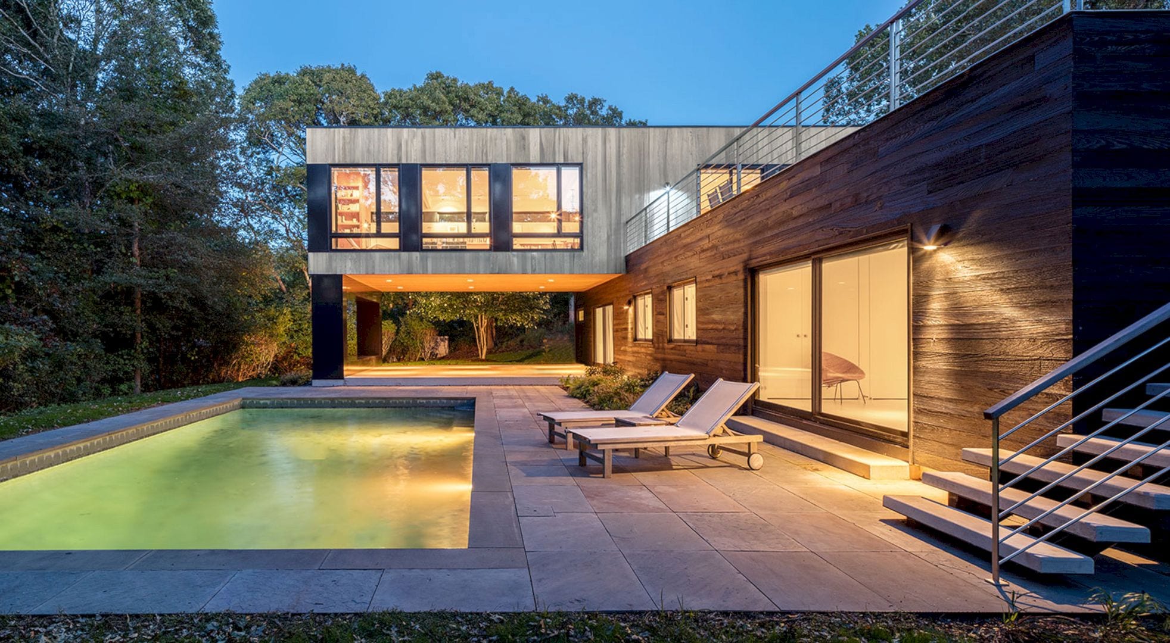
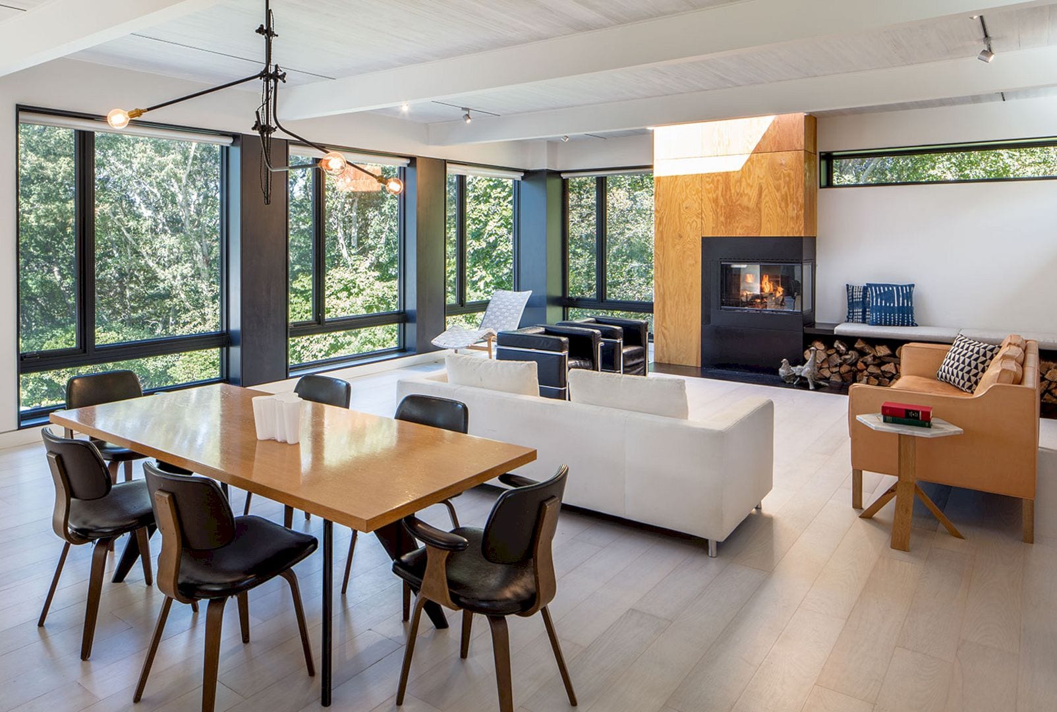
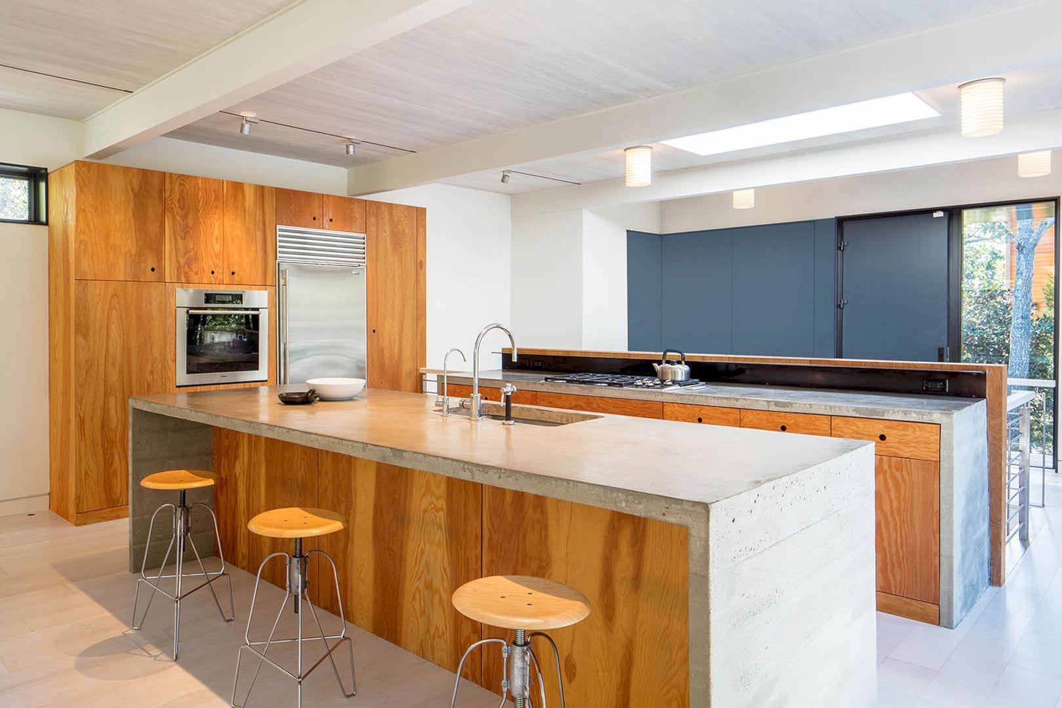
This existing 1980’s house sits near the Long Island shore in New York. Surrounded by stunning views of the landscape, clerestory glazing and large windows are added to let natural light and these views be the main focus of the house interior spaces. From the house spaces, one can enjoy the views easily and comfortably.
Materials
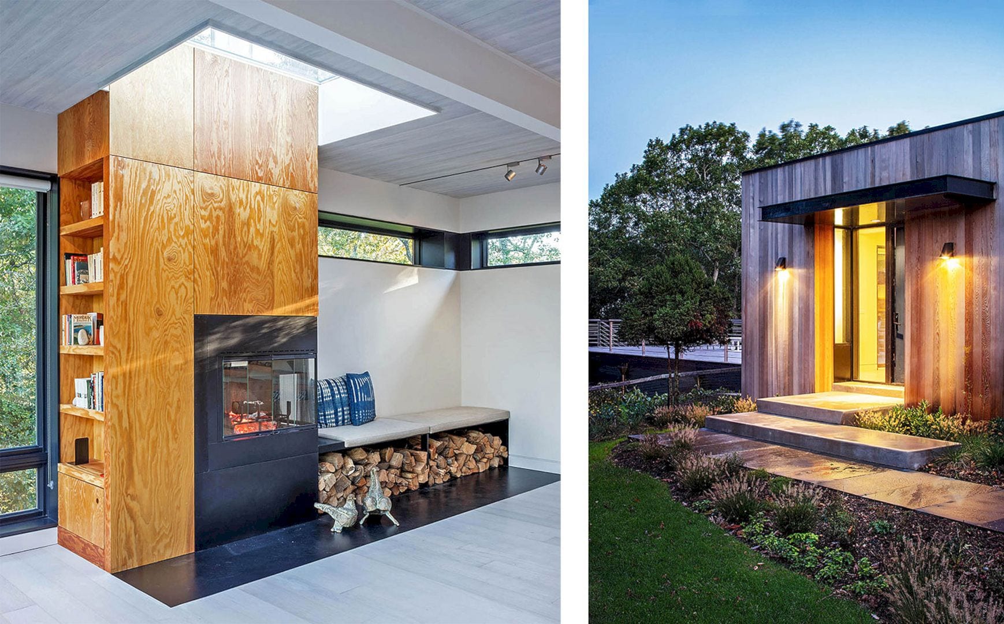
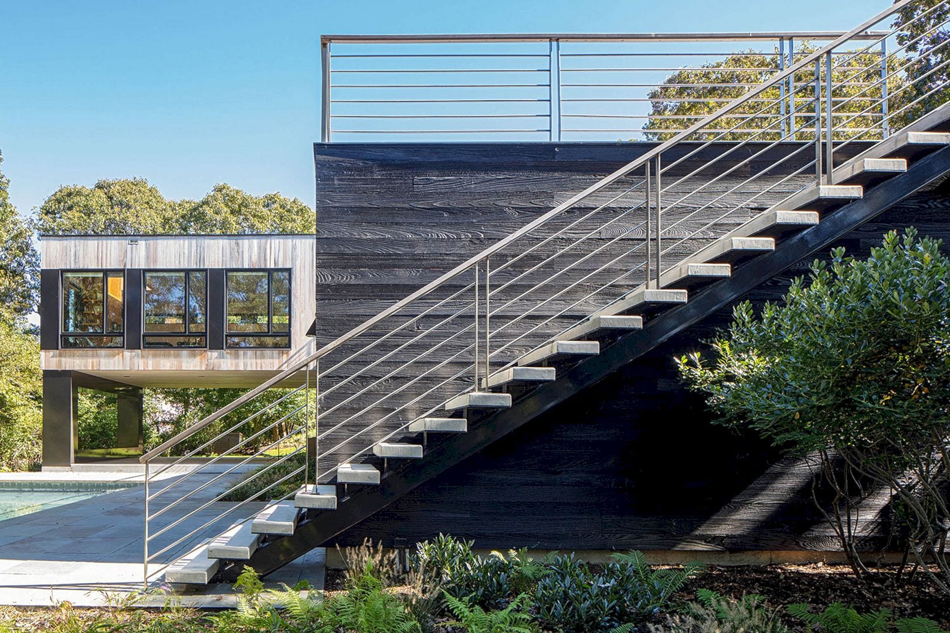
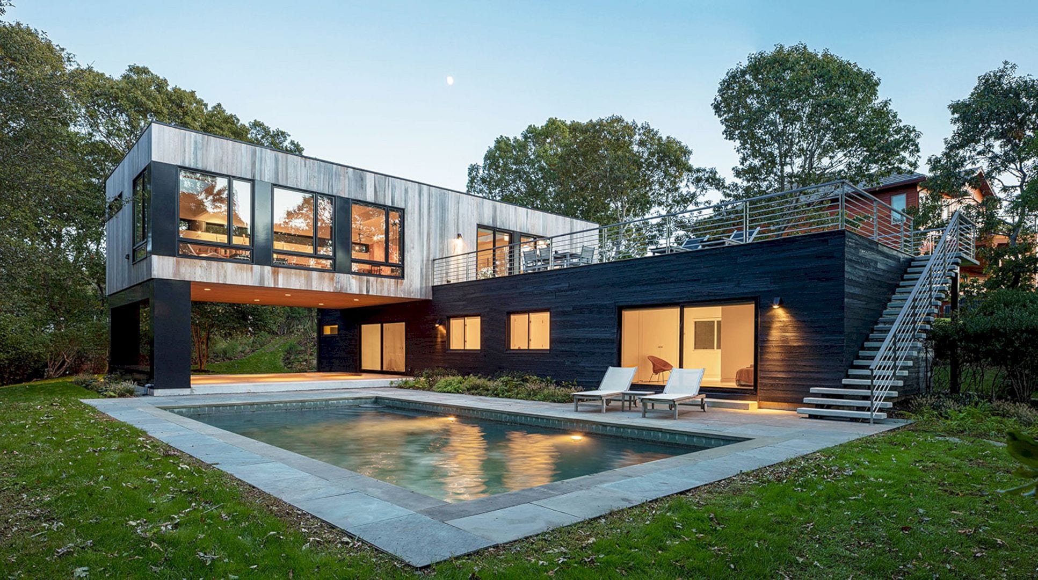
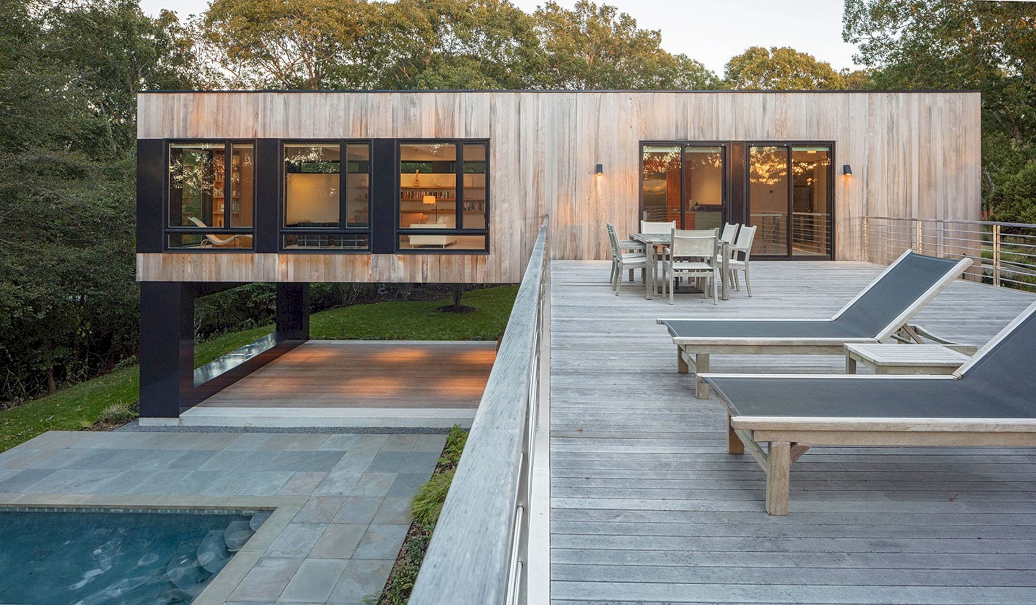
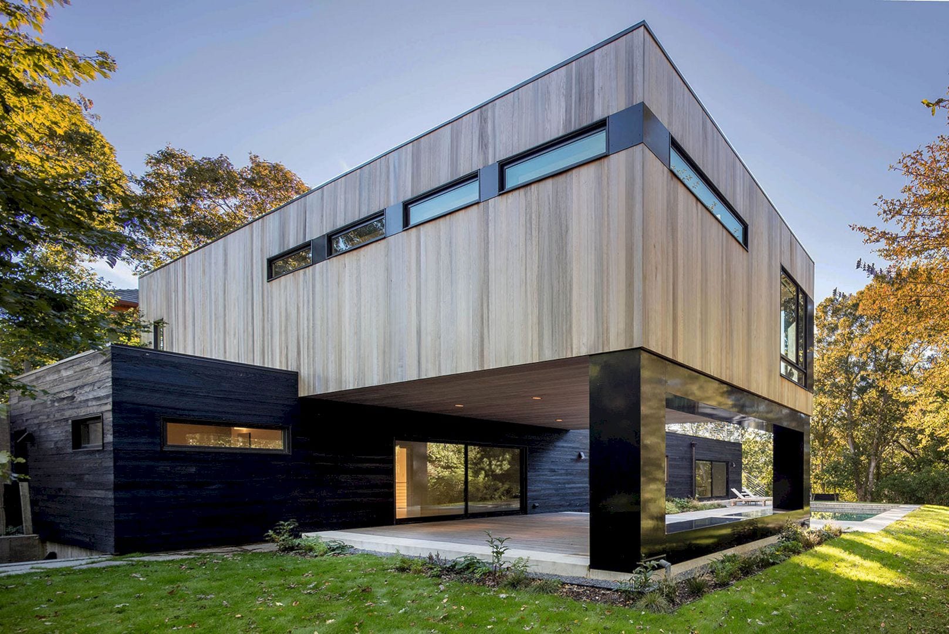
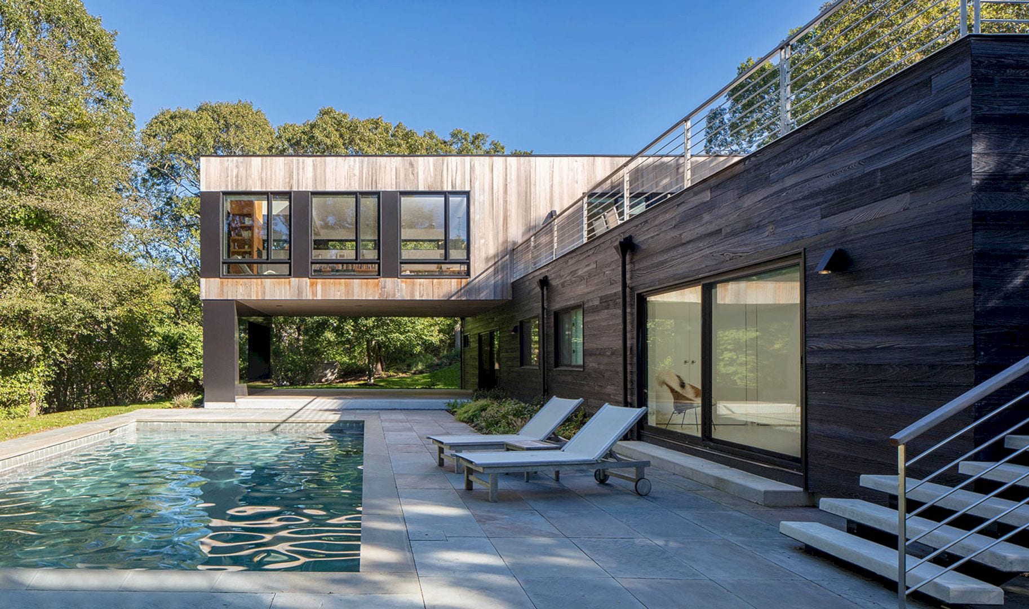
The architecture of this awesome house is completed by the use of simple, utilitarian materials such as bleached cedar and sealed plywood. These kinds of materials also can create a bright appearance into the house and completed the entire design of the renovation, transforming this house into a comfortable coastal home.
Bridgehampton House Gallery
Photographer: Taggart Sorenson
Discover more from Futurist Architecture
Subscribe to get the latest posts sent to your email.
