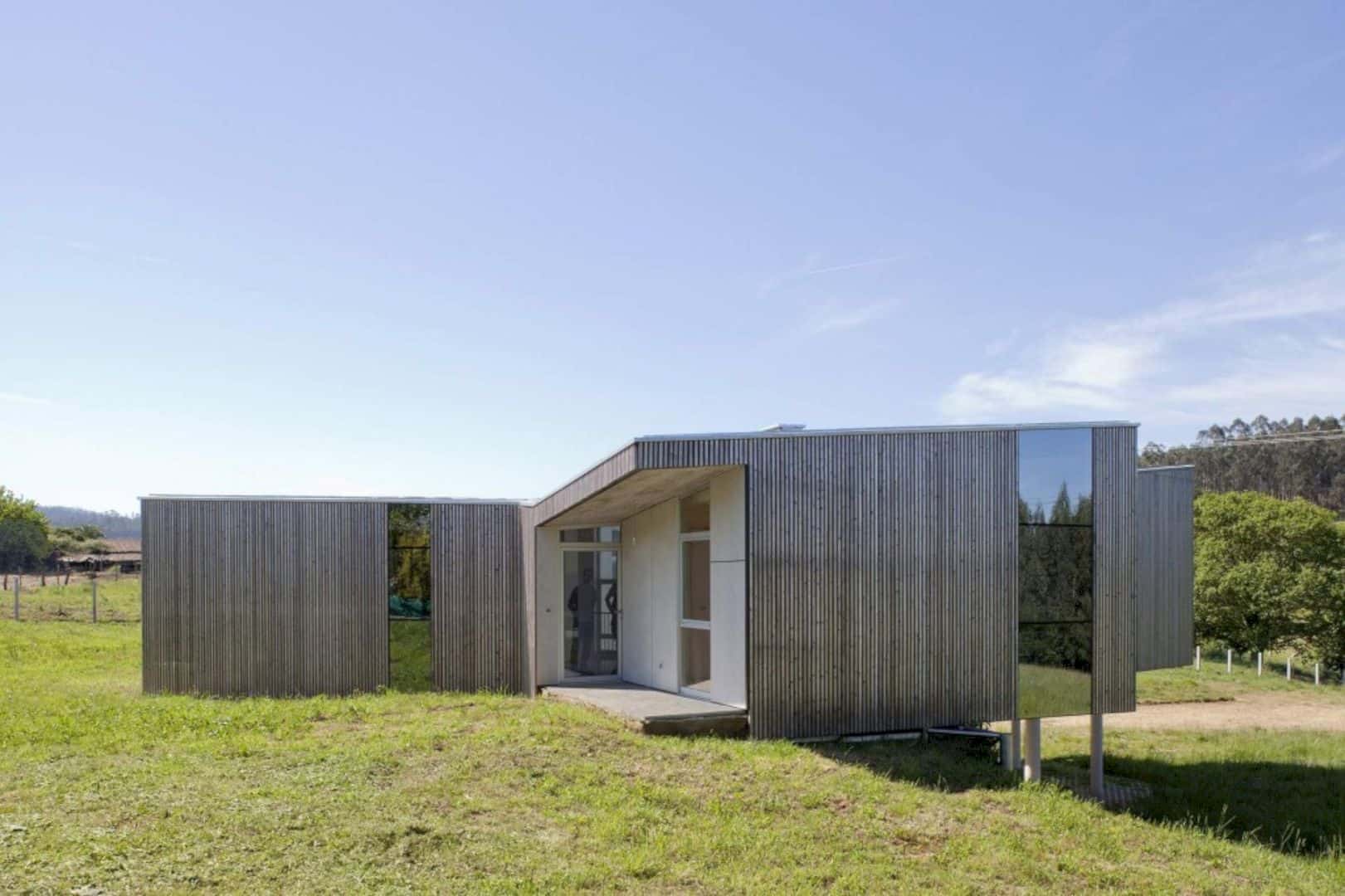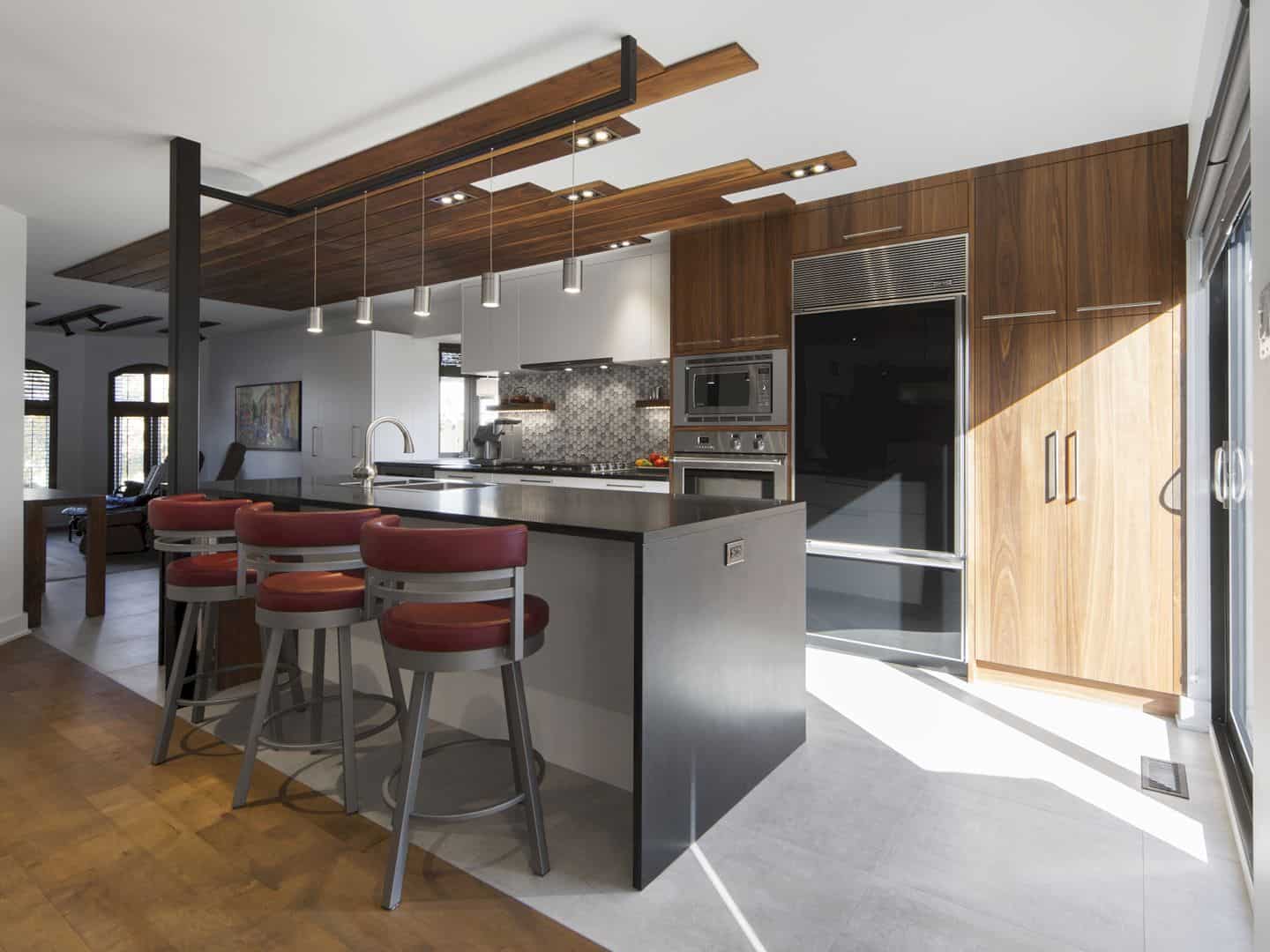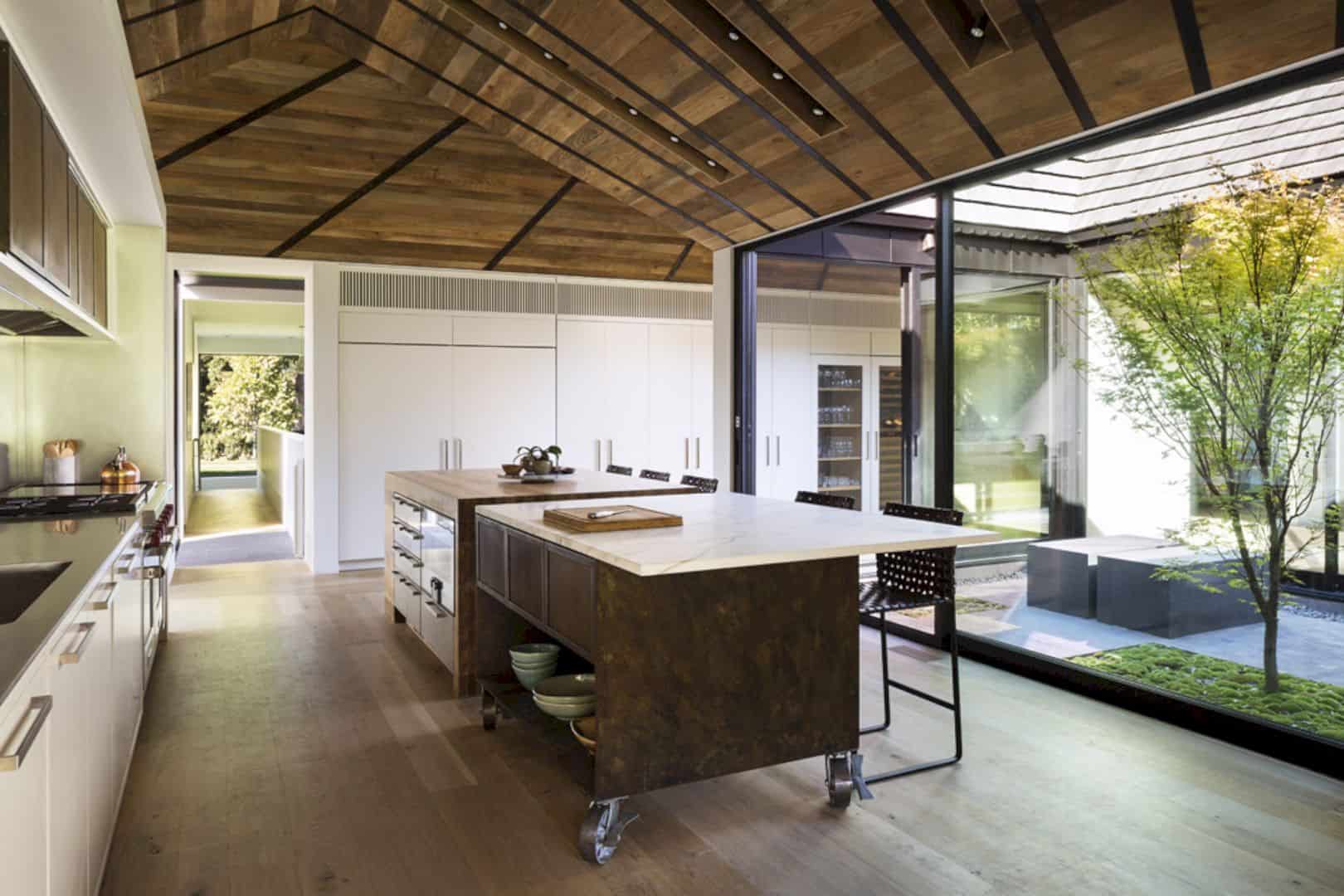Finished in 2017, CPO De Hallen Amsterdam is a project of nine families where they unite all their different wishes in one housing block. With 1600 m² in size, the key to the design of this Tetris-like divided block is its unique differences. The building’s grandeur comes from the mirroring panels and the Bloomframe balconies. HofmanDujardin works for this project’s architecture and interior.
Design
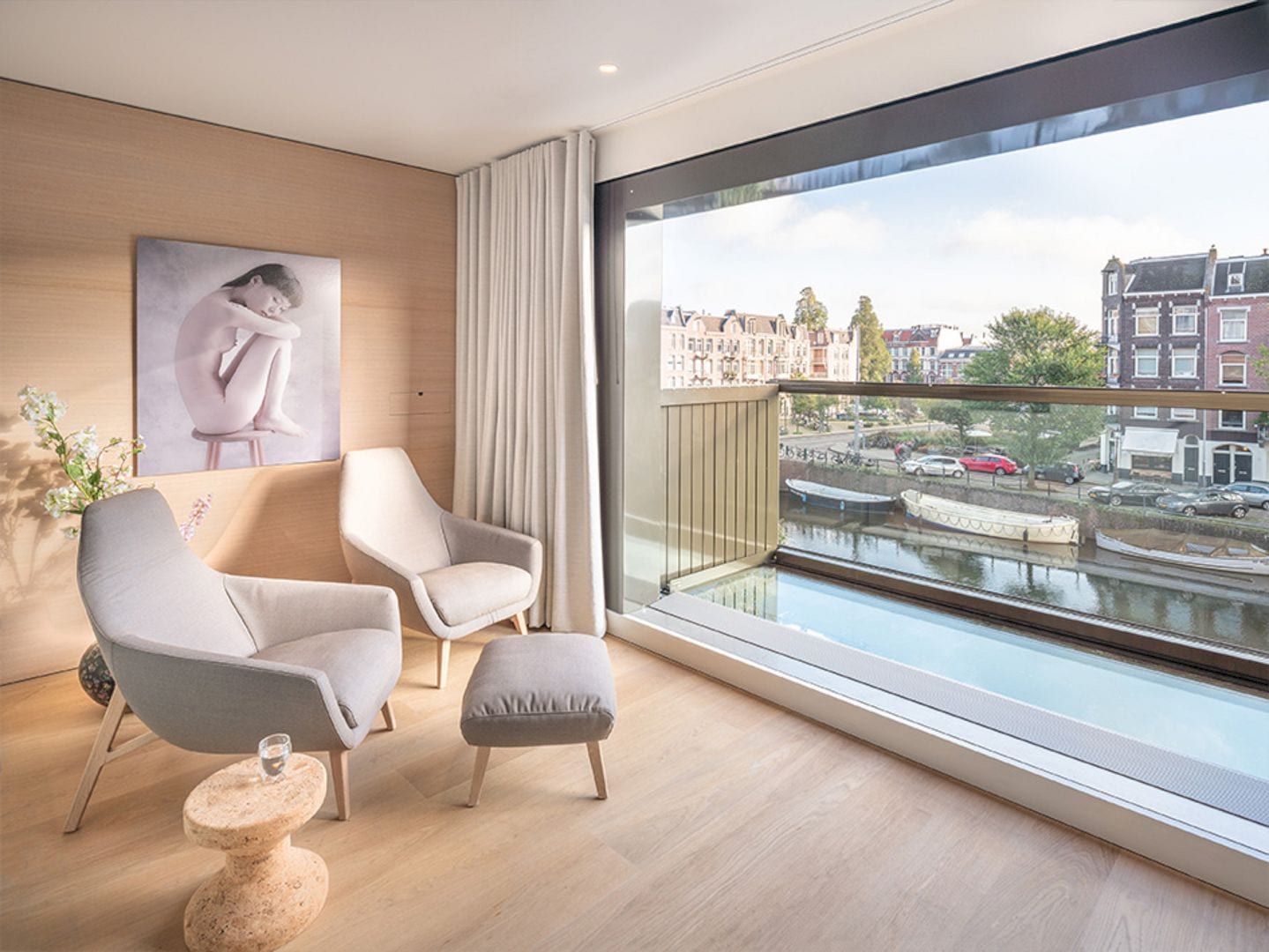
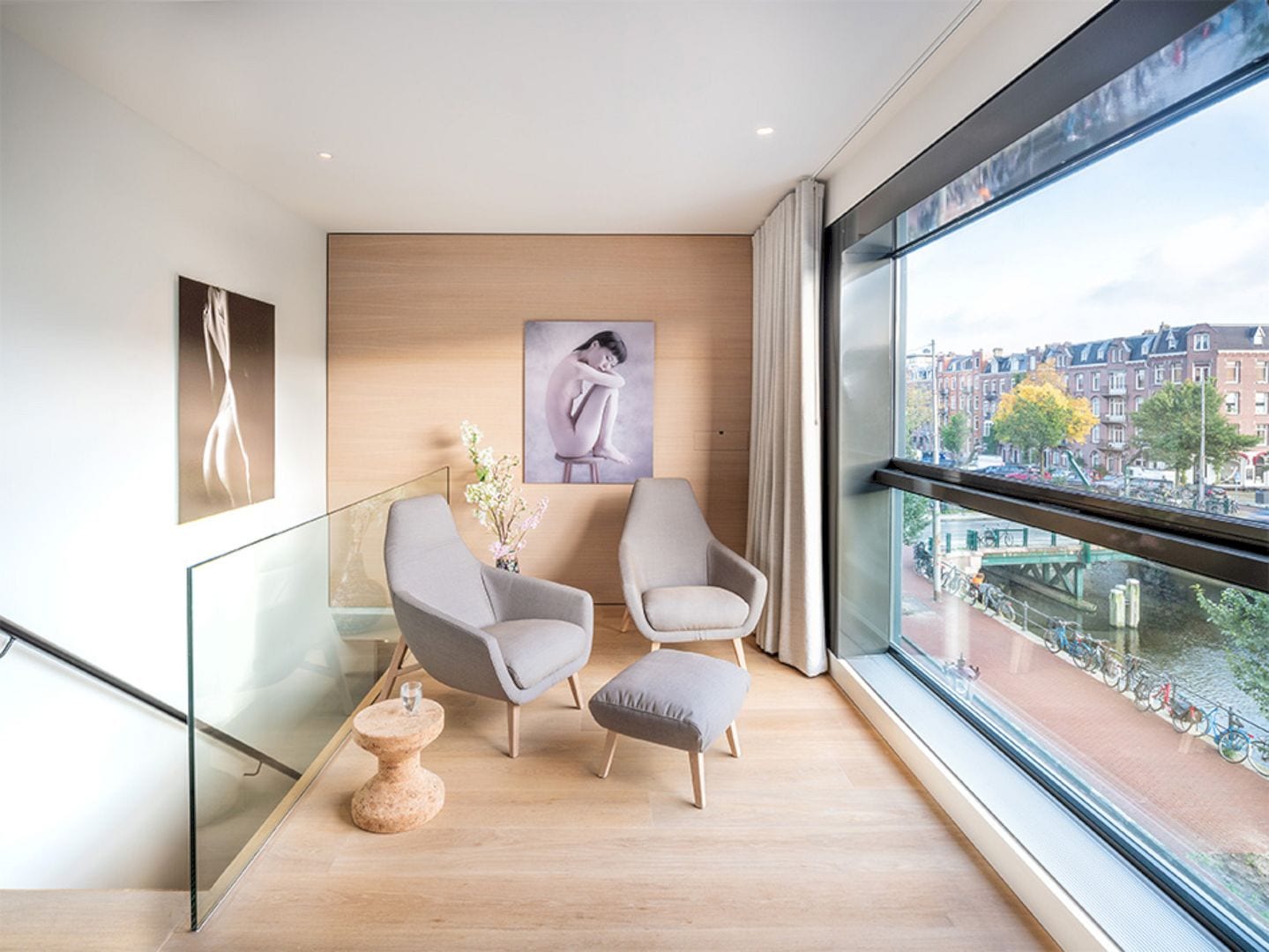
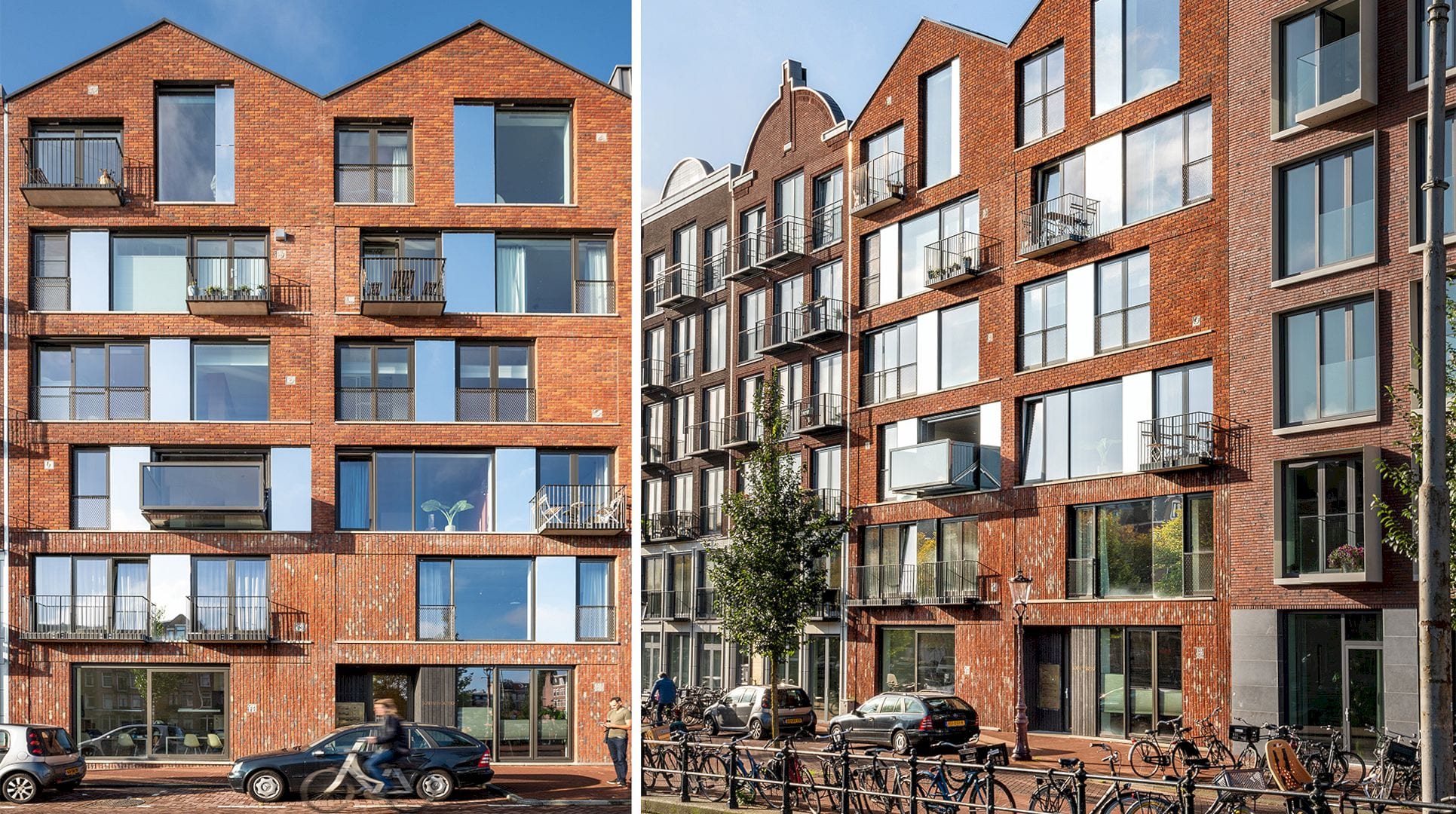
The design of this building facade comes from the translation of the classical layout from the 19th century neighboring canal houses while the grandeur of this building comes from the mirroring panels and the Bloomframe balconies. A fully integrated garden design of the back facade is made in collaboration with Felixx landscape architects.
Structure
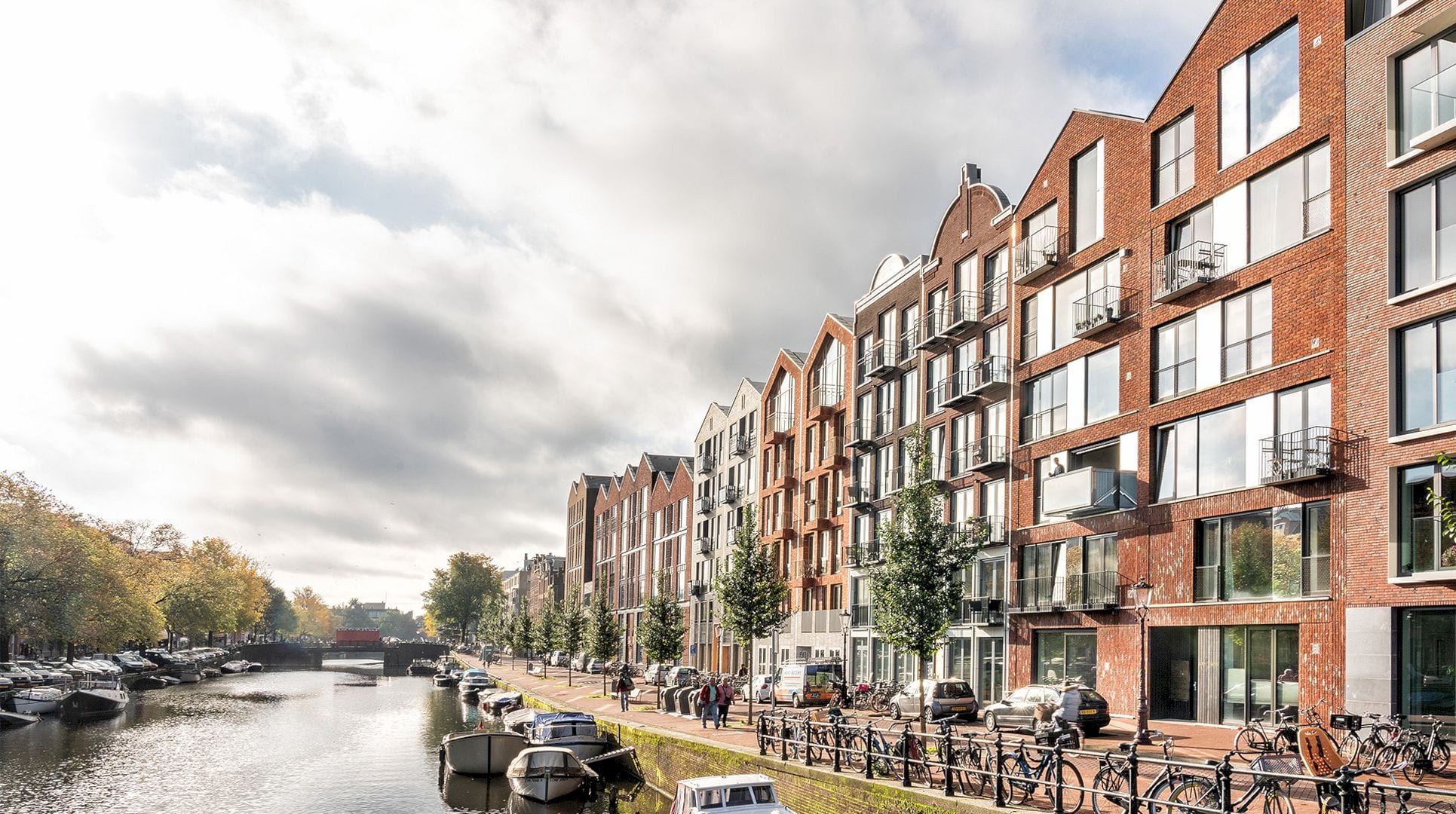
Every house in this project is different and also has its own unique selling points. Besides ten apartments, there is also a guesthouse apartment and a multifunctional workspace. In the basement, there are two parking floors and the houses are located on the top of it.
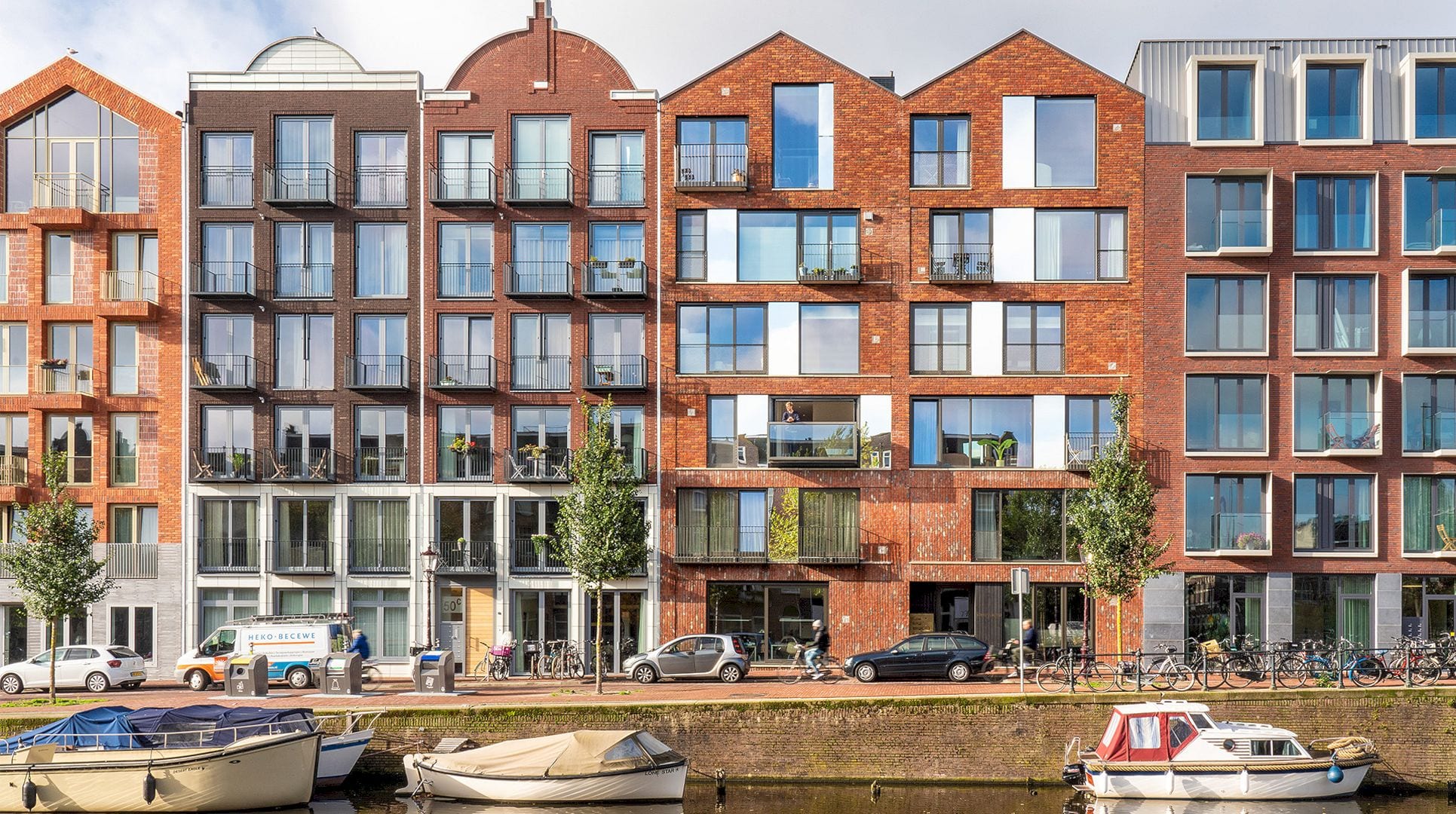
A diversity of glass openings and balconies on the canal facade can reflect the residents’ personal wishes. Each apartment also has a mirror facade that reflects the surrounding trees, the canal, or apartments of the neighbor. In the facade at the canal, the Bloomframe® window has been installed on the second floor. This window transforms from a window to a balcony only within 5 seconds.
CPO De Hallen Amsterdam Gallery
Photography: HofmanDujardin
Discover more from Futurist Architecture
Subscribe to get the latest posts sent to your email.
