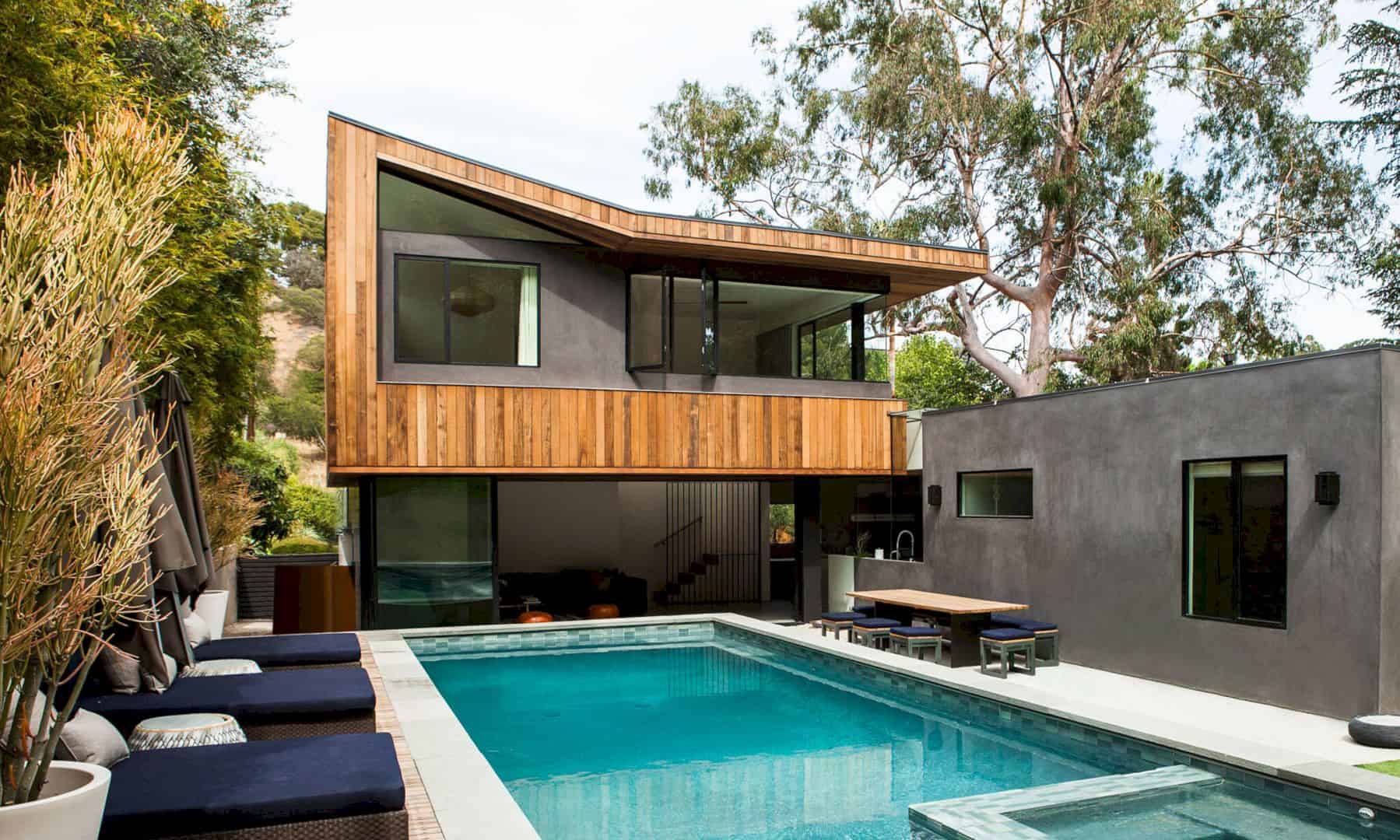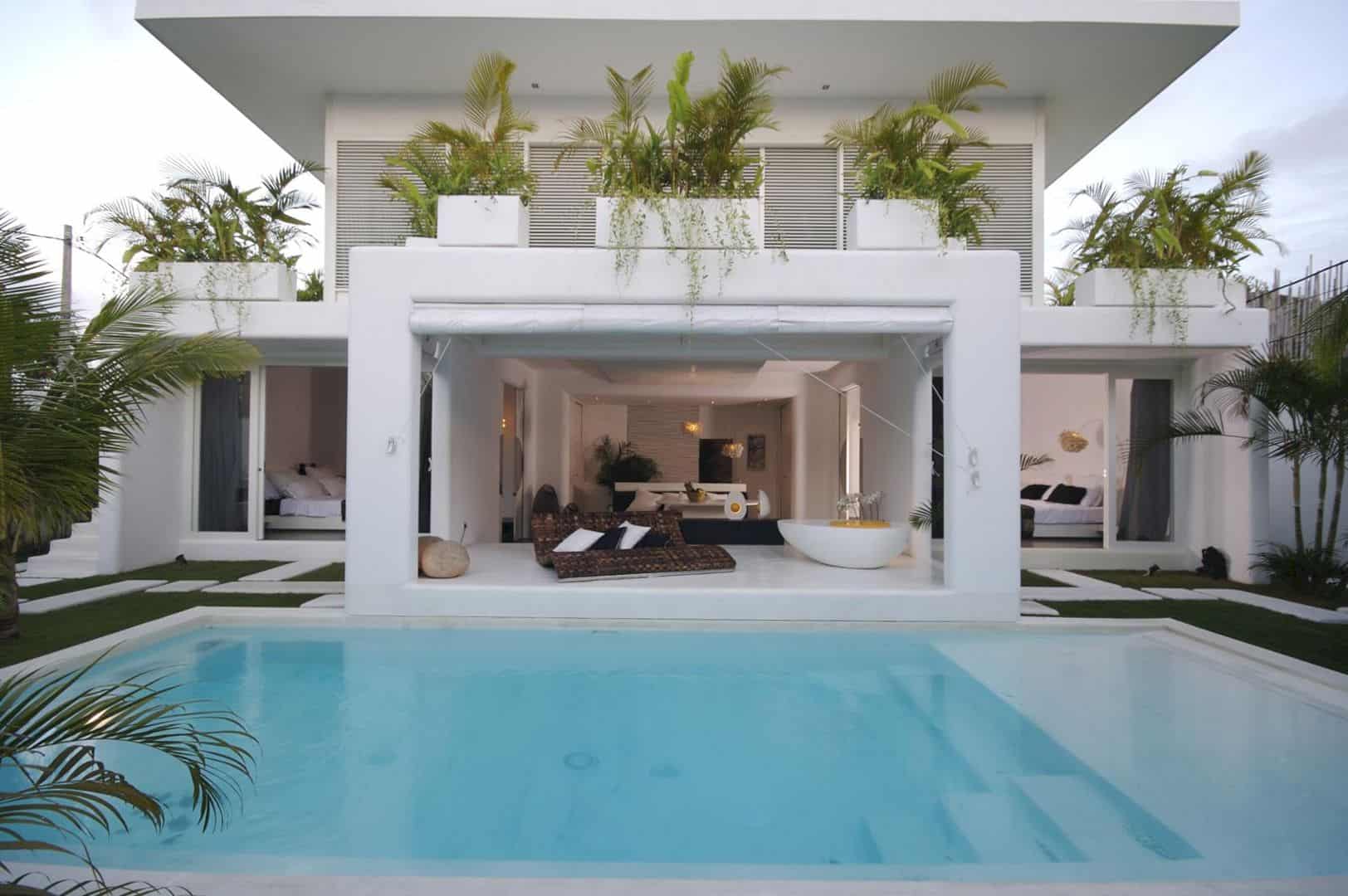Designed by Michel Rojkind and Gerardo Salinas from Rojkind Arquitectos, Amanali House is a weekend retreat located in Mexico. This awesome house is designed in 2013 as a weekend retreat for outdoor living. With 1,109 square feet in size, this house has no clear boundaries between inside and outside.
Site
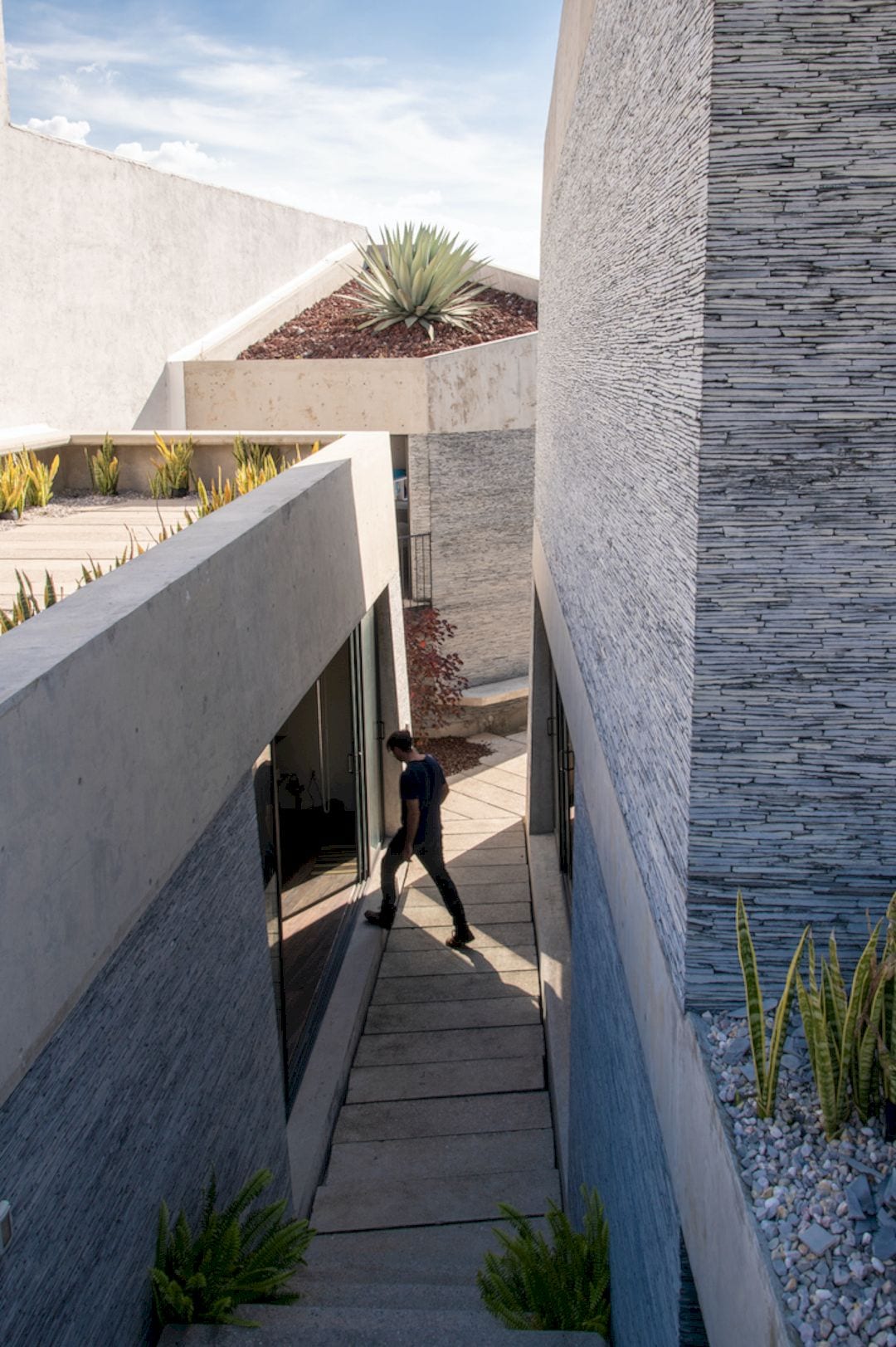
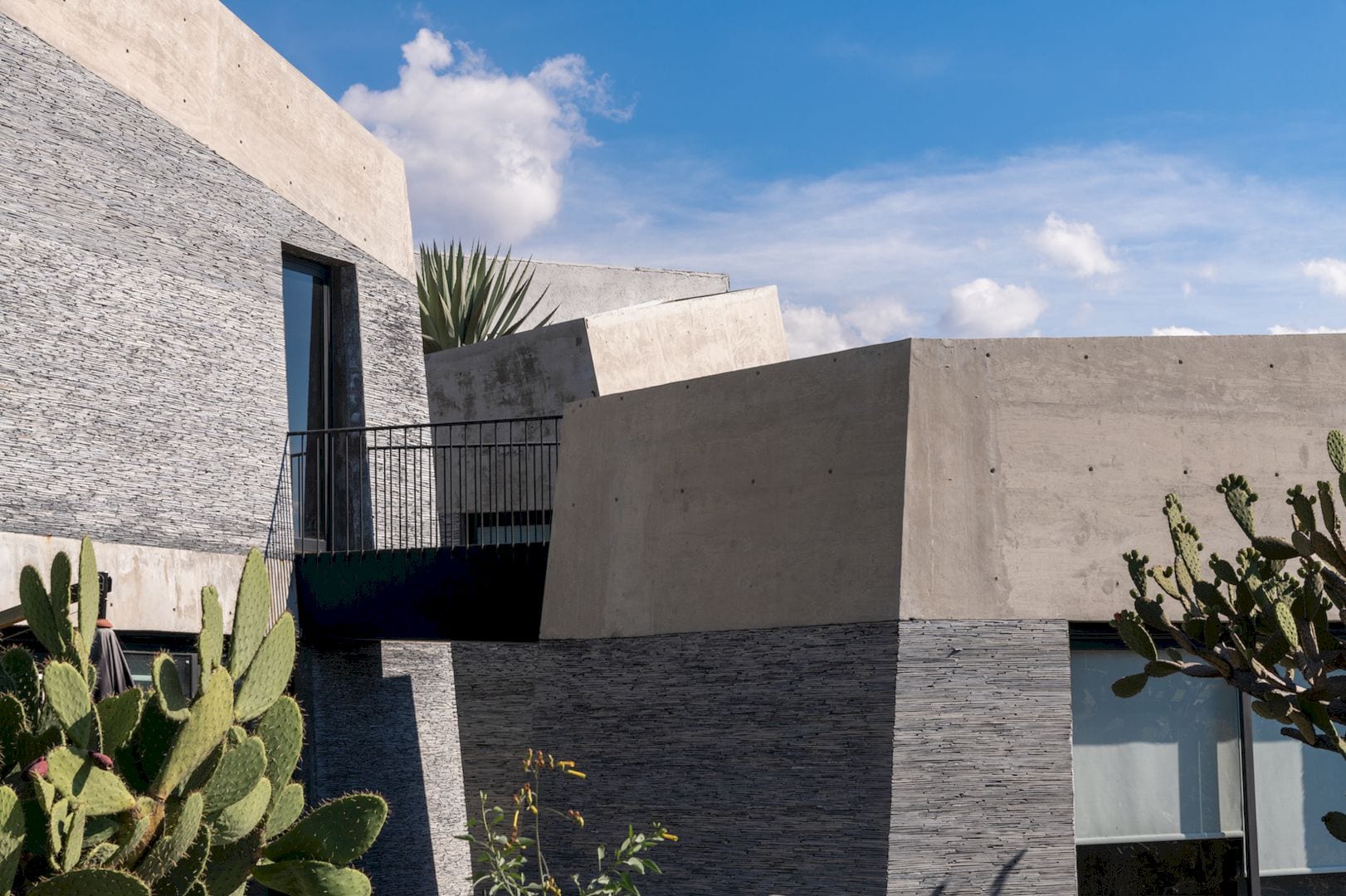
Located in a residential development near the town of Tepeji del Rio, this house is just 35 minutes north of Mexico City. The town is situated on the path of the historic Camino Real a Querétaro, which functioned as a rest stop for travelers between northern cities and the country’s capital during colonial times.
Since then, Tepeji del Rio has been transformed into a quiet town and weekend retreat for the people of Mexico City and Querétaro. This town becomes a perfect place to access water sports at the Requena reservoir and also to enjoy the areas year-round mild weather.
Design
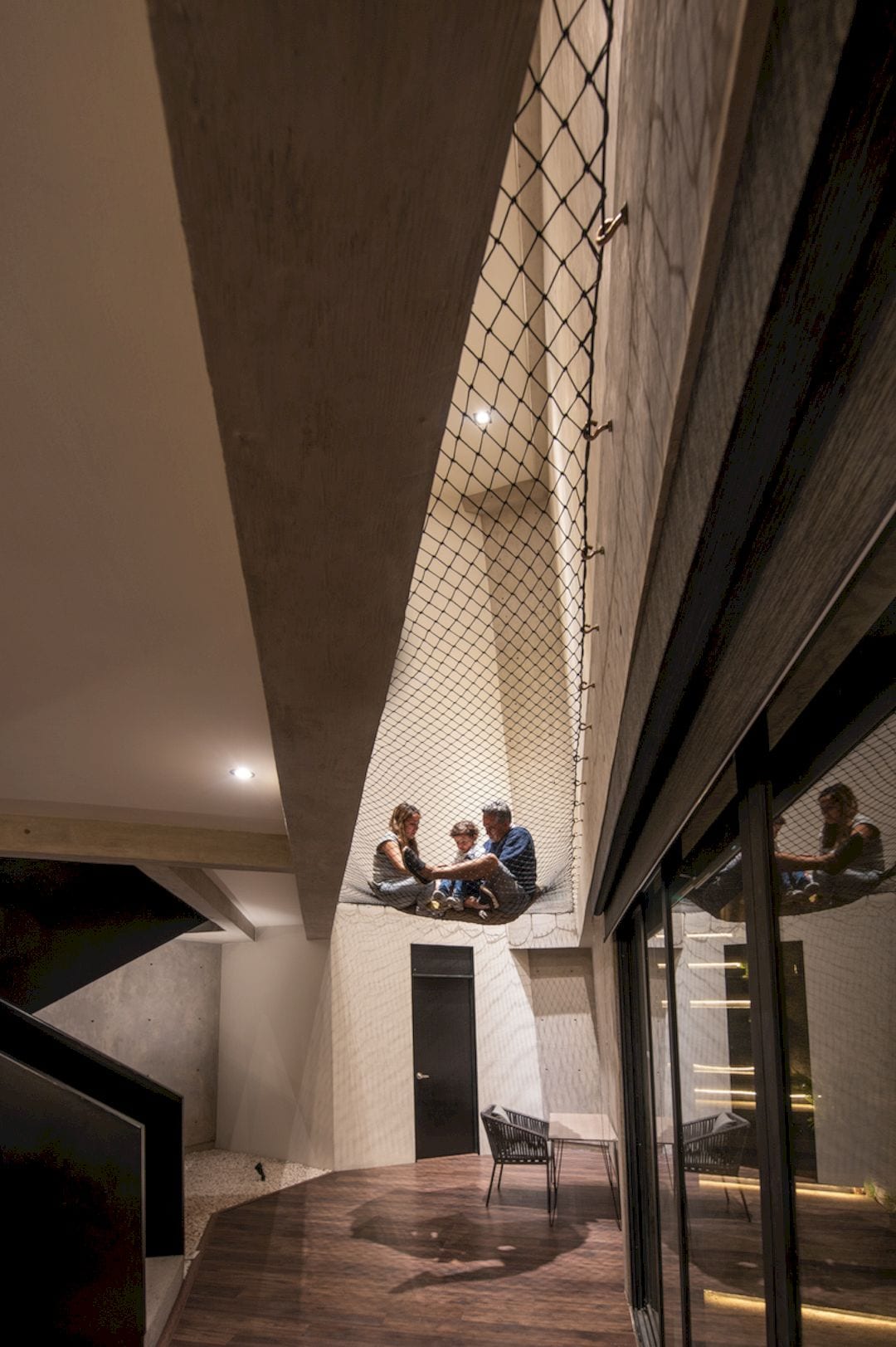
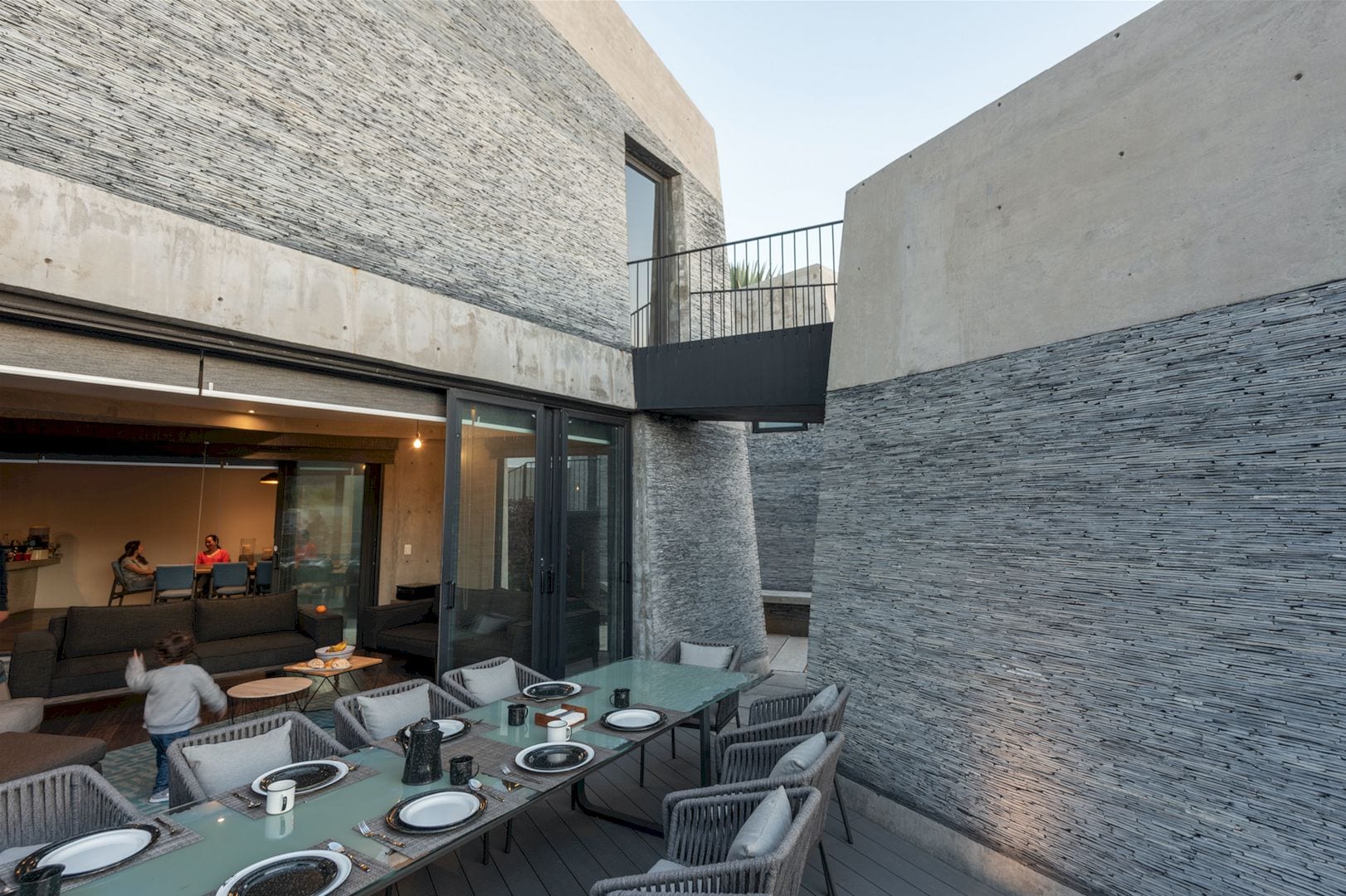
Designed as a weekend retreat, this awesome house doesn’t have clear boundaries between inside and outside. This house is used for outdoor living and its garden becomes a part of the house and vice versa while all circulations of the house are kept outside.
Details
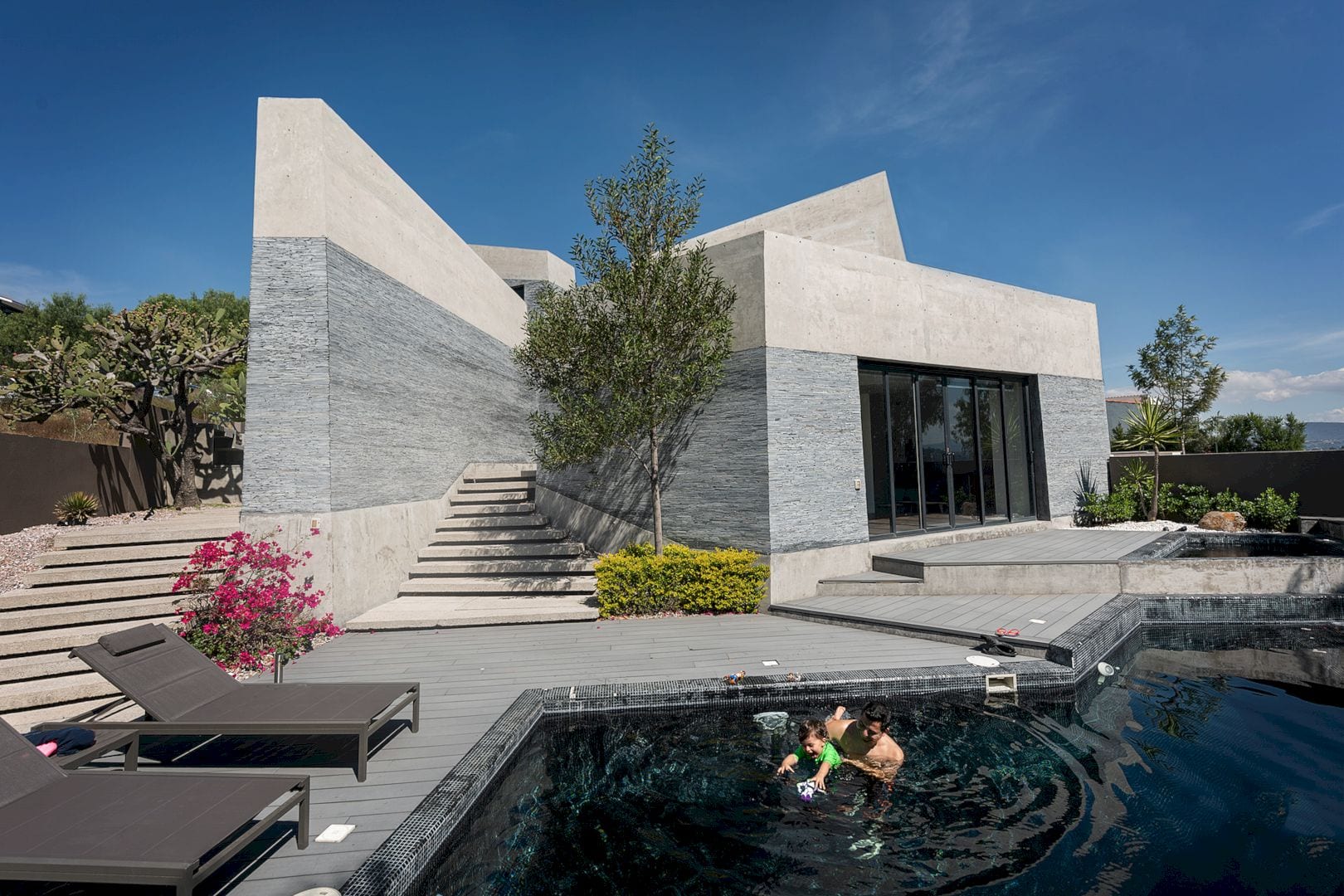
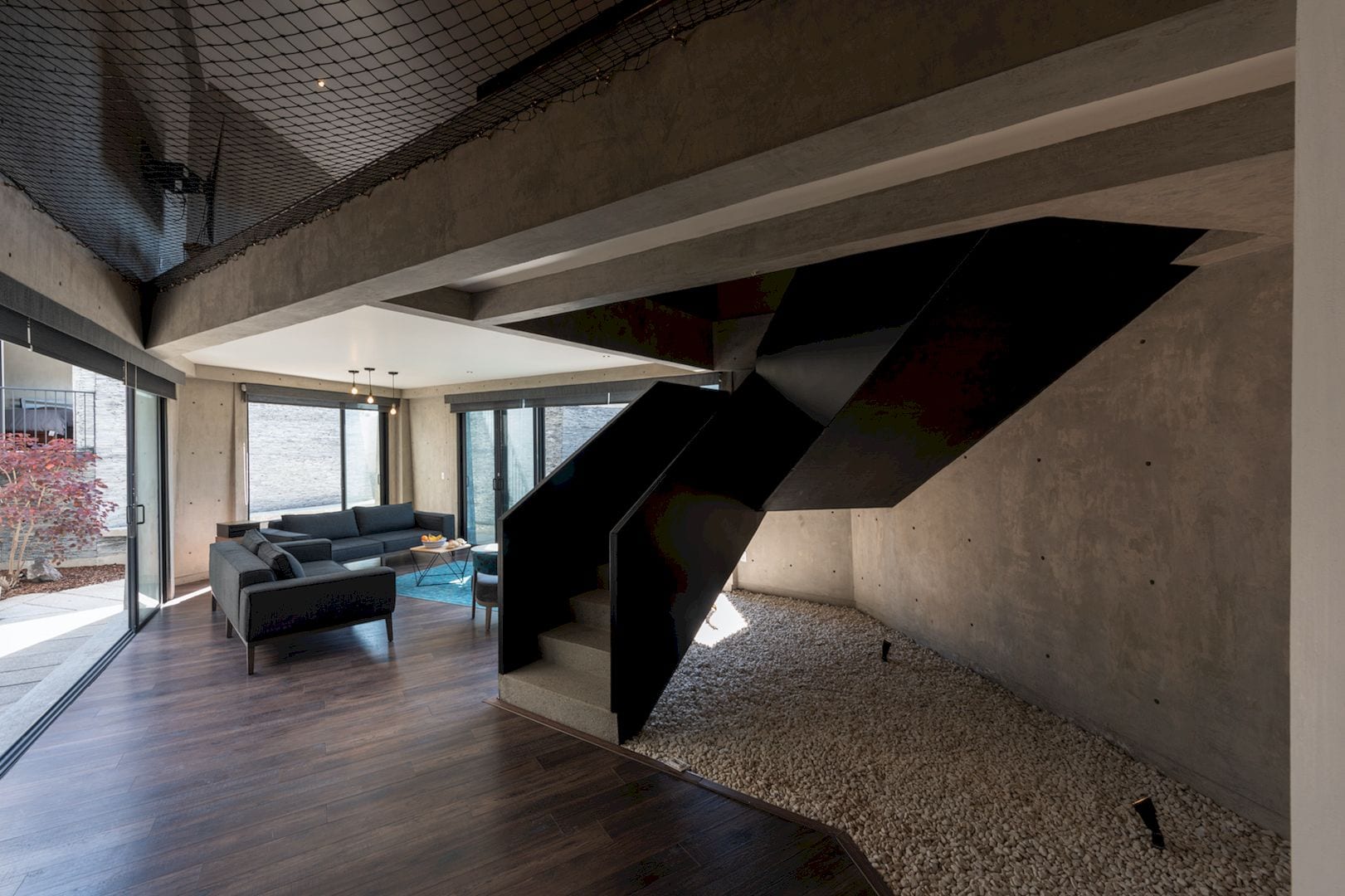
There are five prismatic volumes or “boulders” that covered in a local porous dark stone. The volumes of this house are used for the living area, kitchen-dining area, and bedrooms which connected by a meandering outdoor path. This house is also discovered as one descends from street level through the intimate alley, giving a medieval hill-town feel to the complex.
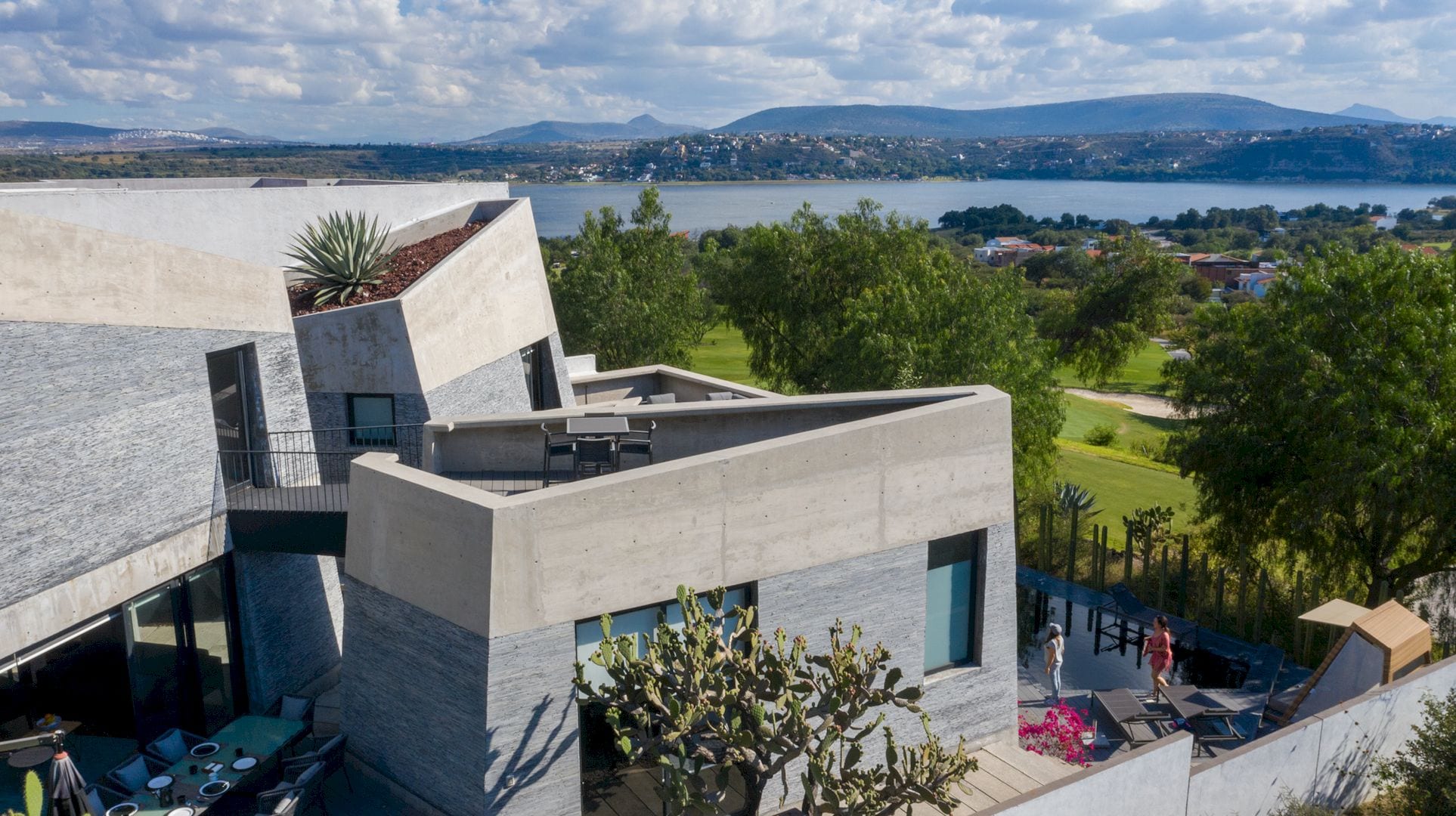
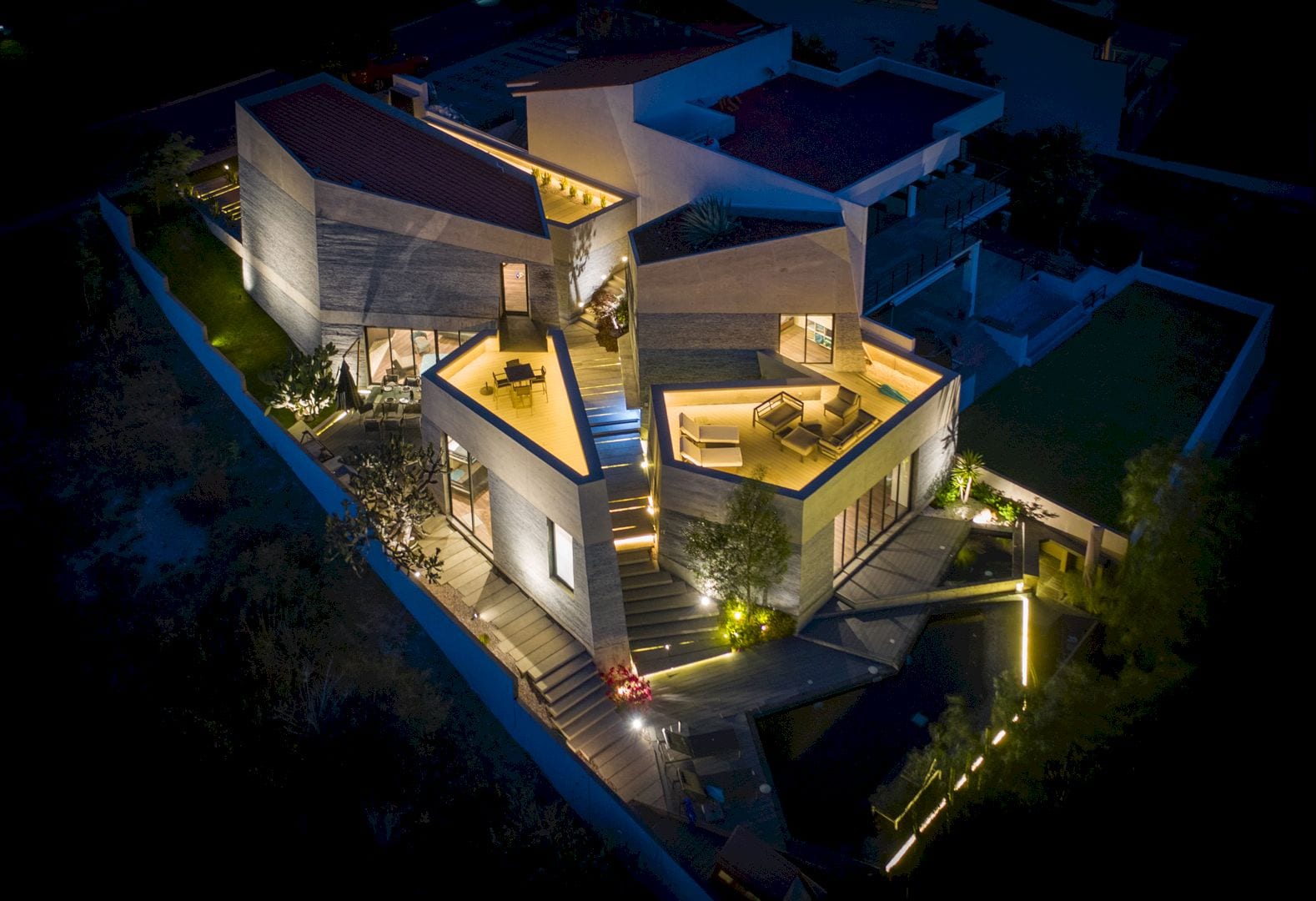
Each volume of this house is connected through large glazed openings with retractable frames. These frames can be pulled to the patio surrounded by drought-tolerant landscape or to the private outdoor terrace. At the bottom of the site, one can enjoy the distant views that housing a garden and pool.
Used as thermal collectors, the dark stone walls trap the sun heat during the day then releasing it when night comes. The house temperature is regulated by natural cross ventilation while all materials used to design this house are locally sourced and the landscape indigenous to the surrounding area.
Amanali House Gallery
Photography: Jaime Navarro
Discover more from Futurist Architecture
Subscribe to get the latest posts sent to your email.
