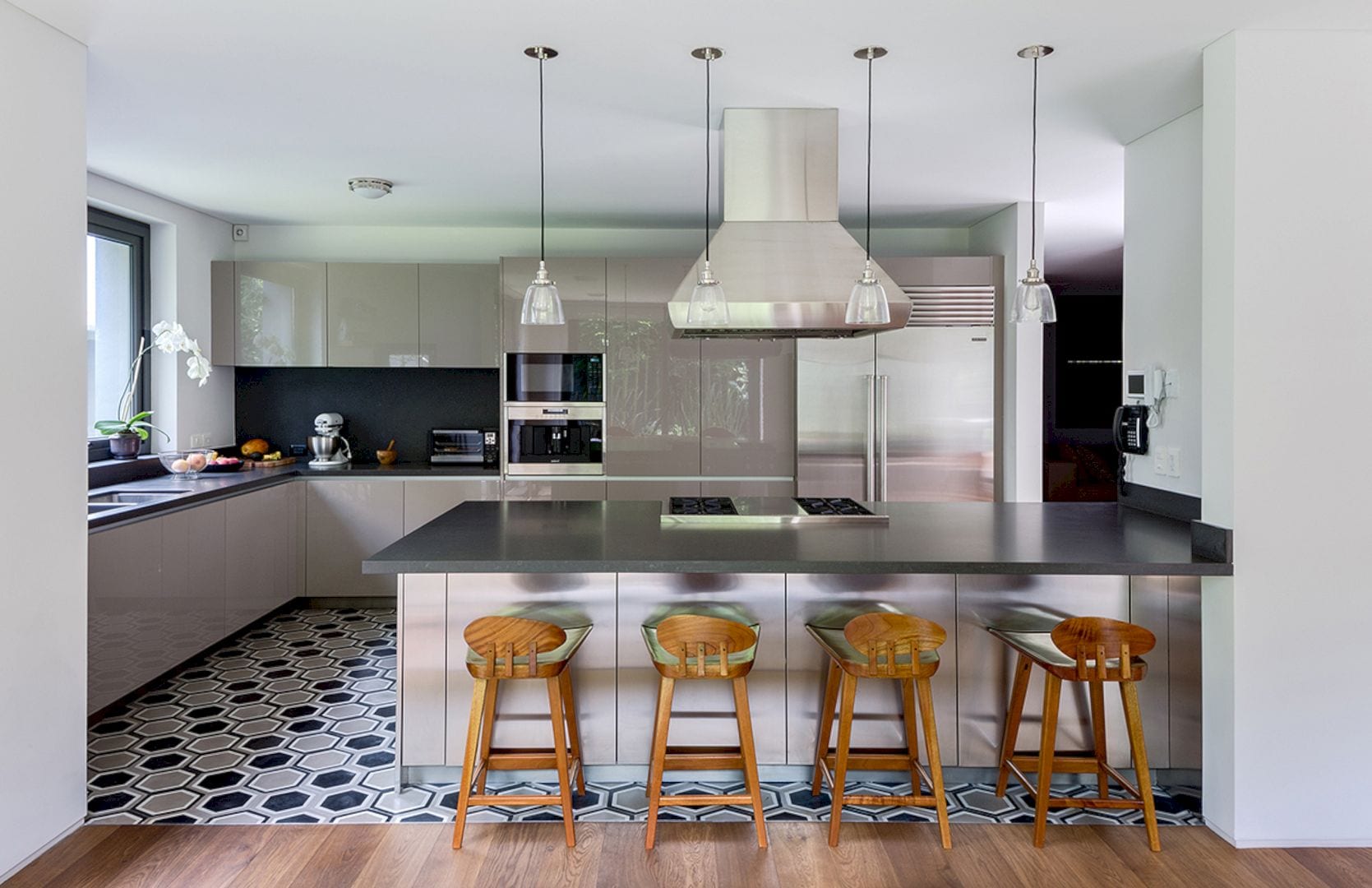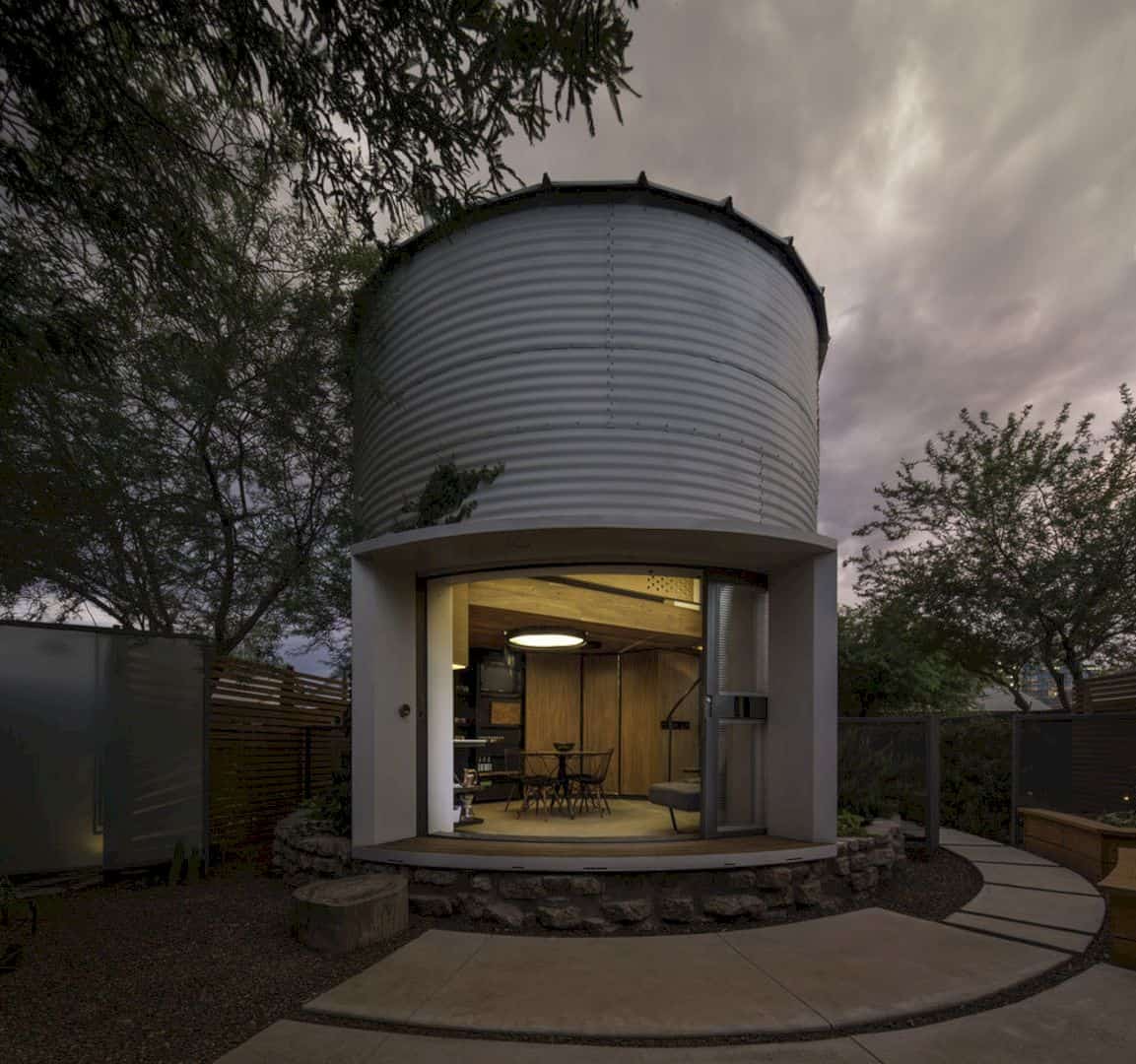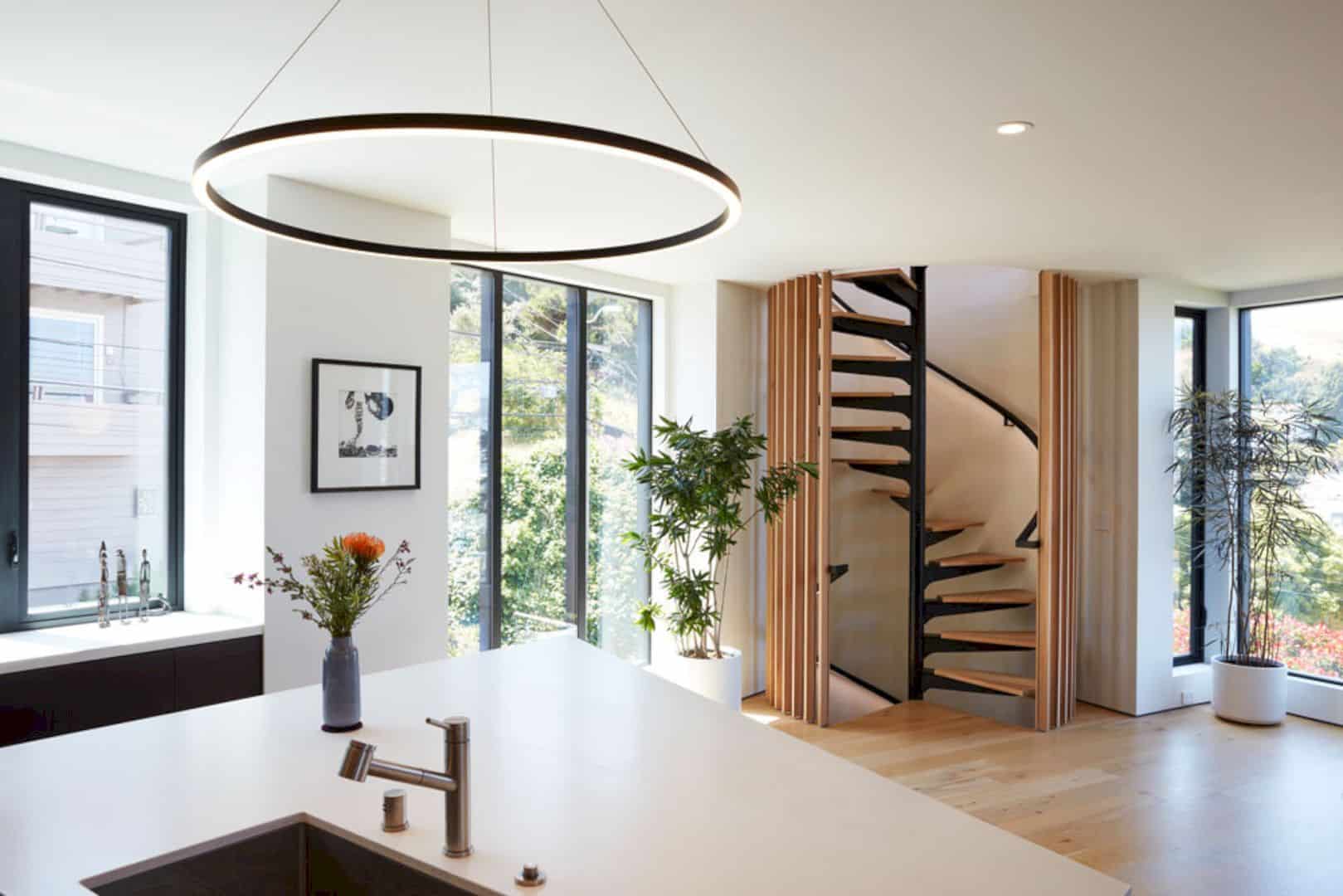It is a simple year-round residence that sits on the largest island in the Thousand Islands archipelago in Wolfe Island. Reed’s Bay House is designed by Superkul, modeled on a traditional long barn with simple volumetric forms. With 1,575 SF in size, this residence also has operable skylights and windows to admit daylight into every room.
Design
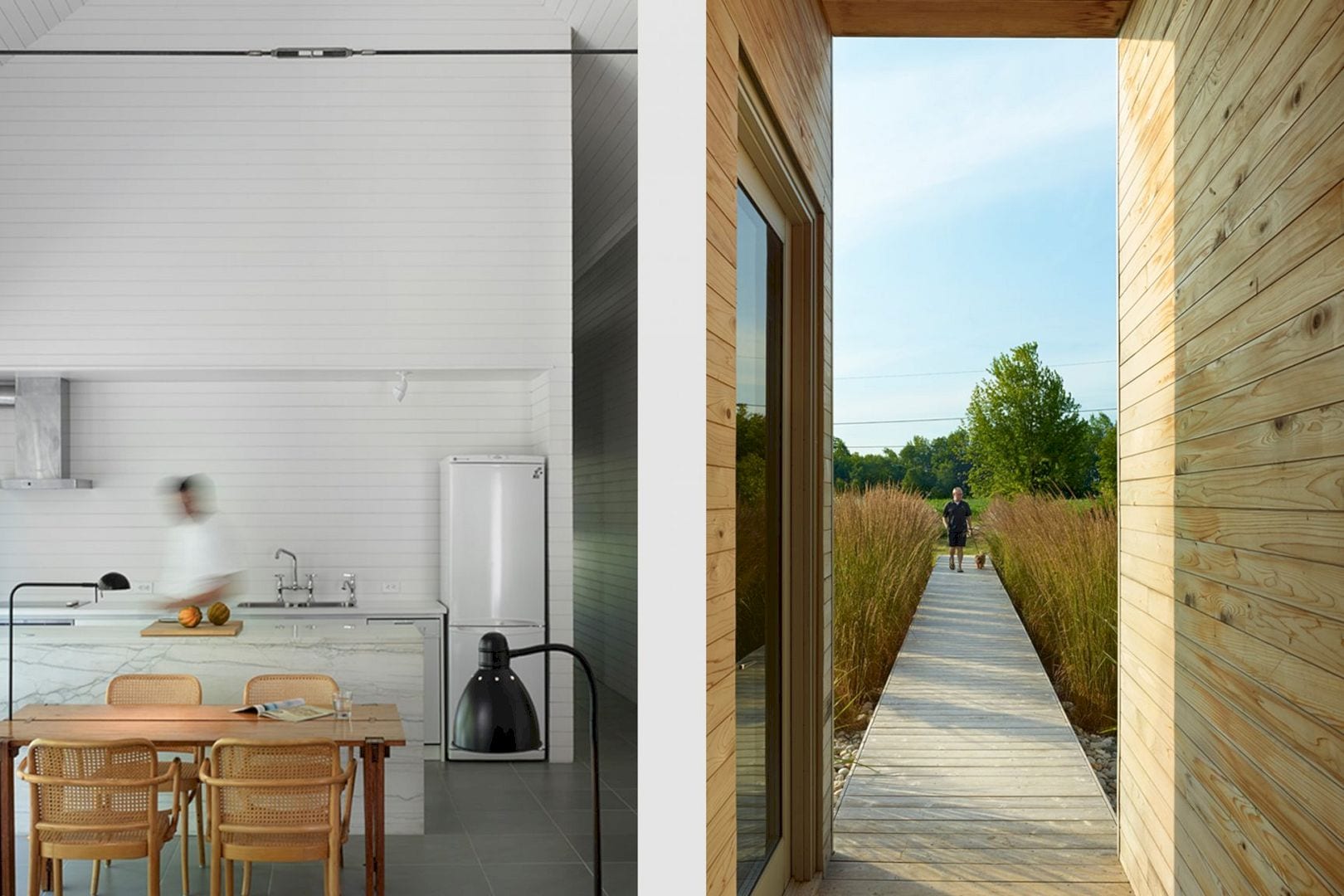
This residence is cut away to provide a comfortable sheltered outdoor space and also capitalizing on the enjoyment of the stunning Lake Ontario views simultaneously at the same time. At the side of the house, the resulting void allows discreet entry from the covered terrace. It also provides seductive passage directly through the iconic shed form directly.
The owners also do the construction themselves with pared-down elegance and economy in mind. On a small footprint, a spatially generous home can be provided thanks to the simple volumetric forms. The design of this house is also organized by a narrow, double-height corridor along the eastern back edge.
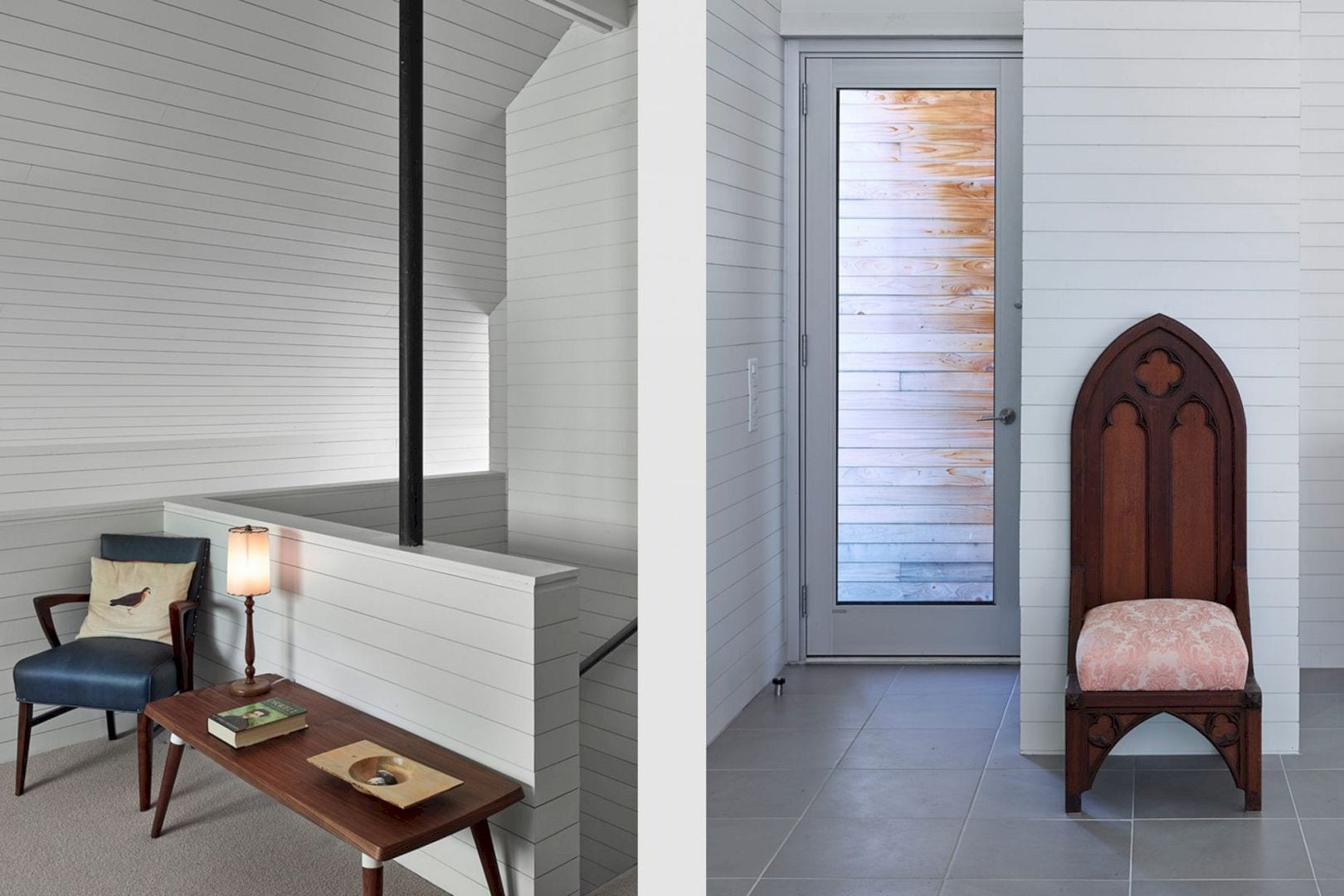
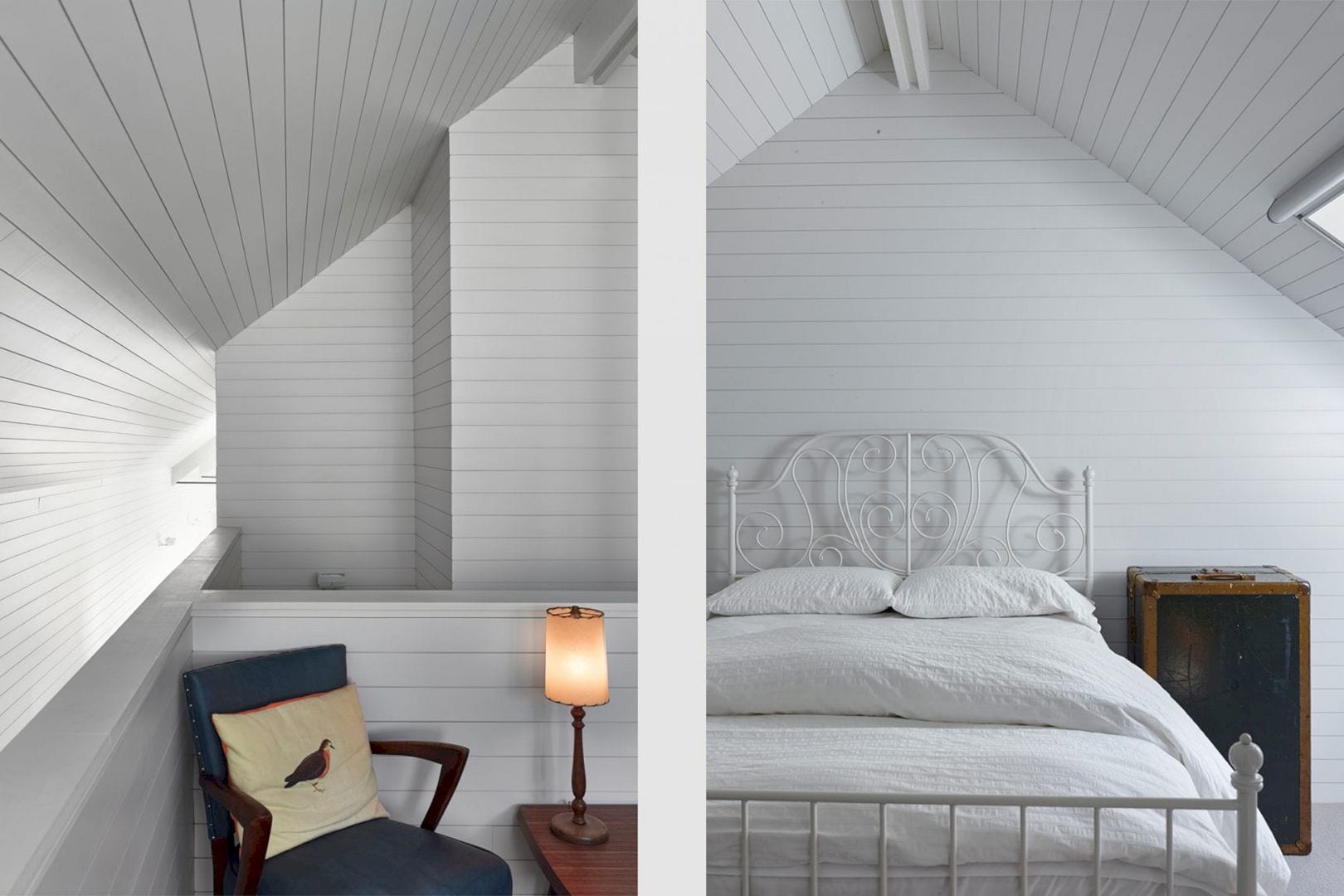
Sleeping and living quarters can be found along the western and southern edges facing the lake. These rooms are also awash in natural light with 10-foot-high glazed panels. A loft upstairs has an open office and a second bedroom while the steeply pitched roof imbues these living and sleeping quarters with an intimate compressed spatial dynamic.
Details
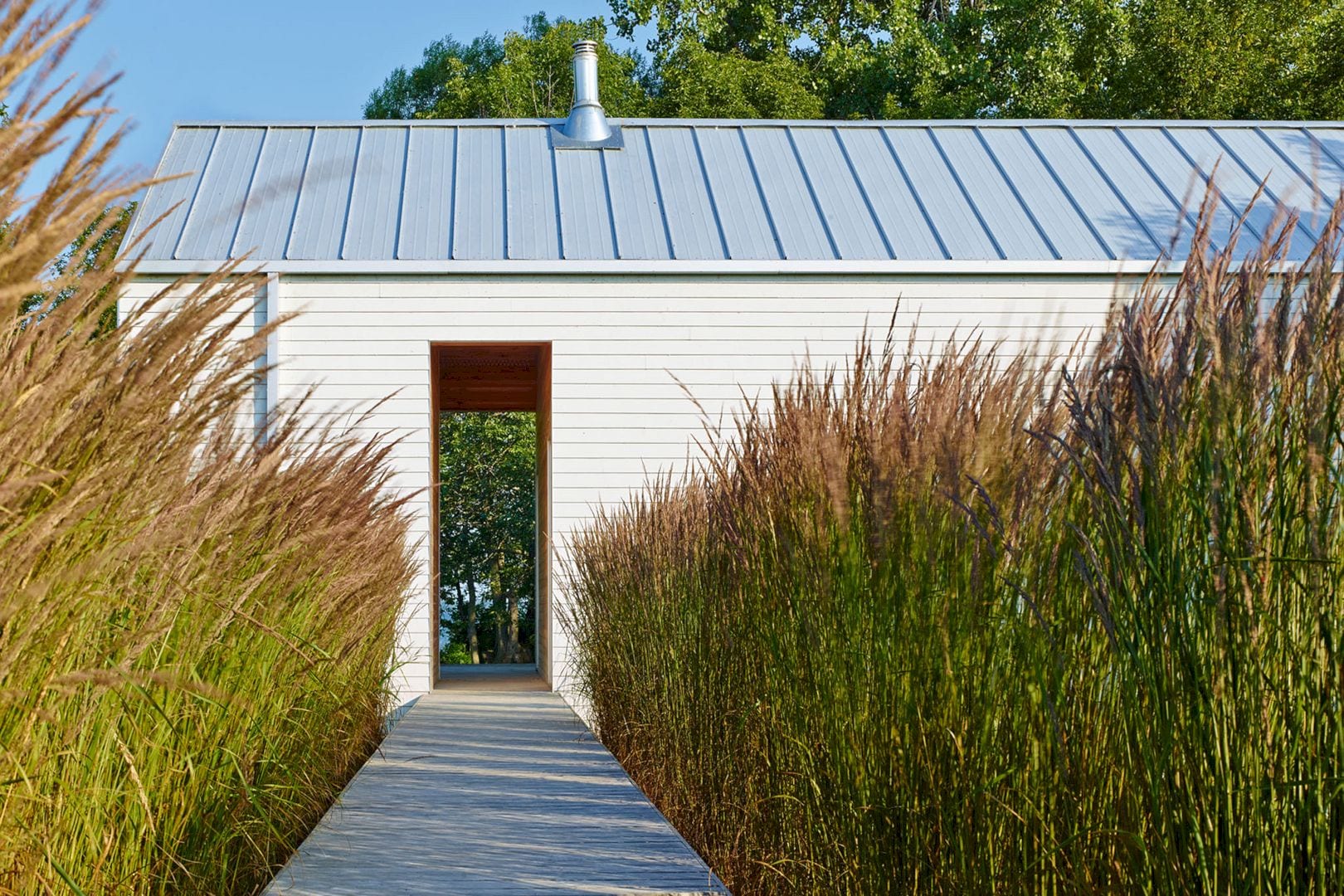
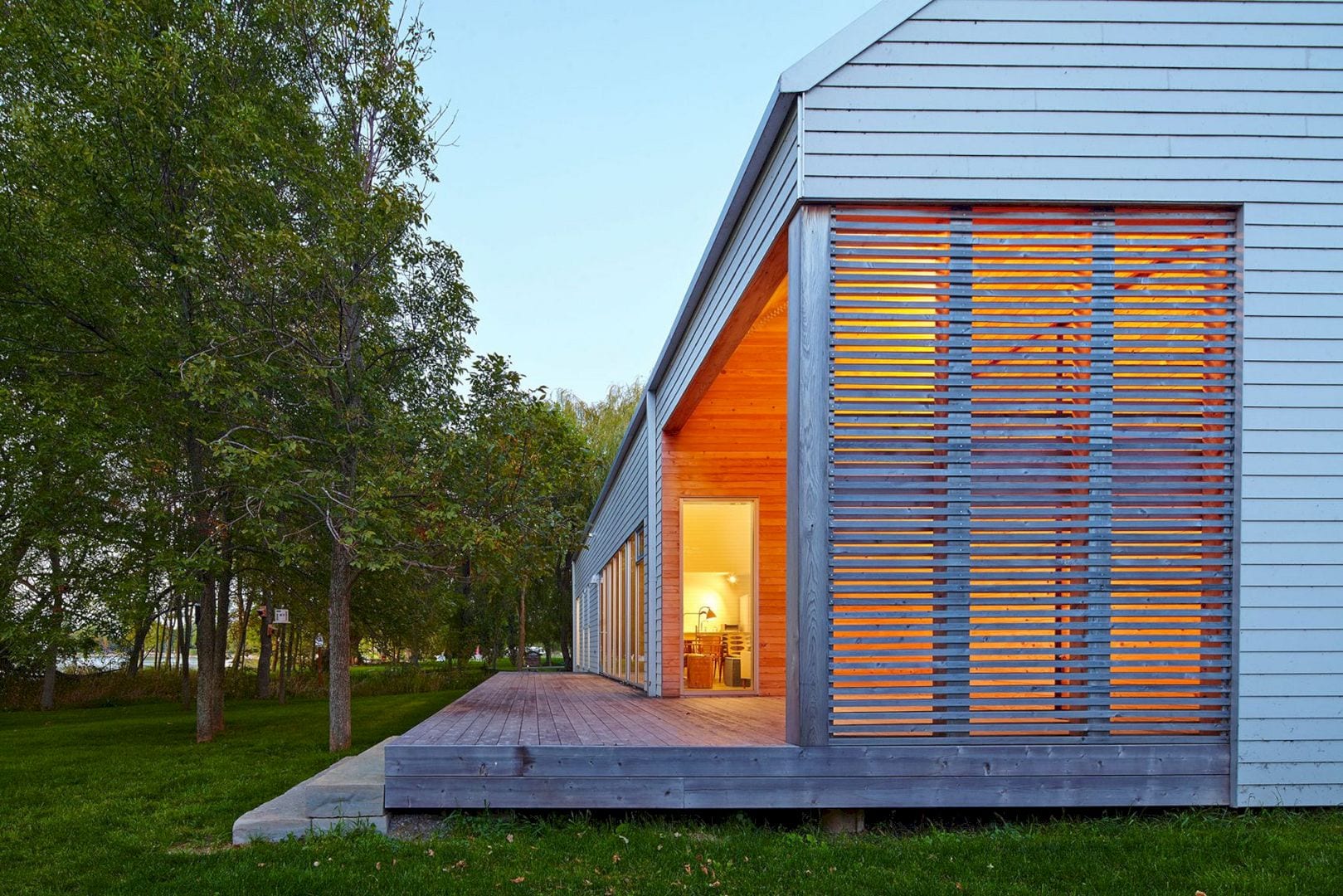
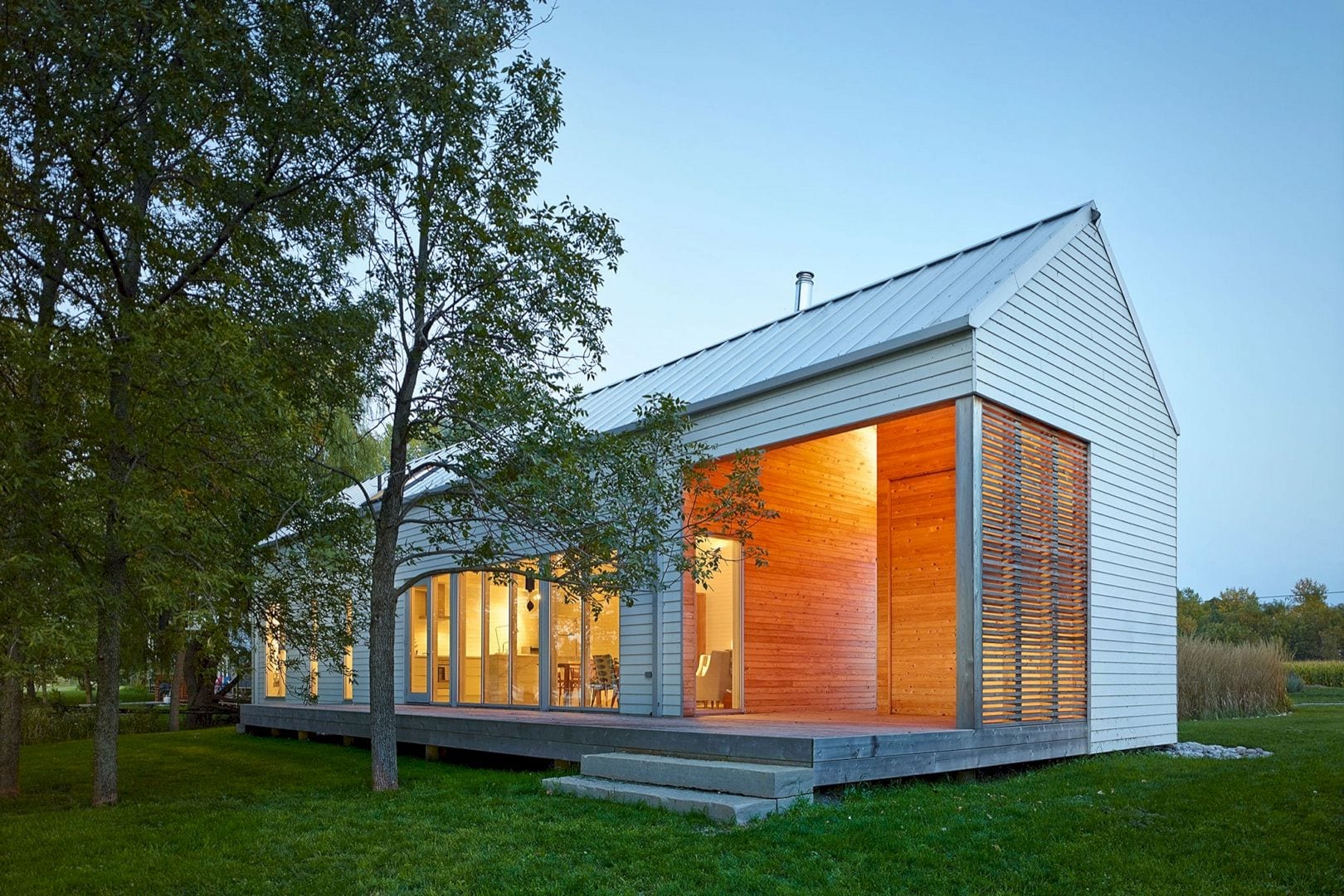
Windows and operable skylights provide additional daylight to penetrate every room inside the house virtually. These also enable passive ventilation to occur in each room. The reflective light quality and pale austerity of the house interior can be amplified by the use of cedar boards painted in white.
Low-maintenance local grasses and plantings are also used throughout the house site to reduce irrigation requirements and to integrate with the local ecosystem.
Reed’s Bay House Gallery
Photographer: Shai Gil
Discover more from Futurist Architecture
Subscribe to get the latest posts sent to your email.
