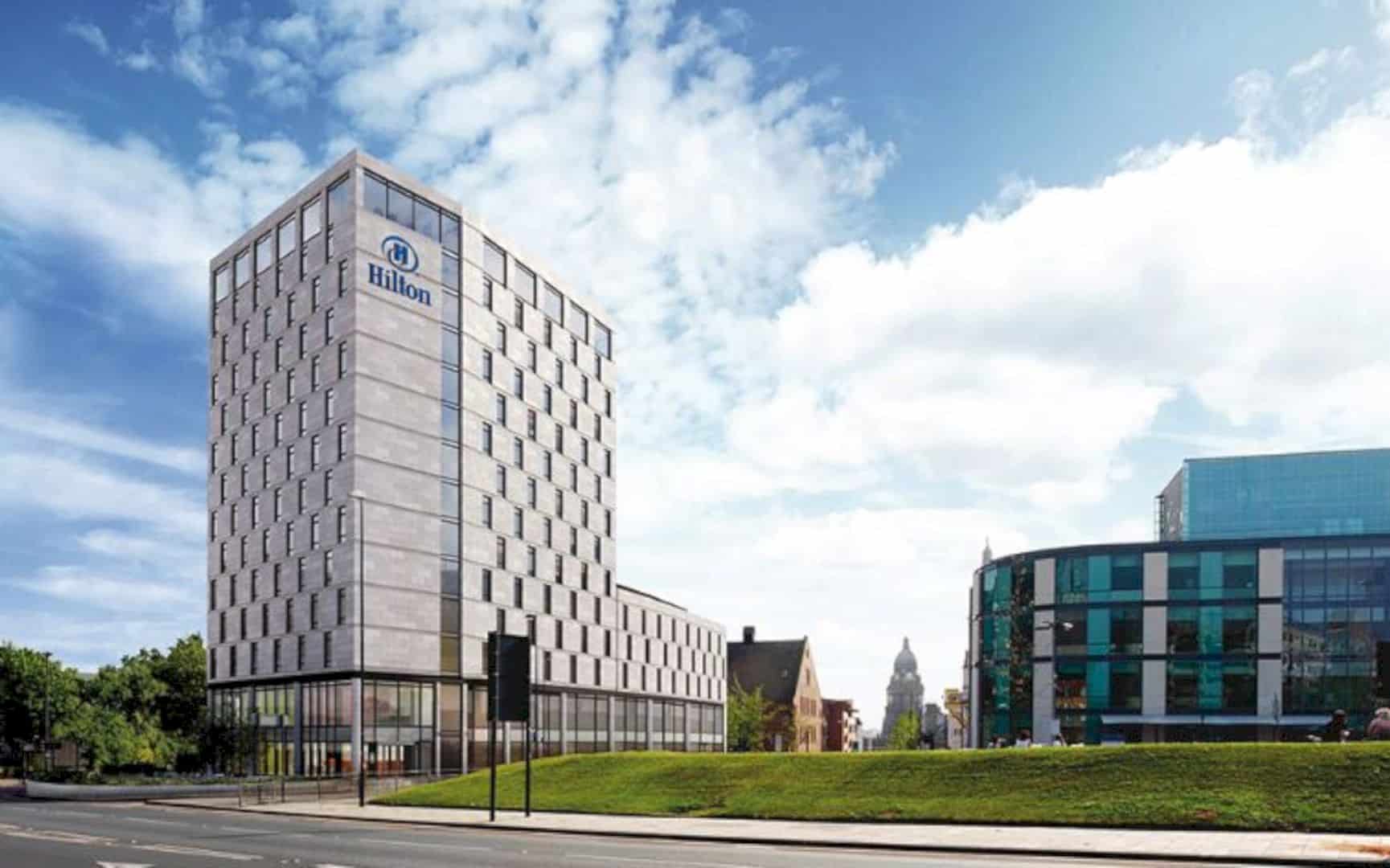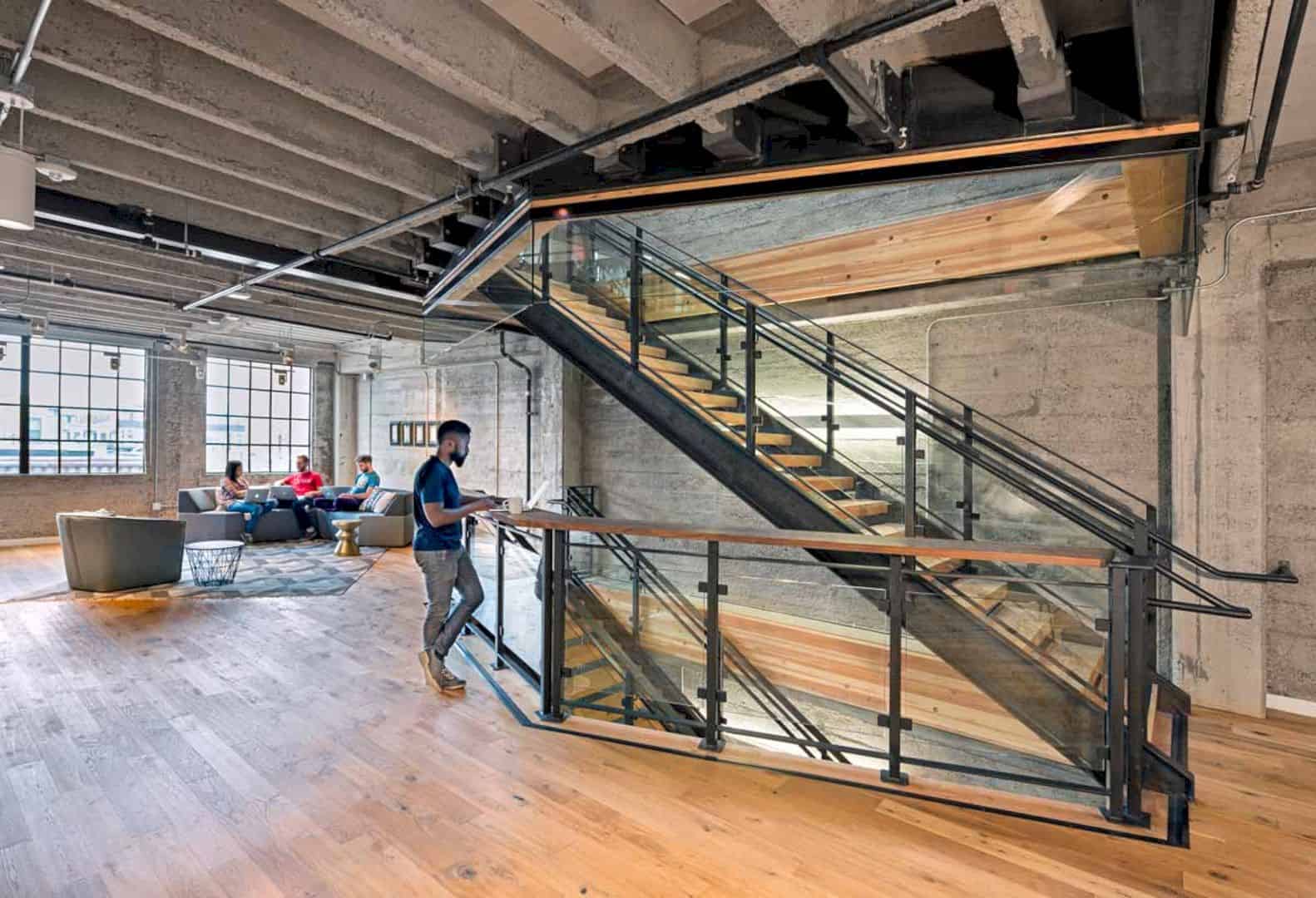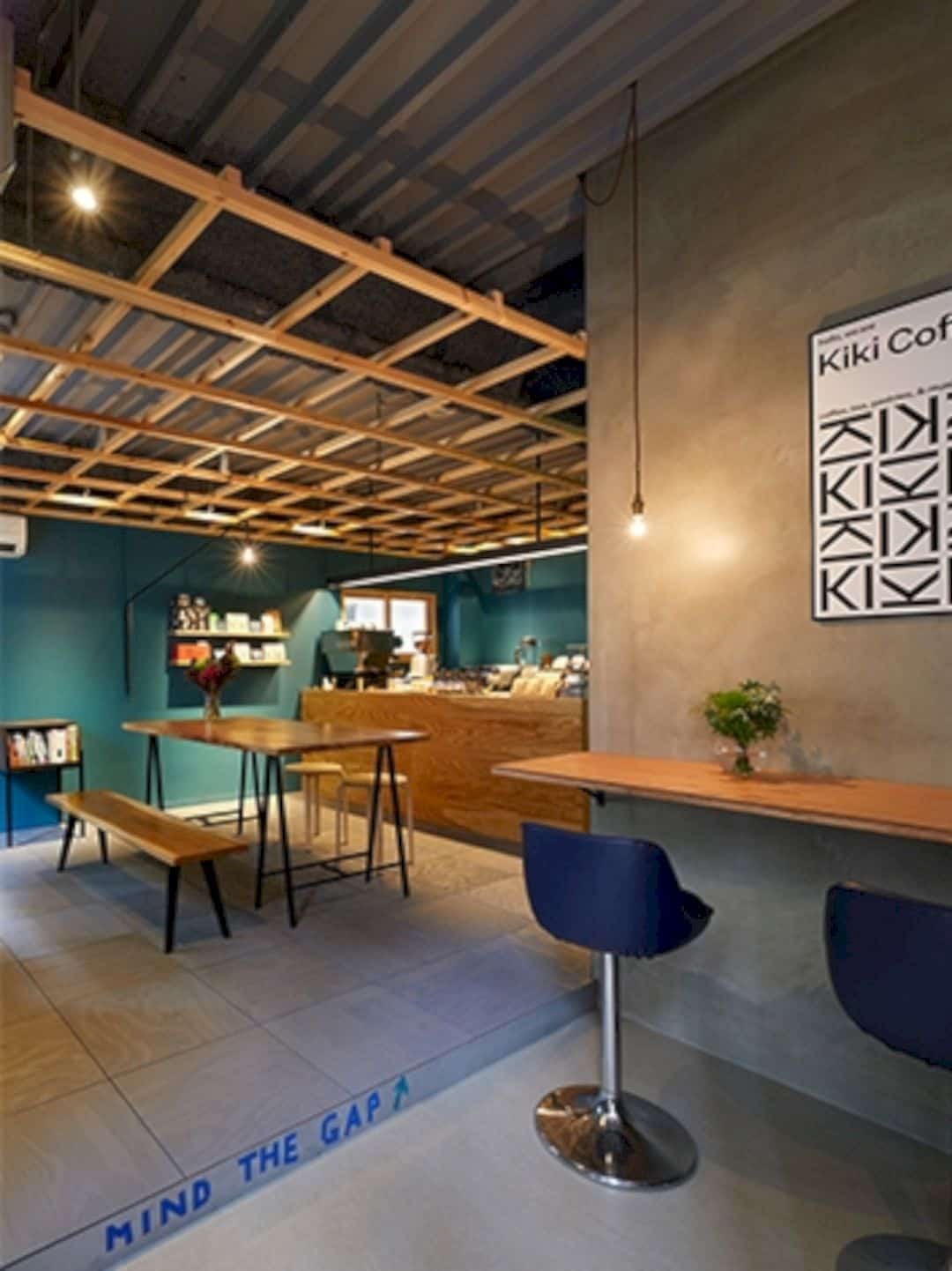This 2019 project is a program of a museum, offices and depots, and laboratories. Designed by Neutelings Riedijk Architects, Naturalis Biodiversity Center forms a sustainable ensemble of existing buildings and new-build in Leiden. These buildings are also beautified by layers of stones that are interrupted by friezes of white concrete elements, designed by Dutch fashion designer Iris van Herpen.
Design
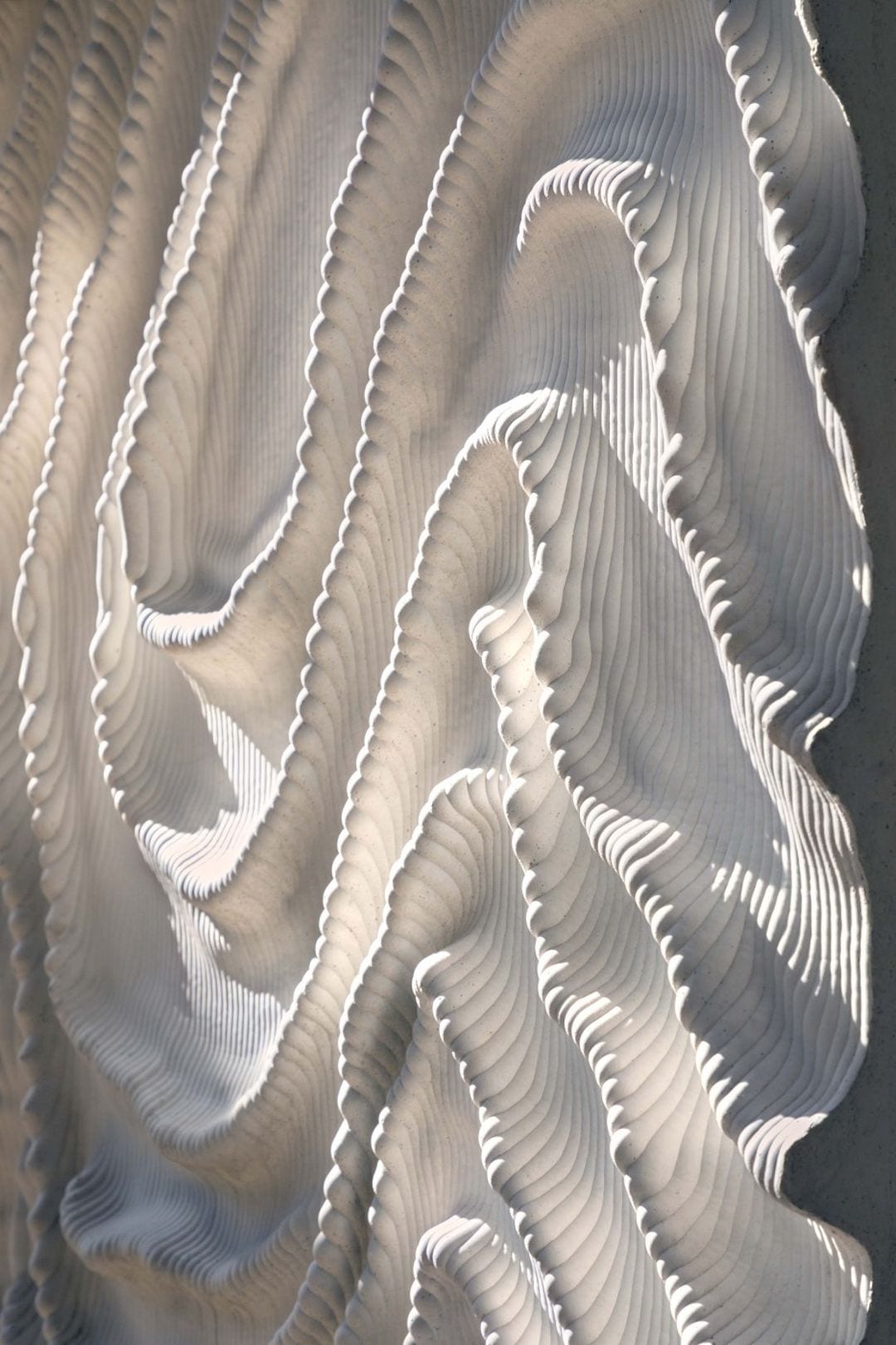
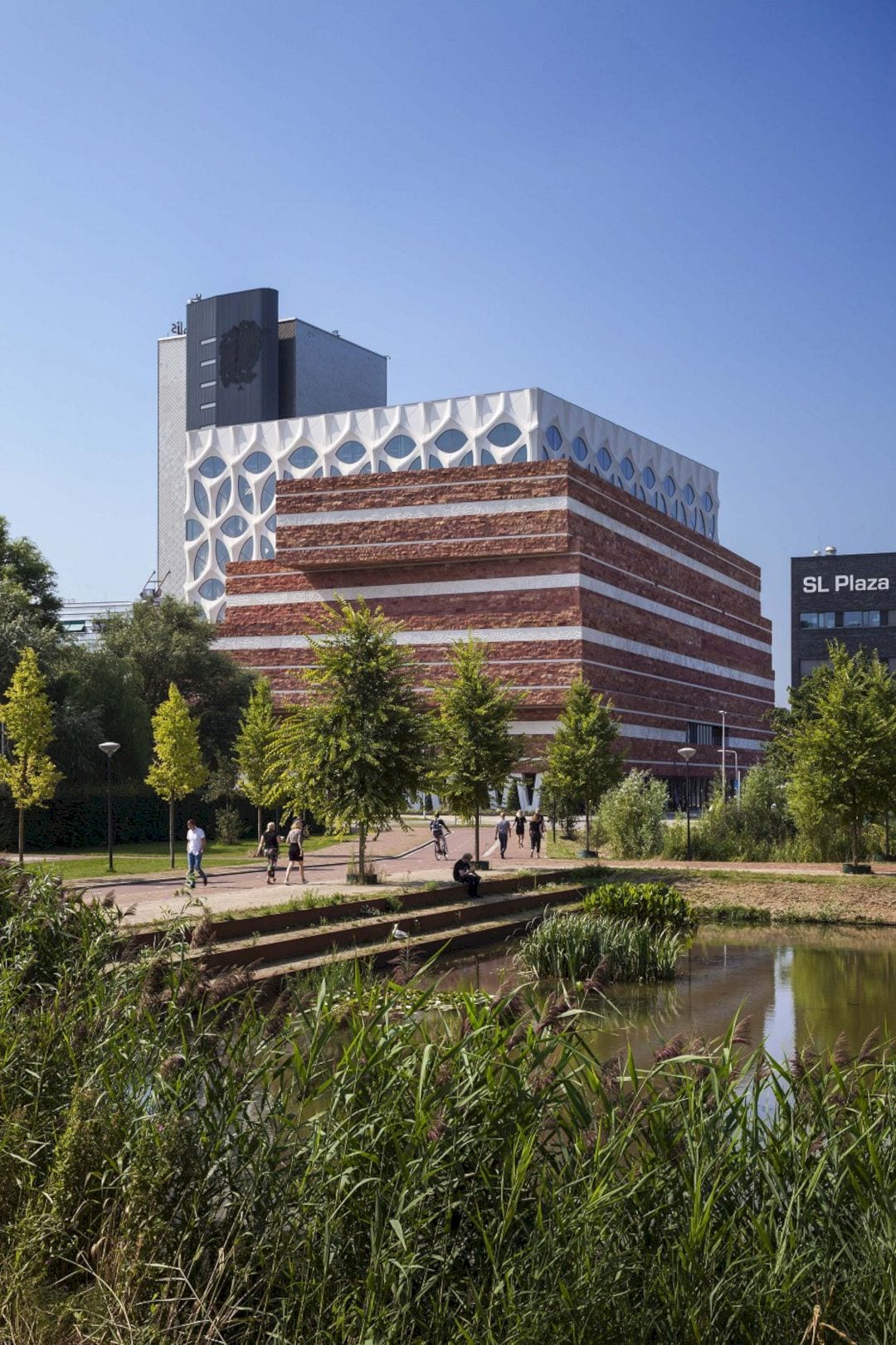
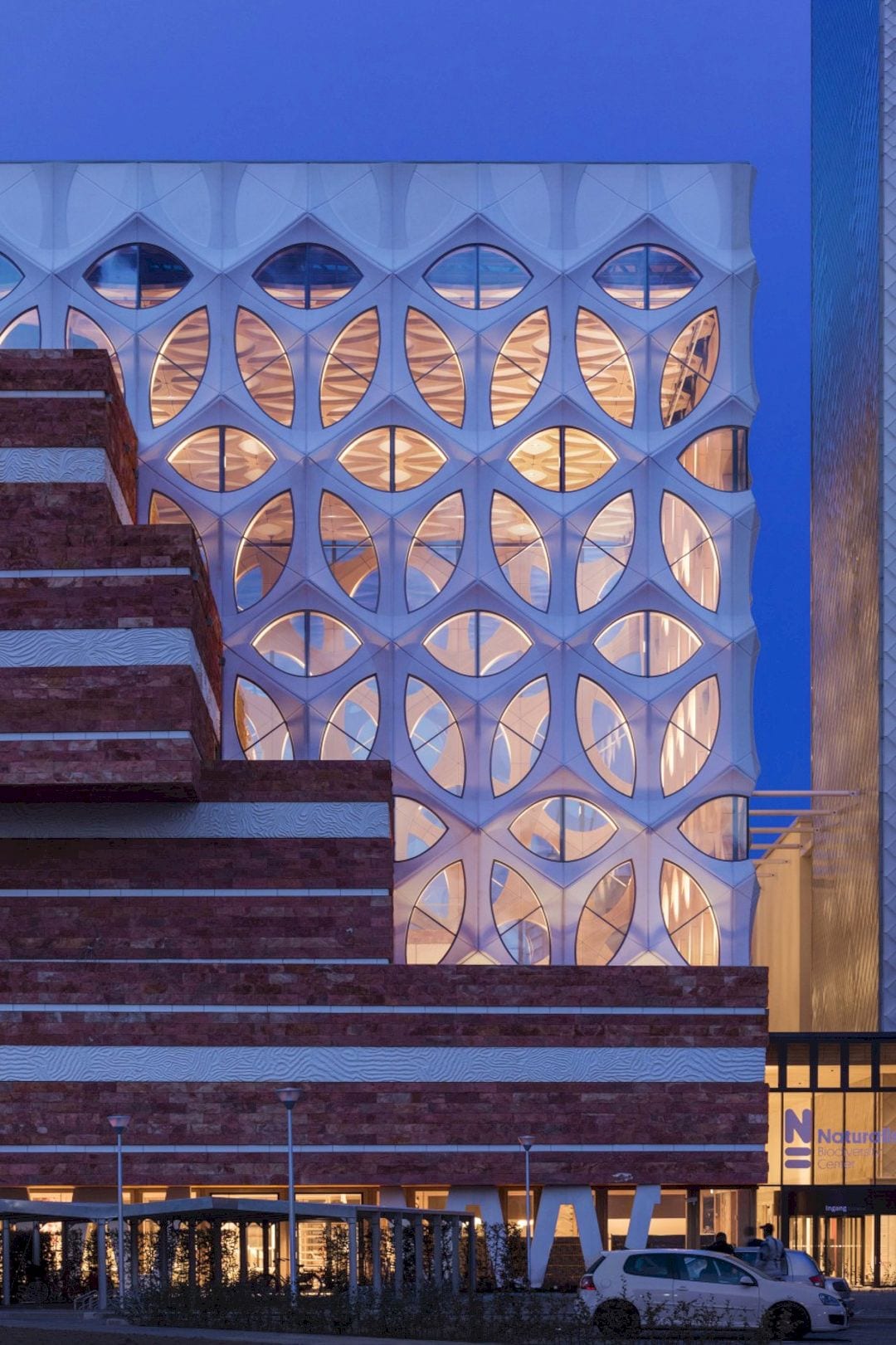
A sustainable ensemble of existing buildings and new-build is created by the design of the new building with each activity housed in a specific form. There is a central atrium that connects the different parts of the institute. The depots and existing offices with the newly built laboratories and a museum.
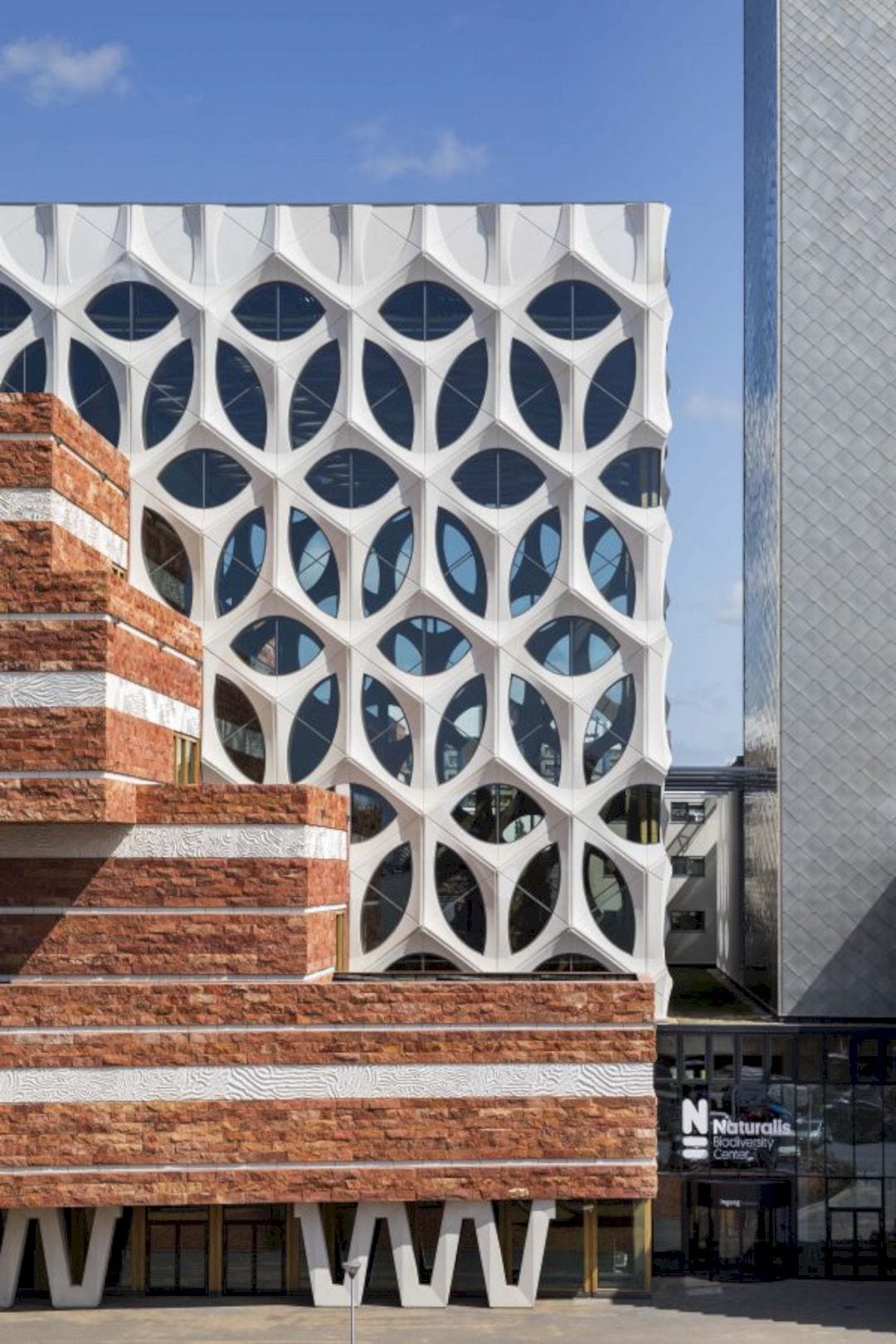
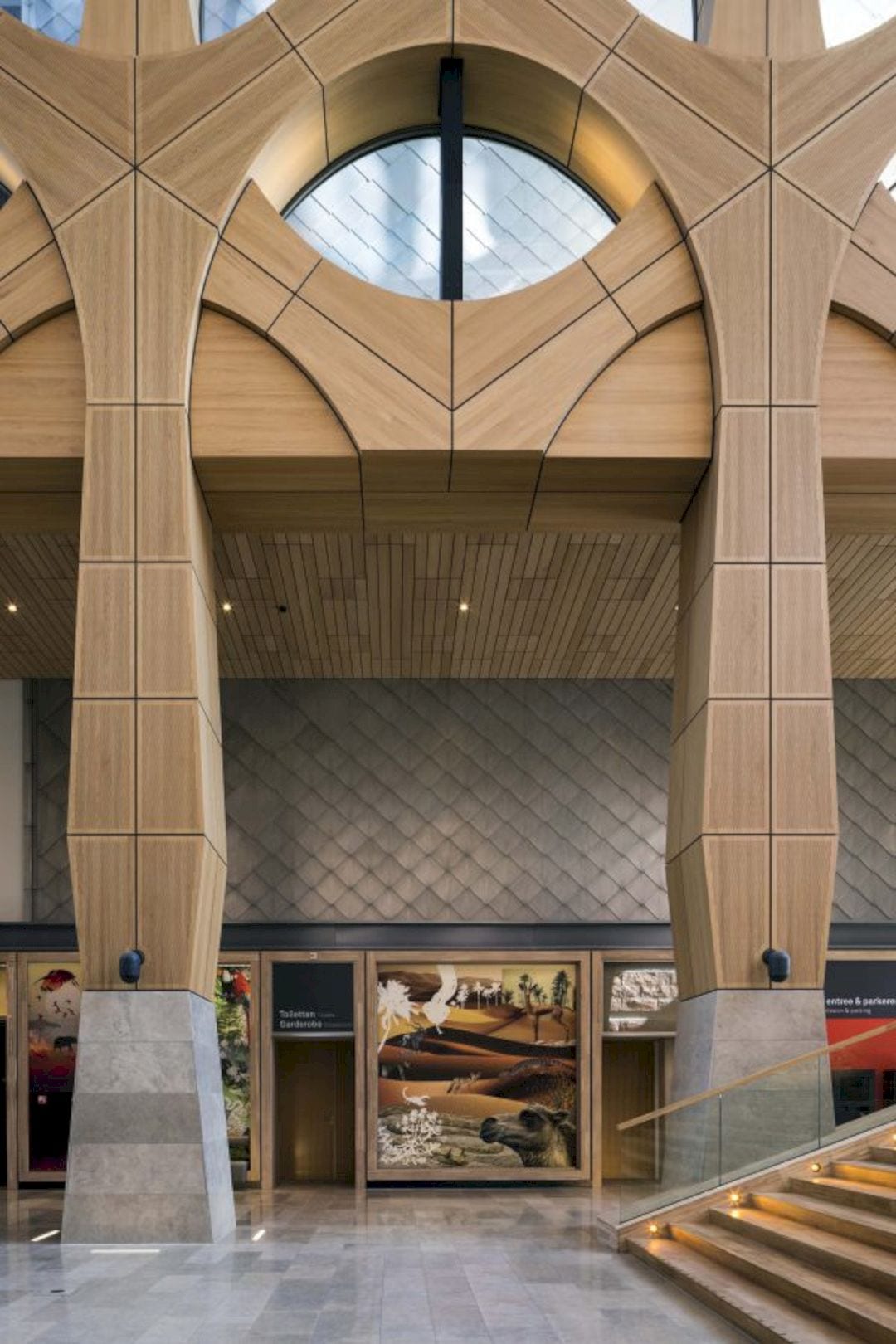
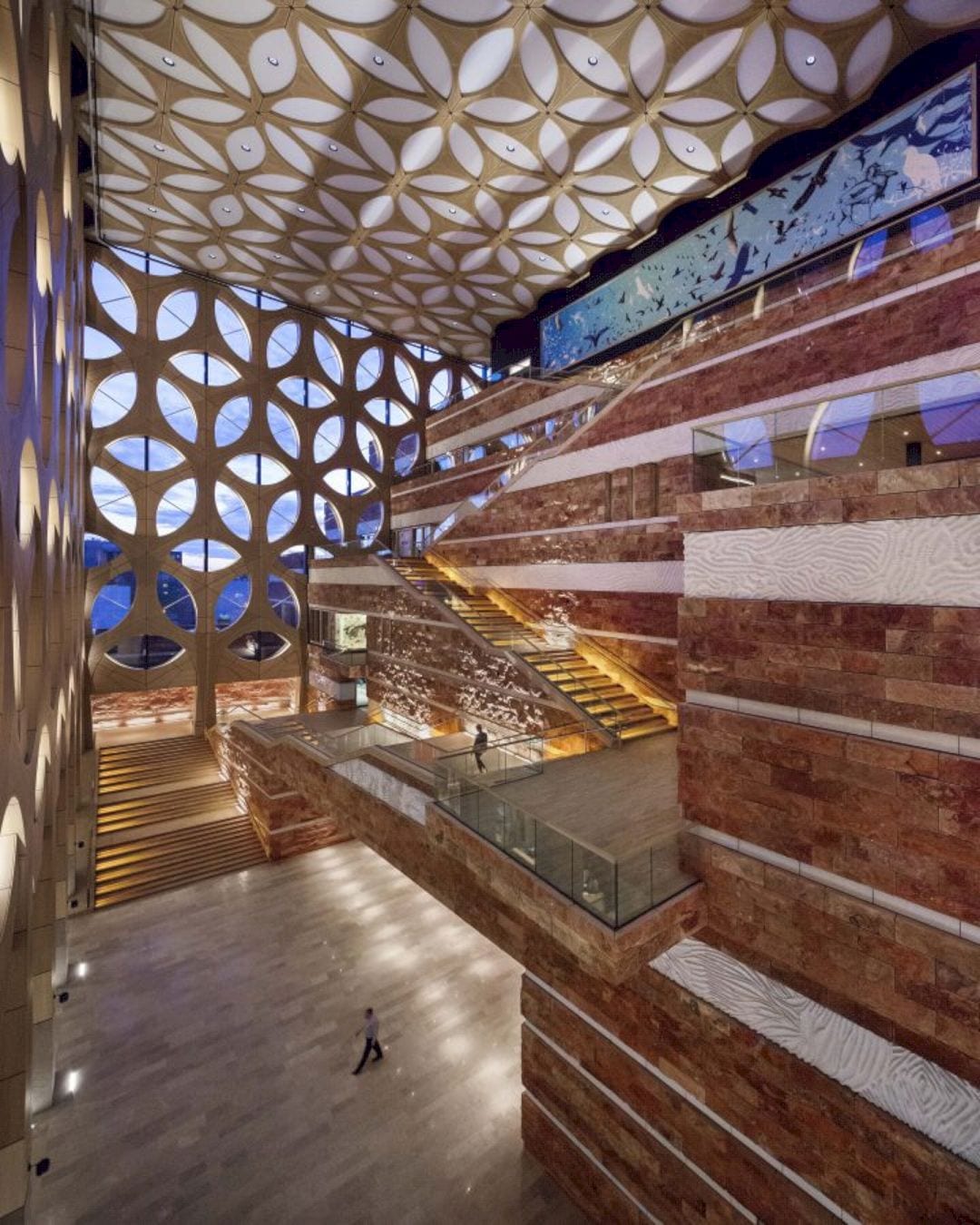
This central atrium has a design that consists of a three-dimensional concrete structure. It is a unique structure that comes in the form of interlocking molecules as a lace of ovals, hexagons, and also triangles.
Elements
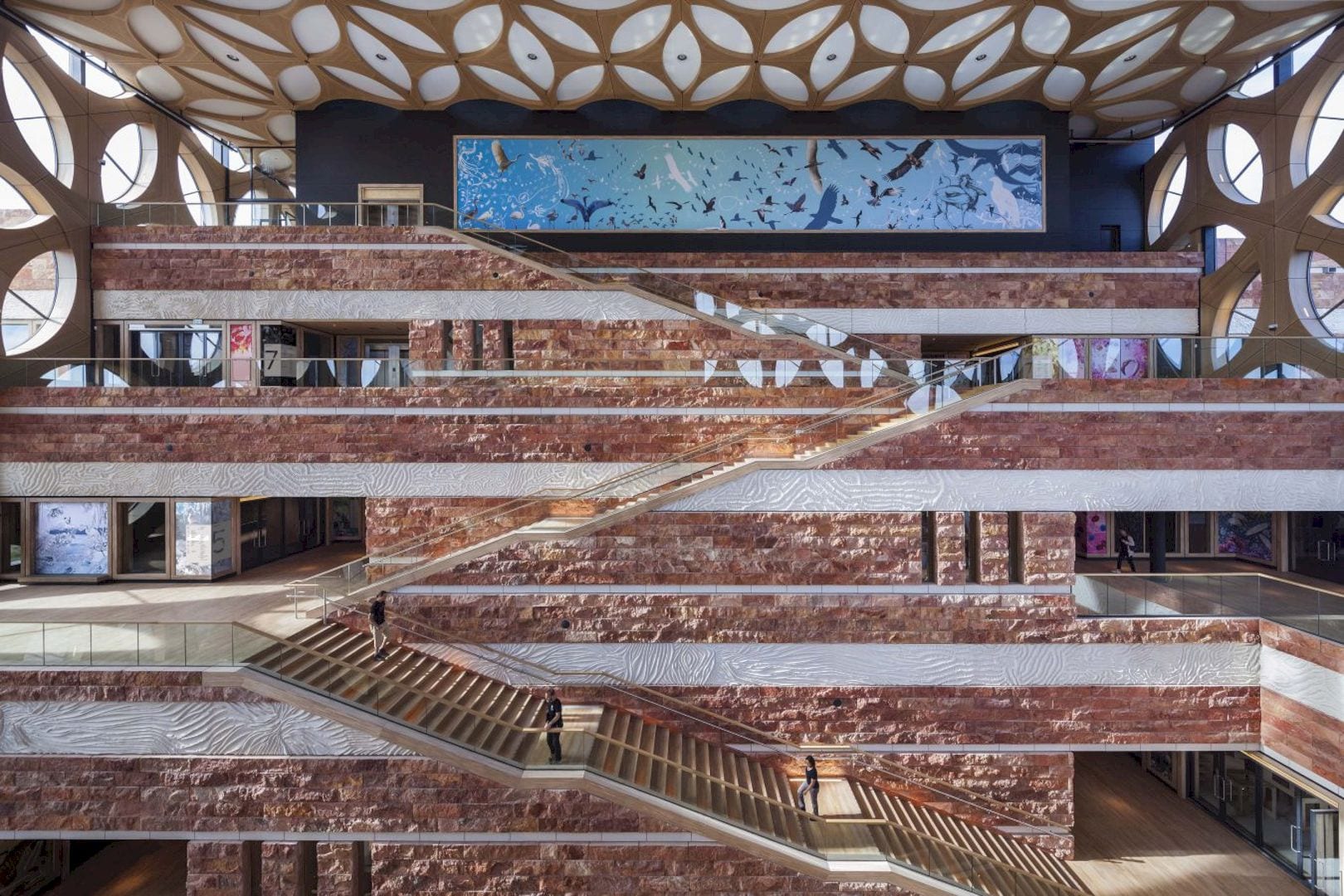
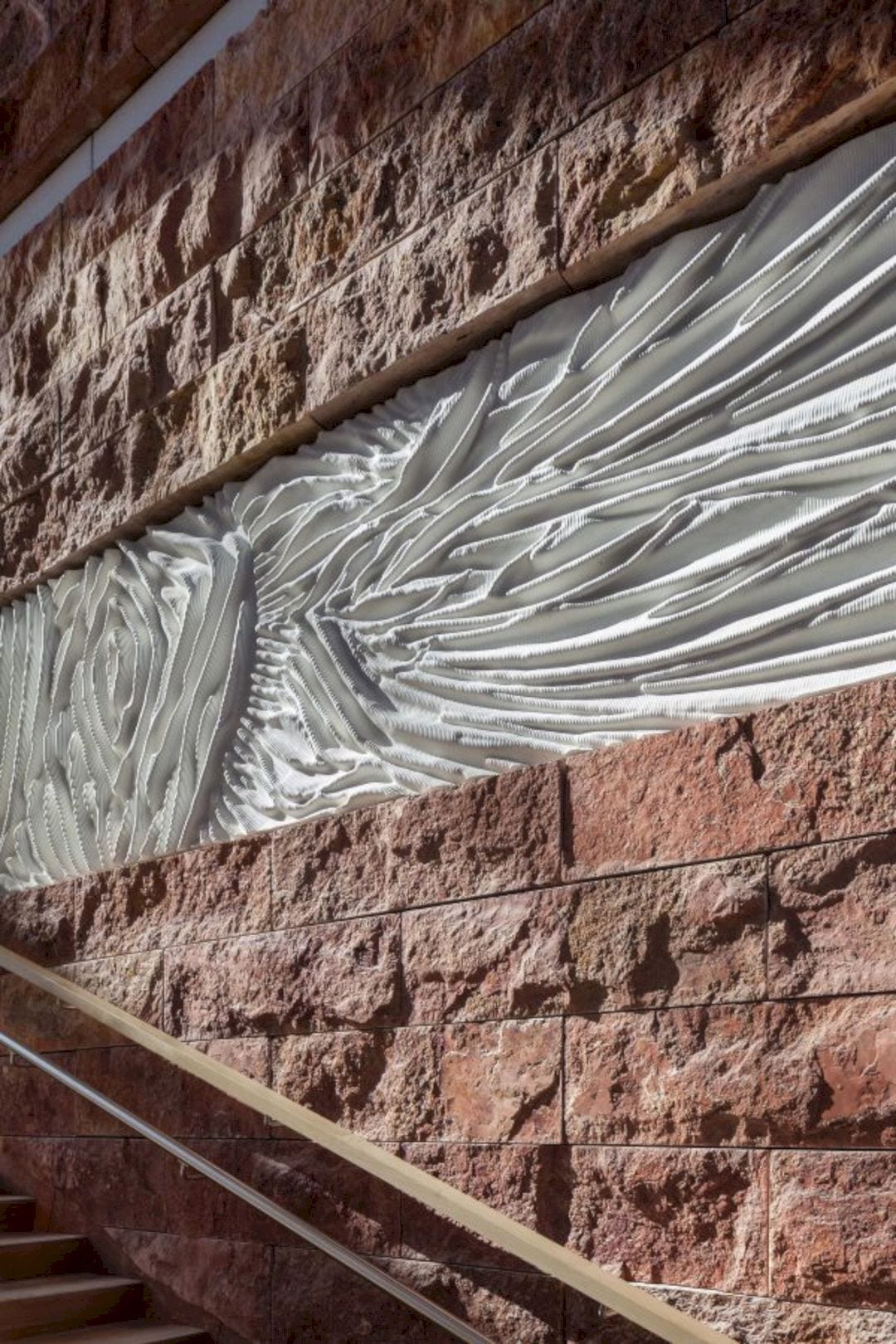
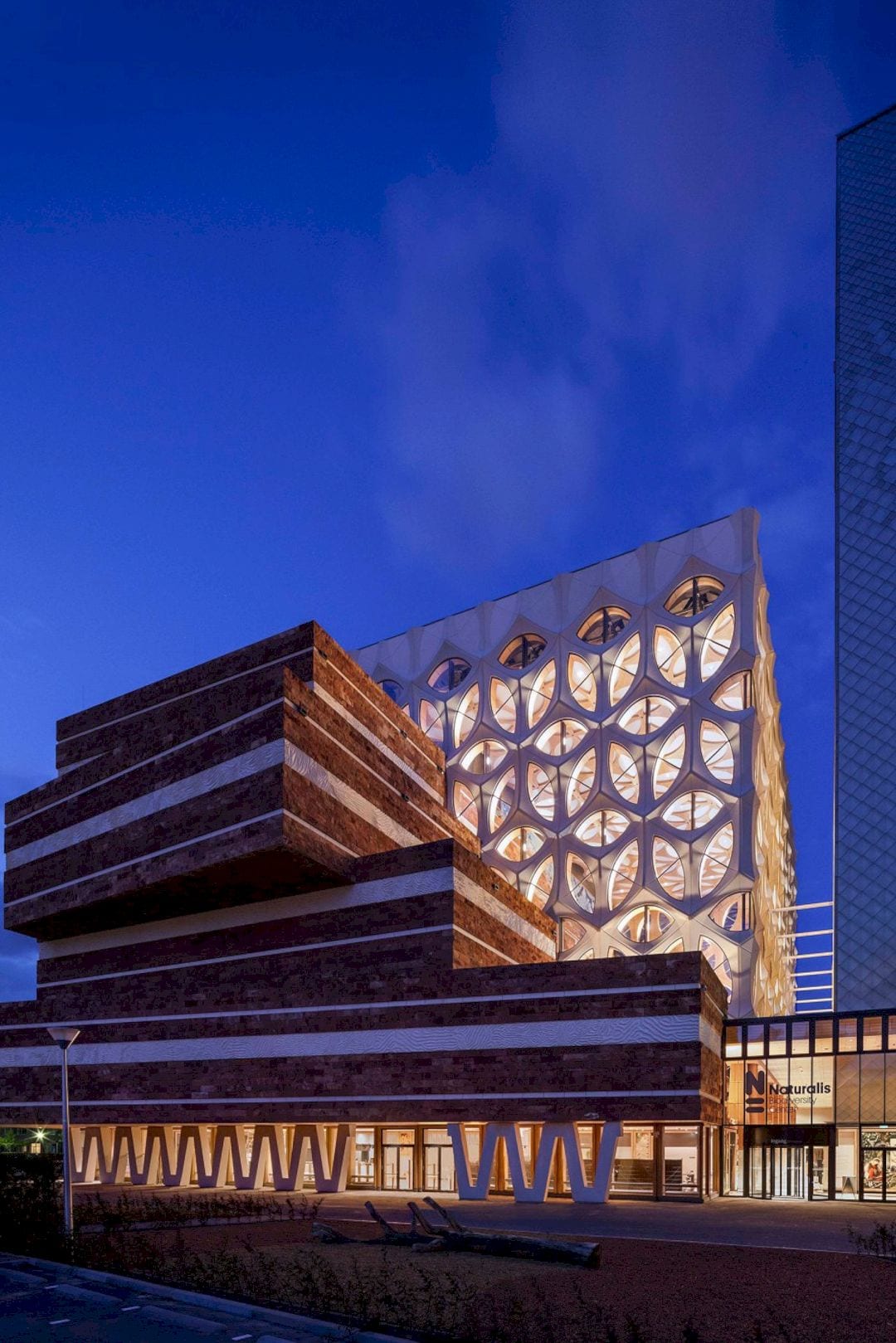
Through the circular windows, the filtered light enters as a ‘glass crown’ where families, students, staff, and scientists meet. This way also reinforces the space monumentality. The main highlights of this project are the layers of stones that interrupted by friezes of white concrete elements, designed by Iris van Herpen, a Dutch fashion designer.
Iris van Herpen is also invited by the architect to design a total of 236 panels inspired by the natural shapes of the collection. This collection seems to be smooth and soft just like silk thanks to a special technique developed for this project.
Naturalis Biodiversity Center Gallery
Photographer: Scagliola Brakkee
Discover more from Futurist Architecture
Subscribe to get the latest posts sent to your email.
