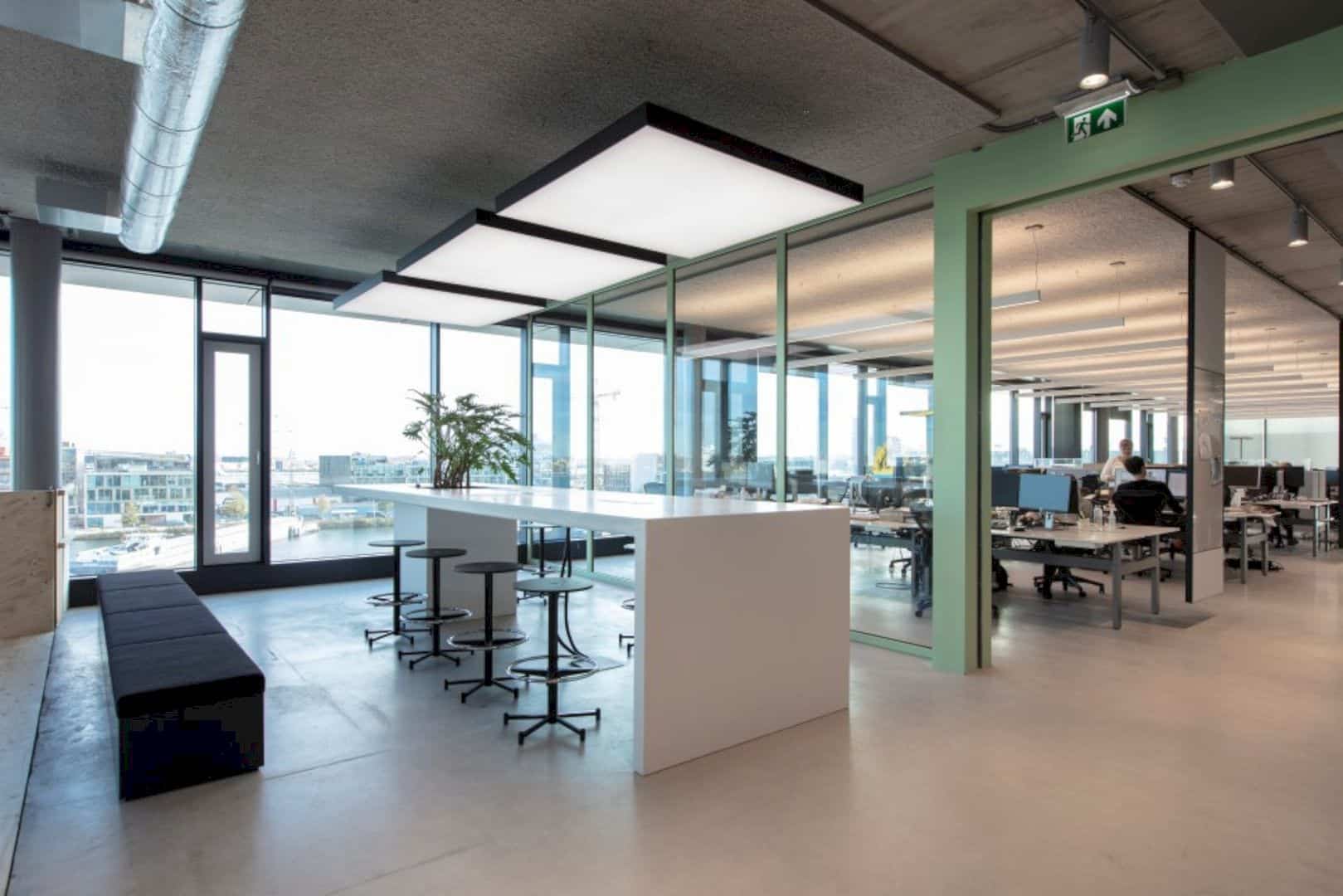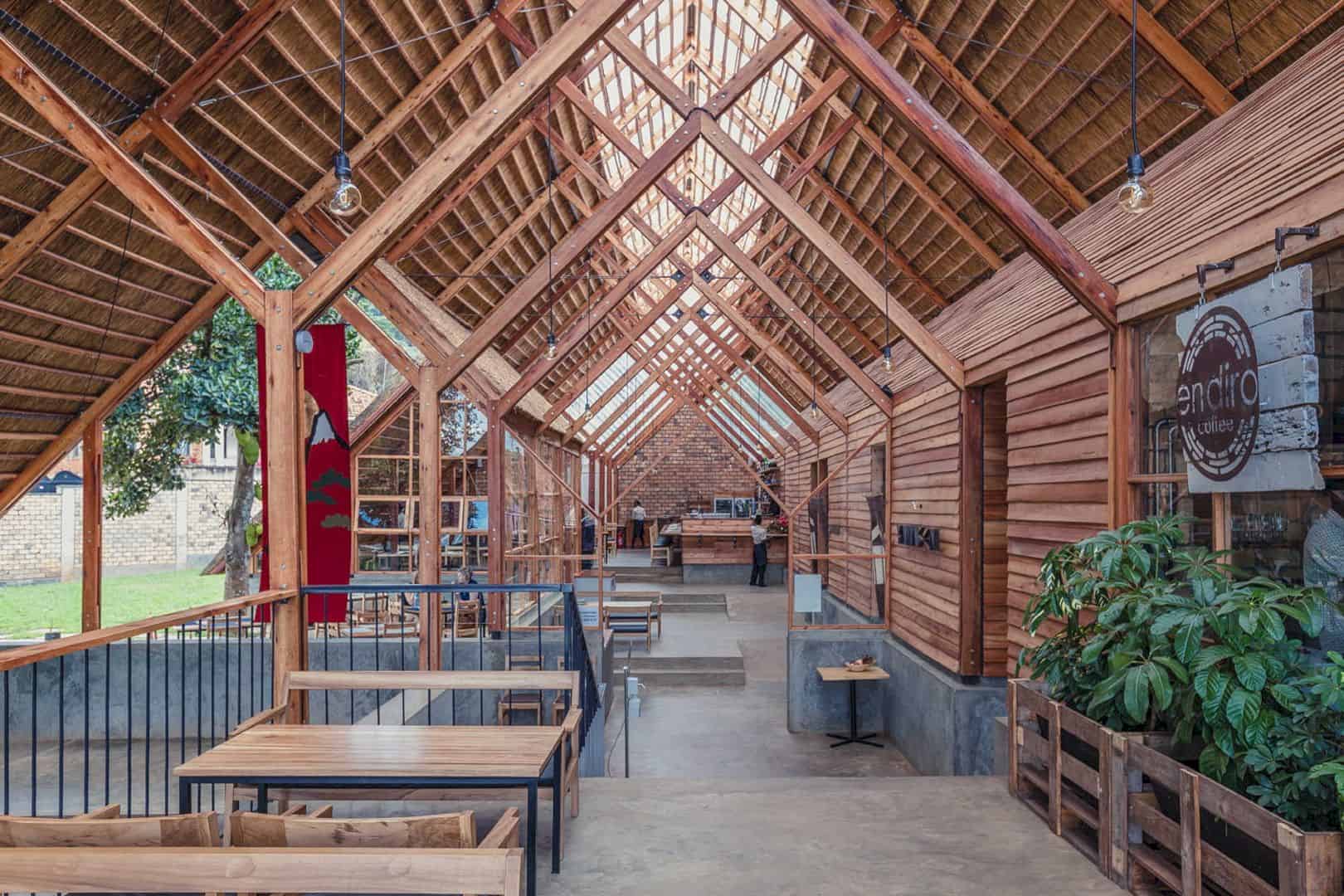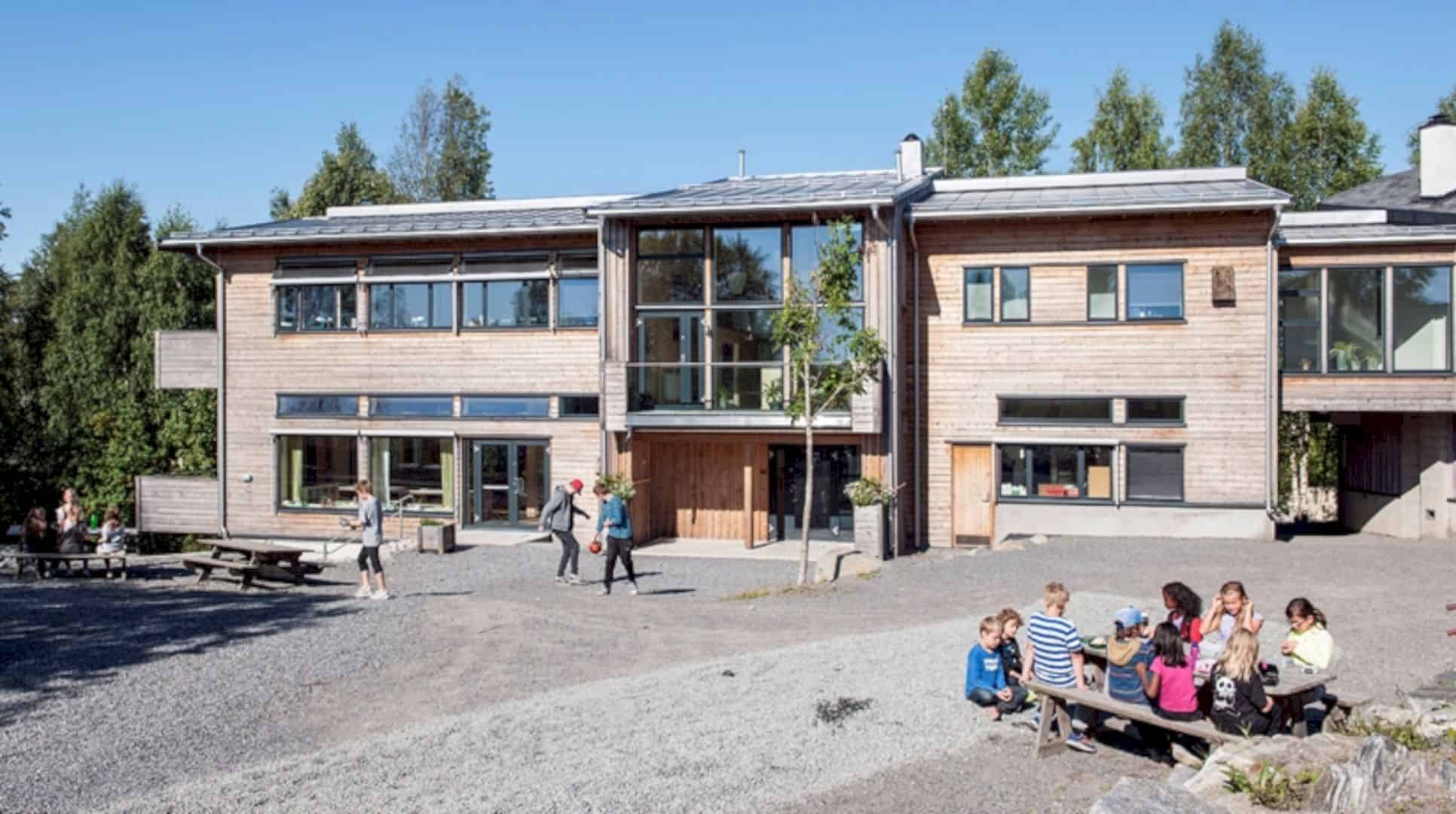This extension building of the Lanserhof health resort in Lans, Austria has been completed in 2016. Ingenhoven Architects is in charge of the refurbishment of this project and the entire design of the new buildings, including its interior design. Lanserhof Lans is highlighted by its facade that consists of red cedarwood.
Design
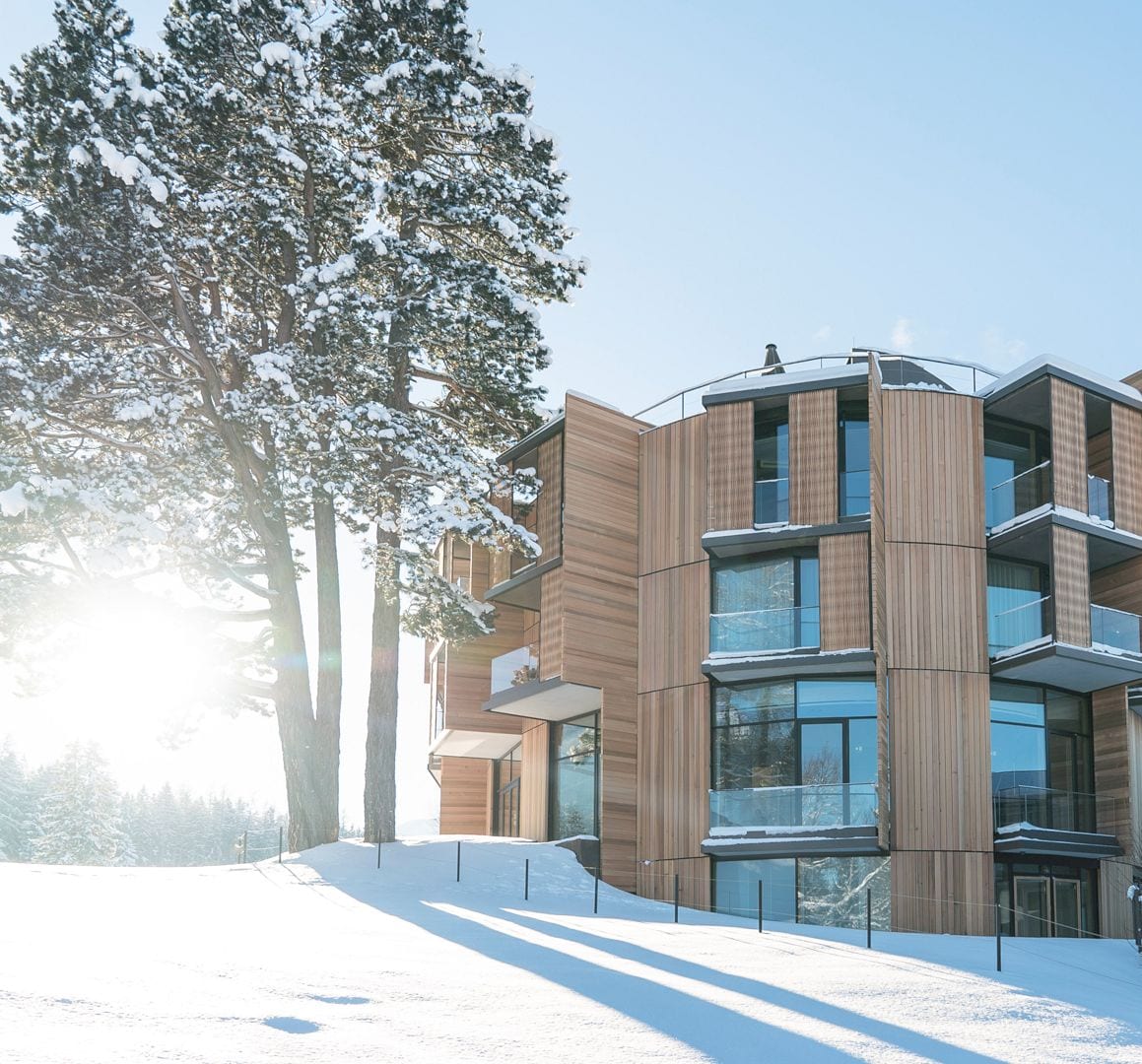
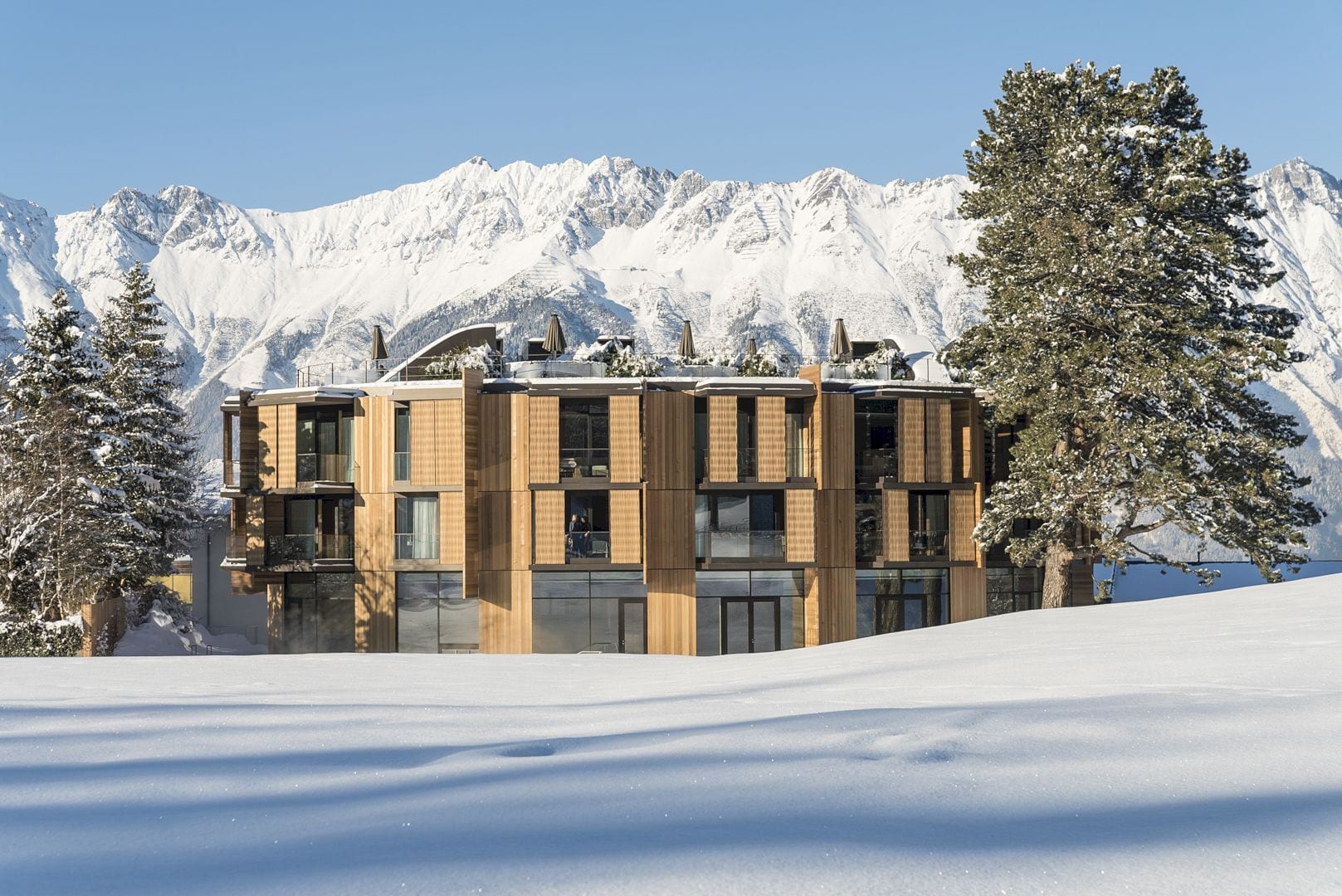
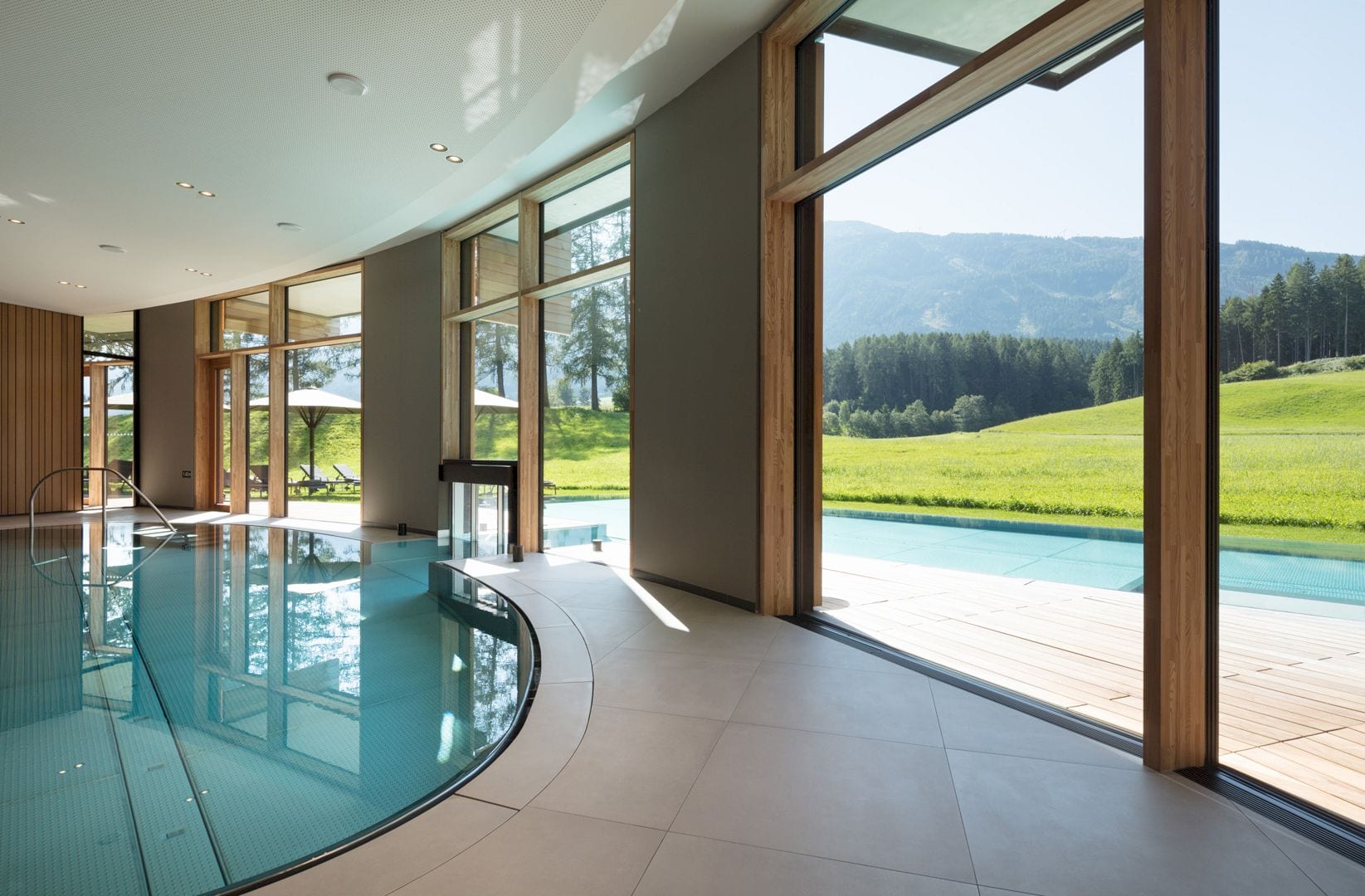
This project is completed in 2016, following the successful opening of the Lanserhof Tegernsee in the spring of 2014 as one of the most modern health resorts in Europe. The design of the building for the Lanserhof’s upgrade where the LANS Med Concept originated is completed by the architect within 7 months.
The modernization of this project includes the refurbishment of a new oval building to the south and of the existing building as well. The entire design of the new buildings, the refurbishment, and the building’s interior design is made by the architect.
Rooms
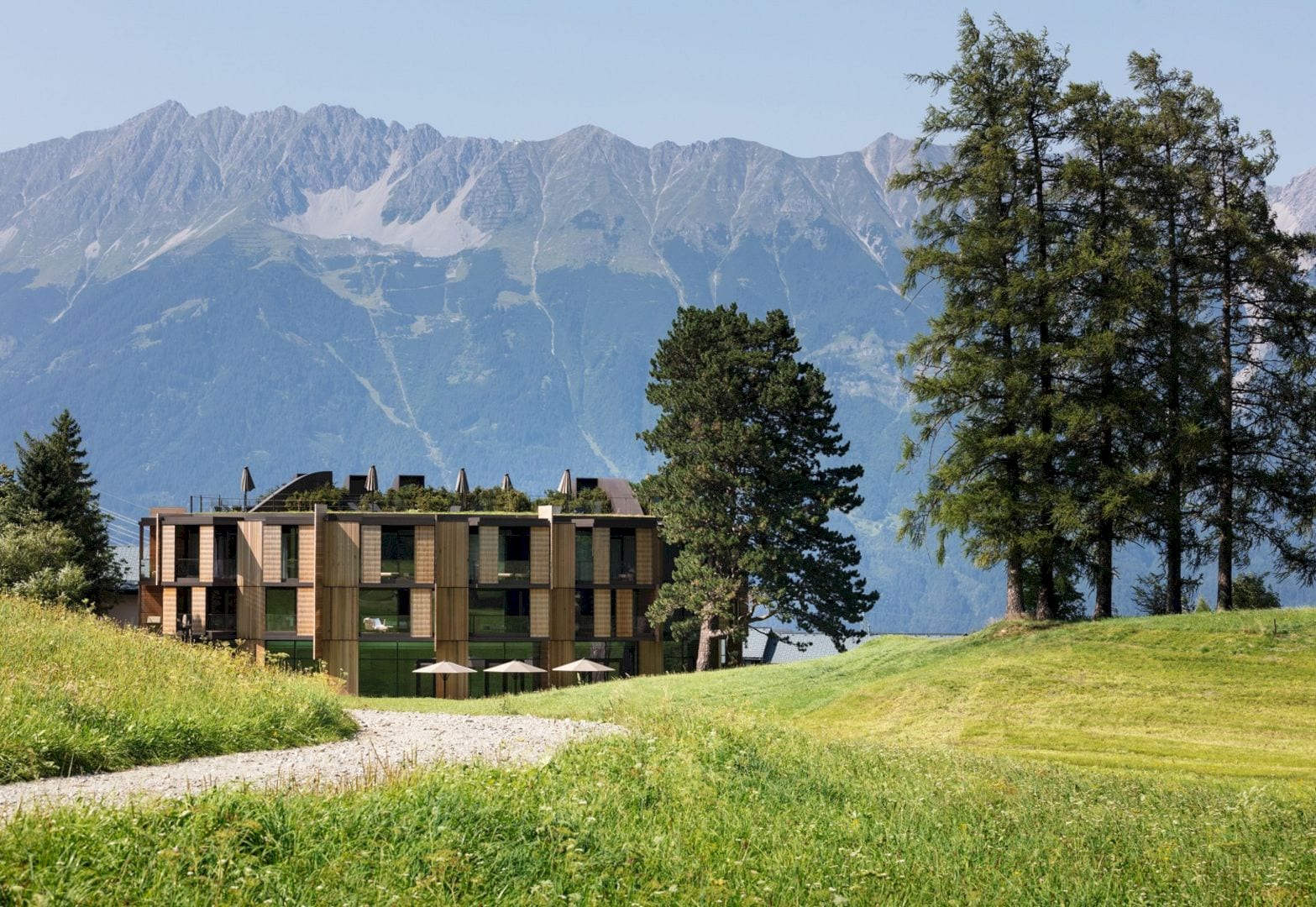
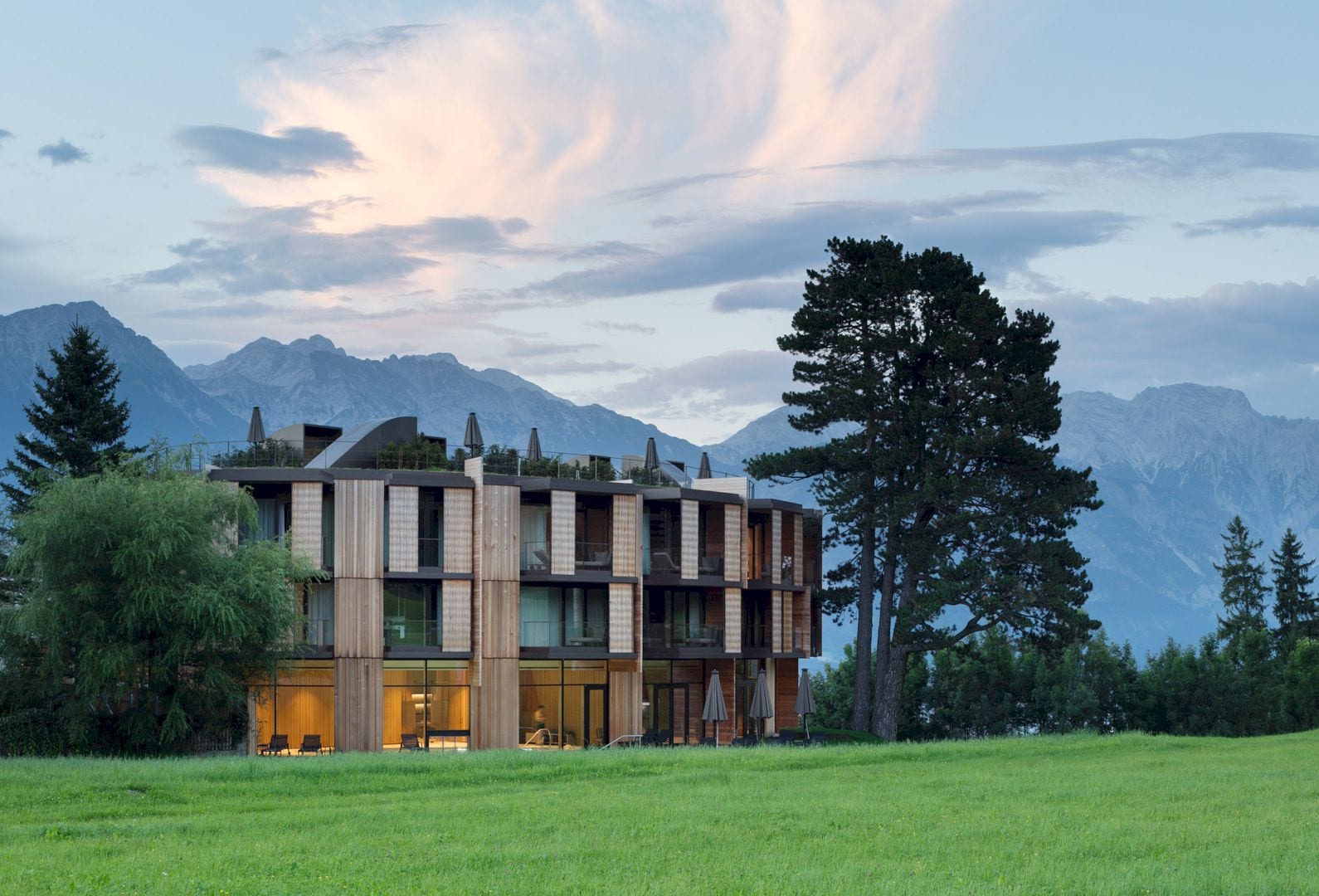
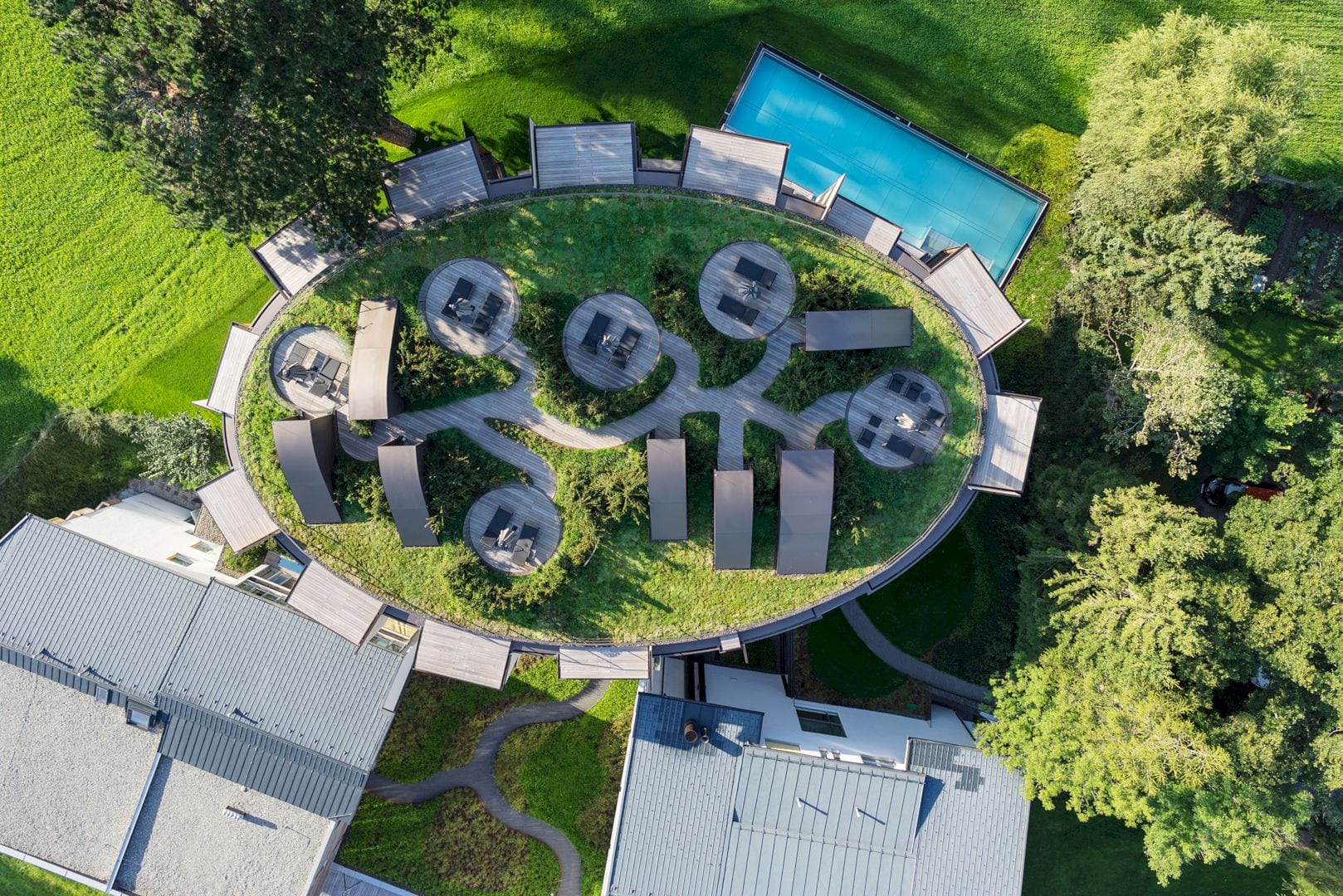
This project covers 10,000 square meters of an area. The resort’s building complex consists of three sections: the main house, additions, and extensions. One of the existing guest houses in this project is replaced by a new building that has 16 modern rooms and suites. Changes are also made in the existing building.
These changes also include the entrance area that houses a library, lounge with fireplace, shop, a restaurant, reception, and in the second basement floor, in the treatment area. The guests on the first floor of the new building benefit from a spa area with showers, saunas, extended medical rooms, and also an internal and external saltwater pool. Seven rooms and one suite in each room can be found on two floors above.
Materials
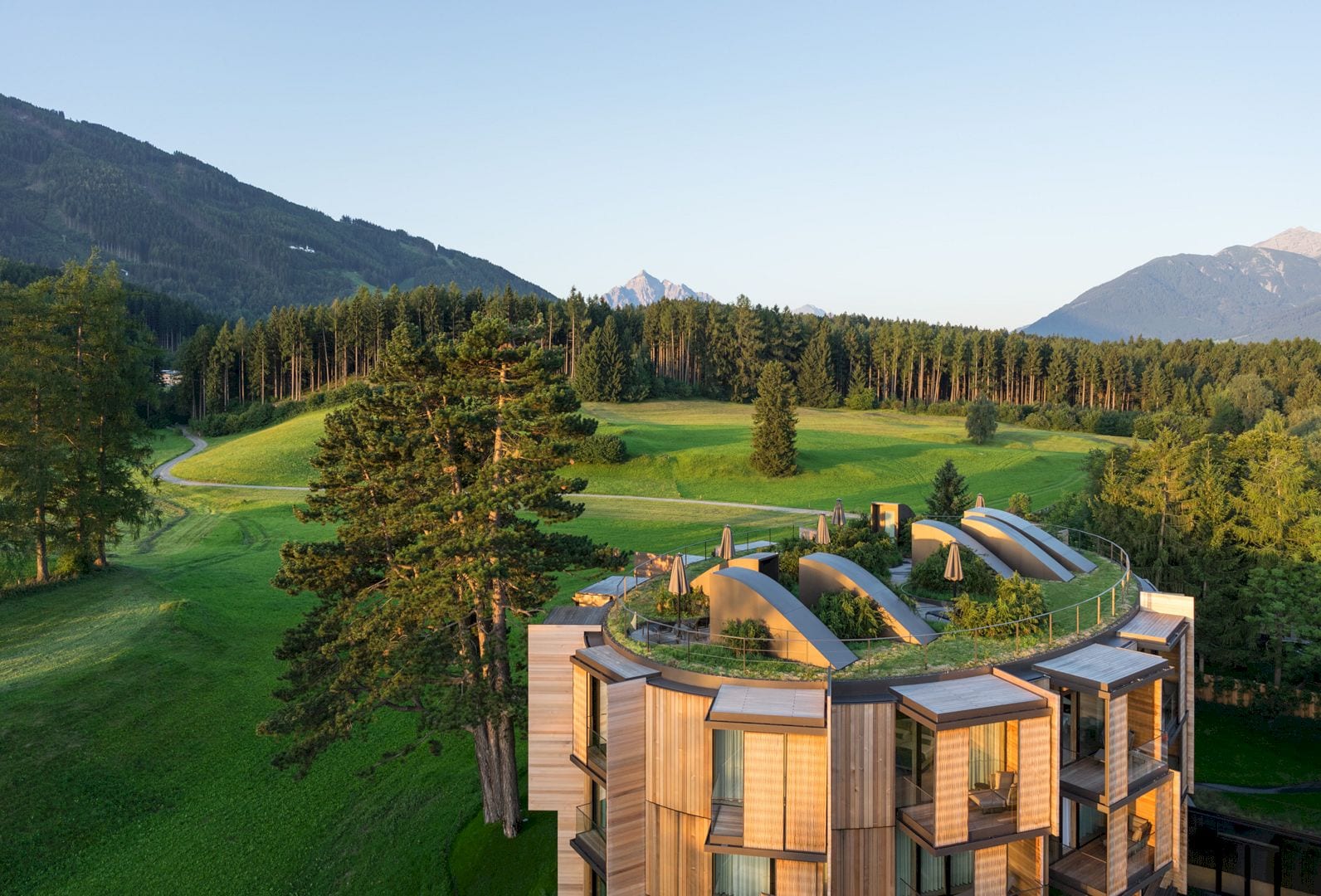
The facade of the building consists of red cedar wood. The playful design of this facade can capture the idea of stunning views, sun, and wind while grating privacy as well. The building has an oval shape that provides maximum protection from the wind. There are also seven private terraces that linked with the building suites via steps.
The building blocks of this health-promoting architecture are the harmonious rooms and natural materials that used without synthetic finishes. This architecture focuses on the guests’ holistic recovery. Same with the design for the Lanserhof Tegernsee development, some materials such as insulation materials, paints, and varnishes are used for this project. These materials also have been tested under ecological and health criteria.
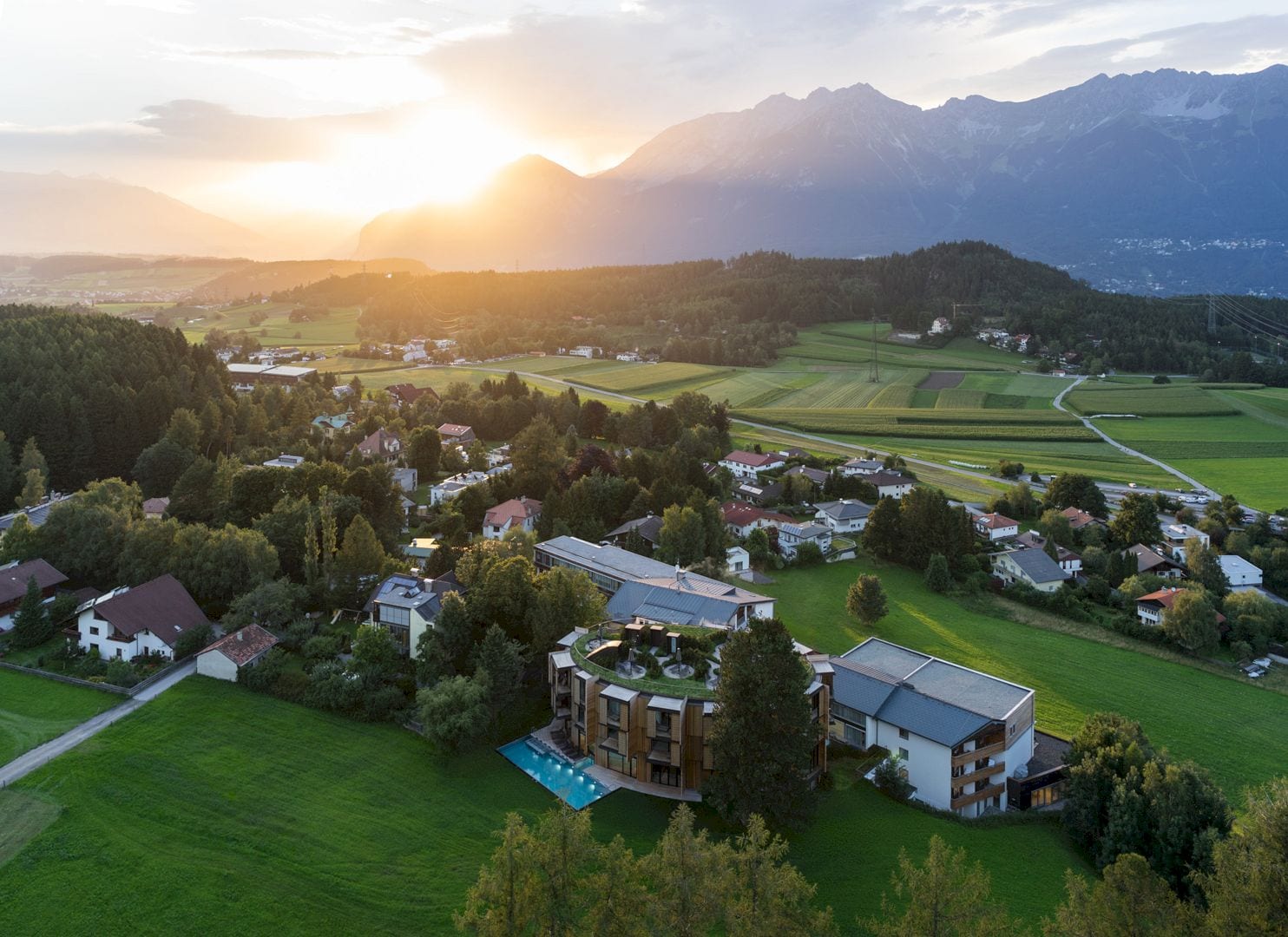
With the subtle colors and elegant shapes, the building architecture is timeless and toned down. The earthy and calm bronze with many wooden surfaces and grey shades can support the medical/therapeutic treatments’ effect.
The main idea of this project is to create a sustainable and healthy building complex where guests can re-energize and recuperate in comfortable harmony with surrounding nature.
Lanserhof Lans Gallery
Photographer: H.G. Esch
Discover more from Futurist Architecture
Subscribe to get the latest posts sent to your email.
