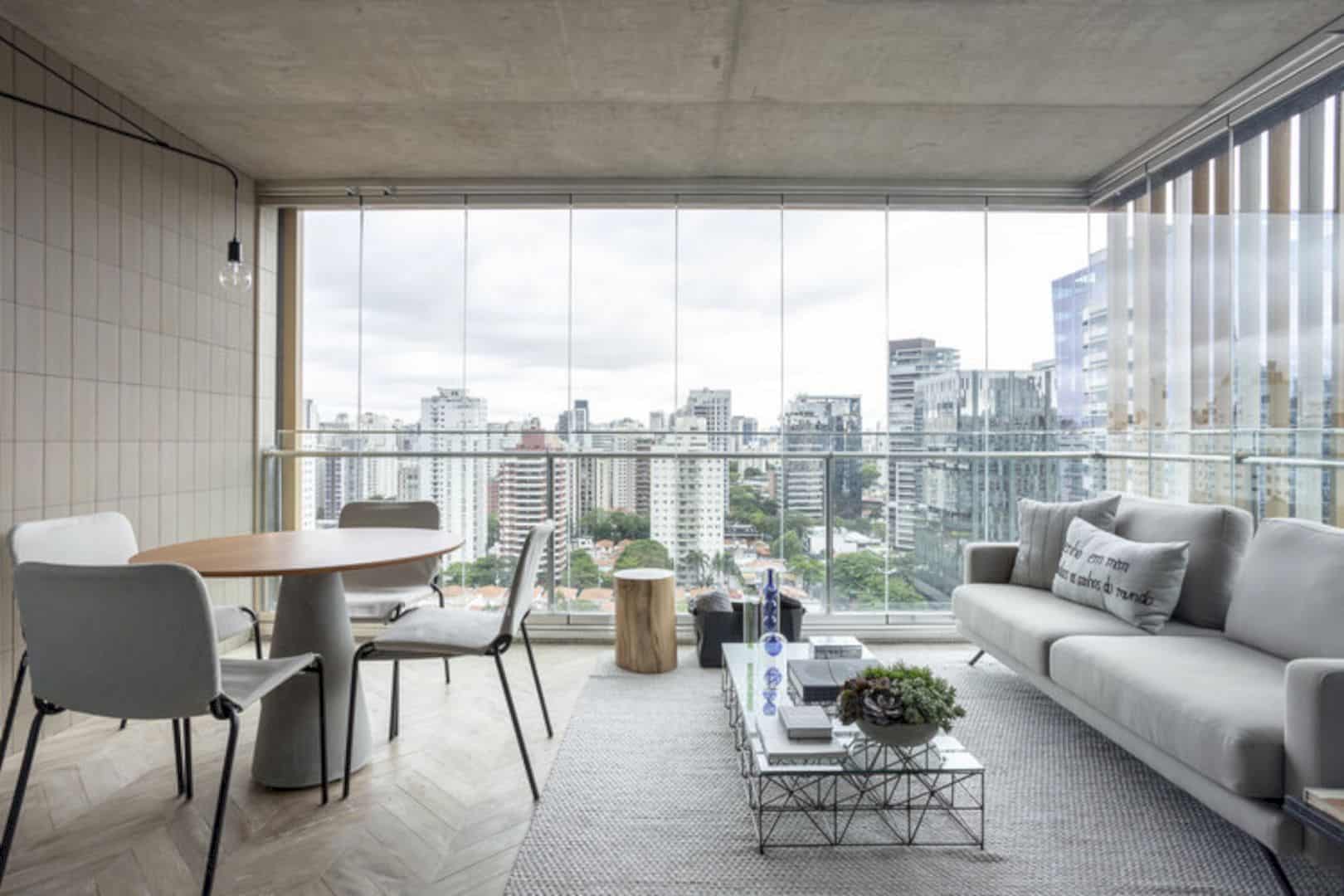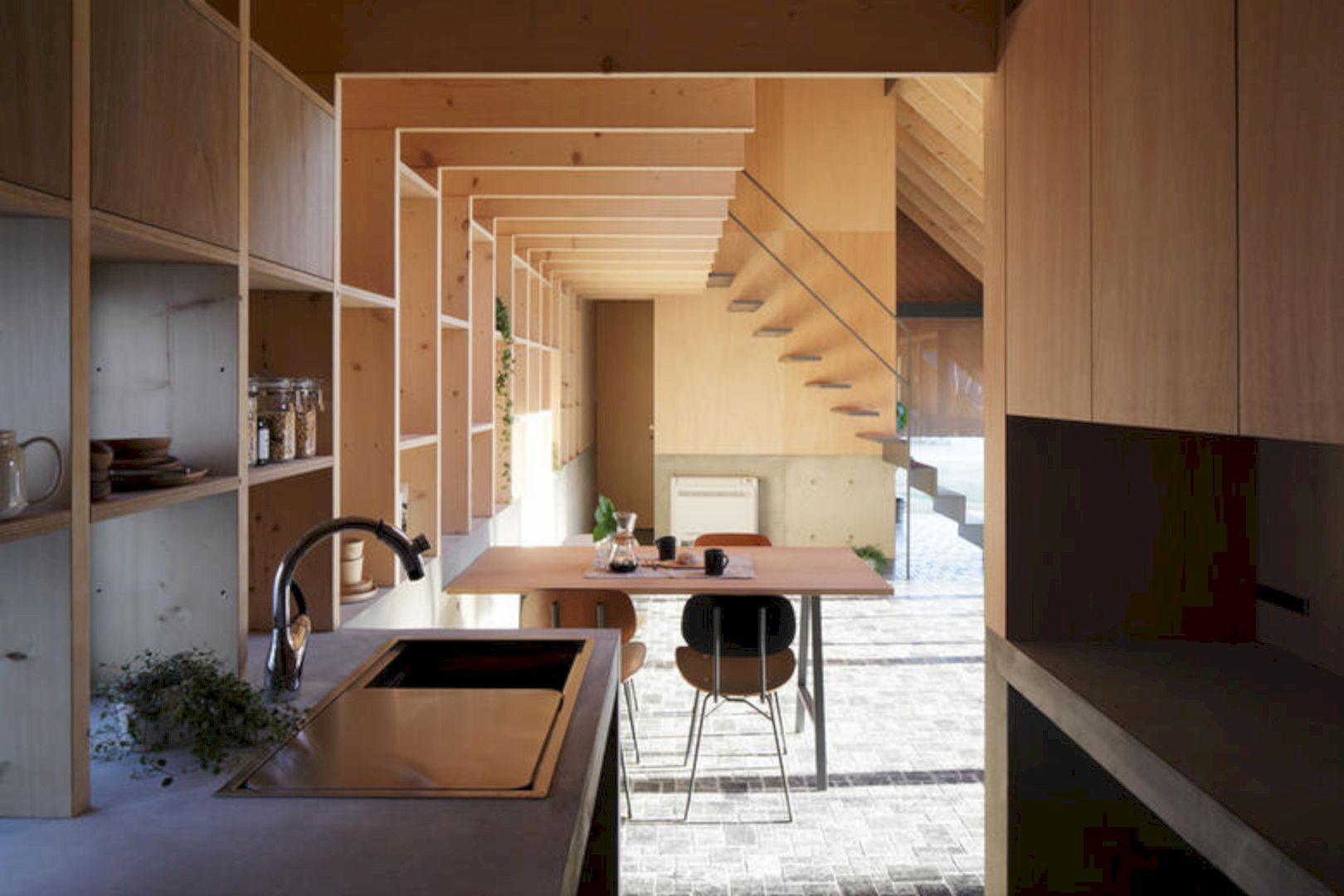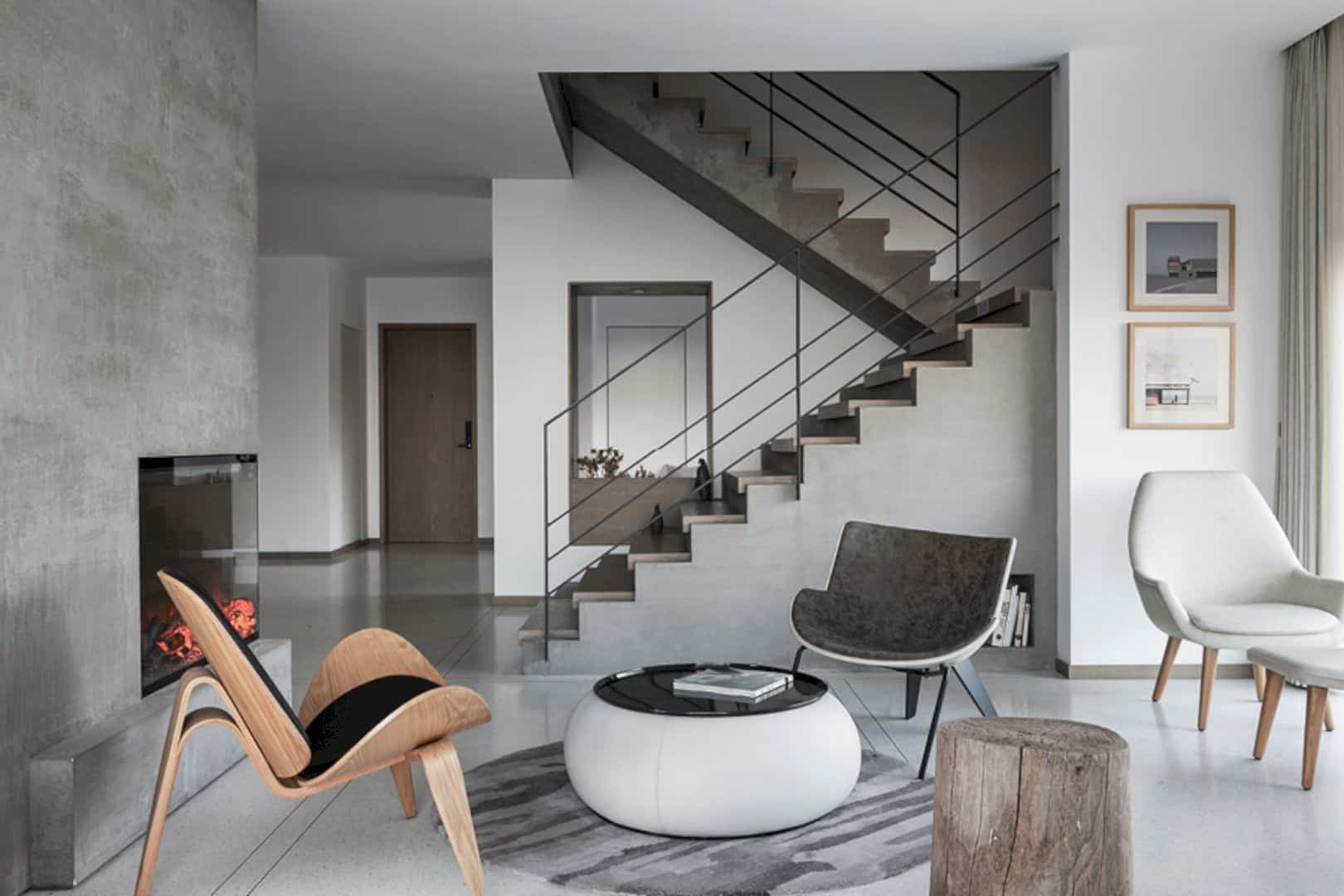Completed by Marc Boutin Architectural Collaborative in 2003, Bragg Creek House is designed for two artists and their young triplets. Located in Bragg Creek, this house is a response to the client’s request for an open plan that reminiscent of a ‘studio’ experience with flexibility for the evolution of the family change. This house is also designed with an open interior space defined by a series of objects.
Design
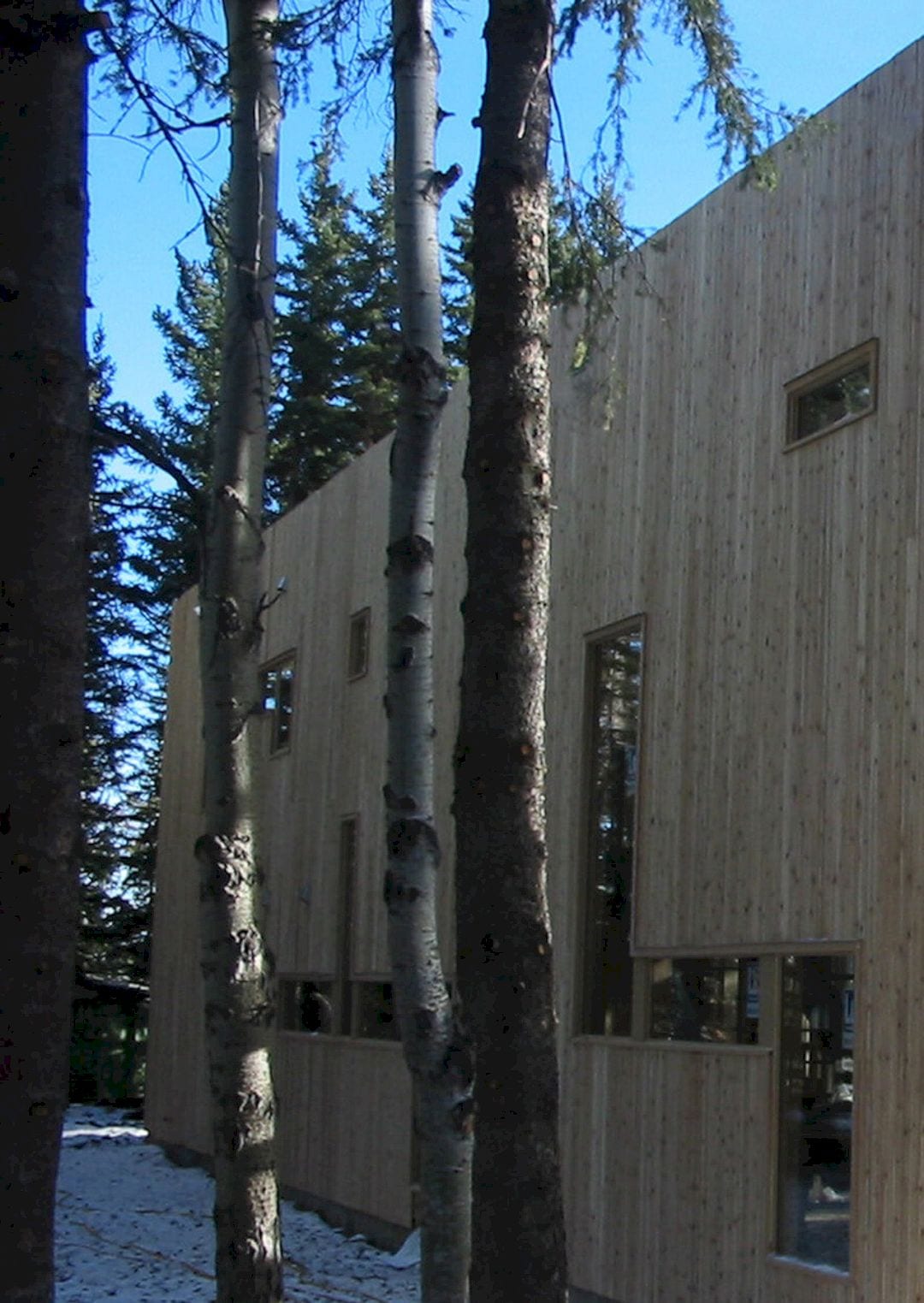
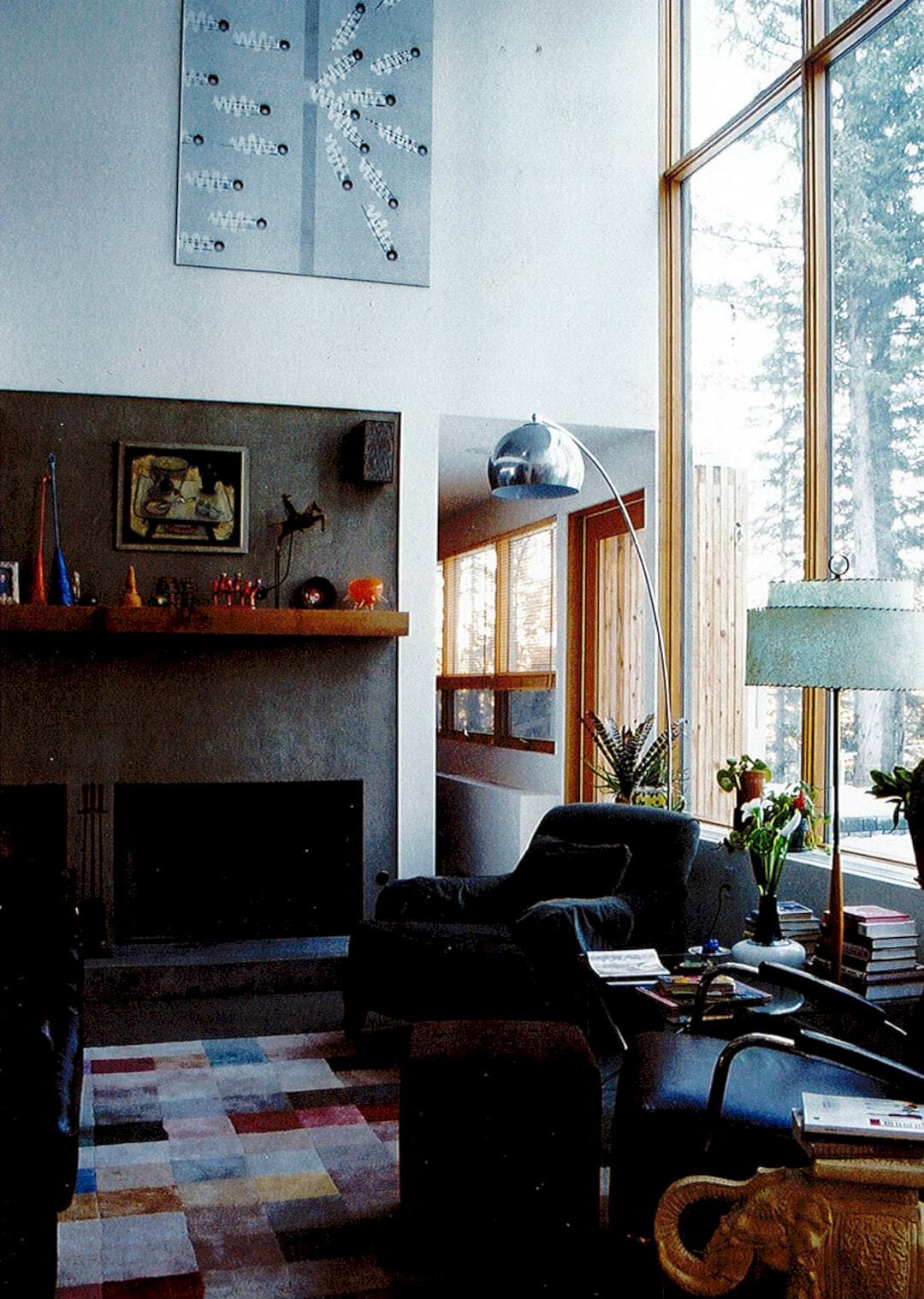
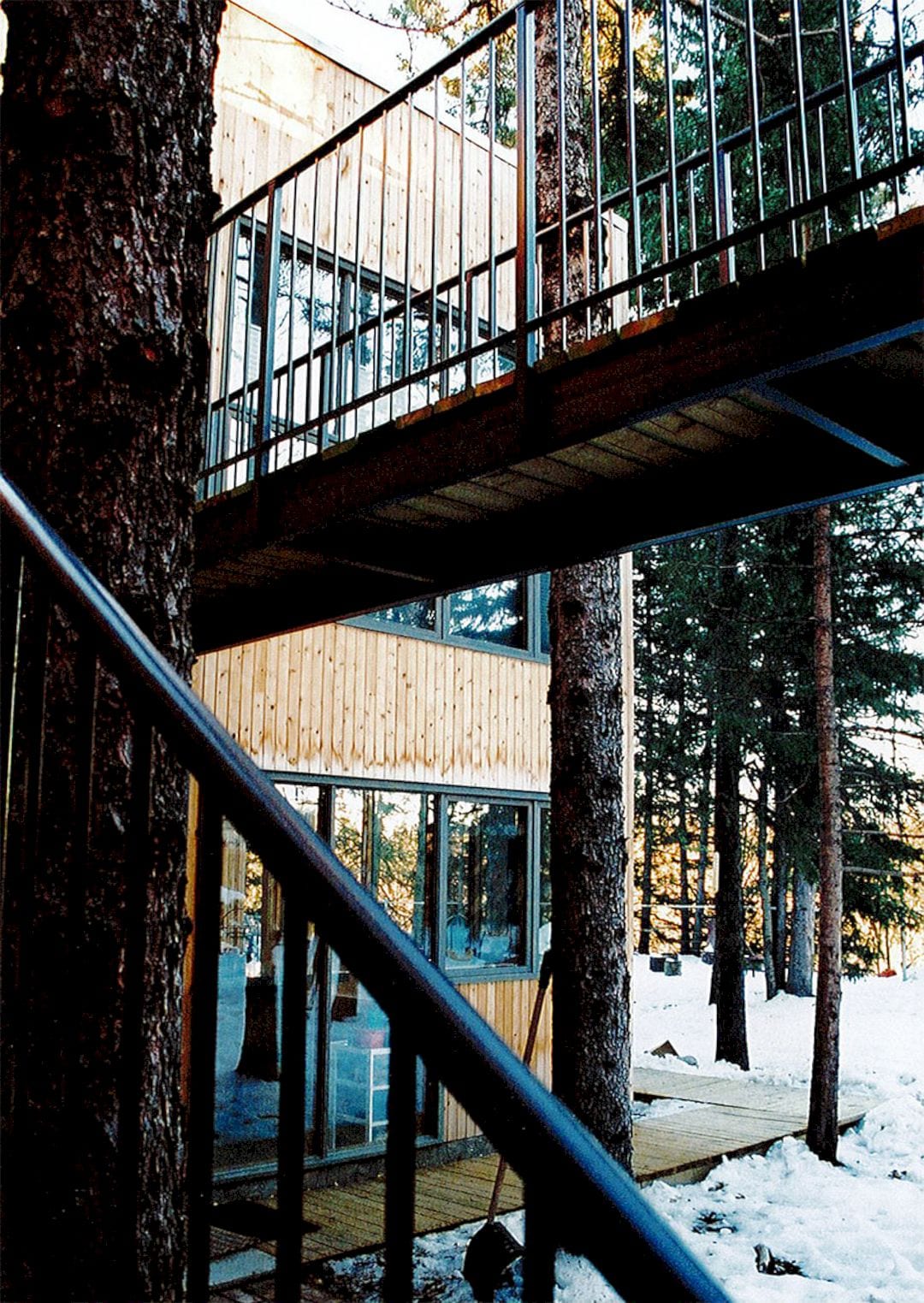
Art and art-making are central to the lives of the client and the raising of their triplets. This house sits in a narrow, heavily-wooded lot sandwiched between the Elbow River to the South and a busy access road to the North. The house’s form acts as a buffer against the danger and noise of the road and also the north’s cold winds.
The form of this house also maximizes the relationship of its interior to the beautiful southern view and natural light. Subtracted from the house volume, the courtyard space is the main space where living and art-making come together. The south-facing courtyard allows for nearly year-round inhabitation and it also provided access to the roof sculpture deck or garden and upper studio.
Interior
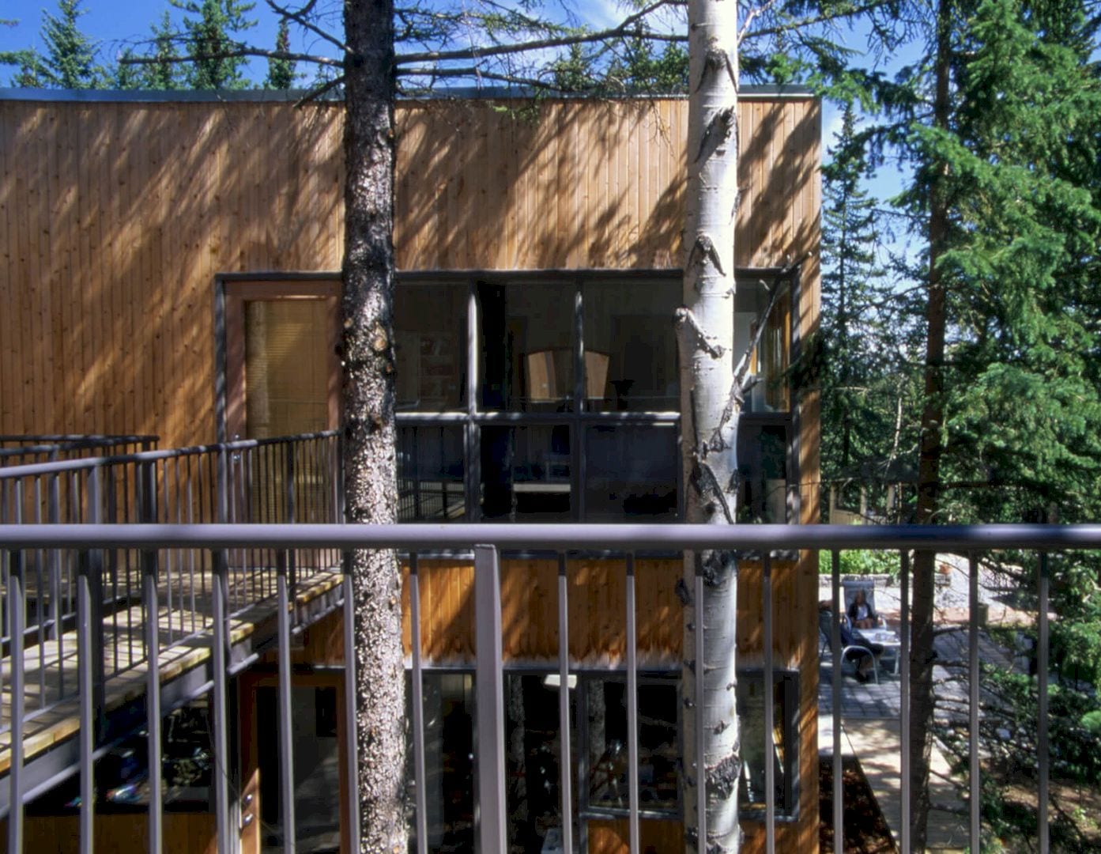
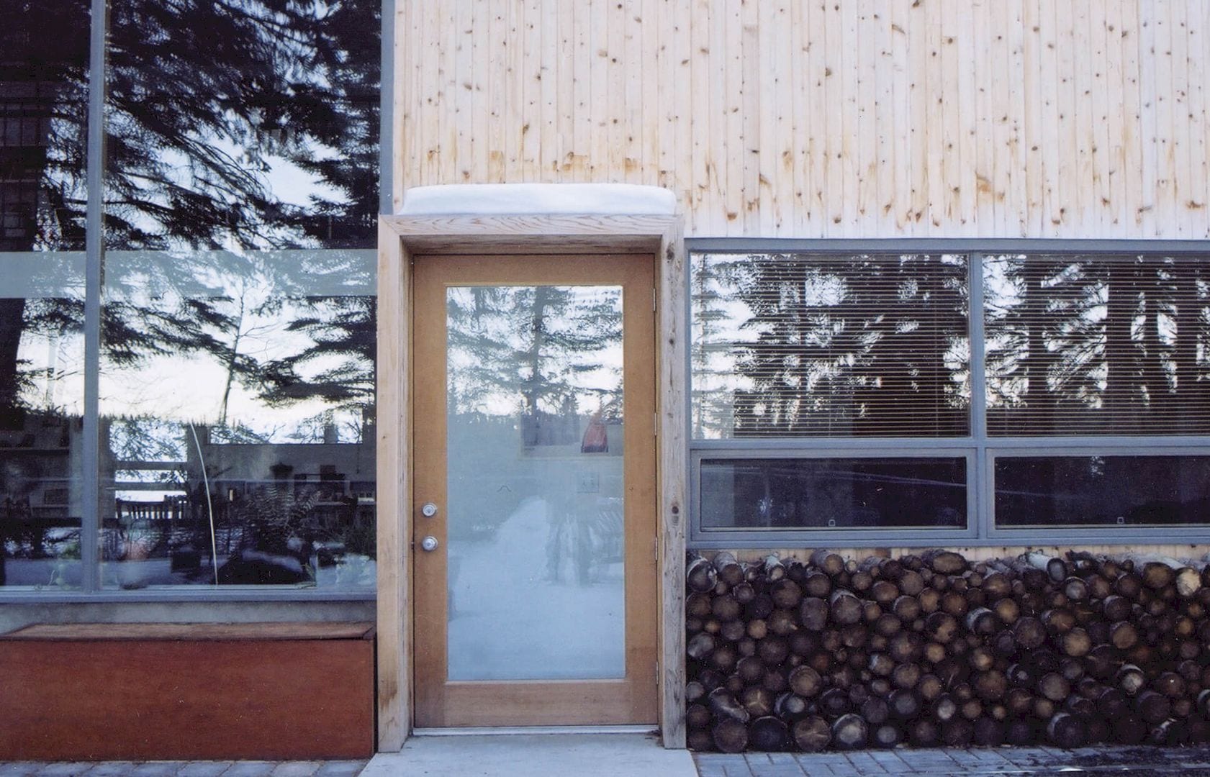
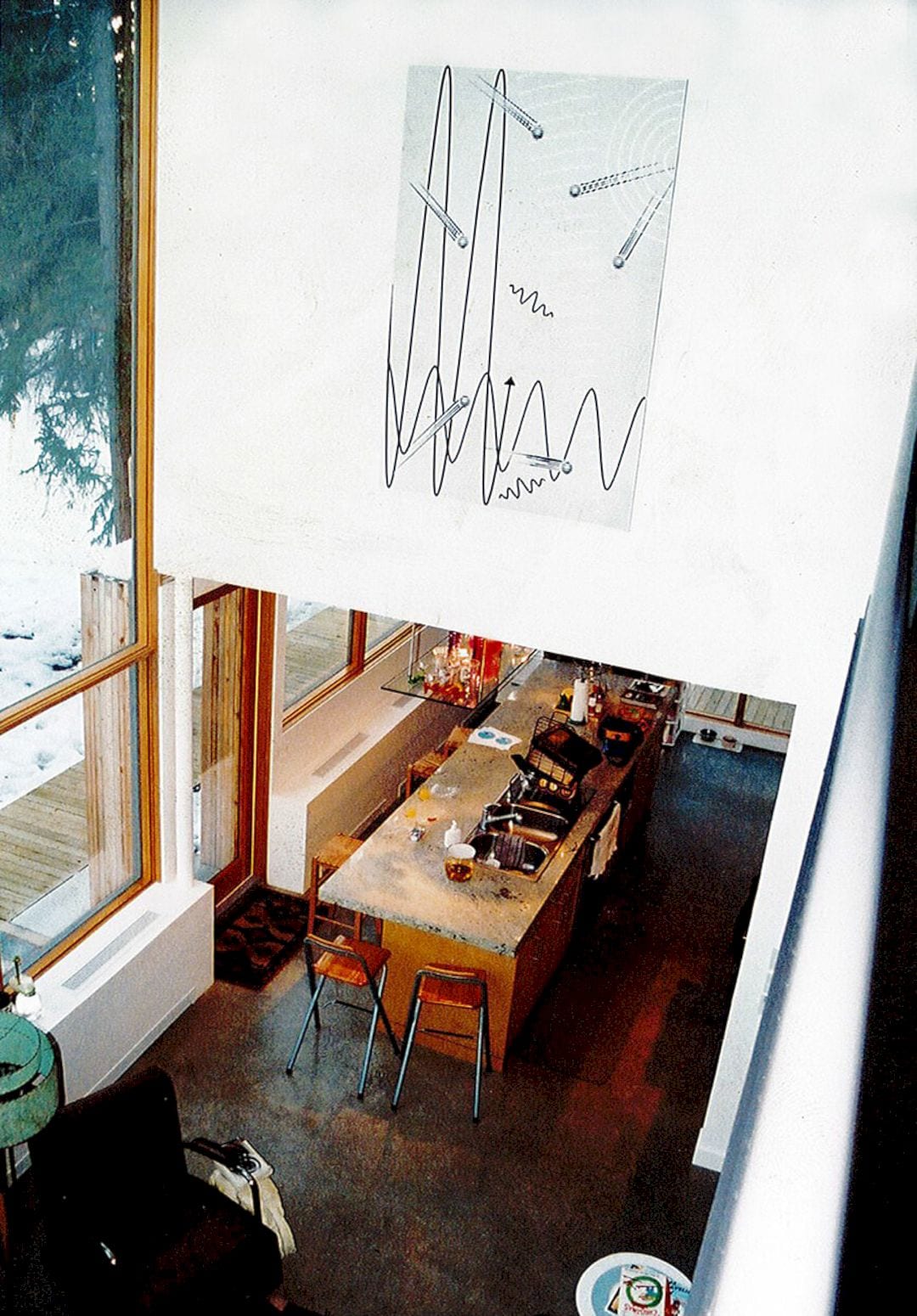
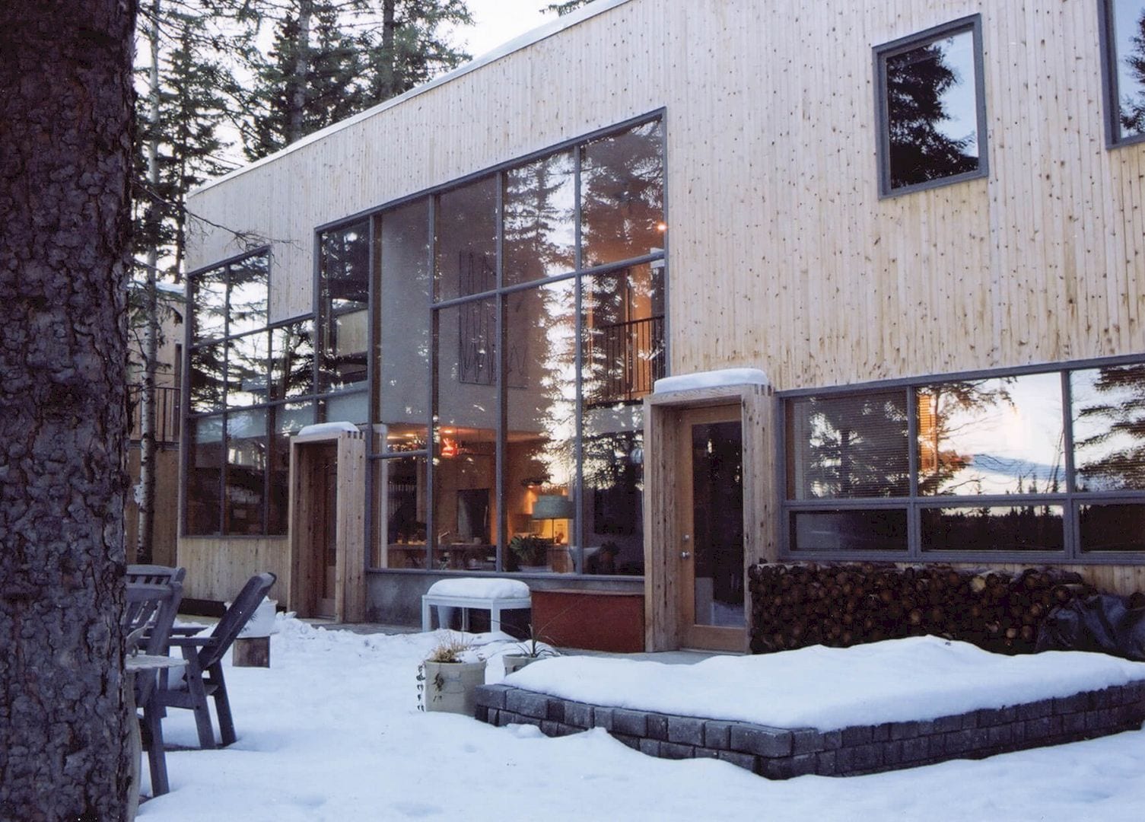
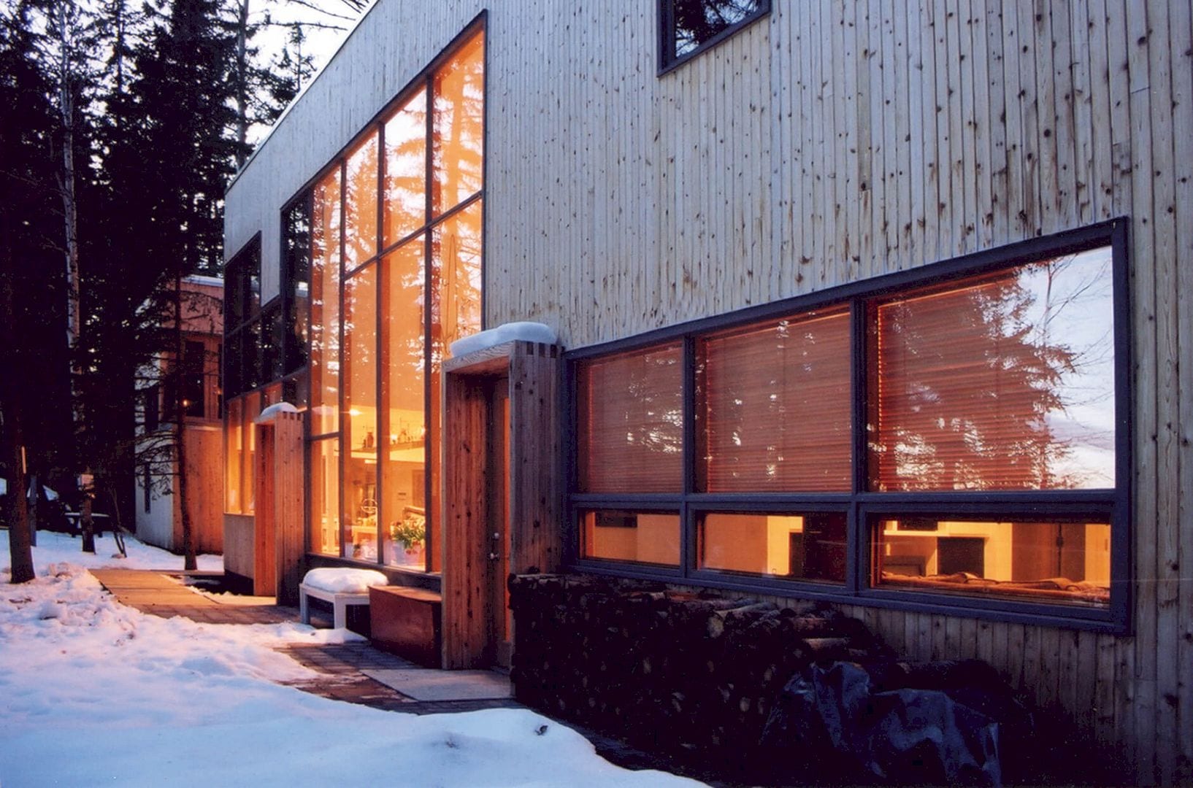
The open interior space in this house is defined by a series of objects, including a two-storey, L-shaped library/art wall. Some different spaces within the house’s flexible volumes are also characterized by their orientation to the stunning views and natural light, and the material quality of their surfaces.
Bragg Creek House Gallery
Photography: Marc Boutin Architectural Collaborative
Discover more from Futurist Architecture
Subscribe to get the latest posts sent to your email.
