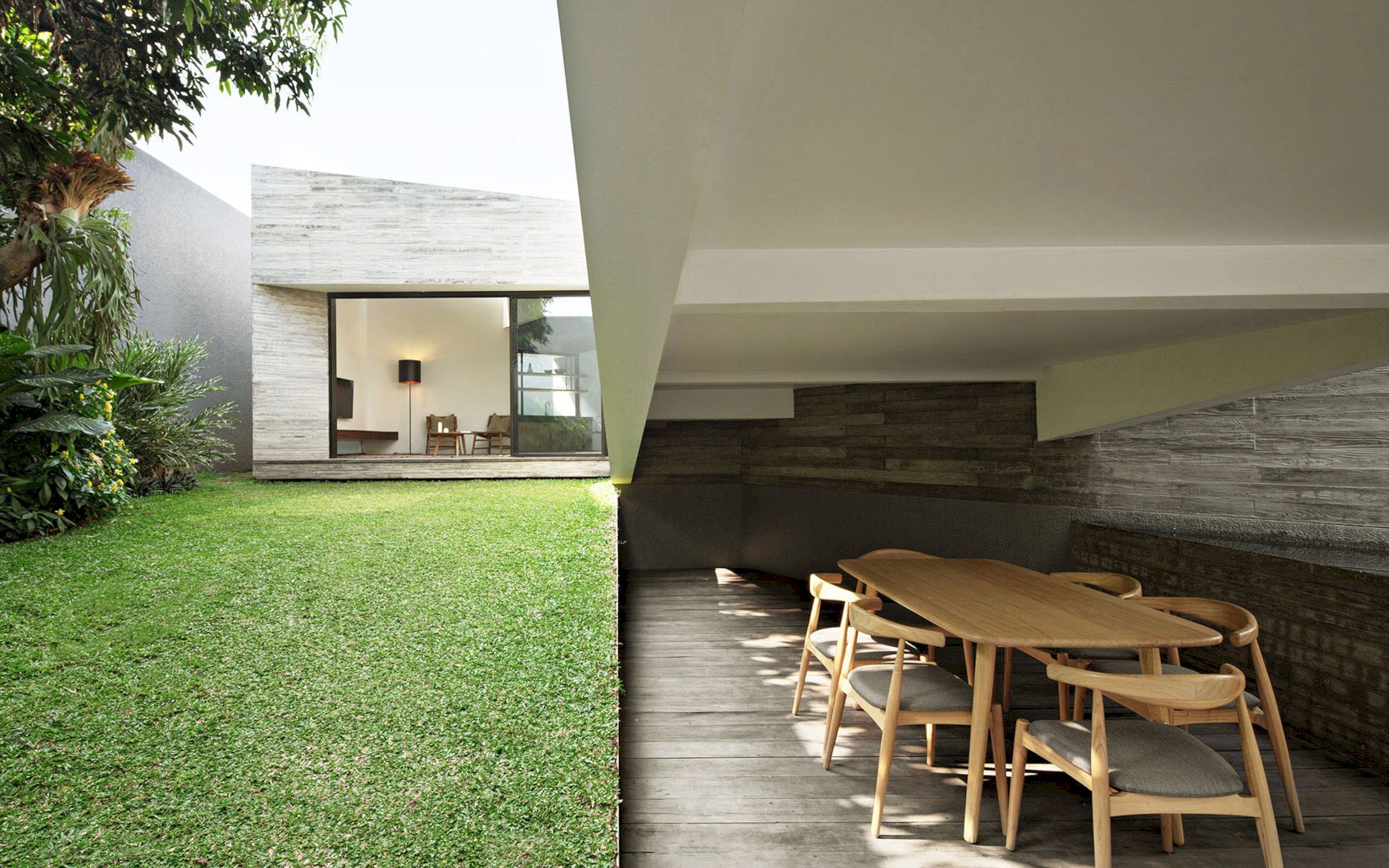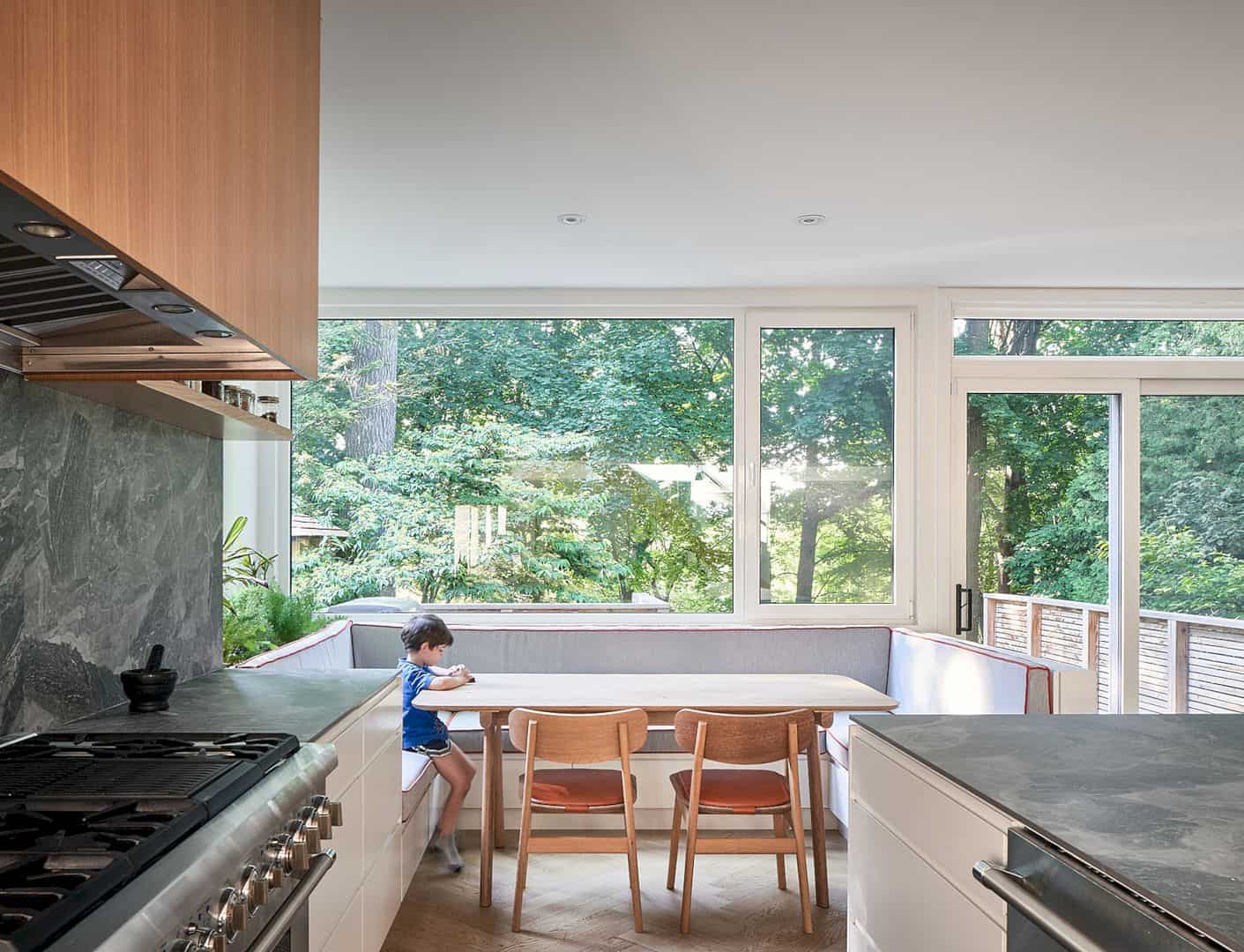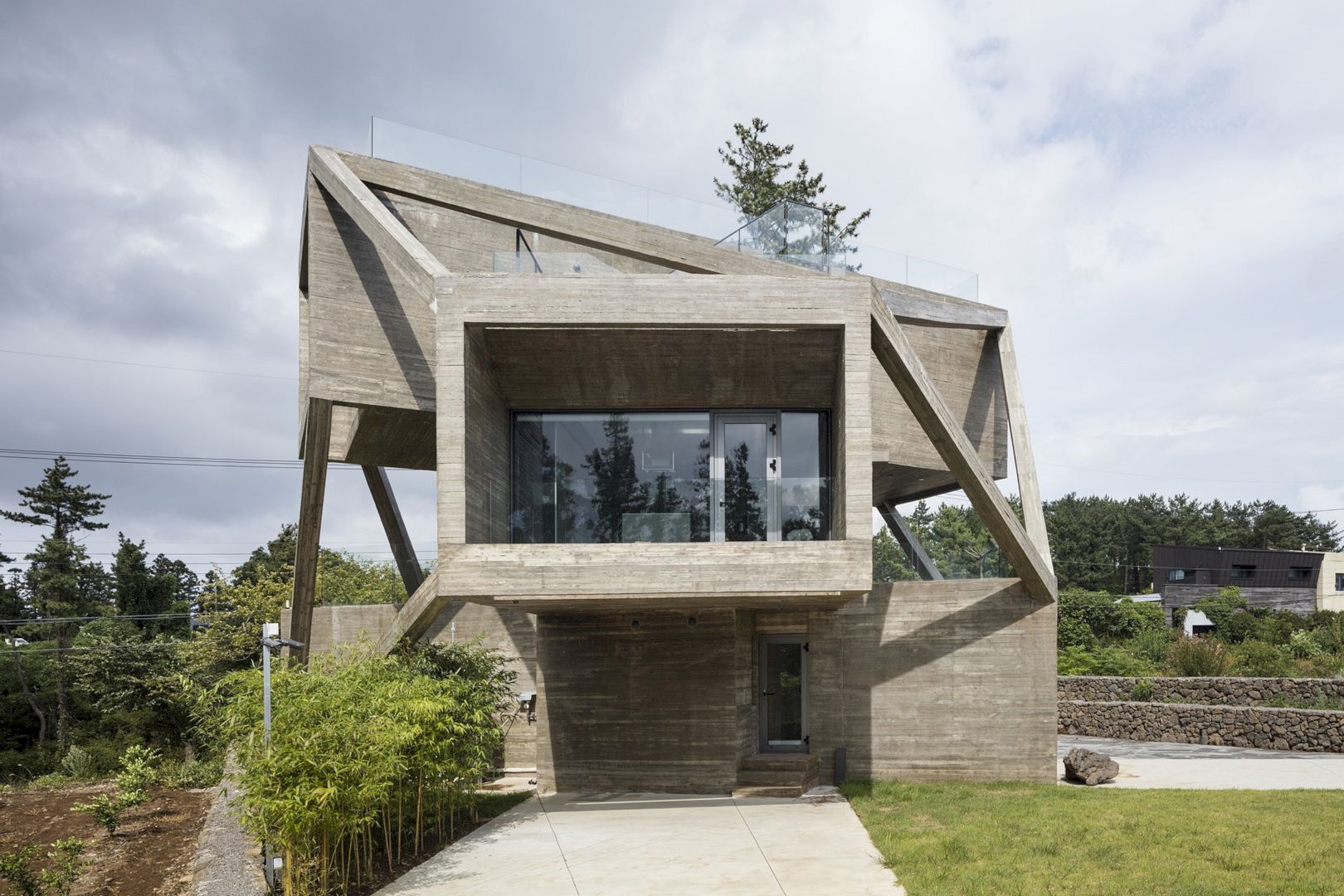Sits in the Trousdale Estates neighborhood of Beverly Hills, Trousdale Residence was originally developed in the 1950s. The client of this house is a young bachelor that purchased and entrusted the design team of Abramson Architects to renovate it for a modern era. The unique form of this house is preserved while the interior and exterior are refinished to reflect the owner’s minimalist modern style.
Design
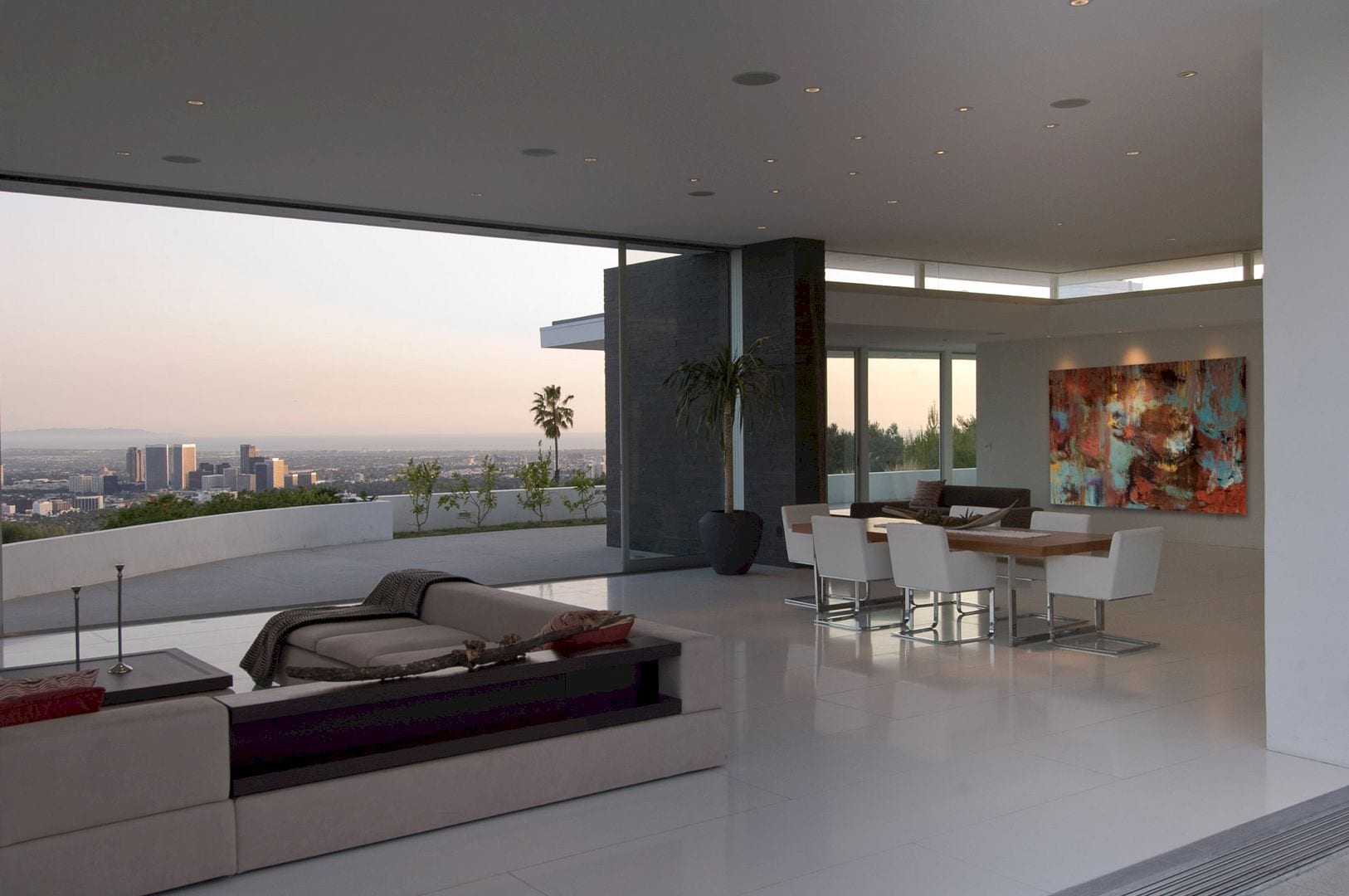
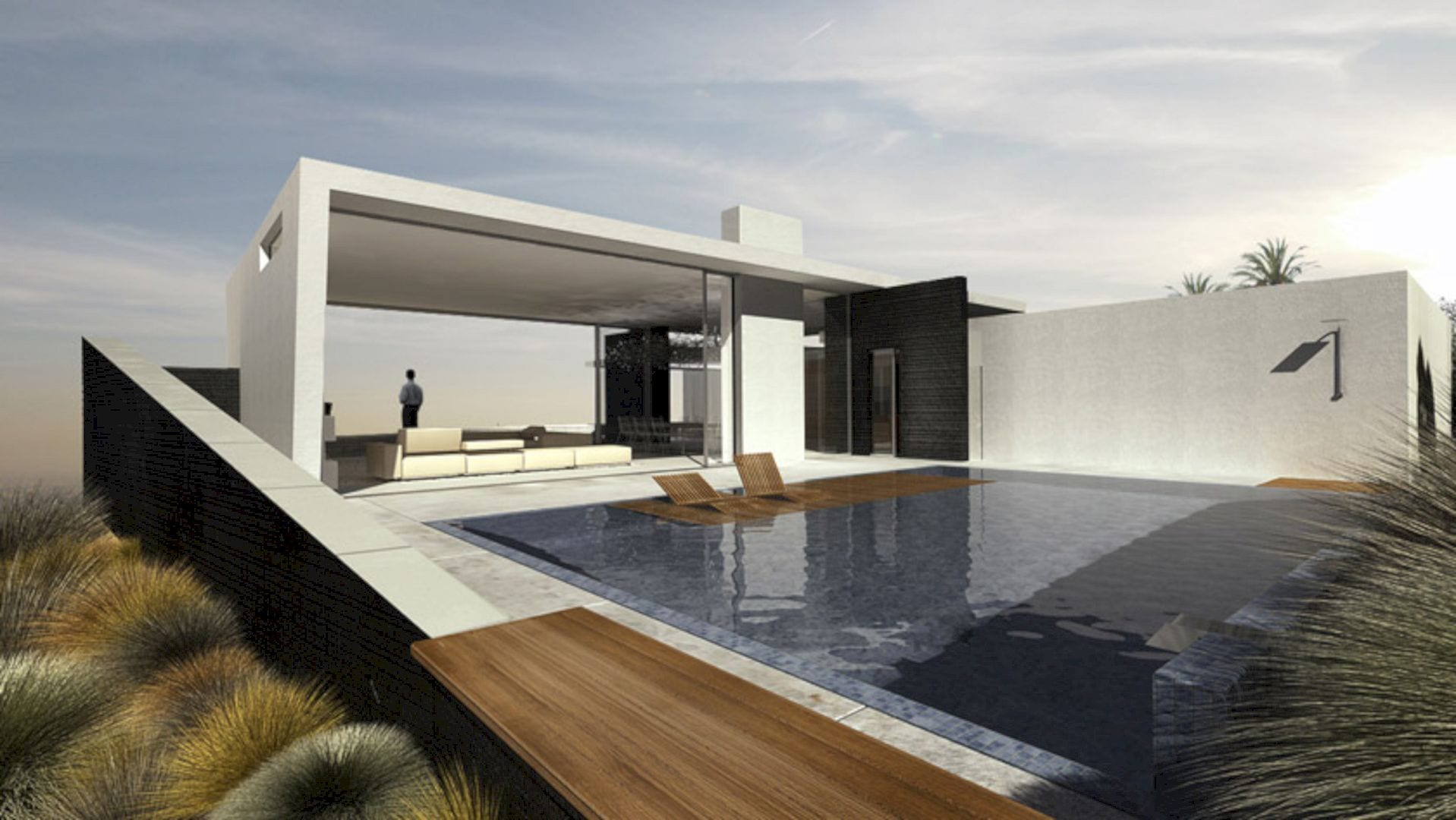
Originally developed in the 1950s by Paul Trousdale, flat pad lots were created on the hillside of the house and limited the heights of the building to fourteen feet to preserve awesome views for the homeowners. This house is also opened up to create panoramic views while the house ceilings are raised to the maximum height, creating a loft-like interior in the house’s living room.
Rooms
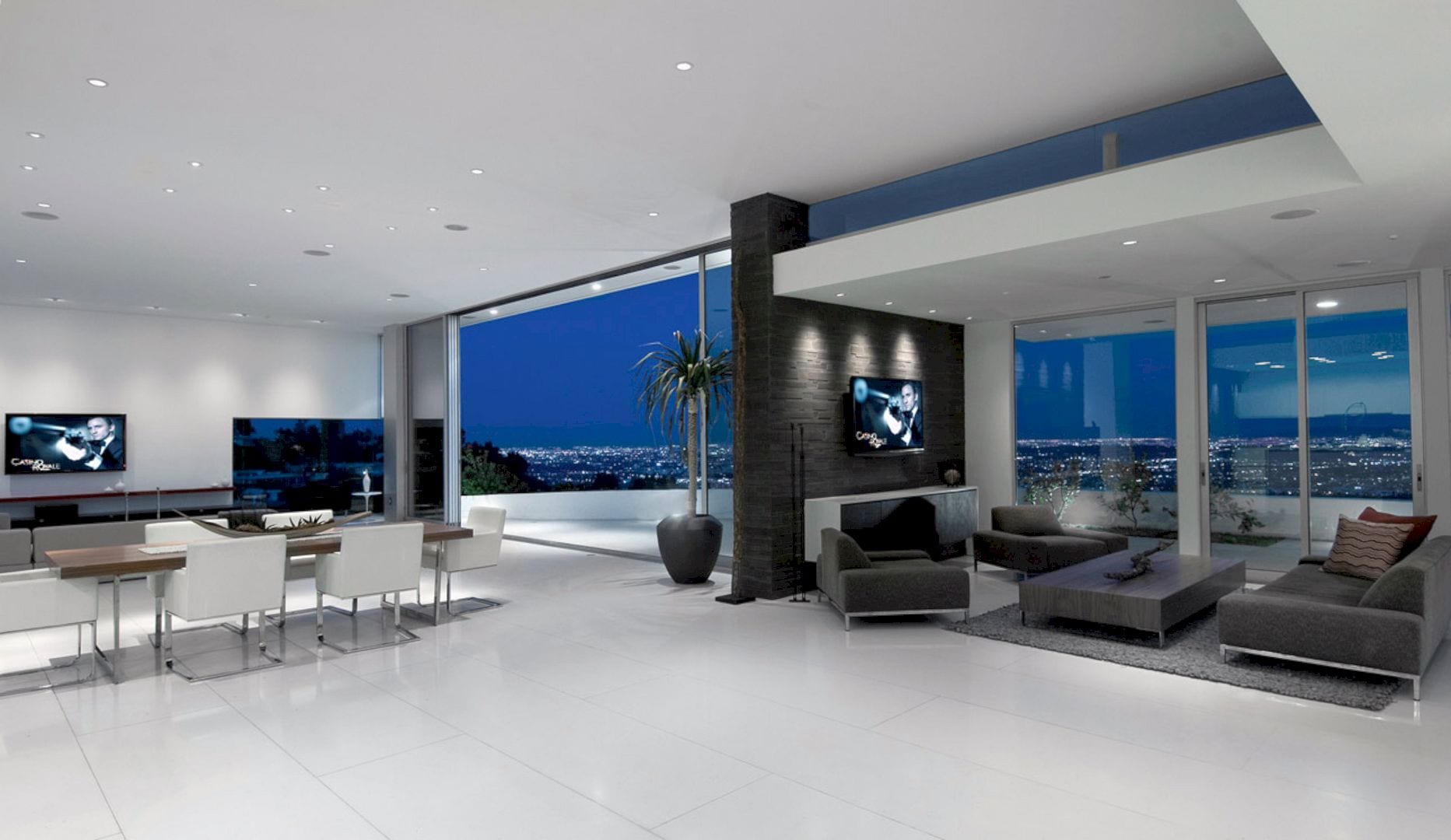
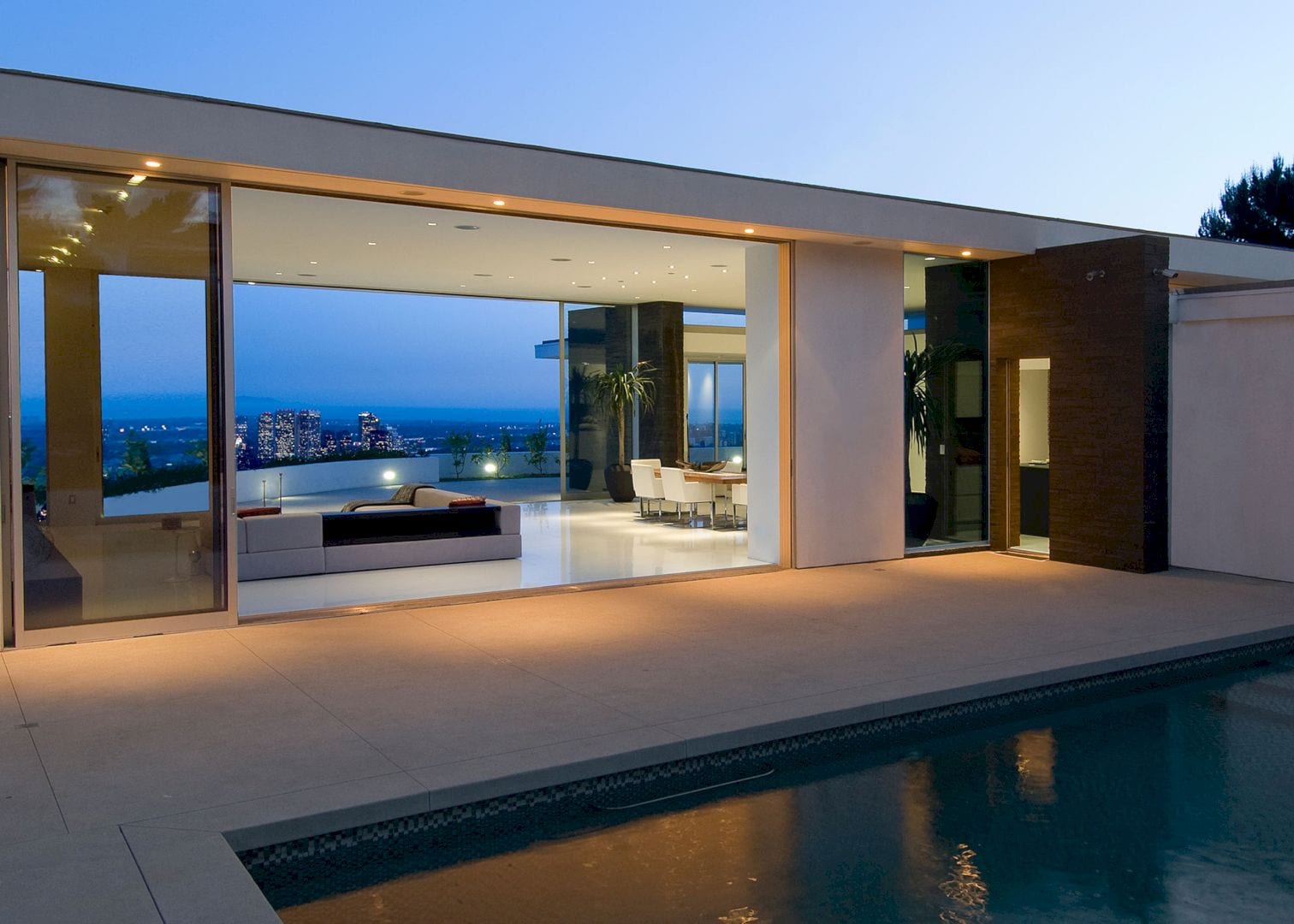
The lower ceilings of the house can be found in the den and kitchen so clear story windows can enhance the roof’s floating nature above. All interior and interior palettes are refinished to reflect the new owner’s minimalist modern style.
The house’s living area is enclosed by two sprawling sliding glass walls and when it is opened, a portal can be created from the back pool of the house through the living room and onto the house’s front patio. This way allows stunning views from all parts of the house site and creating a Southern Californian flow that transforms the house into its fullest potential with modern style.
Trousdale Residence Gallery
Photographer: William MacCollum
Discover more from Futurist Architecture
Subscribe to get the latest posts sent to your email.
