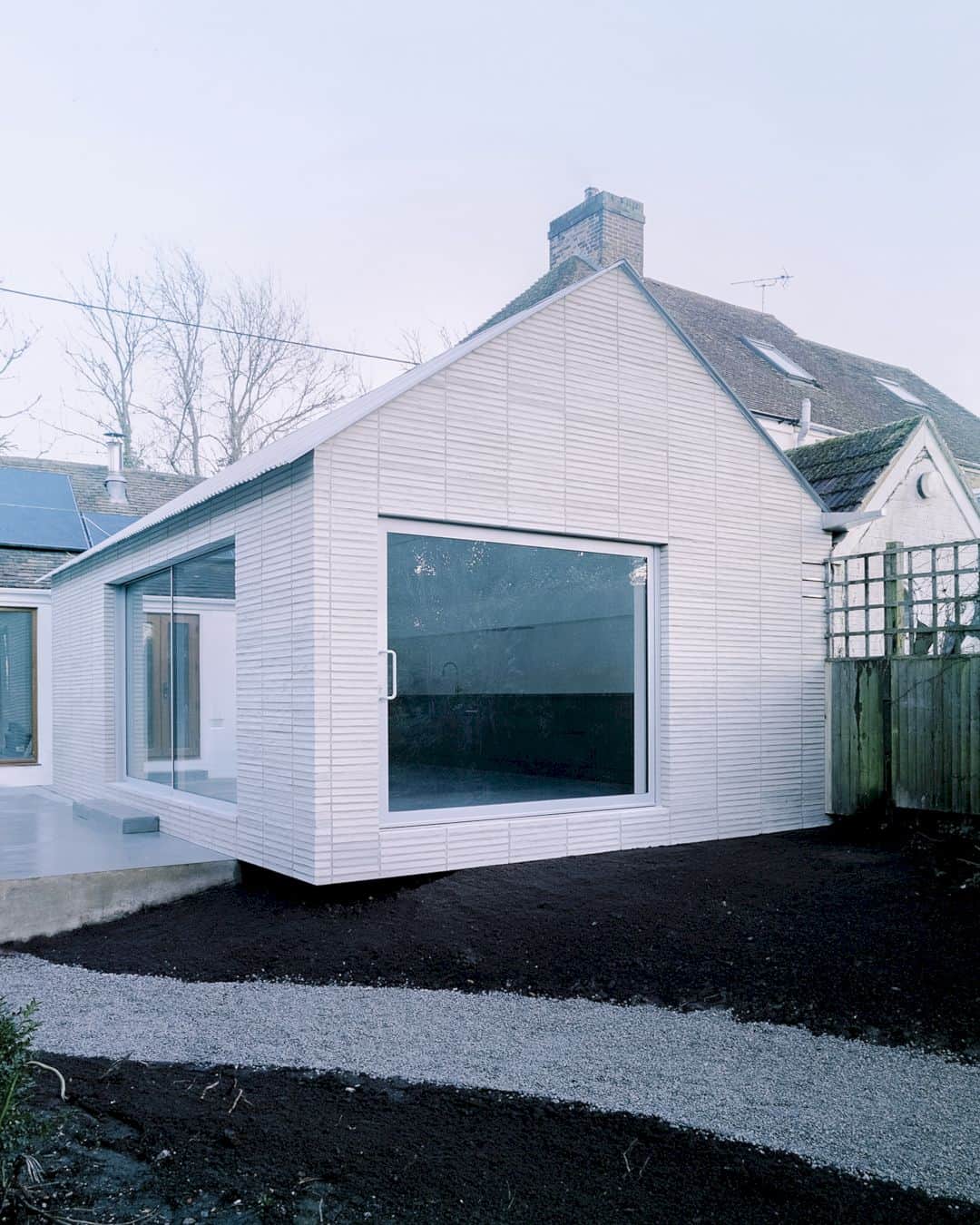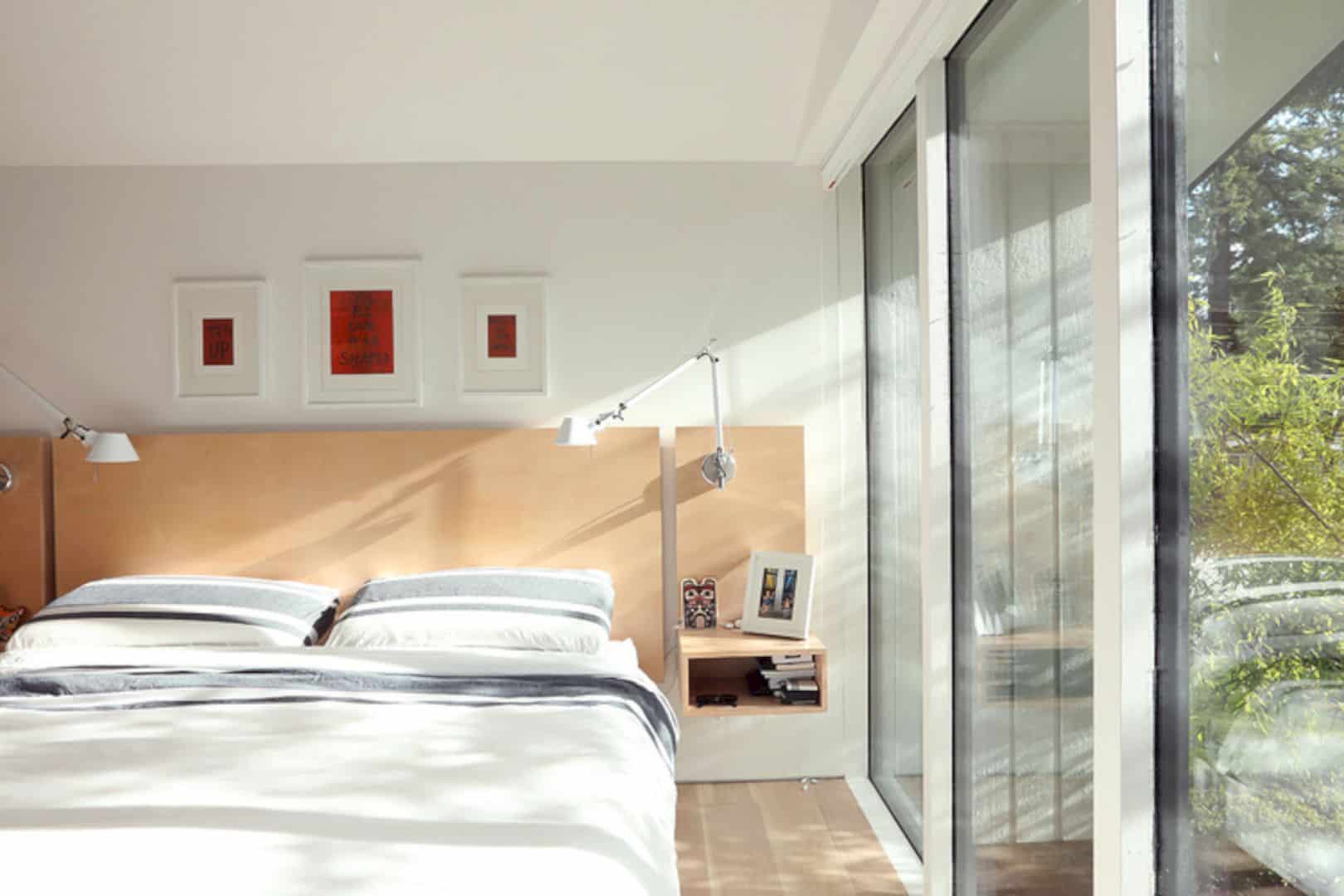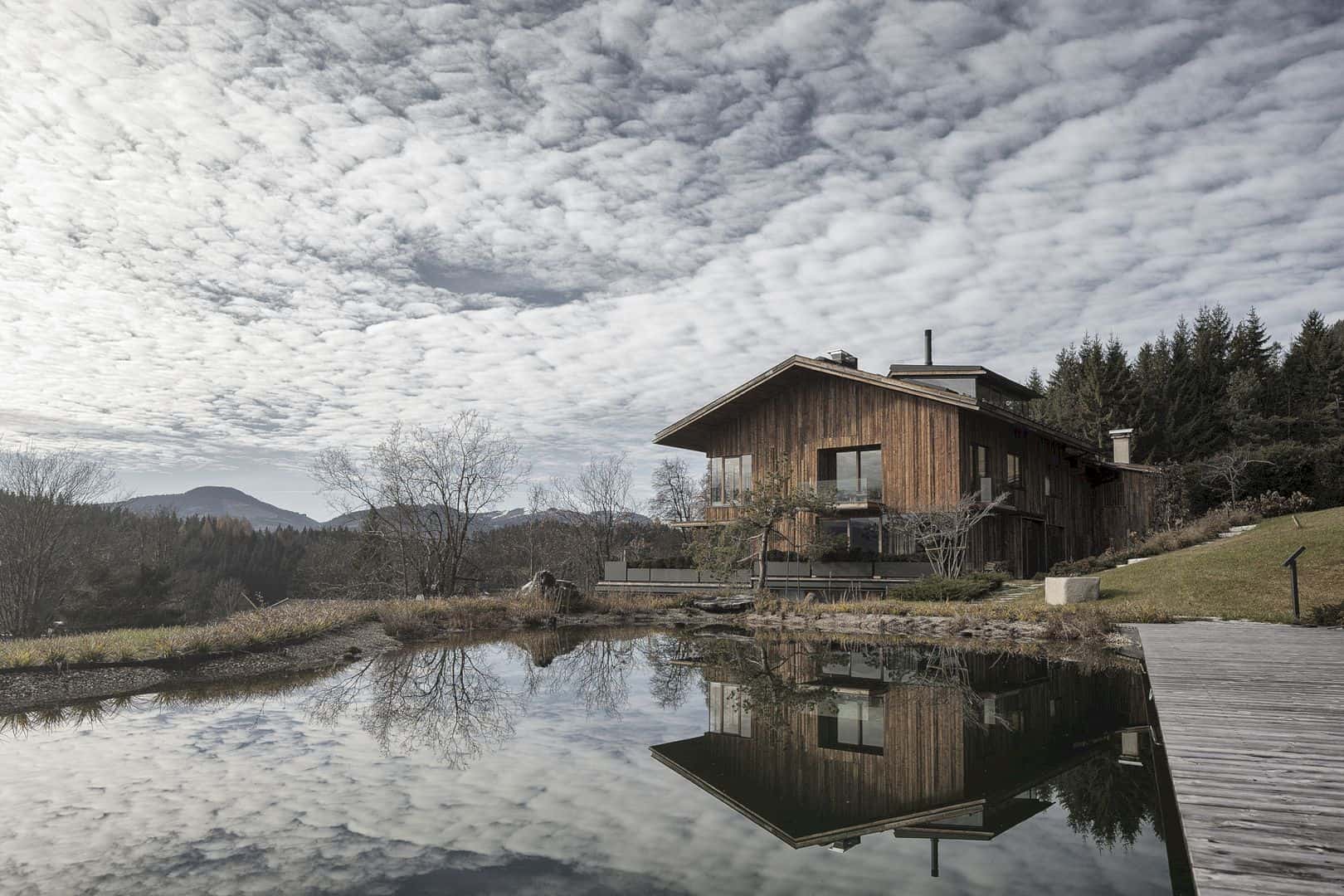Located in Tsushima City, Aichi Prefecture, Pentagonal House is designed in a wood structure by Kazuya Morita Architecture Studio. This project sits on a limited site so building a house with a normal rectangular floor plan will create a lot of wasted open space around it. Therefore, this private house is designed as a deformed pentagonal flat surface to secure the room areas.
Design
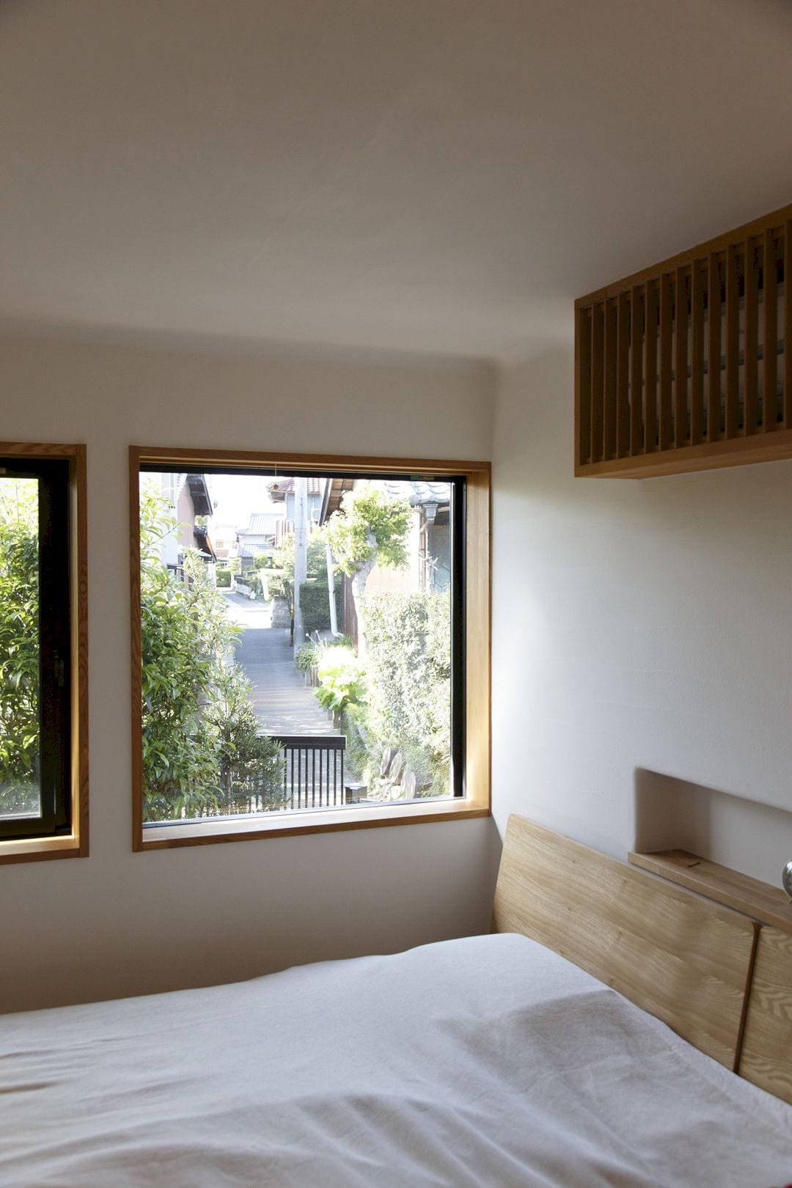
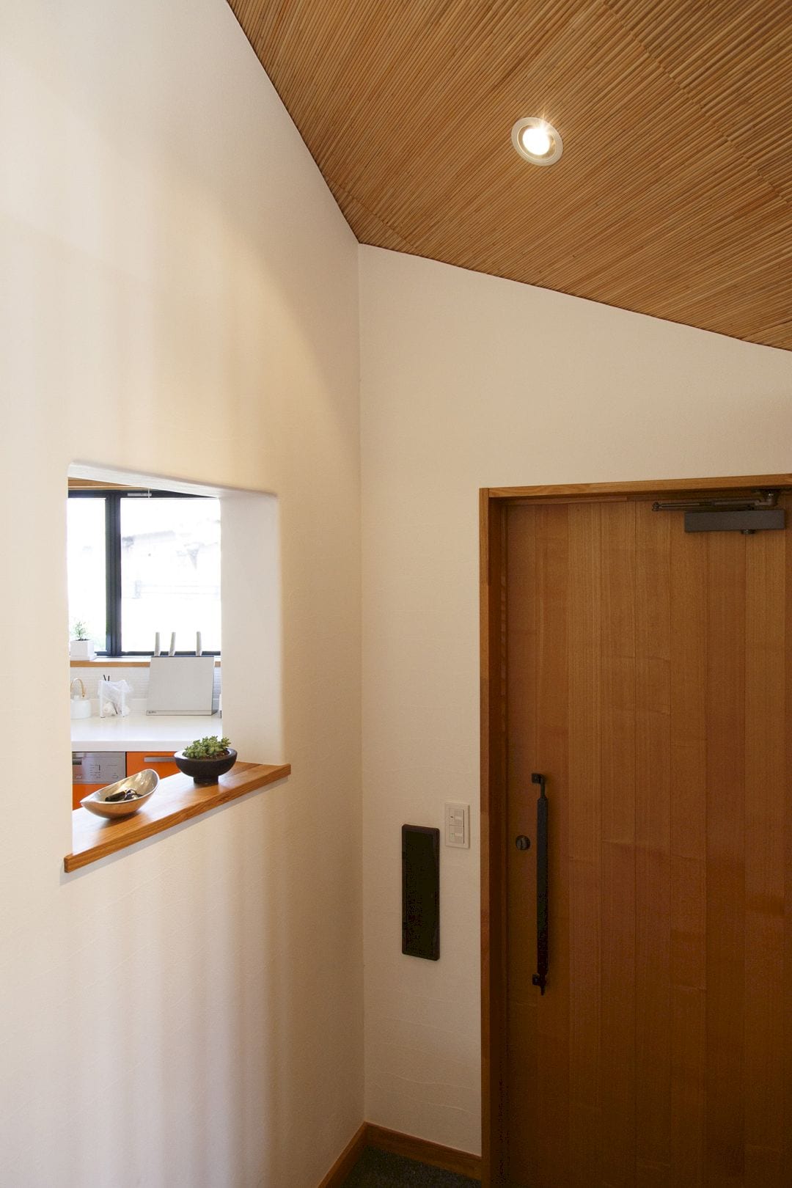
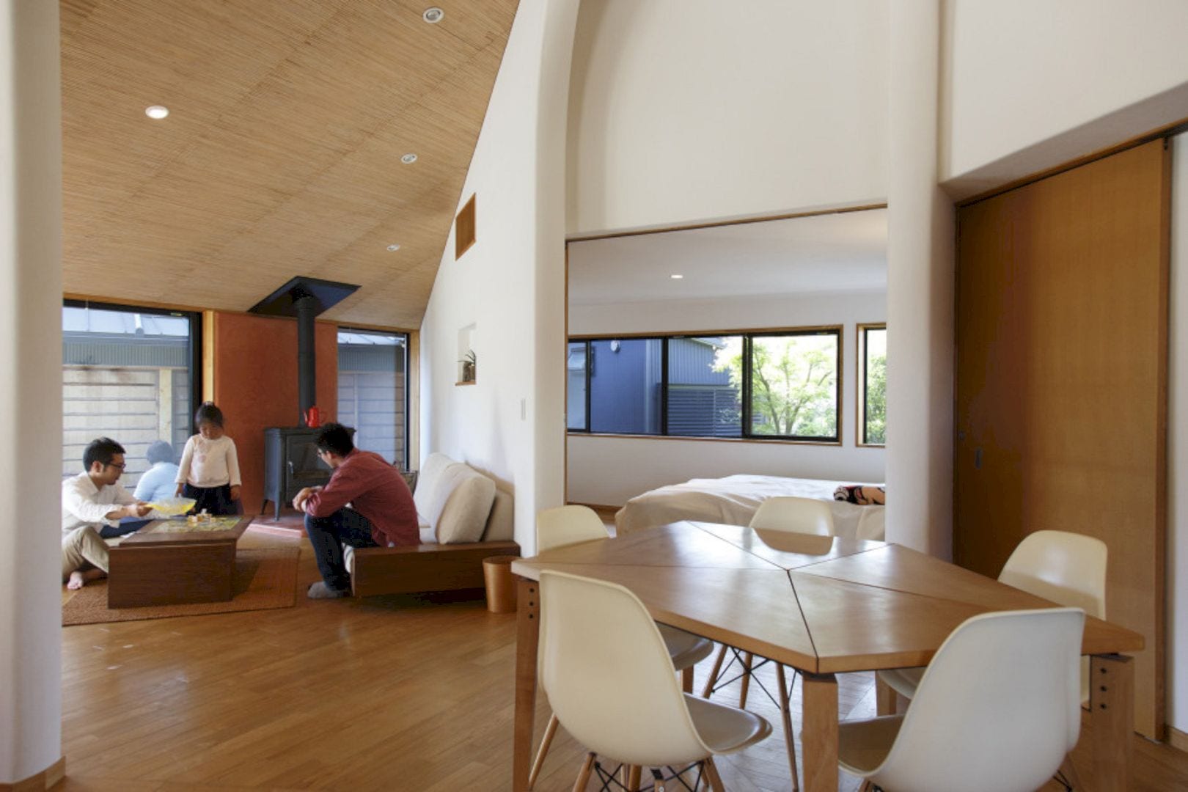
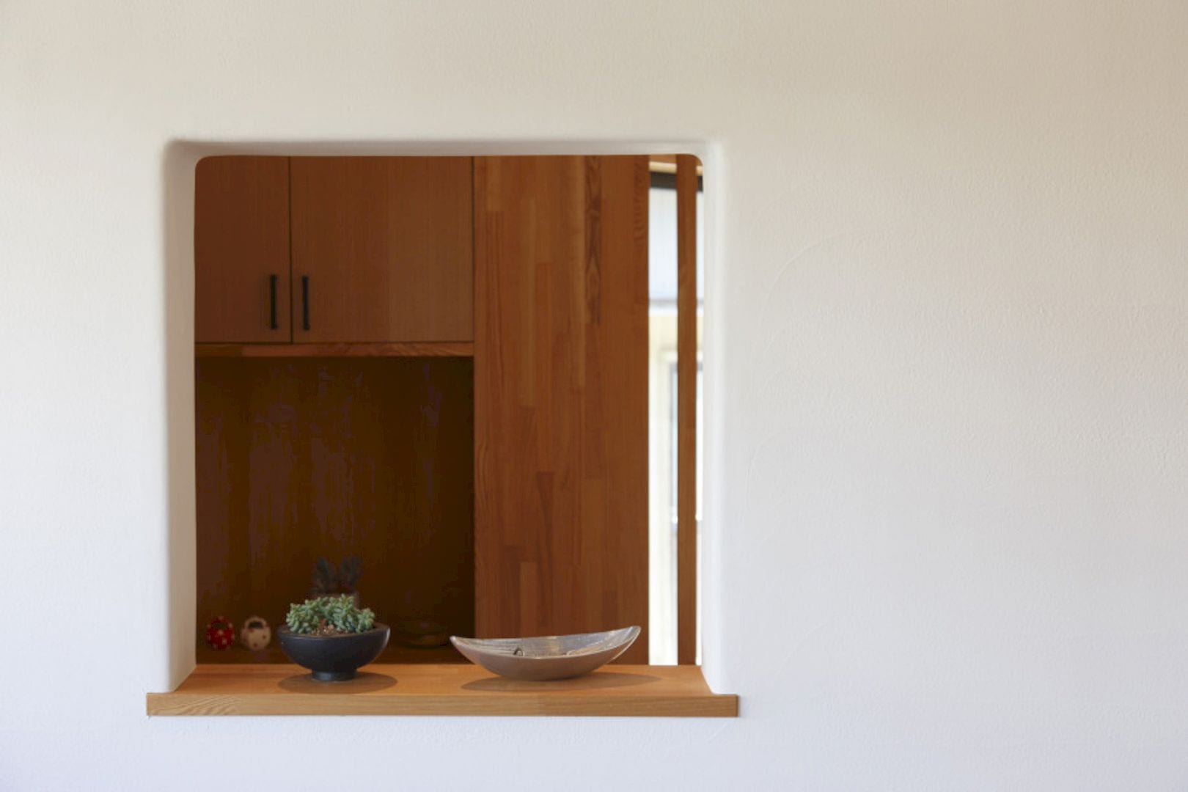
On the same site of this house, there is an Irimaya-style house where the family and parents of the client live. A deformed pentagonal flat surface is designed for this project, especially to secure the house room areas for living, arranging the outdoor space as well in a well-balanced manner.
Materials
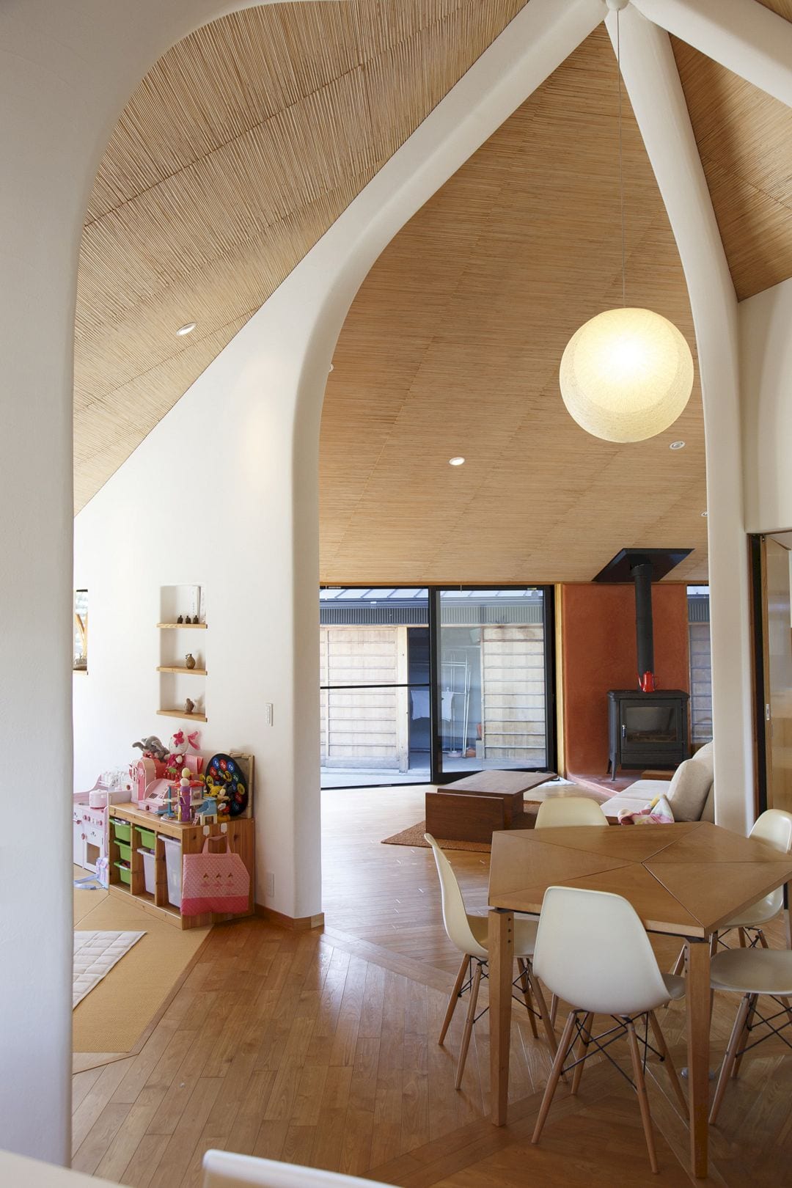
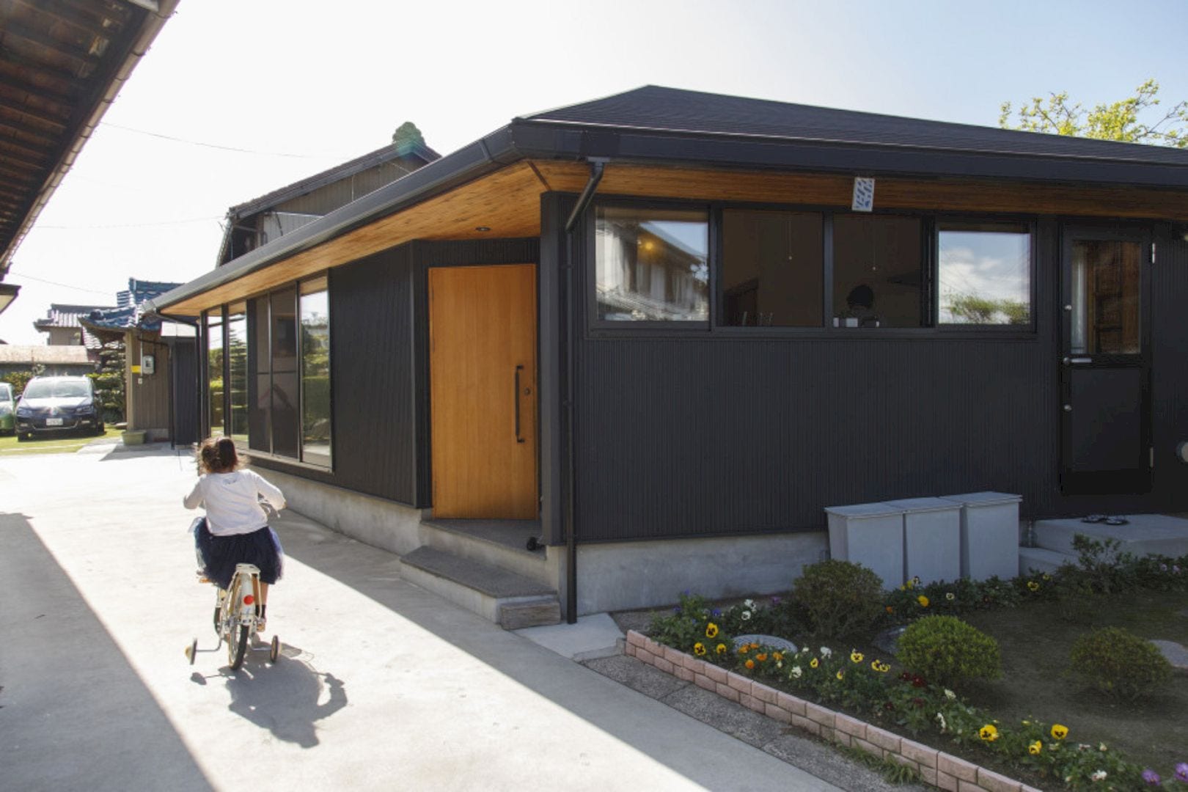
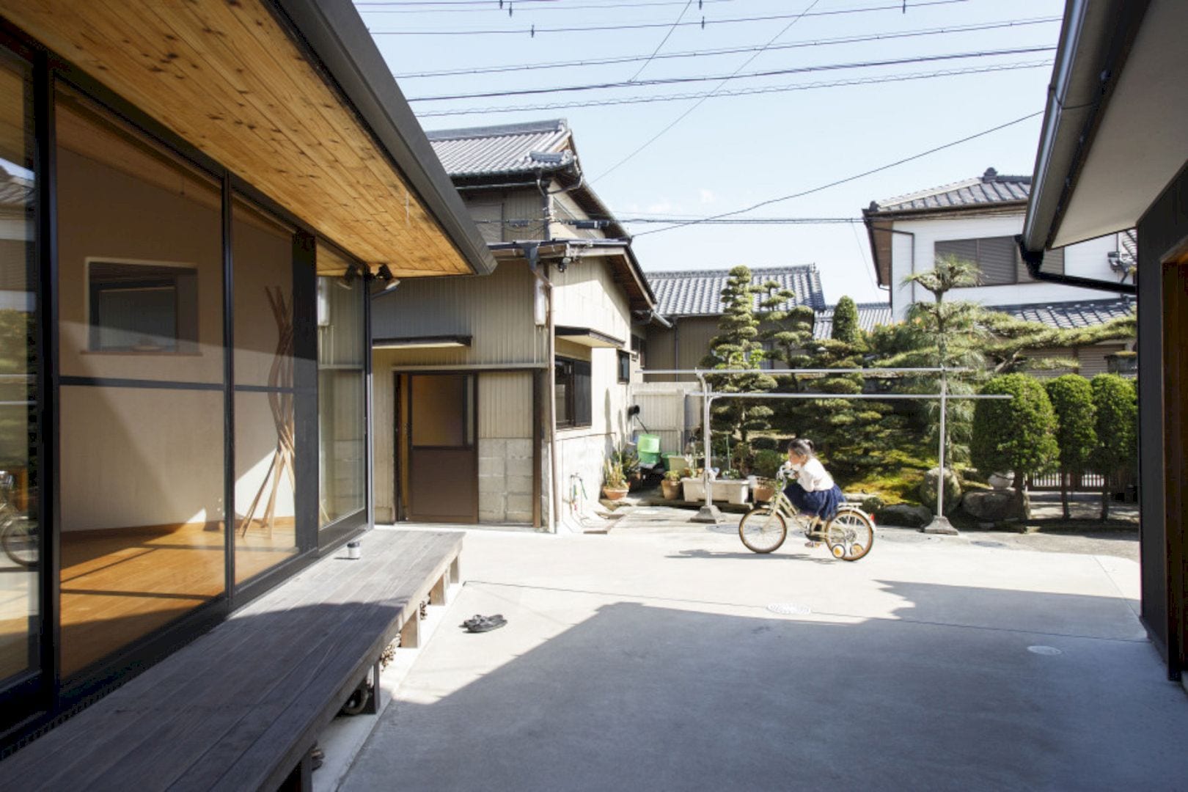
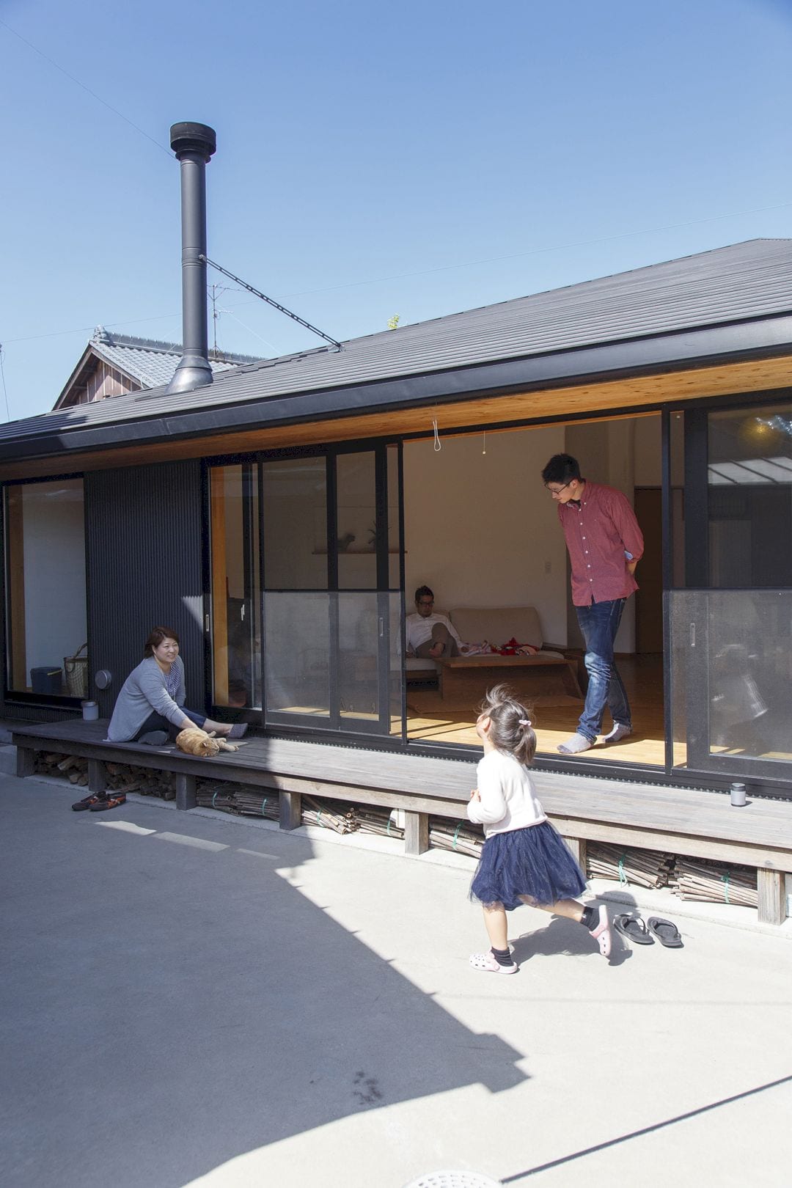
The architect uses materials and construction methods that are familiar to local contractors. These materials are also used to make the building ables to adapt to the area’s climate and the site’s scenery. The hipped roof of this house has been adopted too.
Interiors
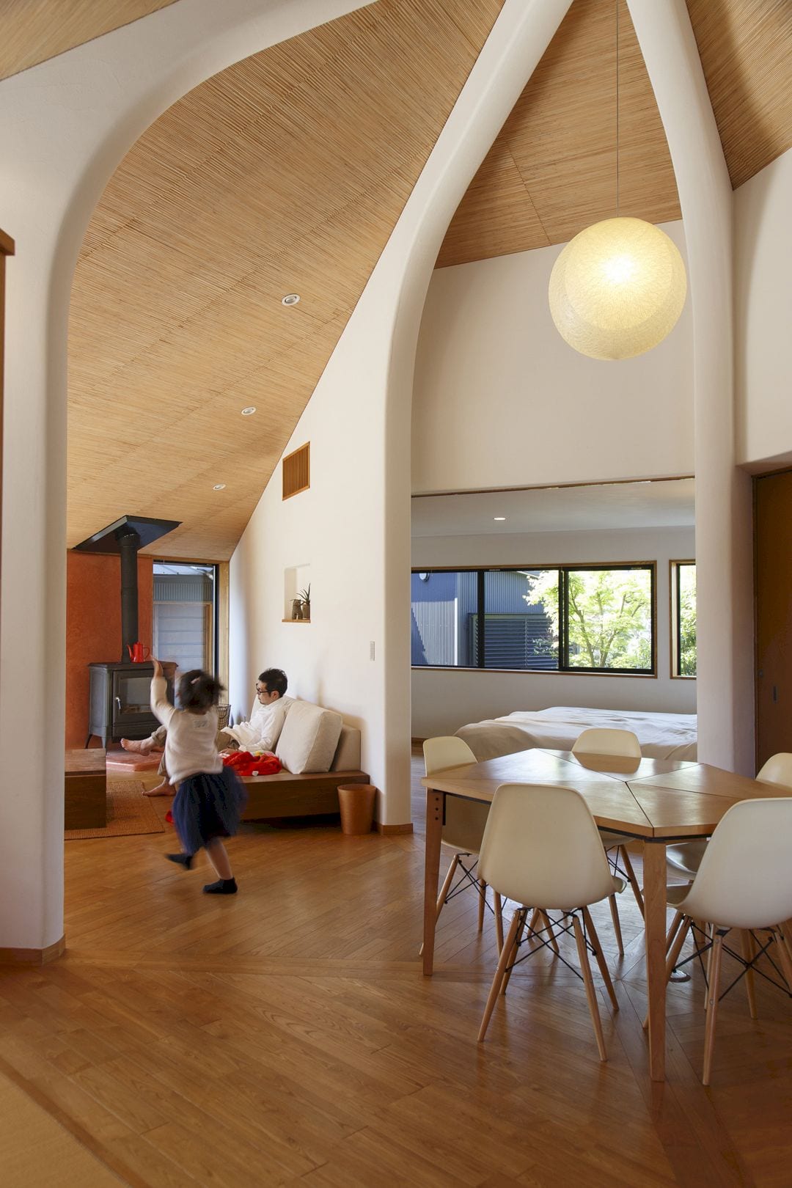
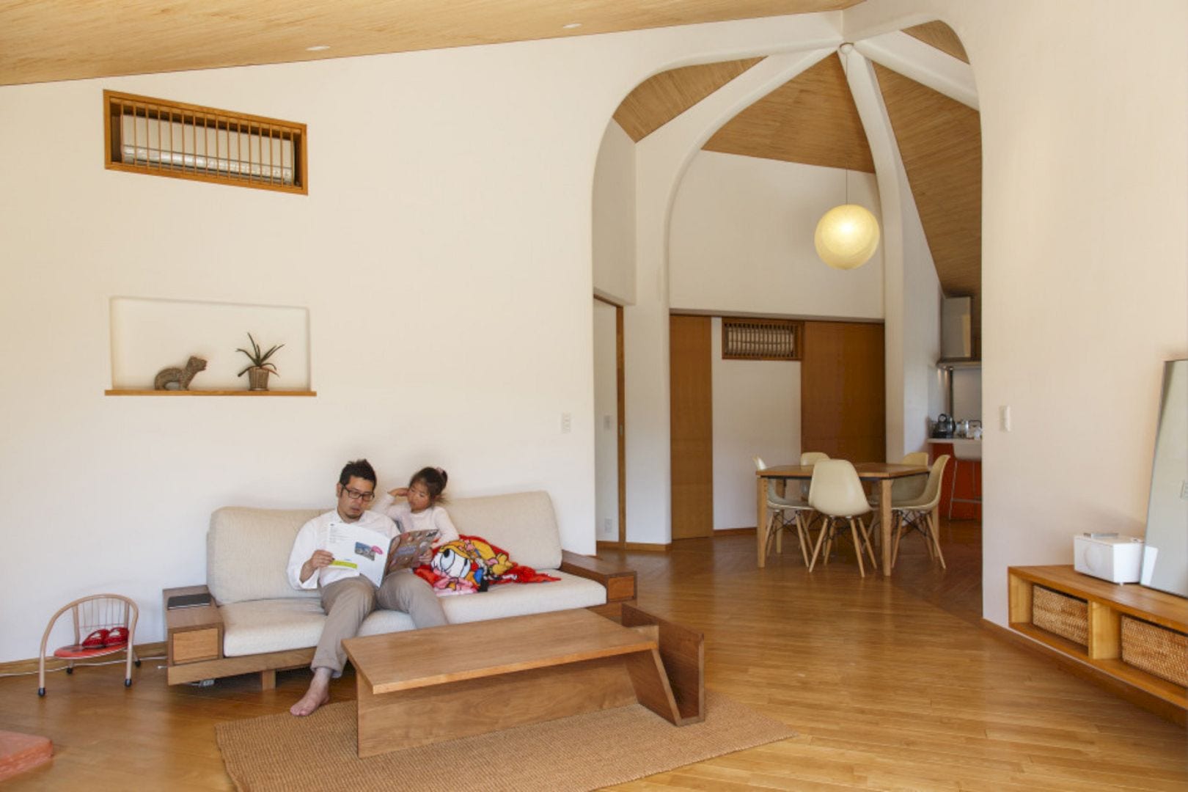
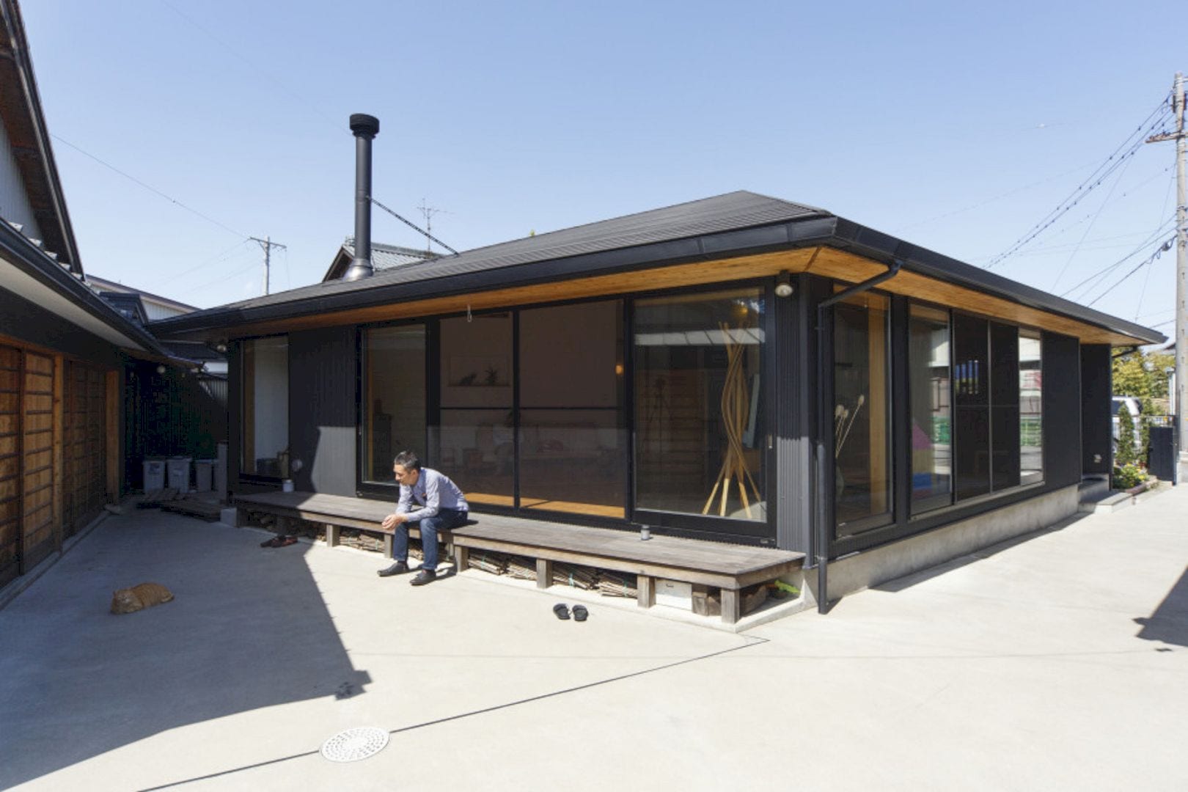
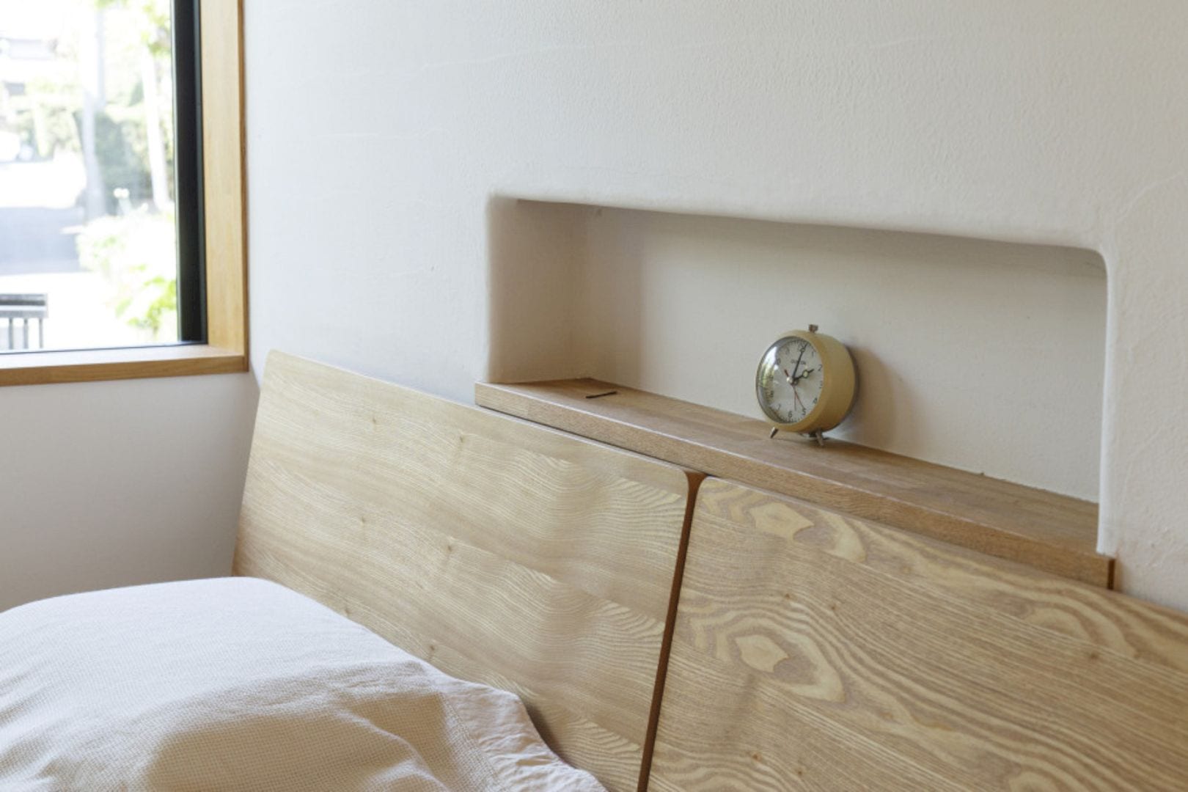
Designed in an awesome way, the interior of this house offers a continuity feeling from the inside to the outside. A radial wall is also placed to the center of the house from the apex of the pentagon. There is also a pentagonal dining table in the central space overlooking all directions. This central space has a high ceiling and also a feeling of openness, the main space where the family can gather and enjoy a lively meal.
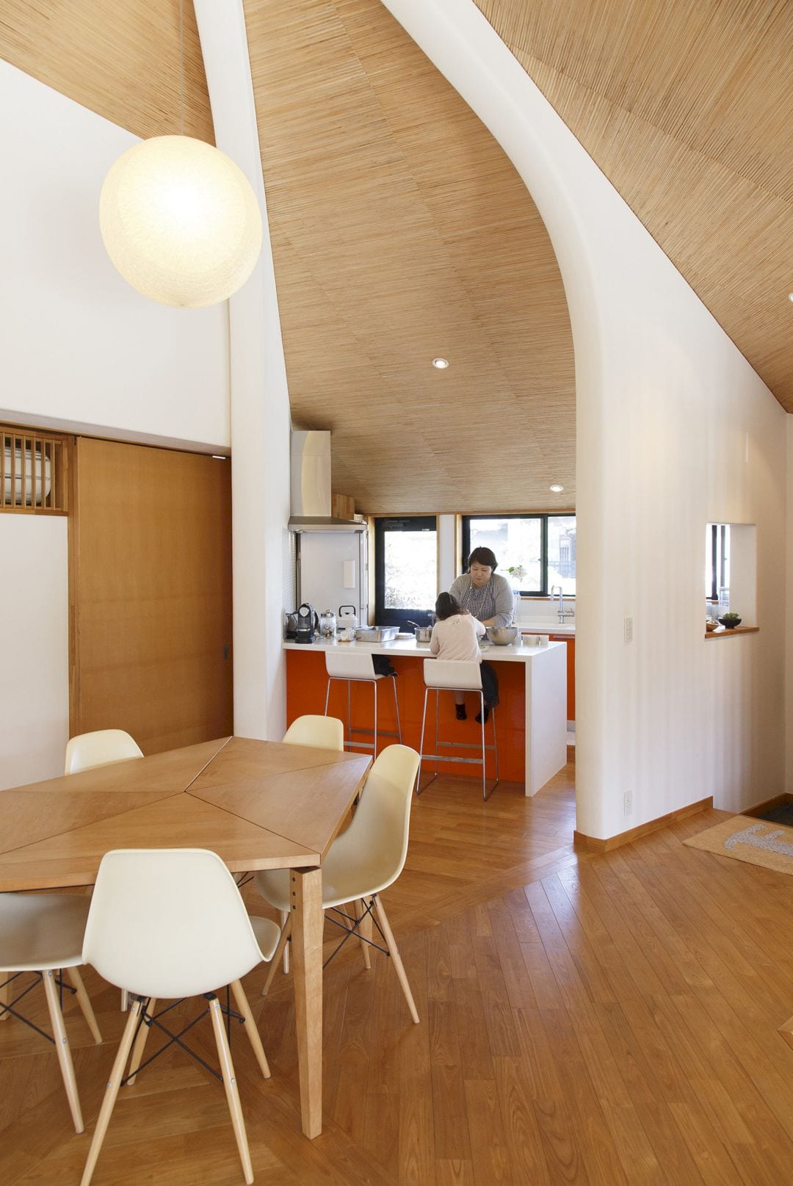
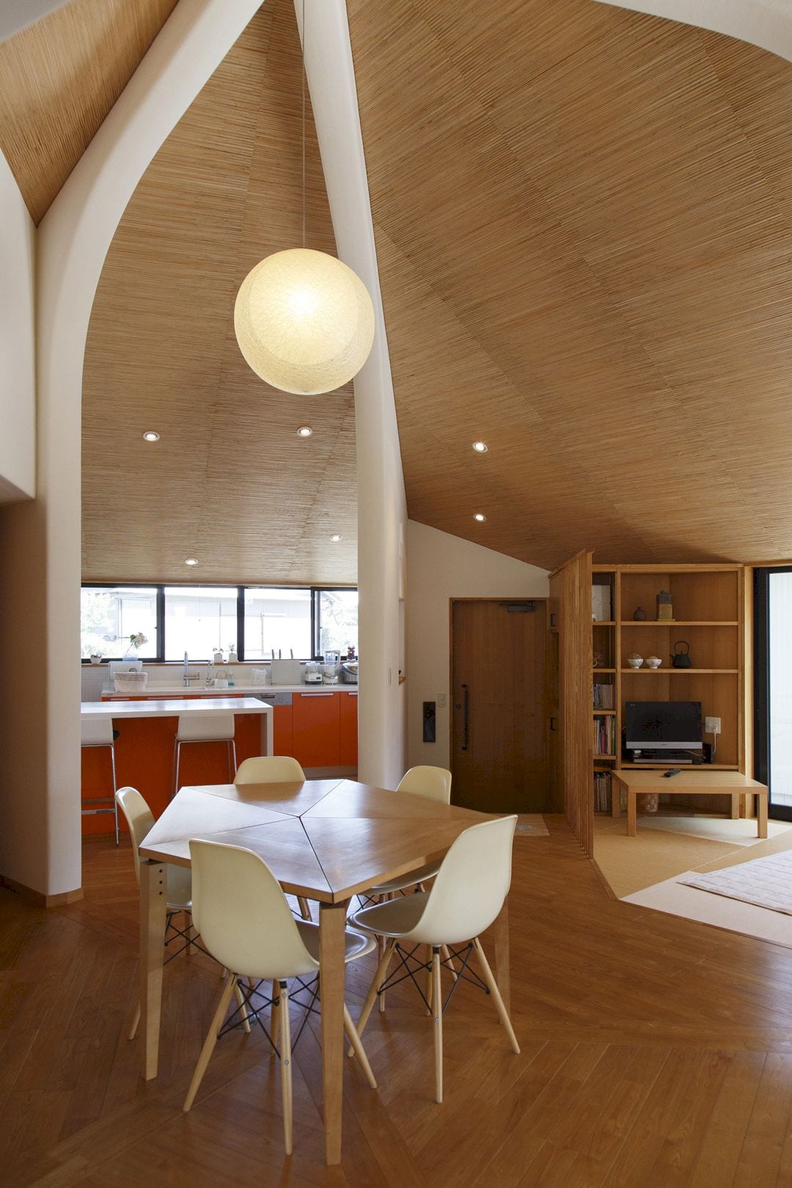
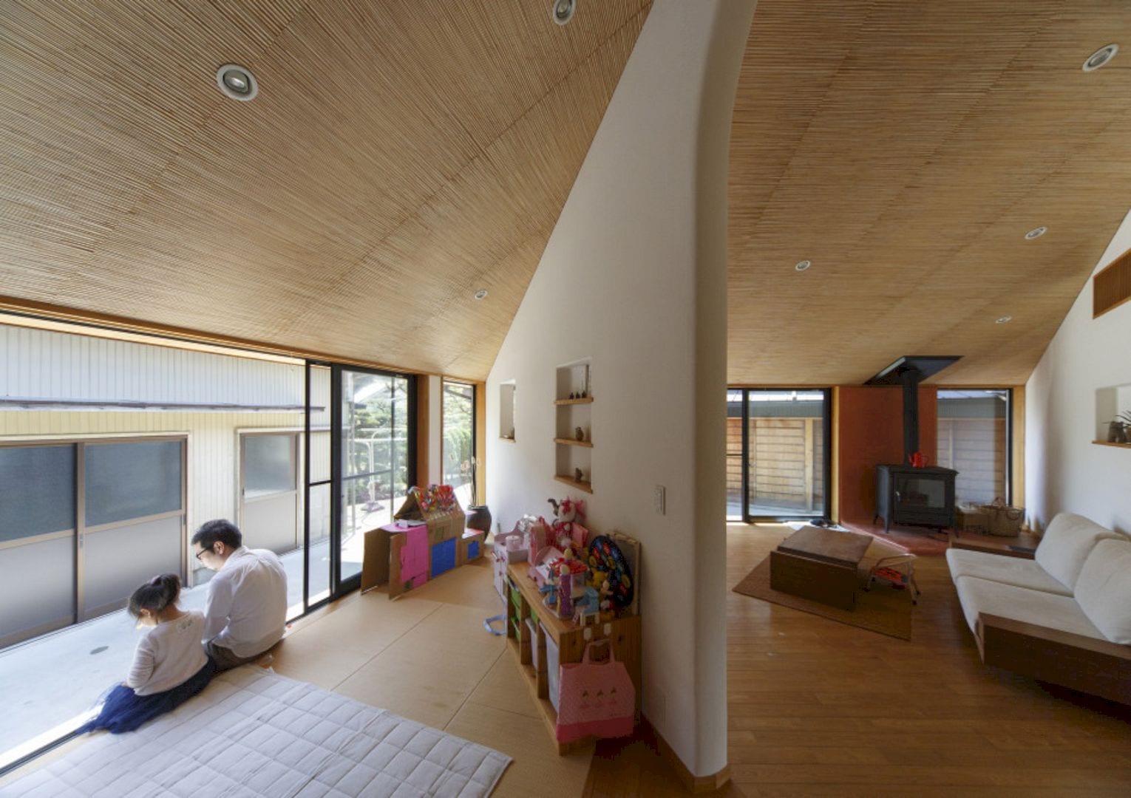
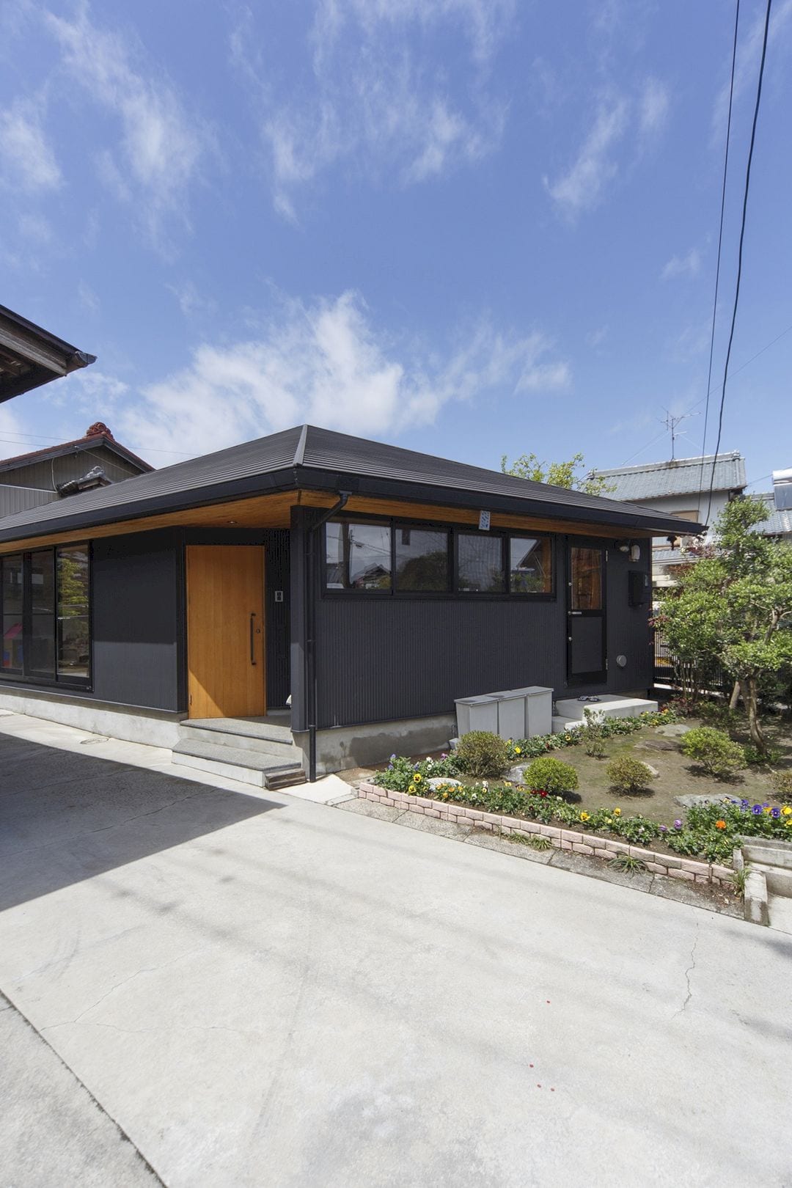
There are beds, sofas, tatami mats, and also kitchens in the surrounding five spaces depend on the approach and the outside garden location. Here, the family can relax under the house ceiling that stretches low towards the garden.
With a soft expression, the five walls of the house that radiate out are painted with white plaster. It has rounded corners so the house space is not only “partitioned” but also feels “wrapped” for the people inside.
Pentagonal House Gallery
Photographer: Yosuke Otake
Discover more from Futurist Architecture
Subscribe to get the latest posts sent to your email.

