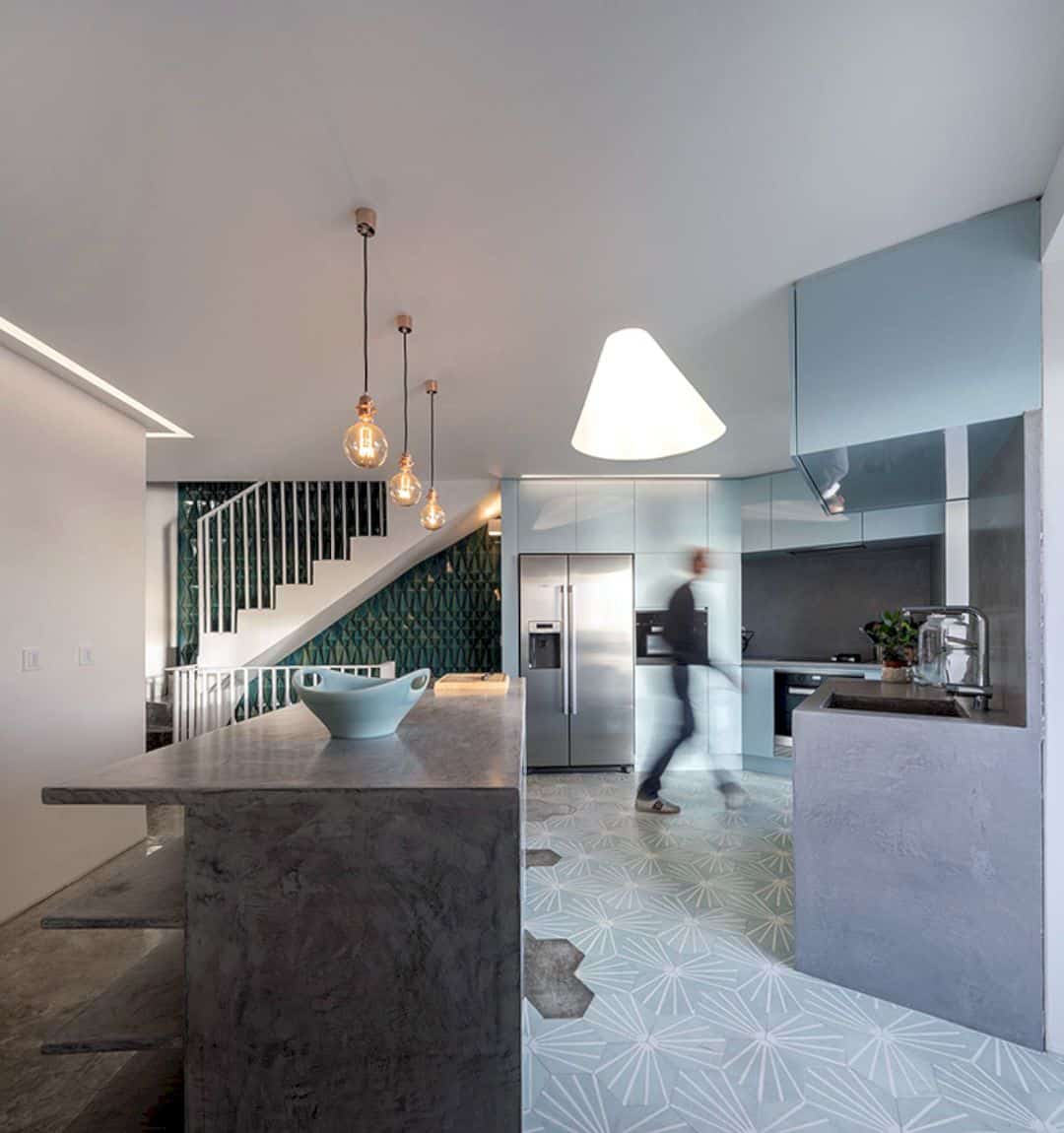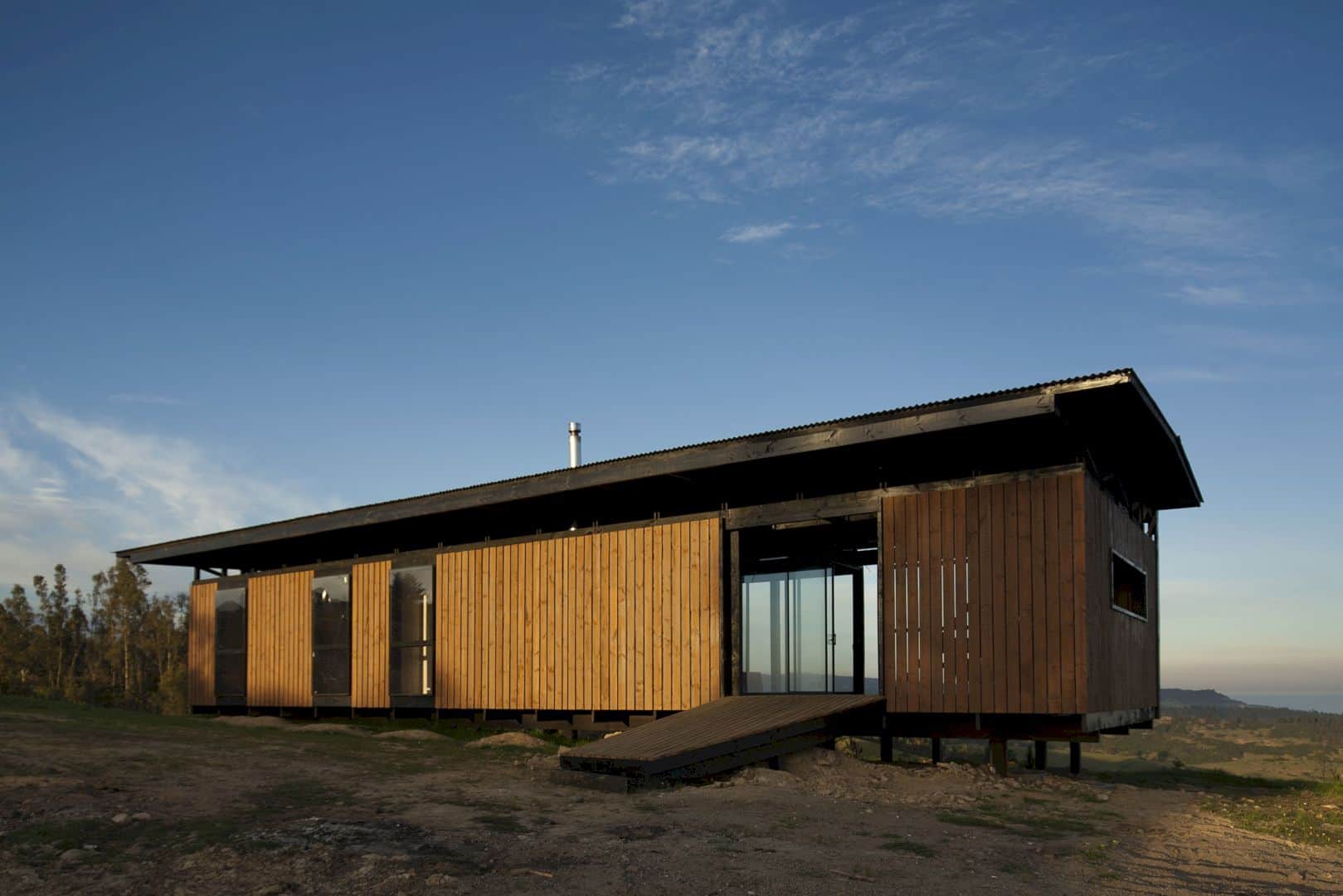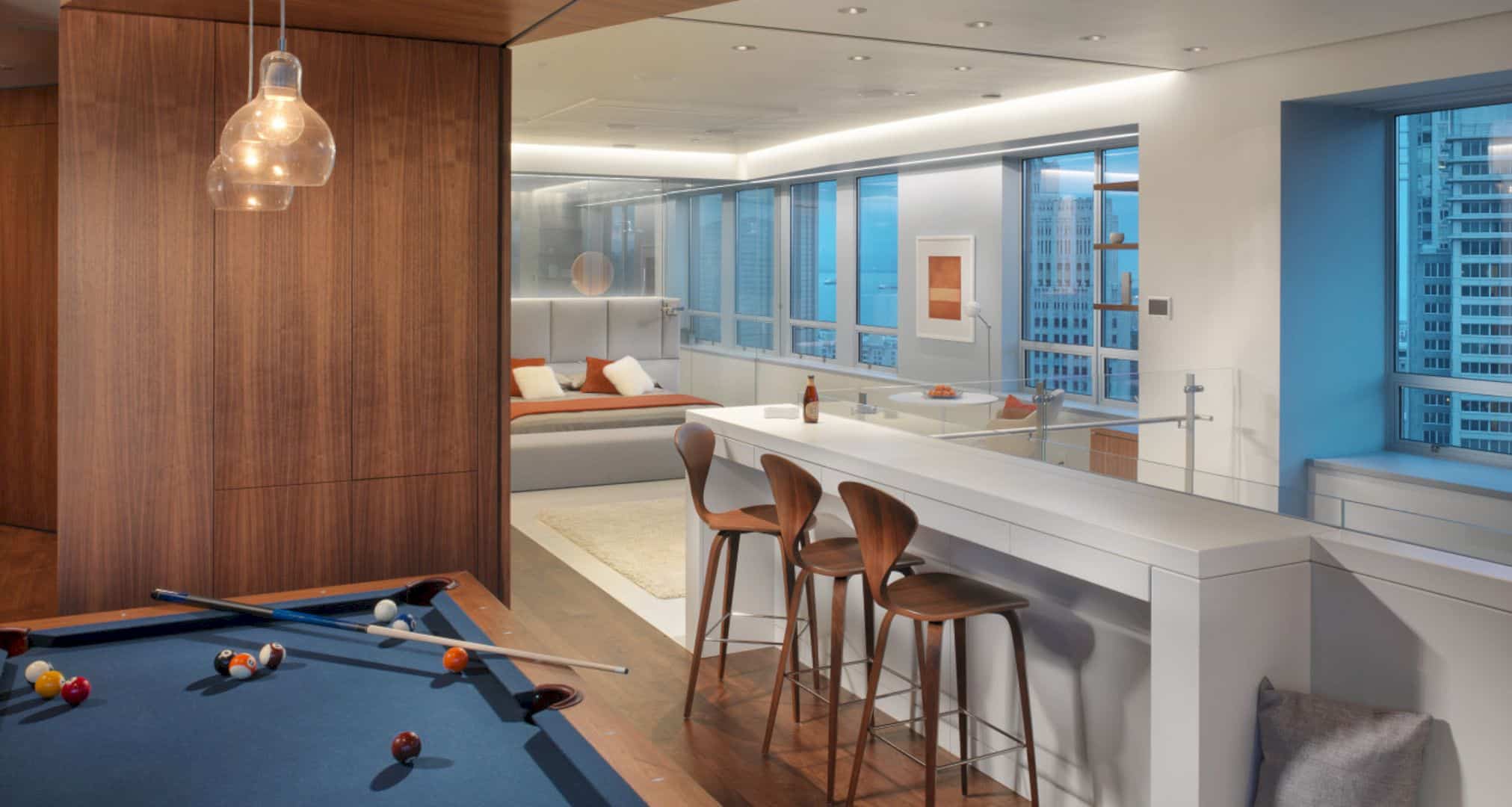It is a modern house designed by Kohn Shnier Architects in collaboration with Blackwell Engineering and Samaryn Homes. House with a Red Wall sits in a midtown Toronto neighborhood, in a tight and difficult mid-block site. The red glass clads the entire west wall of the interior, creating an attractive and bright atmosphere inside the house.
Design
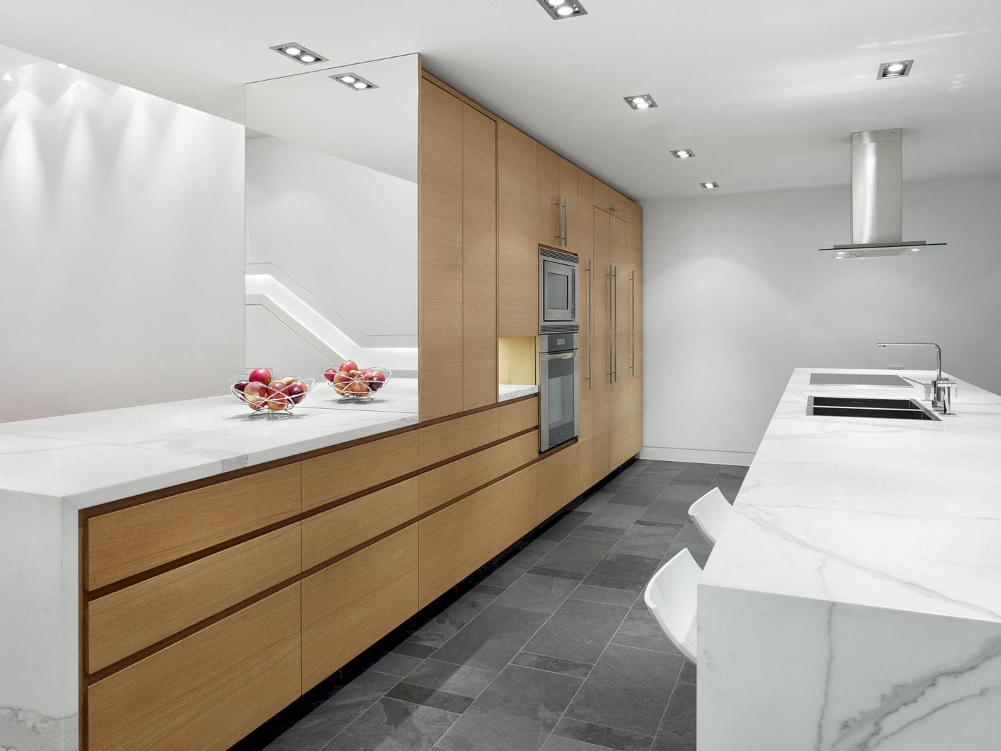
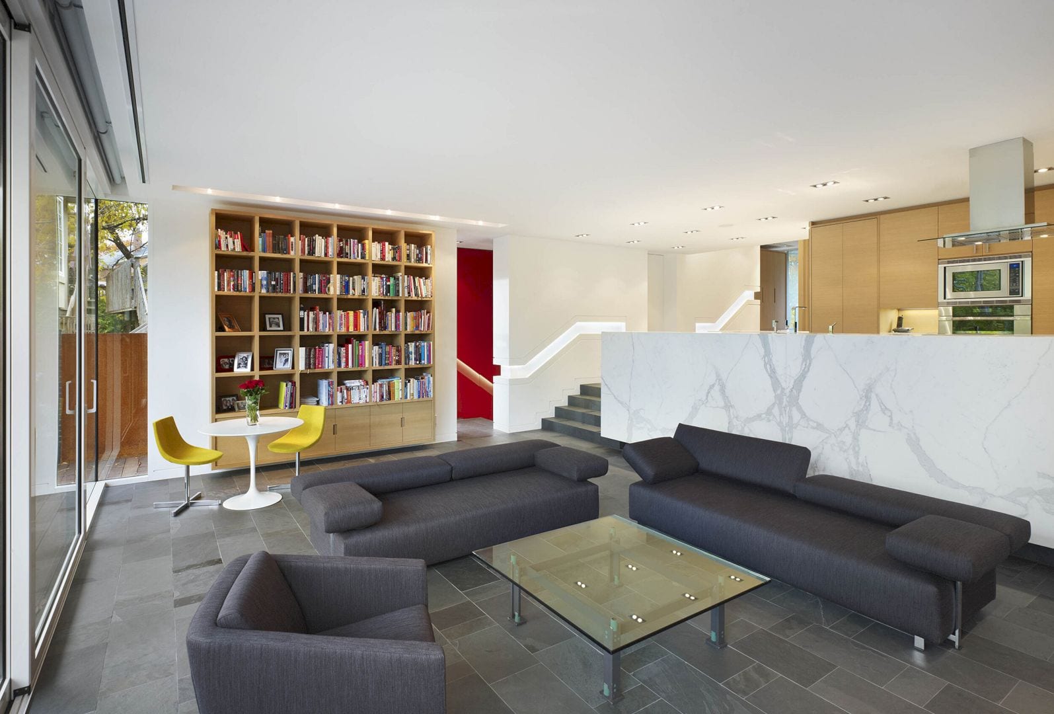
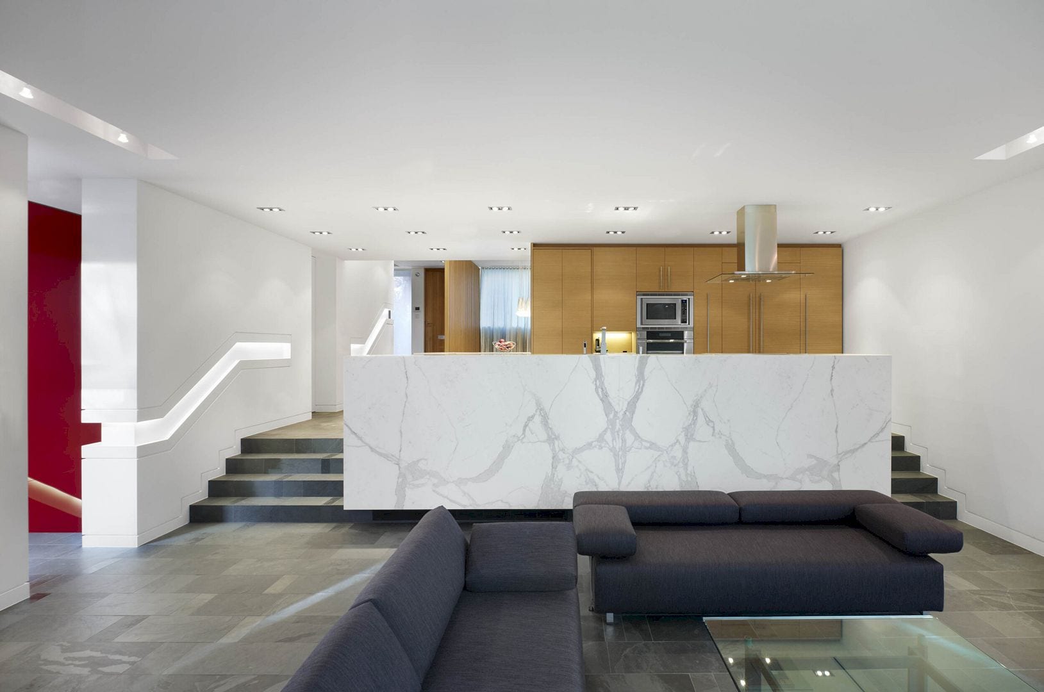
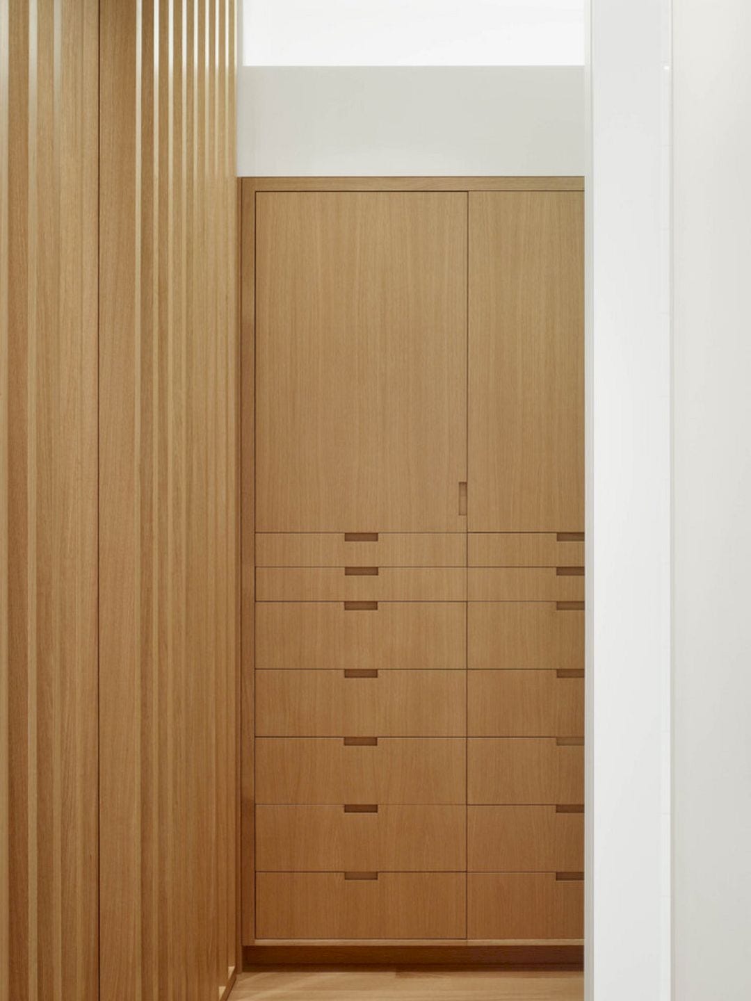
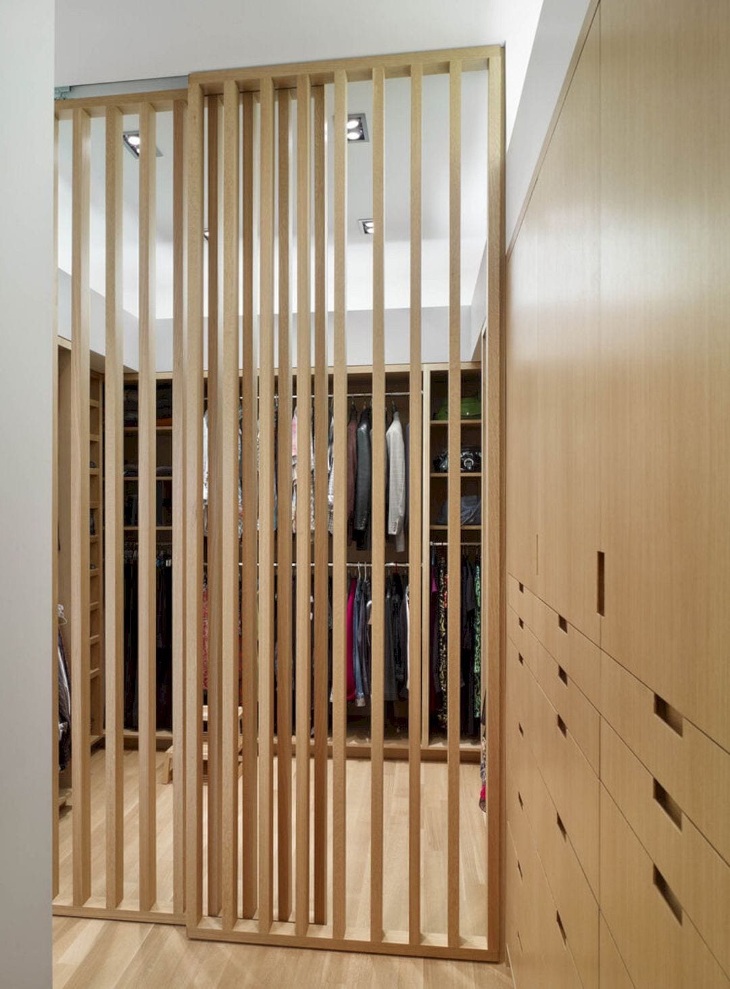
Sitting in a tight and difficult mid-block site is challenging for the architect, including the site’s slope to create grade-level relationships between the rear and front area of the house. Subtle transitions are also designed in the house floor levels for accommodation.
Interior
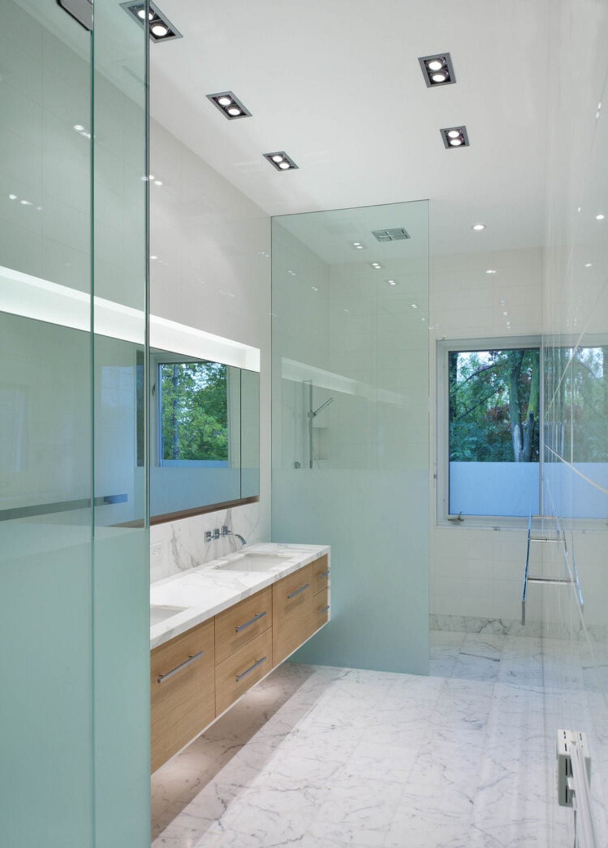
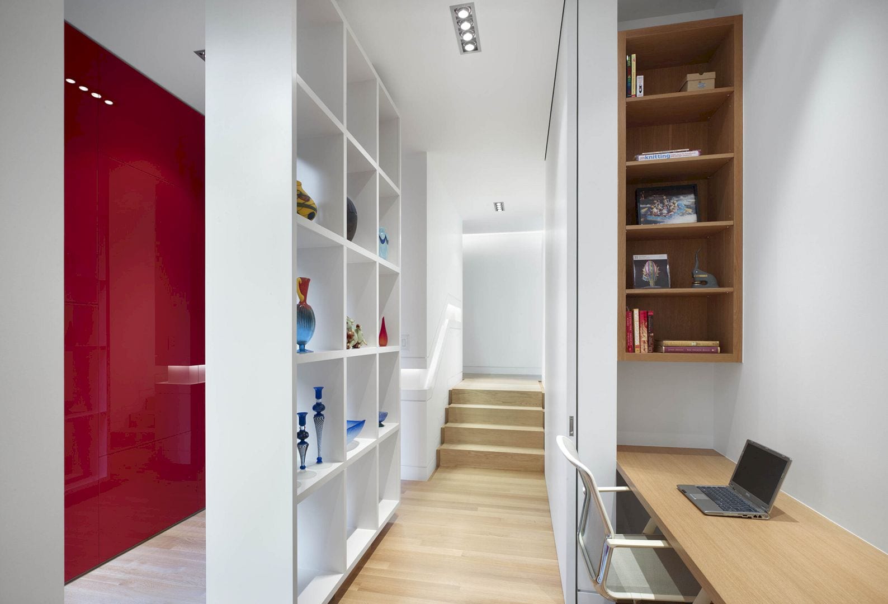
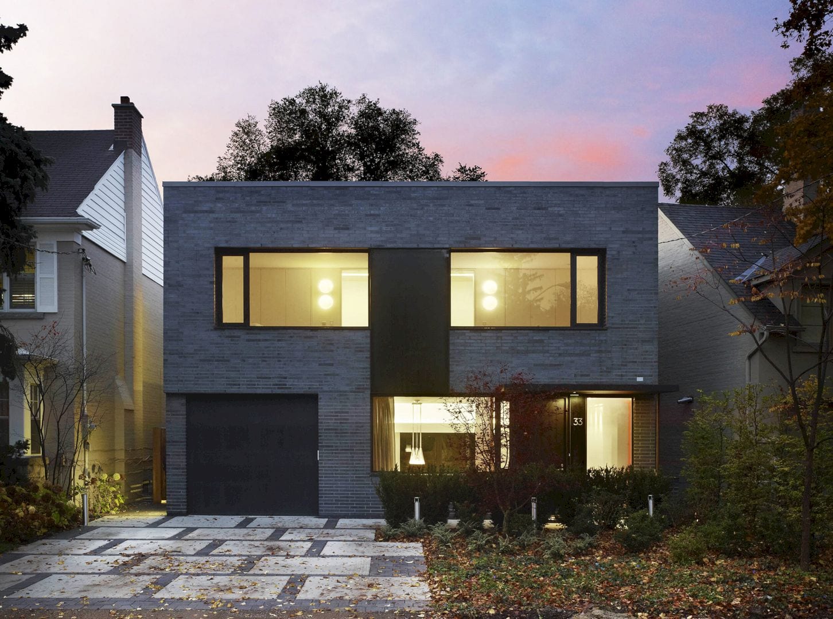
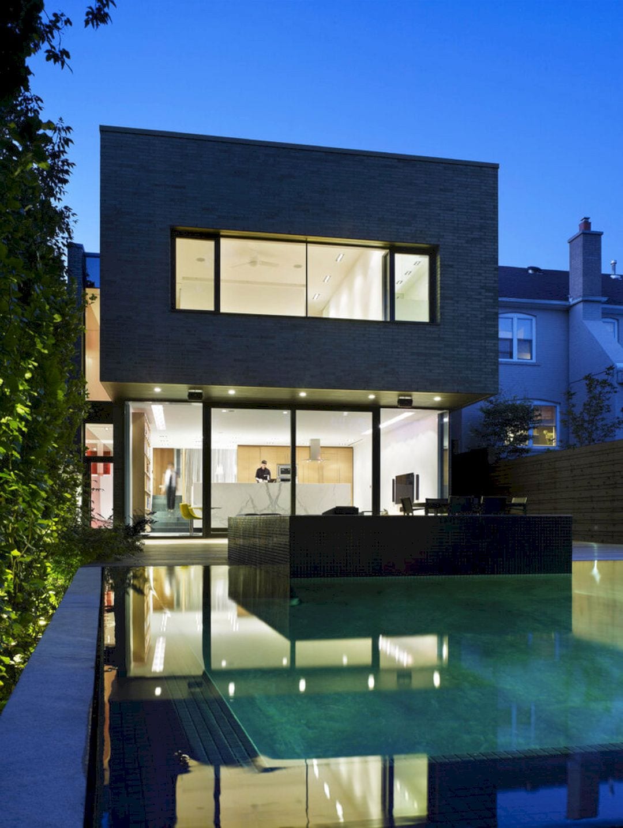
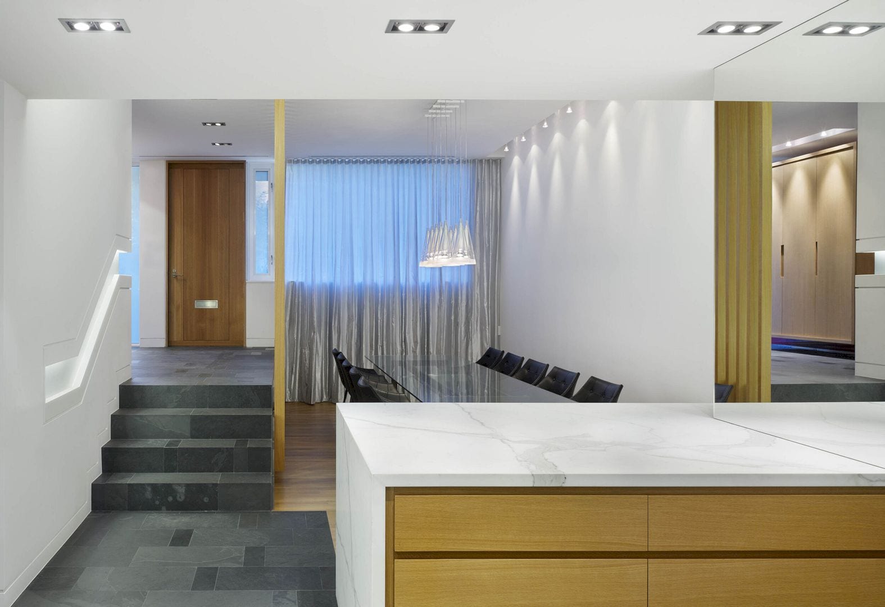
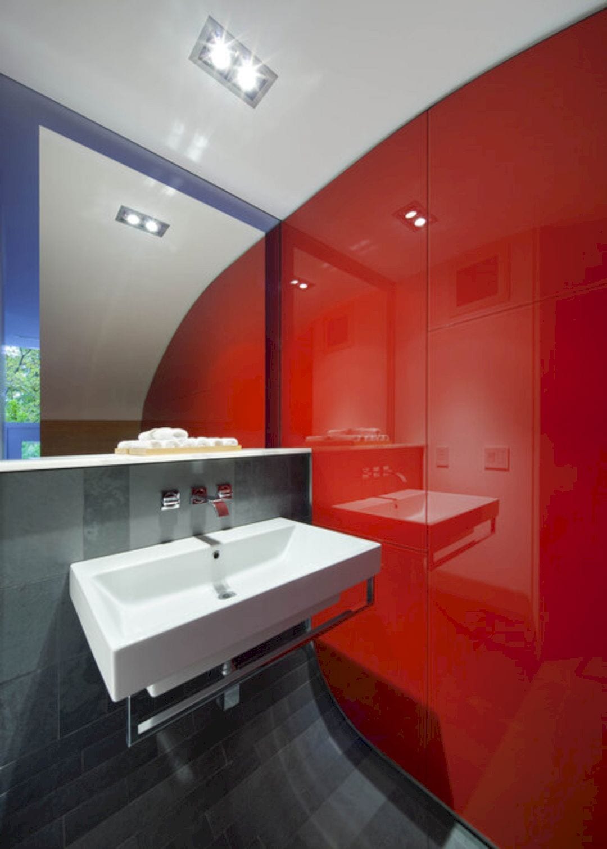
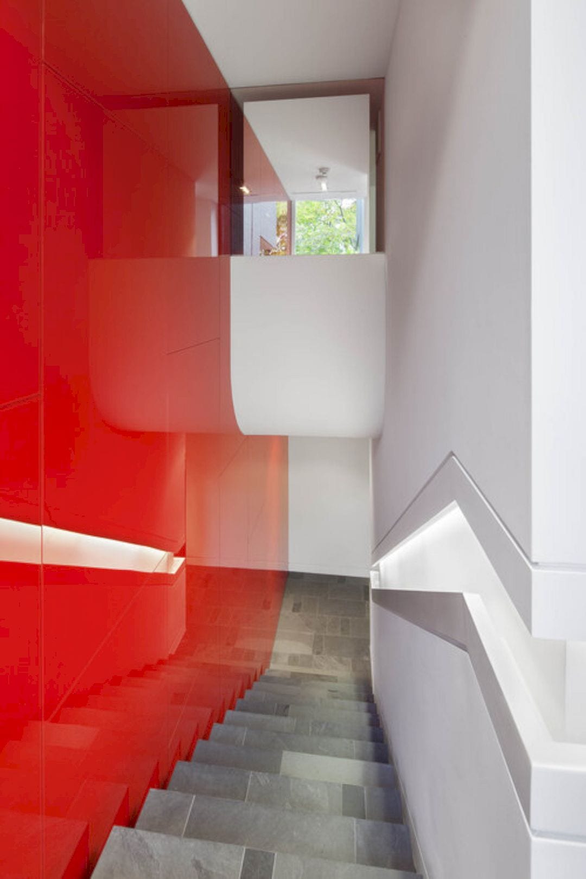
The entire interior west wall of the house’s main vertical circulation space is clad in elegant red glass. This wall can transform a mundane experience inside the house into a heightened one. It also becomes the main highlight of the house to attract everyone’s attention who coming and visiting.
House with a Red Wall Gallery
Photographer: Tom Arban
Discover more from Futurist Architecture
Subscribe to get the latest posts sent to your email.
