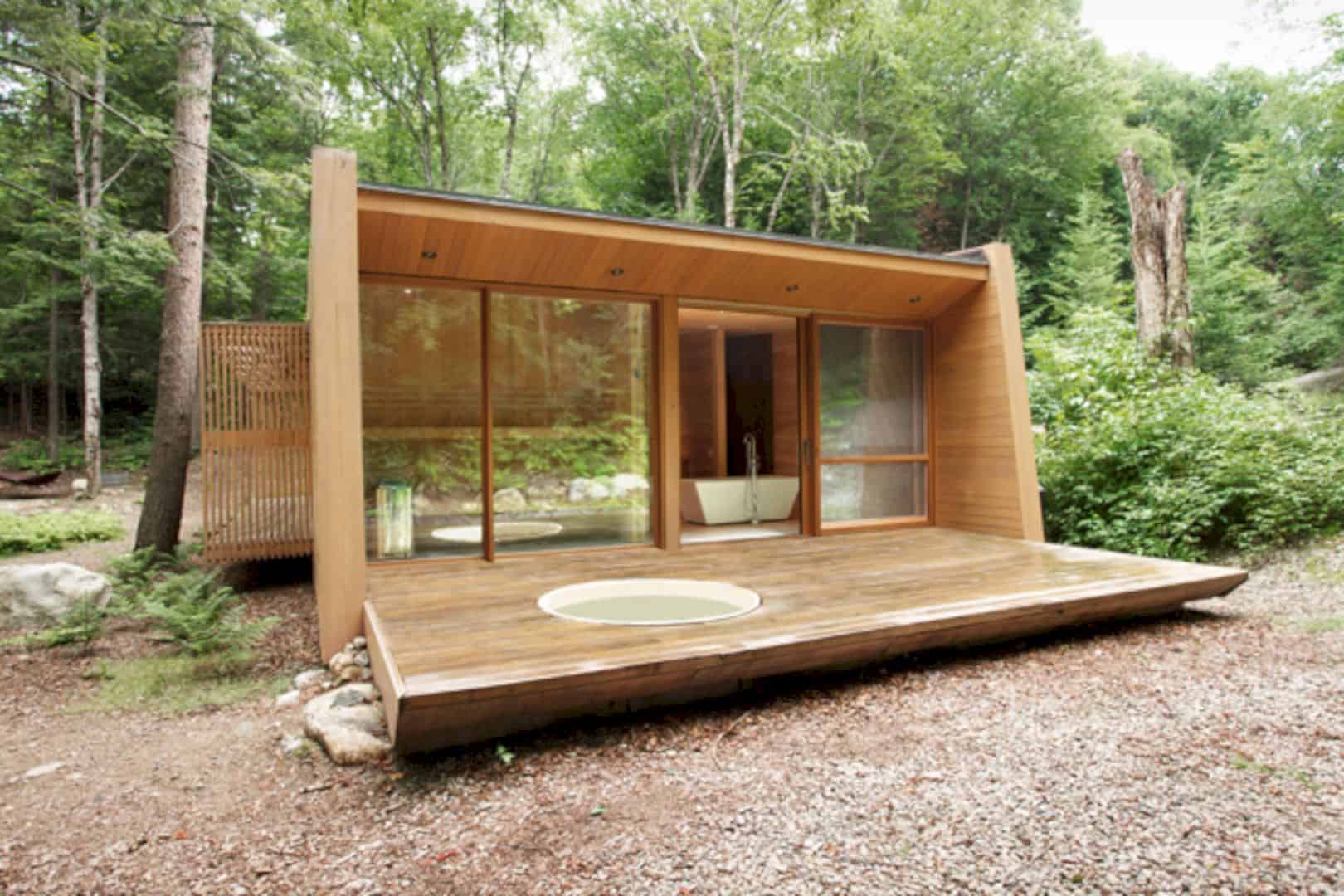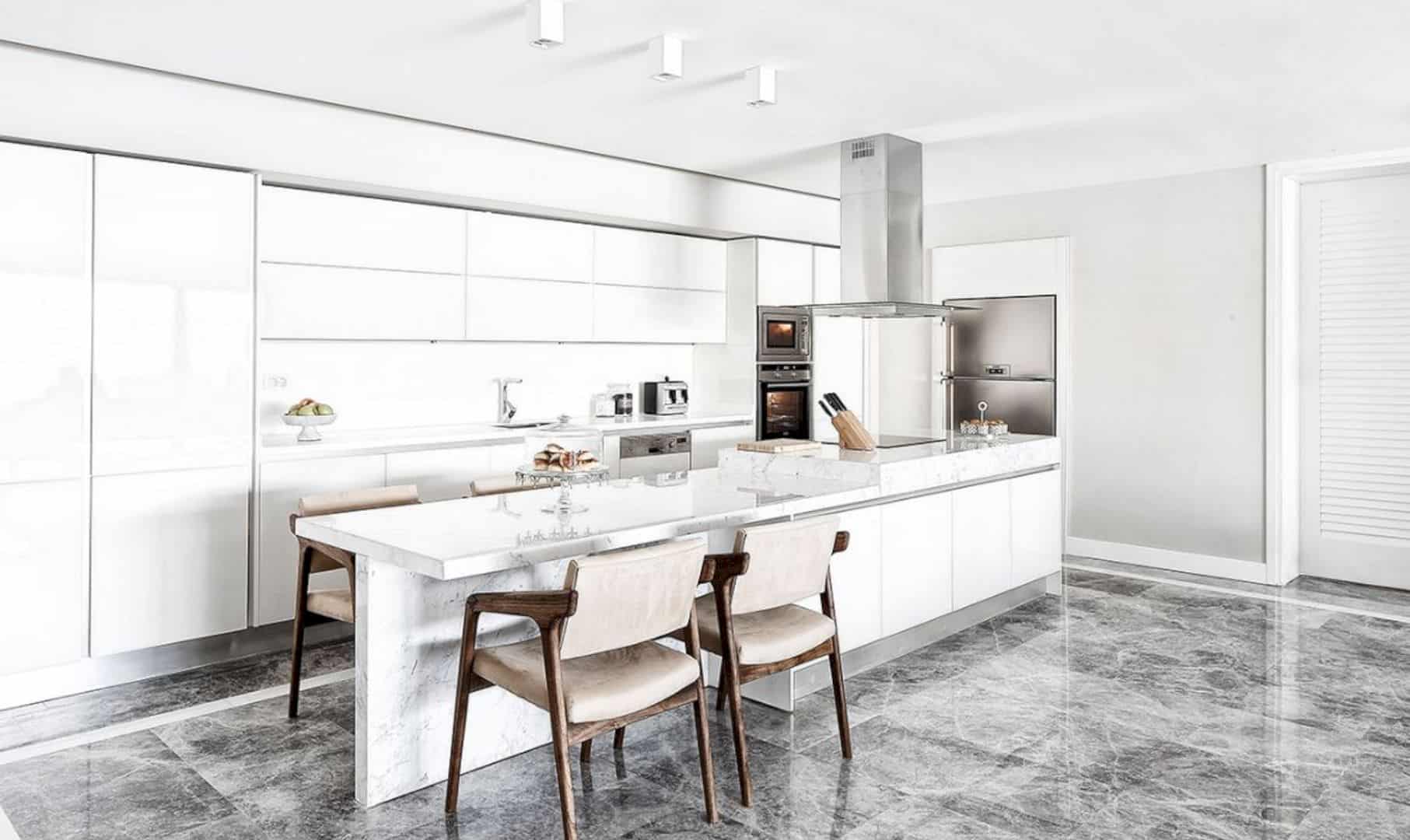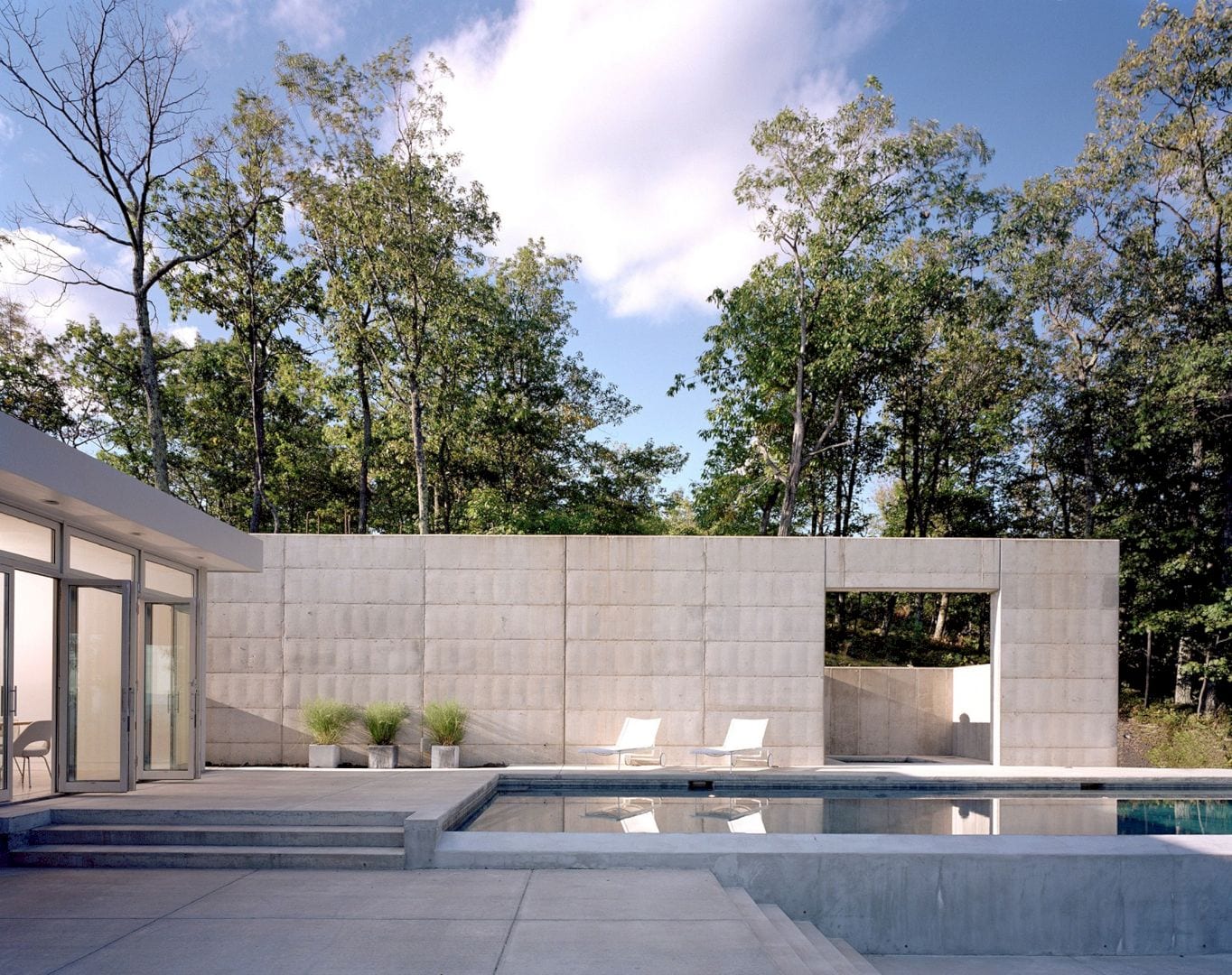The premises established by customers for Casa Guará in Curitiba are light and heat. Designed by Nommo Arquitetos, this house is completed in 2019 and also built in a 207,20m ² area. The customers are a young couple and their two daughters also have another request: a great relationship between the house and its gardens.
Design
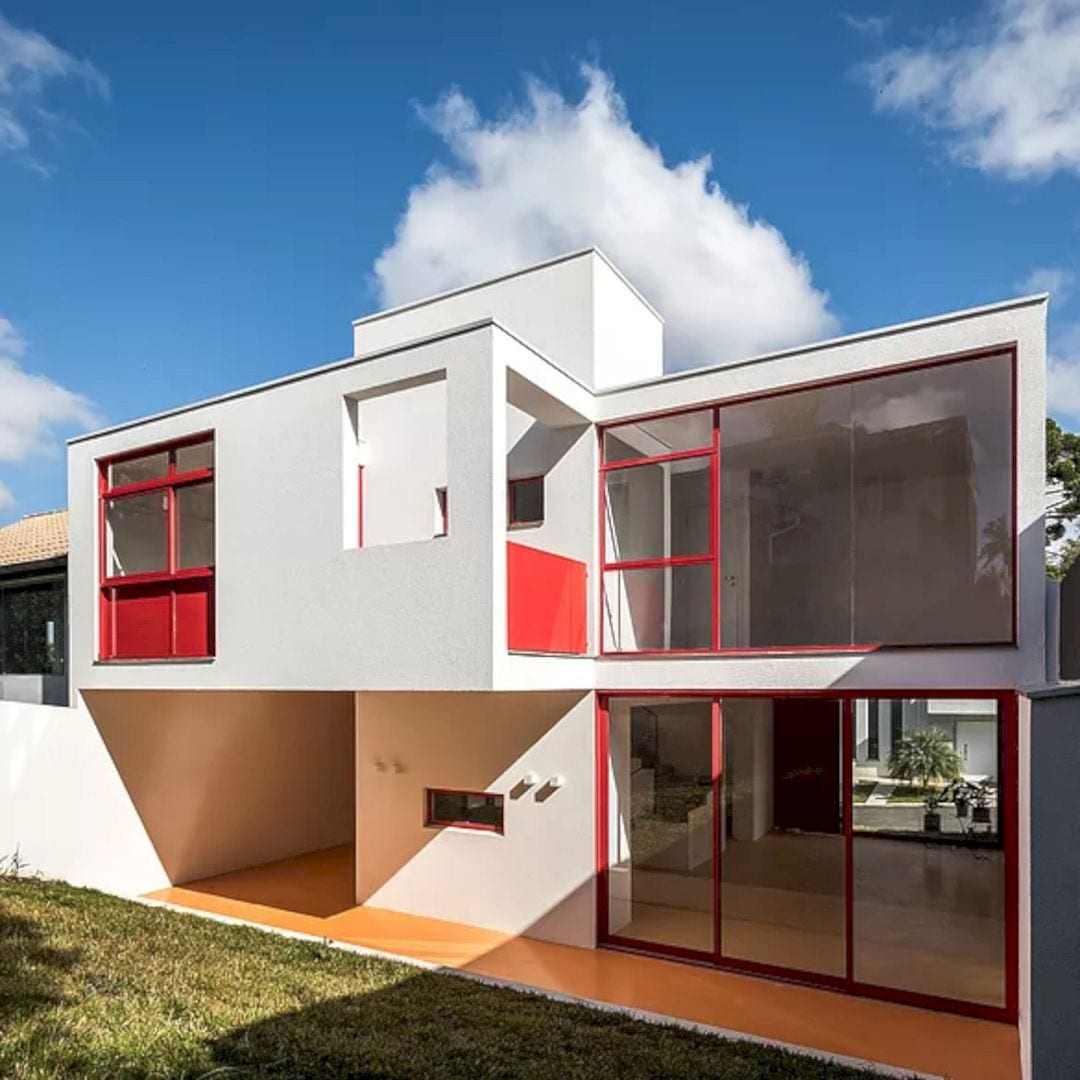
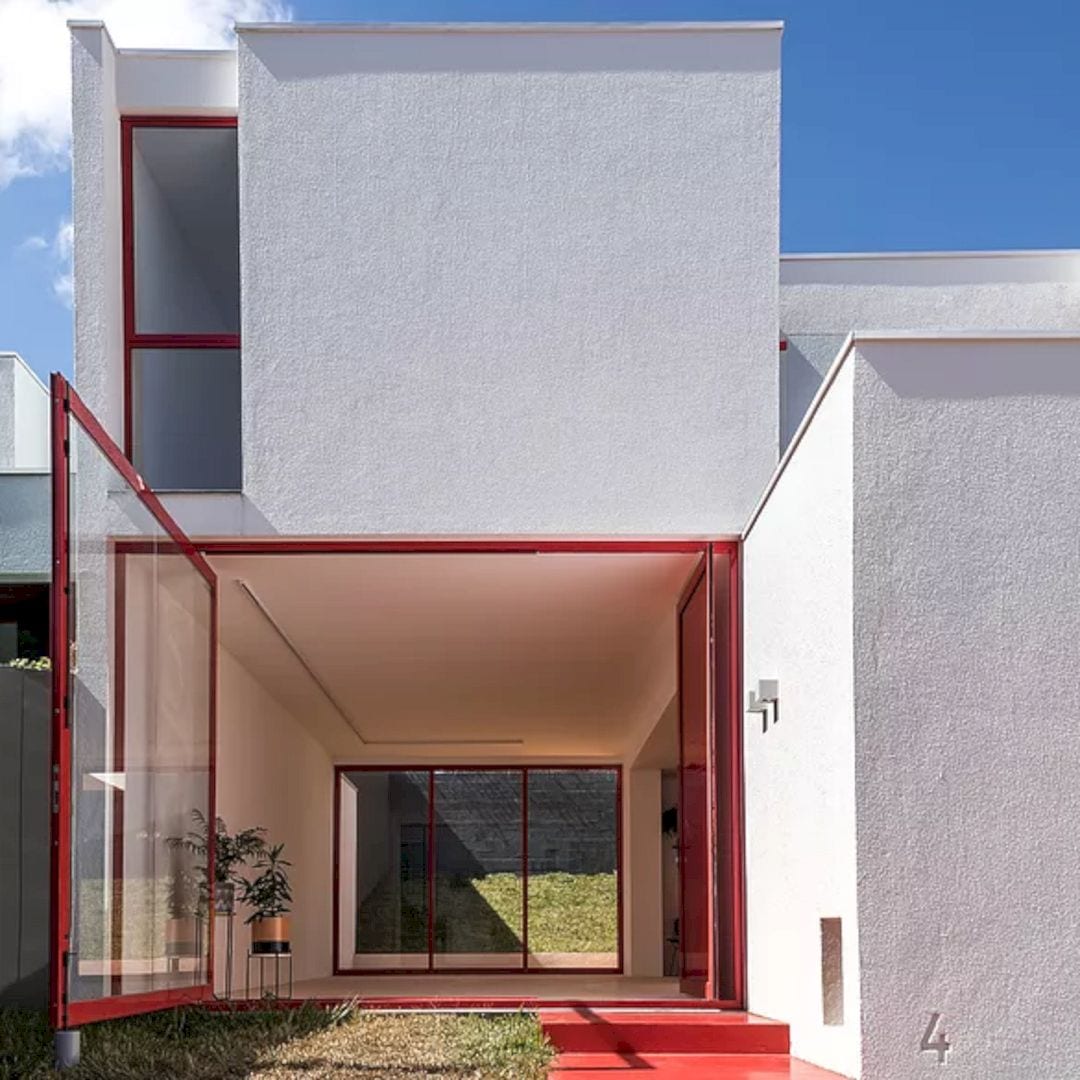
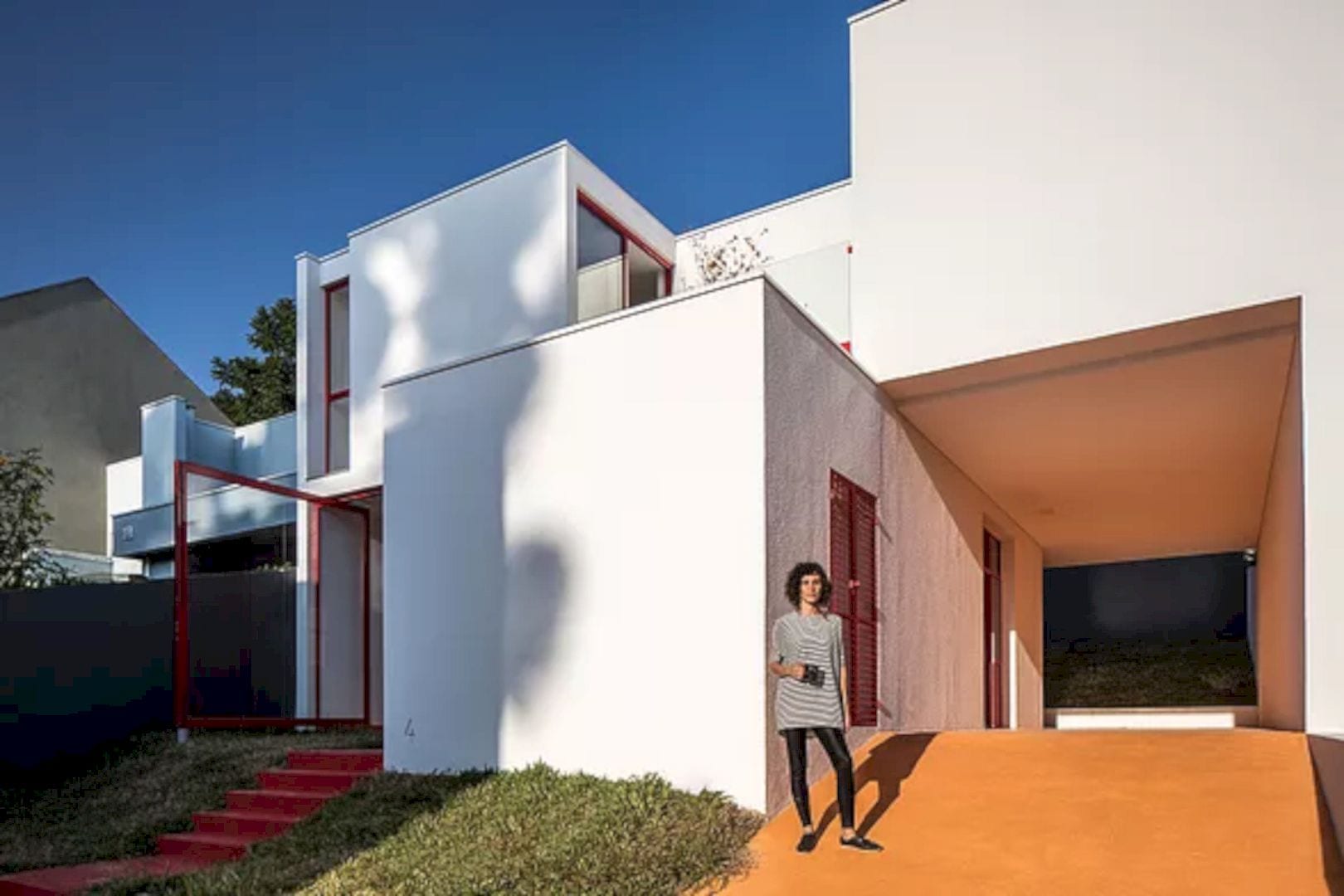
The lot of this project is located in a closed condominium in the Pilarzinho neighborhood. This house sits in the upper region of the northern area of Curitiba close to the green areas and large parks. For the beginning, the architect starts from the single block positioning that pasted on the side borders and also close to the lot average elevation.
This positioning can guarantee free space at the back, a good elevation of the house due to the stunning views, and also a minimum need for the movement of the earth. Modulation is also created to place all the hydraulics and vertical circulation and leaving the fluid of the ground floor, allowing the use of a low-cost and conventional structure.
Floors
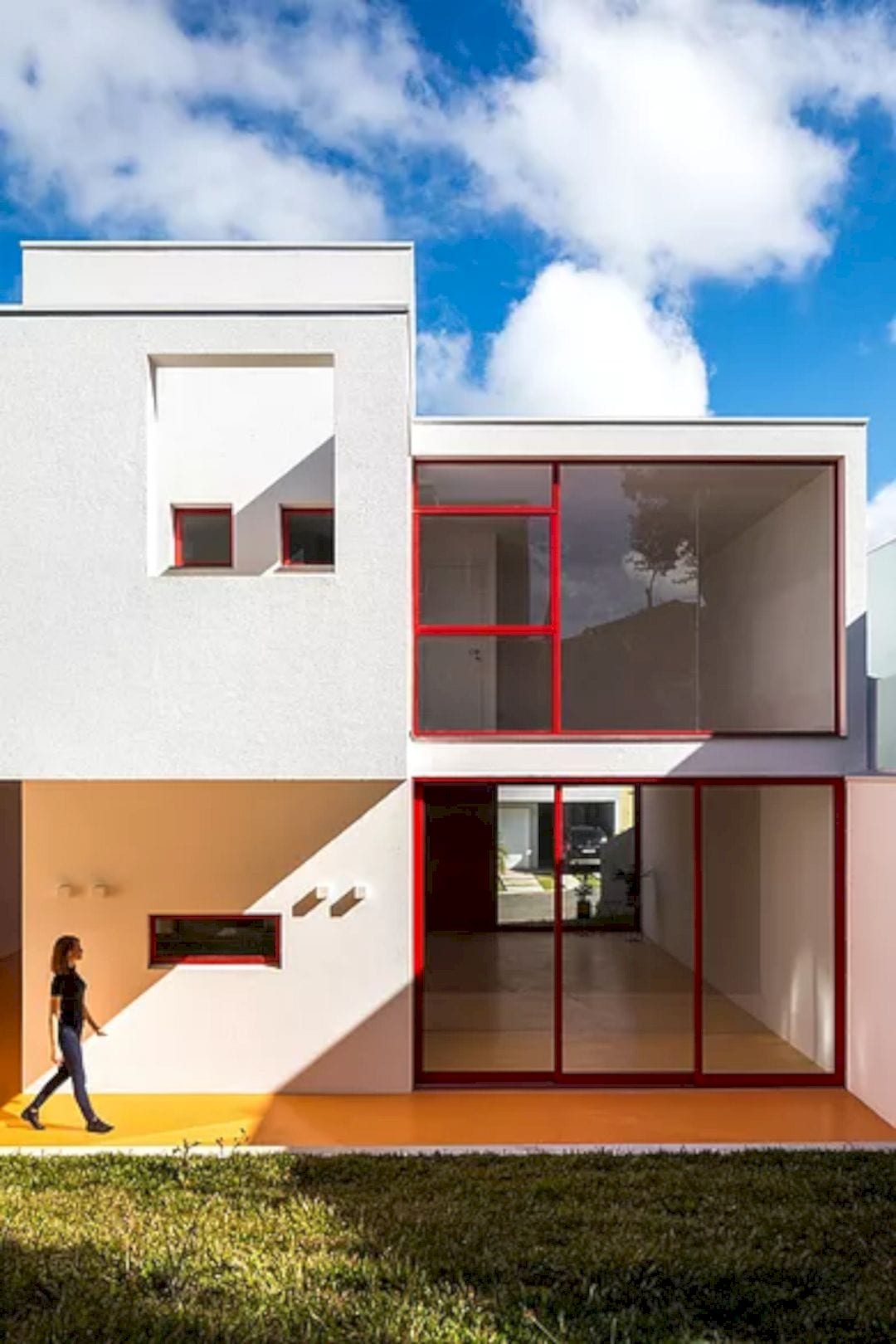
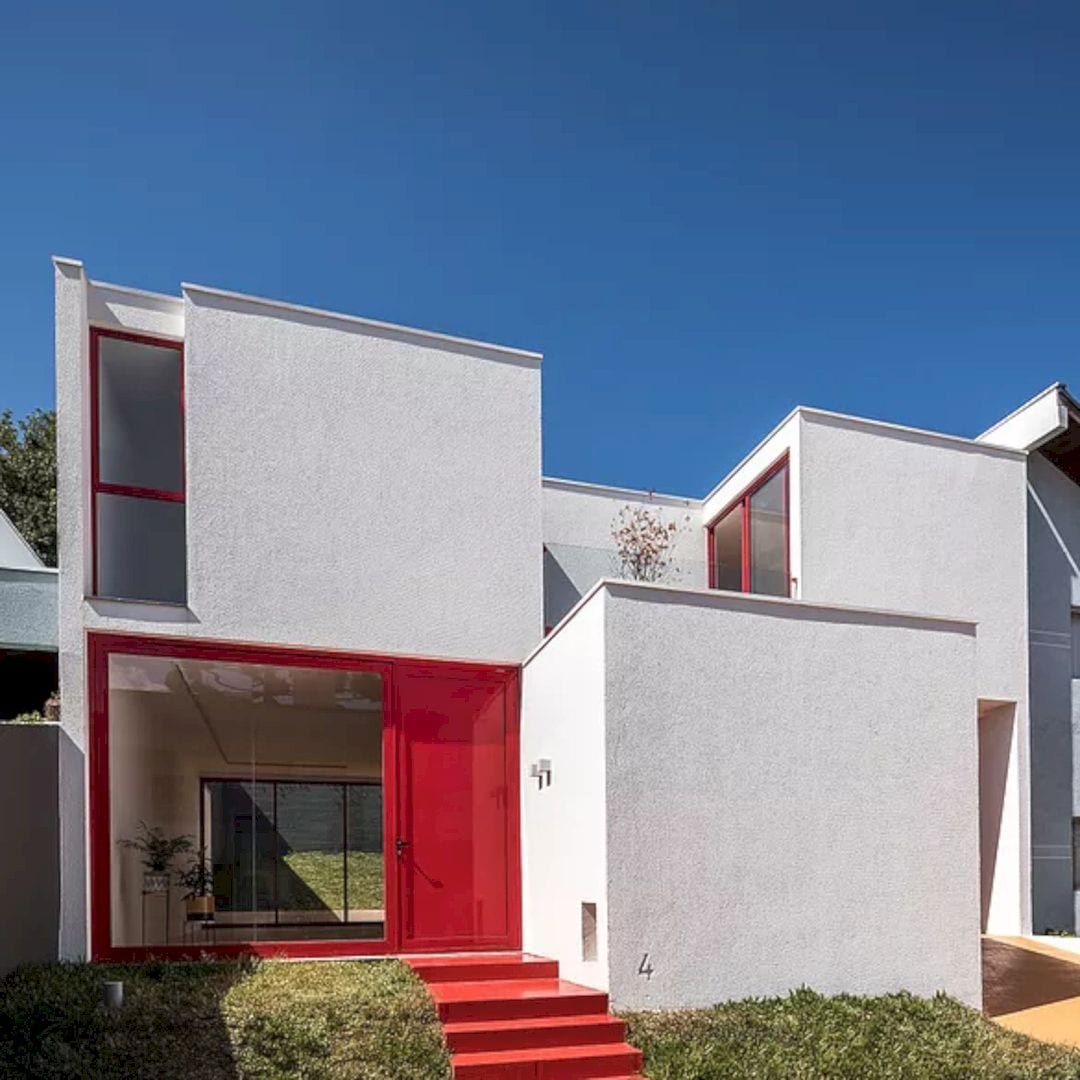
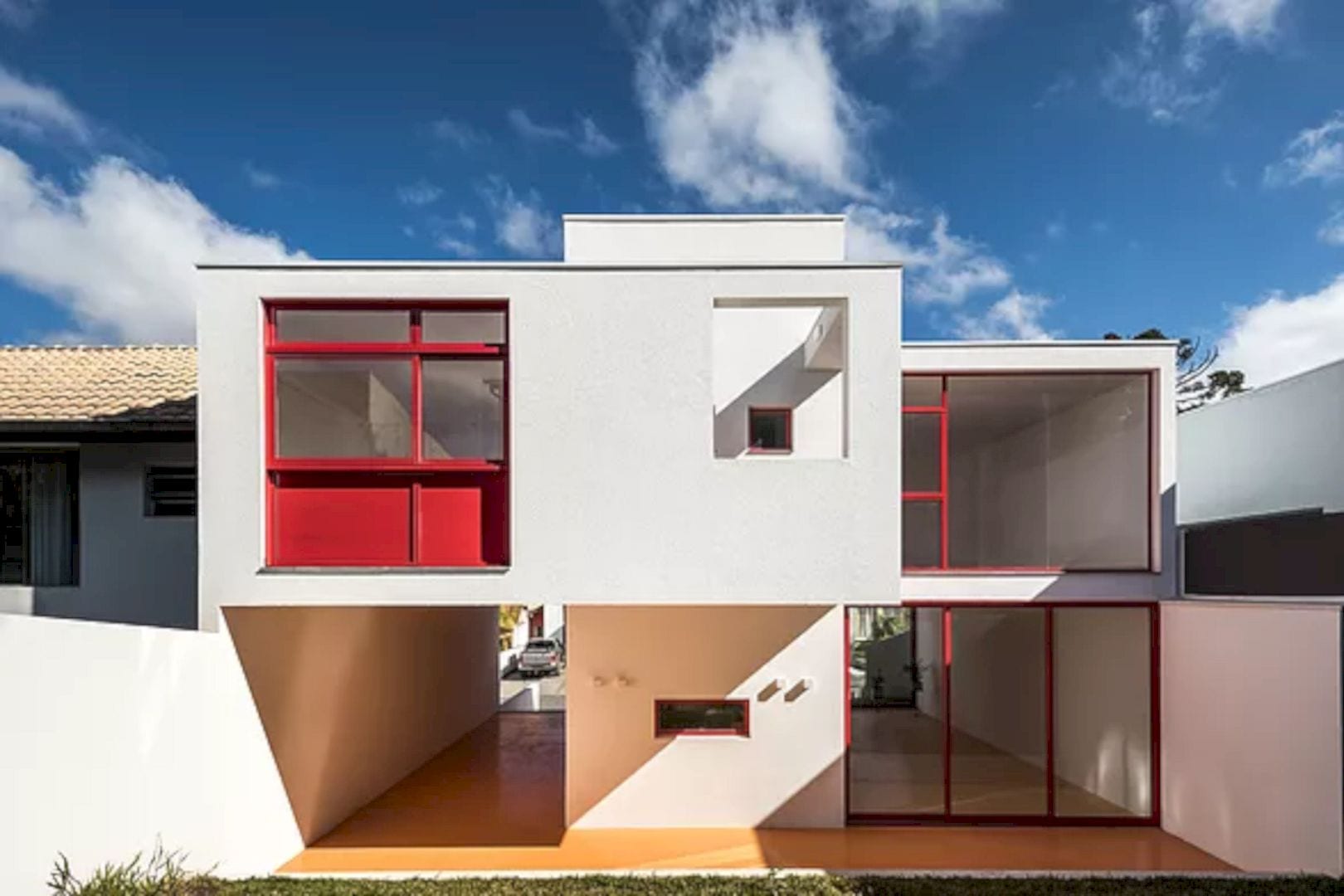
In the center of the first floor, there is a staircase, service area, open kitchen, and toilet made of sheet metal and also looking for lightness because it is exactly in the middle of the house. On the left, there is a social area that connects to the back and access garden through large openings has the dining and living room. A large void can be found on the right side of the house, serving as a vehicle shelter and also becomes a social circuit’s extension.
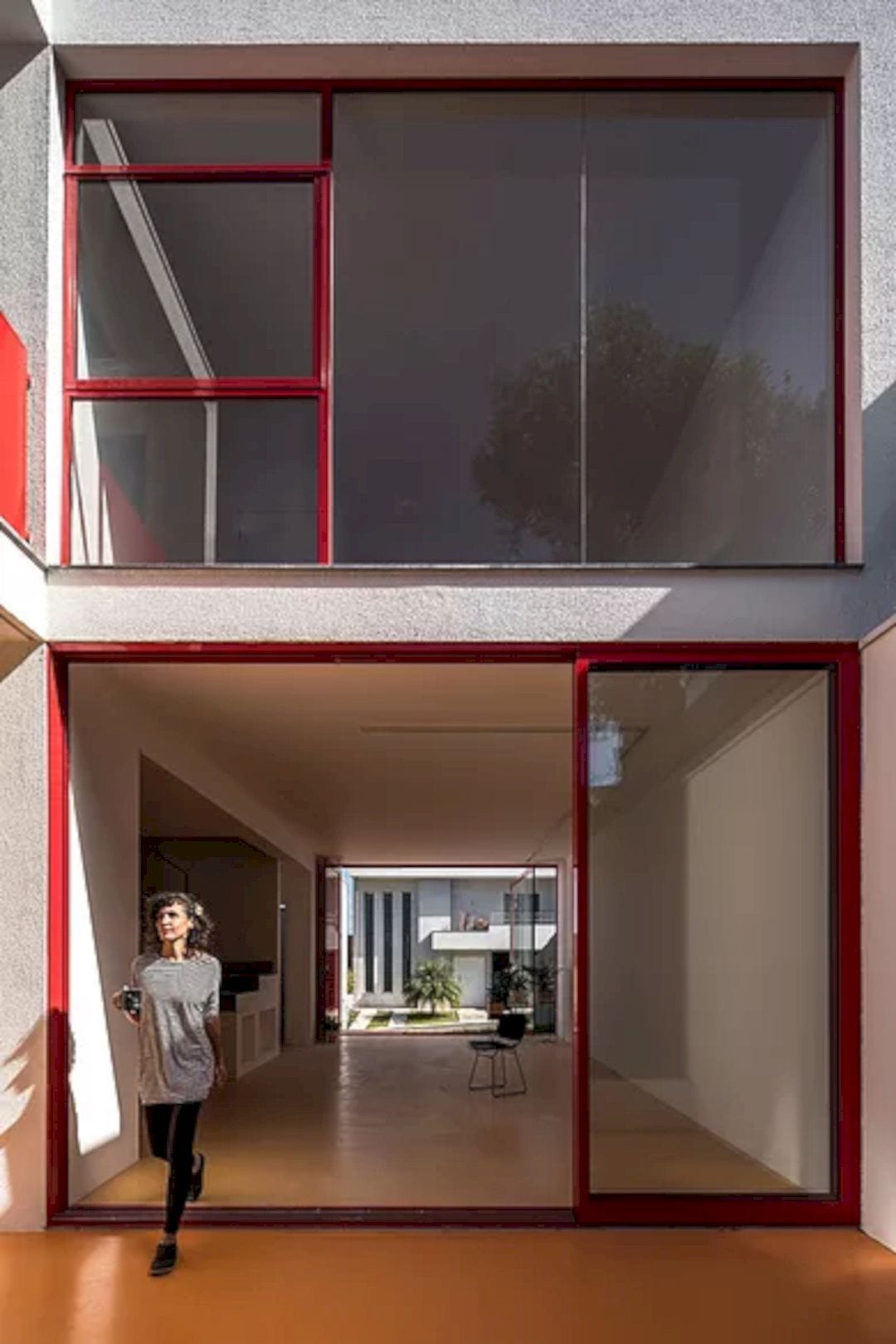
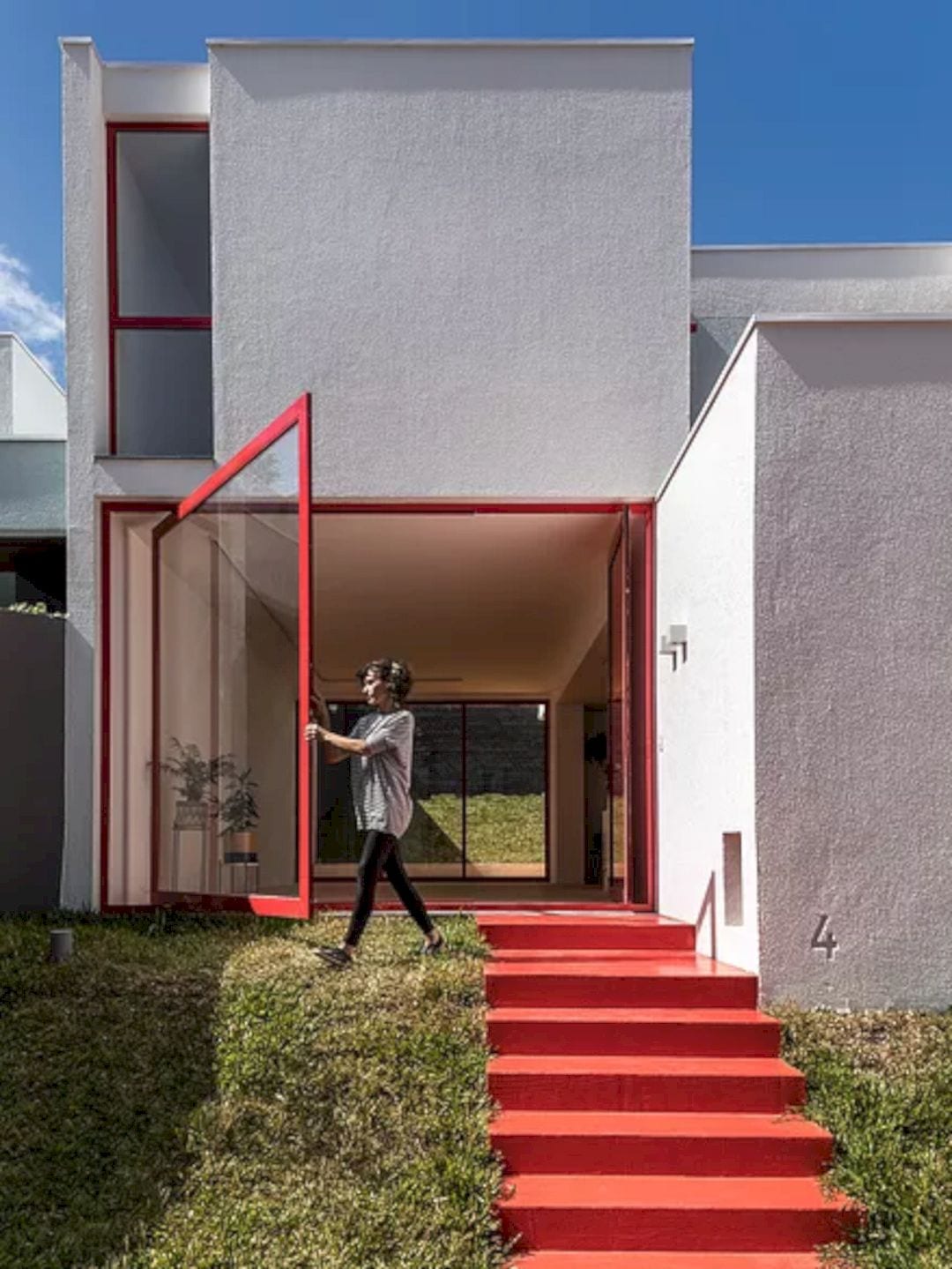
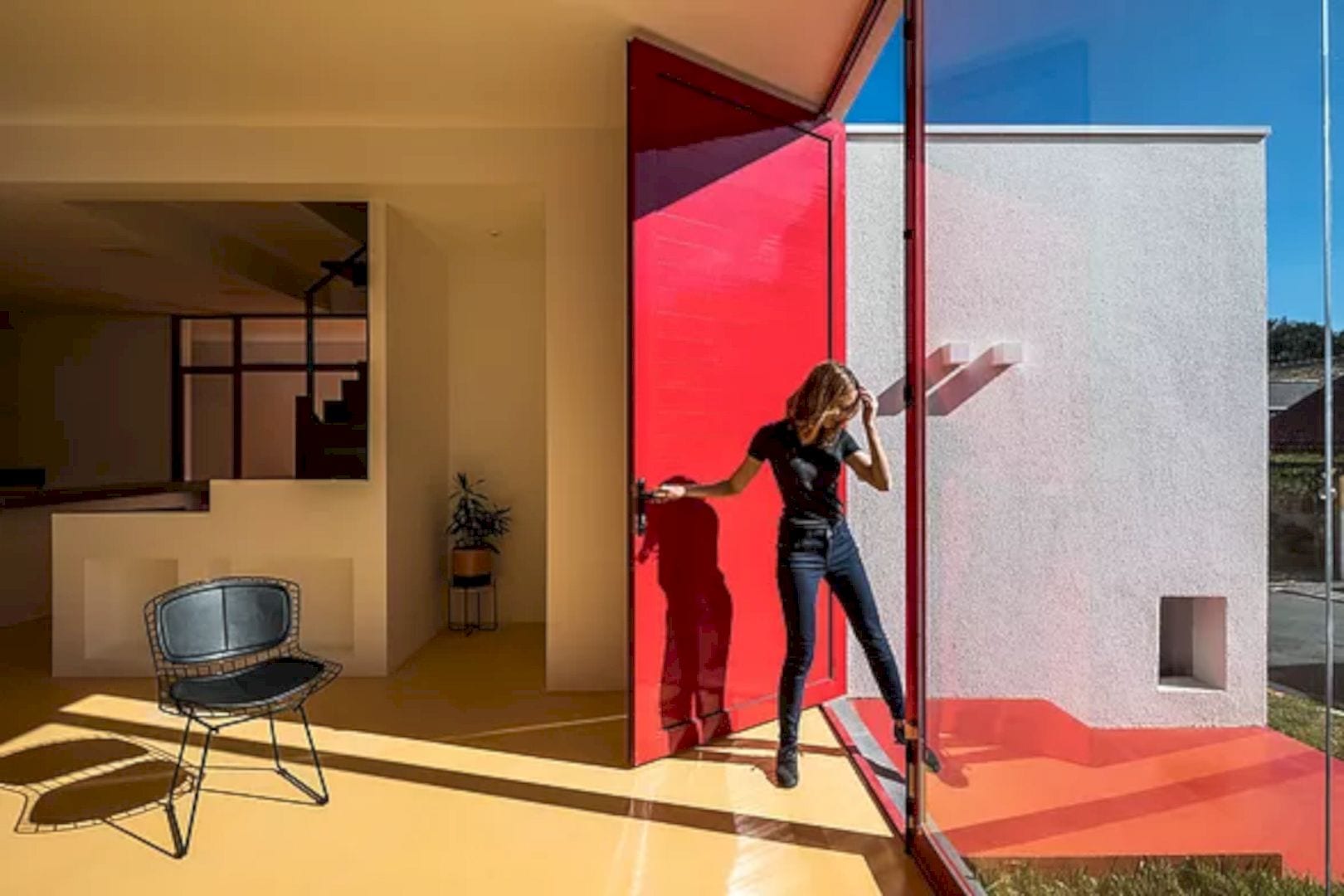
Due to the search for the morning sun, the architect places the suite on the house garage overlooking the internal garden on the second floor based on the couple’s request. The rooms for daughters are located at the front of the house with warm afternoon sunlight. The studio and library are positioned in the region with the lowest solar incidence while the stairs, a clothes room, and bathrooms are at the center of the volume.
Details
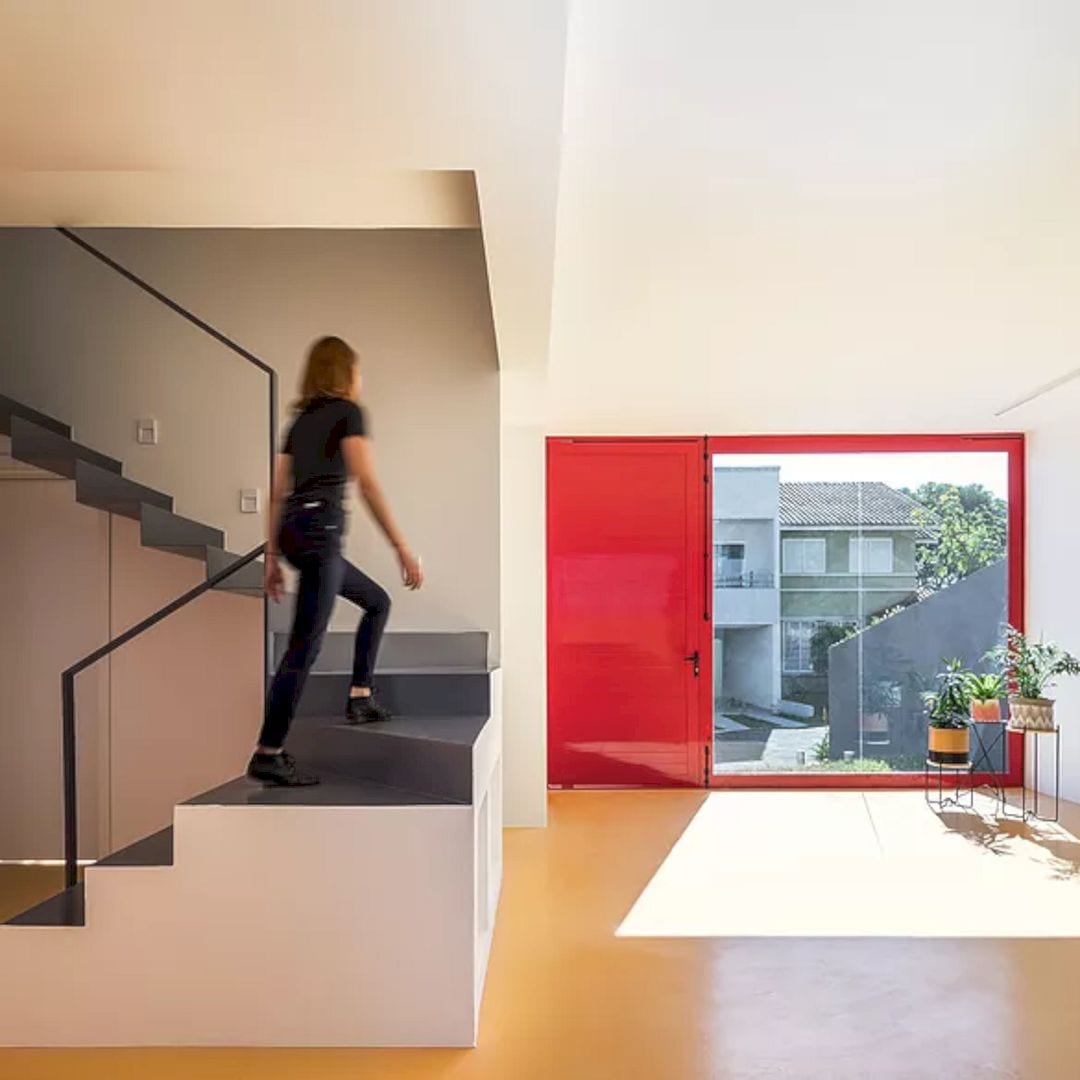
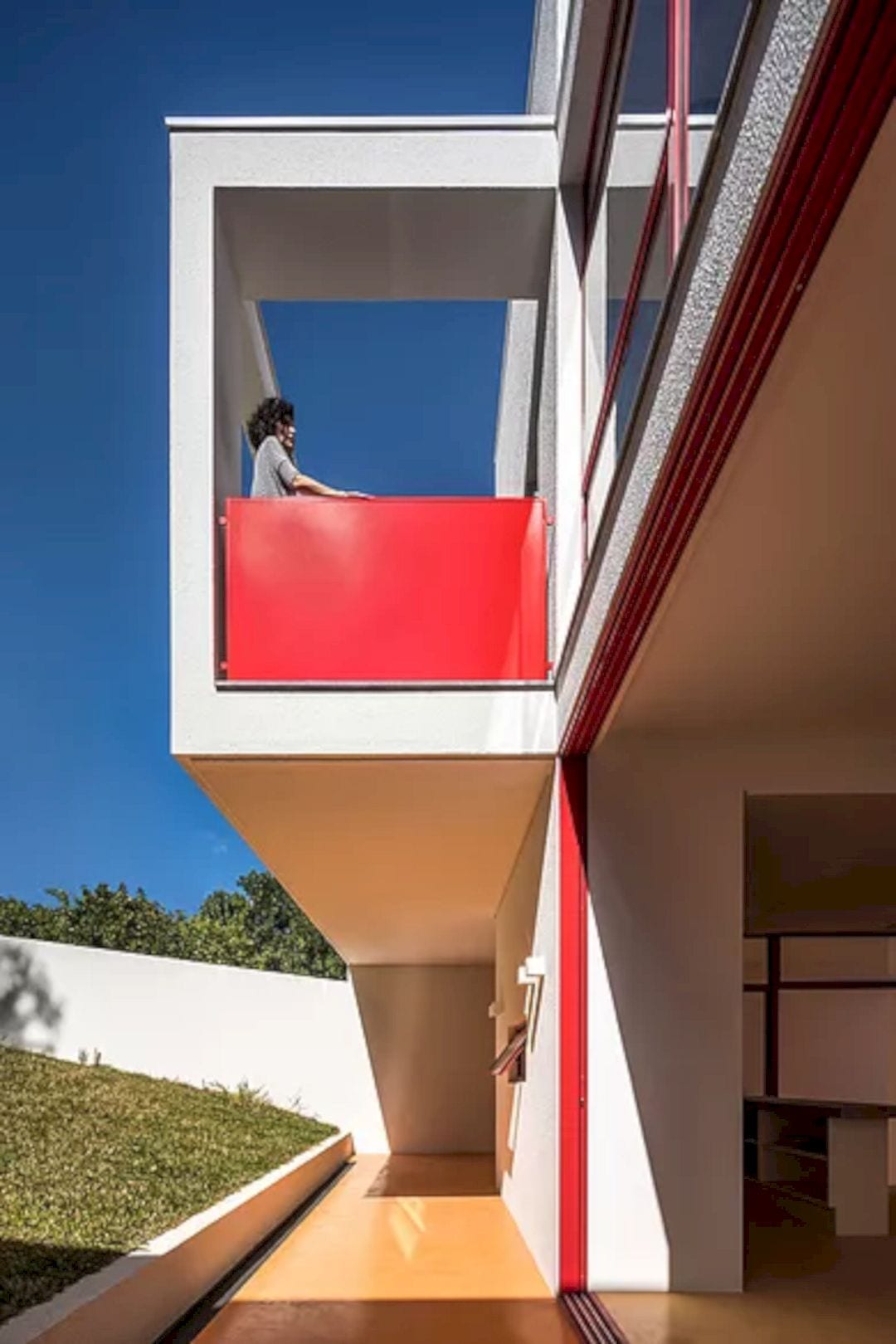
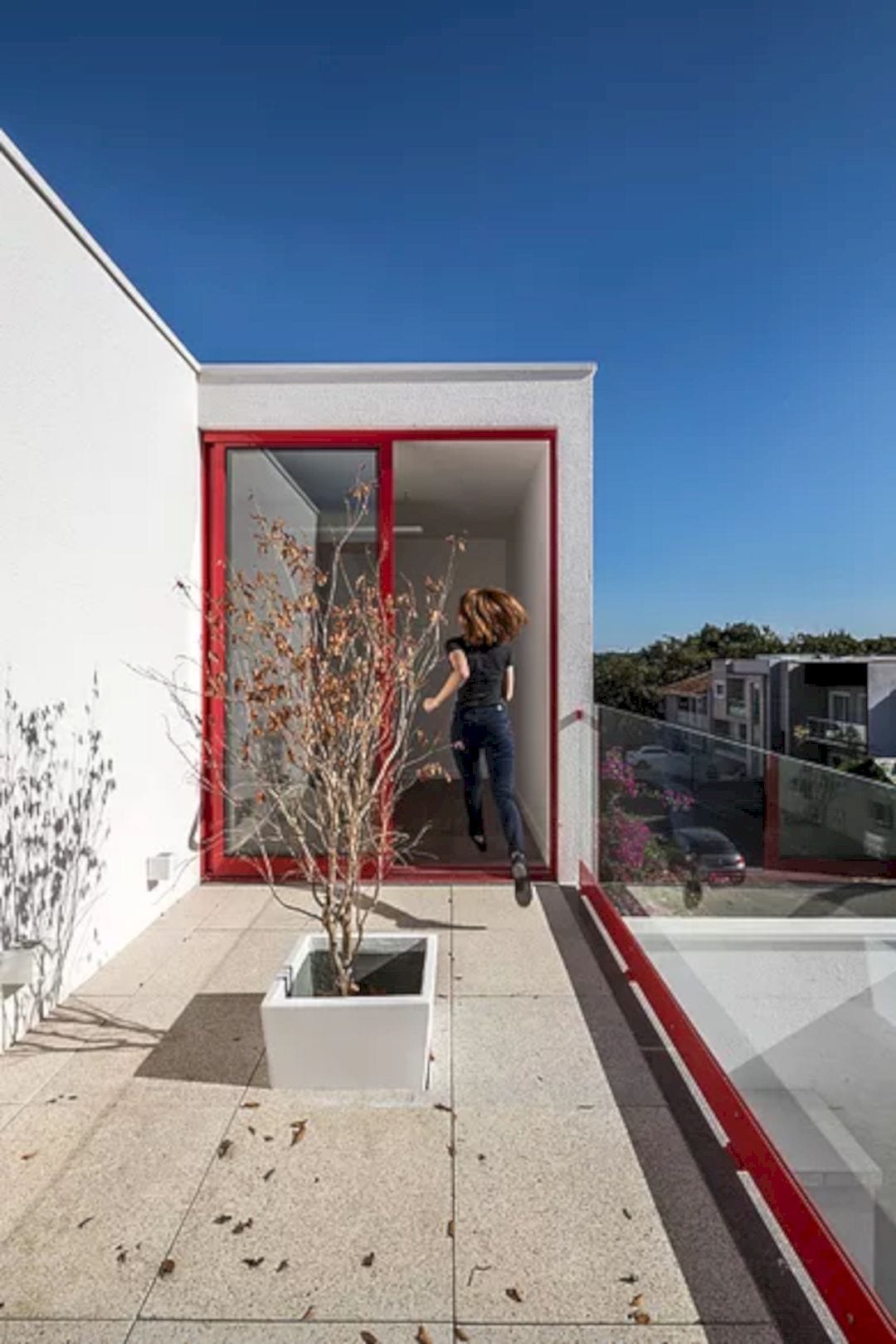
The process of subtraction and addition of volumes can enhance the entry of light into the house spaces. A front patio is also added on the ground floor, connected to the house service area with quarantine function. Two balconies are also designed on the second floor of the house: one on the suite and another one on rooms of daughters.
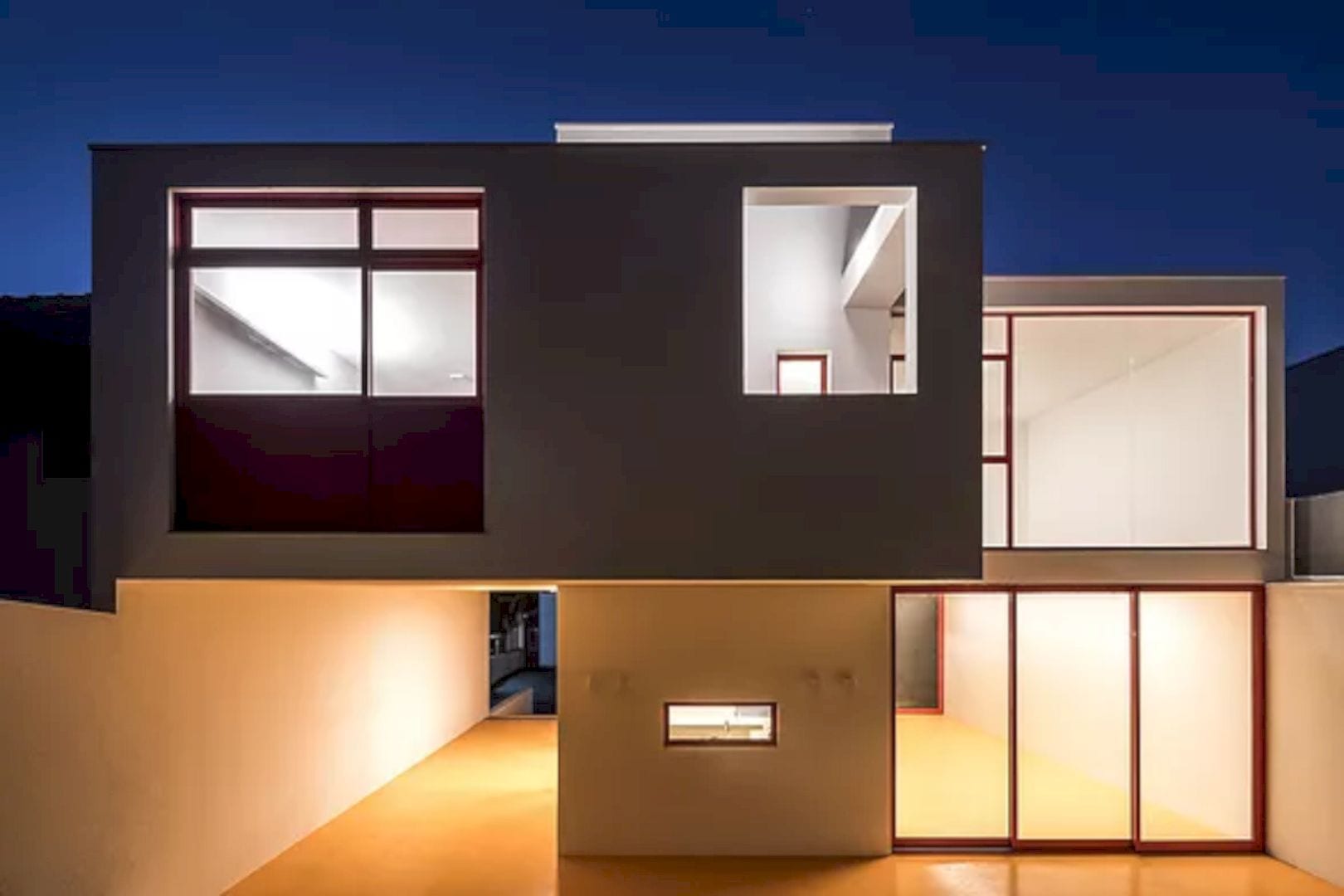
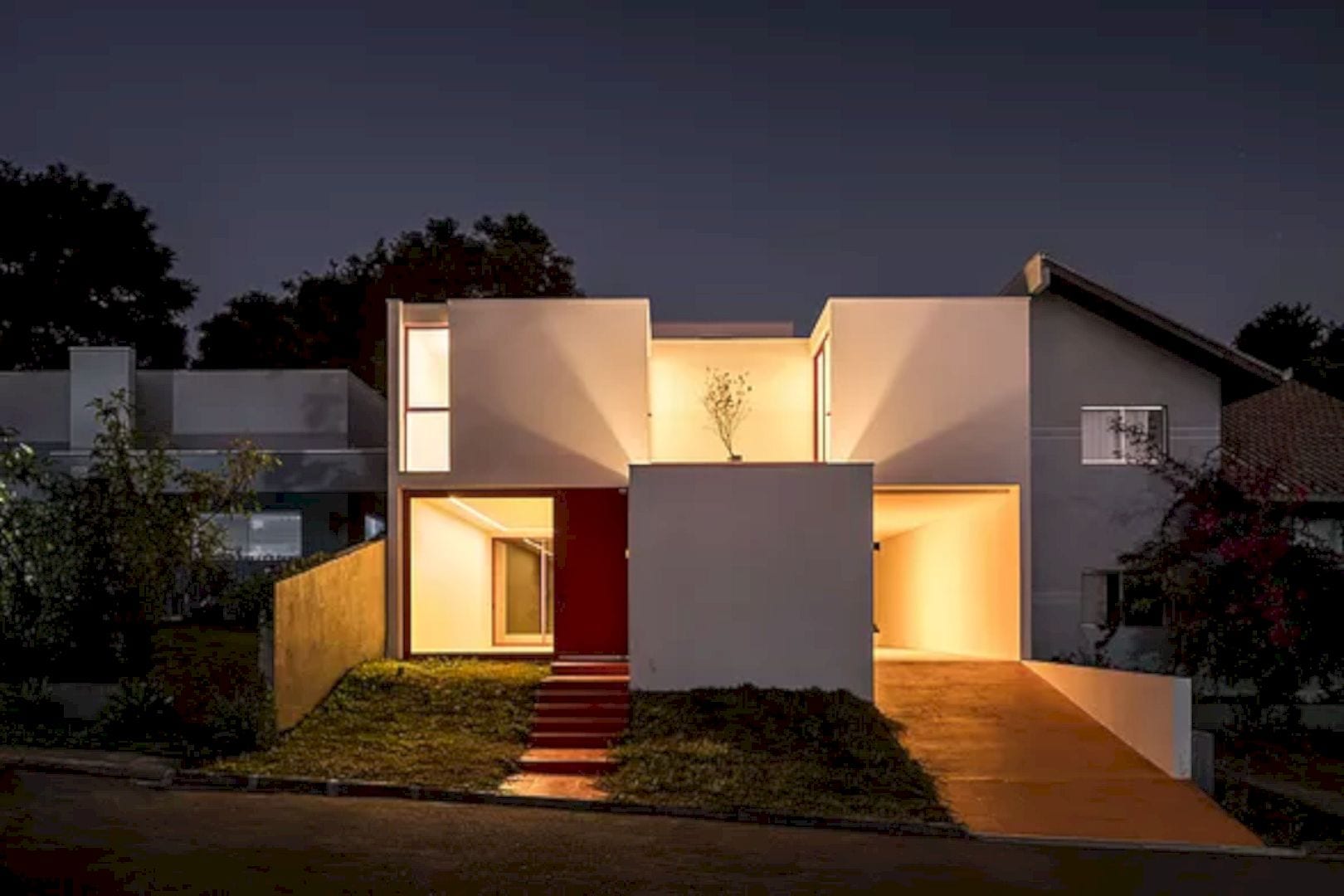
A ceramic block standing and against drywall walls filled with rock wool is applied to provide thermal quality in summer and winter. The warmth of this house also comes from different colors: red in frames, two shades of orange, and one of red on the floor. These colors can reinforce the project’s solar characteristics.
Casa Guará Gallery
Photography: Eduardo Macarios
Discover more from Futurist Architecture
Subscribe to get the latest posts sent to your email.
