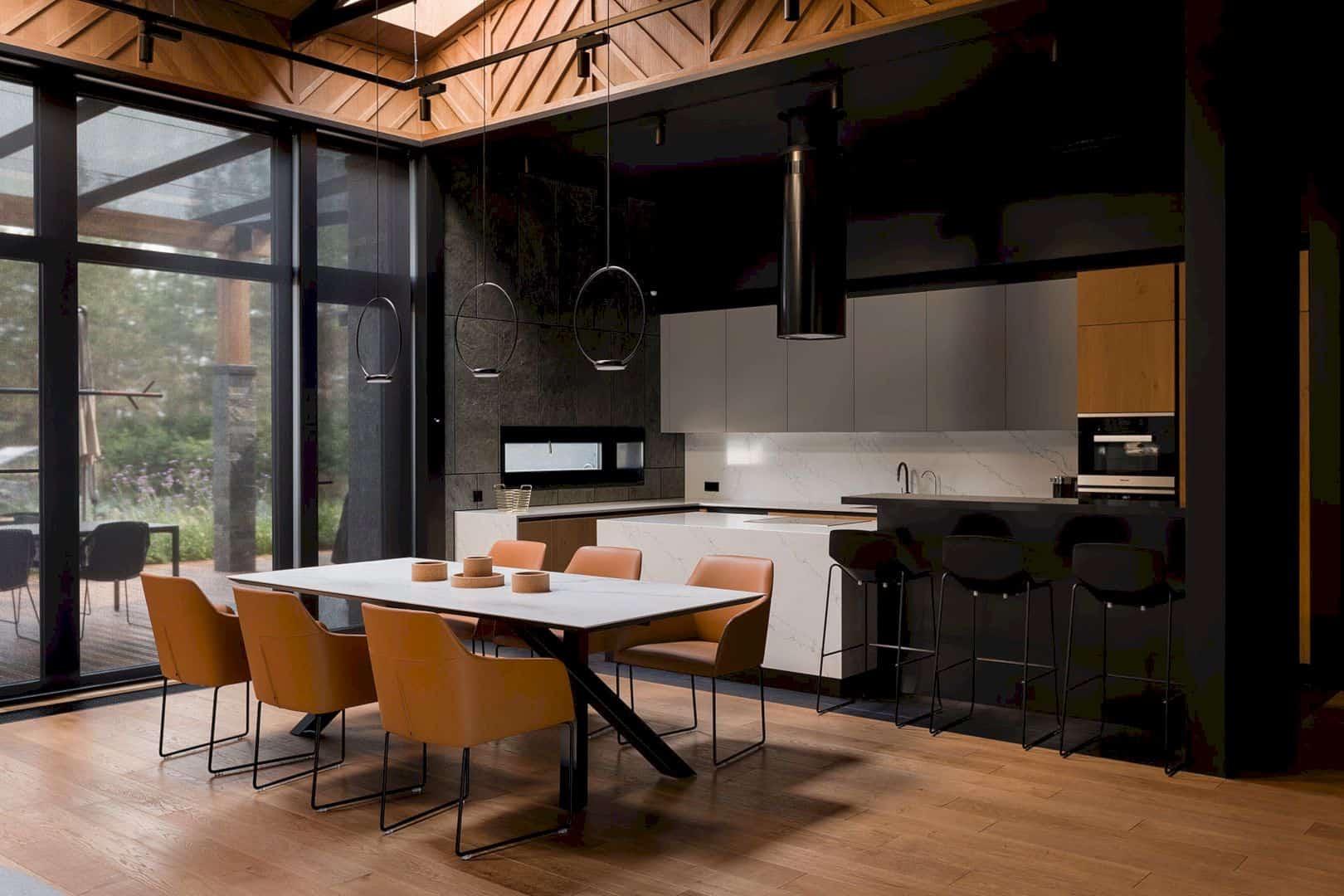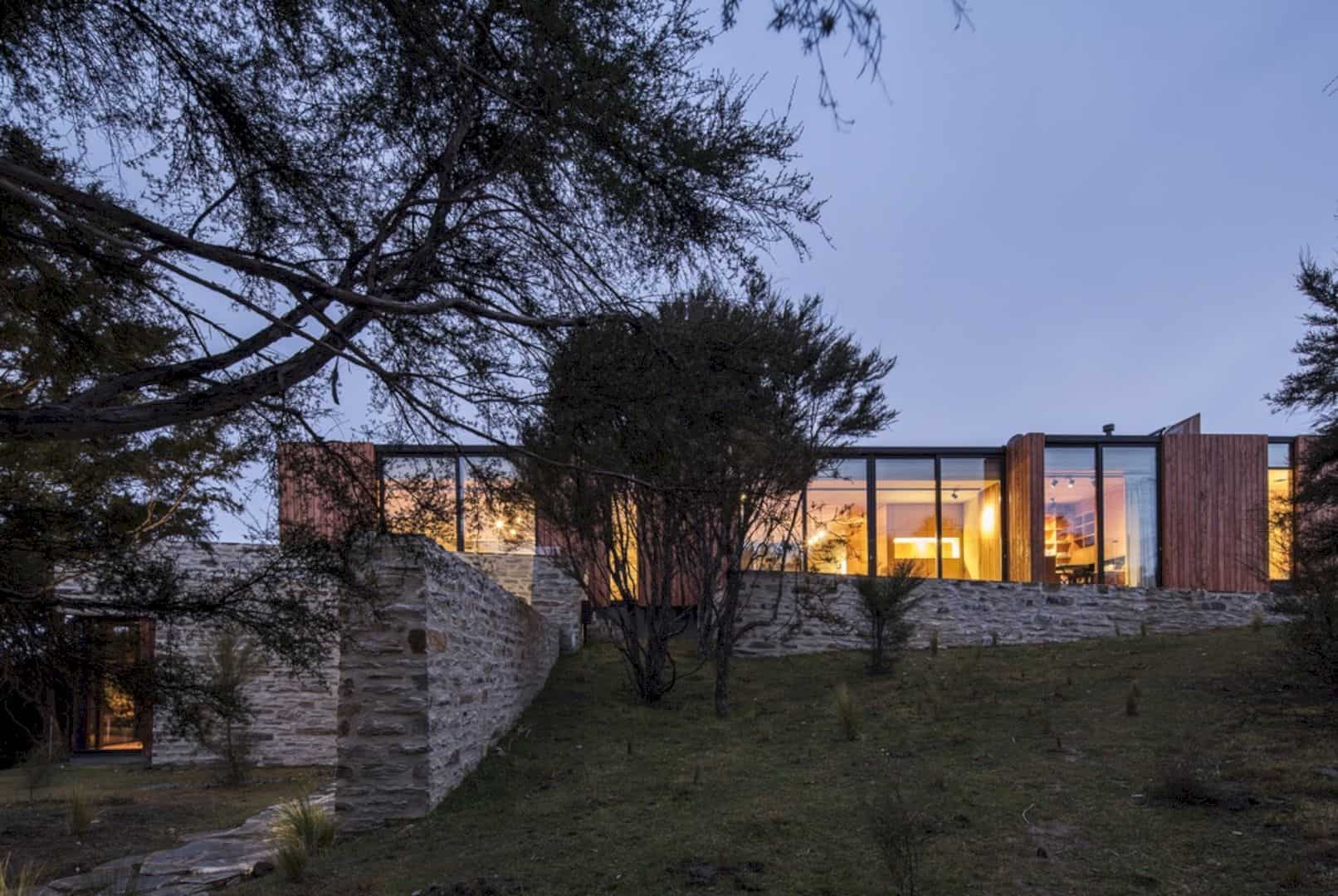Located in Studio City, Los Angeles, California, Oakdell Residence is a 1960’s mid-century home that transformed into a modern home. It is a remodel and an addition project by Assembledge+ that sits on the hills of the Fryman Canyon Estates area. Some rooms are connected by zig-zag-sliding doors while the use of a minimalist palette can echo the existing home’s quality.
Design
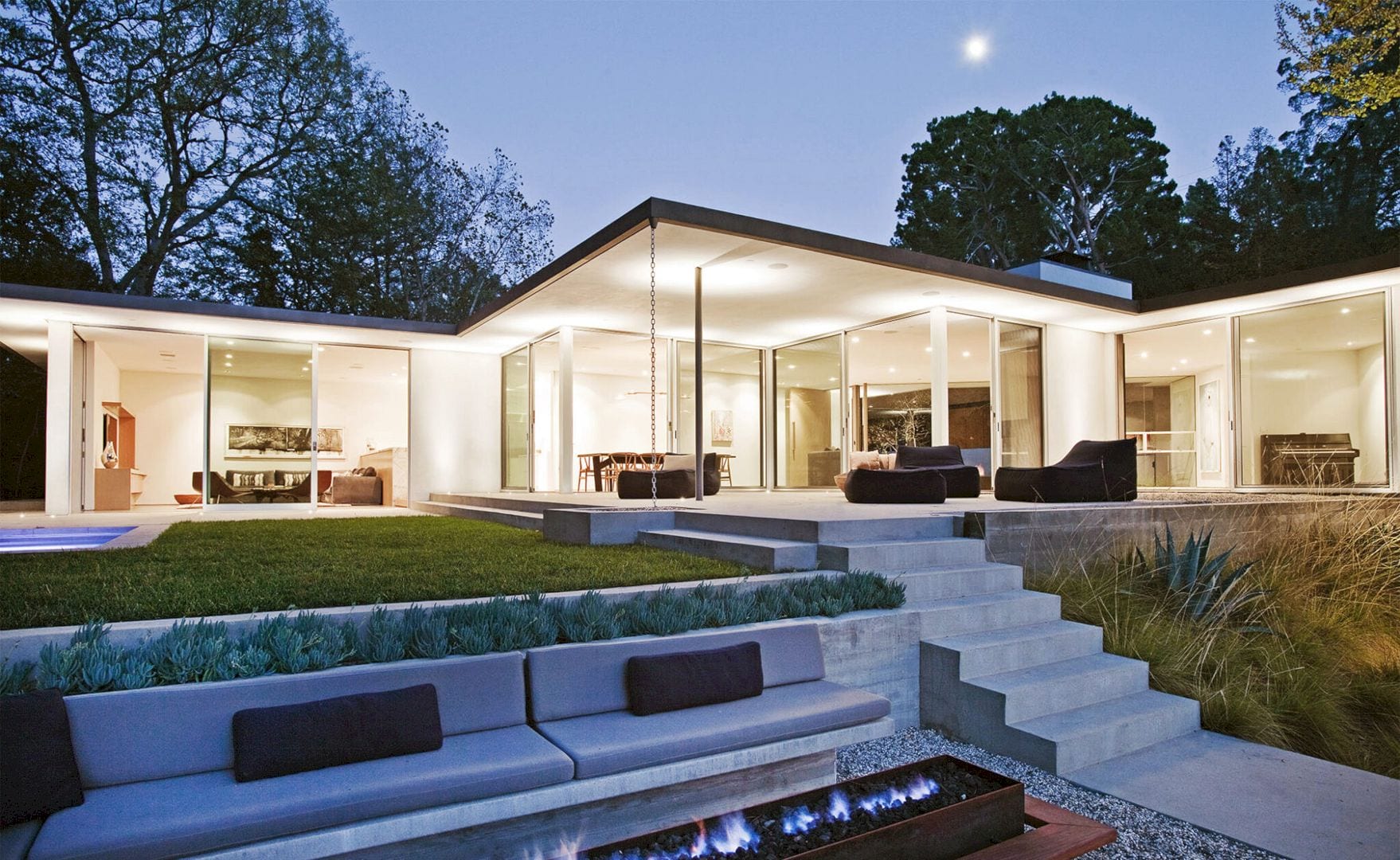
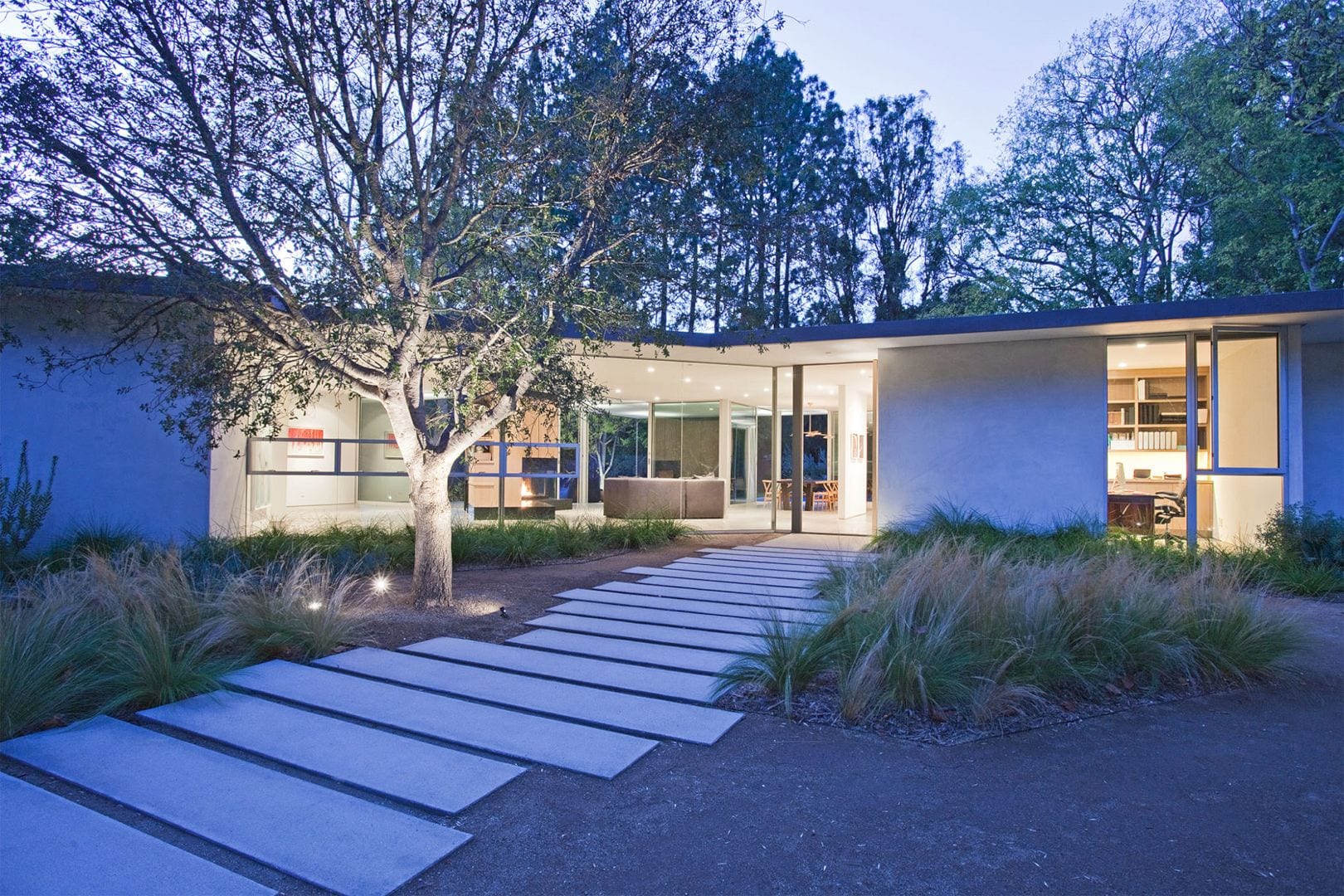
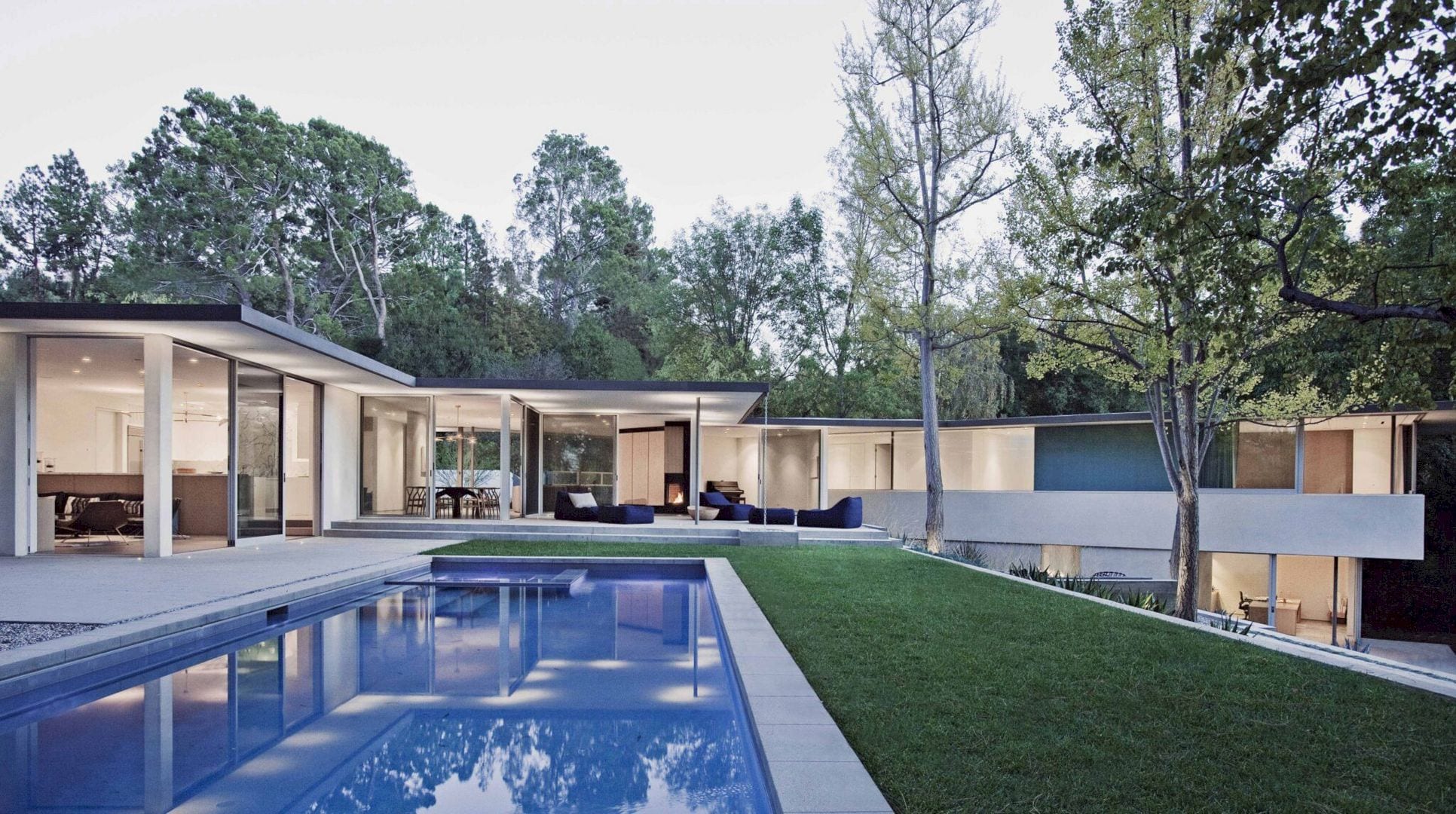
Located amidst the landscaping and decomposed granite, a meandering path of concrete panels leads people to the house’s entry foyer that comprises a frameless glass wall with elegant floatable four windows. On either side, the sliding glass doors and floor-to-ceiling windows can give a sense of transparency, bring in ample light, and also extend the house living area into the landscape.
Rooms
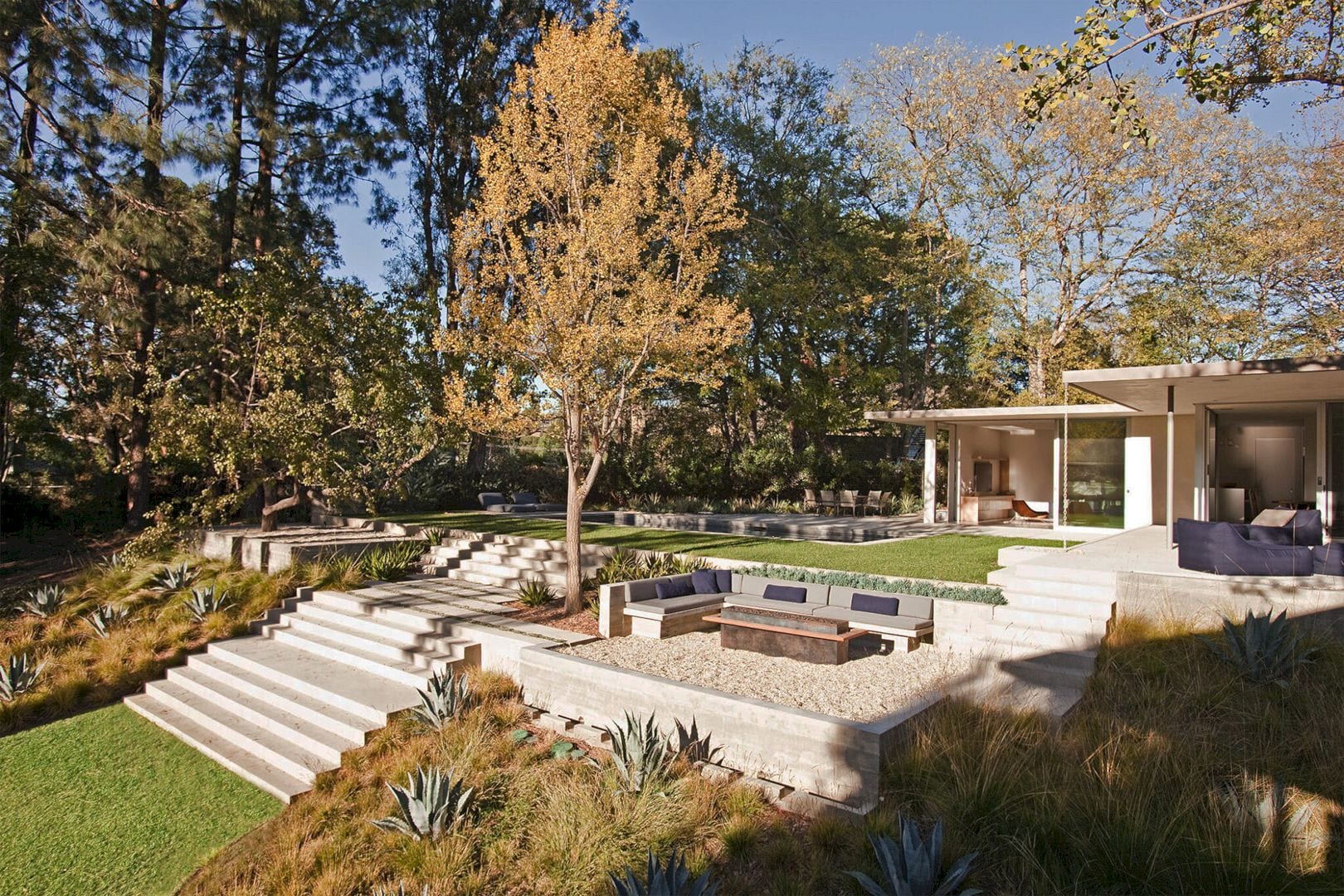
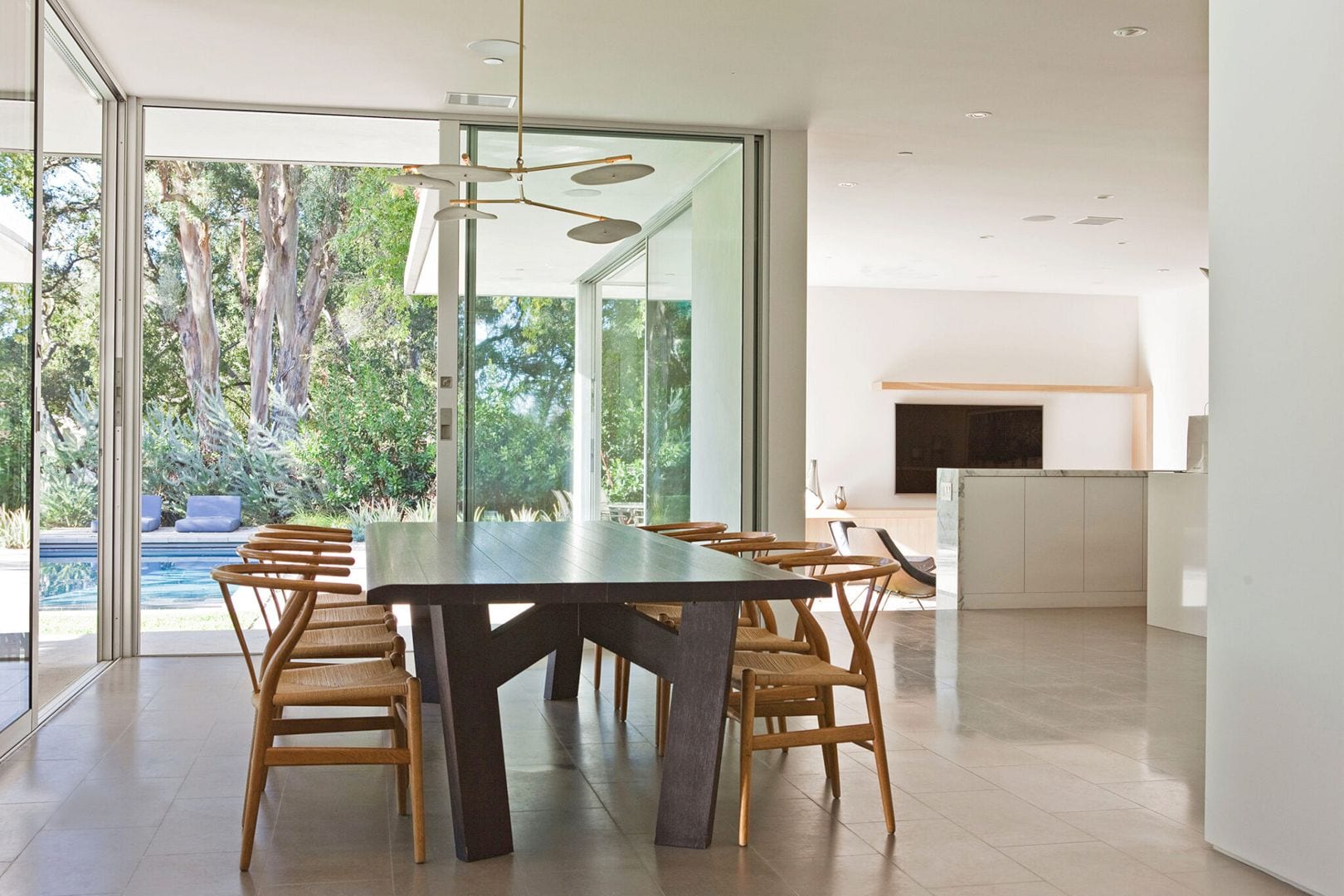
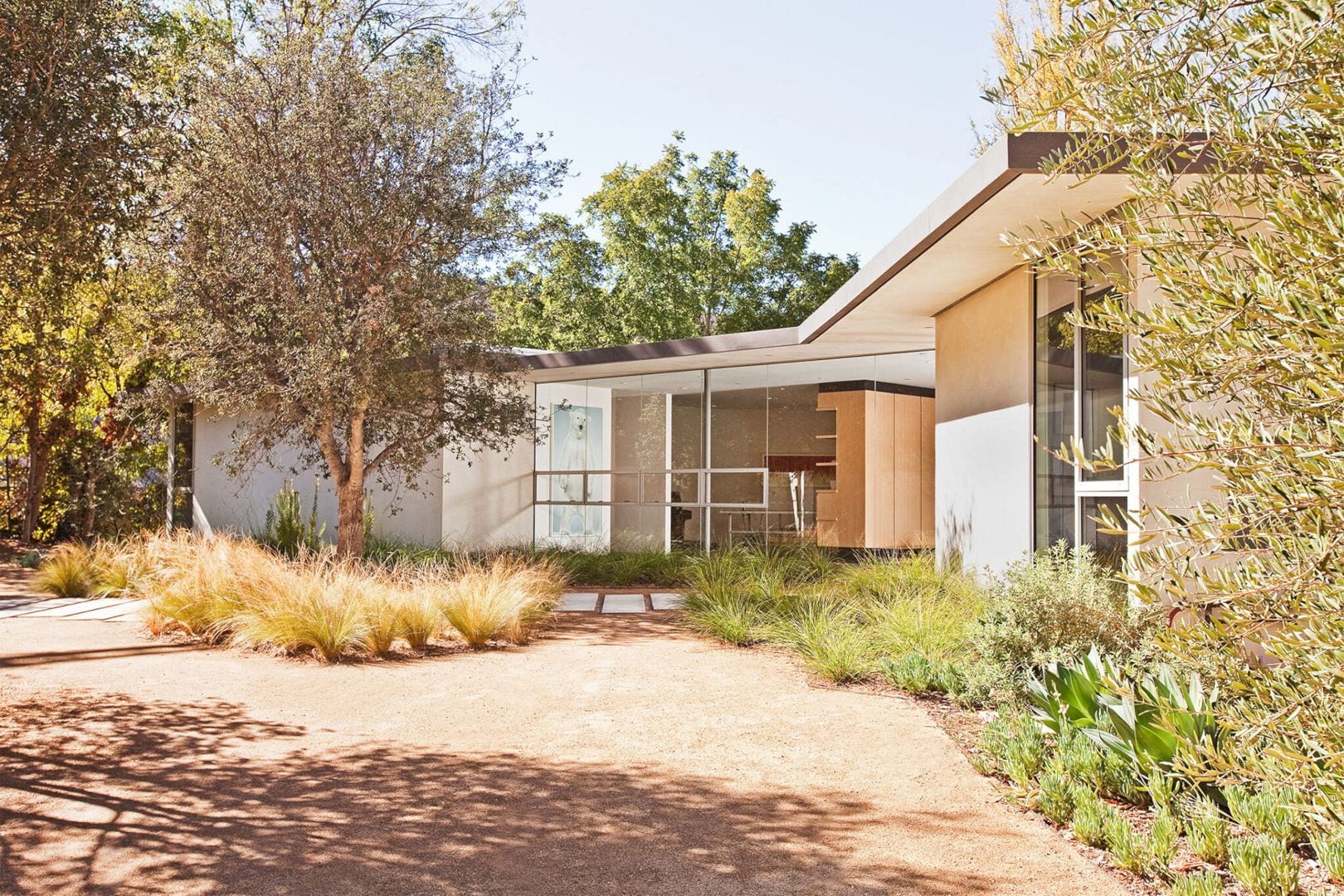
The kitchen, dining, and living area are connected by zig-zag-sliding doors. These doors open to the garden with a pool and shaded by broad roof overhangs that mitigate the exposure of the sun at the house’s full-height window walls.
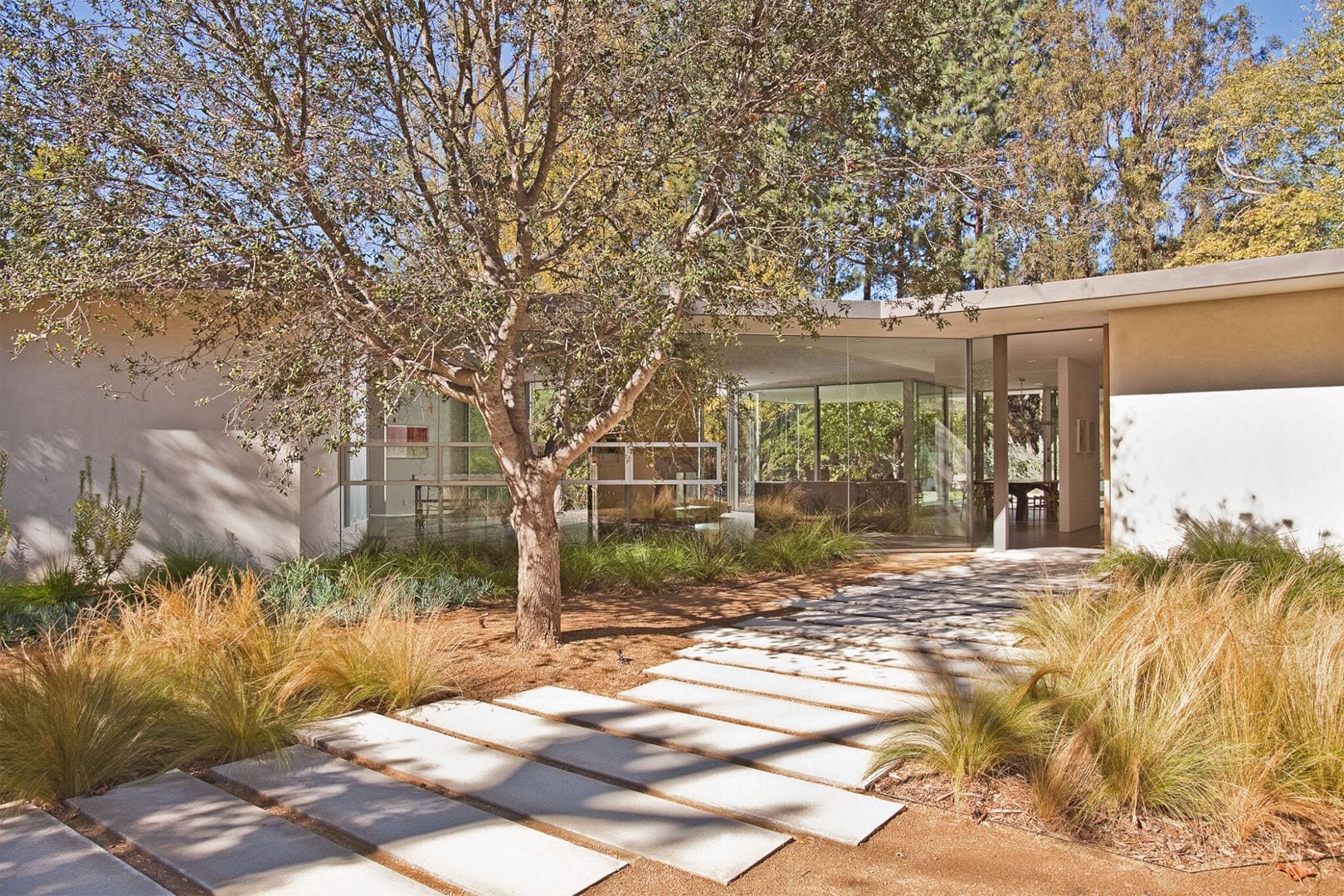
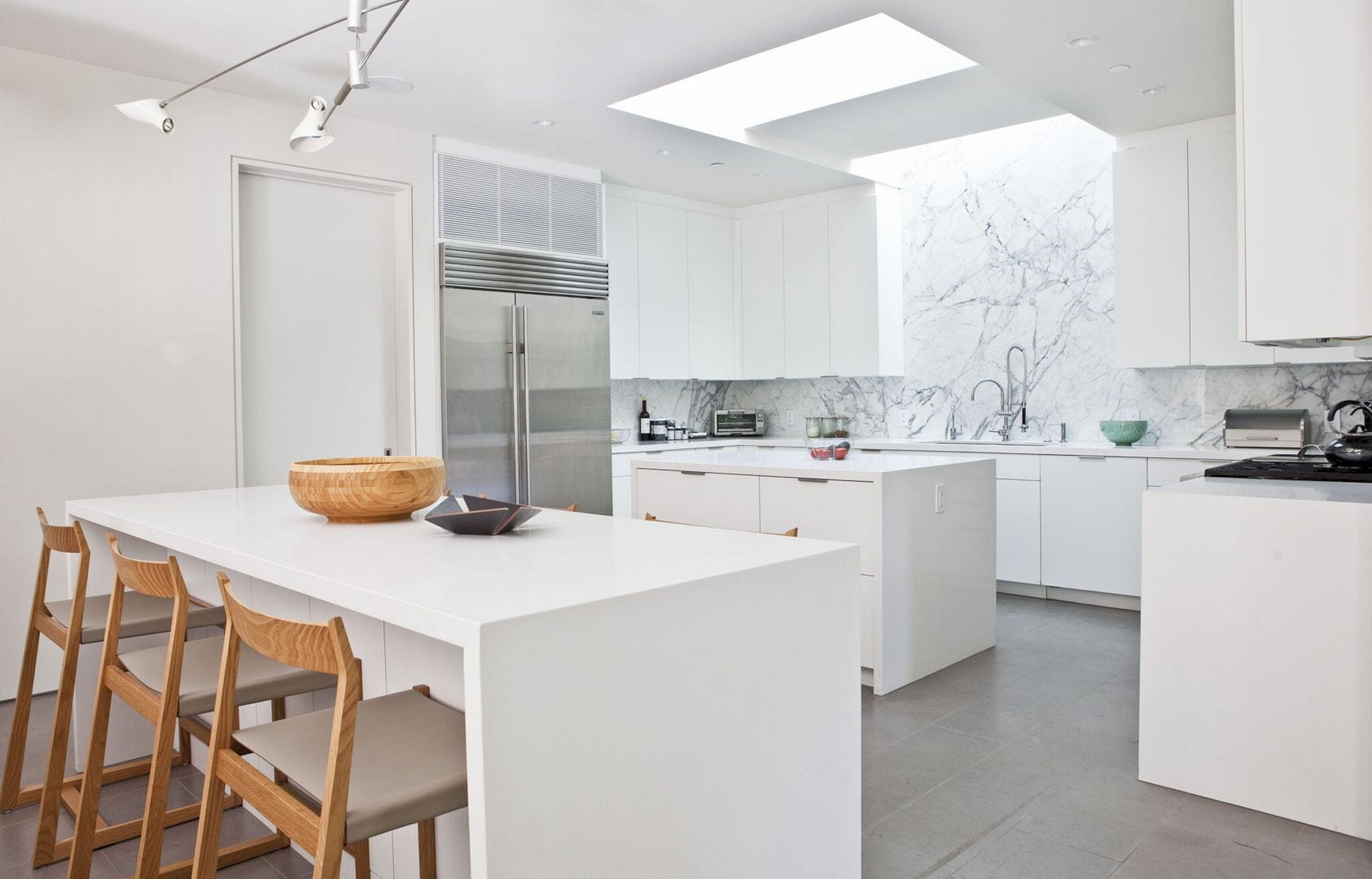
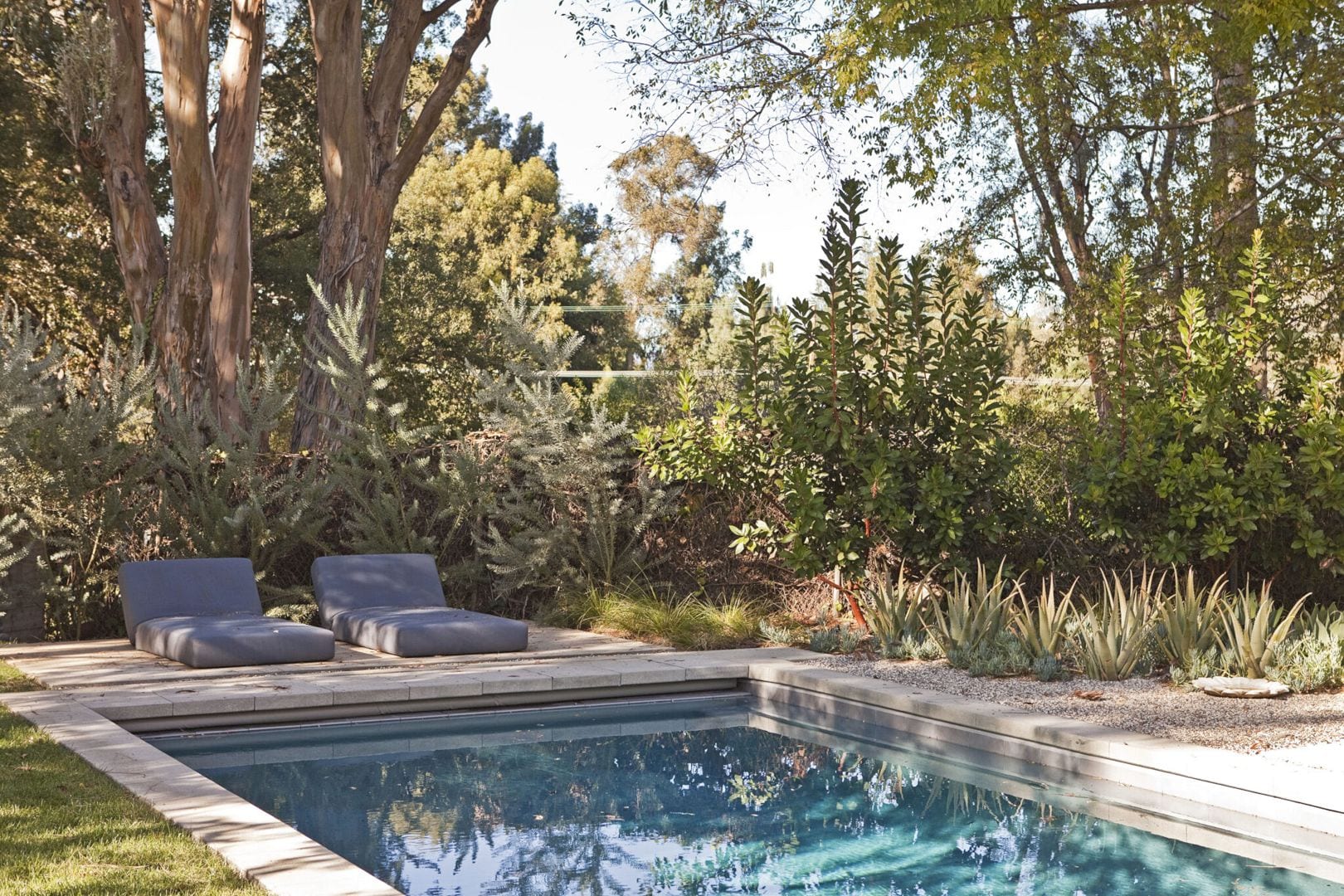
The family room is dropped down a few steps, thereby separated yet connected seamlessly with the rest of the house’s main floor. This family room is located near the kitchen and connected to provide a comfortable way of serving delicious meals while gathering in the family room.
Materials
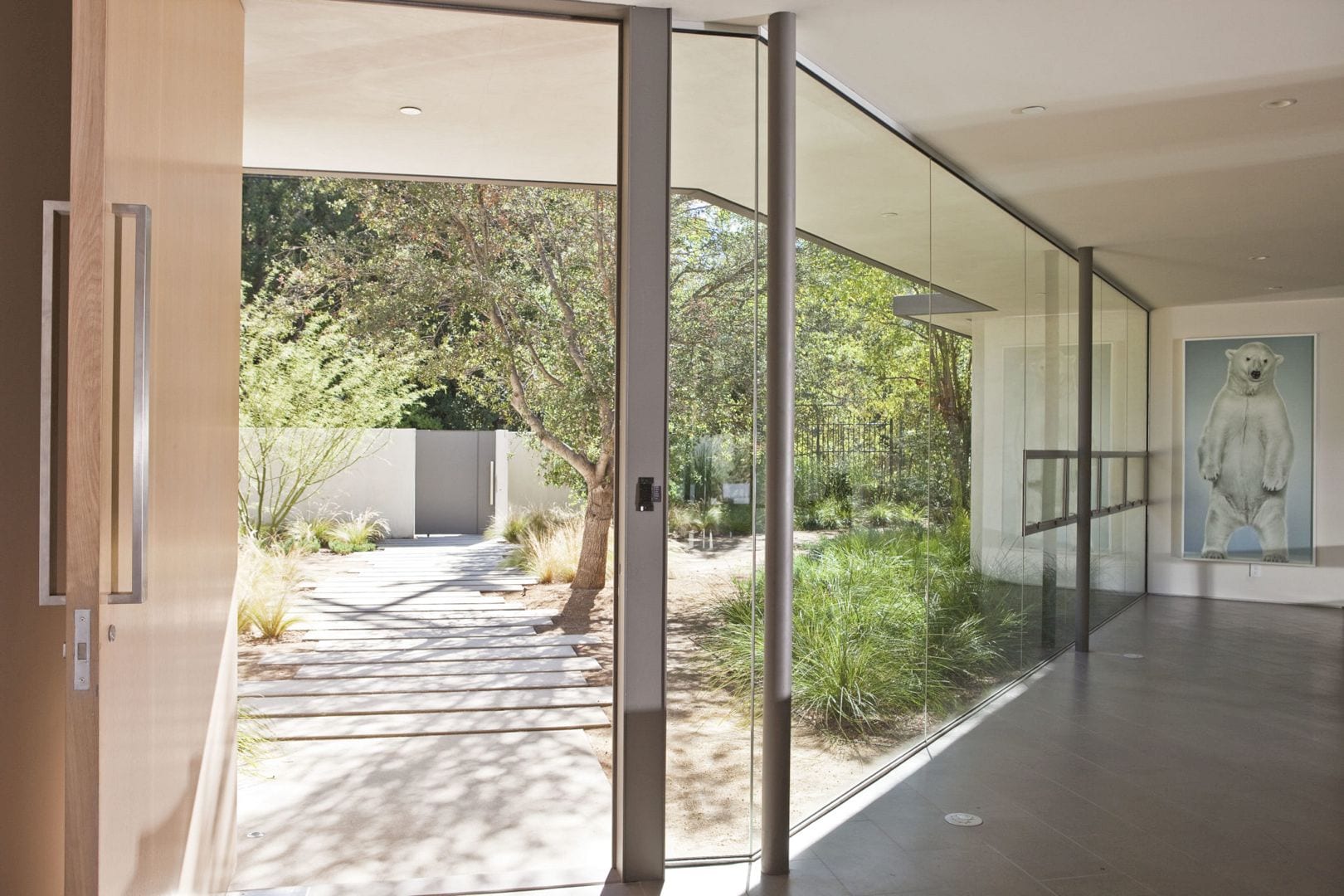
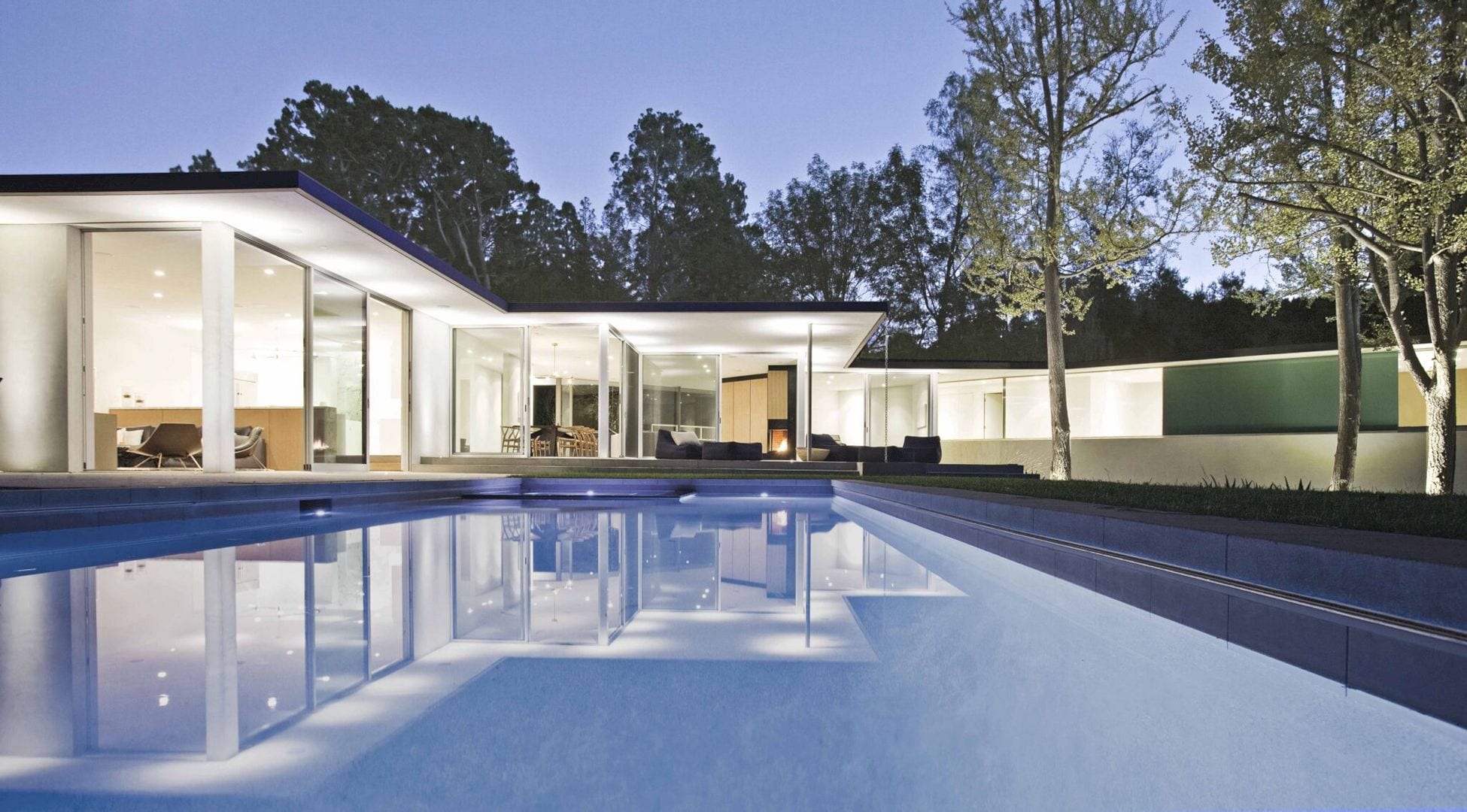
A minimalist palette is made of stone and used for hardwood floors while plaster can echo the existing home’s qualities. This home is also designed with a thin roof plane that keeps the horizontal sensibility of the mid-century style.
Oakdell Residence Gallery
Photographer: Michael Weschler
Discover more from Futurist Architecture
Subscribe to get the latest posts sent to your email.

