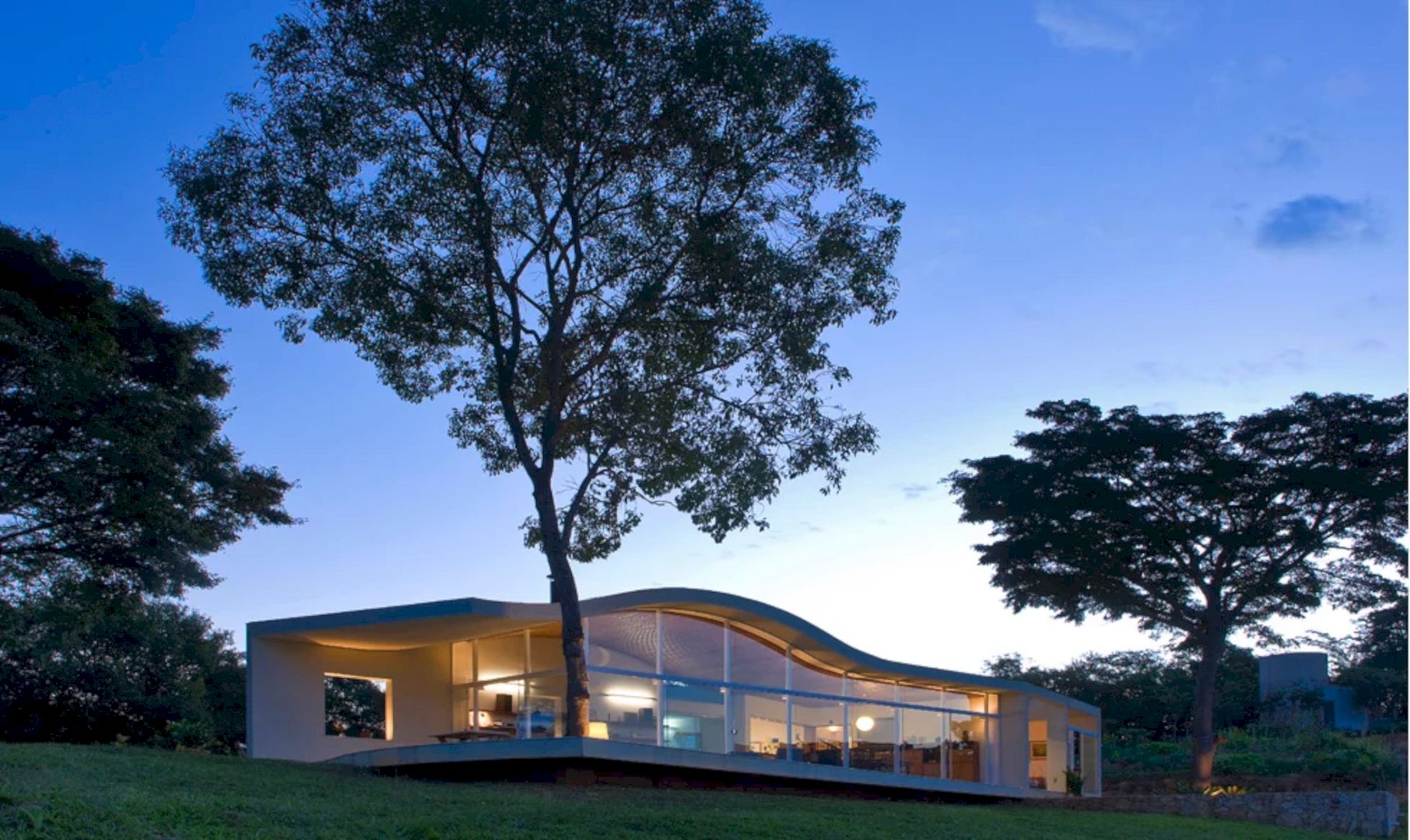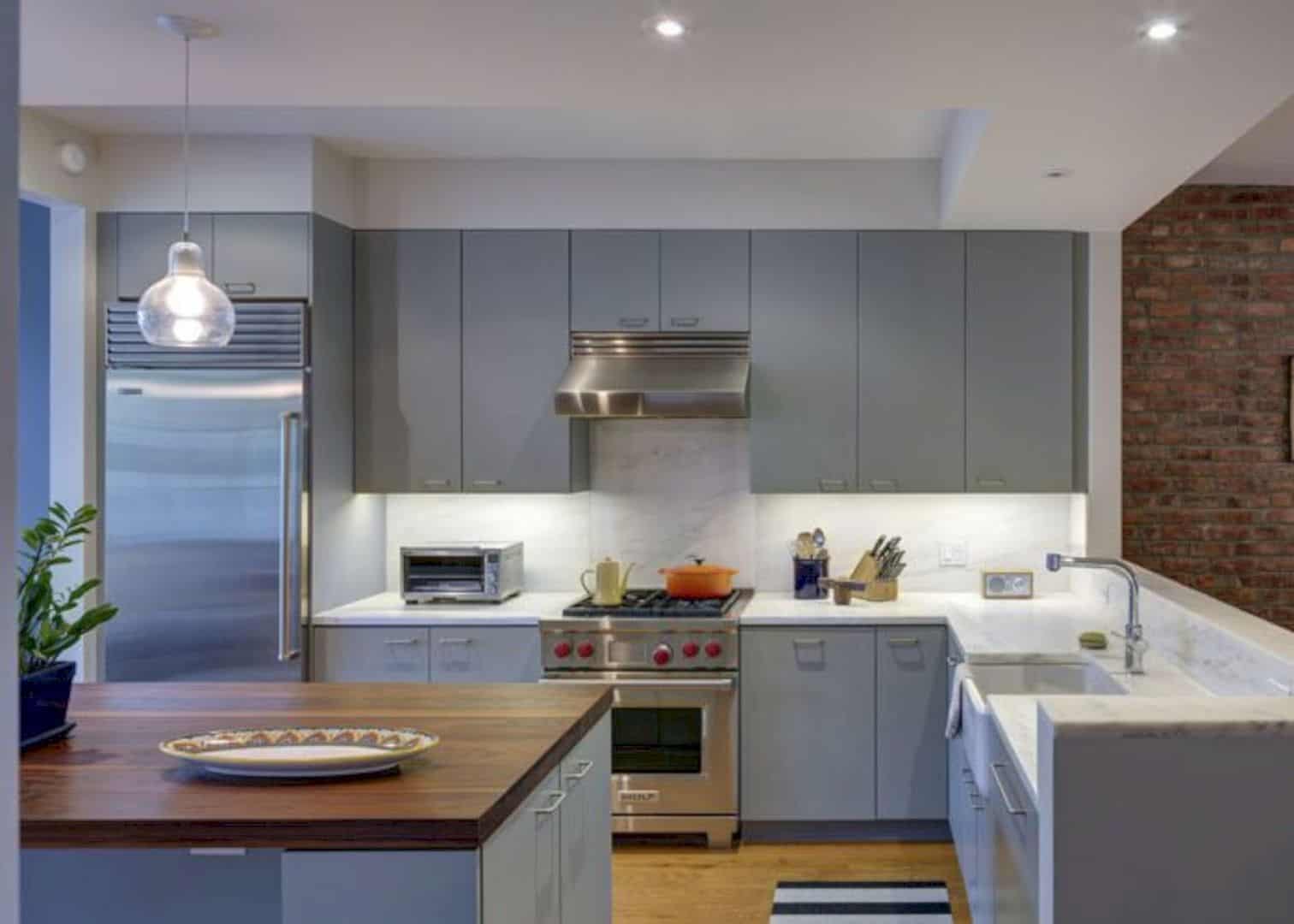Treetops House is a project of renovation and major expansion by Specht Architects located in Austin, Texas. The 1955 suburban ranch house is transformed into a modern house which not only inviting but also bright. This transformation is also supported by the design landscaping with native grasses and other low-maintenance plantings.
Design
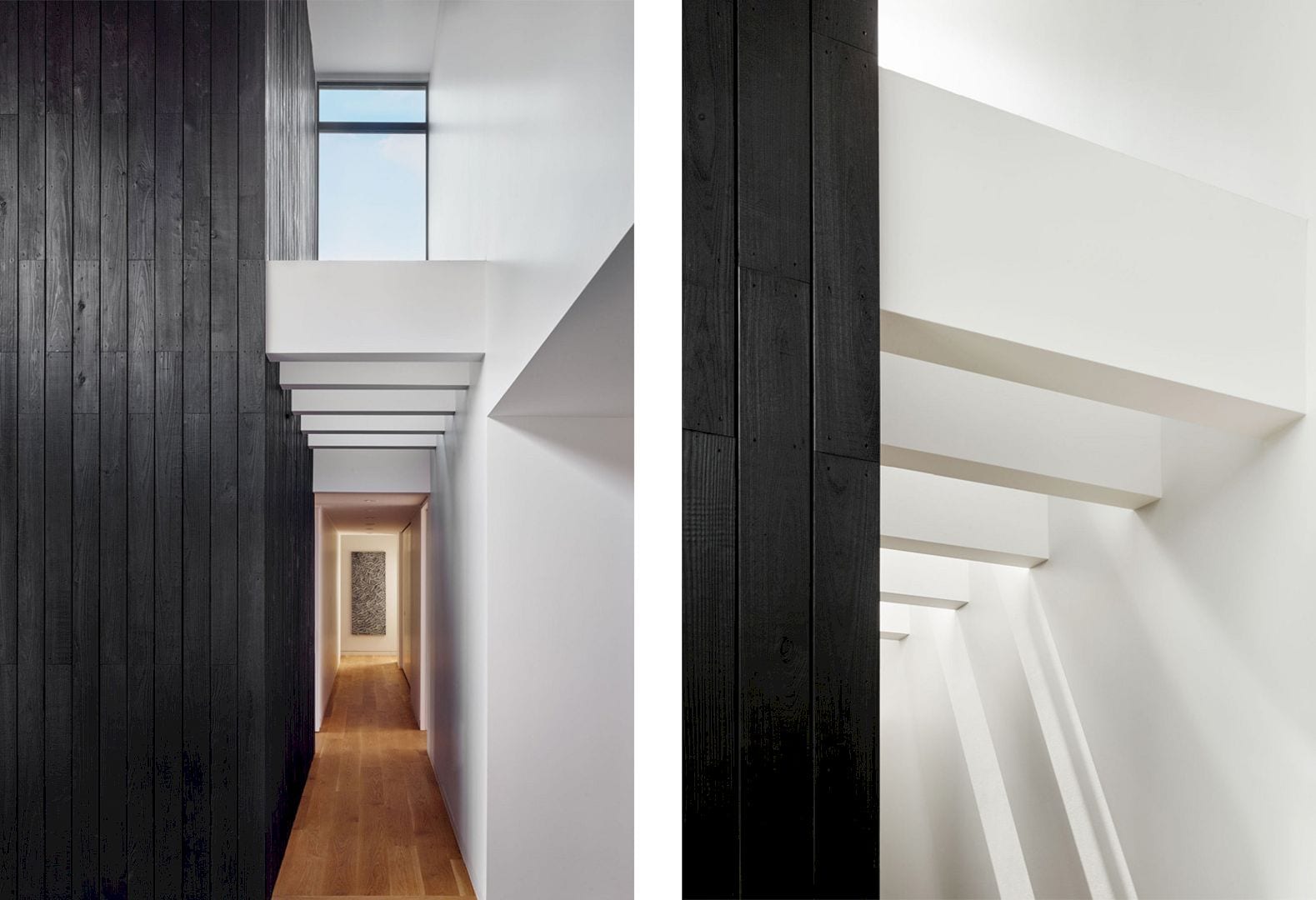
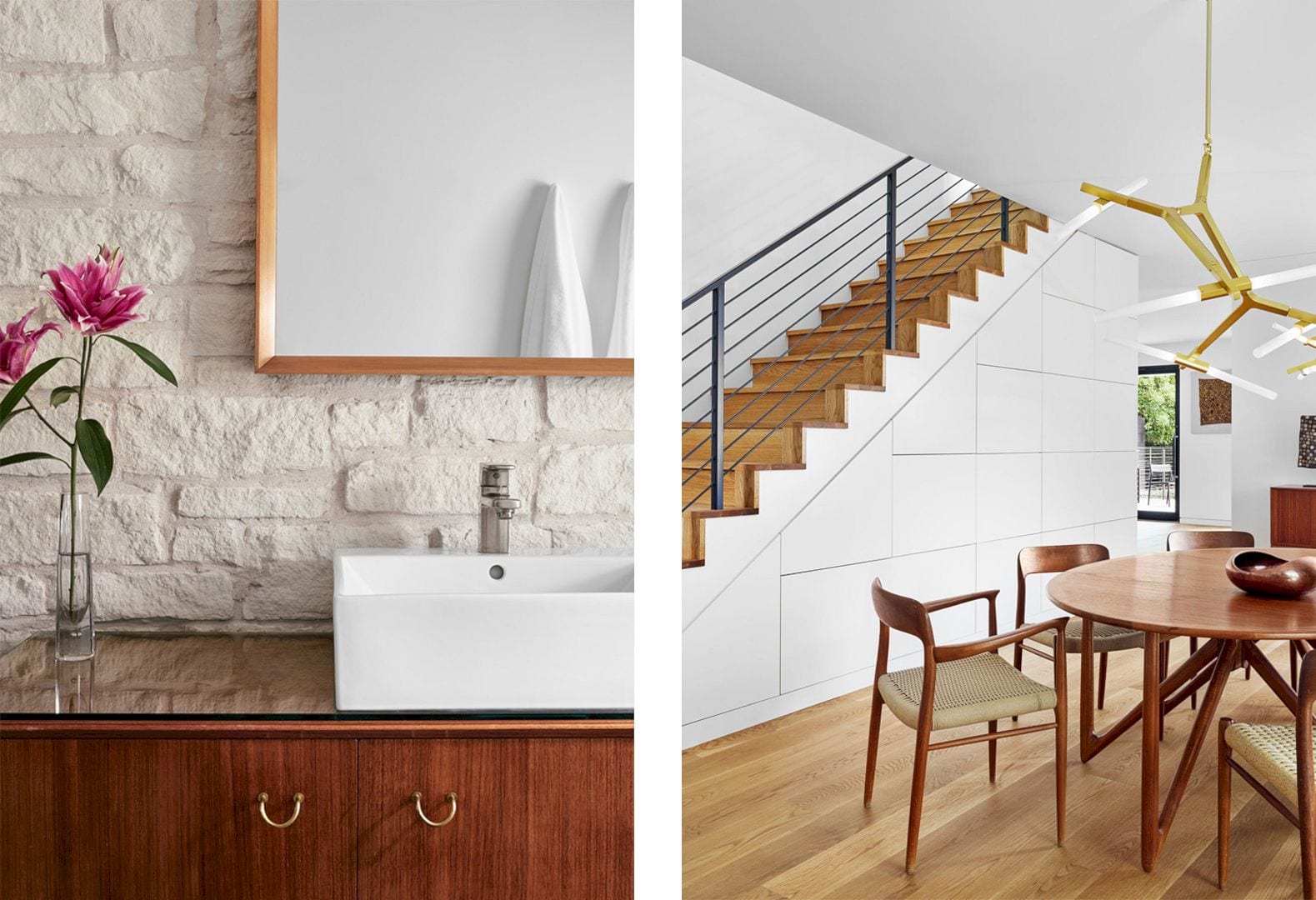
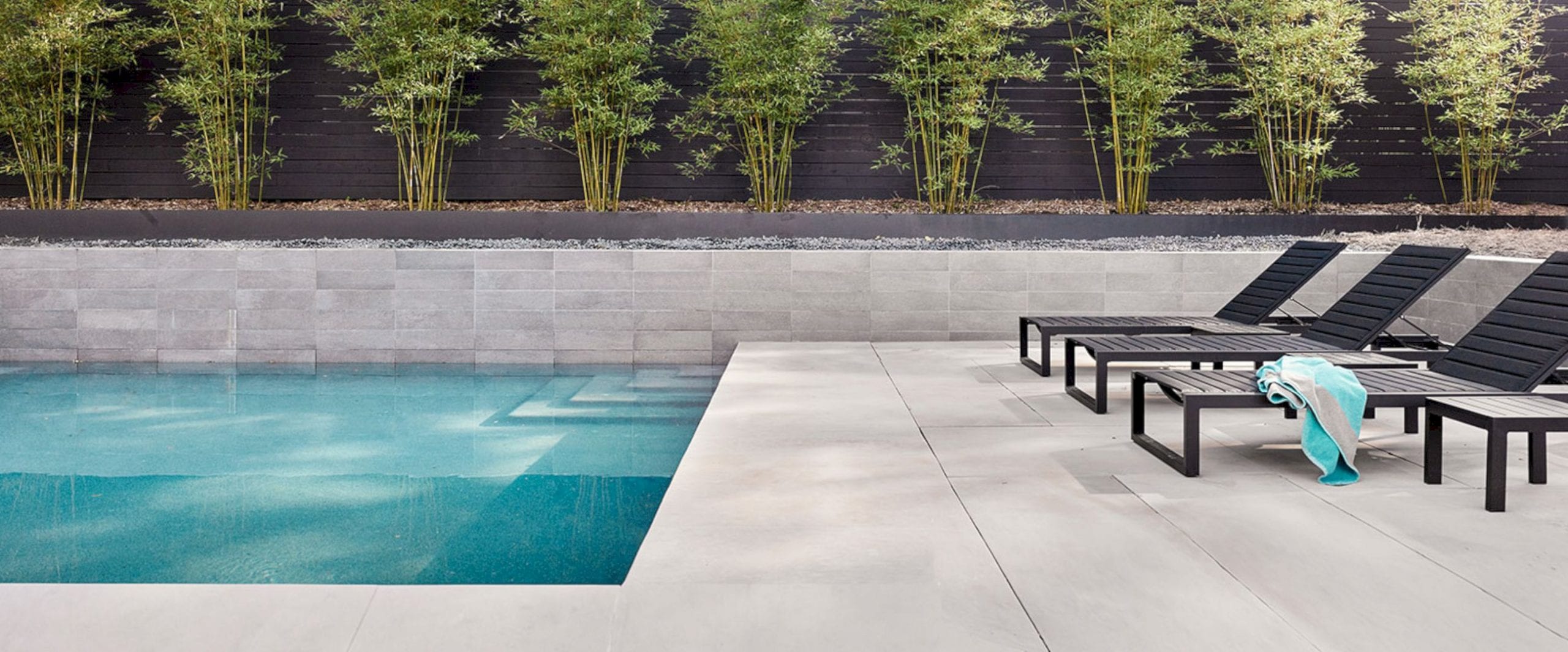
This ranch house was very typical for its place and time with one floor and small windows, clad entirely in Texas limestone. The architect beliefs that the history of a place should be incorporated and also retained into all kinds of design, preserving elements too to adds depth to any expansion or renovation.
In this project, the limestone perimeter wall is maintained and adding a new second level with large frameless glass windows. The house interior is also opened up to create double-height spaces. These spaces bring in beautiful light from above into the middle area of the house.
Details
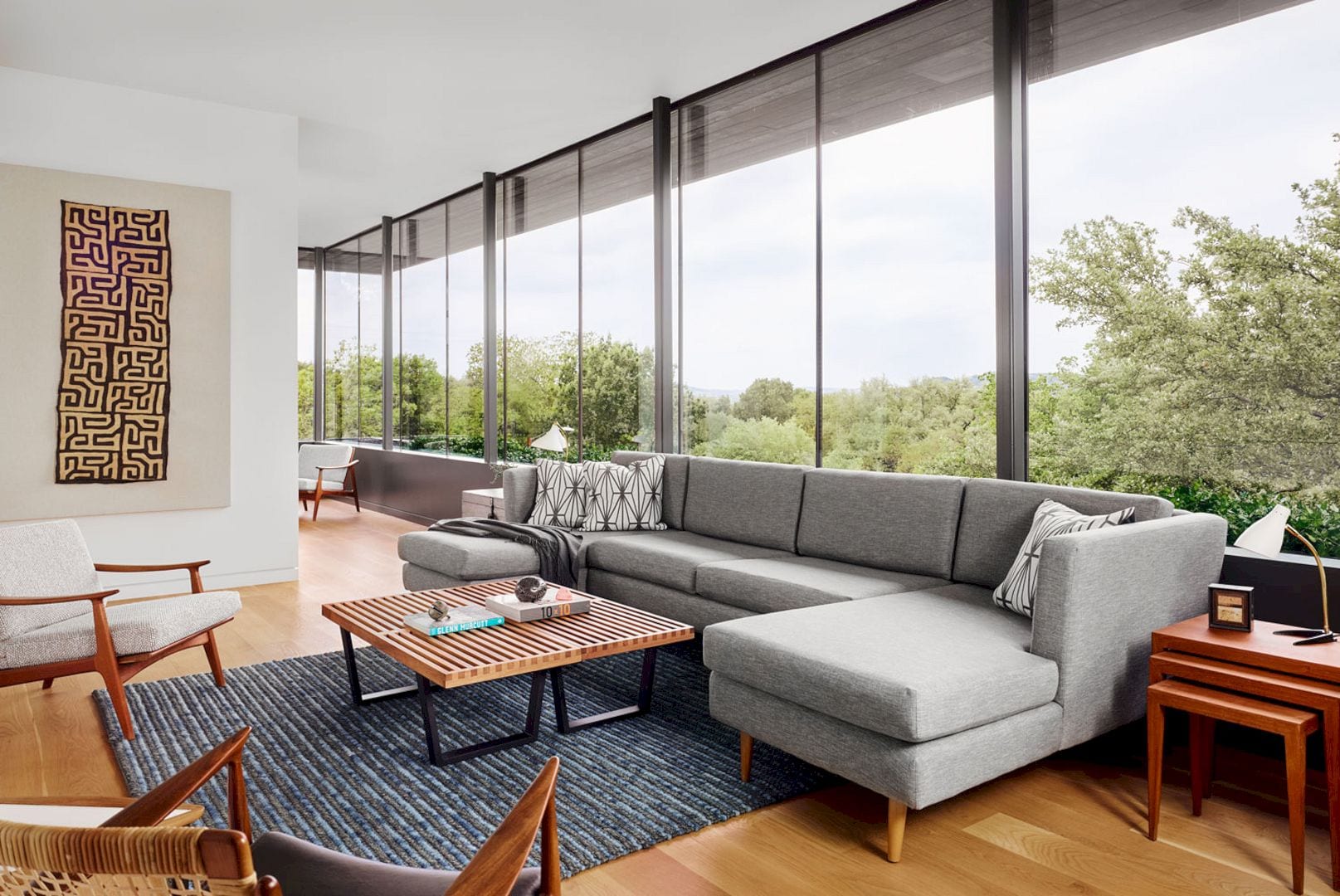
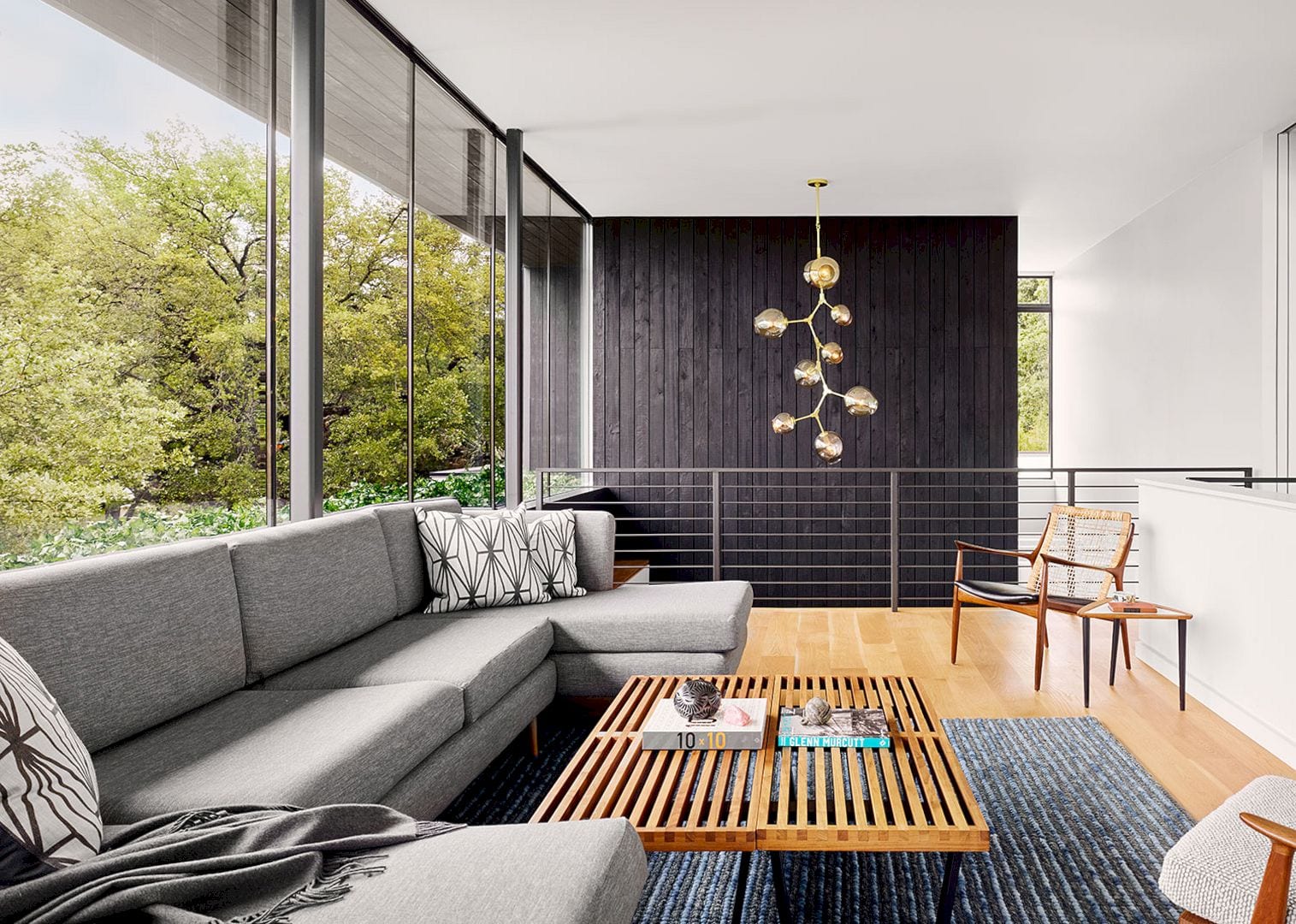
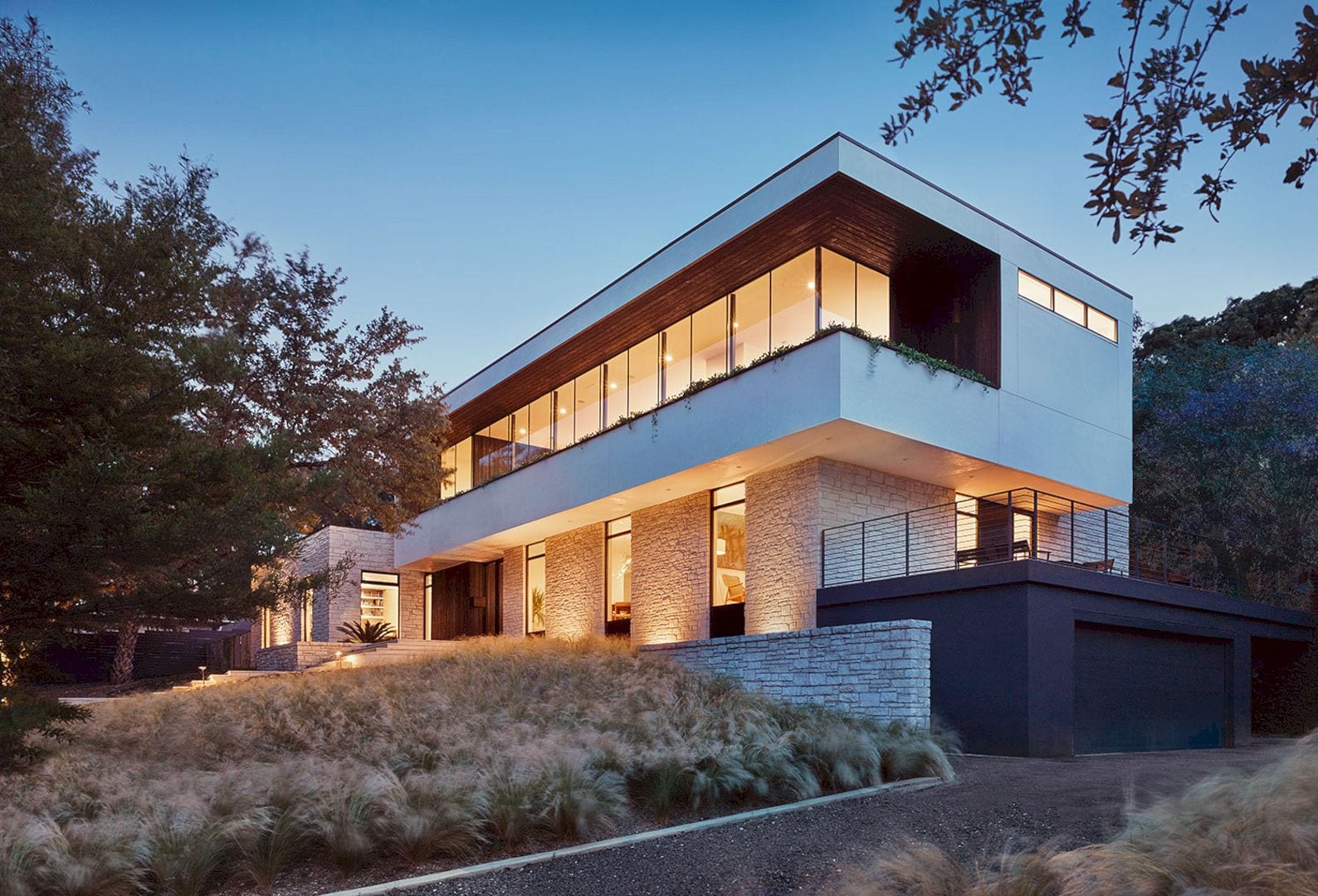
A stunning backdrop to the interior spaces can be provided thanks to the surrounding treescape. There are also large overhangs that provide shade every day while the surrounding cladding of charred cypress can add a textural counterpoint and also prevent glare comes into the house.
A large kitchen of this house has countertop-height serving windows that open out onto an entertaining area and pool terrace, including display elements and unique built-in storage.
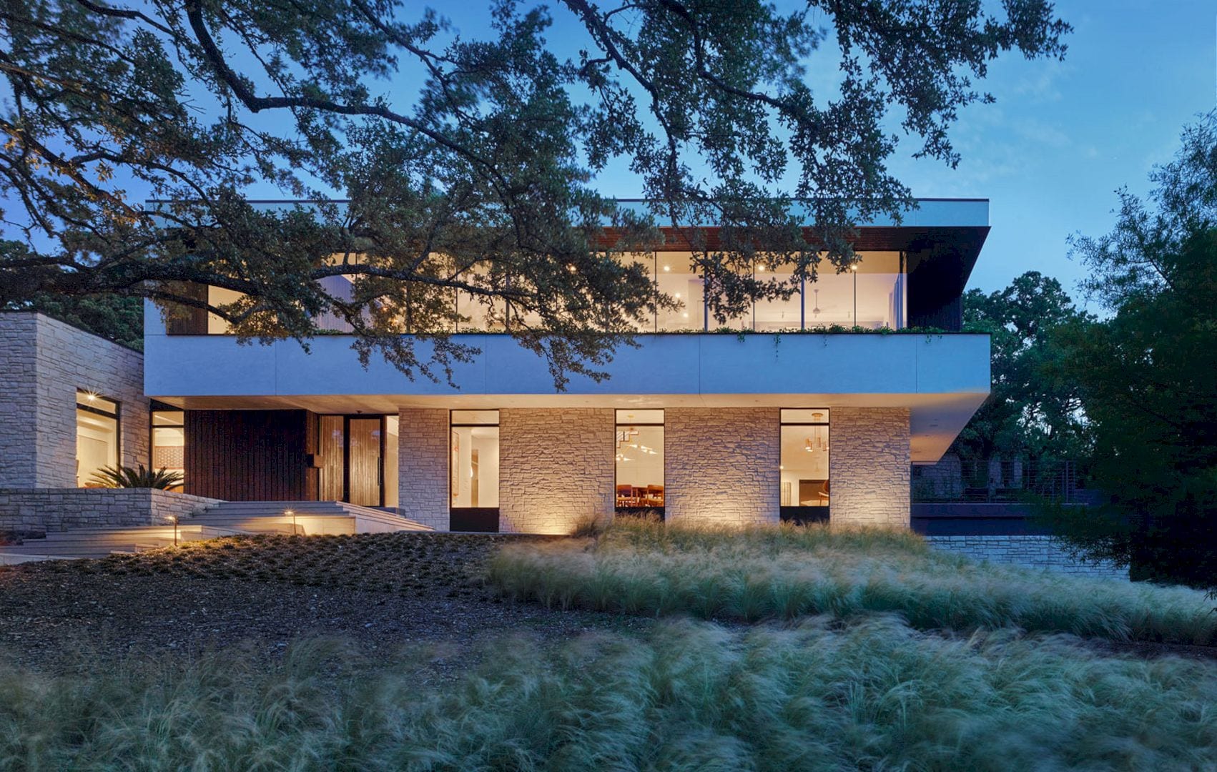
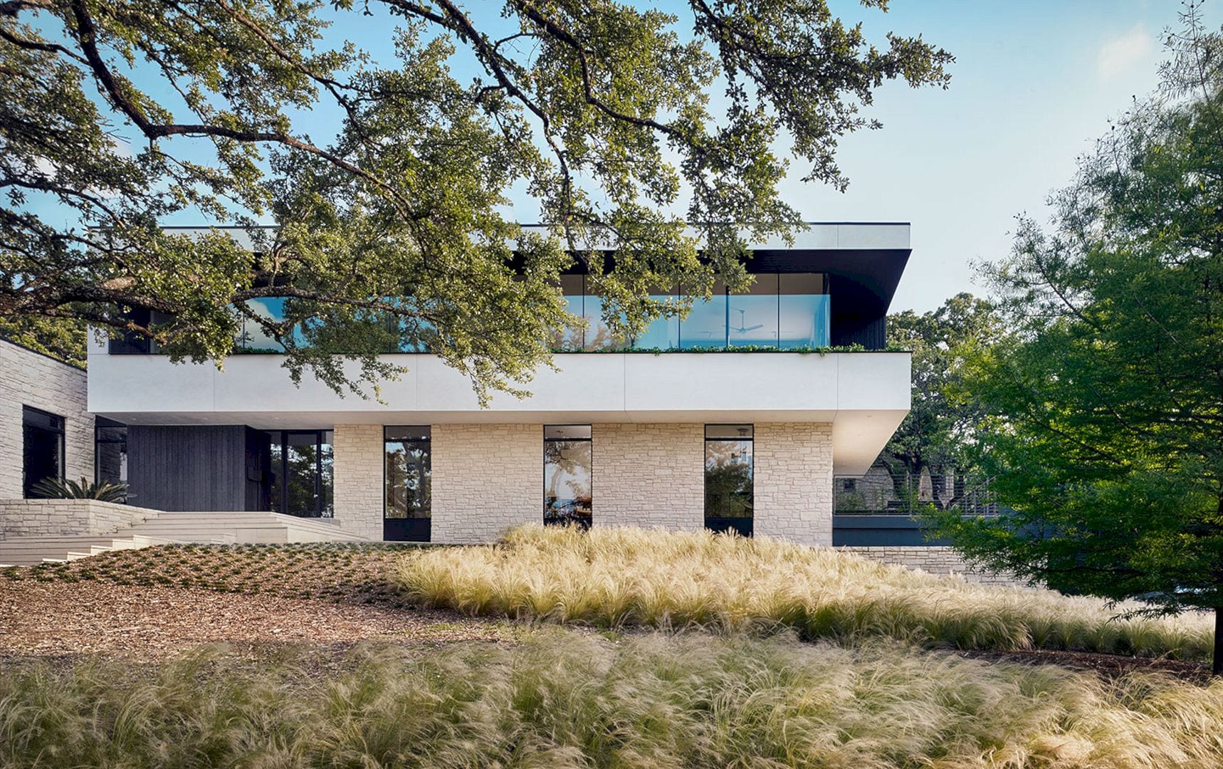
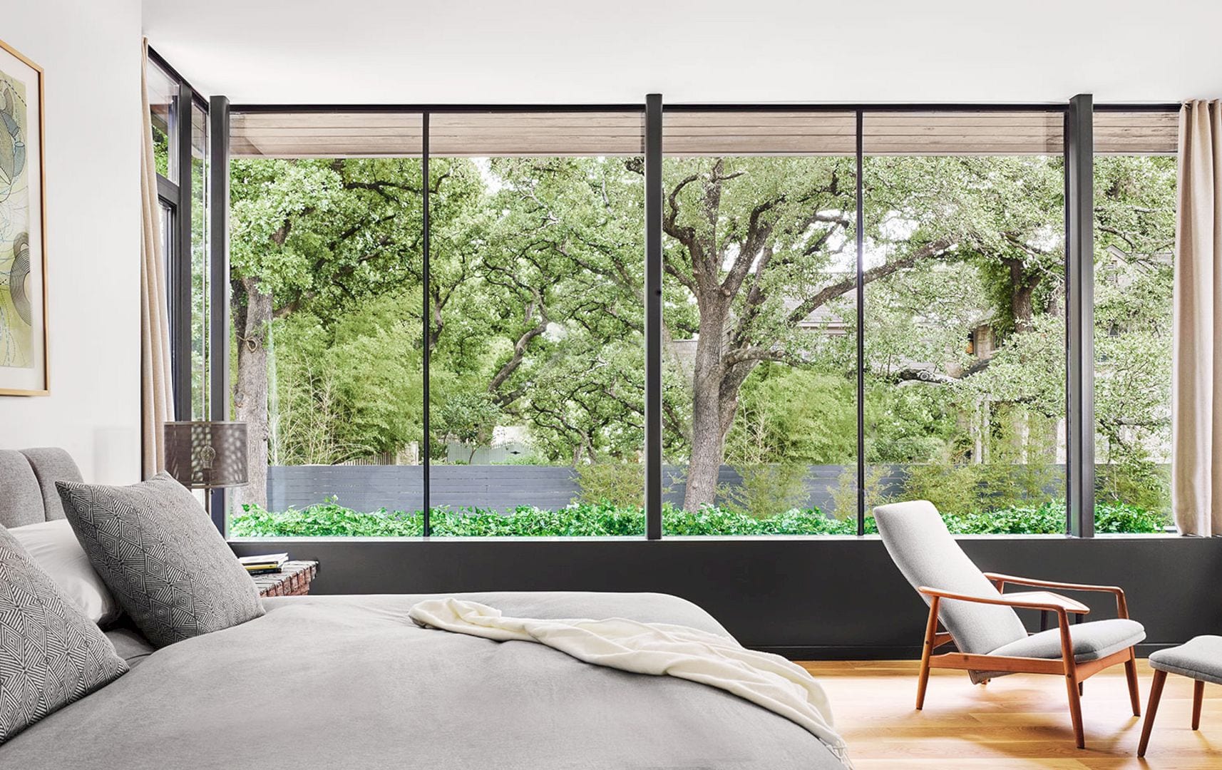
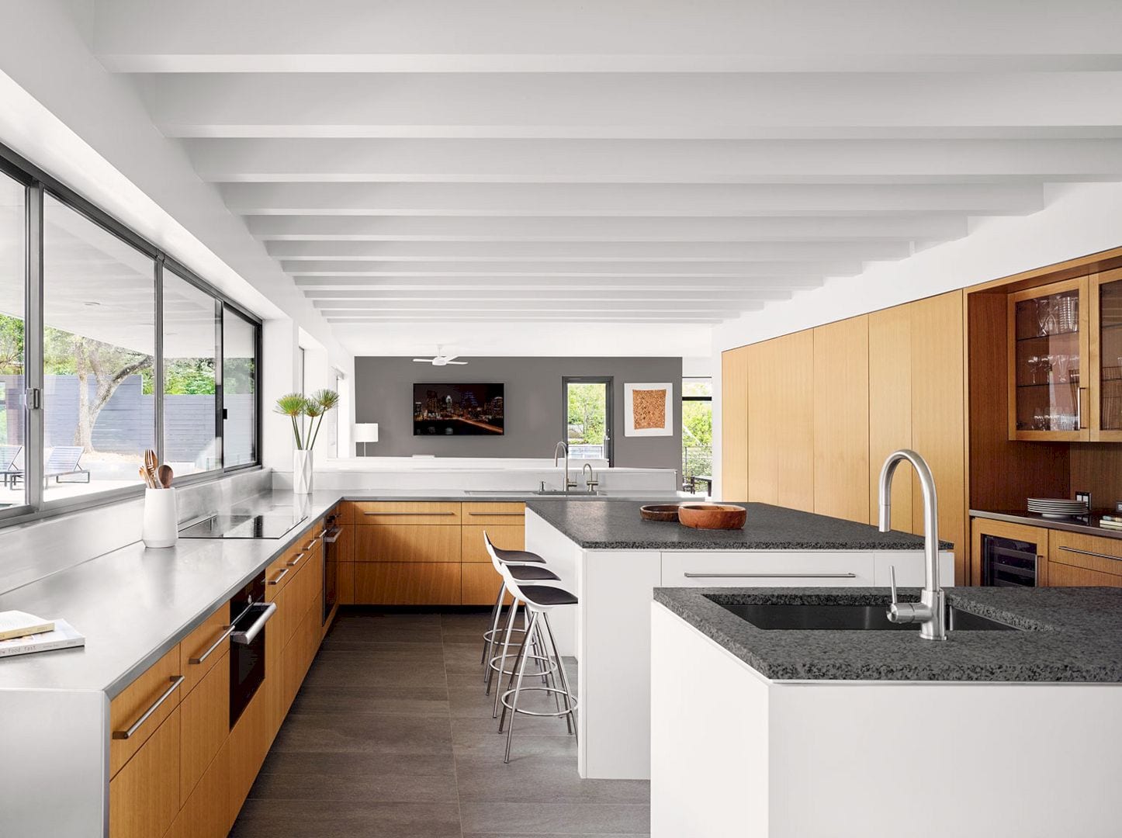
Landscaping also becomes one of the essential elements in this renovation and major expansion. The surrounding landscaping of this house is comprised of other low-maintenance plantings and native grasses to bring nature close to this house.
Treetops House Gallery
Photographer: Casey Dunn
Discover more from Futurist Architecture
Subscribe to get the latest posts sent to your email.
