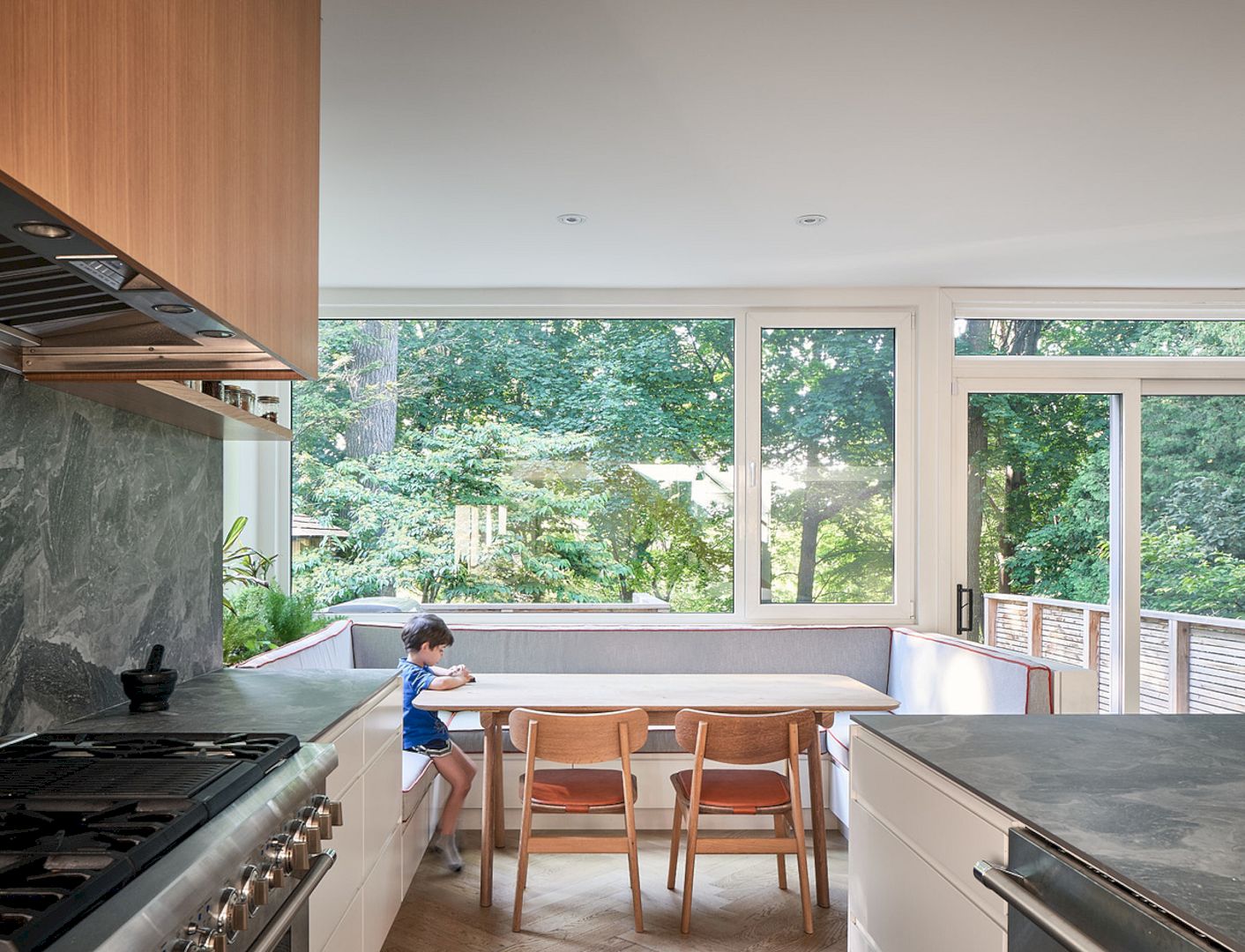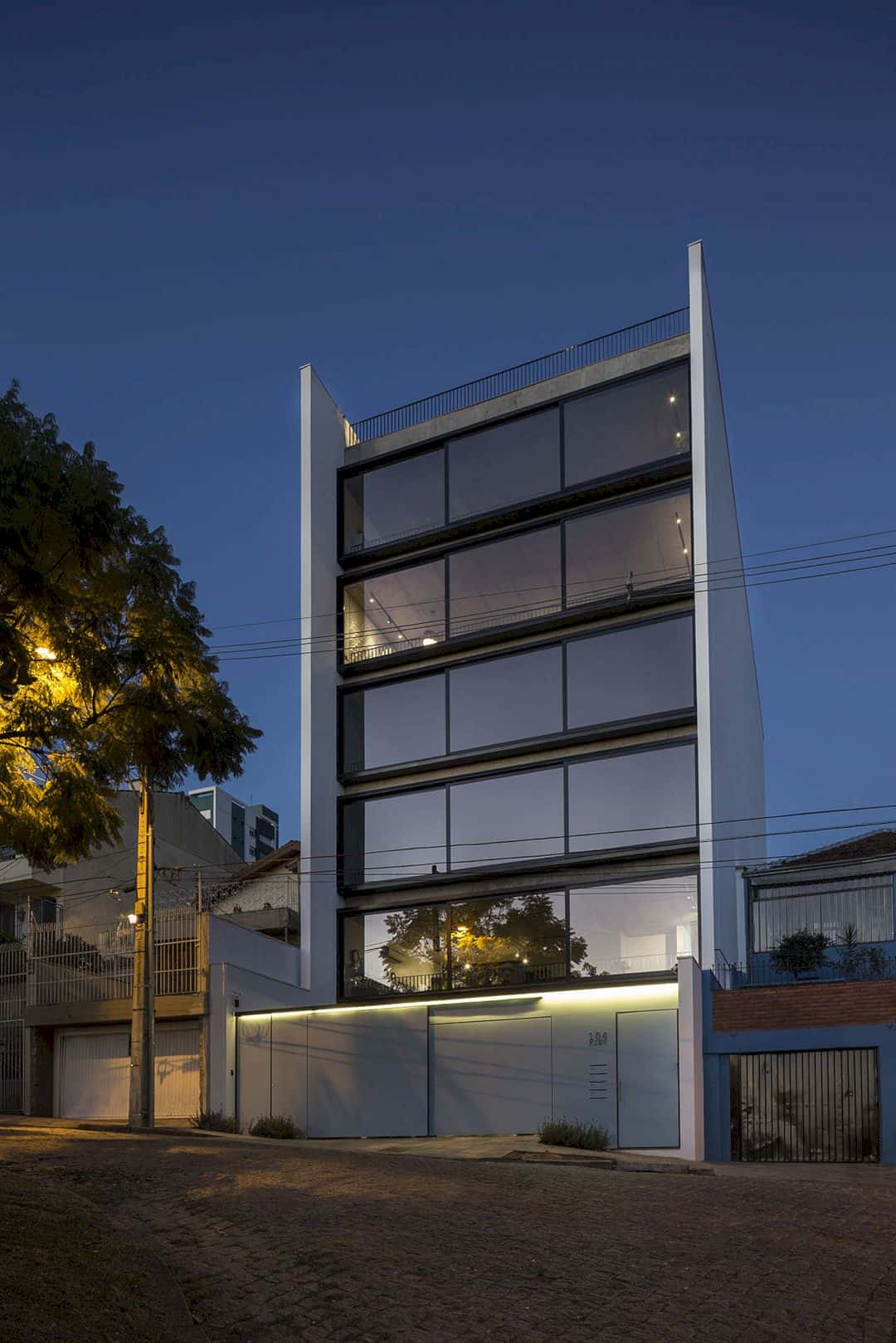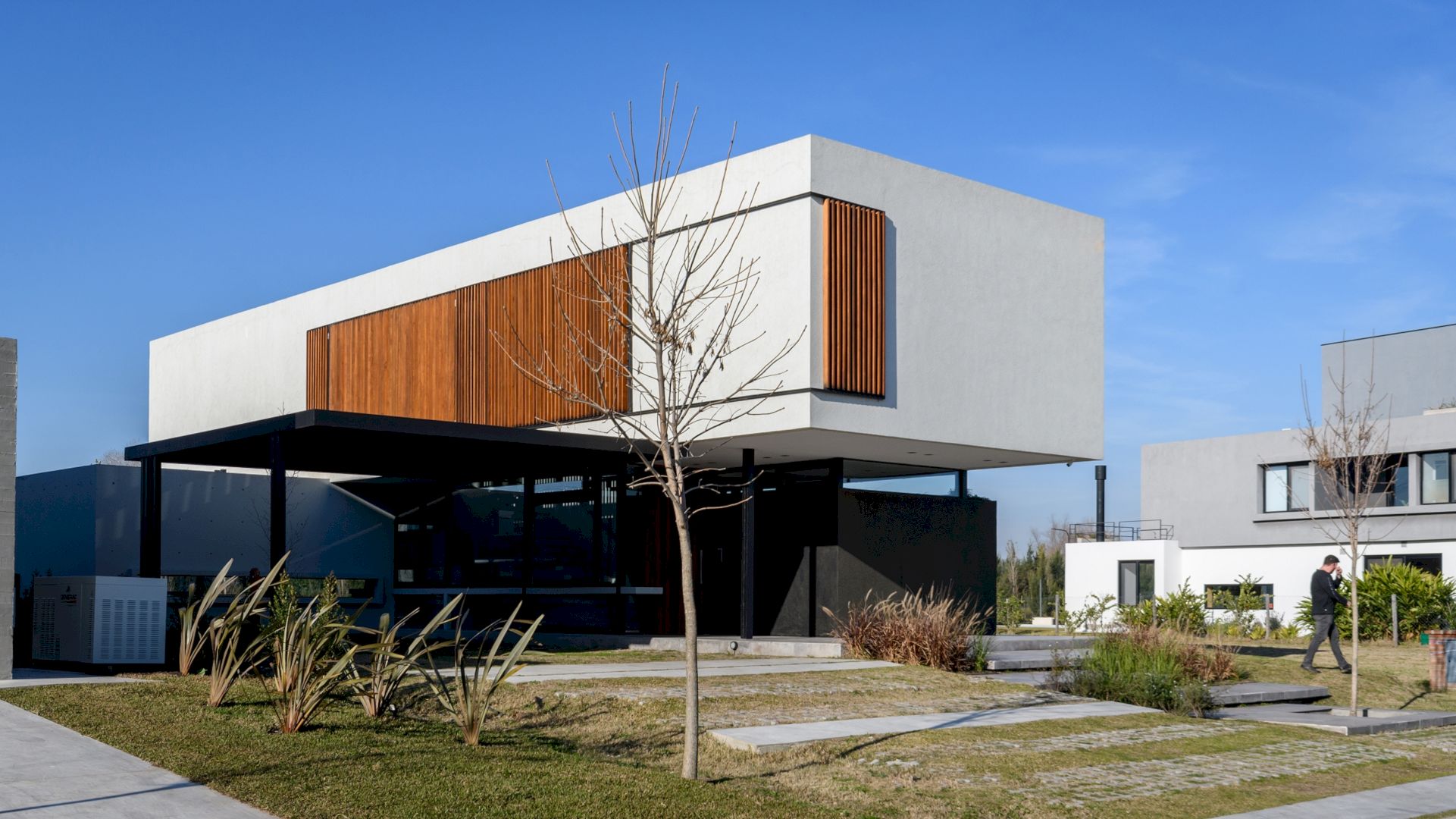Located in Wanaka, this modern house follows the site contours along the hill’s toe. Buchanan Rise House is a residential project by Condon Scott Architects with a plan that broke down into three separate entities. The form of the building, especially the roof, is non-rectangular to blend smoothly with the hillside behind.
Design
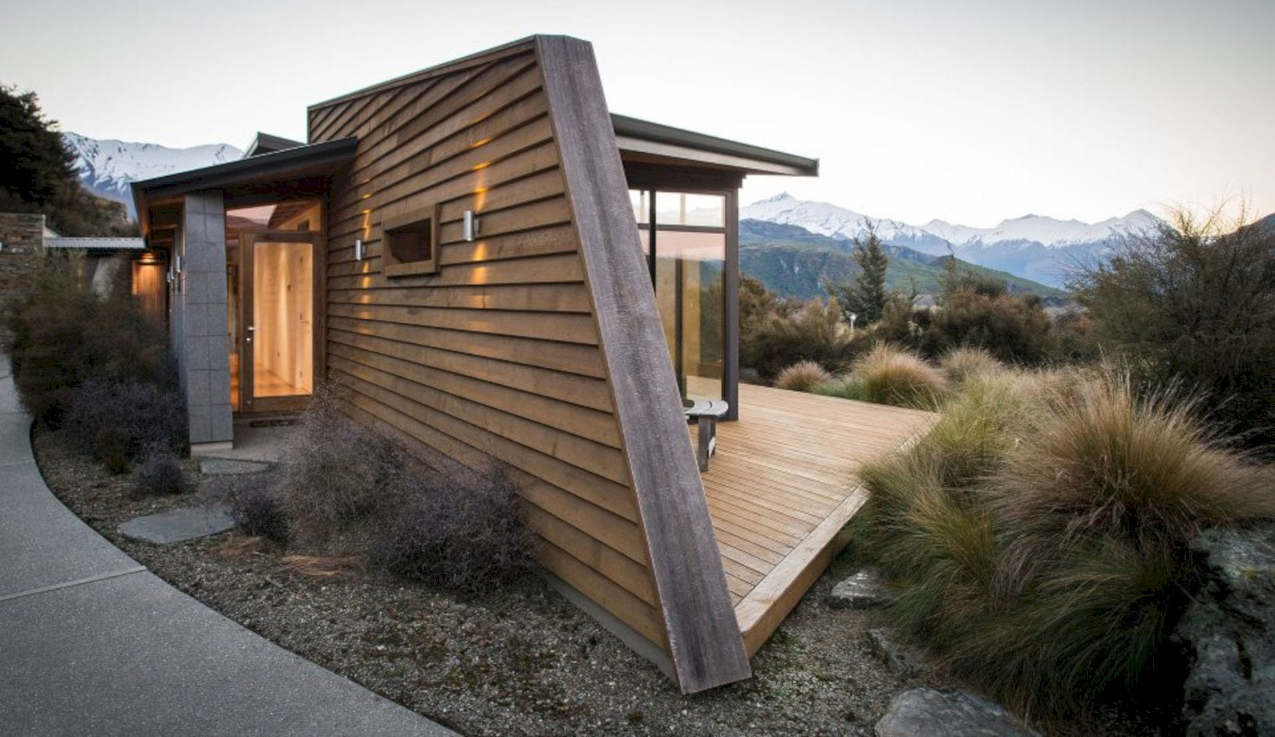
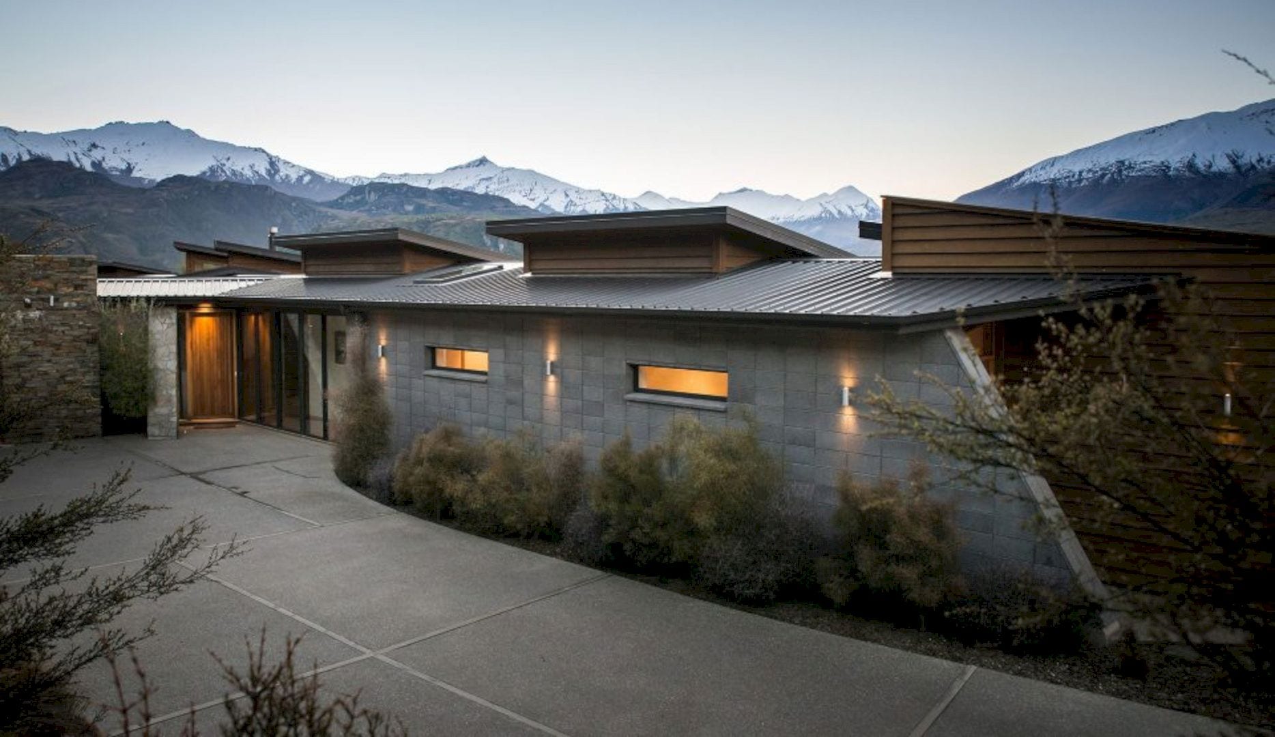
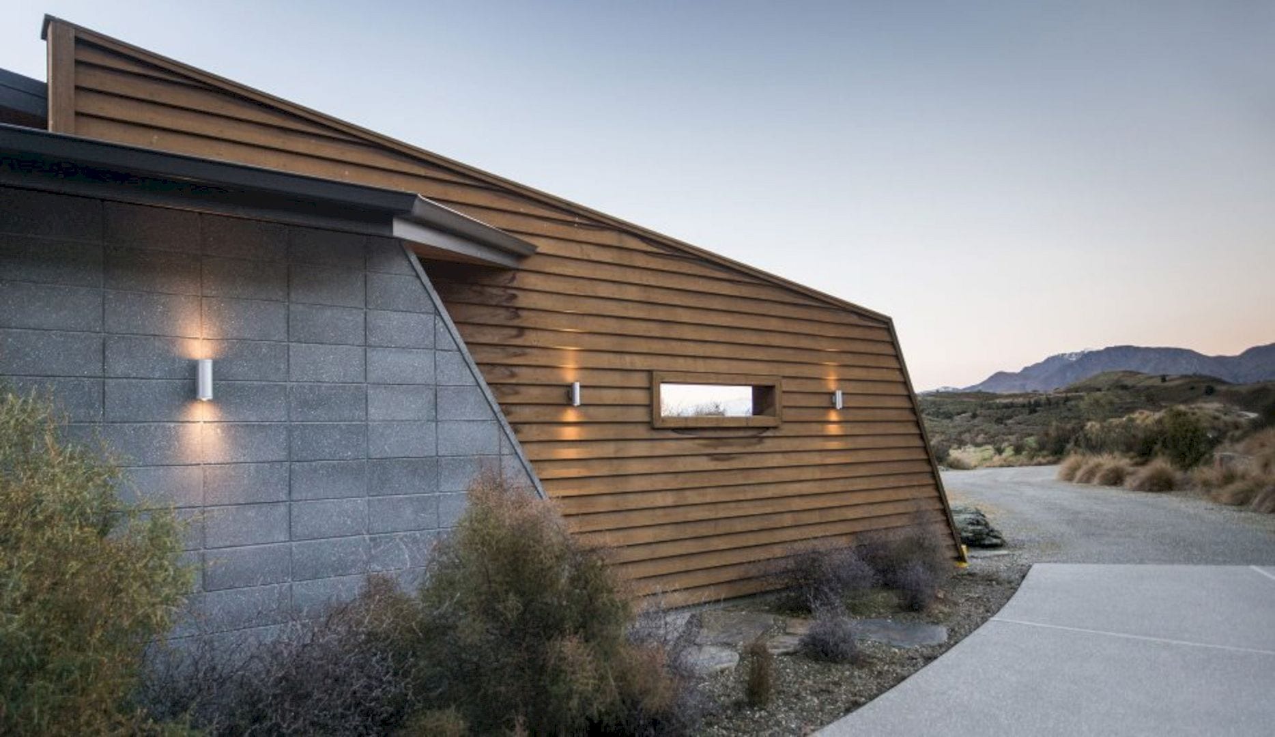
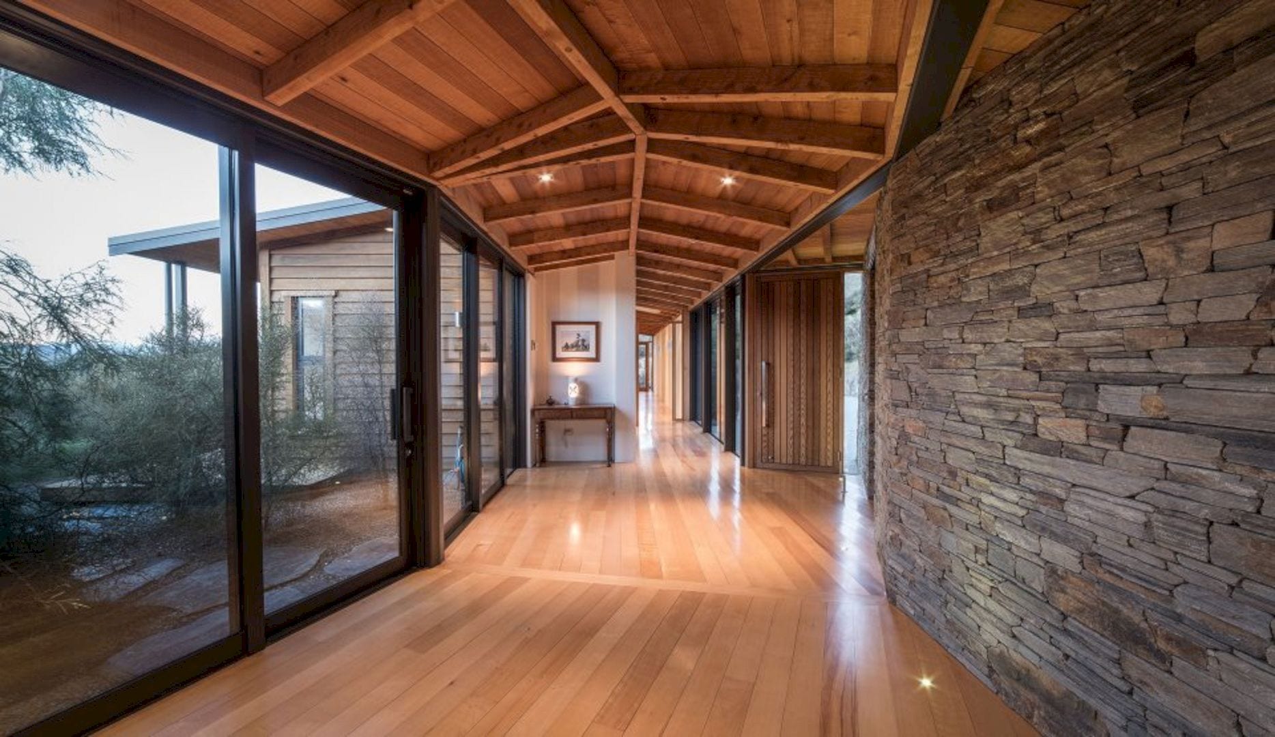
Generating the house plan, the axes flow through this house as corridors. These axes also re-emerge as awesome views of the surrounding landscape. The house’s plan form is made to respect its surroundings with the rocky outcrop to the rear of the building, changing direction to avoid any conflict with naturally occurring features of the site.
Roof
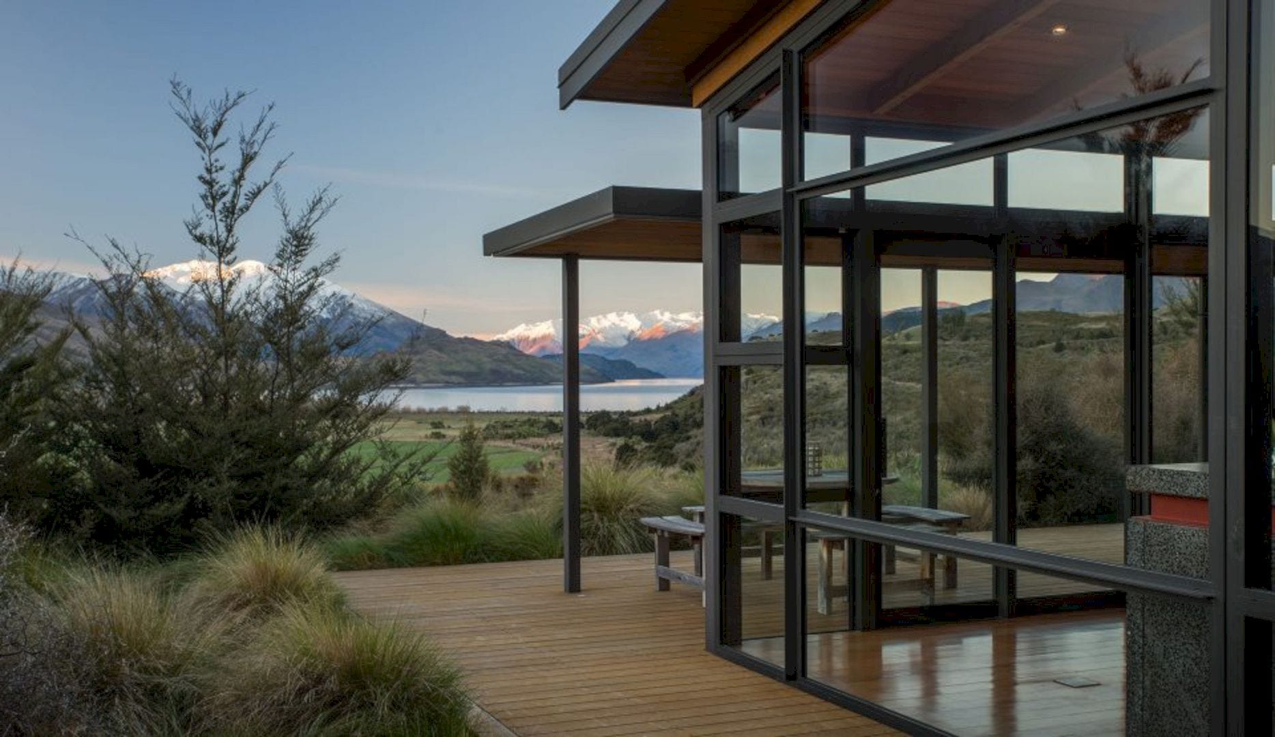
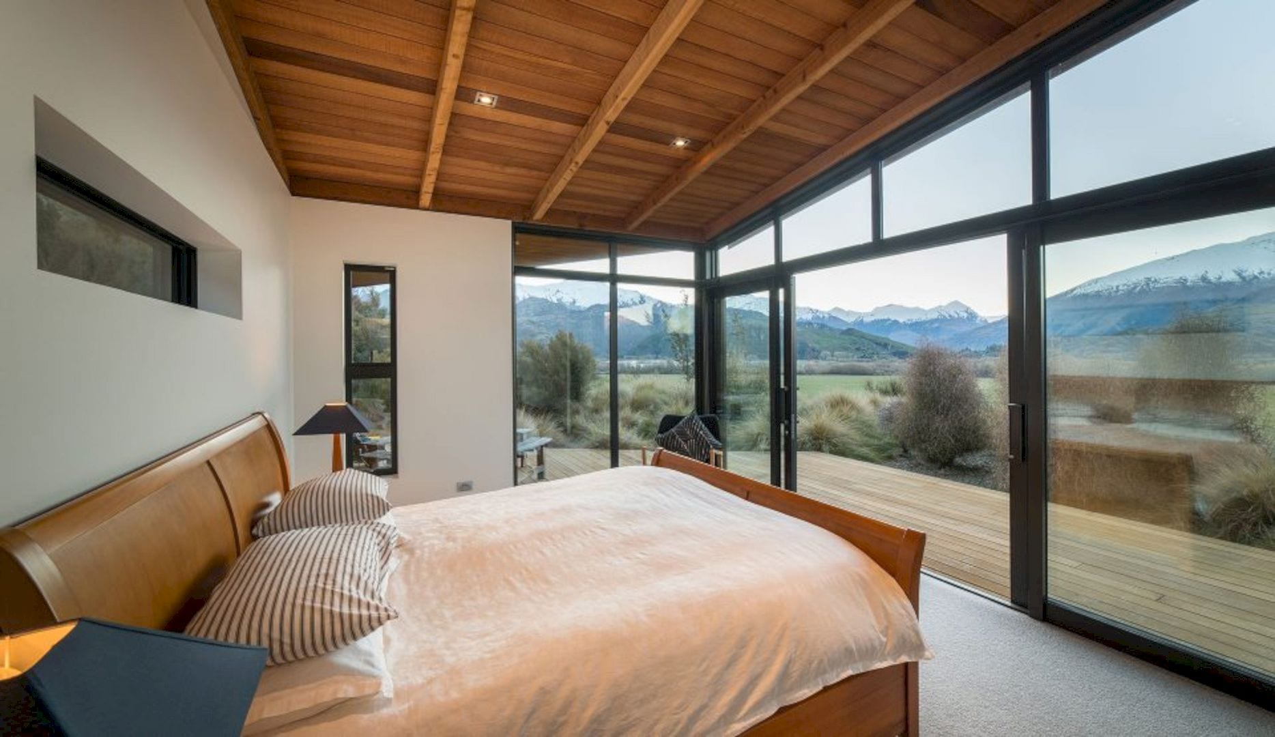
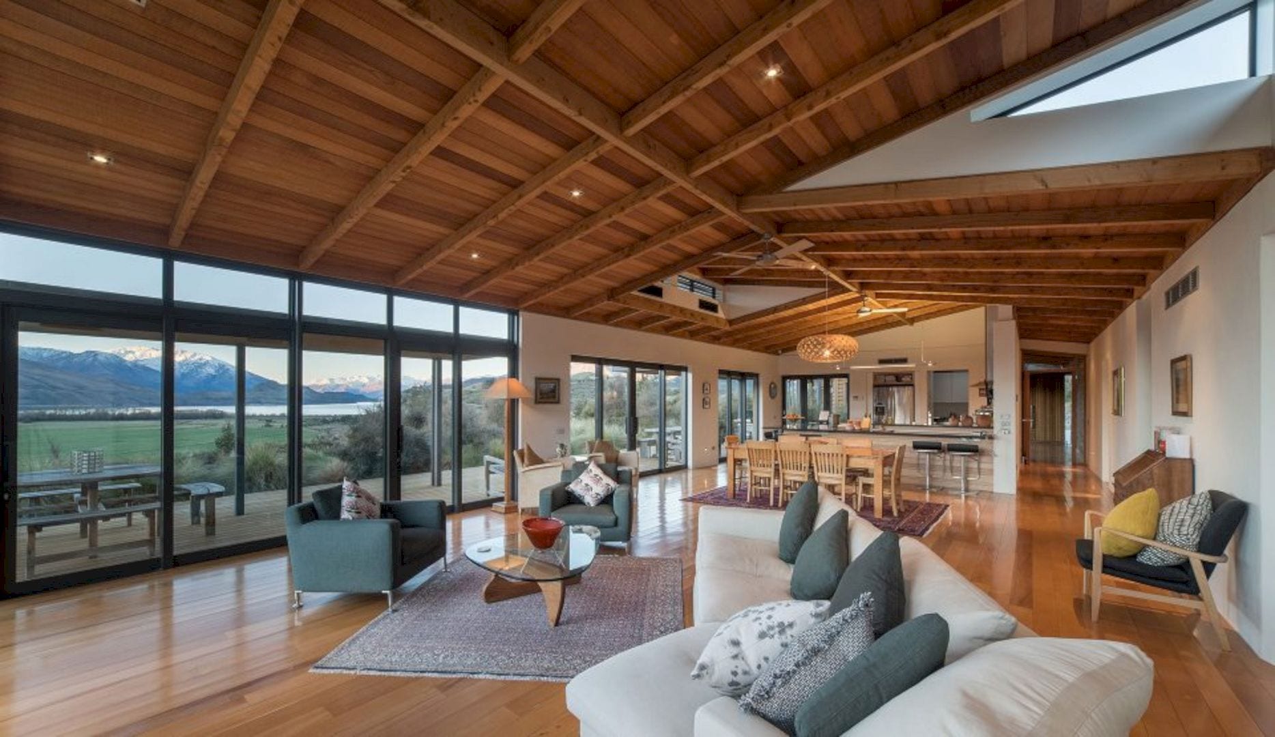
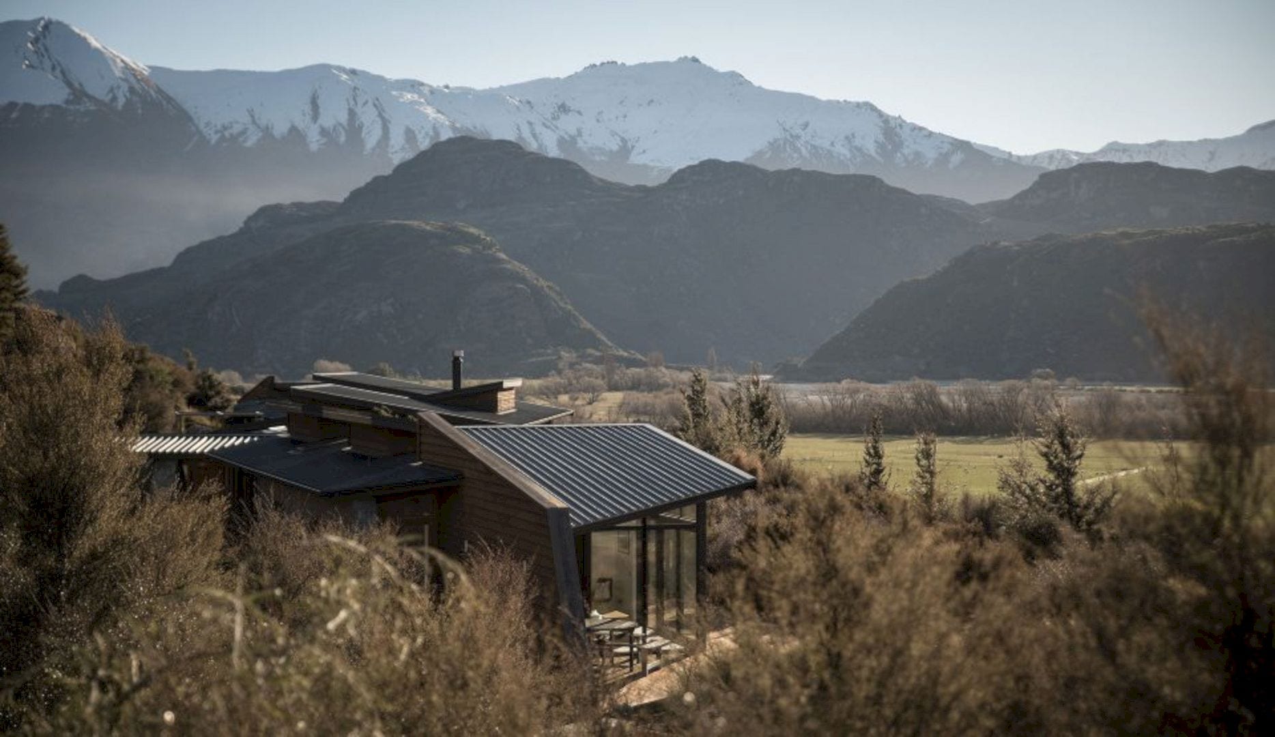
The plan of this house is broken down into three different and separate entities. These entities consist of two attached bedroom wings and one main living space. The form of the building, especially the roof’s form, comes in a deliberately non-rectangular. This form can blend the roof with the glacially scraped hillside behind.
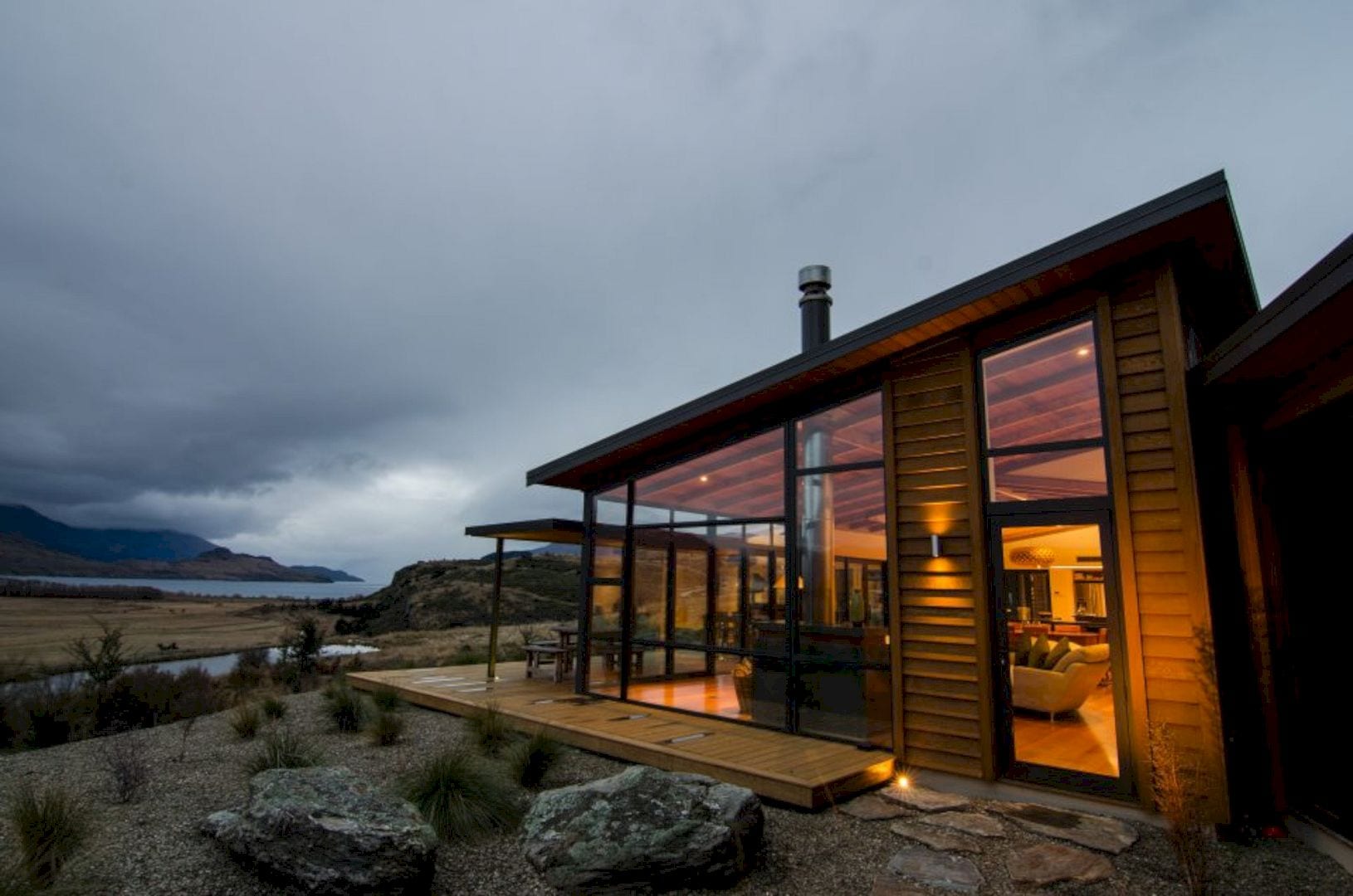
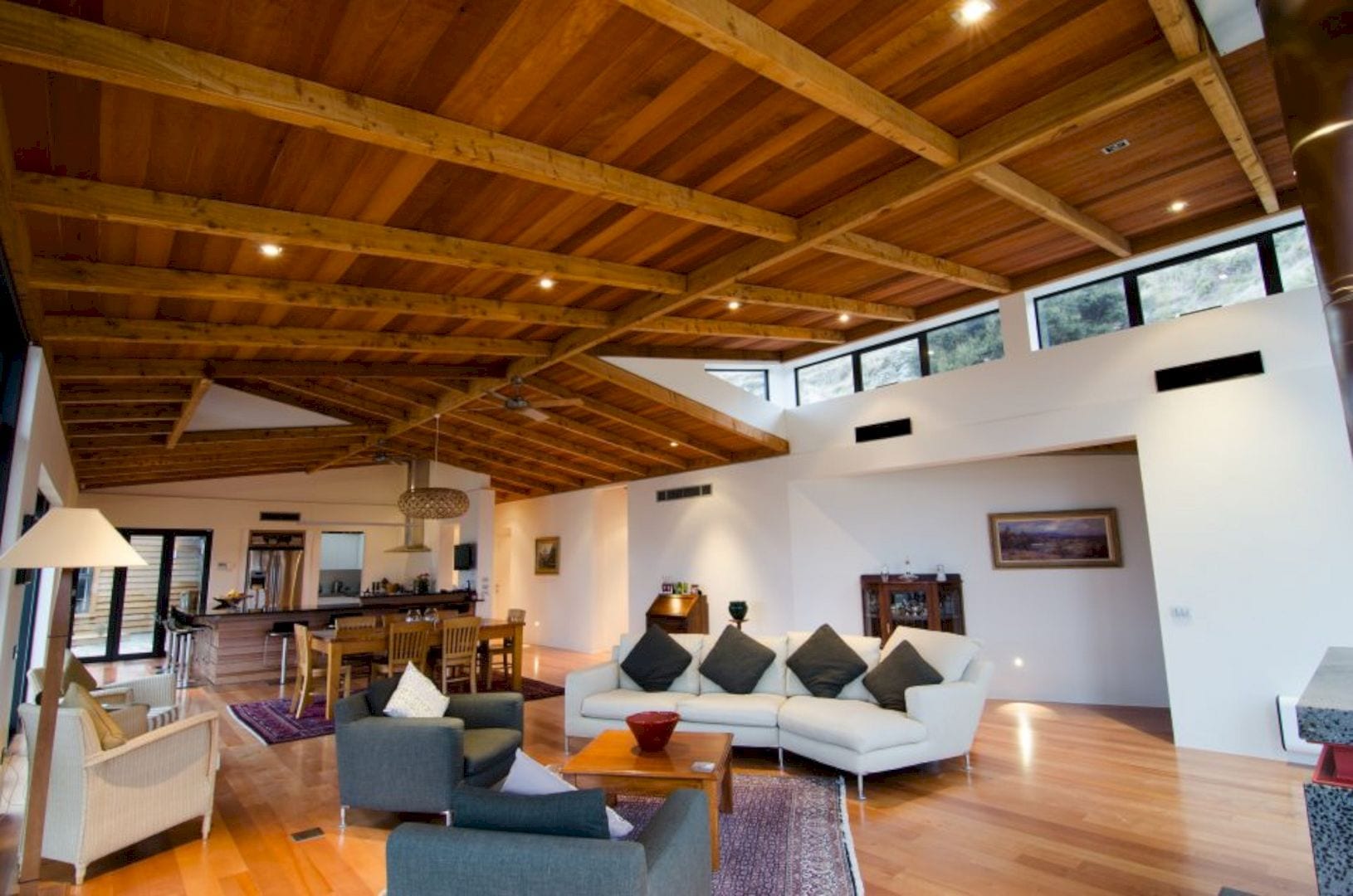
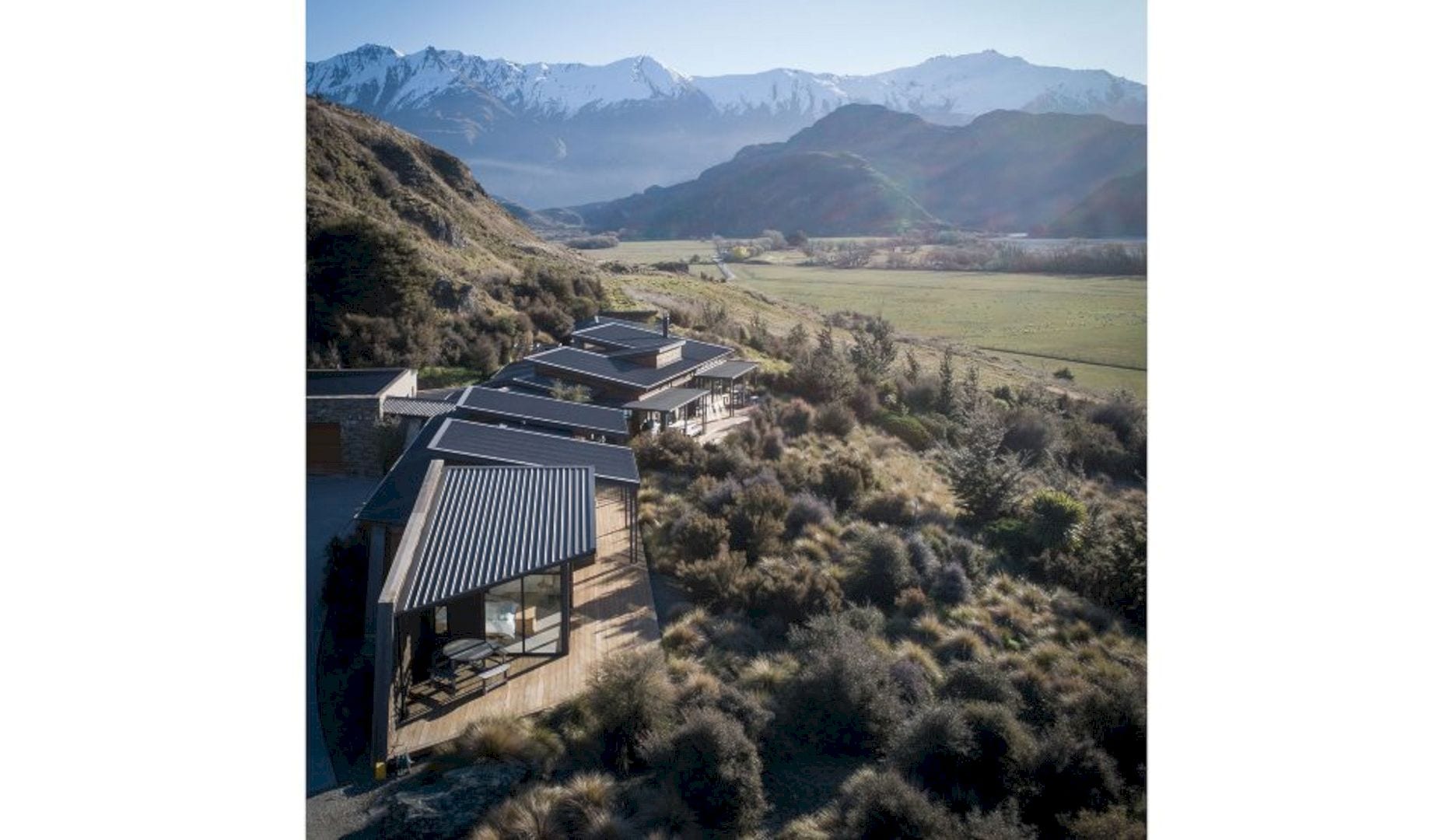
These separate entities are also designed with glazed doors and walls to bring the awesome surrounding landscape into the interior spaces. The combination of woods and beams inside can highlight the house in an attractive way for everyone who sees it.
Buchanan Rise House Gallery
Photographer: Micimage and Simon Larkin Photography
Discover more from Futurist Architecture
Subscribe to get the latest posts sent to your email.
