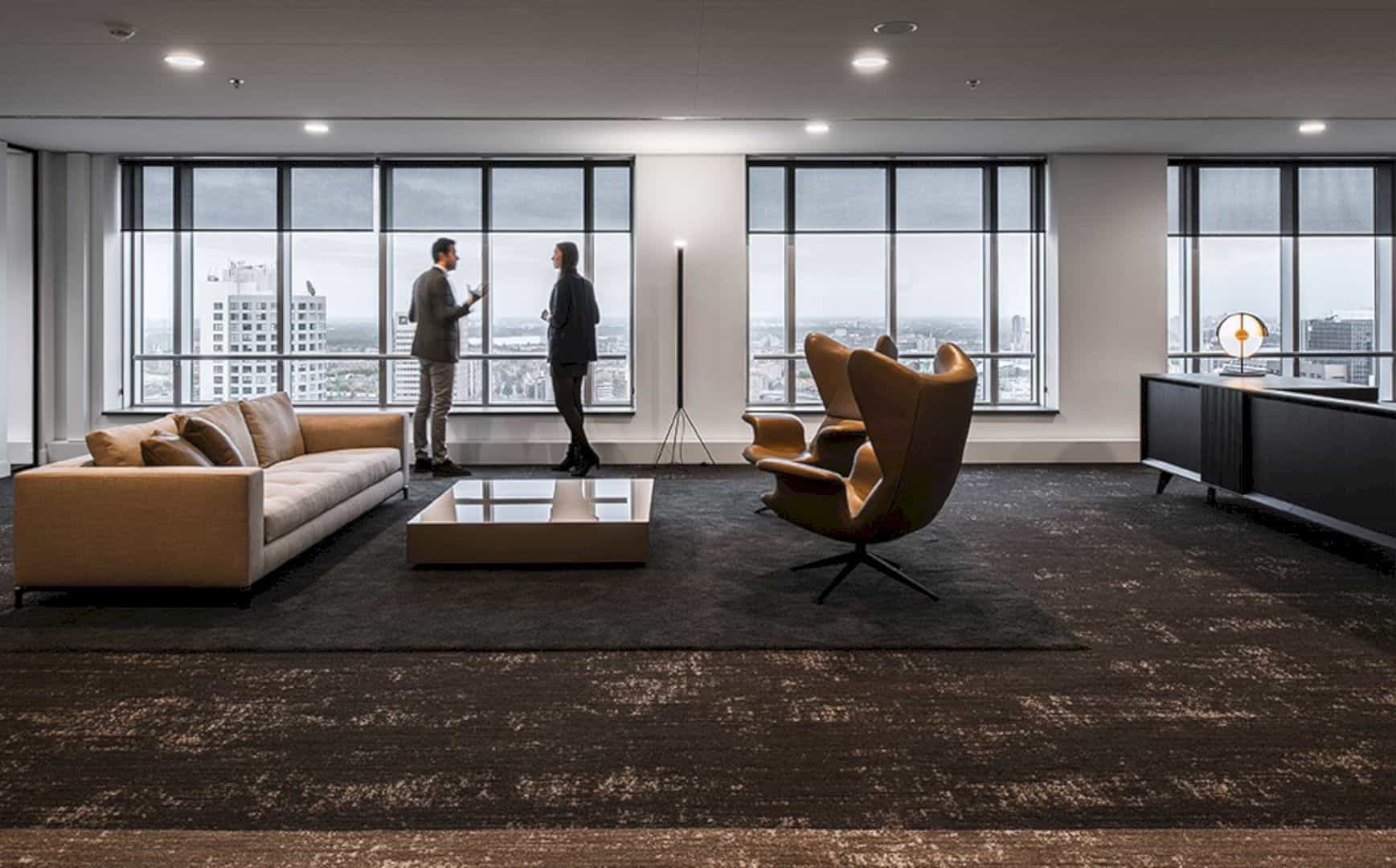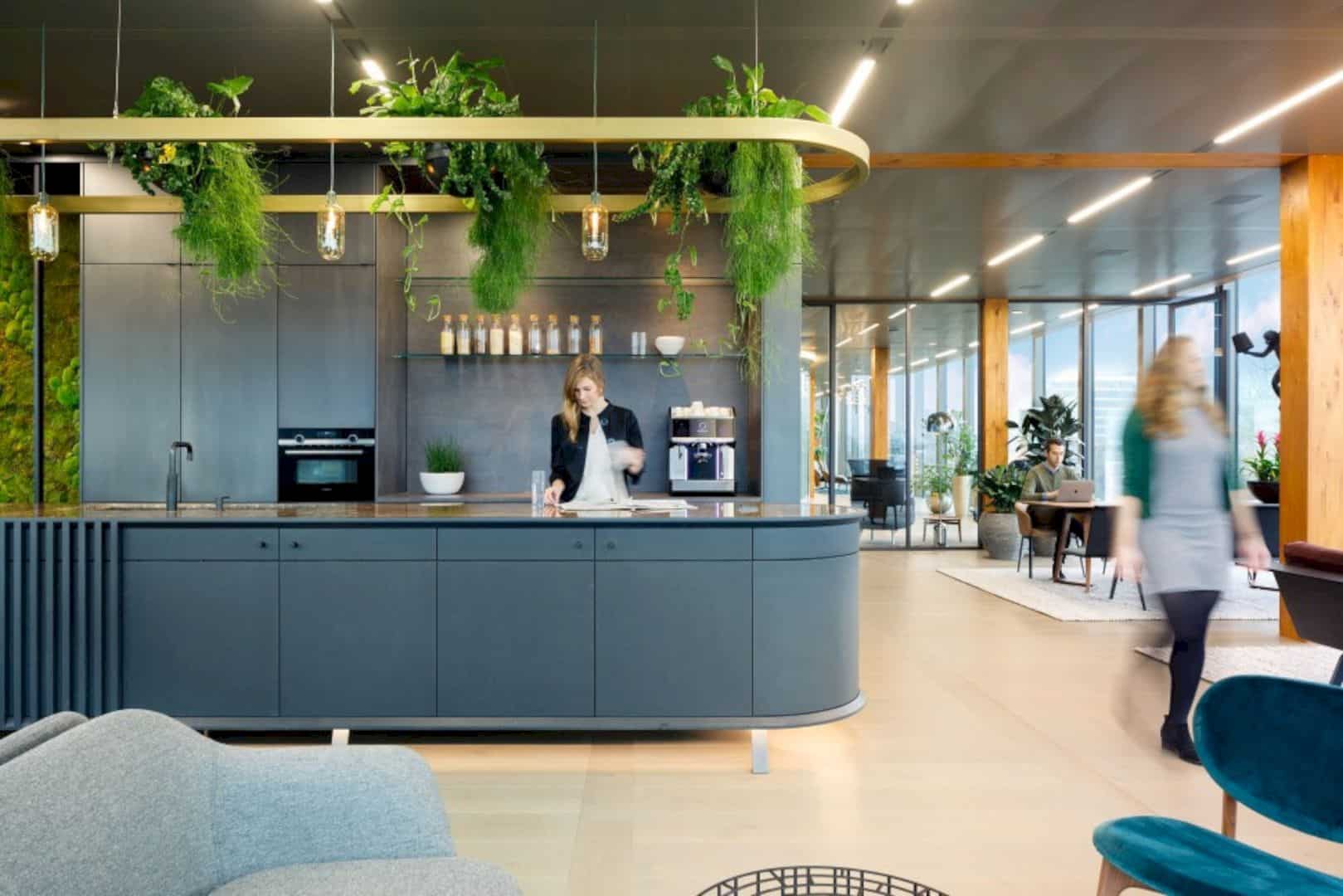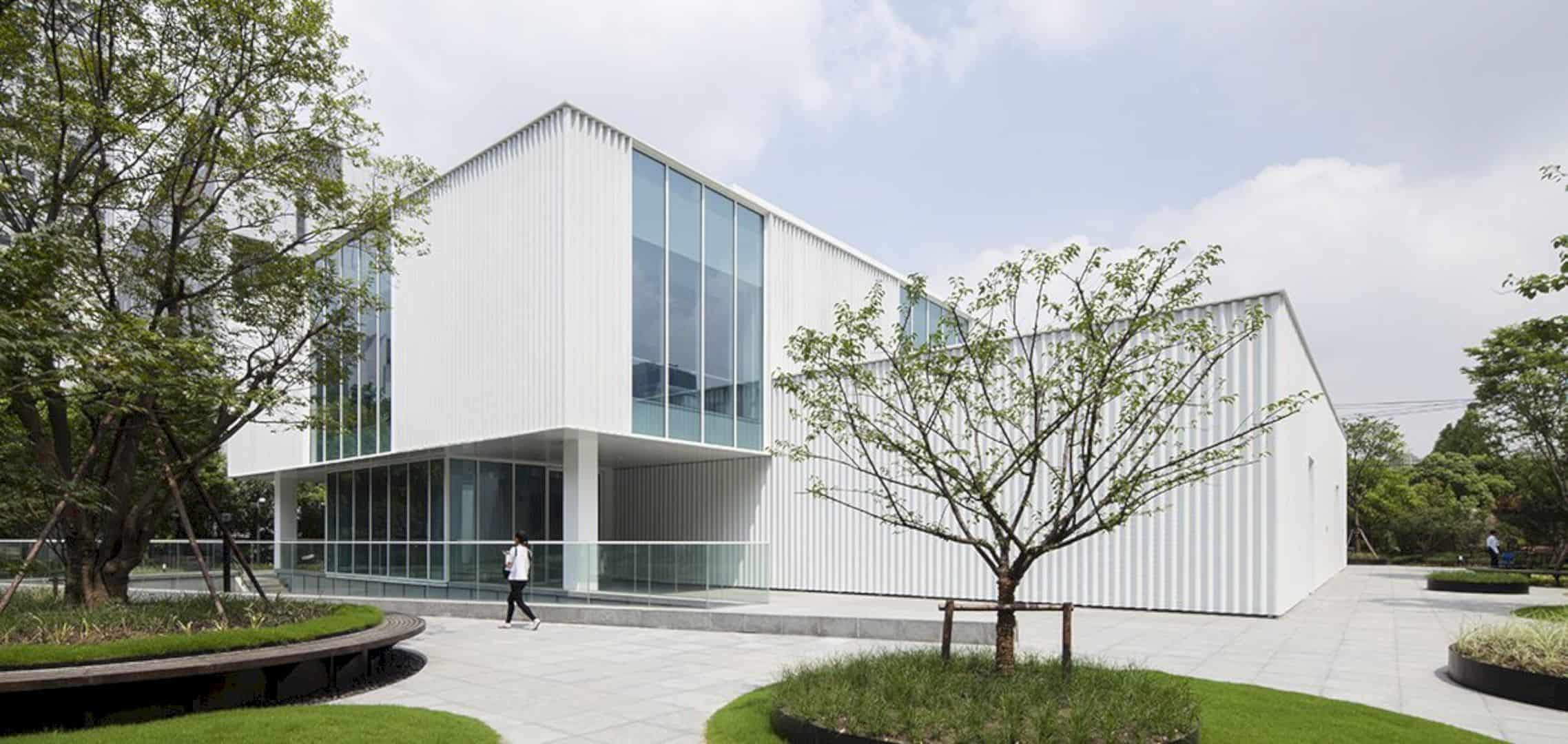Located in Toronto, ON, this two-storey converted furnace factory is a home for some small- and medium-sized creative businesses. The Golden Nugget is designed by Superkul that engaged by the owner to expand the premises through a 600-square-meter addition. This building is highlighted with the use of buff-yellow brick while the contemporary interior interprets a typical factory building interior.
Design
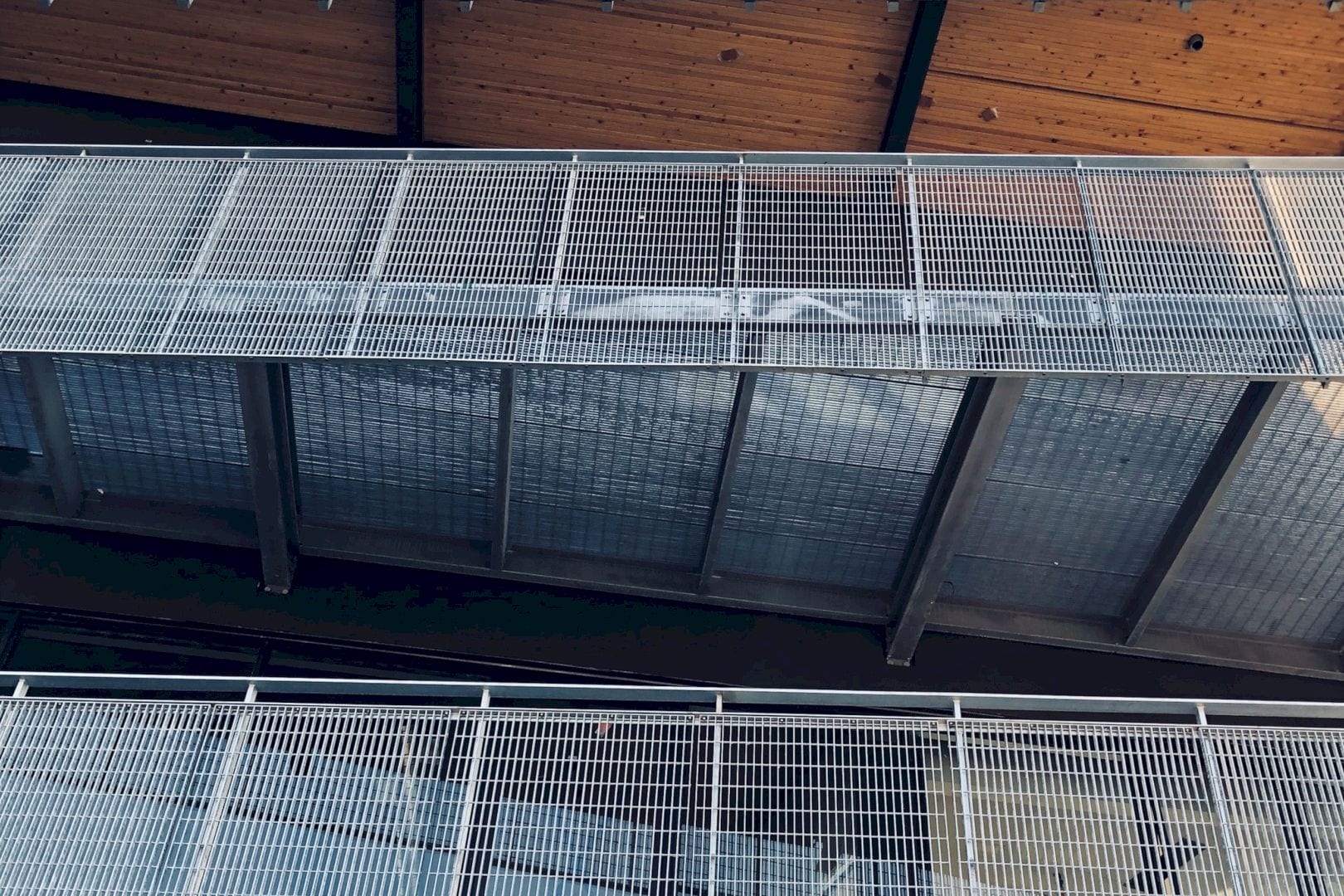
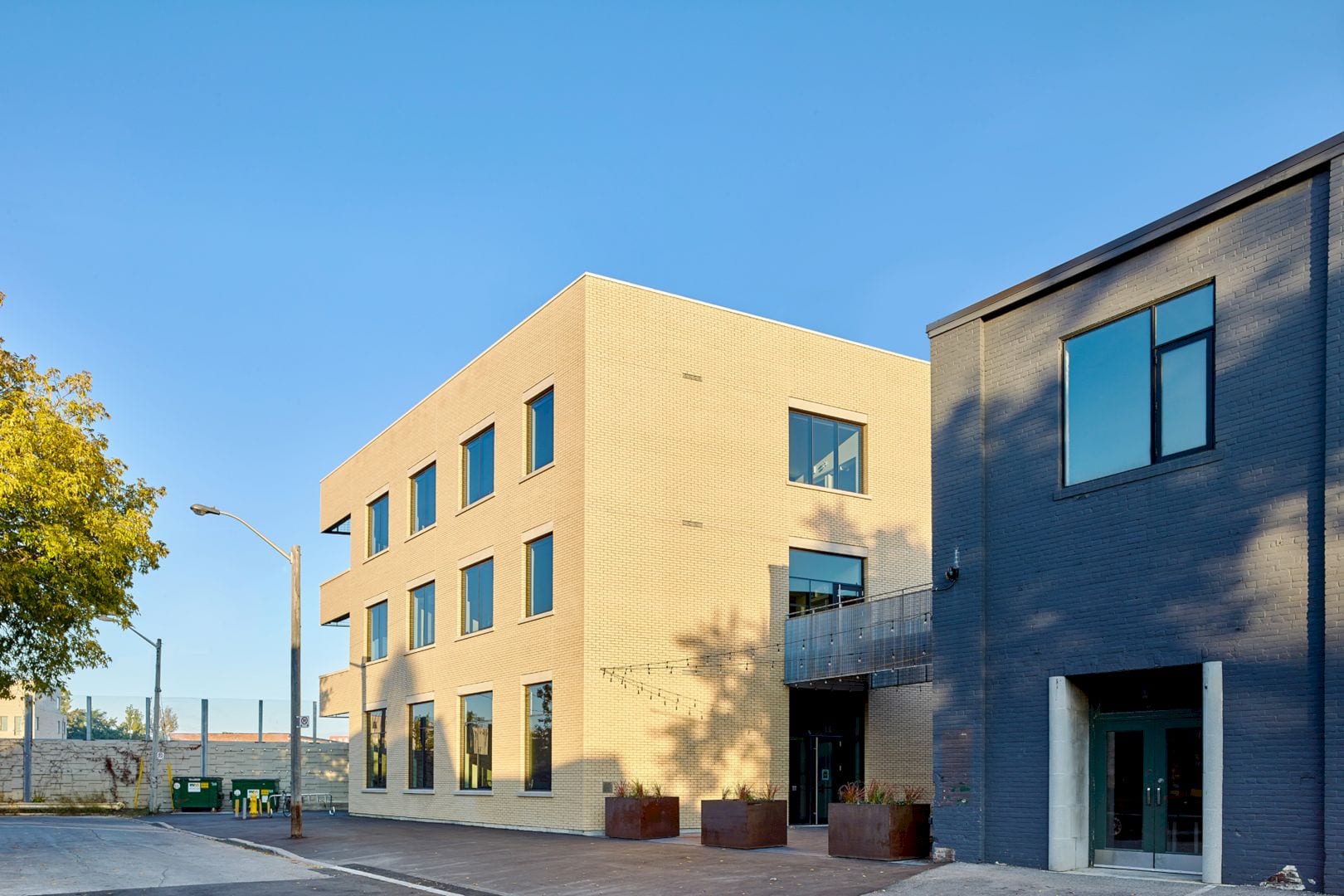
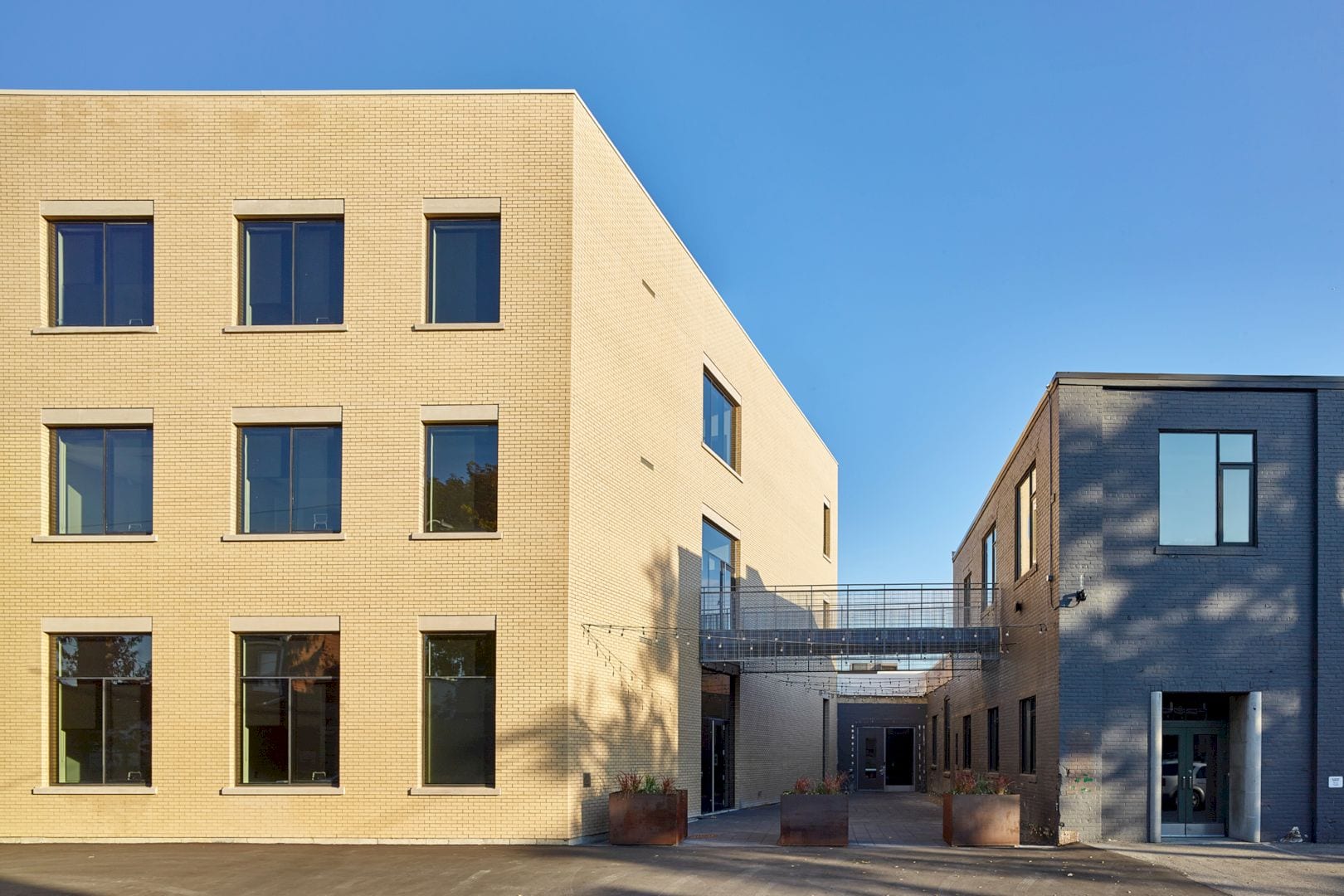
Besides the expansion, this project also includes three storeys of office space above ground-floor and also open-air parking. The form of parallelogram footprint of this building takes from the irregular site located at the end of a cul-de-sac. This location is abutting the railway tracks running to the city grid diagonally.
A welcoming new front courtyard for tenants can be created thanks to the siting addition. This addition also can establish a strongly articulated entry sequence and a clear identity for the building, and outdoor space with a sense of conviviality and community among tenants.
Materials
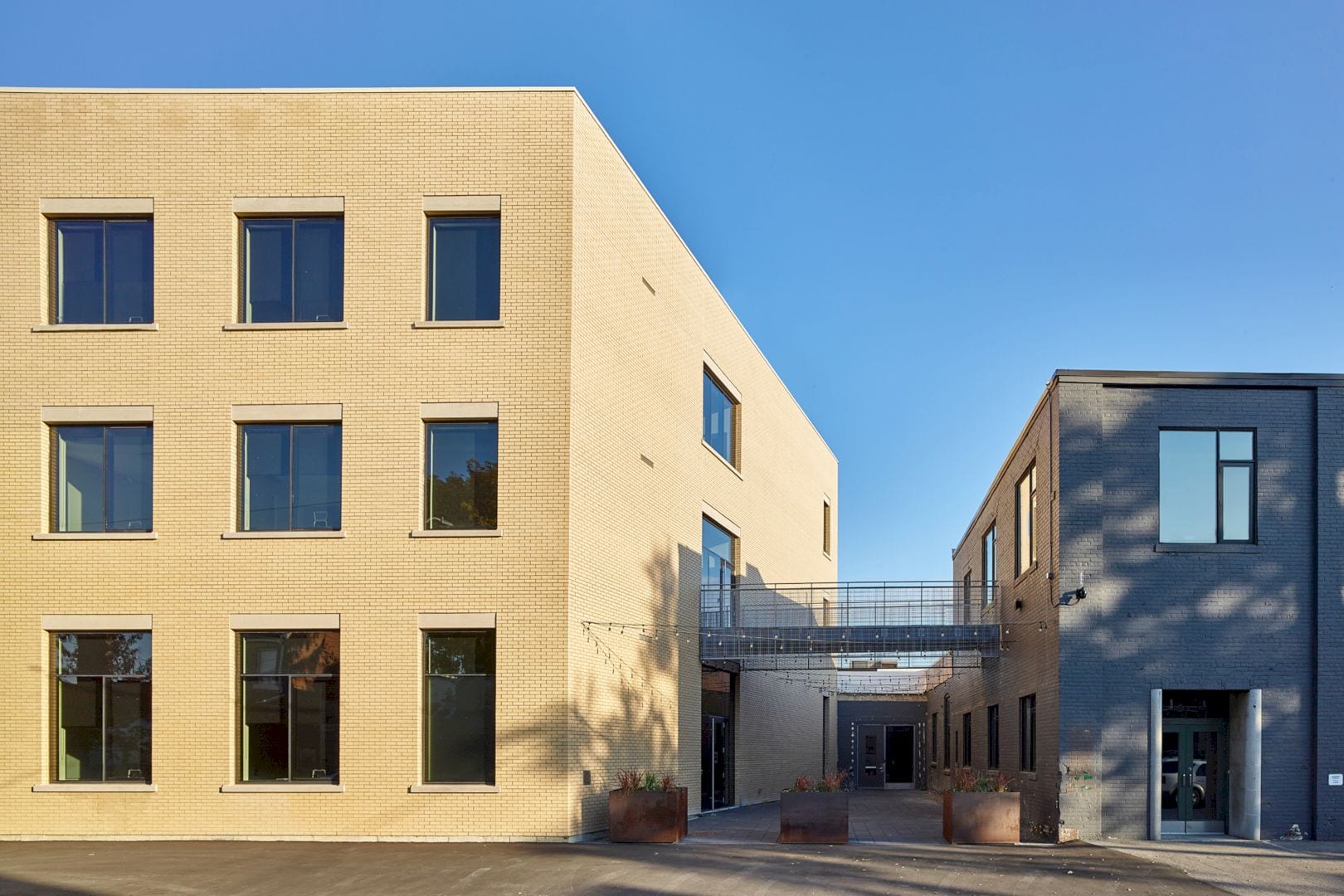
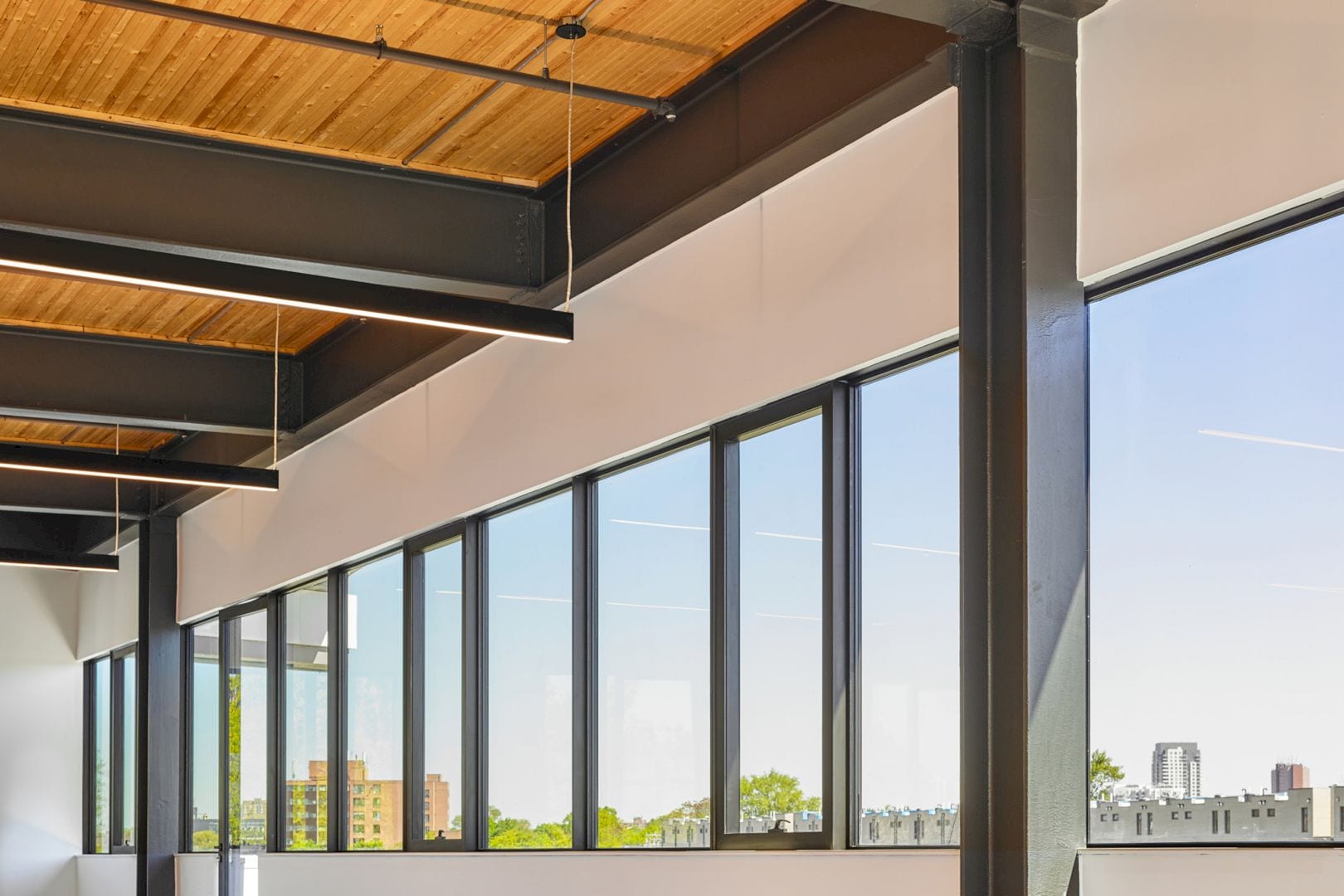
The buff-yellow brick of this building clads the street aspects and courtyard-facing aspects. Masonry lintels and sills and punched window openings can communicate the historic characteristics of this building typology.
The north-facing elevation can project a more industrial feel with a view of the railway tracks through a cladding strategy of the fiber-cement panel. This panel is overlaid with a metal bar grate that creates an appearance as the primary material to comprise the second-storey bridge that links both buildings.
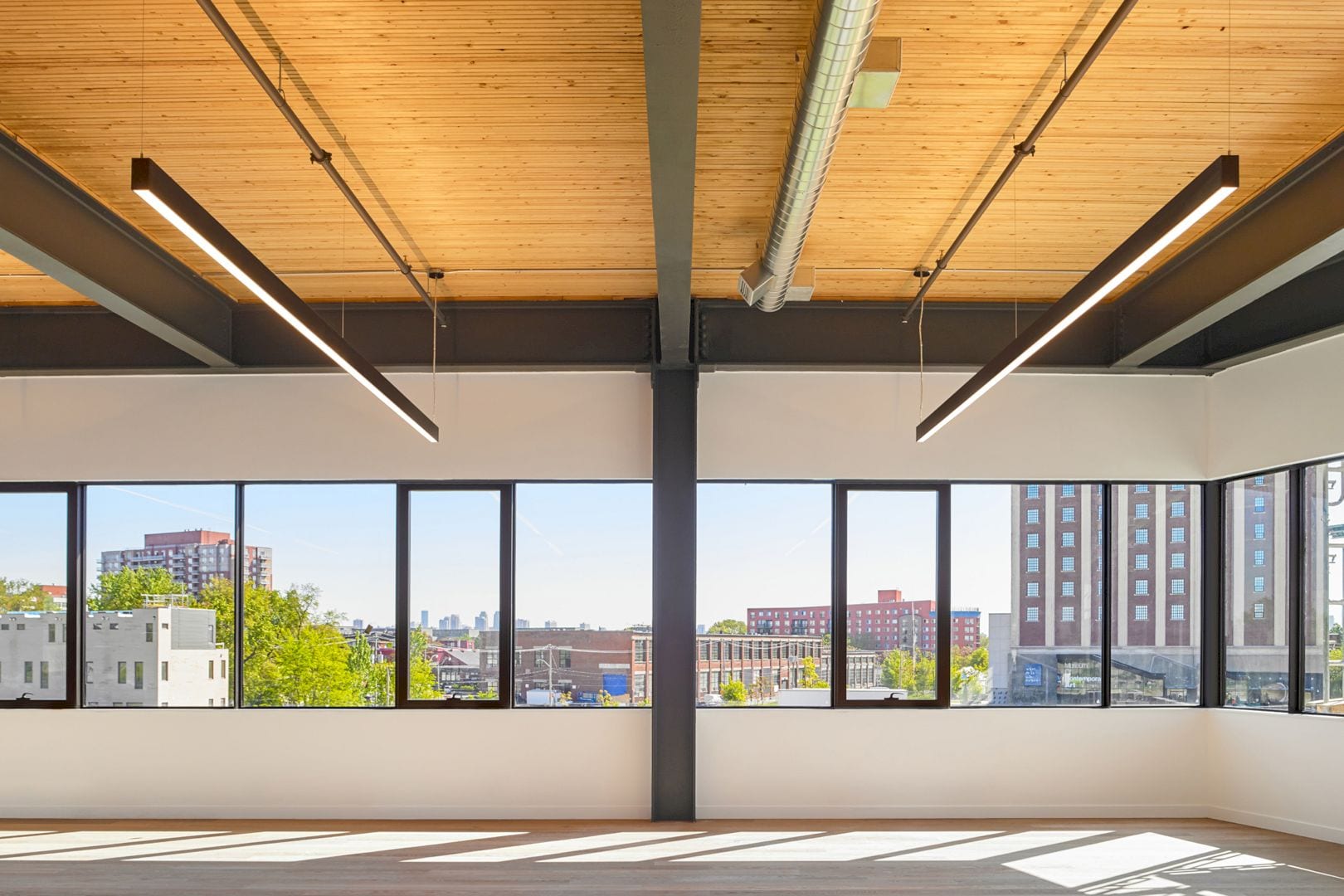
The sharply triangulated balconies’ form on the third and second floors come from the site’s contours. These are valuable pockets of the building outdoor space that provide tenants of the building with fresh air and also stunning views of the flourishing new arts. There is also potential exists for the eventual development of a green roof and rooftop terrace on the third floor.
Interior
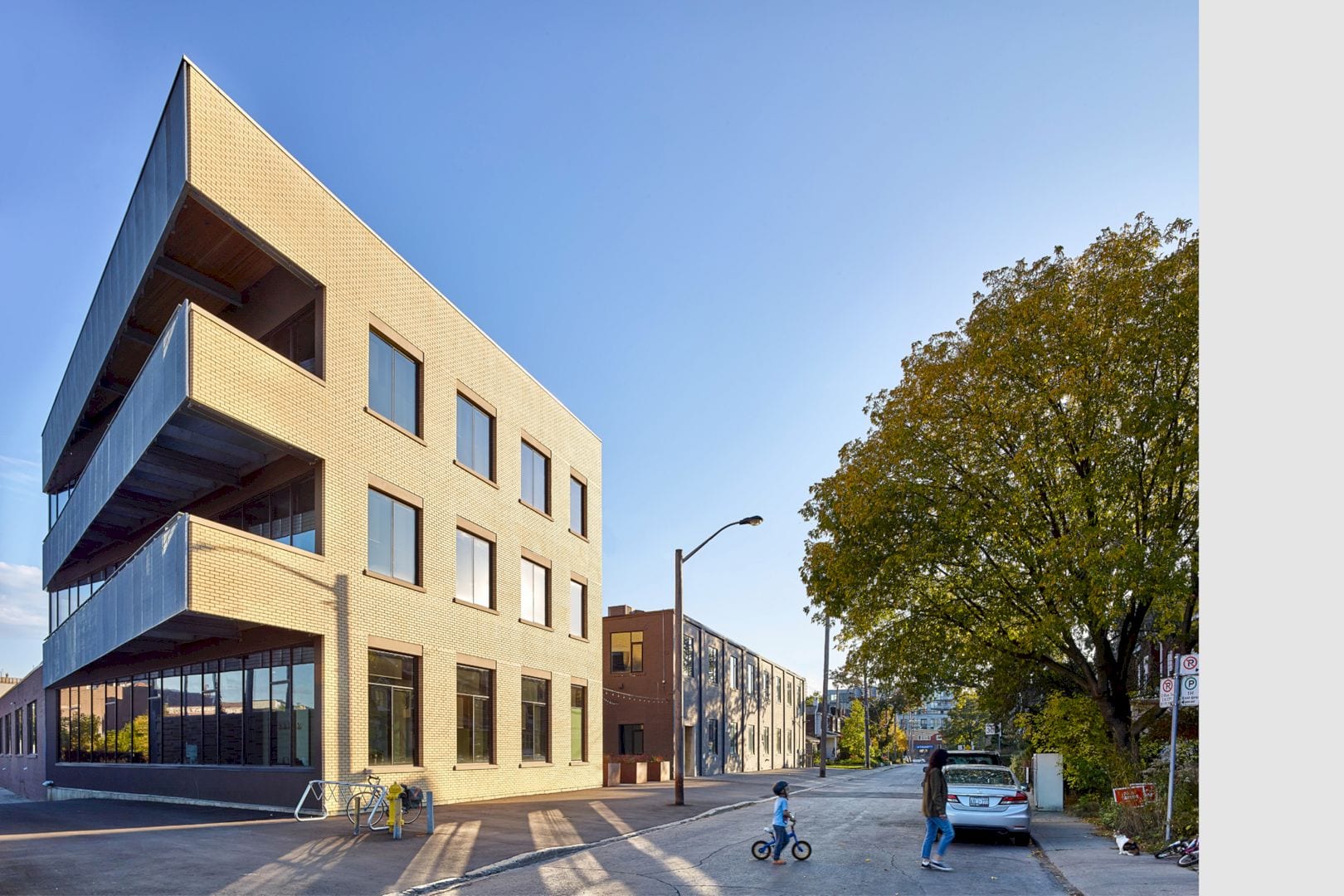
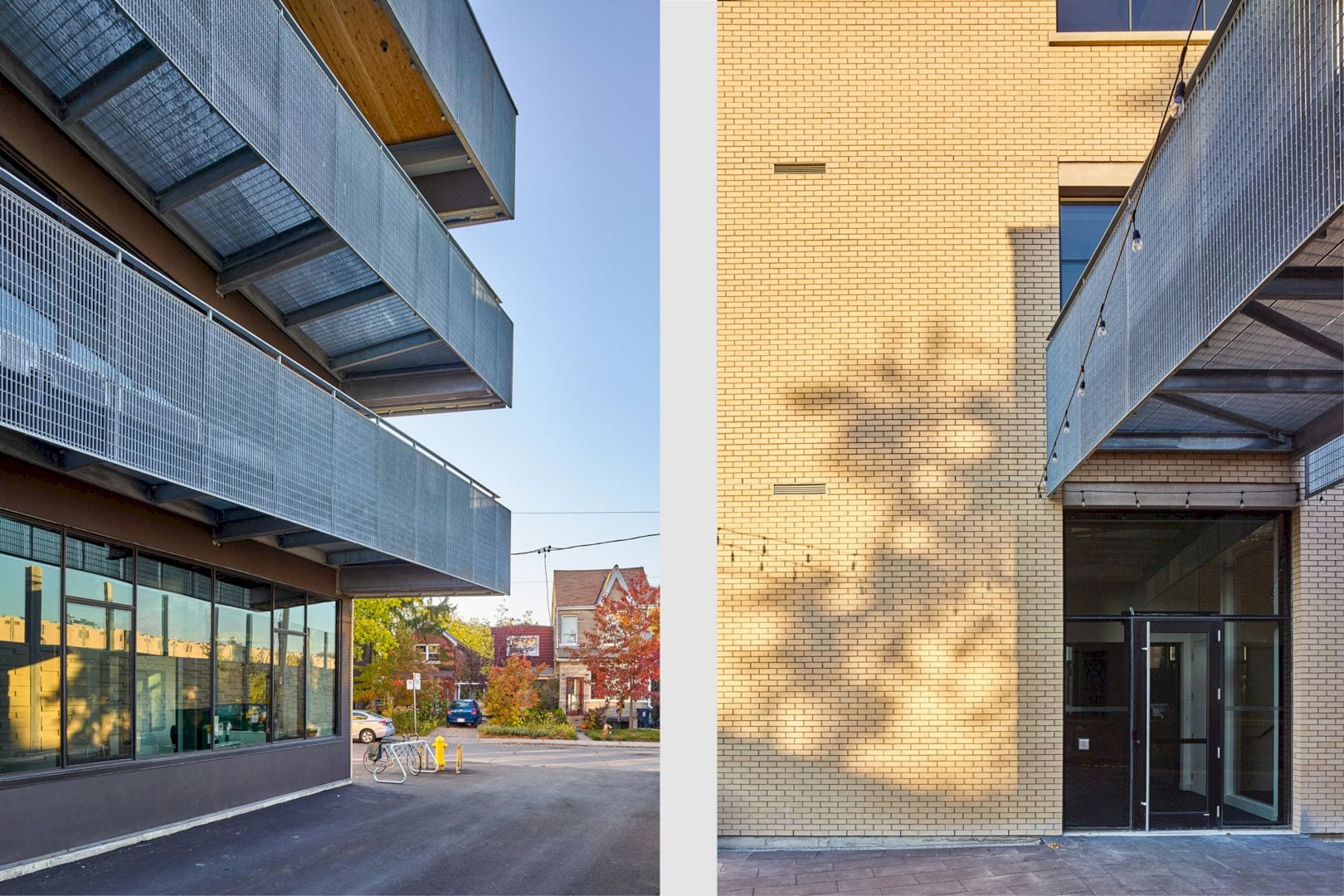
The building interior is focused on a contemporary interpretation of a factory building that manifested through a heavy timber decking and an exposed steel structure. The nail-laminated timber panels are used for the stairs and floors which consistent with the typology and history of the building and site and also their function.
The Golden Nugget Gallery
Photographer: Scott Norsworthy
Discover more from Futurist Architecture
Subscribe to get the latest posts sent to your email.
