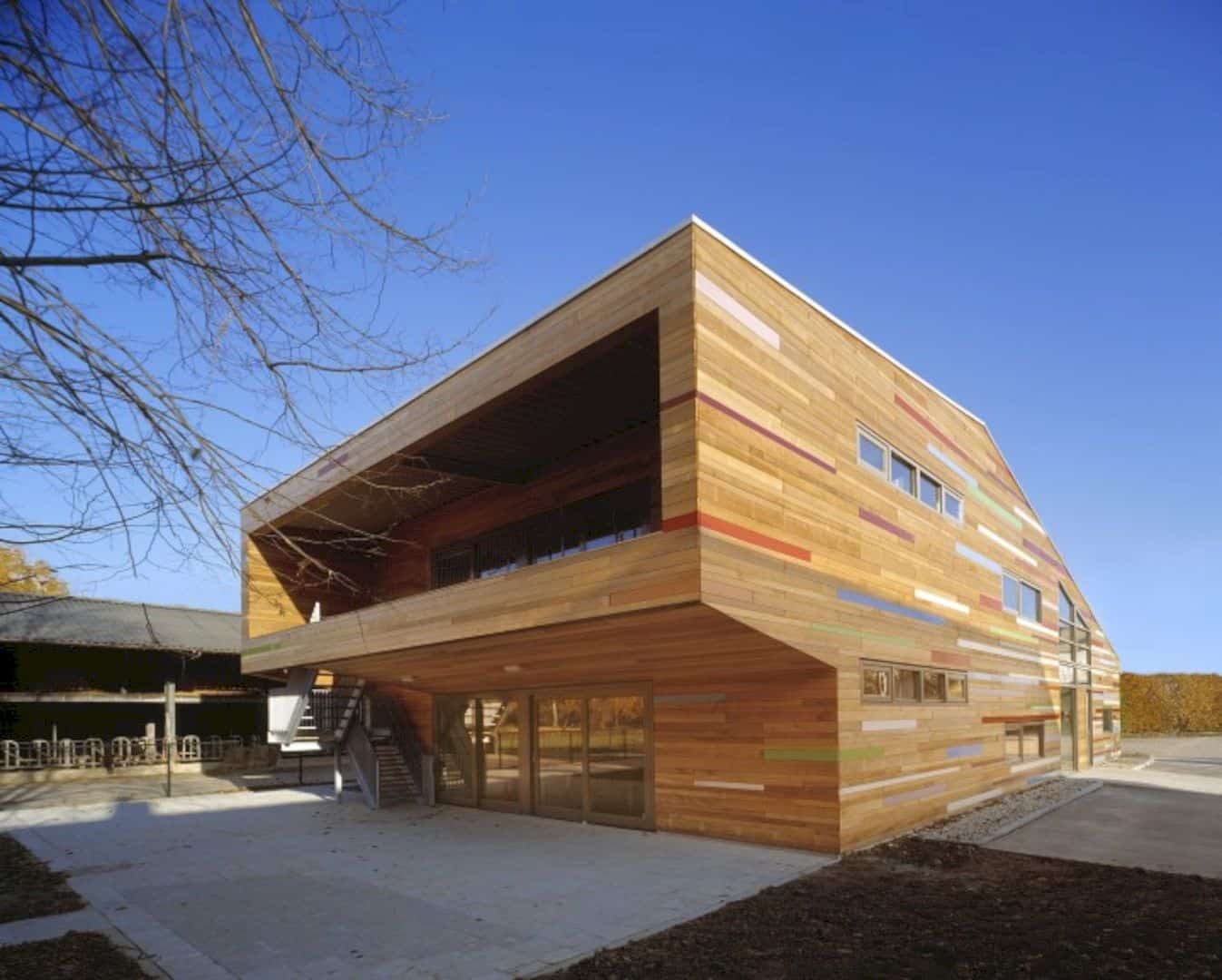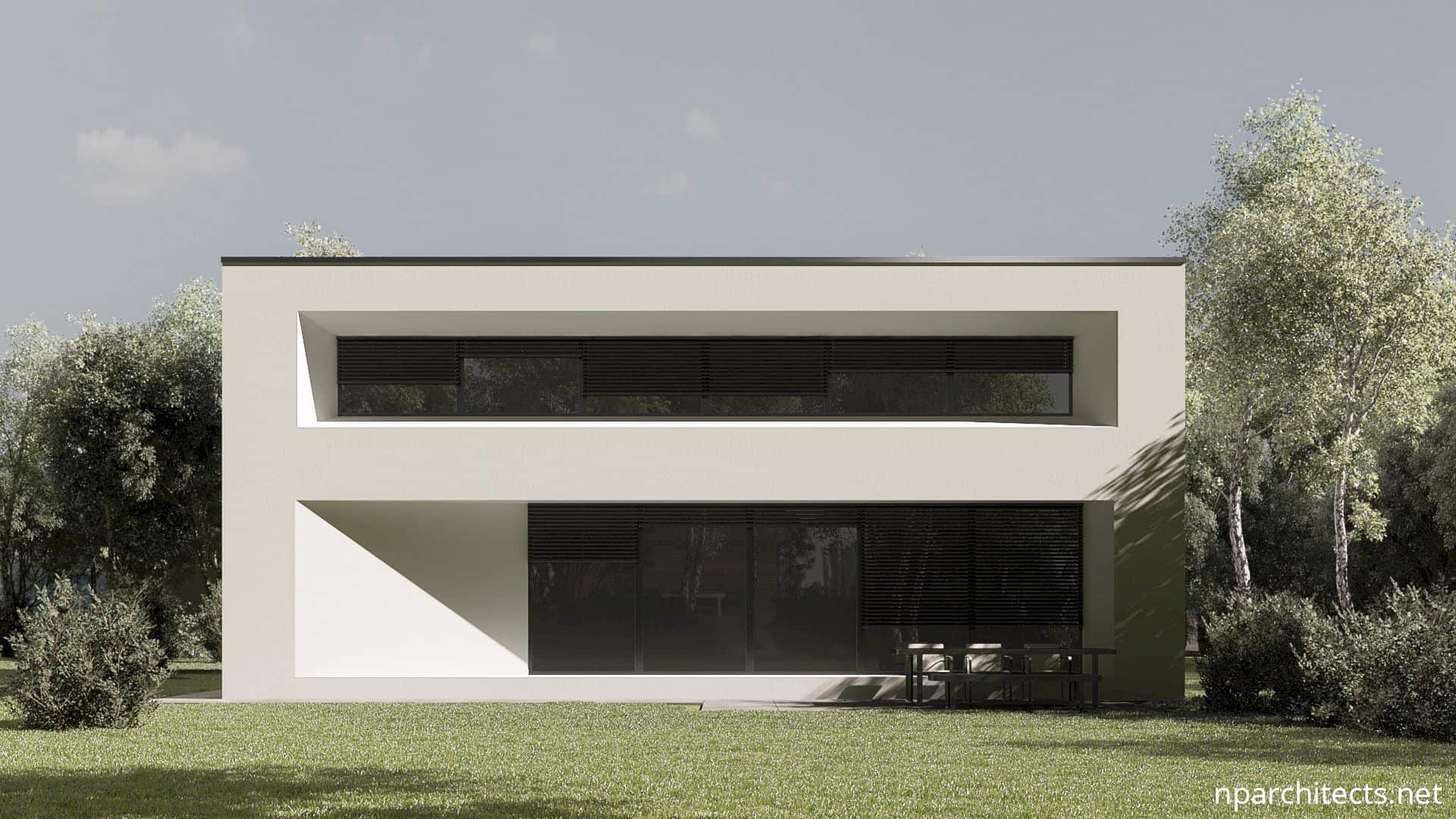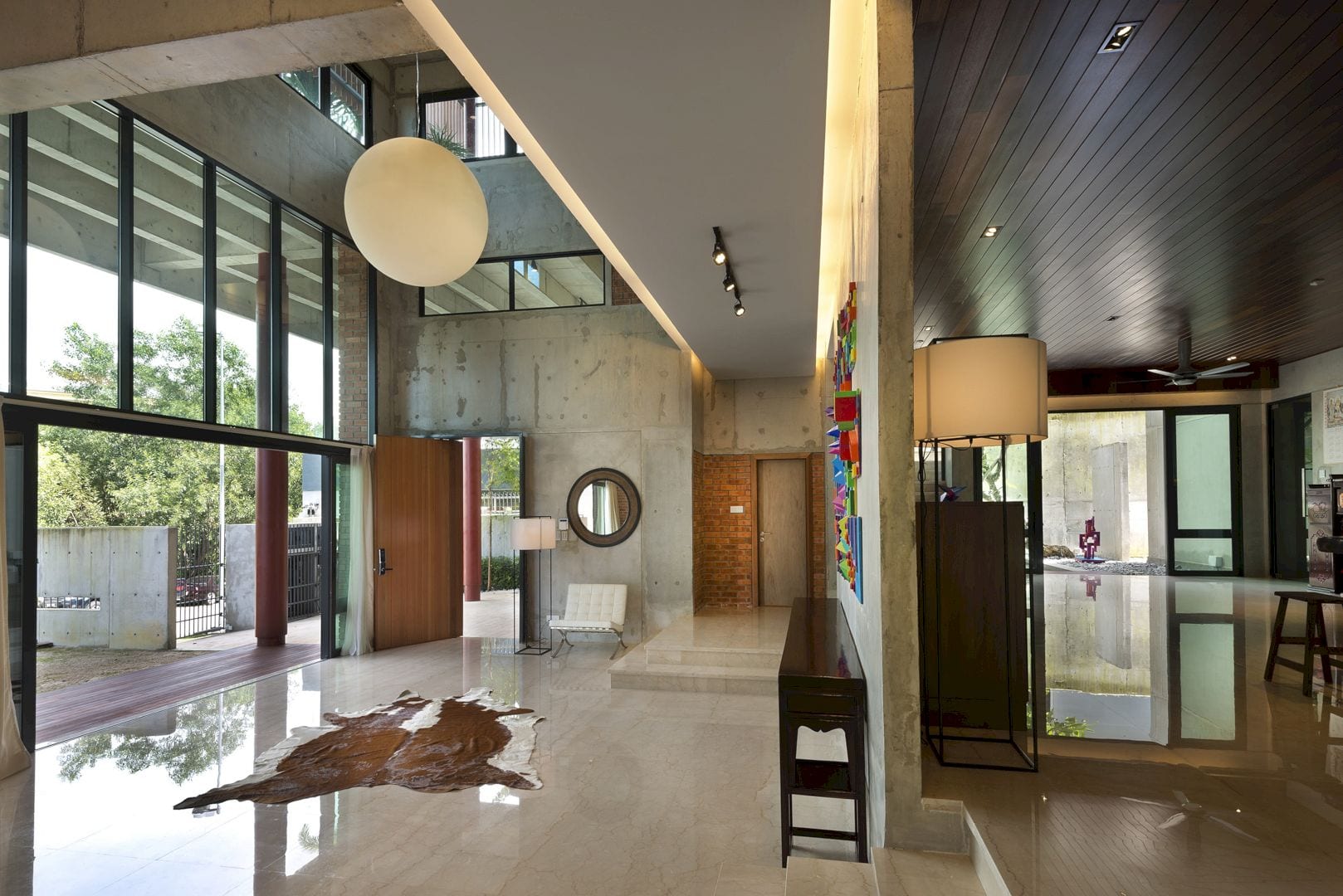Sits on the foreshore in Gordon’s Bay, Gordon’s Bay House is a large modern house designed by Madeleine Blanchfield Architects. It is a six-bedroom house built for a young family with concrete and stained timber used as the main materials.
Design
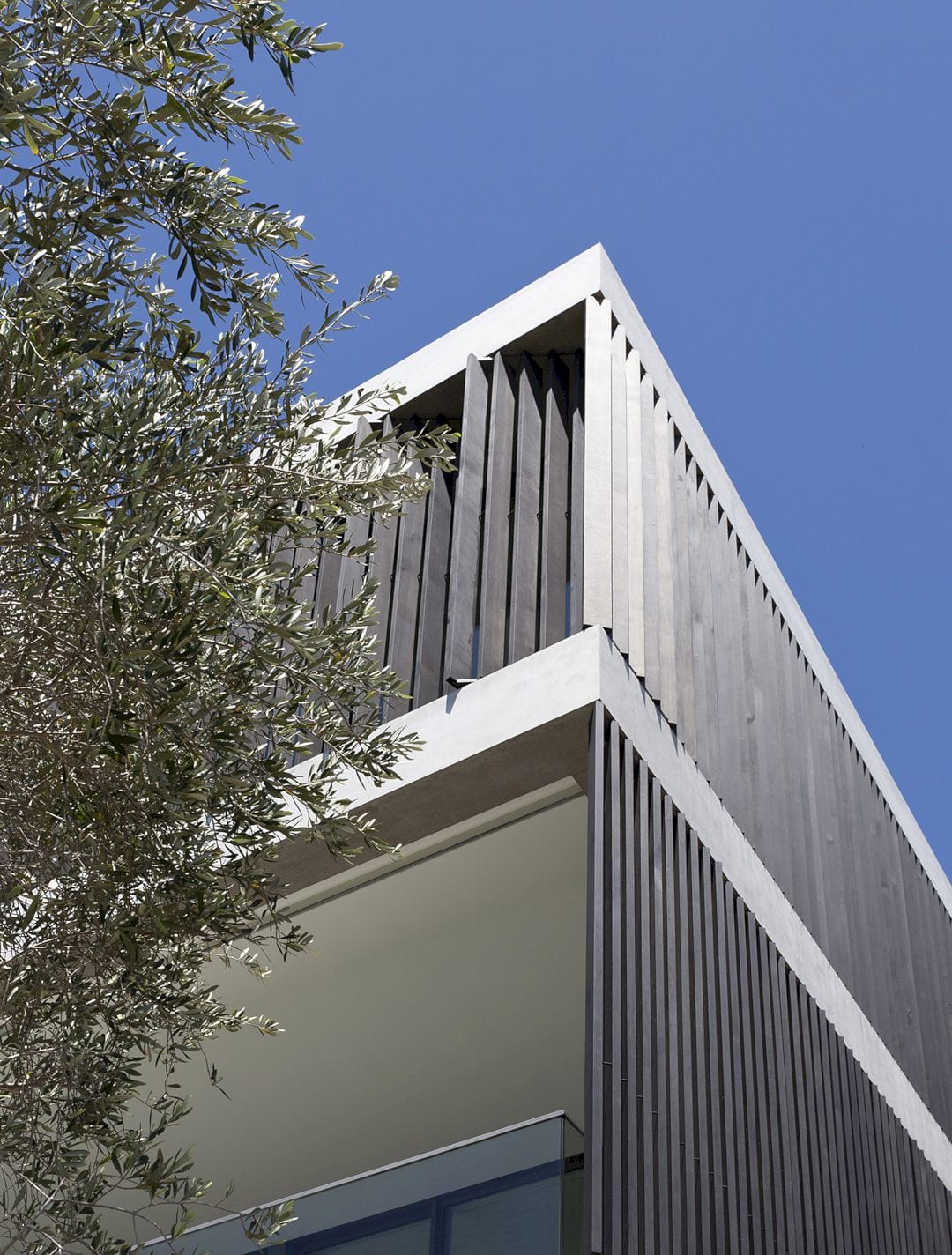
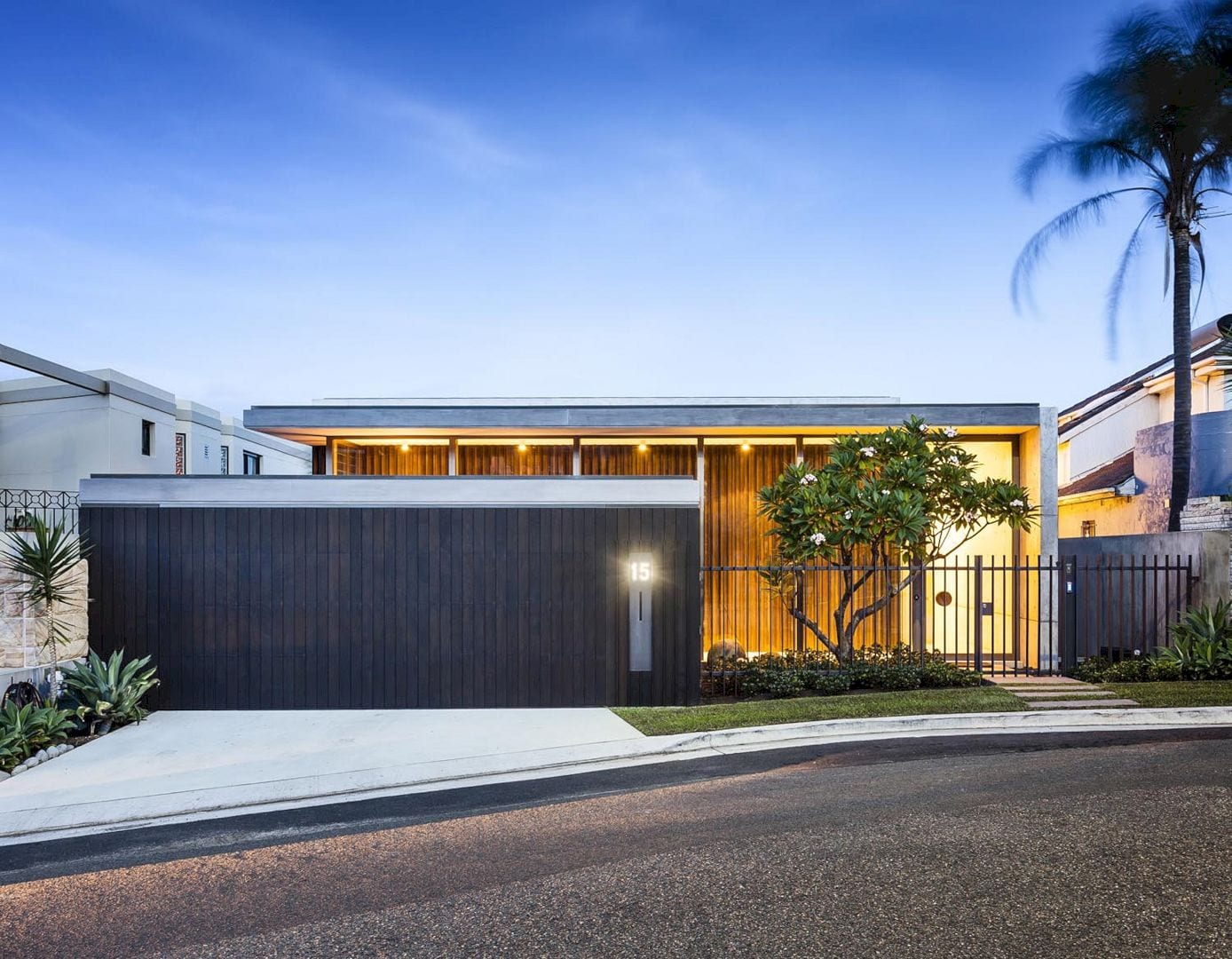
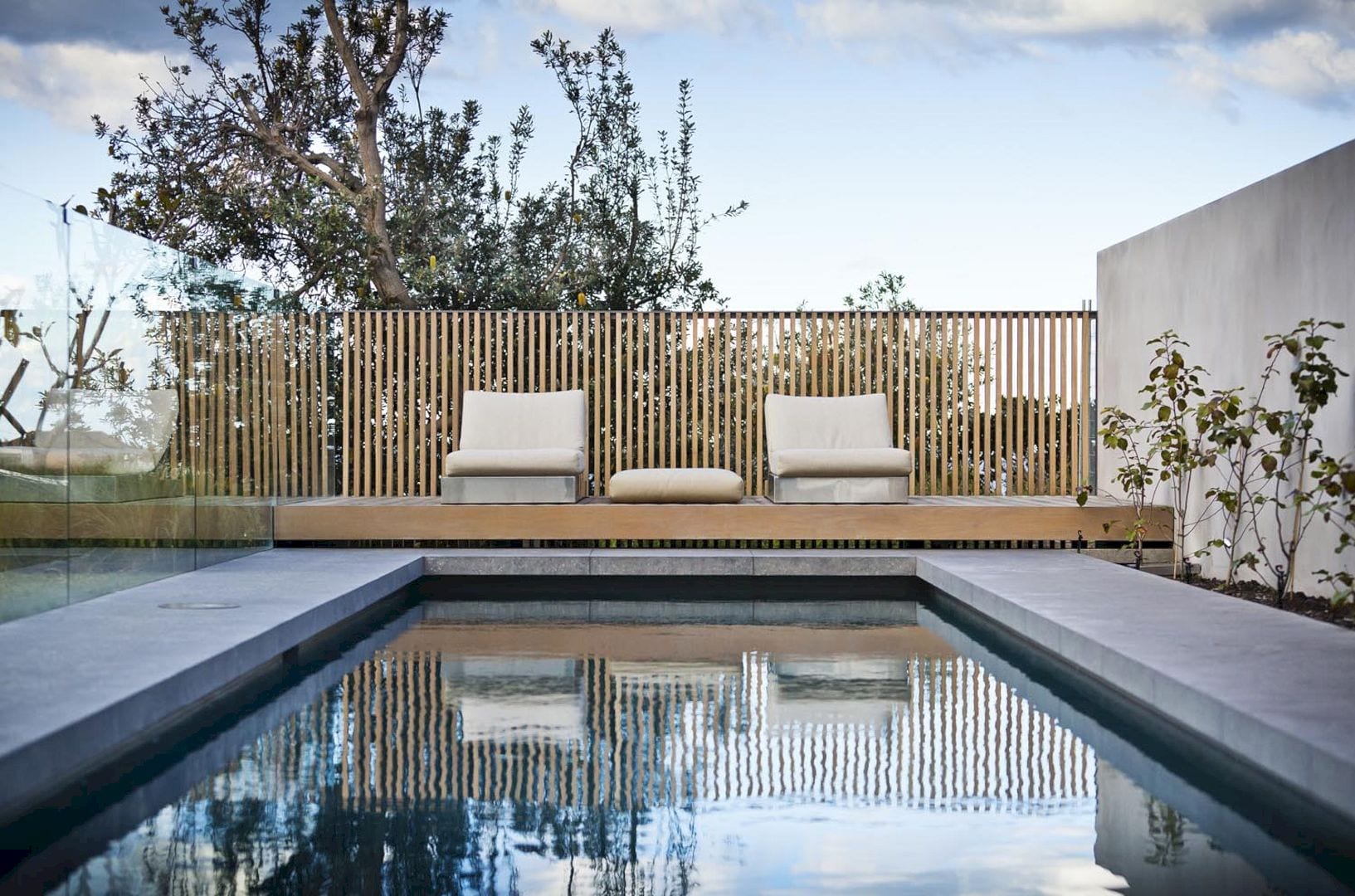
This modern house incorporates a north-facing courtyard to bring air and light into the center area of the steep, east-facing site. The house entry offers a stunning vista from Gordon Avenue through the three-story stair void across the lap pol and to the bay at the end.
Materials
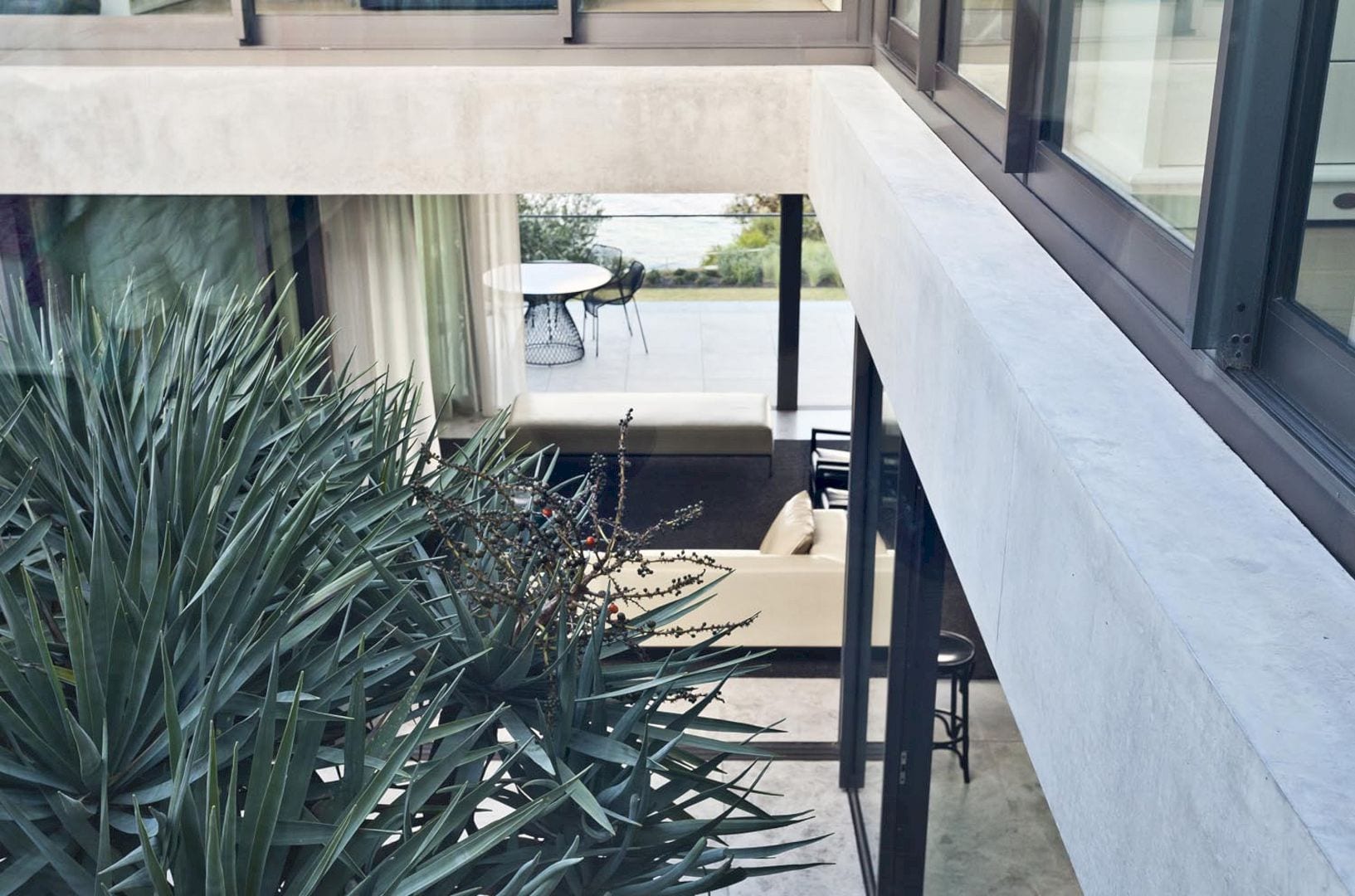
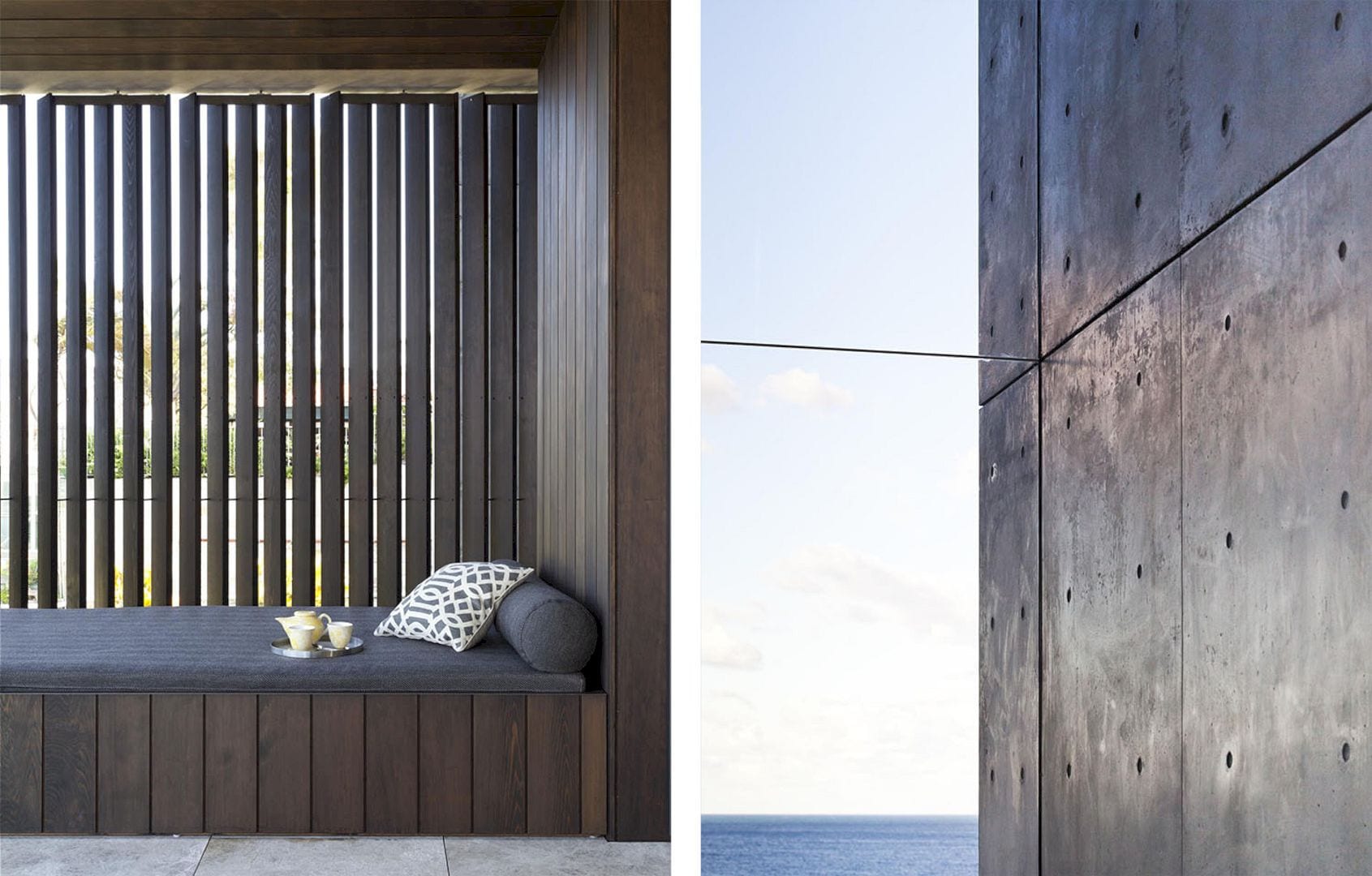
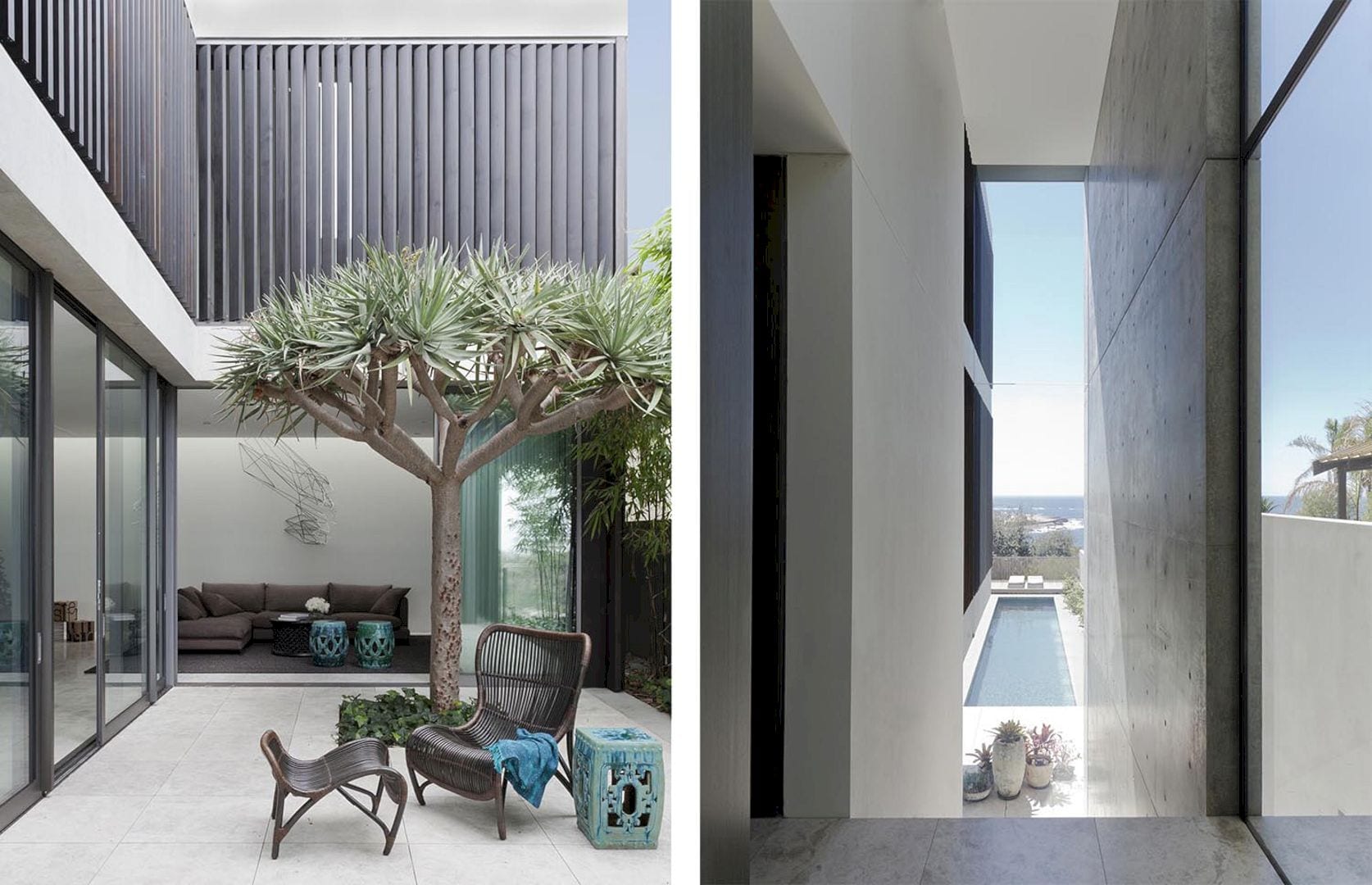
Concrete and stained timber is chosen as the main materials used for this house. These materials are perfect for a house that sits in a bay environment because of the softness, durability, and honesty. This house is also shroud by the large, custom-designed timber pivoting screens which also manage privacy and sunlight.
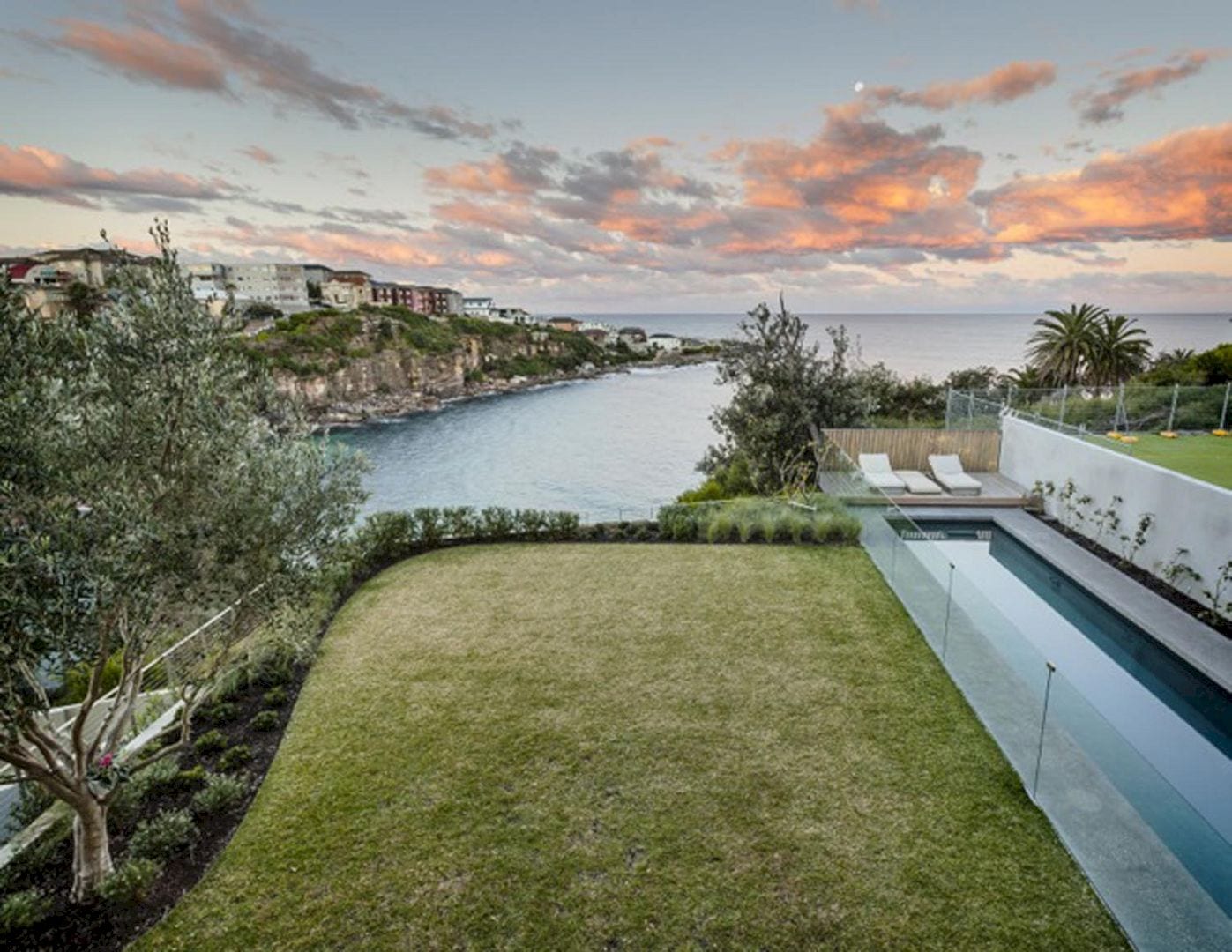
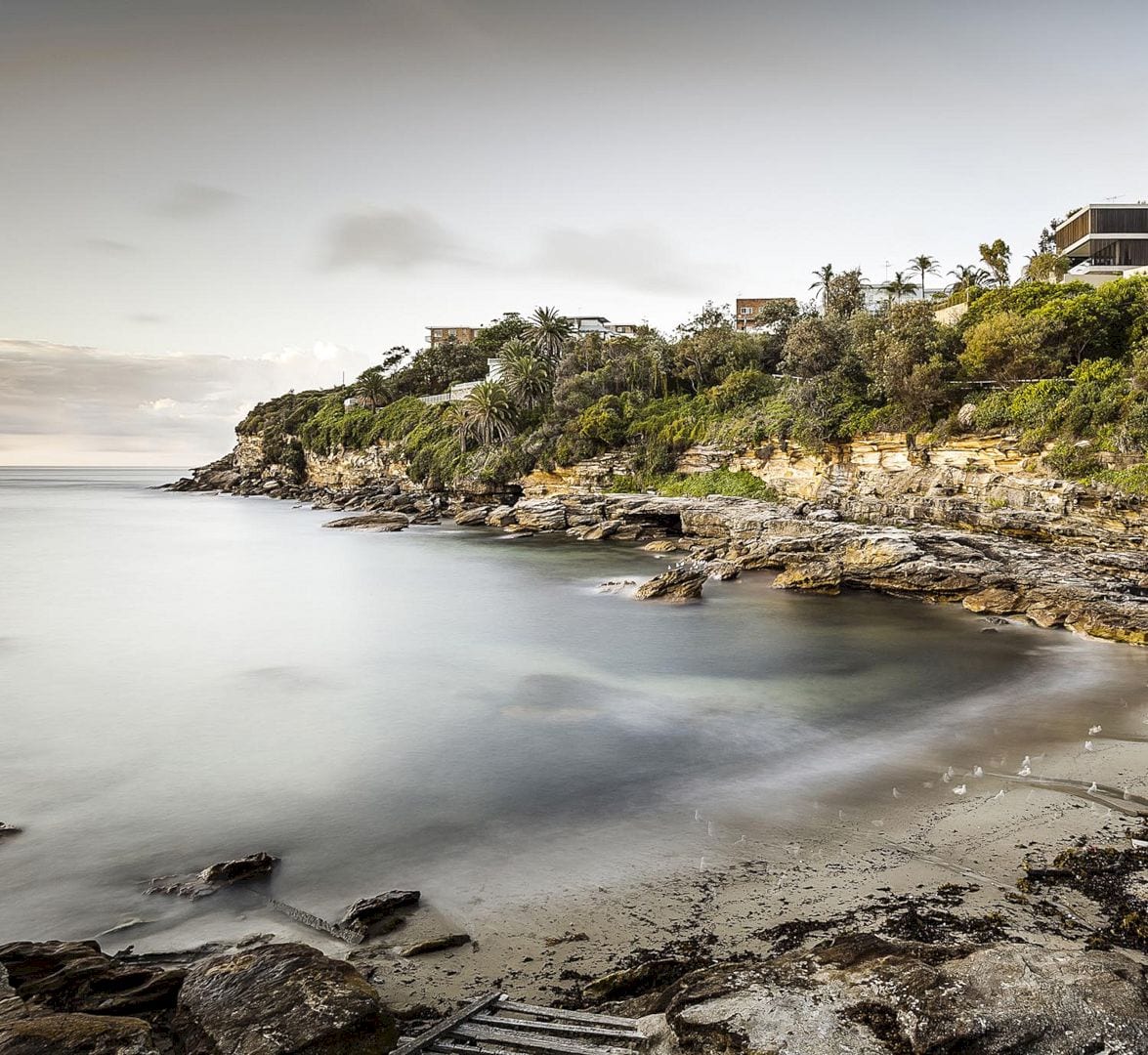
The palette of the exterior continues through the interior spaces of the house to break down the delineation between outside and inside. This palette also indirectly connects the house with the awesome surrounding site.
Gordon’s Bay House Gallery
Photographer: Robert Walsh
Discover more from Futurist Architecture
Subscribe to get the latest posts sent to your email.
