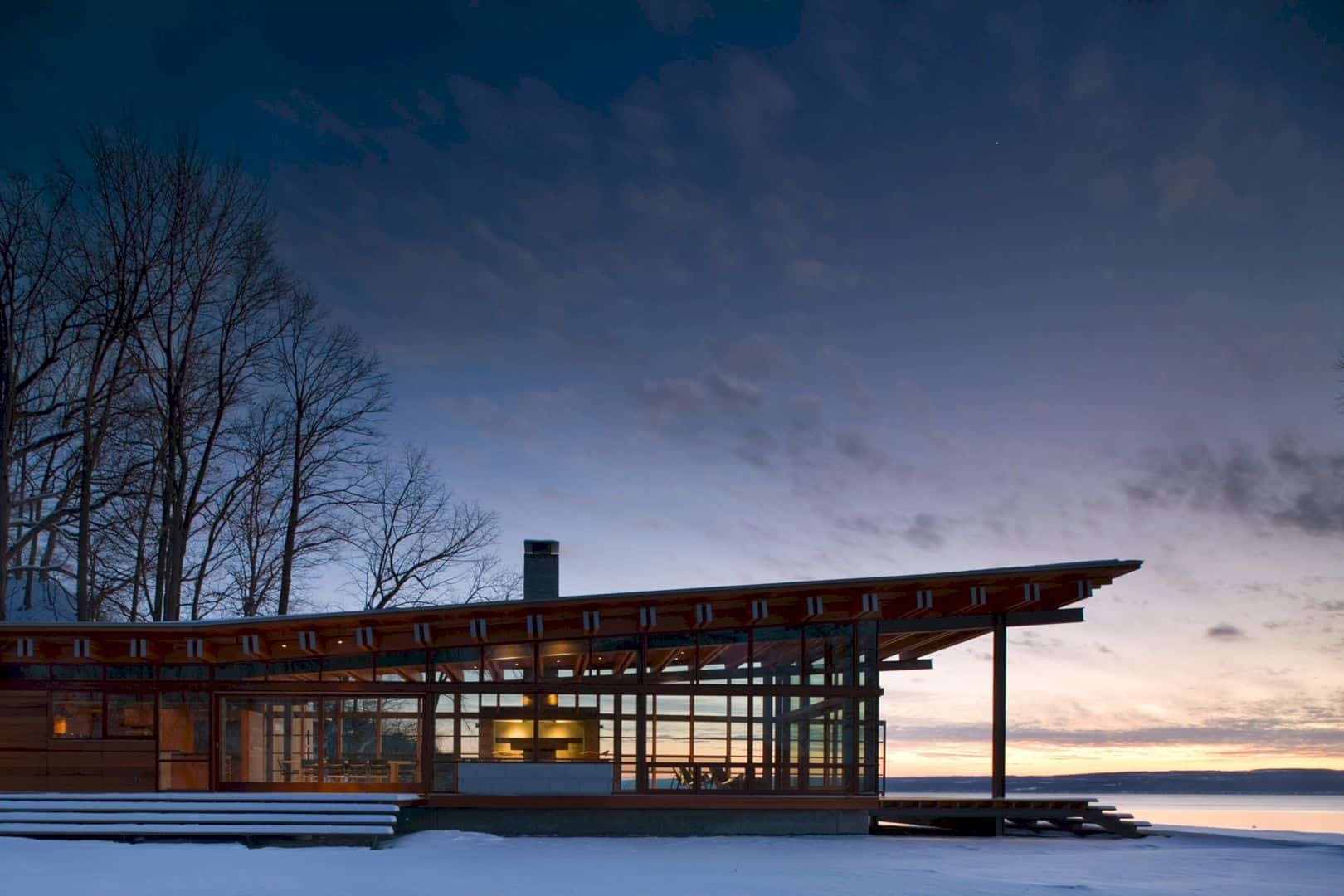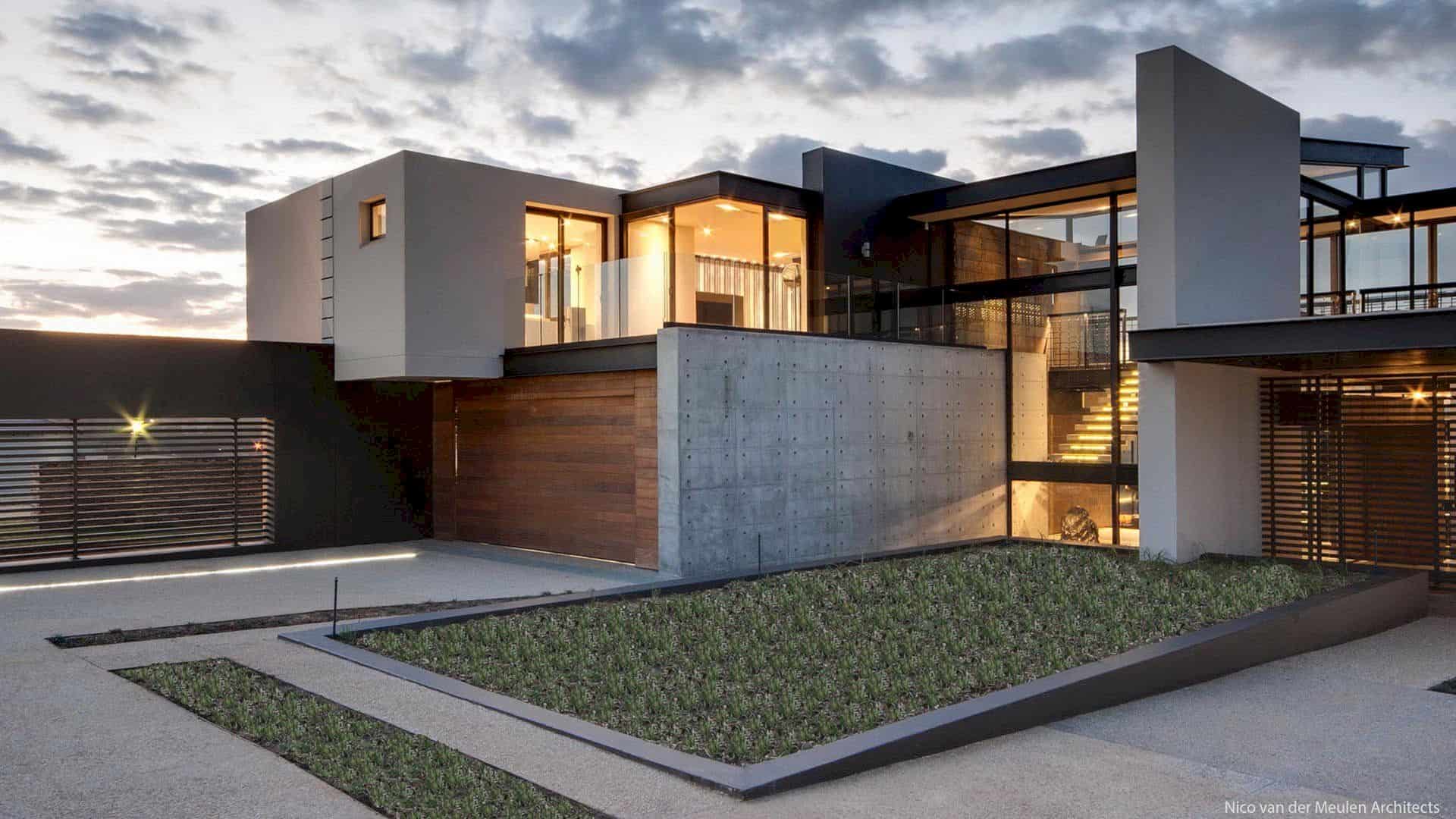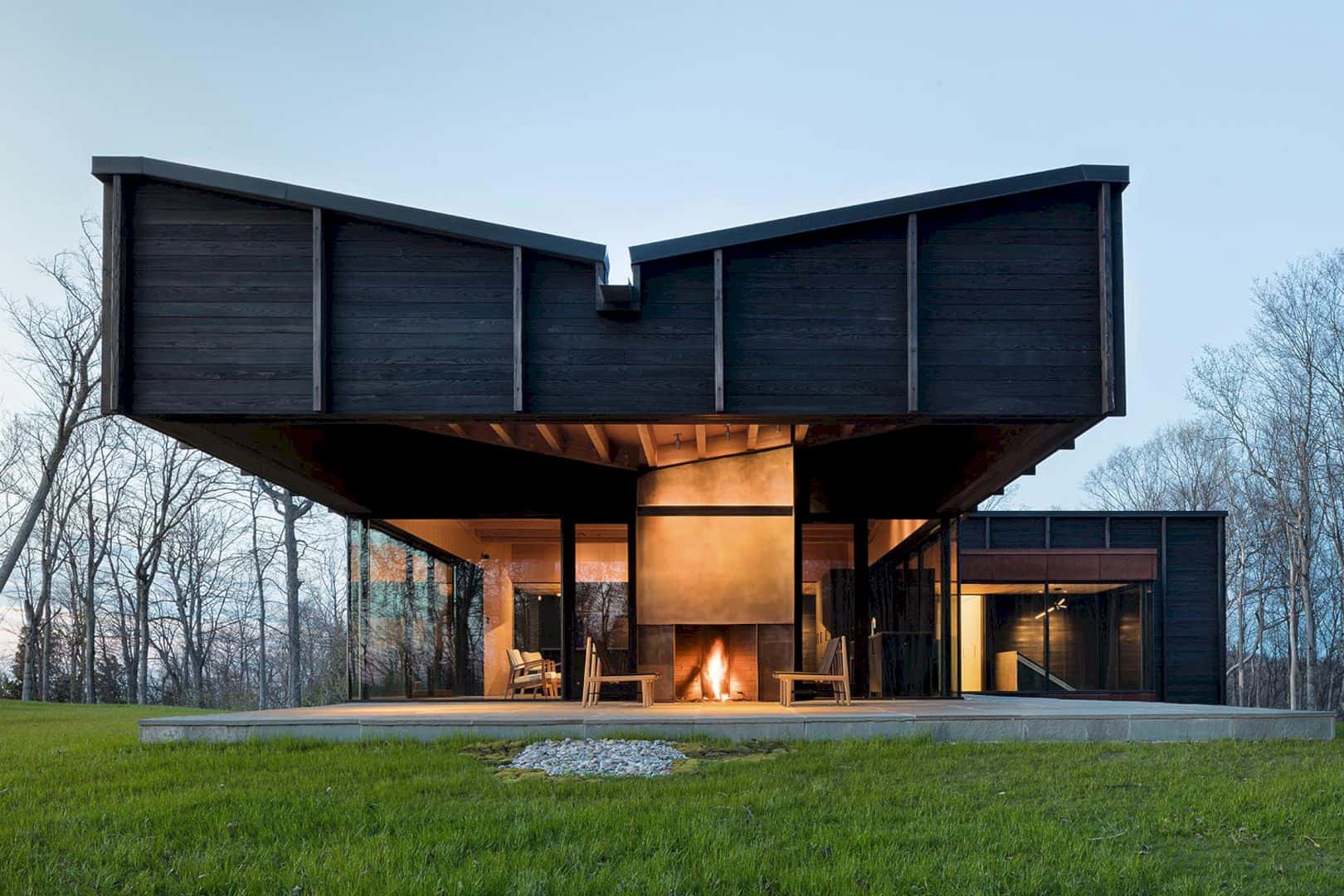Designed by SCDA Architects, Lakeshore View House defines its sloping site’s potential using a composition of volumes. Located in Singapore, this house can address the brief of the owner and also creating a flow of formal and informal interconnected spaces at the same time.
Design
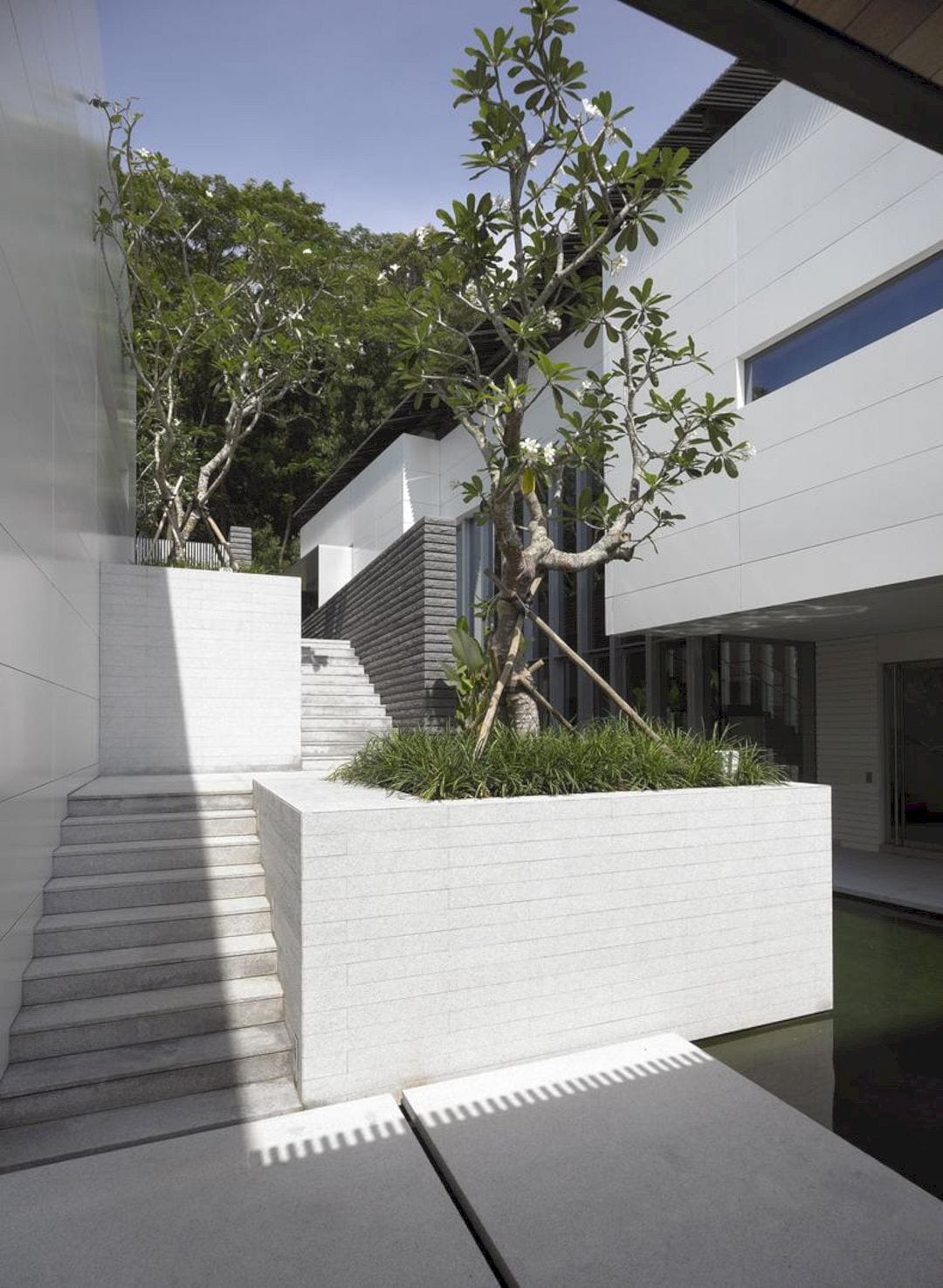
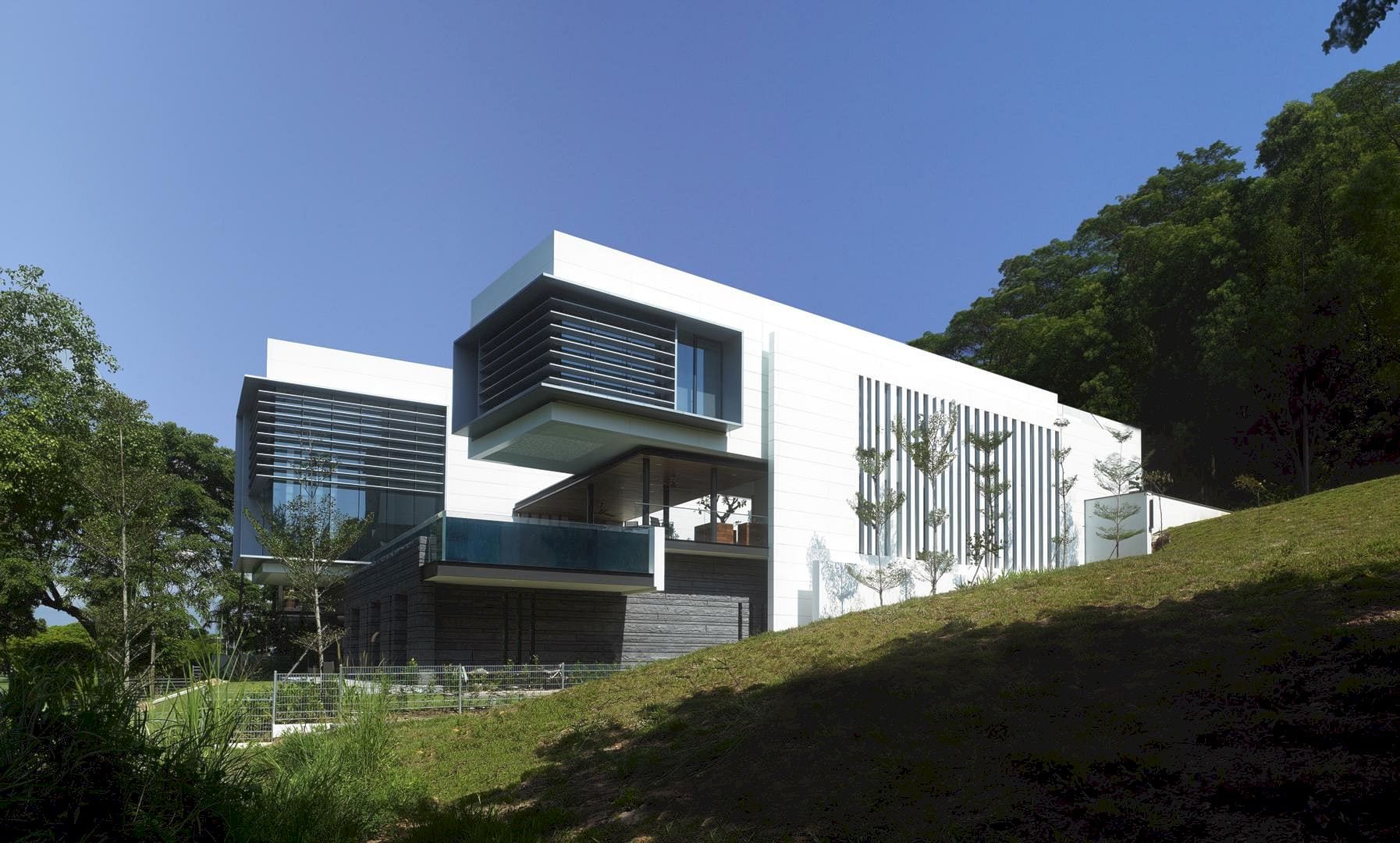
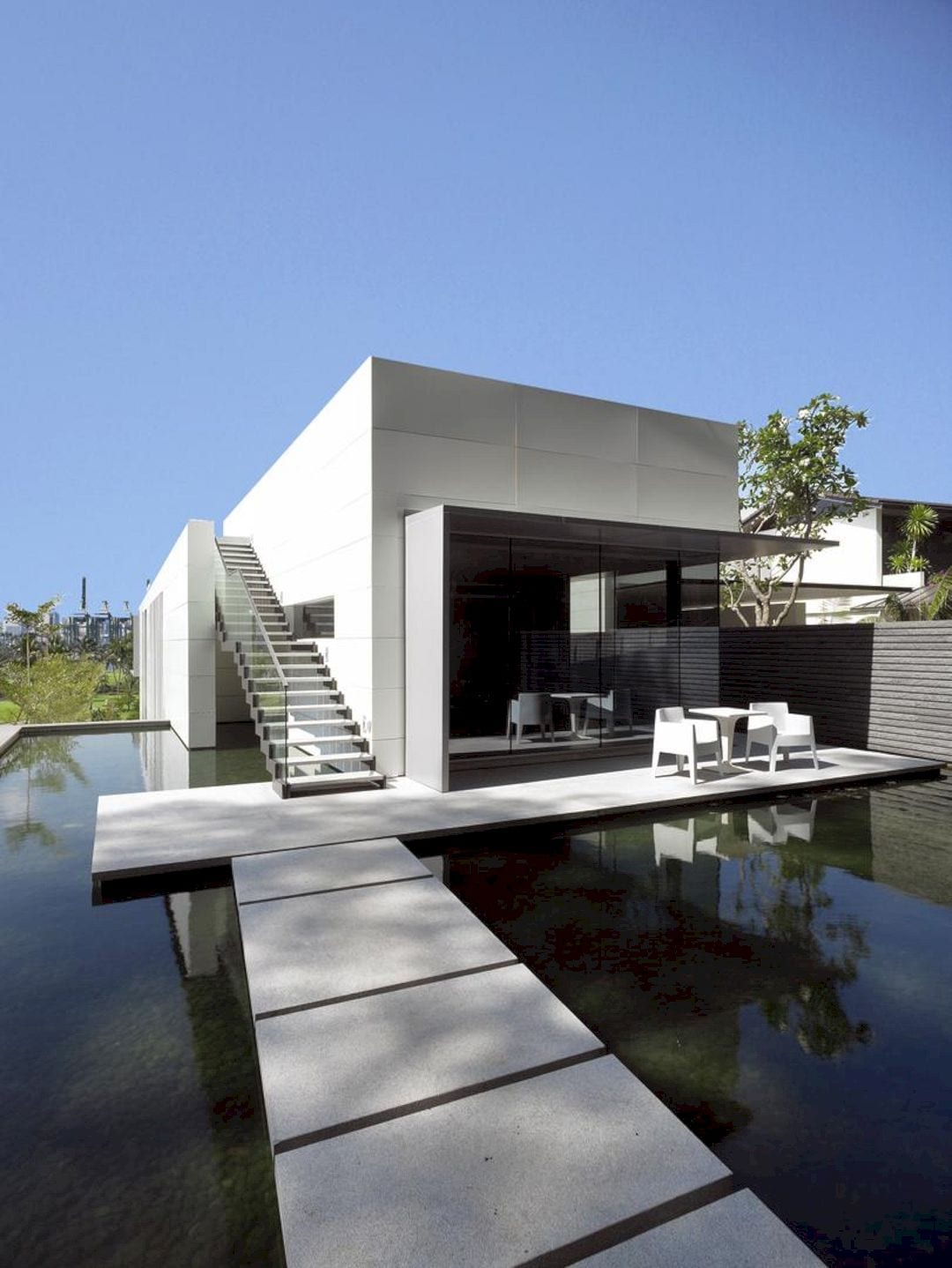
This house is fit within its site’s contours, viewed modestly from arrival to create a sense of expectation upon approach. There is also a series of terraced water courts that unifies the house space through the heart area of the building on the central axis.
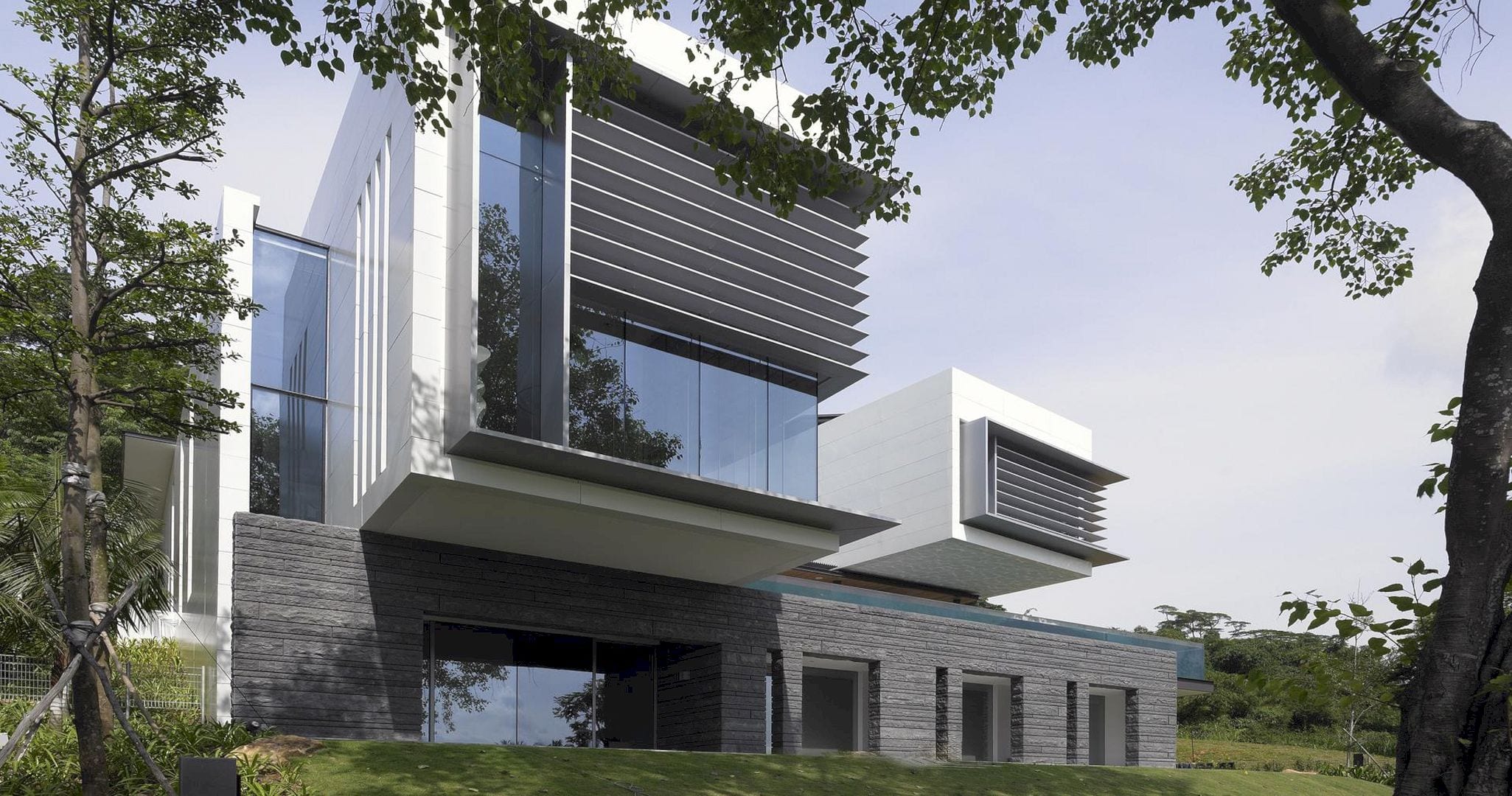
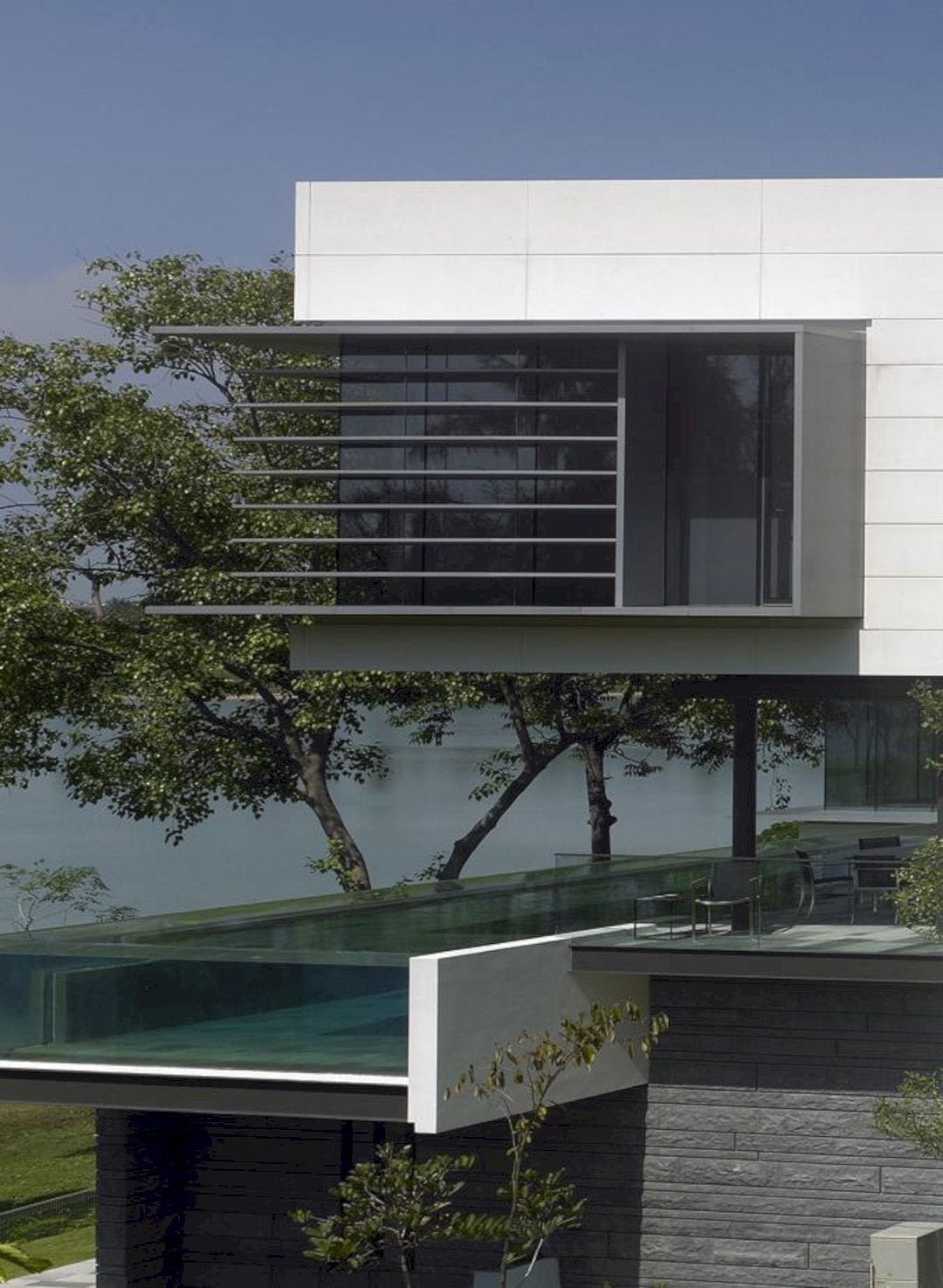
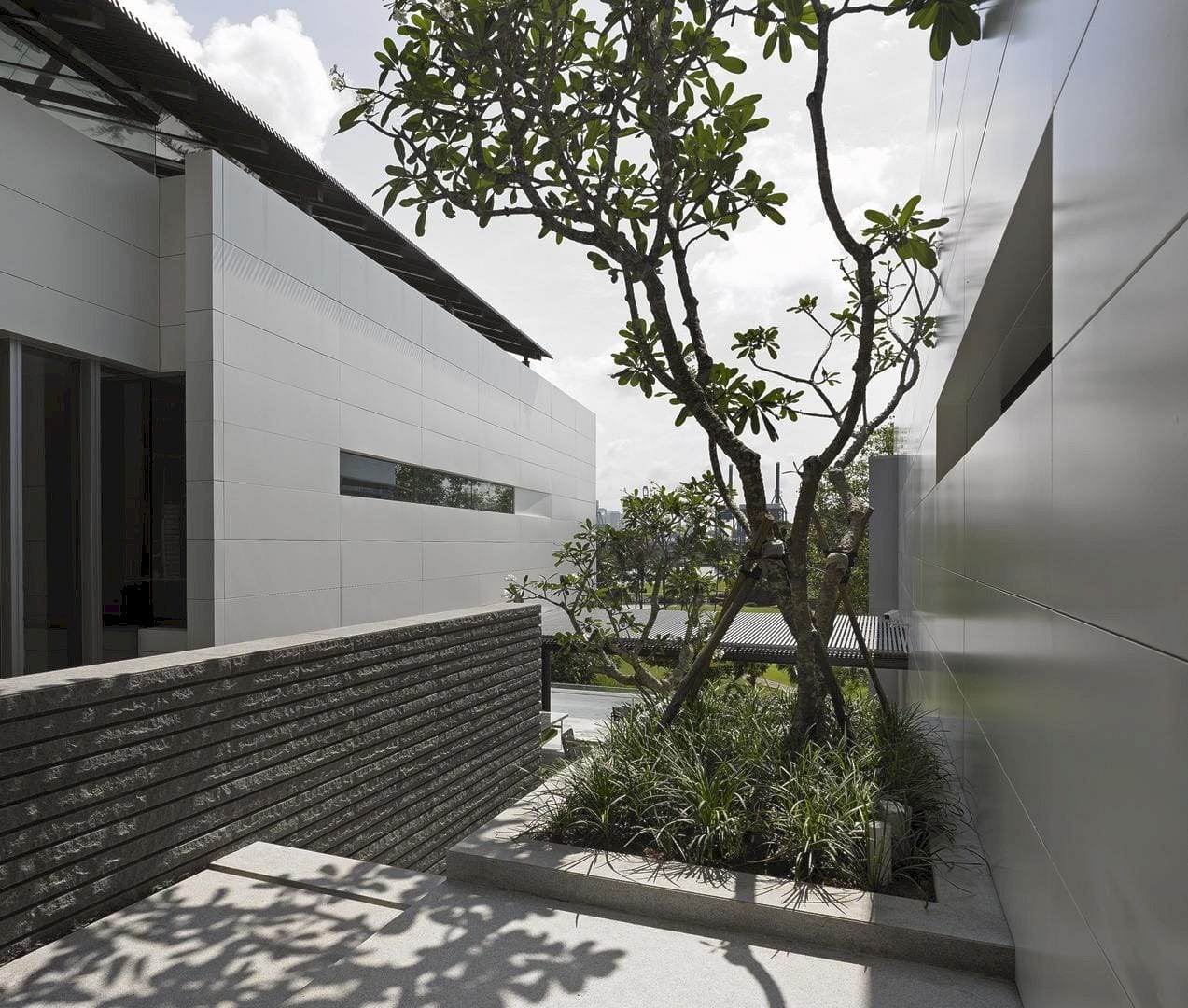
This series of terraced water courts flow down through stepped landscaping from a quiet reflective pond on the upper levels to drop to the poolside level further. In this poolside level, a stunning viewing deck lines the cantilevered acrylic edged swimming pool’s length beautifully.
Lakeshore View House Gallery
Photography: SCDA Architects
Discover more from Futurist Architecture
Subscribe to get the latest posts sent to your email.
