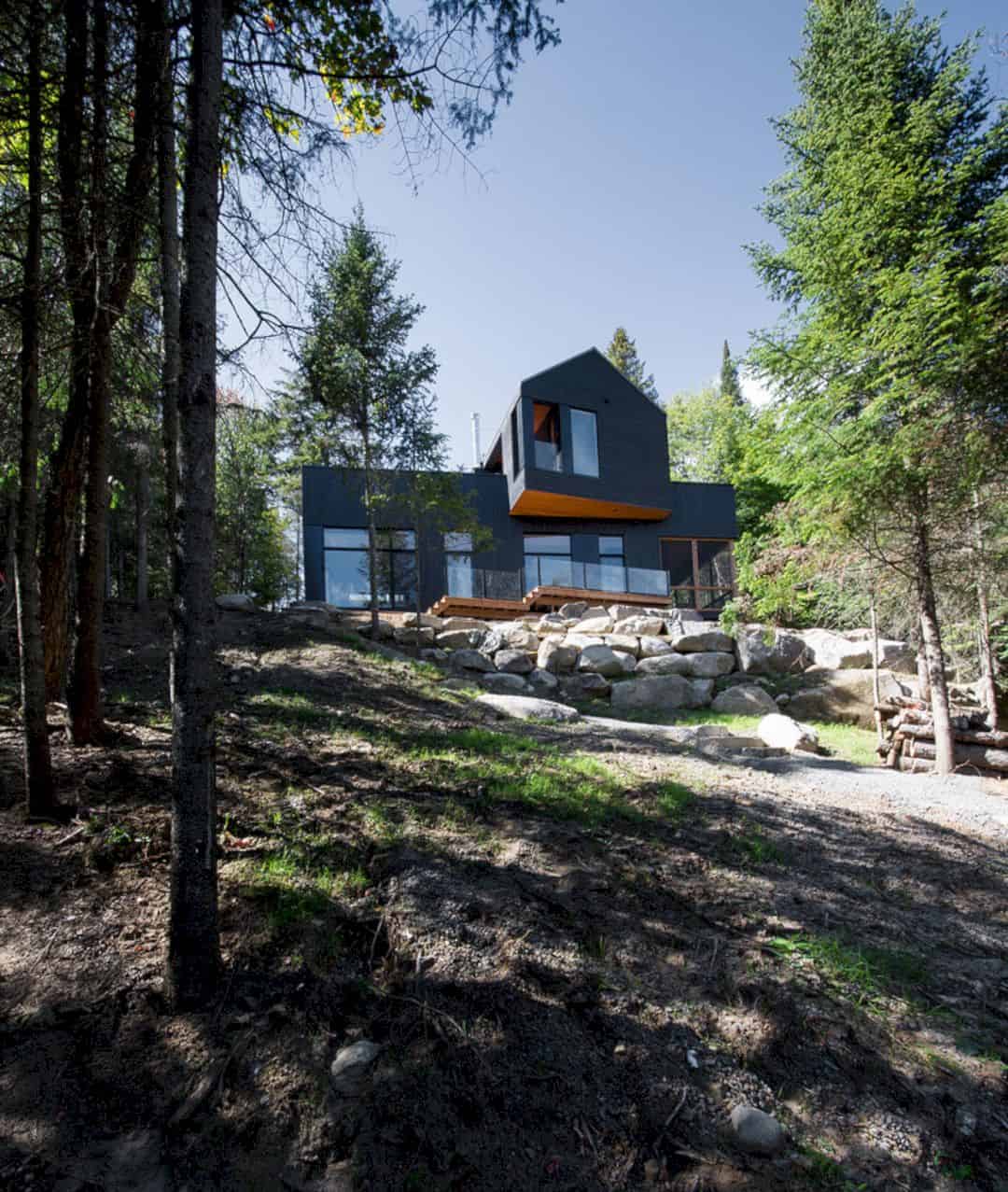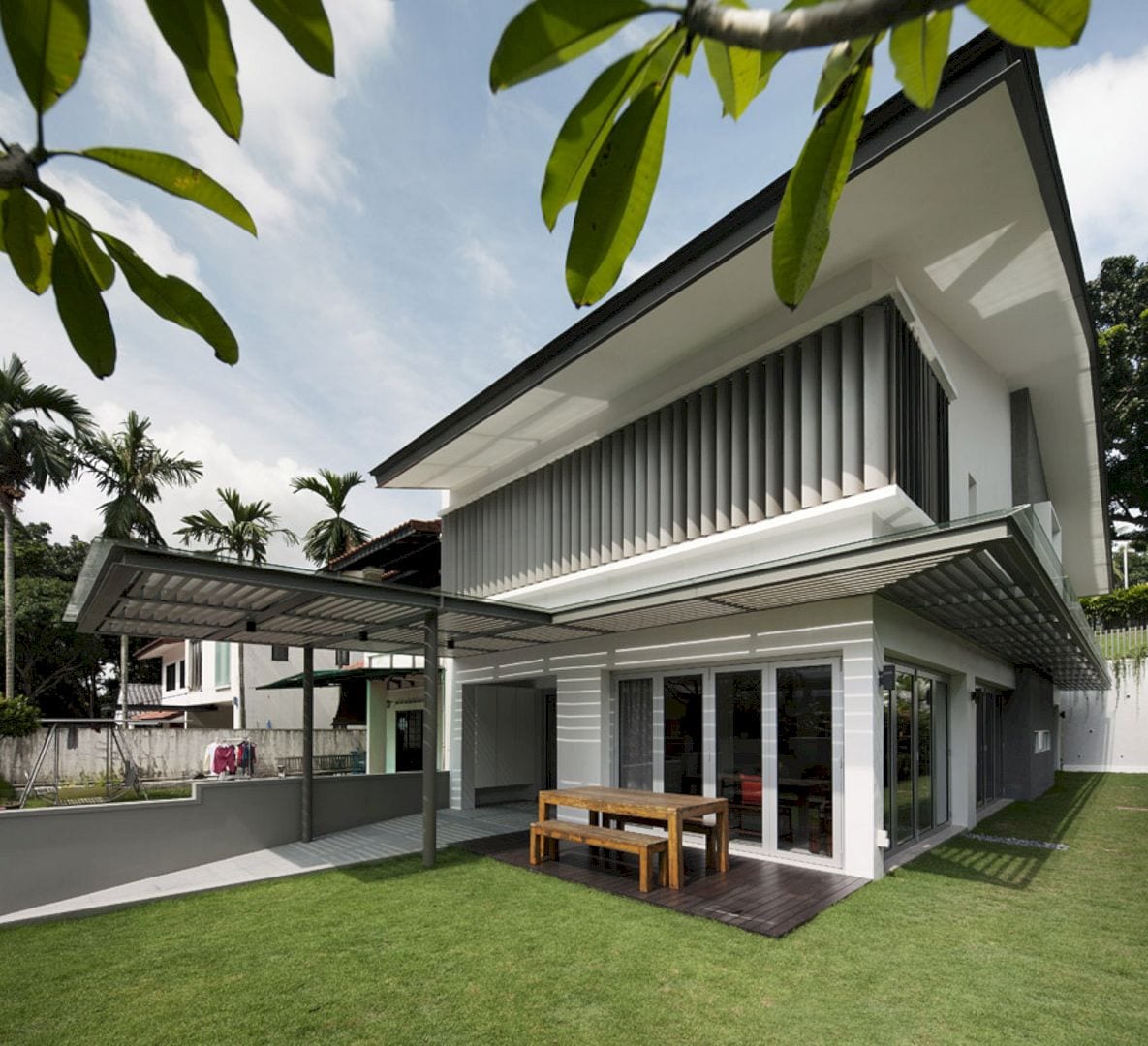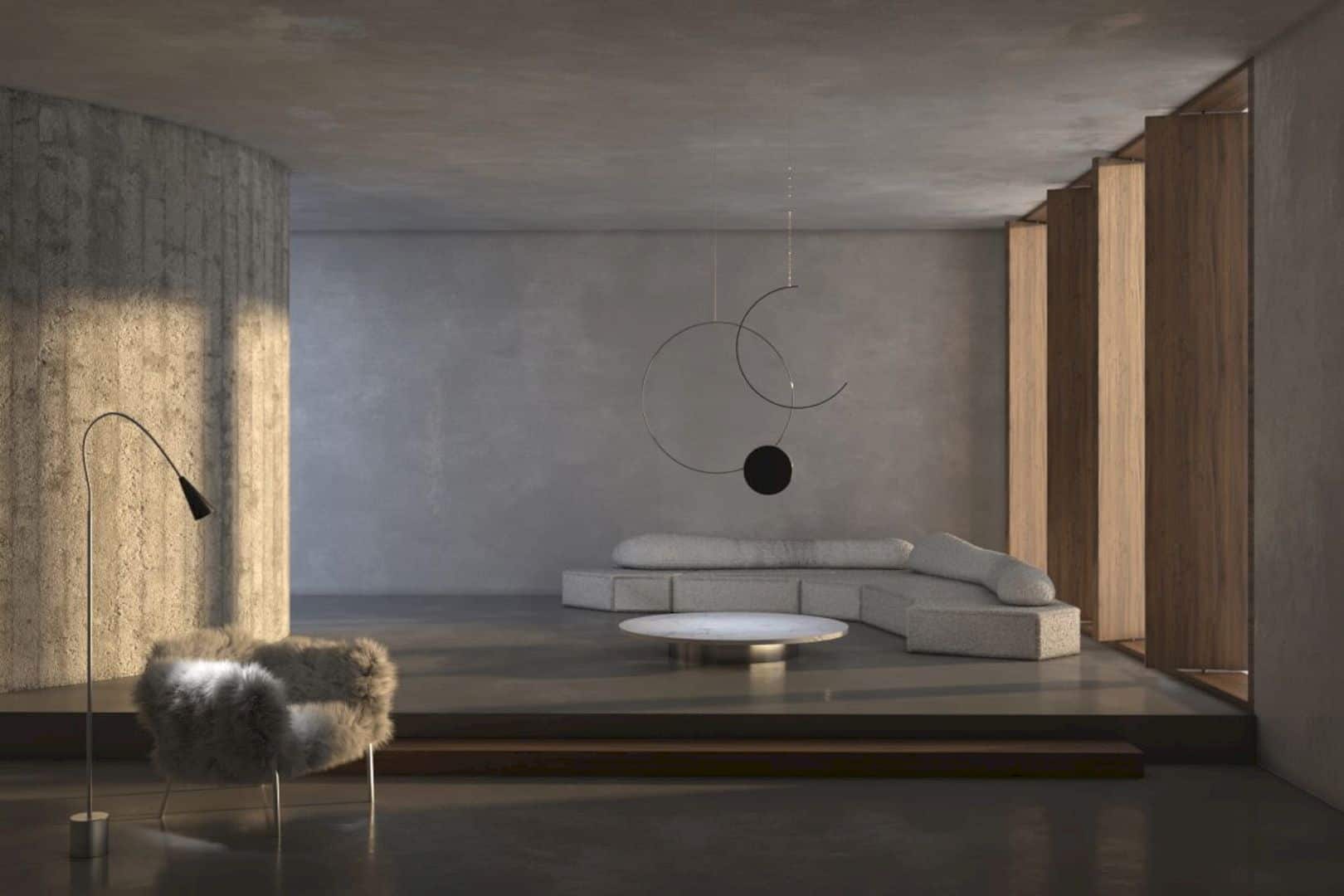This private residence is located outside of Maastricht’s city center, a leafy, green, and open area. H’ House is a residential project by Wiel Arets Architects with Alex Kunnen and Francois Steul, owned by a couple who is a dancer and a director. This house is composed of two concrete slabs, supported by small rectangular columns. This project started in 2007 and completed in 2010.
Garden
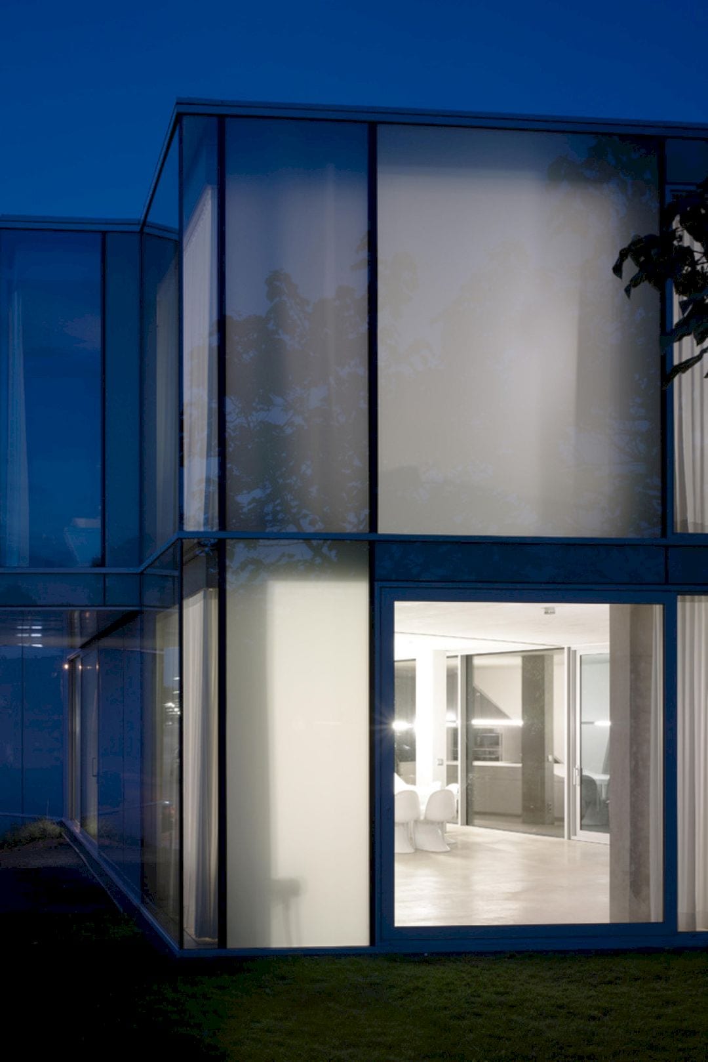
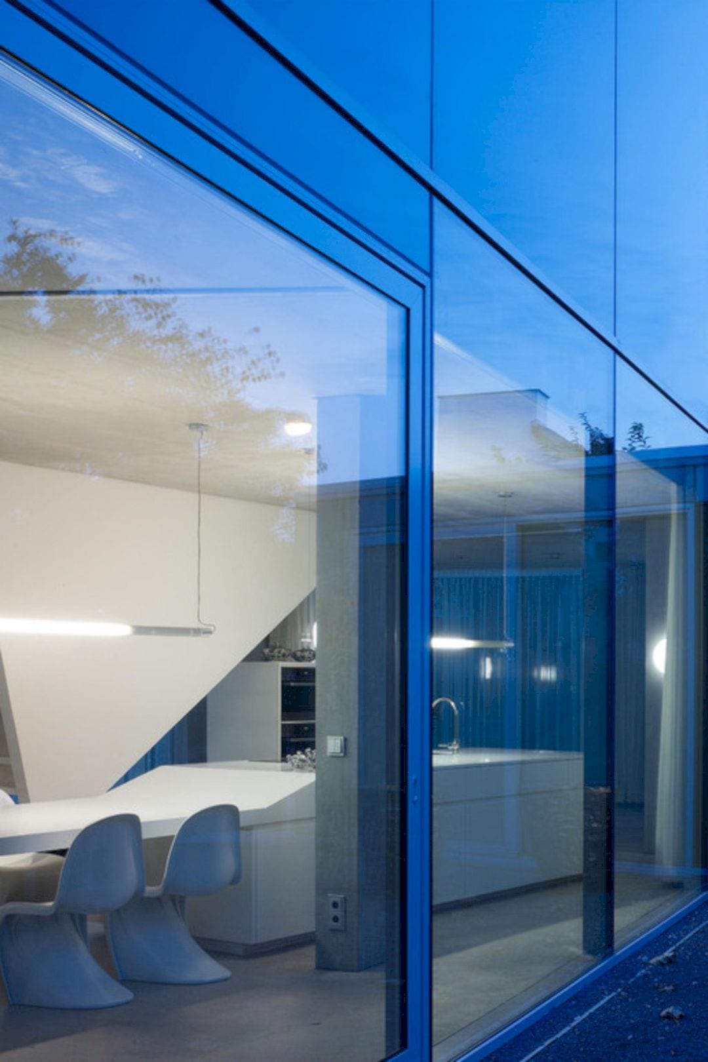
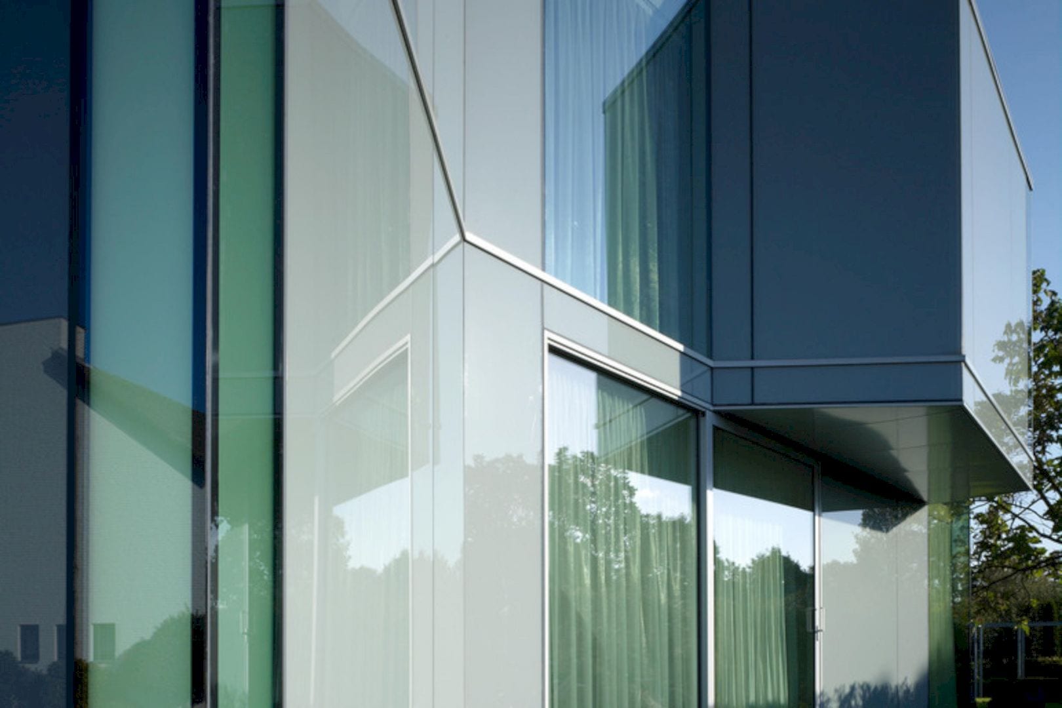
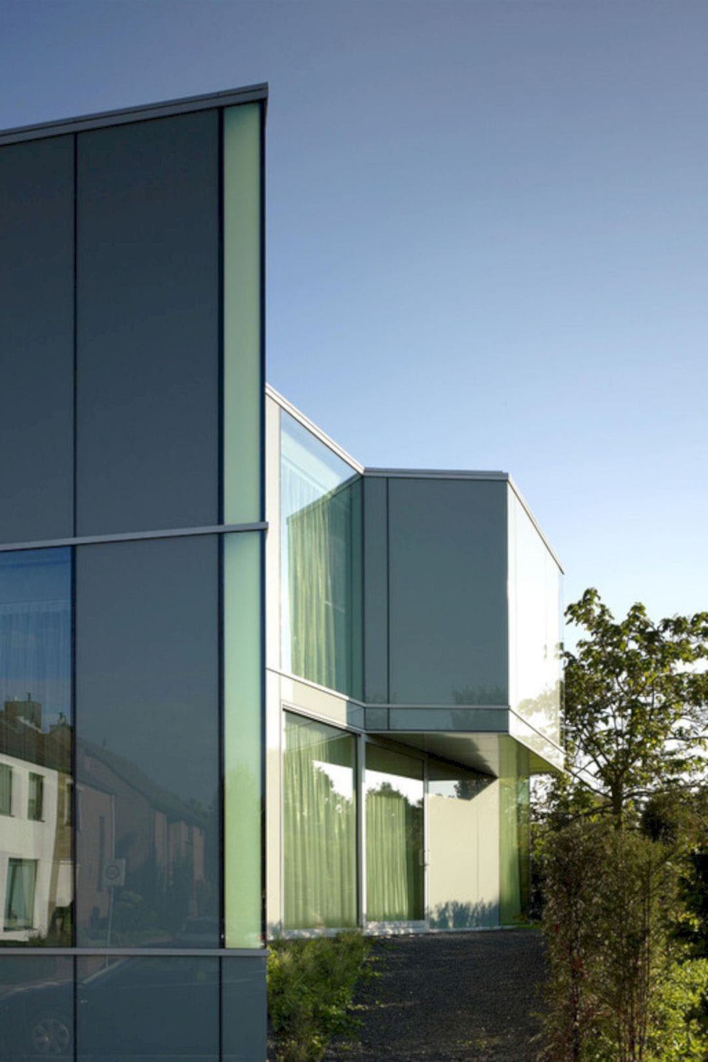
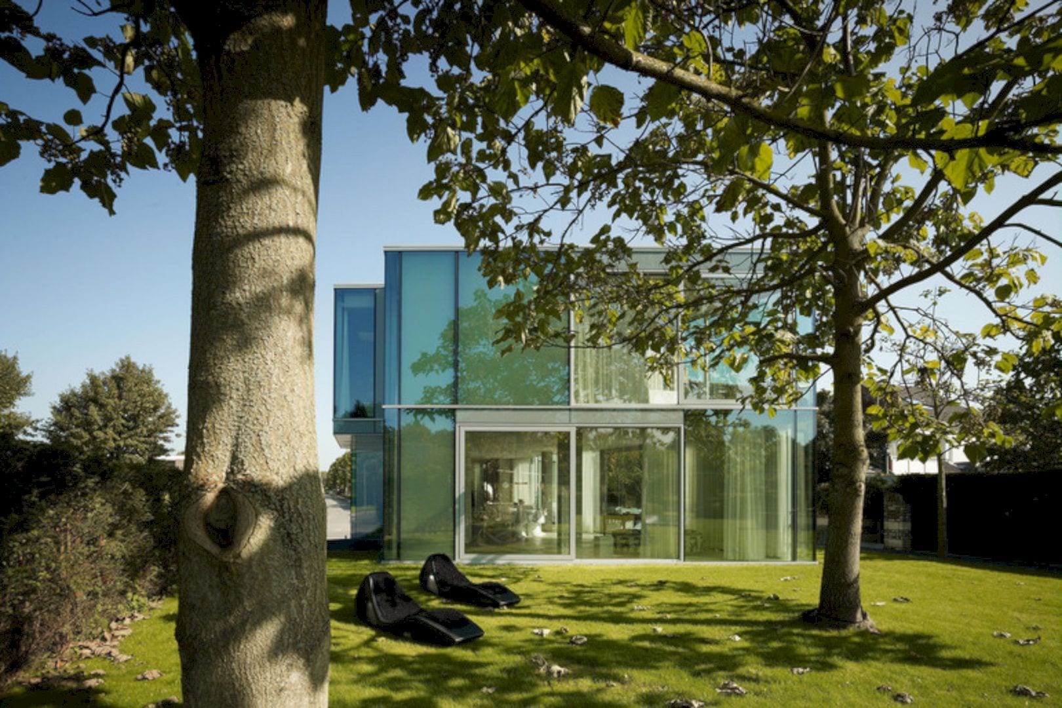
This house sits on what was a portion of the garden of the couple’s previous home. The couple is also professional landscapers which explain the beautiful formal nature of the garden around this house. This garden has a reflecting pool, sinuous, slim-vertical hedges, and copious trimmed box hedges.
The garden is maintained by the owners solely which is also their passion and hobby. During summer on weekends, they also open up this garden to the public for pleasant private tours and offering classes and workshops on gardening.
Design
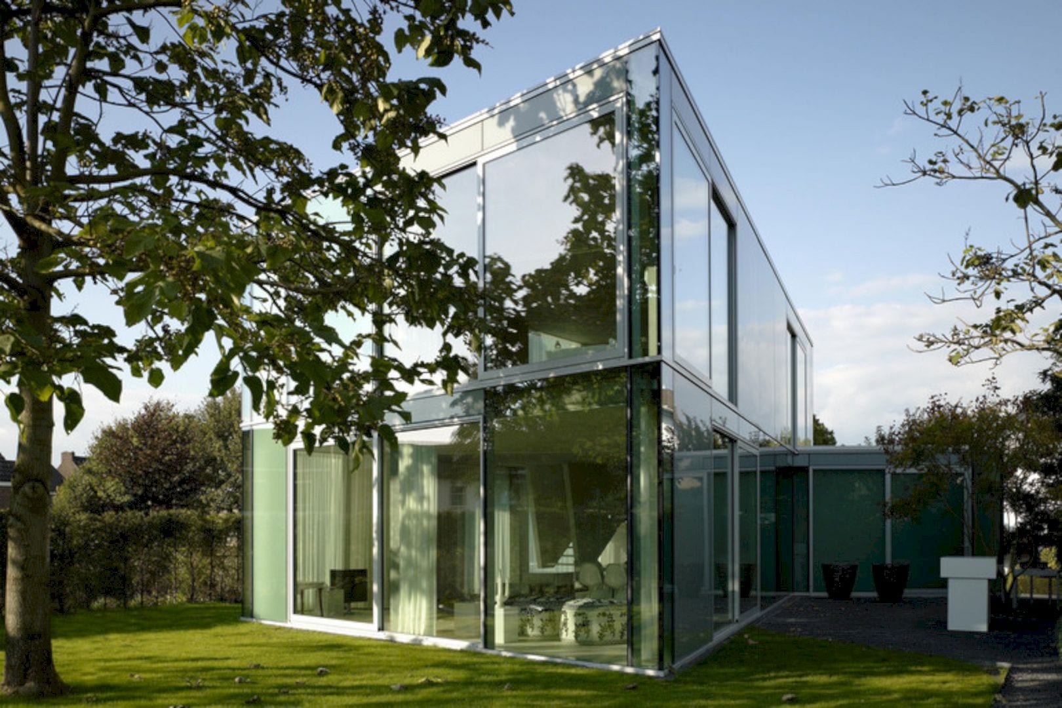
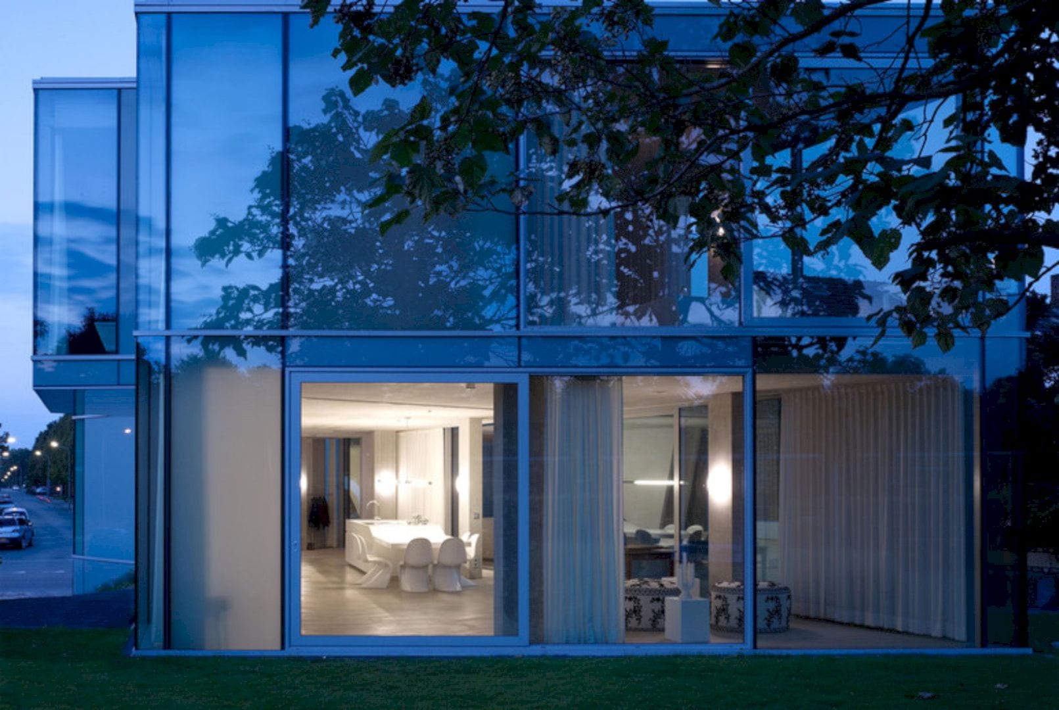
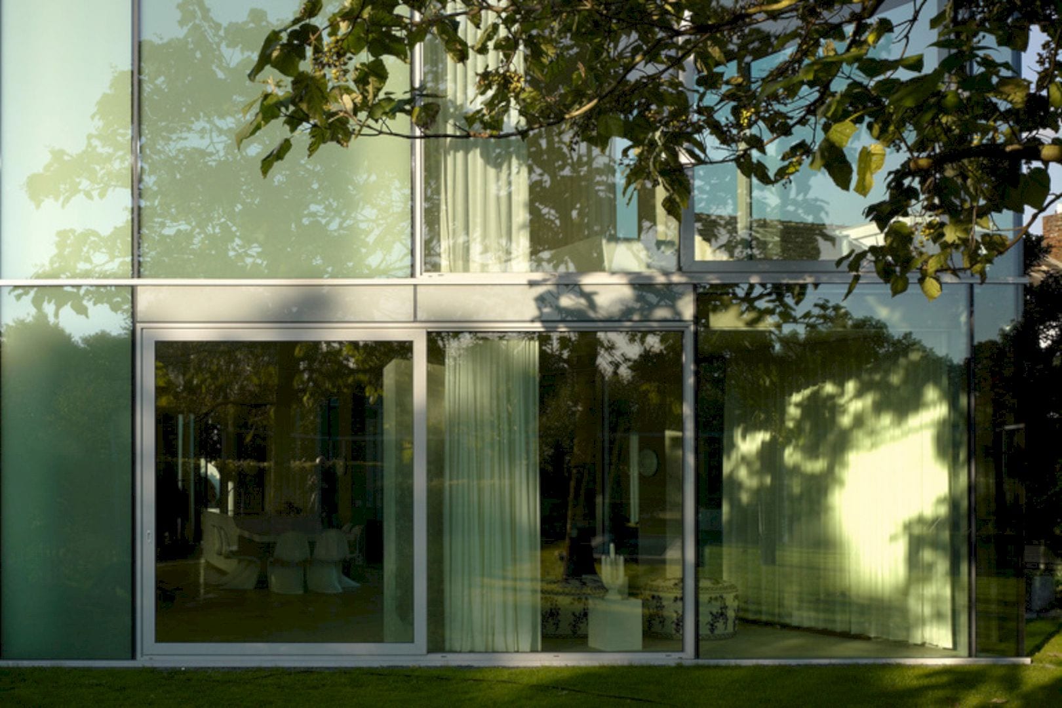
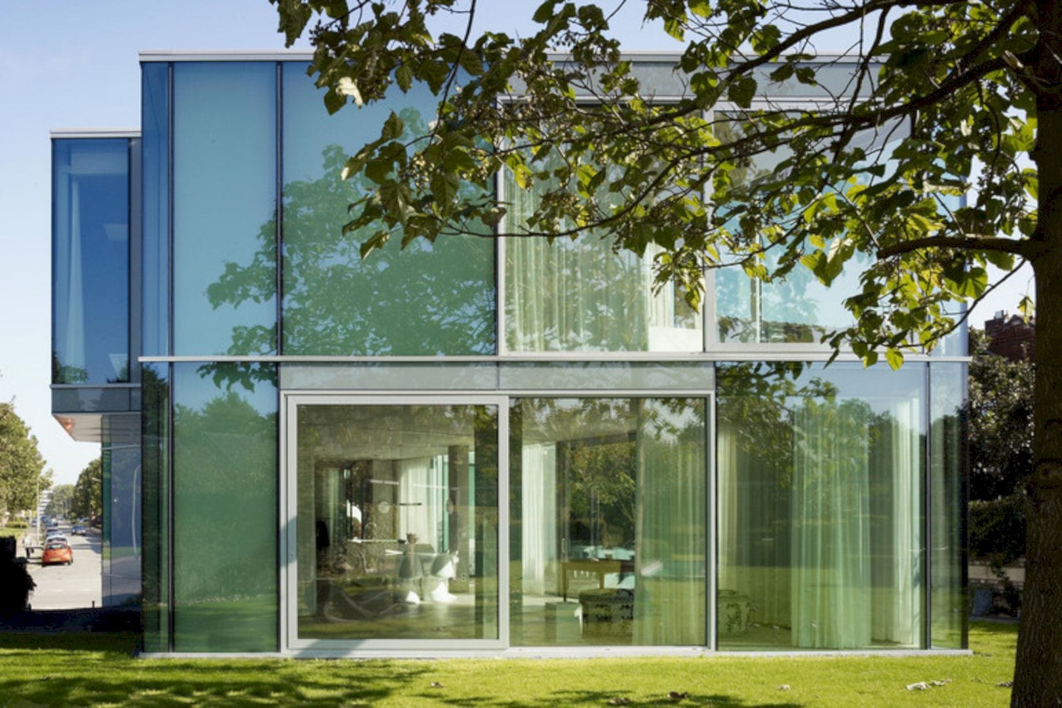
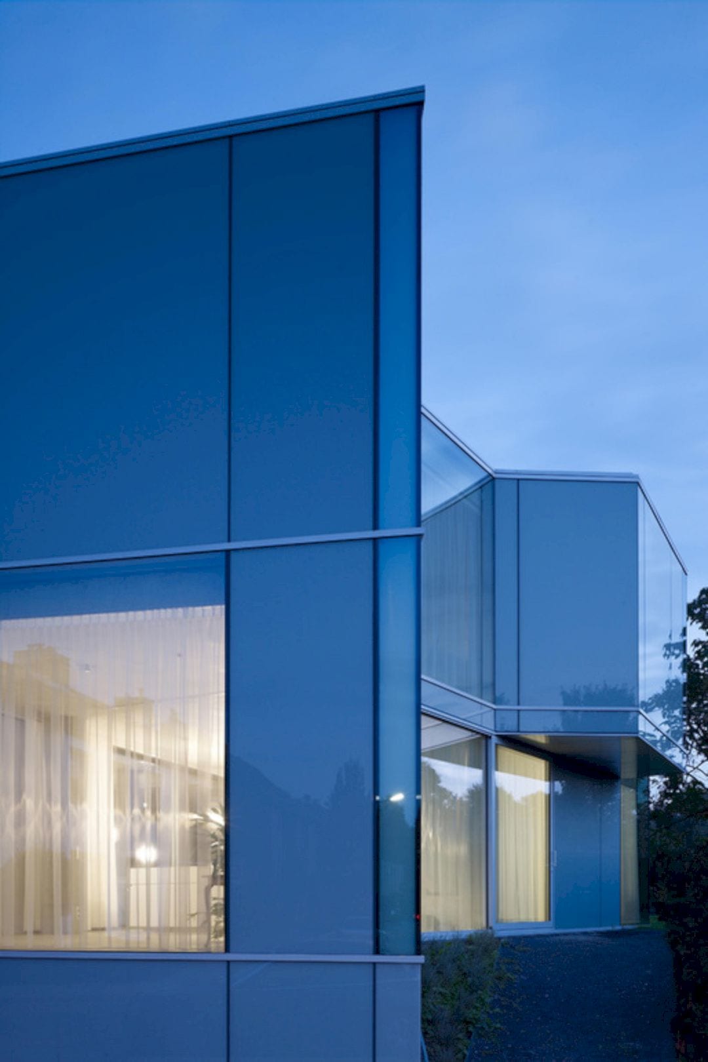
The interior of this house is organized so that it assumes the open and loft-like space characteristics just like an empty stage set. There are two exceptions in this house with its open living situation: the contiguous volume of the upper story bathroom and of the front entry.
The staircase is suspended from the house’s first level so that it doesn’t touch the house’s ground floor. The lower portion of this staircase is also composed of movable units that used as storage for living space and a ground floor kitchen.
The kitchen is composed of Corian, a custom design with extended southern to form a cantilevered table for four people.
Structure
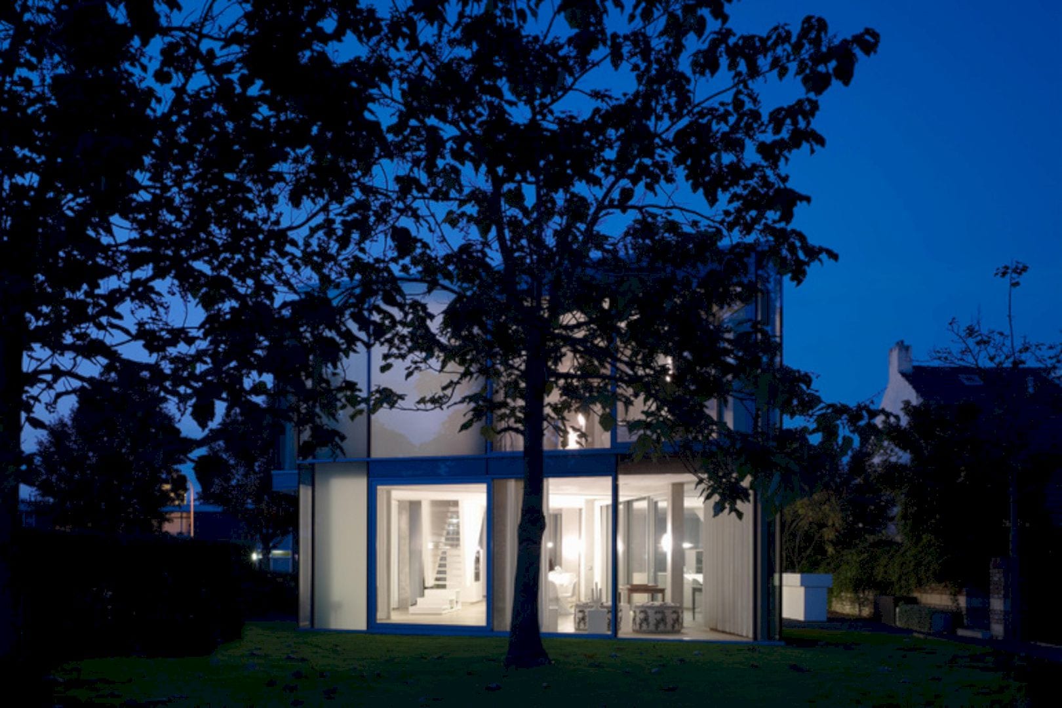
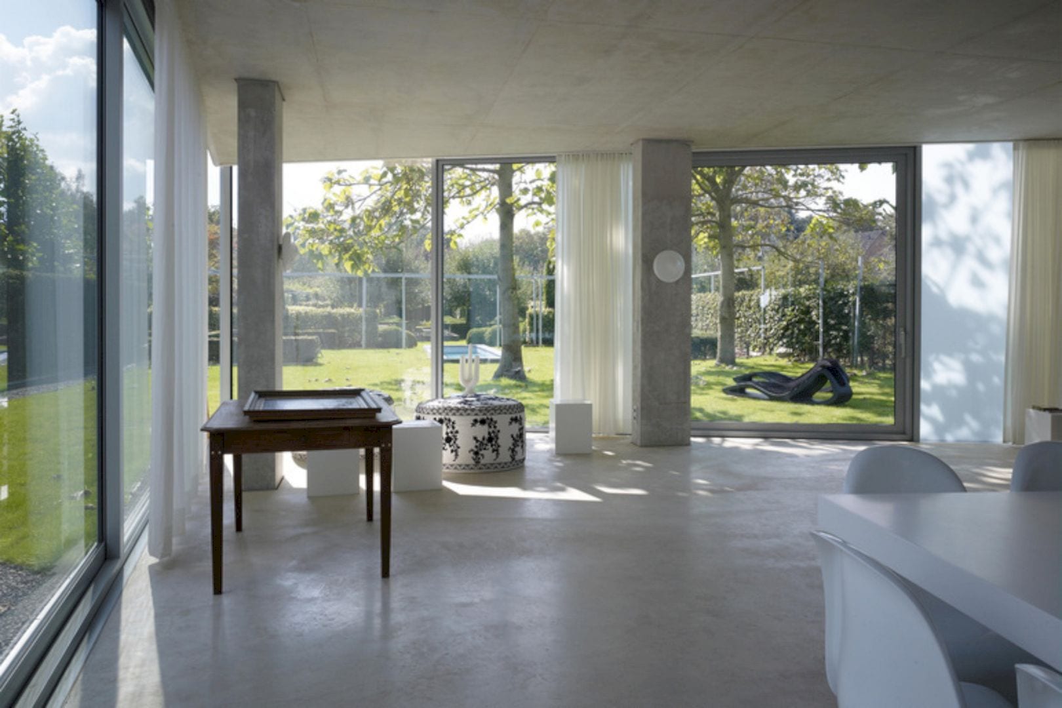
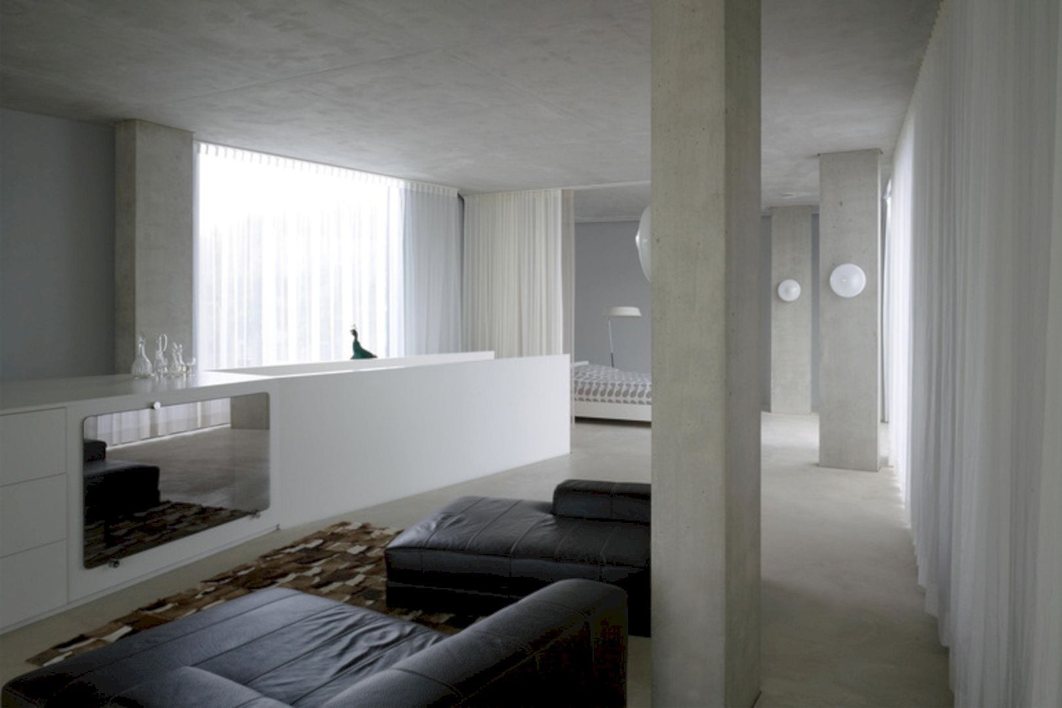
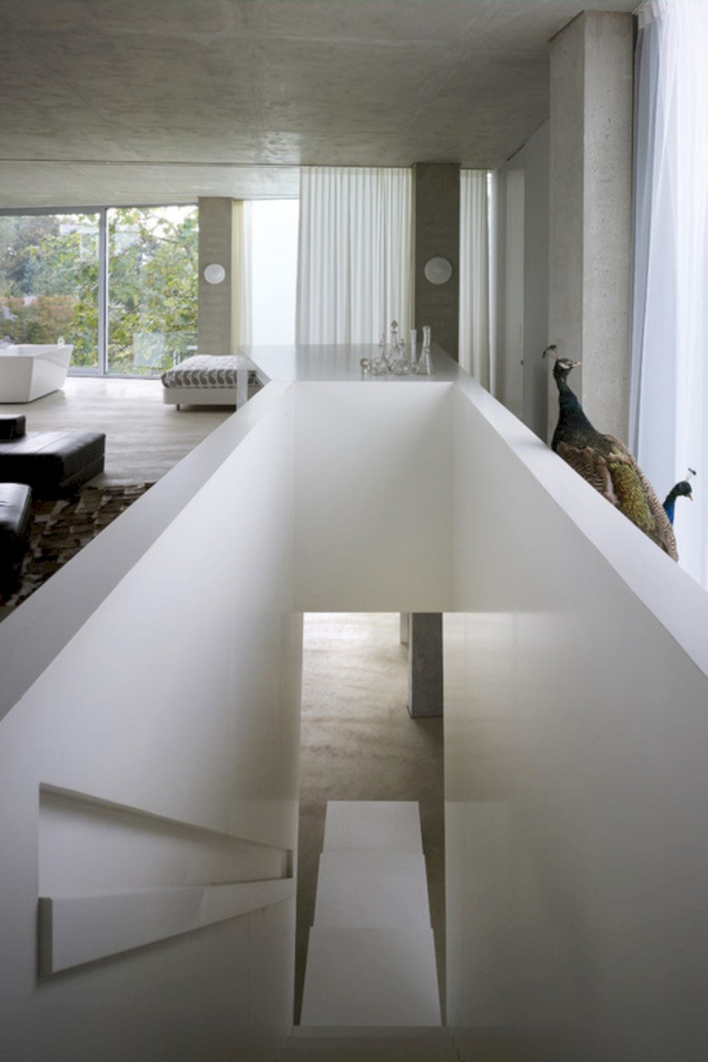
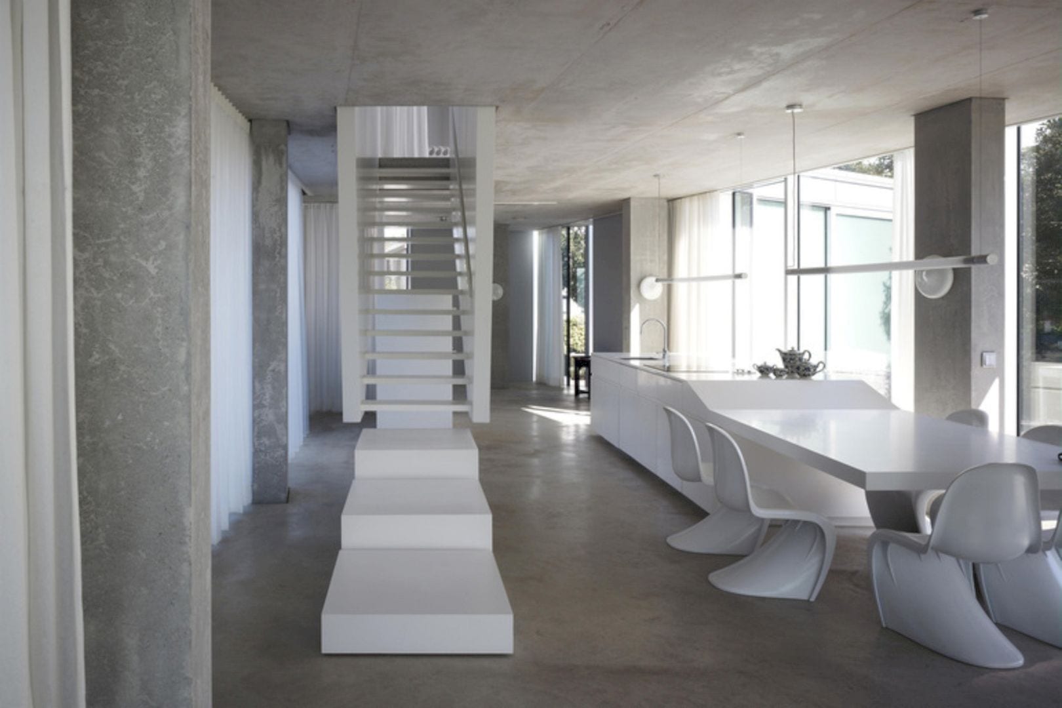
The concrete slabs of this house are supported by small rectangular columns. Eight columns are scattered around the house’s edges and also recessed from the slabs’ edges, allowing the glazing to wrap around the perimeter of the house.
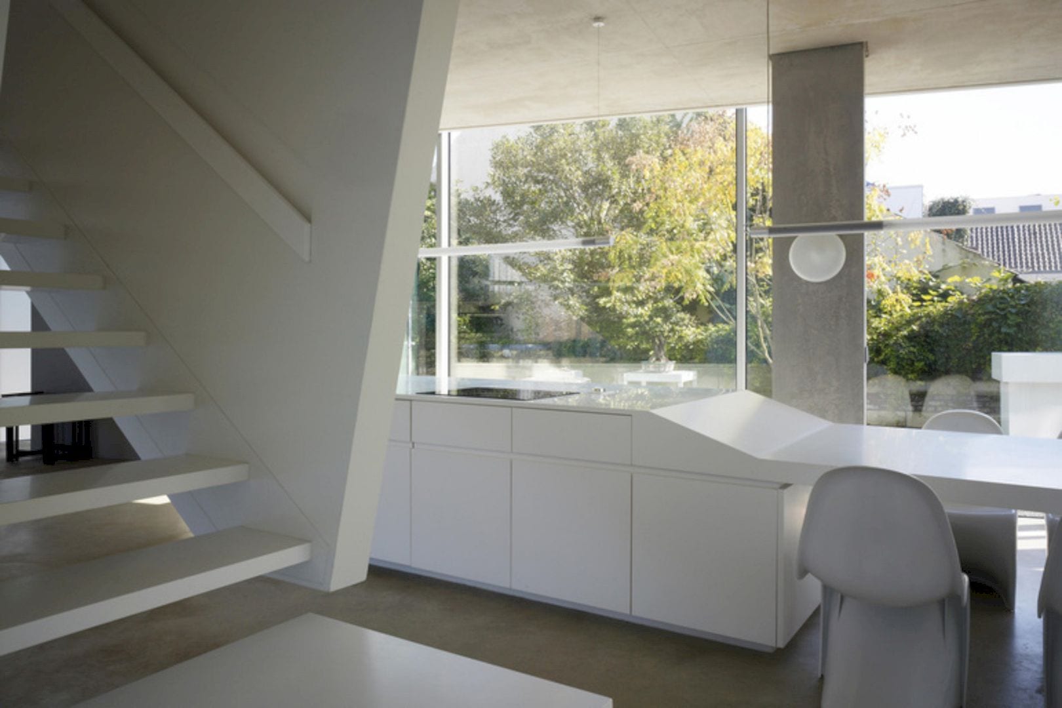
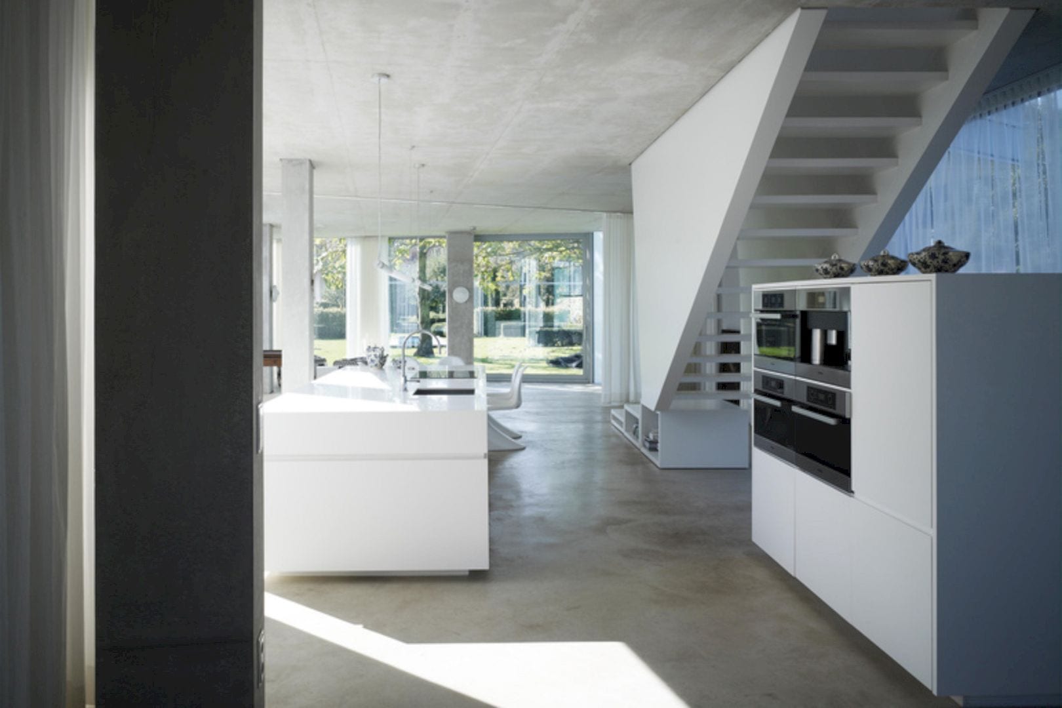
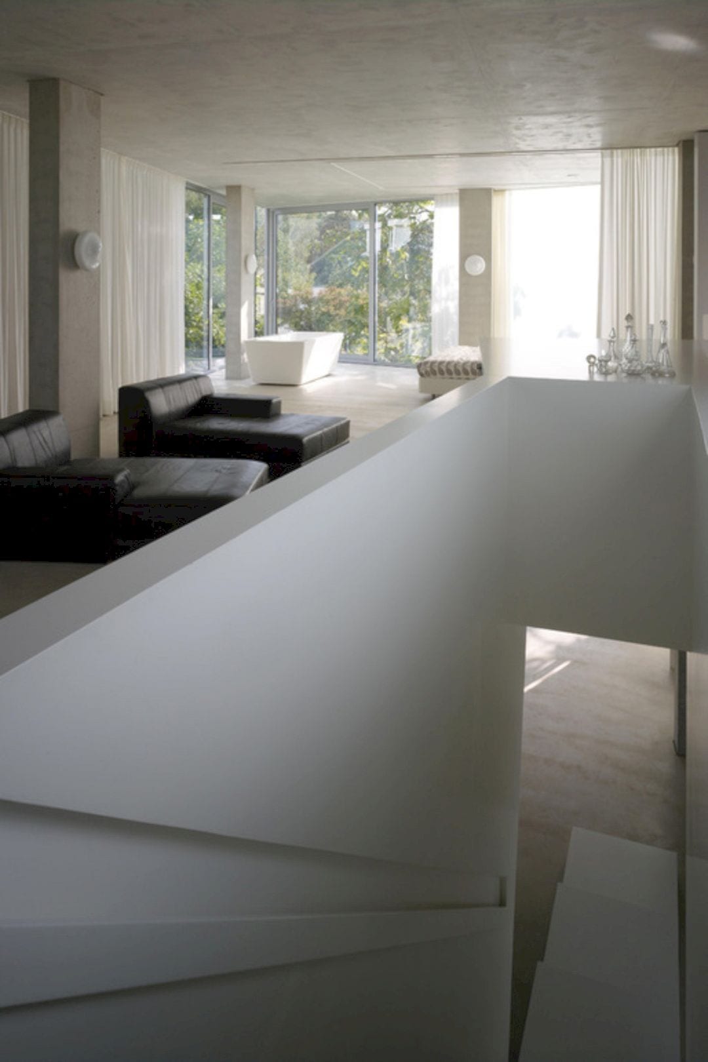
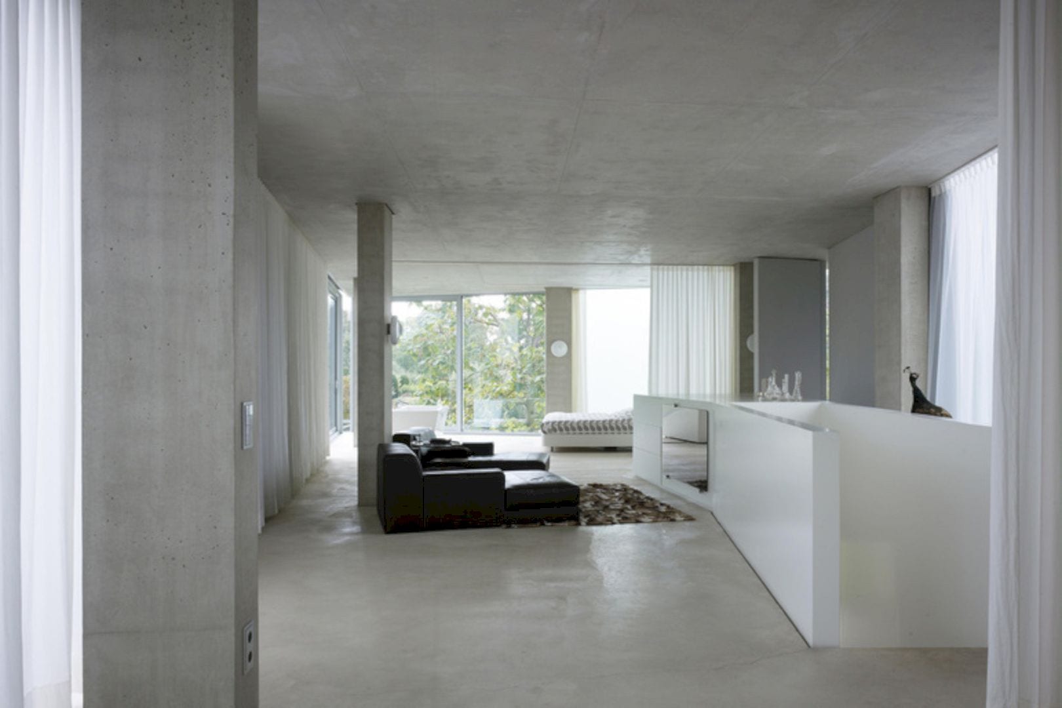
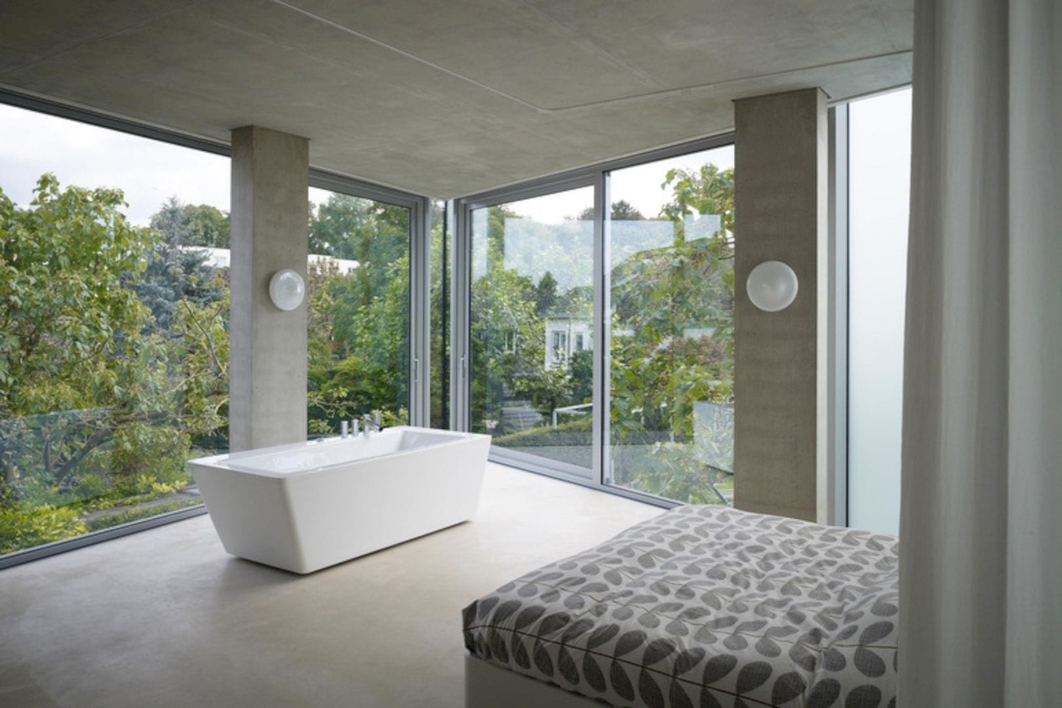
The owners also can reconfigure the interior spaces due to the numerous curtains and the lower components of the staircase. The curtains and garden define the ability of this house to able to change and morph continuously at the owner’s will to reflect their awesome roles as gardeners, director, and dance.
H’ House Gallery
Photography: Wiel Arets Architects
Discover more from Futurist Architecture
Subscribe to get the latest posts sent to your email.
