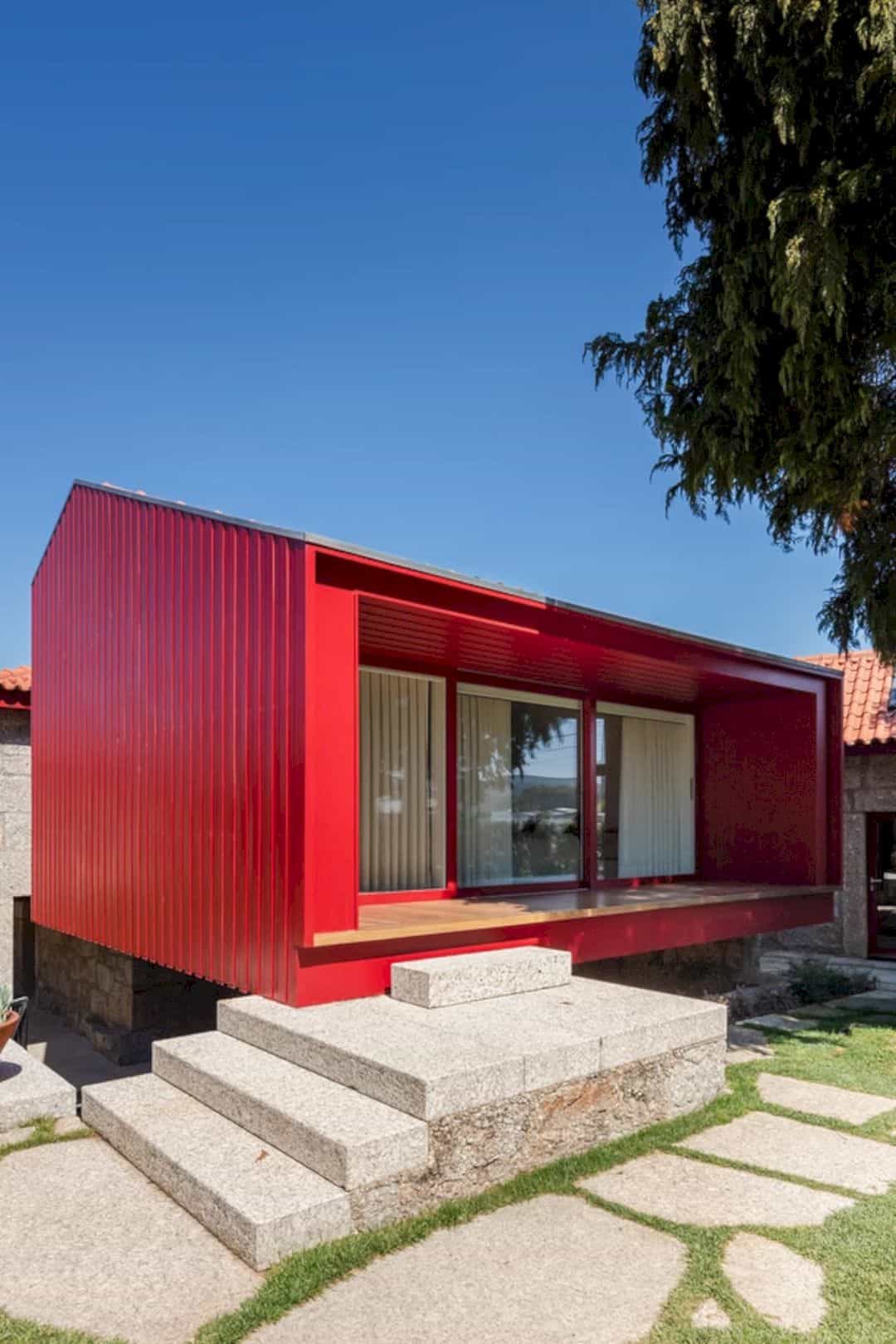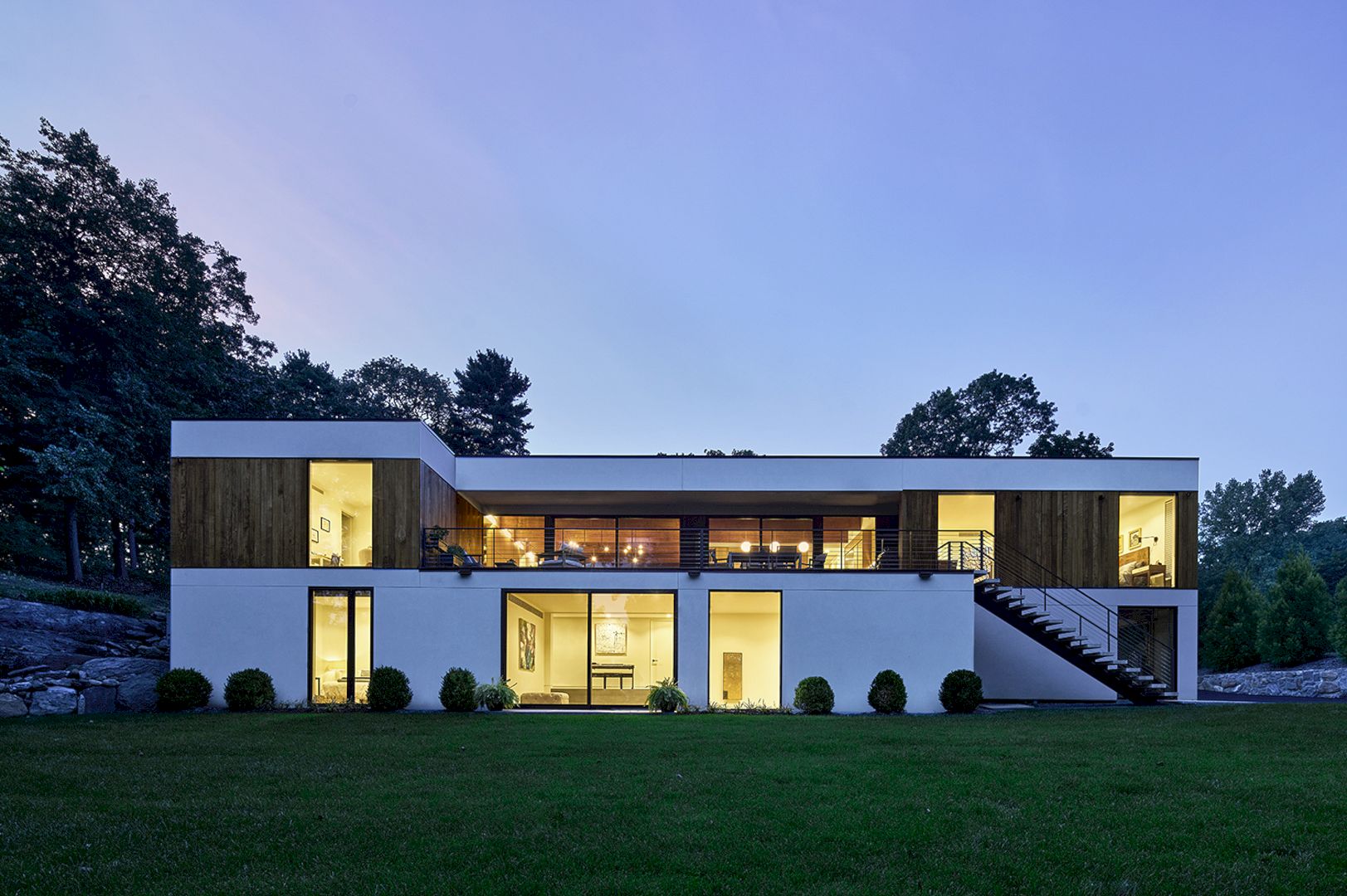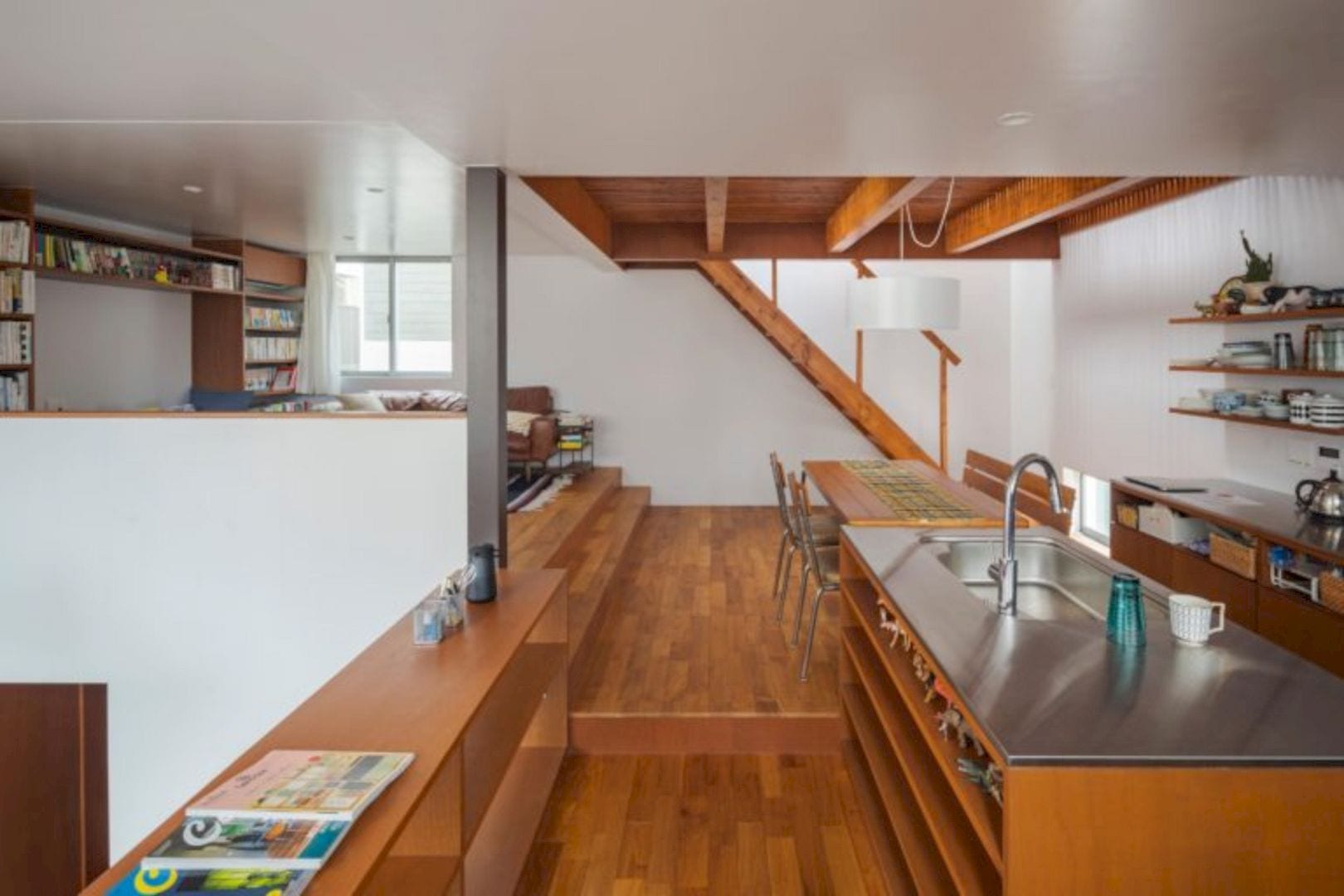Located in Seattle with 1,590 SF in size, West Roy Residence is a modest penthouse apartment that originally built-in 1955. Renovated by SkB Architects, the mid-century roots of this home are enhanced and preserved while also bringing the design into the 21st century.
Design
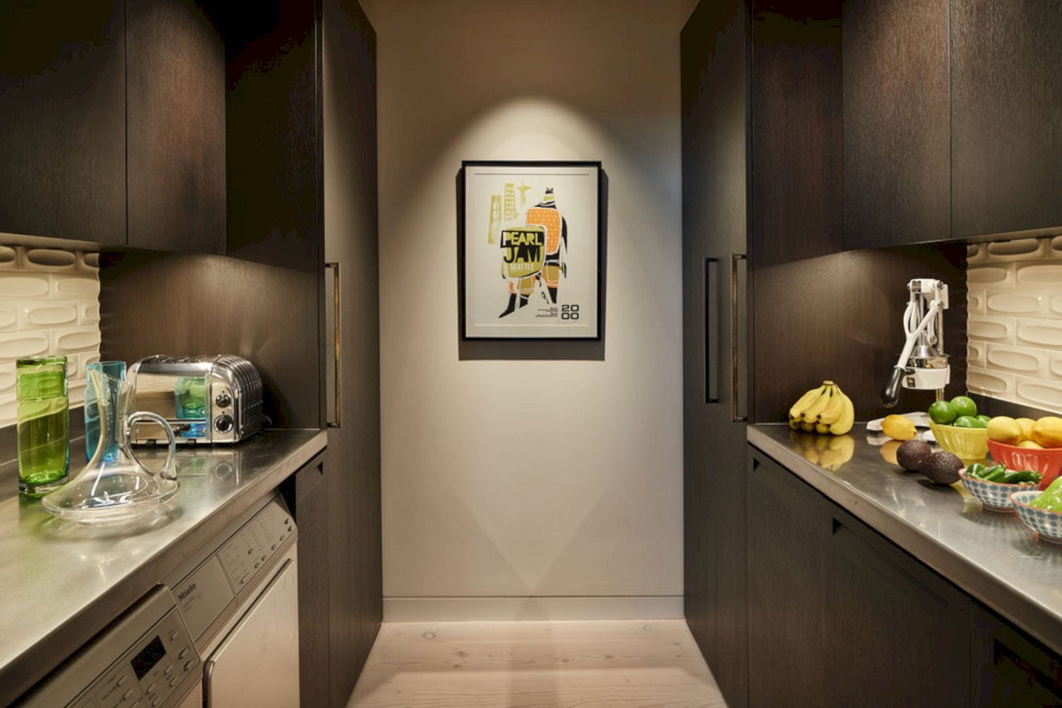
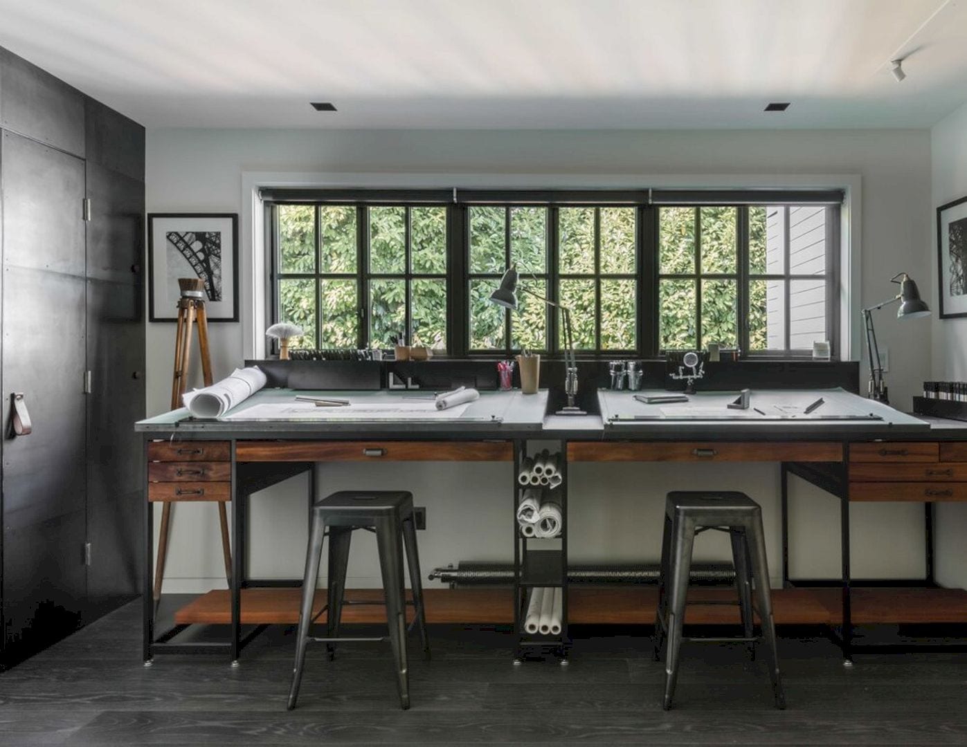
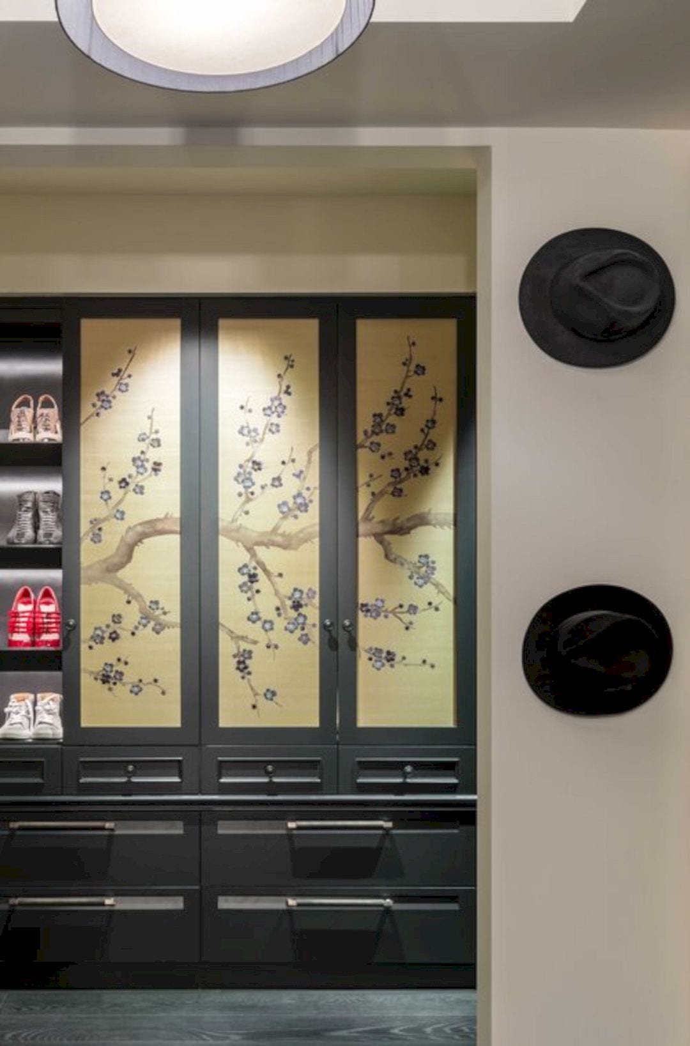
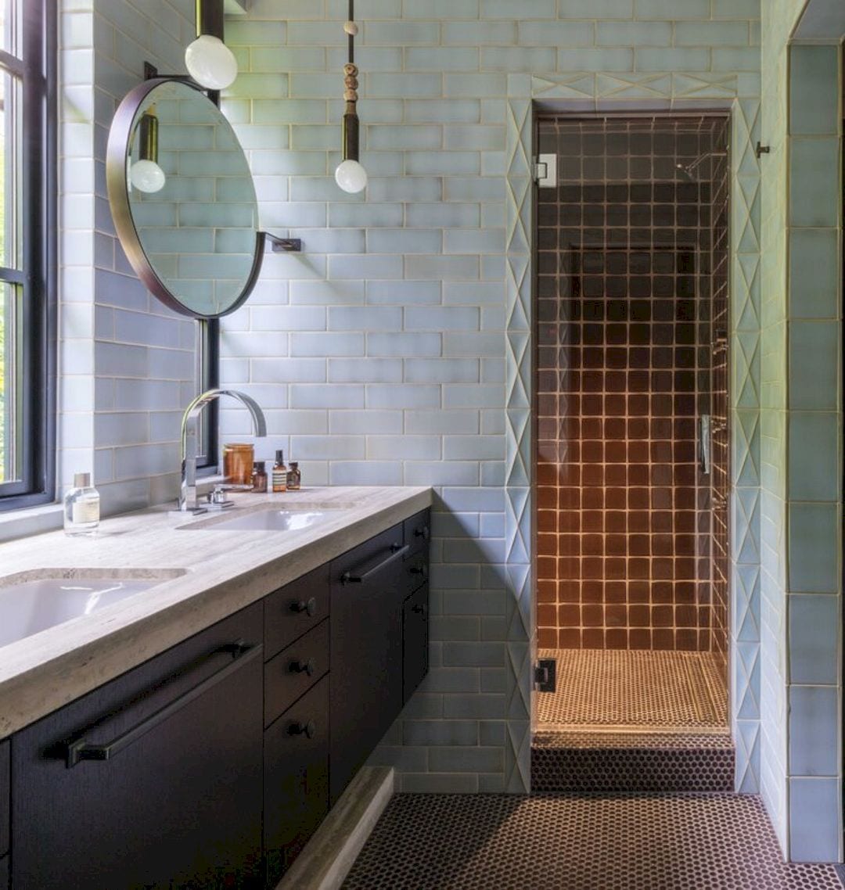
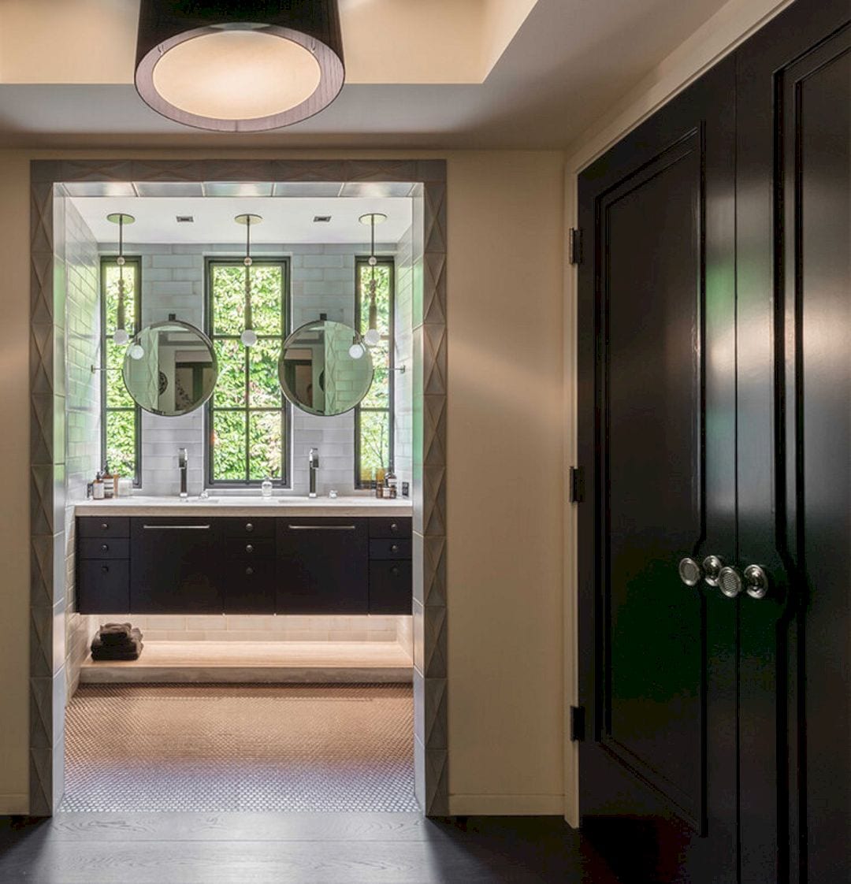
This awesome penthouse defines the small, separated living spaces of its era. The challenge of the design in this project is to create a comfortable home that reflects the desire of the client for an environment rich in textures and materials. This apartment also reflects a contemporary taste that fits 21st-century living.
Spaces
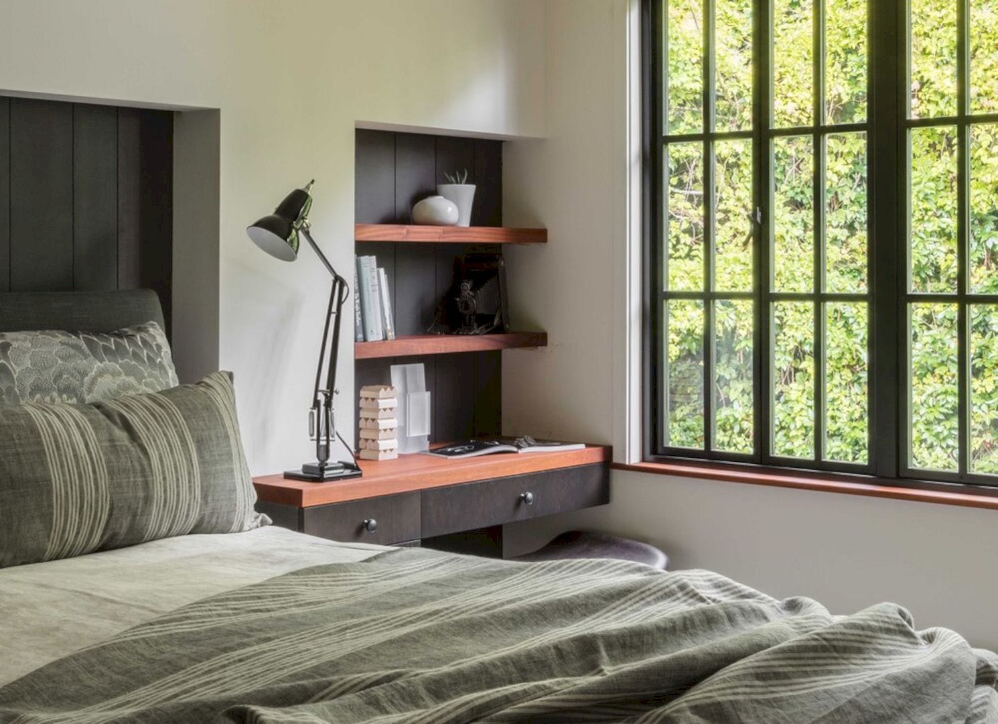
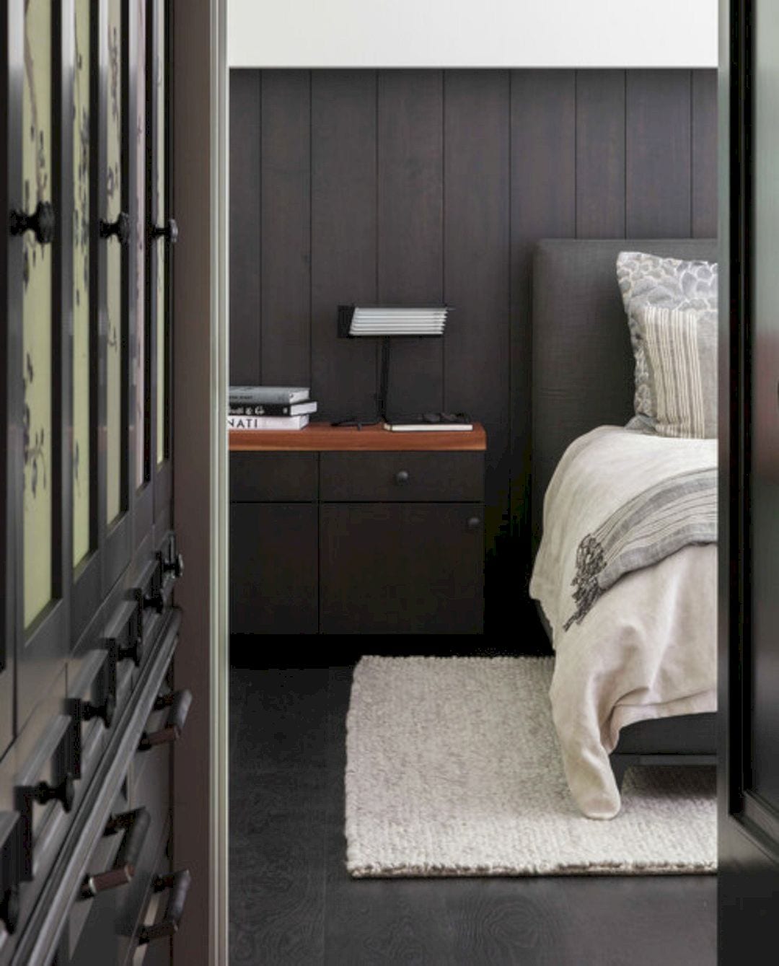
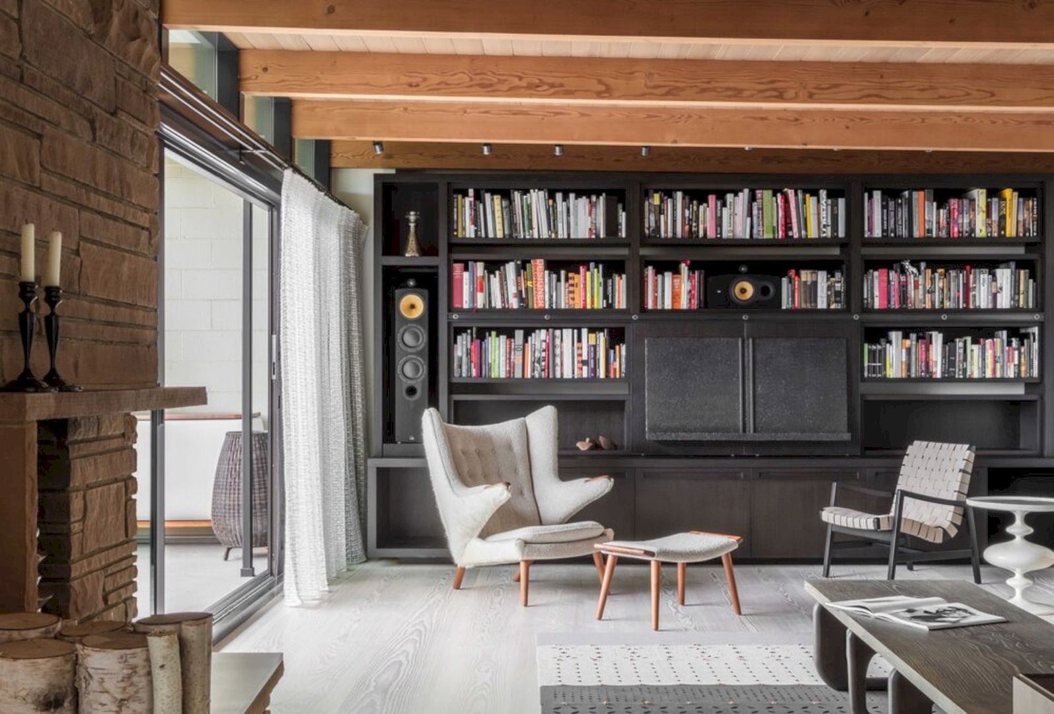
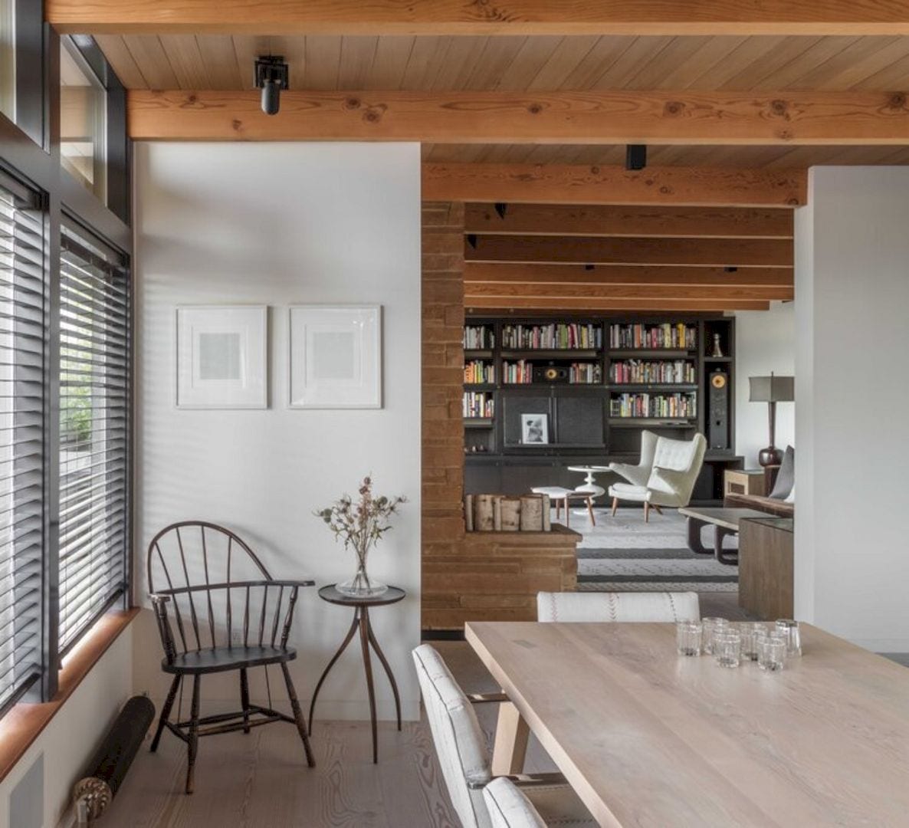
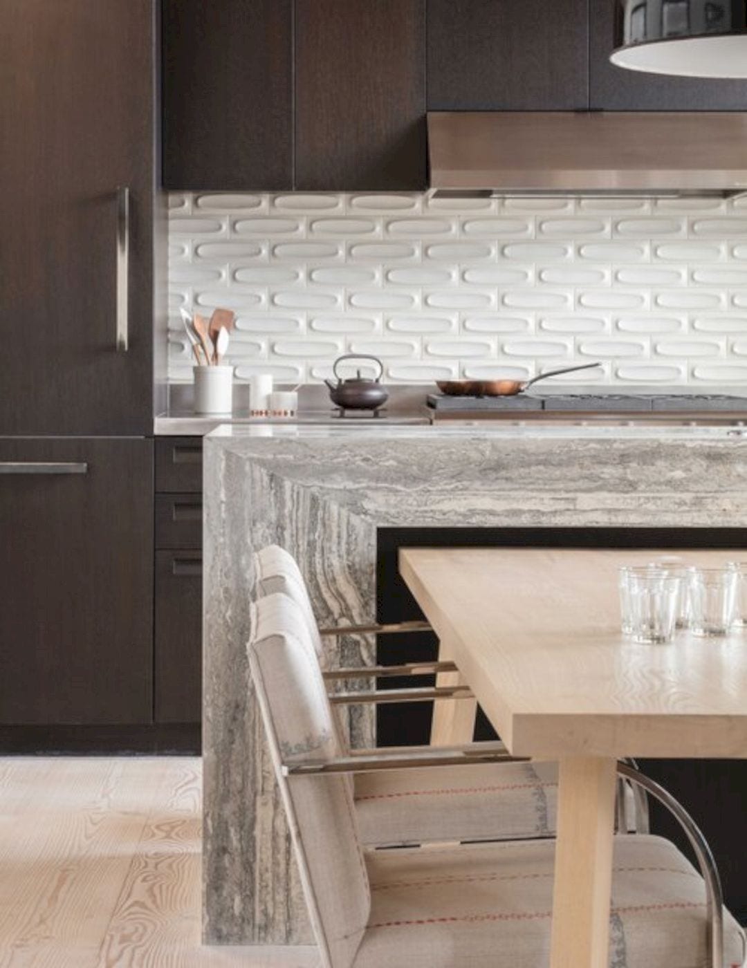
There are three important keys that used to update the spaces of this apartment. The first key is breaking down the existing divisions between the apartment rooms. The second is emphasizing the connection to the adjoining terrace. The last is establishing an overarching visual harmony for the home by using elegant and simple materials.
Details
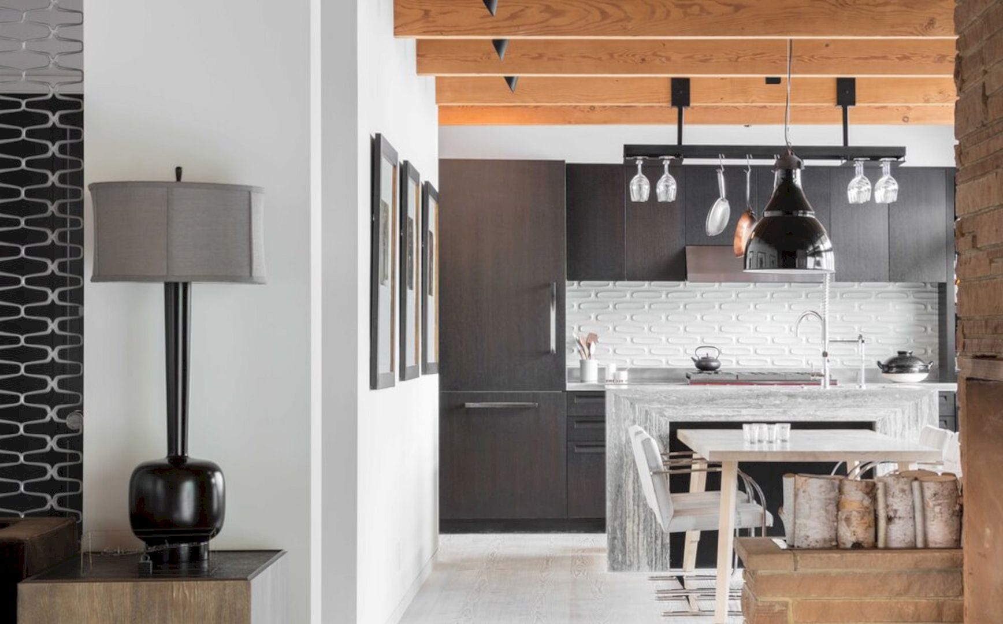
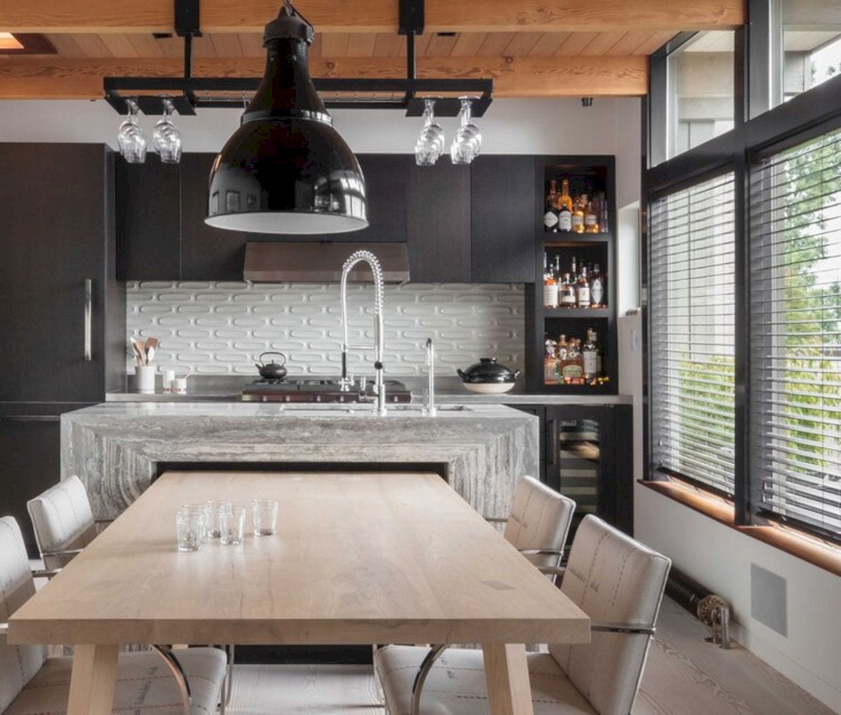
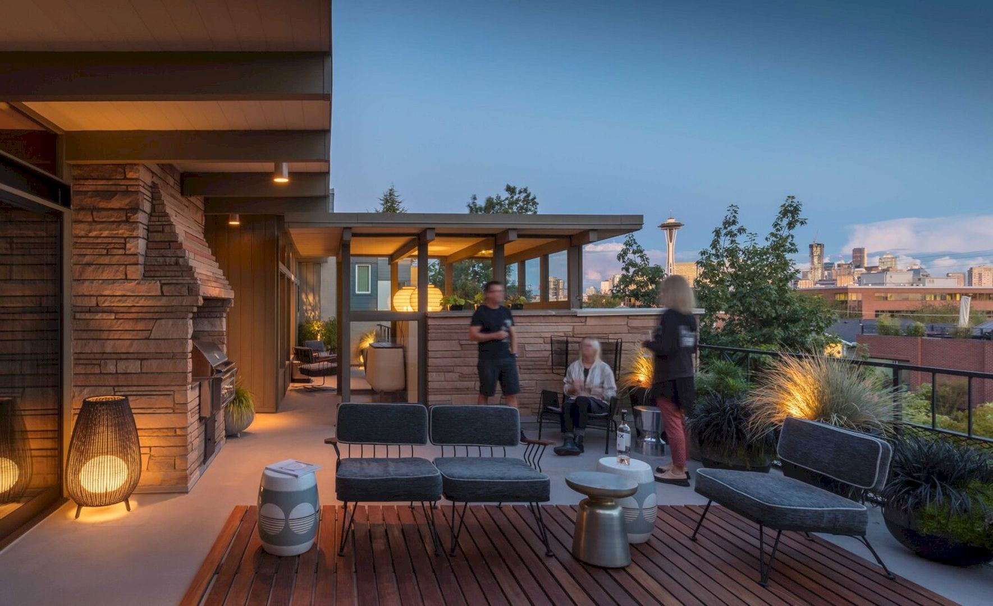
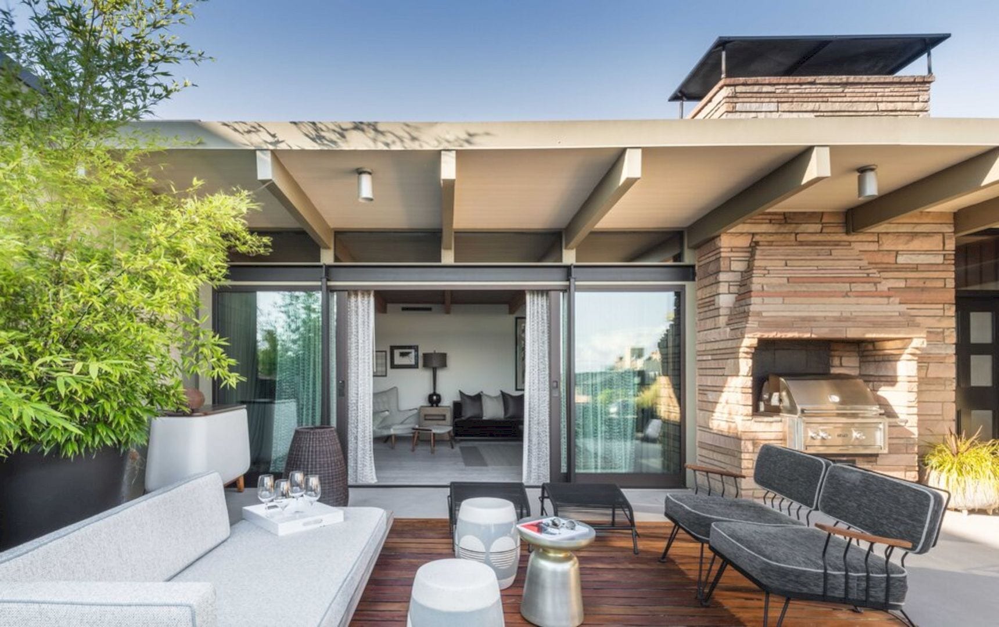
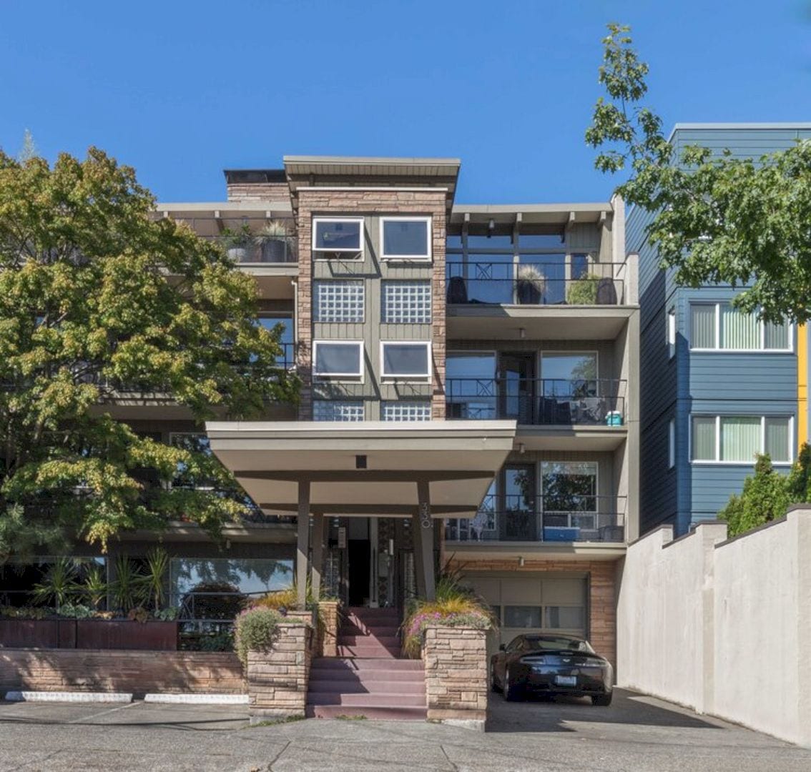
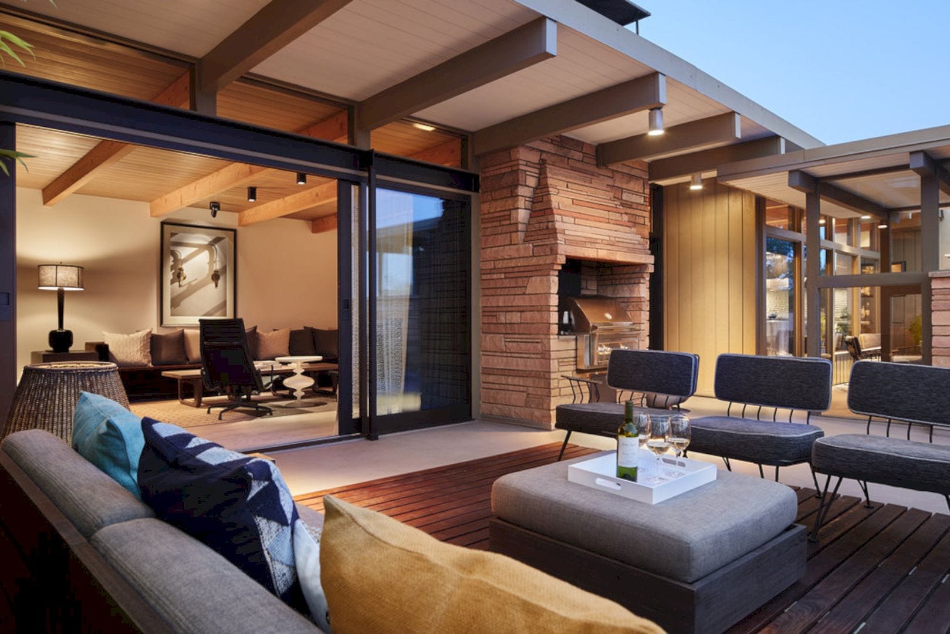
It is a renovation project that enhances and preserves the mid-century roots of the home. At the same time, the design into the 21st century is also brought inside, remembering that the location of this apartment is only a few blocks from the 1962 World’s Fair fairgrounds.
West Roy Residence Gallery
Photography: West Roy Residence
Discover more from Futurist Architecture
Subscribe to get the latest posts sent to your email.
