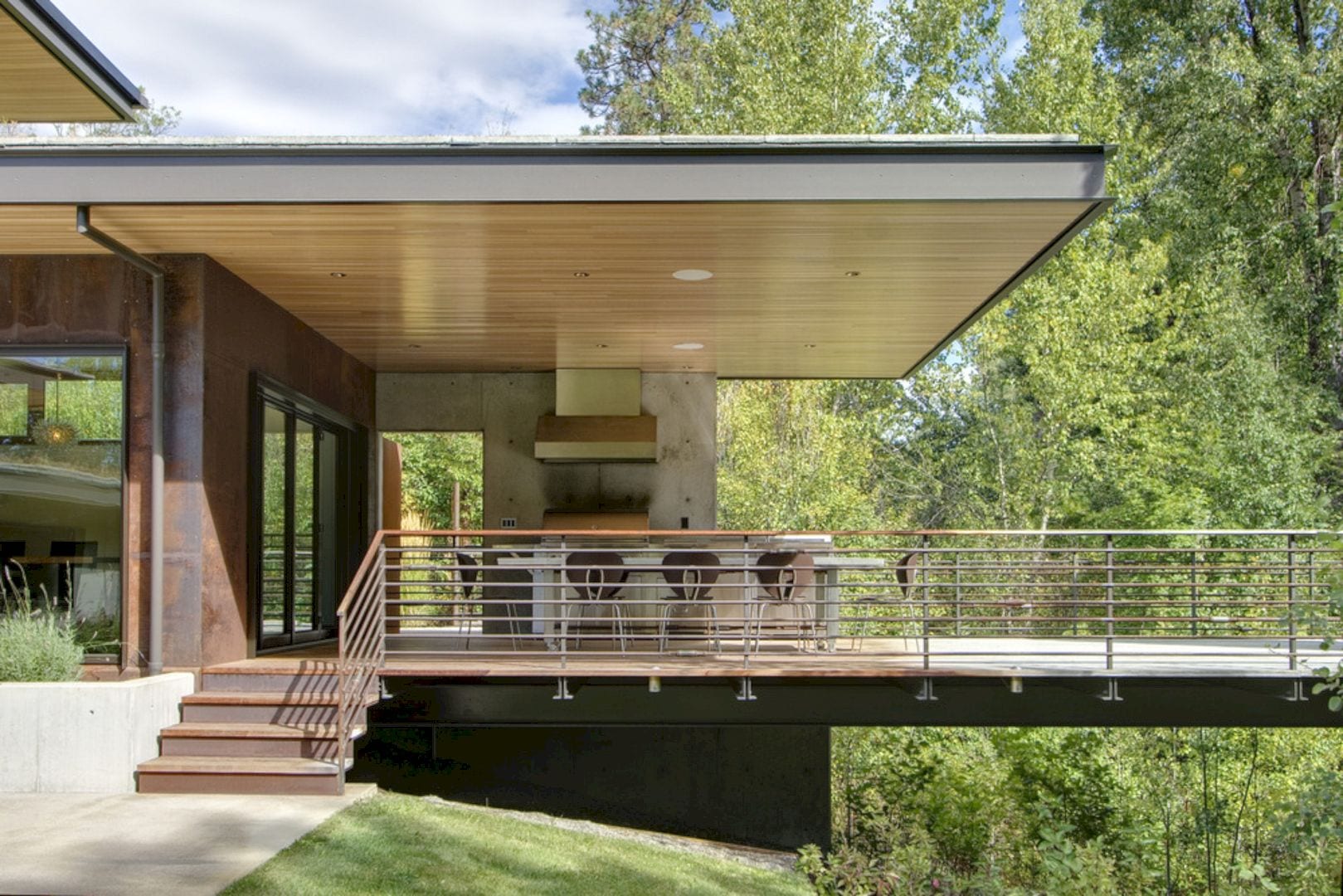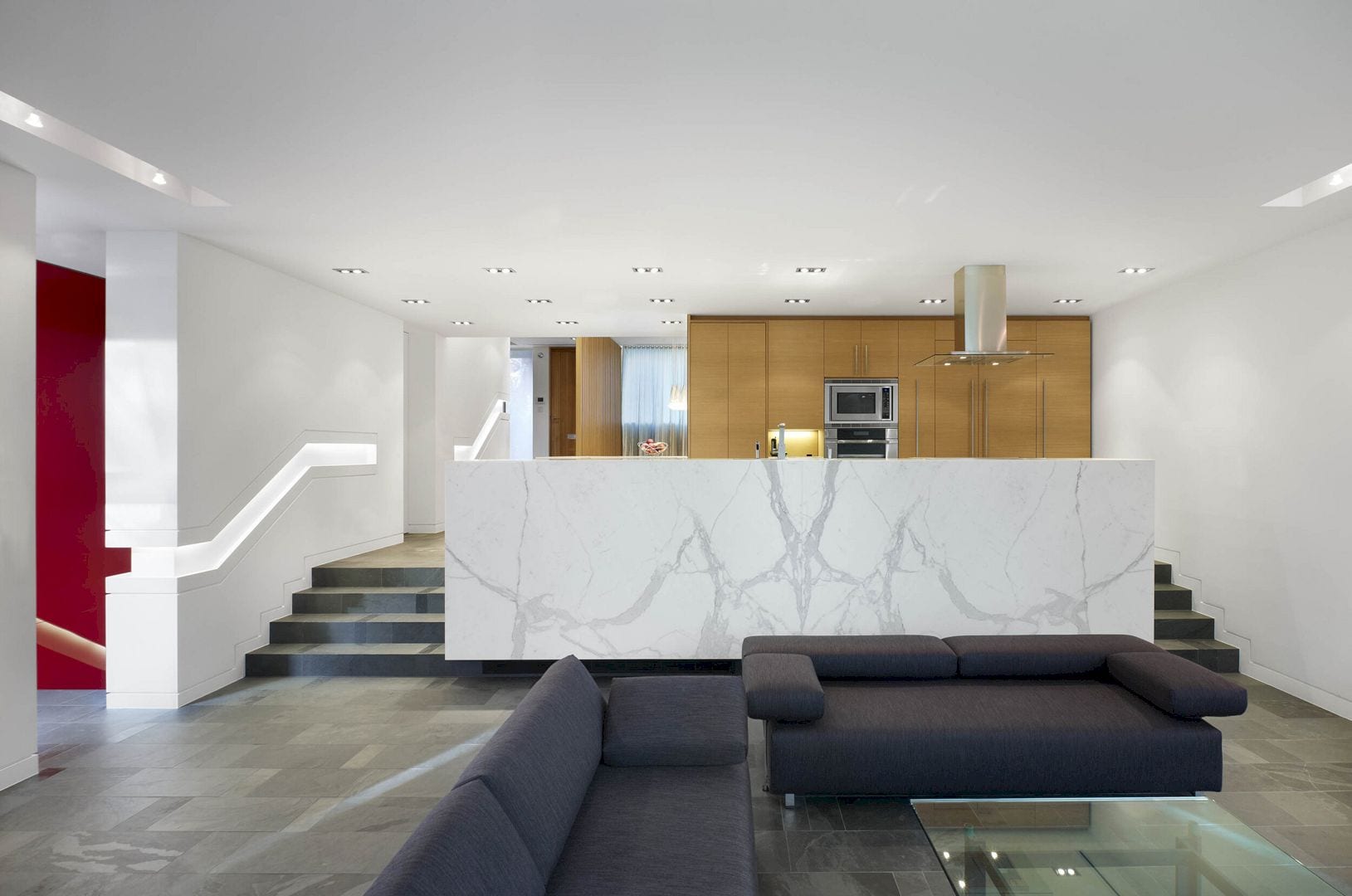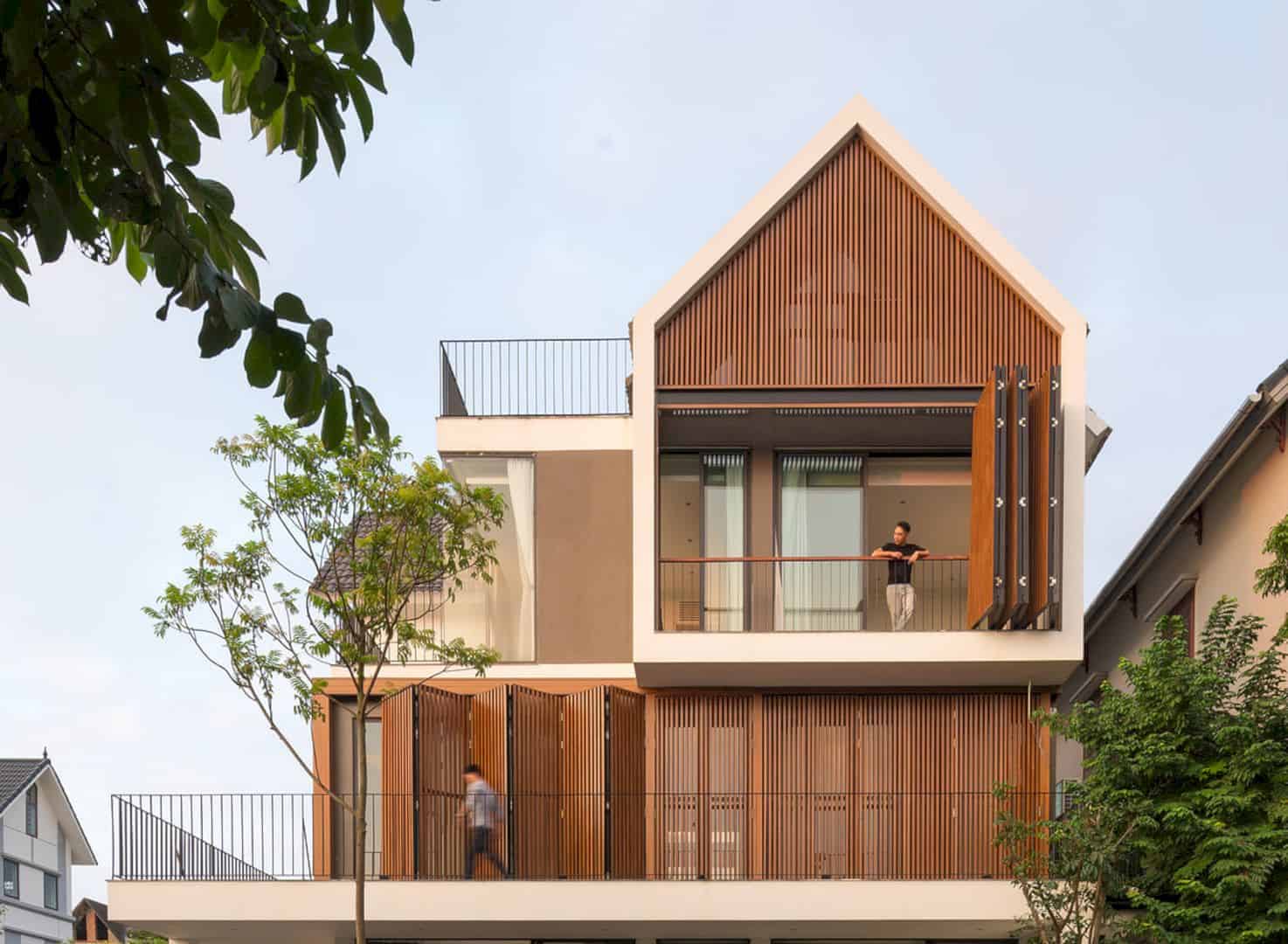Located in Methow Valley and sits in a small meadow ringed by ponderosa pines, Chechaquo Lot 6 Cabin offers an ideal place to enjoy the surrounding views. This cabin is 1100 SF in size, designed by Prentiss Balance Wickline Architects with concrete stem walls on its foundation.
Site
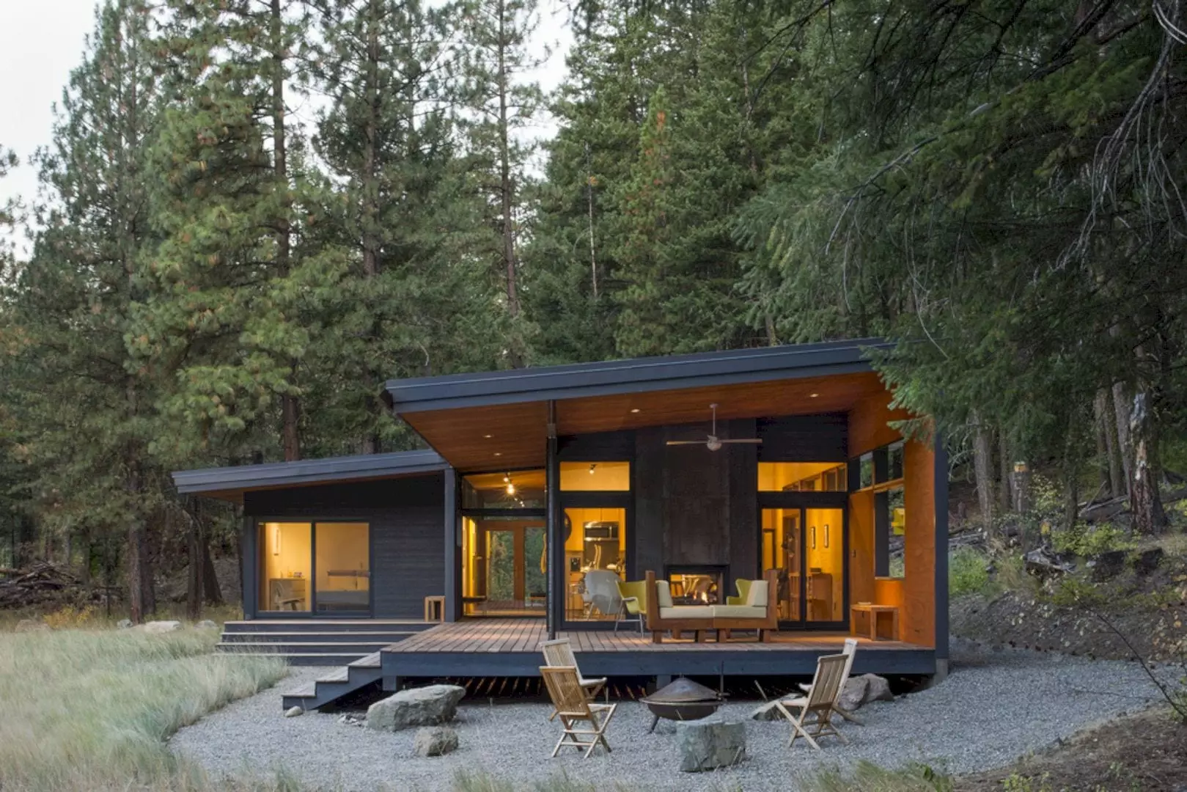
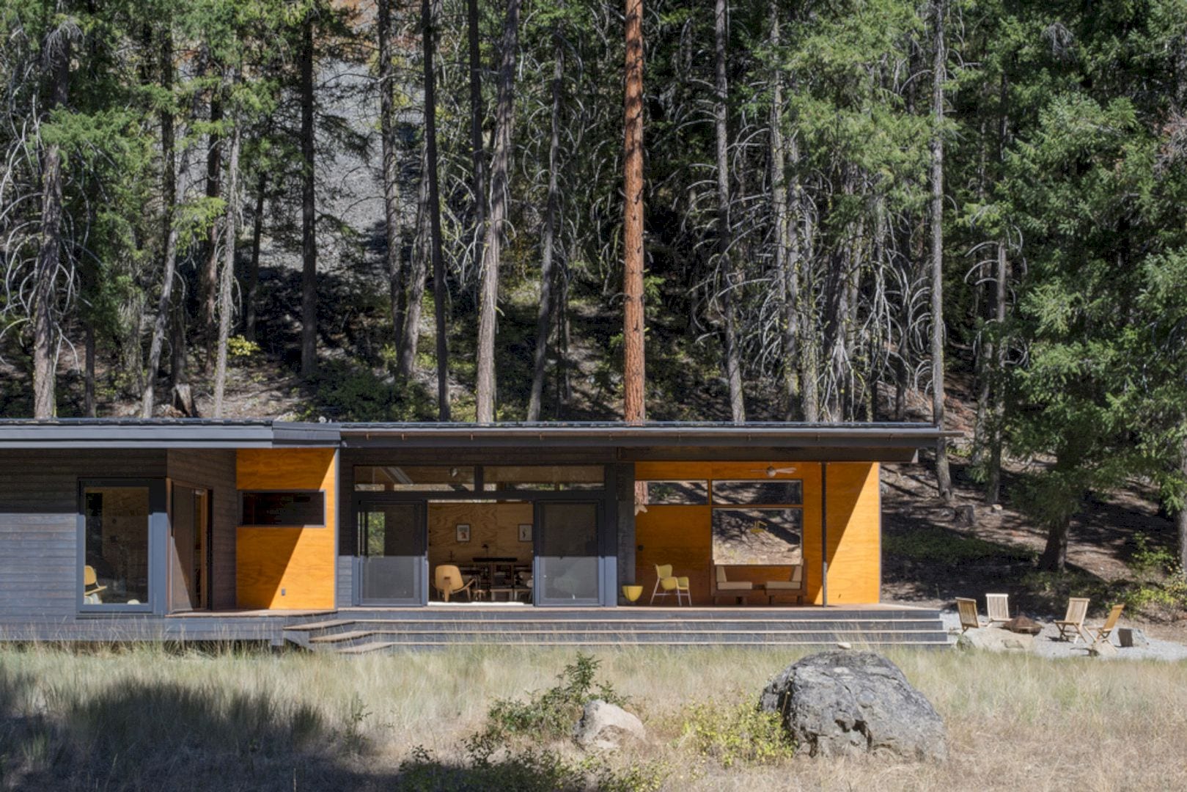
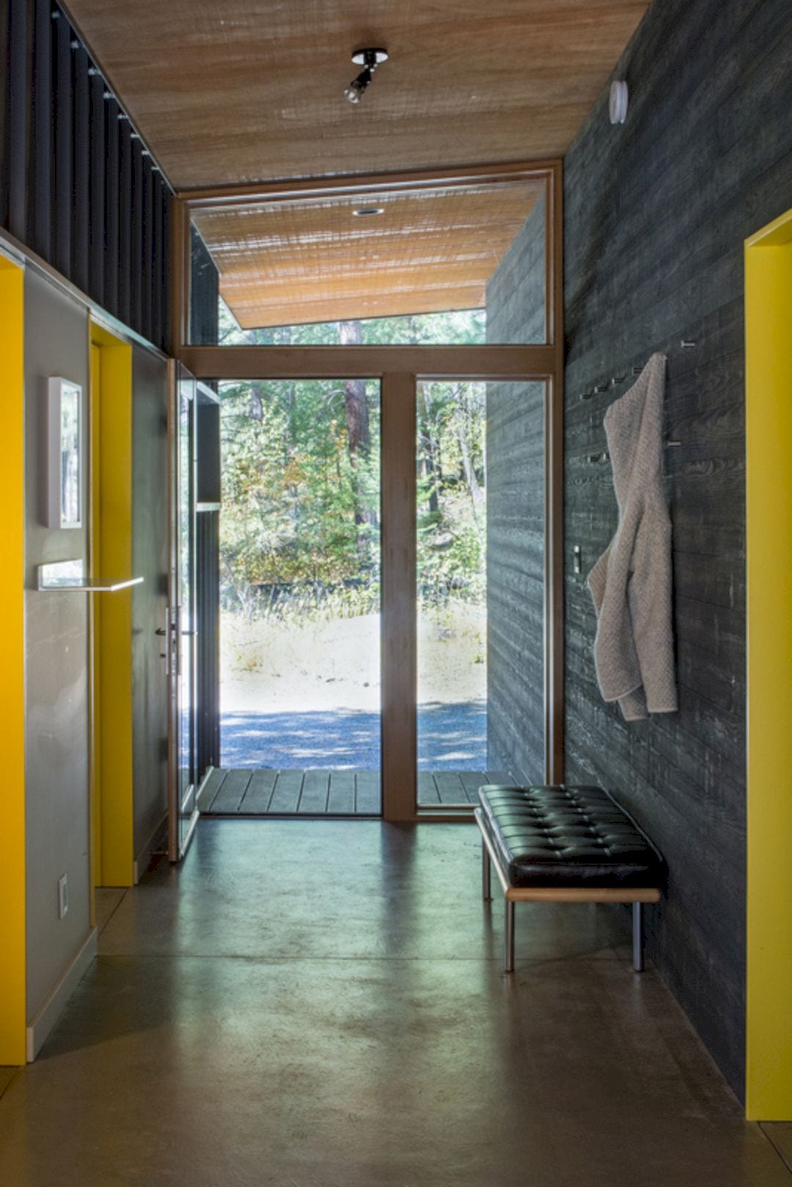
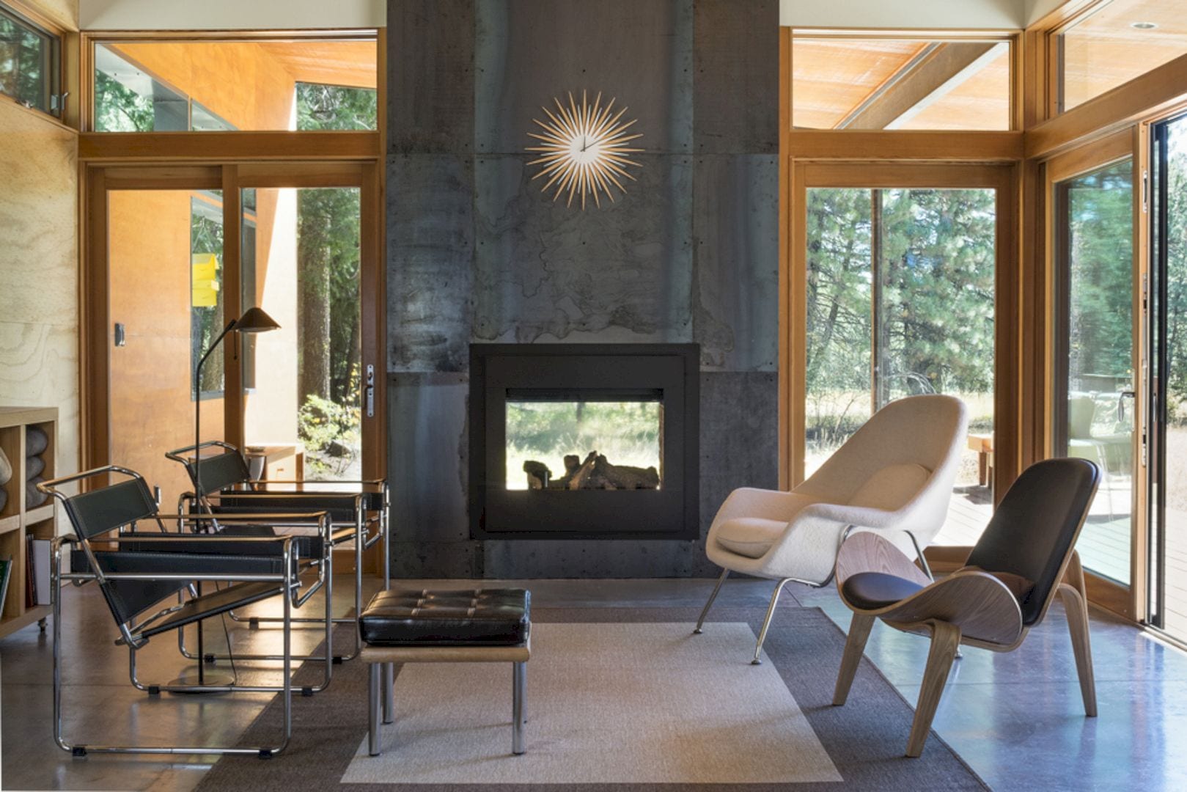
This cabin is backed up to the toe of a dramatic, rocky butte to capture the stunning views up the boulder-strewn slope and through the surrounding forest to the mountains. It is an ideal cabin for those who want to enjoy nature that consists of forests and mountains.
Design
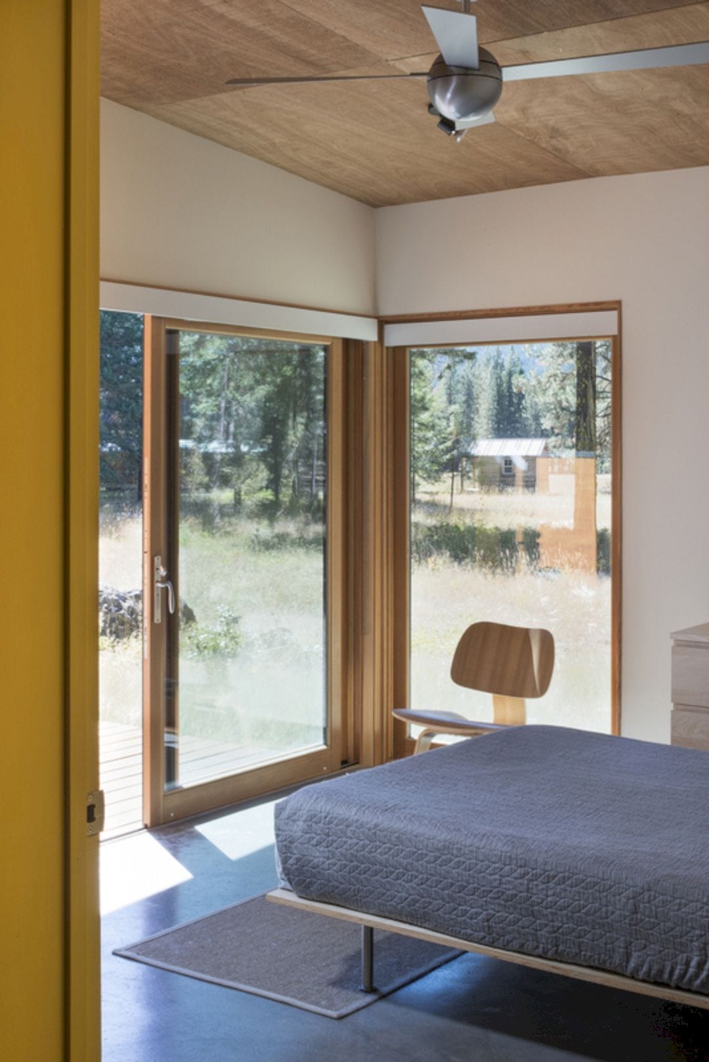
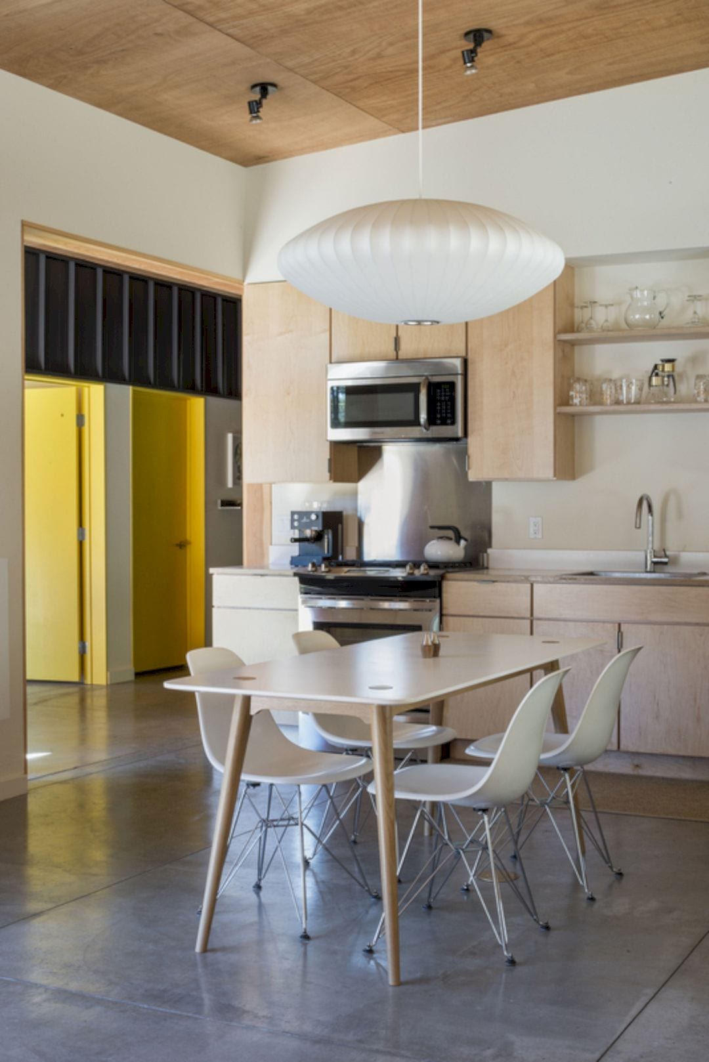
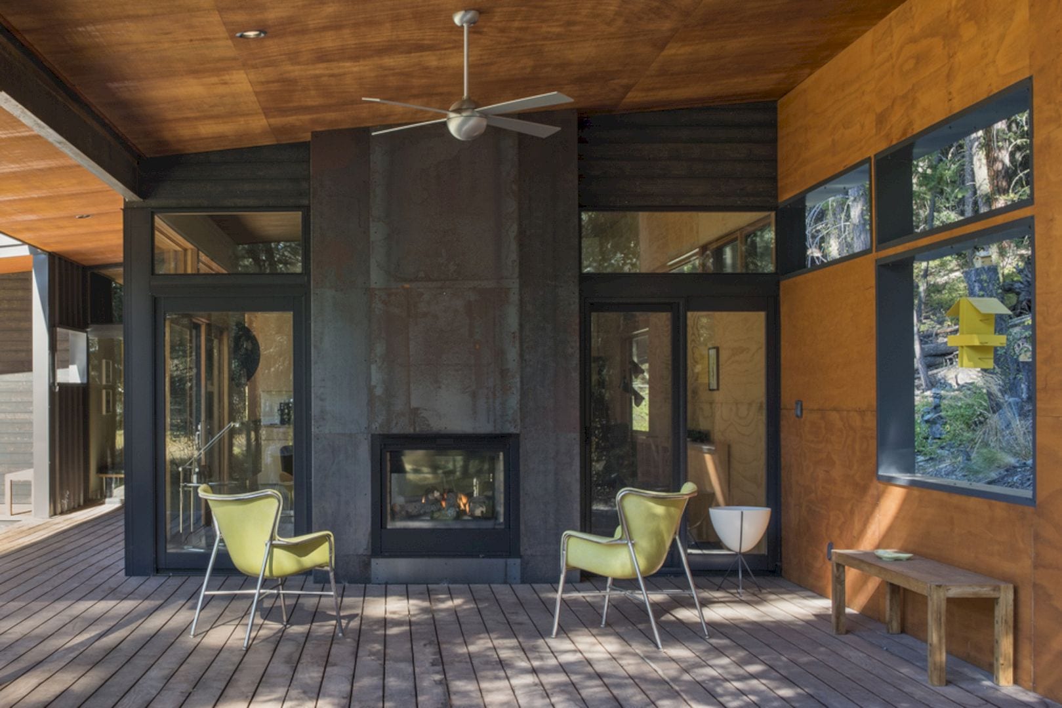
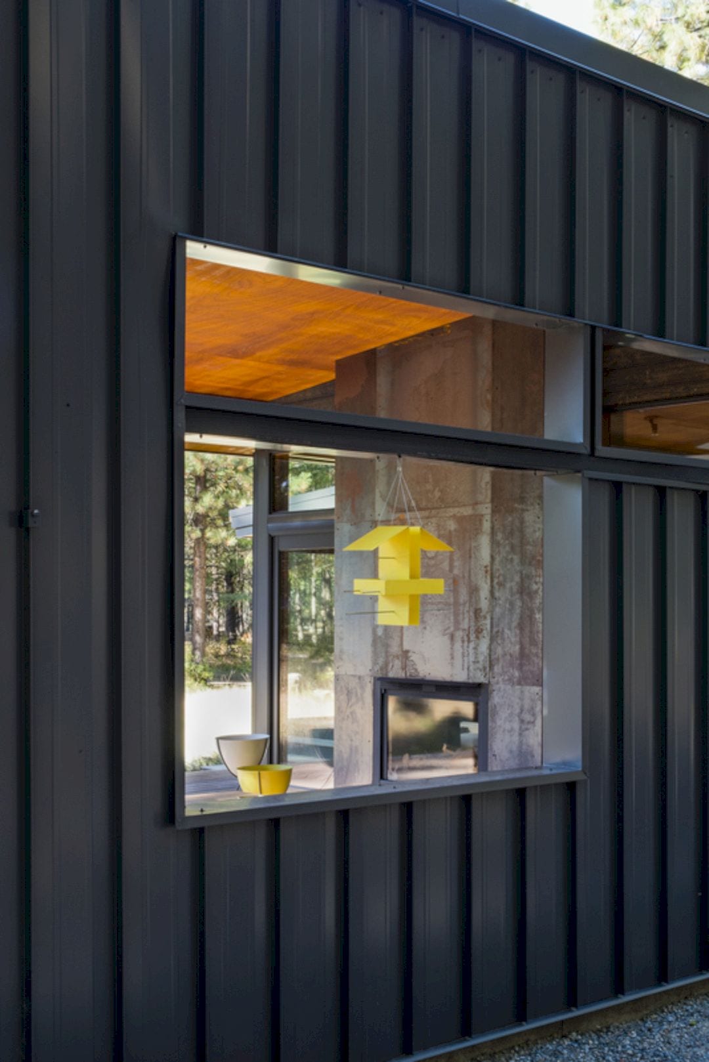
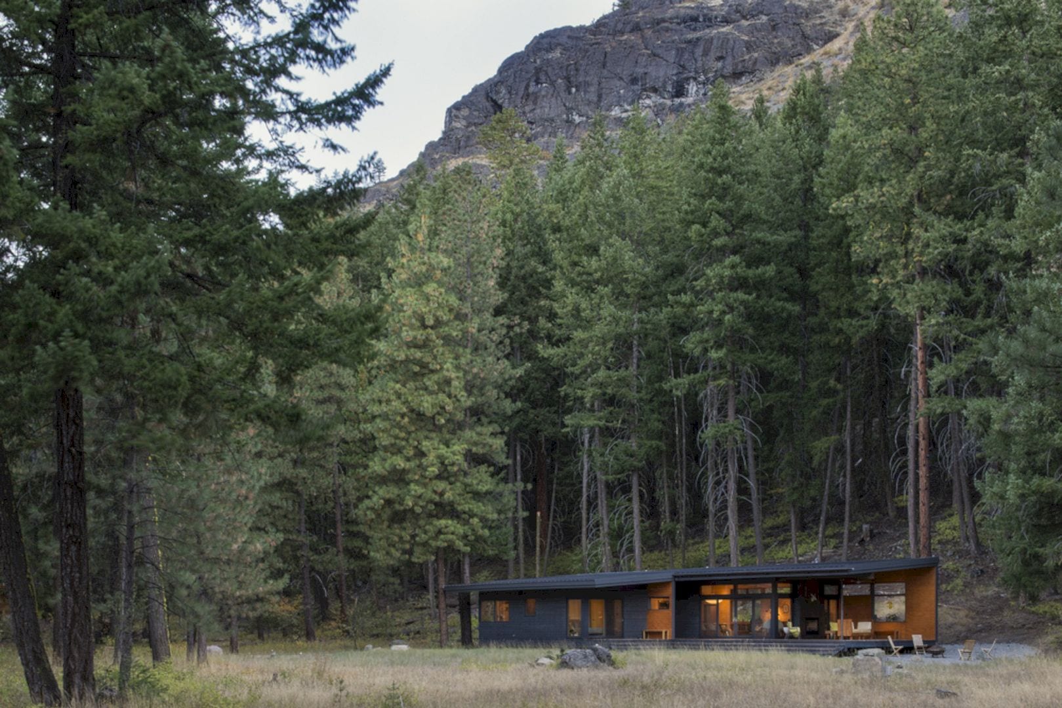
Dining, living, and kitchen spaces open onto the spacious, covered “outdoor room” with a unique outdoor or indoor fireplace. The house’s foundation has concrete stem walls that pulled back while wide steps can be used as seating descend from the deck. This seating is low so there is no need to design guardrails. This way makes the cabin looks lean and long, hover above the meadow grasses gracefully.
LOT 6 Gallery
Photography: Prentiss Balance Wickline Architects
Discover more from Futurist Architecture
Subscribe to get the latest posts sent to your email.
