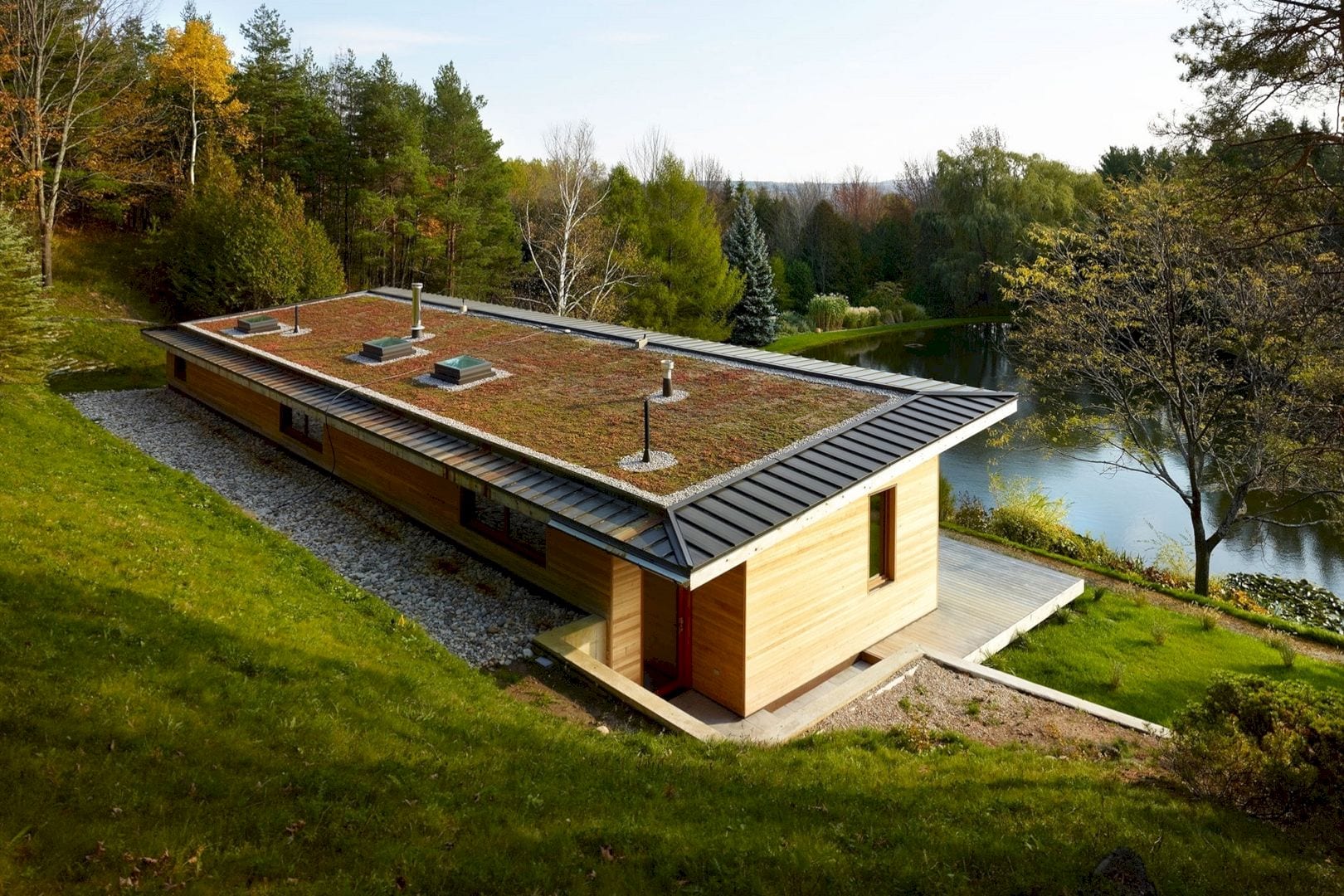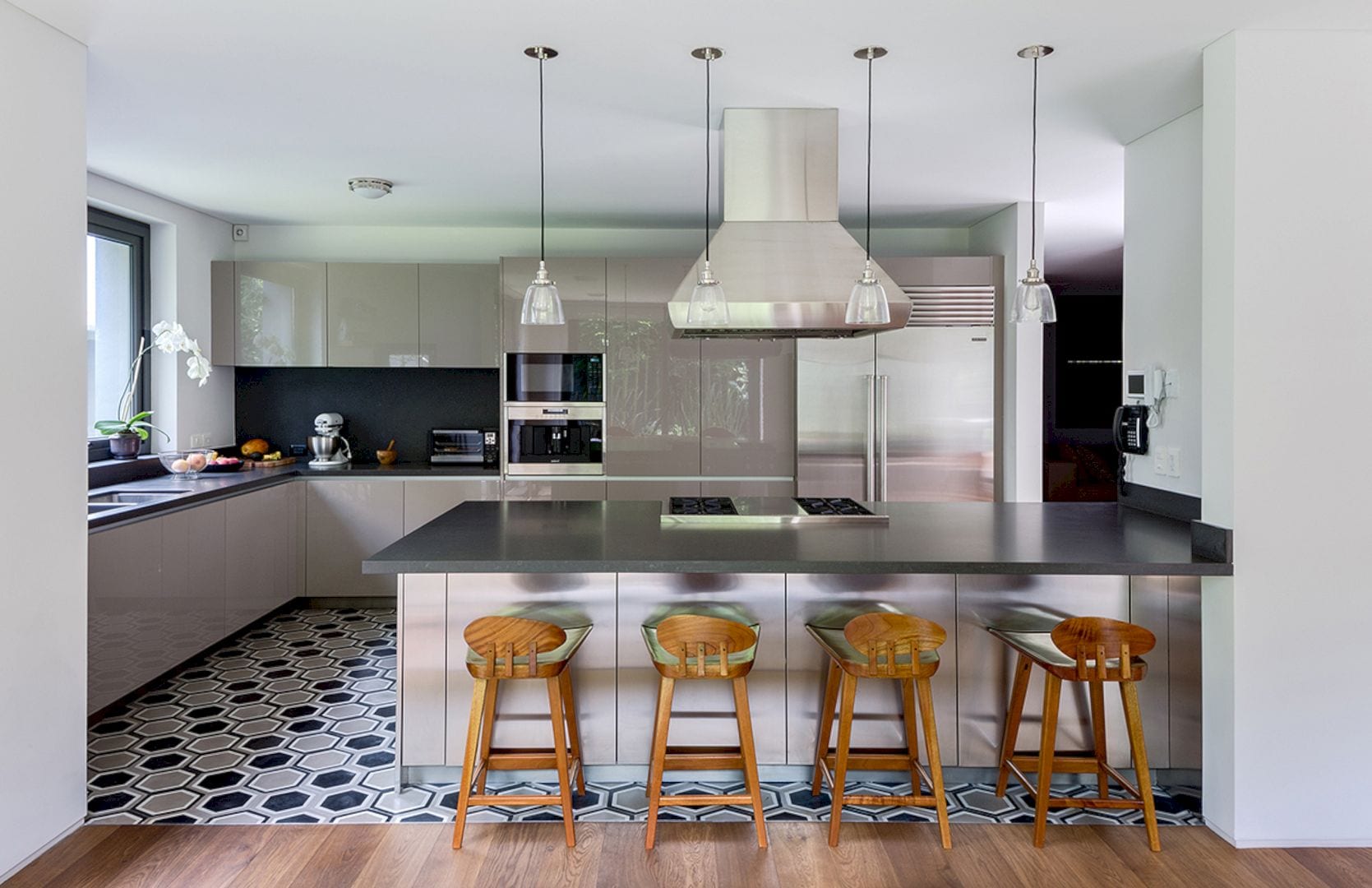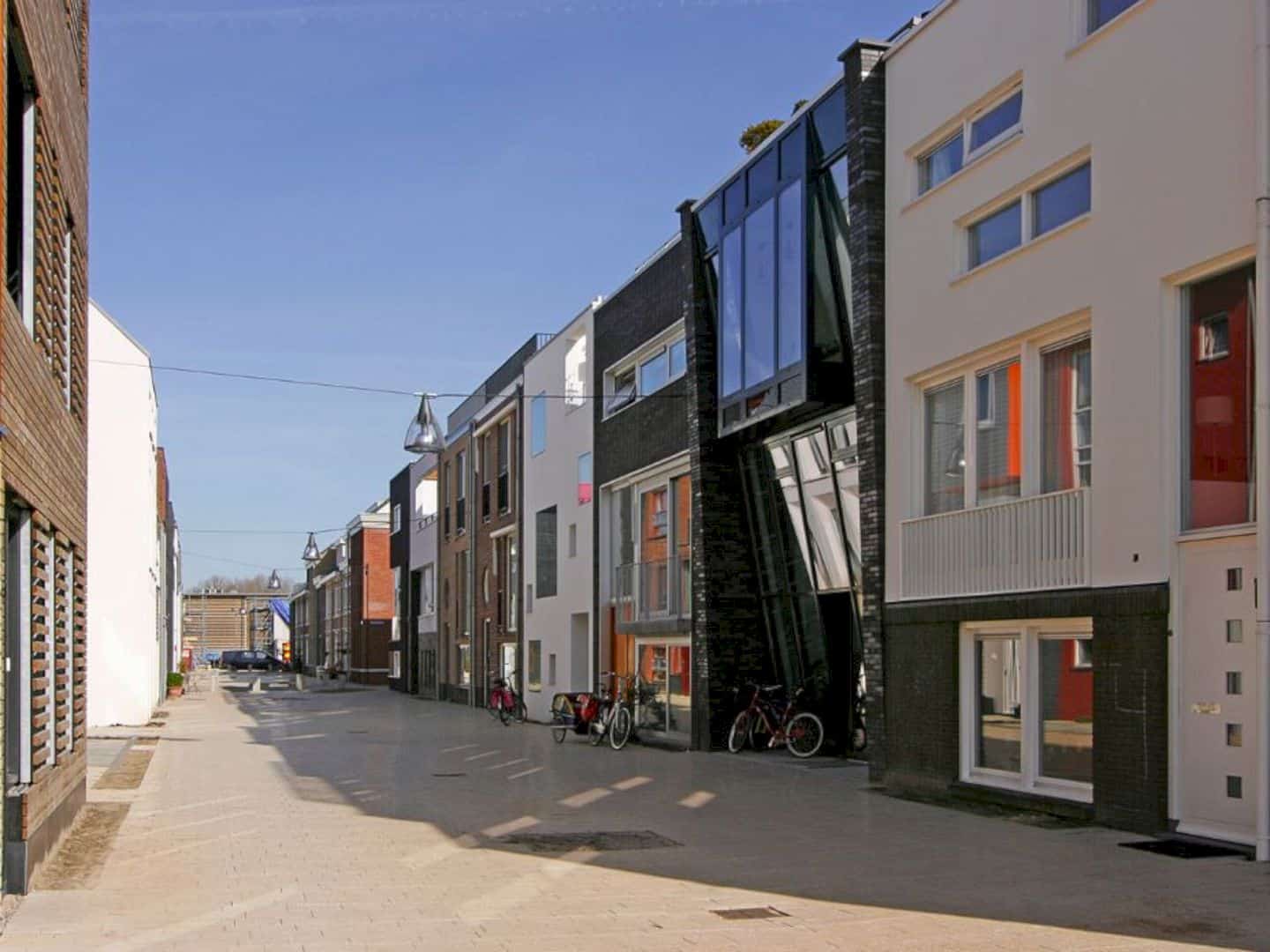Started in 2005 and completed in 2008 by J. Mayer H. Architects, Dupli Casa is a new villa building located in Ludwigsburg, Germany. This villa is lifted up to create a semi-public space on its ground level while the spectacular views are offered by a sophisticated connection between inside and outside.
Design
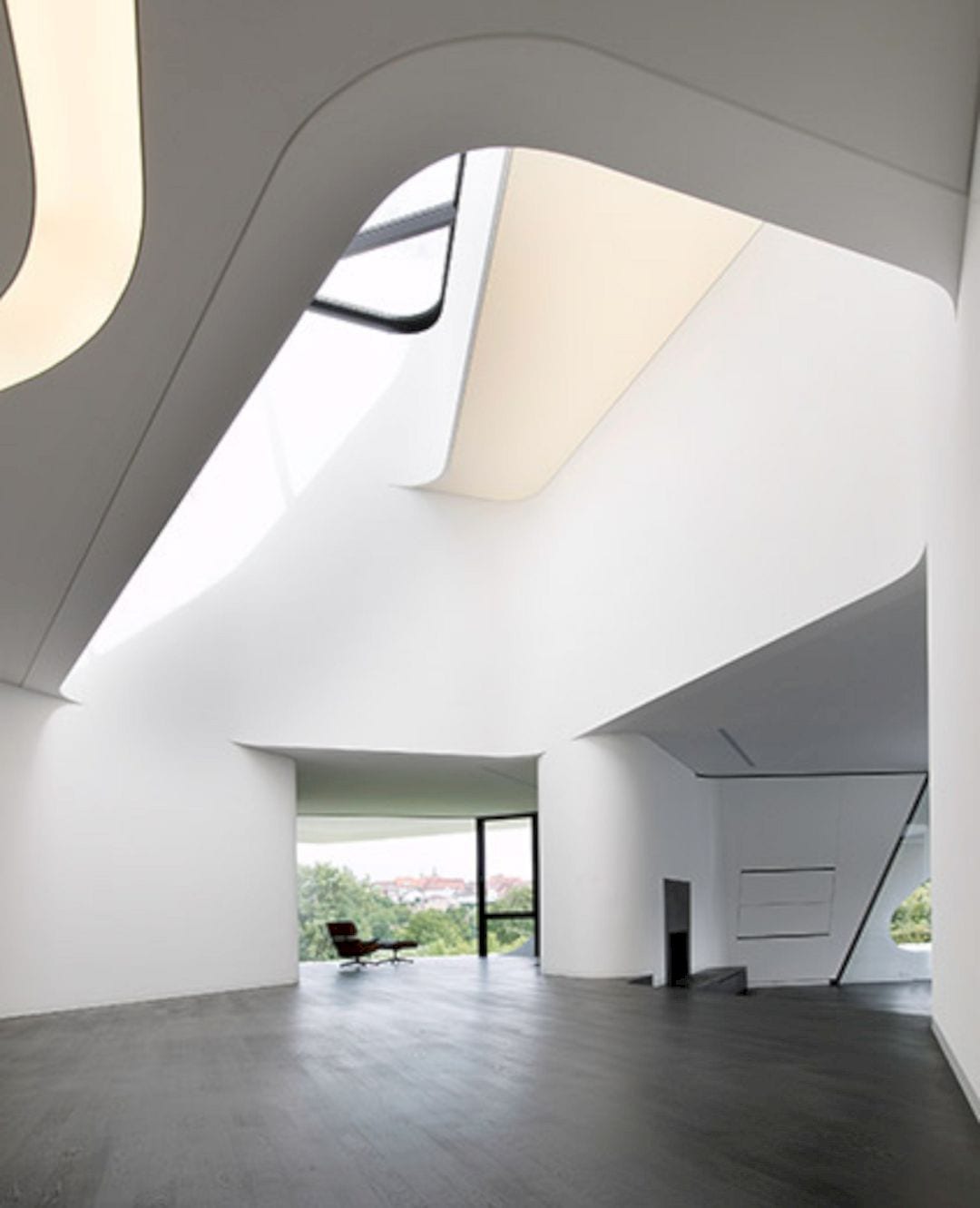
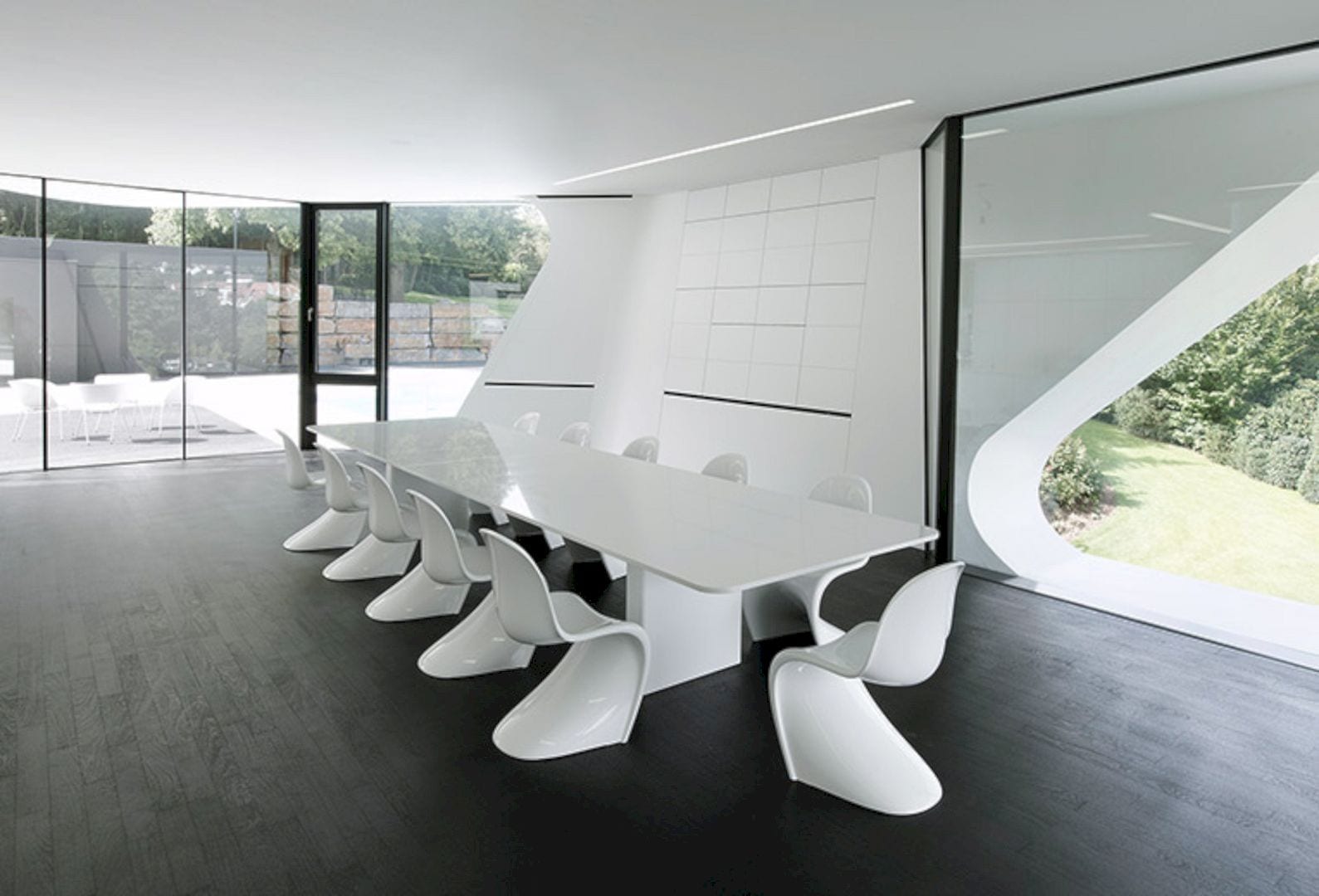
The geometry of this villa is designed based on the previous house that was located on the site. This house was originally built in 1984 with a lot of modifications and extensions since then. This new villa building can echo the “family archeology” by rotation and duplication.
Structure
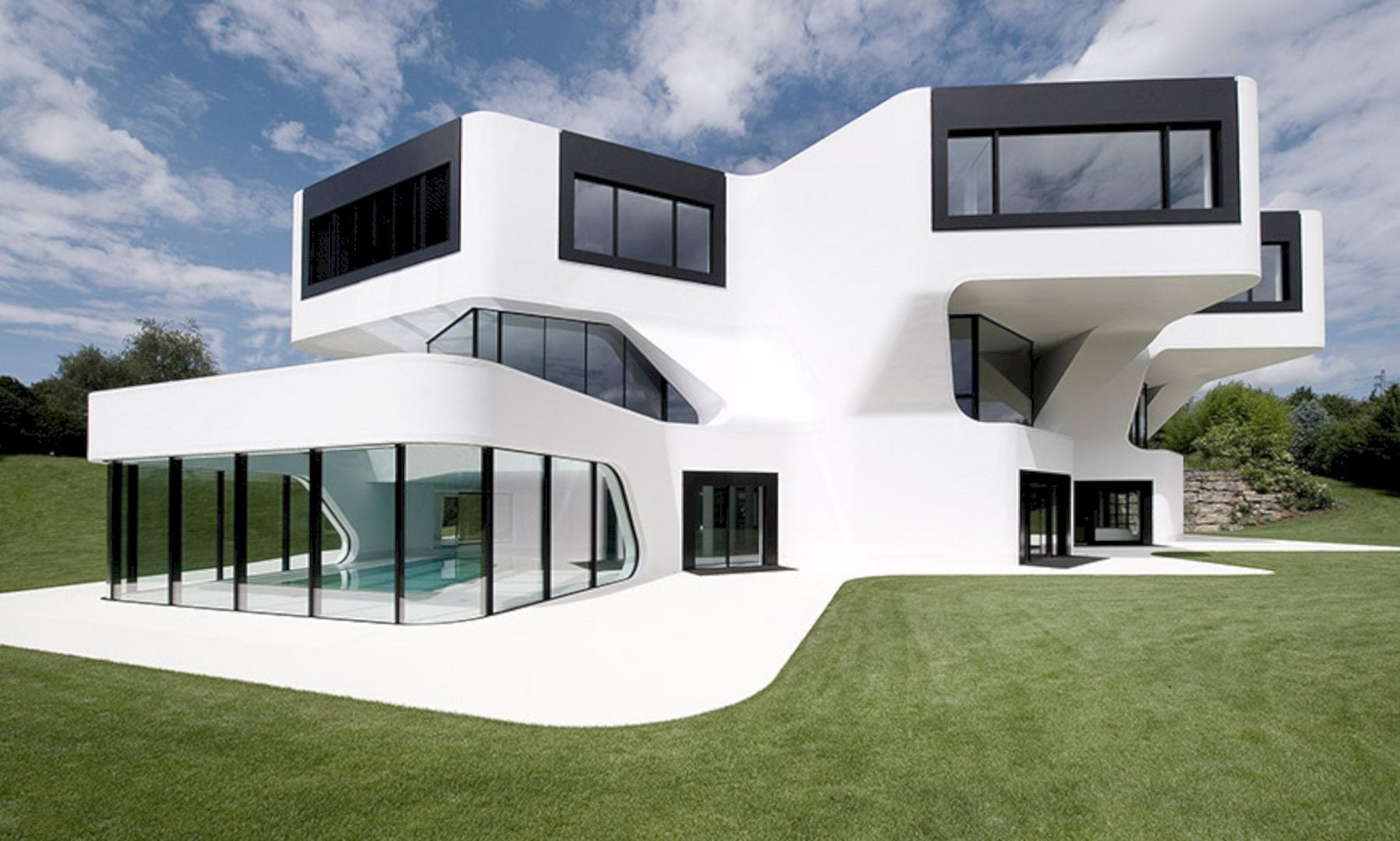
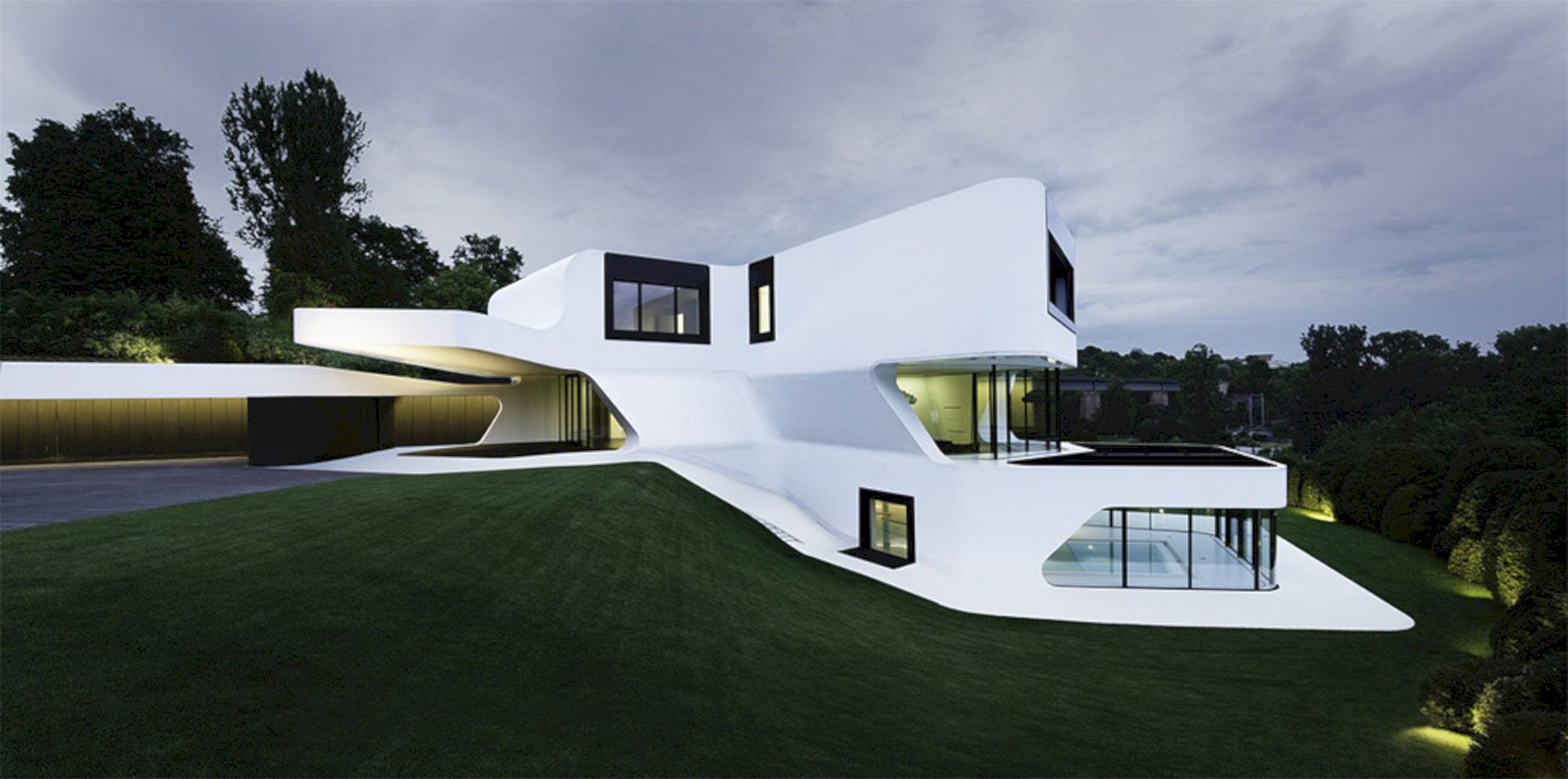
On its ground level, a semi-public space can be created by lifting up the building. This space sits between two layers of discretion. The villa’s spatial configuration also performs an awesome connection between inside and outside, offering stunning views of the German national literature archive on the other side of the Neckar valley and the old town of Marbach.
Dupli Casa Gallery
Photography: J. Mayer H. Architects
Discover more from Futurist Architecture
Subscribe to get the latest posts sent to your email.
