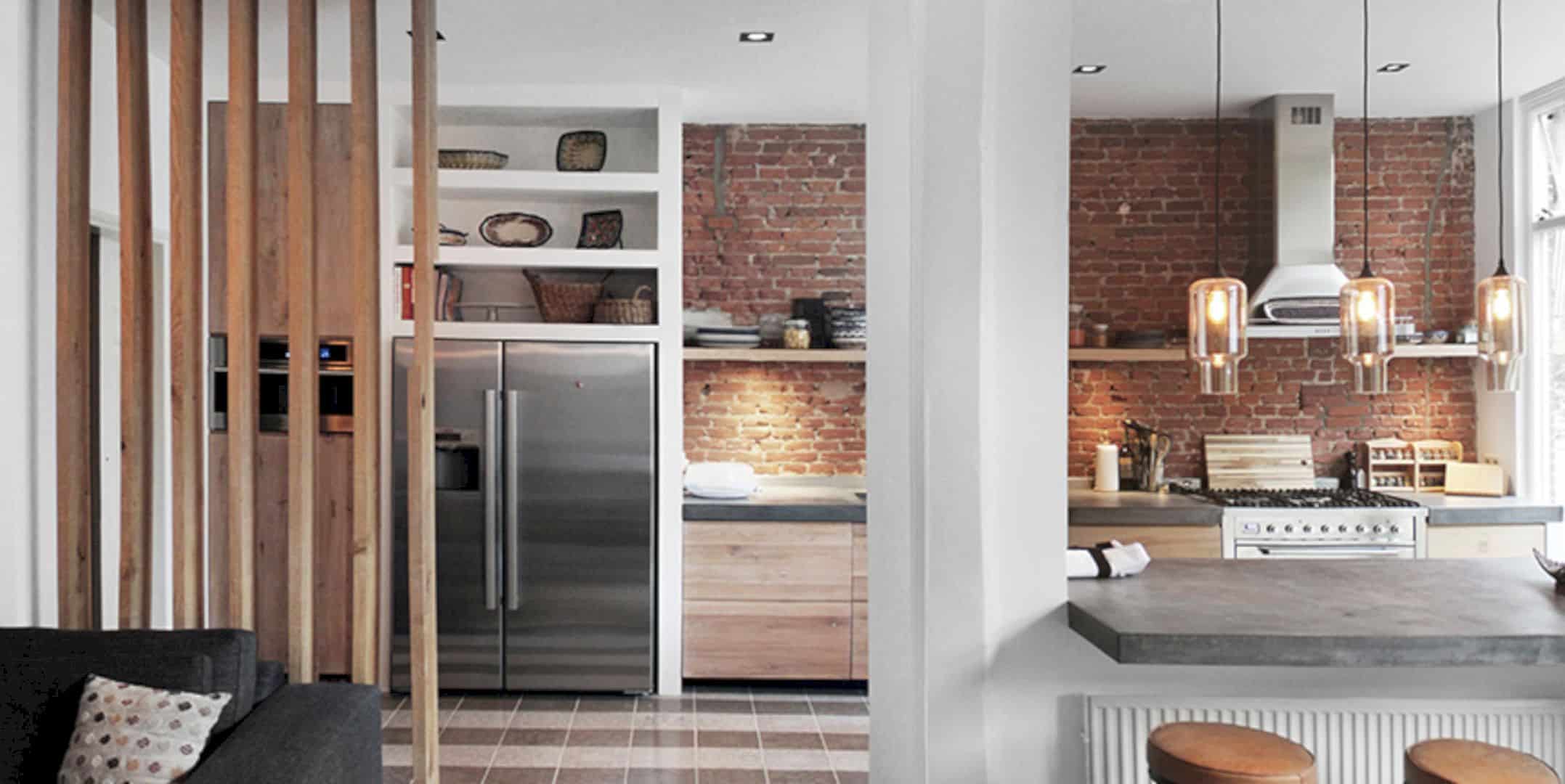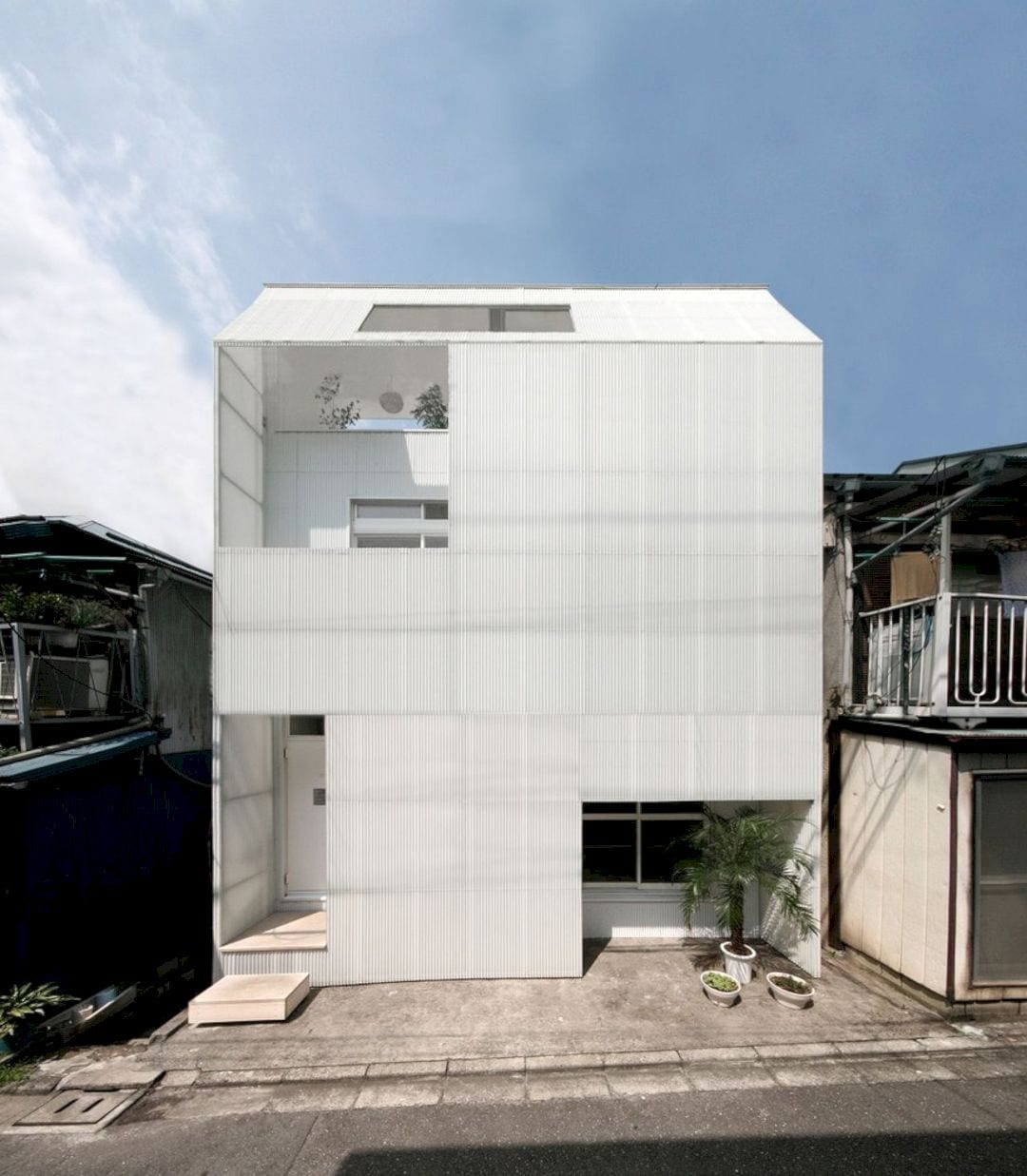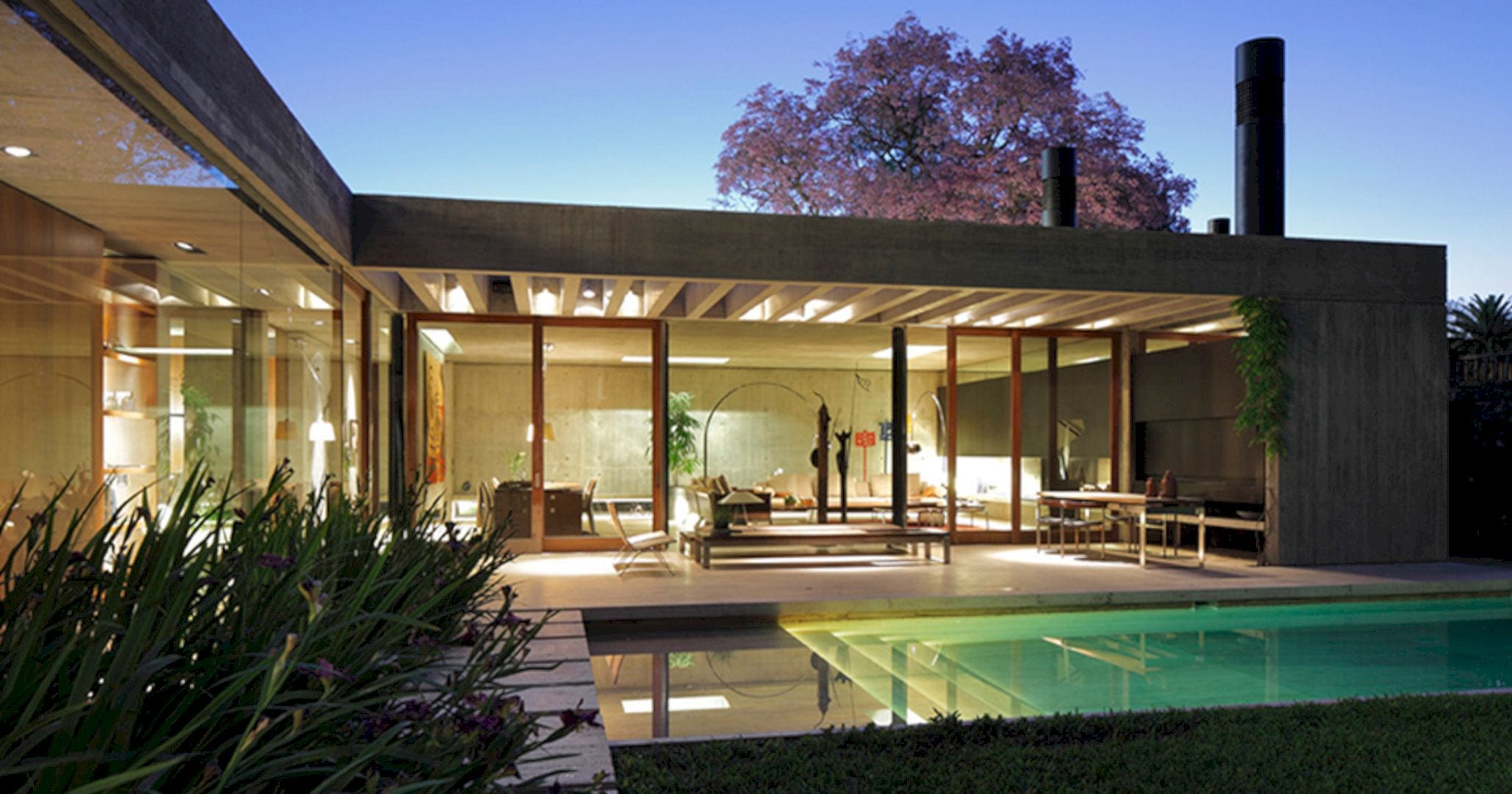Designed for a single client in Calgary’s Bridgeland neighborhood, Elasz House is built with a careful configuration of wood and concrete volumes to provide a high degree of privacy. Marc Boutin Architectural Collaborative has been completed this residential project in 2011.
Design
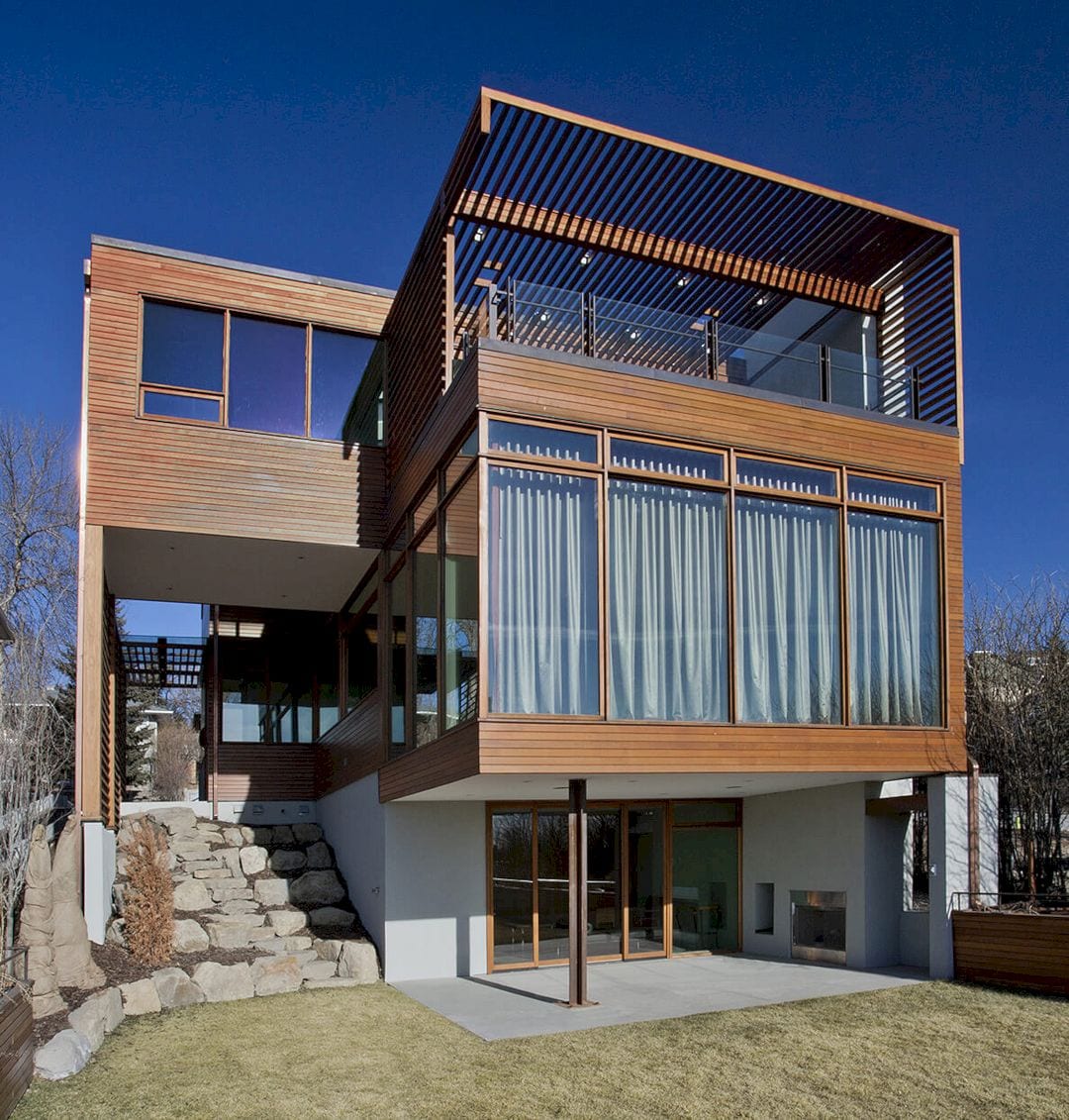
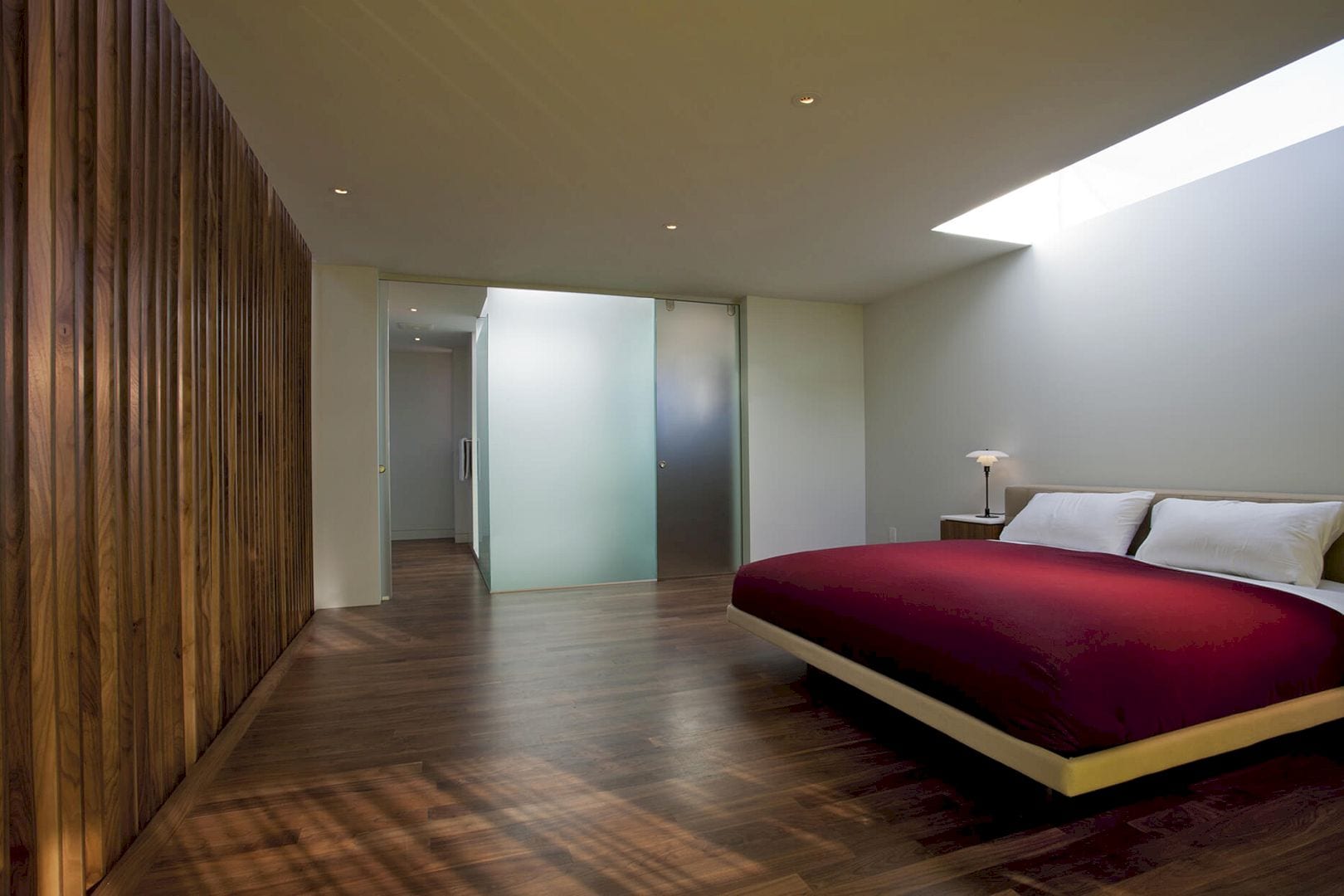
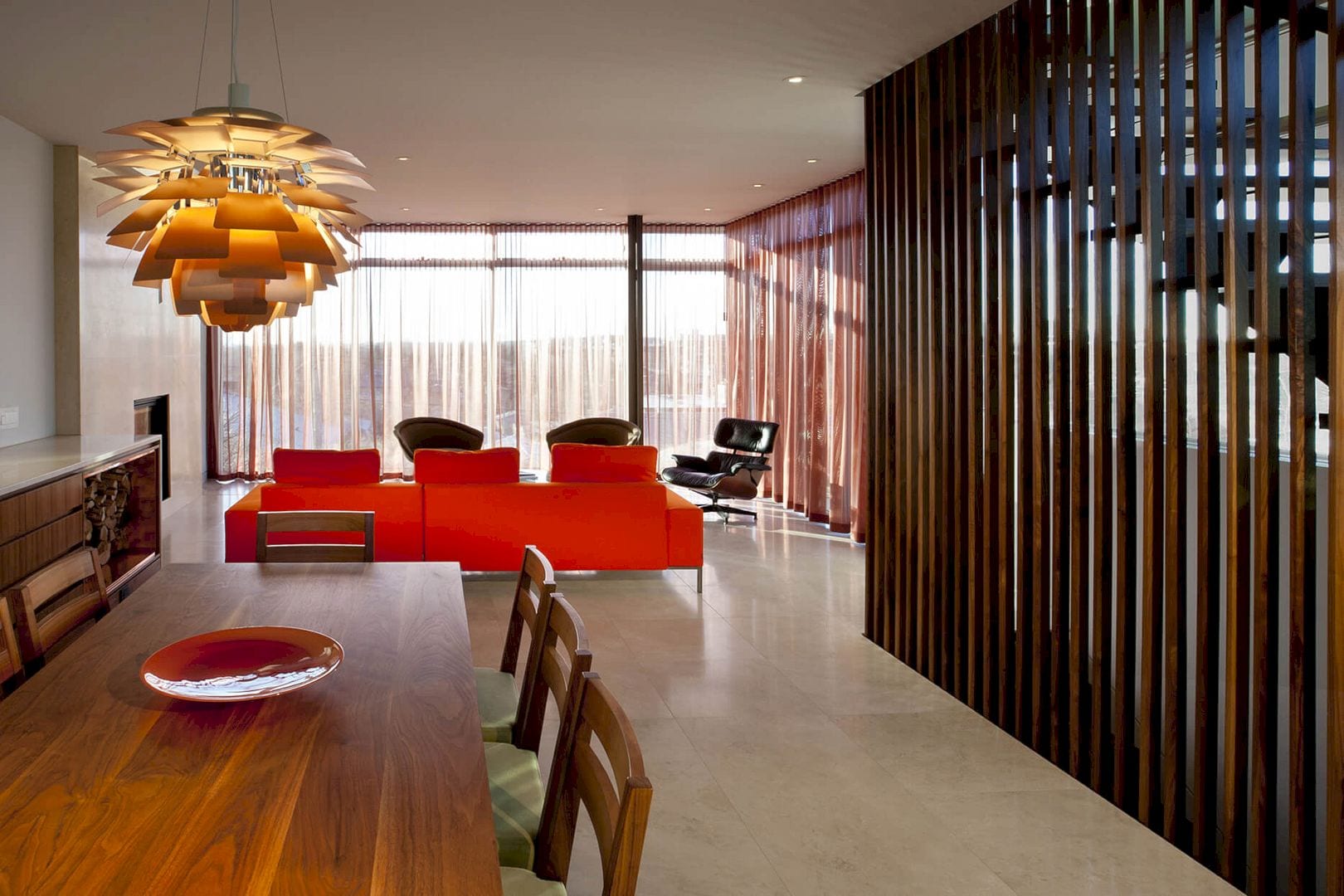
A careful configuration of wood and concrete volumes is done to negotiate with the steeply sloped site of the house. This configuration also can provide a high degree of privacy and taking full advantage of stunning views at the same time. The site of this house drops in elevation by seven meters to the back from the front area.
The grade change is dramatic that makes the backyard space can’t be used. Responding to this, a series of green roofs and retaining walls raise the yard to allow for a walk-out basement condition. This way also reclaims the site’s inaccessible portion and creating a valuable outdoor amenity space.
Spaces
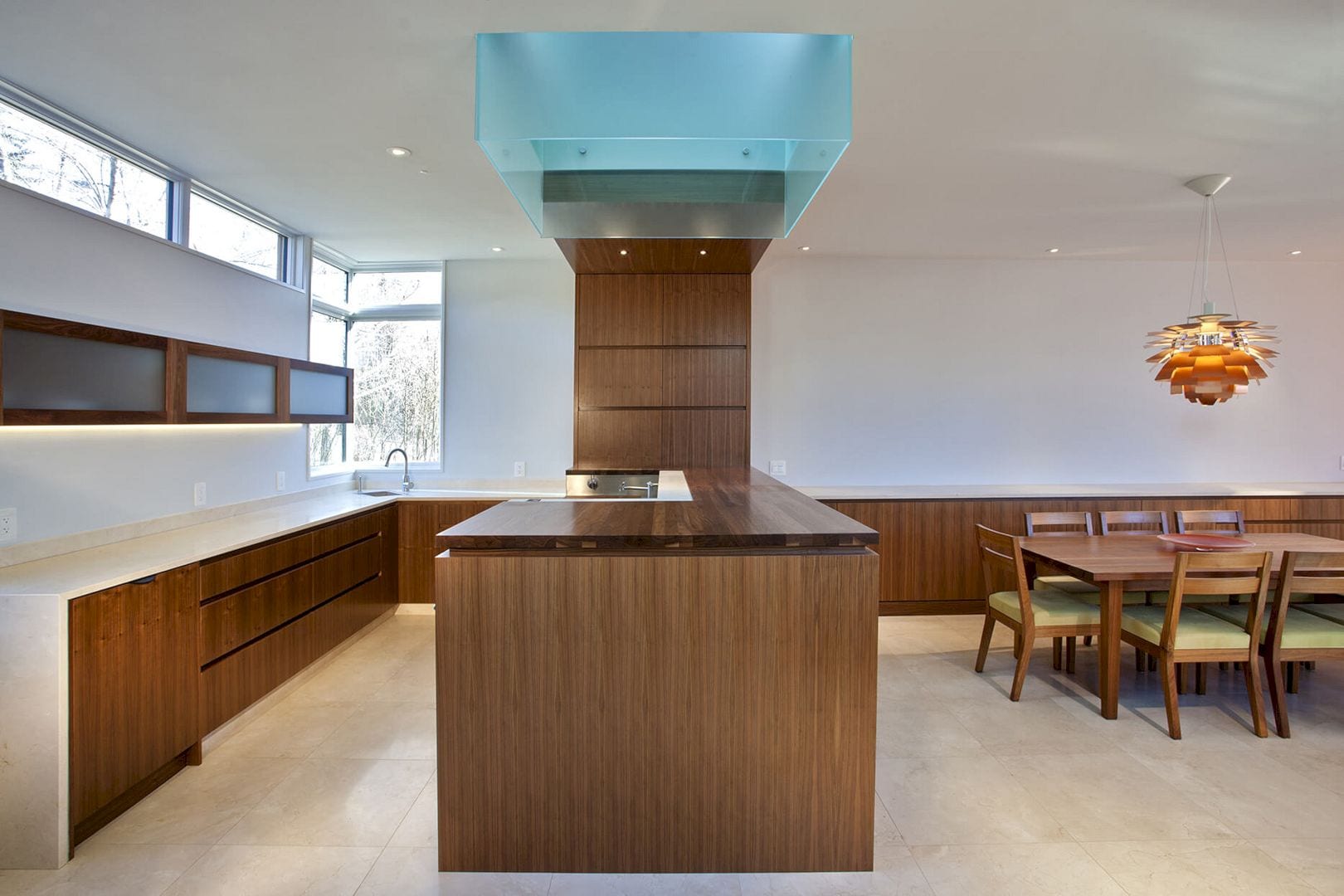
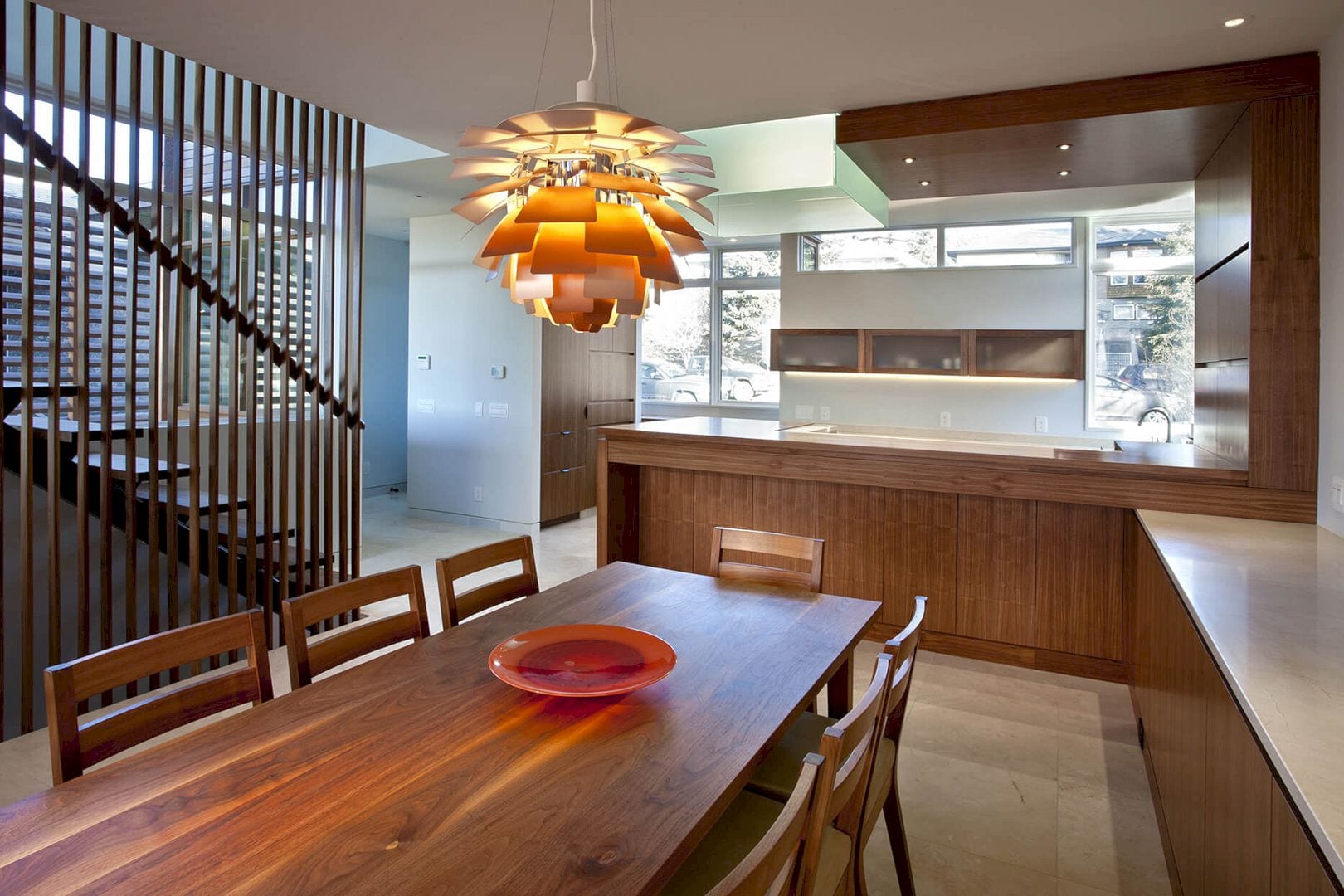
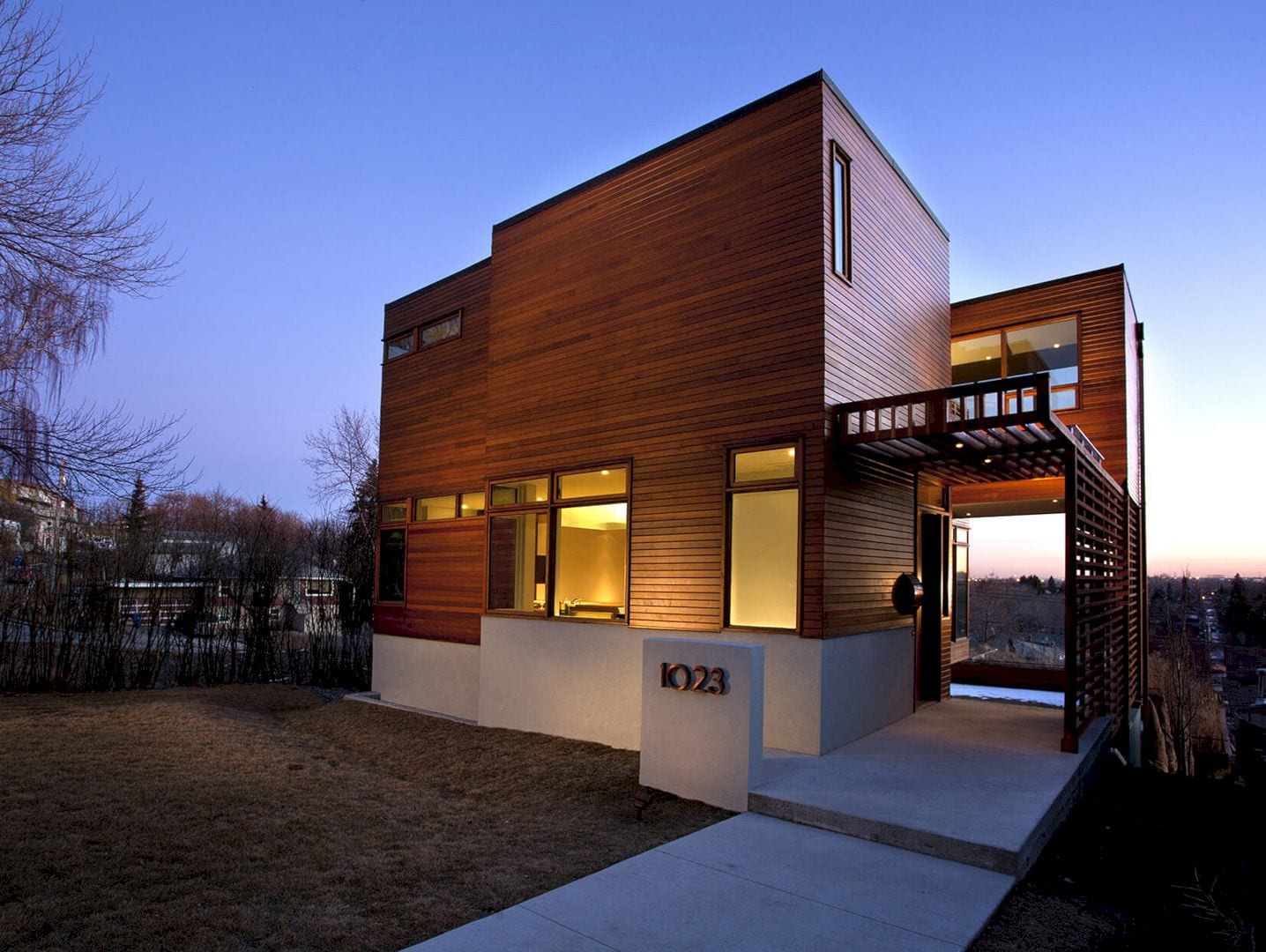
All three-floor plates of the house are conceived of as open and seamlessly connected spaces from this initial design gesture. These connected spaces are robust to accommodate programmatic evolution as the needs of the client change over time. These house spaces are also dominated by wood that comes from the furniture.
Elasz House Gallery
Photographer: yellowcamera
Discover more from Futurist Architecture
Subscribe to get the latest posts sent to your email.
