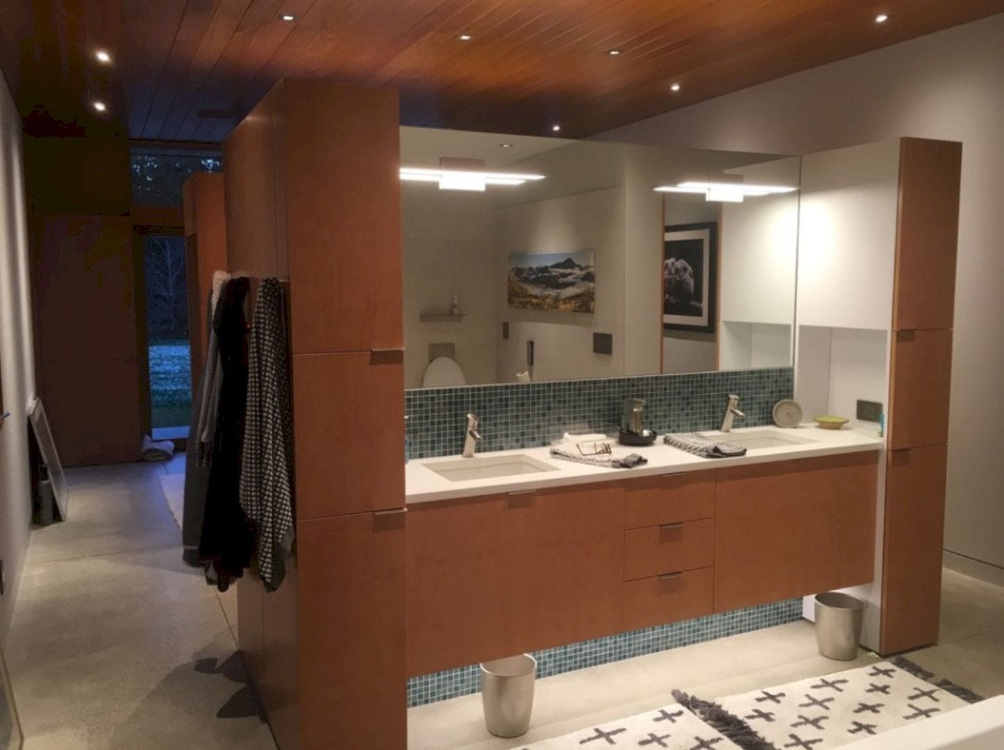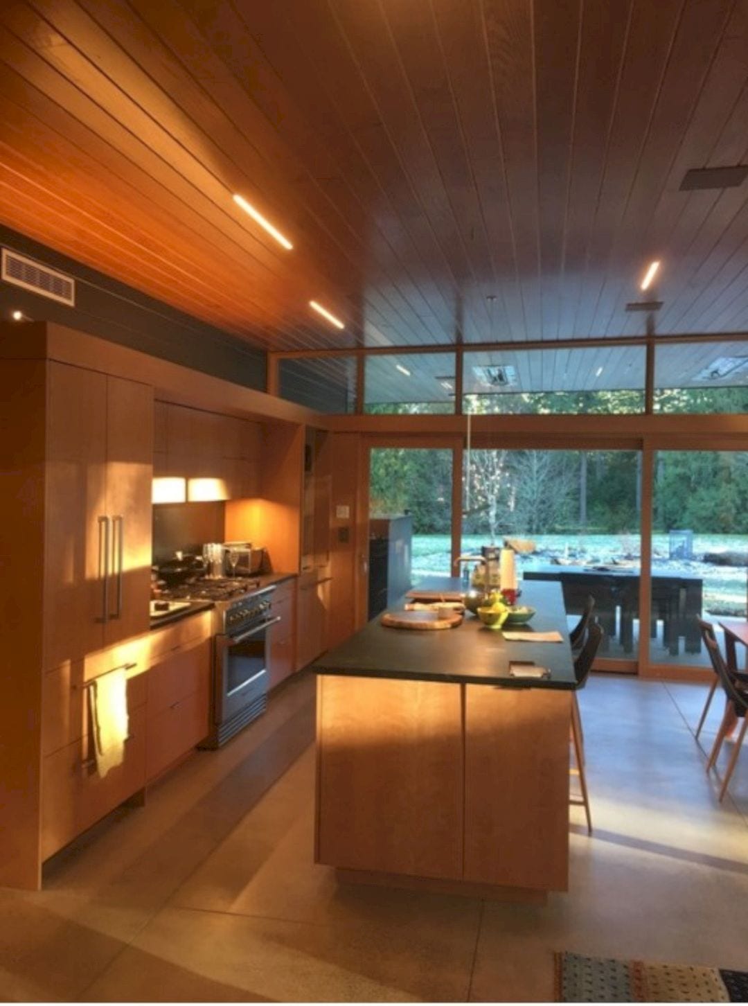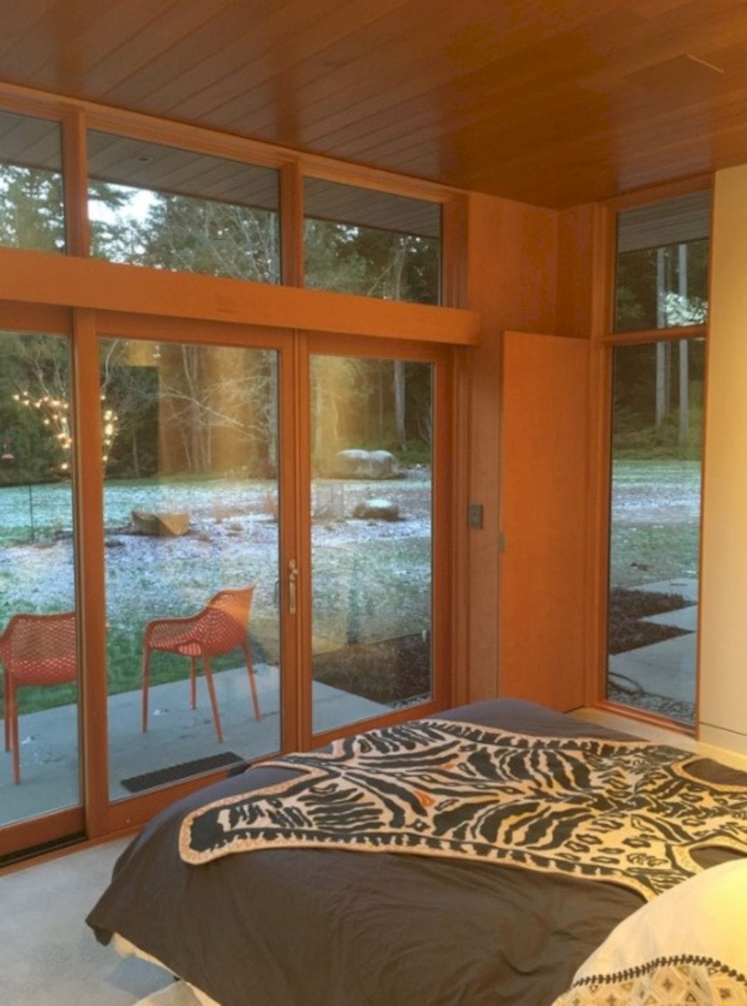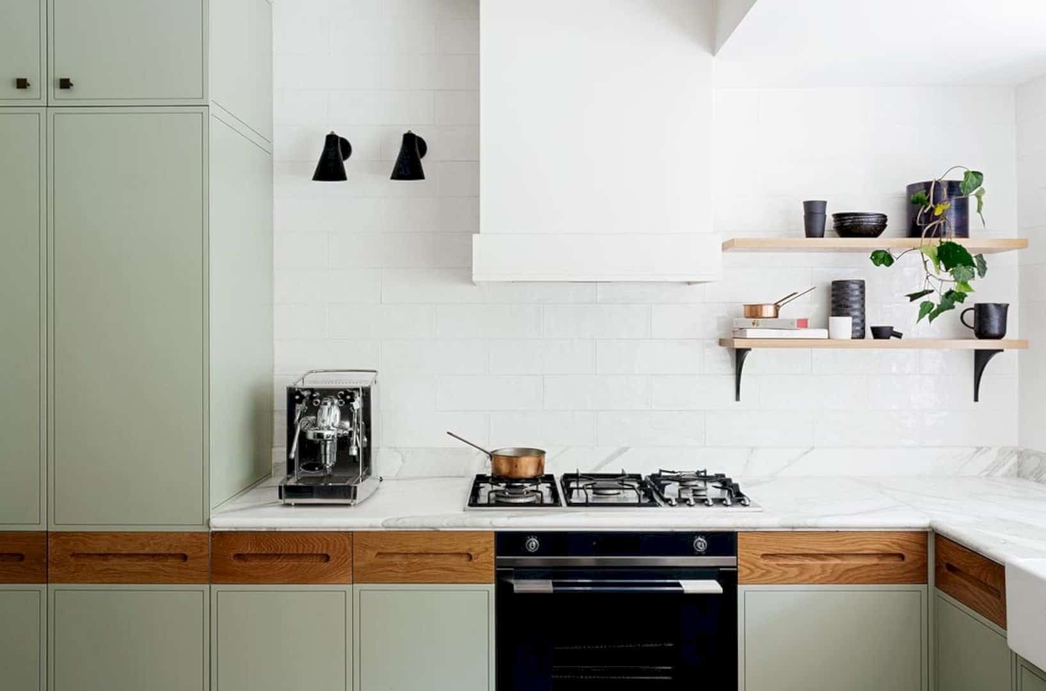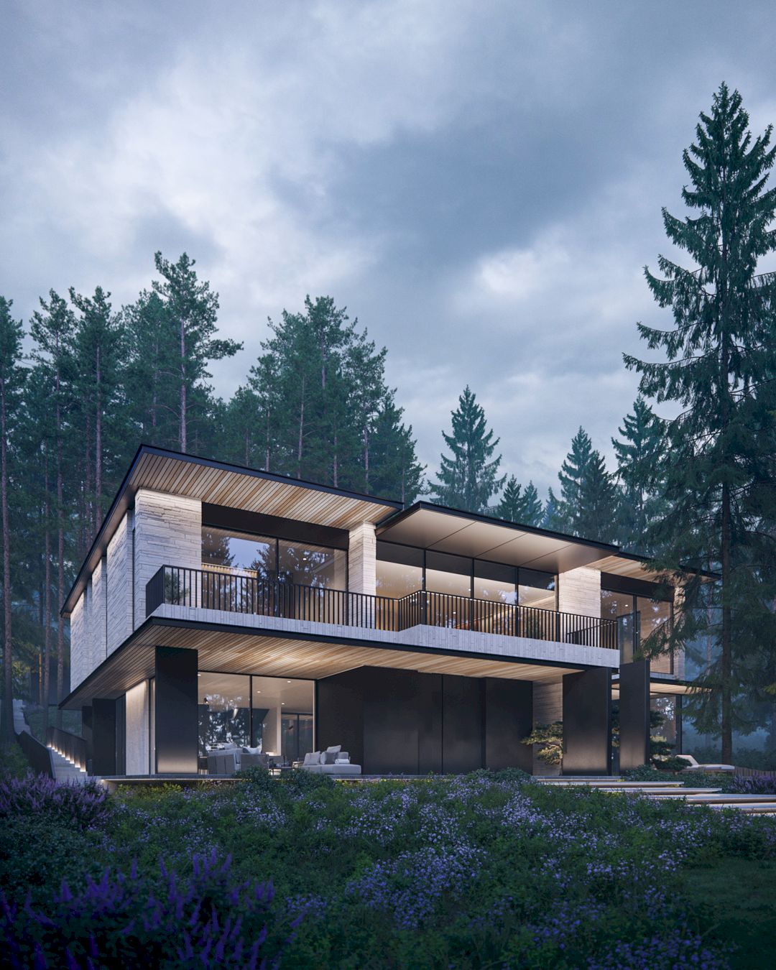Located in Kitsap, Washington, Wake Robin is a pavilion-style residence with 1810 SF in size. This residence is designed by Prentiss Balance Wickline Architects that surrounded by mature trees on Bainbridge Island. It has a single tapered roof that ties itself with a carriage house for generous entry and patios.
Design
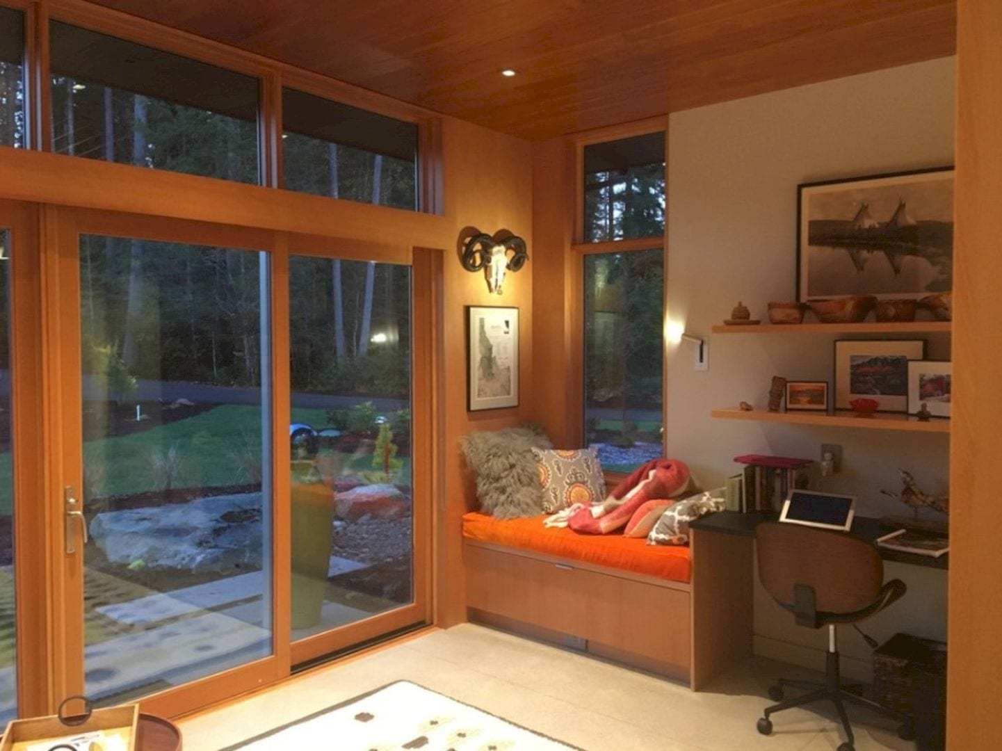
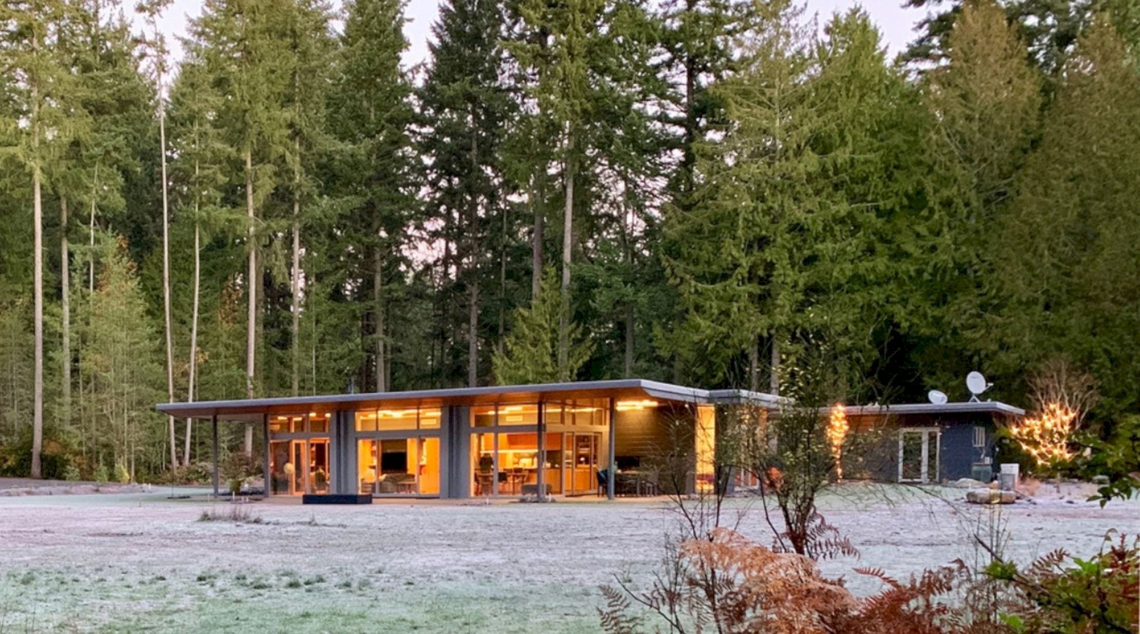
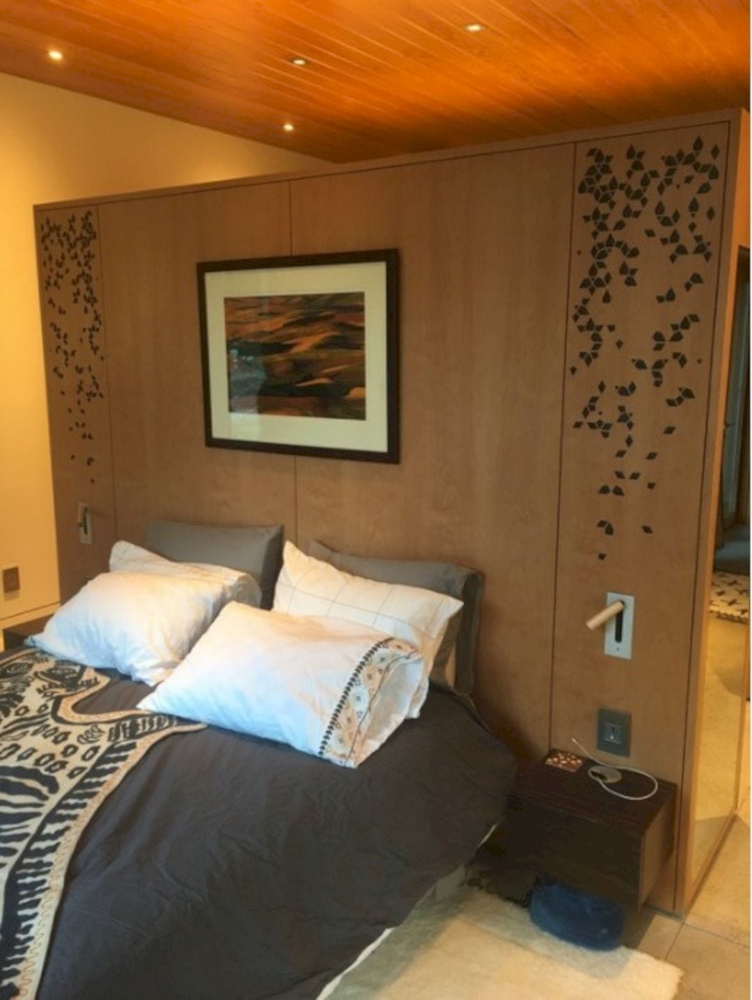
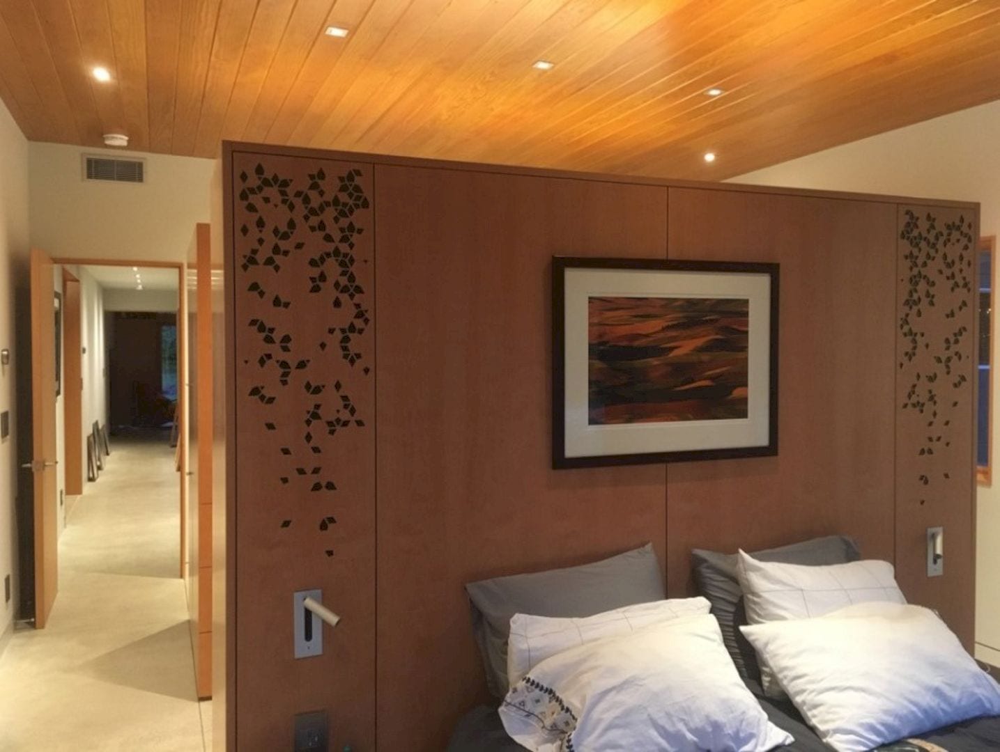
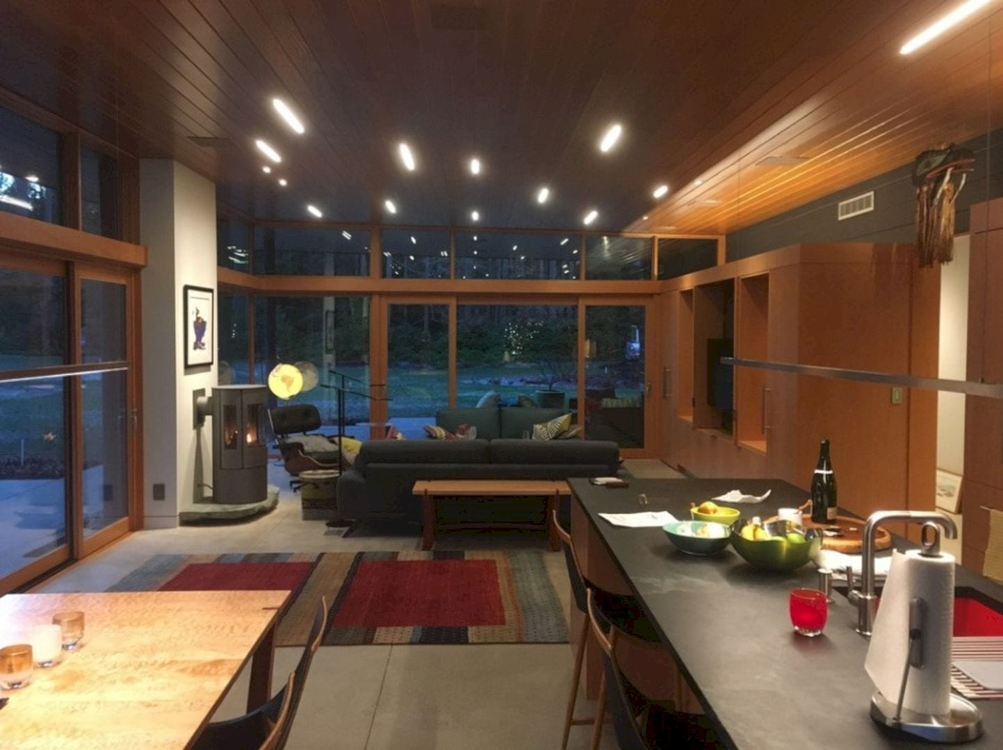
This residence opens onto a meadow space fully. It is also surrounded by mature trees, giving beautiful views that can be seen right from inside the spaces. The main goal of this project is to create a simple elegance inside the residence with balanced forms that open to the outdoor spaces.
Structure
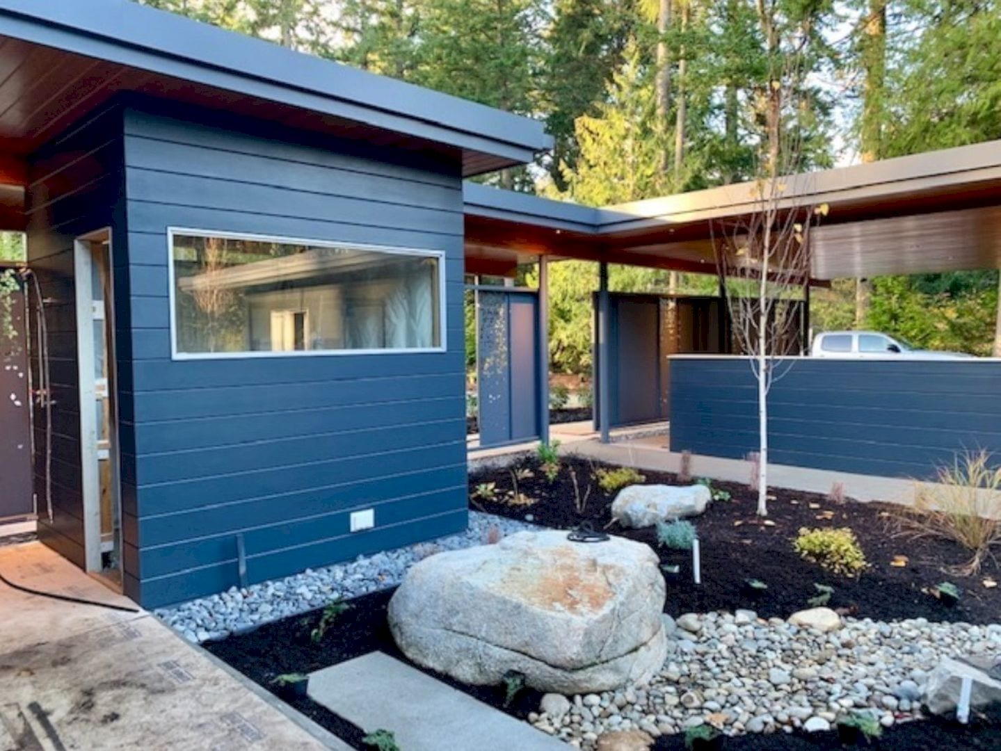
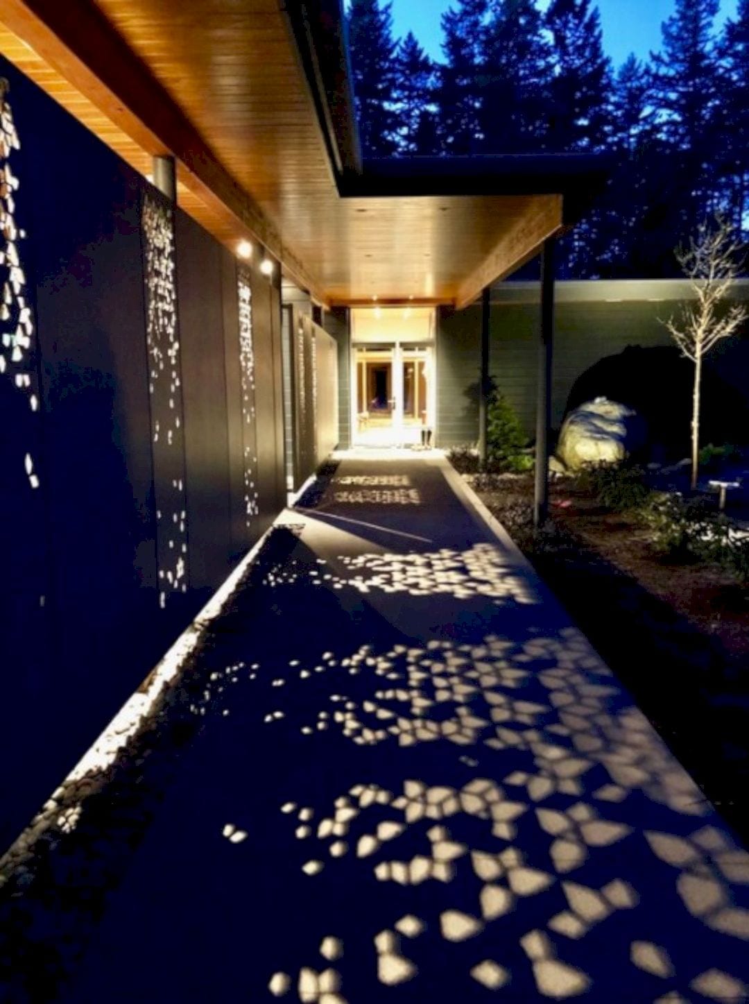
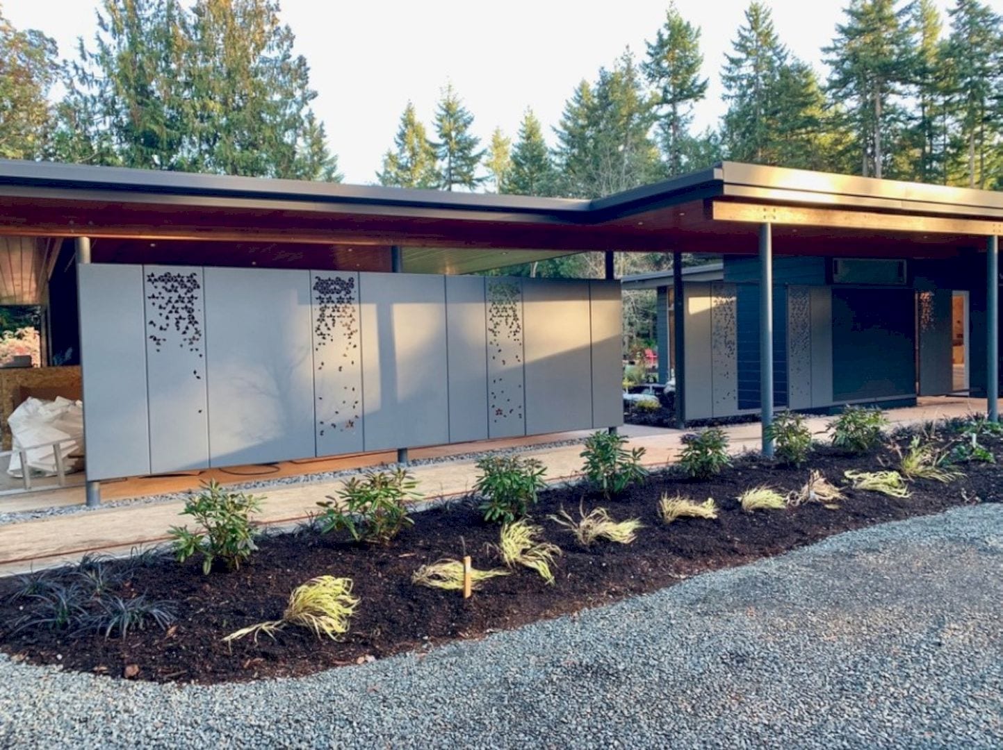
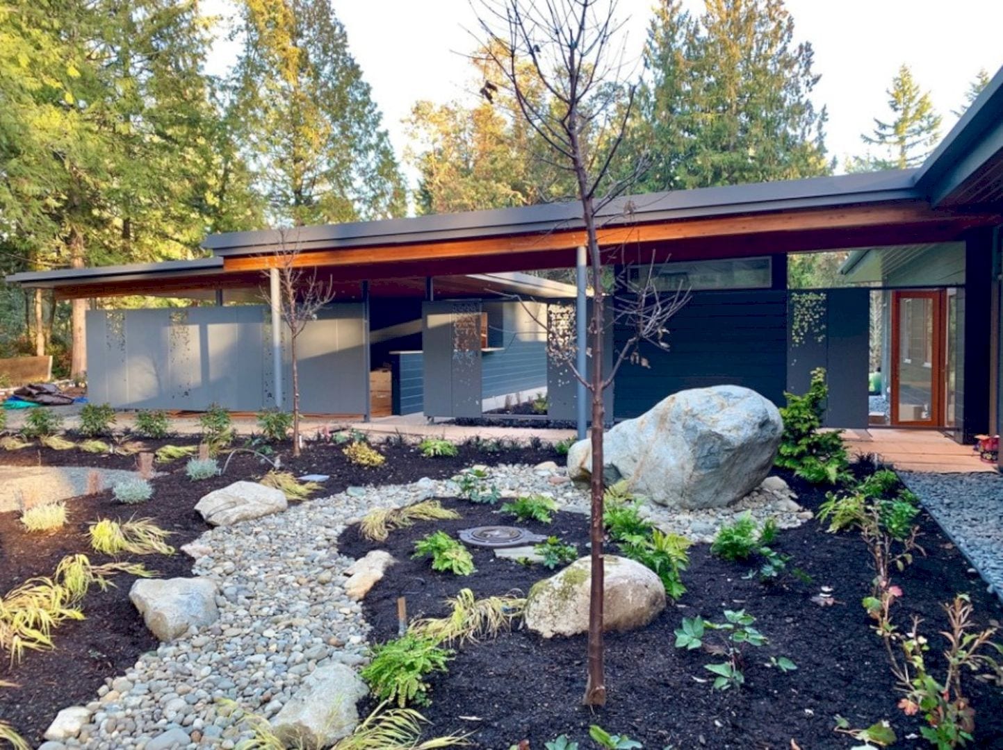
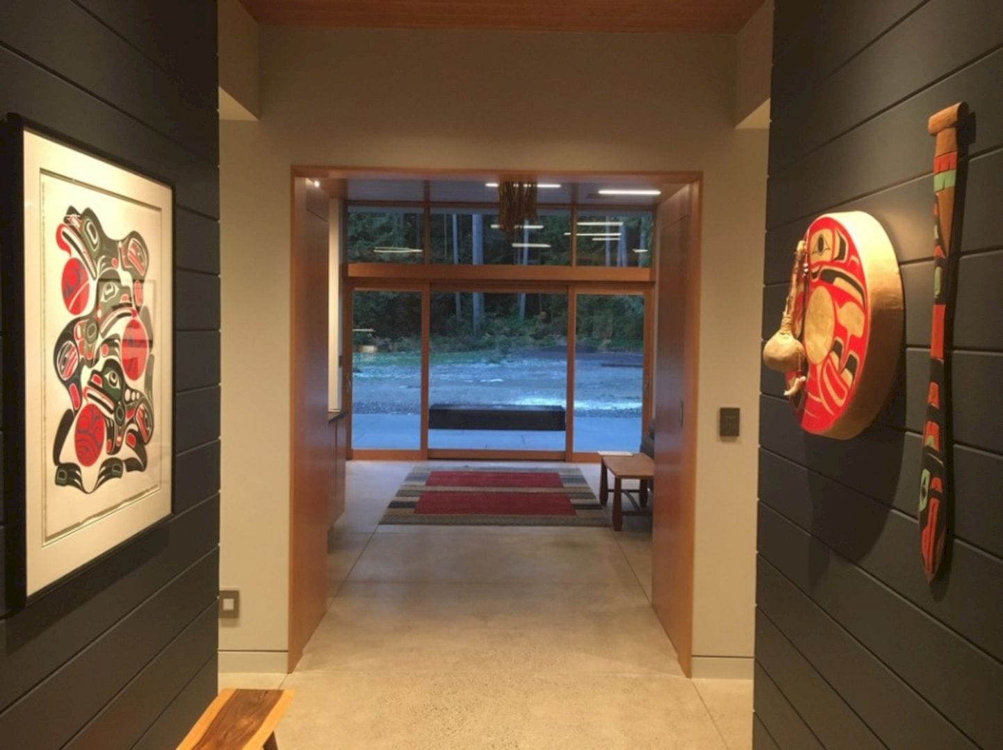
This residence is designed with a single tapered roof that ties the residence with a carriage house. This way can create a generous covered entry and outdoor patios, facilitating the owner with other relaxing areas to enjoy nature. The interior of this residence comes in a warm and calm atmosphere, supported by the awesome arrangement of the details and lightings.
Wake Robin Gallery
Photography: Prentiss Balance Wickline Architects
Discover more from Futurist Architecture
Subscribe to get the latest posts sent to your email.
