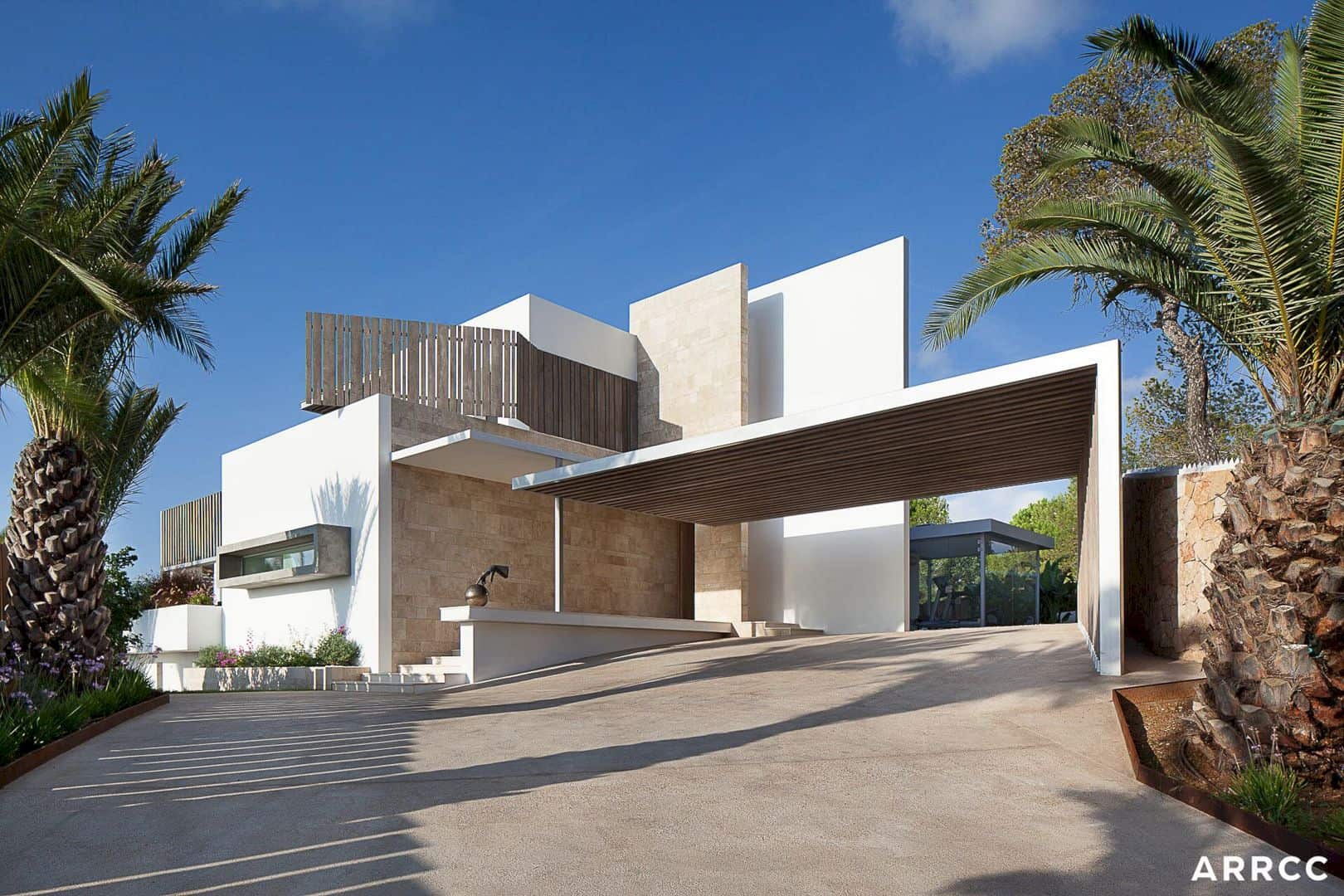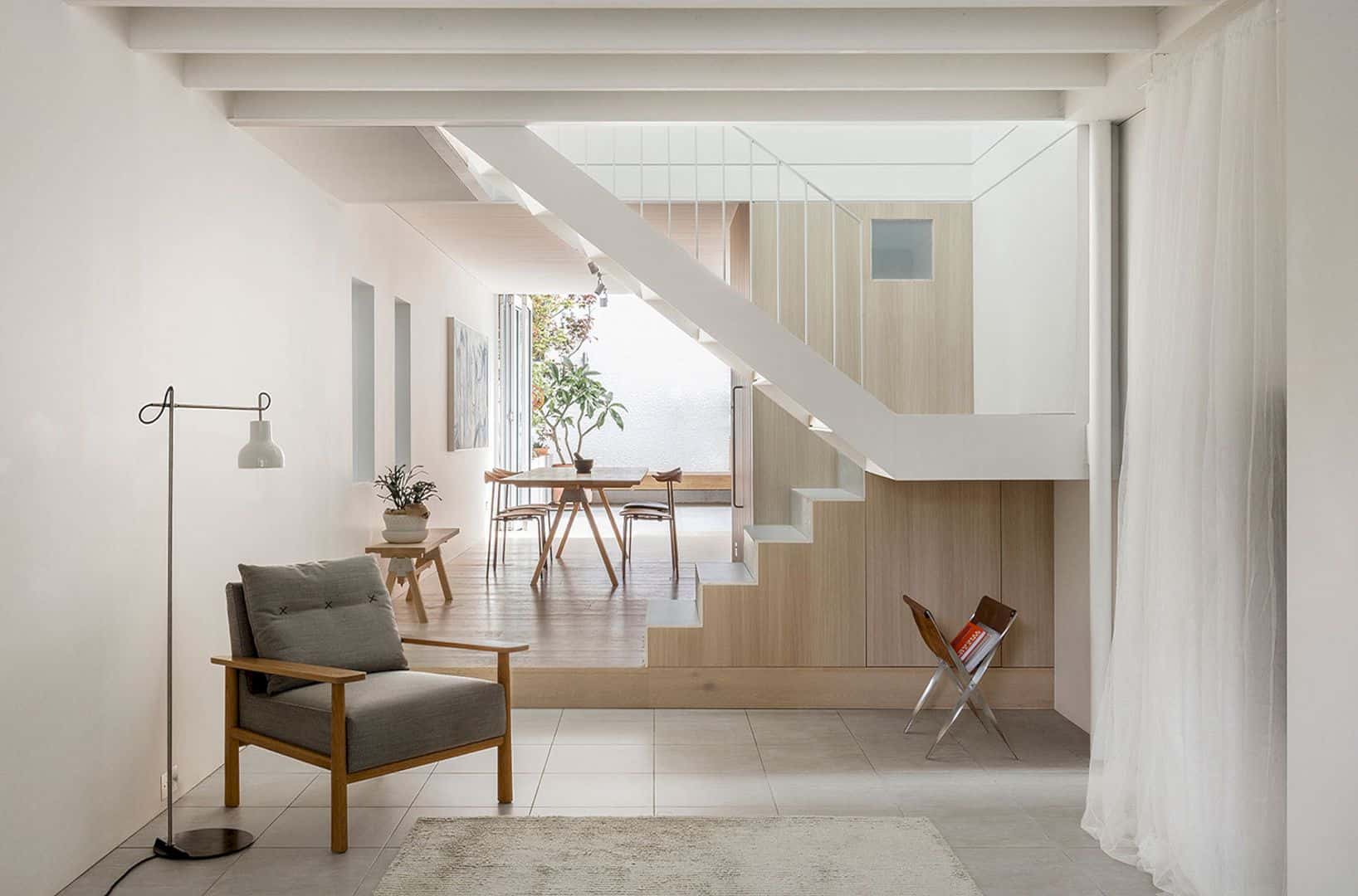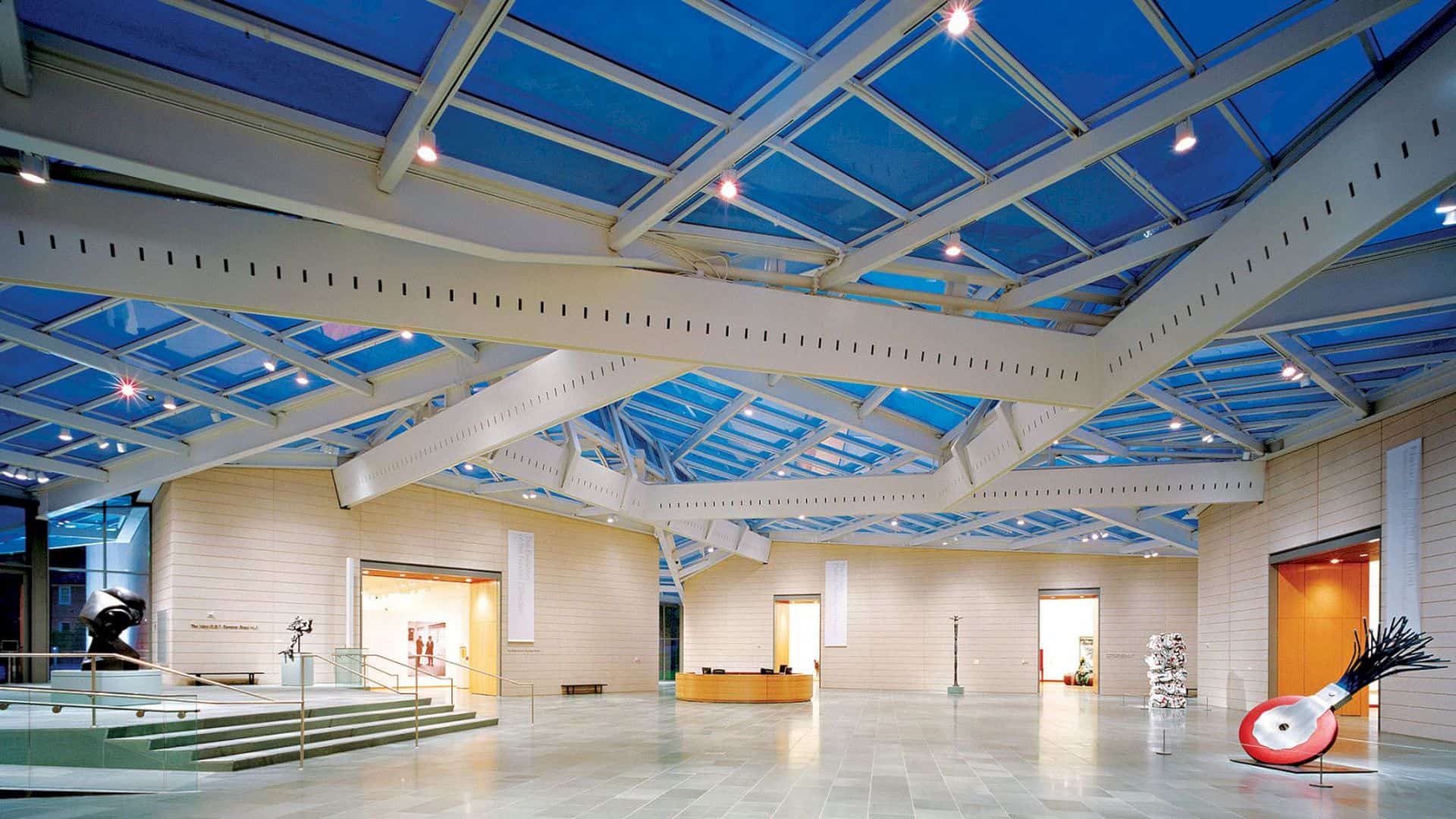This modern residential compound is located on a spectacular site overlooking the Pacific Ocean, Malibu, California. Malibu Beach House is designed by Michael Graves Architecture & Design as a weekend gateway with 6,000 SF in size. This house is completed in 1992 with open and airy interiors.
Design
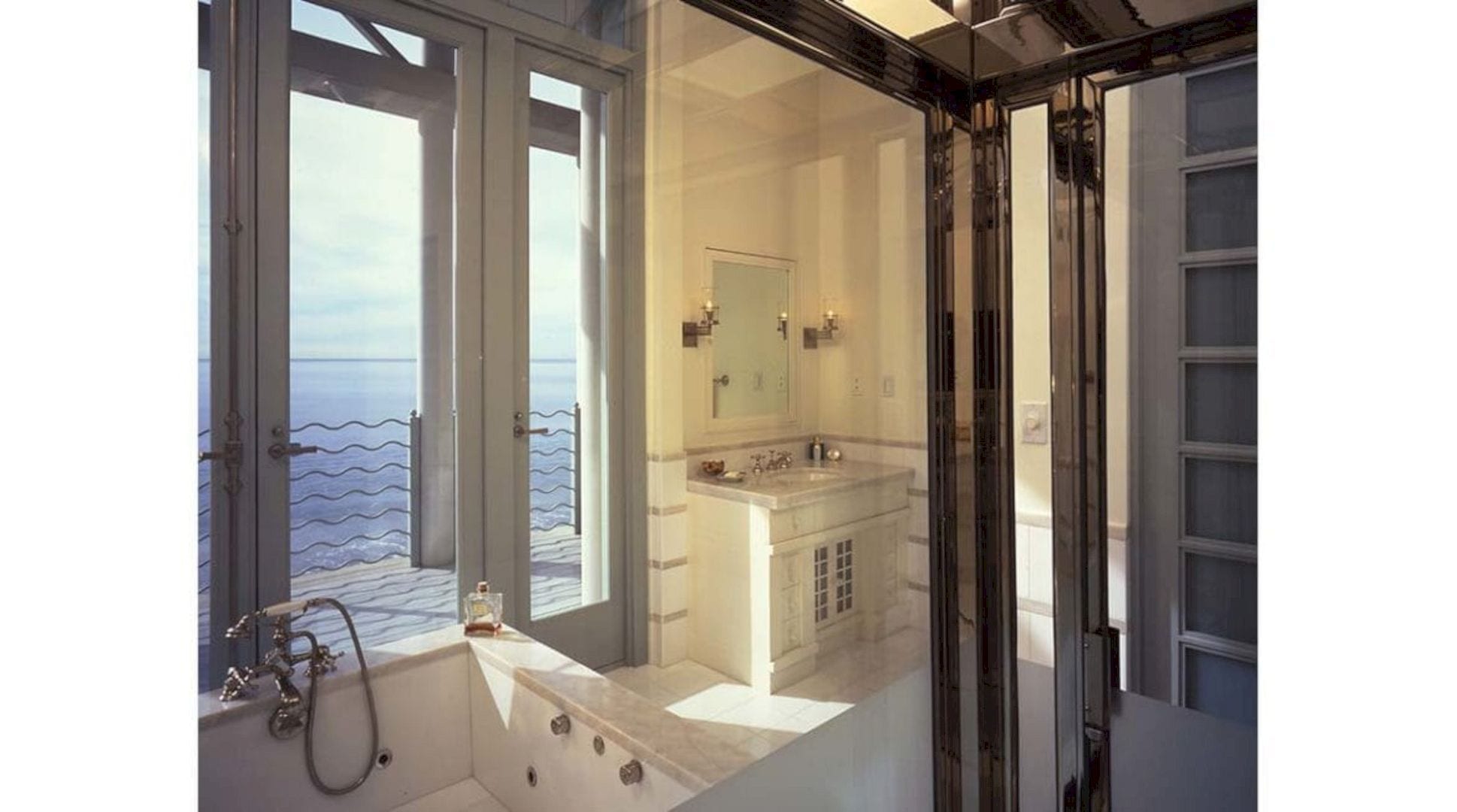
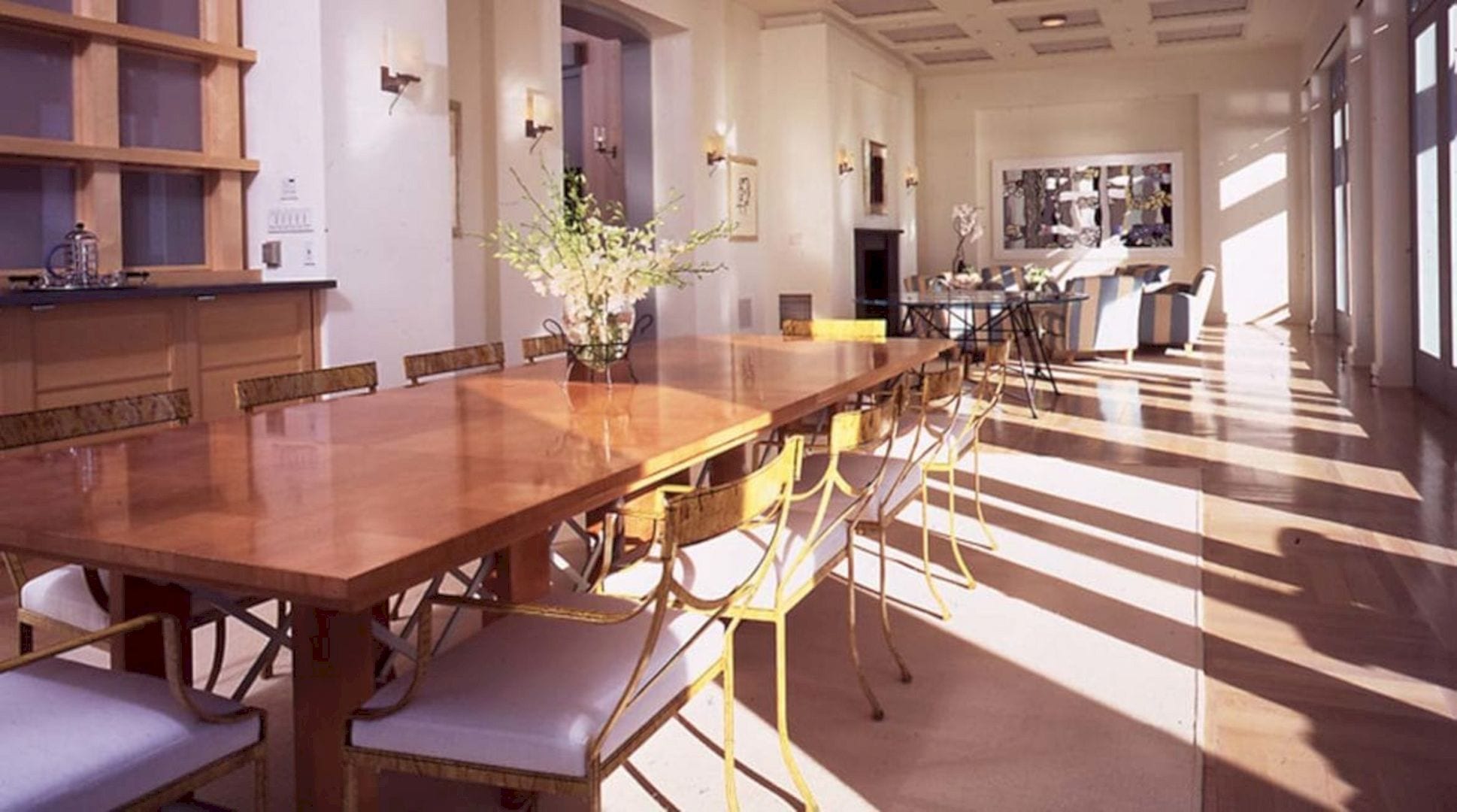
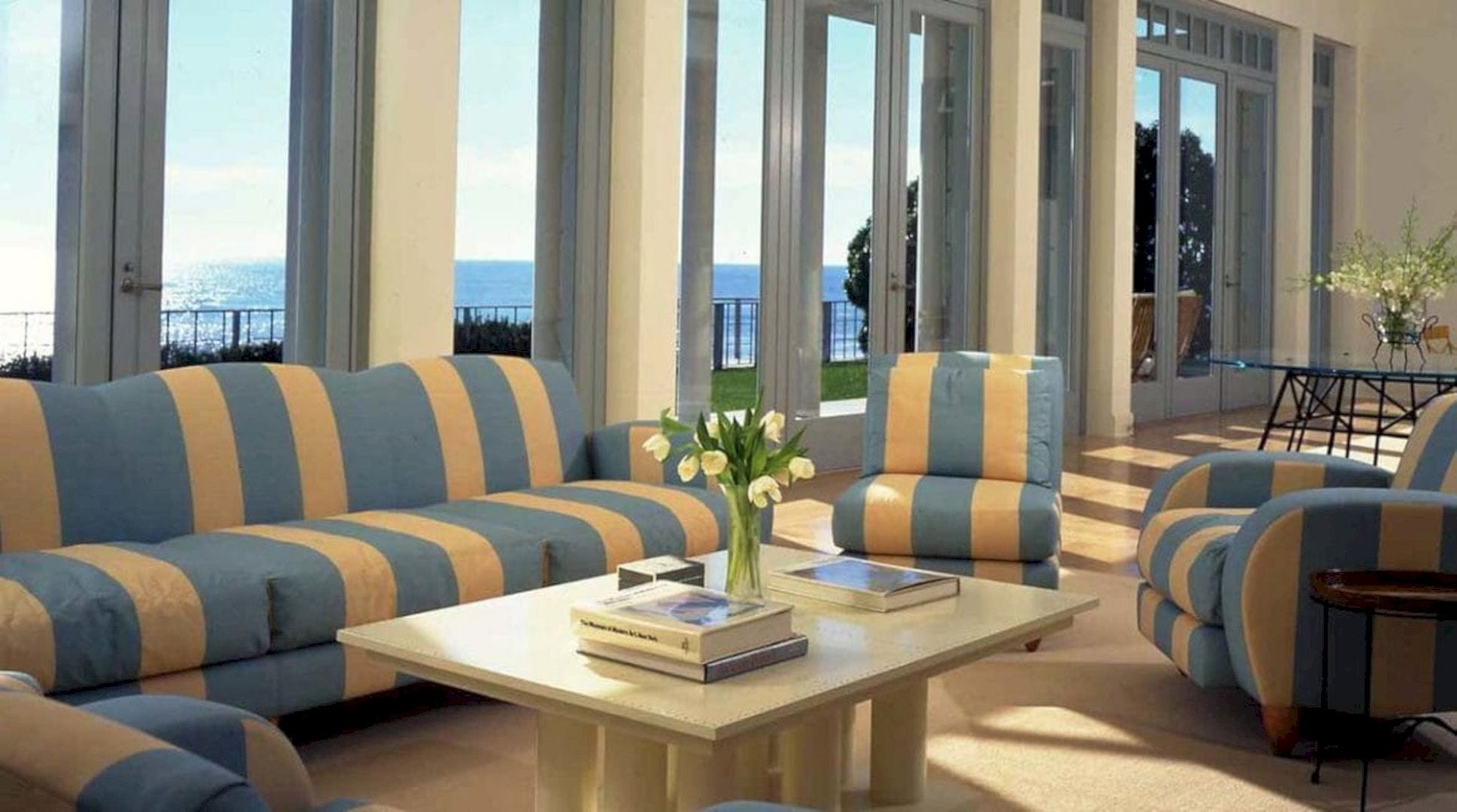
It is a weekend gateway that can maximize the awesome views of the surrounding ocean. This house is also protected from automobile noise thanks to the solid street facade screens which also provide privacy. The ocean side of this house is opened as a large framed porch to take advantage of the stunning view and cool ocean breezes.
Interiors
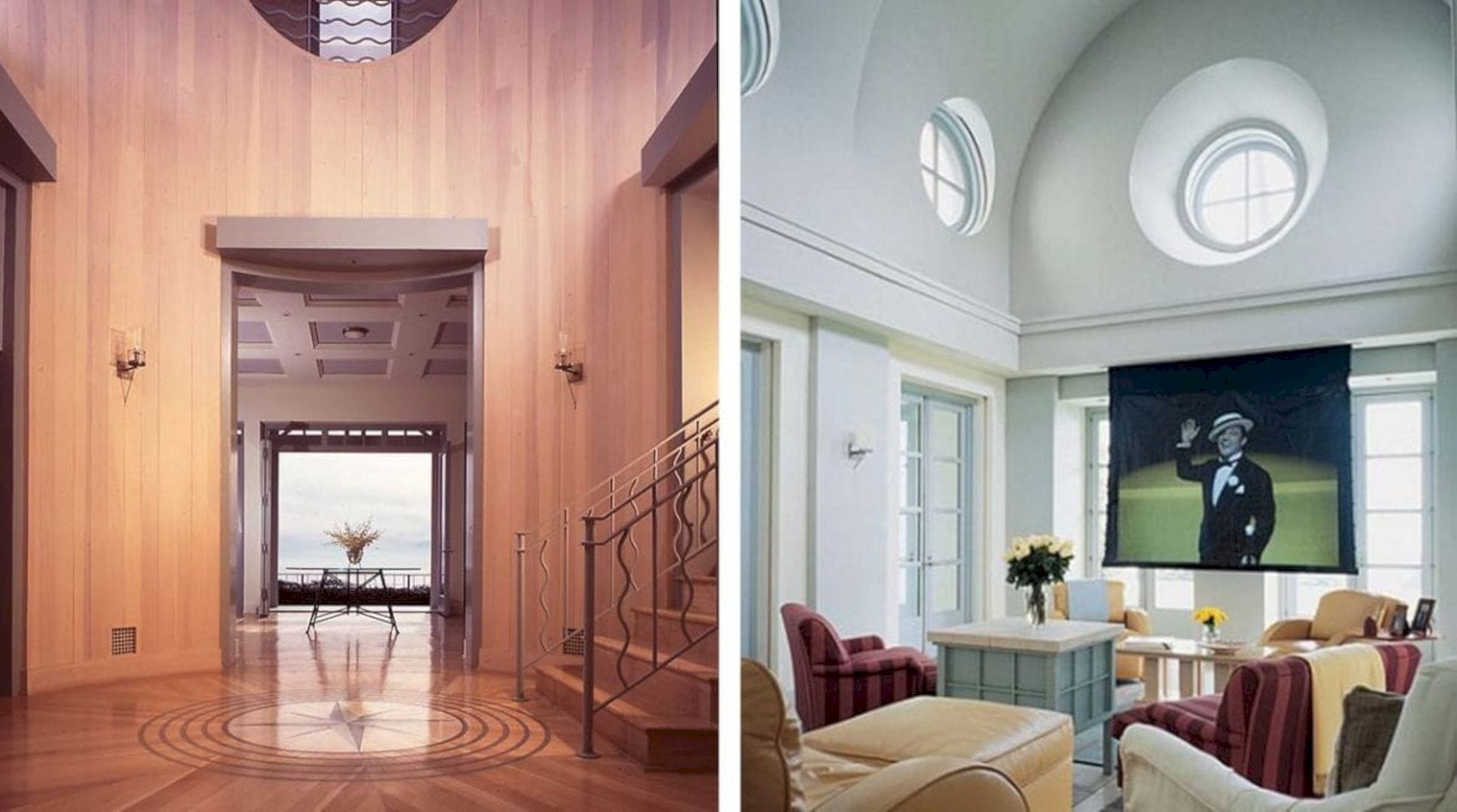
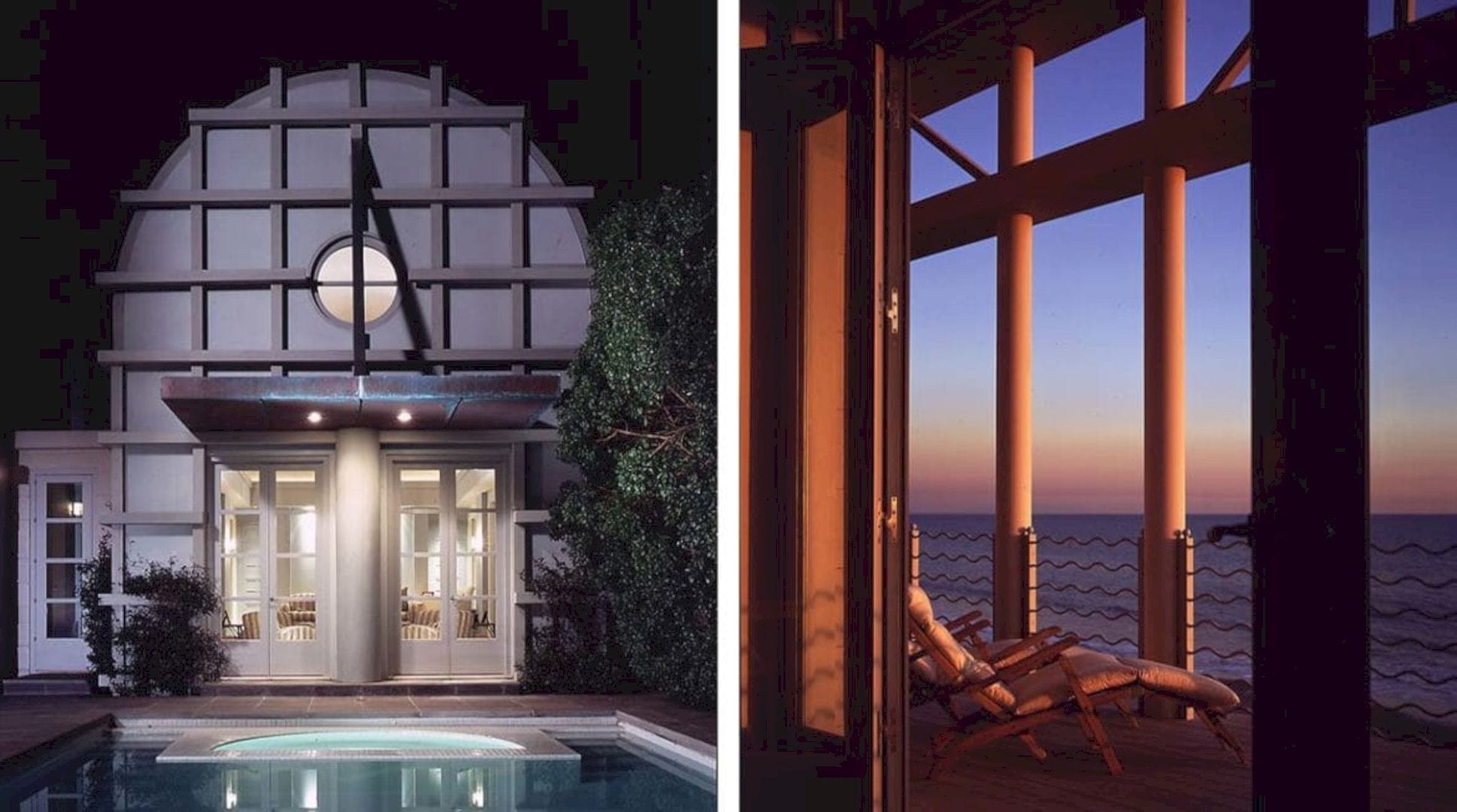
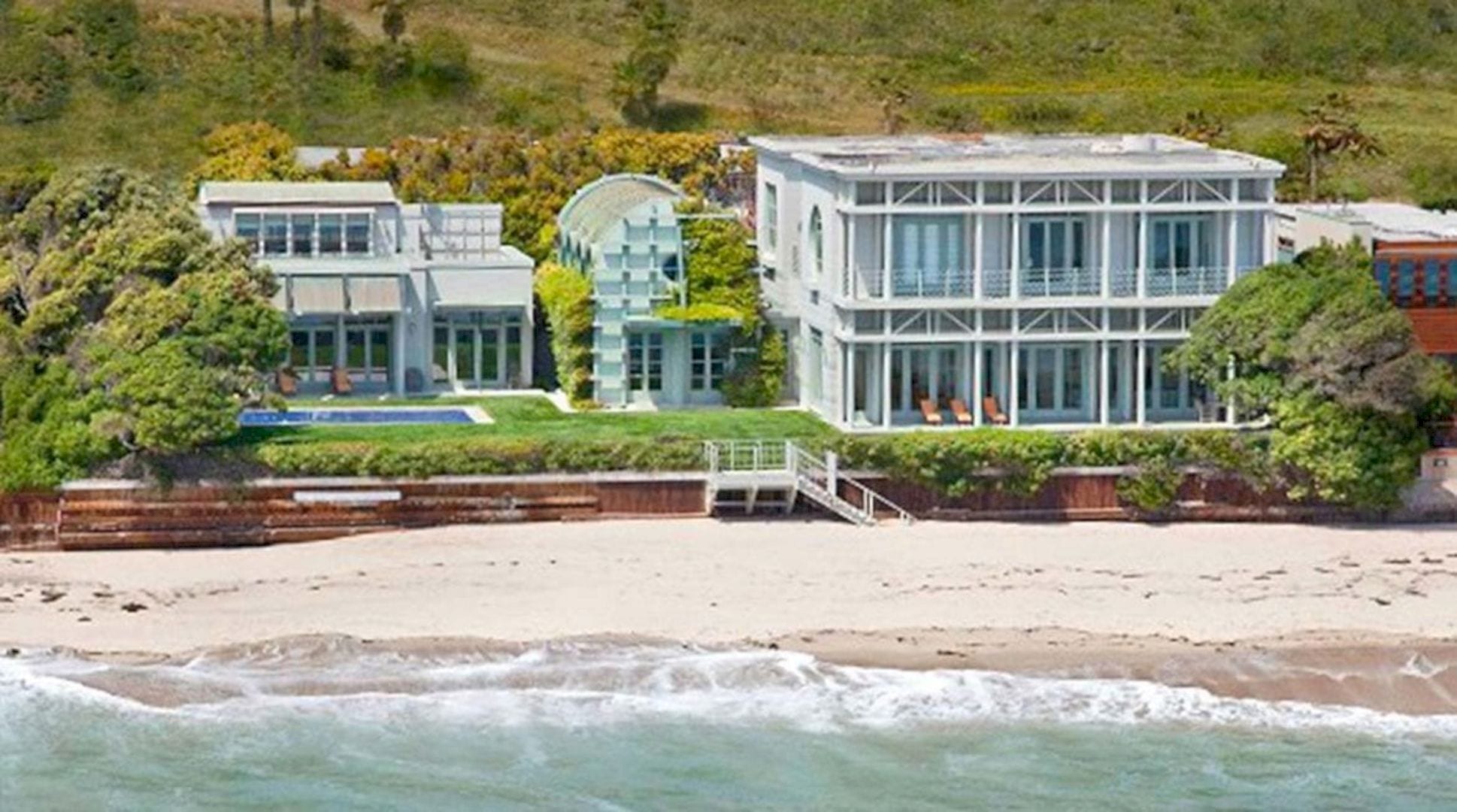
The main house has open and airy interiors that can provide a casual and relaxed feel for a comfortable weekend getaway. Adjacent to the main house, there is a film screening room covered with climbing vines and also lattice to create a garden-like ambiance. The entire composition of this project is completed by a separate guest house.
Malibu Beach House Gallery
Photography: Michael Graves Architecture & Design
Discover more from Futurist Architecture
Subscribe to get the latest posts sent to your email.
